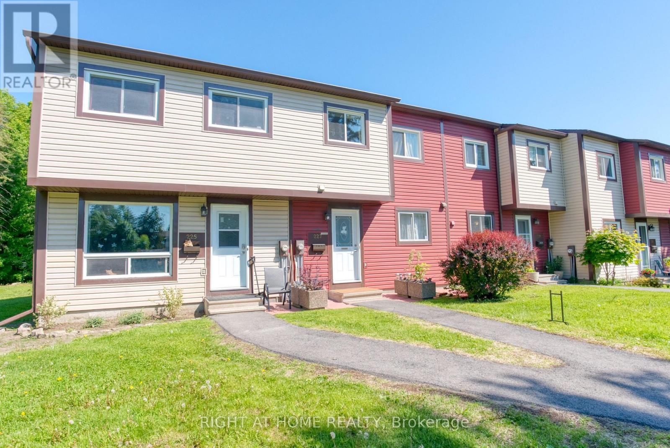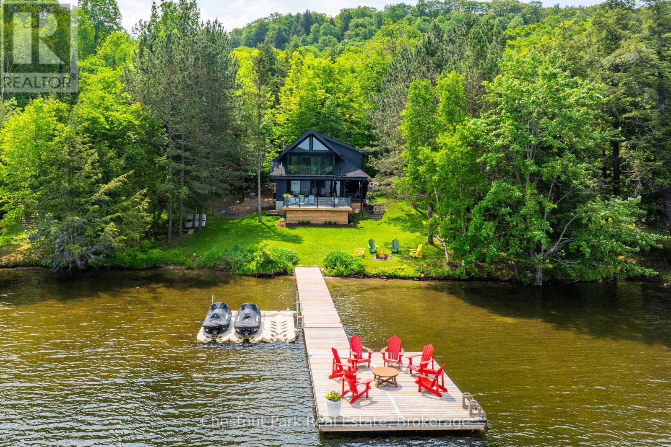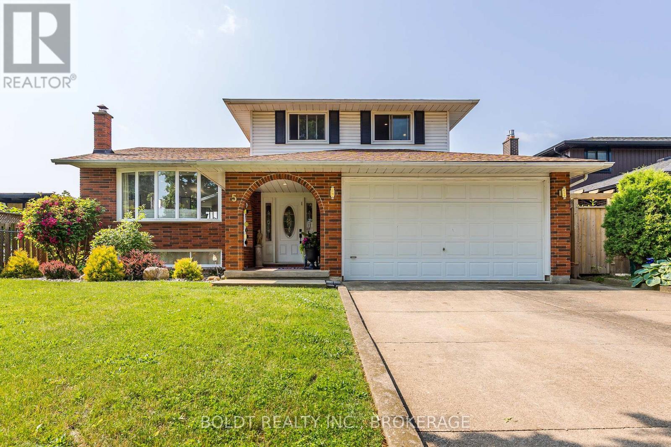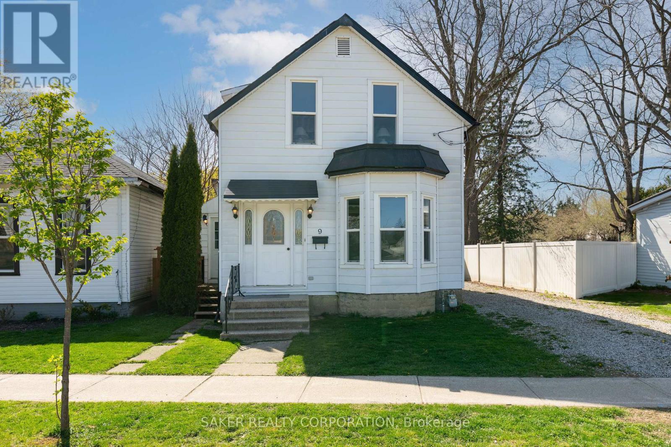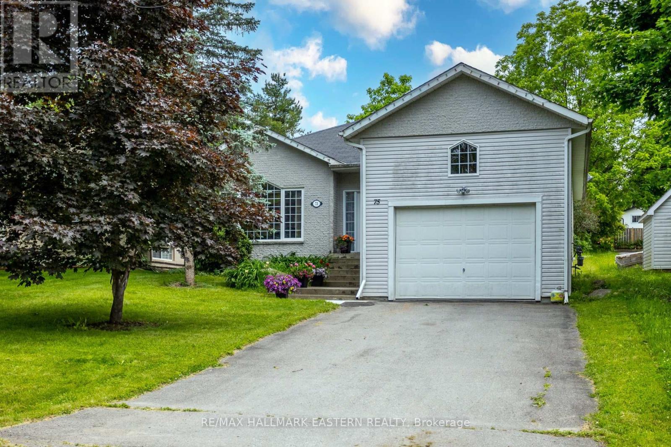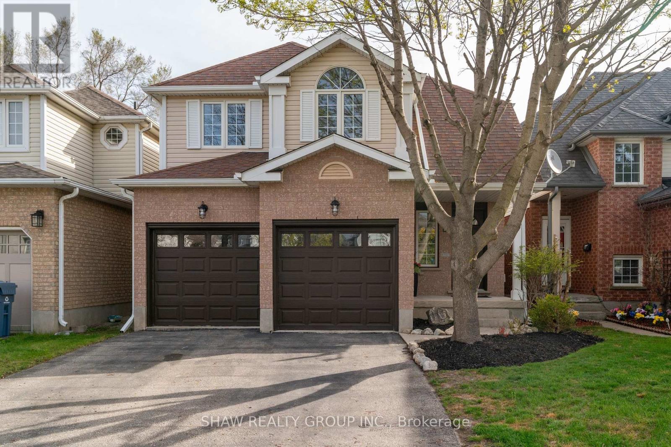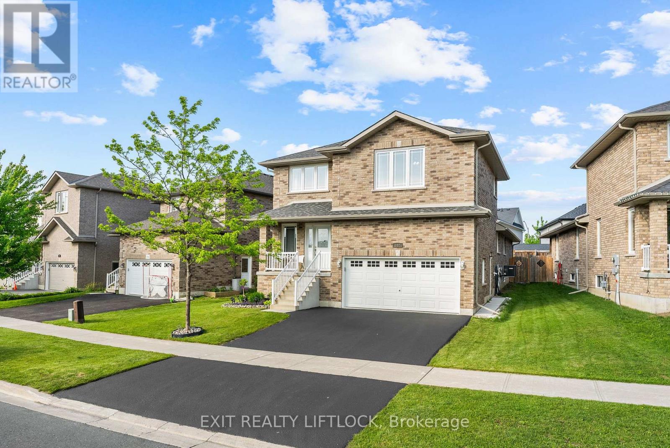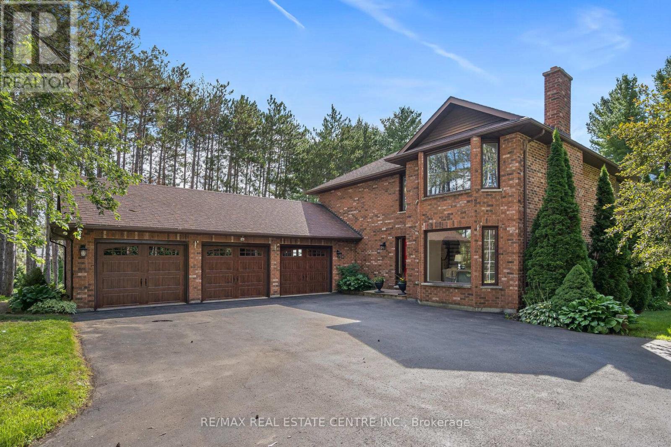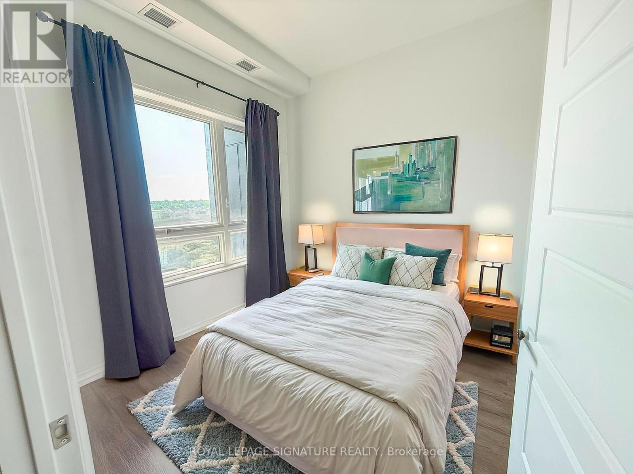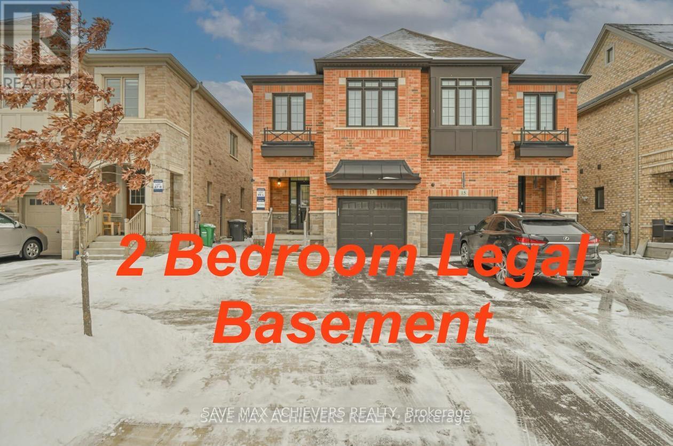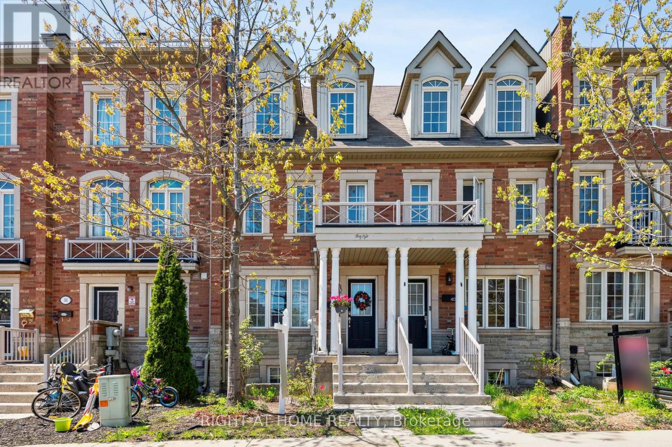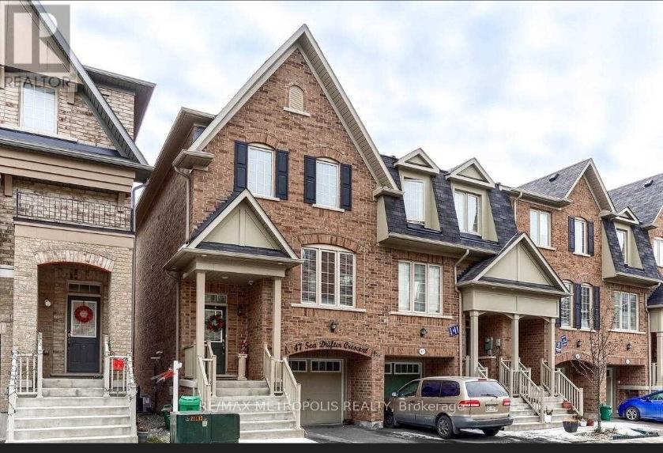5605 - 898 Portage Parkway
Vaughan (Vaughan Corporate Centre), Ontario
Welcome To Luxury Living At the Stunning Highrise Condo Building Located In the Heart Of Downtown Vaughan Metropolitan Centre. This Modern, Luxurious & Bright South Facing, 2 Bedrooms With 1.5 Baths + A Locker ,). Spacious Balcony To Enjoy Fresh Air, and the Unobstructed View of CN Tower And Toronto Skyline. 9 Ft Smooth Ceilings & Laminate Floors Thu-Out (Carpet Free Home). Beautiful Contemporary Kitchen With Built-In Appliances. Floor To Ceiling Windows / Sun Filled Living & Master Bedroom. Super Clean Home, A Well-Maintained Building, Exceptional Amenities & 24Hr Concierge. 1 Minutes to Vaughan Subway, 40 Minutes Ride to Downtown Toronto, Just Minutes to Canada's Wonderland, Vaughan Mills, Hwy 400 & 407 and York-U. YMCA and VMC Subway Access & Bus Terminal At Your Doorstep. Steps To Great Shopping, Restaurants. (id:49269)
RE/MAX President Realty
227 Teal Crescent
Ottawa, Ontario
Once in a while a special house comes on the market. This beauty was extensively renovated in Fall 2011 yet looks like it could have been done yesterday. At that time new drywall, added r70 insulation in the attic, pot lights, baseboards and ceiling trim, custom renovations with imported material and high end fixtures were completed. The floors on 1st & 2nd level are Brazilian sucupira; custom kitchen with dovetailed cabinetry from Montreal, granite counters, stainless steel appliances with slide-in range and dishwasher. Dining room has built-in sideboard and stone pillars. Attractive powder room with glass sink. Upstairs the primary bedroom has a wall-to-wall custom closet , the other 2 bedrooms have updated closet doors. The basement has a 3rd bathroom, cedar walk-in closet and bright laundry room. The outside is spectacular! Step out onto this gorgeous low maintenance Ipe wood deck (Brazilian Walnut) backing onto wooded area with parkway and river beyond. There is a path not far from yard that leads to bike path along the river or xc skiing in the winter. The outdoor pool is just steps away. The location is ideal with schools, the future LRT and shopping nearby. Other improvements furnace 2022, A/C 2012. Truly magnificent! (id:49269)
Right At Home Realty
1167 Wolf Bay Road
Lake Of Bays (Franklin), Ontario
Welcome to your dream waterfront on Peninsula Lake! This stunningly updated home features 125 ft of sandy shoreline sloping to 8ft off the dock.The new dock gets full sun throughout the day.Nestled at the end of Wolf Bay Road, it offers a tranquil retreat in a protected bay, surrounded by over hundreds of acres & thousands of ft of undeveloped shoreline as per the landuse agreement.Step inside to find a meticulously maintained interior, move-in ready with modern updates.A large foyer -with heated floors & shiplap walls.Leading to an open-concept living/dining area, breathtaking lake views and a wood-burning fireplace create an inviting atmosphere.The chef's kitchen equipped with luxury built-in appliances; quartz counter tops & ample prep space, seamlessly connecting to a wraparound covered main-level deck perfect for BBQs and savouring lakeside relaxation.Add in a small outdoor storage area.This layout features two comfortable main-floor bedrooms & bathroom ideal for family or guests.Upstairs, discover two more charming bedrooms. The vaulted upper family room with shiplap accents, flooded with natural light from oversized windows, opens to a covered Duradek deck with glass railings an idyllic space for enjoying the lake or working remotely (7x16ft).Walk off the two tiered main floor deck onto the level lot that ensures effortless outdoor living for all ages, with low-maintenance perennial gardens and decking that maximize your leisure time. Positioned on the coveted four-lake chain (Peninsula, Fairy, Vernon, Mary), adventure awaits as you boat into downtown Huntsville or explore serene bays by canoe or kayak. This beautifully kept cottage or year-round home is a cherished gem, where families have created memories for generations. Dont miss your chance to own this slice of paradise! Perks:high speed internet.Newer:Generator,roof, windows,doors,floors,furnace,breaker panel,heatpump,bathrooms heated floors,cameras. (id:49269)
Chestnut Park Real Estate
8554 Haldibrook Road
Hamilton, Ontario
Welcome to 8554 Haldibrook Road – Where Country Charm Meets Modern Comfort! This beautifully maintained bungalow offers the peacefulness of rural living with the convenience of being just minutes from Hamilton, Caledonia, and major commuter routes. Nestled in a desirable, scenic community, this home is ideal for anyone looking to enjoy a quiet lifestyle without compromising on accessibility or modern amenities. Step inside to discover a thoughtfully updated main floor, featuring gleaming hardwood floors and a gorgeous modern kitchen with quartz countertops—perfect for both everyday living and entertaining. The renovated 4-piece bathroom adds a luxurious feel, while the finished basement includes an updated 3-piece bath and a cozy theatre room complete with in-ceiling speakers, making movie nights unforgettable. Three spacious bedrooms on the main level provide plenty of room for family or guests. This home has seen many recent upgrades that enhance both comfort and peace of mind. The siding, soffit, eavestroughs, and several windows were replaced in 2021, while the roof was done in 2015. The furnace and air conditioning system were updated in 2017, the jet pump was replaced in 2023, and the driveway was resurfaced in 2020. For added reassurance, the cistern was professionally cleaned and inspected in 2024. Outdoors, the property truly shines. The serene backyard features a tranquil pond, mature apple and cherry trees, and a fire pit—perfect for relaxing evenings under the stars. A large 40-foot-deep detached garage/workshop provides ample space for vehicles, storage, or your next hobby project. Whether you’re seeking a family home or a peaceful country retreat, this property is move-in ready and waiting for you. Don’t miss your chance to own this exceptional slice of countryside paradise! (id:49269)
RE/MAX Escarpment Realty Inc.
5 Woodgarden Court
St. Catharines (Lakeshore), Ontario
Welcome to 5 Woodgarden Court where luxury meets lifestyle in one of North-end's most coveted and sought after family-friendly cul-de-sacs. This beautiful 4-level side split has been extensively renovated with high-end modern finishes throughout. Boasting over 2500 square feet of total living space, this home truly has it all including a double wide driveway and garage with access to interior. As you enter through the front door, you immediately will be impressed with the spacious foyer with gorgeous wide 7" plank engineered flooring and pot lights throughout. This incredible home has been taken down to the studs and renovated top to bottom. The main-floor features an open concept floor plan with a show-stopping chef's kitchen equipped with high end commercial stainless steel appliances, a dazzling backsplash and a great sized island that's perfect for gatherings. The grand family room overlooks the 160 ft deep private lot through double patio doors and includes a glorious gas fireplace, and office nook with a side entrance. Upstairs features 3 good sized bedrooms and a newly renovated spa bathroom that features a deep soaker and walk in shower. The lower level has a separate entrance with additional access to the double car garage, and a 3rd family room with a wood burning fireplace, bedroom, full bathroom, laundry, workshop and cold room. The expansive pool sized backyard features a new cement pad and utility shed. This large lot is truly a rare find that you simply don't see anywhere in Niagara. It's generous size makes it a true stand out in the area! Just a 5 min walk to the beach, Walkers Creek Trail, and Cherie Road Park. Port Dalhousie Marina, N-O-T-L Wineries, and the QEW are all within a short drive. Unbeatable location, family-friendly layout, and potential for additional outdoor living space, 5 Woodgarden is a true North-end gem waiting for it's next family chapter! Additional upgrades include; Roof, plumbing and electrical throughout. (id:49269)
Boldt Realty Inc.
9 Station Street
St. Thomas, Ontario
Welcome to 9 Station Street! This beautifully updated home offers modern finishes from top to bottom while preserving its original charm and character. Perfect for first-time buyers or investors, this property blends style, space, and affordability in one inviting package. The main floor features a bright, open-concept layout with a spacious family room showcasing a picturesque bay window, a generously sized dining area, and a versatile bedroom - ideal for a home office or playroom. The new white kitchen is gleaming with quartz countertops, a breakfast bar, stainless steel appliances and plenty of natural light. A main floor powder room and convenient laundry area round out this level. Upstairs, you'll find a renovated 4-piece bathroom complete with a jacuzzi tub/shower combo, and two additional bedrooms, including a spacious primary suite with ample closet and storage space. Step outside to your new deck overlooking a fully fenced backyard, a great space for entertaining, relaxing, or letting the kids and pets play. Recent Updates Include: New roof, flooring, windows, breaker panel (100 amp), Furnace, A/C, Plumbing and full basement waterproofing. All of this just steps from downtown, close to schools, shops, and the best wings and patio in town at Legends Tavern. Don't miss this move-in-ready gem at an incredible value! (id:49269)
Saker Realty Corporation
75 Oxford Street
Selwyn, Ontario
Nestled on a quiet dead-end street in the highly sought-after Village of Lakefield, this bright and versatile home offers the perfect blend of comfort, space, and nature. It is just a short drive from the prestigious Lakefield College School and is ideally located within walking distance to local shops, scenic trails, and the beautiful Trent-Severn Waterway.Inside, the open-concept main floor features large windows that fill the space with natural light. The living room, dining area, and kitchen flow seamlessly together, creating an inviting atmosphere for everyday living and entertaining. Step out from the dining area onto a spacious deck, perfect for summer gatherings or quiet moments outdoors.Upstairs, you will find two bedrooms, while the lower level offers a generous recreation room along with two additional bright and spacious bedroomsideal for teens, guests, or a home office. The large, private lot is surrounded by mature trees, providing a peaceful setting for gardening, play, or simply relaxing in nature.Additional features include a backup generator for added peace of mind and a large storage loft above the garage, offering extra space for seasonal items, tools, or hobbies. Dont miss this opportunity to own a flexible, family-friendly home in one of Lakefield's most desirable neighbourhoods! (id:49269)
RE/MAX Hallmark Eastern Realty
9 Gaw Crescent
Guelph (Pineridge/westminster Woods), Ontario
Welcome to this stunning, fully renovated home nestled in the heart of Clairfields, one of Guelphs most sought-after neighbourhoods! Thoughtfully updated from top to bottom, this detached gem features 3 spacious bedrooms, 3 stylish bathrooms, and a rare double car garage. Inside, you'll find a modern, chic colour palette, carpet-free living, and hardwood floors throughout. The sun-filled living area is enhanced by oversized arched windows and vaulted ceilings, creating a bright and airy space. The upgraded kitchen is equipped with stainless steel appliances, ample cabinetry, and a cozy eat-in area that walks out to your oversized new deck, ideal for hosting friends and family. The finished basement offers even more living space, including a large rec room, modern full bath, laundry area, and versatile layout, perfect for a guest suite, home office, or media room. The private fenced backyard is beautifully landscaped and ready for summer enjoyment. Conveniently located, you'll have endless retail, dining, and entertainment options at your fingertips. Preservation Park is just a short walk away, offering endless acres of scenic trails for walking, biking, and enjoying nature. Plus, you're just minutes from Highway 401, making commuting a breeze. Move-in ready and packed with value - this is one you don't want to miss! (id:49269)
Shaw Realty Group Inc.
21 Stone Arch Dam Lane
Rideau Lakes, Ontario
Gorgeous country retreat surrounded by Crown Land, offering 120 feet of waterfront on picturesque White Fish Lake overlooking Jones Falls Locks - Historic UNESCO Rideau System. This beautifully maintained four-bedroom home features a newly renovated foyer and large eat-in kitchen complete with a pantry, freestanding propane stove, and an adjoining large porch suitable for games/dining with new windows that lead to a wrap-around deck. Off the dining room is a stunning four-season sunroom with brand-new windows and doors perfect for year-round enjoyment. The main-level 2-piece bath and the second-floor main bath have both been tastefully updated to reflect the home's original character. The spacious primary suite boasts a walk-in closet and a private porch with serene lake views. A dedicated home office and three additional bedrooms complete this exceptional offering. With privacy, thoughtful upgrades, and potential for Airbnb, this is lakeside living at its finest. Recent upgrades include the installation of blown-in insulation in the walls and attic. Spray foam insulation on foundation and ductwork. Steel Roof, new heat pump, Generac Generator, new furnace, and water treatment system. All new eaves-troughs with leaf guards, as well as a new fireplace in the living room. (id:49269)
Sutton Group-Masters Realty Inc.
182 Chandler Crescent
Peterborough North (North), Ontario
YOU HAVE THE OPTION TO BUY THIS HOME FULLY FURNISHED. The true move-in ready home. This brick bungaloft is located in the highly desirable Jackson Creek Meadows community and offers 3+2 bedrooms with a full bathroom on each level, giving your family the space to spread out and come together. Over 3500 square feet across all levels (see floor plan). Inside, you'll find hardwood floors, an open concept layout, and cozy gas fireplaces in both the main family room and the lower level rec room. The kitchen offers plenty of storage and includes a pantry. The fully finished basement also features two bedrooms, a full washroom, tons of storage, and a convenient walk-up to the garage. Upstairs, the loft is your own private retreat with a spacious primary bedroom, a bright ensuite, a large walk-in closet, and a sitting area that works perfectly as a home office. The loft space overlooks the main floor, adding openness and light to the heart of the home. This home is filled with natural light, decorated in neutral tones, and has been meticulously maintained from top to bottom. The backyard is fully fenced and ready for kids, pets, or quiet evenings, complete with a nice deck and a hot tub for relaxing or entertaining. And if you love the outdoors, you're just minutes away from scenic trails. You're also close to schools, shopping, the hospital, and just a short drive to the highway. (id:49269)
Exit Realty Liftlock
1181 Grace River Road
Dysart Et Al (Dysart), Ontario
Escape & Relax on 2.05 acres on tranquil Miner Lake. Immerse in nature with the calming sounds of the forest, creek and waterfall . Enjoy the comforts of a custom built 4 season modern home with over 3000sq of finished living space .The kitchen features a stainless steel 5 burner gas stove and double oven, an abundance of counter and cupboard space & butcher block breakfast counter. The open concept layout is an entertainers dream. 3 Large bedrooms on the main level and plenty of additional room in the lower level are perfect for large families or group outings. Walk out from your primary bedroom onto one of the many decks. Retreat in your primary ensuite complete with a Jacuzzi tub. Enjoy your morning coffee in the sun room or on the back deck. Take in sunsets from the screened in 3 season room. After a log day of fishing, canoeing or kayaking unwind in the Arctic spa salt water hot tub .Reminisce or make new memories by the lake side fire pit. The home was built with year round use in mind and includes a heated water line, plenty of insulation and high quality windows, and a smart thermostat. Impeccably maintain and shows true pride of ownership. 7 minutes to Wilbeforce for supplies. Close to ATV and snowmobile trails. A short drive to Algonquin park. 1km from public access to grace river which connects Grace Lake and Dark lake. 25 min from Haliburton. 2.5 hours from the GTA. Whether you want to live here full time, use it as a family compound, or investment property this house will surpass your expectations. Well report, septic plans, house building plans available upon request. Flexible or quicker closing also an option. Located on Miner Lake not Miner creek (id:49269)
Right At Home Realty
369 Thomas Slee Drive
Kitchener, Ontario
Welcome to 369 Thomas Slee in Kitchener's highly sought-after Doon South neighbourhood! This spacious 3-bedroom, 4-bathroom, 2-storey home is perfect for growing families looking for both comfort and convenience. Key Features: Open Concept Main Level: The well-designed main floor features neutral decor and a functional layout, making it ideal for family living and entertaining. Spacious Kitchen: With extensive storage, a large kitchen island, and plenty of counter space, meal prep becomes a breeze. Large Principal Rooms: The living and dining areas provide ample space for everyone to unwind and relax. Upstairs Bedrooms: Two generously sized bedrooms, both with double closets, plus a primary bedroom featuring a walk-in closet. Finished Basement: Enjoy even more living space with a family room, The Vow Factor is the recreation space and living room with a 3-piece bath ideal for family fun or guests. Outdoor Space: Sliding glass doors lead to a fully fenced rear yard . (id:49269)
Royal LePage Flower City Realty
110 Owen Sound Street
Southgate, Ontario
Step into Timeless Charm with this beautifully maintained 2-storey Home featuring 3 spacious bedrooms and 2 full bathrooms. Centralized in the growing community of Dundalk, this property blends Historic Character with modern updates. The Inviting Main Floor boasts a Larger Foyer that opens up to the bright Eat-in Kitchen and Spacious living room. The functional layout is perfect for a growing family or anyone who loves entertaining. Enjoy year-round comfort in the large heated garage ideal for hobbyists, a workshop, or extra storage with a second story loft space. The fully fenced backyard offers a great space for kids, pets, or weekend BBQs. Just a short walk to Downtown, schools, parks, shops, and all the amenities Dundalk has to offer. Whether you're a first-time buyer or looking to upsize in a family-friendly neighbourhood, this home is a must-see! (id:49269)
Mccarthy Realty
4 Pine Ridge Road
Erin, Ontario
Welcome to prestigious Pine Ridge Rd- One of the most sought after estate communities in Erin. Nestled among mature towering trees, a rare level of privacy and tranquility. This stunning all-brick home features 2675 square feet of beautifully maintained living space & a large 3 car garage. Mature landscaping, raised garden beds and vibrant perennial gardens, with lush oasis like views. Inside, the second floor has been updated offering four spacious bedrooms and three refreshed bathrooms. The primary suite includes elegant his and hers walk-in closets and a spa-inspired ensuite. Each of the three main bedrooms features direct access to a bathroom, while the fourth bedroom offers flexibility as a perfect home office or guest room. Rich hardwood flooring & modern pot lights compliment the new fridge, gas stove, dishwasher & B/I microwave. Natural sunlight, gas fireplace & 2 wood burning fireplaces give you cozy warmth. (id:49269)
RE/MAX Real Estate Centre Inc.
#3 - 20 Dundas Street E
Mississauga (Cooksville), Ontario
Incredible Opportunity To Own A Business In One Of The Busiest And Most High-Traffic Intersections In Mississauga At Hurontario And Dundas. Located At 20 Dundas St East, This Site Is Surrounded By Dense Residential And Commercial Development, Steps To The Upcoming Hurontario LRT Stop, And Offers Unmatched Exposure And Walk-In Traffic. Ideal For Retail Or Service-Based Businesses Including Consulting, Employment, Communications, Travel, Or Professional Office Use. The Current Owner Has Successfully Operated Multiple Services Here For Nearly 25 Years Including IPTV Sales, Calling Cards, Internet/Phone Services, And Job Placement. Small Portion Of Unit Subleased To Astrologer At $600/Month, Total Unit Rent Is Only $2,200/Month. Sale Includes Front Reception/Service Desk With Safety Glass And Other Fixtures. High Visibility, Low Operating Cost, And Endless Potential Make This A Perfect Setup For New Or Expanding Entrepreneurs. Surrounded By Thriving Local Businesses And Easily Accessible By Transit And Major Roads. Do Not Miss This Rare Opportunity In The Heart Of Mississauga. (id:49269)
RE/MAX Real Estate Centre Inc.
517 - 3265 Carding Mill Trail
Oakville (Go Glenorchy), Ontario
Your Favourite Oakville Condo Is Ready for You Again! Surrounded by million-dollar homes and scenic trails, this stylish Mattamy-built 1+1 unit is available for lease and ready to impress. With soaring 10 ft ceilings and a bright, open-concept layout, it offers modern comfort and functionality. Enjoy premium amenities including digital keyless entry, concierge service, rooftop terrace, fitness studio, outdoor yoga lawn, and secure parcel lockers. Includes one parking spot and a locker. Conveniently located near top-rated schools, Oakville Trafalgar Memorial Hospital, Oakville GO Station, and major highways (403, 407, QEW), this condo is the perfect blend of lifestyle and location. The Unit is Unfurnished. Some Photos Visually Staged. (id:49269)
Royal LePage Signature Realty
1067 Windbrook Grove
Mississauga (East Credit), Ontario
This is an exciting opportunity for first-time home buyers or investors looking for rental income potential. This beautifully renovated semi-detached home is situated in the highly desirable Heartland/East Credit neighborhood of Mississauga. It offers 3 spacious bedrooms upstairs along with a brand-new 2-bedroom basement apartment that has its own separate entrance and laundry facilities, making it ideal for multi-generational living or generating additional income. The main floor features a bright, open-concept kitchen with a breakfast area and a walkout to a freshly sodded backyard oasis. The entire home has been freshly painted, including the fence, driveway, and garage door, giving the property excellent curb appeal. Hardwood floors run throughout the house, with no carpet anywhere. Additional updates include new appliances, a new garage door opener, an owned hot water tank, and roof shingles replaced in May 2025. This move-in-ready home perfectly combines style, practicality, and a sought-after location. Don't miss your chance to own in one of Mississauga's best low-rise communities at an attractive price point. OPEN HOUSE SUNDAY (15 JUNE) from 2:00 PM to 4:00 PM. (id:49269)
Meta Realty Inc.
47 Buick Boulevard
Brampton (Fletcher's Meadow), Ontario
Magnificent House W/ Beautiful Upgrades. Enjoy 9 ft ceiling on main floor, includes Open Concept In Living Rm, Family Rm And Dining Rm. W/Marble Front Double Door Entry, Open Risers Staircase W/Iron Pickets, Cermanic In Kitchens, Kitchen Includes Quartz countertop andBacksplash, Large Upgrade W/ Tall Cupboards, Newer Stainless steel Appl B/I Mcrwv, Huge Family Rm W/ Gas Fireplace W/O Deck And ToolShed In Backyard. Finished Basement bedroom, washroom and Pantry. Must See! Newly Painted Newer roof newer A/C and appliances noCarpet in the house.A rare opportunity to own a spacious, upgraded home in a sought-after neighborhood. Don't miss out (id:49269)
Homelife Superstars Real Estate Limited
13 Banner Elk Street
Brampton (Bram West), Ontario
Welcome to this exquisite 2-story North Facing semi-detached home in the prestigious Westfield community of Brampton West. Rarest Of Rare, Mudroom converted to Office/ Library by builder on Main Floor with city approval. Great Gulf Built, above grade approx. 1900 Sq Feet home with Legal Basement Apartment. Main floor features Office, open concept Dining, Great Room and Kitchen. Gourmet Kitchen Offers Extended Cabinets, Backsplash, Quarts Widened Countertop, High End Appliances and Extended Island. Spacious and well-lit living room. Second Floor features 4 spacious bedrooms, 2 full washrooms and laundry. Primary Bedroom offers walk in closet and 4 Piece ensuite bathroom. 9 Feet ceiling on main floor and Separate Entrance By Builder. This home provides ultimate convenience and a lavish lifestyle, with parks, schools, and plazas all within walking distance, as well as the Prestigious Lionhead Golf Course only minutes away. Close to site of future Embleton Community Centre. Legal Basement Apartment , Rental potential for $ 1800/ Month. Basement Has Separate Owner's area. Top Of the Line Appliances. Steps Aways from Shree Geeta Park. Close to Major Plaza, Banks, Restaurants, Grocery Stores and Gold Course. (id:49269)
Save Max Achievers Realty
154 - 5530 Glen Erin Drive
Mississauga (Central Erin Mills), Ontario
Renovated & Exceptionally Spacious About 1770 Sq Of Living Space and renovated Townhouse in Prime Erin Mills area. Welcome to one of the largest townhomes in the complex, offering an impressive layout,(Separate living room and family room ), modern upgrades, and a highly desirable location at Glen Erin and Thomas. This beautifully maintained home features three spacious bedrooms, two full bathrooms, two additional powder rooms, and a walk-out basement, ideal for families or professionals seeking flexible, functional living space. The fully renovated kitchen (2022) is a true highlight, showcasing a stunning centre island, quartz countertops with quartz backsplash, stainless steel appliances (gas stove), a premium sink with Graberator, and abundant cabinetry. The main floor boasts elegant hardwood flooring & pot light in the kitchen & family room, while the second floor features zebra blinds (2022), and all bedrooms have been updated with new flooring and stairs (2025). Additional interior upgrades include new floor tiles throughout, a renovated powder room (2022), California blinds (2022), a new washer (2023), and a new furnace (2023). This home also includes one garage and one driveway parking space. The garage features a mounted tire rack for added convenience. Enjoy the peace of mind that comes with low condo fees, as the condo corporation takes care of all exterior maintenance, including the roof, windows, driveway, and garage door. Perfectly situated close to walking trails, tennis courts, top-rated John Fraser and St. Aloysius Gonzaga Secondary School district, Nr. Middlebury public school & Thomas Street Middle School, Erin Mills Town Centre, and major transit routes, this home offers turnkey comfort in one of Mississauga's most established communities. A rare opportunity to own a fully renovated, generously sized townhome in a prime location, don't miss it! . (id:49269)
Century 21 People's Choice Realty Inc.
3397 Cawthra Road
Mississauga (Applewood), Ontario
This beautifully -Cottage Style Charm in the heart of Mississauga, located in the highly desirable Applewood Heights, boasts over 3,400 square feet of living space, including a 2 bed ###LEGAL BASEMENT apartment### with separate entrance generating $2000 monthly for its excellent convenient location near all major highways. The property features an open-concept design with huge windows and soaring cathedral ceilings. It offers five spacious principal rooms, three bathrooms, extensive driveway, and a private deck overlooking parks and trails with no house behind. The basement was recently transformed into a legal second dwelling apartment in 2021, complete with a separate entrance. Ideally situated near top-rated schools, shopping malls, the airport, the GO station, and all major highways(403/401/Cawthra Rd), this property presents an exceptional opportunity for a family home with additional income from basement. Don't miss the chance to view this stunning property! (id:49269)
RE/MAX Gold Realty Inc.
38 Odoardo Di Santo Circle
Toronto (Downsview-Roding-Cfb), Ontario
Welcome to Oakdale Village. Large freehold townhome with lots of windows/ natural light, and multiple spaces for entertainment and use. MOVE IN READY 3 bed/4bath/ RARE 2 car parking, and a bonus family room on the second floor. Just above 2000 sq ft of living space including the basement. Largest floor plan in this area of townhouses, 165+ sqft more than our neighbours because of larger space in the 3rd floor primary bedroom (size of an additional room). Bonus den space in the basement (with a window) can be used as an office. 1 car- wide garage parking with storage space on the side + 1 driveway parking. Hardwood floors/stairs, stone countertops, some newer appliances. Clear view with no obstructions, resulting in tons of natural light in every room. Includes Garbage Collections, Snow removal (no lawn work/ outdoor maintenance is needed with this property).Conveniently located, family friendly neighbourhood Just 1 Minute to Kids Playground,5-Minute Walk to a Park, and Access to 2 Additional Playgrounds. Mins away from the 400, 401, 409, & 427, 10 mins from Pearson airport, 8 mins to Humber River Hospital, close to shopping malls, Oakdale golf course, and schools. 2 Minute Walk To School Bus & Torbarrie Bus Stop! (id:49269)
Right At Home Realty
47 Sea Drifter Crescent
Brampton (Bram East), Ontario
Very excited to present this beautiful End unit Condo freehold town home with walk-out basement. A spacious 3+1 bed, 2.5 washrooms in the highly sought-after location in Brampton. This home open-concept layout seamlessly connects the kitchen and great room, perfect for modern living. With large windows flooding the space with natural light, it provides both comfort and elegance and with Pot Lights on Main Floor and beautiful Countertops. Conveniently located just minutes from Highway 407, 427 and Hwy 50. This property boasts an excellent walk score and easy access to everything you need. (id:49269)
RE/MAX Metropolis Realty
1112 - 2083 Lakeshore Boulevard W
Toronto (Mimico), Ontario
Choose these views! Embrace the serenity of waterfront living at The Waterford Towers by Canderel Stoneridge, where breathtaking water views and timeless elegance condo. This exquisite 1-bedroom, 1-bath rounded suite offers a lifestyle beyond compare. With a total of 703 sqft of carefully designed space, every inch speaks of sophistication and comfort. Gaze out of the panoramic bow window to witness the ever-changing hues of the waterfront, or step on your open balcony for stunning southwest vistas. This is your front-row seat to mesmerizing sunsets and city lights. The beauty continues inside, where you'll discover a meticulously updated unit, boasting fresh paint, new window coverings and a stunning $25K renovation that has turned a dated bathroom into your very own spa-like retreat. Enjoy the convenience of a locker and parking. Plus, with the TTC streetcar right at your doorstep, you'll have seamless connectivity to downtown, ensuring that every day becomes an extraordinary adventure. Grill masters, this condo permits private BBQs on the balcony so you can cook to your heart's content and have deliciously smoky flavour barbecue meat/veggies all year round using your private gas hookup. Unit Is A Must See! Newly in Painted Benjamin Moore Chantilly Lacy & Renovated Bathroom (2022), Br Closet w/ B/I organizers. Smooth Ceilings w/ Crown Moulding & pot lighting, New roller blinds(2022), Parking + Locker + Amazing Amenities. (id:49269)
Pine Real Estate


