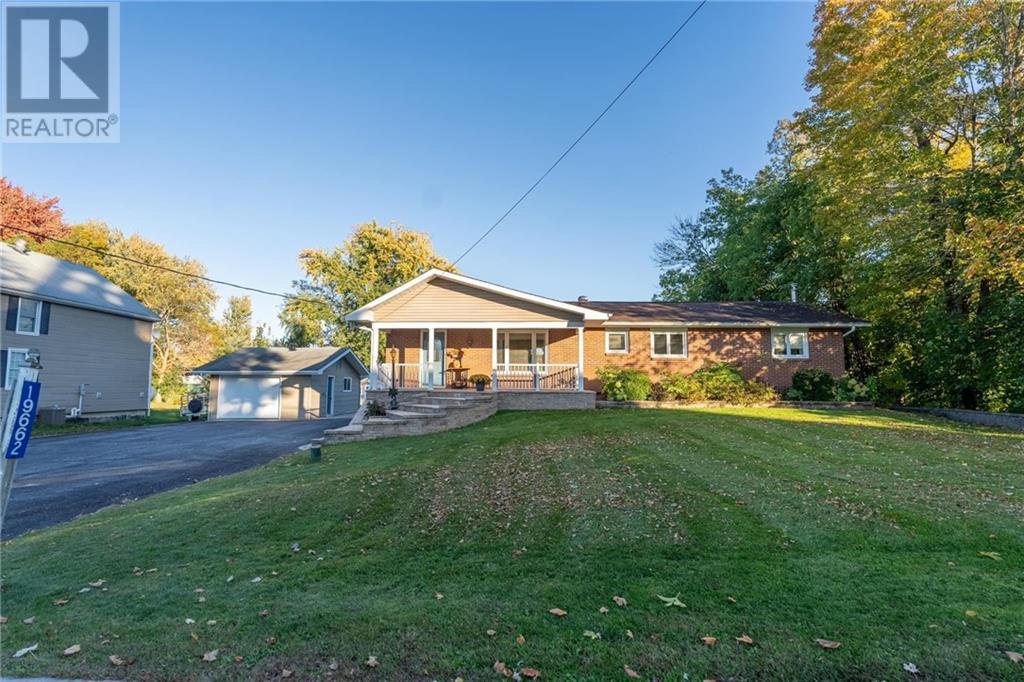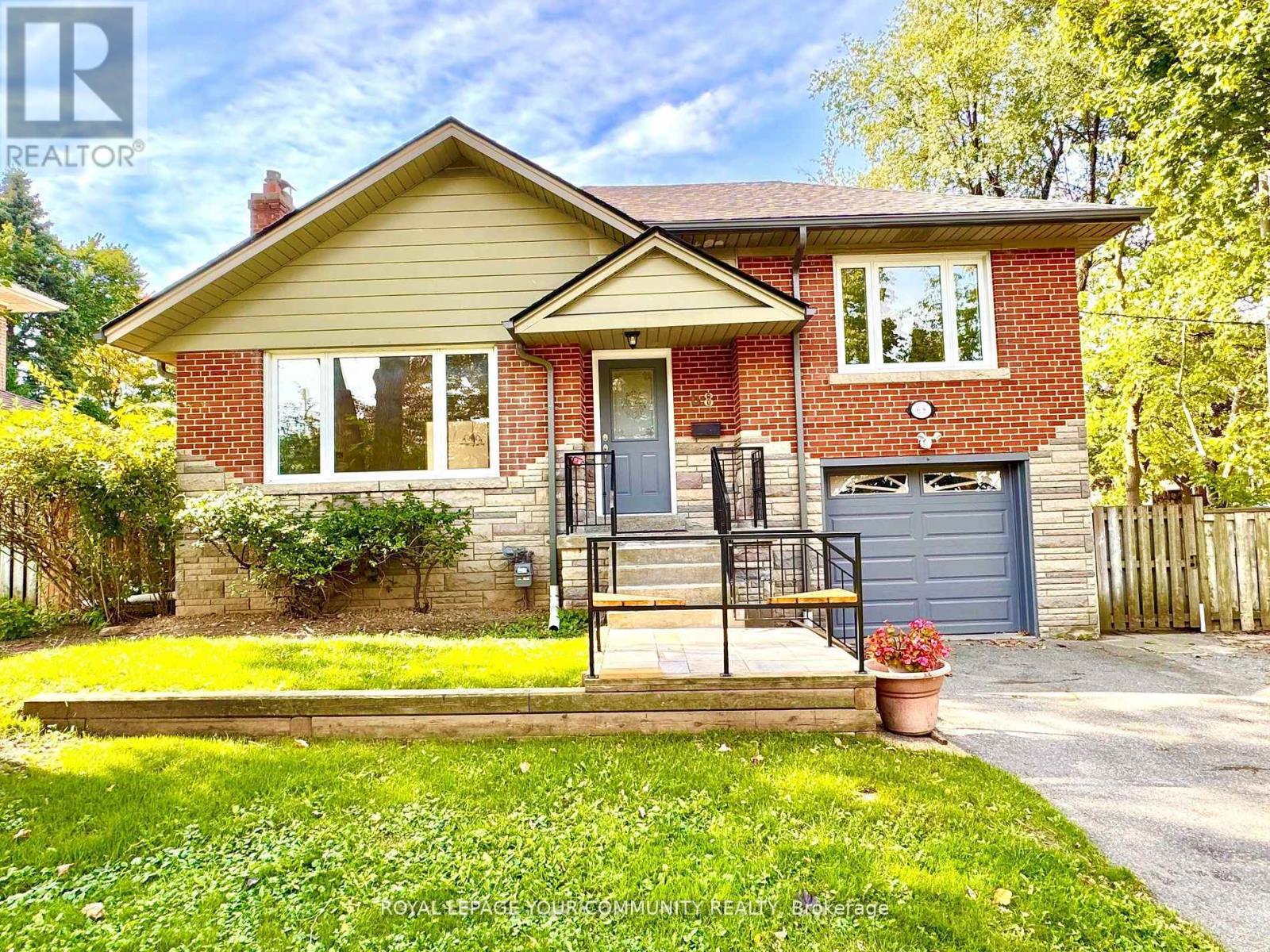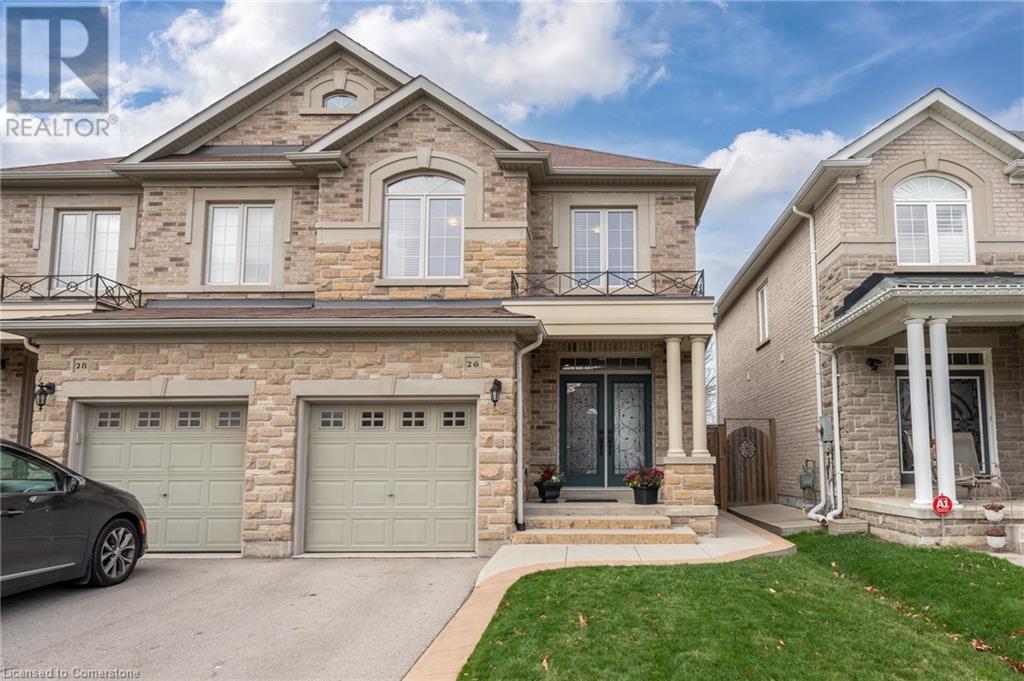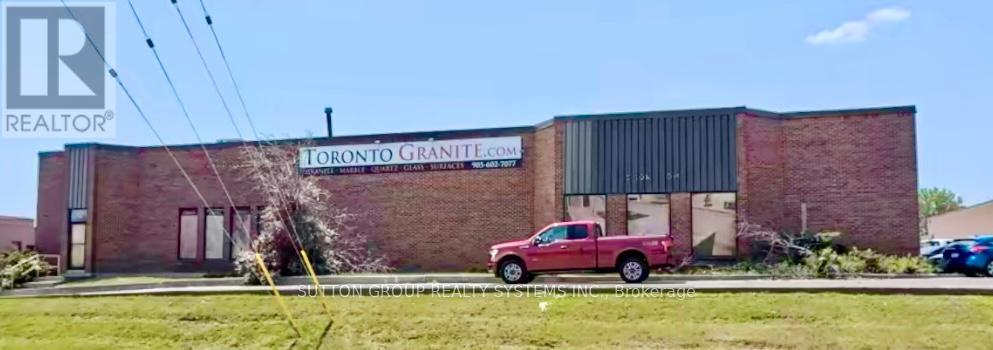35 Viking Lane
Port Dover, Ontario
Welcome to 35 Viking Lane, nestled in the prestigious Dover Coast adult lifestyle community (55+). Here, you're not just buying a home—you're embracing a vibrant way of life! Say goodbye to mowing the lawn and shoveling snow—it’s all taken care of for you, including lawn watering and garden maintenance! Enjoy exclusive amenities such as pickleball courts, a dog park, a private dock with beach access, and David’s Fine Dining just across the street. With an active social committee hosting events like crafts, dances, cards, karaoke, and much more, there's always something exciting to join—including a 9-hole links-style golf course, soon to expand! This elegant end-unit townhome boasts two main-level bedrooms, one currently used as a den. The primary bedroom features a luxurious 4-piece ensuite and a spacious walk-in closet. The open-concept design is filled with natural light, complemented by a modern kitchen and freshly painted interior. Relax in the main-level living room with its vaulted ceiling and gas fireplace, or retreat to the private rear patio bordered by a mature cedar hedge for ultimate privacy. The finished lower level offers a second bedroom, a 2-piece bathroom, and ample space to play a game of pool or enjoy a cozy movie night. Designed with large showers and contemporary finishes, every detail ensures comfort and sophistication. Discover community, relaxation, and connection at Dover Coast—your dream lifestyle awaits! (id:49269)
RE/MAX Escarpment Realty Inc.
19662 County Road 19 Road
Williamstown, Ontario
Nestled in the charming village of Williamstown, this 1,465 sq ft, 3+1 bedroom home exudes pride of ownership, having been meticulously cared for by its original owner. Step inside to gleaming hardwood floors that flow throughout the main level. The inviting eat-in kitchen is enhanced with radiant heated floors, making it a cozy hub for family gatherings. Adjacent, a stunning four-season solarium with a gas fireplace creates the perfect retreat for year-round relaxation. The formal dining room opens seamlessly to a spacious living room, perfect for entertaining. The master suite is a true sanctuary, featuring a walk-in closet and a luxurious ensuite. Downstairs, the finished basement offers flexibility with a rec room, an additional bedroom, a 3-piece bath, and even a functional hair salon. Set on an oversized lot, the home boasts a driveway that accommodates 10 cars, a single garage, and a Generac generator for peace of mind. Walking distance to schools and the local arena. (id:49269)
RE/MAX Affiliates Marquis Ltd.
52 Judy Sgro Avenue
Toronto (Downsview-Roding-Cfb), Ontario
Beautiful 3 Bedroom Newly Painted Modern Freehold Townhouse Located In A Highly Demand Area, Great For Investors & First Time Buyers. Very Bright & spacious House With 2 Entrances From Front & Back. good size Office On Ground Level With Access To Garage and large picture window. Oak Staircase hardwood floor in Living and Main area, Great Room W/O To Large Balcony, Beautiful Kitchen Combined With Breakfast Area. Master Bedroom With 4Pc Washroom, Two Other Good Size Bedrooms with window and closet. 2 parking spaces. (id:49269)
Century 21 Smartway Realty Inc.
15 Akron Road
Toronto (Alderwood), Ontario
Large warehouse space available. High clear height, with racking already installed. Close proximity to QEW, 403 and 407. (id:49269)
Ipro Realty Ltd.
1509 - 3900 Confederation Parkway
Mississauga (City Centre), Ontario
**Welcome MCity M1** 1 Bedroom suite with a large balcony in the heart of Square One + 1 parking space with EV charging station. M1 Features uniquely modern architectural styling, modern advantage of Rogers Technology, luxury amenities and 24 hours concierge. This amazing condo with fantastic city views and stylish design provides the vibrant lifestyle the city core has to offer. Minutes to Celebration Square, Square One Shopping, Sheridan College, Library, Living Arts Centre, Theatre, Restaurants and more... Students welcome with strong financial backing. Available Dec 16. Rogers Smart Home Technology/Rogers Basic Internet included. Tenant pays/responsible for all Provident utilities. **** EXTRAS **** Includes: Integrated appliances, microwave, stacked washer/dryer, wdw coverings, Elf's. Note: Vacant listing photos taken prior to current Tnt Occupancy. Landlord may interview. Any false misrepresentation on application will be reported. (id:49269)
Royal LePage Terrequity Realty
415 Parkside Drive
Toronto (High Park-Swansea), Ontario
Two bedroom basement apartment with separate entrance. Minutes to Keele subway station. One bath, kitchen and living area. Bus stop at door.. Walk to transit. Facing High park **** EXTRAS **** Utilities included in rent (id:49269)
Right At Home Realty
68 Fenn Avenue
Toronto (Bridle Path-Sunnybrook-York Mills), Ontario
spacious bright family home in the much sought-after area of C12 Toronto. Very well-maintained house with tons of natural light, a skylight on the main floor, and newly installed pot lights throughout. The master bedroom has a separate entrance and 2pc ensuite. Turnkey ready with entire hardwood floors refinished, newly installed H/E furnace, A/C, roof, and eavestrough. New roof and power connection to the garden shed. Newly installed wooden deck in the backyard and front black railings. Backyard equipped with BBQ gas line. Steps to bus stop, shopping, Owen public school, and st. Andrew junior high school (id:49269)
Royal LePage Your Community Realty
26 Summerberry Way
Hamilton, Ontario
Welcome to 26 Summerberry Way! This wonderful Three Bedroom, Three Bathroom Semi has been well maintained and nicely upgraded. Built by Spallacci Homes, the property is finished with all brick exterior, hardwood floors throughout, port lights, crown mouldings and so much more! Just move in and enjoy this spacious semi-detached home. Close to Schools, shopping, The LINC and all located in a quiet clean neighbourhood. Call me today to view! (id:49269)
One Percent Realty Ltd.
43 Durblee Avenue
Aurora, Ontario
Location! Location! Spacious & Bright Executive Freehold Townhouse in the Prestigious Aurora Community. Beautifully Landscaped Front & Backyard. Open-Concept Layout with $$$ in Upgrades! 9' Ceilings on Main & 2nd Floors. Modern Eat-In Kitchen with Upgraded Cabinets, Marble Countertop, and Stainless Steel Appliances. Hardwood Flooring on the Main Floor, Oak Stairs & Upgraded Steel Picket Railings. Expansive Master Bedroom with Large Walk-In Closet and 4-Piece Ensuite. Professional finished basement with large recreation area and rough-in for a washroom. Stunning Deck & Backyard Landscaping for Your Enjoyment. Steps To Trail&Pond. Just Minutes from Hwy 404, Shopping, Schools, GO Station, Trails & Parks, T&T, Walmart, Farm Boy, HomeSense, Winners, LCBO, and more. New Aurora 2C Elementary School at William Graham Dr. / Hartwell Way. A Must-See! **** EXTRAS **** Stainless Steel Appliance (Fridge, Stove, B/I Dishwasher, Range Hood), Washer & Dryer, Garage Door Opener, Existing Light Fixtures, Existing Window Coverings. (id:49269)
RE/MAX Excel Realty Ltd.
606 Heddle Crescent
Newmarket (Stonehaven-Wyndham), Ontario
606 Heddle Cres is a hidden gem with 3+1 bedrooms and 4 bathrooms, nestled in the heart of Newmarket. This stunning home offers an open layout designed for both entertaining and everyday comfort. The main floor welcomes you with hardwood floors, elegant wainscoting, pot lights, crown moulding, and a generous family room with a cozy gas fireplace. A conveniently located laundry room is also on the main floor. The spacious kitchen features stainless steel appliances, a stylish backsplash, a pantry, and a sleek countertop that doubles as a breakfast bar. The primary bedroom offers a 4-piece ensuite with high-end faucets and a large walk-in closet. The large basement provides endless possibilities for entertainment with a 4th bedroom, a 4-piece bath, a rec room, and the potential to build an additional kitchen. The home boasts immaculate curb appeal with a landscaped front yard and an extended interlock driveway that accommodates up to six cars, surrounded by lush greenery. Enjoy the outdoors with nearby parks, schools, recreational trails, and community centres. The historic downtown Newmarket is just a short drive away with urban amenities including restaurants and shops that add charm and character to the area. Also, minutes away from Upper Canada Mall and Newmarket GO Train Station, it offers seamless commuting with easy access to Highway 404. **** EXTRAS **** *Listing contains virtually staged photos* Water Softener (2023), Furnace (2017) and Roof (2017), Back Windows and Front door (2019). (id:49269)
Sutton Group-Admiral Realty Inc.
1439 Main Street E
Hamilton (Homeside), Ontario
Renovated live/work in East Hamilton on proposed LRT route. Great opportunity for a small business to operate in a high traffic area and nestled between established neighbourhoods on the north and south side. Very clean and sharp store front. 2 bedroom, 1 bath apartment on the second level. Many updates to the apartment including kitchen with quartz countertops and stainless steel appliances, in-suite laundry, and more. Property has TOC1 (Transit Oriented Corridor) zoning that allows many uses. Ideal for restaurant, retail, or office. Located near existing public transit and east end shopping and amenities. (id:49269)
RE/MAX Escarpment Realty Inc.
1 - 5151 Everest Drive
Mississauga (Northeast), Ontario
Excellent Opportunity to Acquire a First Class Natural Stone, Quartz, Porcelain Manufacturing Business. Specialized in Countertops, Floors, Walls, Fireplace, Stairs, Kitchens, Bathrooms and much more. This Modern And Innovative Company has +19 years old and provide The Highest Quality Stone Production For Residential, Custom Homes, Builders and Commercial Projects. Turn Key Operation Business fully operational. Excellent Skilled Employees. Many returning clients. Amazing Social media exposure, Revenue and Clientele. Large Selection of First Quality Porcelain, Quartz and Natural Stone Slabs in Inventory evaluated at $300,000 and Offcuts Inventory $100,000. List of Assets attached to the Listing. Many machines included. Please Check New website www.torontogranite.com **** EXTRAS **** They provide a complete project service from design, slab selection, fabrication, and installation to maintenance of your stone projects. They have an excellent reputation in the Greater Toronto Area for their exceptional customer service. (id:49269)
Sutton Group Realty Systems Inc.












