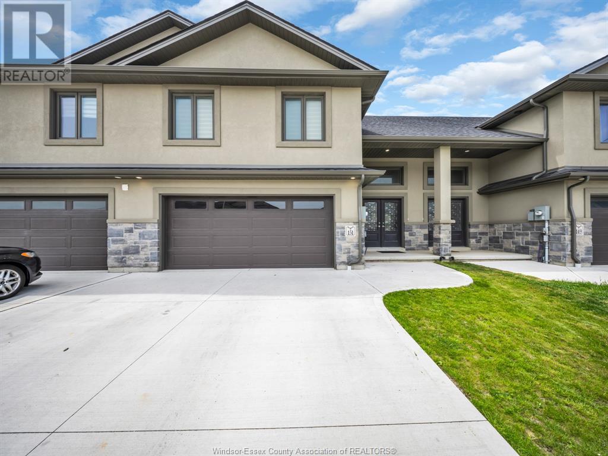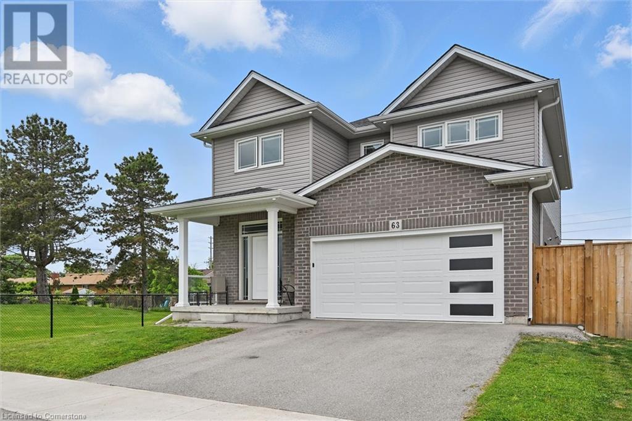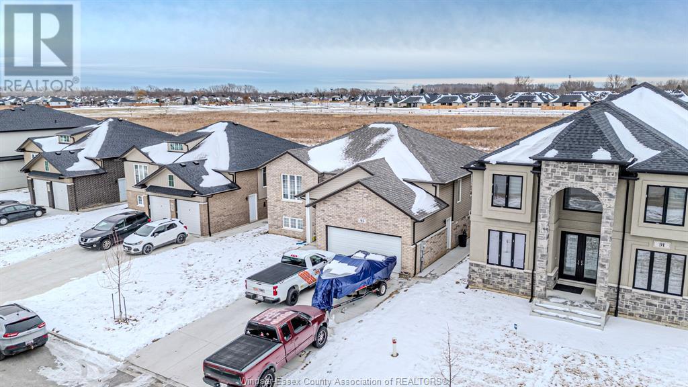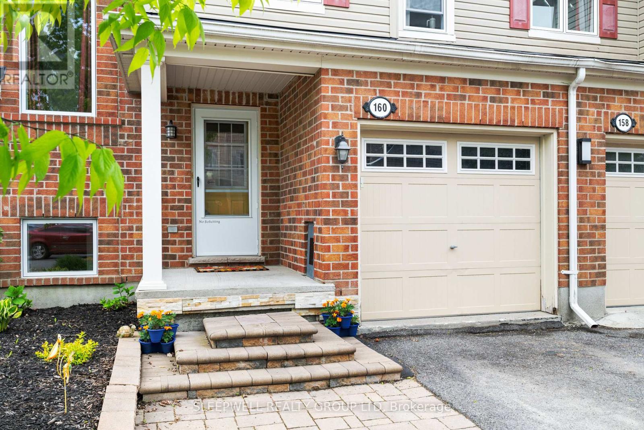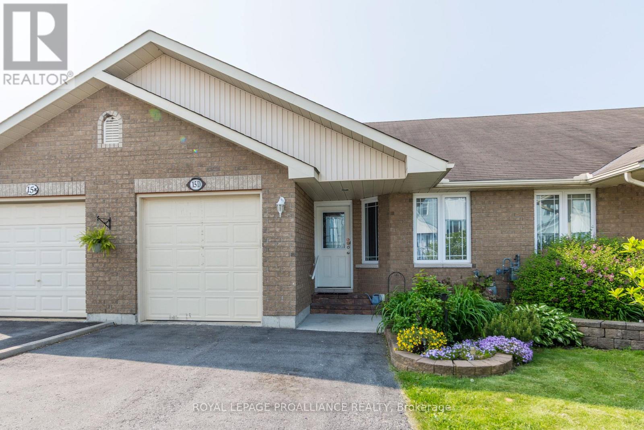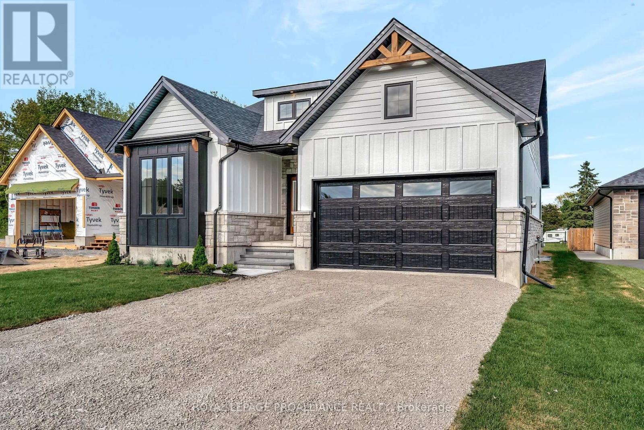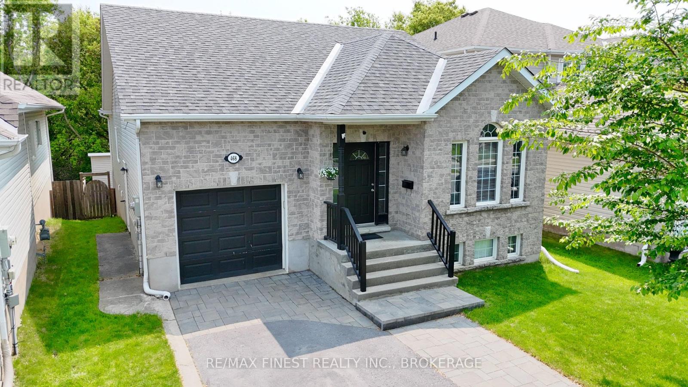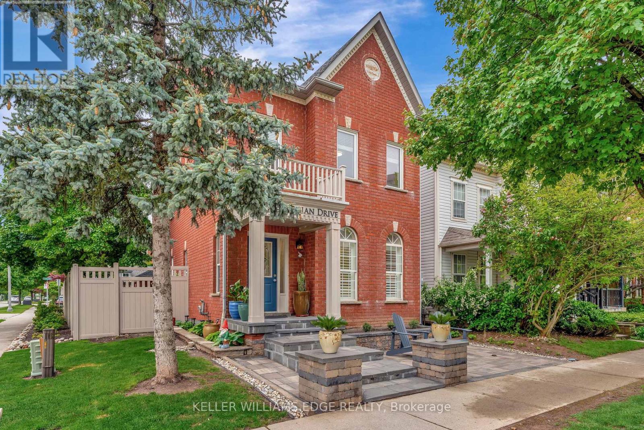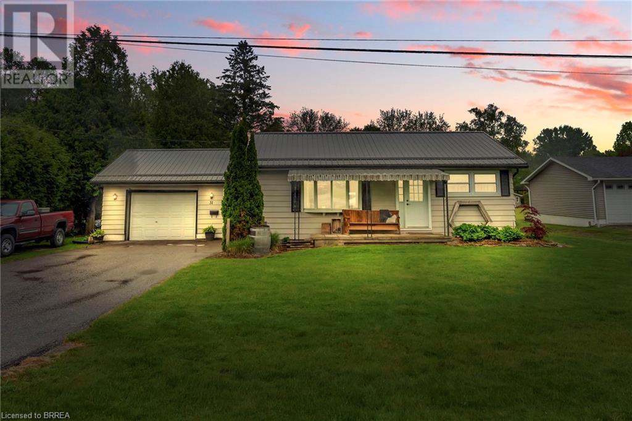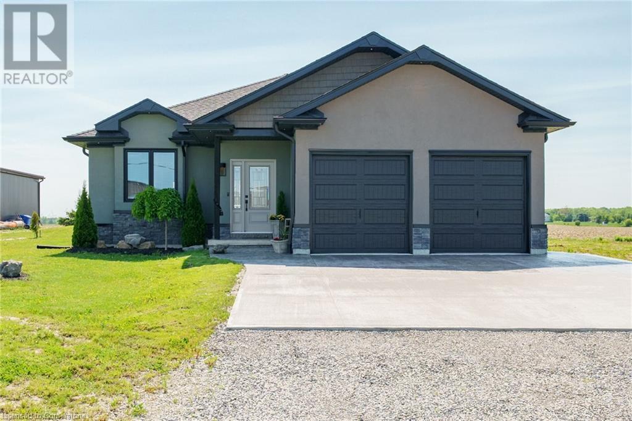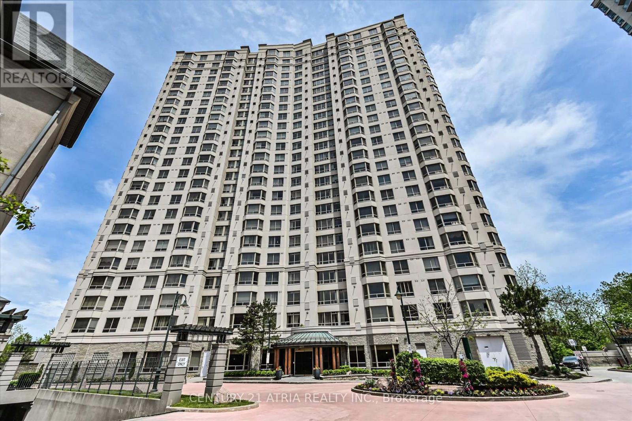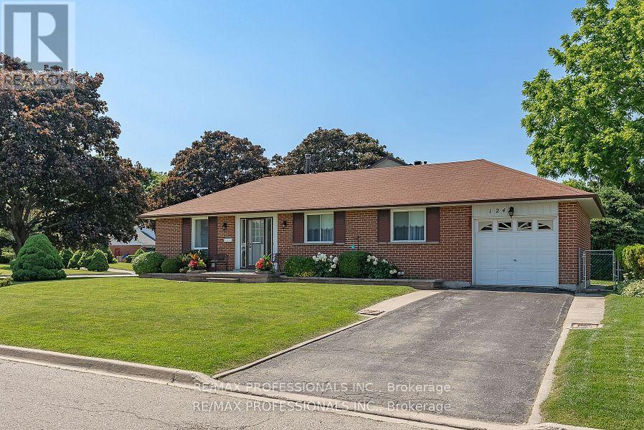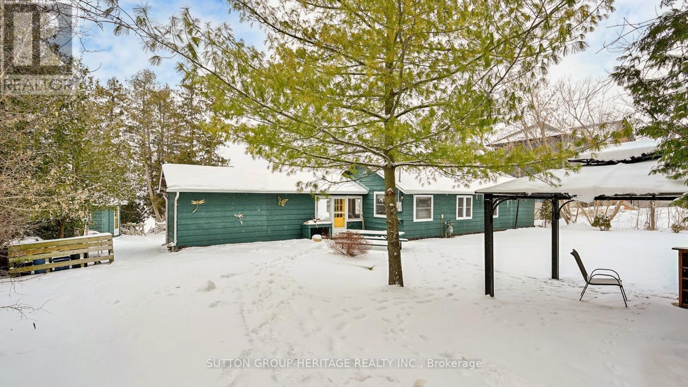151 Reed Street
Essex, Ontario
Modern Living Meets Timeless Comfort in the Heart of Essex County. Discover elegance in this beautifully 2022-built Raised Ranch Townhome. Step through a grand double-door entrance into a spacious foyer that sets the tone for refined living. This 3-bedroom, 2.5-bathroom home offers a thoughtfully designed layout, with the primary bedroom featuring its own private ensuite bath for added comfort and privacy. This home features a gourmet kitchen with quartz countertops, hardwood flooring and exquisite finishes throughout. A full, unfinished basement ready to be customized to suit your needs with a roughed-in bath. Whether you're entertaining guests or enjoying quiet evenings at home, this property offers the perfect blend of luxury, comfort, and convenience. Just minutes from the city and close to shopping, schools, and convenient highway access. (id:49269)
Pinnacle Plus Realty Ltd.
1125 Balfour Street
Pelham (Fenwick), Ontario
Stunning 3+1 Bdrm Bungalow - crafted by renowned Mabo Westside Construction Ltd., blending elegance with impeccable design offering 3 Bedrooms, 3 Baths and loaded in features including a sophisticated exterior with architectural stone and stucco accents, durable brick siding, insulated double garage with in-floor heating too. Walk-out from your lower level, enjoy 9-ft ceilings up and down on both floors gives such a sense of grandeur. Approach through the fiberglass front entry door with sidelights and transom, set under GAF Timberline shingles, and step onto the inviting covered front concrete porch. The backyard offers a spectacular 27'8" x 13'8" covered deck with Tufdek flooring, a partly vaulted aluminum ceiling with pot lights, and a BBQ hookup perfect for outdoor living with private, lush views and no rear neighbours. Inside, the Great Room is the heart of this home, featuring a vaulted ceiling and a trendy Napoleon gas fireplace dressed in custom stonework, with a wood mantle and cabinetry below. The open-concept layout is adorned with engineered hardwood flooring, elegant 5-1/4" baseboards, and upscale finishes throughout. The Chef's Kitchen is both beautiful and functional, boasting quartz countertops, a classic white backsplash, and an oversized center island ideal for gatherings. The Primary Bedroom suite is a serene escape, offering a spacious walk-in closet and an ensuite bath with a glass-tiled shower, complete with a rain head and hand shower for a spa-like experience. The lower level provides an additional finished 1,300 sq. ft. of versatile inviting space, with heated floors, an 8-ft wide patio door walk-out. This level includes garage access, a spacious Family Room, Games Room, an additional Bedroom, 3-piece bath, Exercise Room, and a rough-in for a wet bar, ideal for guests or multi-generational living. Move-in ready luxury home, complete with Tarion warranty, for your peace of mind! (id:49269)
Royal LePage NRC Realty
1902 Highway 3
Delhi, Ontario
Some properties are special, but this one is truly extraordinary. When the owners purchased this land, they dedicated over a year to transforming it into one of the most private, panoramic, and picturesque estates in the area. Now, it’s ready for you to experience its unmatched beauty with approximately 20 acres, ready for family enjoyment. As you wind down the paved driveway, you’ll pass towering pines and lush landscaping, setting the stage for this breathtaking retreat. Take the left fork, and you’ll find a 50' x 30' garage/workshop, then arrive at a rustic log cabin, a former sugar shack, alongside approx 7 - 10 acres of vacant farmland—a perfect space for endless possibilities. Returning to the main drive, you’ll reach the custom brick bungalow, thoughtfully updated to modern standards. The open-concept kitchen features quartz countertops, a designer sink, a spacious center island, and top-of-the-line appliances. Engineered flooring throughout the main level enhances the home’s elegance while ensuring easy maintenance. The expansive living room, with its cozy gas fireplace, is perfect for entertaining. The lower level offers a wet bar, full-size fridge, designer ceiling tiles, and plush carpeting—ideal for hosting. The real showstopper is the panoramic view. Step onto the spacious deck and take in the ravine and meandering stream. Watch deer and wild turkeys roam, or cast a line and catch a trout right on your property. In 45 years of real estate, this is truly one of the most exceptional properties for location, beauty, and tranquility. Don’t miss out—schedule your private viewing today! (id:49269)
RE/MAX Erie Shores Realty Inc. Brokerage
136 Harvest Moon Drive
Markham (Milliken Mills West), Ontario
Location wise, it's difficult to argue as this house is close to everything. Pacific mall, Milliken Mills Highschool which is an I/B school, Hwy 404, 401 and 407 are easy momentary drives away. This large family home features 4 large bedrooms, 4 bathrooms of which 3 are full. Add 2 kitchens to the mix with a fully finished basement and main floor laundry. Don't forget the full sized 2 car garage and how can we miss the massive backyard, easily one of the largest in the neighbourhood at 189 feet deep. Did I forget to mention the main floor family room or basement recreation room and second dining room. The basement is fully finished with extra storage, a cold room or cantina and naturally, a 3pc bathroom. Add a number of features like a security system, central vacuum, covered patio, garage door opener, 2 fireplaces, one wood and one gas. Yes, this solid brick home has so much to offer a buyer wanting to live in a excellent neighbourhood with everything they could need within a short walk or drive away. This home is priced to sell and waiting for your offer. If your agent hasn't already called you, then call them and set up an appointment to view. (id:49269)
Royal LePage Meadowtowne Realty
196 Fort Street Unit# Lot 4
Amherstburg, Ontario
Here is your chance to purchase a brand new affordable 2 sty semi home built by Coulson Design Build Inc. located on one of Amherstburg's beautiful streets walking distance to shopping, banks, church's, grocery, school's and so much more. Home offers approx. 1500 sq' off living space plus a double garage with inside entry. Main flr offers large kitchen and eating area, living rm, dining area and a 2pc bath. 2nd lvl has 3 spacious bedrooms, master with walk in closet and a 3pc ensuite bath, 3rd bathroom bathroom, laundry room and ample storage. For the larger family, this home also has a full unfinished basement, rough in 4th bath to finish to your liking. Contact L/S for more info and a list of upgrades available. (id:49269)
RE/MAX Preferred Realty Ltd. - 586
11 Thorncroft Crescent
Ajax (South East), Ontario
This Charming Bungalow Is Perfectly Suited For First-Time Buyers, Buyer Looking To Size Down Or For An Income Property. This Bungalow Is A Must See, Featuring A Legal Basement With A Separate Entrance. This Home Offers Versatile Living Options For Growing Families Or Multi-Generational Living. Nestled In A Friendly Neighbourhood With A Beautiful Parkette Behind Your Backyard! You Will Be Minutes From Top-Rated Schools, Shopping, And Only A Short Drive To Lake Ontario's Shoreline, Where The Waterfront Park And Trail Await Your Next Family Outing, Walk, Or Cycling Adventure. With Bungalows in High Demand, This Home Offers incredible Potential. Bring Your Imagination, Add Your Personal Touch, And Make It Truly Yours. (id:49269)
Home Choice Realty Inc.
2001 - 85 Mcmahon Drive
Toronto (Bayview Village), Ontario
Discover Luxury Living in North York: Concord "Seasons" Condo. Step into North York's most coveted address Concord "Seasons" where exceptional luxury meets modern convenience. Nestled next to an expansive 8-acre park, this family-friendly community offers a spacious 1 Bedroom + Den unit that redefines elegant living. The layout is efficient, offering a comfortable living area, a functional kitchen, and a spacious bedroom with ample natural light. The den, perfect as a second bedroom or home office, offers versatility to suit your lifestyle. The building amenities, including Yoga, Swimming, BBQ, Gym Facilities, add great value to the lifestyle this unit offers. TTC, parks, Bayview Village Shopping Centre, IKEA, North York General Hospital and more, makes it an ideal choice for professionals, couples, or small families. A wonderful opportunity to own a piece of this vibrant community! (id:49269)
RE/MAX Excel Realty Ltd.
1205 - 1 Market Street
Toronto (Waterfront Communities), Ontario
Beautifully renovated 1 Bedroom suite with unobstructed views over the St. Lawrence Market. Enjoy this stylish condo with its newly renovated kitchen, luxury vinyl plank floors, upgraded bathroom vanity, and custom decking on the balcony. This is not your typical rental and has been owner occupied until now. It is in mint condition! Enjoy the outdoors on your 130 sq ft balcony with clear city views. Includes 1 locker, new oven & washing machine. Phenomenal building amenities with state of the art fitness facilities including an outdoor workout area, Yoga/Pilates studio & steam rooms, party room, rooftop deck with BBQ, media room with theatre seating, 2 guest suites & 24hr concierge. Enjoy the buzz of the city in this urban oasis. Fantastic location close to it all... only a few steps to the St. Lawrence Market, Financial District, Union Station, LCBO, Cafes, and plenty of restaurants & shops nearby. Enjoy the outdoors at Berczy Park & the Toronto Waterfront Trail. With a near perfect walk & transit score of 99 & 100, life doesn't get more convenient than this. (id:49269)
Chestnut Park Real Estate Limited
199 Maki Avenue
Sudbury, Ontario
Million dollar view without the million dollar price tag. Here at 199 Maki, you won't get tired of the views. Whether its while your cooking dinner, sitting in your living room or laying down in your primary bedroom. You can always see the lake! This 4 bedroom, 2 bathroom home is located on Nepawin Lake, only a short boat ride to the Idywild Gold course or a quick drive to HAN, Starbucks or grocery store. The main level of this home is stunning with a 10ft granite island with granite countertop, and beautiful new floors throughout. The backyard is perfect for entertaining. After dinner, you can take a sauna and jump in the lake! You won't find a restaurant in town with better views then the ones you'll have on your own deck! Some things to note, roof was done in 2016, all new windows, furnace 2017, and floors in 2025. (id:49269)
RE/MAX Crown Realty (1989) Inc.
212 St David
Noelville, Ontario
This versatile property offers two spacious 3-bedroom apartments, each with their own laundry room, large living room, and generous kitchen with dining area. Both units feature walk-outs to a large backyard, perfect for outdoor living. Conveniently located close to schools, hardware stores, grocery, and pharmacy, this property is ideal for investors, multi-generational families, or those looking to convert it into a spacious single-family home. (id:49269)
RE/MAX Crown Realty (1989) Inc.
1125 Highway 520 Dunchurch
Whitestone, Ontario
Year round home sitting on just under 7 acres of land!!! This cozy bungalow features 2 bedrooms and 1 bath with everything on the main floor. The lower level offers tons of storage and laundry area. This property offers a steel roof, drilled well, newer hot water tank and all appliances. This is an outdoorsman’s paradise with tons of privacy, access to many lakes nearby including wahwashkesh lake marina and tons of wildlife in the area including moose and deer this makes a perfect place. Only 25 minutes from parry sound. Don’t miss out on this great opportunity!!! (id:49269)
RE/MAX Crown Realty (1989) Inc.
106 Windsor Crescent
Sudbury, Ontario
Located in a sought-after executive neighbourhood, this spacious 5-bedroom home offers the perfect blend of elegance and comfort. The stunning modern kitchen flows into a bright dining area with a walkout to a deck that overlooks a private, tree-lined backyard-ideal for entertaining or relaxing in nature. The living room features a cozy gas fireplace and gleaming hardwood floors, creating a warm and inviting atmosphere. Downstairs, the family room is designed for gatherings, complete with a fireplace, wet bar, and walkout access to the yard. An oversized shed adds plenty of storage space for your outdoor gear. Just steps from Bell Park and the beach, this property offers the ultimate lifestyle-luxury, space, and location all in one. (id:49269)
RE/MAX Crown Realty (1989) Inc.
63 Berkshire Drive
St. Catharines, Ontario
Welcome to this stunning, completely upgraded Fairmont Model ! An abundance of Pot lights inside and out and beautiful Engineered flooring. This 2 storey detached home comes with 9ft ceilings on the main floor, make this an open concept chef's kitchen with living room an absolute entertainers delight. Boasting Maple Cabinets, crown moulding, pot lights, quartz countertops and top of the line appliances. Custom kitchen island with cabinets on both sides and custom lighting. From here, you can transition to your landscaped back yard with custom decking that is siding on a park, adding privacy for your relaxing summer days.Your open riser, open concept staircase leads to large bedrooms with a Primary Suite and double walk in closets, spa like ensuite with a walk in shower and double sinks. The basement has a carpeted Large rec room, a bedroom and additional 3 pc bathroom. This a must see , move in ready home that will not disappoint. (id:49269)
Sutton Group Quantum Realty Inc
55 Callams Bay Crescent
Amherstburg, Ontario
Brand new 1885 sq ft, two-storey 4 bedroom with main floor primary suite, townhome by premier builders Everjonge Homes offers modern design and quality craftsmanship and is ready for immediate possession. The exterior features a stylish mix of brick, stone, and vinyl, complemented by an attached garage. Inside, the spacious open floor plan includes a gourmet kitchen and a large, naturally lit living and dining area with soaring 16 ft. ceilings open to the second. Main floor: Primary bedroom with ensuite and guest bedroom. Upstairs, the second level boasts 2 large bedrooms three 4-piece baths, and a sitting room overlooking the main floor. This home offers ample space for family living. Covered by a Tarion Warrantee backed with an ""excellence"" rating from Everjonge Homes. Located in Kingsbridge South. Be a part of Amherstburg's quaint and historic waterfront community. Easy access to bridge and the 401. (id:49269)
RE/MAX Preferred Realty Ltd. - 586
RE/MAX Capital Diamond Realty
93 Kingsbridge
Amherstburg, Ontario
AMAZING - UNIQUE OPPORTUNITY TO OWN A PRACTICALLY BRAND NEW RAISED RANCH, WITH A MULTI-UNIT SET UP, IN A DESIRABLE AMHERSTBUGH LOCATION!! GREAT OPEN CONCEPT LAYOUT - LARGE FAMILY/DINING/KITCHEN COMBO WITH 3 BEDS, 2 FULL BATHS AND MAIN FLOOR LAUNDRY - MODERN DECOR THROUGHOUT! FULLY FINISHED BASEMENT WITH 2 BEDS, 1 FULL BATH, 2ND KITCHEN, LAUNDRY ROOM AND COZY FAMILY ROOM! MASSIVE LOT WITH NO REAR NEIGHBORS, SUNDECK, GRADE ENTRANCE, FINISHED CONCRETE DOUBLE WIDE DRIVE AND 2 CAR ATTACHED GARAGE! UPPER TENNT PAYING $2,400 PER MONTH (UTILITIES INCLUDED), LOWER TENANT PAYING $1,800 PER MONTH (UTILITIES INCLUDED) - BOTH UNITS ON LEASES EXPIRING AUGUST 15 2025. MINIMUM 24 HOURS NOTICE FOR ALL SHOWINGS. PRICED TO SELL - MAKE AN OFFER TODAY! (id:49269)
RE/MAX Capital Diamond Realty
1304 - 185 Deerfield Road
Newmarket (Central Newmarket), Ontario
Bright & Modern 3-Bedroom Corner Unit with Balcony and Parking | 1159 Sq Ft (Builders Plan)Welcome to this beautifully designed 3-bedroom, 2-bathroom corner unit, offering approximately 1159 sq ft (as per builders plan), including a private balcony. Located in a sought-after building, this sun-filled home features a smart, efficient layout with abundant natural light streaming through large windows in every room.The spacious master bedroom offers a peaceful retreat with ample closet space and an en-suite bathroom. Two additional bedrooms provide flexibility for families, guests, or a home office. The open-concept living and dining area is perfect for entertaining, while the modern kitchen comes equipped with quality appliances, sleek cabinetry, and generous counter space.Enjoy morning coffee or evening sunsets on your private balcony, and benefit from the convenience of an included parking space.Located close to transit, schools, shopping, and parks, this unit offers the perfect combination of comfort, functionality, and lifestyle. (id:49269)
RE/MAX Hallmark Realty Ltd.
54 Porter Street
Ottawa, Ontario
Welcome to 54 Porter Street a show-stopping, fully upgraded residence by award-winning Patten Homes, perfectly located in sought-after Stittsville. Set on an oversized premium lot backing onto protected treed land, this home offers unmatched privacy, stunning western exposure, and mesmerizing sunsets you can enjoy from your extended 20 x 10 deck the perfect setting for outdoor dining, entertaining, or relaxing with your favourite drink. Step inside to discover a thoughtfully designed layout featuring a custom kitchen with an extended island, double quartz waterfall countertops, wall-to-wall backsplash tile, and a built-in bar/coffee station with a beverage fridge. The chefs kitchen is completed with a 5-burner gas stove and upgraded matching hood vent. Luxurious hardwood flooring flows throughout the home, including the staircase, paired with upgraded 24x24 tile in the entry and bathrooms. The open-concept living space is anchored by a sleek linear fireplace and premium window coverings, including custom drapery and roman shades. Upstairs, all bedrooms feature custom accent walls. The spa-like ensuite boasts a double vanity and a tiled shower with an extended glass enclosure. The fully finished, bright walk-out basement includes a stylish 3-piece bathroom and opens directly into a deep, tree-lined backyard oasis. This is a rare opportunity to own a turn-key home on a premier lot in one of Ottawa's most desirable neighbourhoods. Incredible value this one won't last long! (id:49269)
Avenue North Realty Inc.
160 Harmattan Avenue
Ottawa, Ontario
Looking for a spacious townhouse with room to grow? This 3-bedroom, 4-bath home in Fairwinds has everything you need to start your next chapter. Nestled in a quiet, family-friendly neighborhood, its within walking distance to parks, grocery stores, the CT Centre, and Tanger shopping outlets ideal for those who want convenience without sacrificing comfort. As you pull up, you'll notice the interlocked front driveway, offering space for two cars side by side plenty of room for your growing familys needs. Step inside and be greeted by an open-concept main level flooded with natural light from south-facing windows. The sleek hardwood floors create a warm, welcoming atmosphere throughout, and the spacious living room with a cozy gas fireplace is the perfect place to unwind after a busy day. The heart of the home is the gourmet kitchen, complete with stainless steel appliances, rich dark cabinetry, a breakfast bar, and an eat-in area. Its the ideal spot to gather with loved ones or entertain friends. Patio doors lead you to your own private backyard retreat a beautifully landscaped space with an interlock patio and ambient lighting, perfect for family BBQs, evening cocktails, or just enjoying the fresh air. Upstairs, the master bedroom offers a spacious sanctuary with a walk-in closet and a 3-piece ensuite for your personal comfort. Its the perfect place to recharge before taking on the next day. And with two additional bedrooms and 3 more bathrooms, theres plenty of space for everyone to feel at home. Whether you're starting a family or looking for a peaceful place to call home, 160 Harmattan offers everything you need to thrive in the suburbs. Come see how this home can be the foundation for your future! Hydro Bill ~$125, Gas ~$80, water ~$150. HWT Rented with Vista for $36.22/mth. AC 2021, Furnace 2023, windows 2024, Master Bathroom 2025 (id:49269)
Sleepwell Realty Group Ltd
768 Lambton Court
Sarnia, Ontario
WELCOME TO 768 LAMBTON CRT., A WELL-MAINTAINED FAMILY HOME LOCATED IN THE HIGHLY DESIRABLE COLLEGE PARK AREA OF SARNIA. THIS 3 BEDROOM, 3 BATHROOM HOME OFFERS A COMFORTABLE LAYOUT PERFECT FOR FAMILY LIVING. THE MAIN FLOOR FEATURES UPDATED FLOORING (2018), A BRIGHT KITCHEN WITH MODERN QUARTZ COUNTERTOPS AND STYLISH BACKSPLASH (2019), AND A SPACIOUS LIVING AREA IDEAL FOR ENTERTAINING. THE UPPER LEVEL INCLUDES A GENEROUS PRIMARY BEDROOM WITH ENSUITE PRIVILEGES, AND TWO ADDITIONAL BEDROOMS WITH AMPLE CLOSET SPACE. THE FINISHED BASEMENT PROVIDES A REC ROOM, BEDROOM AND FULL BATHROOM, ALONG WITH ADDITIONAL STORAGE. ENJOY OUTDOOR LIVING IN THE FULLY FENCED YARD COMPLETE WITH A BEAUTIFUL DECK OFF THE KITCHEN WITH A GAZEBO FOR SUMMER RELAXATION, BBQING AND PRIVACY. NESTLED ON A QUIET CUL-DE-SAC, THIS PROPERTY IS CLOSE TO GREAT SCHOOLS, PARKS, WALKING TRAILS, AND LAMBTON COLLEGE. DON’T MISS YOUR OPPORTUNITY TO LIVE IN ONE OF SARNIA’S MOST SOUGHT-AFTER NEIGHBOURHOODS. BOOK YOUR PRIVATE SHOWING TODAY! (id:49269)
RE/MAX Prime Properties Unique Group
45 Carrick Avenue Unit# 7
Hamilton, Ontario
Tastefully updated one bedroom apartment tucked on a quiet Hamilton street! 45 Carrick Avenue offers the best of both worlds, located in a quiet subdivision just minutes from the downtown core, Gage Park, and numerous grocery and shopping options at the Centre Mall. The kitchen features stone countertops and stainless steel appliances including a dishwasher. The spacious living room combined with the private balcony make this apartment a great place to unwind. The four piece bathroom is equipped with a sleek vanity. Tenant to pay hydro. Heat and water is included in the rent price. Available for a July 1st move in. (id:49269)
Real Broker Ontario Ltd.
152 Bexhill Close
London South (South Y), Ontario
Beautifully Renovated 4+2 Bedroom Family Home on Quiet South London Cul-de-Sac! Welcome to your dream home nestled in a peaceful cul-de-sac in sought-after South London, just steps from Heritage Park! This completely renovated 4+2 bedroom, 3.5 bathroom home offers the perfect blend of modern comfort and family-friendly living on a deep, landscaped, and treed lot. From top to bottom, no detail has been overlooked. Enjoy beautiful engineered and tile floors, updated lighting throughout, an open-concept stunning new luxury kitchen with contemporary finishes and large island overlooking the sunken family room with gas fireplace. Recent upgrades also include most windows, California shutters, new roof shingles, furnace, and AC in 2021, ensuring peace of mind and energy efficiency for years to come. The spacious layout features four generous bedrooms upstairs, primary bedroom with ensuite, renovated 5pc main bathroom and handy laundry on 2nd floor. The lower level two offers a large rec-room with projection home theatre surround sound, two additional bedrooms, 3 pc bathroom AND a sauna to relax and unwind - ideal for guests, a home office, or gym. Step outside to your private backyard oasis with a large deck perfect for entertaining, surrounded by mature trees and a fully fenced yard with an above-ground pool for summer fun. Located near schools, parks, trails, and all amenities, this move-in-ready home is perfect for growing families or anyone looking for space, comfort, and style. (id:49269)
RE/MAX Centre City Realty Inc.
15d Gross Street
Brighton, Ontario
Ideal for retirees, first-time buyers, or those looking to downsize! This charming freehold townhome is just a short walk to all amenities in downtown Brighton. Featuring a finished interior both upstairs and down this home offers 3 full baths, an attached garage, and easy-maintenance living with no condo fees. Enjoy quick access to Hwy 401 and embrace a carefree lifestyle in a convenient, walkable location. (id:49269)
Royal LePage Proalliance Realty
4 Deerview Drive
Quinte West (Murray Ward), Ontario
Live an impeccable balance between the fresh, luxury, new-build home you've been dreaming of and the freedom of low maintenance subdivision living, in Quinte West's newest executive subdivision. Beautifully imagined with prioritised greenspace, walking trails and worry free municipal services, this stunning, conveniently located subdivision is sure to impress.Expertly executed 2 bed 2 bath, modern craftsman farmhouse, is luxuriously outfitted. From exterior architectural details and high end materials, to beautifully balanced interior finishes, no detail is left unaccounted for.From the high ceilings, oversized patio door, vaulted covered deck, and bespoke gas fireplace with culture stone surround, to the seated kitchen island with quartz counters, stunning tile backsplash, and walk-in pantry, the main floor living spaces are airy and undeniably impressive. Perfectly laid out primary suite complete with large walk-in closet and gorgeous ensuite bath, glass shower and soaker tub, is a homeowners dream.Thoughtfully crafted with discerning taste, this stunning modern home will leave nothing off your wish list.Complete turn-key delivery includes paved driveway, sodded lawn, front garden, walkway to the front door and garage door opener in the insulated garage, plus FIBE internet and high efficiency heating, cooling and insulation.Spend time enjoying the lifestyle you've been craving in this stunningly featured, low maintenance home. Ideally located minutes to the 401 between Toronto and Ottawa and central to the best our area has to offer, from beaches to boating, wineries to restaurants.Live the balance you've been searching for, and Feel at Home in Woodland Heights. (id:49269)
Royal LePage Proalliance Realty
468 Weston Crescent
Kingston (East Gardiners Rd), Ontario
WOW!! This beautiful raised bungalow with WALK OUT basement for IN-LAW SUITE POTENTIAL is ideally located just 3 minutes from the 401 and all West End shopping, schools and amenities and features 3 bedrooms and 2 bathrooms on the main floor with a bright, newly renovated kitchen with patio door access to a sunny upper deck overlooking quiet green space, living room to dining area with loads of natural light, gleaming hardwood floors throughout the whole main level, a 4th large bedroom on the lower level with full bathroom, soaker tub, huge rec room, and patio door access to the private backyard with no rear Neighbours! Don't Miss Out!! (id:49269)
RE/MAX Finest Realty Inc.
47 Ponton Street
Belleville (Belleville Ward), Ontario
Charming Home with Timeless Character & Modern Updates - A Perfect Starter Home or Investment Opportunity Nestled in the heart of Belleville, Ontario, this delightful home offers the perfect blend of historic charm and modern convenience. Belleville, known for its picturesque waterfront, vibrant downtown, and welcoming community, is a fantastic place to put down roots or make a smart real estate investment. With a growing economy, excellent schools, and easy access to major highways, Belleville continues to attract homebuyers and investors alike. This home is an ideal choice for first-time buyers looking for a move-in-ready property with character and space - or for investors seeking a solid rental opportunity in a desirable neighborhood. Key Features: Gorgeous original wood floors, preserving the home's unique character - Spacious principal rooms with elegant arched doorways - a rare architectural touch - Bright, updated kitchen featuring a breakfast bar and dining area - Main floor office/den - perfect for remote work or a quiet retreat - Updated bathrooms with a fresh, modern feel - Finished lower level with a separate walk-up entrance to the garage - excellent in-law suite potential - Private backyard with an above-ground pool - perfect for summer relaxation - Attached garage - Roof shingles replaced in 2017 - Newer white appliances, including a built-in over-the-range microwave. Quiet street in Belleville's desirable West End - close to shopping, parks, schools, and transit . With rising property values and a strong demand for quality homes, this is a fantastic opportunity to own a piece of Belleville's charm while securing a smart real estate investment. Whether you're looking to buy your first home, downsize to something manageable, or expand your rental portfolio, this home checks all the boxes. Garage was previously converted to a workshop. Brand new furnace has been ordered and will be installed prior to closing. (id:49269)
RE/MAX Jazz Inc.
1289 Renfield Drive
Burlington (Tansley), Ontario
Welcome to a realm of sophisticated design and luxurious comfort, where every detail both aesthetic and mechanical has been meticulously curated for an exceptional living experience. A brand-new roof (2022) crowns the home, while wide-plank hardwood installed the same year flows from the gracious covered porch through a bright, tiled foyer with custom built-ins, guiding you to an inviting living room and a stately dining area beneath an elegant tray ceiling. Just off the foyer, a versatile main-floor office provides the perfect quiet workspace or reading retreat. The spectacular open-concept gourmet kitchen, remodeled in 2022, dazzles with sleek high-gloss cabinetry, quartz waterfall counters and backsplash, pot lights, and premium stainless-steel appliances: a gas stove, a French-door fridge (2024), and a whisper-quiet dishwasher (2024). Sliding doors create a seamless connection to the stunning backyard. Nearby, the breathtaking family room soars an impressive 18 feet, its expansive windows flooding the space with natural light and a floor-to-ceiling stone fireplace adding cozy grandeur. A striking glass-panel staircase and landing lead to serene bedrooms and a spa-style bath with a relaxing corner tub, while a 2023 laundry pair enhances everyday convenience. Step outside to your private resort: a two-tier stone deck framed by dramatic landscaping boulders, manicured gardens, and a sparkling inground pool with a new liner (2022) and enchanting evening lighting ideal for lavish entertaining or tranquil repose. An unfinished lower level offers boundless potential. Practical upgrades include central A/C (2021) and a rented water heater (~$40 / month). Perfectly positioned in a sought-after urban enclave close to beautiful parks, premier golf, upscale malls, top-rated schools, and efficient transit, this exceptional residence delivers refined living with every modern convenience in place. (id:49269)
Trilliumwest Real Estate
104 Georgian Drive
Oakville (Ro River Oaks), Ontario
Expansive Corner-Lot Home in the Heart of Oak Park! Set on a premium corner lot, this beautifully upgraded detached home is the largest model in the community, offering over 2,200 sq. ft. of living space. The main floor provides a spacious open concept layout filled with an abundance of natural light flowing from the many upgraded windows. The thoughtful main floor design features stunning ceramic and hardwood floors throughout and includes a convenient powder room, living room, dining areas, and a fully renovated kitchen that is sophisticated for entertaining while also being functional for everyday living. The second level features three bedrooms, including a generously sized primary complete with its own private full ensuite bathroom. Two additional bedrooms and a second full bathroom on this level provides comfort and convenience for family or overnight guests. Heading upstairs, the versatile third-floor studio space offers a large area that is ideal for a separate guest room, home office, or media room. In addition, the partially finished basement offers flexible space for a family rec room, home gym, playroom, or plenty of extra storage. Outside, enjoy your private retreat with professionally landscaped front and backyards, mature maple trees for shade and privacy, and a luxurious hot tub nestled in a tranquil garden setting that is perfect for year-round relaxation. With a detached double-car garage, an additional third parking space, and RUC zoning that permits mixed-use development, the future potential of this property is unmatched. This home is more than just move-in ready, it's a lifestyle upgrade in a vibrant, family-friendly neighbourhood with parks, schools, shopping, and transit nearby. Take advantage of this incredible opportunity to own a premier corner-lot home in beautiful Oak Park! (id:49269)
Keller Williams Edge Realty
1112 Montgomery Drive
Oakville (Ga Glen Abbey), Ontario
Nestled in the highly sought-after Glen Abbey community and backing onto a private ravine setting, this beautifully renovated 3+1 bedroom, 3.5 bathroom detached home offers modern living in a mature, family-friendly neighborhood. This carpet-free home features a bright and spacious open-concept living and dining area with a walk-out to the scenic Indian Ridge trail. Perfect natural retreat. The inviting family room is filled with natural light, enhanced by pot lights, an oversized window, and a cozy fireplace. The newer eat-in kitchen is equipped with stainless steel appliances, ample storage, a stylish backsplash, and a window overlooking the private backyard. Upstairs, you'll find three generously sized bedrooms and two full bathrooms. The primary bedroom features a walk-in closet and a newer updated 3-piece ensuite. The finished basement offers a spacious recreation room, laundry area, a well-sized den, and plenty of storage space. Additional upgrades include a newer roof and updated upstairs windows. Located within walking distance to top-ranked schools, including Abbey Park High School, and close to shopping, parks, trails, and highways this is a rare opportunity you don't want to miss! (id:49269)
Homelife Landmark Realty Inc.
3290 Riberdy
Windsor, Ontario
Amazing opportunity to build on a fully serviced residential lot with no development charges until 2028. This property offers incredible value and is ideally located near the Expressway, Chrysler, Highway 401, Costco, and many other essential amenities, making it perfect for commuters and families alike. The lot is currently zoned residential and ready for your custom home or investment project. The seller is including building plans at no additional cost, offering even more value for the right buyer. Buyer is responsible for obtaining all necessary approvals from the City. HST is in addition to the purchase price. Don’t miss your chance to secure this well-located lot and take advantage of the substantial cost savings — opportunities like this are extremely rare! (id:49269)
RE/MAX Capital Diamond Realty
1364 Clover Avenue
Windsor, Ontario
WELCOME TO 1364 CLOVER! THIS STUNNING RAISED RANCH HOME OFFERS 4 BEDROOMS, 3 BATHROOMS, DOUBLE CAR GARAGE AND IS LOCATED IN A PRIME EAST WINDSOR LOCATION! THE MAIN FLOOR FEATURES BEAUTIFUL HARDWOOD FLOORS THROUGHOUT THE LIVING AND DINING AREAS, LARGE EAT-IN KITCHEN WITH AMPLE CABINETRY, 3 BEDROOMS INCLUDING A PRIMARY SUITE WITH A 4-PIECE ENSUITE & PATIO DOORS THAT OPEN TO A COVERED DECK. THE FENCED YARD OFFERS AN ABOVE-GROUND POOL, PERFECT FOR RELAXING. THE FINISHED LOWER LEVEL BOASTS A LARGE FAMILY ROOM WITH A FIREPLACE, 4TH BEDROOM, 3-PIECE BATH, DELUXE LAUNDRY WITH BUILT-INS, AND A SECOND KITCHEN SPACE THAT COULD BE FINISHED OR CONVERTED INTO A 5TH BEDROOM. OFFERS WILL BE VIEWED ON TUES, JUNE 9TH AT 6 PM. THIS IS YOUR CHANCE TO LIVE IN A QUIET RESIDENTIAL NEIGHBOURHOOD WHILE BEING CONVENIENTLY LOCATED CLOSE TO SHOPPING CENTRES, WALKING TRAILS, PARKS, ASPEN LAKE AND ST. JOSEPH'S HIGH SCHOOL. (id:49269)
RE/MAX Capital Diamond Realty
31 Alpha Street
Delhi, Ontario
Welcome to this charming and well cared for 2-bedroom bungalow on the edge of Delhi—perfectly timed for the summer season! Step inside and you'll find a warm, inviting layout with an eat-in kitchen, a spacious living room for relaxing or entertaining, and a bright sunroom. Set on a peaceful half-acre lot, this home offers a little slice of country life while still keeping you close to all the amenities of town. Enjoy the perks of low-maintenance living with a new steel roof, high-efficiency furnace, updated windows, and a recently installed septic system. Plus, say goodbye to water bills—this home is on a private well! Whether you're downsizing, buying your first home, or looking for a peaceful getaway, this property checks all the boxes. Don’t miss your chance to make it yours (id:49269)
Realty Advisors & Co.
52 Patton Road
Barrie (Painswick North), Ontario
52 Patton Road is a beautifully updated detached home, sitting on a deep, grassy lot in a desirable pocket of South Barrie. This stylish three-bedroom, two-bathroom house blends contemporary finishes with everyday comfort across an open-concept floor plan. The main floor is anchored by a bright kitchen with plenty of counter space, cabinetry, a breakfast bar and a dining area all visible from the living room, which is perfect for entertaining friends and family or enjoying a relaxing movie night in. Step through the sliding patio doors onto the expansive deck to lounge under the gazebo or soak in the hot tub after a long, gruelling week. The second floor provides three large bedrooms, including a very spacious primary bedroom with a built-in closet system to help keep life clutter-free. Two additional bedrooms at the back of the house are ideal for children and guests alike, with a spa-inspired four-piece bathroom situated in between. Downstairs, you will find a finished basement that can serve many purposes a playroom, rec room, exercise area, guest suite the list goes on. A home office has also been constructed, offering two designated desk spaces next to the second full bathroom to save running upstairs in the middle of a genius workflow. With its family-friendly atmosphere, Painswick North is well-connected to the nearby schools and parks, making it an attractive area for those seeking a suburban lifestyle without sacrificing urban conveniences. Close to the Barrie waterfront, athletic clubs and Park Place Barries premier shopping destination, featuring a lineup of North Americas most desirable retailers. Quick access to Highway 400 connects you to the GTA and the rest of Simcoe County. (id:49269)
Engel & Volkers Toronto Central
37 Stockholm Road
Barrie, Ontario
Welcome to this exquisite, never-lived-in detached home in the vibrant Rural Barrie Southeast community! Boasting 4+1 spacious bedrooms and 5 luxurious bathrooms, this home offers ample space and comfort for the modern family. The main floor features gleaming hardwood floors, creating a warm and elegant ambiance throughout the living areas. The modern kitchen is a chef's dream, complete with contemporary finishes, sleek countertops, and plenty of cabinet space, all designed for functionality and style. Large windows flood the home with natural light, creating a bright and airy atmosphere you'll love coming home to. Perfectly situated this home is close to the GO Train station for effortless commuting and proximity to top-rated schools, a pristine golf course, and the beautiful lake, offering endless recreational opportunities for the whole family. Don't miss the chance to live in this never-lived-in property in a rapidly growing and sought-after neighborhood. Your dream home awaits! (id:49269)
Century 21 Heritage Group Ltd.
817 Elgin Street
Newmarket (Huron Heights-Leslie Valley), Ontario
Stunning Raised Bungalow on Huge Pie Shaped Landscaped Lot, Meticulously Maintained by Original Owners. Centrally Located Close to Schools, Parks/Trails, Shopping, Southlake Hospital, Go Train and Highways For Commuting. Bright Spacious Layout With Hardwood Floors and Vaulted Ceilings. Amazing Finished Basement Rec Room With Custom Built in Cabinets/Wainscotting, Gas Fireplace, Pot Lights, 2 pc Bath and Above Grade Windows (Most Vinyl). Incredible Private Backyard With Mature Landscaping And Garden Shed for all the Tools! Custom Interlocked Driveway to Double Garage With EV Charging roughed in. (id:49269)
Keller Williams Realty Centres
3807 - 950 Portage Parkway
Vaughan (Vaughan Corporate Centre), Ontario
Luxurious Condo 2 Bedroom, 2 Full Bathroom Cozy Place. Master B/R With Ensuite And Breath Taking Unobstructed South View of Downtown Toronto. In The Heart Of Vaughan, High Floor. High-End Finishes With A Large Balcony. 9' Ceiling. Super Convenient Location, Stop To New Subway Terminal, Mins To York University And Downtown Toronto. Few Steps To Viva Bus Terminal, Zum, Mega Transit Hub, Min To Hwys 7/400/407. Available Immediately. (id:49269)
Royal LePage Flower City Realty
1604 - 100 Promenade Circle
Vaughan (Brownridge), Ontario
Welcome to this bright and well-maintained freshly painted, 2-bedroom, 2-bathroom condo, plus a den that can easily be converted into a third bedroom. Enjoy an unobstructed west-facing exposure that bathes the home in natural light and offers stunning, panoramic sunset views every evening. The laminate flooring throughout the principal rooms adds a sleek touch, while the large open-concept kitchen features stainless steel appliances, ample cabinet space, and a generous countertop area perfect for both cooking and entertaining. The spacious living and dining areas provide plenty of room for relaxation, while the large bedrooms offer comfort and privacy. Step outside to a spacious balcony, ideal for enjoying the outdoors. This first-rate condo complex offers a variety of fantastic amenities, including 24/7 security, on-site property management, an indoor pool, hot tub, sauna, fully-equipped fitness/weight room, games room, theatre room, and a party/meeting room. Conveniently located just steps away from Promenade Mall, Walmart, places of worship, a library, grocery stores, and an array of restaurants. Commuting is a breeze with easy access to transit and Hwy 407. This unit also includes 1 parking spot and 2 lockers for your convenience. Included in maintenance fee: Heat, A/C, water, cable TV. Don't miss out on this incredible opportunity. Schedule a viewing today! https://sites.happyhousegta.com/100promenadecircle1604/?mls (id:49269)
Sutton Group-Admiral Realty Inc.
36 Queen Street N
New Tecumseth (Tottenham), Ontario
Incredible Income And Redevelopment Potential In Prime Downtown Location! Fully Renovated In 2018 Including Roof, Furnace, Owned Hot Water Tank, And A Stylish Redone Interior. This Versatile Property Features Two Fully Self-Contained Units With Private Entrances, Kitchens, Laundry, Baths, And Dedicated Parking. Ideal For Investors, First-Time Buyers, Or Multigenerational Living. Approximately 950 Sq Ft Above Grade Plus 700 Sq Ft Of Finished Basement Offers Plenty Of Living Space. Located In The Downtown Transitional Zoning Area - Explore The Possibility Of Future Commercial Use Or Redevelopment (Buyer To Verify). Live In One Unit And Rent The Other, Lease Both, Or Reimagine The Space Entirely. Steps To Shops, Transit, Dining, And Amenities. A Rare Blend Of Location, Modern Updates, And Long-Term Upside! (id:49269)
Spectrum Realty Services Inc.
1163 Kohler Road
Cayuga, Ontario
Truly Stunning, Custom Built 3 bedroom, 2 bathroom Bungalow situated on desirable 122’ x 170’ lot offering calming country views in the quiet Hamlet of Kohler. Great curb appeal with stone & complimenting stucco exterior, oversized concrete driveway, attached double garage, & covered back wrap around porch. The flowing interior layout includes 1750 sq ft of exquisitely finished living space highlighted by 9 ft ceilings throughout, gourmet kitchen with custom cabinetry, family room with fireplace & coffered ceilings, formal dining area, 3 spacious bedrooms including primary suite with 3 pc ensuite, & walk in closet, desired main floor laundry, 4 pc primary bathroom, & welcoming foyer. The unfinished lower level features roughed in bathrooms, tile flooring, & a clean slate for you to finish to your liking & add to the overall living space. Highlights include gorgeous hardwood flooring & tile flooring throughout, custom tile showers & bathrooms, upgraded trim, casing, & millwork, lighting, fixtures, & more. Conveniently located close to Cayuga amenities, Lake Erie, & Grand River. Relaxing commute to Hamilton, 403, & QEW. Cannot be replicated at this price! Shows Incredibly well! Enjoy all that Kohler Living has to Offer. (id:49269)
RE/MAX Escarpment Realty Inc.
1712 - 228 Bonis Avenue
Toronto (Tam O'shanter-Sullivan), Ontario
This isn't just another downtown shoebox with a flashy lobby and nothing practical to offer. Two proper bedrooms plus a den. Two real bathrooms. Two actual parking spots-side by side, no games. All in a quiet, established pocket of scarborough where neighbours still know each other's names and nature trees line the streets. The Tam O' Shanter-sullivan area doesn't need hype- it's been thriving quietly for decades. Walk to the supermarket for groceries, hit the 401 in three minutes flat, or grab a seat at that hong kong -style cafe that's been perfecting their milk tea since the 90's. This is Toronto convenience withouth Toronto pretense. Inside, the renovations are thoughtful, not just trendy-durable floors, clean bathrooms, and a layout that makes sense. The kind of space where you can actually live , not just stage for photos. The den works as a real third bedroom when needed, and those two parking spots mean no more winter scraping or begging guests to take transit. Thisis for the buyer who's done with compromises-who wants space to breathe, a neighbourhood that works, and the freedom that comes with owning two parking spots in this city. View today before the smart money grabs it. (id:49269)
Century 21 Atria Realty Inc.
20 Bypass Court
Toronto (Tam O'shanter-Sullivan), Ontario
The home is situated in a court surrounded with excellent school district and a family-friendly neighborhood in addition to having easy access to highways and public transportation. Located in a highly desired neighbourhood which offers large bedrooms and large windows. The property has a brand new kitchen, brand new doors and windows, new roof( 2024), brand new appliances with a large gas stove, brand new washrooms, brand new heating and cooling systems brand new tankless weather heater. This property is a must see. (id:49269)
Century 21 Leading Edge Realty Inc.
43 Lake Trail Way
Whitby (Brooklin), Ontario
Well maintained Townhouse In Sought-After Brooklin Community. Back On To The Park. Spacious & Functional Open Concept Layout. Large Windows Thru-Out Filled W/Lots Of Natural Sunlight. 3+1 Br W/4 Bath. Hardwood Floor Thru-Out Ground & 2nd Flr. Upgraded Modern Kitchen W/Granite Countertop & SS Appliances. Master Br W/I Closet & 5Pc Ensuite. Recreational Room With 2Pc Bath On Ground Floor And Direct Access TO Garage From Laundry Room. Mins To Parks, Schools, Shops, Public Transit Ontario Tech University & Durham College & Much More. Move In Ready! (id:49269)
RE/MAX Excel Realty Ltd.
29 - 850 Tapscott Road
Toronto (Rouge), Ontario
Ultra rare ~820 SF flex unit with industrial area and private offices. Easily converted back to pure industrial space. Ideal for unique businesses including research and development, laboratory, light manufacturing or assembly of small goods, possible ancillary retail (20%),art studio, pet services and professional offices requiring additional storage. Additional mezzanine not included in square footage. (id:49269)
Kolt Realty Inc.
Lower - 124 Panter Crescent
Ajax (South West), Ontario
Bright and Spacious 1 Bedroom Lower Level Unit on a quiet street in desirable Duffins Bay! This well-maintained bungalow with lovely curb appeal features high lower level ceiilngs, a 2 piece bath along with an additional 3 piece bath. Large bedroom with oversized walk-in closet. 1 Car parking included. Wonderful location, walking distance to the lake, Duffins Creek and surround parkland, trails and many parks. Transit at your doorstep; 5 mins to GO Station! Near Lakeridge Hospital, Ajax Community Centre, and all essential retail. 15 Mins to University of Ontario Institute of Technology. Available Immediately. Can also be rented furnished or partially furnished. (id:49269)
RE/MAX Professionals Inc.
112 - 106 Chester Le Boulevard
Toronto (L'amoreaux), Ontario
***Attention First-Time Home Buyer***Welcome To This Sun-Filled Tastefully Decorated Home. Stunning And Spacious Open Concept Layout With Lots Of Upgrade! Upgraded From Top To Bottom Including: Brand New Stairs, Flooring On Main And Second Floor, New Bathroom In Primary Bedroom, Upgraded Bathroom On Second Floor, Upgraded Kitchen And Cabinets, New Painting, New Light Fixtures. Front Entrance With Porch Enclosure Space, Access From Living Room To Private Fenced Backyard, Every Square Foot Is Efficiently Used! Prime Location Close To All Amenities, Library, Parks, Restaurants, Shopping Centres, Seneca College, TTC, Easy Access To 401/404/407. (id:49269)
First Class Realty Inc.
307 - 83 Mondeo Drive
Toronto (Dorset Park), Ontario
MOTIVATED SELLER - Top Reasons why you would consider this property: Location ! Location ! Location ! Close to Hwy 401, Hwy 404, Scarborough Towne Centre, Kennedy Commons. Recently renovated kitchen and bathrooms. Perfect for: Downsizing, Small Families or First time home buyers Security : Highly Sought After Tridel Built Mondeo Springs Townhome With Gated Security. Convenient for Students : Close to University of Toronto Clost to Public Transit and the Subway Station There's ONE more reason : OFFERS ANYTIME! (id:49269)
RE/MAX Hallmark Realty Ltd.
185 Cedar Grove Drive
Scugog, Ontario
This All Year Round Cottage Is Waiting For You, And It's Only 1 Hour From Toronto On Beautiful Lake Scugog. This Is A 4 Bedroom Cottage That Sits On A 100' Waterfront Lot With A Massive Family Room That Takes In The Beautiful Lake Views. Enjoy Skidoos Or Ice Fishing In The Winter Or Fishing Off Your Dock And Many Water Activities In The Summer. In The Winter You Can Cozy Up To The Floor To Ceiling Wood Burning Stone Fireplace As You Enjoy The Beautiful Lake Views, Or In The Summer Sit Out On Your Dock And Enjoy The Spectacular Sunsets. Don't Feel Like Using The Wood Burning Fireplace, Not A Problem, There's Also A Gas Fireplace In The Family Room For Your Convenience, And Yes, There Are 10' Ceilings In The Family Room, Dining Room And Kitchen. Included On This Property Are 2 Storage Sheds/Workshops. Some Recent Updates: Furnace (Approximately 2 Years Old), Windows, Sliding Doors And Roof Are Approximately 6 Years Old. Don't Miss Out On This Opportunity, You Won't Be Disappointed! (id:49269)
Sutton Group-Heritage Realty Inc.
1503 - 25 Adra Grado Way
Toronto (Bayview Village), Ontario
Don't miss out on this large one-bedroom plus den condo with high ceilings and with two full baths and a large balcony. Includes one parking spot and one locker. This luxury condo living in the heart of north york! built by Tridel offers a spacious layout with a Den that can be used as a second bedroom., it features a modern kitchen with quartz countertops and sleek cabinetry. Enjoy the convenience of nearby amenities such as ravines, trails, shopping, restaurants, subway stations, ikea, hospitals, fairview mall, and bayview village. The building offers an impressive range of amenities including party rooms, pools, a theatre, and a fitness centre. With a unique north view, this unit boasts top-of-the-line finishes and world-class amenities. Close to highways, public transportation, schools, and hospitals. Includes one parking spot and one locker. (id:49269)
RE/MAX Premier Inc.
43 Fenn Avenue
Toronto (Bridle Path-Sunnybrook-York Mills), Ontario
Prime real estate in the exclusive Bridle path area south of York Mills. A hidden gem in one of the most affluent neighborhoods of Toronto. Nice and bright family home. Beautiful, private 60x130 feet lot surrounded by mature trees offers a peaceful and private setting for both everyday enjoyment as well as entertaining. Luxurious finishes throughout, over 10 ft. ceiling in main floor and 9 ft. in upper bedrooms. Solid oak hardwood floor in upper and main level,mouldings and wainscotings in large living room, dining room and hallways. Bright kitchen and family room, Top of the line appliances, Glass railings, Lower level walk out basement is filled with natural light and opens to the backyard with two stone patios, sitting area and a fire pit. Spacious 4+1 Bedrooms. One bedroom is currently used as an office. This home is conveniently located close to York Mills Shopping Centre, Bayview village mall, High ranking public schools(St, Andrews JHS, Owen P.S French Immersion) and private schools(Crescent),Toronto French school (TFS) minutes from the Exclusive Granite club, Toronto cricket club and York Mills Arena. Easy access to Hwy 401. Do not miss the opportunity to own this amazing property. (id:49269)
Royal LePage Signature Realty

