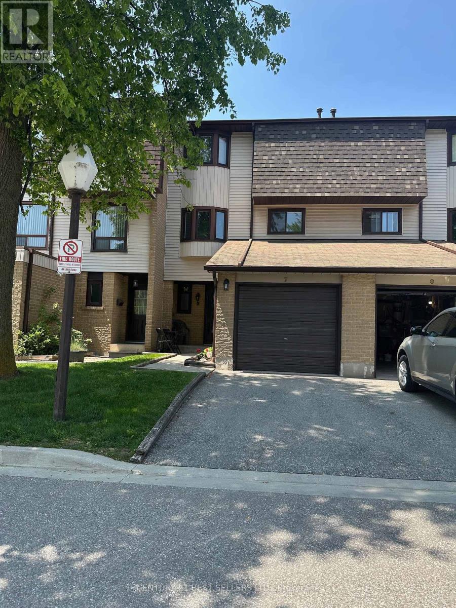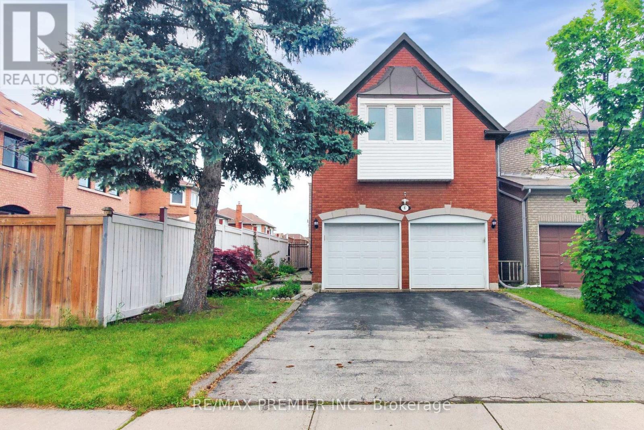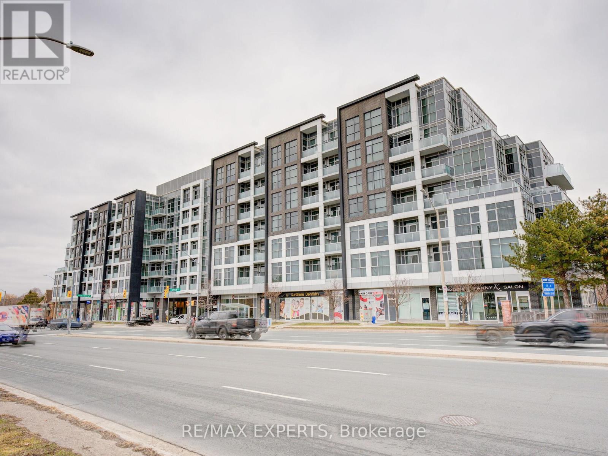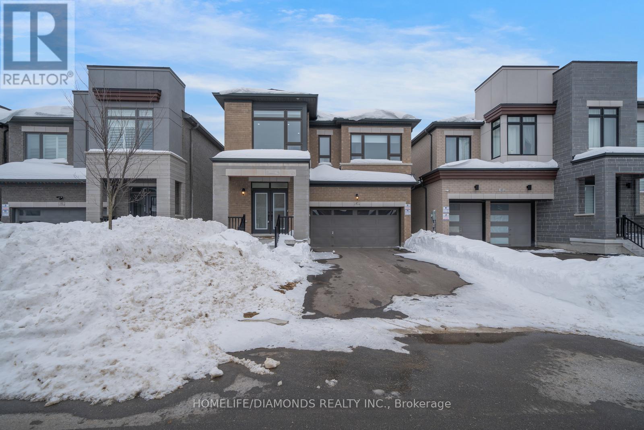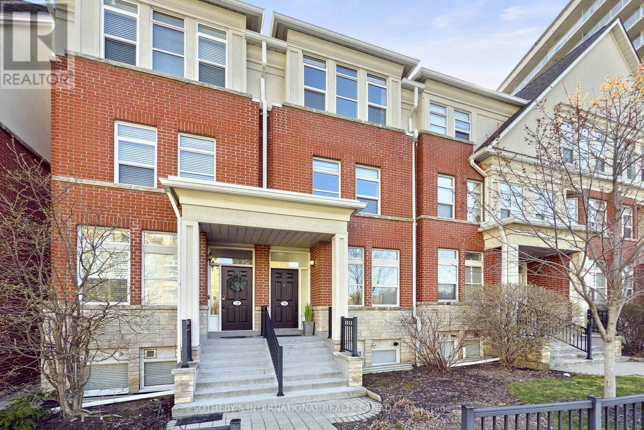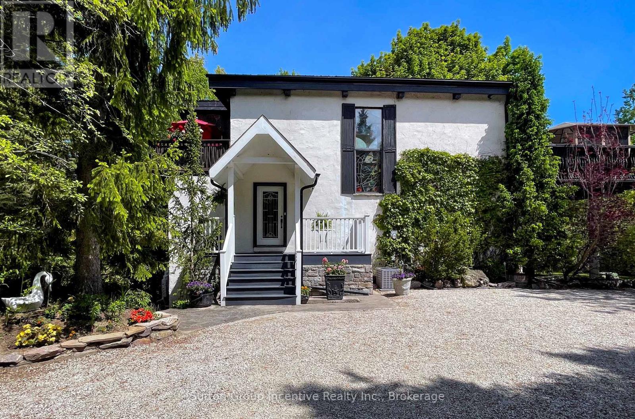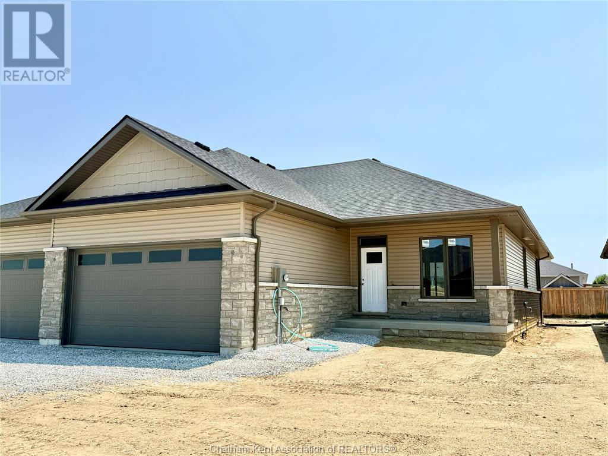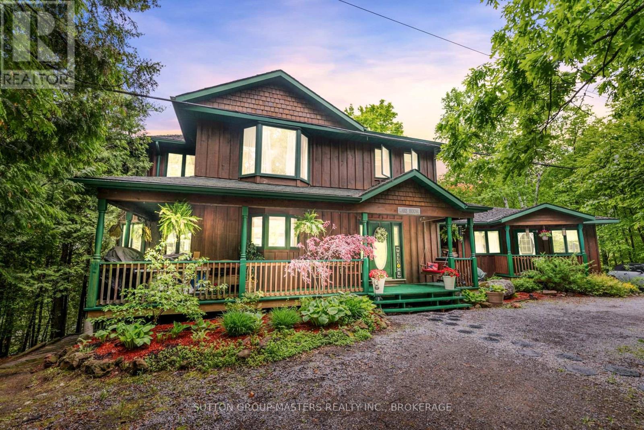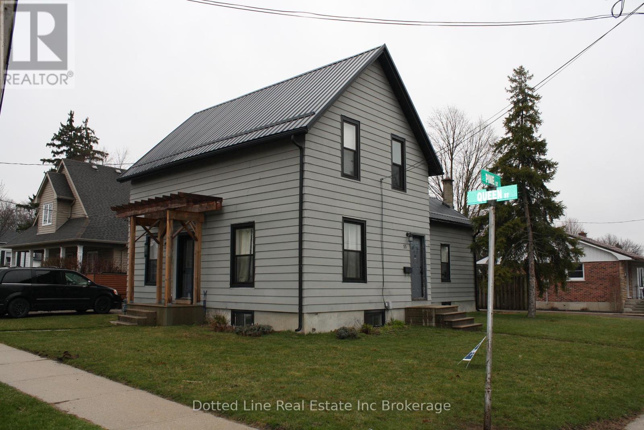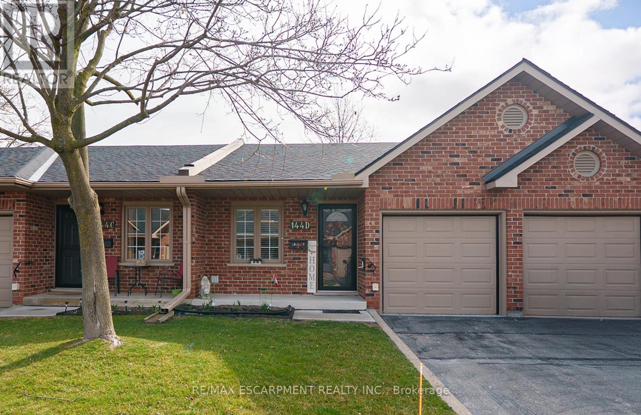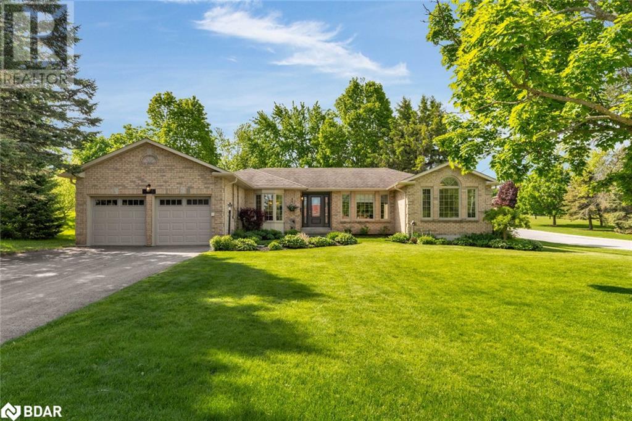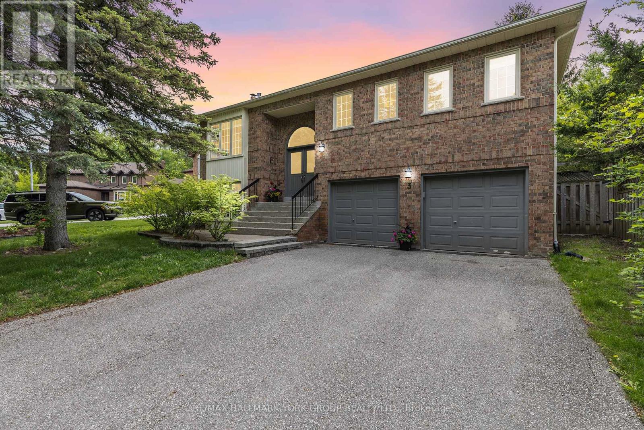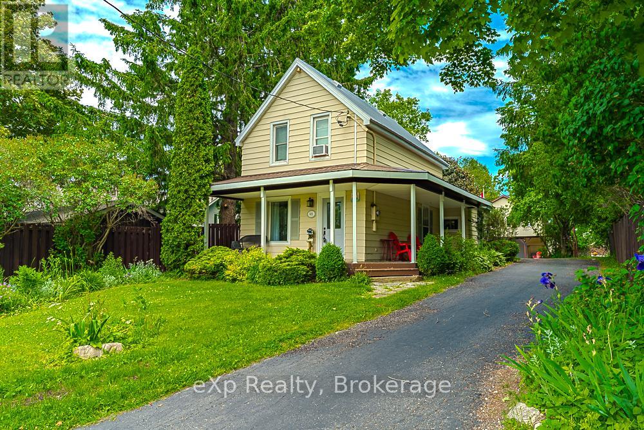7 - 6040 Montevideo Road
Mississauga (Meadowvale), Ontario
Spacious Townhome. Walkout From Living Room To Deck. Lower Family Room With Gas Fireplace. Main Floor Laundry, Large Eat-In Kitchen. Master Bedroom W/En-suite & Walk-In Closet. A Large Well Kept Home. (id:49269)
Century 21 Best Sellers Ltd.
6 Bighorn Crescent
Brampton (Sandringham-Wellington), Ontario
Location! Location! Location! Beautiful 4 Bedroom Detached is nestled in a desirable neighborhood Spacious Bedrooms and Practical Layout The finished basement includes one bedroom, one bathroom and new appliances, with a finished separate entrance. Freshly painted throughout and equipped with brand-new fire alarms, this home combines safety and style in one package. Located close to parks, schools, shopping, places of worship, and everyday essentials, this move-in ready home offers incredible value in a prime location, don't miss your chance to make it yours! Pulic Open House Sat & Sun -Jun 7 & 8 From 2-4 PM (id:49269)
RE/MAX Premier Inc.
2125 Front
Amherstburg, Ontario
Incredible location and magnificent home, located near the boarder of Amherstburg and LaSalle with no rear neighbours backing onto wildlife overlooking river Canard. This stunning ranch has been fully renovated with large room sizes and high ceilings, including a large open concept great room with cathedral ceilings and fireplace. Gourmet kitchen with huge island perfect for entertaining family and friends. 5 bedrooms, 3 full baths, ensuite, finished basement, appliances remain. You will not want to miss this beauty it’s sure to impress, nothing to do but move in and enjoy the wildlife on this ½ acre lot with tons of privacy. (id:49269)
Royal LePage Binder Real Estate
231 - 8763 Bayview Avenue W
Richmond Hill (Doncrest), Ontario
Welcome to Tao Condominiums Where Style Meets Serenity! This bright and beautifully designed 1 Bedroom + Den suite offers an airy open-concept layout flooded with natural light. Enjoy peaceful ravine and trail views through oversized windows that bring the outdoors in. The spacious kitchen features a large island with stainless steel appliances perfect for entertaining or everyday living. Thoughtfully appointed with ensuite laundry and custom organized closets. Conveniently located just steps to Hwy 407, transit, shopping, restaurants, and all the amenities you need. Includes 1 parking spot and locker. A must see! (id:49269)
RE/MAX Experts
47 Suttonrail Way
Whitchurch-Stouffville (Stouffville), Ontario
Experience luxury in this stunning, approx 3130 sqft,6 Bed 5 Bath home on a premium lot. Upon entering you're welcomed by 9-ft ceilings on the main floor & 9-ft ceilings on the 2nd floor, creating a spacious and airy ambiance. The main floor features upgraded flooring, 8-ftdoors and an expansive IN LAWS SUITE. The gourmet kitchen is a chef's delight, equipped with top-of-the-line appliances and ample counter space. Entertain guests in the formal living and dining rooms. The dining room features a custom ceiling, adding an elegant touch. Relax in the generously sized family room, highlighted by a beautiful ceiling. The upgraded staircase leads to the upper level, where you'll find well-appointed bedrooms and luxurious bathrooms, with upgraded finishes & a laundry. 15mins to Hwy 404, 9 mins to Markham & walking distance to school. Don't miss the opportunity to make this dream home yours. (id:49269)
Homelife/diamonds Realty Inc.
30 Michael Power Place
Toronto (Islington-City Centre West), Ontario
This isn't a typical townhome. Its a rare lifestyle offering, fully turnkey with custom finishes and outdoor living. Discover contemporary living in this beautiful 3 bed + den townhome, right across from park. Tens of thousands spent on upgrades & upscale finishes. Every detail has been curated for modern urban living - a showpiece kitchen, beautiful flooring throughout, contemporary staircase with glass railing and much more. A home where you can host on the patio, relax on your private terrace, and entertain in a showpiece kitchen all steps from the subway. A beautifully renovated kitchen features sleek cabinetry, high-end appliances, and elegant finishes, seamlessly connecting to the living and dining areas. Walk out to a private patio perfect for morning coffee or summer Bbq's. The 2nd floor features two spacious bedrooms and a 4pc bathroom, while the 3rd floor is a luxurious primary retreat with a spacious bedroom with high ceilings & a spa-like 5 pc ensuite with a soaker tub and glass shower plus unwind on your own private terrace. The finished basement with a den or family room is perfect for a home office or play area. Direct access to the garage adds everyday convenience to this move-in-ready gem. Short walk to Bloor Subway Line - Islington & Kipling TTC & GO Transit. Enjoy convenient access to groceries, with Farm Boy, Sobeys, Rabba, Shoppers Drug Mart. Short 10 min. drive to the Pearson Airport & Sherway Gardens Shopping mall. (id:49269)
Sotheby's International Realty Canada
11 Catherine Avenue
Aurora (Aurora Village), Ontario
A Masterpiece of Architecture, Design & Experience! 4,000+ Total Square Feet of immaculately maintained & high end finishes. Nestled on one of the largest lots in the area; 81'x180' of Mature Landscape & Exceptional Curb Appeal. This incredible property is located right off Yonge Street in Aurora's most sought after community & has a rich history of one of the town's most historic homes! Promenade Downtown 1 (PD1) Zoning - allows you to work, live or both! 9' Ceilings Throughout Main & Walk-Out basement this home is flooded with natural light. The moment you walk in you will see its historic charm meets modern luxury! Massive Chef's Kitchen w/ an 8' Entertainers Island, Beverage Centre, Pot Filler, Top End S/S Appliances including Ancona Oven, 6 Range Gas Stove, Electrolux Fridge/ Freezer & Private South Facing Balcony for enjoying family meals! Main Floor Office, Reception, Atrium/ Sun Room & Multiple Living Rooms; each designed with their own unique experience of relaxation, inspiration & cozyness! Upstairs has 4 large bedrooms. Primary Bedroom boasts soaring ceilings, huge Walk In closet, Spa-Like Ensuite & Your very own balcony! The Bright Walk Out basement has tall 9' ceilings, multiple walkouts & is all roughed-in for separate kitchen/ laundry & living quarters. Two Gas Furnaces for precision climate control. You can not beat this location! Neighbors to Multi-million dollar homes & thriving businesses. Minutes to Aurora's best schools; St. Andrew's, St. Anne's, and CDS. Grab your coffee and walk to Town Park, Farmer's Market, Summerhill Market, Aurora Library, New Cultural Center, shops on Yonge St. Walk or drive to the Aurora Go, Arboretum & Leisure Complex. Fully Renovated & Refreshed Inside, Out & Mechanicals in 2020. New Staircases w/ Glass Railings. Custom Hand Sewn beam w/ 18th Century Chandelier. Coffered Ceilings. Closet Organizers. Antique Doors & Hardware Throughout. Updated Lighting. 200 Amp Panel. Two Furnaces. Beautiful Atrium w/ private deck! (id:49269)
RE/MAX Hallmark Chay Realty
187 Arlberg Crescent
Blue Mountains, Ontario
One of a kind property situated in fully "Grandfathered" STA location. This property has been used as a primary residence for the past 30 yrs. Large 144FT X 132FT lot surrounded by a large ravine, views of Blue Mtn. Originally a 6 bdrm but converted into a 3 bdrm to make room for a office, w/in closet and laundry. It can be changed back to 6 bdrms w/ 2 full baths. Large w/out bsmt onto shaded patio area, enclosed 4 season room, multiple decking areas, open concept living, dining and kitchen area. Use as a seasonal, fulltime or income generating property. (id:49269)
Sutton Group Incentive Realty Inc.
8 Scharf Lane
Ottawa, Ontario
A rare find! This TRUE 6-bedroom home offers outstanding flexibility perfect for large families or professionals working remotely. Easily tailored to your needs, the layout can also be configured as 4 bedrooms with 2 dedicated home office spaces or use one of the bedrooms as a den. Upon entry youll be greeted by elegant French doors that open to a spacious living room featuring pot lights, built-in shelving, and a contemporary electric fireplace. The inviting dining area is accented by charming wainscotting and a beautiful bay window. Sun-filled kitchen offers extensive cabinetry, a generous eating area and an abundance of windows. Bonus main floor 3 season sunroom, with access to the backyard and garage. The second level boasts three good-sized bedrooms and an updated 4pc bathroom. The third floor features the primary bedroom with sitting area, full bathroom with soaker tub and separate shower, plus two additional bedrooms/flex rooms plenty of options for your individual needs! Finished basement offers an entertainment-sized rec room with gas fireplace, laundry and ample storage. Outdoors, enjoy the beautifully landscaped south-east facing back yard complete with many lovely perennials, deck, patio area and cedar gazebo. Great location in popular Glen Cairn, steps to schools, parks, the Trans Canada Trail, shopping and public transit plus easy access to the CTC and Tanger Outlets! Just move in and enjoy this wonderful home! (id:49269)
RE/MAX Hallmark Realty Group
6 Berkley Crescent
Simcoe, Ontario
Welcome to 6 Berkley Crescent — a charming raised bungalow nestled on a spacious corner lot in the town of Simcoe. This inviting home features 3+1 bedrooms, 2.5 bathrooms, a single-car garage, and your very own backyard oasis complete with an inground pool. Step inside to a freshly painted interior (2022–2025) showcasing neutral finishes that create a warm and welcoming atmosphere. The cozy living room is filled with natural light thanks to a large bay window, while the kitchen offers ample cabinetry and counter space for all your culinary needs. The dining room comfortably seats up to 10 and features patio doors leading to the upper deck — the perfect spot to enjoy your morning coffee while overlooking the fully fenced backyard. Outside, you'll find a well-maintained inground pool with a brand-new sand filter and liner (2024), ideal for making the most of summer days. Back inside, the main floor offers a spacious primary bedroom with a 2-piece ensuite, two additional bedrooms, and a beautifully renovated 3-piece bathroom. Need more room? The fully finished lower level provides a fourth bedroom, a bonus room (perfect as a home office or playroom), a cozy recreation room, a den, and an updated 3-piece bathroom. Recent updates include the roof (2017), furnace and A/C (2024), and many more — be sure to check the feature sheet for the full list! (id:49269)
Revel Realty Inc
3702 Byng Road
Windsor, Ontario
TLC REQUIRED! ATTENTION HANDMEN & INVESTORS! Situated on a large corner lot these 2 bedroom / 1 bath bungalows with open concept living & dining room, galley kitchen and laundry closet offers loads of opportunity. Detached garage with heat & hydro and possibility of 2nd dwelling (sewer and water line at back of property already connected to main house). PROPERTY BEING SOLD IN 'AS IS, WHERE IS' CONDITION. The Sellers make no representations or warranties. PRICED TO SELL! (id:49269)
Royal LePage Binder Real Estate
56 Duskridge Road
Chatham, Ontario
Welcome to your new home in the highly sought-after Prestancia subdivision! This luxurious executive semi-detached ranch, built by Homes by Bungalow—a Tarion Awards of Excellence candidate—showcases exceptional craftsmanship, premium finishes, and meticulous attention to detail.The main floor boasts a spacious open-concept design with 9-foot ceilings throughout. The kitchen features a generous island and a walk-in pantry, seamlessly flowing into the dining and living areas. The living room impresses with a 10-foot trayed ceiling and oversized 8-foot patio doors that fill the space with natural light and lead to a outdoor back deck. The primary bedroom offers its own 10-foot trayed ceiling, along with a walk-in closet and a stylish ensuite. A large, conveniently located main-floor laundry room adds to the home's functionality.The fully finished basement includes a spacious rec room, an additional bedroom, and a 4-piece bath—perfect for guests or family. Enjoy outdoor living on the covered back deck, complete with low-maintenance composite decking. Act now and take advantage of the opportunity to choose your own finishes! 7 year Tarion warranty included. (id:49269)
Advanced Realty Solutions Inc.
1130 Storms Lane
South Frontenac (Frontenac South), Ontario
WATERFRONT PARADISE! If you're looking for peace, tranquility, privacy and great deep clean waterfront, this is it! Whether you are looking for a home, cottage, or something with AirBNB potential located on Verona Lake just off Desert Lake rd, down a peaceful private lane close to 38 HWY making it less than a 30 minute drive to the 401 in Kingston is 1130 Storms Lane. This beautifully rustic 4+1 bed, 4 bathroom home is just minutes to the Village of Verona where shopping provides everything you need. It's 5 minutes to Rivendell golf club and the KP trail for hiking, cycling, ATVing, snowmobiling etc. Verona Lake also has access to Howes Lakes and Hambly lake. All 3 lakes provide great boating and if you're a fisherman it's great for Bass, Walleye, Pike etc.The home is finished on all 3 levels, has 245 ft of waterfront, comes with a detached double car garage with a loft/workshop, dock, all appliances, internet capability so you can work from home, 4 fireplaces to keep you warm in the winters, and has walk-out balconies on each level so you can enjoy your morning coffee on one of them or the sunroom just off the main level! The home could even be sold furnished as an option for someone looking to use the property as a cottage or family retreat! Are you a sucker for a good sunset? This home was designed so that the walk-out balconies get the perfect view of the sunsets and fills the home with lots of gorgeous natural sunlight at every moment of the day! Have you been waiting for the perfect waterfront property to come on the market?! This one may be the one for you, check it out today! (id:49269)
Sutton Group-Masters Realty Inc.
243 Manning Drive
Chatham, Ontario
This lovely home features an open concept layout with nice upgraded laminate and ceramic flooring throughout. Kitchen is good size with nice cabinets , granite countertops , and quality stainless appliances. Nice large breakfast bar for your gathering convenience, dining area , three main floor bedrooms and 2 baths. Master bedroom has a nice 3pc ensuite ,and the home also offers main floor laundry and great custom blinds with remote control. Basement is unfinished and huge waiting for your personal touches. Private covered deck area off of the kitchen facing green space, finished concrete drive, and 1.5 car garage, fenced yard. Great area close to everything and offers a builders warranty. (id:49269)
One Percent Realty Ltd
6620 Thornberry Unit# 205
Windsor, Ontario
Welcome to 6620 THORNBERRY! This beautiful East Windsor studio is located on the fifth floor and is within walking distance to many amenities: shopping, daycare, schools, grocery stores. It features an open-concept living area, a 4-piece bathroom, brand-new appliances, and a private balcony. The building and unit are very clean and well maintained. Property amenities include a party room and an indoor pool. Includes a designated parking spot. (id:49269)
The Signature Group Realty Inc
4619 Second Lin W
Sault Ste. Marie, Ontario
Modern bungalow just 10 minutes from town, zoned commercial for your home-based business! Features open-concept living, quartz kitchen, hardwood floors, spacious bedrooms, luxurious en-suite, and fully finished basement with separate entrance and office space. Enjoy beautifully landscaped gardens, a 12x16 covered deck, and your own private, separately deeded waterfront lot—perfect for summer fun or peaceful retreats. A rare and versatile opportunity—don’t miss out, book your viewing today! (id:49269)
Royal LePage® Northern Advantage
144 Central Park Ave
Sault Ste Marie, Ontario
Welcome to 144 Central Park, a charming 2+storey home that offers 3 bedrooms and 2 bathrooms, perfect for growing families. The main floor features a spacious dining room off the kitchen and an inviting living room, perfect for entertaining. Upstairs, you'll find three comfortable bedrooms and a full bathroom. The home also includes a full basement, ideal for storage or additional living space. With forced air and natural gas heating, you'll stay cozy year-round. Enjoy the fenced-in yard and storage shed, and take advantage of the home's fantastic location across from Esposito Park and just a short walk to Station Mall and the boardwalk. Book your viewing today! (id:49269)
RE/MAX Sault Ste. Marie Realty Inc.
55 Pine Street E
Aylmer, Ontario
Family sized home in beautiful town of Aylmer. Within walking distance to downtown shopping, banks, library and parks. New metal roof installed a few years ago. Spacious kitchen with modern, updated cabinets. One bedroom on main floor and three more on upper level. Two full bathrooms. ( one on main and one on upper level.) Nice size yard and detached garage. Side by side parking on private driveway. This is an ideal property for young Family starting out.No need to rent when you can own this one. Bi-weekly Mortgage payment of approximately $950.00 Why not make the move? (id:49269)
Dotted Line Real Estate Inc Brokerage
32 Bond Street E
Kawartha Lakes (Fenelon Falls), Ontario
CHARMING & COZY - 1.5 Story Home nestled on a spacious lot in The Heart Of Fenelon Falls. Inside, you'll find a warm and welcoming living space featuring three bedrooms, including a primary bedroom with a walkout overlooking the peaceful backyard - an ideal retreat to start or end your day. The eat-in kitchen provides a cozy space for meals and gatherings, while the four-piece bathroom adds to the home's practicality and comfort. Designed for easy living, this home and its low-maintenance yard allow you to spend more time enjoying your surroundings. The beautifully landscaped lot features stamped concrete walkways and a patio with a bar - perfect for outdoor entertaining or simply unwinding in your private oasis. Offering the perfect blend of charm and convenience, this delightful property is just a short walk to downtown, where you can enjoy local shops, restaurants, and all the amenities the town has to offer. Whether you're searching for the perfect starter home or looking to downsize, this charming property in Fenelon Falls offers a wonderful opportunity to embrace small-town living with modern conveniences at your doorstep. Don't miss out on this gem! *A few pictures have been virtually staged. (id:49269)
RE/MAX All-Stars Realty Inc.
11 - 144 Wood Street
Brantford, Ontario
AVAILABLE FOR LEASE - Enjoy low maintenance living in this spotless bungalow in Brantford's highly sought after north end. This 1+1 bedroom, 2 bathroom home offers 1,862 total sq ft, featuring a finished basement, single car garage and private rear yard with large wooden deck. The main floor is freshly painted and features California shutters, with a mix of hardwood and new plush carpeting throughout. The tidy layout makes practical use of every inch with no wasted space. A formal dining room with French doors sits off the front entry and could easily be transformed into a third bedroom or utilized as a home office. The kitchen is well appointed and features wood cabinets, a tile backsplash, a skylight, plenty of cabinet storage & generous counter space with a pots & pans drawers, pantry and a built-in dishwasher. The living room has plush new carpet and patio doors that lead to the rear yard. The main floor is complete with the primary bedroom that features a large walk-in closet and an ensuite 4 pc bathroom. The fully finished basement showcases a spacious recreation room with a gas fireplace, a generous bedroom, a clean 3pc bathroom and a big bright laundry/hobby room. The back deck features privacy fencing and is a great place to BBQ with enough space for lounge and play. Conveniently located close to excellent schools, shopping and easy highway access. (id:49269)
RE/MAX Escarpment Realty Inc.
2235 Meadowland Street
Innisfil, Ontario
CORNER LOT STUNNER WITH A POOL, FINISHED BASEMENT, & PRIME LOCATION! Tucked into the peaceful and family-friendly Churchill neighbourhood, this beautifully upgraded home sits on a sprawling corner lot surrounded by mature trees and manicured landscaping, just minutes from Lake Simcoe’s waterfront, local beaches, downtown Innisfil, and major commuter routes. The backyard is a true highlight, offering an inground chlorine pool, sunny patio, and an electrical hookup for a hot tub. A private basketball court adds even more outdoor fun, ideal for recreation, fitness & family time. The oversized double garage features interior access and the wide driveway offers ample parking to accommodate multiple vehicles and guests with ease. Step inside to a bright open-concept layout featuring an updated kitchen, a sunlit breakfast area with a walkout to the patio, and a welcoming living room with a gas fireplace. Four spacious bedrooms and two full bathrooms complete the main level, including a primary bedroom boasting a stylishly renovated ensuite with a sleek glass shower and elegant tiling. The main floor laundry room adds everyday convenience with a walkout, garage access, and a handy laundry sink. The finished lower level adds incredible flexibility with a large rec room space, fifth bedroom, full bath, and ample storage. With newer hardwood flooring throughout, upgraded trim, refreshed eavestroughs and soffits, a newly updated driveway, and newer front and garage doors, this is a standout property in a location where opportunities are few and far between. Don’t miss your chance to own this move-in ready #HomeToStay that delivers space, effortless style, and unbeatable outdoor living in one of Innisfil’s most desirable pockets! (id:49269)
RE/MAX Hallmark Peggy Hill Group Realty Brokerage
226 Ponderosa Street
Ottawa, Ontario
Beautiful Detached Home Located In Prime Location of Kanata. 4 Br, 3 Wr, Modern Kitchen w/Stainless Steel Appliances, Oak Staircase, Hardwood Floor On Main, Entrance to Garage, Master Br w/ 5Pc Ensuite & Walk-In Closet. Upstairs Laundry With Washer & Dryer. Close To Major Retail Stores, Banks, Restaurant, Home Depot, Lowes, Costco & Walmart. (id:49269)
Homelife Galaxy Real Estate Ltd.
3 Pinehurst Court
Aurora (Aurora Highlands), Ontario
This bright 3 +2 Bedroom raised Bungalow is beautifully renovated and located in the desired community in Aurora. Leasing the whole house, this home features 2 full bathrooms on the main floor, a Spacious Kitchen with a large center Island and S/S appliances, numerous pot lights and hardwood flooring on the main floor. Lower level feature 2 additional bedrooms, a Rec room plus a kitchenet. Relax and Enjoy The Sun Filled Deck off the kitchen and the spacious private back yard. Minutes Walk to parks and trails, schools, 5 min to GO Transit train, Shopping And Dining And Much More. Including Fridge, Gas Cooktop stove, Wall Oven and Microwave, Dishwasher, Wash And Dryer, 2 car garage and plenty of Parking on the driveway, No Smokers or Pets. Tenant responsible for Utilities. Tenancy Insurance Required. (id:49269)
RE/MAX Hallmark York Group Realty Ltd.
601 Dawson Street
South Bruce Peninsula, Ontario
Charming 1.5-Story Home in Wiarton. Featuring 2 spacious bedrooms and 2 bathrooms, this home offers a cozy yet functional layout, perfectly situated close to amenities in. The large garage is a standout feature, providing ample storage and workspace, with a loft above that could be used as a studio, office, or guest space. Recent upgrades include a new wall furnace, gazebo, island, stove and a beautifully renovated primary bathroom, adding a modern touch to this charming property. Perfect for first-time buyers, retirees, or anyone looking for a peaceful yet convenient home in the heart of Wiarton (id:49269)
Exp Realty

