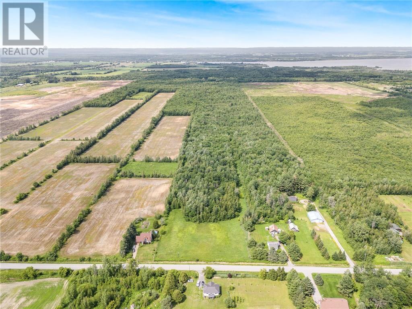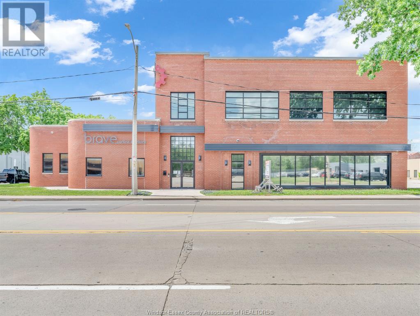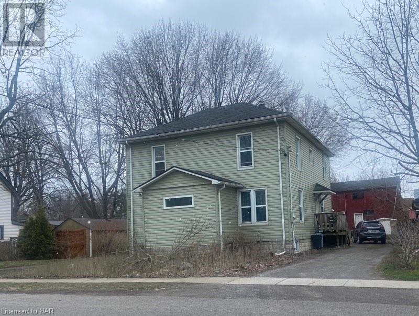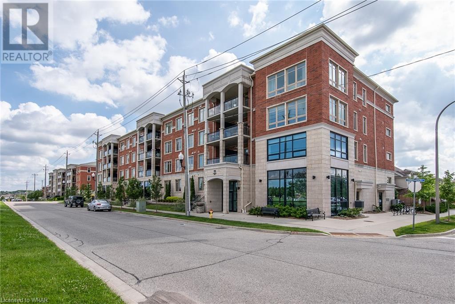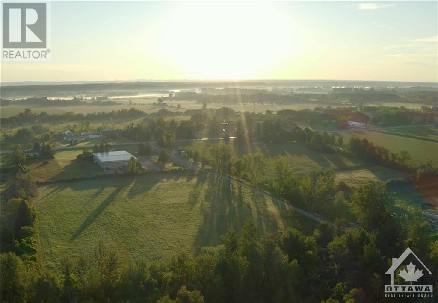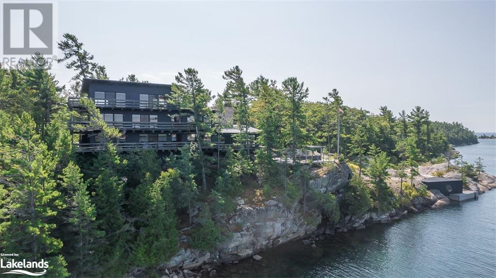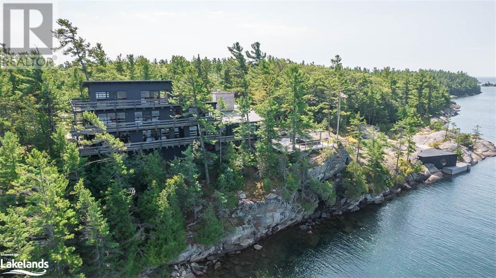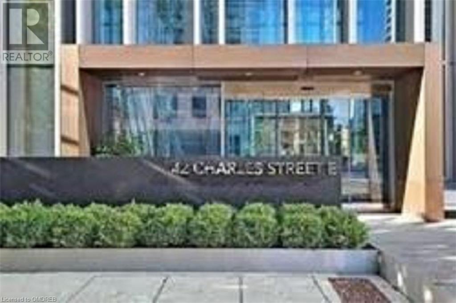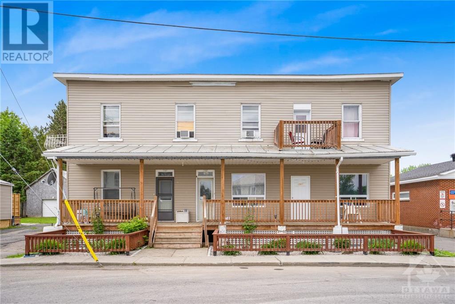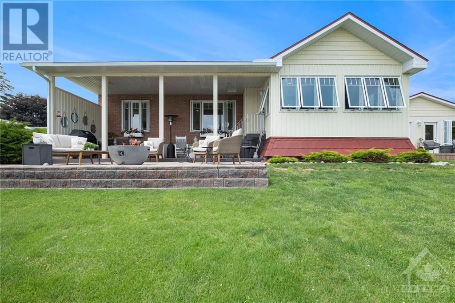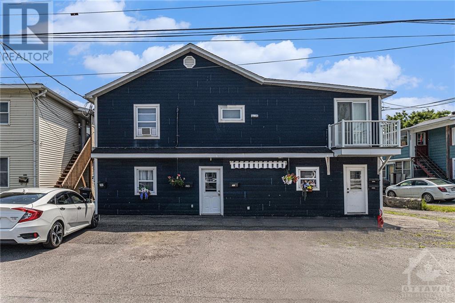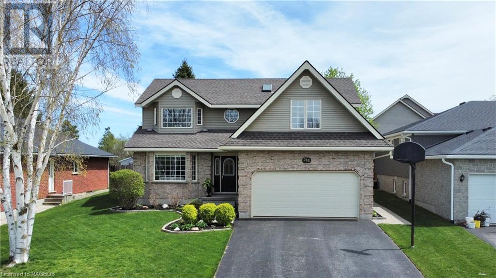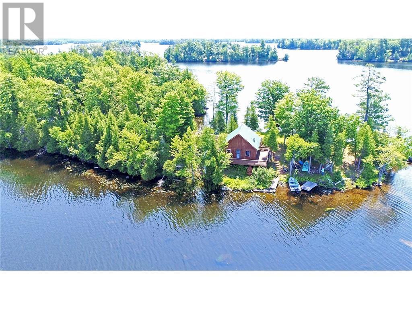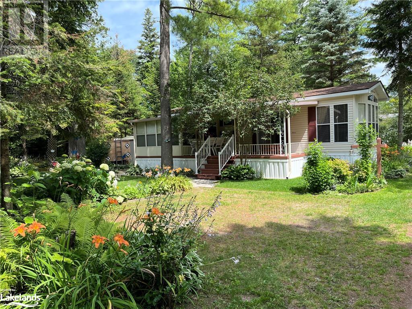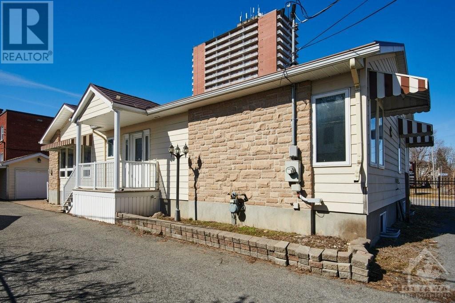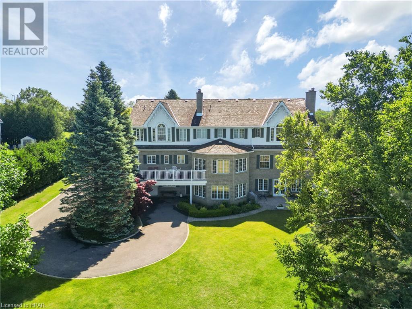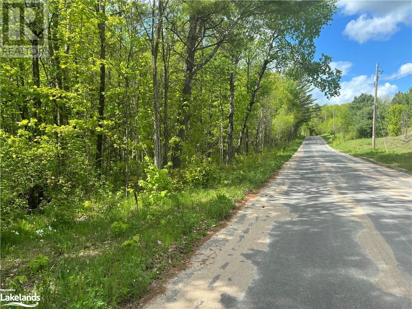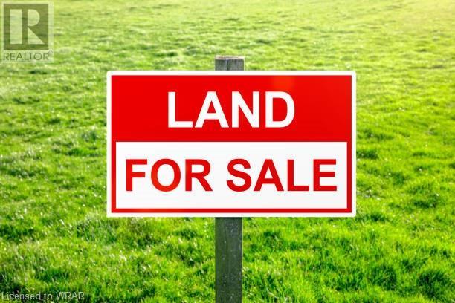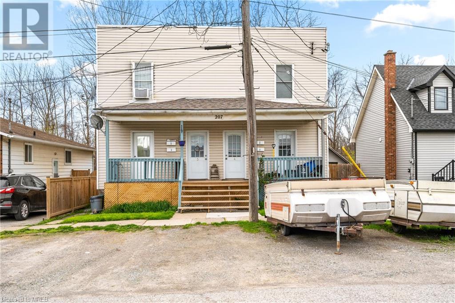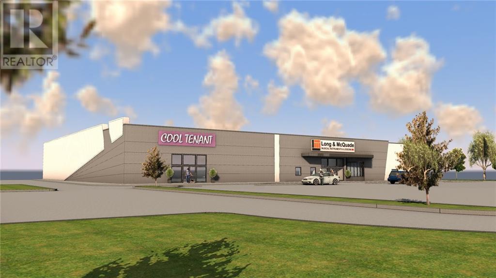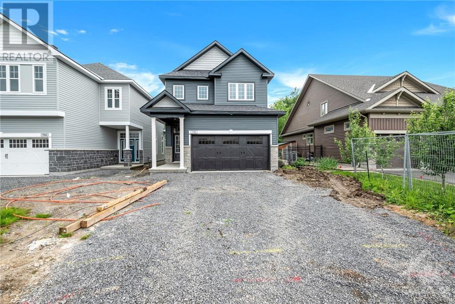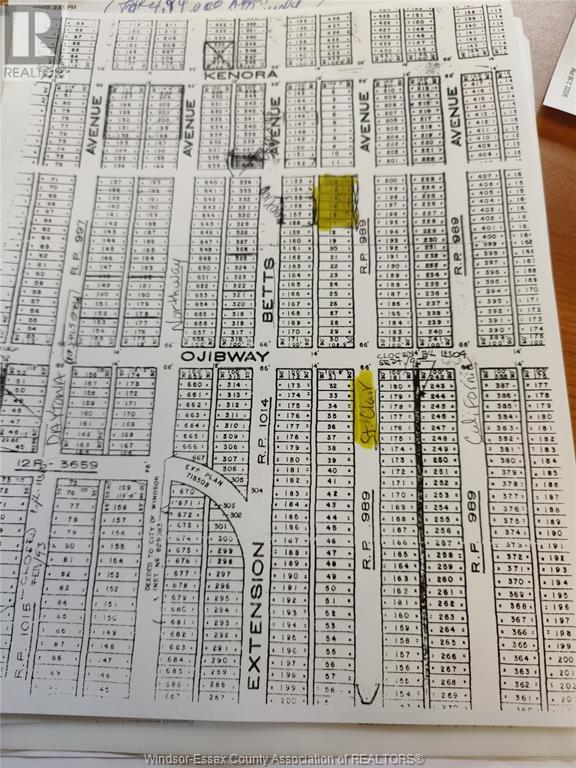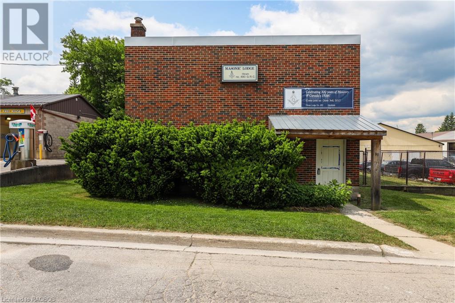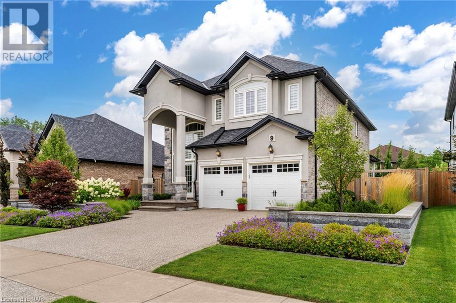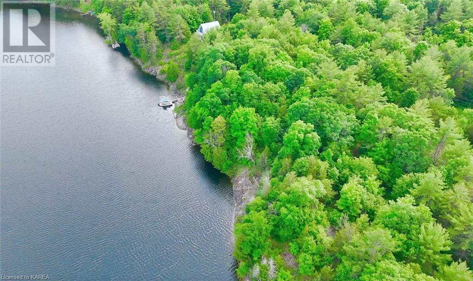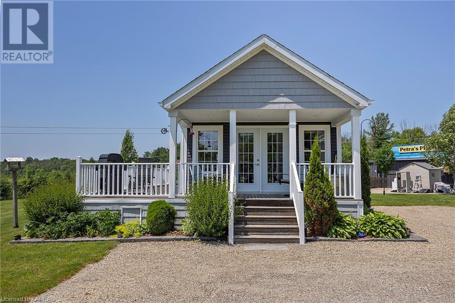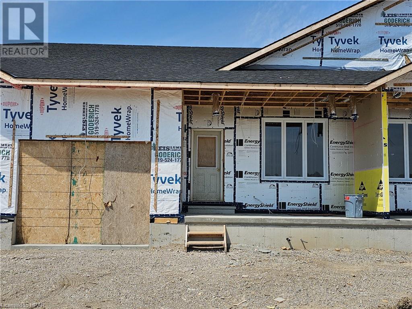94 Prideaux Street
Niagara-On-The-Lake, Ontario
Located in one of the most desirable areas of Old Town, offering a beautiful marriage of old-world charm and modern upgrades. Walk to iconic Queen St. with its boutiques, restaurants and theatres or take a short stroll to the waterfront. Enjoy the serenity of Queen’s Royal Park or play a round of golf at Canada’s oldest golf course. This home showcases stunning décor such as designer light fixtures, custom drapes, valances and luxurious wall coverings. Enter through the antique door into the elegant front entry with gleaming hardwood floors throughout. The formal dining room is sheer opulence with its antique chandelier set in a plaster ceiling medallion, decorative built-in shelving and fireplace with hand-crafted mantle. The grand living room features a beautiful archway with custom millwork set between coffered ceilings with designer brass fixtures, built-in bookcase and buffet with accent mirrored wall. Bright and airy, the kitchen is definitely the heart of the home with 5 stainless steel appliances, center island, quartz countertops, Nantucket grey cabinetry, heated floors and cozy fireplace. Spacious family room with its comfortable seating centered around a fireplace with hand-crafted mantle and soaring vaulted ceiling with contemporary bubble chandeliers. A gorgeous sunken sunroom which offers floor-to-ceiling windows and 4 skylights overlooking the jaw-dropping two-tiered yard. Main floor guest retreat with ensuite. The Grand Victorian staircase features designer runner and custom wainscotting leading to the elegant and spacious landing. Each of the 3 bedrooms have beautiful hardwood flooring, the Primary bedroom with private water closet and spa-like ensuite bath with heated herringbone tile, sumptuous soaker tub, walk-in glass rain shower. Second and third bedrooms share a bath with heated marble flooring and custom vanity. A cozy rec-room and 2nd kitchen in the lower level completes this charming home. (id:49269)
Royal LePage NRC Realty
497 Acres Chiblow Lake Rd, And Brady Road
Algoma District, Ontario
If you are looking for a place to enjoy the outdoors with 497 acres in the unorganized Patton Township, Algoma District, this property is for you! It includes a bungalow with a full basement, steel roof and drilled well on a year round municipally maintained road on the west side of the property and Brady Road runs along the south side of the property. The home has been updated with low maintenance siding and interior T&G interior paneling. This property features mixed terrain with trails throughout, a creek running through the middle of the property, a large old apple orchard and a number of feed plantings with blind stands. Deer, bear and birds are abundant, making this an outdoors person's paradise! There are also many nearby lakes with free use public launches for boating and fishing. Be sure to watch the 3D virtual tour of the home and schematic floor plans and more information is available on request. (id:49269)
Royal LePage® Mid North Realty Blind River
Pt Lt 17 Concession 2 Road
Chute-A-Blondeau, Ontario
For nature enthusiasts! 18.7 acres. A great location to build a home. Easy access to highway 417 for commutes to Montreal or Ottawa. With approximately 1.5 acres cleared fronting on Concession 2 and the remainder mixed bush consisting of maple, birch, cedar and pine, with some sections being a younger forrest. Country living awaits! (id:49269)
Exit Realty Matrix
1785 Walker Road
Windsor, Ontario
FOR LEASE PROFESSIONAL OFFICE SPACE WITH ADDITIONAL WAREHOUSE SPACE. THIS BUILDING HAS EVERYTHING! - PROPERTY IS SITUATED MINUTES FROM THE INTERNATIONAL BORDER CROSSING, ACCESS TO E.C. ROW EXPRESSWAY AND MINUTES FROM THE 401 HIGHWAY. APPROX. 18,300 SQ FT WITH PLENTY OF ON-SITE PARKING AVAILABLE. FIRST FLOOR - WAREHOUSE (2801.6 SQ FT), OFFICE (2899.7 SQ FT), STORAGE (4873.4 SQ FT), SECOND FLOOR - 6668 SQ FT. EACH FLOOR HAS HIGH GRADE FINISHES AND PLENTY OF NATURAL LIGHT, SITUATED ON 1/2 ACRE OF LAND. CONTACT LISTING AGENT FOR ADDITIONAL COMMON FEES AND SHOWINGS. (id:49269)
Royal LePage Binder Real Estate Inc - 633
1785 Walker Road Unit# 2
Windsor, Ontario
FOR LEASE UNIT 2, PROFESSIONAL OFFICE SPACE WITH ADDITIONAL WAREHOUSE SPACE. THIS BUILDING HAS EVERYTHING! - PROPERTY IS SITUATED MINUTES FROM THE INTERNATIONAL BORDER CROSSING, ACCESS TO E.C. ROW EXPRESSWAY AND MINUTES FROM THE 401. APPROX 5300 SQ FT IN TOTAL WITH PLENTY OF ON-SITE PARKING AVAILABLE. UNIT 2 HAS OPEN SPACE WITH PLENTY OF POWER AND PLENTY OF NATURAL LIGHT WITH A 10 FT BAY DOOR AND 16 FT CEILING HEIGHTS, SITUATED ON 1/2 ACRE OF LAND. CONTACT LISTING AGENT FOR ADDITIONAL COMMON FEES & SHOWINGS. (id:49269)
Royal LePage Binder Real Estate Inc - 633
1785 Walker Road Unit# 1
Windsor, Ontario
FOR LEASE UNIT 1, PROFESSIONAL OFFICE SPACE WITH ADDITIONAL WAREHOUSE SPACE. THIS BUILDING HAS EVERYTHING! - PROPERTY IS SITUATED MINUTES FROM THE INTERNATIONAL BORDER CROSSING, ACCESS TO E.C. ROW EXPRESSWAY AND MINUTES FROM THE 401. APPROX 6088 SQ FT IN TOTAL WITH PLENTY OF ON-SITE PARKING AVAILABLE. UNIT 1 HAS HIGH GRADE FINISHES AND PLENTY OF NATURAL LIGHT WITH A 10 FT BAY DOOR SITUATED ON 1/2 ACRE OF LAND. CONTACT LISTING AGENT FOR ADDITIONAL COMMON FEES & SHOWINGS. (id:49269)
Royal LePage Binder Real Estate Inc - 633
1785 Walker Road Unit# 3
Windsor, Ontario
FOR LEASE UNIT 3 LOCATED ON THE 2ND FLOOR, PROFESSIONAL OFFICE SPACE. THIS BUILDING HAS EVERYTHING! - PROPERTY IS SITUATED MINUTES FROM THE INTERNATIONAL BORDER CROSSING, ACCESS TO E.C. ROW EXPRESSWAY AND MINUTES FROM THE 401. APPROX 6411 SQ FT IN TOTAL WITH HIGH GRADE FINISHES AND WITH PLENTY OF ON-SITE PARKING AVAILABLE. UNIT 3 HAS OPEN SPACE CONCEPT WITH PLENTY OF NATURAL LIGHT SURROUNDING ALL SIDES, SITUATED ON 1/2 ACRE OF LAND. CONTACT LISTING AGENT FOR ADDITIONAL COMMON FEES & SHOWINGS. (id:49269)
Royal LePage Binder Real Estate Inc - 633
1785 Walker Road
Windsor, Ontario
FOR SALE PROFESSIONAL OFFICE SPACE WITH ADDITIONAL WAREHOUSE SPACE. THIS BUILDING HAS EVERYTHING! - PROPERTY IS SITUATED MINUTES FROM THE INTERNATIONAL BORDER CROSSING, ACCESS TO E.C. ROW EXPRESSWAY AND MINUTES FROM THE 401 HIGHWAY. APPROX. 18,300 SQ FT WITH PLENTY OF ON-SITE PARKING AVAILABLE. FIRST FLOOR - WAREHOUSE 2801.6 SQ FT, OFFICE 2899.7 SQ FT, 2ND WAREHOUSE 4873.4 SQ FT, SECOND FLOOR - 6668 SQ FT. EACH FLOOR HAS HIGH GRADE FINISHES AND PLENTY OF NATURAL LIGHT, SITUATED ON 1/2 ACRE OF LAND. CONTACT LISTING AGENT FOR ADDITIONAL COMMON FEES AND SHOWINGS. (id:49269)
Royal LePage Binder Real Estate Inc - 633
285801 Airport Road
Norwich, Ontario
Immaculate 5,400 sq. ft. Shop on a 1.23 acre lot. Excellent construction quality with Hardy board and stone exterior. This shop includes +/-400 sq. ft. vaulted ceiling office space, +/-5000 sq. ft. warehousing/shop space with 14'8 ceiling/13'4 clear, 2 overhead doors that are 12x12 ft plus a third 14x12ft overhead door. The building also features an accessible bathroom, mezzanine, poured concrete floor, fully dry walled interior with LED lighting + lots of natural light. The building is serviced with natural gas and has lots of parking both in front and behind the shop; side drive and rear parking lot are recently fully paved. The MR zoning permits a wide range of uses including but not limited to, assembly plant, contractors shop or yard, a fabricating plant, manufacturing plant, packaging plant, a processing plant, a service shop, a warehouse and more! The Zoning for this shop also permits a Home to be built on the land! Ideal for an owner operated business. (id:49269)
Royal LePage R.e. Wood Realty Brokerage
104 Catherine Street
Port Colborne, Ontario
ATTENTION INVESTORS ! DUPLEX LONG TERM TENANTS PAYING $24000 ANNUAL ($1000 each unit all inclusive). PRE- CONSULTATION WITH CITY COMPLETE FOR THREE STOREY 6 UNIT APARTMENT BUILDING, POSSIBLY 8 UNIT WITH A MINOR VARIANCE AS NOTED IN PRE-CONSULTATION. BUYER TO DO DUE DILIGENCE. COLLECT RENT WHILE PLANNING. ALSO 3000 SQ FT BARN ON PROPERTY. GREAT FOR STORAGE. EXELLENT LOCATION MINUTES WALK TO SUGARLOAF MARINA, DOWNTOWN, WEST STREET RESTAURANTS, SHOPPING. (id:49269)
Royal LePage NRC Realty
175 Commonwealth Street Unit# 210
Kitchener, Ontario
Welcome to the Williamsburg Walk neighbourhood, with over 30 unique shops, services and restaurants in the neighbourhood, true-convenience is only walking distance away! Simplify your busy lifestyle with easy access to fitness facilities, lush green space and fresh seasonal produce. This one-bedroom unit located on the second floor boasts a beautifully appointed and upgraded interior; the natural lighting, 9 ft. ceilings and cozy atmosphere are just the beginning! The inviting open-concept kitchen features the granite countertops, a four-piece stainless appliance package, contemporary cabinetry and a island perfect for entertaining. The luxury flooring and neutral décor throughout this fantastic unit are sure to impress. In addition to a full 4-piece bath, you will also find a convenient in-suite laundry! 90 SQ FT covered balcony offers a view to the park and Williamsburg Plaza. Don't miss out, this superior unit will not last long. Whether you are a first time buyer, investor or simply scaling down, call your REALTOR® today to book a private showing! (id:49269)
Peak Realty Ltd.
3119 Carp Road
Carp, Ontario
Prime commercial lot! Unique green field development land with approximately 22 acres zoned Rural Commercial. Zoning allows many light industrial uses including: warehouse, office, retail, kennel, hotel, automobile service station, research and development, heavy equipment and vehicle sales...and many more! Ideal location close to Hwy 417, the Carp Airport and the Kanata North technology hub. The site is flat and dry, with over half cleared of trees. Come and join the 300+ businesses in Ottawa's largest and fastest growing light industrial business park - The Carp Road Corridor. (id:49269)
Royal LePage Team Realty
25805 Highway 60 Highway
Madawaska, Ontario
Discover this executive 6-bedroom, 3-bathroom home on approximately 75 acres, ideal for outdoor enthusiasts or families seeking space and privacy. Abutting Crown land, this property offers unparalleled access to nature. Updated and expanded in 2012, the home features modern amenities and ample living space. The basement includes a separate entrance leading to a granny suite or potential Airbnb, providing an opportunity for additional income or accommodating large families. Wildlife is abundant, right in your own back yard. Embrace the tranquility and endless possibilities of this unique property. Located just 25 min from Barry's Bay and only 15 minutes from Algonquin Park. Generlink hooked up at hydro meter. (id:49269)
Exit Ottawa Valley Realty
4 B415 Bernyk Island
Archipelago South, Ontario
Note: There are 6 parcels that comprise this entire property, totalling 17.33 acres. Welcome to 4-B415 Bernyk Island near the heart of Sans Souci, on the beautiful crystal blue waters of Georgian Bay. You will be in awe the moment you pull into the private protected back bay with the stunning modern (2011) architecturally designed (Kevin Weiss of Weissbau Inc.) boathouse with covered deck seating & lounging area & a fully operating open-air concept kitchen that has bar height seating. You won't want to leave this amazing spot but there is much more to explore. The granite stairs & walkway lead you to the 6 bdrm, 5 bth main cottage with stunning views from all 3 storeys to the west & north. You may have a difficult time choosing an area to sit & enjoy the scenery, taking it all in. The guesthouse has 3 bdrm, 1 bth, open concept living space that also has views to the west & north, is self sufficient with a kitchenette, surrounded by cedar decks providing easy access to the main cottage & main deck area with more breathtaking views. The granite walkway now leads you down to the architecturally designed (Partisans - 2014) Grotto Sauna perched on the shoreline where the stunning views continue even at this vantage point. Nestled in the bush near the shoreline on the westerly most property boundary you will find the bunkie in a private setting sitting near the shore, almost in a world of its own. Included in this extensive family compound property setup are 2 other parcels on the opposite shore of the private back bay. This includes a vacant 5.54 acre parcel and another 5.64 acre parcel with an original 2 bdrm,1 bth homestead main cottage & a 2 bdrm, 1 bth bunkie, both waiting for you to transform into your own Georgian Bay private retreat. This expansive property is only a 10 min boat ride north of Frying Pan Island where you will find the SSCA community centre, a restaurant & a marina. Make sure you give yourself enough time to view all this property has to offer. (id:49269)
Royal LePage In Touch Realty
4 B415 Bernyk Island
Archipelago South, Ontario
Note: There are 4 parcels that comprise this primary cottage property totalling 6.15 acres. Also listed under MLS 40546790 which includes 2 separate parcels, one at 5.54 acres and one at 5.64 acres. Welcome to 4-B415 Bernyk Island near the heart of Sans Souci, on the beautiful crystal blue waters of Georgian Bay. You will be in awe the moment you pull into the private protected back bay with the stunning modern (2011) architecturally designed (Kevin Weiss of Weissbau Inc.) boathouse with covered deck seating & lounging area & a fully operating open-air concept kitchen that has bar height seating. You won't want to leave this amazing spot but there is much more to explore. The granite stairs & walkway lead you to the 6 bdrm, 5 bth main cottage with stunning views from all 3 storeys to the west & north. You may have a difficult time choosing an area to sit & enjoy the scenery, taking it all in. The guesthouse has 3 bdrm, 1 bth, open concept living space that also has views to the west & north, is self sufficient with a kitchenette, surrounded by cedar decks providing easy access to the main cottage & main deck area with more breathtaking views. The granite walkway now leads you down to the architecturally designed (Partisans - 2014) Grotto Sauna perched on the shoreline where the stunning views continue even at this vantage point. Nestled in the bush near the shoreline on the westerly most property boundary you will find the bunkie in a private setting sitting near the shore, almost in a world of its own. Included in this extensive family compound property setup are 2 other parcels on the opposite shore of the private back bay. This expansive property is only a 10 min boat ride north of Frying Pan Island where you will find the SSCA community centre, a restaurant & a marina. Make sure you give yourself enough time to view all this property has to offer. (id:49269)
Royal LePage In Touch Realty
42 Charles Street E Unit# 2201
Toronto, Ontario
Luxury Casa ll Condo In The Heart Of Downtown Toronto. Beautiful 1 Bed+Den - Spacious & Practical Layout, There's A Nice S/E View With Large Balcony. 9' Ceiling, Floor To Ceiling Windows And Lots Of Natural Light. Den With Sliding Door Can Be Used As 2nd Br. Built-in Appliances. Open Concept. Excellent Amenities With Low Fees. Easy Walking Distance To Toronto's Finest Schools (U Of T And Ryerson, Top Shopping Area, Cafes & Restaurants, Yorkville, Museum, Transit, . (id:49269)
RE/MAX Aboutowne Realty Corp.
238 Alfred St Street
Alfred, Ontario
Great investment opportunity. Fully occupied 9 unit building located in Plantagenet. Abundance of parking and storage on a large lot. Charming front deck with garden, quaint but spacious feature units. There is a lot of room for tweaking and increased income. Units are separately metered but still on the landlords gross leases. Coin operated laundry on site. Parking is currently free, no charge for storage. Upgrades: Boiler system ($12k), replaced in 2024, Hot water tank ($6k) replaced in 2024, Front porch 2023, Fire inspection 2020 (id:49269)
Century 21 Synergy Realty Inc
12 Herriott Street
Carleton Place, Ontario
This 2 story 3 Bedroom home features numerous upgrades and tasteful renovations with many of the original architectural features remaining. Updates Furnace and AC are a bonus! Great location close to the downtown within walking to restaurants, shopping, schools, water recreation, and much more. Don't miss the deep lot with lots of privacy and detached garage. (id:49269)
Exp Realty
9 Shoreline Road
Johnstown, Ontario
This stunning property is designed for those looking for easy access to the water. Enjoy the sandy beach, dock your boat and sit at one of the decks that line the waterfront. Over 100' of sandy beachfront along the St Lawrence. Perfect for entertaining with 2 areas at the water, a patio and covered porch off the main house and large deck off the secondary residence. Easy commute to Ottawa from highway 416 and nicely situated just off highway 401. Minutes to the Prescott/Ogdensburg bridge crossing. Peaceful area great for watching ships sail by. The property has been lovingly maintained over the years and is turnkey. Recent renovations include steel roof and beautiful kitchen. The secondary residence is currently set up as a hair salon on one side and 1-bdrm with bath on the other. Endless possibilities: vacation property, year-round residence, income property that would be perfect as a vacation rental. Come see everything this property beachfront has to offer. Book your showing today! (id:49269)
Coldwell Banker Coburn Realty
341-343-345-345a-345b Hampden Street
Hawkesbury, Ontario
Incredible Investment Opportunity in Centre Town, Hawkesbury! Well-Maintained 5 PLEX on Hampden Street. Fully rented and meeting Ontario fire code regulations, this property boasts a prime location within walking distance to all amenities. Upgraded with new windows, doors, and Canexel siding, alongside recent additions like a new furnace (2 years old), a 2013 asphalt shingle roof redo, and two gas water tanks (2017), this building offers both reliability and efficiency. Featuring 4 spacious 2-bedroom units and 1 cozy 1-bedroom unit, it generates a robust gross income of $56,232 annually. With ample parking and entrances on both Hampden and Higginson Streets, this property is an ideal addition to any investment portfolio. Don’t miss your chance to own a profitable piece of Hawkesbury’s real estate landscape—schedule a viewing today to secure this promising opportunity! (id:49269)
Exp Realty
265 4th Street Crescent
Hanover, Ontario
Custom built and meticulously cared for by it’s original owners, this 2 storey home is sure to impress. Located in one of Hanovers most desired subdivisions at the edge of town, just steps away from the walking trail along the saugeen river. As you enter through the front door you’ll notice the 2 level foyer and so much natural light coming into the home. There have been many updates throughout including hardwood floors, stone countertops, and an updated kitchen with beautiful white cabinets and stainless steel appliances included. Enjoy walkouts to your back deck from both the eat-in kitchen and the living room which also offers a gas fireplace. The formal dining room is adjacent to your kitchen and connects to the family room, a great layout for hosting company. Also on the main level is a powder room, and laundry/mudroom which provides access to the 2 car garage. Heading upstairs you’ll find 4 bedrooms, including the spacious primary bedroom with bay window, walk-in closet, and an ensuite with standalone shower and tub with tiled surround. A 4pc bath supports the remaining bedrooms, and down the hall you’ll find another great room which would make a perfect office, hobby room, or a 5th bedroom. The full basement is currently unfinished but offers the potential should you desire more space, with a rough in present for an additional bathroom. On sunny days you’ll be sure to enjoy your back yard, lined with fencing, gardens and mature trees. Come see this home for yourself! Call or text to book your tour. (id:49269)
Keller Williams Realty Centres
561 Graceys Island
Sharbot Lake, Ontario
Dream cottage on beautiful Graceys Island! This custom built 3 season cabin with water on 3 sides comes furnished. Sitting on 1.8 acres, this special property offers amazing privacy and a incredible view of Sharbot Lake. It has 1 loft bedroom and one on the first floor, bathroom, open living area with hardwood floors, wood stove for those cooler nights, and kitchen with gas range and propane fridge. Relax on the deck while enjoying the cool breeze off the lake. An additional bunky (with bunk bed) is perfect for additional guests. Your days will be filled enjoying your favourite watersports, swimming and fishing with family and friends and in the evening take in the local restaurants and shops of Sharbot Lake that’s only a quick 5 minute boat ride away. (id:49269)
RE/MAX Frontline Realty
85 Theme Park Drive Unit# 247
Wasaga Beach, Ontario
Seasonal retreat in popular Countrylife Resort. (7 months April 26thst-Nov 17th). Short walk to the Beach! Immaculately maintained top of the line Northlander Cottager Classic features a 12x10 foot sunroom, covered deck, 3 bedrooms and is situated on a centrally located lot backing onto the forest. Very close to the sandy shores of Georgian Bay this cottage offers you privacy, location and low maintained exterior with parking for two cars. Landscaped yard with beautiful gardens and expansive front covered deck. This Cottage is ready for your family to start enjoying the summer! Resort features pools, splash pad, clubhouse, tennis court, play grounds, mini golf and short walk to the beach. Gated resort w/security. This unit has been very well maintained and is a pleasure to show! Seasonal Site fees for 2024 are $6,720 plus HST (id:49269)
RE/MAX By The Bay Brokerage
0 N/a
Whitefish Falls, Ontario
McGregor Bay Retreat! This cottage is tucked away in a quiet part of Iroquois Bay, which is accessible from Lake Huron. The property also fronts on Ishmael Lake, which is a canoe access point to Killarney Park. The log cabin has had a living room added, as well as a separate sleep bunkie with sun porch. The property is serviced with hydro and has a composting toilet in place. There is a tram system in place to bring your groceries up the hill to the elevated deck. Excellent fishing and amazing views! If you are looking for a water access retreat, you won't want to miss this one! (id:49269)
RE/MAX The Island Real Estate Brokerage
634 Kirkwood Avenue
Ottawa, Ontario
Welcome to 634 Kirkwood Ave, nestled in the vibrant and sought-after community of Westboro/Hampton Park. This home is exceptionally well-suited for accommodating multiple generations under one roof. This outstanding property boasts a total of 6 beds and 5 baths. The main level features a spacious living room with gas fireplace, dining area, a modern kitchen with stone countertops, as well as three baths and three beds. The laundry room/mudroom has direct access to the deck. A fully finished lower level features 3 beds, 2 baths, a kitchen with stone countertops and living/dining area. Step outside to the inviting back patio, with a cozy lounge area, perfect for winding down at the end of the day and entertaining. Enjoy the convenience of nearby shopping, accessible transit and schools. This property features a carport as well as detached 1-car garage and parking for six more cars. The zoning is R4UC and has a variety of building opportunities. Some pictures have been virtually staged. (id:49269)
Engel & Volkers Ottawa
72797 Ravine Drive
St. Joseph, Ontario
Welcome to your dream lakefront estate on the pristine shores of Lake Huron. This custom-built Oke Woodsmith masterpiece offers 4,659 sq ft of luxurious living space above grade and an additional 2,079 sq ft of finished walk-out basement, combining elegance, comfort, and breathtaking views. The home features 7 bedrooms and 7 bathrooms, thoughtfully designed with four fireplaces that add warmth and ambiance throughout the home. The custom cherry doors provide a touch of timeless sophistication. Enjoy the perfect indoor climate with two advanced geothermal heating and cooling systems, ensuring consistent temperatures in every part of the house, regardless of the sun’s position. The kitchen and living areas seamlessly blend to create a perfect setting for entertaining. The two-bedroom granny suite above the garage offers a private retreat for guests or extended family members. The estate includes a spacious 2-car garage, complemented by a rear driveway leading to an additional garage that can accommodate two more vehicles underneath the main garage, providing ample parking and storage. Modern conveniences are abundant, with a robust 400 amp hydro service powering the home. Outdoor living is equally impressive, featuring two sets of stairs that lead to the stunning beach, offering direct access to the soft sands and sparkling waters of Lake Huron. Golf enthusiasts will appreciate the proximity to the White Squirrel Golf Course, just steps away. Located between the vibrant communities of Grand Bend and Bayfield, this estate offers a unique blend of privacy and accessibility to local amenities. Embrace the unparalleled beauty and luxury of lakefront living in this exquisite estate, where every detail has been meticulously crafted to provide an exceptional lifestyle. (id:49269)
Coldwell Banker Dawnflight Realty (Exeter) Brokerage
365 Middle Street
Cambridge, Ontario
Attention all builders and investors or anyone looking for options fantastic infill building lot in North Preston. Walking distance to future Preston LRT stop. This 40 ft lot which zoning allows up to three units (bill23) see attached concept plan for lots. Close to Preston core for shopping and essentials, within walking distance to parks and schools for convenient access to public transportation and minutes to 401 exit. Live in one unit and collect rents from other 2 units. (id:49269)
RE/MAX Twin City Realty Inc.
0 Spar Lake Road
Minden, Ontario
Are you looking for that perfect peaceful building lot with a bit of acreage. This parcel of land is just over 5 acres and is located on spar lake road approximately 10 minutes to the town of Norland. You will find an older driveway that was installed many years ago leading to an older grown in clearing and potential building site. Great opportunity to get into the real estate market. (id:49269)
RE/MAX Professionals North
Ferguson Lake Road
Greater Madawaska, Ontario
This lot offers over 4 acres of land, with beautiful water frontage of Ferguson Lake, and easy access through Ferguson Lake Road and the quaint Hidden Lane. Located only a 15-minute drive away from Calabogie, there are plenty of shopping opportunities, restaurants & recreational activities nearby. Calabogie alone offers the Calabogie MotorSports racetrack, the Highlands Golf Resort, the Peaks Ski Resort as well as numerous hiking, ATV & snowmobiling trails. With Ferguson Lake directly bordering your property, there are plenty of opportunities for boating, fishing, waterskiing, swimming & canoeing & even skating in the winter. Both Renfrew & Arnprior are less than a 40-minute drive away, offering a great network of schools, hospitals, stores & museums. This is the perfect spot to build your year-round home or cottage with a focus on recreation, while also being close to bustling towns. (id:49269)
Engel & Volkers Ottawa
Ferguson Lake Road
Greater Madawaska, Ontario
This lot offers over 4 acres of land, with beautiful water frontage of Ferguson Lake, and easy access through Ferguson Lake Road and the quaint Hidden Lane. Located only a 15-minute drive away from Calabogie, there are plenty of shopping opportunities, restaurants & recreational activities nearby. Calabogie alone offers the Calabogie MotorSports racetrack, the Highlands Golf Resort, the Peaks Ski Resort as well as numerous hiking, ATV & snowmobiling trails. With Ferguson Lake directly bordering your property, there are plenty of opportunities for boating, fishing, waterskiing, swimming & canoeing & even skating in the winter. Both Renfrew & Arnprior are less than a 40-minute drive away, offering a great network of schools, hospitals, stores & museums. This is the perfect spot to build your year-round home or cottage with a focus on recreation, while also being close to bustling towns. (id:49269)
Engel & Volkers Ottawa
60 Bond Street Unit# Lot 3
Cambridge, Ontario
Attention all Builders and Investors or anyone looking for options. Fantastic Infill building lot in Galt area walking distance to downtown. All services available. (id:49269)
RE/MAX Twin City Realty Inc.
19 Allan Street W
Clifford, Ontario
Newer quality bungalow with attached double garage features 3 bedrooms, 1 1/2 bathrooms, eat-in kitchen with patio doors to 12 x 16 rear deck, livingroom and main floor laundry. Unfinished basement has rough-in for bathroom, and a walk up to the garage. (id:49269)
RE/MAX Midwestern Realty Inc Brokerage (Har)
207 Beaver Street
Thorold, Ontario
Turn Key 4 Units Fully Occupied With Great Tenants , Separate Meters, 4 Front Doors, 2 Fenced Backyards. In The Neighbourhood Of Thorold South , That Is Going Through A Huge Redevelopment, Exploding With New Construction Homes Just Across The Street And Dotted Throughout The Community . Legally Licensed With City. Thorold South Great Place To Invest While Land Values Increase. Unit #1 3 beds $2,000, Unit #2 1 bed $1,000/M, Unit 3 1bed $763/M, Unit #4 1+2 Beds $800/M, Each Tenants Pays Own Heat & Hydro. Easy To Manage. Investors Dream. Room Sizes for Unit #1 Only, See Floor Plan. Extras: Can Consider Vendor Financing (id:49269)
Century 21 Millennium Inc
94 Watson's Bay Road
Manitoulin Island, Ontario
Welcome to 94 Watson's Bay Rd, with it's 495 acres it is truly a remarkable and historic property with a rich heritage. The combination of the well-maintained farmhouse, various barns, sheds and garage, along with the extensive acreage and natural features, make it an attractive opportunity for farming and rural living. The upgrades and renovations to the farmhouse, especially the new septic system, well, electrical work, insulation, windows, high efficiency furnace, and roof, indicate a commitment to preserving its historical charm while ensuring modern comfort and functionality for its residents. The fenced property, with a substantial portion being workable land, provides ample opportunities for livestock farming and crop cultivation. Additionally, the presence of mature maple bush, a gravel pit, and natural springs and ponds adds further value and versatility to the property, potentially offering opportunities for maple syrup production, recreational activities, and sustainable water sources for the farm. The farm is being sold with all the livestock and necessary equipment to continue farming operations. Overall, 94 Watson's Bay Rd is a turnkey farm with a blend of historical character and modern amenities, offering a picturesque and functional setting for farming and rural living. (id:49269)
Royal LePage North Heritage Realty
846 Second Lin
Sault Ste. Marie, Ontario
Excellent investment opportunity to either develop this large 100'x 150' lot for an estate home or part of a larger development with the available 18.76 acre adjacent property (different owner)at 848-902 Second Line that is also listed on the market. (id:49269)
Royal LePage® Northern Advantage
10 Tollgate Road E Unit#2
Cornwall, Ontario
8000 sq ft of a 33,680+ sq ft building available. The Building is a Butlet type pre-engineered building. Major tenant is a music Studio and retail sales. Building is fully air conditioned, sprinklered. Separate washrooms are included. Premises are at the North West corner of Building, separate entrance, ceiling heights varies in the building but is minimum 17 ft +/-. Basic Operating costs are estimated at $3.00 per sq ft per annum plus utilities. (Taxes $65,127, Ins $9104, Maintenance $27,000) Utilities will be monitored using a check meter. Electrical service is 800 amp with an estimated 200 amps available to tenant. Currently the premises are vacant and immediate occupancy is available. (id:49269)
RE/MAX Affiliates Marquis Ltd.
710 Du Rivage Street
Rockland, Ontario
Welcome to your dream home in Clarence Crossing! Nestled in a prime location backing onto scenic walking paths, this brand new property ensures no rear neighbours, offering privacy & tranquility. As you step inside, you are greeted by a spacious & inviting open-concept layout, where the designer kitchen is a culinary enthusiast’s haven, featuring state-of-the-art modern appliances, stunning Quartz countertops, and upgraded cabinetry. The kitchen seamlessly overlooks the expansive living and dining areas, which boast large ceilings, a cozy gas fireplace and upgraded hardwood flooring throughout. Upstairs, the primary bedroom serves as a luxurious retreat, complete with a well-appointed ensuite bathroom & spacious walk-in closet, along with 2 additional generously-sized bedrooms and a full bathroom. The unfinished basement offers endless potential, already equipped with a 3-piece rough-in, ready for your personal touch. Backyard faces a lush forest and just a short walk to the water. (id:49269)
RE/MAX Absolute Walker Realty
V/l St. Clair
Windsor, Ontario
PRIME SOUTH WINDSOR FUTURE RESIDENTIAL BUILDING LOTS, 6 LOTS OF 30 FT FRONTAGE, CLOSE TO BRIDGE, SHOPPING, SCHOOLS & MOSQUE. (id:49269)
4vgroup Realty Inc. - 256
325884 Norwich Road
Norwich, Ontario
Expansive Acreage: With over 95 acres of pristine land, including approximately 69 acres of fertile workable fields and 23 acres of wooded areas surrounding a stream, This property unfolds a vast array of possibilities. A picture of classic charm, this charming homestead welcomes you with stamped concrete walkways and a 3/4 wraparound porch—a perfect perch to savor panoramic views of the surrounding beauty. Discover a versatile workshop 20ft by 50ft fully insulated and heated workshop, ready to accommodate your projects and hobbies, providing a space where creativity and craftsmanship converge. Unwind and entertain under the open skies with an outdoor stage and firepit—a captivating venue for hosting gatherings and creating lasting memories with family and friends. Step into the heart of the home, where an updated kitchen and spacious pantry set the stage for culinary delights. The main floor unfolds with a cozy living room featuring a gas fireplace, main floor laundry for convenience, and a delightful 3 seasons room with its own entrance. Ascend to the second floor, where a large master bedroom awaits, complete with an attached nursery transformed into a luxurious walk-in closet. Two additional generously sized bedrooms and a den/office offer flexibility and space for all your needs. On the third Floor a expansive Loft bedroom with jetted tub, toilet and sink. Descend to the basement, where a dry bar in the fully equipped games room invites laughter and camaraderie. (id:49269)
Century 21 Heritage House Ltd Brokerage
30 Walker Street
Markdale, Ontario
Commercial building located in the growing town of Markdale with ample space and numerous amenities to suit your needs. On the first floor, find the handy kitchenette, convenient two piece bathroom, utility room, main hall, and storage area. The backroom provides ample storage and space for your business to operate efficiently. The second level features two spacious rooms, an entry room and main meeting room, perfect for hosting business meetings, conferences or training. With a municipal water and sewer system, you will have peace of mind knowing your building is connected to reliable and efficient utility services. Building has been re-insulated, ensuring maximum energy efficiency and comfort and the fire extinguishers have been thoroughly inspected. Natural gas heating system with owned gas water heater and air-conditioning in the basement. With its prime location and great amenities, this building is ready to be transformed into the perfect club or business venture. Don't miss out on this incredible opportunity! (id:49269)
Century 21 In-Studio Realty Inc.
9 Angels Drive
Niagara-On-The-Lake, Ontario
Your dream home is ready to make it your own! Welcome to 9 Angels Drive, a luxury, custom built 2 storey home perched in Niagara-on-the-Lake's sought after St. Davids community. This exceptional property boasts a stunningly designed backyard oasis, a haven for those looking to upscale their lifestyle and enjoy the finer things in life. Step inside to discover soaring ceilings in the grand foyer, a spacious yet cozy sitting room that flows effortlessly into the open concept dining room & the luxurious kitchen fit for a chef. Accented by timeless hardwood flooring, and illuminated by the large windows that flood the space with natural light. The upgraded kitchen, adorned with granite countertops and stainless steel appliances exudes sophistication and offers you the perfect backdrop for family meals & creating memories. On the second level, 4 generously sized bedrooms, an elegant 4pce bathroom with double sinks awaits, giving you the comfort and seclusion you and your family deserve. The primary suite of your dream is just around the corner, complete with a 3pce en-suite bathroom and the walk-in closet you've been waiting for, with floor to ceiling cabinetry & shelving. The backyard steals the show with dual covered patios, an outdoor kitchen plus a heated pool - your own private, tranquil retreat for socializing, relaxation & unwinding. Nestled in NOTL, you'll look forward to the scenic landscapes, renowned wineries and so much more. Immerse yourself in arts, culture and world class dining, embraced by a tight-knit community. Crafted with luxury and meticulous attention to detail, this custom-built gem embodies the essence of refined living. Embrace the allure of Niagara-on-the-Lake and indulge in the sophisticated lifestyle of this extraordinary property. BONUS: Basement features proactive interior Waterproofing with the DRY-CORE System and battery backup sump pump, ensuring complete peace of mind for years to come. (id:49269)
Revel Realty Inc.
72 Deer Ridge Lane
Bayfield, Ontario
The Chase at Deer Ridge is a picturesque residential community, currently nestled amongst mature vineyards and the surrounding wooded area in the south east portion of Bayfield, a quintessential Ontario Village at the shores of Lake Huron. There will be a total of 23 dwellings, which includes 13 beautiful Bungalow Townhomes currently being released by Larry Otten Contracting. Each Unit will be approx. 1,540 sq. ft. on the main level to include the primary bedroom with 5pc ensuite, spacious study, open concept living area with walk-out, 2pc bathroom, laundry and double car garage. Finished basement with additional bedroom, rec-room, and 4pc bathroom. Standard upgrades are included: Paved double drive, sodded lot, central air, 2 stage gas furnace, HVAC system, belt driven garage door opener, water softener, water heater and center island in the kitchen. Block 13 will set to close approx Mid of December, 2024. (Note: Photos/iGUIDE are from the Model, which is the interior unit, # 69 Deer Ridge Lane) (id:49269)
Home And Company Real Estate Corp Brokerage
925 Lodge Lane
Lyndhurst, Ontario
WOW!!! This gorgeous 12.4 acre heavily forested lot is a little piece of heaven with extreme privacy, multiple clearings, established roads, on site hydro and and unbelievable 790 feet of pristine, deep clean waterfront on Red Horse Lake with a smooth rocky shoreline where you can build a dock and even dive in directly from the shore! This property also provides boat access to over 25kms of some of the most captivating scenery in the region with a continuous lake and river connection from Lyndhurst Lake through Singleton Lake, Red Horse Lake to Gananoque Lake with amazing fishing too! Truly a rare opportunity. Don't Miss Out! (id:49269)
RE/MAX Finest Realty Inc.
3756 County Road 3
Lyndhurst, Ontario
A rare opportunity awaits with limitless options! Take charge and be your own boss by running your own business on over 30 acres of land. This established business boasts a proven track record, drawing customers from near and far. The entire property reflects pride of ownership, evident in the impeccably maintained units and loyal client base. The house features a spacious deck wrapping around the home, offering breathtaking views of your expansive property. Inside, discover an inviting open-concept layout encompassing the kitchen, dining, and living areas, alongside a generously sized primary bedroom and combined bathroom/laundry room.Located in the heart of cottage country in Lyndhurst, conveniently positioned between Ottawa, Kingston, and the 1000 Islands Bridge, this property is not to be missed. Call today to seize this incredible opportunity! (id:49269)
RE/MAX Finest Realty Inc.
138 Kingfisher Lane
Goderich, Ontario
Welcome to Coast Goderich an up and coming subdivision offering the perfect blend of comfort and modern living. Designed for today's lifestyle, this home includes a spacious kitchen and open concept living, primary suites with walk-in closets and ensuite bathrooms, and seamless indoor-outdoor living spaces with patio and porch. Residents can enjoy community amenities like a park, open space, walking trails, and a stone’s throw from the lake. Located near schools, dining, shopping, and entertainment, Coast offers both tranquility and convenience. Built by trusted local builders Heykoop Construction with a focus on quality. For more information about Coast Goderich contact your REALTOR® today.**Interior photos are of a previously completed and sold unit and are for reference only. Interior of this unit will include slight variations, but similar materials. (id:49269)
Royal LePage Heartland Realty (God) Brokerage
Royal LePage Heartland Realty (Clinton) Brokerage
2761 Oil Heritage Road Unit# 8
Oil Springs, Ontario
At Meadowview Estates, our high quality, Canadian made, and energy efficient homes are available in 1 bedroom, 2 bedroom, or 3 bedroom configurations. With a wide variety of materials and colours to choose from, your home is truly yours to define! This Rosemont model features 907 square feet of living space; including 2 bedrooms, 2 bathrooms, generous principal room sizes and a cozy fireplace. The master bedroom boasts a 4 piece ensuite and a large closet. The custom kitchen is complete with ample amounts of cabinetry space as well as a centre island. Conveniently located close to the Oil Springs community, many golf courses, a short drive to Lake Huron and more! Purchase price is + HST. (id:49269)
Blue Coast Realty Ltd
2761 Oil Heritage Road Unit# 7
Oil Springs, Ontario
At Meadowview Estates, our high quality, Canadian made, and energy efficient homes are available in 1 bedroom, 2 bedroom, or 3 bedroom configurations. With a wide variety of materials and colours to choose from, your home is truly yours to define! This Heron Cove model features 797 square feet of living space; including 2 bedrooms and 1 bathroom. The master bedroom boasts a large closet, great for all of your storage needs. The custom kitchen is complete with ample amounts of cabinetry space and optional patio doors leading out to your yard. Conveniently located close to the Oil Springs community, many golf courses, a short drive to Lake Huron and more! Purchase price is + HST. (id:49269)
Blue Coast Realty Ltd
2761 Oil Heritage Road Unit# 12
Oil Springs, Ontario
At Meadowview Estates, our high quality, Canadian made, and energy efficient homes are available in 1 bedroom, 2 bedroom, or 3 bedroom configurations. With a wide variety of materials and colours to choose from, your home is truly yours to define! This Newdale model features 551 square feet of living space; including 1 bedroom, and 1 bathroom. The custom kitchen is complete with ample amounts of cabinetry space as well as a pantry. Conveniently located close to the Oil Springs community, many golf courses, a short drive to Lake Huron and more! Purchase price is + HST. (id:49269)
Blue Coast Realty Ltd



