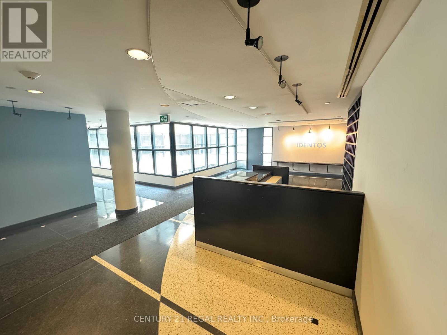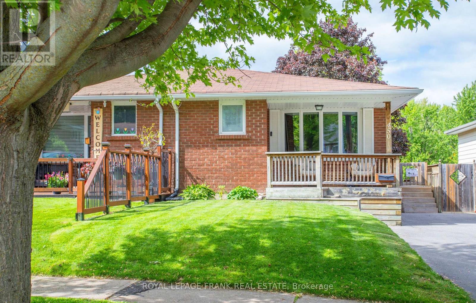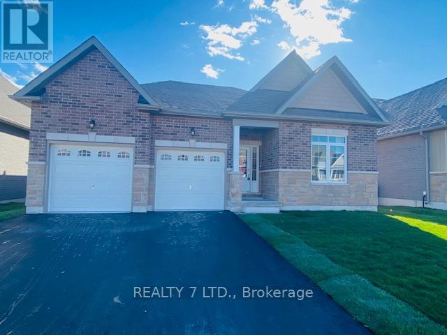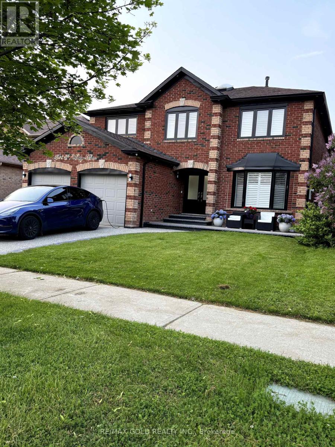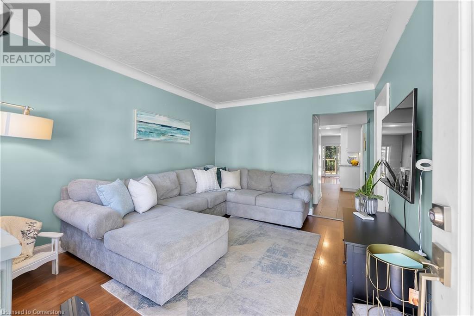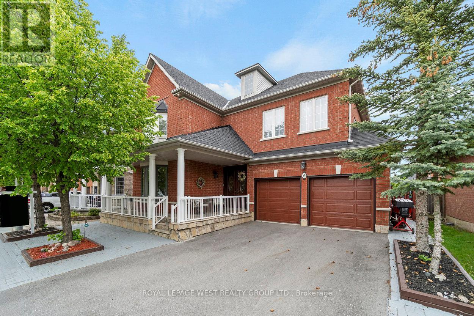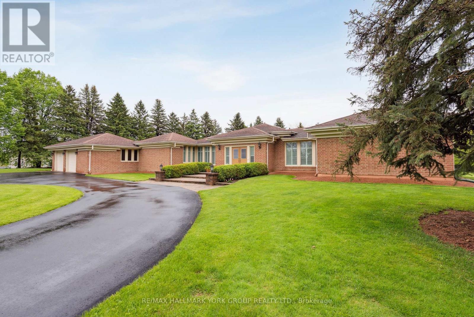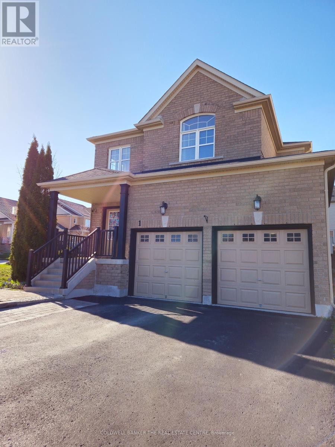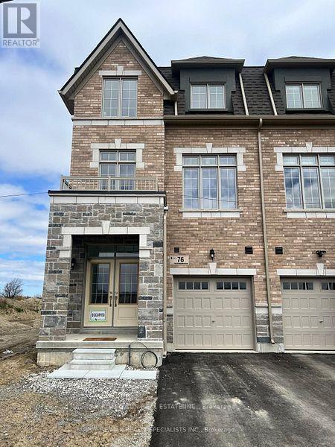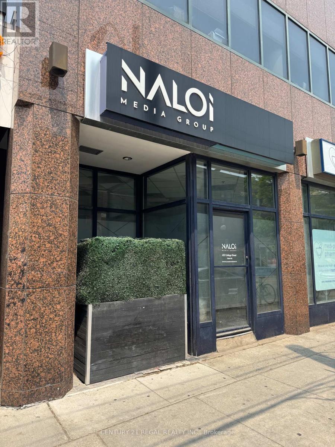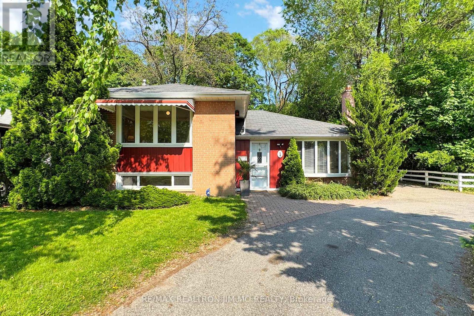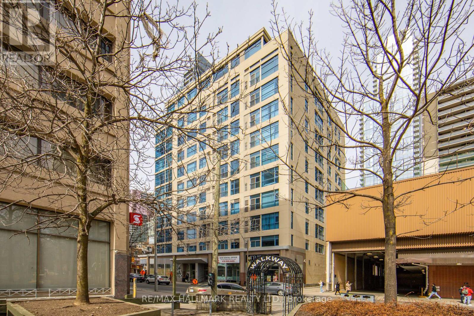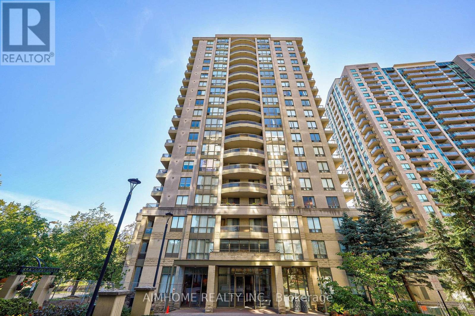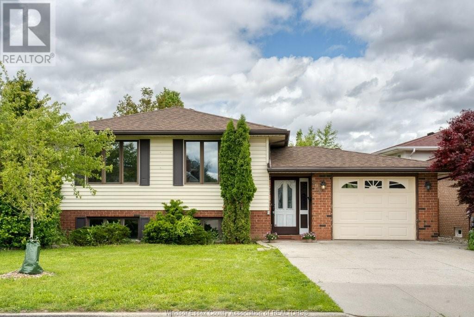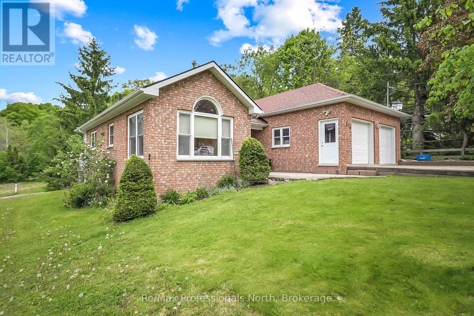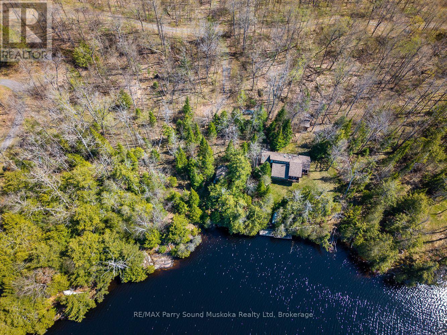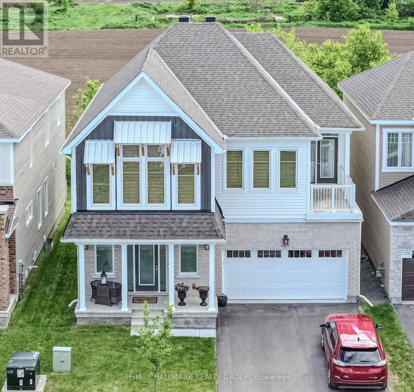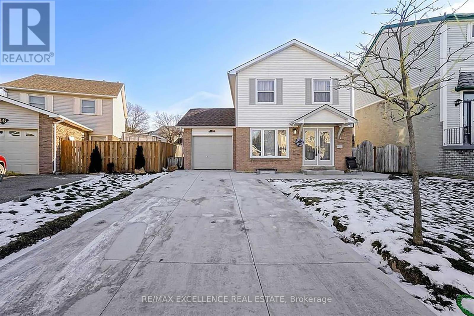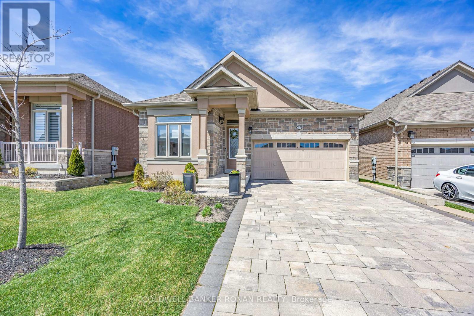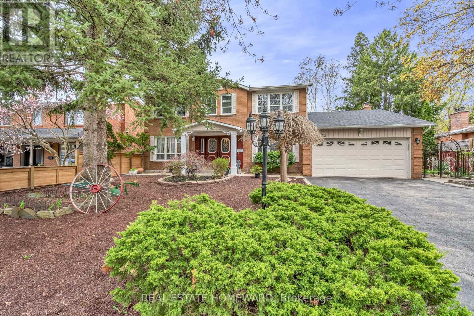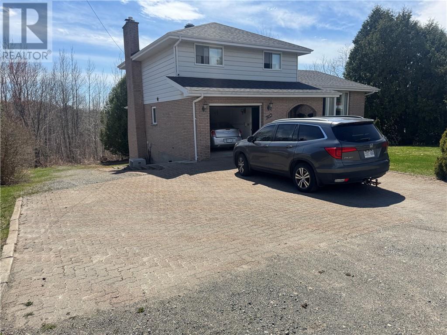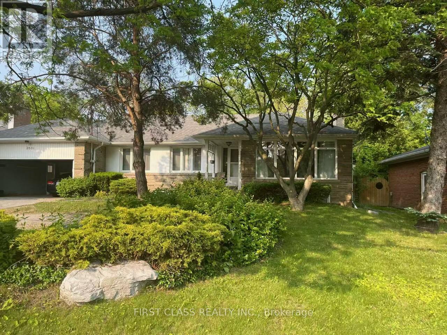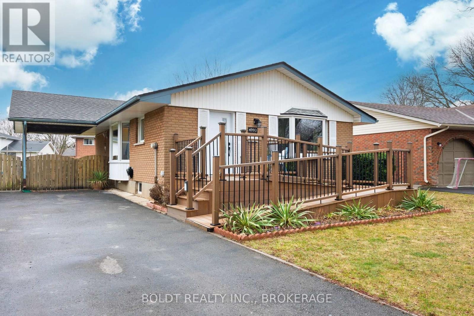400 - 622 College Street
Toronto (Palmerston-Little Italy), Ontario
Iconic Chin Radio Building. Large Professional Lobby, Board Rooms, Private Offices and Huge Terrace Overlooking College Street. Building Is A Mix Of Medical, Media, And Tech Offices. Central Air (Ac), Perimeter Heating. Full On-Site Maintenance Manager, Weekdays. On-Site Security Thursday-Sunday After Hours. Green P Parking Lot In Basement. (Elevator Access) Directory Signage At Street Level. Excellent Landlord And Neighbouring Tenants. Be Part Of This Community In The Heart Of Little Italy! (id:49269)
Century 21 Regal Realty Inc.
137 Arrowhead Lane S
Chatham-Kent (Chatham), Ontario
Welcome to this beautifully built bungalow that combines modern comfort with everyday practicality on one level. Boasting three generous bedrooms, each with its own walk-in closet, and two sleek bathrooms, this home is designed for effortless living. The stylish kitchen features stainless steel appliances, a double sink, and ample counter space perfect for both daily meals and entertaining guests. Enjoy added privacy with no rear neighbours, as the home backs onto a future park. The attached garage offers interior access, an automatic door opener, and upgraded side windows for natural light, paired with a wide double concrete driveway for added convenience. Inside, a bright, neutral palette enhances the open feel. The unfinished basement is a blank canvas with rough-ins for a full bathroom and plenty of room to create two additional bedrooms, a family room, or a home gym tailored to your needs. Step outside to relax on the covered 14' x 9' concrete patio and take in the spacious backyard, ideal for play, gardening, or quiet evenings under the sky. Thoughtfully designed with modern finishes and room to grow, this inviting home offers the lifestyle you've been waiting for. (id:49269)
RE/MAX Centre City Realty Inc.
688 North Shore Drive E
Otonabee-South Monaghan, Ontario
3 Season Cottage with Private deeded Lake access across the road to Rice lake, nestled in a treed area at the end of a private road, offering seclusion and minimal traffic, enhancing the peaceful ambiance with year round access. 4 out buildings with lots of storage for DIY projects, repairs, hobby space, lawn equipment & work shop. The cottage exudes a simple, nostalgic vibe, ideal for unplugging and enjoying nature. Lake access supports swimming, kayaking, fishing, or simply relaxing by the water.The private roads end-of-line location ensures minimal disturbances, ideal for solitude or family gatherings. A standalone screened-in gazebo, positioned for privacy nestled among trees, Screened walls to keep out insects while allowing breezes, ceiling light, Wood Burning Stove and Wall mount Propane heater for the cool nights. (id:49269)
T.o. Condos Realty Inc.
450 Sedan Crescent
Oshawa (Central), Ontario
You Will Feel Right At Home In This Charming Semi-Detached Backsplit, Ideally Located In A Quiet, Family Friendly Neighbourhood. This Home Offers 3 Bedrooms Plus A Versatile Den That Can Easily Be Converted Back Into A 4th Bedroom, Along With 2 Bathrooms. The Finished Basement Provides Additional Living Space Perfect For A Rec Rom, Home Office Or Area. Step Outside To Your Own Personal Backyard Retreat Featuring A Large Deck And Expansive Yard Ideal For Summer BBQ's, Letting The Kids Play Or Just Relaxing Outdoors. Enjoy The Convenience Of Nearby Schools, Parks, Shopping, Transit And Quick Access To The 401. This Home Offers The Perfect Blend Of Comfort, Space And Location. (id:49269)
Royal LePage Frank Real Estate
Pt Lt 24 Con 5 Kaladar Street
Addington Highlands (Addington Highlands), Ontario
Fantastic retreat just outside of Flinton along the east side of ODonnell Rd. This 3.82 acre parcel offers endless possibilities, whether you're looking to build your custom dream home, build a vacation getaway, or invest in land. Nestled in a peaceful rural community in the heart of snowmobiling & hunting country. Plenty of recreational opportunities with the Skootamatta River close by. (id:49269)
RE/MAX Realty Services Inc.
Upper 36 Montrose Avenue
Haldimand, Ontario
Welcome To This Beautiful Home, Aprx 1514 Sq Ft, 2.5 Baths Open Concept Home! 9 Ft Ceilings, Lrg Open Concept Eat-In Kitchen With Island, Quartz C/T, Backsplash, Ceramic Floor, S/s Appliances, New Light Fixtures T/O The Main Flr. Lrg Primary Bedroom W/ 4 Pce Ensuite, Lrg Tub, Shower W/Custom Glass. Spacious B/R's W/Large Windows & 2nd Story Laundry. Close To Restaurants, Shops, Gas, Groceries, Schools, Grand River And Trails. Minutes To Hwy 403 (id:49269)
Homelife/miracle Realty Ltd
31 Hillcroft Way
Kawartha Lakes (Bobcaygeon), Ontario
Welcome To Beautiful Bobcaygeon, a New Community Development Located Just Steps From Sturgeon Lake, Where You Can Launch Your Boat and Enjoy Everything the Trent-Severn Waterway Has To Offer. Within Walking Distance of Downtown, You'll Find Dining, Shopping, Entertainment, Medical Facilities, And Much More. This Newly Built Brick Bungalow Boasts Numerous Upgrades, Including An Open-concept Kitchen, Dining, And Living Area Perfect For Entertaining With a Walkout To Your Lookout Deck With Stairs Down That Backs Onto Tall, Mature Trees. The Home Features Three Spacious Bedrooms (Including a Primary Bedroom With a Walk-in Closet and En-Suite) and Two Full Bathrooms. A Convenient Main-Floor Laundry Room Also Provides Access To Your Oversized Double-Car Garage. The Large, Full, Huge Unfinished Basement With Rough Ins Bathroom, Which Is Above Ground, Offers Potential For You To Finish According To your Family's Needs. Additional Features Include 9-foot Ceilings, Garage Door Openers, Granite Countertops Throughout, Crown Molding, New Stainless-Steel Kitchen Appliances, a White Washer/dryer, On-Demand Hot Water, Fireplace, Pot Lights, New Electro Fixtures, and Much More! This Move-in-Ready Home Offers The Convenience Of New Construction With Modern Amenities and is Only 90 Minutes From The GTA. Furniture Can Be Included With The Home. Marina And Boat Ramp Is Minute Away. (id:49269)
Realty 7 Ltd.
2109 - 350 Webb Drive
Mississauga (City Centre), Ontario
Already Rented for $3100 and while the rental market now is only $2700, Upgraded with Fresh paint, open concept kitchen and New flooring, 3 complete Bedrooms with a split Computer room space, Nice upgraded Appliances,2 specious Car Parkings just beside Elevator Exit, Steps To Square One And Many Other Shops. Minutes To 403, 401, 407 & Qew. Great Amenities Indoor Pool, Sauna, Exercise/Weight Rooms, Party Room, Billiard, 24Hr Concierge & More! (id:49269)
Coldwell Banker Realty In Motion
Bsmt - 1671 Sir Monty's Drive
Mississauga (East Credit), Ontario
Discover this beautifully finished legal basement apartment located in the sought-after East Credit community of Mississauga. Designed with modern living in mind, this spacious unit features a contemporary open-concept layout, perfect for comfortable everyday living.The kitchen boasts quartz countertops, stainless steel appliances, and sleek cabinetry, offering both style and functionality. Enjoy a bright and welcoming space with quality finishes throughout.Located in a family-friendly neighborhood, this unit is close to major amenities, including Heartland Town Centre, public transit, schools, parks, and highway access. (id:49269)
RE/MAX Gold Realty Inc.
2323 Dalebrook Drive
Oakville (Wc Wedgewood Creek), Ontario
Fabulous opportunity to own a 3-bedroom freehold townhome on a premium deep lot backing onto the scenic trails and forestlands of Morrison Valley North, in the highly sought-after Wedgewood Creek community. Walk to shops, restaurants, and top-ranking schools, with easy access to major highways. The main floor offers 9 feet ceilings with pot lights, a bright living room with forest views, and a large skylight that floods the space with natural light. The updated kitchen features quartz countertops, a matching backsplash, ample cabinetry, and opens to a spacious dining area with walkout to a private, deep backyard. A main floor office with double doors, direct garage access, and a 2-pc powder room complete the level. Upstairs, the primary suite showcases peaceful forest views, a walk-in closet, and a private 3-pc ensuite. The unfinished basement includes a laundry area and rough-in for a future bathroom. Modern-style renovations (2025): Quartz kitchen countertops and backsplash, fully renovated bathrooms, new engineered hardwood flooring throughout (including stairs), stainless steel kitchen appliances, and washer & dryer. Additional upgrades: Roof (2017), Furnace & A/C (2018). Move-in ready in a family-friendly neighbourhood surrounded by nature and everyday conveniences! (id:49269)
Bay Street Group Inc.
9 Queen Street N
Thorold, Ontario
Step into a world of opportunity at 9 Queen St North a charming 3-bedroom, 2-bathroom home set on a rare 44 x 165 ft lot in one of Thorold's most walkable and family-friendly neighborhoods. Whether you're searching for your forever home, your next investment, or a property primed for development, this one checks all the boxes. Inside, you'll find a light-filled living area, a functional kitchen ready for your personal touches, and spacious bedrooms that offer rest and relaxation for the whole family. The detached garage and long private driveway add daily convenience, while the lush, tree-lined backyard is perfect for kids, pets, entertaining, or future expansion. What truly sets this property apart is its R1C zoning, which allows for single-detached, duplex, semi-detached, street townhouse, triplex, and even group home development. Whether you're a first-time buyer looking to settle in with room to grow, or a savvy investor exploring income potential or multi-unit builds, this property delivers unmatched versatility. Location-wise, it doesn't get better: walk to downtown Thorold, local schools, CE Grose Park, and grocery stores. Plus, you're just minutes from Brock University, The Pen Centre, and easy highway access a true sweet spot for lifestyle and convenience. Move-in ready and brimming with potential, 9 Queen St North is your opportunity to plant roots or build a future. Book your showing today and let your imagination take the lead. (id:49269)
Exp Realty (Team Branch)
Lower Level - 1449 Everest Crescent
Oakville (Jm Joshua Meadows), Ontario
Located in Oakville's desirable Joshua Meadows community, this one-bedroom walk-up basement apartment offers privacy, style, and convenience. Enjoy your own private entrance and a bright, modern interior featuring sleek laminate flooring throughout. The kitchen is complete with stainless steel appliances, quartz countertops, and a stylish backsplash. The unit also includes a 3-piece bathroom, ensuite laundry, and one parking space. Set in a prime location, youre just minutes from schools, parks, shopping, amenities, and easy access to major highways and more! (id:49269)
Century 21 Miller Real Estate Ltd.
67 Tremblay Avenue
Vaughan (Vellore Village), Ontario
Set in the heart of sought-after Vellore Village, this impeccably maintained detached home offers over 3,000 sq. ft. of functional living space and has been lovingly cared for by the same owners for 23 years. With renovations completed over the years, this rare 5-bedroom layout is designed to accommodate multigenerational families with ease. The main floor features a beautifully renovated 5th bedroom paired with a spa-like 5-piece ensuite, including a rain shower head, warm towel rack, and stylish finishes perfect for aging parents, mature children, or guests seeking privacy and comfort. The finished basement extends the homes potential even further, with a rough-in for a kitchen, a 3pc bathroom, a bedroom and a second laundry area, making it an ideal space for extended family or as a nanny suite. Additional highlights include laundry on both the main level and in the basement for added convenience, excellent storage throughout, and generously sized principal rooms. The backyard is fully fenced with interlocking throughout offering low maintenance and perfect for entertaining. Several raised garden beds provide the perfect setup for growing your own vegetables, herbs, or flowers. Located minutes from top-rated schools such as St. Agnes of Assisi Catholic Elementary School, Fossil Hill Public School, and Tommy Douglas Secondary School. Enjoy lots of nearby parks and trails, plus easy access to Market Lane shopping, Hwy 400/407, and public transit. Don't miss this rare opportunity to own a move-in ready home in a premium location with true flexibility for multigenerational lifestyles. (id:49269)
Royal LePage West Realty Group Ltd.
1 Kingscross Drive
King (King City), Ontario
A Rare Find in Prestigious Kingcross Estates!Nestled on a beautifully landscaped lot surrounded by mature trees, this pristine bungalow offers the perfect blend of elegance and tranquility. Featuring 2+2 spacious bedrooms and 3+1 bathrooms, the home boasts a formal dining room, refined sitting room, and a cozy den with a gas fireplace perfect for relaxing evenings.The bright, open-concept kitchen and eat-in area offer scenic views of the lush grounds, complete with your own private putting green. The flat, green terrain creates a serene outdoor retreat ideal for leisure or entertaining.The walkout basement adds exceptional living space with two additional bedrooms, a workshop that can be converted back to a bedroom,a dry bar, and a large recreation room with a charming stone fireplace all with direct access to the expansive backyard.A horseshoe driveway leads to a detached 2.5-car garage with plenty of storage space. This is a rare opportunity to enjoy country living with timeless style and comfort. OPEN HOUSE JUNE 8, FROM 2-4PM. (id:49269)
RE/MAX Hallmark York Group Realty Ltd.
56 Brower Avenue
Richmond Hill (Jefferson), Ontario
Stylish & Spacious Home in Sought-After Jefferson community, with pride of ownership that shines in this beautifully updated 3-bed, 3-bath home! The sun-filled main floor features a modern eat-in kitchen with pantry and ample storage, open to the living room with a cozy gas fireplace and walkout to a larger-than-average, fully fenced backyard with natural gas line, perfect for outdoor entertaining. Upstairs, enjoy plush carpeting, a primary bedroom with 2 walk-in closets & ensuite, a second bedroom with its own walk-in closet, and a third bedroom with a double closet. The finished versatile basement with high ceilings is ideal for a rec room and/or office, and get organized with all the storage here, or finish more of the space for a separate bedroom - currently it is being used as a photo studio! Bonus features include direct garage access, top-rated schools, parks, public transit, 10 mins to GO Train, and walking distance to grocery stores, gyms, restaurants, banks, LCBO & more. Offers welcome anytime - don't miss this one! (id:49269)
Royal LePage Estate Realty
1 Rutherford Road
Bradford West Gwillimbury (Bradford), Ontario
Welcome To 1 Rutherford Road Located In The Highly Desirable Bradford West Gwillimbury Community * This Bright & Beautiful Home Offers 4 Beds & 4 Baths, Boasting With Over 3600 Sqft of Living Space (2555 Sqft Above Grade + 1051 Sqft Finished Basement) W/No Sidewalk & Parking Space For A Total Of 6 Vehicles * Grand Entrance With Double Doors and High Ceiling In Foyer * Main Floor Features Formal Dining Room For Family Gatherings * Relax & Unwind In The Living And Family Rooms, Perfect For Quality Family Time * Conveniently located On The Main Floor Laundry Room, With Access To The Double Car Garage * The Second Floor Offers Four Generously Sized Bedrooms * The Primary Bedroom Is A Retreat, Complete With A 4-Piece Ensuite Bathroom And Walk-In Closet * The Basement Is Ideal For Entertaining With A 3 Pc Bathroom & A Large Rec Room With A Built-In Wet Bar, Along With Lots Of Storage * Located Just Min From Newmarket & Hwy 400, & Within Walking Distance To Parks & Schools (Both Public & Catholic), This Property Is Ideally Situated For Both Family Living & Easy Access To Amenities. (id:49269)
Coldwell Banker The Real Estate Centre
76 Foxsparrow Road
Brampton (Sandringham-Wellington North), Ontario
Don't miss this rare opportunity to own a 5 Bedroom 4 Bath approx. 2400 sqft less than 2 years old end unit townhouse in a quiet cul-de-sac. Highlights include a sleek kitchen with a large island, a private balcony off the primary bedroom, a main-level walkout patio, and a deck off the living room. Lots of Pot lights. With a new elementary school coming nearby and potential for rental income, this is an exceptional opportunity. (id:49269)
Rising Sun Real Estate Inc.
200 - 637 College Street
Toronto (Palmerston-Little Italy), Ontario
Professional Office in the Heart College Street. Unit Has 3 Large Offices, a Board Room, Kitchen, Storage And A Reception Area. Located At The Top Of The Stairs On The Second Floor. Newly Renovated Common Areas. Shared Washrooms Are Maintained By The Landlord. Green P Parking Lot Across The Street In Basement. Extras: Excellent Landlord And Neighbouring Tenants. Be Part Of This Community In The Heart Of Little Italy! **EXTRAS** All Utilities are Included in the Additional Rent $16psf. FOB Access. (id:49269)
Century 21 Regal Realty Inc.
M6 - 622 College Street
Toronto (Palmerston-Little Italy), Ontario
The Heart of Little Italy, this Retail or Office Space has it's own Street Front Entrance on College Street and is Part of The Iconic Chin Radio Building! Prime Location, Ideal for Professionals Looking for a Flexible, High-End Office Environment. The Space has been Recently Renovated Making it Perfect for Immediate Use. With a Boardroom and Private Washroom, Green P Parking in the Basement, It's Exactly What You've Been Waiting For! Enjoy a Lively Atmosphere with World-Class Restaurants, Bars, and Shops Just Steps Away! UTILITIES INCLUDED IN ADDITIONAL RENT. (id:49269)
Century 21 Regal Realty Inc.
1 Amberdale Drive
Toronto (Bendale), Ontario
Welcome to 1 Amberdale Dr ! Tucked away on a quite tree lined street this home has great curb appeal.This stunning 3 + 1 bedroom, 2 bathroom home blends comfort, style, and convenience in one of Scarborough's most desirable neighborhoods. Large Pie Shape Corner Lot. Features Include A Renovated Kitchen With Stainless Steel Appliances & Walk Out To A Patio, A Bright Formal Living Area & Hardwood Floors. A separate entrance to the basement ,1 bedroom apartment with 3 pc washroom, kitchen and laundry. Good extra income for rental. Newer Windows, Newer Furnace and Deck. It's one of only a few homes that back on to Amberdale Ravine, which leads to historical St Andrews Road and Thomson Memorial Park. Close To 401,Scarborough Town Centre, Ttc & Amenities! Great Family Area Close To Schools And Parks. (id:49269)
RE/MAX Realtron Jim Mo Realty
820 - 100 Harrison Garden Boulevard
Toronto (Willowdale East), Ontario
Welcome to luxury living at this sought-after Tridel-built condo in the heart of North York at Yonge & Sheppard! This bright and spacious 887 sq ft unit offers 2 spacious bedrooms and 2 full bathrooms. The primary bedroom includes a private ensuite, walk-in closet, with his & hers closets for ample storage. The second bedroom features a full wall-to-wall mirrored closet, enhancing both space and light. Enjoy 9-foot ceilings and expansive windows that fill the condo with natural light. The open-concept layout includes a full-sized living room and a dedicated dining area perfect for entertaining or relaxing. The modern kitchen features an island, sleek finishes, and plenty of counter space for meal prep. Residents of this high-demand Tridel building enjoy access to an impressive array of amenities: indoor pool, whirlpool, rec center, party room, billiards, party room, guest suites, boardrooms, a movie theatre, and more. Subway shuttle, along with close proximity to major highways, shopping, groceries, and top-rated restaurants, makes urban living easy and connected. Dont miss your chance to own in one of North Yorks most desirable locations, this condo must be seen in person to be truly appreciated! (id:49269)
RE/MAX Paramount Realty
4809 - 8 Wellesley Street W
Toronto (Bay Street Corridor), Ontario
Newcomer/Student Welcome *** Brand New One bed + Study Space Condo Built By CentreCourt at Yonge & Wellesley! *** 48th floor unit comes with a Great view of Yonge Street, Skylines and Views of Lake Ontario. *** Bright 489 sq ft one-bedroom suite with a study space features an open-concept kitchen with quartz countertops, a stylish backsplash, and built-in stainless steel appliances. *** Steps To Wellesley Subway Station, U of T, TMU, Financial District, and shops and restaurants. *** Enjoy 24/7 concierge, guest suites, automated parcel storage, and over 21,000 sq ft of amenities, including a fitness center, Private Meeting/Study Rooms, yoga studio, and Outdoor Lounge/Games Area, And Much More. (id:49269)
Homelife Landmark Realty Inc.
311 - 8 Wellesley Street E
Toronto (Church-Yonge Corridor), Ontario
Welcome to this spacious and stylish 2-bedroom + den, 2-bathroom condo in the heart of downtown! This light-filled corner unit boasts an open-concept layout with soaring 10' ceilings, wide-plank flooring, and large windows that flood the space with natural light with westerly and north views. The generous living and dining areas are perfect for entertaining, while the modern kitchen features stainless steel appliances, ample cabinetry, and a breakfast bar. The primary suite offers a walk-in closet and a spa-inspired ensuite with sleek tile work and a glass vessel sink. The second bedroom is bright and roomy with great closet space, and the den is perfect as a home office or flex room. Additional highlights include in-suite laundry, two full bathrooms, and thoughtful updates throughout. The building offers premium amenities: Rooftop Tennis Courts, Basketball Courts, BBQ Terrace and Sun Deck, Fitness Centre, Party Room, and 24-hour Concierge. Step outside to experience the vibrant city with shops, dining, entertainment, and transit all at your doorstep. This is urban living at its best! (id:49269)
RE/MAX Hallmark Realty Ltd.
710 - 256 Doris Avenue
Toronto (Willowdale East), Ontario
Excellent Location, Rare Corner Unit W/Unobstructed Beautiful S/W View, In The Heart Of North York. This Sun-Kissed 3 Bedroom And 2 Full Bath Has Spacious, Over 1,151 Sq.Ft. Top School Zone: McKee Ps & Earl Haig SS. Freshly Painted. All Utilities (Hydro, Heat, Water, CAC, Bldg Ins., Com Ele, Parking, Locker) Included In the Maintenance Fee! 24 Hr Concierge, Lots Of Amenities, Short Walk To Subway, Supermarkets, Banks, Schools, Restaurants & Many More! Must See! Motivate Seller Listed To Sell. (id:49269)
Aimhome Realty Inc.
1301 - 70 Forest Manor Road
Toronto (Henry Farm), Ontario
Welcome to this bright and welcoming 1 Bedroom + 1 Den, 1 Bathroom unit in the prime location of North York. This unit features large windows, open concept, top class amenities including a large gym, swimming pool, theatre room, party room, Patio, Visitor Parking. This unit is steps away from Don Mills Station (TTC) with access right outside the building, seconds away from Fairview Mall, Schools, Restaurants, Big Box Stores, and Minutes from Highway 401. The unit comes with one locker and one parking spot. (id:49269)
Right At Home Realty
3034 Fazio Drive
Windsor, Ontario
South Windsor in good schools district, close to 401, U.S. border BRK & VINYL BI-LVL. 1 CAR ATTACHED GARAGE & DBL CEMENT DRIVE. SPACIOUS 2 BDRMS IN UPPER LVL. FINISHED REC RM W/GAS FIREPLACE, GAMES RM/BDRM IN LWR LVL.Has a lot of potential. FENCED YARD. (id:49269)
Deerbrook Realty Inc.
490 Brown Street
Gravenhurst (Muskoka (S)), Ontario
Solid, Stylish & Steps from Lake Muskoka - What More Could You Want? A well-built, all-brick, 3-bedroom, 3-bathroom bungalow in the heart of Gravenhurst, just a short stroll to the shimmering shores of Lake Muskoka. Whether you're upsizing, downsizing, or rightsizing, this home hits the sweet spot. From the moment you pull into the double garage (no more scraping windshields in winter, you're welcome), you'll sense the solid craftsmanship of this home. Step inside to a smart layout that keeps things interesting: from the front door edged sidelights through the French doors to the spacious living room flows seamlessly onto a large west-facing deck where sunsets practically perform for you. The dining room is perfectly placed beside the kitchen with generous counter and cabinet space and island open to a family room with windows on 3 sides and a cathedral ceiling. Just two steps up, you'll find the large primary bedroom with 4 piece ensuite including steam shower, walk in closet and sliding door access to the deck; a second bedroom; a 2-piece bath with laundry room; and convenient access to the garage. Downstairs, there's a third large bedroom with ensuite bathroom and walk-in closet; plus, substantial finished and unfinished areas that's basically a blank canvas for your dreams; think fourth bedroom, den, office, or epic rec room for all your hobbies, from gaming to yoga to that drum kit you swore you'd learn. Extras? Oh, yes: hardwood and heated floors, air conditioning, low maintenance exterior and windows, beautifully landscaped yard, inground sprinkling system, paving stone walkway, a garden shed for all your gear, and a lush tree-lined yard that offers both privacy and curb appeal. This home delivers space, substance, and additional finished space potential all wrapped up in a prime location just steps from Muskoka's most iconic lake and 4 blocks to downtown. It is available immediately and move in ready. (id:49269)
RE/MAX Professionals North
25 Dancy Lane
Mckellar, Ontario
Western exposure open concept 3 bedroom and 2 bathroom cottage on a year round road. The roof was replaced in 2019 and the cottage is fully insulated. The shoreline features beautiful outcropping rock, enjoys big lake views and endless breathtaking sunsets over gorgeous Lake Manitouwabing. The cottage has a large wrap around deck or use the deck off the primary bedroom. This property has amazing hard to find privacy with lots of evergreens. There is a storage shed on the property which is great for tools, water toys, etc. Boat to the Manitou Ridge Golf Club, Glenwood Marina for gas or ice cream or into Minerva Park for the Saturday markets. The vacant lot next door, 23 Dancy Lane is also for sale. (id:49269)
RE/MAX Parry Sound Muskoka Realty Ltd
133 Park Street
Georgian Bluffs, Ontario
Custom-built bungalow on 5 acres with over 5,000 sq ft of finished living space! This 6-bedroom, 4-bathroom home is beautifully designed with hardwood floors, vaulted ceilings, and loads of natural light. The spacious kitchen features abundant cabinetry, a massive center island, and sliding doors leading to the deck with a natural gas BBQ hookup. The open-concept living room offers a natural gas fireplace, vaulted ceilings, huge windows, and another set of sliding doors to the outdoors.Main floor includes a primary suite with walk-in closet and shared ensuite featuring in-floor heat and an oversized accessible shower. This home is thoughtfully designed with wide hallways and doorways, a ramp leading to the back deck, and barrier-free transitions through patio doors. The kitchen layout allows easy mobility, with generous spacing around the island and work area is ideal for anyone with accessibility needs. Main floor laundry adds extra convenience.The fully finished basement includes in-floor heating, 3 additional bedrooms, a 4-piece bath, and plenty of storage including a large utility room.The paved asphalt driveway leads to an impressive 36x56 shop, including a 24x36 heated section, two 12x12 garage doors, and full utilities: heat, hydro, and water. The property is equipped with 66 solar panels that generate 100% of the hydro needs for the house and shopwith potential for a rebate from surplus energy production.Located just minutes from all Owen Sound amenities, marina, golf courses, and schools. A rare combination of space, efficiency, and rural charmthis property is a must-see! (id:49269)
Sutton-Sound Realty
904 O'reilly Crescent
Shelburne, Ontario
Stunning Family Home with Over 3,250 Sq Ft of Above-Ground Living Space This gorgeous home offers exceptional space, comfort, and functionality perfect for a large family. With approximately 3,250 square feet above ground, it features a thoughtfully designed layout and quality finishes throughout.The main floor boasts a bright, open-concept kitchen complete with upgraded cabinetry, a built-in oven, a breakfast bar, and a walk-out to the backyard. The kitchen overlooks a spacious great room with a cozy fireplace, ideal for gatherings and everyday living. Additional main floor highlights include a formal dining room, private study, convenient mudroom, and soaring 9-foot ceilings. Upstairs, a versatile loft area provides the perfect spot for a media room, office, or playroom. The primary bedroom suite is a true retreat, featuring a large walk-in closet and a luxurious 5-piece ensuite . Bedrooms 2 and 3 share a beautifully appointed 5-piece bathroom, while bedroom 4 enjoys its own 4-piece ensuite perfect for guests or older children. The partially finished basement includes a bar area and is roughed in for a future bathroom. Two separate staircases lead to the basement, offering convenience and privacy, with a door to the garage for added flexibility. Outside, enjoy a private, fully fenced yard, a storage shed, and plenty of space for outdoor entertaining. Additional features include central vacuum, garage door openers with remotes, and a spacious garage. This home offers the perfect blend of space, luxury, and practicality an amazing opportunity for a growing or multigenerational family. (id:49269)
RE/MAX Real Estate Centre Inc.
7 Grandview Avenue
Hamilton (Stoney Creek), Ontario
Nestled in a peaceful lakeside community, this stunning two-storey detached home offers the ideal blend of comfort, style, and functionality. Featuring 3+1 bedrooms and 3 bathrooms, this beautifully maintained residence boasts over 2,000 sq. ft. of thoughtfully designed living space, including custom millwork and a fully finished in-law suiteperfect for extended family or rental potential. Set on a generous 31.7 x 133.8 ft lot, the home features a fully fenced backyard with concrete walkways, providing a safe and welcoming space for children, pets, and outdoor entertaining. Enjoy the best of both worldstranquil lakeside living just minutes from the beach, parks, schools, and major highways. Whether you're looking for a warm family home or a serene escape, 7 Grandview Avenue is a rare opportunity to own a truly exceptional property. (id:49269)
Homelife/future Realty Inc.
109 Jinnah Avenue
Markham (Middlefield), Ontario
Modern Living at Its Finest Welcome to 109 Jinnah AvenueNestled in a highly sought-after neighborhood, this stunning detached home offers over 3,000 sq. ft. of beautifully designed living space, perfectly suited for modern family life.Step inside and be welcomed by a bright, open-concept layout. The gourmet kitchen is a chefs dream, featuring stainless steel appliances, custom cabinetry, double sinks, and a spacious island breakfast bar. Overlooking both the living area and the backyard, its an ideal space for entertaining guests or enjoying meals with family.The sunlit living room offers a warm and inviting atmosphere, perfect for creating lasting memories. Upstairs, the luxurious primary suite serves as your private retreat with a cozy sitting area, walk-in closet, and a spa-inspired 5-piece ensuite complete with a soaker tub and glass-enclosed shower. Three additional bedrooms share a well-appointed 4-piece bathrooman ideal setup for growing families.A separate side entrance leads to a beautifully finished basement with its own kitchen, living area, and four spacious bedroomsincluding one with a private 3-piece ensuite. Whether for extended family, guests, or rental income to offset your mortgage, this flexible space offers incredible value.Enjoy outdoor living in the fully fenced backyard, offering privacy and room to relax.All this, just minutes from top-tier amenities like Aaniin Community Centre, Shoppers Drug Mart, Canadian Tire, and Costco.Don't miss this rare opportunityschedule your visit today and experience the perfect blend of comfort, elegance, and convenience! (id:49269)
RE/MAX Niagara Realty Ltd
643 Terrier Circle
Ottawa, Ontario
Discover Exceptional Living in the Heart of Richmond! Step into comfort, elegance, and serenity with this beautifully customized and well built luxury home in a peaceful, family friendly community. Showcasing a modern design and filled with natural light, this residence offers the perfect blend of upscale living and functional layout .Boasting 4 bedrooms and 5 bathrooms, this spacious home is ideal for growing families and effortless entertaining. The main floor features a welcoming front porch, a dedicated office or den just off the foyer, and a grand open concept living space that seamlessly connects the great room, dining area, and chefs kitchen. The kitchen is a true showpiece, featuring quartz countertops, a tile backsplash, walk in pantry, soft close cabinetry, and a bar area perfect for hosting or everyday living. From here, step out to the backyard with no rear neighbours just open green space and pure tranquility. Hardwood and ceramic tile floors span the main level, while the finished basement includes high ceilings, great size windows, a three piece bathroom, wine storage room, workout area, large recreation space, and a workshop in the unfinished section. Upstairs, the hallway opens to a LOFT with soaring vaulted ceilings, creating a bright and versatile second living space for relaxation, study, or play. The primary bedroom is quietly tucked at the rear of the home and features a luxurious ensuite complete with his & hers walk-in closets. Bedroom two includes a private balcony and shares a twin style bathroom with third bedroom. A spacious fourth bedroom offers its own walk-in closet and easy access to the full family bath. The upper level also includes convenient second floor laundry. Maticulously maintained, this family home is just steps from Meynell Park and the scenic pond with surrounding walking trails, this home combines small town charm with easy access to big city amenities. One of Ottawas best kept secrets and a perfect place to call home! (id:49269)
RE/MAX Hallmark Realty Group
212 Meadowlilly Road
Ottawa, Ontario
This executive semi-detached home is located in a family-friendly neighborhood within a walking distance to Findley Creek Plaza. Featurimg a total 3+1 bedrooms, 3.5 bathrooms, lots of kitchen cabintry with eat-in area, finished basement and convenient laundry on the second floor. Main floor has large living room with Gas fireplace and adjacent opened dining room. Basement includes the extra bedroom space and 3-piece bathroom. Basement has extra large storage space. House is freshly painted and reovated with new roof, A/C, quartz countertops, modern plumbing and LED lighting fixtures. Flooring is mostly ceramic, hardwood and good quality laminate in the bedrooms and basement. Large shed in fenced backyard for your little shop, tools and extra storage. Close to beautiful walkways, ponds, bike paths, schools, bus stops, O-Train, and many other amenities. The home is in move-in state. (id:49269)
Lotful Realty
537 Scenic Drive
Hamilton, Ontario
Discover the endless potential of this original 3-bedroom bungalow located at 537 Scenic Dr in beautiful Hamilton, Ontario. Nestled on a generous 83 by 157 ft lot, this property invites you to either renovate and customize your dream home or build anew to suit your lifestyle. Situationally unparalleled, this home is just steps away from the breathtaking escarpment, providing access to some of Hamilton’s most sought-after walking trails and scenic lookouts. Enjoy the tranquility of nature while being conveniently close to hospitals, the vibrant downtown core, and excellent highway access. This property represents a rare and special opportunity for buyers looking to invest in a prime location with unlimited possibilities. Don’t miss your chance to turn your vision into reality! Schedule a viewing today and explore all that 537 Scenic Dr has to offer. (id:49269)
Keller Williams Complete Realty Brokerage
Keller Williams Complete Realty
254 Niagara Trail
Halton Hills (Georgetown), Ontario
Welcome Home! Step into this beautifully upgraded 4-bedroom, 3.5-bathroom gem just south of Georgetown, where modern design meets everyday comfort. From the moment you walk in, you will notice the bright, open-concept layout and thoughtful details that make this home truly special. The main floor features soaring 10-foot ceilings and a seamless flow between the chef-inspired kitchen, breakfast nook, family room, dining area, and cozy living room a perfect space for gathering with family or entertaining friends. Upstairs with 9 feet ceilings, you will find 4 spacious bedrooms, including two generously sized master bedrooms with private ensuites, and a semi-ensuite shared by the remaining two rooms, offering a flexible layout ideal for multigenerational living, hosting guests, or using one room as a dedicated home office while still enjoying three ensuite-style bedrooms. The unfinished basement with a separate entrance provides additional possibility for an in-law suite, or potential rental income. This home is loaded with premium finishes: Modern kitchen with granite countertops, ceramic backsplash, and stainless steel appliances. Stove(2025), range hood(2025), washer and dryer (2025). Upgraded pot lights in the kitchen. Owned water heater -no rental fees. Located in a family-friendly community with easy Highway 401 access, this home is walking distance to schools and parks, and just 10 minutes driving to Toronto Premium Outlets. Enjoy summer days under the backyard cherry tree with a gas BBQ line ready for outdoor fun! (id:49269)
International Realty Firm
275 - 250 Sunny Meadow Boulevard
Brampton (Sandringham-Wellington), Ontario
Looking for your next home? I found this great two-bedroom Urban Town with a 1.5 bathroom and an open-concept living and dining area. The master bedroom has large closets and big windows for plenty of natural light. Plus, there are lots of other great features like stainless steel appliances, En-suite laundry, a balcony, and a location that is close to the Plaza, grocery stores, banks, and all amenities. Its also walking distance to school and offers easy access to highways. (id:49269)
RE/MAX Millennium Real Estate
48 Traverston Court
Brampton (Heart Lake West), Ontario
Stunningly renovated from top to bottom, this detached home offers an unparalleled blend of luxury and modern design. Featuring 3 spacious bedrooms upstairs and a finished 2-bedroom basement with a separate entrance, this property is perfect for families or investors. The home boasts a contemporary two-tone kitchen with a sleek center island and stainless steel appliances. New flooring runs throughout, enhancing the open-concept layout. Four beautifully updated washrooms add to the home's elegance. Almost all windows have been replaced, along with new doors, a new roof, a new furnace, and a new AC for ultimate comfort. A brand-new hot water tank ensures efficiency. The basement is completely renovated, featuring large windows that bring in plenty of natural light, creating a bright and inviting space. With its separate entrance, it serves as an excellent rental opportunity or an in-law suite. This home is move-in ready, offering modern upgrades and breathtaking finishes in every corner. Don't miss out on this exceptional opportunity! (id:49269)
RE/MAX Excellence Real Estate
13 Fairlawn Avenue
Markham (Berczy), Ontario
Stunning Detached Home with 9 Ft Ceilings and Double Garage in a Prime Location! Just a 1-minute walk to top-ranked Pierre Elliott Trudeau High School and Beckett Farm Public School. Conveniently close to Angus Glen Community Centre, parks, and steps from the bus stop with easy access to the GO Station. This beautifully maintained home features hardwood flooring throughout, a staircase with elegant iron pickets, and an open-concept kitchen with a bright breakfast area. The kitchen includes upgraded appliances and quartz countertops. Enjoy additional living space in the finished walk-out basement, perfect for family living. (id:49269)
RE/MAX Imperial Realty Inc.
114 Summerhill Drive
New Tecumseth (Alliston), Ontario
Experience unparalleled luxury in Briar Hill. This exceptional bungalow, situated on a hilltop at the edge of Briar Hill, offers over $200,000+/- in upgrades, making it truly unique. Move-in ready and boasting sunset views from its private yard, this home has been meticulously built and completed from top to bottom. Main floor feature: stunning flooring throughout, Chef's kitchen with stone counters and custom-built-ins, convenient coffee bar, and main floor sub-zero wine fridge. Luxurious and accessible single-level living; primary suite with molding ceiling, customized walk-in closet, and an ensuite bathroom featuring built-in cabinetry, heated floors, a glass shower, and a custom vanity with double sinks. Main floor laundry room with custom cabinetry and garage access The walkout basement highlights finished basement ideal for relaxation and entertaining, recreation room with a gas fireplace and oversized wet bar with ample counter and cupboard space, four-piece bathroom with a steam shower, versatile additional spaces suitable for a gym, media room, office, or extra bedrooms. Additional hobby/storage room. This newer home showcases complete attention to detail with numerous upgrades, including: modern lighting fixtures, flooring and counters, laundry room, custom-built-in cabinetry throughout, added storage solutions, Hunter Douglas automatic blinds in the primary suite, interlock driveway, interlock walkway, and more. Don't miss the opportunity to own this one-of-a-kind home in Briar Hill! (id:49269)
Coldwell Banker Ronan Realty
2032 Shannon Drive
Mississauga (Sheridan), Ontario
Discover this beautifully maintained home on a quiet, tree-lined street in one of Mississauga's most prestigious and sought-after neighbourhood. Located in the desirable Mississauga Gulf Club area, this home offers exceptional convenience with top-rated schools (including the University of Toronto Mississauga), scenic parks and nature trails, hospitals, and quick access to major highways. Set on a generous 71 ft x 108 ft lot with an impressive 80 ft rear width this property boasts a private backyard oasis complete with a large entertainers deck and charming gazebo. Inside, you're welcomed by a spacious foyer with double-door entry. The main floor features elegant marble, ceramic, and hardwood flooring throughout. The freshly painted foyer, hallway, and combined living/dining rooms are enhanced by timeless chair rail moldings. Expansive picture windows fill the principal rooms, den, and kitchen with natural light. French doors lead into the living and family rooms, each with its own fireplace. A convenient ground-floor laundry room includes a walkout to the backyard deck, as does the dining and family rooms. Upstairs, you'll find four generously sized bedrooms, including a primary suite with an ensuite bath and a large walk-in closet. The finished basement offers tremendous flexibility with a spacious rec room, two bathrooms, two additional rooms (perfect for a bedroom, office, or gym), a kitchen, and a separate entrance through the garage. Ideal for an in-law suite or multi-generational living. This home blends the charm of suburban living with comfort, space, and a strong sense of community perfect for growing families or anyone seeking a tranquil yet connected lifestyle. (id:49269)
Real Estate Homeward
5 Bateman Court
Whitby (Lynde Creek), Ontario
This move-in ready home is a Showstopper! You will fall in love with this 4 bedroom 3 bathroom home, with an EPIC backyard pool oasis. With almost 3900 sf of finished space, no expense was spared renovating this beauty! Thoughtfully updated with an open concept flow, rich hardwood, newer trim, doors, moulding, pot lights throughout. The upscale kitchen is pure perfection for foodies and entertainers, with quartz countertops, backsplash, stainless steel appliances, tons of cupboard and counter space.The pantry and coffee bar, extends into the family room where you can cozy up next to the fireplace or unwind with your favourite drink. The dining room keeps the vibe going and opens up to a second family room. A newly renovated 14' X14'addition features a laundry room/mud room, with contemporary cabinetry and convenient garage access, garden doors and mainfloor powder room. Step out into to the backyard oasis with a stunning pool, gazebo lounge area for the ultimate outdoor hangouts. Upstairs leads you to the tranquil primary suite with a luxury spa-like ensuite and a custom walk-in closet. A total of 4bedrooms offer plenty of space for family or guests. Need even more room? The fully finished basement is ready to go with a huge rec-room wired for surround sound, a soundproof ceiling, bar, fireplace, more pot lights, an office area, workshop and bonus area ideal for a home gym setup or a teen retreat. This Energy Smart Home is also equipped with a new furnace/central air, new triple pane windows/trim, R60 attic insulation and category 6 cable inside and out leading to the pool cabana. The insulated 2 car garage with a brand new double door has loads of built-in storage. Located in Lynde Creek, one of Whitby's most family-friendly communities, you're close to top schools, parks, shopping, and everything you need. See attached feature sheet! Watch the virtual tour! (id:49269)
RE/MAX Hallmark Realty Ltd.
3133 Bancroft
Greater Sudbury, Ontario
This exceptional, well-constructed home exemplifies pride of ownership and is situated in the peaceful neighborhood of Minnow Lake. It offers a convenient location just an 18 minute walk to the beautiful Ramsey Lake Moonlight Beach. The residence features a spacious main-floor entrance to a cozy living room, which opens through patio doors to a sunroom. Additional highlights include four bedrooms, three bathrooms, a forced air gas furnace, central air conditioning, and a 200 - amp electrical service with breakers. The roof shingles are approximately four years old. The property also includes a partly finished in-law suite with a private entrance, a three piece bathroom, and some built-in cabinetry. Large windows throughout provide ample natural light. This home must be seen to be fully appreciated. Pre Sale Home Inspection done by Highly Qualified,Reputable,Professional, and trustworthy,Respectful ,Home inspector Chris Ransom Home inspection Plus Sudbury (id:49269)
Coldwell Banker - Charles Marsh Real Estate
2631 Bayview Avenue
Toronto (St. Andrew-Windfields), Ontario
Location!Location!Location! Rarely found 4 bedrooms bungalow rested in the sough-after St Andrew's community. Steps to TTC, 2 mins drive to HW401/404, great amenities including shopping, restaurants, cafe and much more. Great public schools around. The leasing area in on main floor only and will share utilities with the tenant in the basement (id:49269)
First Class Realty Inc.
706 - 18 Hillcrest Avenue
Toronto (Willowdale East), Ontario
Famous **Empress Walk** Direct Access To Subway And Empress Walk Mall**Through Loblaws. Bright & Spacious, South Facing 1 + 1 Bedroom. 713 Sq Ft. Hugh Bedroom W/Walk In Closet. Laminate Floor Throughout And Excellent Condition. Very Practical And Spacious Layout. Direct Access To Subway, Theater, Shopping, Restaurants, Loblaws, And Much More. Prestige School Area (Mckee Ps / Earl Haig Ss). 1 Parking 1 Locker.**No Pets, No Smoking** (id:49269)
Right At Home Realty
187 Lamprey Street
Ottawa, Ontario
Welcome to this stunning Mattamy Parkside model home nestled in the heart of Half Moon Bays family-friendly neighborhood, offering over 2,700 sq. ft. of above-ground living space with three bedrooms, a loft, and versatile den spaces on both levels perfect for modern living. The bright, open-concept main floor features 9 ceilings, hardwood floors, a gourmet kitchen with upgraded cabinets, granite countertops, stainless steel appliances, and a stylish ceramic backsplash, along with a convenient main-floor den, while both the foyer and mudroom include walk-in closets for ample storage. Upstairs, a loft and a second-floor den provide additional flexible space for work or relaxation, complemented by a spacious primary bedroom boasting his-and-hers closets and an upgraded ensuite with a glass shower and soaker tub, plus two additional bedrooms with walk-in closets and direct access to a full bath. The unfinished basement with a rough-in bath offers potential for future customization, and the fully fenced backyard features interlock for easy maintenance, backing onto a pie-shaped lot with an open view. Ideally located steps from St. Benedict School and within walking distance to St. Kateri Catholic Elementary and Wazoson Public School, this home is surrounded by parks and green spaces, blending elegant finishes, a functional layout, and an unbeatable location for the ultimate in family comfort and convenience. (id:49269)
Keller Williams Integrity Realty
4993 Heather Avenue
Niagara Falls (Morrison), Ontario
Welcome to 4993 Heather Avenue the perfect retirement bungalow or ideal starter home, lovingly cared for and thoughtfully updated throughout the years. This all-brick home is located on a mature, tree-lined street in a family-friendly neighbourhood, backing onto tranquil Carolyn Park. From the moment you arrive, you'll notice the home has been tailored for comfort and accessibility. A new composite front porch with ramp, along with updated exterior doors, make entry easy for every stage of life. Inside, the kitchen was redesigned in 2016 for improved maneuverability and features Samsung stainless steel appliances, a breakfast peninsula, and a second bay window for extra natural light. Laminate flooring flows through the main floor, which includes a cozy living room with a bay window, a formal dining room perfect for hosting, two bedrooms, and a renovated 4-piece bath. A separate side entrance offers excellent in-law or caregiver suite potential in the finished basement, which includes two additional bedrooms (one currently used as an office), a 3-piece bathroom, a spacious family room, and a large laundry/storage area. Outside, the fully fenced backyard is a dream for gardeners, and the carport offers potential to be converted to a garage. The asphalt driveway comfortably fits 34 cars. Located just minutes from essential amenities and top-rated schools, this home offers both peace and practicality. (id:49269)
Boldt Realty Inc.
1568 Asgard Drive
Mississauga (Lakeview), Ontario
Charming and full of character, this 3-bedroom, 2-bath bungalow is nestled in a sought-after, family-friendly neighborhood. The home features large windows that fill the space with natural light, original hardwood floors, and generously sized rooms. The fully finished basement, with its own separate entrance, offers excellent potential for an in-law suite, guest space, or additional living area. The backyard is quiet, private, and surrounded by mature trees. A spacious deck provides the perfect spot to relax, unwind, or host casual get-togethers during the warmer months. A single-car garage and two backyard sheds provide ample storage space. Located in a well-established neighborhood with top-rated schools, this home offers unbeatable convenience. Just a 5-minute walk across the brand-new footbridge takes you to Applewood Village Plaza for groceries and daily errands-no car needed for that last-minute snack run. You're also just minutes from transit, Dixie Mall, Sherway Gardens, and only 30 minutes from downtown Toronto. You've read this far, now its time to come see it in real life. (id:49269)
Bosley Real Estate Ltd.

