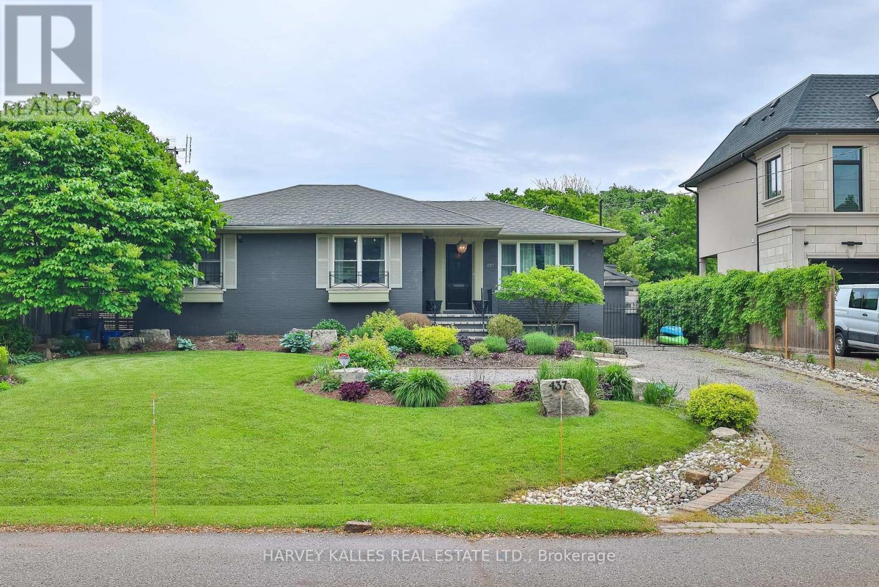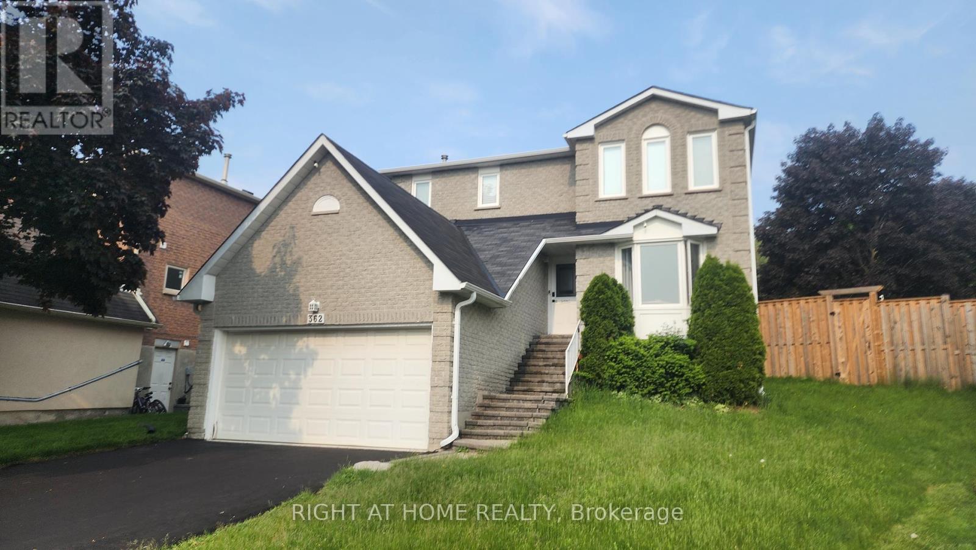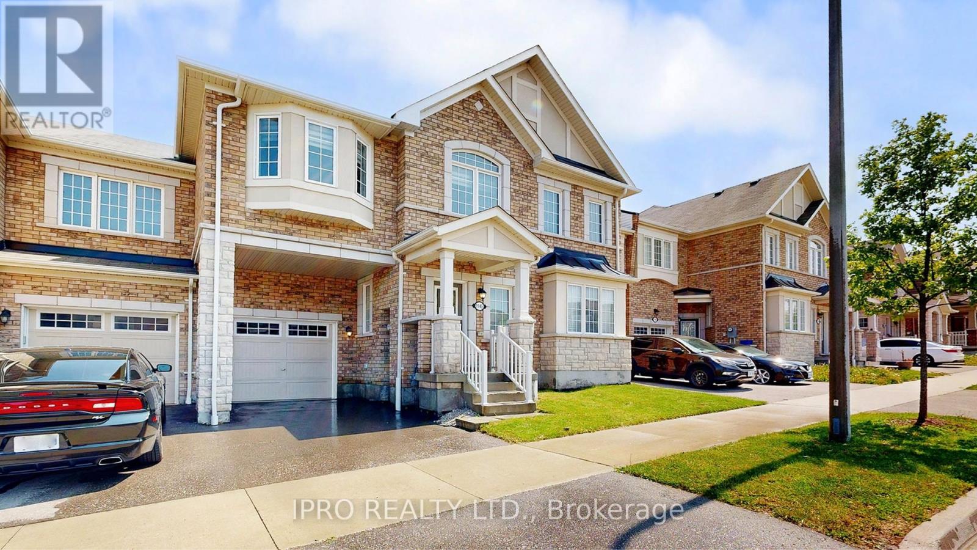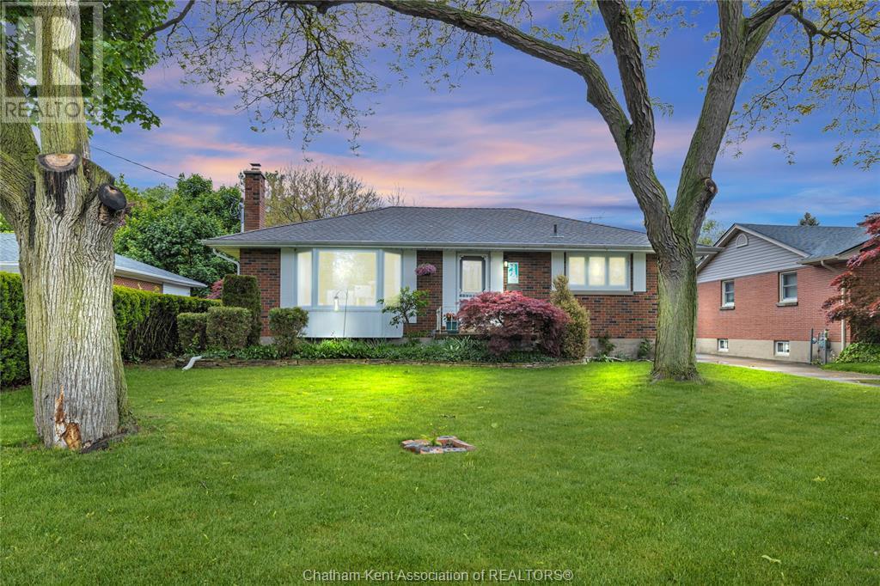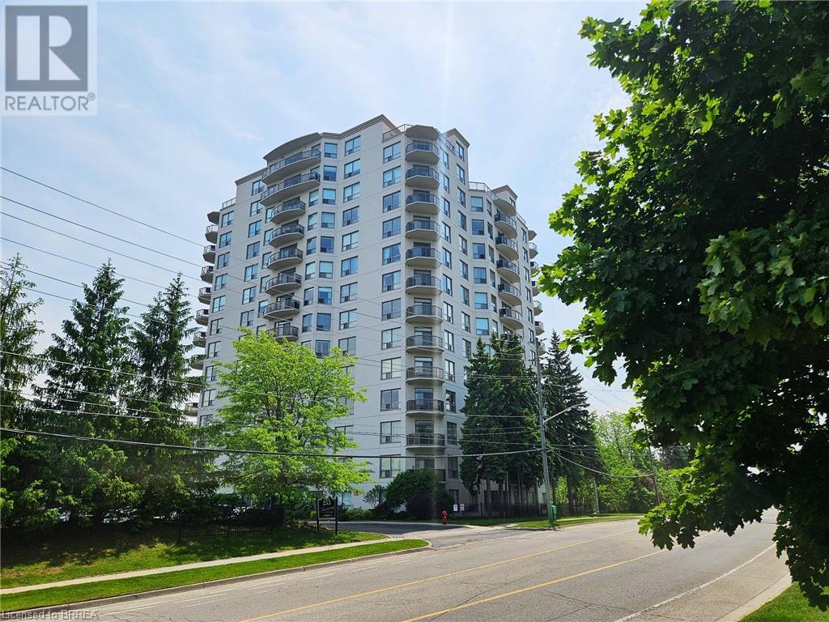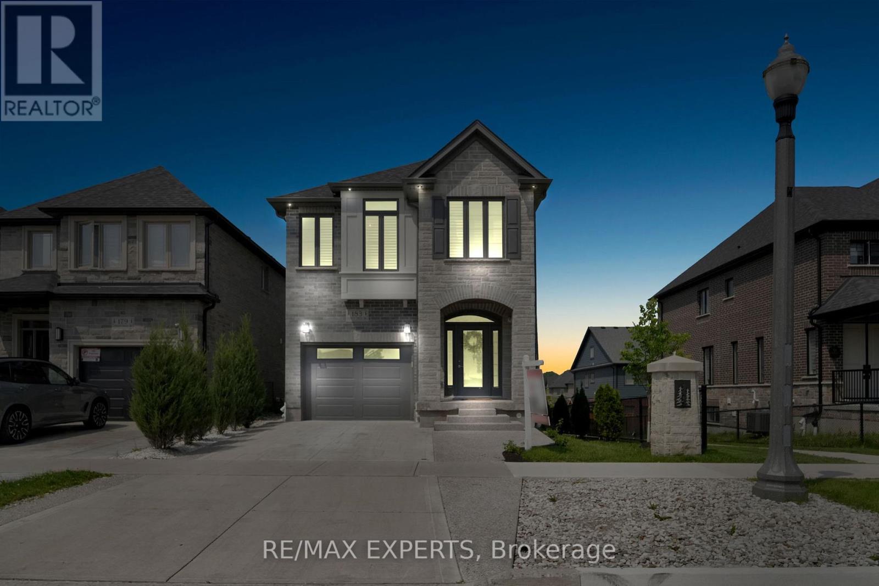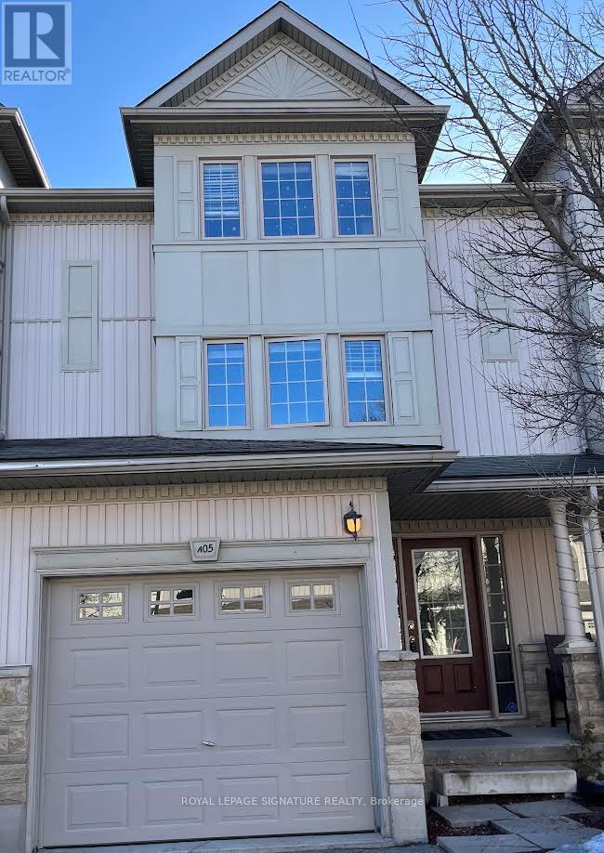104 Randolf Crescent
Chatham, Ontario
THIS 3 BEDROOM, 3 LEVEL BACKSPLIT IS PRICED TO SELL & LOCATED IN CHATHAM'S SOUTH WEST QUADRANT CLOSE TO WALKING TRAILS, SHOPPING, SCHOOLS, BUS ROUTE & ALL AMENITIES. 10 MINUTE WALK FROM ST. CLAIR COLLEGE, DR'S OFFICES & ALL SHOPPING. COMES COMPLETE WITH ALL APPLIANCES PLUS NEW FAG FURNACE & C/A, FULLY FENCED REAR YARD & CONCRETE DRIVE. WON'T LAST LONG...CALL TODAY FOR YOUR PRIVATE VIEWING! (id:49269)
Realty Connects Inc.
521 - 652 Princess Street
Kingston (Central City East), Ontario
Modern, stylish, and ideally located - welcome to Unit 521 at 652 Princess Street! This bright and thoughtfully designed 1-bedroom, 1-bath condo is perfect for first-time buyers, students, or investors. Located In A Very Convenient And Safe Neighbourhood At The Center of Downtown Kingston. The Modern open-concept living space features contemporary finishes, Modern Linear Kitchen With Integrated Appliances, Stone Countertops, and large windows that fill the unit with natural light. Enjoy the convenience of in-suite laundry and a private balcony, plus access to premium building amenities Including a Party Room, Gym, And Rooftop Garden With BBQ Facilities. Just minutes from Queen's University, St. Lawrence College, public transit, shopping, and dining. This Condo Is The Perfect Choice For An Investment Opportunity Or A Place To Call Home. (id:49269)
Century 21 Leading Edge Realty Inc.
437 Seaton Drive
Oakville (Wo West), Ontario
Set on a serene lot in the heart of Bronte West, 437 Seaton Drive is a beautifully maintained bungalow that blends timeless character with thoughtful modern updates. This 3-bedroom home features hardwood flooring, a finished basement, and elegant touches that create both warmth and functionality. The inviting living room showcases a stone-clad electric fireplace with integrated outlets ideal for your entertainment setup while the bright, well-equipped kitchen is perfect for even the most avid chef, enhanced by stylish pot lights and a seamless connection to the backyard. Step outside to a manicured garden, stone patio, and tranquil gardening pond, all framed by mature cedar hedges and a fully fenced yard for exceptional privacy. A detached garage with coach doors and 60-amp service adds versatility and curb appeal. Major updates include a new sump pump, a 6-year-old furnace, and an 8-year-old roof giving you peace of mind for years to come. Ideal for families, professionals, or downsizers or for those dreaming to build their own custom home on this generous lot. Live a peaceful lifestyle close to the lake, trails, and top-rated schools. Surrounded by Multi million dollar homes. A back entrance offers easy access to the backyard and to the lower level. (id:49269)
Harvey Kalles Real Estate Ltd.
362 Jack Rettie Court
Newmarket (Bristol-London), Ontario
This lovely 4 bedroom family home is situated on a quite, child safe court, close to all amenities, best shopping, entertainment, schools, and transit that Newmarket has to offer. *****Brand New Renovated Stairs and Hardwood Floor Thr-out.*****. Brand New Driveway and Garage concrete Floor. The main floor has a free flow, open concept layout with separate dining room, living room, colonial pillars, family room, wood fireplace, hardwood floors, main floor laundry and powder-room. The spacious renovated eat-in kitchen has 1 w/o to the deck & 1 to the private, fenced yard. Bathrooms have been renovated. The basement is full, unfinished, high & dry and just brimming with possibilities. It features a direct access from the garage to the basement, an above grade window which makes this basement bright. Double car garage, driveway parking for up to 6 cars. (id:49269)
Right At Home Realty
1145 Dragonfly Avenue
Pickering, Ontario
An Incredibly Bright & Spacious Freehold Townhome In The Coveted New Seaton Community. A Palatial Layout Offering 1981 Square Feet Above Grade W/ Extraordinarily Large Bedrooms & Plenty Of Closet Space, Including A Massive Walk-In Closet In The Primary Bedroom, A Very Large Linen Closet On The Second Floor & Large Walk-In Closet In The Front Foyer For All Those Coats & Shoes . The Home Consists Of A Combination of Ceramic Tile & Laminate Floors Throughout -No Carpet Whatsoever!!! Plenty of Cabinet Space in The Kitchen With An Expansive Pantry. The Kitchen Also Offers Top Of The Line Electrolux Stainless Steel Appliances Which Includes A Counter Depth Refrigerator. In The Family Room You Will Find A Gas Fireplace. The Floorplan Is Thoughtfully Designed Offering A Separate Living Room & Family Room, As Well As Second Floor Laundry Which Is Equipped With A Premium High Efficiency Laundry Pair. Garage Access Exists Through The Home For Your Accessibility Ease. Beautiful Custom Zebra Blinds Cover Most Every Window In this Home With The Primary Bedroom Motorized For Your Convenience. This Home Is In 100% Move-In Ready Condition, Duct Work Is Freshly Cleaned & Not So Much As A Scuff On The Wall. The Property Backs On To A Walking-Trail & Offers A Fully Fenced Backyard With Full Privacy. It Is Truly A Very Unique Layout, That Will Easily Exceed Your Expectations. Conveniently Located Very Nearby Are All The Biggest Names In Shopping; Pickering Town Centre, Big Box Stores, Restaurants All Within A 10 Minute Drive. Public Transit Services This Community Directly. (id:49269)
Ipro Realty Ltd.
176 Mercer Street
Chatham, Ontario
Welcome to 176 Mercer Street, a well-kept 3-bedroom, 1-bathroom brick bungalow tucked away on a quiet, tree-lined street in Wilsonwood - one of Chatham’s most sought-after neighbourhoods. Inside, a welcoming foyer leads to a bright living room with a large bay window and an eat-in kitchen offering generous cupboard and counter space. All three bedrooms are on the main floor, each with ample natural light. The updated bathroom features a professionally waterproofed tub/shower (2017) for added peace of mind. The finished basement (fully waterproofed in 2017) offers flexible space for a rec room, home office, or play area and two storage areas. Outside, enjoy a fenced yard, low-maintenance perennial landscaping, a 1.5-car detached garage, and a concrete driveway. A cozy 3-season sunroom adds even more space for relaxing or entertaining. Lovingly maintained by long-time owners, this move-in-ready home seamlessly blends timeless charm with smart, thoughtful updates, making it ready for its next chapter. (id:49269)
RE/MAX Preferred Realty Ltd.
255 Keats Way Unit# 104
Waterloo, Ontario
This is a fantastic opportunity to own a rare main floor, park-view condo in The Keats Way on the Park building, offering both convenience and tranquility. With its exclusive underground parking space, this unit is ideally located close to uptown amenities, entertainment, and the Universities, while tucked around the back of the building, you can enjoy peace and nature on your private patio that overlooks a serene green space. Inside, the unit boasts two generously sized bedrooms, two full bathrooms, and an open-concept layout, providing a comfortable and functional one-floor living experience. The bright, airy atmosphere is enhanced by abundant natural light throughout. The modern kitchen features fingerprint-proof stainless-steel appliances, updated cabinetry, and gleaming hardwood floors that give the main areas a contemporary yet timeless appeal. Convenience is key with in-suite laundry cleverly hidden in the foyer closet, and the primary bedroom comes with a spacious walk-in closet offering ample storage. The parking level offers rental storage units, when available, for just $50/month, making it easy to keep your space uncluttered. The building offers a controlled entry system, creating a safe and welcoming community. The immaculate lobby common area provides a quiet spot to read or socialize, while a guest suite, available for rent, is perfect for hosting overnight visitors. Additionally, all residents have access to an exercise room for maintaining an active lifestyle. This unit offers the perfect combination of modern living and peaceful surroundings—don’t miss your chance to own this rare gem. (id:49269)
Royal LePage Brant Realty
67 Cotton Grass Street
Kitchener, Ontario
Welcome to 67 Cotton Grass St Stylish Living in Laurentian West! Enjoy 1,914 sq. ft. of open-concept living space. The fully renovated kitchen(2024) features quartz countertops, modern cabinetry, and a central island with sinkperfect for cooking, entertaining, and connecting.Appliances include a new refrigerator (2025) and gas stove/dishwasher (2019). Step outside to a private, fenced backyard with a new lawn(2024) and a storage shedideal for BBQs, play, or quiet evenings. Upstairs offers three bright bedrooms with updated laminate flooring. The fullyfinished basement adds versatile living space for a movie room, kids play area, or home gym, along with an updated 2-piece bath, laundry/storage area, and ample space to relax. Other updates: Furnace & A/C (2018), Washer/Dryer (2020), freshly painted inside and out. (id:49269)
Home Standards Brickstone Realty
183 Forest Creek Drive
Kitchener, Ontario
Welcome to your Trillium model custom home by Ridgeview Homes. At the entrance of the Forest Creek Estates, this 4 bedroom home has an exterior chosen to complement both the classic streetscape and modern interior. The open-concept main floor has plenty of natural light with over-sized patio doors and a bay window with a lush built-in dining bench. A contemporary modern kitchen with a multi-functional island, quartz stone, bar fridge, and modern appliances provides the perfect space for families and friends to gather. The fireplace detail provides an understated focal point to enhance the modern interior. Hardwood throughout the main complements the staircase which leads to the second level where the laundry is for convenience. The primary bedroom has a spacious walk-in closet and ensuite bathroom with an over-sized glass shower and double sink floating vanity. Escape to the fully finished walk-out basement for cozy family movies on the couch, game night with friends, or playing in the children's nook under the stairs. Over 3000 sqft of total living, with custom mill work, fixtures, gas line for outdoor bbqs, built in speakers, remote blinds, and attention to detail throughout! Check out the virtual tour !! This is the home you've been waiting for !! (id:49269)
RE/MAX Experts
209 - 1 Mowat Avenue
Kingston (Central City West), Ontario
Stunning Waterfront Condo At 1 Mowat Avenue, Offering Nearly 1,000 Square Feet Of Bright and Open Living Space. This Spacious Two-Bedroom, One-Bath Unit Includes A Dedicated Parking Spot and Is Ideally Located Just Five Minutes From Queen's University and Kingston General Hospital. Enjoy Breathtaking Water Views and A Vibrant Waterfront Lifestyle In This Exceptional Home. (id:49269)
RE/MAX Crossroads Realty Inc.
16 St Lawrence Road
Haldimand, Ontario
Step into this brand-new, never-before-lived-in townhome in the heart of Caledonia! With 3+1 beds, 2.5 baths, 2 balconies and a stylish open-concept design, this home is a perfect blend of modern elegance and functionality. The 9-foot ceilings on the main level enhance the spacious feel, while large windows flood the home with natural light.Enjoy upgraded hardwood flooring, a luxurious primary retreat, and generously sized bedrooms, along with a versatile den/office space. Conveniently enter through the main entrance or the connected garage, and savor quiet moments on the private balcony off the third bedroom. The family rooms balcony offers a great spot for entertaining or relaxation.Ideal for professionals, families, or downsizers, this home is just 10 minutes from Hamilton, with easy access to local shops and amenities in Caledonia. Move in and make it your own! (id:49269)
Tfn Realty Inc.
A5 - 110 Activa Avenue
Kitchener, Ontario
3 Bedroom 3 Bathroom Freehold Town Home Upon Entering The Home, You Are Welcomed By The Spacious Foyer With Lots Of Room And Spacious Closet. On The Next Level Is The Open Concept Kitchen And Dining Room With Sliding Door Leading To The Deck. Huge Living Room With Lots Of Windows For A Bright Atmosphere. The Basement Has A Good Size Rec-Room With A 3 Piece Bathroom.. No Pets Please (id:49269)
Royal LePage Signature Realty



