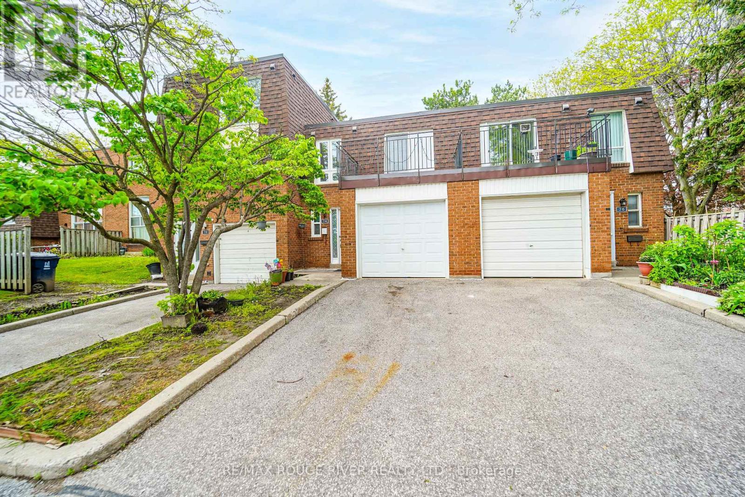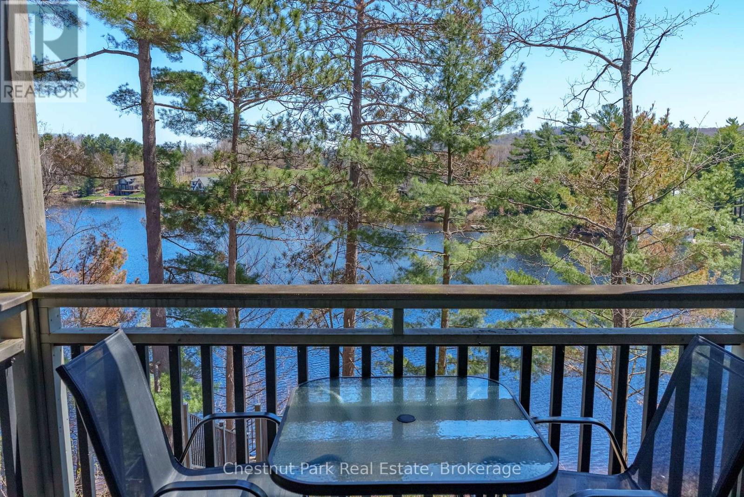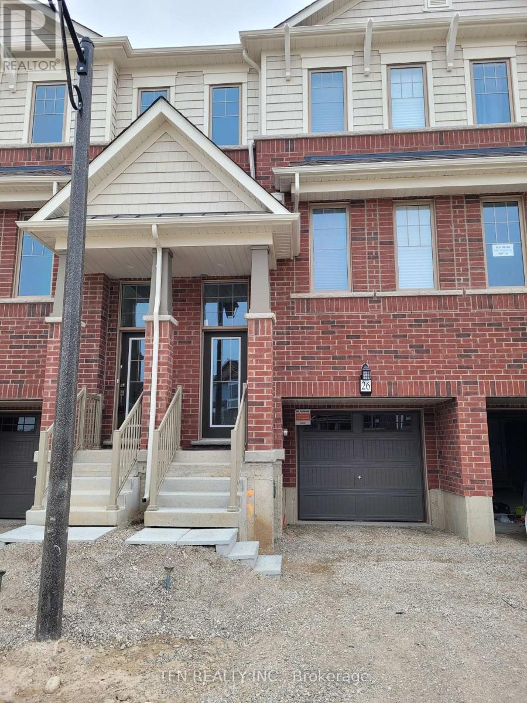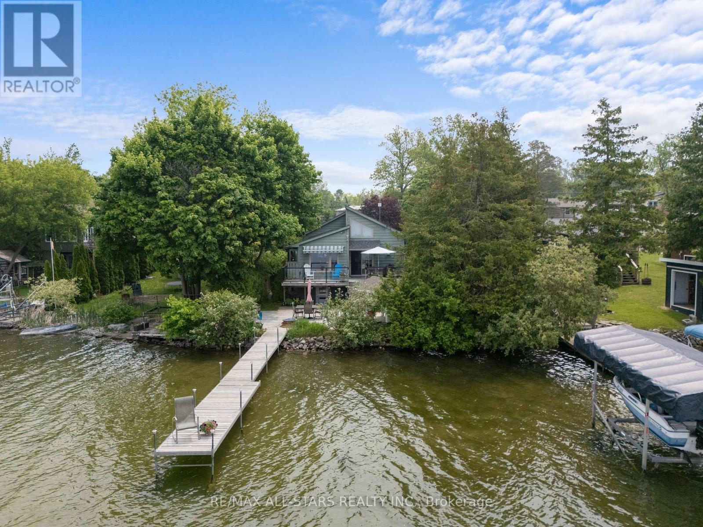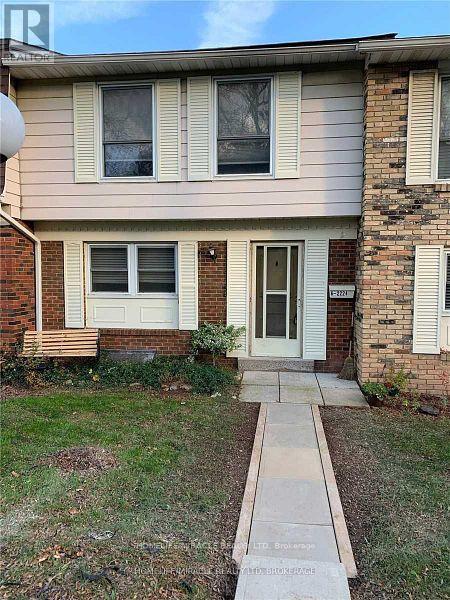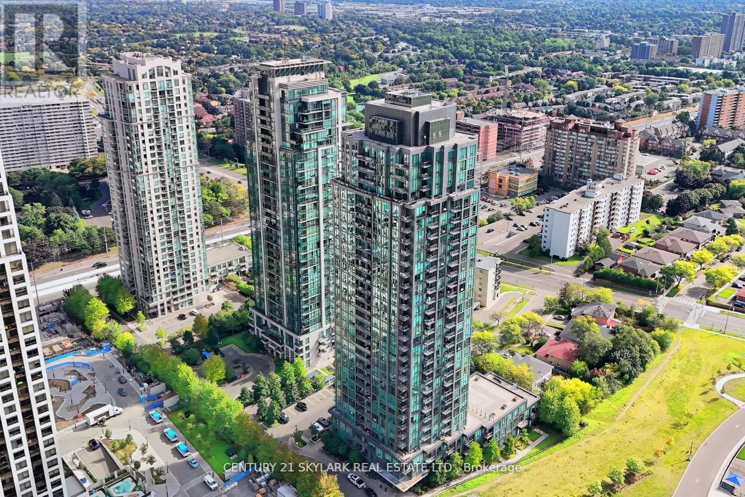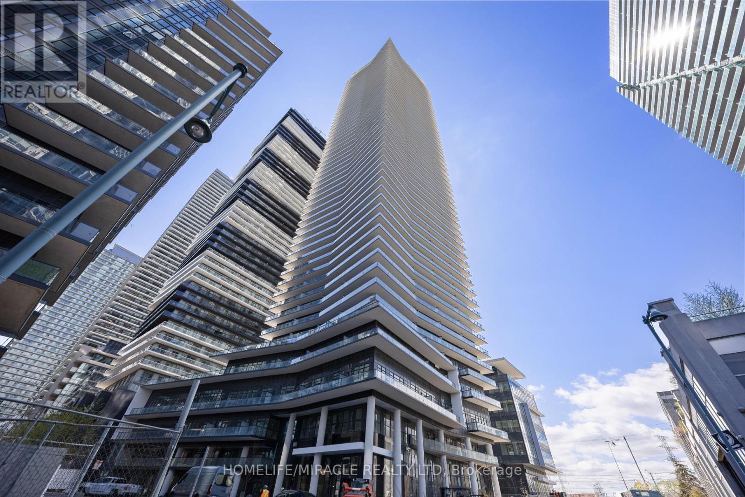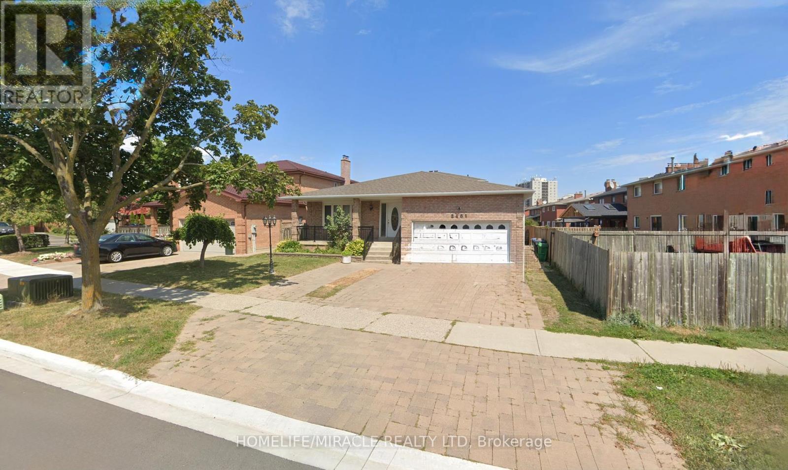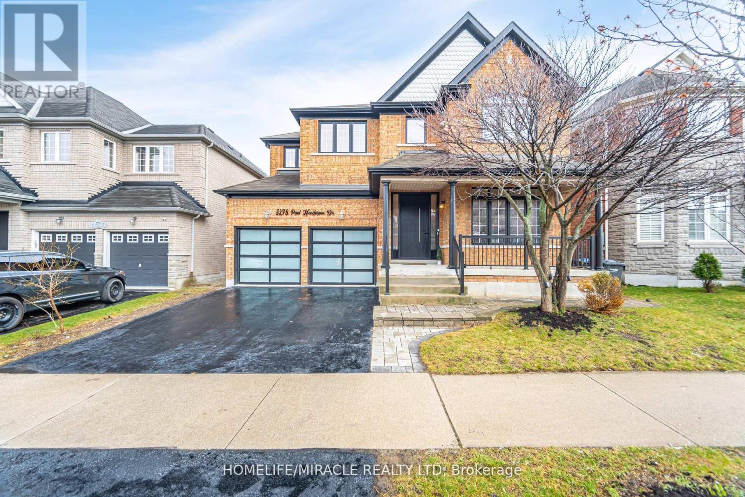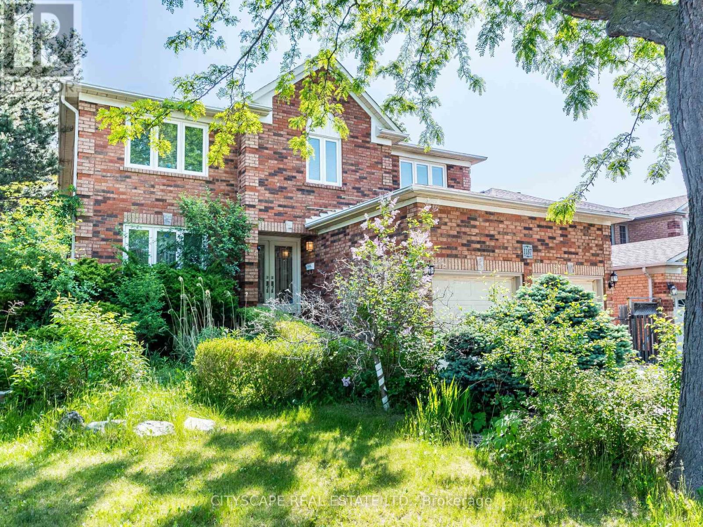393 Claremont Crescent
Oakville, Ontario
Stunning Luxury Residence on a Quiet, Tree-Lined Crescent! This exceptional family home offers 5,000+ sq. ft. of TLS on a premium 247 deep lot backing onto a greenbelt. Boasting grand scale, upscale design, & sophisticated elegance, this home features 6 beds, 5 baths, & stylish upgrades throughout. Curb appeal is enhanced w/updated stone/brickwork, covered front porch, & stone walkway. Highlights: tray/coffered ceilings in principle rooms; hardwood floors; porcelain & marble tiles; tray & coffered ceilings; pot lights; & extensive millwork enhance the homes luxurious ambiance. Home was reimagined & meticulously remodeled in 2009, adding a redesigned staircase, expanded kitchen, breakfast area, great room, primary suite, & fully finished basement (2016). Main level showcases: an open concept chefs kitchen w/granite counters, island w/prep sink, servery w/wine fridge, walk-in pantry, & premium SS appliances, spacious breakfast area w/walk-out, & great room w/gas fireplace overlooking the private rear oasis; a formal dining room w/coffered ceiling; a private office; elegant powder room; & large laundry/mudroom with laundry chute, garage access & side entry. Upper level offers: a sunlit landing w/skylight, hardwood floors, & five beds including: a serene primary suite w/ tray ceiling, custom walk-in closet w/laundry chute, & spa-like 5-piece ensuite w/heated floors, freestanding tub, & oversized glass shower; bed 2 w/an ensuite; beds 3, 4 & 5 share the 5-piece main bath. Lower level features: a large 6th bed; expansive recreation room w/projector/screen w/built-in sound theatre zone; games zone; a stylish 3-piece bath; & a spacious utility/storage room. Outside, enjoy the pro-landscaped rear retreat w/a large concrete patio ideal for lounging & alfresco dining, a gazebo & above ground garden irrigation. Southeast Oakville location near desired schools, trails, local transit/GO station, lake, harbour, shops, restaurants & the charm of the community lifestyle. (id:49269)
RE/MAX Aboutowne Realty Corp.
201 - 18 Water Walk Drive
Markham (Unionville), Ontario
Urban living at its finest in this large modern 1-bedroom condo situated conveniently on Highway 7 close to Warden Ave. Enjoy the convenience of being steps away from Vibrant shops, restaurants, theatre and public transit. Whole Foods, LCBO, GO Train, VIP Cineplex, GoodLife Gym, York U campus & more. Minutes to Hwy 404 & historic Main St. Unionville. Low maintenance fees cover heat, A/C, and internet (per Rogers agreement). The well-managed building features 24/7 concierge, smart entry system, automated parcel lockers, a 2-storey amenity pavilion, rooftop terrace, fully equipped gym, indoor pool and more. * Top ranking Unionville High School * (id:49269)
Homelife Broadway Realty Inc.
74 - 100 Bridletowne Circle
Toronto (L'amoreaux), Ontario
Spacious & Bright 3 Bedroom Townhome In A Super Convenient Location! A perfect blend of comfort and convenience, ideal for families and investors. Home offers sizable bright rooms, a great layout, and a fully finished basement. Step into the open-concept living and dining area, featuring large windows that flood the space with natural light. The well-appointed kitchen is equipped with stainless steel appliances with lots of cupboard space. A convenient main floor 2-piece powder room adds to the home's functionality. Upstairs, you'll find a spacious primary suite complete with a walk-in closet and a walkout balcony. Plus bedrooms on this floor, offering plenty of space for everyone. The finished basement has two additional bedrooms and a full washroom. With an attached 1-car garage and parking for an additional vehicle in the private drive, storage, and convenience are at your fingertips. A fresh coat paints throughout, creating a cozy and inviting atmosphere. Situated On A Quite Complex, Close To All The Amenities You Need And Enjoy. 401/404 Easy Access, Parks, Mall, Library, Hospital, Schools, Banks, Restaurants & More! This townhome is a fantastic opportunity you wont want to miss. Come and see this gem today! (id:49269)
RE/MAX Rouge River Realty Ltd.
2406 - 1 Yorkville Avenue
Toronto (Annex), Ontario
Luxury Building In The Heart Of Yorkville At Yonge And Bloor. 1 Bedroom Unit With 9' Ceilings, Private Balcony, Built In Appliances, Stone Countertops, Laminate Flooring Thru Out, Mosaic Backsplash And More. 100 Walk Score. Walking Distance To All Shopping, Groceries And Restaurants/Lounges Yorkville Has To Offer. Toronto Public Lib Across The Street. Ttc Subway At Your Doorstep. (id:49269)
Nu Stream Realty (Toronto) Inc.
5521 Grandview Signature Drive
Huntsville (Chaffey), Ontario
Welcome to 5521 Grandview Signature, a stunning ground-floor waterfront condo offering the ultimate Fairy Lake lifestyle in the heart of Muskoka. This beautifully upgraded 1-bedroom suite showcases unobstructed lake views with direct walkout access to manicured grounds and the waters edge, creating an idyllic retreat. Inside, the thoughtfully updated approx. 699.71 sq. ft. open-concept design is enhanced by floor-to-ceiling windows that bathe the space in natural light and frame breathtaking lake views. The generous primary bedroom features ample closet space, a picture window, and a spa-like bathroom with a walk-in shower, offering the perfect sanctuary after a day of enjoying Muskokas great outdoors. The kitchen includes quartz countertops, upgraded lighting, and high-end appliances, embodying a contemporary Muskoka vibe that is ideal for entertaining. The inviting living area, centered around a cozy wood fireplace, flows seamlessly onto a spacious balcony, the perfect spot to enjoy morning coffee or an evening beverage while soaking in the serene lakeside ambiance. At the water's edge you will find a private dock for residence of Grandview Signature as well as a lakeside barbeque area. Fairy Lake is a four-season playground, offering boating, fishing, and golf in the summer, with skiing, snowmobiling, and scenic trails nearby in the winter. Just minutes from downtown Huntsville, you'll have access to boutique shopping, dining, and local attractions. With all utilities included in condo fees (except internet) and strong rental potential in Huntsvilles thriving recreational market, this is a great opportunity own a spot of your own in Muskoka! (id:49269)
Chestnut Park Real Estate
26 - 389 Conklin Road
Brantford, Ontario
Now available for Sale Unit 26 at 389 Conklin Road! This never-occupied, 3-storey townhome in West Brant offers approx. 1,509 sq. ft. of thoughtfully designed living space in a walkable, family-friendly location. The entry-level welcomes you with a versatile den that walks out to a private backyard ideal for remote work, workouts, or play. Upstairs, the open-concept kitchen, dining, and living area is filled with light and features a charming Juliette-style balcony perfect for morning coffee or evening breezes. Window coverings throughout add comfort and privacy, and a powder room completes this level. On the top floor, you'll find three spacious bedrooms, including a primary suite with an ensuite and walk in closet, plus a second full bath. This home blends practicality with contemporary style for easy living. Located directly across from Assumption College and close to elementary schools, shopping, parks, and the scenic Walter Gretzky Trail, this location is made for families and professionals alike. Visitor parking on-site and quick highway access round out this exceptional buy opportunity. Make this brand-new townhome your next home in beautiful city of Brantford. (id:49269)
Tfn Realty Inc.
132 Waterloo Street
Brantford, Ontario
An amazing bright and spacious downtown area home, this property is located close to all amenities, including the train and go-bus stations, the university campus, library and schools, hospital and places of worship. This brick 2 storey home features a large living area, an exceptionally spacious upgraded kitchen, 4 bedrooms, 2 bathrooms, an unfinished attic, plus a rear walk-up from the basement. Zoned NLR (Neighbourhood Low Rise) as per City of Brantford Building Department. (id:49269)
Real Estate Homeward
22 Nelson Street
Hamilton (Waterdown), Ontario
Rare opportunity to own a 2+1 bedroom home in the core of Waterdown on a quiet dead end street. Lovingly maintained with loads of curb appeal. Designer kitchen for the avid chef. It overlooks the open concept living room complete with modern fireplace, mounted tv and surround sound. Custom window coverings and hardwoods throughout the home are stylish and easy to maintain. The master suite has a nice walk-in closet and it overlooks the lush pool sized lot. The lower level has lots of natural light with a generous family room complete with a gas fireplace. A huge bedroom could serve multiple purposes and has a wall-to wall closet organizer. A 3 piece bathroom, large laundry room and storage area complete this level. This amazing home is on a manicured premium lot with to separate decks to relax on. Perfect for families and those looking to downsize. (id:49269)
Rockhaven Realty Inc.
42420 Ron Mcneil Line
Central Elgin, Ontario
If peace, privacy, and pride of ownership are at the top of your list, this beautifully finished country bungalow is ready to steal your heart! Nestled on a quiet, scenic lot, this move-in-ready home has been tastefully updated to offer modern comfort while keeping its warm, country charm. Step inside to a bright, open-concept layout. The stunning kitchen is a showpiece, featuring custom cabinetry, Natural Stone Island, granite countertops, and seamless flow into the dining area perfect for family meals and entertaining. Patio doors open onto your two-tiered deck (2021), complete with a 6x20 BBQ/seating area and a 16x16 lower dining space. The new rear covered deck (2022) adds another perfect space to unwind while soaking in those beautiful countryside sunsets, with wildlife (Deer & Turkeys) The main floor offers 3 bedrooms, a full 4-piece bath, a spacious living room, and garage access to the mudroom, laundry room, and a 2-piece powder room. The fully finished lower level includes 2 more bedrooms, a 3rd full bathroom, and a large rec room or gym/office space plenty of room for the whole family! Upgrades? We've got them. Enjoy peace of mind with a steel roof (2024), new windows, doors, trim, ceilings, and flooring throughout, plus a concrete sidewalk and pad (2022) connecting the home to the shop for clean, easy access year-round. Out back, the custom steel firepit with a built-in cooking area on its own concrete pad is perfect for summer nights under the stars.And let's not forget the dream 35x35 steel shop (2022), fully insulated with in-floor heating and three 220V outlets. Whether you're a car enthusiast, woodworker, hobbyist, or just want the ultimate hangout zone this space delivers. Surrounded by nature yet minutes to town, this property combines tranquility, space, and top-tier features. Don't miss your chance to call this incredible retreat home. Too many upgrades and features to List. (id:49269)
Royal LePage Triland Realty
55 Mcgill Drive
Kawartha Lakes (Manvers), Ontario
Exceptional waterfront property nestled along a quiet meandering lakeside street in a friendly neighbourhood within an easy commute to urban areas in Durham & Kawartha Regions & the GTA. The premium wade-in shoreline has a hard sand bottom that is ideal for swimming & a variety of fun water activities. Explore the Trent-Severn Waterway from your own backyard! Sit & relax on the private entertaining size deck or along the 50 ft aluminum framed dock and enjoy the peacefulness, incredible bird/wildlife, along with the serenity the sights & sounds of lakeside living provides. The sensational sunsets can be watched from the deck & many rooms in this fabulous home. The unique architectural style of this 3 + 1 bedroom, 2 bathroom home is intriguing & is enhanced by each of the main & upper rooms having a vaulted ceiling & the open concept rooms with picture & awning windows & sliding doors, invite the captivating view of the lake vistas to be enjoyed all 4 seasons of the year. The skylight in the dining room bathes the area in additional light while the Napolean gas stove in the living area provides ambiance & a feeling of coziness. Extended family can easily be accommodated as there is a separate, bright spacious apartment complete with a kitchen, living area with a Napolean gas stove, 1 bedroom, 3-piece bathroom, separate entrance & shared laundry facilities. On the 50 x 140 ft lot there is ample space to park at least 4 vehicles in the driveway plus room for 2 sheds & a beautiful perennial flower bed adding a welcoming pop of colour throughout the season. A convenience store & golf course are close by. This is an excellent opportunity to live & play on an incredible waterfront property. Change your lifestyle! (id:49269)
RE/MAX All-Stars Realty Inc.
119 Bettina Place
Whitby (Rolling Acres), Ontario
Step inside this beautifully designed two-storey home and experience a space where warmth, functionality, and character come together seamlessly. The main floor welcomes you with an open-concept layout that connects the kitchen, dining, and living areas perfect for modern living and effortless entertaining. The exposed brick accents and striking staircase add a unique touch of personality and charm, while windows bring in natural light throughout the day. Upstairs, the primary bedroom offers a peaceful retreat, complete with a walk-in closet and a stylish 4-piece ensuite featuring a spa-like soaker tub and a glass walk-in shower. Two additional bedrooms provide flexible space for family, guests, or a home office, and the second 4-piece bathroom and upper-level laundry room add both comfort and convenience. The finished basement extends the living space with a spacious recreation room and plenty of storage, ideal for hobbies, movie nights, or simply unwinding. Step outside into your private landscaped backyard retreat complete with stone pathways, a tranquil koi pond, a pergola, and lounge area perfect for relaxing or hosting. Located in a welcoming, family-friendly neighborhood close to schools, parks, shopping, restaurants, quick access to 412,401,407 and public transit, this home offers not just space, but lifestyle. (id:49269)
RE/MAX Jazz Inc.
60 Laura Lane
Gore Bay, Ontario
Seclusion, luxury, and lakefront living—all on 3.7 acres beside 200 acres of protected conservation land. This is not just a home; it’s a rare opportunity to own one of the most private and nature-immersed properties on Manitoulin Island. Located in the prestigious Timberstone Shores subdivision, this custom-built, accessibility-friendly custom home is nestled among mature maples and cedars, offering exceptional privacy and direct access to your very own waterfront oasis on the pristine, motorless waters of Nameless Lake—known for its tranquility, clarity, and exclusivity. From the moment you turn onto the private driveway, you're greeted by thoughtful design and functionality. The property includes a fully equipped detached garage and workshop with solar panels, a beautifully finished loft space, and a greenhouse with raised garden beds of blueberries, lingonberries, and other edibles. Outdoor living is enhanced by a patio, horseshoe pits, and beautifully maintained perennial gardens. Inside, the home is just as impressive. With three spacious bedrooms, each with a private ensuite, and an expansive open-concept kitchen, dining, and living area, this layout is designed for both entertaining and everyday comfort. Features like in-floor heating, spray foam insulation, zoned air conditioning, and 400-amp electrical service make the home as efficient as it is inviting. Wide hallways and doorways ensure full wheelchair accessibility throughout. Whether you're looking for a four-season home or an elite vacation getaway in Northern Ontario, this property offers privacy, self-sufficiency, and a deep connection to nature—all just minutes from Gore Bay. Don’t miss your chance to own this unique waterfront escape on Manitoulin Island. Contact us today to book your private showing and experience the lifestyle that only Nameless Lake can offer. (id:49269)
Sutton-Benchmark Realty Inc.
6 - 2224 Upper Middle Road
Burlington (Brant Hills), Ontario
Well maintained & Clean 3 bedroom townhouse with 2.5 bath Located In Desirable Forest Heights Complex. Bright Kitchen, Dining Room and Living Room with Patio Door Walk-Out To Private Deck + 2 Pc Bath on Main Floor. Spacious Primary Room with W/I Closet, 2nd Floor EnSuite, 2 Additional Bdrms + 4 Pc Bath. Relax In basement with Family Rm and 3 Pc Bath, Laundry Room. Lots of room for storage. 2 Parking spots underground with direct access to basement of property. Close To Hwy 407 And QEW And Burlington GO (id:49269)
Homelife/miracle Realty Ltd
2805 - 4011 Brickstone Mews
Mississauga (City Centre), Ontario
Gorgeous 2 Bedrooms + 2 Full Bathrooms, W/ Unobstructed View From Balcony. Laminate Flooring Throughout, No Carpet! Open Concept Corner Suite Showcased By Natural Brightness From Large Windows. Upgrades Include Quartz Kitchen Counter, Stainless Steel Appliances. 1 Parking & 1 Locker Included. Conveniently Located Near Square One, Public Transit, Restaurants, Stores, Ymca, Library, Celebration Square & Minutes Drive To Hwy 403, 401 & Qew. (id:49269)
Bay Street Group Inc.
B314 - 5240 Dundas Street
Burlington (Orchard), Ontario
Welcome 5240 Dundas B314 in Burlingtons desirable Orchard community! This upgraded 1+1 bed, 1 bath suite offers a smart, functional layout with modern finishes throughout. Enjoy a sleek kitchen with quartz countertops, stainless steel appliances, and a bright, open-concept living area that walks out to your private balcony with tranquil southeast views. The separate den is perfect for a home office. Residents have access to premium amenities including a gym, rooftop deck, concierge, steam room, plunge pools, and more. One underground parking space and locker included. Immediate possession available. (id:49269)
RE/MAX Real Estate Centre Inc.
2902 - 3525 Kariya Drive
Mississauga (Fairview), Ontario
Welcome to your luxury home! Perfect for a young family! The unit boasts a spectacular unobstructed city wide view, open concept layout, upgrade finishes thru-out. 9ft ceilings, hardwood floors, granite counter tops, gorgeous! Ideal location. Recreational facilities, pets permitted. (id:49269)
Century 21 Skylark Real Estate Ltd.
607 - 38 Annie Craig Drive
Toronto (Mimico), Ontario
Welcome to Waters Edge Condos, Luxury lakeside living at its finest. Be the very first to call this never-lived-in 1-bedroom + Den suite. This stunning bright and open concept suite has 9 ft ceilings, laminate flooring, sleek modern kitchen, stainless steel appliances, quartz countertop, the versatile den can serve many purposes including a home office. The large bedroom includes a generous closet and W/O balcony that allows for natural light. Prime Location of Mimico. Mins to Metro, Shopping, Transit, Trails, Restaurants, Park & Waterfront. Close to Gardiner & Lakeshore Blvd W. Don't miss your chance to live in one of Etobicoke's most exciting communities! One Parking & One Locker Included. (id:49269)
Homelife/miracle Realty Ltd
215 Remembrance Road
Brampton (Northwest Brampton), Ontario
Welcome to the upper level of 215 Remembrance Rd, a Freehold End Unit Townhouse which is available for lease. This beautiful home features 3 large bedrooms, new flooring, S/S Appliances, potlights throughout with a combined dining and living space which walks out to a balcony, and it has a Double Care Garage. Offering Living And Din Com/B, Large Sep Family Room With Open Concept Lay-Out, Family Size Kitchen With Eat-In, W/O To Deck, Master With Ensuite And W/I Closet, All Good Size Bedrooms. Close To All The Amenities. This home is located in the community of Northwest Brampton in Brampton. Fletcher's Meadow, Brampton North, and Credit Valley are nearby neighborhoods. (id:49269)
Homelife/miracle Realty Ltd
2461 President Boulevard
Mississauga (Cooksville), Ontario
This 1-bedroom suite features a separate entrance and a large open-concept living and dining area. Enjoy a modern kitchen with stainless steel appliances, marble countertops, and a stylish backsplash. Hardwood and tile flooring run throughout the suite, and there's convenient en-suite laundry. The kitchen walks out to a private backyard. Ideally located within walking distance to Mississauga Transit, Trillium Hospital, top-rated schools, and shopping plazas. Just minutes away from the QEW, Square One, and the U of T Mississauga campus. Comes with Fridge, stove, dishwasher, washer, and dryer included. One parking spot available on the driveway. (id:49269)
Homelife/miracle Realty Ltd
32 Weather Vane Lane
Brampton (Fletcher's Creek Village), Ontario
Move in ready, spacious, affordable family home with a very functional layout, clean, bright semi on Pie Shaped lot is Ready for you! Offering hardwood & ceramic throughout the home, 3+1 bedrooms, 3 bathrooms. Eat-in kitchen with walk-out to a landscaped yard. Open concept main floor boasts a walk-out to the Patio, covered pergola in a fully fenced yard. The convenience of being close to shopping, highways and schools! (id:49269)
RE/MAX Realty Services Inc.
3278 Paul Henderson Drive
Mississauga (Churchill Meadows), Ontario
"Presenting an executive, renovated double-car detached home, an absolute showstopper located in the heart of the prestigious Churchill Meadows. This home boasts a total of 4800 sq/ft of space, including a 1400 sq/ft finished basement. The main floor features 9-foot ceilings, and the family room is highlighted by a soaring 19-foot ceiling and floor-to-ceiling windows. The entire home is illuminated with pot lights and adorned with hardwood floors throughout, offering a carpet-free environment. Enjoy full sunshine in the southeast-facing backyard. The stunning gourmet kitchen is equipped with stainless steel appliances, quartz countertops, and a stylish backsplash, along with a breakfast area that opens to the backyard. The property includes 4+1 bedrooms and 5 bathrooms, with three ensuites on the upper level and in the basement. Two bedrooms feature walk-in closets, and the master bedroom has a double sink. An ultra-luxury powder room adds a touch of elegance. A main-level office with a closet is easily convertible to a sixth bedroom. The professionally finished basement includes a wet bar, perfect for entertaining. The manicured landscaping and professional patio create an inviting outdoor space. Located minutes from Ridgeway Plaza and close to schools, parks, libraries, community centers, an indoor soccer field, and with easy access to the 403/407/QEW, GO and MiWay transit, shopping, hospitals, and places of worship. (id:49269)
Homelife/miracle Realty Ltd
1187 Giles Gate
Oakville (Ga Glen Abbey), Ontario
Spacious 3000+ Ft Detached In Prominent Glen Abbey Neighborhood, 3 Bed W/I Finished Bsmt. Landscape W/I Concrete, Stone & Mature Trees. Living, Dining And Family Separate. Rec Room In The Basement. Close To Walking Trails, Schools & Hospital. (id:49269)
Cityscape Real Estate Ltd.
209 - 2343 Khalsa Gate
Oakville (Wm Westmount), Ontario
Beautiful and spacious 1-bedroom, 1-bathroom condo in a modern, 1-year-old building, offering 560 sq. ft. of bright, open living space. This unitfeatures an upgraded kitchen with quartz countertops, backsplash, and stainless steel appliances, along with a spacious open-concept livingarea, smooth 9-foot ceilings, and vinyl fooring throughout. The condo also includes a 3-piece bathroom, one underground parking spot, and alocker for additional storage. Located in the desirable West Oak Trails neighborhood, the building offers exceptional amenities such as a rooftoplounge and pool, games room, party room, media room, business centre, ftness centre, multi-purpose activity court, and community gardens.Conveniently situated close to Highway 403 and 407, top-rated schools, scenic trails, and parks, this condo combines comfort, style, andaccessibility. (id:49269)
Royal Canadian Realty
2446 Tesla Crescent
Oakville (Jc Joshua Creek), Ontario
Beautiful Fernbrook-built 4+2 bedroom executive home situated on a quiet, high-demand family crescent in Oakville's prestigious Joshua Creek. The sought-after Melbourne model is just steps from Iroquois Ridge High School, the Community Centre, scenic parks, playgrounds, and wooded walking trails. Stone and brick exterior with a widened interlock driveway and professionally landscaped front and rear yards with mature trees. A grand two-storey foyer opens to an oversized dining room with ample space for formal entertaining and casual sitting. A bright front-facing office overlooks the yard and provides an ideal work-from-home retreat. The chef-inspired kitchen features granite countertops, solid wood cabinetry, stainless steel appliances, and a large center island. It opens to a sunlit breakfast area with walk-out to a custom stone patio perfect for summer dining, entertaining, or relaxing with family and friends. Beyond the breakfast area is the impressive two-storey family room with soaring windows and a cozy gas fireplace, offering warmth, scale, and abundant natural light. Thoughtfully laid out, the main floor also includes a stylish powder room and a functional laundry/mudroom with built-in cabinetry and direct garage access. Upstairs, the spacious primary suite features a walk-in closet and a five-piece ensuite with double vanities, a soaker tub, and a separate glass shower. Three additional bedrooms include one with its own ensuite and two that share a Jack-and-Jill bath. The finished basement offers even more space, with a large recreation room, gas fireplace, two additional rooms for bedrooms, home office or gym, a full bathroom, and interior garage access ideal for extended family, in-laws, or private guest use. The private backyard is beautifully landscaped and features a custom stone patio, perfect for outdoor dining and quiet relaxation. Don't miss this rare opportunity to own a quality-built home in one of Oakville's most sought-after neighbourhoods (id:49269)
RE/MAX Aboutowne Realty Corp.



