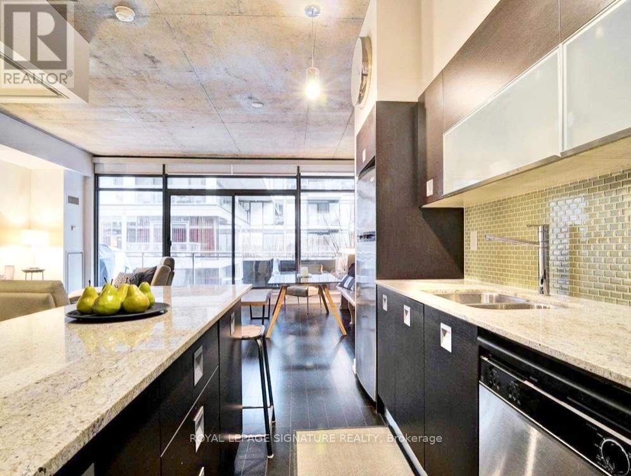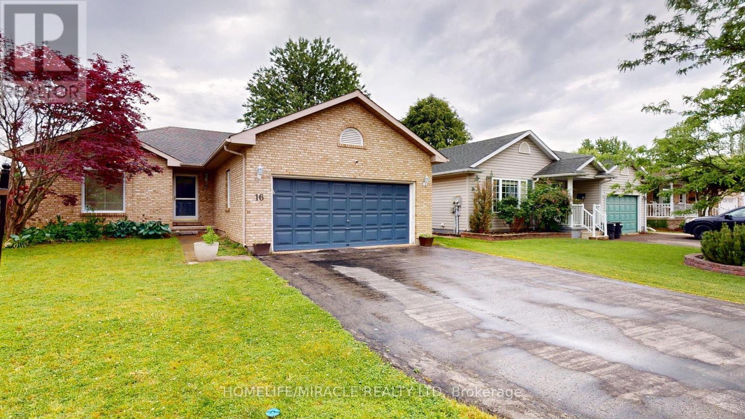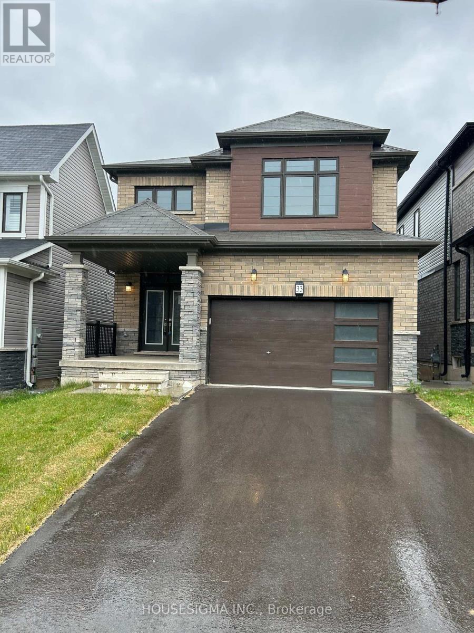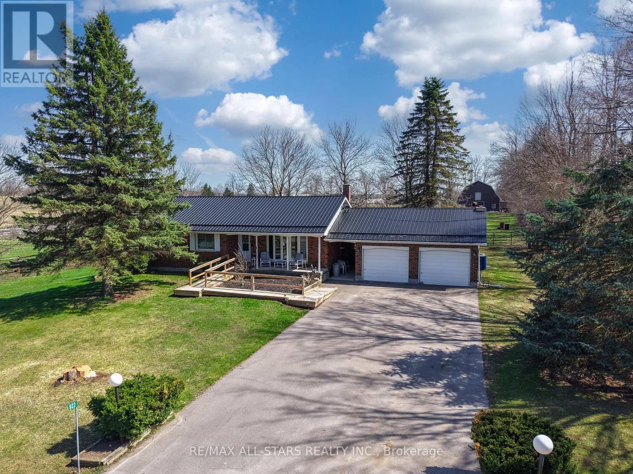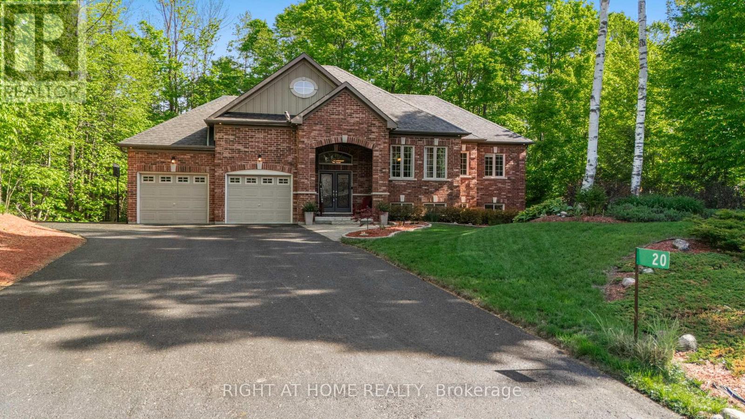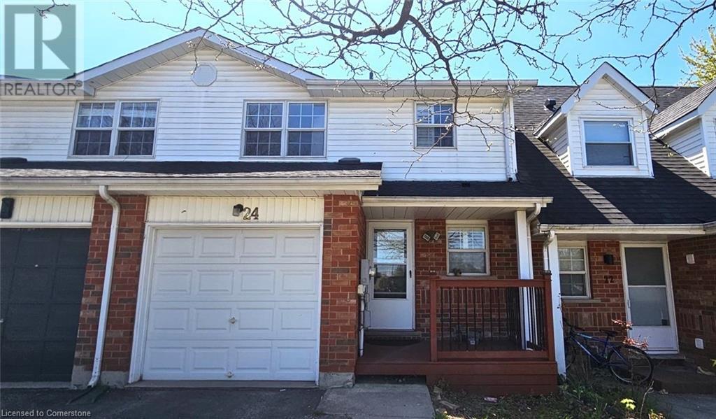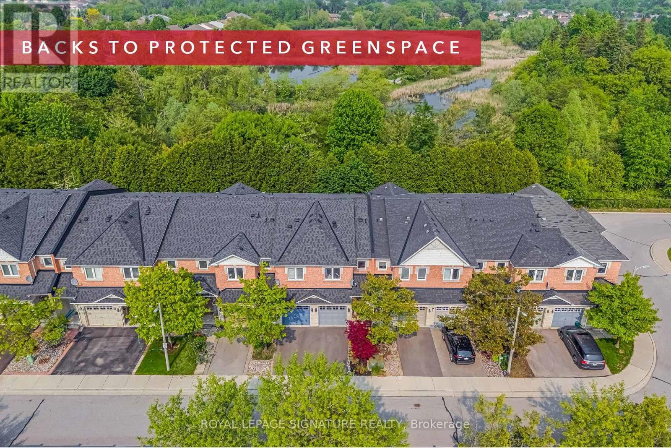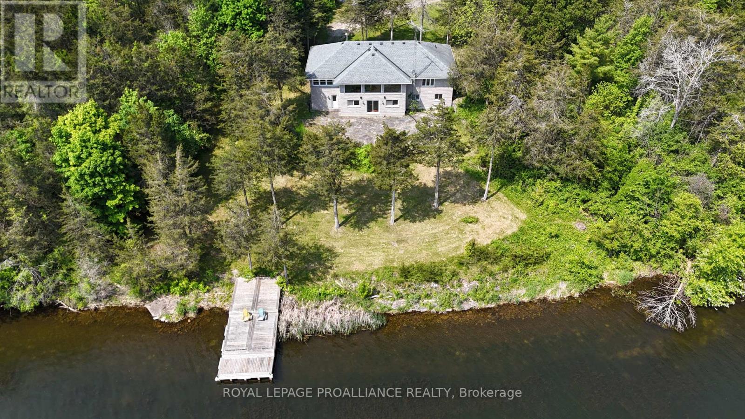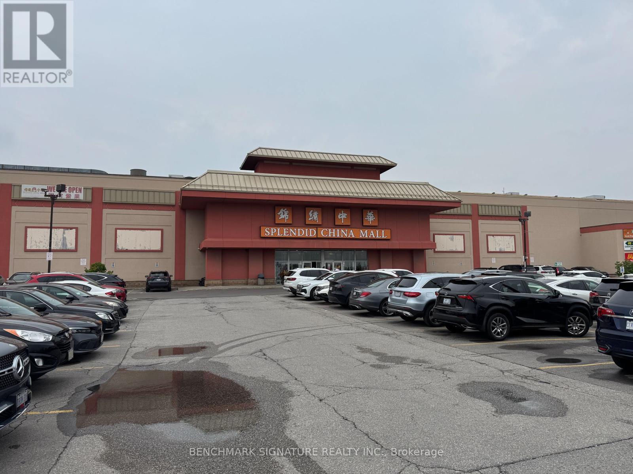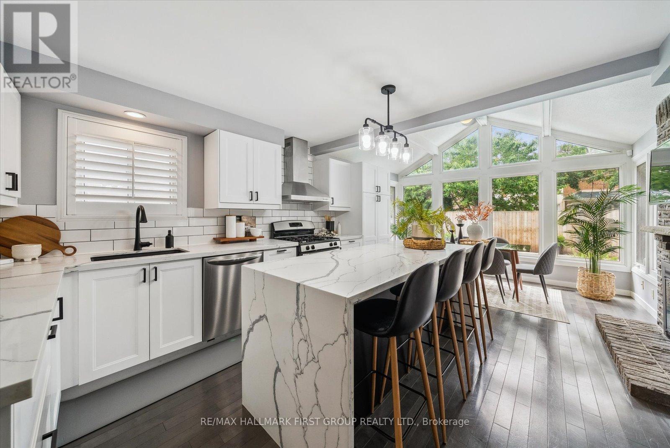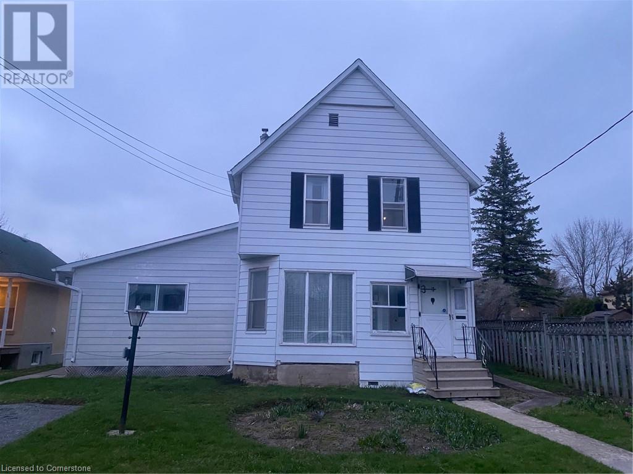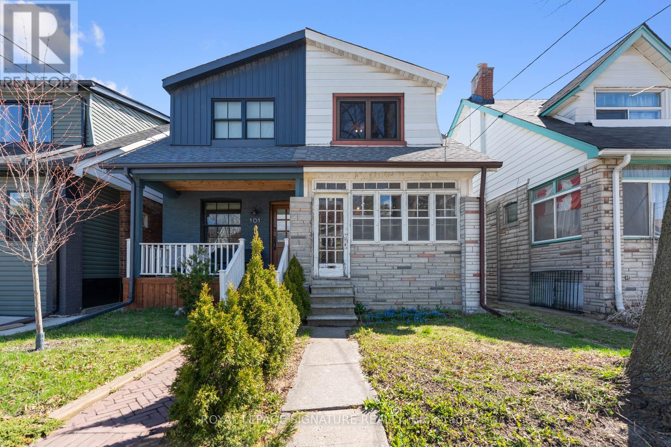507 - 10 Morrison Street
Toronto (Waterfront Communities), Ontario
10 Morrison Is One Of The Most Sought After Quiet Boutique Buildings In King West -Tucked Away From The Street and Noise, but close enough to all the action. This 760 Sq. Ft. One Bedroom Plus Den Has Nice Wide Layout With A Spacious Open-Concept Living & Dining Area. HEAT AND WATER INLUCDED as well as LOCKER for extra storage. Scavolini Designed Kitchen With Extra Pantry, Extended Island, Granite Counters, Undercount Sink And Full Size Appliances. The Soaring 10Ft Ceilings With Floor-To-Ceiling Windows Lead To The 120 Sq.Ft. Balcony With A Gas Connection For A Bbq. New, lighter floors installed in 2023. (id:49269)
Royal LePage Signature Realty
16 Goodwillie Drive
Welland (N. Welland), Ontario
This spacious bungalow boasts an amazing main floor Entertainers delight, both in & out doors. Offering an eat-in kitchen with loads of cupboard and counter space, room for a large dining table beside a bay window, walk-out to a deck,in the fully-fenced rear yard that is lined with trumpet vines.Inside off the kitchen through leaded glass french doors is the living room with large bright window and vaulted ceiling. On the main floor are three bedrooms, primary bedroom has a walk-in closet and it's own ensuite 3pc bath. Just off the foyer is the mudroom that is plumbed and wired for laundry, separate entrance to the basement, and also provides access to the two car attached garage that has a side entry door. The lower level contains lots of storage space, laundry, 2 bedrooms, office and a kitchenette, 3pc bathroom, large rec room/den/library, and a cold storage room,perfect for potential in law suite or mortgage helper. Property has 200 amp upgraded electrical panel. (id:49269)
Homelife/miracle Realty Ltd
33 Santos Drive
Haldimand, Ontario
Close walk to the Grand River and less than 3 km to downtown Caledonia, this single family home boasts a top notch location. The main floor features 9 foot ceilings, a bright white kitchen and joining dining room with ceramic tile floors. The living room has hardwood floor and plenty of room for family gatherings. There is a beautiful wood staircase leading up to 3 bedrooms. The Primary Bedroom is very spacious, with large walk-in closet and 3 piece ensuite. The other two bedrooms have large closets and share a full 4 piece bathroom with tiled bath surround. The basement has a seperate entrance and provides additional living space with full bathroom and separate laundry. (id:49269)
Housesigma Inc.
748 Memorial Drive
Windsor, Ontario
WELCOME TO 748 MEMORIAL DR. THIS GORGEOUS BEAUTIFULLY RENOVATED HOME FEATURES UPDATES INCLUDING NEWER KITCHEN, BOTH BATHROOMS, ELECTRICAL, PLUMBING, GRADE ENTRANCE, BASEMENT WATERPROOFING INCLUDING SUMP PUMP, INSULATION AND RE-POINTING OF BRICK WORK OUTSIDE. THIS MOVE IN CONDITION HOME ALSO FEATURES NEWER VINYL FLOORING THROUGHOUT, MAIN LEVEL BEDROOM HAS WALK IN CLOSET, OUTSIDE HAS NEW CEMENT SIDEWALK, PATIO AND DOUBLE CAR DRIVEWAY OFF BACK ALLEY AND MOSTLY WOODEN FENCED LOT. (id:49269)
RE/MAX Preferred Realty Ltd. - 586
3380 Jinnie's Way
London South (South W), Ontario
Client RemarksWelcome to 3380 Jinnies Way, an impressive two-story home with over 3,400 sq ft of finished space on a quiet street within the coveted Andover Trails neighborhood. 5 bedrooms and 3.5 bathrooms, including a fully finished basement with in-law suite capabilities. The main floor boasts an open concept layout, complete with a gourmet kitchen adorned with granite countertops, an oversized walk-in pantry, and living room with a gas fireplace. The upper level has 4 bedrooms plus a flex room that could serve as an office, fifth bedroom, playroom, or additional living area. The primary bedroom has tray ceilings with a large walk-in closet and grande ensuite with double vanity, tiled stand-up walk-in glass shower plus soaker tub. For added convenience, the laundry room is located on the second floor. The basement is fully finished with a bedroom, 4-piece bathroom and kitchenette. Step outside to the backyard oasis, perfect for hosting gatherings with a spacious deck, stamped concrete pad, and cozy fire pit. Blueprints available to add a sunroom. Conveniently located close to schools, shopping centers, parks, and highway 401 & 402. Book your showing today!Offer Remarks (id:49269)
Century 21 First Canadian Corp
16 - 1225 Cheapside Street
London East (East C), Ontario
Shop + Compare! Original owners say it is time to sell. This 3-bedroom, 1.5 bath, 2-story townhouse features a formal living and dining area and a lower-level rec room, a newer furnace and air that will be paid out by the Sellers on closing. All the furniture can stay except the piano. End-of-August possession would be ideal, but it may be flexible. (id:49269)
Sutton Group Preferred Realty Inc.
922 Cottingham Road
Kawartha Lakes (Emily), Ontario
Excellent 3 bedroom bungalow on beautiful 5 acre horse/hobby farm with about 680 feet along highway exposure in a fabulous location 10 min West of Peterborough. Lovely curb appeal and ramped entrance to this rural property in area of fine homes with large paved drive, double car garage, large covered front porch & elegant set-back on well treed & landscaped lot. Bright & sensible main floor layout (must see Floorplans!) with front living room, large dining area & highly serviceable eat-in kitchen with quarry countertops and southern vista & back exit to gorgeous fenced yard with 5 acre horse farm backdrop. The m/f bedrooms are all well-transitioned from the m/f living areas. The partially finished lower level consists of a rec room with gas fireplace, bed/den & plenty of storage. Updated natural gas furnace 2 yrs, updated windows(most) & electrical panel, brand new UV system, 1546 sq ft Barn with electrical & water. (id:49269)
RE/MAX All-Stars Realty Inc.
11 Maple Lane
Caledon (Palgrave), Ontario
Exceptional Opportunity in Sought-After Caledon/Palgrave! This bright and inviting main floor showcases a spacious living room with stunning views of a professionally landscaped backyard ideal for entertaining or relaxing in natures beauty. The open-concept kitchen and dining area are enhanced by a cozy gas fireplace, creating a warm, welcoming ambiance. The main level features 2 generously sized bedrooms and 2 full bathrooms, perfect for small families or downsizers. A separate entrance leads to the fully finished basement, offering incredible rental potential. The lower level includes a large rec room, a full kitchen, dining area, 1 bedroom, and a 4-piece bathroom ideal for extended family or income generation. Zoning by-laws may permit future expansion, adding value and versatility. Surrounded by nature and tranquility, this home is a must-see for those seeking peace, privacy, and potential all in one exceptional location (id:49269)
Ipro Realty Ltd
20 Diamond Valley Drive
Oro-Medonte (Sugarbush), Ontario
Fall in love with this Home located in Maplewood Estates in sought-after Sugarbush Community, between Barrie & Orillia. Offering approx 3,700sqf of finished living space and resting on a premium half-acre+ private land with outstanding trees, lining your own piece of paradise. 9' Ceilings, Elegant pot lighting & a Bright & Modern layout that combines comfort & contemporary style. The abundant windows throughout provide stunning views flooding the Home with Natural Light. The Main level features: *Spacious Primary Bedroom with spectacular views & an Ensuite bath for convenience & relaxation. *2 more Bedrooms *a main full Bath *the cozy Family room with Fireplace has a Walk-Out to the screened-in Terrace *Cook delicious meals in your Gourmet Kitchen that features a lg Custom Island & a Walk-Out to a Modern 2 tier Deck for those BBQ Family & Friends gatherings, creating unforgettable memories. *The Custom Laundry ads convenience & extra storage. Fully Finished Basement with Walk-Out/Separate Entrances, offers great potential for a granny suite, multi-generational living, or rental income. An expansive rec room with Fireplace, full Kitchen, 1 full Bathroom and two oversized rooms ideal for a home Gym, Office, or potential extra bedrooms for expanded living. Enjoy Maple Syrup tree tapping experience in Spring. Prime Location & Community: Home located within a Brand-New Oro Medonte Public-School catchment zone opening September 2025. The location offers many access points to Copeland Forest for kilometers of trails for Hiking, Mountain Biking, Snowmobiling & Snowshoeing. Within few minutes, you will find Skiing & plenty of year-round Outdoor Activities at Horseshoe Valley Resort & Mount St-Louis, Braestone & Settlers Ghost for Golfing and VETTA SPA, Lakes for Fishing, Boating & Swimming. Move in ready Home creates a smooth transition for the new Owners. Whether you are seeking a Peaceful Retreat or a Vibrant Community to raise a Family, this Home is ready to Welcome you! (id:49269)
Right At Home Realty
24 Hartley Court
Cambridge, Ontario
TOWNHOME IN A PRIME LOCATION! Conveniently situated within walking distance to grocery stores, banks, bus stops, parks, and schools, with easy access to the 401 just minutes away. This 3-bedroom, 1.5-bathroom home offers a functional layout with a kitchen, living room, and dinette with a walkout to the fully fenced backyard. The basement provides extra storage space, while the single-car garage and tandem driveway accommodate parking for 3 total vehicles. Recent upgrades include new flooring, roof (2014), high-efficiency furnace (2015), and California shutters (2015). Utilities (heat, hydro, gas, water, and hot water heater) are the tenant's responsibility. Applicants must have good credit and submit a full application. AVAILABLE IMMEDIATELY! (id:49269)
RE/MAX Twin City Faisal Susiwala Realty
112 Thomas Cook Avenue
Vaughan (Patterson), Ontario
Spacious 1 Bedroom Basement Unit For Lease / Separate Entrance . 1 L Bedroom & A Full Living Area , Kitchen, Pot Light, Separate Laundry. Great Neighbourhood.Very Close To Public Transit. Includes One Parking On Driveway And High-Speed Internet. Tenants Will Pay 1/4 Of All Utilities .The unit could be Furnished for $2150 a month. No Smoking, No Pets Allowed. (id:49269)
Sutton Group-Admiral Realty Inc.
9 - 56 North Lake Road
Richmond Hill (Oak Ridges Lake Wilcox), Ontario
Nestled between walkable Yonge St and the tranquility of protected greenspace, this rarely offered 3 bed, 3 bath freehold townhome has been exceptionally cared for and upgraded. Set on the preferred eastern side of this boutique complex, you'd never know you were in the heart of sought after Oak Ridges. Get swept away by scenic conservation views and an entirely private backyard with nature as your only rear neighbour. The open concept main level features solid oak hardwood floors, pot lights throughout and an ample kitchen with centre island. The living and dining room offer spacious places to entertain, with a walk-out deck for BBQ-ing, hosting and play space. Enjoy the convenience of a main floor powder room, direct entry into the built-in garage and a private driveway. Upstairs, the king-sized principal bedroom overlooks peaceful greenspace and features an ensuite and walk-in closet. The 2nd and 3rd bedrooms give you all the flexibility for living/guests/work. And the dream second floor laundry room makes chores a breeze. A finished lower level that's oh so perfect for additional living space, or explore the income potential of a separate apartment with entrance through the garage and roughed-in washroom/plumbing. A quiet complex with great neighbours, visitor parking and a laughably low common element fee (water, waste, snow removal, landscaping & road maintenance). Located in one of Richmond Hill's most desirable neighbourhoods, with groceries, restaurants, cafes, excellent schools, community centre/pool, transit, walking trails, parks, golf courses and Lake Wilcox only steps away. 10 minute drive to Gormley GO Train Station. (id:49269)
Royal LePage Signature Realty
14 Bennet St
Bruce Mines, Ontario
Charming bungalow nestled on a quiet corner lot in the heart of Bruce Mines! This cozy home features an inviting open-concept layout with vaulted tongue-and-groove wood ceilings, large front windows offering plenty of natural light, and a comfortable living space warmed by a freestanding gas stove. The spacious eat-in kitchen showcases warm wood cabinetry and plenty of storage. Offering 2 bedrooms and 1 full bath, this home provides a functional layout ideal for first-time buyers, retirees, or investors. Additional features include a main floor laundry room, backyard deck, and a detached storage shed. Conveniently located within walking distance to all the amenities Bruce Mines has to offer: shopping, dining, waterfront, parks, and more. Affordable, easy-to-maintain, and move-in ready, this home is a great opportunity to enjoy small-town living or generate rental income. Do not miss your chance to own this charming property - book your private showing today! (id:49269)
Royal LePage® Northern Advantage
1002 Tenth Street
Centre Wellington, Ontario
Charming Seasonal Waterfront Cottage on Lake Belwood! Now is the perfect time to buy a cottage at Lake Belwood—one of Ontario’s best-kept cottage secrets. Just a short drive from Fergus, Guelph, Kitchener-Waterloo, and the GTA, it offers the charm of lakeside living with city convenience. This 3-bedroom, 1-bathroom cottage overlooks a quiet cove and sits on a large, private lot set back from the road. Enjoy access to boating, fishing, hiking, and more. With Belwood, Fergus, and Elora nearby, local shops and dining are close at hand. Inside, the spacious living room features vaulted ceilings, aluminum windows with lake views, and a cozy propane fireplace. Rustic charm shines through with warm wood panelling. The dining room, complete with a woodstove, overlooks the porch. The kitchen offers ample storage with cupboards and a pantry. The cottage includes 3 bedrooms, a den, a 4-piece bath, attic storage, and is partially furnished for convenience. Step outside to a partly covered deck with views of the lake, surrounded by tall trees and open green space—ideal for BBQs or relaxing with a book. Birdwatchers will enjoy visits from Blue Jays, Hummingbirds, and Cardinals. Foxes are sometimes spotted in the yard. Fishing fans will love the included aluminum boat for casting lines for perch or pike. Hikers can explore the nearby 18-kilometre trail looping around the lake. A private dock extends into the water and includes a paddleboat and rowboat. The lovely cottage gardens feature perennials like Allium, Honeysuckle, Peonies, and Hostas. Additional features include a detached garage with laundry, a covered patio, a large shed/workshop, and a small lakeside boathouse. Located on GRCA-leased land with flexible seasonal use. Contact us today to book your private showing and discover peaceful, playful lakeside living at Belwood Lake. (id:49269)
RE/MAX Twin City Realty Inc.
128 Ducharme Street
Belle River, Ontario
A must See!!! Minutes from the shores of Lake St. Clair. This 2 story gem has been thoughtfully modernized with stylish upgrades throughout and is ready for your final touches to make it your own. The open-concept layout offers bright, airy living spaces perfect for both entertaining and relaxing. The heart of this home is undoubtedly the large chef's kitchen, a paradise for any large family, featuring sleek quartz countertops, and spacious kitchen island. Primary room with walk-in closet and elegant ensuite bath. 5 additional rooms and 2 full contemporary bathrooms, offering plenty of room for a growing family, guests, and a home office. Hardwood floors, new kitchen windows, furnace 2024, Air conditioning, hot water tank equipped and new appliances. Located in a desirable neighborhood, close to schools, shopping and all amenities. Being sold as is where is, seller makes no representations and warranties. (id:49269)
Lc Platinum Realty Inc.
4563 County Road 9
Greater Napanee (Greater Napanee), Ontario
Tucked away at the end of a quiet laneway, far from road noise and the rush of everyday life, lies a rare and remarkable waterfront retreat on the shores of Hay Bay. Spanning 15.6 acres with over 750 feet of waterfront, this property offers an unparalleled sense of privacy and freedom. Hay Bay is known for its world-class fishing, serves as a sought-after mooring spot for sailors near Ram Island, and provides an ideal launching point for exploring both the Bay of Quinte and Lake Ontario. From the moment you arrive, it feels like stepping into your own world - where mornings begin with golden sunrises over the water and days unfold surrounded by nature and wildlife. Just 15 minutes from Napanee, 20 minutes to the 401, and Prince Edward County a short boat ride or drive away. At the heart of the property sits a timeless 2,000 sq.ft. all-stone bungalow, thoughtfully positioned to capture sweeping water views from both levels. The main floor features three spacious bedrooms and two bathrooms, while the lower level adds two more bedrooms, a third bathroom, and a roughed-in kitchenette - perfect for your extended family or guests. It is more than just a home - it's a lifestyle. Wander the trails that weave in and out of the 6+ acre white pine forest, tend to your orchard filled with apples, pears, peaches, cherries, and plums, or harvest Chardonnay and Vidal grapes from your vineyard, planted with vines sources from the renowned Niagara region - bringing a taste of wine country right to your doorstep. Fenced paddock and a collection of outbuildings including a two car detached insulated garage, a 56'x30' shop with concrete floor and 12' ceilings, a 42'x22' barn with stalls and hay loft, plus several drive sheds making it ideal for a home-based business, hobby farming, homesteading and living off the land. Whether you're casting a line, setting sail, or simply enjoying the quiet rhythm of waterfront living, life here moves at your own pace. (id:49269)
Royal LePage Proalliance Realty
54 Portico Drive
Toronto (Woburn), Ontario
Incredible Opportunity! Lovingly owned by the same family since 1964, this solid brick bungalow offers timeless charm, solid construction, and endless potential. Featuring 3 spacious bedrooms on the main level and an additional bedroom in the finished basement, its ideal for families, investors, or those looking to create a multi-generational home.The bright and functional layout includes a spacious living & dining room, and a bonus sunken family room - a unique and inviting space perfect for relaxing or entertaining. Original hardwood lies beneath some of the flooring - waiting to be restored to its natural beauty. A 5-piece full bathroom, separate side entrance leading to the basement, and double car garage add even more value and flexibility for future upgrades. Downstairs, the finished basement offers a spacious recreation room, 2-piece bathroom, dedicated laundry area, workshop area and abundant storage. Nestled on a generous lot in a quiet, family-friendly pocket, this home is close to parks, schools, public transit, and shopping including STC, the 401, and Centennial College. Everything you need is just minutes away. Don't miss this rare opportunity to make this cherished home your own. (id:49269)
RE/MAX Realtron Tps Realty
2a25 - 4675 Steeles Avenue E
Toronto (Milliken), Ontario
Excellent Business Opportunity in a Prime Markham/Toronto Location!Located in a well-established mall in the heart of the Markham/Toronto area, this unit offers great visibility and high foot traffic. Situated near the food court and central atrium on the second floor, its ideal for a variety of business types.With an affordable price and strong growth potential, this is a rare chance to establish or expand your business in a vibrant commercial hub. (id:49269)
Benchmark Signature Realty Inc.
1938 Parkside Drive
Pickering (Amberlea), Ontario
Nestled on a quiet, tree-lined street in the highly desirable Amberlea community, this beautifully maintained 3+1 bedroom, 3-bathroom home offers the perfect blend of comfort, style, and function. Enjoy a spacious, updated kitchen featuring a stunning seven-foot waterfall island, ideal for family meals or entertaining guests, all complemented by a cozy fireplace. The layout flows seamlessly into the living spaces, where you can relax, host, or unwind in peace. Step outside to your own private backyard retreat, complete with a sparkling pool, perfect for summer fun and outdoor gatherings.This home provides both convenience and peace of mind for growing families. Conveniently located within walking distance to top-ranked Gandatsetiagon Public School and both Dunbarton and St. Mary Catholic Secondary Schools. With nearby access to Amberlea Plaza and just a short drive to Highways 401 and 407, the location truly has it all. The street is filled with friendly neighbors, making this not just a house, but a community you'll love being a part of. (id:49269)
RE/MAX Hallmark First Group Realty Ltd.
17 Grant Street
Perth, Ontario
Charming Family Home in Prime Location - Heritage Perth. Welcome to this spacious and well-maintained home, perfectly situated close to schools, recreational areas, and downtown Heritage Perth. This property offers a fantastic opportunity for a growing family, featuring ample living space and a thoughtfully designed layout. Main Floor: Eat-in Kitchen: A large and bright space ideal for family meals and gatherings. Dining Room: Bright and welcoming, perfect for relaxing with loved ones. Family Room: A cozy space for downtime and entertainment. Recreation Room: A huge bonus area, ready for fun activities and family entertainment. Laundry Room: Conveniently located on the main floor for ease of access. 2-Piece Bathroom: Conveniently situated on the main level for guests and family alike. Upper Level:Updated 3-Piece Bathroom: Featuring a molded shower unit and modern finishes. Three Spacious Bedrooms: Each offering plenty of natural light and room for your growing family. (id:49269)
Comfree
Main - 73 Shilton Road
Toronto (Agincourt South-Malvern West), Ontario
Conveniently Located Near Brimley & Sheppard. Walking Distance To Ttc. Excellent 70 X 150 Lot Bungalow, 3Br On Main Floor. Nice And Clean. Quiet Family. Close To Utsc Campus, Centennial College Campus, North Agincourt Junior Public School And Agincourt Collegiate Institute. Ttc Bus Stop , Grocery Store, STC, Supermarket, Banks, Restaurants, Parks . 2 Assigned Driveway Parking Included. (id:49269)
Jdl Realty Inc.
230 Thomas Avenue
Brantford, Ontario
Welcome to 230 Thomas Avenue, a well-maintained bungaloft situated on a spacious lot with no rear neighbours. Conveniently located just minutes from highway access, this home offers 3,816 square feet of finished living space, featuring 5 bedrooms, 3.5 bathrooms, and a double- car garage. Inside you’ll find an eat-in kitchen with ample cupboard and counter space. Just off the kitchen, sliding doors lead to a four-season sunroom—an ideal spot to enjoy your morning coffee year-round. The cozy living room boasts vaulted ceilings and a natural gas fireplace, while the formal dining room provides the perfect space for hosting gatherings. The main floor is home to a generously sized primary bedroom with a walk-in closet and a 4-piece ensuite, complete with a stand-up shower and a walk-in bathtub for added convenience. Two additional bedrooms, a 4-piece bathroom, and a laundry room complete this level. New LVP flooring has been laid through the main hallway, second main floor bedroom, dining room and living room adding a modern touch. Upstairs, you’ll find two more spacious bedrooms and a 3-piece bathroom, offering plenty of room for family or guests. If additional space is what you're looking for, the finished basement delivers with a large recreation room, a bonus room, a 2-piece bathroom, a utility room, and a workshop. This is one you will not want to miss! (id:49269)
Revel Realty Inc
99 Kent Road
Toronto (Greenwood-Coxwell), Ontario
Say hello to 99 Kent Road - A Fantastic Opportunity in Sought-After Leslieville, one of Toronto's most desirable neighbourhoods! ***This home boasts a large two-storey addition, featuring an incredible kitchen and primary bedroom, both equipped with custom-built-ins that maximize space and style. The back of the house is lined with wall-to-wall, high-quality European windows on both floors, flooding the home with an abundance of natural light. The main floor features hardwood floors, pot lights, and an open-concept layout, though it does require some minor drywall repairs. The primary bedroom is so spacious that your family could comfortably sleep there while renovating the other two bedrooms, which are currently in need of some work, as they have lath but no plaster. The unfinished basement offers great potential and is ready to be transformed to your liking. On the south side, the home has been recently waterproofed with weeping tiles for added peace of mind. Other updates include a newer hot water tank, furnace, and roof coverings (both flat and peaked), all less than 5 years old. The home also features a 1/2inch copper service line. A home inspection report is available upon request. There is a laneway at the back of the property that is accessible from Dundas. Many households have created private parking solutions. It is worth taking a walk. This property offers immense potential to create a home that fits your vision in a top-tier location. Walk score of 88 with shops, restaurants, and transit nearby. Just a few blocks away is Greenwood Park, which offers a fantastic Sunday farmer's market, skating rink, pool, playground, dog park, and baseball fields. Plus, it's only an 18-minute drive to downtown! This is truly an exceptional opportunity to enter one of the city's best areas! (id:49269)
Royal LePage Signature Realty
113 Trinity Street
Toronto (Moss Park), Ontario
Circa 1860's, This beautifully restored and renovated home blends classic charm with contemporary design. Just steps from the Distillery District, trendy cafes, restaurants, parks, and public transit. With approximately over 2200 sq ft' of living space, featuring soaring 9,10"+ftceilings, hardwood floors throughout, exposed brick, and elegant plaster crown moldings. The open-concept chefs kitchen and living area offers the perfect space to entertain, complete with a cozy fireplace. The spacious 2 floor primary room boasts a luxurious ensuite bathroom and a dream walk-in closet that can double as a flex room. Enjoy the fully finished basement, a large private backyard oasis ideal for entertaining and a serene third-floor roof-top terrace perfect for morning coffee or movie nights under the stars. Trinity Street is a quiet, charming one-way street offering excellent proximity to the DVP & Gardiner Expressway. Overall, 113 Trinity Street combines the tranquility of a historic neighbourhood with the convenience of modern city living-making it an ideal home for those seeking both character and accessibility. (id:49269)
RE/MAX Hallmark Realty Ltd.
Royal LePage Signature Realty

