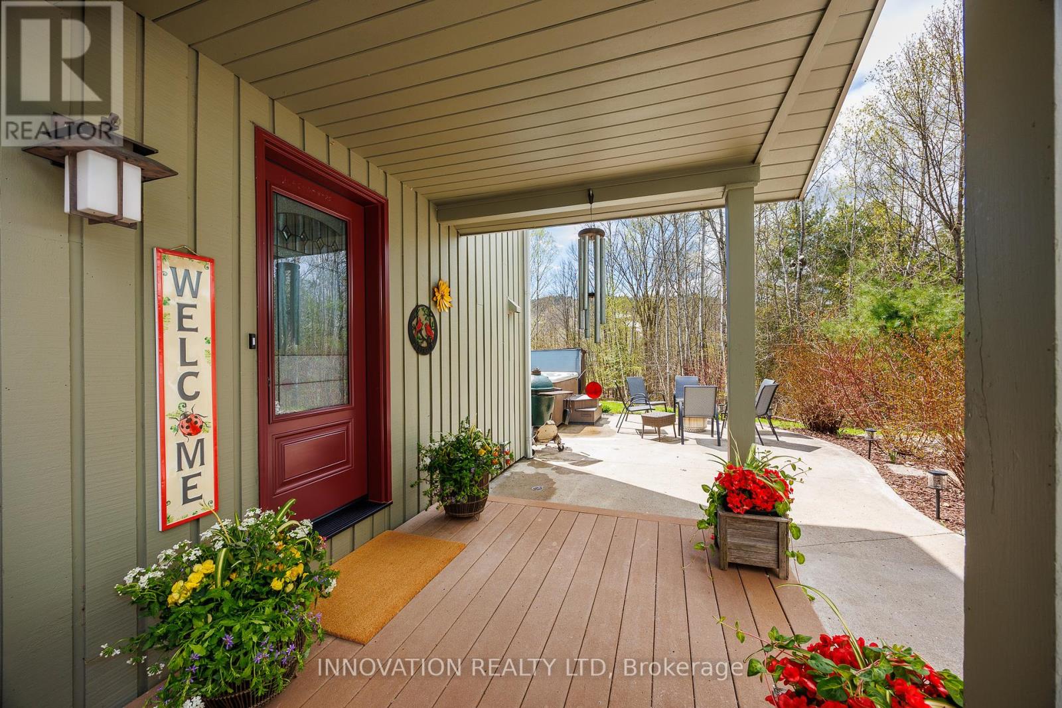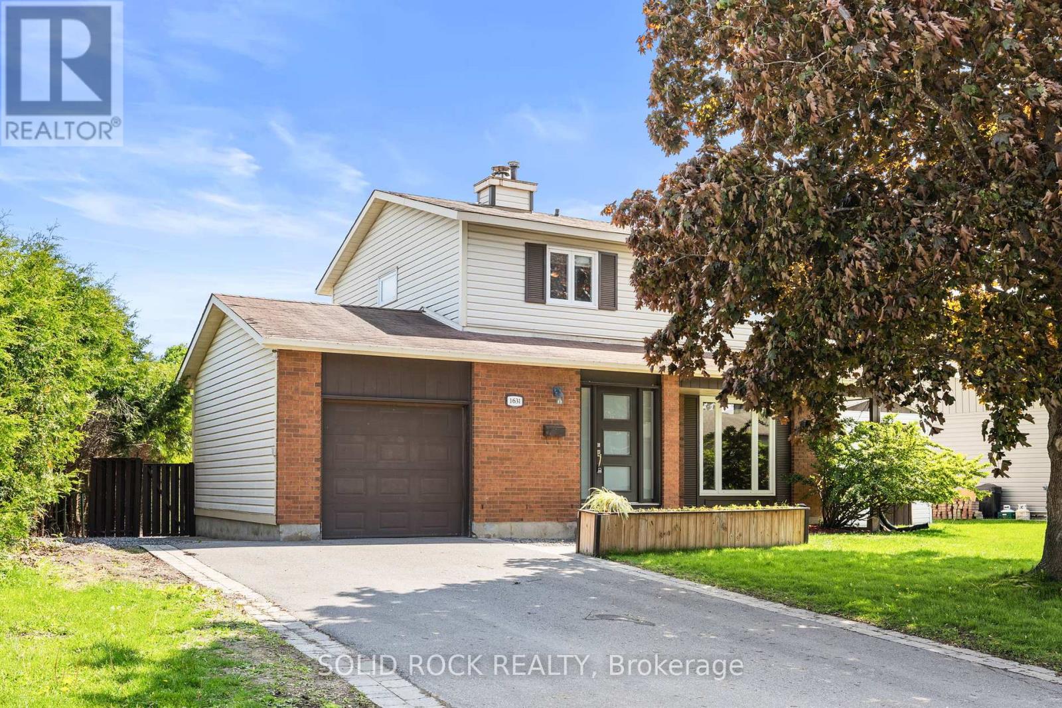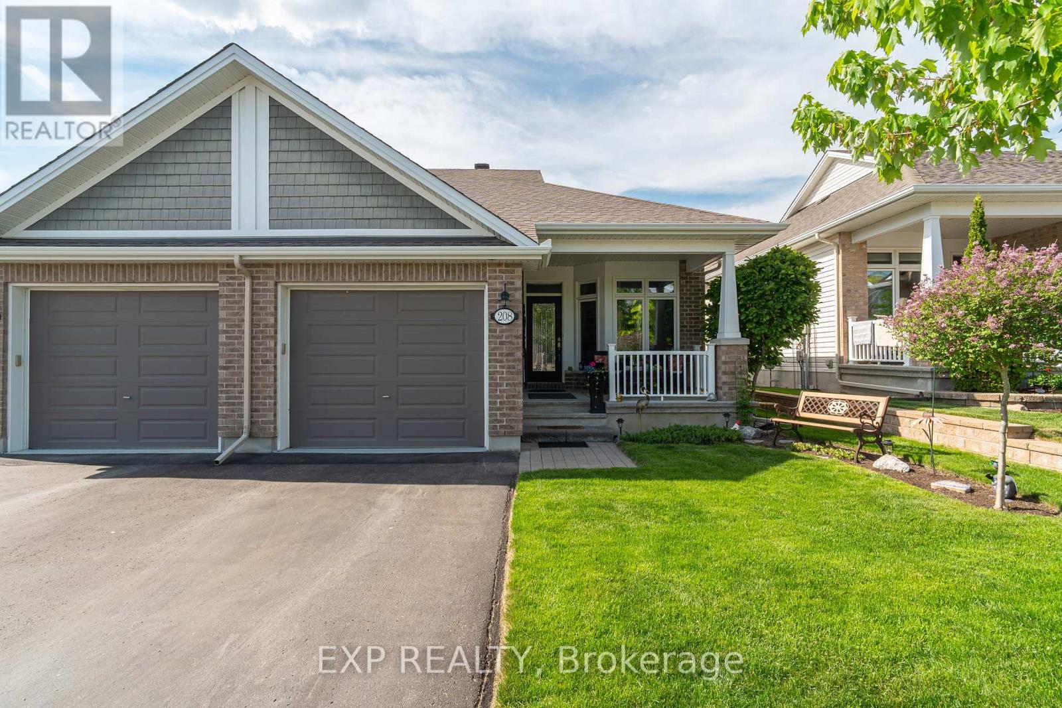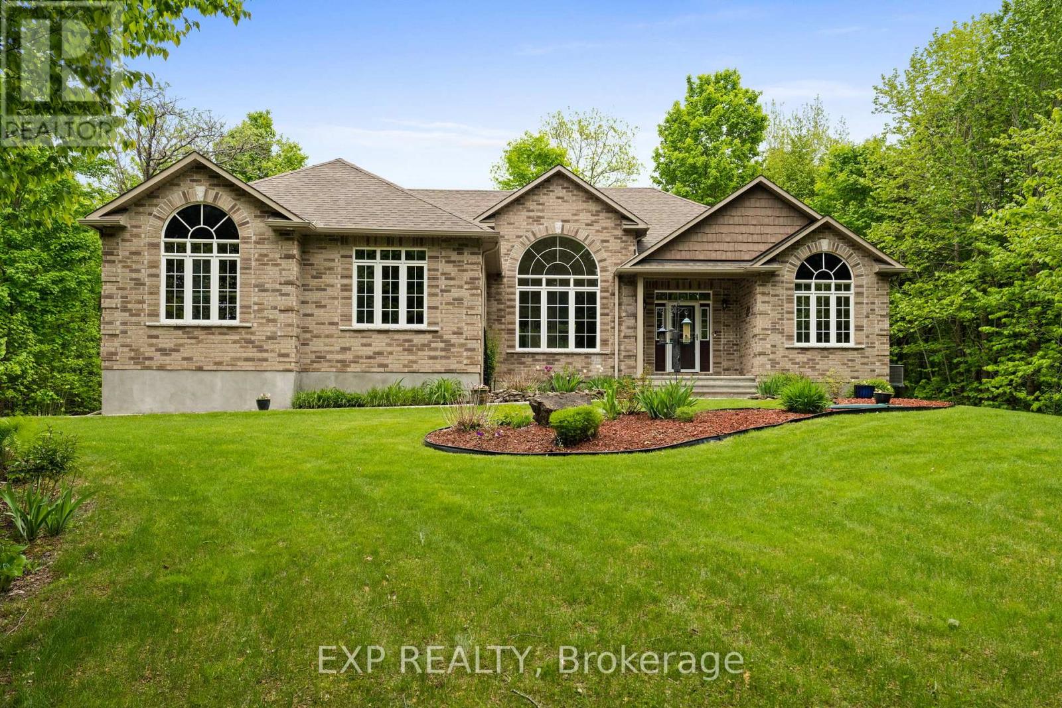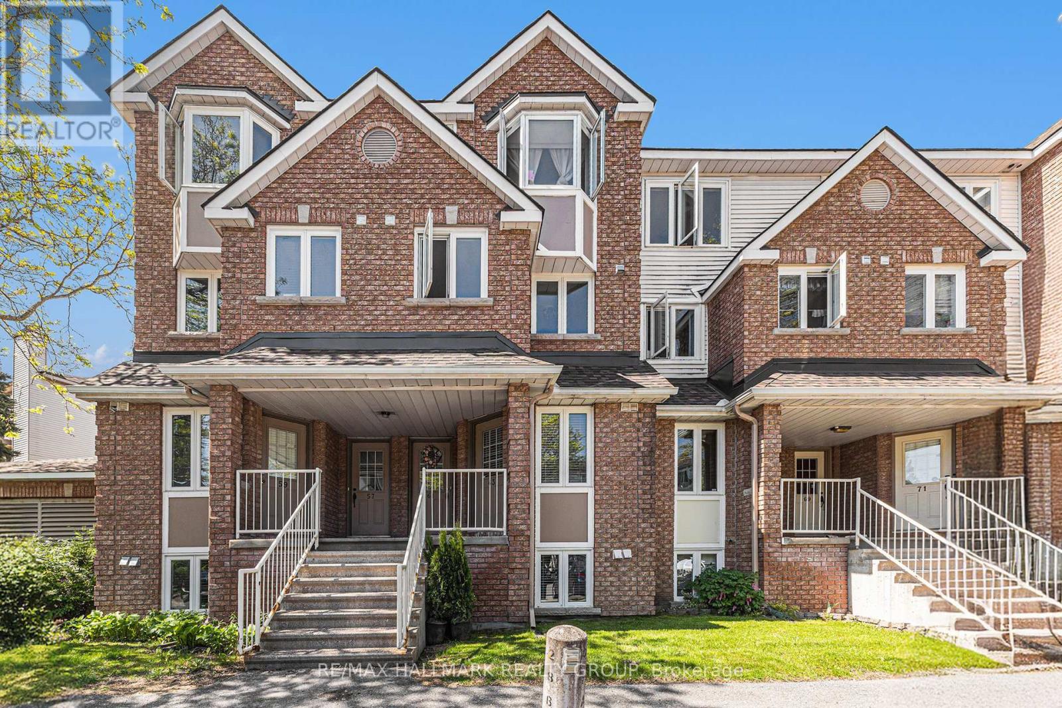157 Dadson Drive
Clarington (Bowmanville), Ontario
How would YOU, like to fall in love with a home with all the bells and whistles with absolutely nothing to do but move in! Come check out 157 Dadson Dr. Pride of ownership is abundant from the time you pull in the driveway. Beautifully landscaped with interlocking stone along the driveway making room for more parking. As you enter the home you will notice the natural sunlight that fills this open concept 2-storey home. Finished top to bottom with 9 ft ceilings on the main floor. Beautifully updated kitchen includes granite counter tops, pot lights, farmer style kitchen sink, ceramic flooring, newer appliances, over looks dining area that includes the walk out to a huge deck great for entertaining along with the above ground pool for those hot days. Main floor powder room, great room has gas fire place, laundry room has new appliances and garage access. Newer plush broadloom on staircase and all bedrooms. Come relax in the master suite with a book in front of the fireplace, walk in closet, the master ensuite has heated floors, soaker tub, walk in shower. Finished basement with additional bedroom with 4pc ensuite. Too many notables to mention. Come check this beauty out. Egress window in basement bedroom was to have been completed prior to listing date. Will be complete prior to closing. Watch the virtual tour. An absolute stunning home. (id:49269)
Keller Williams Energy Real Estate
11 Queenston Boulevard
Fort Erie (Lakeshore), Ontario
Nestled in a serene and family-friendly neighborhood, this charming home offers an ideal setting for families seeking comfort and convenience. With its close proximity to the picturesque Niagara River, the QEW, Peace Bridge, and a variety of historical sites, this property truly stands out as a gem in the community. Upon entering, you are greeted by a warm and inviting atmosphere. The main floor features three well-appointed bedrooms, providing ample space for family members or guests. The heart of the home, the eat-in kitchen, has been designed with functionality in mind, perfect for casual meals and family gatherings. Adjacent to the kitchen, the spacious living room offers a welcoming space to relax and entertain. Sliding glass doors lead you from the kitchen onto a deck, offering a delightful outdoor space that overlooks the fully fenced-in yard that is a safe haven for children and pets to play. The fully finished basement extends the living space of this home, making it perfect for a growing family or those who love to entertain. It boasts a large family room, ideal for movie nights or game days. The addition of a fourth bedroom and another 3-piece bathroom provides extra privacy and accommodation options for guests. The basement also includes a dedicated laundry room and offers ample storage space to keep your home organized and clutter-free. This home has some noteworthy updates to ensure longevity and comfort for its future owners: new flooring in the kitchen, new carpet in the family room, roof shingles 2017, windows 2015 & 2021, furnace & A/C 2019. This beautifully maintained home promises a comfortable lifestyle. Whether you're drawn to its peaceful neighborhood setting or the updates and spacious layout, this property offers a unique opportunity to create lasting memories in a vibrant community. (id:49269)
Rore Real Estate
160 Viewmount Drive
Greater Madawaska, Ontario
DEEDED WATERFRONT ACCESS and boat launch to Calabogie Lake. Access to Calabogie Lake without the high property taxes! This charming year round 1800+ sqft home is walking distance to Calabogie Peaks Ski Hill,a 9 hole golf course,and the deeded Lake access. Eagle's Nest hiking trail,Madawaska Nordic Ski trail,the K and P trail and public beaches are all only minutes away. The village of Calabogie is less than a 5 min drive offering restaurants,the famous "Redneck Bistro",grocery store,LCBO, and the quaint Oh Ella's cafe. Calabogie Motorsports Park is a 10 min drive and hosting "Nascar" this year! After a busy day of adventure come home to enjoy a drink on your back deck and unwind in the hot tub. The house has many professionally completed upgrades... including newer windows and doors,remodelled kitchen,renovated main bathroom,freshly painted,landscaped rock wall and laneway. The garage is an ideal home office space/gym/hobby room...and is insulated and heated/A/C with a newer heat pump, an epoxy floor, insulated and drywalled with 2 windows added for natural light and offers a plug for an electric vehicle and 30 amp plug for an RV. The 10x14 shed offers additional storage. Use as an investment AirB+B, or enjoy it for your own family as a year round home or cottage. (id:49269)
Innovation Realty Ltd
40 Hadley Circle
Ottawa, Ontario
Welcome to this meticulously maintained home featuring 5 bedrooms and two full baths. Located in the heart of family-friendly Bells Corners this home will tick all the boxes. The main floor and second floor feature beautiful hardwood floors. The updated kitchen will delight with its stone countertops, ample cupboard space and coffee bar. The living room and dining room face south with bay windows that drench the rooms in sunlight. On chilly days youll appreciate the wood burning fireplace in the living room. Upstairs youll find 3 bedrooms and a full bath. This home also has 2 extra bedrooms, a full bath, a den and a family room on the lower levels. The basement features a large storage room. The hedged private backyard isnt overlooked by neighbours. Theres also an interlock patio for bbqs and relaxation. Close proximity to all that Bells Corners has to offer and DND is just down the road! (id:49269)
Innovation Realty Ltd.
41 Tobermory Crescent
Ottawa, Ontario
Claridge Sandpiper townhome in quiet area of Morgan's Grant with rare walkout basement to a pretty backyard with no rear neighbors - backing on a park . This meticulously cared for home is owned by the original owners who were gentle on the home! Hardwood floors on the 1st & 2nd floor and all stairs. Laminate floor in the lower level family room (carpet free home). Open concept main floor with highlighter window to the backyard also offering natural light to the lower level Family room. Patio door from the eat-in kitchen leads to a large balcony overlooking the backyard. The lower family room has a 2nd patio door leading to the back deck underneath the balcony. Low maintenance backyard is fully fenced, has perennial bed on 3 sides and a garden shed. The master bedroom is spacious and bright with a wall of closets. The adjoining family bath has a roman tub and separate corner shower; a solar tunnel light above the vanity offers natural light to this bathroom. The basement utility room / laundry storage room is fully drywalled and painted with custom storage closet & laundry tub. Furnace & humidifier (2019), Central Air (2019) & owned hot water tank (2021). The attached garage with inside entry to foyer is also fully drywalled & has quality custom built shelving and wall & ceiling hooks. Roof was re-shingled with long life shingles in 2015. Painted in neutral tones throughout. This home is super clean and move in ready! OPEN HOUSE Sunday June 8, 2-4 PM. (id:49269)
Coldwell Banker First Ottawa Realty
122 Matador Private
Ottawa, Ontario
Perfectly located near Montfort Hospital, NRC, CMHC, and just minutes from downtown amenities, this stunning three-storey townhome offers the perfect blend of space, style, and convenience. Featuring 3 bedrooms and 2.5 bathrooms, this home impresses with its thoughtful layout and quality finishes throughout. The bright and airy second floor boasts soaring ceilings that flood the open-concept living area with natural light. The chef-inspired kitchen is equipped with stainless steel appliances, quartz countertops, a large island with breakfast bar seating, and a concealed walk-in pantry for added functionality. Upstairs, the two secondary bedrooms share access to a private balcony and a modern 3-piece bathroom. The expansive primary suite offers a walk-in closet and a serene ensuite complete with a soaking tub designed for relaxation.The ground level includes a versatile den or office space, a third bathroom, utility room, generous storage, and direct access to both the street and the attached garage. Additional highlights include engineered hardwood flooring, upgraded finishes, central vacuum system, large windows, an EV charging outlet in the garage, and a BBQ-ready gas line on the balcony.This beautifully appointed townhome is a rare find in an unbeatable location move-in ready and sure to impress! OPEN HOUSE SUN. JUNE 8TH 2-4 PM (id:49269)
Lotful Realty
1631 Charbonneau Street
Ottawa, Ontario
Welcome to 1631 Charbonneau St. A great family home situated on a large lot in a well stablished neighbourhood, close to schools & parks. This 3 bed. 3 bath home has been well cared and has many upgrades. Welcoming spacious entrance leads to a large liv. room with hardwood floors, large windows bring much sunlight + beautiful views. Upgraded kitchen plenty of cabinets, SS kitchen appliances. Exit the kitchen patio doors to a huge deck perfect spot for your morning coffee or evening wine, 2nd floor has primary bedroom w/ensuite and his/her closets, 2 other generous sized bedroom + 3 modern 3 pc bath. Finished basement, family room with wood fireplace and laminate flooring, den/office room + laundry room Huge driveway with room for 5 vehicles. WONDERFUL NEIGHBOURHOOD, CLOSE TO ALL AMENITIES, PARKS, RESTAURANTS, SCHOOLS, SHOPPING CENTER AND TRANSIT SYSTEM (id:49269)
Solid Rock Realty
208 Voie De Brouage Way
Ottawa, Ontario
Welcome to this rarely offered semi-detached bungalow in the sought-after Cardinal Creek Village community in Orleans! With larger floor plans, an oversized garage, and thoughtful upgrades throughout, this home is the perfect blend of comfort and sophistication. Step inside to discover stunning papyrus maple hardwood floors throughout the main level, complemented by plush carpeting in the bedroom for added warmth and comfort. The kitchen is a showstopper, featuring Cambria quartz countertops, antique-finished cherry wood cabinetry with soft-close drawers, an upgraded backsplash, under-cabinet lighting, large pantry, pot lights, and sleek stainless steel appliances. The primary bedroom is a peaceful retreat, complete with an ensuite bathroom boasting an upgraded walk-in shower for a spa-like experience. The fully finished basement offers even more living space with a spacious bedroom, a large recreation room with a cozy gas fireplace, built-in sound system, a laundry room (washer and dryer can be moved upstairs for added convenience), and plenty of storage - all tied together with upgraded berber carpeting for added comfort. Outside, the backyard is a private oasis featuring a large composite deck, a brand-new patio, a charming gazebo, a private fence, a well-maintained garden, and a stylish shed - perfect for relaxing or entertaining. Surrounded by scenic trails, parks, and green spaces, this property offers residents a peaceful setting with easy access to daily essentials. Shopping, dining, and entertainment are just minutes away at Trim Road, Place d'Orleans, and the new LRT station, providing convenient access to downtown Ottawa. Quick access to Highway 174 connects you to the city, while nearby Petrie Island adds to the appeal, offering a marina, beautiful beaches, walking and biking trails, and water sports activities. Enjoy the perfect blend of outdoor recreation, vibrant community living, and city convenience, all just moments from your doorstep. (id:49269)
Exp Realty
213 Justin Drive
Beckwith, Ontario
Discover the perfect blend of modern comfort and countryside charm in this gorgeous executive 4-bedroom bungalow on this private treed lot with walkout lower level. Ideally located just a couple of minutes from Carleton Place. This home offers true peace and privacy with the convenience of nearby urban amenities. Step into the spacious foyer and be greeted by soaring 15ft vaulted and cathedral ceilings filled with natural light streaming through the huge elegant arched window. The open design seamlessly connects the living, dining, and kitchen areas, perfect for family or hosting and entertaining. The chefs kitchen boasts tons of counter space, pendant lighting, a breakfast bar, a gas stove, stainless steel appliances, and ample storage. Step out onto your large deck overlooking the massive yard and forest. The ideal spot for morning coffee, evening drinks, or enjoying the tranquil forest views. The inviting living room features a gas fireplace with a stone surround, while hardwood floors, updated lighting, and ceiling fans enhance the homes warmth. The primary bedroom offers a 4-piece ensuite with a corner soaker tub and fantastic tiled & glass shower. Two additional bedrooms, a main bathroom, and main floor laundry/mud room provide space and convenience for the entire family. The massive walk-out basement is bathed in natural light, offering a large finished office/bedroom with glass French doors, a pellet stove for added ambiance, and tons of storage and space for your own touches. The high ceiling of the oversized 23' x 22' double garage is perfect for car enthusiasts or extra storage, complete with automatic openers. The manicured backyard with irrigation system, flower beds, gardens and storage shed offers a serene space to relax and unwind and watch the deer stroll by. Close to all amenities, shopping, restaurants and walking trails, this property is an absolute gem blending comfort, privacy, and convenience. Don't miss your chance to make it yours!! (id:49269)
Exp Realty
324 Horseshoe Crescent E
Ottawa, Ontario
Welcome to this spacious and stylish 3-bedroom townhome nestled on a quiet crescent in the heart of sought-after Jackson Trails a true gem for families. Step inside to discover an inviting open-concept main floor featuring rich hardwood flooring, soaring 9-foot ceilings, and expansive windows that fill the space with natural light. The cozy gas fireplace in the living room sets the perfect ambiance for relaxing or entertaining.The modern kitchen is a chefs delight, complete with stainless steel appliances, a walk-in pantry, a large breakfast bar, and ample workspace ideal for hosting family and friends. Upstairs, the generous primary suite offers a peaceful retreat with a walk-in closet and a luxurious 4-piece ensuite bath. Two additional well-sized bedrooms and a conveniently located second-floor laundry room add to the homes thoughtful layout.The fully finished lower level provides a versatile recreation space perfect for a home theatre, playroom, or workout area. Outside, enjoy summer evenings on your oversized, entertainment-sized deck in a fully fenced backyard. All this in a well-established, family-oriented neighbourhood close to top-rated schools, parks, trails, and all the amenities Stittsville has to offer. This is more than a home its a lifestyle. All floor plans and measurement are taken digitally and should be verified. (id:49269)
Sutton Group - Ottawa Realty
63 Briston Private
Ottawa, Ontario
Welcome to this bright and spacious 2-bedroom unit, starting with an inviting foyer that opens into a stunning open-concept living and dining area. Gleaming hardwood floors and a modern electric fireplace create a warm, welcoming ambiance perfect for cozy nights in. The brand new kitchen is sure to impress with stylish cabinetry, updated countertops, and a raised breakfast bar perfect for everyday living or entertaining guests.On the lower level, the large primary bedroom features double-door, floor-to-ceiling closets, while the second bedroom offers equally generous space and storage. The fully renovated main bathroom adds a touch of luxury with sleek, contemporary finishes. Youll also find ample storage and a convenient laundry room on this level. Step outside to enjoy the private interlock patio, ideal for family BBQs and outdoor gatherings. Located on a quiet street in a family-friendly neighborhood, with close proximity to schools, parks, and public transit this home has it all! New Kitchen and Bathroom 2024. (id:49269)
RE/MAX Hallmark Realty Group
675 Olde Victoria Street
Kincardine, Ontario
Charming Renovated Bungalow on Ravine Lot in Kincardine. Nestled near to the end of a quiet dead-end street, this stunning bungalow offers privacy, tranquility, and modern living in one of Kincardines most sought-after neighborhoods. Situated on a large ravine lot with mature trees, this home has been thoughtfully renovated from top to bottom, combining contemporary style with low-maintenance features. Key Features:3 Bedrooms on Main Level: Spacious primary suite with room for a king-sized bed, featuring its own private bathroom with a skylit walk-in shower, & plenty of closet space, Two additional bedrooms share a beautifully designed Jack-and-Jill bathroom with a shower/tub combo. Flex Room in Basement: Complete with an egress window and closet, this finished space could easily serve as a fourth bedroom or be customized to suit your needs (home office, playroom, etc.). Open Concept Living: The heart of the home is a bright, open-concept kitchen, living, and dining area perfect for entertaining or family gatherings. Energy Efficient Split Furnace: Stay comfortable year-round with a new, energy-efficient split furnace, providing optimal heating and cooling while keeping utility costs down. Durable Luxury Vinyl Plank Flooring: The main floor and basement are both finished with sleek and stylish luxury vinyl plank flooring, offering durability, easy maintenance, and an allergy-friendly surface. Its scratch-resistant design makes it perfect for families, pets, and high-traffic areas. Outdoor Oasis: Enjoy the serene beauty of the surrounding nature from your new cedar deck, bathed in morning sunlight. Ideal for sipping coffee and enjoying a peaceful start to your day. Upgraded Exterior & Low-Maintenance Investment: Brand new exterior siding, concrete driveway, landscaping, and deck all contribute to a beautiful home that requires minimal upkeep. Additional Highlights: Convenient Two-Piece Bathroom and laundry nook located near the back entrance. (id:49269)
Comfree



