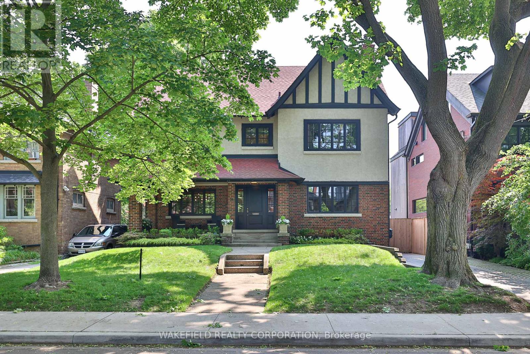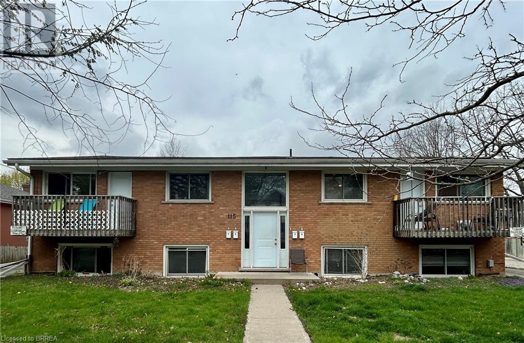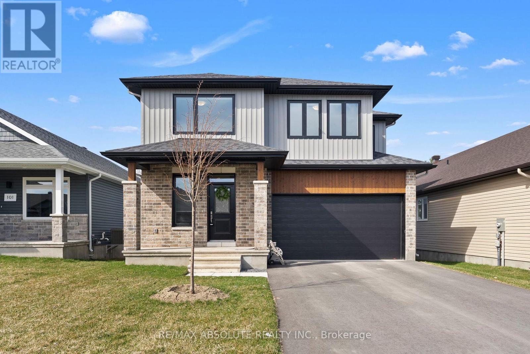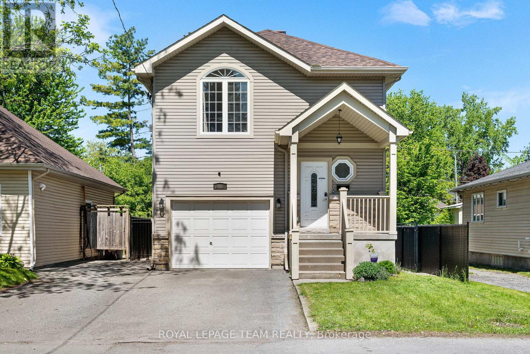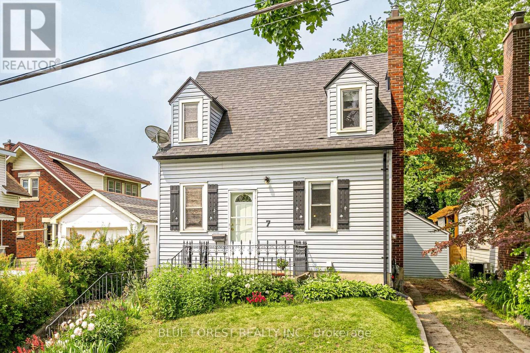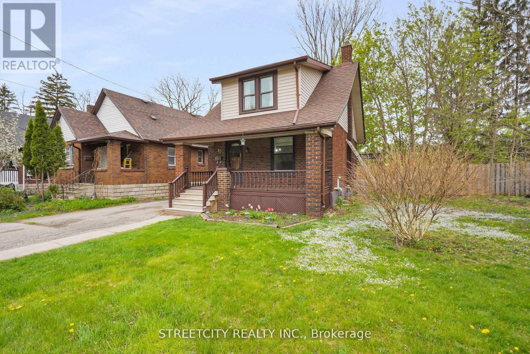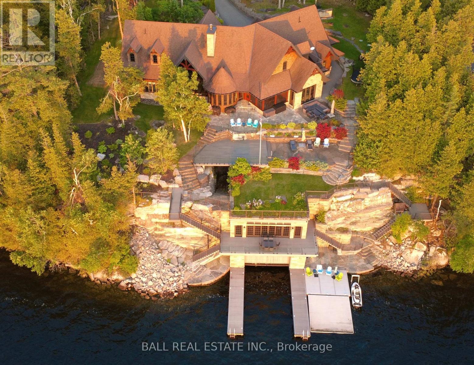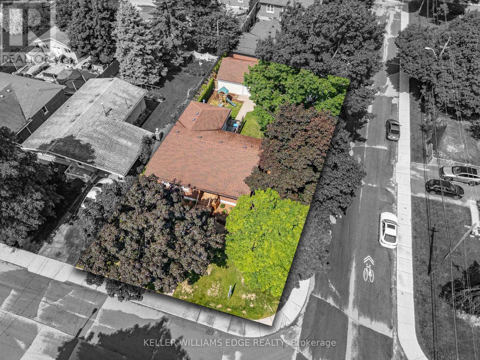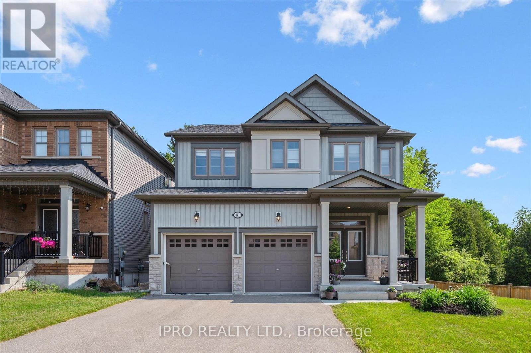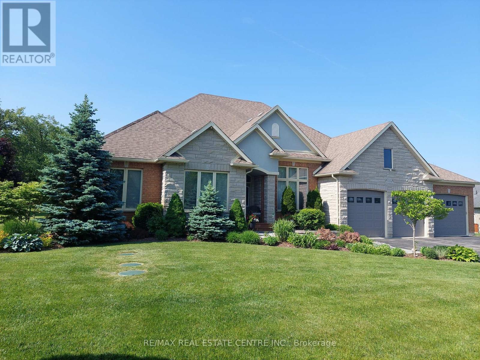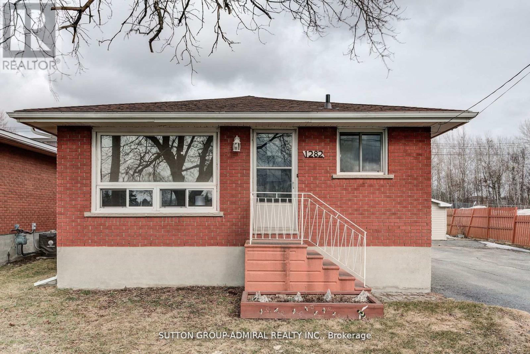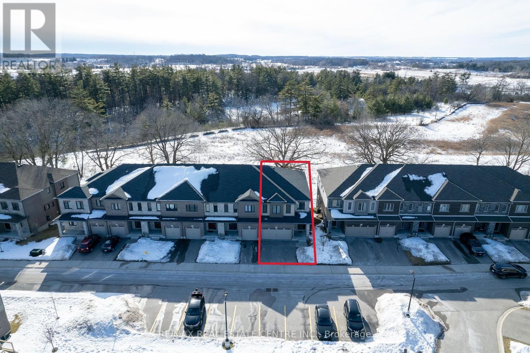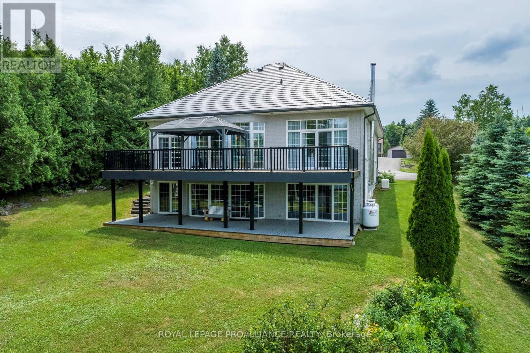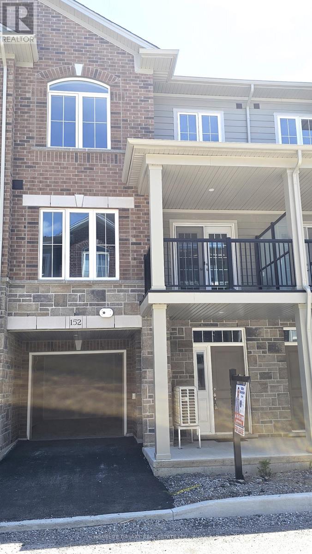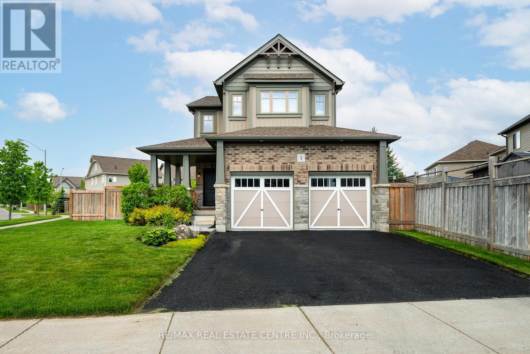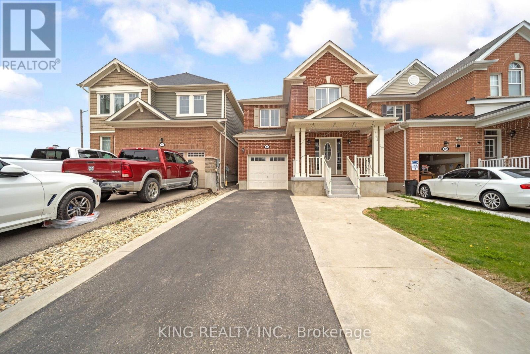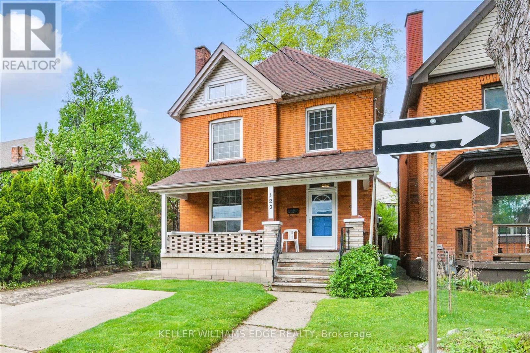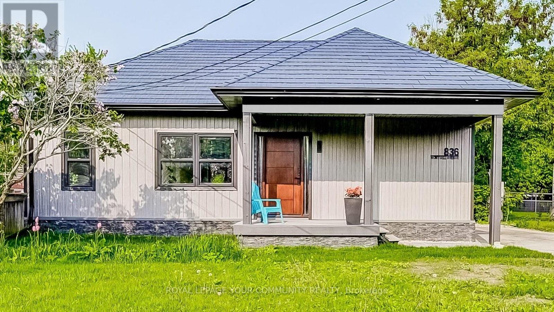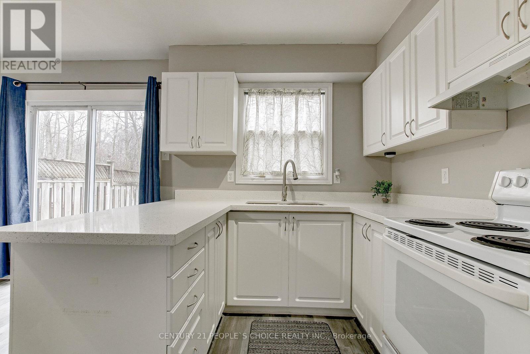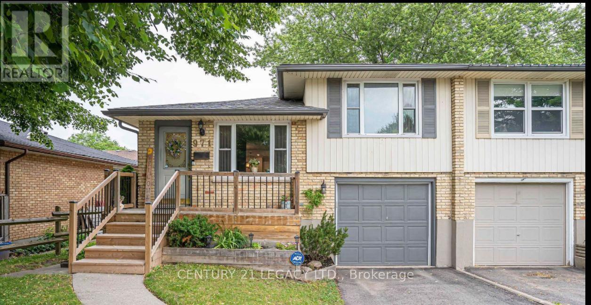11 Conrad Avenue
Toronto (Wychwood), Ontario
One of the most admired houses in the Hillcrest neighbourhood is available! In 2020 the current owners completed an extensive, thoughtful and meticulous renovation. The truly beautiful result is a sophisticated, modern and light feeling home with a nod to the Arts and Craft influence of its original architecture. 4 or 5 bedrooms with two office areas - one with French doors to a huge treetop deck . On the main floor overlooking the landscaped garden with a small water fountain is a stunning 21.5 x 18 ft three season patio room with glass pendant lighting, a long service bar with built-in Napoleon BBQ and drinks fridge. Currently with a table that seats 8 to 10 for al fresco dining in the early Spring and well into the Fall. Heaters included. Lower level family room with built-ins to tuck away the TV and your gaming area. Full temperature-controlled wine storage. The owner is a serious cook and the kitchen is well equipped with excellent appliances and a hidden appliance cupboard so it always looks uncluttered. So much more to say but I've run out of space and have not said anything about how fabulous the neighbourhood is and that this house is less than a block to Hillcrest Park. Come and see it. (id:49269)
Wakefield Realty Corporation
3407 Sixth Line
Oakville (Go Glenorchy), Ontario
Discover a breathtaking new freehold townhouse in Oakville, Ontario, boasting picturesque views of a serene pond and a future park. This luxurious 3+1 bedroom residence combines modern elegance with thoughtful design at every turn. The second level with 9ft ceilings, features beautiful hardwood flooring, a sleek kitchen equipped with granite countertops, and an inviting great room with a cozy fireplace, bathed in natural light from generous windows. On the third level, the primary bedroom serves as a serene retreat, complete with an ensuite featuring a glass shower and a walk in closet. Two additional bedrooms each offer their own three-piece baths with glass showers, ensuring comfort and privacy for everyone. Perfectly situated near the Go train, bus transit, and various amenities, this home offers both convenience and luxury. Don't miss your chance to make this stunning townhouse your new home! (id:49269)
Exp Realty
115 Baldwin Avenue
Brantford, Ontario
Well-maintained fourplex situated on a quiet stretch of Baldwin Avenue in Brantford. This fully tenanted building offers three 2-bedroom units and one 1-bedroom unit, all on month-to-month leases. A short walk to the Grand River and close to some of Brantford’s finest trails, the location offers a blend of peaceful surroundings and convenient access to amenities. Zoned RMR, with on-site parking and shared laundry, this is a solid opportunity in a steadily developing area. (id:49269)
RE/MAX Twin City Realty Inc
105 Seabert Drive
Arnprior, Ontario
Welcome.....to 105 Seabert Drive! This 2 year old home is better than brand new with $80,000 in upgrades! Sophisticated for entertaining but comfortable for family life, this beautiful modern 4+1 bedroom is a must see! Open concept main floor with soaring ceilings and hardwood floors, is flooded with natural light. A bright foyer welcomes your guests. Convenient 2 piece powder room and main floor laundry with access to the double car garage. The great room boasts cathedral ceilings and and views of the McNamara Conservation area, no rear neighbours here! Warm kitchen includes stainless steel appliances and offers a pantry, island and lots of cupboard space. Primary suite with huge walk in closet and luxurious ensuite featuring shower with pristine glass doors. Bedrooms 2, 3 and 4 are a good size with ample closet space. High end laminate flooring throughout second level. Families can spread out in the bright lower level with finished rec room, 5th bedroom (currently used as an office) and a full 4 piece bath. Lower level fully carpeted with high quality under pad. The utility room can accommodate your families storage needs! This quiet street is enjoyed by families and seniors alike. Arnprior offers many amenities in the "Town of Two Rivers".....where the Ottawa meets the Madawaska. Shopping, restaurants, great schools, a museum, a movie theatre, a highly accredited hospital and much more......all just 30 minutes to Kanata. Sellers can offer flexible possession.....105 Seabert is truly a home....make it YOURS today! (id:49269)
RE/MAX Absolute Realty Inc.
405 Meadowhawk Crescent
Ottawa, Ontario
**GET A SINGLE HOME FOR THE PRICE OF A TOWNHOME!** Welcome to this meticulously maintained home that seamlessly blends comfort and style. Located on a quiet, family-friendly street, this property offers both peace and privacy. Inside, you will find beautiful hardwood floors throughout the main level, creating a warm and inviting atmosphere. The chefs kitchen is a standout, featuring custom wood cabinetry extending to the ceiling with crown molding, stainless steel appliances, an upgraded backsplash, slide-in stove, French door fridge, spacious pantry, pot and pan drawers, and under-cabinet lighting. The large island with breakfast bar seating for three is perfect for casual meals, and there's room for a kitchen table in front of the sliding patio doors offering easy access to the backyard and making indoor-outdoor entertaining a breeze. Natural light fills the open-concept layout, enhanced by custom 9-foot ceilings and tall windows. The family room includes custom blinds for added style and privacy, while the cozy living room features a gas fireplace perfect for relaxing evenings. Upstairs, the primary bedroom offers a generous retreat with a walk-in closet, a second closet, and a 4-piece ensuite with a soaker tub and glass-door shower. The secondary bedrooms are spacious, and the main bathroom is in pristine, like-new condition with a lightly used tub/shower combo. The basement is ready for future development, offering high ceilings, roughed-in plumbing for a bathroom, built-in shelving, and a BBQ gas shutoff. Additional features include an insulated garage, attractive brick front exterior, upgraded lighting, and a charming flower bed with a miniature weeping willow. Conveniently located near parks, French and English schools, and the Minto Rec Complex, this home combines modern amenities, great location, and timeless appeal. Book your showing today! *****NO CONVEYANCE OF OFFERS UNTIL TUESDAY JUNE 17TH at 6:00PM***** (id:49269)
Exp Realty
67 Allenby Road
Ottawa, Ontario
Discover this rare Weatherby-style executive home, approximately 3,260 sq ft plus a finished basement set on an extra-deep 166 ft lot with no rear neighbours and coveted southern exposure. Thoughtfully customized by the original builder, this 4+1 bedrooms and 3.5 bathrooms house offers two full family rooms with wood-burning fireplace each, abundant natural light, and exceptional indoor-outdoor flow. Granite counters, walk-in pantry, hardwood floor in main level and laminate in lower level, expansive primary retreat(24'8''x16'2'') with 2 large walk-in closets and a spa style 5piece ensuite , finished basement features an oversized recreation room, prewired and acoustically set up for a full home theatre experience. Steps to top-rated schools, parks, walking trails, Richcraft Recreation Centre-Kanata, public transit and shopping. Quick access to Kanata's tech hub and 417. More details can be found in the picture of the property. (id:49269)
Grape Vine Realty Inc.
E - 25 Fair Oaks Crescent
Ottawa, Ontario
Welcome to 25 Fair Oaks located in Craig Henry close to transit, parks and amenities. This is modern living at its finest!! The 3 storey row units have either a single car garage or 2 car lane way for parking. The units feature an open concept living space with stone countertops in the kitchen and stainless steel appliances with second floor laundry, finishing off with a den/office. Off your kitchen space go onto your oversize outdoor balcony space for bbq and entertainment! The third floor has 3 bedrooms, primary bedroom with en suite and then additional full bathroom! Heating and cooling is off a heat pump system. Tenant pays Hydro and water is included in the rent. (id:49269)
Exp Realty
486-488 Lisgar Street
Ottawa, Ontario
Exceptional Investment Opportunity in the heart of Centretown. This brick side-by-side 3 Storey Fourplex has owner-occupier potential, with a currently vacant 3 bedroom unit, or set your own rent and choose your own tenant. Severance into two semi-detached duplexes is another excellent option with seperate hydro, furnaces, and water meters. Each semi has a one-bedroom main floor unit with full basement, laundry & rear deck & a three-bedroom 2nd/3rd floor unit with front porch. This well-maintained property has stable, long-term tenants, due to the convenient location with walkable access to all the amenities. Income $108K (if fully tenanted). Parking for 6 vehicles at rear of property, an exceptional asset in an urban setting (enter down lane beside 282 Lisgar). Whether you're looking to expand your investment portfolio, create multi-generational housing, or generate income while living downtown, this property offers tons of versatility. (id:49269)
Royal LePage Performance Realty
2911 Ahearn Avenue
Ottawa, Ontario
This stylish and well-appointed 3-bedroom, 3-bathroom infill home is nestled just steps from the Ottawa River and Britannia Beach. Built in 2006, this beautifully maintained property offers a flexible layout and exceptional comfort in one of the city's most sought-after west-end locations. Step into the bright, open-concept main level featuring newly refinished hardwood floors and soaring cathedral ceilings. A gas fireplace anchors the living room, making it a cozy spot for gatherings or quiet nights in. The open-concept kitchen with wine fridge helps make entertaining a breeze. The primary bedroom has a large walk-in closet, ensuite bathroom and private covered balcony. A good sized secondary bedroom and full bath round out this floor. Downstairs, the walkout basement adds even more living space with a second fireplace, third bedroom, full bath, garage access and sliding glass door to a private patio with low-maintenance perennial landscaping. Additional highlights include an insulated garage, central vacuum, 200-amp service, upgraded attic insulation, and an owned hot water tank. The roof was replaced in 2019, ensuring peace of mind for years to come. Located in a quiet, family-friendly neighborhood, you're just minutes from scenic river pathways, green space, local shops, and transit. Come see it today! (id:49269)
Royal LePage Team Realty
33 Lake Shore Drive
South Huron (Stephen), Ontario
Rare Lakefront Opportunity! This charming cottage-style home, complete with a separate 2-bedroom Bunkie, and car port with storage is tucked away in the quiet, gated community of Oakwood Park, situated behind a picturesque 9-hole golf course. Enjoy year-round, unobstructed views of world-class sunsets over the lake from this serene retreat. The main cottage features 5 bedrooms four on the upper level and one on the main floor. The kitchen was updated in 2010 and opens to a spacious great room with a wall of windows (replaced in 2006) that flood the space with natural light and panoramic lake views. The home is efficiently heated with propane on a thermostat. The Bunkie includes two bedrooms, a cozy sitting area, a kitchen, and a 3-piece bathroom, and is warmed by electric baseboard heating. Step outside and stroll across the beautifully maintained yard to a stunning, sandy lakefront pathway just a few steps from the beach. This unique property combines privacy, charm, and unbeatable views in one exceptional package. Septic replaced in 2008 when Bunkie was totally redesigned and renovated. New roof in 2023 (id:49269)
Oliver & Associates Trudy & Ian Bustard Real Estate
239 Highbury Avenue
London East (East M), Ontario
Calling all investors, first time home buyers. This 3+2 room & 2 full bathroom & 2 kitchen &Separate Entrance for Basement/ an In-law Suite, bungalow is a great starter or investment home. Close to the highway and walking distance from all amenities, you don't want to miss this opportunity to get in to the market at a reasonable price. main-floor you'll find 3 bedrooms, washroom, laundry, kitchen, living room and dining room that can accommodate your growing family. The space continues with a finished lower level featuring kitchen, 2 large rooms with walk-in closets, a rec room and bathroom. The single detached garage has hydro and room for all your tinkering, and a shed for more storage. ADDING A DETACHED GARAGE/WORKSHOP GARAGE IS THE PERFECT SPACE FOR PROJECT OR HOBBIES AND OFFERS MULTIPLE ADVANTAGES FOR HOMEOWNERS. (id:49269)
Streetcity Realty Inc.
7 Balmoral Avenue
London East (East C), Ontario
If you have been searching for charm & character, with a budget in mind, welcome to 7 Balmoral Ave, located in the Carling Heights neighbourhood, literally a stone's throw from Old North. This 2 plus 1 bedroom, 2 bathroom home is loaded with the charm & character indicative of an old north home and although the perfect size for first time buyers, still offering generous spacious principle rooms and loads of storage with over 1200 total finished SF. A main floor den is located just off the front entrance. It is currently the music room but could also easily been an office. The main floor features a great floor plan offering a open concept feel in the living room, which is open to the dining area. Both rooms boast beautifully finished hardwood floors, large baseboard trim and the beautiful bracket windows typical in homes with old-school character. The generous size kitchen has been freshly painted and a dishwasher was just recently installed (2022). Finishing off the main floor is a 2-piece powder room that was added in 2021. The upper level includes 2 bedrooms and a 4-piece bathroom. The upstairs hardwood floor was uncovered and refinished in 2020, along with new paint and updated lighting. The lower level has a finished rec room, perfect for a second family room or kids' play area. Outside you will find a fully fenced in yard and patio area. The garage space is currently being used for storage but could be converted back to a drive-in garage by adding a garage door. This move in ready home is perfect for a young family or professional with close proximity to parks, schools, shopping, restaurants, coffee shops and more! (id:49269)
Blue Forest Realty Inc.
85 Springbank Drive
London South (South F), Ontario
ATTENTION FIRST TIME HOME BUYERS....PRICED TO SELL...This tastefully updated, charming 3 bedroom, 1.5 bath home is superbly located near downtown, Wortley Village and the Coves. Nature lovers will enjoy the dog walking/biking trails nearby. Spacious main floor living/dining room and updated kitchen plus large main floor family room with laundry & 2 pc bathroom. Relax out back on the huge covered deck overlooking a fenced yard backing onto Springbank Flats Park. Great space for kids and dogs. Basement has new sump pump and lots of potential for more living space. Shingles were replaced in Sept 2015. Lower level area awaiting your finishing touches. (id:49269)
Streetcity Realty Inc.
113 - 475 Parkhill Road W
Peterborough Central (North), Ontario
Fully Updated 1-Bedroom Condo in Jackson Park Villas. Nothing to do but move right in to this spacious, beautifully renovated condo. Featuring a custom white galley kitchen with quartz countertops, tile flooring, crown molding, upgraded cabinetry. The open-concept living/dining area walks out to a large covered interlock-brick patio. Inside you'll enjoy stylish laminate flooring, a king-sized bedroom with walk-in closet, and a pristine bathroom with white subway tile tub/shower combo. Appreciate the convenience of in-unit laundry room with upgraded sink and cabinetry, and bonus chest freezer included. Recently painted, updated lighting throughout. This beautiful condo includes 1 assigned parking space and large storage locker; additional parking available to rent if desired. Quiet adult-only building with community gym, pool table/games, library, and activities/gathering room with shared kitchen. Prime north-central location near Jackson Park, shopping, bus route, and all amenities. Flexible closing available. (id:49269)
Stoneguide Realty Limited
890 Birchview Road
Douro-Dummer, Ontario
The most exceptional property onClear Lake... Unparalleled, iconic luxury: Breathtaking lakehouse with a private elevator to the renowned multi-level boathouse, offering front-row seats to legendary Clear Lake sunsets. The award winning double wetslip boathouse was built into the limestone ridge with a green rooftop terrace to blend into the natural landscape. With sparkling, deep clean waterfront and a double-wide private lot, there is 1.44 acres of wooded privacy and 205' of prime swimming. Enter off prestigious Birchview Road and wind through a secluded treed entrance to this magnificent year-round residence with oversized triple garage. Experience ultimate lakeside living with vaulted beamed ceilings and floor-to-ceiling stone fireplace overlooking sweeping lakeview windows. Commanding kitchen with granite counters & luxurious finishes, open to lakeview turret dining, screened lakeside patio and formal dining room with adjacent, temp controlled wine cellar. Over 7000sqft of total finished living space, 5 bedrooms, 6 full bathrooms & 2 half bathrooms with heated floors, all finished to the nines. Private elevator connects the main residence to the boathouse and the waterfront. Enjoy epic panoramic views from the boathouse lounge with bar, full bathroom and expansive entertainment space leading to dream waterfront patio with glass railings that make you feel as if you're floating on the lake. Take the elevator to the lower level with double wetslips, marine lifts, and lift docks for premium swimming, fishing, and boating across Clear and Stoney Lake, the most desirable lakes on the Trent Severn Waterway. Soak in spectacular western sunsets from the gently terraced patios, landscaped to perfection with incredible treed privacy. Enjoy your own home theatre, games room, gym area, walk-in pantry, private primary wing, guest wing with kitchenette & wet bar, sound & lighting systems, sprinkler system, generator, bunkie & more. A once-in-a-lifetime legacy lakehouse... (id:49269)
Ball Real Estate Inc.
2 West 22nd Street
Hamilton (Westcliffe), Ontario
Nestled in the highly sought-after West Mountain neighborhood, this charming 3-bedroom bungalow offers both comfort and investment potential. Bright living room, newer kitchen with huge eating area & updated 4pce bath. A separate entrance leads to a recently renovated 1-bedroom in-law suite, ideal for multigenerational living, while the corner lot provides privacy and flexibility. The detached double garage presents exciting possibilities for an Accessory Dwelling Unit (ADU)creating even more value! Conveniently located within walking distance to Chedoke Elementary School, Colquhoun Park, and public transportation, and just a short drive to the Westcliffe Mall, Churches, and Chedoke Twin Pad Arena, this home offers unbeatable accessibility, with easy commuter access to The Linc and major highways. Don't miss your chance to own this incredible property whether for your dream lifestyle or a smart investment opportunity! (id:49269)
Keller Williams Edge Realty
10 Cornflower Crescent
Hamilton, Ontario
RARE BUNGALOW TOWNHOME IN PRIME LOCATION! Welcome to 10 Cornflower Crescent, a beautifully maintained freehold bungalow townhomelocated in one of Hamiltons most sought-after communities. This rare find, proudly owned by its original owner, offers comfortable and stylishmain-floor living with elegant hardwood floors throughout. Featuring 2 spacious bedrooms and 2 full bathrooms, this home boasts a bright, openlayout complete with a welcoming living room, dedicated dining area, and a well-appointed kitchen showcasing stainless steel appliances, granitecountertops, and ample cabinetry. Enjoy the convenience of main floor laundry and direct garage access to the home, adding ease andfunctionality to everyday living. Step outside to your maintenance-free backyard, fully decked for effortless outdoor enjoyment. The lower level isa blank canvasgenerously sized with endless potential. It includes a rough-in for a full bathroom and enough space to easily add two or moreadditional bedrooms, a large recreation room, or even a private suite. A perfect opportunity to customize and expand your living space to suityour lifestyle. Enjoy the convenience of a low monthly maintenance fee of just $106.75, perfect for downsizers or anyone seeking ease of living.Ideally located just minutes from highways, shopping, and all essential amenities, this home combines peaceful suburban living with urbanconvenience. Dont miss this rare opportunity to own a one-level townhome in a quiet, friendly neighbourhood. (id:49269)
Keller Williams Real Estate Associates
119 King Street S
Port Hope, Ontario
Charming Port Hope Home Just Steps from Lake Ontario & Downtown! Welcome to 119 King St a picture-perfect home in the heart of historic Port Hope. Ideally located just a short stroll to East Beach, the scenic Ganaraska River (with some of Ontario's best rainbow trout fishing), and downtowns charming shops and cafés, this home offers the best of small-town living. The covered front porch, with views of the Ganaraska River, is the perfect spot to watch fireworks or enjoy the Float Your Fanny Down the Ganny race. Inside, the main floor features a bright kitchen with built-in breakfast nook and walk-out to a large deck, ideal for outdoor dining. Spacious living and dining rooms are filled with natural light and offer effortless indoor-outdoor flow to the fenced backyard and large deck. Upstairs you'll find 3 comfortable bedrooms and a full bath. The finished basement adds versatility with a rec room, large wet bar, 2nd full bath, laundry area, and storage great for families, weekend guests, or a quiet work-from-home space. Live where you love: stroll Port Hopes trail system along Lake Ontario, spend summer days at East Beach, explore local boutiques and the farmers market, and enjoy live shows at the historic Capitol Theatre. Live in a movie set Port Hope is a popular filming location (yes, IT and Murdoch Mysteries fans!)This charming home blends character, comfort, and an unbeatable lifestyle. (id:49269)
Sutton Group-Heritage Realty Inc.
141 Mcfarlane Crescent
Centre Wellington (Fergus), Ontario
Look out....this one's loaded!! Loaded with upgrades....Chef's Kitchen featuring Built in Cooktop with bluetooth capability, built in Oven with wifi notifications and a fridge/freezer that will send you notifications should you forget to close it fully. Loaded with sound....basement home theater wired for Dolby 7.2 surround sound includes 7 "In-Wall" speakers... gather the family around and get the popcorn ready for those movie nights with a 142" projector video wall. The large Master Bedroom Ensuite with its spacious shower, double sinks and soaker tub will have you hiding out on purpose. With 4 plus 1 Bedrooms, 3 baths and a rough-in for a 4th on the lower level and parking for 4 cars (no sidewalk) this is a home you can grow your family in. Premium sized lot with greenspace behind and to one side gives you lots of space to enjoy the outdoors. Also included are Smart Home features including Smart lighting in the living room, office, master bedroom and most of the basement, Ecobee Smart Thermostat Premium, Wifi enabled flood sensors in the basement and Smart ceiling fan/light in master bedroom. Loaded with WIFI coverage with (WAP) to ensure excellent WiFi signal throughout. The 2 car garage features 2x 240VAC 40 AMP outlets for dual EV Car chargers, heaters or shop tools in the 2 car garage. Pride of ownership is evident throughout this amazing home! Don't miss out on seeing it! (id:49269)
Ipro Realty Ltd.
0 Nelson Ave Avenue
Fort Erie (Lakeshore), Ontario
Build your dream home on this oversized 68 x 136 ft. vacant lot in Fort Erie! Ideally located just minutes from the sandy beaches of Lake Erie and the vibrant downtown Ridgeway, this prime parcel offers the best of both worlds peaceful living with exceptional convenience. Enjoy proximity to shopping, dining, health centres, golf courses, parks, and schools, plus quick access to Buffalo, the QEW, and Niagara Falls. Outdoor enthusiasts will love the nearby Niagara River trails, Friendship Trail, and endless green spaces. Fully serviced with municipal water and sewer available, and hydro, gas, and water at the lot line. Don't miss this rare chance to create your ideal home in a family-friendly, fast-growing community. Act now opportunities like this don't last long! DO NOT GO DIRECT. Kindly be advised not to proceed directly to the property without prior APPOINTMENT. We respectfully request that you refrain from any unauthorized access or trespassing. (id:49269)
Elixir Real Estate Inc.
40 Brookhaven Crescent
East Garafraxa, Ontario
Absolutely stunning custom home in desirable area minutes from Orangeville. Built and maintained with pride of ownership from top to bottom. All the bells and whistles. Custom finishes include in floor heating on both levels, front step and garage. Upgraded gourmet kitchen with breakfast bar, multiple walkouts, high end appliances (sub zero fridge/freezer, Wolf stove and range, two dishwashers. Formal dining room. 12 foot ceilings on main level. Primary bedroom with 5 piece ensuite and bay window overlooking rear grounds. Fully finished lower level with 10 foot ceilings, games room, utility and storage rooms, bar area with dishwasher and more. Oversize 3.5 car heated garage with hot/cold water (x2) and walk down to lower level. Meticlulous landscaping front and rear. Private rear yard. Too many upgrades to mention. Shows 10+++++++ (id:49269)
RE/MAX Real Estate Centre Inc.
221 - 169 Jozo Weider Boulevard
Blue Mountains, Ontario
Looking for Phenomenal Value without Compromising on Location? This is your spot! Steps from Blue Mountain Village this Fully Furnished Oversized Spacious 3 Bedroom Condo with 2 1/2 baths is awaiting your personalized touch! Situated directly across the Village - you get the luxury of parking once and enjoying unlimited adventure: skiing, hiking, shopping, dining, events, and exciting year-round activities of Blue Mountain Village at your doorstep. Zoned for short-term rentals, opportunities are endless for this turn-key property located in Ontario's highly sought after four season destination. Short Drive to Collingwood, Georgian Bay & Thornbury! This unit is NOT enrolled in the BMVA - so no additional fees apply to purchase price. (id:49269)
Royal LePage Estate Realty
235 Tolton Avenue
Hamilton (Normanhurst), Ontario
Nestled in the friendly, Normanhurst neighborhood, this charming 2-bedroom bungalow offers the perfect blend of comfort and convenience. Whether you're a first-time buyer or looking to downsize, you'll appreciate the low-maintenance exterior and the spacious deck, ideal for outdoor gatherings or quiet mornings with coffee. Situated on a 30 x 105 lot, this home provides just the right amount of green space without the hassle of heavy upkeep. Parking isn't an issue here. There is a private paved side drive. Enjoy a short stroll to Mahony Park, nearby schools, and public transit, or take a quick drive to Pat Quinn Parkdale Arena & Outdoor Pool and the Hamilton Beach for recreation and relaxation. Plus, with major highways nearby, commuting is effortless. This bungalow isn't just a home its a lifestyle of ease, warmth, and accessibility in a welcoming community. Numerous updates include: shingles 2016 (previous listing), Eavestroughs 2017, Furnace & A/C 2020, Insulation 2021, Paved Driveway 2021, Bathroom reno 2022, Owned Hot Water Tank 2023, Washer & Dryer 2023. (id:49269)
Keller Williams Edge Realty
398 Gilbert Bay Lane
Wollaston, Ontario
Thoughtfully updated 3 Bedroom, 2 Bath, 4 season lakeside home with stunning views of gorgeousWollaston Lake. Read next to the wood stove in the cozy family room or swim in deep cleanwater from 100 of private shoreline. Entertain guests in the open concept layout that flowsfrom the kitchen, dining and living rooms to the expansive deck. Featuring a dry boathouse tostore your lakeside toys as well as a garage/workshop with a spacious loft above waiting foryour imagination, this property will cater to all of your cottage country activities. Whenthe day ends, retreat to a luxurious primary suite featuring a private ensuite with a spaciouswalk in shower. Generac, automatic back-up generator adds convenience and peace of mind foryear round use. (id:49269)
Keller Williams Real Estate Associates
Main Floor - 1282 Gary Avenue
Greater Sudbury (Remote Area), Ontario
Welcome to this beautiful 3 bedroom (ALL INCLUSIVE UTILITIES, INTERNET, TV & FULLY FURNISHED) corner lot brick bungalow in the heart of new sudbury! This bright and spacious, fully renovated main floor home features a functional open concept layout and stunning laminate floors throughout. Combined dining/living room area comes with a large picture window that fills the area with natural light. Gorgeous kitchen comes complete with stainless steel appliances and a sunny eat-in kitchen . Perfect family home with 3 good sized bedrooms, patio doors located off of one of the main bedrooms w/ access to the relaxing deck and large, deep-set yard. 2 parking spaces included! Prime location, close to school, parks and all amenities. (id:49269)
Sutton Group-Admiral Realty Inc.
10 St Matthews Avenue
Hamilton (Beasley), Ontario
Imagine owning a detached home nestled in Hamilton's dynamic Barton Village, a hidden gem in the vibrant North End. This move-in ready property perfectly blends charm with modern touches and offers a beautiful 1.5-storey home with 3+2 bedrooms and 2 bathrooms, spanning over 1500 sqft. Ideal for first-time home buyers, investors, or retirees! Step inside to discover an open, airy main floor featuring abundant natural light, a comfortable living space, a large eat-in kitchen with wood cabinetry and white appliances, a spacious open concept living and dining room, and a generous-sized mudroom. The second floor features three bright bedrooms and a full bath. The separate entrance to the fully finished basement offers potential for an in-law suite or high-income generating rental with its 2 bedrooms, private kitchen, and 3-piece bath, as well as shared laundry and storage. Double-car rear parking is available in a large, fully fenced backyard situated on a low-maintenance lot, offering a blank canvas for cozy evenings or urban gardening. Located just steps from the Hamilton GO Centre, this property is a commuter's dream with easy access to Toronto. Enjoy a walkable lifestyle with trendy cafes, restaurants, shops, parks, and waterfront trails, all nearby and within walking distance to Hamilton General Hospital. Upgraded HVAC includes a new furnace (2024) and new A/C (2022). (id:49269)
Homelife/miracle Realty Ltd
27 - 135 Hardcastle Drive
Cambridge, Ontario
**RARE FIND** No Rear Neighbours + Huge 2,170 sqft Layout + Double Car Garage + Walk-Out Basement w/ 2nd Unit Potential! This beautiful end-unit townhouse, built in 2020, offers 2,170 square feet of modern living space, including 4 spacious bedrooms and 3 full bathrooms. With a unique walk-out basement that is ideal for an in-law suite or rental unit, this home is perfect for a growing family or anyone looking for additional living space. The 925-square-foot basement, complete with a covered deck, offers privacy with no rear neighbors, providing a peaceful and serene environment. The main floor features 8-foot ceilings, creating an open and airy atmosphere that is filled with natural light. The elegant kitchen showcases premium stone countertops, a stylish backsplash, and a large breakfast bar. The separate dining area leads out to a sunny deck, offering stunning views of the surrounding trees - perfect for outdoor entertaining. The sunlit family room offers a relaxing space with beautiful views, making it an ideal spot to unwind after a long day. The primary bedroom is a true retreat, complete with a 3-piece ensuite bathroom with a walk-in shower and a large walk-in closet. The upper floor also features a convenient laundry room with a separate tub. Additional highlights include a double car garage, upgraded kitchen cabinets, pot lights, and a main floor office - ideal for working from home. This thoughtfully designed townhouse is located in a vibrant neighborhood with easy access to schools, parks, grocery stores, the LCBO, and other amenities. It's just minutes from the Gaslight District, offering a variety of great restaurants, the Hamilton Theatre, the Grand River, the Pedestrian Bridge, coffee shops, Reids Chocolates, the Farmers Market, and more. With everything you need just around the corner, this home offers the perfect balance of comfort, convenience, and modern living. (id:49269)
RE/MAX Real Estate Centre Inc.
137 Sumcot Drive
Trent Lakes, Ontario
Welcome to Buckhorn Lake Estates where you'll find a handsome light filled all brick custom bungalow, perfectly situated in the desirable Kawartha Lakes. Originally designed for a builders personal use, showcasing passive solar design, unique features set it apart. With a life time metal roof and a full-service Generac generator, with expansive floor-to-ceiling windows, this 3775 sq ft residence emphasizes sustainability and comfort.The open concept layout provides an inviting living space that seamlessly flows to a generous 40-foot deck, ideal for outdoor enjoyment. The lower level features a spacious family room and guest bedroom, both opening onto another 40-foot covered deck, overlooking a picturesque, private lot abutting 65-acre Ministry of Natural Resources greenbelt, attracting songbirds and wildlife, with Sandy Bay Monet views just beyond. Secluded cabin with Hydro.Set on over half an acre, this property benefits from exclusive community amenities, including a boat launch for swimming, fishing, and boating along the scenic Trent-Severn Waterway, all without waterfront taxes. Community membership is just $190 annually, providing access to parks, walking trails, and a reliable water supply. Residents can also enjoy a variety of outdoor activities nearby such as golfing, ATV riding, hiking, and more. Located on a school bus route, its perfect for families. This exceptional custom home and location offers features that are truly one-of-a-kind and cannot be matched at this price. Don't miss your chance to make it yours! (id:49269)
Royal LePage Proalliance Realty
155 Cromwell Street
Trent Hills (Campbellford), Ontario
What a backyard! This listing includes two separate lots sold together, giving you the biggest and best backyard oasis on the street. Theres a pond, huge firepit, shed, large swimming pool, spa tub, gazebo, and a full dining and entertaining area and there's still plenty of green space left for lawn games or gardening. The pool is a temporary structure but comes with all the equipment, and the spa tub is included too. Inside, you've got options: fully finish the basement and take advantage of the existing separate entrance to create an income-generating in-law suite, or use the space for a huge rec room, two more bedrooms, and an extra bathroom. Most of the heavy lifting is done just add your finishing touches. Roof shingles fully replaced June 2025 (updated drone photos coming soon). Fall in love with the yard and turn the inside into your dream home in just a few weeks! (id:49269)
One Percent Realty Ltd.
76b Cardigan Street
Guelph (Downtown), Ontario
BRIGHT CORNER UNIT WITH EXTRA WINDOWS & PRIVATE PATIO RETREAT! This rare corner-unit condo is flooded with natural light thanks to extra windows and the ground-floor location means no waiting for elevators. Step out through charming French doors to your own private patio, framed by a beautiful blue spruce tree that creates a sense of seclusion and calm a rare find compared to typical balconies. Inside, this unit blends charm, convenience, and smart design. High 14-foot ceilings make the space feel even more open and airy, giving it a townhome vibe. The kitchen is stylish and functional with stone countertops, a tile backsplash, built-in microwave, and undercounter lighting. The washer and dryer were just purchased in Fall 2024. The assigned parking spot (7P) is conveniently located directly in front of the unit making everyday life that much easier. A versatile loft area adds flexibility for your lifestyle perfect as a home office, guest space, creative/yoga studio, or quiet reading nook. You're also close to walking trails, downtown shops, and the train station ideal for commuters or weekend adventurers. With lower condo fees ($295) than comparable units, thoughtful updates, and a peaceful yet practical layout, this home offers exceptional value. Floor plans and 360 views available. Come take a look! (id:49269)
RE/MAX Icon Realty
58 Oliver Lane
St. Catharines, Ontario
3Bed 3.5 Bath well-maintained 2 Story end unit townhome. open concept, modern white kitchen, lot of cabinetry, granite countertops, stainless steel appliances, breakfast bar. Large Dining/Living room, Big wooden deck with privacy installed. Main floor 2pc powder rm. Large primary bedroom w/Walk-in closet 3 pc ensuite finished bsmt w/heated floor full bath cold room upper floor laundry. Minutes to Welland canals, Niagara falls, outlet, golf course, college, US borders, access to QEW. SS appliances(fridge, dishwasher, stove/oven, microwave, washer/dryer), SS deep sink. Dimmable spotlights. Quiet street, remote garage door. Full finished basement with lots of closets/storage areas cold room and room for office/exercise. New LENNOX AC air conditioner (2-Ton) has been installed in the summer of 2024 (id:49269)
Kingsway Executive Realty Inc.
23 Player Drive
Erin, Ontario
Welcome to this exquisite, brand-new detached home in the charming town of Erin! Never lived in, this thoughtfully designed property offers 4 spacious bedrooms. an office and 3 full bathrooms on the upper level. The primary bedroom features elegant coffered ceilings and a private ensuite, while two additional bedrooms share a convenient Jack-and-Jill bathroom. A stylish powder room on the main floor adds extra convenience for guests. The home showcases modern, upscale finishes throughout, including hardwood flooring, an elegant electric fireplace, and 9-foot ceilings that enhance the open-concept layout. Heightened 8-foot doors and arched openings extended to 8 feet further amplify the sense of space and sophistication. Enjoy an upgraded kitchen and bathroom cabinetry, designer tile selections, a 200-amp electrical panel, and a spacious double-car garage. With no sidewalk in front, the extended driveway offers ample parking a rare and convenient feature. Step out from the main floor onto your backyard and soak in the peace and privacy of your spacious surroundings. Separate entrance to the basement completed by the builder, offering excellent future income potential. Whether you're a growing family or a savvy investor, this move-in-ready home offers the perfect blend of luxury, functionality, and future potential all in a serene and highly desirable location. Don't miss this incredible opportunity to own a stunning new home in the heart of Erin! (id:49269)
Royal LePage Signature Realty
7 Cadwell Lane
Hamilton (Mountview), Ontario
Welcome to this stunning 3-storey freehold townhome located in the highly sought-after West Hamilton Mountain community, just steps from Ancaster Meadowlands shopping, dining, and scenic nature trails. Built by the reputable Starward Homes, this beautifully designed residence offers 3 spacious bedrooms and 3 modern bathrooms, perfect for families, professionals, or investors. The main floor features a welcoming foyer, a convenient 2-piece bath, a rec room ideal for entertaining or relaxing, and inside access to the garage. The second floor boasts an open-concept layout with a generous living room, a stylish kitchen with ample space, a dedicated dining area, and another 2-piece bath. Upstairs, you'll find the private bedroom level with a luxurious primary suite, two additional bedrooms, and two full 4-piece baths. With over 1,400 sq ft of functional living space, this home combines comfort, location, and quality craftsmanship -- truly a must-see! (id:49269)
Exp Realty
28 - 7 Davidson Boulevard
Hamilton (Dundas), Ontario
OVER 2100 Livable Sq.Ft. Welcome to this beautifully updated 3-bedroom, 4-bath condo townhouse nestled in a quiet, family-friendly neighbourhood in desirable Dundas. Surrounded by lush conservation areas and KM's of hiking and nature trails, this home offers the perfect blend of modern living and outdoor serenity.Step inside to a bright, open-concept main floor featuring elegant wainscoting, fresh neutral tones, new light fixtures, and carpet-free bamboo engineered flooring layout flowing seamlessly throughout the home. The spacious kitchen, dining, and living areas are ideal for both everyday living and entertaining. A sliding door leads out to your private patio off the kitchen.Upstairs, you'll find three bedrooms, including a primary suite with a private ensuite bath and double closet. The fully finished basement with premium insulation provides additional living space perfect for a rec room or playroom, along with a den and 4th bathroom for added convenience.Located close to top-rated schools, parks, and amenities, this home is ideal for growing families and nature lovers alike. Don't miss the opportunity to live in one of Dundas' most peaceful and picturesque communities! (id:49269)
Ipro Realty Ltd.
343 Russell Street
Southgate, Ontario
Welcome To 343 Russell Street! This Stunning, Never Lived-In Detached Family Home, Boasts Approximately 6,000 Sq Ft Of Luxurious Finished Living Space With 5+2 Bedrooms And 6 Bathrooms, Located On A Premium (45.13' X 131.02') Lot Backing Onto A Serene Pond And Conservation Area In Dundalk's Most Coveted Neighbourhood. Step Through The Double Door Entry Into A Light-Filled Two-Storey Foyer Featuring A Walk-In Closet And A Natural Stained Oak Staircase. The Main Level Showcases Gleaming Hardwood And Ceramic Flooring, 9' Ceilings, Spacious Living/Dining Room Combination, A Large Office, And An Expansive Family Room With Picturesque Pond And Conservation Views. The Oversized Kitchen Is A Chef's Dream With Granite Countertops, Stylish Cabinetry, A Center Island Comfortably Seating Six, Appliances, A Servery, And A Generous Walk-In Pantry. The Spacious Mudroom Provides Inside Access To The Double Car Garage. Ascend The Open Wood Staircase To The Exceptional Second-Floor Layout, Offering Five Generously Sized Bedrooms (Three With Private Ensuites), And Two Sharing A Semi-Ensuite), Each With Walk-In Or Large Closets For Optimal Comfort And Privacy, Convenient Second-Floor Laundry Room With Laundry Tub. The Gorgeous New Finished Basement Features, Separate Entrance, A Recreation Room, Ample Storage, And A Completely Never Live-In Separate In-Law Suite Complete With Two Well-Sized Bedrooms, 3 Piece Bathroom With Walk-In, Stand Up Glass Enclosed Shower, Family-Sized Kitchen With A Walk-Out, A Warm And Inviting Living Room, And A Separate Laundry Area, All Enhanced By Laminate Floors, Pot Lights And Smooth Ceilings. Enjoy Year-Round Recreation With Sunny Beaches In Nearby Collingwood, Winter Skiing, Snowmobile Trails, And Plenty Of Shopping Options. The Property Is Conveniently Located Close To Hwy 10, Schools, Parks, Banks, Churches, And More. Please Note: *Property Taxes Have Not Yet Been Assessed*. (id:49269)
Royal LePage Realty Centre
679 Salzburg Drive
Waterloo, Ontario
LOCATION LOCATION LOCATION!! Welcome to Your Dream Home in Prestigious Clair Hills, Waterloo! Tucked away on a quiet street in the exclusive Rosewood Estates enclave of Clair Hills, this custom-built executive home delivers an unmatched blend of modern design, expansive space, and prime location just minutes from top-ranked schools, scenic trails, and every essential amenity. Freshly painted throughout and meticulously maintained, this one-of-a-kind residence is designed for those who value openness, light, and luxury. Step into a bright, airy layout featuring elegant formal living and dining areas with rich hardwood flooring, perfect for hosting and entertaining in style. The heart of the home is the stunning open-concept kitchen, complete with high-end stainless steel appliances, engineered granite countertops, and abundant cabinetry. A large center island and breakfast area flow into the spacious great room, where massive windows overlook a beautifully landscaped backyard and fill the space with natural light. Glass sliders lead to an oversized deck, ideal for morning coffee or summer gatherings. Additional highlights include a garage lift ideal for car enthusiasts or those needing 3-car indoor parking, a professionally landscaped yard designed for outdoor enjoyment, and unbeatable proximity to the Geo-Time Trail, top-rated schools, university campuses, The Boardwalk, and all the shopping, dining, and convenience Waterloo has to offer. This is more than just a home... its a statement. A lifestyle of elegance, flexibility, and opportunity awaits in one of Waterloos most sought-after neighborhoods. (id:49269)
Exp Realty
294 Quigley Road
Hamilton (Vincent), Ontario
Welcome to 294 Quigley Road! This move-in-ready semi-detached home is located in a quiet, family-friendly neighbourhood and offered at a great price. Directly across from the Red Hill Trail and close to parks, schools, and daily essentials, the location offers the perfect mix of nature and convenience. Inside, the home has been thoughtfully updated over the years: fully finished basement with bathroom (2019), new windows (2019), furnace and AC (2019), roof (2019), upgraded electrical (2019), and sewer line (2021). The kitchen includes new appliances, with a brand new dishwasher and stove (2025), adding to the home's modern functionality. Step out back to a private yard with space to relax or entertain, plus a playset for the kids (included if desired). With a functional layout, solid upgrades, and a great setting, this home is a fantastic opportunity for first-time buyers and families! (id:49269)
Exp Realty
152 - 677 Park Road N
Brantford, Ontario
Welcome to this stunning, brand new 3-storey condo townhouse located in the heart of Brantford! Featuring 2 spacious bedrooms, a versatile den (can be used as a third bedroom or home office), and 3 modern washrooms, this thoughtfully designed home offers exceptional comfort and functionality. The open-concept second floor boasts a stylish kitchen, dining, and living area with a walk-out to the private deckperfect for entertaining or relaxing. Enjoy ceramic entrance floor & granite countertops in the kitchen, and carpet floor. The third level hosts the primary bedroom with a 3-piece ensuite, a second bedroom with a walk-in closet, and a convenient laundry room. Direct access from the garage provides added ease and practicality in the entrance floor. Located minutes from Hwy 403, shopping centers, schools, public transit, and everyday amenities. Ideal for families, professionals, or investors. Move-in ready and available immediatelydont miss this incredible opportunity! (id:49269)
Homelife Galaxy Real Estate Ltd.
132 Waterloo Street
Brantford, Ontario
An amazing bright and spacious downtown area home, this property is located close to all amenities, including the train and go-bus stations, the university campus, library and schools, hospital and places of worship. This brick 2 storey home features a large living area, an exceptionally spacious upgraded kitchen, 4 bedrooms, 2 bathrooms, an unfinished attic, plus a rear walk-up from the basement. Zoned NLR (Neighbourhood Low Rise) as per City of Brantford Building Department. (id:49269)
Real Estate Homeward
1 Wardlaw Avenue
Orangeville, Ontario
Sitting on premium oversized corner lot and tucked into the quiet and sought-after Meadowlands subdivision of Orangeville, this bright and beautifully upgraded detached home is the kind of place where lifelong memories are made. Picture the kids playing soccer or basketball at the park directly across the street, dogs running freely in the oversized backyard, or the potential to create your own backyard retreat, perhaps even with the addition of a pool. With all the space to unwind, room to grow, and endless possibilities outdoors, Its a place to settle in, spread out, and enjoy the moments that matter most! Stepping inside, this nearly 1,800 sq. ft. home feels both polished and inviting. Natural light pours in from every angle, while hardwood stairs, hardwood floors, upgraded trim, and a designer lighting package add just the right touch of modern sophistication. Upstairs, three generously sized bedrooms offer space for the whole family, including a bright and airy primary suite with a large walk-in closet and 5-piece ensuite. Even daily routines feel easier thanks to the convenient second-floor laundry room. Throughout the rest of the house, everyday living is made even better and safer thanks to thoughtful upgrades like RH window coverings, an on-demand hot water heater, smart lawn irrigation system, smart thermostat and Nest smoke detectors, EV charging capability in the garage, a 3-point locking front door, and 3M security film on the basement and main-level windows. Every element has been designed to bring comfort, convenience, and peace of mind. Built in 2013 and tucked away from the hustle and bustle, this home offers the best of both worlds, peaceful, family-friendly living with all the essential amenities just minutes away. (id:49269)
RE/MAX Real Estate Centre Inc.
134 Munroe Street
Cobourg, Ontario
A classic family home transformed into a modern, functional design. 3 bedrooms, 1.5 baths, this brick home stands out with its clean look, countless upgrades, and excellent location. Near all amenities (Grocery, VIA rail station, restaurants, downtown) this property has a large, fenced yard with plenty of light. A large deck with pergola, gardens, privacy greenery, shed and mature trees. Inside you will find a modern look of light hardwood flooring, new customized kitchen with open concept to dining and living spaces. Side entrance off the driveway. Upstairs hosts three generous bedrooms, a newly renovated 4 pc bathroom. Lower level has been used as a workshop and is partially finished with potential to make it your own. This property is centrally located, within walking distance to all amenities and many parks. It is beautifully renovated to suit the most discerning buyer. Check it out today! *** The Open House for Saturday June 14th has been cancelled*** (id:49269)
RE/MAX Hallmark First Group Realty Ltd.
8 Pointer Street
Cambridge, Ontario
Here's your chance to own a beautifully designed 4-bedroom home featuring a legal 1-bedroom basement apartment and parking for 4 vehicles (1 in the garage and 3 on the driveway)a true standout in todays market. Nestled in a quiet, family-oriented neighborhood, this home offers a functional and spacious layout with a large family-sized kitchen, separate living and family rooms on the main floor, hardwood flooring, and a classic oak staircase. The elegant double-door entry opens to a covered porch and a warm, inviting foyer, while the upper-level laundry room adds everyday convenience. (id:49269)
King Realty Inc.
122 Sanford Avenue S
Hamilton (St. Clair), Ontario
Welcome to '122 Sanford Avenue South'. This beautifully updated 4-bedroom, 1-bath with private front parking for one vehicle detached home offers 1891sqft of timeless character and modern style. The main floor showcases rich hardwood flooring, stunning ceramic tiles, and a newer kitchen (2022) featuring elegant white cabinetry and granite countertops. A tastefully renovated 4-piece bathroom adds a touch of luxury, while spacious principal rooms provide plenty of room to live and grow. Currently used as a single-family home, this property is zoned Duplex with easy conversion back to its original use for a two family dwelling. A second-floor bedroom currently used as a sewing room was previously a second kitchen, plumbing and hookups remain in place and are neatly hidden behind two decorative wooden covers for a seamless future transition. Enjoy a large, private backyard perfect for entertaining. The unspoiled basement has a working toilet as well. Major updates include a new roof (2020), furnace (2024), and air conditioning (2018), offering peace of mind for years to come. Ideally located close to all amenities including shops, schools, parks, and transit. Come see it for yourself, you'll be impressed by the space, style, AND POTENTIAL FOR A TWO FAMILY OR INCOME GENERATING PROPERTY. (id:49269)
Keller Williams Edge Realty
836 Montsell Avenue
Georgina (Historic Lakeshore Communities), Ontario
Perfect Location To Enjoy the lake in your newly built custom home! This 3 Bedroom Bungalow Shares Private Beach Rights With Street And Is 4 Houses Away From Lake And A Golf Course At Other End Of Street. Metal Roof, Designer kitchen, all brand new appliances, and much, much more. Bright Eat-In Kitchen With Walk-Out To large deck over looking massive backyard. Bright Living Room With Large Windows And Walk-Out To new Front Deck. Private lake access just steps from your front door. Second dwelling is allowed, great opportunity for an income property or in-law suite! Must see to appreciate! (id:49269)
Royal LePage Your Community Realty
1526 Jalna Boulevard
London South (South X), Ontario
Location++Location, perfect House for the first time homeowner++Welcome to 1526 Jalna Blvd, Located in a desirable neighborhood, London,++ Perfect Semidetached house for the first Time Home Buyer, Gorgeous + Immaculate,+ Ready to Move in// Freshly painted// 3 bed room //2 washroom// Carpet free house// Main level featuring generous Great Room with laminate/Vinyl flooring// bright eat in kitchen with Brand new white quartz Counter top// with huge patio door with backyard access// No House at the back / Totally Private/with Huge backyard// Beautiful curb appeal and quiet extended backyard with deck//upstairs with spacious 3 bedroom with bathroom // with laminates// lower level boasts additional large recreation room /, laundry/storage room... , to enjoy all summer long. // mins to highway 401, shopping, library, schools, and restaurants. Bring an offer !!Thanks for showing!! Don't miss out! (id:49269)
Century 21 People's Choice Realty Inc.
971 Eagle Crescent
London South (South J), Ontario
Fully Renovated And Freshly Painted Semi-Detached Home In The Glen Cairn Area, London ON, Bedroom And Bathroom Floors 2023, Flooring On The Main Level 2022, Full Kitchen Remodel 2022 With Mosaic Glass Backsplash, Under-Counter Lights, Silignant Sink, Dimmable Pot Lights, And All New Stainless Steel Samsung Appliances. The 3rd bedroom on the lower level has an updated bathroom and a basement recreation room. It is beautifully done with French doors, a fireplace, and built-in shelves with pot lights. Backyard Has A Huge Covered Deck With Skylights, Fan, & Heater For Relaxation And Outdoor Enjoyment All Year Round. Location Is Key: Victoria Hospital & Hwy 401 Is Only Minutes Away, White Oaks Mall, And Downtown London. Don't Miss This special home (id:49269)
Century 21 Legacy Ltd.
51 West 3rd Street
Hamilton (Bonnington), Ontario
One-owner home since 1978now fully rebuilt and reimagined into a stylish open-concept 5-bed,two-bath bungalow with 1,622 sqft of finished space. Located on a 40 x 105.75 ft lot in the heart of West Hamilton Mountains Bloomington neighbourhood, just minutes to Walmart, Mohawk College, and St. Joes. Stripped to the studs and rebuilt with care, this home features a premium Stall a Canadian-made kitchen with quartz counters, stainless steel appliances, a 72"island, and integrated under-cabinet garbage. The dining rooms bay window and California shutters add charm, while 5.5 baseboards tie it all together. The showstopper? A stunning primary suite with a vaulted ceiling, 6-ft skylight, sliding glass doors to the new back deck, and a walk-in closet your perfect retreat. Exterior waterproofing, French drain system, and sump pump ensure long-term peace of mind. The long private driveway fits three cars comfortably. Welcome home to 51 West 3rd. (id:49269)
Royal LePage Signature Realty
B2-C - 432 King Street E
Cobourg, Ontario
NEW RETAIL OPPORTUNITY AVAILABLE FOR LEASE COMING SOON TO COBOURG. HIGH VISIBILITY CORNER (KING ST E/BROOK RD N) ANCHORED BY TIM HORTON'S NEXT TO NEWLY BUILT RESIDENTIAL. THIS NEW 1,814 SF UNIT IS ONE OF TWO AVAILABLE (B2-B/C) WITHIN THIS DEVELOPMENT. DESIRABLE DC-30 ZONING PERMITTING A WIDE RANGE OF RETAIL USES. CONSTRUCTION HAS COMMENCED ALLOWING FOR ANY TENANT LAYOUT OR CONFIGURATION TO BE ACCOMODATED. OCCUPANCY ESTIMATED FOR LATE SUMMER 2025/EARLY FALL. (id:49269)
Gilbert Realty Inc.

