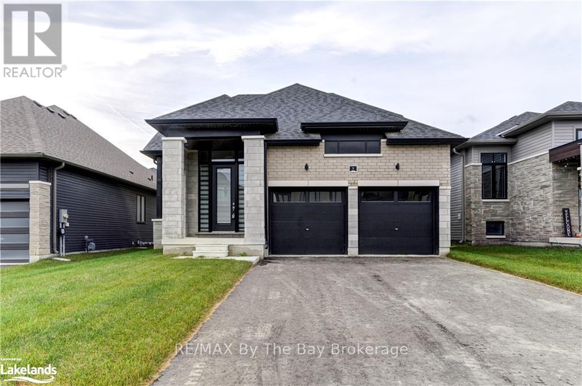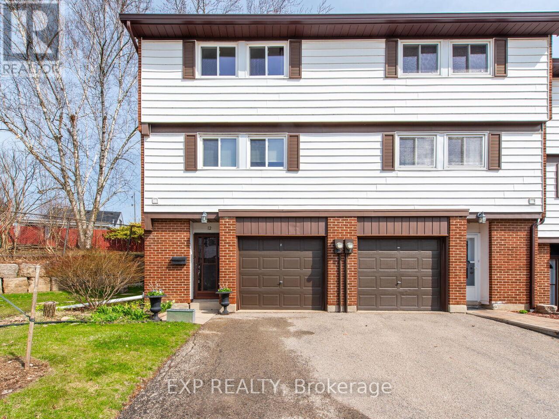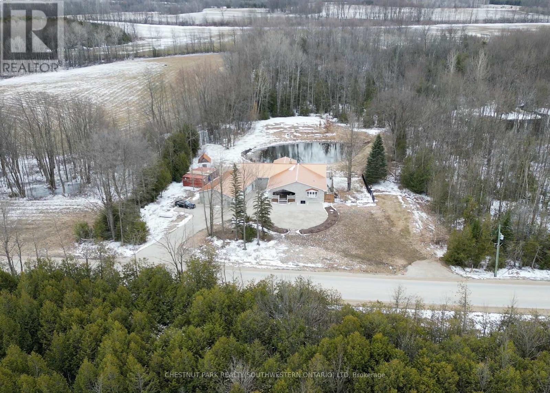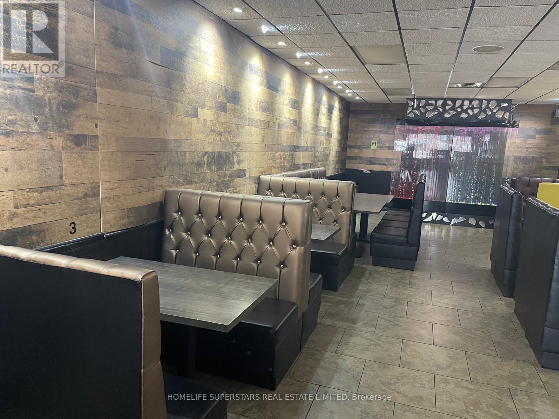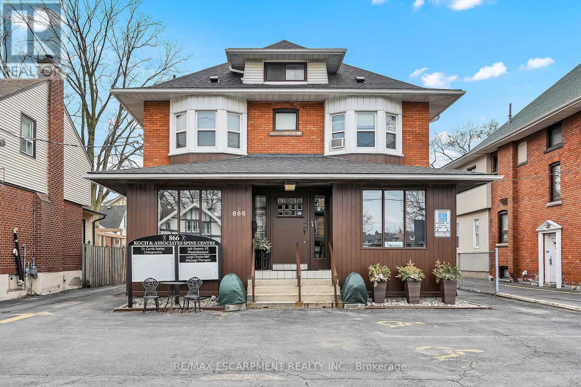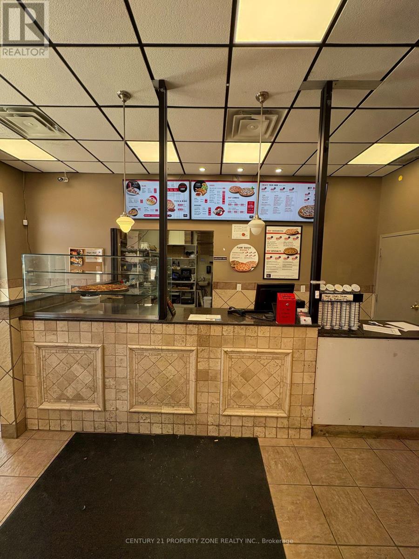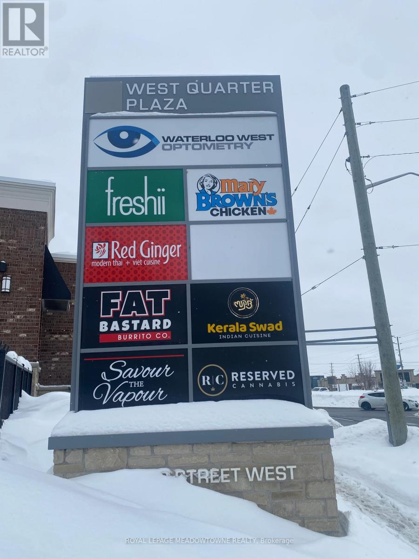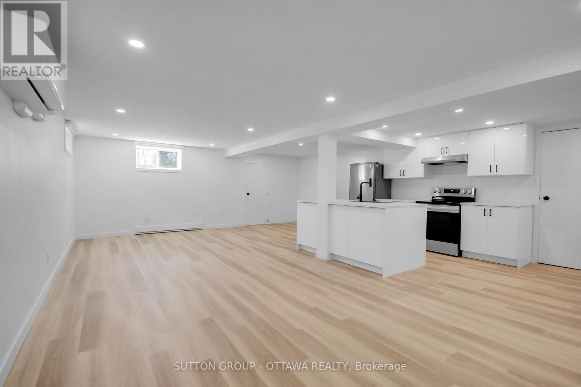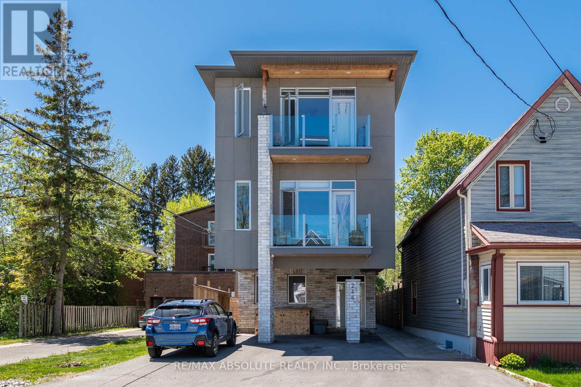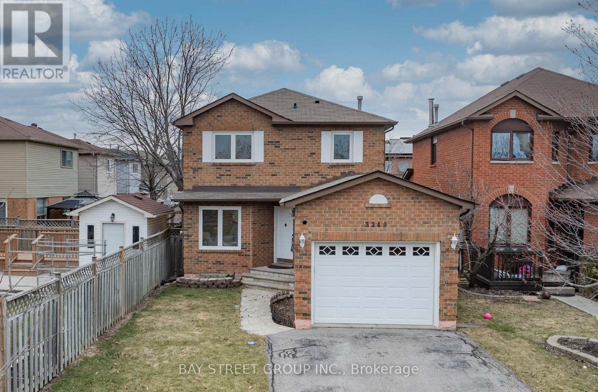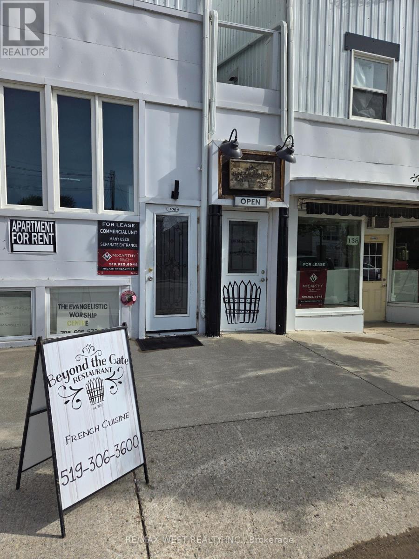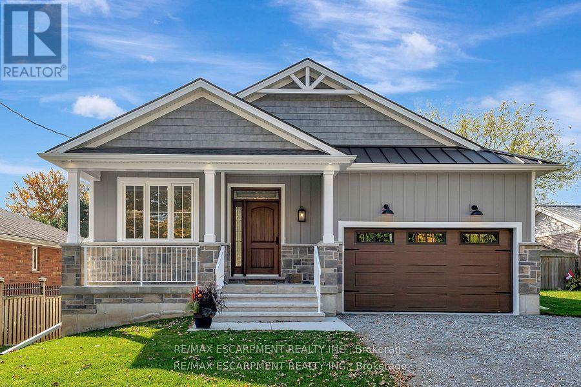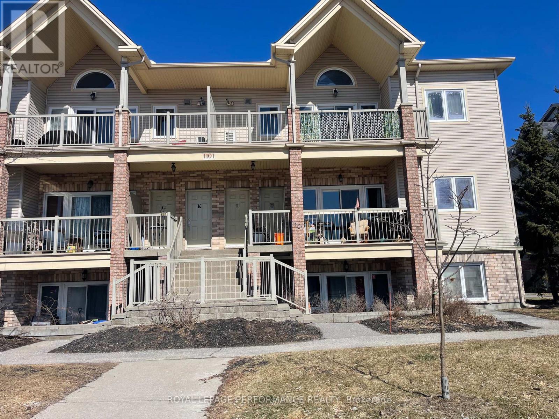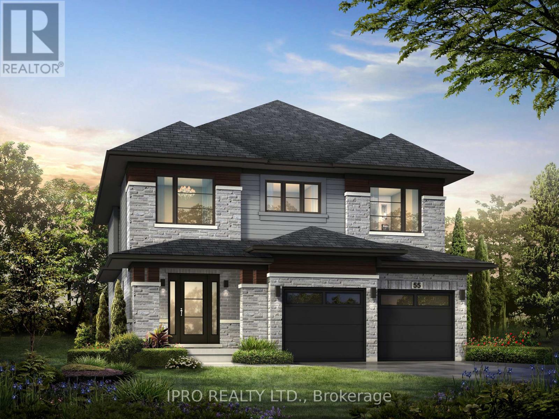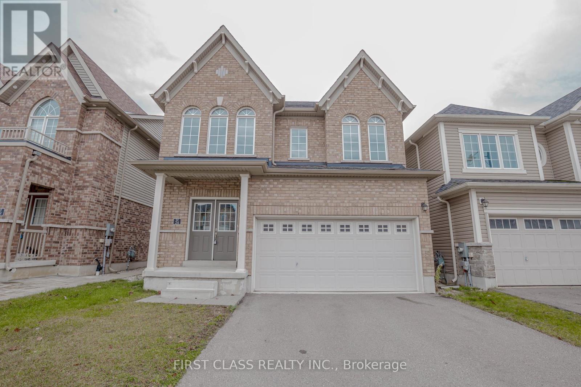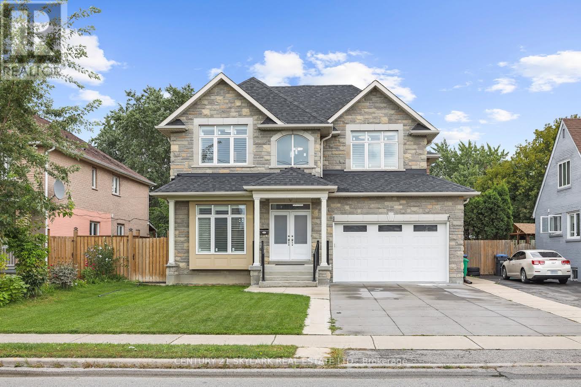5 Rosanne Circle
Wasaga Beach, Ontario
Welcome to 5 Rosanne Circle, located in the Rivers Edge development by Zancor Homes. This model, known as the Talbot with 2,392 sq ft, is a bungaloft style, featuring 4 spacious bedrooms, 2 on the main floor and 2 on the second floor, and 3 full bathrooms. As you step inside, you will immediately feel the exquisite design and upgraded elegant features of this home. The entrance, through to the kitchen, features 11ft ceilings, and thereafter, the remainder of the main floor includes 9ft ceilings and 8ft doorways. The pot lights situated strategically within the hallways, dining room, kitchen and living room areas create a warm and inviting atmosphere for you and your guests, while the engineered hardwood flooring throughout much of the main floor adds richness and texture to the spaces. The kitchen features immaculately selected two-toned cabinetry with gold hardware, upgraded light pendant light fixtures, upgraded stainless steel appliances, an island with undermount sink and additional storage space, rich white quartz countertops, and a large subway tile backsplash to round it all out. The living rooms ceiling is open to the above loft and includes a floor-to-ceiling window, allowing an abundance of natural light to fill the space. The living room also comes equipped with an electric fireplace and proper outlets above for tv hookup. The main floor primary bedroom has carpet flooring, large walk-in closet and has large 5-pc ensuite with upgraded double sink vanity with quartz countertops, upgraded tile flooring, soaker tub and stand-up shower. The laundry room is conveniently situated on the main floor with upgraded whirlpool front loader washer and dryer. The home comes with central vacuum, 200-amp electrical service, tankless on-demand hot water heater, HRV system, sump pump and air conditioning. (id:49269)
RE/MAX By The Bay Brokerage
785 Miriam Crescent
Burlington (Brant), Ontario
Welcome to this Stunning 2+2 Bedroom, 2 Bath Executive Bungalow, nestled on a quiet, tree-lined street in the heart of Central Burlington. Renovated top to bottom, this home features a bright open-concept layout with a spacious living/dining area open to the modern kitchen (2022) complete with quartz counters, centre island, custom built-ins, stainless steel appliances, and pantry. The main level offers a spacious primary bedroom with built-ins and French door walkout to the private back deck, a second bedroom, and an updated 4-piece bathroom. The finished lower level includes a cozy rec room with a wood-burning brick fireplace, Third Bedroom, dedicated theatre room (optional 4th Bedroom), updated 3-piece bath, and ample storage space. Enjoy a peaceful, private backyard with an expansive deck and mature trees ideal for outdoor entertaining. Additional features include a single-car garage with inside entry & double driveway. Just minutes to the Lake, Downtown Burlington, Shopping, Schools, Major HWYs + more. Amazing opportunity to own a move-in ready home in one of Burlington's most sought after neighborhoods! (id:49269)
Royal LePage Real Estate Services Ltd.
188 Beebalm Crescent
Ottawa, Ontario
Step into luxury with this newly built, never-before-lived-in townhouse nestled in the sought-after Ridge community of Barrhaven. This spacious home features 3 bedrooms, 3.5 bathrooms, and a stunning walk-out basement. The main floor boasts a bright, open-concept design with 9-ft ceilings, hardwood flooring, ceramic tile, and expansive windows that flood the space with natural light. The upgraded kitchen showcases quartz countertops, premium cabinetry, and seamless access to the attached garage. Upstairs, you'll find a generous primary suite complete with a walk-in closet and a sleek 3-piece ensuite. Two additional well-sized bedrooms, a full main bathroom, and a linen closet complete the upper level. The fully finished lower level offers a cozy recreation room, a full bathroom, abundant storage, and direct walk-out access to the backyard perfect for entertaining or relaxing. Minutes from Marketplace, parks, schools, public transit, shopping, grocery stores, and dining options, this home offers the perfect blend of comfort, convenience, and community. Tenants are responsible for all utilities. (id:49269)
Trimaxx Realty Ltd.
Rear - 48 Harber Avenue
Kitchener, Ontario
Welcome To one of a kind Detached Rear Unit Home! Enjoy your private detached home where you don't have to share your space with anyone. This home includes its own private backyard . This 1 bed+ loft 1 bath home contains vaulted ceilings and a fully updated modern kitchen and bathroom with In-Floor Heating. The home also contains its own laundry. There is also a ton of natural light. (id:49269)
Rock Star Real Estate Inc.
720 - 212 King William Street
Hamilton (Beasley), Ontario
Spacious 2-bedroom, 2-bathroom condo with ensuite laundry, 9 feet ceilings, parking, and locker. Located in downtown Hamilton. Building amenities include concierge, gym, party room, and rooftop terrace. (id:49269)
Royal Canadian Realty
8 - 47 Sauble Falls Parkway
South Bruce Peninsula, Ontario
Experience a charming seasonal (May 1- Thanksgiving) retreat in Woodland Park, Sauble Beach. This 1995 Northlander Meadowbrook double wide RV offers 2 beds, 1 bath & 948 sqft of cozy living space. Fully furnished with AC, gas heating, appliances, TV, outdoor furniture, shed, BBQ, & more. Enjoy amenities like an indoor pool, parks, laundry facilities, & convenience store. Immediate possession available for summer enjoyment near Sauble Beach's pristine shores. Don't miss this chance to own a piece of paradise in vibrant Sauble Beach! (id:49269)
RE/MAX Hallmark Chay Realty
Lower - 42 Anderson Drive
Cambridge, Ontario
Beautiful Bungalow, Recently Renovated in Galt East. Basement Apartment with 3 Bright Large Bedrooms, Large Eat in Kitchen Fully Renovated With Quartz Countertop And Stainless Steel Appliances. Open Concept Living And Dining rooms with Vinyl Plank Flooring And Pot Lights. Private Laundry included. Large Backyard completes this family Home. (id:49269)
RE/MAX West Realty Inc.
171 Clair Road
Guelph (Clairfields/hanlon Business Park), Ontario
3+1 Bedroom, 4 Bathroom Detached Home Available for Lease, just 8 minutes from the University of Guelph. It is ideally Situated Near Schools, Shops, Public Transportation, Recreational Facilities & Shopping. Enjoy natural light and a fully-equipped kitchen in a safe, family- friendly neighborhood. Outside, there's a private backyard and a Double garage. It's perfect for students, families, or anyone seeking convenience and space. (id:49269)
Century 21 Green Realty Inc.
602 - 1940 Ironstone Drive
Burlington (Uptown), Ontario
Fantastic Executive Condo 2 Bed, 2 Bath + Den + Separate Dining Rm. in the highly sought-after Ironstone Building. Designed to maximize space & natural light w Southern Exposure, this unit features a spacious open-concept layout w 919 sq. ft. (as per Floorplan). The modern kitchen boasts sleek cabinetry, granite countertops, stainless steel appliances, & breakfast bar perfect for casual meals or entertaining. The expansive living room flows seamlessly into the dining area and opens to a private balcony, offering a perfect spot to relax or enjoy the view. The primary bedroom provides a peaceful retreat with ample closet space and a 4-piece ensuite bath. The generously sized second bedroom offers plenty of closet space and direct access to the balcony. A versatile den is ideal for a home office, reading nook, or additional living space. A convenient 3-piece bath completes the layout while the in-suite laundry adds an extra layer of convenience. Enjoy incredible amenities, including a fitness room, games room, party/media room, concierge service, and visitor parking. This unit also comes with one parking spot and one locker. Located just steps from grocery stores, shops, restaurants, and only minutes from major highways, this home offers both comfort and unbeatable convenience. Whether you're looking for a spacious home with a smart layout or the luxury of modern amenities, this unit is the perfect place to call home. (id:49269)
Royal LePage Real Estate Services Ltd.
72 Mount Pleasant Street
Brantford, Ontario
Welcome to this fully renovated masterpiece! Located in the desirable West Brant area within walking distance of parks and trails. Step into this fully turn key home with in-law suite and oversized backyard. Hand crafted custom kitchen, modern design and functional layout. Updated stainless steal appliances for all your cooking and entertaining needs. Beautiful new flooring ready for you to watch your baby take their first steps. Updated bathrooms and bedrooms. Brand new furnace was put in 2025. Water softener 2025. New windows 2024. Everything in this home has been upgraded and modernized. Book your showing today. (id:49269)
Keller Williams Edge Realty
9 - 12 Briar Lane
Hamilton (Dundas), Ontario
Nestled on a quiet, child-friendly street in the heart of Dundas, this spacious 3-story end-unit condo townhouse offers the perfect blend of modern updates, thoughtful design, and a family-friendly location. As an end unit, this home benefits from added privacy, extra windows, and an abundance of natural light that fills the space from top to bottom. The interior has been tastefully renovated, starting with the stunning kitchen. Featuring quartz countertops, stainless steel appliances, and custom cabinetry, the kitchen is both stylish and functional, ideal for everything from weekday meals to weekend entertaining. The main floor boasts an open-concept layout with warm hardwood flooring that flows seamlessly throughout the home, creating a cohesive and inviting atmosphere. Each level of the home offers generous living space, with three well-sized bedrooms and two modern bathrooms to comfortably accommodate families, professionals, or downsizers seeking quality finishes and a move-in-ready home. Large windows throughout allow sunlight to pour in, enhancing the home's bright and airy feel. In addition to its beautiful interior, this property includes a private garage and driveway parking, providing convenience and peace of mind. Its location is equally appealing, set on a tranquil street just minutes from parks, schools, walking trails, and the charming shops and restaurants of downtown Dundas. With its stylish updates, spacious layout, and prime location, this townhouse is a true gem in one of Dundas's most sought-after neighbourhoods. It offers a rare opportunity to enjoy modern comfort in a peaceful community setting, perfect for those looking to make their next move a lasting one. (id:49269)
Exp Realty
1349 Highway 56
Haldimand, Ontario
Over one acre Beautiful Paradise in Town. Excellent opportunity to buy home with all luxury facilities, Beautiful Cedar Deck with Tikki Bar and above Ground Pool, Well maintained house with new bar in Living room, Lots of upgrades in kitchen, bath, floor and windows. This 5 Bedroom house with 5 washrooms has over 3000 sq feet radiant Heat insulated, Air-conditioned Garage ,storage or workshop with 14 feet high Gate .New office in workshop, Has to see to believe. House can accommodate over 20 parking. Buyer has to do due diligent about Zoning and usages (id:49269)
Halton Real Estate Corporation
263168 Wilder Lake Road
Southgate, Ontario
This meticulously crafted, custom-built, all-brick bungalow, constructed with superior 2 x 6 exterior framing, spans 2,455 square feet on a pristine 4-acre estate, offering an unparalleled opportunity to embrace the serenity and freedom of rural living. The expansive property, enveloped by lush lawns, mature forests, and private walking trails, provides abundant open spaces and unmatched privacy, creating a tranquil retreat from urban demands. Designed for both relaxation and functionality, the home features three private decks totaling over 1,000 square feet, ideal for savoring the peaceful surroundings. This solidly-constructed estate includes a new copper-toned steel roof installed just two years ago, a 100' x 80' spring-fed pond suitable for fish stocking, and an elevated 12' x 16' playhouse. A large ring driveway offers ample parking, complemented by a spacious 4-car (50' x 26') heated garage, perfect for car enthusiasts. Hobbyists will value the concrete pad behind the garage, equipped with two 20' storage containers and a shed for additional storage or project space. Inside, the carpet-free, open-concept interior showcases new hardwood flooring across the main level and tiled bathrooms. The expansive oak hardwood kitchen is appointed with under-cabinet lighting, a built-in knife board, and a formal dining area, supported by premium appliances including a built-in wall oven, gas cooktop, and Bosch dishwasher. Practicality is enhanced by a central vacuum system with a kitchen vacuum sweep. Two high-efficiency wood-burning fireplaces, one on the main floor and one in the basement, supplement an efficient propane furnace and Generac generator to ensure year-round comfort, bolstered by superior insulation (R20 and R40). The home offers three bedrooms, including a generously sized master with a luxurious 5-piece ensuite. Modern conveniences, such as a paved road and fiber optic cable, seamlessly integrate with the propertys rural charm. Property is virtually staged (id:49269)
Chestnut Park Realty(Southwestern Ontario) Ltd
9875 Tecumseh Road E
Windsor, Ontario
AN OPPORTUNITY FOR THE RIGHT ENETRTPRENEUR TO OWN THE INDIAN STYLE HAKKA AND AUTHENTIC INDIA TASTE RESTAURANT LOCATED ON THE VERY BUSY STREET WITH LOTS OF COMMERICAL AND OPPOSITE TO TIM HORTON... PASSIVE ADVERTISEMENT DUE TO HIGH FLOW OF TRAFFIC. IT'A family restaurant that offers a fantastic opportunity for a new owner to step in and take over a RUNNING RESTAURANT business. The interior was beautifully redesigned in 2021, boasting modern decor and a fresh, inviting atmosphere perfect for customers to relax and enjoy. This restaurant features: 70 Seating Capacity with a fully functioning LLBO license for 70 people, allowing you to SELL AND SERVE alcohol. Mostly New Equipment all in great condition, ready for immediate use. Experienced Staff including experienced cooks and other key team members, who are available for training and transition support. A Growing Customer Base in a highly sought-after location. (id:49269)
Homelife Superstars Real Estate Limited
223 Ridley Crescent
Southgate, Ontario
Step into 3,000+ square feet of beautifully designed living space in this bright and spacious 4-bedroom, 4-bathroom home, now available for lease in one of Southgate's growing communities. From the moment you walk in, you're welcomed by an open, sunlit layout that flows seamlessly from room to room perfect for occupants who need space to spread out, work, and relax. The modern kitchen is ideal for home cooks, featuring sleek finishes, tons of counter space, and a generous island for gathering. Each bedroom is thoughtfully designed, with the primary suite offering a large walk-in closet and private ensuite. Upstairs laundry, multiple living areas, and an attached garage add convenience, while the oversized windows throughout the home bring in plenty of natural light. Whether you're hosting guests, working from home, or simply enjoying a quiet evening in, this home checks all the boxes. Available for immediate occupancy - this is one you wont want to miss. (id:49269)
Royal LePage Signature Realty
866 Main Street E
Hamilton (Gibson), Ontario
Versatile, stand-alone commercial building on a high traffic corridor connecting Downtown and East Hamilton. Enjoy exceptional visibility and accessibility directly on Main Street East. The desirable C2 zoning permits a wide array of uses, including office, retail, restaurant, financial services, and more, offering significant flexibility for investors or owner-occupiers. This property is particularly well-suited for medical, physiotherapy, and wellness-related businesses, offering substantial space for multiple clinics and treatment rooms across the main and second levels. A finished third level provides additional valuable space for offices, administrative functions, or storage. The fully finished basement with a separate entrance presents an excellent opportunity for a potential rental unit or expansion of your business. Situated on a deep lot, the property boasts ample on-site parking, a significant asset for attracting patients, clients, and staff. Benefit from the strategic location and adaptable layout to maximize your investment returns. (id:49269)
RE/MAX Escarpment Realty Inc.
1349 Highway 56
Haldimand, Ontario
Over one acre Beautiful Paradise in Town. Excellent opportunity to buy home with all luxury facilities, Beautiful Cedar Deck with Tikki Bar and above Ground Pool, Well maintained house with new bar in Living room, Lots of upgrades in kitchen, bath, floor and windows. This 5 Bedroom house with 5 washrooms has over 3000 sq feet radiant Heat insulated, Air-conditioned Garage ,storage or workshop with 14 feet high Gate .New office in workshop, Has to see to believe. House can accommodate over 20 parking. Buyer has to do due diligent about Zoning and usages (id:49269)
Halton Real Estate Corporation
33 Stanley Leitch Drive
Erin, Ontario
This stunning brand-new Never Lived In, detached house offers modern living with ample space and high-end finishes. Featuring 4 spacious bedrooms and 4 luxurious bathrooms, it's perfect for families or professionals seeking comfort and style, The open-plan design allows for seamless living, with a large, bright living room, a contemporary kitchen with top-of-the-line appliances, and a cozy breakfast area. Each bedroom is generously sized with plenty of closet space, and the bathrooms are designed for ultimate relaxation with modern fixtures and fittings (id:49269)
RE/MAX Gold Realty Inc.
1120 - 2782 Barton Street E
Hamilton (Riverdale), Ontario
Welcome to LJM Tower, Stoney Creeks newest luxury condo residence! This sleek 1-bedroom suite offers 544 sqft of thoughtfully designed living space, featuring 9 ft ceilings, smart home technology, and modern finishes throughout. Enjoy an open-concept layout a private west-facing balcony facing the Niagara Escarpment. Includes upgrades such as smooth finished ceilings, hardwood in bedroom, upgraded backsplash in kitchen. Residents will love the amenity-rich lifestyle with access to a fully equipped gym, party room with kitchen, outdoor BBQ terrace, secure bicycle parking, EV charging stations, and unlimited Bell high-speed fibre internet.Ideally located near the QEW, future Centennial Parkway GO Station, shops, restaurants, and green space this is urban living at its finest. Available for lease don't miss your chance to call LJM Tower home! (id:49269)
Property.ca Inc.
58 Meadowridge Street
Kitchener, Ontario
Stunning 3-bed, 4-bath end-unit executive townhome with finished basement and parking for 3 cars - no condo fees! Freshly painted and move-in ready, this like-new gem in Doon South boasts an open-concept layout with upgraded laminate flooring and a modern kitchen with stainless steel appliances. The luxurious master suite features his-and-hers closets and a spa-like ensuite with tiled shower. Enjoy outdoor living on your private wooden deck with fenced yard. The fully finished basement includes a spacious rec room and ample storage. Prime location near top-rated Groh Public School, Conestoga College, parks, scenic trails, and with quick Highway 401 access. Recent upgrades include fresh paint throughout and new appliances - simply unpack and enjoy!Key features:Rare 3-car parking in a townhome settingNo condo fees means more savingsEnd-unit provides extra windows and privacy4 full bathrooms for ultimate convenience. Like new condition with all new paint! (id:49269)
Homelife/miracle Realty Ltd
3 - 365 Skykes Street S
Meaford, Ontario
Profitable Pizza Business in Prime High-Traffic Location Turnkey Opportunity! Looking to own a thriving, easy-to-run business in a bustling area. This well-established and profitable pizza store is perfectly positioned in a high foot traffic, east-facing 1,000 sq ft unit with seating for 25 and tons of natural light and visibility! With super low rent of just $1,897.27/month (including TMI & HST), this business boasts minimal overhead and strong profit margins a dream combo for savvy entrepreneurs or hands-on operators. Annual Sale - Approx. $650,000. All equipment and chattels are owned by the franchise, ensuring a seamless handover with no extra costs or hassle. This is a true turnkey opportunity in a vibrant, growing neighborhood. Whether you're an investor looking for a low-maintenance cash flow asset, or a passionate operator ready to hit the ground running, this is your chance to take over a proven, successful pizza operation with huge potential. Don't miss this rare chance to take over a profitable pizza operation with excellent potential! (id:49269)
Century 21 Property Zone Realty Inc.
6 - 2205 King Street E
Hamilton (Glenview), Ontario
Bright & Spacious 2-Bedroom Suite in Prime Glenview Location - This large, updated 2-bedroom suite is a perfect fit for individuals, couples, or young families looking to live in a well-connected, residential neighbourhood. Located in a quiet low-rise building in the heart of Glenview, this suite offers comfort, convenience, and a strong sense of community.The eat-in kitchen features NEW modern cupboards, and the spacious living room is filled with natural light. A large private balcony provides the perfect space to relax or entertain. Both bedrooms offer ample room, ideal for a growing family, home office, or guest space.Enjoy the convenience of one parking space included at the rear of the buildingfree for the first year. Heat and water are included; tenants are responsible for electricity and internet.Situated on King Street East, the building offers direct access to public transit, and is just minutes from the Red Hill Valley Parkway. The Glenview neighbourhood is known for its parks, schools, and easy access to shopping. Families will appreciate nearby schools offering French Immersion and Advanced Placement programs, while outdoor enthusiasts can enjoy local parks, ball diamonds, and walking trails.With a welcoming mix of families, professionals, and long-time residents, Glenview offers a peaceful, connected lifestyle just outside the city core.Dont miss this opportunitybook your showing today! (id:49269)
Exp Realty
108 - 646 Erb Street W
Waterloo, Ontario
Prime Investment Opportunity in Waterloo TMs West End!Presenting Unit 108 at 646 Erb Street West, a high-visibility, street-level commercial condo, currently tenanted by Freshii. Situated in the bustling West Quarter Plaza, this unit provides excellent exposure, consistent foot traffic, and abundant parking, making it an attractive location for any investor.This professionally managed complex is surrounded by thriving businesses and established residential communities such as Beechwood West, ensuring long-term value. The property offers an ideal opportunity for steady cash flow, with the potential for growth and rebranding should you wish to take over the existing Freshii franchise or transition to a new concept.Key Features:Location: 646 Erb Street West, WaterlooTenant: Freshii (with an option to take over or rebrand)Lease Expiry: May 2026, with a 5-year renewal optionRent: $6,043 per month (including HST)Parking: Ample parking for customersFoot Traffic: High exposure and steady customer flow from surrounding businesses and residential areas Access: Easy access to public transit and major routesThis is a turnkey investment opportunity for those seeking stable cash flow and long-term growth in a prime location. Sales Information available upon request.Don't miss out on this exceptional investment opportunity in the heart of Waterloo's West End! (id:49269)
Royal LePage Meadowtowne Realty
B - Lower Level - 839 Colson Avenue
Ottawa, Ontario
Welcome to your new home in the heart of Elmvale Acres @ 839-B Colson Avenue! This one sure doesn't feel like a basement unit. This beautifully finished legal, brand new 2-bedroom, 1-bath lower level unit offers the perfect combination of space, comfort, and convenience. Located just minutes from CHEO and The Ottawa Hospital, this home is ideal for medical professionals, mature students, or anyone looking to be close to major healthcare hubs and transit. Step into a bright and spacious layout designed with modern living in mind. The open-concept kitchen and living area provide ample room to relax or entertain, with high ceilings and large windows that let in plenty of natural light. The sleek kitchen features contemporary cabinetry, stylish countertops, and room for all your essentials. Both bedrooms are generously sized with large closets, making it easy to stay organized and comfortable. The modern bathroom is tastefully designed with quality fixtures and finishes. Enjoy energy-efficient living with a brand new, high-efficiency heat pump providing both heating and cooling. LED lighting throughout ensures low electricity usage, and for added peace of mind, backup baseboard heaters are installed for those extra chilly Ottawa nights. Water is included in the rent, and hydro is extra, giving you flexibility and control over your utilities. Situated in a quiet, family-friendly neighborhood, this home is just a short walk to public transit, parks, schools, and shopping. Whether you're commuting downtown or heading to classes, you'll appreciate the unbeatable location. Don't miss the opportunity to live in this exceptional unit in one of Ottawas most convenient communities. Book your viewing today! (id:49269)
Sutton Group - Ottawa Realty
4 - 246 Westhaven Crescent
Ottawa, Ontario
Modern and efficient bachelor unit in the heart of the city! This open-concept space is perfect for urban living, featuring sleek finishes and a smart layout. Ideal for a single professional or student. Steps to transit, restaurants, cafes, and all of Westboro amenities. Well-maintained building. Available immediately.. Just move in and enjoy! Utilities included!! (id:49269)
RE/MAX Absolute Realty Inc.
3249 Greenbelt Crescent
Mississauga (Lisgar), Ontario
$$$ Beautifully renovated detached brick home in the heart of Lisgar Mississauga sitting on a quiet family-friendly crescent! New flooring throughout, refinished stairs, modern kitchen with high end appliances, and updated bathrooms with new toilets and vanities. 3 spacious bedrooms upstairs. Newer front windows (2022), basement window (2022) and upgraded attic insulation for energy efficiency (2021). The finished basement offers extra living space with new laminated flooring and full bathroom, ideal for a rec room or home office. Oversized and fully fenced backyard, ideal for entertaining. Steps to scenic parks, trails and schools; minutes from Meadowvale Town Centre, Erin Mills Town Centre, shopping, restaurants, golf courses, and everyday conveniences. Easy access to GO train, Hwy 401, 407, and 403. Freshly painted and move in ready! (id:49269)
Bay Street Group Inc.
353 Raymond Road
Hamilton (Meadowlands), Ontario
Executive home 2200 SQFT, 2 1/2 storey, END UNIT townhome. Welcoming foyer with upgraded modern oak & iron staircase. Open concept kitchen & bright living room with hardwood & sliding doors. Kitchen features all new Stainless appliances, granite counter tops, an island with spacious seating and open to the dining room. Second floor Primary Bedroom has a beautiful 5PC ensuite & large walk in closet. On this level you will also find a bonus living space in the 2nd floor family room with generous windows. A spacious bedroom also with a walk in closet and a 4 Pc bathroom & laundry room, completes this level. On the topmost level we have a 3rd bedroom with a large closet, 4 PC ensuite and a balcony this could also be the primary bedroom or perhaps a teenager's retreat. With a quaint loft space for home-office on this level there is plenty of space to spread out. Close proximity to Tiffany Hills Elementary Schools, meadowlands shopping, Redeemer University & highway access this property is in a great location & the perfect home for you. (id:49269)
Royal LePage State Realty
103 - 138 Main Street
Shelburne, Ontario
Great opportunity to buy one of the best restaurants in town--Beyond The Gate. Located on Main Street, restaurant has garnered loads of goodwill thru fantastic French Cuisine, customer service, & great atmosphere. Established in 2017, it's emerged as the place to eat in town. Continually grown both in customers and gross revenues and purchasing the business allows you to continue with French Cuisine or change it up and serve other food types as the kitchen, appliances and equipment are ready for your use. No need to spend $$$ on building out a brand new kitchen or creating a new restaurant, Beyond The Gate has it all done for you including being LLBO licensed. Generous long term lease terms will allow you to start building and growing in the community for the long term. 2023 Gross Income over $300,000 although only open 4 days/wk. Loads of potential to grow the business and revenues. (id:49269)
RE/MAX West Realty Inc.
102 - 741 King Street W
Waterloo, Ontario
Rare opportunity to own a 2-bedroom, 2-bathroom unit in The Bright Building offering 928 sq. ft. of modern living space plus a spacious 195 sq. ft. balcony. This thoughtfully designed suite features an open-concept layout, sleek kitchen, and a private primary suite. Enjoy top-tier amenities, including a party room, library, sauna, outdoor terrace with lounge areas, bike storage, and storage locker. Ideally located in Kitchener's Innovation District, steps from the LRT, Google, and vibrant shops and dining. Don't miss this stylish urban retreat! (id:49269)
Exp Realty
605 St. Andrew Street
Norfolk (Port Dover), Ontario
Welcome to 605 St Andrew St in beautiful Port Dover! This stunning brand-new build offers modern living with timeless elegance in an ideal location. Spanning 1,475 square feet, this home features 2 spacious bedrooms and 2 luxurious bathrooms, making it perfect for a small family or a couple looking to downsize without compromising on style or comfort. Step inside to find a bright and inviting space adorned with natural gas fireplace, hardwood floors and ceramic tiles that seamlessly flow throughout. The custom kitchen is a chef's dream, equipped with stylish cabinetry, quartz counter tops and a farm sink located in the large island. The primary bedroom is a serene retreat, boasting a walk-in closet and an ensuite bathroom complete with a walk-in glass shower, providing a spa-like experience right at home. Convenience is key with main floor laundry and a 1.5 car garage, offering ample storage and parking space. The exterior is designed to impress with Everlast composite siding and a stone veneer skirt, ensuring both durability and curb appeal. Location is everything, and this home delivers. Nestled just a short walk from Port Dover's vibrant downtown core, you'll have easy access to shops, dining, and entertainment. Plus, being steps away from the scenic Trail, outdoor enthusiasts will love the convenience of having nature at their doorstep. (id:49269)
RE/MAX Escarpment Realty Inc.
1203 - 134 York Street
Ottawa, Ontario
Located in the vibrant core of the Byward Market, this sun-filled southeast-facing corner condo offers stunning views of downtown Ottawa. Thoughtfully fully furnished with high-end pieces, this unit is move-in ready bring your suitcase and settle in! Featuring 2 spacious bedrooms and 2 full bathrooms, the layout is both practical and inviting. As you walk through the front door, you're greeted by an open, expansive living space where the kitchen, dining, and living areas flow seamlessly together ideal for relaxing or entertaining. The upgraded kitchen is a chef's dream, with abundant cabinetry, elegant tile backsplash, and plenty of lighting from the ceiling to keep things bright and functional. Throughout the unit, you'll find gleaming hardwood floors and floor-to-ceiling windows that bathe the space in natural light. Step out onto the private balcony to take in the city skyline or enjoy dinner with a sunset backdrop.The primary bedroom is a peaceful retreat with windows on two sides, a large double closet, and a stylish 3-piece ensuite. The second bathroom has also been fully updated with modern fixtures and finishes. Additional features include in-unit laundry, underground parking, and a dedicated storage locker. Residents of York Plaza enjoy fantastic amenities, including a well-equipped fitness center, a modern party room with a kitchen, and a beautifully landscaped outdoor space with BBQs perfect for warm summer nights. You're just steps away from Ottawa's best dining, boutique shopping, and groceries, and transit including the LRT. Don't miss this rare opportunity to own a beautifully furnished, turnkey condo in one of the city's most dynamic neighborhoods! (id:49269)
Keller Williams Integrity Realty
L - 1101 Stittsville Main St. N
Stittsville, Ontario
Great upper floor unit, perfect location for newly wed, retirees, single. Mrs Clean lives lives here, we;; maintained. This 2 bedrooms and 1 bath apartment is close amenities, across the shopping, Jackson Trails Centre bus Stop, grocery store, coffee shop and many more. See it today, it wont last long. (id:49269)
Royal LePage Performance Realty
244 Barnett Drive
Shelburne, Ontario
Charming 3 bed/ 3 bath in newer Shelburne available for lease. Lease consists of entire property. Close to schools, shopping and recreation opportunities. Granite countertops, eat-in kitchen, lots of kitchen cupboards, Stainless Steel appliances, oak staircase. Fenced yard. Long term tenants preferred, only AAA candidates will be interviewed, please include job letters, proof of income, credit check and last landlord references. Key deposit required. No smoking (id:49269)
RE/MAX Real Estate Centre Inc.
529 Kirkwood Avenue
Ottawa, Ontario
Looking for a lot in the city to build your dream home? This lot fronting on Kirkwood avenue is perfect for redevelopment. Tear down and rebuild. The lot is 28.15ft x 147.5ft and close to Westboro. Walk to stores, restaurants and even Westboro Beach! The home that sits on the property is vacant and in need of alot of work. The lot is Zoned 3R3 which can "allow a mix of residential building forms ranging from detached to townhouse dwellings in areas designated as General Urban Area in the Official Plan; (By-law2012-334)" (From the city of Ottawa bylaws). Plenty of opportunity to build your urban dream. There are many permitted uses for this property including detached, semi-detached, townhomes and more. Narrow at the road but a very deep lot. Due diligence with the city planning depeartment for allowable uses is recommended. (id:49269)
Century 21 Synergy Realty Inc.
8 Thomson Trail
Mulmur, Ontario
Welcome to this meticulously cared-for, fully finished home that's ready for you to move right in! Situated in a desirable enclave of beautiful homes, this property offers the perfect blend of functional living space, comfort, and convenience. Offering tall ceilings, multiple living areas, good sized bedrooms and thoughtfully designed storage space, you cannot help but be impressed on how easily you could envision your life here. Featuring multiple walkouts to the massive, pool friendly yard, not only are you able to enjoy comfortable interior living space but also amazing outdoor space your family can enjoy just in time for Spring! On top of all of this the location is second to none nestled in a sought-after community with access to an exceptional lifestyle, featuring parks, pickleball courts, an outdoor ice rink and great walkable, quiet streets this community truly offers it all. Located minutes to Airport Road, you have easy access to the GTA and there is convenient bus pick up to multiple options for top-rated schools and access to all the outdoor adventure Mulmur has to offer and still be 12 minutes away from all the amenities Alliston or Shelburne have to offer. Don't miss out on this fantastic opportunity to own a home that's not only in great condition but also offers a truly great way of living in a family friendly community! Features: Massive, Extra Deep Lot. Potential to Add a Detached Shop/Garage. Perfect Lot for a Pool if Desired. Side Walkout & Back Yard Walkout. Triple Car Garage with access to BackYard. Ample Parking. Fully Finished. Great Storage Locations. All Details Thought Out. Freshly Painted. New Carpet Upstairs. Extremely Well Maintained Clean Home. (id:49269)
RE/MAX Hallmark Chay Realty
359.5 Strathearne Avenue W
Hamilton (Homeside), Ontario
Take advantage of this amazing opportunity. Ideal First Time Home Buyer, RRR or RSR potential. Already existing as a two unit rental property. C-zoning also gives investors a great opportunity to potentially convert into a legal duplex with a SDU or gives young couples the option to offset their mortgage by bringing in additional income. Renovate It, Live In It, Keep It or Sell It! (id:49269)
Orion Realty Corporation
501 Bathurst Street
London, Ontario
Attention Trades! Discover an exceptional opportunity at 501 Bathurst Street London, offering 3,443 square feet of open-concept space, in London ideal for a wide range of commercial uses. Zoned to accommodate many uses, this versatile unit features a flexible layout, a private washroom, and gated access for added security, and grade level Garage door 12x14ft. Attractive Lease is priced at $3,500 per month plus additional rent of $3.58 per square foot, plus Utilities, plus HST. A side lot is also available for an additional $500 per month +hst, providing extra outdoor space for storage, parking, or operations. With its spacious interior, secure access, on-site washroom, and optional outdoor lot, 501Bathurst Street offers excellent value and flexibility in a central, accessible location. (id:49269)
Prime Real Estate Brokerage
41 Bank Street
Russell, Ontario
Modern Duplex in Russell - Ideal for Investors or Multi-Generational Living. Welcome to 41 Bank St, a well-maintained, purpose-built duplex in the heart of the charming Town of Russell. Built in 2019, this modern property offers a prime opportunity for investors, multi-generational families, or first-time buyers looking to generate rental income.The upper unit features a spacious 3-bedroom, 2.5-bathroom layout spread across two stories. Designed for modern living, this unit boasts an open-concept floor plan, high-quality finishes, and ample natural light, creating a bright and inviting atmosphere.The lower-level unit, with its private entrance, is a well-appointed 1-bedroom, 1-bathroom apartment, offering a comfortable, self-contained space perfect for tenants or extended family members.With recent construction, this property ensures low maintenance costs and steady returns, making it a hassle-free investment. Bonus: Both sides of this semi-detached duplex are available for purchase! (id:49269)
Exp Realty
12 Snyder Avenue N
Woolwich, Ontario
Welcome to 12 Snyder Ave N in the charming town of Elmira! This beautifully maintained 4-bedroom, 1-bathroom home offers over 1,700 sq. ft. of comfortable living space, making it the perfect choice for families, first-time buyers, or anyone seeking a home in a welcoming community. Step inside to discover a warm and inviting interior with thoughtful updates throughout. The main floor features bright and spacious living areas with updated flooring (2023), creating a fresh and modern feel. The well-appointed kitchen provides plenty of counter space and storage, making meal preparation a breeze. The dining area flows seamlessly into the living room, where large windows fill the space with natural light. The beautifully updated floors (2021) lead you to four spacious bedrooms, each offering ample closet space and versatility to suit your family's needs. The homes single bathroom is well-maintained and ready for your personal touch. The basement has been upgraded with brand-new insulation (2024), providing improved energy efficiency and comfort year-round. Outside, enjoy the freshly repainted deck (2023), perfect for hosting summer BBQs or relaxing with a morning coffee. The expansive yard offers plenty of space for kids, pets, or gardening enthusiasts. Additional updates include new windows and doors (2022), an upgraded driveway (2022), and a brand-new furnace (2024) to ensure comfort and peace of mind. Located in a prime Elmira neighborhood, this home is just minutes from local golf courses, parks, schools, places of worship, and scenic trailsoffering an ideal balance of convenience and outdoor recreation. (id:49269)
Real Broker Ontario Ltd.
104 - 1560 Upper West Avenue
London, Ontario
Welcome to 1560 Upper West Avenue one of London's most upscale condominium developments built by TRICAR known as the Westdel II. This new 1 bedroom unit offers a spacious open concept design with high end finishes including engineered hardwood, quartz countertops, in floor bathroom heating and so much more. White bright kitchen and hardwood throughout. Stunning 3pc bathroom with tiling. 690 square feet with an additional 150 on the balcony. Adjacent to the pickleball courts! You'll have access to some of the finest amenities: billiards rooms, sports court, fitness centre, guest suite, private dining- the list goes on! Prime West London location close to all amenities as well as walking distance to Warbler woods. Welcome home! (id:49269)
RE/MAX Advantage Realty Ltd.
623 St Louis Street N
Clarence-Rockland, Ontario
Welcome to 623 St-Louis. A beautifully renovated 3-bedroom end unit townhome situated on a deep lot for under $480K!!! This townhome blends modern design with functionality and comfort. The spacious open-concept living and dining area features sleek laminate flooring and is filled with natural light from brand-new energy-efficient windows, creating a welcoming and bright atmosphere. Although this unit has no basement there no chance of flooding EVER and still plenty of room for a first time buyer just starting out. The living room seamlessly flows out to a brand-new deck, offering the perfect space for outdoor entertaining, complete with a natural gas barbecue for effortless grilling. The fully renovated kitchen is a true highlight, showcasing stunning granite countertops, modern appliances, and stylish cabinetry that extends into the dining room for additional storage. Whether you're cooking a family meal or hosting friends, this kitchen is both elegant and functional. A natural gas fireplace in the living room provides warmth and ambiance, while the dual-zone AC/heat pump system ensures year-round comfort throughout the home. Convenience is key with a main floor laundry room and a large garden shed for extra storage. Upstairs, the master bedroom offers a spacious wall-to-wall closet, providing ample storage for all your belongings. The home also features a central vacuum system for easy cleaning, and an electric car charger which adds an extra level of convenience for electric vehicle owners. With energy-efficient windows and doors, along with R-60 attic insulation, this home is designed for maximum comfort and low utility bills. Thoughtful upgrades throughout this townhome make it an ideal blend of modern living and practical features, offering a perfect place to call home. (id:49269)
Century 21 Action Power Team Ltd.
110 - 350 Quigley Road
Hamilton (Vincent), Ontario
Rare Main Level, Townhome Style Unit Available, 2 Storey, 3 Bedroom Unit Nearing aAmost 1000 sqft. Very Spacious & Renovated. Convenient Unloading Groceries And No Need To Wait For Elevators, Enjoy 2 Balconies Or Easily Take A Puppy For A Walk, Close To Amenities, Redhill Valley Pkwy & Highway Access. Many Parks And Playgrounds Within Walking Distance. Bonus: Condo Property Manager Run Rental Program. (id:49269)
RE/MAX Real Estate Centre Inc.
453 Slater Street
Ottawa, Ontario
Location, location, location. Freehold townhouse with 3 bed + 3 bath, end unit with high ceilings. Spacious living/dining, generously sized rooms for a property in the downtown area. Hardwood floors and ceramic tiles. Parquet flooring on the hallway. Very well maintained. Wide windows, wood paneling in the kitchen. Brick exterior, iron railings on front stairs. Close to Parliament Hill, Sparks St and the Ottawa business district. Low ceiling in the basement; be careful with the protruding ducting. (id:49269)
Royal LePage Performance Realty
475 Blackburn Drive W
Brant (Brantford Twp), Ontario
Presenting the stunning, brand new Losani Home! Introducing the Millbank, a modern, luxury four-bedroom, two-and-a-half-bathroom home, located in the highly sought-after West Brant community. This elegant two-story, detached residence showcases an open-concept main level featuring a formal living room, spacious great room, and a separate dining roomall filled with natural light, creating an inviting space perfect for entertaining.The home is adorned with Caesarstone countertops throughout, complemented by undermounted sinks. The primary ensuite offers a luxurious tiled walk-in shower with a frameless glass door. A beautiful solid oak staircase with metal spindles gracefully connects the main floor to the second level.Currently at the drywall stage, this home provides the exciting opportunity for purchasers to choose their colors and finishes. The basement is roughed in for a three-piece bathroom, offering future customization potential. A show-stopping three-sided gas fireplace takes center stage in the great room, while pot lights illuminate the main floor and exterior.Additional features include a double-car garage with inside entry and a two-car driveway, providing ample parking and convenience. Dont miss the chance to own your dream homeyour ideal living space awaits! (id:49269)
Ipro Realty Ltd.
29 Jenkins Street
East Luther Grand Valley, Ontario
Exuding craftsmanship and genuine care, this bright and spacious four-bedroom, five-bath property in Grand Valley blends modern style with day-to-day comfort. Built in 2019 on a fully fenced 40-foot lot, it offers 2653 sq ft (as per MPAC) plus another 980 sq ft in the finished basement. Nine-foot ceiling, upgraded recessed LED lighting, and large windows with California shutters fill the main floor with natural brightness, highlighting the engineered hardwood and ceramic floors. The kitchen stands out with two-tone cabinetry, a white herringbone backsplash, under-cabinet lighting, coffee centre, and stainless-steel Frigidaire Professional built-in refrigerator and freezer. A feature fireplace with a crisp, white surround anchors the living area, while practical touches like a mudroom with access to the garage and second-floor laundry simplify routines. Upstairs, the primary suite impresses with his-and-her vanities, a deep soaking tub, a spacious shower, and a custom-fitted closet for shoes, bags, and more. Two bedrooms share a Jack-and-Jill bath with separate water closet and double vanity, while a fourth bedroom features its own bath and walk-in closet. In the basement, a comfortable den with a built-in Murphy bed, an additional living/media room with an electric fireplace, a beautifully finished bathroom, and ample storage cater to guests, a cozy night in, or a place for children to play. Spray-foam and acoustic insulation add warmth and quiet. Outside, a deck steps down to a patio, revealing an uninterrupted view of greenspace and a wooded area, ensuring no rear neighbours. Manicured lawns, a tasteful garden bed, and boxwoods lining the driveway reflect the pride poured into every inch of this exceptional home. A walkway next door offers extra breathing room and privacy, rounding out a rare find for those seeking both elegance and tranquility in Grand Valley. (id:49269)
RE/MAX Real Estate Centre Inc.
9 Napier Street
Assiginack, Ontario
Welcome to the historic Town Of Manitowaning! Here's your opportunity to own and manage a purpose-built 6-plex. Approximately 3,900 ft2 above ground and approximately 5,700 Ft2 in total. Four 2+1 ~900 ft2 units with balconies on the main and second floors. Two 2+1 ~800 Ft2 units on the sub-basement level. Upper units have a view of the Manitowaning Bay. Hot water tanks in each unit. Fully leased. Steady income. Conveniently located. Walking distance to all amenities. 1 Km To Hwy-6. 87 Km To Hwy-17. 15 Km To CYEM. Buyer to assume existing tenants. Room sizes are typical. **EXTRAS** Fridges (x6) and stoves (x6). Coin washer & dryer (x1). Sheds (x2). All electrical light fixtures and window coverings. (id:49269)
Right At Home Realty
24 Weatherall Avenue
Cambridge, Ontario
Luxury Living by the Grand River! Your Dream Home Awaits! Nestled in one of Cambridge's most prestigious neighborhoods, this exquisite detached home offers a perfect blend of elegance and convenience. Boasting 5 spacious bedrooms, 3 modern bathrooms, and a double car garage with no sidewalk, this property ensures both comfort and functionality. Enjoy the timeless beauty of its natural surroundings along the majestic Grand River while being just minutes from Highway 401 and Conestoga College. With its stunning curb appeal, double-door entrance, and prime location, this home is a rare find for discerning buyers. (id:49269)
First Class Realty Inc.
3270 Etude Drive
Mississauga (Malton), Ontario
Stunning CUSTOM built 3300 sq. foot detached home with a gorgeous stone front that has to be seen! Beautiful double door entry with an open to above. This freshly painted home features hardwood floors throughout, smooth ceilings, shutters, pot lights, a wrought iron spindle staircase. There are 4 spacious bedrooms all with walk in closets, 3 with coffered ceilings, 2 with Ensuite and 2 with a jack and Jill. Spacious main floorplan including a huge combined living and dining room. Modern kitchen with quartz counters, soft closure drawers and plenty of cabinets that opens up to an over sized family room. Sun filled breakfast area leads to a fully fenced backyard through glass doors. Roomy 4 car driveway with a double car garage that includes a built in work area on brand new epoxy flooring. Partially finished basement with a self contained 2 bedroom unit with separate entrance currently tenanted (tenant willing to stay). **EXTRAS** 2 fridges, 2 stoves, 2 washers, 2 dryers, water heater is OWNED. (id:49269)
Century 21 Skylark Real Estate Ltd.

