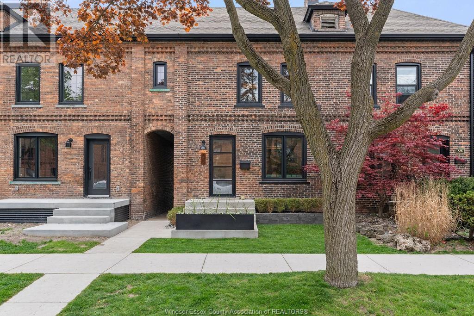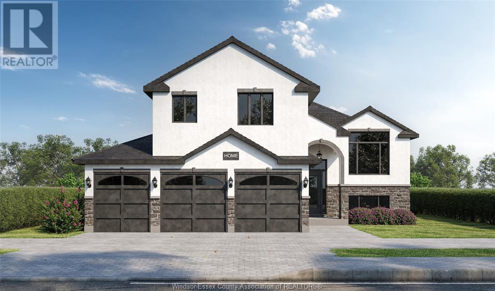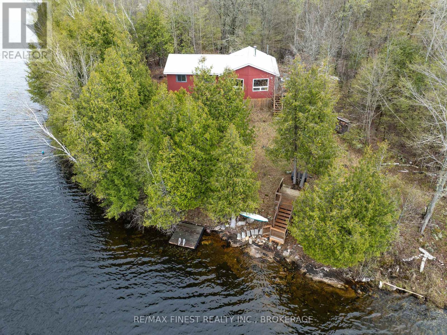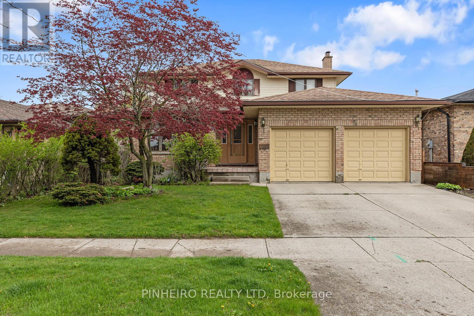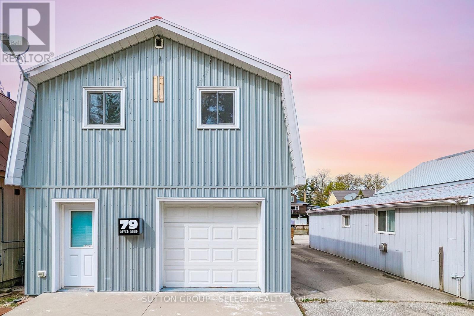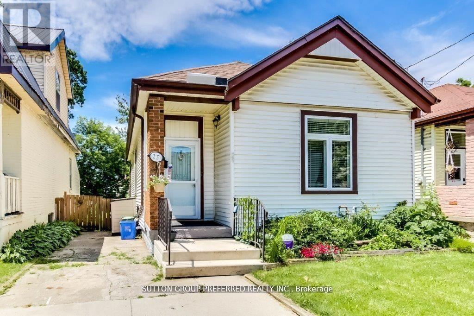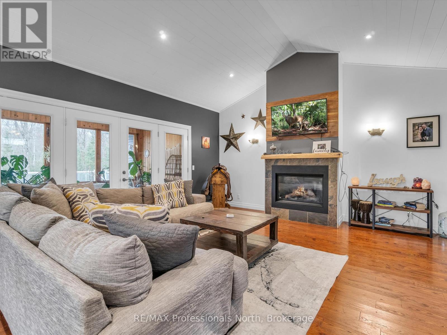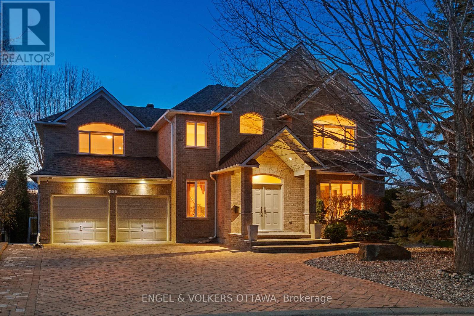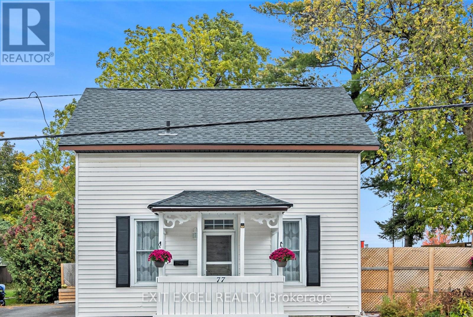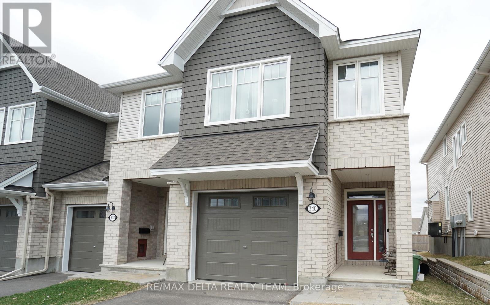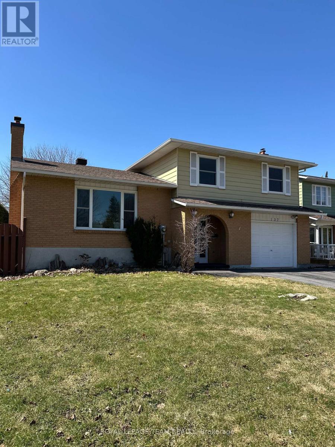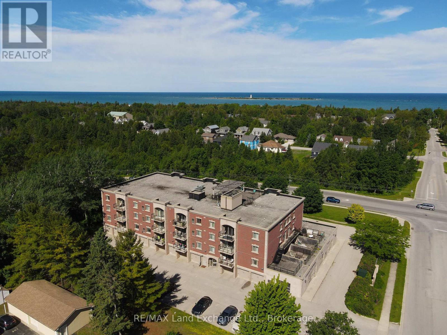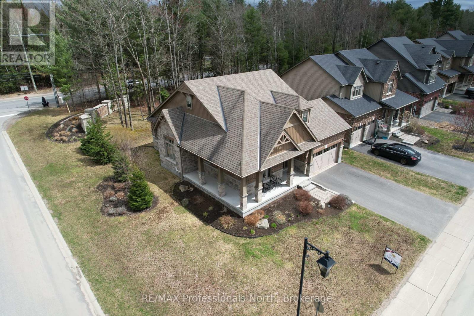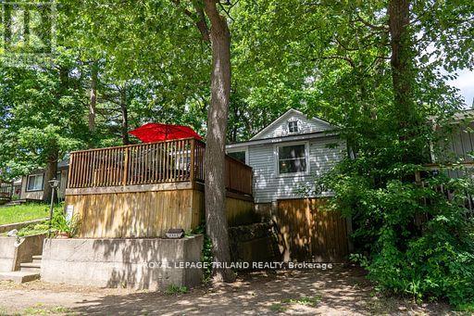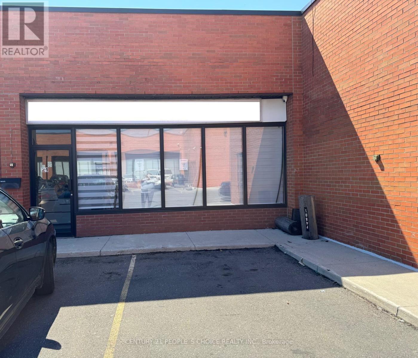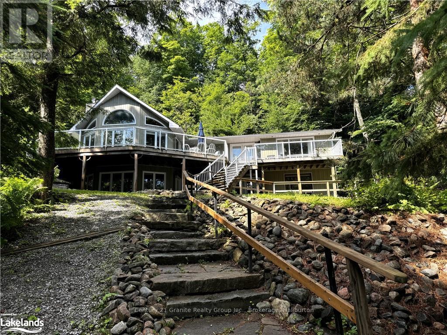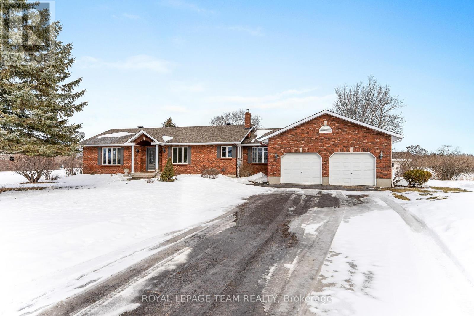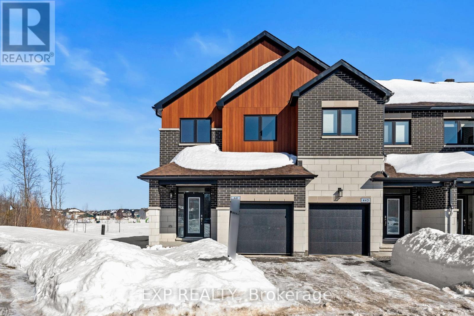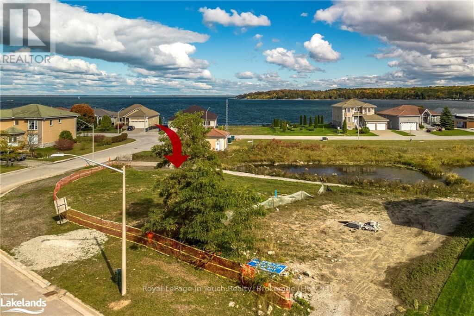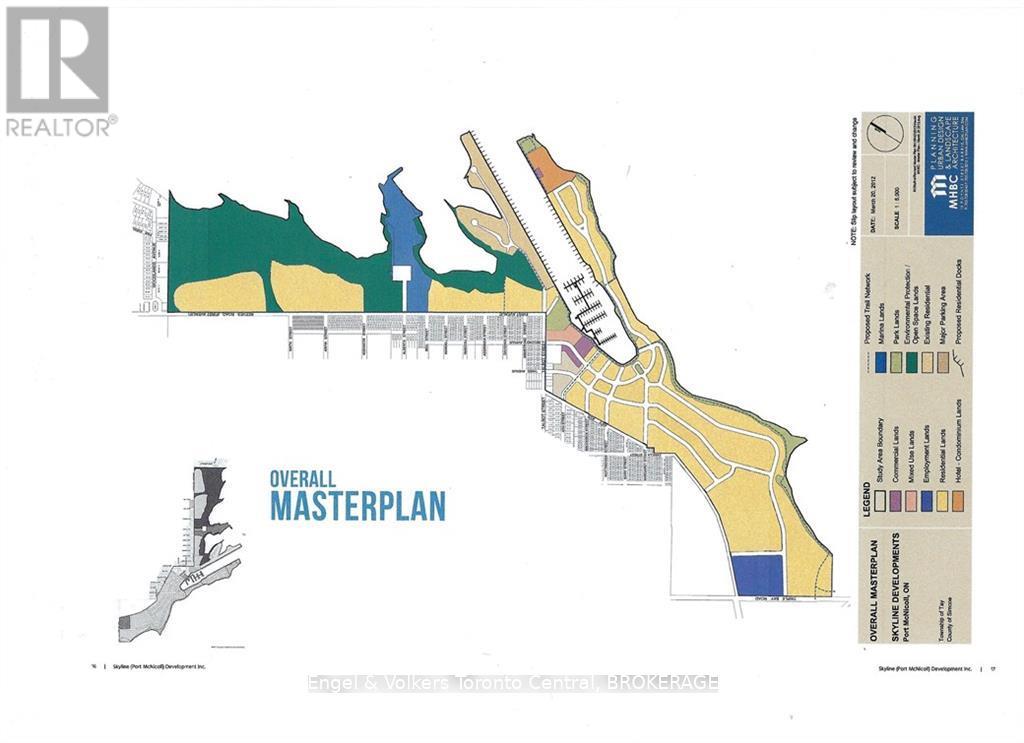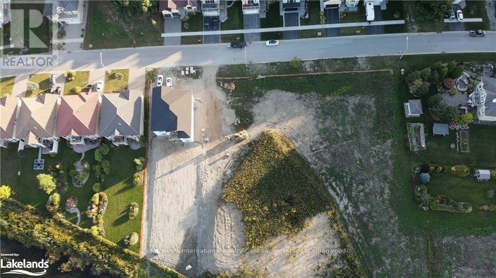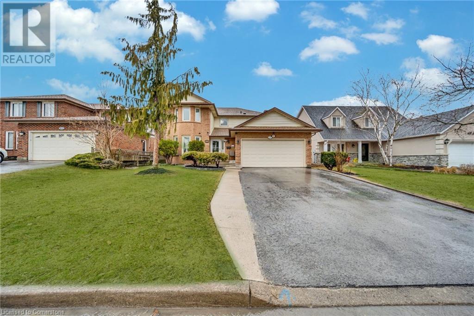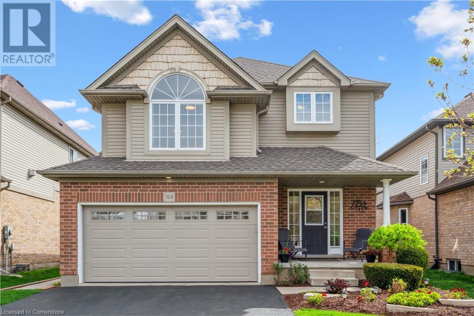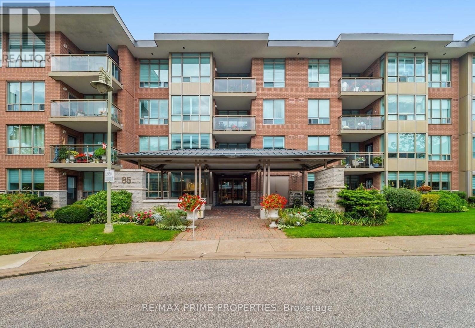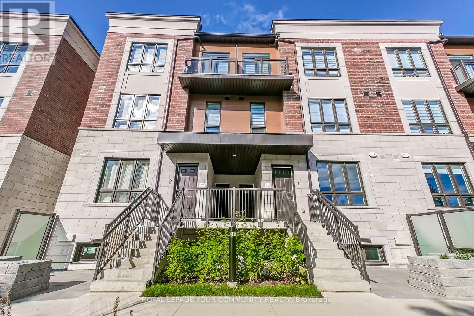80 Royal Oak Drive
St. Catharines (Martindale Pond), Ontario
Reno ready raised bungalow with garage in extremely desirable Royal Henley Estate and on an exceptional fenced lot with private gate to Jaycee Gardens Park and just minutes to the pedestrian bridge across the water to Port Dalhousie, The Henley, the beaches and restaurants. Home is currently 2 bedrooms however easily converted back to 3 or more. Shingles and Hi-efficient gas furnace recently replaced. Gas fireplace with beautiful oak mantel. Your open palette opportunity to create your new dream life! Being sold As is where is. (id:49269)
RE/MAX Garden City Realty Inc
40 Elm Street Unit# 128
Sudbury, Ontario
Located in the heart of Downtown Sudbury, Elm Place is a premier, high-traffic destination offering excellent visibility, a diverse tenant mix, and convenient access for both customers and employees. This Class A property provides flexible space options ranging from 200 to 50,000 square feet, accommodating businesses of all sizes and industries. Elm Place features Sudbury’s largest downtown parking facility, which has undergone significant upgrades. The three-story garage offers 950+ stalls, including ground-level, covered, and upper-level parking. The building has also undergone extensive renovations, boasting luxury finishes throughout its common areas, such as marble flooring, elegant cornice details, and more. On-site amenities enhance both tenant and visitor experiences, including a food court, gym, movie theatre, spa, and the Radisson Hotel. Conveniently accessible from Elm Street and Ste. Anne Road, this prime location benefits from a daily traffic count of 28,847 vehicles and foot traffic of approximately 5,000 people per day, ensuring exceptional exposure and accessibility. This stunning 19,889 sq. ft. Class A office space features an open-concept layout (ideal for cubicles), private offices and a kitchenette. Secure your space in one of Sudbury’s most dynamic commercial hubs! Contact us today for leasing details. (id:49269)
RE/MAX Crown Realty (1989) Inc.
946 Bridge Street W
Greater Napanee (Greater Napanee), Ontario
Welcome to 946 Bridge St West, A modern 2 storey home located In Greater Napanee. This home Is located on over 10 Acreas of prime land away from the busy city life. Yet close proximity to all convenience. The lot boasts an open cleared area plus the treed area creating a quiet retreat. The home has been updated recently and the centre of attraction Is the white kitchen that has been designed for the entertainer who likes to host large parties & family gatherings. It is also an ideal ideal spot for intimate candle light dinners. The white kitchen cabinets are complemented by the white Quartz countertops, the Quartz backsplash and a large centre Island with built in appliances. You enter the home and are greated by a spacious living room, a relaxing family room with an electric fireplace, a dining room, each of the rooms offers bright open layours for family get togethers. This home boasts in excess of 3500 Sq.ft. of living space on 2 floors. The attached triple garage gives you entry to the home through the mud entrance and laundry room. The backyard is accessible from the kitchen or the family room, you have a large wooden deck, a wonderful spot for summer BBQ's and quiet intimate gatherings. The garden area is well suited for growing your favourite vegetables and flowers to brighten your day. The upstairs features 4 bedrooms, the principal bedroom has a Walk-in & 6Pc Ensuite including a jacuzzi & stand up shower, the other 3 bedrooms are spacious and bright. The lower level awaits your creative touch. This home is ready and waiting to welcome you. (id:49269)
Forest Hill Real Estate Inc.
822 Monmouth
Windsor, Ontario
Welcome to 822 Monmouth—Once home to Hiram Walker employees, this historic gem now stuns with a timeless brick exterior and an interior designed to impress. The open-concept main floor offers a sunlit living room, cozy family space, and a chef’s kitchen featuring a custom one-piece waterfall concrete island. A curated 2PC main floor bath with a customized vanity, rear addition with extra fridge and storage add both flair and function. Details such as white oak hardwood flooring, a sculptural metal mono-stringer staircase, and a custom fibreglass multi-point lock entry door set this home apart. Triple-pane Strassburger windows and Wi-Fi Hunter Douglas power shades add comfort and efficiency. On the 2nd floor, you'll find two spacious bedrooms and a beautifully renovated 4PC bath with a freestanding tub for relaxation. Fully renovated in 2018 with every inch thoughtfully crafted and designed- this home is the perfect blend of work & play in Windsor's desirable Walkerville neighbourhood (id:49269)
Deerbrook Realty Inc.
629 Summit Street
Lakeshore, Ontario
Welcome to the stunning Gabriel model in Oakwood Estates, Lakeshore! This exquisite raised ranch with bonus room home spans 1900 square feet and features 3 spacious bedrooms perfect for modern living. With 2 baths, including luxurious en suite, this residence offers both comfort and convenience. The open-concept design seamlessly connects the gourmet kitchen, to the inviting family and dining areas, ideal for entertaining. Enjoy the added convenience of a three-car garage and a charming covered porch for outdoor relaxation. Located near fantastic schools, scenic walking trails, shopping venues, and a splash pad, this home embodies the perfect lifestyle. Built by Maple Leaf Homes, the Gabriel model offers customization options and a wide selection of beautiful finishes, allowing you to create your dream home! (id:49269)
RE/MAX Preferred Realty Ltd. - 585
1332 Hansen Crescent
Windsor, Ontario
Don't miss this opportunity to own a beautifully renovated home with vaulted ceiling, large windows,3 Bedrooms, full bath & newer kitchen. Upper level also has rough in for washer and dryer previously installed. Basement-Side private entrance, another large room, newer kitchen and full bath with laundry. This home is setup for independent laundry, 2 newer kitchens, upstairs and down with rental potential if desired. Large Car port, Low property tax, newer 1995 build, prime central location. (id:49269)
401 Homes Realty
4608 Wilmer Road
Frontenac (Frontenac South), Ontario
Welcome to 4608 Wilmer Road. Meticulously maintained 2-storey side split situated on a quiet, level 2.4-acre lot in desirable Perth Road. This 3-bedroom, 2-bath detached home offers comfortable country living just a short drive to Kingston and minutes to local amenities in Sydenham Village (Including grocery, hardware, schools, pharmacy and more). The main level features a bright, functional layout with hardwood floors, a spacious living room, a dining area, and an updated kitchen. A sunroom off the back provides a peaceful spot to relax and enjoy views of the yard. There is also a second family room with a wood burning fireplace. A bathroom is conveniently located on the main level, with a second full bath upstairs alongside three generous bedrooms. The lower level is partly finished with the potential for another bedroom, storage and more living space. Additional highlights include a single-car garage, ample paved parking, a large lot mixed with treed area and level yard. This property offers a rare opportunity for space, privacy, and a turnkey purchase for your new home. (id:49269)
Royal LePage Proalliance Realty
1407 St Andrews Lake Lane S
Central Frontenac (Frontenac Centre), Ontario
Welcome to 1407 South St Andrews Lake Lane- Your Private Waterfront Retreat. Tucked away on the tranquil shores of St Andrews Lake, this rare 3.1-acre gem offers the perfect balance of privacy, natural beauty, and lakeside living. With only eight cottages on the lake, you'll enjoy peace and seclusion on this quiet body of water ideal for swimming, fishing, and unplugging from the world. Boasting 486 feet of pristine, west-facing shoreline, this property features a variety of waterfront landscapes- from sandy bottom and smooth flat rock to deep, clean water. Whether you're swimming, casting a line for pickerel or bass, or soaking in the sunsets, this shoreline delivers. The charming fully furnished 3-bedroom summer cottage sits nestled among mature hardwoods, creating a truly private and wooded setting. Inside, recent updates blend comfort and rustic charm with a refreshed kitchen, new flooring, and windows. Natural pine accents add warmth to the principal living spaces, while newer metal roof and siding ensure durability and low maintenance. A spacious lakeside deck and floating dock complete the outdoor experience, perfect for entertaining or simply enjoying the view. The 3-piece bath features a shower, sink, and an eco-friendly composting flush toilet, with the main unit tucked neatly under the cottage. Access is via a private road, with maintenance costs shared among neighbouring property owners. If you've been dreaming of a secluded, turn-key cottage at a reasonable price- this is it. St Andrews Lake is known for its excellent fishing, peaceful surrounding's and untouched natural beauty. Book your private showing today and discover the serenity of lakeside living. (id:49269)
RE/MAX Finest Realty Inc.
3504 - 430 Square One Drive
Mississauga (City Centre), Ontario
Stunning Neve lived before in one bedroom unit at AVIA 1 Tower. Laminate flooring throughout the whole unit with 2 mirrored closets for tons of storage. 3PC bath with a cabinet. Spacious primary bedroom with sliding doors. Open concept kitchen with built in appliances overlooking the dining/living room. Large 148 square foot balcony. Amenities include gym, party room, theatre room, yoga/meditation room, kids zone, games room and rooftop area. (id:49269)
Century 21 Green Realty Inc.
Main - 44 Frey Crescent
Toronto (Wexford-Maryvale), Ontario
Upgraded Cozy Bungalow Situated On Large Lot In Convenient Wexford-Maryville Area*Sun Filled Main Floor Featuring Combined Living Room/Dining Room With Large Backyard And Huge Deck, Perfect For Entertaining* Attached Carport Make Parking A Breeze. Separate Side Entrance To Basement, Close To The Ttc, Park, Schools, Restaurants And Shopping, young profession and family prefered!Don't Miss Out!!! (id:49269)
Homelife Landmark Realty Inc.
2130 Ellis Avenue
Lincoln (Lincoln-Jordan/vineland), Ontario
Tucked away on nearly 4 acres of pure seclusion, this beautifully updated 3+1 bedroom, 2 full bath split-level home is surrounded by serene woods and features natural waterfalls right in your own backyard a true escape from the everyday. The curb appeal is undeniable, with exposed aggregate porches and walkways leading to a detached garage or workshop and ample parking for over 20 vehicles .Inside, you'll find a spacious foyer that opens to a warm, inviting family room. On the second level, the kitchen offers breathtaking views and direct access to a stunning sunroom with 360-degree sliding glass doors the perfect place to take in the tranquil landscape. Generously sized bedrooms make this home ideal for family living or entertaining guests. The lower level includes an additional bedroom, laundry, and plenty of storage space. This is more than a home its a lifestyle. Rarely offered in this area don't miss your chance to own a slice of heaven. (id:49269)
RE/MAX Niagara Realty Ltd
823 Classic Drive
London East (East P), Ontario
This spacious and well-maintained two-storey home offers over 2,100 square feet of living space and quality construction with brick exterior and aluminum siding. It features three generously sized bedrooms, including a large primary suite with walk-in closet and private 3-piece ensuite. The main floor includes a bright foyer, formal dining room with hardwood floors, a large living room, and a spacious eat-in kitchen that opens to a covered wooden deck perfect for outdoor dining. A cozy 13' x 18' family room with a wood stove and brick accent wall provides the ideal space to relax. The elegant oak staircase leads to an open second-level balcony with access to the front upper window. Recent updates include newer laminate flooring on the main level, a central air conditioning unit (2016), and energy-efficient gas furnace (2015). The fully fenced backyard features mature trees, lush landscaping, a garden shed, and a concrete walkway from the garage to the deck. Kitchen appliances are included. Convenient access to Highway 401. This home is ready for you to update and personalize to your taste! (id:49269)
Pinheiro Realty Ltd.
79 River Road
Lambton Shores (Grand Bend), Ontario
2 BEDROOM RIVERFRONT CHARMER AT GRAND BEND MARINA | 180 METERS / 1.5 MIN WALK TO GRAND BEND'S FOREVER SANDY SOUTH BEACH & LAKE HURON | STELLAR VIEWS OF LAKE & SUNSETS | MASSIVE RENTAL POTENTIAL AS 2 SEPARATE UNITS: This former residential apartment above a fishing outlet now converted to a 2 bed 1 bath Apartment with newly renovated main floor commercial space ready for occupancy. it's a 4 season gem that has the potential to be a rental income monster, especially considering the price point. For a change, this is a value-driven real estate offering where the location-based characteristics exceed every other offering even close to this price range. Hands down, the value meter is at 11 with this 2014-built metal clad 1500 square foot building, in fantastic condition, now fully winterized, and with a low maintenance full concrete property & picturesque portrait worthy view of the lake & sunsets that are better than those seen at some lakefront properties sold in this area! Come out & collect those multi-million-dollar panoramas & big Airbnb income without having to pay anywhere near the prices of properties that offer similar views & income potential. Plus, you'll be just steps to fantastic amenities such as the Cottage Cafe, White Caps, and our local Art Gallery and boat launch. Speaking of boats, the ample parking on site provides lots of room to park your boat or jet skis when they aren't docked right at your property. PUBLIC dock space at the property has been available more often than not for the current owner, but this is NOT owned, and dock space is not guaranteed as part of this listing. Offers any time. Priced below market value. Appliances and furnishings included. (id:49269)
Sutton Group - Select Realty
25 Pegler Street
London East (East L), Ontario
Discover this beautiful bungalow sitting on a nice quiet street. If you've been looking for an affordable starter or retirement home this is the perfect home for you. Deck 20x12, reinsulated in 2017, updated bathroom, 3 bedrooms, steel gazebo on deck, shed 7x7, fully fenced yard. (id:49269)
Sutton Group Preferred Realty Inc.
3209 - 386 Yonge Street
Toronto (Bay Street Corridor), Ontario
Huge Den with a brand new door could be used as a second bedroom. 2 bathroom which is convenient to lease one room to another tenant. Great south view without any block. Luxurious Aura In The Heart Of City Of Toronto, 9' Ceiling, Underground Access To Subway, Within Walking Distance To U Of T, Ryerson University, Eaton Centre & Shops, Financial District, Movies, Restaurants & Major Hospitals, State Of The Art Amenities: 5th Floor Rec Rm, Roof Top Garden & Terrace ,Stunning Lobby, Media Rm, Bike storage area which is easy to lock your bike.one parking and one locker included. Very good building management. Could not use elevators without Fobs. **EXTRAS** All Window Coverings, All Electric Lighting Fixtures, Fridge, Stove, Washer/Dryer, Dishwasher And Microwave. (id:49269)
Bay Street Group Inc.
2709 - 99 John Street
Toronto (Waterfront Communities), Ontario
Location! Location! Location!!! Newer 1+1Den*Can Be Used As 2nd Bed* Bright And Open Living/Dinning, Modern Kitchen With S/S Appliances, Granite Countertop, Floor To Ceiling Windows. Huge Balcony Amazing Financial Core View, Steps To Restaurants Bars, Cn Tower, Ripley's Aquarium, Toronto's Lakeshore. Easy Access To T.I.F.F Public Transit And Underground Path. Move In And Enjoy!!! (id:49269)
Homelife Landmark Realty Inc.
70 Shaw Valley Drive
St. Thomas, Ontario
Welcome to 70 Shaw Valley Drive! Well cared for and maintained home in the desirable Shaw Valley community in St. Thomas. The main floor has a fantastic open concept floor plan featuring a gorgeous kitchen with loads of cabinets, large island and walk in pantry. Warm and inviting family room with vaulted ceiling and stunning floor to ceiling gas fireplace. Double car garage enters into laundry room & mudroom with two large closets, sink & counter top. Get ready to entertain in style this summer! Cozy, covered deck off kitchen provides shade and leads to a beautiful backyard oasis with a heated inground pool, concrete patio, custom built seating, hot tub & low maintenance artificial turf. Primary bedroom with ensuite bath & patio doors for easy access to the backyard! Generous sized second main floor bedroom. Lower level features lovely spacious family room with another gas fireplace, a third bedroom and a 3 piece bathroom. Located close to all amenities and only a short drive to London, HWY 401 and Port Stanley! (id:49269)
Sutton Group - Select Realty
93 Mainhood's Road
Huntsville (Stephenson), Ontario
Welcome to your dream country retreat! This custom built executive family home is perfectly nestled on 10+ acres of cleared and wooded land, offering privacy, space, and convenience, all just minutes from both Bracebridge and Huntsville. A rare opportunity to own a versatile property that blends luxury living with rural charm, ideal for families, multi-generational living, or those seeking a tranquil lifestyle with all the modern comforts.Step inside to a spacious open-concept layout, where cathedral ceilings and a cozy gas fireplace define the formal great room, a perfect space for relaxing or entertaining. The large, well-appointed kitchen flows seamlessly into the dining area with walk out to Muskoka Room which invites you to soak in the fresh air and serene views in comfort.The main floor offers a luxurious primary suite featuring a massive walk-in closet and spa-like 5-piece ensuite complete with a soaker tub. Two additional, generously sized bedrooms and a full 4-piece bath provide ample space for kids or guests.The fully finished lower level expands your living space with a large rec room ideal for a home theatre, gym, or games room along with a oversized laundry room complete with folding table and laundry shoot from main floor. To finish off the lower level, the self-contained in-law suite allows for independent living quarters, complete with large open and airy living space with walkout, one bedroom and 4 piece bathroom perfect for extended family or guests.Outside, enjoy the park like setting, complete with a fire pit area, rock outcroppings, and picturesque front yard. Car enthusiasts, hobbyists, or outdoor adventure lovers will appreciate the insulated and heated 2-bay garage, plus the additional and impressive 22' x 34' attached garage ideal for storing ATVs, sleds, or working on projects year-round.Whether you're looking to raise a family or down size to country living, this country retreat has it all!! (id:49269)
RE/MAX Professionals North
67 Manning Court
Ottawa, Ontario
A distinguished 5-bedroom, 5-bathroom estate situated on one of Kanata Lakes' most expansive walkout lots - over 13,000 sq. ft. of exquisitely landscaped grounds complete with a grand in-ground pool and manicured gardens. The grand double-door entry opens to a soaring two-storey foyer with ceramic tile, French doors, and a sweeping hardwood staircase. Rich hardwood floors flow through the formal living and dining rooms, filled with natural light and framed with crown moulding. The spacious kitchen features solid wood cabinetry, granite counters, a central island with bar seating, and stainless steel appliances, connecting seamlessly to the bright breakfast nook and elevated rear deck. The adjacent family room impresses with cathedral ceilings, a gas fireplace, and full-height windows overlooking the backyard. A stylish powder room with built-in cabinetry completes the level. Upstairs, the expansive primary suite offers hardwood flooring, treetop views, and an ensuite with a soaker tub, glass shower, and double vanity. The two additional bedrooms are generously sized, with a Jack-and-Jill bath between them, and a third 4-piece bath serves the loft-style office featuring custom built-ins and overlooking the great room below. The fully finished walk-out lower level offers incredible flexibility, with a large recreation room, gas fireplace, and lower patio access. A private bedroom and 3-piece bath create a comfortable guest or in-law space, while a large storage area adds convenience. The backyard is truly a private oasis, complete with an in-ground pool, interlock stone patio and pool deck, firepit area, lush gardens, and mature cedar hedging. This sought-after community is known for its beautiful executive homes, quiet cul-de-sacs, mature trees, and quick access to a suite of amenities and transit points. This is your opportunity to call one of the city's most desirable neighbourhoods home! (id:49269)
Engel & Volkers Ottawa
77 Napoleon Street
Carleton Place, Ontario
Welcome to 77 Napoleon. This beautiful move in ready 3 bedroom plus den century home boasts high ceilings, large windows, natural sunlight, and tasteful crown moulding. This lovely home is located in a highly desirable neighbourhood, steps away from local shops, schools, parks and the majestic Mississippi River. The spacious kitchen has 2 extra large sinks and ample counter space for entertaining or a home-based food business. The open concept living/dining space is ideal for busy families and large gatherings. The main floor has brand new hybrid resilient flooring. You will be blown away by the luxury main bathroom, upstairs, with a gorgeous European claw foot tub, Italian tiles, vintage vanity, and shower. The garden is expertly designed, consisting of drought tolerant, easy-care perennials. The huge yard provides your own private oasis, with several seating areas, corner fire pit, privacy fences, and a gravel base off the patio doors, ready for a floating deck. Call today. (id:49269)
Exit Excel Realty
340 Kanashtage Terrace
Ottawa, Ontario
Beautiful and affordable Tamarack HUDSON END UNIT townhome built in 2022 located in the sought after Cardinal Creek community within walking distance to parks, close to trails, LRT, 5 mins walk from Trim Park & Ride and lots of local amenities nearby!. It boasts approx. 2,165 sq ft of space with a bright open concept main floor with 9ft smooth ceilings and hardwood on main level. The spacious living room with gas fireplace overlooks the large kitchen with lots of cabinet and counter space and a functional walk-in pantry. 2nd level is flooded with natural light and features a spacious primary bedroom with walk-in closet and 4pc ensuite with soaker tub and separate shower enclosure. The other 2 bedrooms are spacious and share a full bath. 2nd level Laundry room. Fully finished basement with lots of storage space. Book your showing today! (id:49269)
RE/MAX Delta Realty Team
2641 Fallingwater Circle
Ottawa, Ontario
* Open House: Sun, May 11th, 2pm - 4pm * Welcome to 2641 Fallingwater Circle, a beautifully maintained 4+1 bedroom home in the heart of Half Moon Bay. This impressive property offers comfortable, well-designed living space for the whole family. The main floor features a spacious family room, an open-concept layout separate dining area, and a well-appointed eat-in kitchen ideal for entertaining, and a den/office. A cozy gas fireplace adds warmth and charm to the family room, while patio doors lead to a large deck overlooking the private backyard and pool, perfect for outdoor enjoyment. Upstairs, the expansive primary suite includes his-and-hers walk-in closets and a stunning ensuite with a soaker tub and a separate shower. Three additional bedrooms share a full bath, and the upper-level laundry room features built-in cabinetry for added convenience and storage. The fully finished lower level includes a large family/rec room, a 5th bedroom with an egress window, a beautifully finished full bathroom, and a convenient kitchenette, perfect for guests or multigenerational living. A walk-out leads to the fenced backyard, offering privacy and space to relax or entertain. Additional highlights include a 3-car-wide interlock driveway with extra parking, and all major appliances are included (fridge, stove, hood fan, dishwasher, washer & dryer). Views of the tranquil pond behind the home, and close to the Minto Recreation Centre, tennis courts, schools, parks, and public transit, this home offers the perfect blend of comfort, function, and community living. (id:49269)
RE/MAX Hallmark Jenna & Co. Group Realty
137 Oriole Avenue
Ottawa, Ontario
Nestled in the heart of Kanata's sought-after Glencairn community, 137 Oriole is a charming 3-bedroom, 2-bathroom side-split on a 55x100 ft lot. This move-in ready home offers classic curb appeal with timeless brickwork, a bright and airy layout, and a warm, welcoming vibe. The sun-filled living room features gleaming hardwood floors and a stunning wood-burning fireplace with rich brick surround. The crisp white kitchen is well-appointed with matching appliances, providing a clean and classic look. Upstairs, you'll find three well-sized bedrooms with beautiful backyard views. The entry-level includes inside access to the oversized garage, laundry room, powder room, and a convenient workshop with rear yard access. A cozy finished lower level offers additional family living space and ample storage. Step into the private, fully fenced backyard with a large patio, covered metal gazebo with lighting, and space to relax or entertain. Freshly painted throughout and featuring an oversized driveway, this turn-key home checks all the boxes. Located in a family-friendly neighbourhood, just steps to schools, parks, the Jack Charron Arena, and convenient shopping. This is the perfect Kanata home for young families or anyone seeking space, style, and comfort. Plan to visit soon! (id:49269)
Royal LePage Team Realty
203 - 221 Adelaide Street
Saugeen Shores, Ontario
Discover the charm of Chantry Place condominiums, perfectly situated just a short stroll from Southampton's renowned white sand beaches and stunning sunsets! This beautiful 1160 sq.ft. condo is perfect for anyone looking to downsize. This condo features 2 bedrooms, 1 bath, and a private balcony, facing east with a very quiet and calming view. Upon entry, you're welcomed by an open concept layout and a cozy atmosphere. Suite 203 showcases elegant hardwood and tile flooring, with lots of natural light. The kitchen has darker maple cabinets along with generous granite countertops, a wooden island, and Stainless Steel appliances, making meal preparation a breeze! The luxurious 4-piece bathroom includes both a separate shower and tub, perfect for a relaxing soak. This condo offers exceptional amenities: a spacious 6x8 storage unit is perfect for all your beach gear, bicycles and/or winter tires. The exclusive covered parking spot in a heated garage with your own remote, provides convenience and protection for you and your vehicle. There is also plenty of visitor parking. Engage with the lively community within the complex, which features a common kitchen area, a fully equipped gym, and additional showers. The crowning jewel is the expansive rooftop patio, offering awe-inspiring views of the famous sunsets and panoramic vistas of Chantry Island. It's the perfect venue for summer drinks and BBQ gatherings with your friends and family. You will find peace and easy living in this exceptional condo, with no need to rake leaves or shovel snow! Whether you're seeking a permanent residence or a vacation retreat, this condo has it all. Dont miss this amazing opportunityjust turn the key and move in and enjoy, as much of the furnishings are also negotiable. Book your showing today!. (id:49269)
RE/MAX Land Exchange Ltd.
1 Prestwick Drive
Huntsville (Chaffey), Ontario
Settlers Ridge by Devonleigh Homes subdivision is highly desired Huntsville neighbourhood. Brick family bungalow move in ready. Corner lot location adds room for outdoor enjoyment, gardens & space for Muskoka life at its finest. Features include 3 bedroom, 3 bathrooms , a full finished basement and attached 2 car garage Main floor laundry, plenty of storage spaces, walkout to patio and landscaped yard from dining, bright open concept living area. Downstairs family room & recreation room with 3rd bedroom & 4 pc bath provides plenty of room for family and entertaining. Asphalt double wide driveway, Natural Gas Heating, AC, HRV, Irrigation System, Town Services efficient home to run. Neighbourhood atmosphere with parks and easy access for pet walking, trails nearby and easy year round Huntsville amenities. Nearby Historical Downtown Huntsville, Huntsville Hospital, Arrowhead Park, waterways, Entertainment, Arts & Culture, Sports, Schools and everything you need. Value packed and waiting for you. (id:49269)
RE/MAX Professionals North
1006 Torrance Road
Muskoka Lakes (Wood (Muskoka Lakes)), Ontario
Prime commercial corner lot opportunity with high visibility and high traffic in Muskoka. Seize this rare opportunity to own a high-exposure 1.36-acre building lot with C4 zoned lot with 470 feet on Muskoka Rd. 169 W. and 207 feet fronting on Torrance Rd. This flat, fully usable parcel is a dream for entrepreneurs seeking maximum visibility in a thriving Muskoka location. A newly drilled well is already in place and the property features a 1,500 sq. ft. shell building on a solid concrete slab. The versatile C4 zoning makes it ideal for a business with cottage lifestyle support products and services like recreational vehicles dealership, decor retail, hospitality or contractor building and yard, etc. Strategically positioned on level and clean land across the road from Clear Lake Brewery and Muskoka Beer Spa, this site is primed to capitalize on consistent traffic and exposure. This is a premier investment opportunity in a highly desirable Muskoka location, don't miss your chance to make it your own. (id:49269)
RE/MAX Professionals North
199 Blackberry Way
Ottawa, Ontario
OPEN HOUSE MAY 3, 2:00-4:00pm Stunning 2-Story Retreat on 2 Wooded Acres with Pool & Entertainers Paradise. Welcome to your dream home! Nestled on a private, wooded 2-acre lot, this exquisite 2-story residence offers the perfect blend of luxury, comfort, and functionality. Boasting 4 spacious bedrooms and 4 well-appointed bathrooms, 3 car oversized garage, this home is designed for both everyday living and upscale entertaining. Step inside to a warm and inviting layout featuring generous principal rooms, an open-concept kitchen, and elegant finishes throughout. The fully finished lower level is a showstopper, complete with a media room, games room, and ample space for guests or family fun. Outside, escape to your own personal oasis. A spectacular fully fenced inground pool is surrounded by flagstone and armor stone patios, offering the ultimate setting for summer relaxation. An outdoor beverage station adds a touch of luxury and convenience perfect for poolside refreshments and effortless entertaining. The lush, wooded setting provides privacy, tranquility, and a connection to nature rarely found. This is more than a home it's a lifestyle. Don't miss the opportunity to own this extraordinary property. (id:49269)
Royal LePage Team Realty
13 Elmwood Avenue
Lambton Shores (Grand Bend), Ontario
TURNKEY COTTAGE RETREAT JUST STEPS FROM THE BEACH & MAIN STRIP! Discover the perfect blend of excitement and tranquillity with this charming three-bedroom cottage in the heart of Grand Bend! Just steps from the vibrant main strip where you'll find fantastic restaurants, shops, and nightlife. Only a few streets from the main beach, this location offers the best of both worlds. Nestled on a quiet street while still keeping you in the centre of all the action. It has maintained its classic cottage charm. Enjoy your spacious front deck, then unwind in the private backyard oasis with a deck and fire pit, perfect for relaxing evenings under the stars. Whether you're looking for a personal getaway or an incredible investment opportunity in one of Ontario's best beach towns, this Grand Bend gem is a must-see! Don't miss out, schedule a viewing today! (id:49269)
Royal LePage Triland Realty
21 - 4801 Steeles Avenue W
Toronto (Humber Summit), Ontario
Excellent Office Unit at Prime Location in Most Wanted Area of Toronto!! Unit has 4 Offices, Board Room, Meeting Room, Kitchenette & 2 Washrooms, 4 Security Cameras with DVR, 16ft high Ceiling, Sprinklers. Suitable for Insurance, Real Estate, Accounting, Travel Agency, Doctors, Lawyers, Mortgage, or Business/Office Use.Very Convenient location in the Business District of North York, Close to all Major Highways, 400, 407 & 401 & All Amenities, On the boarder of Vaughan/Toronto. Lots of Parking available. Spacious unit has 250 Sq. Ft. Mezzanine which is not included in the Total Area and can be used for additional storage. The unit is located in commercial/retail plaza where many business are operating such as: Dental Office, Accountant, Restaurant, Travel Agency, Mechanical/Electrical Business and more. ***Extras*** : Upgraded ELF's, Sprinklers, 4 Security Cameras with DVR and All Contents in the Mezzanine. Condo Fee: $573.87, Status Certificate available upon Request. (id:49269)
Century 21 People's Choice Realty Inc.
1016 Pegg Drive
Dysart Et Al (Havelock), Ontario
Experience ultimate privacy with this expansive property boasting 1.9 acres with 210 of North East exposure and sandy shoreline located on the sought after Kennisis Lake. Nestled among mature trees and lush gardens, this meticulously maintained retreat offers a captivating lake view from every angle. This 5 bedroom, 2 bathroom home/cottage spans and impressive 3168 sqft! The main floor boasts floor to ceiling windows flooding the interior with natural light while accentuating the breathtaking Kennisis lake view! Comfort and warmth abound throughout this charming cottage, gorgeous wood floors, a spacious oak kitchen, large dinning room, cozy family room, and multiple walkouts to your wrap around deck are just a few of the incredible features! Downstairs you will find your full walkout basement with 3 additional bedrooms, a sizable rec room and even an additional kitchen set up, allowing space for the whole family to spread out! Step outside to discover your own waterfront paradise, complete with a private firepit, shallow water entry to the secluded beach, and an expansive dock for diving into the refreshing waters. The addition of a magnificent 2-storey, 30x50 garage with an upper-level loft provides ample storage for all your cottage essentials. Whether you're seeking a year-round residence or a seasonal retreat, this home offers the epitome of comfort and style. Modern amenities, spacious living areas, and seamless indoor-outdoor transitions make every moment here a delight. Kennisis Lake boasts an active community with amenities like a marina, pickleball, live entertainment, and proximity to Haliburton Forest and Wildlife for year-round events. Embrace the serene lifestyle of lakeside living and create unforgettable memories in this splendid home on Kennisis Lake. Don't miss your chance to make this tranquil retreat your own. (id:49269)
Century 21 Granite Realty Group Inc.
3604 Diamondview Road
Ottawa, Ontario
This charming 3-bedroom, 2-bath bungalow offers the perfect blend of comfort and country living. Nestled on a spacious rural lot, this home is surrounded by lush greenery, mature trees, and open skies, providing a peaceful retreat from city life. Inside, the open floor living area features cozy finishes, large windows that let in plenty of natural light, and a warm, inviting atmosphere. The kitchen is well-equipped with modern appliances, ample counter space, and a dining area perfect for family gatherings. All bedrooms are well-sized, ideal for family, guests, or a home office. The second bathroom is stylishly designed and easily accessible. Completed lower level has endless possibilities featuring a wood burning stove, sizable rec room/family room, workshop, office/4th bdrm. Step outside to enjoy the expansive backyard, perfect for gardening, outdoor entertaining, or simply soaking in the serene countryside views. With ample parking, space for outdoor activities, and potential for customization, this home is a perfect escape for those looking for a quiet, relaxed lifestyle. (id:49269)
Royal LePage Team Realty
Lower - 18 Black Willow Court
Richmond Hill (Oak Ridges), Ontario
Huge Lot, Like Living In Forest. New renovated & bright apartment. Huge living room and master bedroom. A lot of large windows. Laundry room ensuite without extra cost. Tenants own side yard. Ready to move in, must see! (id:49269)
Homecomfort Realty Inc.
64 Folison Street
Ottawa, Ontario
This exquisite, 3+1 bedroom, 3-bath townhome offers a prime location near shopping, recreation, schools, and bus routes. Countless high end finishings throughout including hardwood flooring on both levels, with an open-concept living area featuring a cozy gas fireplace and a formal dining room. Large foyer with double closets & oversized tiles leading to powder room with heated floors. The chef-inspired kitchen boasts Silestone countertops, heated floors, and stainless steel appliances, including a double oven. The primary suite is a retreat, complete with a fully renovated 4-piece ensuite, double sinks, heated towel rack, heated floors and a custom glass shower. Generous walk-in closet with built-in shelving units. Two additional spacious bedrooms with large windows and ample closet space, plus a beautifully renovated main bath. The lower level features a versatile sitting/office area and a fourth bedroom, perfect for families or guests. Enjoy the outdoors with a beautifully landscaped front yard and a private backyard with a deck, patio, and perennial gardens. This home combines comfort, style, and is move-in ready for a future Buyer to call home. (id:49269)
Engel & Volkers Ottawa
441 Clubtail W
Ottawa, Ontario
Stunning End-Unit Townhome | 2024 eQ Homes Build | Nova - end-unit townhome offers 2,256+ sq. ft. of stylish, functional living space on a private road with no rear neighbors. The open-concept main floor features luxury vinyl flooring, a designer kitchen with a walk-in pantry, a large island, and high-end finishes. Upstairs, the primary suite boasts a walk-in closet and 4-piece ensuite, complemented by three additional bedrooms, and 2 modern 3-piece baths. The fully finished basement provides versatile space, ideal for a family room, home office, or entertainment, with a full bath, private room, storage, as well as a rough-in for an additional bathroom. Close to schools, Stores, and all amenities needed for everyday living. Enjoy direct access to the forest, walking trails, and Miikana Park. plus the privacy of a quiet street all in the sought-after Pathways South community. Under Tarion Warranty. External finishes (grass and road work) scheduled for summer 2025. 24 hr Irrevocable on all offers. (id:49269)
Exp Realty
90 Wamlsey Crescent
Clarington (Newcastle), Ontario
Good Location. Close To 401 & 407. School. (id:49269)
Homelife/future Realty Inc.
211 - 2055 Portobello Boulevard
Ottawa, Ontario
Welcome to TrioLiving, a charming community featuring luxury apartment buildings offering unique amenities for residents. This spacious 2 bedroom + 2 full bathrooms apartment is very spacious & cozy with 9'ft ceilings. The kitchen offers bright white upper cabinets, expansive windows, and stunning quartz countertops. Each unit comes with its own laundry. Wifi, AC & Heat is included. Tenant resposible for Water, Hydro. Parking $125/month. Pet friendly. You'll have quick access to Hwy 417 and be within walking distance of Broadway Bar & Grill, Shoppers Drug Mart, and Lalande Conservation Park/Trails. (id:49269)
Exp Realty
415 - 2055 Portobello Boulevard
Ottawa, Ontario
Welcome to TrioLiving, a charming community featuring luxury apartment buildings offering unique amenities for residents. This spacious 2-bedroom, 2-bathroom + den apartment is very spacious & cozy thanks to 9' ceilings, bright white upper cabinets, expansive windows, and stunning quartz countertops. Take advantage of the fitness studio and host friends for an outdoor BBQ in the common areas. You'll have quick access to Hwy 417 and be within walking distance of Broadway Bar & Grill, Shoppers Drug Mart, and Parks/Trails. Each unit includes Wifi, AC/Heat. Tenant pays Water & Hydro and parking is $125/month. (id:49269)
Exp Realty
517 Taylor Drive
Midland, Ontario
Opportunity awaits to Build your dream home in this sought after area of Tiffin By The Bay at Tiffin Estates on this level fully serviced estate lot with natural gas, hydro, water and sewers all available. Enjoy the water view from your very own back yard. There is immediate access to Midland's Waterfront Rotary Trail system used for walking, biking and hiking; a marina, a ball park and Midland's downtown with shopping and restaurants as amenities located near by. The Seller has provided a grading plan, lot location plan, and available floorplans should a Buyer consider this option in building a home. The Buyer is responsible for all development charges at the time of applying for a building permit, these charges are subject to change. Schedule B to be attached to all offers. (id:49269)
Royal LePage In Touch Realty
7475 Poplar Side Road
Clearview, Ontario
Future Development Opportunity on 84.6 acres on Poplar Sideroad with the Pretty River flowing through the land and abutting the Train Trail. A very busy location with lots of residential development recently being completed and still ongoing on the North side of the road with future development still to come. Buyer to do their own due diligence regarding the future development potential and timeline(s). A great location being close to Downtown Collingwood, steps from Georgian College, minutes to Highway 26 and fifteen minutes to either Blue Mountain Village or sandy Wasaga Beach! Property is on the Clearview side of the road. Land is currently being farmed and you could look at a potential income stream from Billboards while you wait to one day develop. (id:49269)
Royal LePage Locations North
311 Talbot St
Tay (Port Mcnicoll), Ontario
POWER OF SALE: Southern Georgian Bay 825 acres Waterfront Development including Draft Plan Approved Skyline Cargill Pier\r\nSubdivision. Located 70 miles north of Toronto in Port McNicoll. The four season location offers recreation including access to Georgian Bay 30000 Islands, boating, fishing, skiing, snowmobiling, hiking and exploring the deep history.\r\nThe waterfront development master plan includes Conceptual Master Plan for Port McNicoll Marina & Yacht Club, variety of neighbourhoods and housing types appealing to a wide cross section of residential home buyers. (id:49269)
Engel & Volkers Toronto Central
607 Taylor Drive
Midland, Ontario
Build Your Dream Home Here. Rare opportunity to own a spacious building lot (60ft Wide x 229ft Deep) backing onto Tiffin Pond in a very desirable Midland Neighborhood. Conveniently located near parks, schools, and local amenities. Easy commute to surrounding areas and highway access... 2 Hours from Toronto, 30 Minutes from Barrie. Quick access to downtown Midland, shopping, dining, and entertainment options. Close proximity to beautiful natural attractions, including Georgian Bay (gateway to the 30,000 Islands), Wye Marsh Wildlife Centre, Midland Rotary Waterfront Trails, Sainte Marie Among the Hurons Museum + 3 Marina's. Enjoy the great outdoors, water sports, and hiking adventures at your doorstep. Create your raised bungalow with walk out basement and water views in a tranquil setting. Contact today to explore the possibilities and make this lot your own! Check out the video for an arial view of Midland and neighbourhood. (id:49269)
Sotheby's International Realty Canada
46 Fortura Court
Thorold, Ontario
Welcome to 46 Fortura Court, located in the highly sought-after neighborhood of Thorold. This immaculately maintained 2-storey detached home offers a generous over 3,400 sq. ft. of finished living space, making it an ideal choice for a growing family or an exceptional investment opportunity. On the second floor, you’ll find 4 generously sized bedrooms, offering ample closet space and natural light. Additionally, the fully finished basement adds another 4 bedrooms, offering even more flexibility. This basement has been professionally completed and is fully compliant with building permits. It's the ideal space for extended family members or tenants, providing both privacy and convenience. The main floor is designed with an open-concept layout that seamlessly flows from the kitchen to the dining and living areas. The kitchen is well-equipped with modern appliances, generous counter space, and plenty of cabinetry. Whether you're hosting dinner parties or enjoying quiet nights with family, this home is designed to accommodate your needs with ease. Large windows throughout the home allow for abundant natural light. The finished basement is truly a standout feature, with 4 additional bedrooms offering versatile living options. Step outside and enjoy a beautifully landscaped yard, offering a perfect space for relaxation, children’s play, or gardening. With no rear neighbors, you’ll have the added benefit of enhanced privacy and a peaceful environment. This home is also conveniently located near Brock University. In addition, the property is just a short distance away from top-rated schools, local parks & shopping centers. Key Features: 1) 4 bedrooms on the second floor + 4 bedrooms in the finished basement 2) Over 3,400 sq ft of living space 3) Fully finished basement with permits 4) Landscaped yard with no rear neighbors 5) Close to Brock University, amenities, parks, and transportation 6) Ideal for family living or rental income. Book Your showing Today! (id:49269)
RE/MAX Twin City Realty Inc.
768 Shediac Crescent
Waterloo, Ontario
Beautiful One-Owner Home in Desirable Eastbridge! This well-maintained and spacious home offers 4 bedrooms, 4 bathrooms, and plenty of room for the whole family. Enjoy a bright, updated main floor with convenient laundry, a fully finished basement, and a bonus second-floor family room—perfect for relaxing or entertaining. The primary bedroom features a full ensuite and walk-in closet for added comfort and privacy. Step outside to an amazing deck and a fully fenced backyard, ideal for summer gatherings. Located close to top-rated schools, parks, and amenities, this is the perfect place to call home. -Updates include carpet, garage door, water softener, A/C, Kitchen Appliances. (id:49269)
Royal LePage Wolle Realty
320 - 85 The Boardwalk Way
Markham (Greensborough), Ontario
There's a reason that Monopoly made Boardwalk the best property on the game board! Welcome to 85 The Boardwalk Way, a beautiful boutique building in the gated adult lifestyle community of Swan Lake. Suite 320 is a crown jewel in this building, with a spacious split floorplan and south facing views over the trees.This beautifully bright and spacious 2 Bedroom gem features an open concept living and dining area perfect for relaxing or hosting. Cozy up by the fireplace, or enjoy a book on the peaceful private balcony nestled overlooking the trees. The large kitchen has ample pantry storage and a pass-through to the dining area. The Primary bedroom has a spacious ensuite bathroom and generous walk-in closet. The Large second bedroom with closet and south facing window would make a beautiful office or den. The separate laundry room has a stacked washer and dryer and plenty of storage space. This suites comes with 1 underground parking spot (infrastructure for EV charging in place Buyer can pay for hookup) and a locker that are both conveniently located steps away from the elevator. If you're entertaining larger groups, the main floor of the building has a beautiful party room with kitchen, exclusively for the use of residents of this building. This is the perfect opportunity for downsizing without sacrificing space or comfort. The gated community of Swan Lake offers 24 hr security and is encompassed by walking trails around - you guessed it - Swan Lake, plus pools, and tennis courts. Enjoy the 16,000 sq ft clubhouse with saltwater pool, gym, meeting rooms and more space for entertaining. Do not pass Go. Head directly to The Boardwalk Way! Rogers Ignite & hi-speed internet/ bldg insurance/water/use of amenities/gatehouse access & more!t., water. Parking spot steps to elevators (id:49269)
RE/MAX Prime Properties
40 Tweedrock Crescent
Toronto (Morningside), Ontario
Welcome to 40 Tweedrock Crescent, nestled in the heart of Toronto's desirable Seven Oaks community. This cherished home sits on a rare 45x180 ft lot offering incredible space, privacy, and limitless potential for expansion, a garden suite, or the backyard oasis of your dreams. Originally a three-bedroom bungalow, a thoughtful second-storey addition in 1987 transformed the home into a spacious five-bedroom, four-bathroom residence. The layout is ideal for multi-generational living, growing families, or those seeking flexible space for work, guests, or rental income. The main floor retains its original 3 bedrooms, perfectly suited for aging parents or anyone who prefers to avoid stairs. Upstairs, you'll find two oversized bedrooms and a generous full bathroom ideal as private retreats, teen suites, or even a home office wing. A bright living room and formal dining area welcome you in, while the kitchen offers ample storage and a fantastic footprint for modern updates. Downstairs, a partially finished basement with separate entrance provides the perfect setup for an in-law suite, income-generating apartment, or extended living area. The backyard is the showstopper one of the largest in the neighborhood offering room to build a secondary unit (garden suite), entertain, garden, or simply unwind in your private green escape. Enjoy the best of suburban convenience with quick access to Highway 401, UofT Scarborough, Centennial College, Centenary Hospital, parks, trails, shopping, and schools all just minutes away. Whether you're looking to move right in or personalize over time, this is a one-of-a-kind opportunity to own a well-maintained home on a premium oversized lot in a highly sought-after neighborhood. Don't miss it book your private tour today! (id:49269)
Royal LePage Signature Realty
Unit 4 - 4017 Hickory Drive
Mississauga (Rathwood), Ontario
Modern Condo Townhome in Prime Mississauga Location! Welcome to this stylish & contemporary condo townhome, perfectly situated in one of Mississauga's most desirable neighbourhoods. This lovely unit offers a fantastic blend of comfort, design & convenience. Enjoy your own private rooftop terrace, perfect for relaxing or entertaining. Inside, features quartz countertops in the Kitchen & upper level bathroom. Laminate flooring & 9ft smooth ceiling throughout the living, dining, & kitchen areas. The 13x13 ceramic tiles in the bathrooms & foyer add a touch of elegance, while the upgraded railing & laminate in the upstairs hallway provide a modern feel. The natural-finish staircase leads you to cozy, carpeted bedrooms, area cozy and functional, ideal for restful nights. Located just 20 minutes from Downtown Toronto, & mere minutes to shopping centers & major highways, this home offers unbeatable convenience. Don't miss your chance to own a stunning home in a fantastic location! (id:49269)
Royal LePage Your Community Realty
205 - 5131 Sheppard Ave E Avenue
Toronto (Malvern), Ontario
2 Bedroom , 2 Complete Bathroom Available for Lease Open Concept Living/Dining Room With Walk Out To Large Balcony. Very Bright With Lots Of Large Windows. Ton Of Space, Stainless Steel Appliances And Washer/Dryer. Excellent Location, Close To Transit, Steps To Ttc , Major Grocery Stores, Minutes To 401, Close To Centennial College. (id:49269)
RE/MAX President Realty
101 Golden Eagle Road Unit# 213
Waterloo, Ontario
Welcome to urban comfort at The Jake Condos in North Waterloo's desirable Lakeshore North neighborhood. This stunning 1-bedroom, 1-bathroom unit offers 542 SF of modern living space with 9' ceilings, laminate flooring throughout, & oversized windows that create a bright, airy atmosphere. The eat-in kitchen features quartz counters, sleek cabinetry, & stainless appliances, seamlessly flowing into the spacious living room, which offers city views & direct access to your private balcony—a perfect outdoor retreat for morning coffee/evening relaxation. The bedroom, overlooking the balcony, offers a serene retreat, making it the perfect space to unwind after a long day. The 4-pce bathroom features a full-size tub/shower combo & modern tiling. Added convenience of in-suite laundry & 1 surface parking spot. Enjoy amenities such as a fitness studio & resident lounge in this boutique, low-rise building, offering a quieter, more intimate living experience. This condo offers unbeatable convenience-you’ll be steps from Starbucks, Sobey’s, restaurants, Shoppers Drug Mart, banks, & more. Nature lovers will enjoy the proximity to Laurel Creek Conservation Area & scenic trails, while commuters will appreciate being just a 12-minute walk to Northfield Station, connecting you to the ION LRT for seamless travel across Waterloo & Kitchener, with plans to extend to Cambridge. The location is also minutes from key destinations, including 3 minutes to St. Jacobs Farmers Market, 5 minutes to Highway 85, & 10 minutes to Uptown Waterloo & Waterloo Park. It’s ideally situated near educational hubs, with the University of Waterloo & Wilfrid Laurier University just 5 minutes away & Conestoga College (Waterloo Campus) within a 7-minute drive. Whether you’re a first-time buyer, downsizer, or investor, this condo is an incredible opportunity. Don’t miss your chance to make this exceptional condo your own—schedule your private viewing today! (id:49269)
RE/MAX Twin City Realty Inc.




