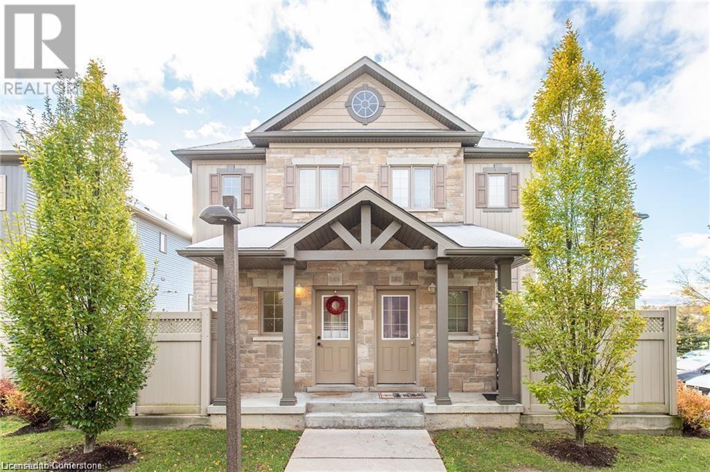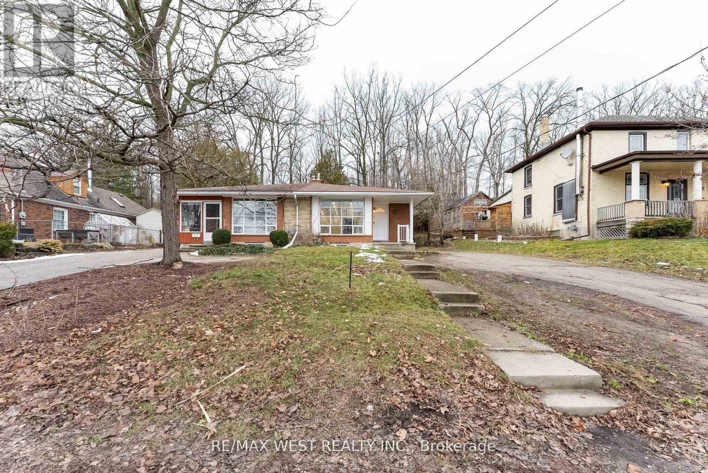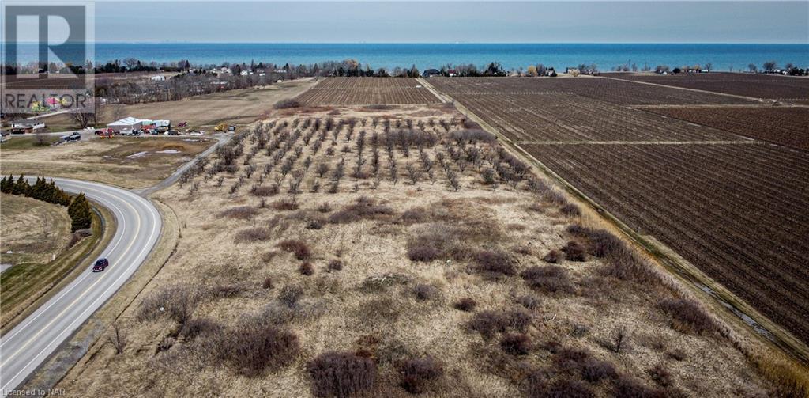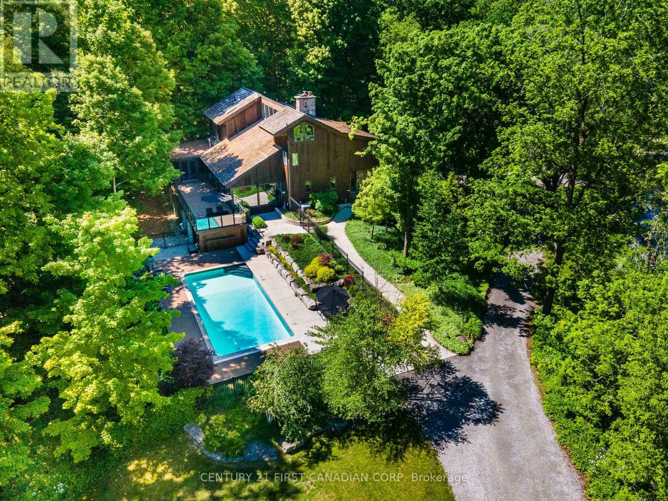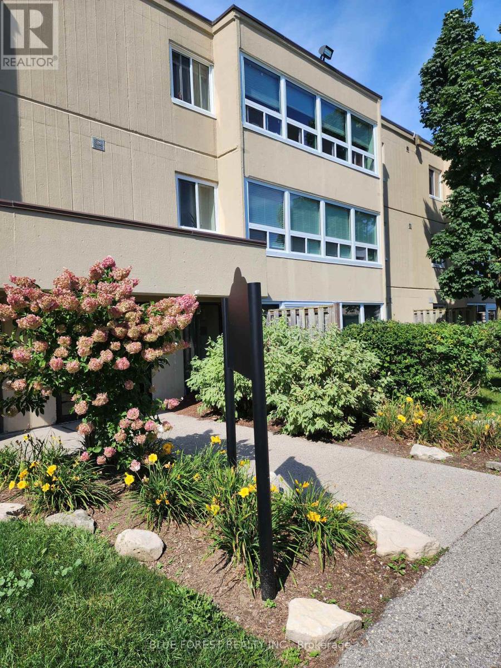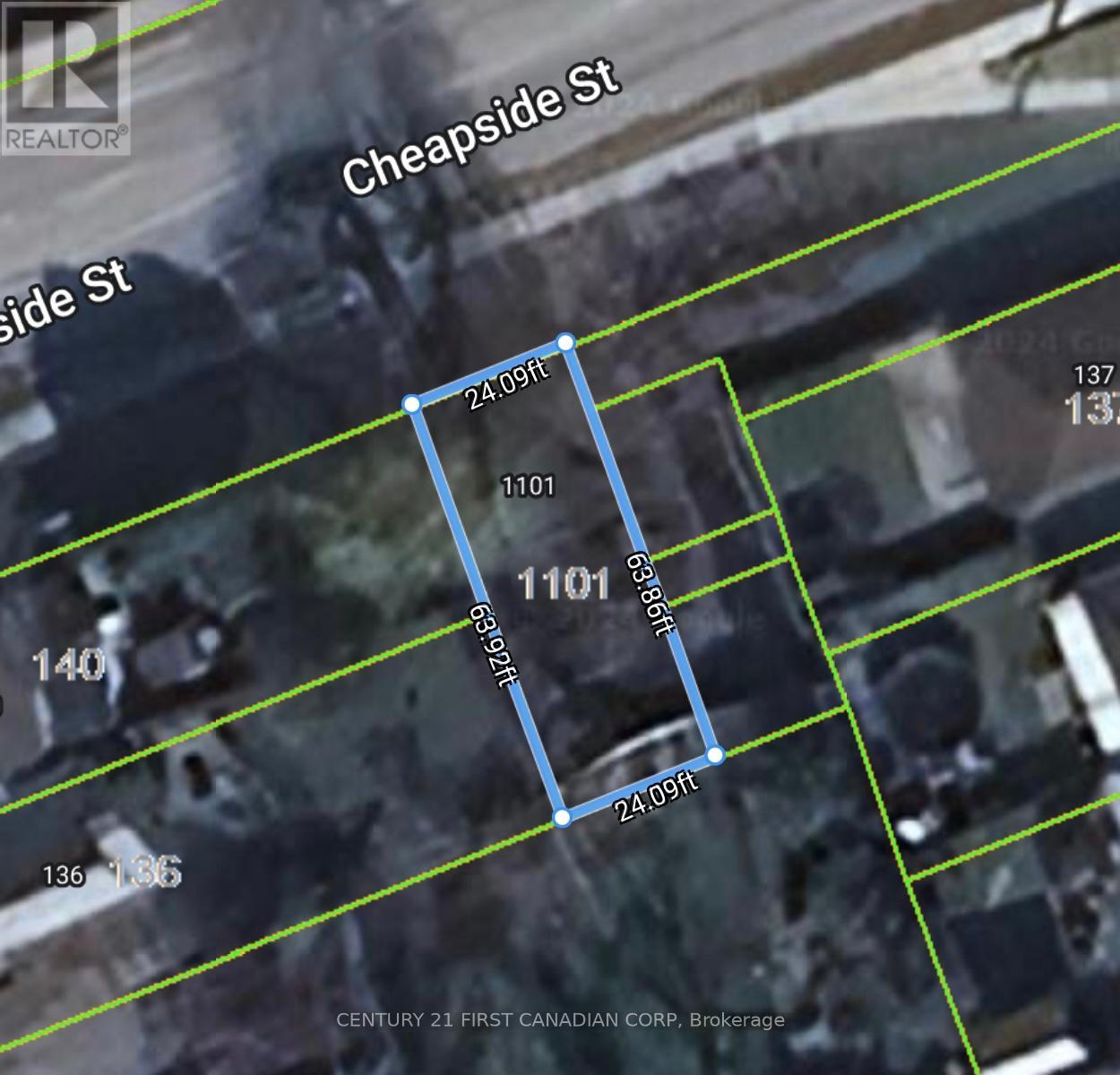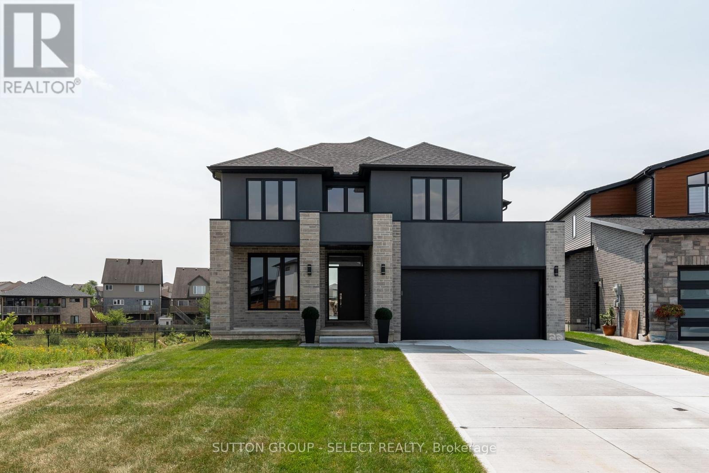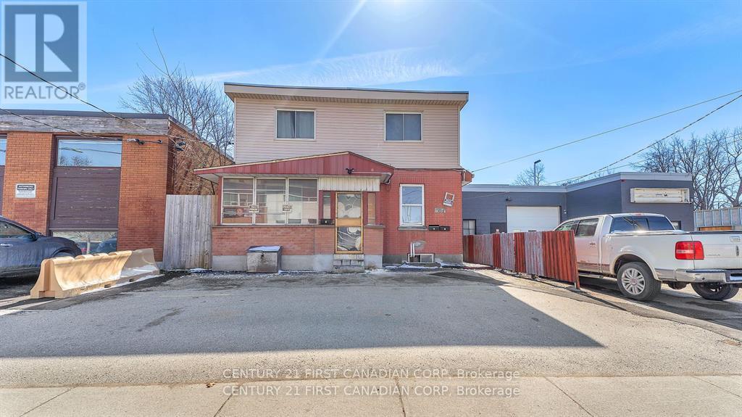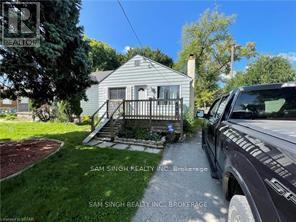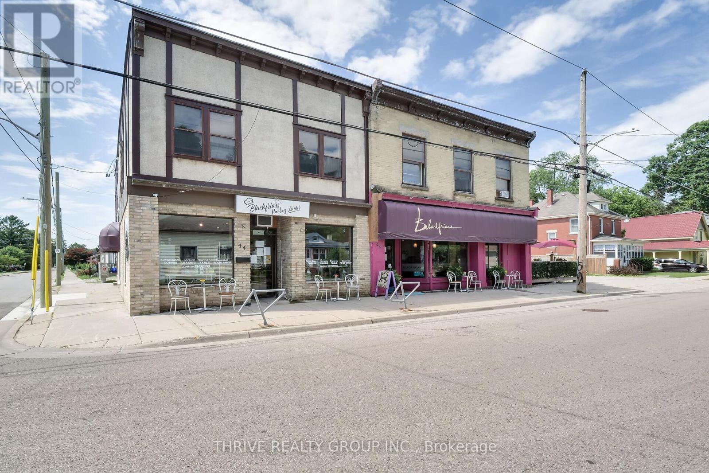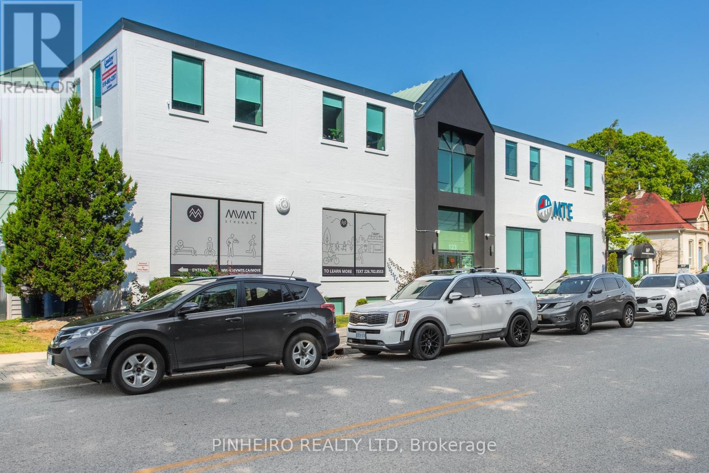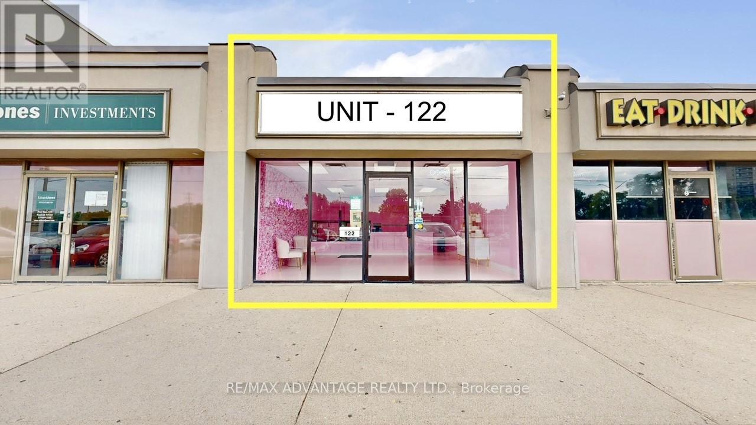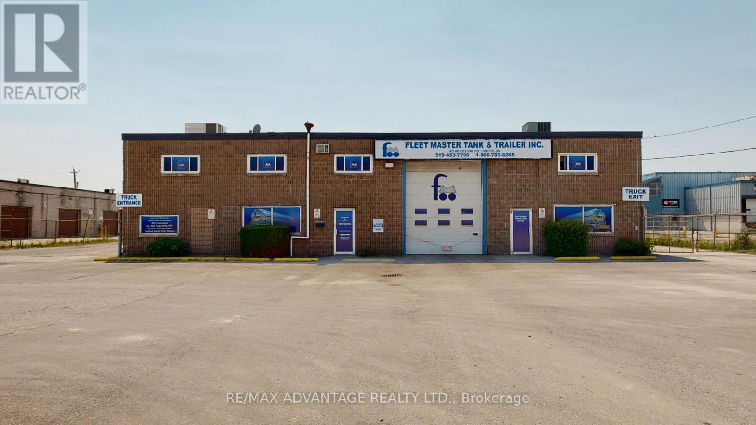931 Glasgow Street Unit# 28b
Kitchener, Ontario
Spacious townhouse, part of a perfectly maintained condo complex with low condo fee. Open concept kitchen and dining room, bright living room, main floor laundry. Located within walking distance of grocery stores, pharmacies, elementary and secondary schools. 3 bedrooms and 2 bathrooms, the private patio just outside your front door. Close to schools, Costco, Universities and Boardwalk shopping center. (id:49269)
Royal LePage Peaceland Realty
403 - 81 Wellesley Street E
Toronto (Church-Yonge Corridor), Ontario
Brand new condo in high demand Church & Wellesley Village. Best walk score, steps to the subway. In the middle of U of T and TMU. Built-in appliances and gas top. 9"" ceiling and great south and west view. Next to Wellesley Subway, Close to U of T, TMU (Ryerson), Dundas Square, Eaton Centre, Hospital, Shops, Restaurants, Bars, and much more. **** EXTRAS **** 4-burner gas cooktop, combo oven, grill & microwave, built-in refrigerator with bottom freezer, front-load washer & dryer, all existing light fixtures (id:49269)
Jdl Realty Inc.
1006 - 763 Bay Street
Toronto (Bay Street Corridor), Ontario
A stunning 1+1 bedroom condo in the heart of the city. This newly renovated unit comes with a fully walled-off (with door) den that can be used as a second bedroom or a separate office. New stainless steel appliances, a brand new kitchen with maple cabinets & quartz countertop/backsplash, a fully re-done washroom and brand new vinyl flooring throughout create a beautiful atmosphere for any type of owner. The unit also has direct underground access to College Park & the Subway station, and is only steps away from several hospitals, multiple grocery stores, the Eaton Centre, The University of Toronto as well as Toronto Metropolitan University (formerly Ryerson). Numerous amenities including a 24 hour gym, swimming pool, study areas, a private outdoor courtyard on the 4th floor and a 24 hour concierge give this building a very upscale vibe with plenty of options. The relatively low maintenance fees include hydro, water and heat; something that is becoming increasingly rare to find. The unit has it's own ensuite washer/dryer as well as a beautiful balcony with an anti-pigeon net installed that overlooks College Park. All existing fixtures, appliances and blinds are included, as well as a tv wall mount and (if desired) the small bed in the den, desk in primary bedroom, and table + chairs on balcony. (id:49269)
Right At Home Realty
185 Fiddick Road
Cramahe, Ontario
This remarkable vacant lot offers truly incredible, panoramic views of Lake Ontario. It is the last available with these views, set on a quiet municipal road among upscale homes. The hillside lot features a gentle slope, perfect for building a home with a walk-out basement to fully capture the stunning vistas and morning sunrises. Watch boats pass by from the comfort of your future home in this serene and picturesque setting. Imagine enjoying your morning coffee while taking in the stunning sunrise over Brighton Bay and the Murray Canal from your dream patio or deck. The view really must be seen in person to be fully appreciated. Conveniently located in stunning Northumberland County, just minutes from the charming towns of Brighton and Colborne offering shops, groceries, community centres and more! This property provides the perfect blend of tranquility and accessibility. Don't miss this rare opportunity to build your dream home in a highly sought-after location. **** EXTRAS **** Hard-wired high speed internet, hydro and telephone available at the road. Minutes to Highway 401 and approximately an hour from the GTA. (id:49269)
Our Neighbourhood Realty Inc.
16 Millmere Drive
Toronto (Woburn), Ontario
Bungalow house for lease in woburn community. New hardwood flooring, kitchen and washroom, close to Scarborough golf club, centennial college, transit and parks. **** EXTRAS **** Stainless steel fridge, SS Stove and ELFs (id:49269)
Homelife/miracle Realty Ltd
1080 Ontario Street
Cobourg, Ontario
Welcome to this charming 3+1 bedroom bungalow, ideally situated in a sought-after area backing on to the Mill Golf Course. This well-maintained home boasts numerous upgrades, including updated kitchen and bathrooms. The bright and cheerful eat-in kitchen is perfect for family gatherings, while the formal living and dining rooms provide a spacious and inviting atmosphere with views of the private backyard. Three generously sized bedrooms on the main level ensure ample space for your families needs. The lower level is a true gem, featuring an extra-large rec room with a bar, a comfortable family room, and an additional spacious bedroom. The convenient back entrance to the lower level offers versatility and potential for various uses. Step outside to enjoy the private back deck and yard, which connects to the golf course, providing a peaceful retreat for relaxation and entertaining. This delightful home is a must-see and offers everything you need for comfortable living. (id:49269)
RE/MAX Lakeshore Realty Inc.
77 Blackfriars Street
London, Ontario
Welcome home to 77 Blackfriars Street. This well-maintained 4+1 bedrooms in the sought-after Blackfriars district with a separate entrance to the Basement.Investment opportunity with this fully rented property.Located on BLACKFRIARS ST within walking distance to Western University,Downtown and Bus Transit routes.Great income potential and/or owner occupancy. Upper tenants pay $2700 per month and lower tenant pays $1200 per month. (id:49269)
Homelife Landmark Realty Inc.
Upper - 368 Fountain Street
Cambridge, Ontario
Welcome Home! This Absolutely Gorgeous Home Has A Very Functional Layout. The Whole House Features Beautiful High End Flooring, new Paint, A Well Laid out Kitchen With Quartz Countertops And Backsplash With New S/S Appliances. Great Location Close To All Amenities! One Minute To Highway 401! All Inclusive Includes High Speed Internet. **** EXTRAS **** Stainless Steel Fridge , Slide In Stove & Dishwasher. Clothes Washer & Dryer. (id:49269)
RE/MAX West Realty Inc.
1705 County Rd 12 Road
Prince Edward County (Picton), Ontario
Land & business for sale. Fully equipped & immaculately maintained. Located on main road to ""The Sandbanks Provincial Park"". Well known in the comunity. Strong sales *Licenced for 99 plus 2 patios for 132. Municipal licence issued for summer months increasing capacity to 700 people in back outside area. Private well & septic * Large multi-car gravel parking area. Site area 0.91 acres more or less according to the site survey. Zoning: CH Highway commercial. Utilities, services:the subject site has rural services of a private well and private septic system. As well, the site has services of natural gas, curbs, storm, sewers, garbage/recybling pick-up, and police and fire protection. On site parking: there is a multi-car gravel paved parking area that is accesed from county road 12. The parking area can accomodate multiple vehicles. (id:49269)
Century 21 Regal Realty Inc.
255 Delacourt Road
London, Ontario
Nestled amidst modern homes, a mansion stands as a testament to 19th-century grandeur and timeless beauty. This enchanted castle-like house is more than just a home; it's a piece of history, a place where every corner tells a story, and every room exudes stately character and vintage charm with an inviting aura. Intricate ivy tendrils weave their way up the exterior walls, adding to the mystique and historic ambiance. As you approach the wooden doors, you are greeted by the sight of arched windows that hint at the splendor within. Stepping inside, the foyer takes your breath away with its arch ceilings. You will marvel at the floors' rich, polished oak, and the walls are lined with intricate wood paneling, showcasing the craftsmanship of a bygone era. Arched doorways lead you from room to room, each with its own unique allure. The dining room, with its long, mahogany table, is perfect for grand feasts, its brick walls lending a rustic yet elegant touch. The kitchen is a blend of antique spirit and modern convenience, featuring a large brick hearth, open shelving and a massive granite island that invites family and friends to gather. Upstairs, the bedrooms are spacious and filled with tranquility, large arched windows offer views of the expansive grounds. The suite is a haven of luxury, with a grand bed, an adjoining sitting room, and an ensuite bathroom with a soaker tub. Outside, the enormous lot is a world of its own. A stone terrace provides the perfect spot for al fresco dining. 12971 sqft of livable area, plus over 2500 sqft on the third floor with 90% of the work complete. No heritage restrictions other than demolition permission. Close to most of London prestigious schools, Western University, minutes from Medway Creek Trails and the Archaeology Museum. **** EXTRAS **** For house video and photos please follow the links on top of the page (id:49269)
International Realty Firm
N/a North Service Road
Lincoln, Ontario
INCREDIBLE investment opportunity. 13 acres of PRIME agricultural land located in the Lincoln (Beamsville) area with highway exposure, close to Lake Ontario, wineries, distilleries and more. Uses include agricultural-based facility, greenhouse, cannabis facility, special care home and many other additional uses. You can even build your dream home here with a second story view of the lake. Possibilities are endless. Buyer to satisfy themselves regarding permitted uses. (id:49269)
Revel Realty Inc.
1845 Woodhull Road
London, Ontario
This is an absolute showstopper! If you want to live on one of the most exclusive roads in London where its so exclusive you are one of very few to reside here, if you want to have total privacy, if you want to have your own retreat, resort like property that includes a pond, private trails, a detached guest house and workshop, and a home so unique that you will not find another like it, then you need to call this home! It is very rare that a property such as this comes to market. The mid century design with the modern upgrades create a wow factor at every angle. This property has all the features you didn't know you needed, but always wanted. A true natures paradise with your very own onsite amenities to keep you busy in every season, in any way you can imagine. From swimming in the pond, to skating on the pond, running the trails or exploring the nature found throughout, smores and stories around one of two fire pits, splashing the summer away in the pool or relaxing inside overlooking the glistening water. With intentional landscaping, you're never left without something to admire, no matter the season. This is the ideal setting for entertaining and being entertained, this is where dreams come true and lifetime memories are made. Its my pleasure to present to you this spectacular property, private tours only, please reach out to schedule yours. Home is partially furnished **** EXTRAS **** Please refer to the inclusions list of chattels and fixtures. The greenhouse has not been used in quite sometime, it is as is, however everything is believed to be in good working order. Enjoy this gorgeous home and thanks for showing! (id:49269)
Century 21 First Canadian Corp
1906 Fountain Grass Drive
London, Ontario
Nestled within the highly desirable Warbler Woods neighbourhood awaits the Ossington model, a spectacular two-storey home, meticulously crafted by Legacy Homes. Offering 2315 sqft this home promises luxurious living at its finest. Open concept main floor offers 9' ceilings, 8' doors, large windows, engineered hardwood, pot lights, custom millwork and gas fireplace. The designer kitchen features quartz countertops, custom cabinetry, large island with seating and walk-in pantry. A sliding patio door offers access to the rear covered patio, perfect for entertaining! The second level features 4 large bedrooms, 2 full bathrooms and convenient laundry room. The luxury primary suite is complete with double walk-in closet and 5-piece ensuite. Unfinished basement with the option to complete. Incredible location close to trails, parks, top schools, golf, shopping, and restaurants. This esteemed builder offers the option to customize this home or design your own dream home. Call for more details! (id:49269)
Sutton Group - Select Realty
2653 Heardcreek Trail
London, Ontario
Introducing The Raina Model! To be built. This new Rockmount Homes model will be situated on a large pie shaped ""look-out"" lot backing onto Snake Creek! 2,208 square feet of beautifully finished living space and striking curb appeal! The front exterior is accented with stucco. Welcoming covered front porch. The spacious foyer leads to the open main level floor plan that's ideal for entertaining! The large kitchen overlooks the dining area and living room. 5' x 3' island with breakfast bar and quartz counters. Generous great room allowing lots of natural light. Enter from the garage to the spacious mudroom with ceramic tile flooring and optional built-in bench. Hardwood flooring throughout the balance of the main level. Good sized powder room with vanity. Beautiful staircase complete with metal spindles. The generous principal bedroom has a large walk-in closet. Relax in the luxury ensuite featuring double sinks and tiled & glass shower. 3 additional good sized bedrooms...ideal for the growing family!. Opportunity to add a separate entrance to the basement and create additional living space by finishing the basement. The lookout lot allows for oversized windows in the basement. Located in desirable Fox Field Trails community in North London. Easy access from Sunningdale Road. Close to all the great amenities that Hyde Park has to offer including schools, restaurants, shopping and parks! (id:49269)
Exp Realty
260 Hamilton Avenue
Southwest Middlesex (Glencoe), Ontario
Attention investors and visionaries! This 3 bdrm, 1.5 bath home is in the heart of Glencoe, close to parks and has no rear neighbours! Photos are from a previous listing - Property being sold as is, where is. Offers to be reviewed on September 9th at 7pm. (id:49269)
Royal LePage Triland Realty
102 - 1445 Huron Street
London, Ontario
Perfect for first time buyers or investors. This unit features 1 bedroom and 2 storage rooms in the unit (4'2x3'9 and 7'11x11'1) with over 700 square feet and has patio doors that lead to a private outside area which backs onto a small greenspace. This condo is located on the main floor and is very affordable with only one utility bill (hydro) as both cold and hot water are included in the condo fee. The common area laundry room is located just down the hall. This is a very well-maintained complex and the building features controlled entry, plenty of parking and is conveniently located close to both Stronach Recreation Centre, Fanshawe College, shopping and transportation. (id:49269)
Blue Forest Realty Inc.
1101 Cheapside Street
London, Ontario
This vacant piece of land is located in the east end of London fronting on Cheapside. Close to many shopping/community centers as well as Fanshawe college giving the perfect opportunity to purchase land with potential. The Zoning is R1-6. The Sellers make no representation or warranty as to the possibility of being able to build on this lot. This land is being sold ""as is, where is"" with no warranties or guarantees made by the Seller. (id:49269)
Century 21 First Canadian Corp
827 Central Avenue
London, Ontario
Welcome to Len Powell Garage! With a reputable history and loaded with all the tools, this turn-key business is ready for a new owner. The building has went through several upgrades including 3 new insulated bay doors, a furnace upgrade in 2020, new LED lighting system in 2020, and has been cared for over several years. Building has one floor water separator, 200 amp service, 2 radiant tube heaters in shop. Fully licensed with the City of London. The business and building sit on a oversized double lot that has room for expansion and parking for over 40 cars! With all the state of the art equipment, excellent reputation, and well taken care of building, what else would you want? DO NOT GO TO THE PROPERTY DIRECT. CONTACT LISTING AGENT FOR SHOWINGS. (id:49269)
RE/MAX Centre City Realty Inc.
103 - 1096 Jalna Boulevard
London, Ontario
Super convenient & affordable condo near WhiteOaks Mall, shopping, community centre, library and transportation including 401/402 access. This main floor 2 bedroom unit has been well maintained and fully updated in 2020 with monthly condo fees of $387/month which include all water usage. This unit sports all hard surface flooring, updated kitchen & bath, 2 spacious bedrooms, pot lighting and full-sized ensuite washer & dryer. This is a perfect first time buyer or down-sizing opportunity and the ground floor with a lovely landscaped patio area is ideal for garden lovers and pet owners. The exclusive parking space (103) is conveniently located directly across from the unit. **** EXTRAS **** Includes Fridge, stove, dishwasher, full-sized Washer & Dryer. Tenant is willing to move should new buyer wish to owner occupy the unit. Pls note all photos are from prior to tenant moving in. (id:49269)
Blue Forest Realty Inc.
106 Dearborn Avenue
London, Ontario
First time offered for sale since 1987! Have a look at this family sized home in desirable Byron! 3 +1 beds, 2 baths attached garage. Finished family room, in the lower level features fireplace. Quiet street, great neighbourhood conveniently located close to the Ski Resort and all amenities! (id:49269)
Royal LePage Results Realty
360-370 Saskatoon Street
London, Ontario
10,100 sq ft warehouse located in east London one block from amenities including Shoppers Drug Mart, Canada Post, Restaurants, Banking etc. The space features high ceilings, 2 x 12' dock doors and is fully air conditioned. Also included is a welcoming entrance / lobby area, 700 sq ft finished office space and 2 washrooms. RO (6) Zoning allows Support Offices, Studios, Warehouse Establishments, Business Offices, Service Offices, Professional Offices, Business Service Establishments, Charitable Organization Offices. Lease rate: $12.00 per sq ft, Additional rent: $4.00 per sq ft. Available Oct. 1/24. (id:49269)
A Team London
2082 Saddlerock Avenue
London, Ontario
Rockmount Homes custom built home with 2,145 square feet of beautifully finished living space. Loaded with upgrades! The stone, stucco and black window frames add to the stunning curb appeal. Located on a quiet crescent across from a permanent treed area. Enjoy the welcoming covered front porch. The spacious foyer leads to the open main level floor plan that's ideal for entertaining! The large kitchen overlooks the balance of the main floor. Gorgeous custom cabinetry, pantry, island with breakfast bar and quartz counters, built-in oven and gas cook top highlight the kitchen. The beautiful barn door accents the main level. There's a huge window and patio door across the back of the house allowing for lots of natural light. Enter from the garage to the spacious mudroom with ceramic tile flooring. Hardwood flooring throughout the balance of the main level. The powder room is nicely tucked away off of the mudroom. Wood staircase to the upper level complete with metal spindles. Upper level has hardwood flooring in the hallway and four large bedrooms. The spacious principal bedroom has a walk-in closet. Relax in the gorgeous ensuite bathroom that features double sinks and tiled & glass curb-less shower. The convenient upper floor laundry room has a sink and folding counter. Features include quartz counters in the bathrooms, many pot lights, upgraded lighting trim, and faucets. Located in desirable Fox Field Trails community in North London. Close to all the great amenities that Hyde Park has to offer including schools, restaurants, shopping. Available for immediate possession. (id:49269)
Exp Realty
601 - 380 King Street
London, Ontario
Experience urban elegance in this 1,300 sq. ft. (aprox) downtown London condo, fully renovated. This 2-bedroom, 2-bathroom gem features a modern Cardinal Kitchen, high-end Riobel faucets, new doors, baseboards, and a spacious walk-in closet in the primary bedroom. Enjoy stunning views from the large north-facing balcony. With condo fees of $920/month covering all utilities, Hydro, and a Roger VIP package cable and internet package, there are no extra costs for hydro, internet, or cable. The building offers a new pool, yoga room, gym, and more, plus two large outdoor patios. Located steps from the New Rapid bus transit, Via railway station, and Covent Garden Market, you're close to Budweiser Gardens, Victoria Park, and top schools. Walk to dining, shopping, and enjoy direct bus access to Western University. Don't miss the opportunity to make this exceptional downtown condo your new homes - schedule a viewing and experience luxury living at its finest! (id:49269)
Thrive Realty Group Inc.
9 Front Street
London, Ontario
""Attention developers and investors! This land has great potential and is conveniently located near downtown, Wortley Village, and numerous amenities. A fantastic investment opportunity!"" (id:49269)
Blue Forest Realty Inc.
423 Hamilton Road
London, Ontario
Available September 1st, 2024, this 1,400 sq ft commercial space is perfectly situated on a bustling street in London, Ontario. Located near the high-traffic intersection of Hamilton and Adelaide, this property offers exceptional roadside exposure and a steady flow of foot traffic. Ideal for retail, restaurant, office, or service-based businesses, the space is move-in ready and features large display windows, ample natural light, and flexible interior options to suit your business needs. Don't miss the opportunity to grow your business in a vibrant and highly visible location. (id:49269)
Team Glasser Real Estate Brokerage Inc.
1314 Medway Park Drive
London, Ontario
Located in desirable Northwest London, this unique custom-built, open concept four-bedroom family home is sure to impress. Spacious foyer leads to an amazing office space with accent wall and built-in shelves. The home really opens up with the great room boasting an accent wall with built-in fireplace and TV, ceiling accents, oversized windows and all open to the second level. With the open concept design the dinette is situated beside the great room and has sliding door access to the back deck area. The custom kitchen is spacious and offers plenty of storage with wall pantry and a separate wet bar area. The kitchen has a large island with bar seating, stainless steel appliances and can be accessed through the adjoining mudroom / laundry area. The second level has the primary bedroom suite complete with walk-in closet and an amazing ensuite bathroom with tiled shower and glass door, double vanity and stand-alone soaker tub. Three additional bedrooms and a four-piece bathroom can also be found on the second level. In the backyard, the covered back deck area provides outdoor space protected from the elements. An unfinished basement awaits your finishing touches. (id:49269)
Sutton Group - Select Realty
444 York Street
London, Ontario
Fabulous office opportunity describes this impeccably maintained character yellow brick stand alone building boasting over 3200 square feet of functional space. Spacious entry foyer, large reception area, 10 individual offices plus a private board room, staff kitchen space and storage. High traffic location. City bus route. Zoning provides for an abundance of commercial/office/retail uses. Direct exposure and signage off York Street. Ample onsite parking (11 spaces). (id:49269)
Sutton Group - Select Realty
988 Prosperity Court
London, Ontario
Attention Investors & First time Homebuyers!! Welcome To This Charming 5-Bedroom, 3-Bathroom Home Couple Minutes Walk Away From Fanshawe College Main Campus. This Home Has Tons of Recent Updates Some Of Which Includes New Flooring, New Washer & Dryer, New Electric Furnace, New Light Fixtures, New Bathroom Fixtures, New Sodding And More. This Beautiful Home Features 3 Generously Sized Bedrooms On Second Level And 2 Bedroom In The Lower/Basement Level. A Separate Entrance From The Side Of The House Leads To In-Law Suite, Complete With Its Own Kitchenette, Laundry, 2 Bedroom, And Bathroom. This Self-Contained Space Offers Privacy And Independence For Guests Or Extended Family Members, Making It An Ideal Arrangement For Multi-Generational Living. One Of The Standout Features Of This Home Is Its Mortgage Helper Potential. The In-Law Suite In The Basement Has Been Thoughtfully Designed To Generate Income. The Property Is Currently Bringing In $3950 Monthly With a Potential To Make Upwards of $4300 Monthly. This Home Offers The Perfect Blend Of Comfort, Convenience, And Income Potential. Don't Miss Your Chance.. (id:49269)
Nu-Vista Premiere Realty Inc.
387 Horton Street E
London, Ontario
Exciting Investment Opportunity! Highly desirable rental property conveniently located near downtown. This three-unit building is situated on a spacious lot, within walking distance to downtown and near major transit routes. Units 1 and 2 offer two bedrooms and one bathroom each on the ground level. Unit 3, located on the upper level, is divided into three separate units (A, B, and C). Unit A features 2 bedrooms and 1 bathroom, Unit B has 1 bedroom and 1 bathroom, and Unit C is a bachelor unit with a bathroom. Experience the beauty of scenic trails along the Thames River, attend major ball games in London, and enjoy various festivals and entertainment events downtown. This property generates a net income of $58,000 annually, with a Pro Forma worksheet available for review upon request. With a remarkable cap rate of 7.1%, this investment opportunity is not to be missed. Act swiftly to seize this lucrative opportunity! Contact the listing agent for showings! (id:49269)
Century 21 First Canadian Corp
387 Horton Street E
London, Ontario
Exciting Investment Opportunity! Highly desirable rental property conveniently located near downtown. This three-unit building is situated on a spacious lot, within walking distance to downtown and near major transit routes. Units 1 and 2 offer two bedrooms and one bathroom each on the ground level. Unit 3, located on the upper level, is divided into three separate units (A, B, and C). Unit A features 2 bedrooms and 1 bathroom, Unit B has 1 bedroom and 1 bathroom, and Unit C is a bachelor unit with a bathroom. Experience the beauty of scenic trails along the Thames River, attend major ball games in London, and enjoy various festivals and entertainment events downtown. This property generates a net income of $58,000 annually, with a Pro Forma worksheet available for review upon request. With a remarkable cap rate of 7.1%, this investment opportunity is not to be missed. Act swiftly to seize this lucrative opportunity! Vendor take back mortgage is possible with 30% down to approved potential buyers. Contact the listing agent for showings! (id:49269)
Century 21 First Canadian Corp
1953 Upperpoint Gate
London, Ontario
Welcome home to this elegant and modern free-hold, end unit townhome in the center of the highly desirable Warbler Woods neighbourhood. This 3 story townhome features approx 2300 SQ FT of living space above grade, 500 SQ FT finished basement, with 216 SQ FT covered terrace. Step inside from the 1.5 car garage to a gorgeous main floor den complete with ensuite. The open concept second floor boasts 9' ceilings, formal dining area, custom kitchen with quartz countertops and Kitchen aid appliances, and great room bathed in natural light from the abundant windows. The third floor features a principal suite with large walk-in-closet, and spa like ensuite with custom glass shower enclosure, two additional bedrooms, main bathroom, and laundry room! Upgraded finishes throughout include: quartz in kitchen and all bathrooms, engineered hardwood on all 3 levels (including bedrooms), high ceilings, large windows and 8' interior doors on main and second floor. Finished basement provides an additional rec room with LVP flooring and high ceilings. This community features walking trails and parks throughout and is walking distance to all of the gyms, shopping, and dining that the West 5 has to offer! Luxury living at its best, you won't want to miss this one! (id:49269)
Nu-Vista Premiere Realty Inc.
32 - 960 Bitterbush Crescent
London, Ontario
Move in ready home has it all. Open concept main level with porcelain tiles and laminate all over. Bright large windows and custom coverings. 9 feet ceilings, double garage with inside entry, central air, and tankless owned water heater. Upstairs you will find 3 generous bedrooms, laundry and 2 full bathrooms. Primary bedroom is spacious with 4-piece Ensuite and walk-in closet. Centrally located close to Western University, Masonville Mall and business areas. (id:49269)
Royal LePage Triland Realty
2322 Wickerson Road
London, Ontario
Stunning New home over 2400 sq feet! Situated in Wickerson Hills one of Byron's top London communities with great schools and amenities. This home has fine finishes throughout with 4 bedrooms and 3 upper bathrooms including a luxury ensuite and jack and Jill. Wide plank hardwood throughout the main level with deluxe kitchen and gas fire place. This home is perfect for family life in a top family community. (id:49269)
Nu-Vista Premiere Realty Inc.
543 Dundas Street
London, Ontario
Attention: Retirement Sale! One owner-operated for over 30 years, a rare opportunity to own a national brand offering 4 turnkey stores as a package deal or individually. The locations and brands speak for themselves - top-producing stores. (id:49269)
Blue Forest Realty Inc.
109 King Street
London, Ontario
Location, Location! This is the first time this opportunity has been on the market in well over 23 years! This prime location is right across the street from Budweiser Gardens, London Covent Garden Market and right in the hustle and bustle of the Downtown Core. This well established restaurant has been operating since 1999. Sprawling out over 2,444 sq/ft (+/-) and licensed for 93, bring your concept and turn the key with endless opportunities including but not limited to restaurant/bar, breakfast restaurant, lounge, fine dining, dinner and much more. Sale price includes all existing restaurant equipment, chattels/fixtures, transferable liquor license, attractive ten year lease term and endless opportunity to thrive! (id:49269)
Thrive Realty Group Inc.
3 - 2 Westdale Avenue
London, Ontario
Welcome to your new South London oasis! This stunning 2 storey freehold townhome offers 3 bedroom, and 2.5 bathrooms. The home boasts beautiful hardwood floors, a fully finished basement, and a fenced patio perfect for entertaining. With a garage for one car and space for two more in the driveway, parking will never be an issue. Enjoy the convenience of gas heating and central air conditioning, as well as easy access to Highway 401. Best of all, there are no condo fees and low taxes. Don't miss out on this incredible opportunity to make this house your home! (id:49269)
RE/MAX Advantage Realty Ltd.
1680 Richmond Street
London, Ontario
Running profitable business? Excellent Opportunity to own this turn key business operation in most popular mall in North london! Located in popular Masonville Mall North london, This bubble tea brand started it all with over 3500 locations worldwide in over 58 countries. Hurry! Excellent chance! (id:49269)
Sutton - Jie Dan Realty Brokerage
2060 Wickerson Road
London, Ontario
""The Orchard,"" meticulously crafted by the renowned Clayfield Builders, is a breathtaking 2-story Farmhouse- style residence nestled within the delightful community of Wickerson Heights in Byron, with 55-foot frontage. Offering 4 spacious bedrooms, approx 2515 square feet of living space that includes over 1200 on the main floor. Soaring ceilings set the tone of the main floor, the formal dining room offers a stunning two-story window. Adjacent to the formal dining room, you'll discover a captivating butler's servery, complete with ample space for a wine fridge. The kitchen is an absolute showstopper, showcasing custom cabinets, complemented by a island. The kitchen opens to a large great room that can be as grand or cozy as you desire. A back porch with covered area is a standout feature. The custom staircase gracefully leads to the second level, where you'll find the primary bedroom, complete with a spacious walk-in closet. The ensuite bathroom is a masterpiece, offering double sinks, a freestanding bathtub, a glass-enclosed walk-in shower. The second level holds 4 bedrooms and two full bathrooms including a laundry room and ample storage. The main floor boasts a convenient 2-piece powder room with as well as a spacious mudroom. The garage is thoughtfully designed with extended length, ideal for a pickup truck. The lower level boasts 8 ft 7"" ceilings, double insulation and pre- studded walls, all set for customization. Embrace a lifestyle of comfort, elegance, and the creation of cherished memories at ""The Orchard"". A concrete walk-way to the front porch and driveway and to the side garage door. (id:49269)
Exp Realty
397 Edmonton Street E
London, Ontario
Ideal For first time buyers & Investors Clean and cozy 2+1 bedroom bungalow, with new AC, and newer appliances, close to all amenities, bus routes, for your shopping convenience Argyle Mall is at walking distance. Easy highway access. laminate flooring, newer furnace, upgraded electrical service and wiring. All appliances included. (id:49269)
Sam Singh Realty Inc.
102 - 205 Oxford Street E
London, Ontario
Looking to be your own boss! Checkout this sweet shop at Oxford and Richmond. Running with 6 Rented chairs now and lots of potential to grow the business. This place is turn key and ready for you. With thousands of cars traveling past the front door and the foot traffic in the area this barbershop has a great location. (id:49269)
Initia Real Estate (Ontario) Ltd
33 - 1820 Canvas Way
London, Ontario
This 2 storey, 3+1 bedroom family home is located in highly sought after north London. With a stucco exterior, covered second storey balcony, 2 car garage with inside entry and paver stone driveway, the modern finishes throughout are sure to impress. The foyer leads to an expansive open concept main level. The kitchen has hard surface countertops, island with bar seating, plenty of storage and a walk-in pantry. Overlooking the kitchen is a wonderful dining area with floor to ceiling windows offering plenty of natural light. The great room also has floor to ceiling windows and has plenty of space and an electric fireplace. The second level features an incredible master suite complete with walk-in closet, ceiling fan, oversized sliding doors leading to a covered balcony as well a four-piece ensuite bathroom that boasts a large, tiled shower with glass door. There are 2 additional good-sized bedrooms and a cheater ensuite five-piece bathroom on the second level as well a laundry room. The lower level has a great rec room area as well as an additional bedroom and a three-piece bathroom. Located in a fantastic neighbourhood and close all amenities including: Stoneycreek Community Center, YMCA, Library, Masonville Mall, UWO & University Hospital. * PETS ARE ALLOWED* (id:49269)
Sutton Group - Select Realty
201 - 101 Cherryhill Boulevard
London, Ontario
1979 square foot unit on the second floor of a highly visible office building in North London. New vinyl floors to be installed at the Landlords expense! Space includes 4 large offices with tons of natural light, reception office, small storage room, and large open space. Landlord willing to work with qualified tenants to build a signature space. Net rent $12 per SF + additional rents $15.60 per SF annually. Gross rent of $4,551.70 plus HST per month INCLUDES utilities. Ample free, onsite parking. Elevator access to the building. Common area washrooms steps away. Available immediately. Zoning ASA(1)(3)(4) allows for a wide variety of uses including, but not limited to; Clinics, Medical/Dental Offices, Insurance, Professional Offices, Studios, Financial Institutions, Personal service establishments and much more! **** EXTRAS **** Call listing agent for showings. No lockbox on site. Immediate possession available! (id:49269)
RE/MAX Advantage Realty Ltd.
46 Blackfriars Street
London, Ontario
Own a piece of London's culinary legacy with the sale of Blackfriars Bistro & Catering, an esteemed farm-to-table restaurant and catering service established for over 28 years in a historic neighbourhood. This thriving business is renowned for its commitment to using locally sourced ingredients and delivering exceptional dining experiences. From personalized seasonal menus showcasing the best local ingredients to flawlessly executed events of all sizes, including weddings and corporate gatherings, the business has built a loyal customer base and a robust catering clientele. In addition to its dining and catering operations, Blackfriars recently expanded with an outdoor patio, gourmet bakery and pantry, offering scratch-baking and gourmet provisions. This expansion enhances revenue streams and complements the core offerings of the business. With an abundance of onsite parking and a prime location, don't miss this turnkey opportunity to acquire a profitable and respected establishment in London's hospitality industry with plenty of growth potential. (id:49269)
Thrive Realty Group Inc.
101 - 123 St George Street
London, Ontario
Turn Key, completely renovated, professional office space located near Oxford / Richmond St. for lease. Approx 13,909 sq ft spread over 3 floors. ( #101 & #105 = 6520 SF main, #L20 = 3767 SF lower & #200 = 3622 SF 2nd ). Multiple private offices, board rooms, open areas for different cubicle configuration, copying stations, server room, file storage, kitchen area and coffee bars. Welcoming reception area / entrance directly off back parking lot, internal unit staircase between the main and lower level allows for great flow through the unit. Building has elevator access to all floors and is fully sprinklered. Also available with this unit is a large lower level storage room ( 1800 SF +/- ) for a small monthly fee. **Approx 30 onsite parking spaces in a controlled private lot included in rent.** Easy access to transit, downtown and UWO. Lower level space offered at $12.00 per sq ft. Additional rent for 2024 estimated at $8.50 / SF. Tenant responsible for utility costs. Possession date no earlier than April 2025. 3 business days notice required for all showings during weekday business hours only. Do not go direct, all inquiries and tours through LA at landlords request. (id:49269)
Pinheiro Realty Ltd.
122 - 920 Commissioners Road
London, Ontario
Rent: $16.00/sq.ft. + additional rent $8.25/sq.ft.) **** Prime location**** Well-established high-end Gourmet Bakery Shop - Cup A Cake - in Prime Plaza with Great Exposure in One of the Most Active Areas of the City. Lots of new upgrades and renos done to this unit to create a high-end gourmet Experience. New Ceiling, NEW LED Lights, Epoxy Floors. The Plaza hosts Service Ontario, Jimbo's, and many offices, along with ample parking space and high traffic area. It has excellent authentic Google reviews and a loyal customer base. You can either keep the current concept or rebrand. This is an ideal location for a restaurant or retail business, close to Victoria Hospital, Tim Hortons, 7/11 Metro and a variety of retail, commercial, and residential neighborhoods. ******Dont miss this excellent opportunity****** (id:49269)
RE/MAX Advantage Realty Ltd.
421 Industrial Road
London, Ontario
BUSINESS for sale only-Full Service Tank & Trailer business, specializing in Complete Fleet Maintenance & Repair. Located in London, operating throughout South Western Ontario. Full B620 Testing & repairs Petroleum Tankers, Department of Transport Inspections, certified Tank & trailer welders, Roadside Fleet Services, ABS specialists, Laser Alignments, IMT Warranty work & air conditioning specialists. This is an opportunity to acquire a thirty + year old business with a strong loyal customer base, well established supplier relationships and growth opportunities in one of the few existing businesses of its kind in South Western Ontario. **** EXTRAS **** Business is located in a 12,500sf industrial building on 1.569 acres with enclosed compound. The building can be sold in addition to the Business making it a turnkey investment for entrepreneurs in the industry. (id:49269)
RE/MAX Advantage Realty Ltd.
743 Wellington Road
London, Ontario
Prime commercial property fronting on busy Wellington Road South on the new Bus Rapid Transit North/South Corridor with average traffic counts of 41,500 vehicles per day. Situated on 1.145 acres, the property has superior exposure to a major arterial road and transit, and is well suited for high density high-rise development. The site is currently improved with a 14,228 sq ft split level office building comprised of 9,097 sq ft finished space above grade and 5,131 sq ft of finished space at or below grade. Split-level building style with several entrances and is easily divisible. Space is comprised of private offices, work spaces, boardrooms and meeting rooms. Close to all amenities including London Health Sciences Centre, White Oaks Mall, schools, churches, shopping and restaurants. Zoning allows Offices, Medical/Dental Offices, Clinics, Medical/Dental laboratories, Business service establishments, Day care centres, Personal service establishments and Financial institutions. The property is located just 1.5 km from London Health Sciences Centre and is across the street from Westminster Ponds, a 200-hectare environmentally significant area with ponds and walking trails. Lots of onsite parking with 42 parking spaces. Easy access to the 401 and downtown. The London Plan designates the site as Rapid Transit Corridor with Rapid Transit Boulevard street classification, providing an opportunity for intensification. Preliminary pre-consultation planning suggests a variety of development options exist ranging from an 11-unit, 2 storey townhouse development up to 12-16 storey apartment high-rise with up to 208 units. Also available For Lease (MLS #X8174336) (id:49269)
A Team London
1384 Bentley Drive
London, Ontario
Welcome to Huron Heights. One of the most convenient neighborhood in London. This gorgeous Four Level Back Split home has raised a family for a generation and ready to welcome a new family. Brand new steel roof 2024. Brand New Central Air and Furnace installed end of 2023. Receipts all available upon requests. New concrete done in 2023 drive way that can fit 3 cars. Composite entrance deck. This home is very well maintained and updated through out the years. Walking distance Stronach Community Center and Fanshawe College. Near small park and playground for the kids. Excellent schools. Shopping Centers and public transportations. All appliances and chattels are negotiable. Easy to show. Flexible closing date. Book a Showing today and see everything this house has to OFFER! (id:49269)
RE/MAX Advantage Realty Ltd.

