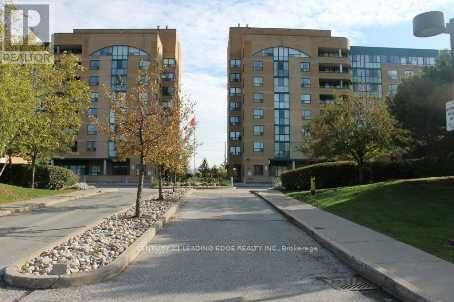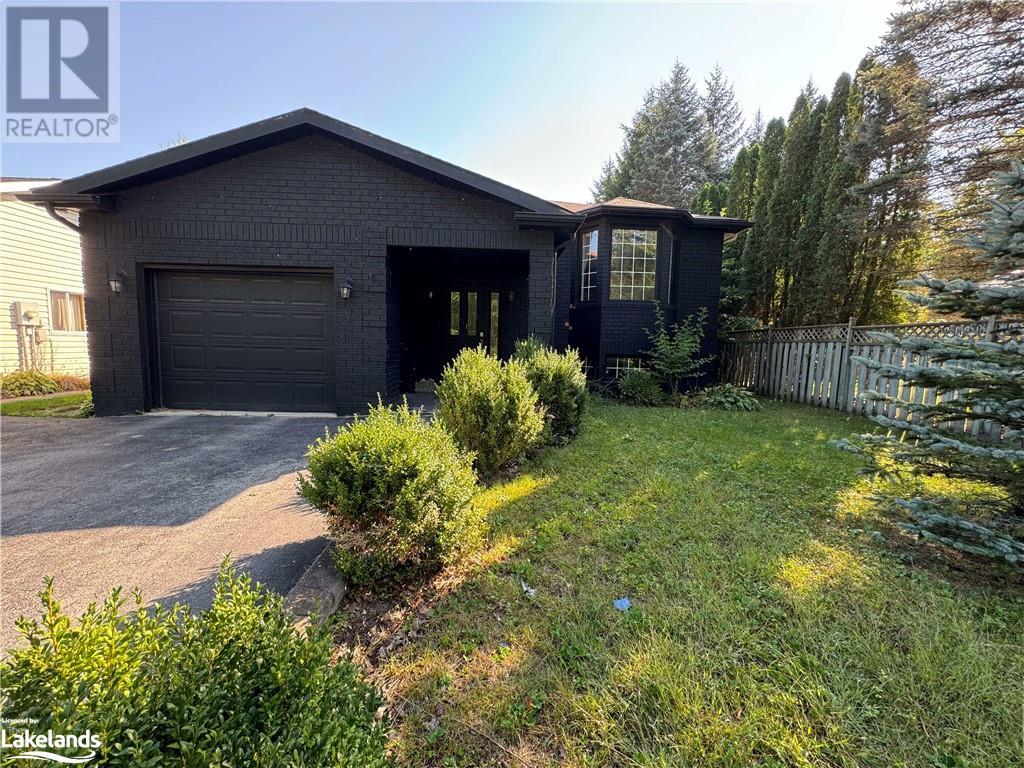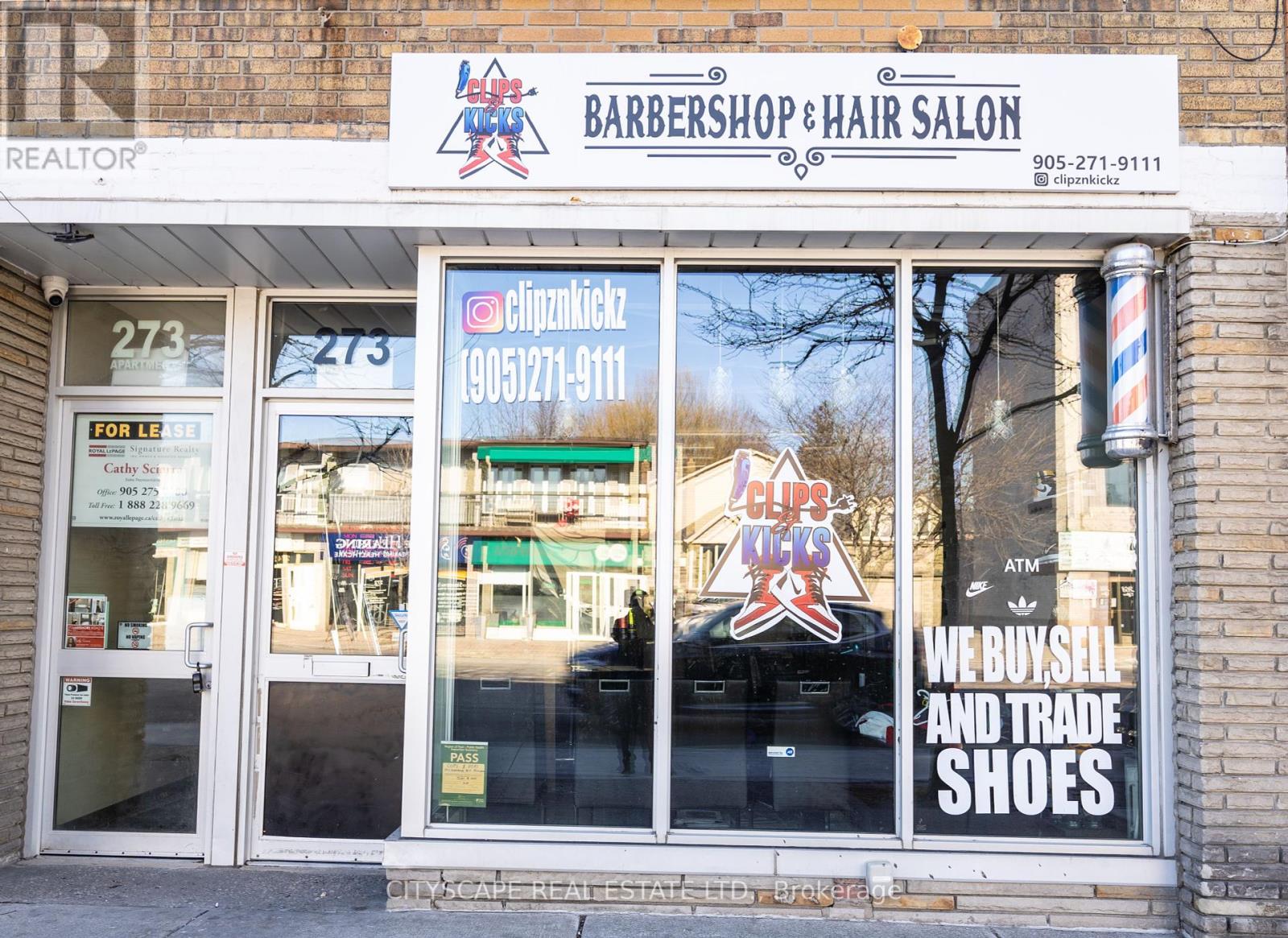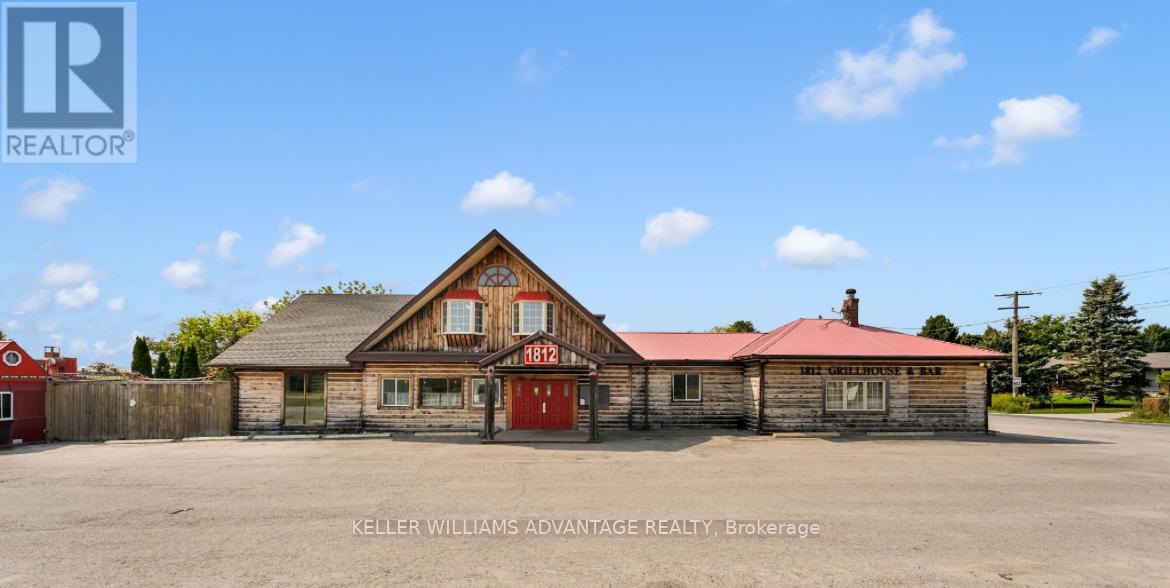45 James Street
Prince Edward County (Sophiasburgh), Ontario
The perfect bungalow located on a quiet side street in a small village located in beautiful Prince Edward County. The main floor features an open concept with large kitchen and centre island, large living room, dining room, full 4 pc bath and two main floor bedrooms. The lower level (recently renovated) features a large 3rd bedroom, a big family, room with woodstove and plenty of pot lights. Also a large utility and laundry room. Outside you will find an amazing detached oversized double car garage, newer front porch, nice front gardens, large back deck and a beautiful above ground pool (new pool pump) with a private deck area all sitting on a nice 1/2 acre lot. Come and see this great house in a great location being only 15 minutes to Picton and 20 minutes to Belleville (id:49269)
RE/MAX Quinte Ltd.
390 Morin Avenue
Greater Sudbury, Ontario
Welcome to 390 Morin Avenue! Great starter home within walking distance to schools and all amenities, large eat in kitchen and living room, 3 spacious bedrooms. Many upgrades completed in 2013 including kitchen, bathroom, flooring and paint throughout, gas furnace, shingles and windows all completed in 2013 (id:49269)
Sutton-Benchmark Realty Inc.
26 Nicholson Street
Lucan Biddulph (Lucan), Ontario
Looking for a two-story home lightly lived in, with a family oriented laid out? You've found it!! Newly painted, walking distance to elementary school. Located in the beautiful town of Lucan, sits this beautiful 5 yr old home. The main floor of this home holds an open concept kitchen, dining room as well as family room, perfectly located is the mudroom which also serves as the laundry room just off the garage. The main foyer is large and bright with a large 2pc. off to the side and out of the way! The 2nd storeys of this home holds 3 large bedrooms, as well as a large 4pc washroom. The master features a 5pc ensuite as well as large walk-in closet measuring 11'11""x4'1""! The basement of this home is un-spoiled yet well laid out, ready for your finishing touches with an approximate measurement of 25'11""x36'3"" of open space! Out back you'll find a large deck perfect for entertaining while the kids and pets take advantage of the fully fenced back yard. Double car garage, paved driveway for 4 vehicles. **** EXTRAS **** Newly painted, walking distance to elementary school, hot water tankless owned (id:49269)
Ipro Realty Ltd.
1390 Warminster Sideroad
Oro-Medonte, Ontario
Act now to own this secluded 40-acre property located in the hills of Oro-Medonte Township between Orillia and Barrie. This property is ideal as an equestrian/hobby farm or private country estate. Hidden from the road and nestled in a mature forest, the 2-storey home built in 1998, features an inviting wrap-around verandah with sweeping vistas of the surrounding landscape. The house is gorgeous and upgraded with hardwood floors and crown moulding. The front entrance opens to a 2-storey high foyer and flows into the open concept dining room/kitchen on one side and spacious living room with propane fireplace on the other. A French door off the kitchen leads to the mud room, a 2pc bath, main floor laundry facilities and back door access to the verandah. The second floor features three bedrooms, a new 5pc. bathroom and a den. The basement is mostly finished and includes a walkout. The backyard paradise includes a pond and a rustic covered bridge that spans a year-round stream. Equestrian enthusiasts will delight in the equine training track & modern outbuildings. The main barn (36'x70') was built in 2004 and includes 7 stalls, a wash bay and an insulated, heated workshop. A 40'x70' coverall, also built in 2004, is perfect for storage. Other outbuildings include a drive-shed 40'x 25', wood storage barn 20'x28; a detached triple garage 34'x 26' and two garden sheds. (id:49269)
RE/MAX Right Move Brokerage
11162 County Road 10
Stayner, Ontario
Tucked away in the heart of Stayner, this historic 1900 brick farmhouse offers more than just a home—it promises a lifestyle steeped in charm and tranquility. Situated on 48 acres of lush countryside with stunning views of the Escarpment, this property is a rare find that combines the beauty of the past with the comforts of today. A tree-lined driveway leads you to the 3,300 sq. ft. residence, where history meets modern living. Step inside and be greeted by a spacious, open-concept kitchen with a cozy breakfast nook, perfect for morning gatherings. For more formal occasions, the separate dining room is an ideal setting to entertain family and friends. The home features a warm and inviting family room with a freestanding wood stove, creating a perfect spot to unwind on chilly evenings. The house also boasts two full baths, one two-piece powder room, and five large bedrooms, plus a finished attic that provides four additional bedroom areas or flexible living space. Outside, the land offers endless possibilities. Two barns grace the property—one in excellent condition, ready for use, while the other offers an opportunity for repair or redevelopment on its original footprint. For those who crave adventure, a go-kart track in the field, complete with karts, ensures endless fun for kids and adults alike. The gazebo, perched perfectly for sunset views, serves as a peaceful retreat to watch the golden light dance over the landscape. An oversized, heated garage with insulated doors provides ample space for vehicles and storage, while beautifully maintained gardens and tree-lined boundaries offer privacy and a sense of serenity. Whether you’re drawn to the quiet solitude of the countryside or the potential for creative outdoor pursuits, this farmstead offers it all.This home is more than a property—it's a retreat, a gathering place, and a chance to embrace the magic of country living. Experience the peaceful charm of Stayner and make this exceptional farmhouse your own. (id:49269)
Sotheby's International Realty Canada
Bsmt - 694 Beman Drive
Newmarket (Huron Heights-Leslie Valley), Ontario
Absolutely Gorgeous Bright Detached On A Quiet Street In A Demanding Location. Extensively Upgraded Top To Bottom W/ New Stucco Exterior, Renovated Kitchen , All Upgraded Bathrooms, Entrance And Interior Doors, full Set Of Appliances. 2 Br Finished Basement Apartment W/Kitchen, Bathroom, Separate Entrance. Minutes To Schools, Hwy 404, Plazas, Transport. **** EXTRAS **** ridges, Stove, Dishwasher, Washer, Dryer, All Electrical Fixtures, All Windows Coverings, Furnace, Central Air Conditioning, Cvac (id:49269)
Century 21 Heritage Group Ltd.
508 - 1655 Pickering Parkway
Pickering (Village East), Ontario
Welcome to Emerald Point Condos, where convenience, comfort, and style come together! This spacious 2-bedroom corner unit spans over 1000 sq ft, offering plenty of sunlight from its east and south facing view. The unit features a large primary bedroom with a 4-piece ensuite and a walk-in closet, a bright solarium, and two bathrooms, making it perfect for both homeowners and investors. With updated laminate flooring throughout and an open-concept design, this condo exudes warmth and modern elegance. Located in a prime spot, you'll enjoy quick access to Highway 401, Pickering GO Station, and a wealth of amenities, including Pickering Town Centre, Walmart, and Canadian Tire. The condo also offers ensuite laundry, underground parking, and a storage locker for added convenience. As a resident, you'll have access to top-tier amenities, including an indoor swimming pool, sauna, squash court, exercise room, party/meeting room, and even guest suites some of the best features in the area! Whether you're a first-time buyer or an investor, this turn-key property offers an excellent opportunity to own in a thriving community. Tenant occupied, making it an ideal investment option! **** EXTRAS **** Fridge, Stove, B/I Dishwasher, Washer, Dryer (id:49269)
Century 21 Leading Edge Realty Inc.
264 Hwy 5 Highway
St. George, Ontario
Nestled on a spacious 1.34-acre lot, this charming raised bungalow radiates pride of ownership. Boasting 5 bedrooms, 3.5 baths, and over 4000sqft of finished space, it offers a perfect blend of comfort and luxury. The main floor features an open layout with a gourmet kitchen, granite countertops, a dining room with access to an elevated deck, and a cozy living room with a gas fireplace. The master suite includes a walk-in closet and ensuite bath, while the lower level offers a sizable rec-room, an atrium with floor-to-ceiling windows, two bedrooms, an office area, and laundry. Outside, a 30x40 detached shop with heated floors, 100amp hydro, and water connections awaits. Recent updates include a Tar-chipped driveway (2022), built-in Wall Oven (2022), washer/dryer (2024), new kitchen (2020), downstairs snack bar (2021), new deck (2020), downstairs electric fireplace (2021), and main floor pot lights (2023). Welcome to your peaceful retreat. (id:49269)
RE/MAX Twin City Realty Inc
Lot 19 Linkway Boulevard
London, Ontario
NOW SELLING IN RIVERBEND! Everton Homes is proud to present the MILAN, with 4 bedrooms, open concept main floor design, luxurious finishes from top to bottom & options for a den or office and an option for a finished lower level with separate entrance making this the perfect design for those who are working from home or would like additional space for guests! The highly sought after community of Eagle Ridge in Riverbend is surrounded by countless amenities, top schools and trails. Don't miss the opportunity to build your dream home with a reputable builder with 15 years experience! (id:49269)
Century 21 First Canadian Corp
51 Smallman Drive
Wasaga Beach, Ontario
Welcome Home to 51 Smallman Drive! This detached home features 5 bedrooms and 3 bathrooms with great in-law capability. Spacious main floor living with open concept living room / dining room perfect for entertaining. Walk down the hallway to the large primary bedroom with walk in closet and ensuite. This home is complete with a finished basement that has two bedrooms, rec room with gas fireplace, second kitchen for in-law capability and plenty of storage. Find delight in the backyard with mature trees, deck and fully fenced yard. Situated in a family friendly neighbourhood conveniently located close to amenities, parks and schools. 20 minutes to Collingwood & 30 minutes to Barrie (id:49269)
RE/MAX By The Bay Brokerage (Unit B)
56 Smallman Drive
Wasaga Beach, Ontario
Fantastic Opportunity To Own A Double Lot With The Possibility Of Severance. Survey Available. Welcome Home to 56 Smallman Drive Located On A Beautiful Mature Lot! This detached home features 3 bedrooms and 2 bathrooms. Enjoy the oversized 21 x 24 Ft Insulated Heated Garage With Wood Burning Fireplace and the 14 x 20 Workshop/Shed In The Rear Garden. Spacious main floor living with open concept living room. Enjoy the walk out from the dining room to interlocking patio. Family room has a beautiful french door walkout perfect for entertaining. This home is complete with a finished basement offering a private primary suite or rec room with electric fireplace, walk in closet and spacious 4 piece bath. Situated in a family friendly neighbourhood conveniently located close to amenities, parks and schools. 20 minutes to Collingwood & 30 minutes to Barrie. (id:49269)
RE/MAX By The Bay Brokerage (Unit B)
405 - 100 Bond Street E
Oshawa (Central), Ontario
Welcome to 100 Bond, an exceptional residence nestled in the heart of downtown Oshawa. Built in 2017, our building offers a contemporary and convenient living experience that stands out as a prominent choice in the vibrant cityscape. While we may not boast a long history, our commitment to providing a top-notch living experience is unwavering. At 100 Bond, we've created a home that combines modernity with comfort, offering residents a unique and inviting atmosphere. Among our standout features, you'll find ""Club 100,"" our dynamic party room. This space is more than just a room; it's a hub of entertainment and socialization. Whether you're planning a lively gathering or a laid-back hangout with friends, Club 100 provides the perfect backdrop. With its stylish decor and contemporary facilities, it sets the stage for unforgettable moments. (id:49269)
Century 21 United Realty Inc.
711 - 100 Bond Street E
Oshawa (Central), Ontario
Welcome to 100 Bond, an exceptional residence nestled in the heart of downtown Oshawa. Built in 2017, our building offers a contemporary and convenient living experience that stands out as a prominent choice in the vibrant cityscape. While we may not boast a long history, our commitment to providing a top-notch living experience is unwavering. At 100 Bond, we've created a home that combines modernity with comfort, offering residents a unique and inviting atmosphere. Among our standout features, you'll find ""Club 100,"" our dynamic party room. This space is more than just a room; it's a hub of entertainment and socialization. Whether you're planning a lively gathering or a laid-back hangout with friends, Club 100 provides the perfect backdrop. With its stylish decor and contemporary facilities, it sets the stage for unforgettable moments. (id:49269)
Century 21 United Realty Inc.
339 Establish Avenue
Orleans, Ontario
Unwind in the Monterey townhome. The open-concept main floor features a kitchen overlooking the great room and dining area, creating an ideal space for family gatherings. Boasting potlights in the Living Room, Kitchen and Second Floor Hallway as well as Quartz Countertops in the Kitchen, Ensuite and Bath 2. The second floor offers 3 bedrooms and 2 bathrooms, including an ensuite connected to the primary bedroom. A finished basement family room provides additional space to live, work, and play. Make the Monterey your new home in Avalon, Orléans. Immediate occupancy. (id:49269)
Royal LePage Team Realty
1334 Lakeview
Windsor, Ontario
BEAUTIFUL 2 STORY CUSTOM DESIGNED EXECUTIVE HOME IN SOUGHT AFTER EAST RIVERSIDE VICTORIAN STYLED SUBDIVISION. FULL BRICK, BEAUTIFUL ENTRANCE WITH BALCONY, 5 BDRMS, 3.5 BATHS, MAIN FLOOR DEN OR OFFICE, IMPRESSIVE MASTER SUITE WITH LARGE EN SUITE AND 2 WALK IN CLOSETS. CERAMIC IN WET AREAS, HARDWOODS, CHERRY WOOD CABINETS IN KITCHEN AND MAIN BATHS. FANTASTIC AREA TO RAISE A FAMILY, WITH NEARBY SCHOOLS, PARKS, WALKING TRAILS AND SHOPPING. (id:49269)
Deerbrook Realty Inc. - 175
676400 Centre Road
Mulmur, Ontario
Nestled on a 4.55 acre lot in the rolling hills of Mulmur is this stunning bungalow with 3+1 bedrooms and 2 full bathrooms. Thoughtfully renovated from top to bottom, this home is move-in ready, inviting you to relax and enjoy its many features. As you step inside, the open concept layout and neutral decor create a welcoming atmosphere. Large windows and multiple walk-outs throughout allow natural light to flood the space, enhancing its airy feel. The gourmet kitchen is the ultimate chef's dream with ceiling-height soft-close cabinetry, under-cabinet lighting, a large centre island with a waterfall quartz counter and breakfast bar, and an exposed wooden beam that adds a touch of rustic charm. The dining area is perfect for both formal and casual gatherings, accommodating all your entertaining needs. From the living room, you can enjoy breathtaking views of the picturesque countryside. Sliding barn doors lead into the large family room with an exposed brick wall, patio doors that open to the backyard with views of your very own paddock and an additional walk-out to the front deck. The north wing of the home is where you will find 3 generous sized bedrooms and a 5 piece bathroom. The fully finished lower level provides extra living space including a warm and inviting rec room with a stacked stone feature wall & electric fireplace, 3 piece bathroom, laundry and cold room. A very spacious 4th bedroom with ample storage could easily be converted into 2 rooms making it perfect for extended family or overnight guests. A convenient mudroom gives access to the lower level and the attached single car garage that also has access to the lower level laundry. The spacious backyard offers plenty of room for children and pets to run and play. A shed/workshop with power is perfect for the the handy person in the family. Equestrians will appreciate the expansive paddock, complete with a practical run-in shelter for their horses. **** EXTRAS **** This beautifully renovated bungalow, set against the serene backdrop of Mulmur's rolling hills, is a perfect blend of comfort, style, and functionality. (id:49269)
Royal LePage Rcr Realty
3008 - 36 Zorra Street
Toronto (Islington-City Centre West), Ontario
Welcome To Luxurious Living at 36 Zorra Street! This 2024 New built by EllisDon with functional layout 3 Bdrm, 2 Baths with lots of upgrades, Unobstructed Breathtaking Lake View, Offers An Open Concept Layout , 9' Smooth Ceiling, Modern Kitchen W/Quartz Countertop, S/S Appliances, Floor To Ceiling Windows, Breathtaking Lake View, 1 Electric Vehicle Parking (Wall Connector installed/VERY CLOSE TO THE ELEVATOR LOBBY) & 1 Locker included. Walking Distance To Transit, Conveniently Located Near Supermarkets (Sobbey's & Costco) , Restaurants, Schools, Parks, Hwy & More! World class Amenities Incl. 24Hr Concierge, Guest Suites, Outdoor Pool, Gym, Party/Mtg Rm, Rooftop Deck/Garden, Visitor Parking, SHUTTLE BUS SERVICES TO KIPLLING STATION EVERY WEEKDAYS. **** EXTRAS **** Luxury Amenities: A Rooftop Pool with Cabanas, Fire Pits, and BBQ Area; A lobby with 24 Hr Concierge, Sauna, Pet Wash Station, Co-Working Space, An Exclusive Shuttle To Kipling Station for Residents. (id:49269)
Avion Realty Inc.
509 - 3 Michael Power Place
Toronto (Islington-City Centre West), Ontario
Welcome to 3 Michael Power Pl Unit 509 in the community of Islington Village. This 1 bedroom suite is well laid out with an open concept floorplan that walks out to North facing balcony. 1 parking space and 1 locker included.Walking distance to Islington & Kipling station, shopping, restaurants, parks and close proximity to major highways. Building amenities include 24hr concierge, party room, indoor pool, sauna, exercise room, theatre and board room. **** EXTRAS **** Fridge, Stove, Dishwasher, Microwave, Washer and Dryer. 1 parking spot and 1 locker. (id:49269)
Homelife/romano Realty Ltd.
95 South Street
Port Albert, Ontario
Welcome to your dream home! This stunning 2-year-old custom-built bungalow with a loft offers modern living in a serene country setting 2 minutes from Lake Huron, situated on a sprawling 1.5-acre property, this home boasts 3+1 bedrooms and 3 full bathrooms, providing ample space for your family. As you step inside, you'll be greeted by an open-concept main floor featuring beautiful hardwood floors. The professionally designed, gourmet chef's kitchen is a showstopper, complete with granite countertops, and a large island perfect for entertaining. For added comfort, the tile floor in the kitchen and the two bathrooms have in-floor heat. The adjoining family room offers vaulted ceilings and a gas fireplace! The finished basement is an entertainer's paradise, featuring a home theatre, custom wet bar, and plenty of room for an in-law suite. Outside, you'll find a large double-car garage, a covered front porch perfect for enjoying quiet evenings and fabulous sunset views, and a private, tranquil backyard with a covered deck, patio BBQ, hot tub, and fire pit. The large driveway leads to a 2000 sq ft. insulated, heated shop with 14’ high doors, large enough to store trucks, vehicles, boats, and RVs. The property also comes with a backup generator. Located just a short drive from Goderich and the stunning beaches of Lake Huron, this property offers the perfect blend of country tranquility and convenient access to amenities. Don't miss your chance to own this one-of-a-kind home! Click the video link under Property Information to take the virtual tour. Call for more information. (id:49269)
Peak Realty Ltd (Stfd) Brokerage
552 Old Tecumseh Road
Lakeshore, Ontario
A truly stunning 2-storey home nestled in Lakeshore-just shy of a 1/2 acre, offering a peaceful retreat from the hustle & bustle of the city. The main floor boasts two spacious living areas, one with cozy f/p & perfect for family gatherings or quiet relaxation.Enjoy formal dining in the DR, while the modern & open kitchen provides delightful views of the lush backyard oasis. Convenient main floor laundry, 4th bdrm & bath (cheater door to hall).Ascend the wide staircase to 3 add’l bedrooms & another full bath. The private primary has an ensuite, dbl sinks & walk-in closet.The allure of this home extends beyond its walls & its expansive rare lot size; with tranquil koi pond & in-ground pool. Your evenings & weekends are destined for relaxation & enjoyment in this remarkable setting. Prepare to fall in love–your new beginning awaits! Updates - freshly painted rooms, eclipse shutters & bdrm blinds, many new light fxt & ceiling fans. Furnace & A/C appx 4 yrs old. (id:49269)
Royal LePage Binder Real Estate - 640
49 Riverview Avenue
Lasalle, Ontario
ATTENTION BOATERS AND ENTERTAINMENT ENTHUSIASTS! RESTING ON A DOUBLE WIDE LOT YOU'LL FIND THIS 4 BDRM, 2.5 BATH CUSTOM BUILT 2512 SQ FT HOME OFFERING OVERSIZED PRIMARY BEDROOM WITH HUGE ENSUITE BATH AND WALK IN CLOSET. WITH A BALCONY WHERE YOU CAN VIEW THE BEAUTIFUL SUNSETS ON THE WATER!! ALSO BOASTING A SPARKING OAK KITCHEN OPEN TO DINING AREA AND LIVINGROOM WITH COZY GAS FIREPLACE. LOTS OF ROOM FOR FAMILY AND GUESTS WITH 3 ADDITIONAL BEDROOMS, 2.5 MAIN FLOOR BATHS ... PLUS A STUNNING FENCED REAR YARD WITH COVERED HOTTUB, SPACIOUS DECKING AND 2.5 CAR GARAGE WITH LOFT. YOU'LL FIND NOTHING THAT COMPARES TO WHAT YOU'LL FIND HERE. RECENT UPDATES INCLUDE FURNACE AND CENTRAL. AIR (RENTED), ROOF, MOST FLOORING, PAINTING THROUGHOUT INTERIOR AND EXTERIOR, REAR DECKING, AND COVERED HOTTUB. PUT THIS ON YOUR LIST AND DON'T MISS IT. (id:49269)
Deerbrook Realty Inc. - 175
273 Lakeshore Road E
Mississauga (Port Credit), Ontario
**TURN-KEY** Bright, Clean Retail Barber Shop, Prime Port Credit Location, high density area with lots of foot traffic. Main Level, Approximately 583 Sq. Ft. Fronting On The South Side Of Lakeshore Road East, Near Hiawatha Pky. Floor To Ceiling Windows, 10 Ft High Ceilings, 1 Reserved Parking Spot At Rear Of Building, 1 Washroom, Air Conditioning, Radiant Heat, Possibility Of Basement Storage At Additional Cost To Be Arranged, Take Space On As Is Basis. Zoned C4. Owner willing to stay for a while for Support & Training. Low Lease **** EXTRAS **** Gross Rent = $2353.00 + utilities. All Chattels & Equipment Included (id:49269)
Cityscape Real Estate Ltd.
1812 Simcoe County Rd 27 Road
Bradford West Gwillimbury, Ontario
Highway Turnkey Restaurant/residential property for sale .This exceptional highway income property offers 5,000 sq ft of space on a 150x150 foot lot, strategically located on Highway 27, close to rapidly growing areas of Schomberg, Bond Head, Bradford and Tottenham, with convenient access to Hwy 400 and Bradford. Zoned for both commercial and residential use, the property features a fully equipped restaurant, operated as the well-known 1812 Grill House. Over $500k in recent renovations, the restaurant includes a 135-seat indoor dining area, a 40-seat outdoor patio, and a large outdoor event space that accommodates 200 guests, The property also features 4 residential apartments with bathrooms with a separate entrance, ideal for staff accommodations or additional rental income. The property has a separate food stand separate from main restaurant the excellent opportunities for further business growth and additional income. This is a prime investment opportunity to own a turnkey restaurant, located in a thriving area with increasing traffic and development. **** EXTRAS **** The restaurant generates $40k-$50k monthly. There is also an option to lease the property. Brand new Roof (id:49269)
Exp Realty
412 - 100 Dundalk Drive
Toronto (Dorset Park), Ontario
Upgraded 2B/R Plus Large Den With Window And French Door, Use As A Bedroom. It's Perfect For A Larger Family! This Property Has All The Essentials For Life, Featuring Laminate Flooring. Upgraded Kitchen, & Pot Lights Throughout! You Have All Your Necessities At Your Doorstep As you Are Conveniently Located Near The It, Parks, Schools, Hwy 401, And Shopping Centre. **** EXTRAS **** All Light Fixtures, Stainless Steel Stove, Fridge. Hood Fan. Note: Large Den W/ Window And French Door, Perfect For 3rd Room Or Office. (id:49269)
Century 21 Percy Fulton Ltd.
























