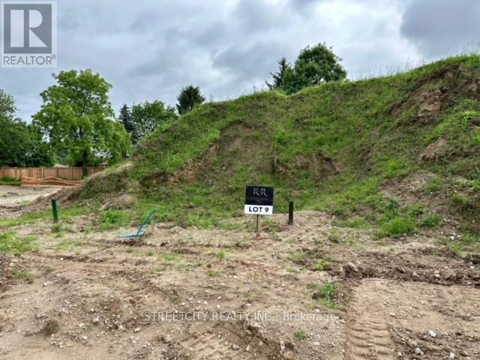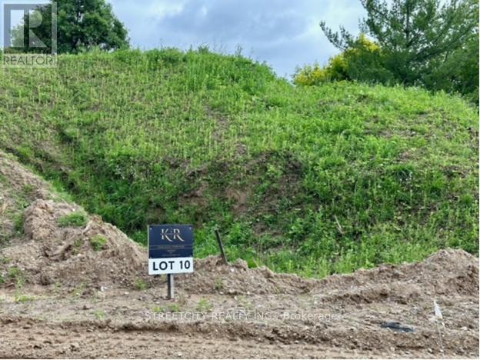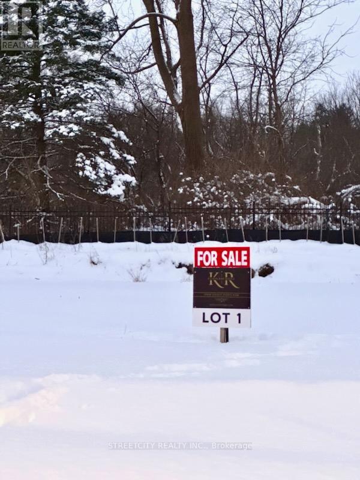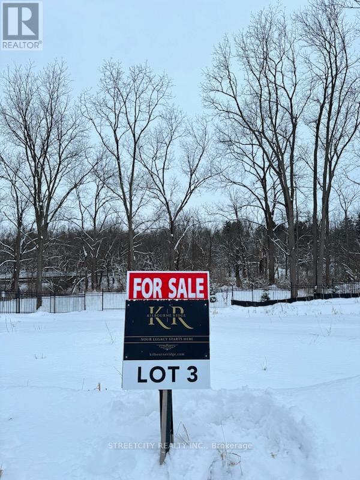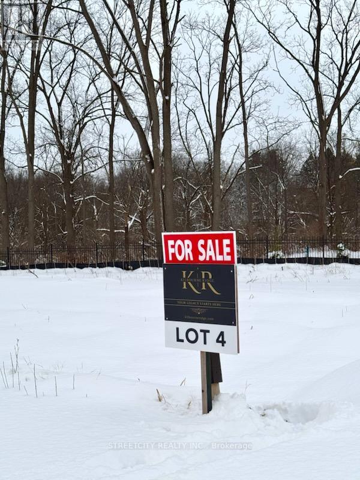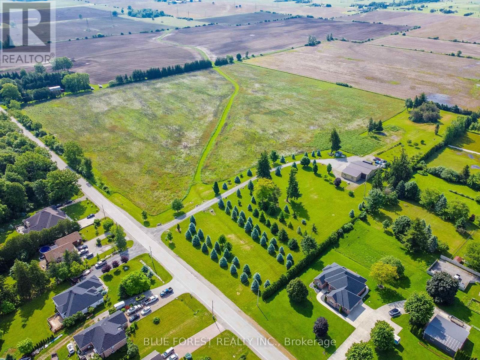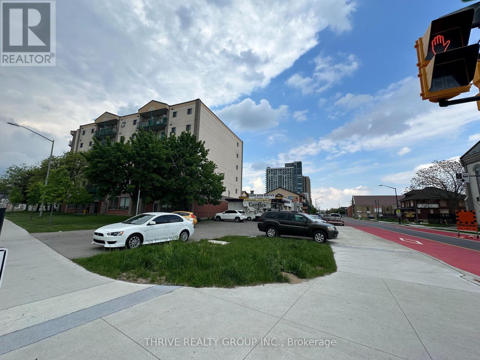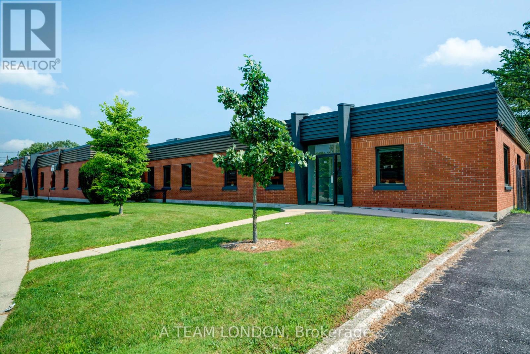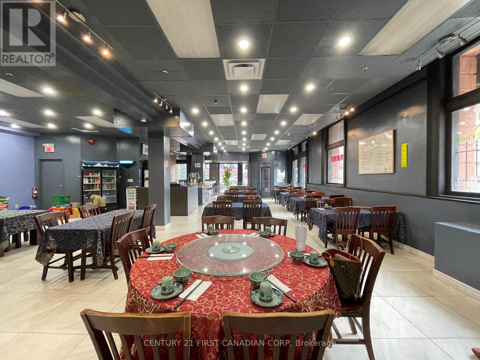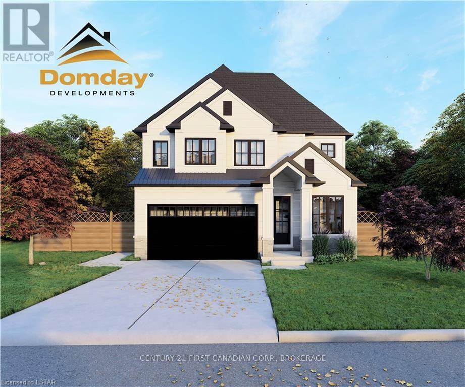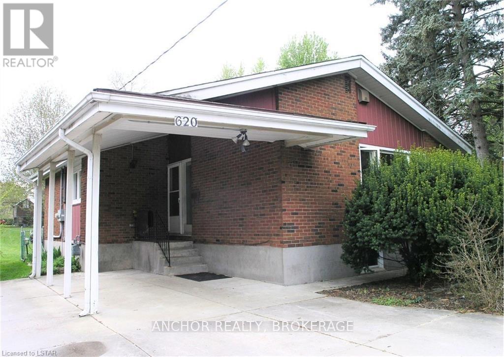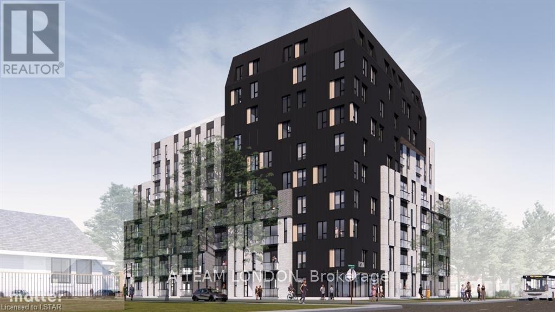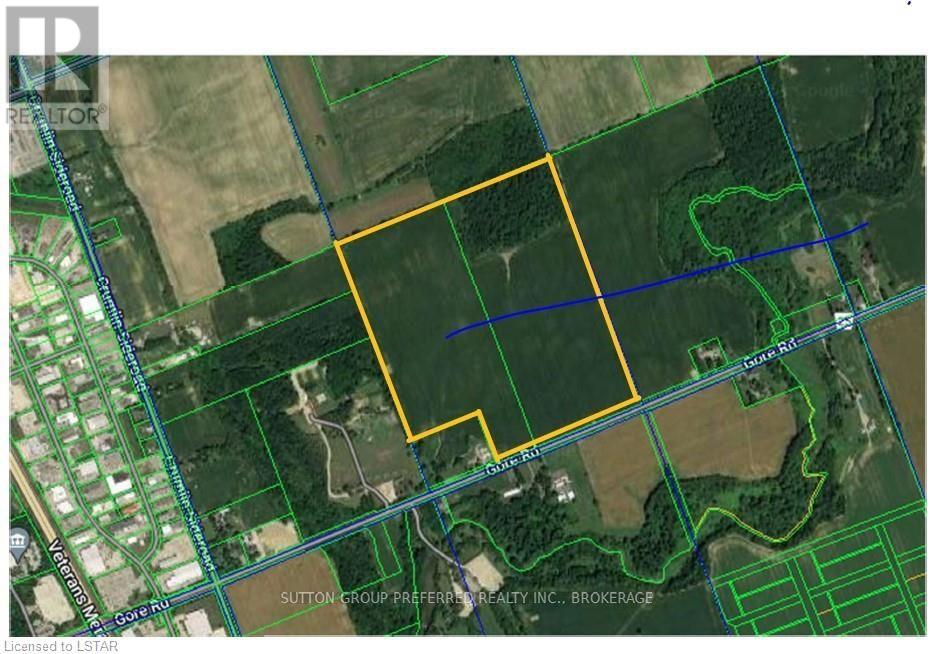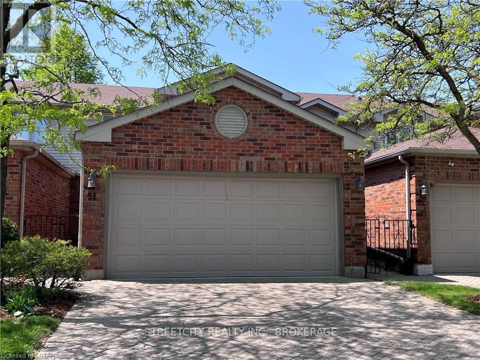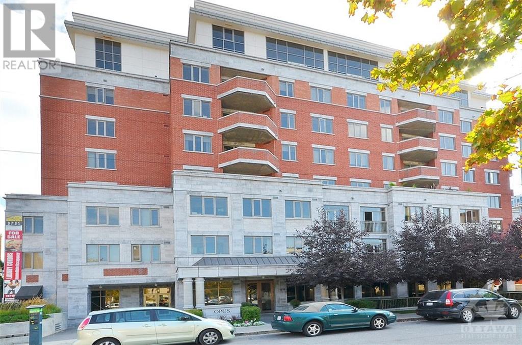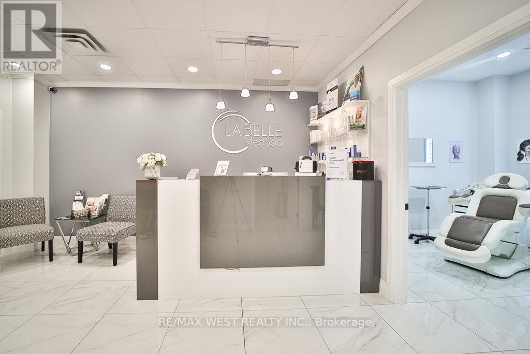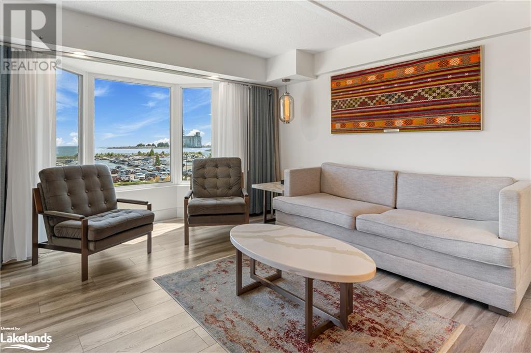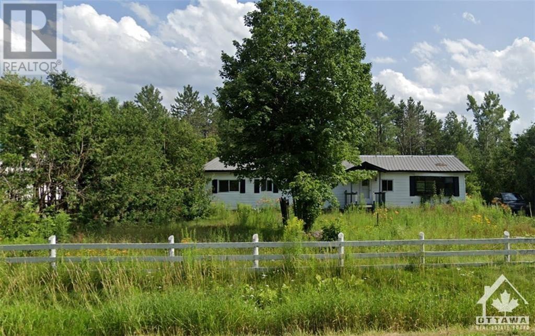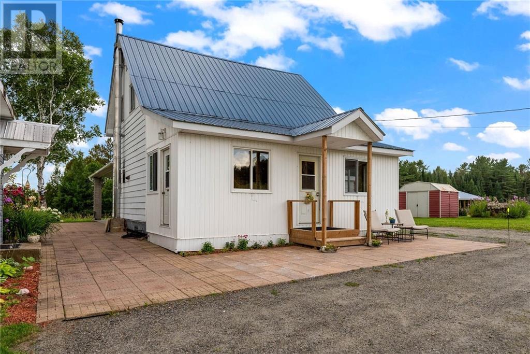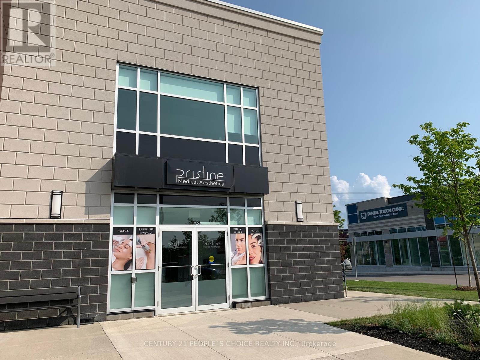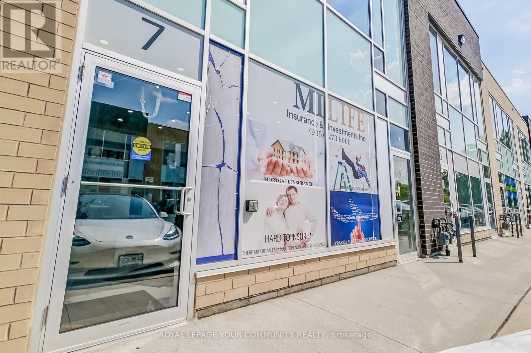9 - 7100 Kilbourne Road
London, Ontario
KILBOURNE RIDGE ESTATES - Peaceful, Private, and Perfect - Your Dream Home AwaitsWelcome to an opportunity to build your dream home in a serene, private, low-density haven, adjacent to Dingman Creek in lovely Lambeth Ontario.An unparalleled lifestyle choice inviting you to design your perfect home in an environment that values tranquility, privacy, and elegance. A Modern Country European aesthetic combined with the convenience of being less than 5 minutes to shopping, restaurants, highways, and other great amenities. Designed as a vacant land condominium, KilbourneRidge service providers maintain the common elements providing all residents with consistent standards and property values. Don't miss this opportunity to create a home that mirrors your taste and style in a community intentionally designed to be peaceful, private, and perfect! (id:49269)
Streetcity Realty Inc.
10 - 7100 Kilbourne Road
London, Ontario
KILBOURNE RIDGE ESTATES - Peaceful, Private, and Perfect - Your Dream Home Awaits Welcome to an opportunity to build your dream home in a serene, private, low-density haven, adjacent to Dingman Creek in lovely Lambeth Ontario.An unparalleled lifestyle choice inviting you to design your perfect home in an environment that values tranquility, privacy, and elegance. A Modern Country European aesthetic combined with the convenience of being less than 5 minutes to shopping, restaurants, highways, and other great amenities. Designed as a vacant land condominium, KilbourneRidge service providers maintain the common elements providing all residents with consistent standards and property values. Don't miss this opportunity to create a home that mirrors your taste and style in a community intentionally designed to be peaceful, private, and perfect! (id:49269)
Streetcity Realty Inc.
1 - 7100 Kilbourne Road
London, Ontario
KILBOURNE RIDGE ESTATES - Peaceful, Private, and Perfect - Your Dream Home Awaits Welcome to an opportunity to build your dream home in a serene, private, low-density haven, adjacent to Dingman Creek in lovely Lambeth Ontario.An unparalleled lifestyle choice inviting you to design your perfect home in an environment that values tranquility, privacy, and elegance. A Modern Country European aesthetic combined with the convenience of being less than 5 minutes to shopping, restaurants, highways, and other great amenities. Designed as a vacant land condominium, Kilbourne Ridge service providers maintain the common elements providing all residents with consistent standards and property values. Don't miss this opportunity to create a home that mirrors your taste and style in a community intentionally designed to be peaceful, private, and perfect! (id:49269)
Streetcity Realty Inc.
3 - 7100 Kilbourne Road
London, Ontario
KILBOURNE RIDGE ESTATES - Peaceful, Private and Perfect - Your Dream Home AwaitsWelcome to an opportunity to build your dream home in a serene, private, low-density haven, adjacent to Dingman Creek in lovely Lambeth Ontario.An unparalleled lifestyle choice inviting you to design your perfect home in an environment that values tranquility, privacy, and elegance. A Modern Country European aesthetic combined with the convenience of being less than 5 minutes to shopping, restaurants, highways, and other great amenities. Designed as a vacant land condominium, Kilbourne Ridge service providers maintain the common elements providing all residents with consistent standards and property values. Don't miss this opportunity to create a home that mirrors your taste and style in a community intentionally designed to be peaceful, private, and perfect! (id:49269)
Streetcity Realty Inc.
4 - 7100 Kilbourne Road N
London, Ontario
KILBOURNE RIDGE ESTATES - Peaceful, Private and Perfect - Your Dream Home Awaits Welcome to an opportunity to build your dream home in a serene, private, low-density haven, adjacent to Dingman Creek in lovely Lambeth Ontario. An unparalleled lifestyle choice inviting you to design your perfect home in an environment that values tranquility, privacy, and elegance. A Modern Country European aesthetic combined with the convenience of being less than 5 minutes to shopping, restaurants, highways, and other great amenities. Designed as a vacant land condominium, Kilbourne Ridge service providers maintain the common elements providing all residents with consistent standards and property values. Don't miss this opportunity to create a home that mirrors your taste and style in a community intentionally designed to be peaceful, private, and perfect! (id:49269)
Streetcity Realty Inc.
2497 Dingman Drive
London, Ontario
33 acres, 25 workable land within in the City of London, just on outskirts of the present Growth Boundary Line. Fibre optics, 2021, security cameras, metal roof, eave troughs on building has leaf filter protection. Property has both well and municipal water. Septic. Large shop with 3 adjoining areas. (Main shop built in 2008 has 17 ft ceiling, measures 31x52 ft, heated floors, 2 pc bath and kitchenette, windows replaced in 2022. Water heater owned 2 large overhead doors.) (Second shop built in 2010 measures, 52x23 ft with lots of windows, some replaced in 2022, 14 ft ceilings, large overhead door.) New addition added in 2020,775 sq ft, heated floors, water heater owned, great for office or storage space, 3 pc bath. Other structures include storage unit with garage doors, small shed, garden shed and utility shed. Very close proximity to 401 and Wellington Road, near St. Thomas. (id:49269)
Blue Forest Realty Inc.
3 - 354 Wellington Street
London, Ontario
Charming downtown 2 bedroom, 2 storey loft style apartment! Great for professionals working or needing quick access to the central core. This unit has recently undergone a full renovation that included a new sleek white kitchen w/ stainless steel appliances and quartz counters, vinyl plank flooring throughout, bathroom w/ tub, shower and vanity, new trim, doors and a top to bottom paint job. Also recently installed was a forced air gas furnace and ductwork. Some other great features include high ceilings, front entry + bedroom storage closets and skylights. On site coin-op laundry machines are just outside your door. You will be impressed with this unique, clean space. $1895.00 per month plus hydro and gas. The unit is located on the second & third floor above commercial businesses. **Parking; Underground parking can be purchased next door at RBC place for $186.00 per month. Rent will be reduced to $1695.00 per month if tenant handles their own parking (landlord prefers this) or does not require parking. ** References and employment / income verification must be provided. One year lease. Tenant insurance requirement. (id:49269)
Pinheiro Realty Ltd.
370 Adelaide Street N
London, Ontario
Located at the busy corner of Adelaide and King, this remarkable two-bay auto repair shop presents a prime opportunity for entrepreneurial ventures. With zoning permitting automotive sales alongside its repair services, this versatile establishment offers a rare blend of functionality and potential. Boasting ample convenience with 18 onsite parking spots and an attractive lease option, the business is primed for seamless operations. Embrace a turnkey solution with all essential equipment included, promising a smooth transition into ownership and a promising future in the automotive repair industry. Seamlessly transition into ownership with all essential equipment included, setting the stage for a lucrative venture in the thriving automotive market. (BUILDING AND LAND NOT FOR SALE) (id:49269)
Thrive Realty Group Inc.
2064 Wickerson Road
London, Ontario
“The Open Sky†Exquisite Modern Farmhouse Two-Storey in Byron Village TO BE BUILT & Part of The Farmhouse Nine with 55-foot frontage and approx 2890 square feet! This 4 bedroom home combines modern farmhouse design with exceptional features that are hard to find complete with a exterior covered back porch. Meticulously crafted by renowned Clayfield Builders, this home showcases uncompromising quality, exquisite craftsmanship, and attention to detail throughout. Step inside to the spacious open concept layout. Ideal for professionals, and growing families alike, this 4-bedrooms, 2.5 bath home offers the allure of rustic charm blended seamlessly with contemporary style. The heart of this home is the elegant eat-in kitchen with custom cabinetry, quartz countertops, & a magnificent island. Large windows and sliding glass doors invite abundant natural light and provide access to the covered back porch. The primary bedroom suite is a true retreat, featuring a tray ceilings, walk-in closet & the en-suite bathroom exudes luxury, with quartz countertops, & a walk-in shower with a custom glass enclosure. There is exciting potential in the basement, with a roughed-in bathroom, room for an additional bedroom, a large rec room, and ample storage space allow for personalization and growth. Nestled on a generously sized lot just steps away from Boler Mountain, this residence boasts an extended length garage, and exceptional fixtures and finishes. Notably, the energy efficiency rating surpasses all expectations, providing both comfort and savings. A concrete walk-way to the front porch and driveway and to the side garage door. (id:49269)
Exp Realty
104 - 222 Wellington Street
London, Ontario
About 3081(Approx.) Sq.ft Prime Business Location near Downtown London! This is a remarkable opportunity for your business to thrive in the heart of London, Ontario, close to the bustling downtown area and conveniently situated near the BRT (Bus Rapid Transit) route on Wellington Street. With its strategic location, this space offers exceptional visibility and accessibility, ensuring your business receives maximum exposure. BDC zoning allows for a wide variety of uses including, restaurants, animal hospital, clinics, laboratories, medical/dental etc. As Location is near downtown loop, your business will benefit from the daily foot traffic of both residents and tourists exploring the vibrant city center. After completion of BRT route this will provides easy access for commuters, making your business easily accessible to a wide customer base. You'll be surrounded by various amenities, including restaurants, shops, and cultural attractions, creating a dynamic and attractive destination for potential customers. Ample parking options ensure convenience for both your customers and employees. The high visibility and accessibility of this location make it an ideal choice for a wide range of businesses seeking to establish or expand their presence in London, Ontario. Don't miss out on this exceptional opportunity to secure a prime commercial space in one of London's most sought-after areas. Contact us today to schedule a viewing and explore the endless possibilities. (id:49269)
Sam Singh Realty Inc.
392-396 Clarence Street
London, Ontario
***INVESTOR ALERT*** Located in Downtown London just across the street from one of London's big, new residential developments with the possibility of a total of 4 new residential towers (first one is complete), this is a perfect location. This 2 storey building with 3 main level commercial tenants (approx. 6,500sf), and a large upper office space (3,600sf), which is demised into two office locations, the potential is endless. The upper floor can be divided into smaller spaces if required. The strategic location of this commercial office building is perfect for relocation of an existing or starting a new business. Perfect for owner user use. Make an appointment today to view. (id:49269)
Royal LePage Triland Realty
13 - 96 Bessemer Court
London, Ontario
Industrial/Warehouse space located in the South London Industrial Park, just minutes to the 401. The space is 100% warehouse with two grade doors and one dock Level door. Unit can be divided. Additional rent is $3.80 per square foot (id:49269)
Royal LePage Triland Realty
340 Saskatoon Street
London, Ontario
For Lease: 5,097 sq ft of bright, newly updated office space on Saskatoon Street near Dundas Street East. The space features high ceilings, kitchen space, boardroom area and multiple offices. See attached Floor Plan. Parking lot adjacent to building unit with ample visitor and employee parking. All completely refinished last year including upgraded carpet, lighting, paint, bathrooms and more. Located steps from Dundas Street and amenities including Shoppers Drug Mart. RO(6) zoning allows Offices, Support; Studios; Warehouse Establishments; Office, Business; Office, Service; Office, Professional; Business Service Establishment; Office, Charitable Organization. (id:49269)
A Team London
530 Dingman Drive
London, Ontario
Rare opportunity to purchase over 66 acres within City of London limits. Ideally located a short distance from 401 access and the Summerside neighborhood, the potential for future development is high. Roughly 15 minutes from the Amazon, and newly announced Volkswagen plants. The property consists of lush high-quality bush, that would make for an excellent building site. A portion of land is currently being farmed. Property is to be purchased with PART LOT 3, CONCESSION 3 AS IN 641663 TOWN OF WESTMINSTER; ROLL 393608001014900 PIN 081960009. (id:49269)
Oak And Key Real Estate Brokerage
30 - 1398 Wellington Road
London, Ontario
Prime office space with Wellington Road exposure located at the 401. 2,333 sq ft of nicely appointed space with double man-door loading at rear. Large bright reception with private offices, a board room and kitchenette. LI1 and RSC2 zoning allows for many uses. Neighbouring tenants include: Costco, McDonalds, Tim Hortons and many more. Additional rent is $5.27 per square foot (id:49269)
Royal LePage Triland Realty
608 Commissioners Road W
London, Ontario
Site Plan Approved by the City of London for a 95-unit, 6-storey apartment building. Located in the desirable Westmount Area of London and close to many amenities, as well as direct access to public transit routes, steps from Wonderland and Commissioners Road West intersection. Site area of 0.45 hectares (1.1 acres), municipal services at road, ready for development. (id:49269)
Century 21 First Canadian Corp
405 Exeter Road
London, Ontario
Very rare opportunity of light industrial building on approximately 3.8 ACRES of land in absolutely Prime south London location with quick & easy access to HWYs 401 & 402 and major city thoroughfares such as Wellington, Wharncliffe & Wonderland Roads. Situated on high visibility corner location with controlled intersection, this very well maintained property provides convenient and safe ingress and egress access off Chalkstone and boasts attractive modern building (2005) with ample paved surface parking for approximately 66 cars. Added Highlights: attractive curb appeal with backlit signage; large glass front lobby/reception area; professional modern office areas with approximately 14ft ceilings in most areas; private offices; board room; staff cafeteria; accessible washrooms; large plant and warehouse areas feature 3 dock level loading bays, 2 ground level ramp docks and 13ft wide drive-in loading bay; building was designed for a potential of 4 additional loading doc doors to the north of the existing 3 loading dock doors; full security system with exterior cameras; full sprinkler system; 2 roof roof mount HVAC units service the office portion of the building while the plant/warehouse is serviced by combination of ceiling mounted gas fueled furnaces & radiant heaters and list goes on. Please note the sale applies only to the building and land and not the business. The property is currently leased. Access to the property and building is by authorized private viewing only. (id:49269)
Royal LePage Triland Robert Diloreto Realty
100 St George Street
London, Ontario
A fabulous opportunity to acquire this downtown commercial building / land package just steps to Richmond Row, popular restaurant establishments and in close proximity to other downtown re-development projects. 2 separate addresses include 100 St. George Street, a 2 level brick, industrial style , vintage post and beam building with approx. 12,000 square feet of space and 180 Ann Street which comprises of a 600 square foot garage and land for approx. 30 parking spaces depending on configuration. 100 St. George Street offers a blank slate for someone with vision to modernize and renovate the space. High main floor ceilings with exposed timer posts and beams, small loading dock entrance w/arched doors lead to a partially refurbished area at the east end of the building and washroom. The lower level has a drive down bay entrance, separate steps at the west end and consists of a large shop, office space and washroom. A great opportunity for an owner/user wishing to run a business, have ample storage space and still generate revenue from existing month to month tenants. The majority of the main floor is currently vacant (approx. 5000 sqft.) , long term tenants occupy the basement, a small space on the west end of the main floor and garage space. 180 Ann Street consists of a garage, office and washroom w/ separate utilities. There are an additional 6 boulevard parking spaces along 180 Ann Street with city approval for a yearly fee. Lots of upside potential here, book a tour today! (id:49269)
Pinheiro Realty Ltd.
368 Richmond Street S
London, Ontario
An opportunity to own a Liquor Sales licensed restaurant in heart of London Downtown. Located close to Residential Apartments, schools, Citi Plaza, the library, banks, offices, hotels, Budweiser Garden, and public transit by the door. Direct bus to UWO and walking distance to Fanshawe College. Well-appointed kitchen the main floor offers ample space for dining. Nearby parking lots and free street parking. Ground size of 2840 sqft & rent-Free basement storage, provides ample room to accommodate 100+ guests. The property features a wet bar, facilitating seamless operations for a Bar or a Drink Store. Equipped with 220v electricity. Upgrades include new stove and other appliances in 2020, Tiles (2020); Freshly painted walls & ceilings. 10.2 Foot Kitchen Hood. Legal private VIP rooms for parties. Affordable rent with Water and Tax included. Free garbage and used grease oil pickup. The lease term spans 2+7 years, providing stability and a long-term vision. No limit on working hours. (id:49269)
Century 21 First Canadian Corp
1918 Fountain Grass Drive
London, Ontario
Presenting the Oakwood Model by DOMDAY Developments – a stunning to-be-built home in the highly desirable Warbler Woods community in West London. This 4-bedroom, 2.5-bathroom home is designed for modern living with a perfect blend of style and\r\nfunctionality.\r\n\r\nThe well-thought-out main level features a versatile den, an open concept kitchen, dining area, and a great room bathed in natural light. The kitchen is a focal point with an oversized quartz island, a walk-in pantry, and seamless access to the spacious mudroom connected to the double car garage.\r\n\r\nUpstairs, discover four sizable bedrooms, including a master retreat with a walk-in closet and a luxurious 5-piece spa ensuite. Convenience is elevated with an additional 5-piece bathroom and a strategically placed laundry room on the second level.\r\n\r\nThis home is a showcase of chic and modern design, offering a desirable lifestyle in the sought-after Warbler Woods location. (id:49269)
Century 21 First Canadian Corp
140 Clarke Road
London, Ontario
Desirable location! East London with growing residential and commercial activity nearby. \r\nGreat roadside easy access with huge road frontage ( lots of daily traffic ) ( main road visibility ) \r\nNear all necessary amenities like bus route , shopping , and many other businesses\r\nLong term usage as automotive repair and sales since 1960’s ( many suppliers and auto wreckers very near )\r\nZoning for auto sales and repair amongst many other uses.\r\nEasy access to 401 ( 5 minutes )\r\nLarge secure fenced compound. (id:49269)
Sutton Group - Select Realty
1902 Fountain Grass Drive
London, Ontario
This 4 bedroom, 3 bathroom, 2500 sq ft Custom Home from Saratoga Homes, is perfect for growing families. The double door entry brings you into the spacious foyer and den area, which is a perfect multifunctional space. The open great room with a fireplace and kitchen, with a spacious center island, are inviting and perfect for time with family and friends. Open to the kitchen is a perfectly sized dinette with doors outside to a covered area.Upstairs is a beautiful primary suite with walk-in in closet and 5 piece ensuite, plus three additional well-sized bedrooms and a bathroom. Don't miss this custom home by Saratoga Homes (id:49269)
Sutton Group - Select Realty
620 Commissioners Road W
London, Ontario
With a lot size of one half acre, this property holds immense potential for future development in this rapid growing area. Includes a 3 bedroom bungalow. Featuring oversized kitchen, recreation room on the lower level, deck and carport Master bedroom with double closet. This property has frontage on an arterial street with convenient access to major highways, shopping and parks. Ample parking. More properties nearby are being proposed for development, with the City moving towards more density. Don't miss the chance to be part of the exciting transformation taking place in this sought-after neighbourhood! The house is tenanted, viewings require 24 hour notice. (id:49269)
Anchor Realty
2643 Old Victoria Road
London, Ontario
Unveiling an extraordinary 46-acre haven, stategically positioned near the 401 exit and minutes from London's thriving communities. A prime opportunity for investors eyeing future development or crafting a dream country retreat. With dual frontage along Old Victoria Road and Bradley Avenue, this transcends a mere farm - its an enclave on potential. Currently, 35 productive acres are rented and planted in winter wheat. Nestled within this stunning property is a 9100.57 sq.ft. residence radiating timeless european design, excellent craftsmanship and high-end finishes. With a perfect marriage of strategic location and an exquisite residential showcase, this offering represents an unique and lucrative prospect for astute real estate investors and developers alike. (id:49269)
Royal LePage Triland Realty
203 - 198 Springbank Drive
London, Ontario
1987 Mallard Park Model Mobile Home with a half stone front has been totally renovated in 2022/23. This cozy one bedroom unit has been updated with new metal roof, vinyl siding, high efficiency forced air furnace & central air, wiring, plumbing, flooring, bathroom, kitchen cupboards, engineered hardwood + natural travertine flooring throughout, travertine back splash in kitchen and bathroom, plus an electric fireplace. Featuring cathedral ceilings, thermal windows & doors, sliding patio door from the spacious bedroom to the covered deck where you can enjoy relaxing while overlooking large common area. The living room features a half stone wall and live edge shelf. A stone front electric fireplace with a barn beam mantel provides a great place to relax in the den. The large round top front window provides lots of natural lighting in the kitchen where you will also find a kitchen nook located by a bay window. The new 3pc bathroom includes a large walk in shower with a seat. There is dedicated parking for unit 203 just steps away. A great alternative to condo/apartment living located in Retirement Community, the Cove Mobile Home Park situated next to the laundry facility with generous area of green space. Lot fees $767.62/month: INCL $700.00 Lot fees + 50.00 water + $17.62 for property taxes., water, garbage and recycling pick up, park maintenance. Hydro is billed for this unit at the end of each month. (id:49269)
RE/MAX Centre City Realty Inc.
288 Dundas Street
London, Ontario
Embark on a new business journey into the heart of the bustling Downtown Hotel district and Convention Center area with Ale House London awaiting its next visionary owner. Steeped in the vibrant ambiance of a casual sports pub, this establishment promises an unforgettable experience, boasting an enticing array of beers, liquors, and a menu that tantalizes taste buds with its rotating pub-style fare. With seating for 140 indoors + 70 on a charming patio adorned with a 50-year-old grapevine, guests are invited to immerse themselves in the electric atmosphere, complete with 15 TVs broadcasting their favorite sports games and a host of amenities including two pool tables, Buck Hunter, and Golden Tee. From its inception in February 2010 to its current state as a well-oiled machine, the owner's legacy of meticulous administration, innovative menu design, and seamless operational oversight ensures a smooth transition for the next adventurer eager to make their mark in the hospitality realm. (id:49269)
Thrive Realty Group Inc.
1120 Oxford Street E
London, Ontario
Included properties: 1120-1122-1126 Oxford Street East and 2-6 Clemens Street. Properties must be purchased together. 0.75 Acre Development Site located on the north east corner of Oxford Street East and Clemens Street in Northeast London. 136 ft frontage on Oxford Street East and 240 ft frontage along Clemens Street. Ideal location for student apartments located approximately one block from Fanshawe College with bus stop at door. Directly across the street from Tim Hortons, Finch Nissan, etc. Convenient access to major highways, shopping centres, schools, sport facilities and other amenities. Approved zoning for a 10-Storey, 136 unit residential development. Excellent high-density infill development opportunity. Current Zoning: R9-7(37) which allows Apartment buildings; Lodging house class 2; Senior citizens apartment buildings; Handicapped persons apartment buildings and Continuum-of-care facilities. (id:49269)
A Team London
536 Queens Avenue
London, Ontario
Exceptional opportunity to own a piece of London's history. Known as the Charles Murray House, this 2.5-storey century office conversion is located in the heart of the Woodfield District. With 5,222 square feet of office and residential space and a rich past dating back to 1875, this property offers a blend of character and modern amenities.The 1st and 2nd floors feature 10 individual office suites in various configurations, providing ample space for income from businesses of all sizes. While the building is currently divided into separate units, it retains its original layout and can easily be utilized by a single user. Additionally, on the 3rd floor is a fully renovated executive apartment. This charming one-bedroom plus den unit boasts one and a half baths and in-suite stacking laundry and is loaded with unique character. Ideal for an owner-occupied live and work scenario, it offers a comfortable and convenient lifestyle. **** EXTRAS **** Extensive updates made throughout the building, ensuring comfort and functionality.Upgrades include new 400 amp service with a modern panel, restoration of window ledges and a new HVAC with air exchanger. (id:49269)
A Team London
743 Wellington Road
London, Ontario
1,225 - 14,228 sf office space available for Lease. Fronting on the new Bus Rapid Transit North/South corridor on busy Wellington Road. Close to all amenities including London Health Sciences Centre, White Oaks Mall, schools, churches, shopping and restaurants. Space is comprised of private offices, work spaces, boardrooms and meeting rooms. Zoning allows Offices, Medical/Dental Offices, Clinics, Medical/dental laboratories, Business service establishments, Day care centres, Personal service establishments and Financial institutions. 9,097 sf finished space above grade and 5,131 sf of finished space at or below grade. Split-level building style with several entrances and is easily divisible. Lots of onsite parking with 42 parking spaces. Easy access to the 401 and downtown. Located just 1.5 km from London Health Sciences Centre and across the street from Westminster Ponds, a 200-hectare environmentally significant area with ponds and walking trails. (id:49269)
A Team London
3446 Gore Rd Road
London, Ontario
Opportunity to purchase this future development land inside the City of London. This property is being offered together with the property next door for a total of 98.65 acres on the East edge of the City. List prove is a total for both properties. Seller is interested in renting the workable land back on a long-term lease. If the buyer is interested an77ac additional can be available to purchase. (id:49269)
Sutton Group Preferred Realty Inc.
51 - 70 Sunnyside Drive
London, Ontario
Best Location in North London,3 bedrooms townhouse condo near Masonville Mall,one\r\nroom in main floor can used as the 4th bedroom.There are 4 full bathrooms,2 car\r\ngarage,finished Basement. steps to the library, close to the bus stop to the\r\nWestern university. Best for couple,young family,University students,and new\r\nimmigrants. (id:49269)
Streetcity Realty Inc.
320 Mcleod Street Unit#402
Ottawa, Ontario
HUGE Bright & spacious 1110 sq ft - 2 Bedroom, 2 Bathroom Condo in a PRIME location! Inside hosts a very large, open concept living/dining/kitchen area with large windows & hardwood flooring. The kitchen hosts ample cupboard/counter space, stainless appliances, and island with breakfast bar. Condo also hosts: convenient in-unit laundry room, large primary bedroom with En-Suite, walk in closet and large 2nd bedroom. Access the long balcony which has great views! Location Location Location! Besides the stunning view from every window you can also walk/bike to everything: coffee shops, main transit routes, dogs parks, parks, shopping, grocery, pharmacy, local shops & much more! Small, clean & very quiet, pet friendly building with gym. (id:49269)
Fidacity Realty
0 First St
Hillsport, Ontario
Welcome to the beautiful Hillsport Hillton where opportunity is knocking. This well established hunting and fishing resort is considered one of Canada premiere destinations for outstanding hunting and fishing experiences. Specializing in Black Bear Hunting, this resort offers a full service package and is booked well into the 2025 season. This Resort is drive in or accessible by Via Rail out of Toronto, making it convienent for guests and supplies traveling to this remote Canadian Community. Housekeeping cottages, main lodge accommodations, Camping and RV accomodation. This resort has a bear management area on hundreds of acres, as well as first class Moose hunting. For the Fishing enthusiast, there is world class Walleye and Northern Pike fishing in one of the multitude of near by lakes. This resort is a favorite with US visitors and many are repeat clientele. Well known in the North American market for delivering an authentic Canadian hunting and fishing experience. This turn key operation can be operated on a seasonal or year round basis attracting winter sports enthusiasts and those seeking a true Canadian resort experience. Run your own business and live your dream life while you do. Welcome to wilderness living in the heart of the Boreal Forest with all the comforts of home! A rare opportunity to operate this exciting and well established resort while living the dream and your best life! (id:49269)
RE/MAX Generations Realty
1512 - 15 Queen Street S
Hamilton (Central), Ontario
Functional 1 Bedroom + Den Unit At Platinum Condos Located In Prime Downtown Hamilton Location on the Edge Of Hess Village. Separate Room Den Can Be Used As A Second Bedroom. The Unit Features 9 Ft Ceilings, Open Concept Layout, Quartz Countertop, Kitchen Backsplash, A Large Balcony With Fantastic Views, & Own Private Laundry. Stay Connected With Bus Stop & Go Bus Stop Right At Your Doorsteps.Walking Distance To Go Train Station, Jackson Square, Restaurants, Grocery & More. Short Bike, BusOr Drive To McMaster University & Mohawk College. Just Minutes To Hwy 403 Into Toronto. 1 StorageLocker Included. Parking Additional Cost. **** EXTRAS **** Stainless Steel Fridge, Stove, Dishwasher & Hood Fan. White Washer & Dryer, 1 Locker Included.Amenities: Podium Level Retail, Gym, Yoga Deck, Party Room & Outdoor Terrace. Tenant Responsible For Utilities & Tenant Liability Insurance. (id:49269)
Century 21 Heritage Group Ltd.
304 - 250 Dundas Street W
Mississauga (Cooksville), Ontario
Amazing unique opportunity to own a well establish profitable High End Quality medical Beauty SPA including all equipment, turnkey operation business, including the property. Well establish luxury modern medical building only over five years old well renovated under 1000 ft. right on Dundas Street West Mississauga west of Hurontario , lot of parking and facilities for your clients , training will be provided by the seller if needed. (id:49269)
RE/MAX Professionals Inc.
1482 Morisset Avenue
Ottawa, Ontario
Introducing 1482 Morisset Drive – a premier development opportunity located in the vibrant heart of Carlington. This expansive property spans over 10,463 square feet and boasts R4N zoning, presenting significant potential for urban development. Currently, the site features a 5-unit row house with long-term tenants, providing steady cash flow as you plan for future growth. Ideally situated near major amenities such as the hospital, the Experimental Farm, and public transit, this location is highly convenient for residents and developers alike. Please note: 48-hour irrevocable on all offers. (id:49269)
Engel & Volkers Ottawa
Tatty Hill Road
Calabogie, Ontario
Looking to build your dream home in Calabogie? This affordable 1.03 acre lot in the Barryvale neighbourhood is just around the corner from the Calabogie Highlands Golf Course. With rolling terrain, there are several options for a building site with a view over adjacent pastures and forest. Beautiful exposed Canadian Shield. Calabogie Village offers several restaurants & amenities. Ready for the best active year round lifestyle? Water sports on Calabogie Lake, golf, racetrack, hiking, ski hill, ice fishing, ATV on the K&P trail…this is a very special place. Do not enter the property without an appointment and a real estate agent. (id:49269)
Innovation Realty Ltd.
111 Suncrest Lane
Barry's Bay, Ontario
Charming two-bedroom cottage nestled on tranquil, non-motorized Serran Lake in Barry's Bay. The open-concept design seamlessly blends the kitchen, dining area, and living room, complete with a cozy fireplace or electric baseboards for heat. This retreat has two bedrooms and a 3 piece bathroom. Enjoy the wrap-around deck, picnic table, and the fire pit for roasting marshmallows. The property also includes a storage shed and a cedar insulated bunkie equipped with hydro for the convenience of your 2 extra guests. A spacious U-shaped driveway offers plenty of parking for family and friends. Not only can you fish off the dock, but just minutes down the road is a beautiful sandy public beach on Wadsworth Lake. Book a viewing to make your cottage dreams a reality! Includes: Remaining firewood, fridge, stove, microwave, futon(s) bunk bed, dining table and chairs, beds, pots/pans, plates and glasses. (id:49269)
RE/MAX Country Classics Ltd.
0 Charleston Sdrd S
Caledon, Ontario
Rare opportunity to own 83.6 acres in a highly sought-after area! This corner property is perfectly situated near local amenities, including Osprey Valley Golf, The Devil's Pulpit, and local craft breweries, with surrounding farms adding to the charm. Located just west of Caledon Village, the property offers stunning views, making it an ideal location for your country dream project. It also qualifies for the Tax Credit Program, with a large portion of the land planted with trees, providing an additional income source. (id:49269)
Century 21 Legacy Ltd.
36 Case Ootes Drive
Toronto (Victoria Village), Ontario
Brand new freehold townhouse featuring 4 bedrooms, 5 bathrooms plus a ground level den/office(1700Sqft+). Largest Unit In This Townhome Community Include 3 balconies that offer beautiful view of Toronto skyline. Oak Staircases, private attached garage, Open concept layout with Ample Windows& Sunlight. 9' Smooth Ceilings Throughout.Modern Kitchen, Quartz Countertop, Backsplash, Two-Tone Cabinets, Private Ground Floor Garage W/Direct Access to Home.Minutes away to the new Eglinton LRT station,Easy Access to TTC Bus Route;Steps away from Eglinton Square and Golden Mile Plaza Shopping Centres (id:49269)
Smart Sold Realty
A610 - 3210 Dakota Common
Burlington (Alton), Ontario
WoW Two Bedroom with Two Parking Spots Don't Miss It!!!! Executive, contemporary design suite in the Valera Development! This 2-bedroom condo features 9' ceilings, engineered laminate flooring throughout, quartz counters, and premium stainless steel appliances. The oversized balcony, boasting 116 square feet, offers stunning views of the Niagara Escarpment. Valera is a community immersed in nature, showcasing modern amenities and conveniences including a rooftop pool and lounge area, gym, yoga studio, steam room and sauna, party room, meeting room, and pet spa. It is located near the QEW/403 and 407 highways, shopping centers, GO trains, and rapid bus transit. With nearby parks, trails, and the Niagara Escarpment, this condo offers an ideal lifestyle, close to everything you need and countless opportunities for escape. (id:49269)
Century 21 Best Sellers Ltd.
Th1 - 127 Pears Avenue
Toronto (Annex), Ontario
127 Pears Ave presents an opulent living experience a stone's throw away from Yorkville. As one of the largest townhomes it stands out among a collection of only five residences. Impeccably designed by Gluckstein, the interiors boast contemporary and elevated finishes. Part of the 170 Avenue condominium, with its own exclusive front door access and direct access to 2 u/g parking spots. The sleek chefs kitchen, equipped with top-of-the-line Miele appliances is combined with a formal dining area, and living room. 2nd floor, you'll find an office space, primary bedroom w custom W/I closet, spa-like ensuite w/heated flooring and sitting area w gas fireplace & balcony. 3rd floor features a generously-sized bedroom, family room, office area, and two bathrooms with terrace. The family room on this floor can easily be converted into a 3rd bdrm. Rooftop terrace offers a private oasis to unwind. This exceptional property is an absolute must-see. **** EXTRAS **** Direct parking access from P1 level (2 spots). Private elevator, full condo amenities (24 hour Concierge, indoor pool, hot tub, theatre room, guest suite, gym, sauna, party room and large terrace w bbq). (id:49269)
Harvey Kalles Real Estate Ltd.
9 Harbour Street E Unit# 4404-4406
Collingwood, Ontario
Wouldn't you like to enjoy a vacation property that has the fees paid already for up to 5 years? This 3 week G5 fractional ownership for weeks 29-30-45, with a spectacular view of Georgian Bay and historic Collingwood grain terminals could be yours. With the ability to trade, rent, or use your weeks somewhere else in the world, this type of ownership give you lots of flexibility for your choice of vacation you'd like to enjoy! While using both units you may sleep up to 8 people or just use one side for 3 weeks and get up to 3 more weeks for the other unit. Come enjoy golfing, tennis, hot tub, spa, sauna, pool, waterfront restaurant, soon to be movie theatre and much more. These are only some of the amenities this resort has to offer. (id:49269)
RE/MAX Four Seasons Realty Limited
1136 Vinette Road
Ottawa, Ontario
Renovators, investors, and builders, listen up! An incredible opportunity awaits—one you definitely don't want to overlook. This expansive lot, measuring over half an acre, presents endless possibilities for the savvy buyer. Services are readily available on the street, streamlining the development process. The current owner has already commissioned drawings for a stunning custom 4000-square-foot home with a walkout basement, offering a glimpse into the potential of this property. While the home is being sold primarily for its land value, as services are disconnected and interior renovations are underway, this presents a prime canvas for your vision and creativity. Don't miss your chance to turn this opportunity into a reality and create something truly remarkable in this sought-after location. (id:49269)
Power Marketing Real Estate Inc.
108 Bellas Lane
Palmer Rapids, Ontario
This property will inpress if you are looking for that retreat that has it all.This older 4 bedroom hom with newer brick addition 1997 with Livingroom,large primary bedroom that has walk in closet and ensuite washroom on the main floor. Eat in country kitchen. Attached sunroom with gas fireplace overlooking the countryside.The breathtaking views of the small lake are so lovely.Many gardens surround you while sitting on the wrap around patio with covered area.Many log outbuilding with power for the hobbiest or for animals.197 acre property has maple, cedar and pine trees. HWt tank 2023, pressure tank 2024, 4 years ago older part foundation was water proofed with blue skin. Home uses the dug well but seller had funding for a drilled well but never used it. Gorgeous covered gazebo overlooking the lake.Detached building near main home 20' x 16' with upper sleep loft is for overflow family or would make a great hobby room with power. Wood airtight in basement not WETT certified. (id:49269)
Signature Team Realty Ltd.
5046 Wellington 125 Road
Erin, Ontario
Nestled on 4.3ac, every aspect of this Scandinavian-inspired home has been thoughtfully designed to create an exceptional living experience. Be mesmerized by floor-to-ceiling windows throughout the house, framing breathtaking views of your private pond, sunrise, and sunset. Natural light floods every space, illuminating the white oak flooring, cathedral ceilings, and stone accents, adding a touch of earthy charm inside and out. Meticulous attention to detail can be found everywhere, from the flush floor transitions and curbless walk-in showers to layered LED lighting and clean lines free of mouldings or boxed-out ductwork. Indulge in the sleek kitchen, featuring custom cabinetry, built-in Jenn-air smart appliances, and Caesarstone counters with a sit-up bar. The open concept connects the kitchen to the dining space and great room, where a magnificent stone Napoleon wood-burning fireplace takes center stage for cozy evenings followed by stargazing from the upper patio. All 4 bedrooms are spacious with gorgeous country views, and the primary suite offers a walk-in closet and luxurious 5pc ensuite, complete with a soaker tub, walk-in shower, plus his and hers vanities. The fully finished walkout basement was made for entertaining with a wet bar, gym/media room, games area, walkout patio with hot tub, and is complete with a guest bedroom and bath. Just as much attention was paid to what is in the walls as to what is on the walls, offering an array of eco-friendly features. From the strategic drainage and ventilation systems to the Euro-shield rubber shingles and thorough insulation, the home was designed to endure our varying Canadian climate maximizing quality, comfort, and efficiency. The latest in smart home features assist with maximizing that efficiency in this fully electric home through automation. This luxury retreat is more than just a house; its an experience that elevates the art of living. **** EXTRAS **** 3-car attached garage is fully insulated and finished with hot/cold water, a gear track wall, rough-in for EV charging, plus an additional 1.5-car detached garage. An intimate hideaway by the pond offers an extra 350sqft. R/I for solar. (id:49269)
Royal LePage Realty Plus
108 - 3495 Rebecca Street
Oakville (Bronte West), Ontario
Newly built State of the Art Corner Medical Facility for sale in Oakville's Premier Office/Medical Campus, currently being used as a Medical Spa. End Unit, Very Bright & on the Ground floor. Top Tier construction with Premier Comercial Build. Unit can be fised as a Walk-in Clinic such as General Physician (without pharmacy), Chiropractor, Physio, Massage, Orthodontics, Endodontics, Periodontics, Oral Surgery, Optometrist, or Veterinary Clinic. Unit faces Rebecca Street and is nearby Commercial/Office Units along with Residential Homes. Turnkey operation with Bustling Traffic. Includes Open & Inviting Reception and Patient waiting area, Five Spacious Exam rooms, Kitchen, 2 Washrooms and storage. Plenty of Parking Space, directly across from the new Food Basics & Shoppers Drug Mart in the Busy Burloak Marketplace.Exterior Signage. 2nd Floor Common Boardroom/ Kitchenette. **** EXTRAS **** Listing Broker Has An Exclusive Tour With A Buyer That Then Submits An Offer Through A Co-Op Broker Co-Op Fee Shall Be Reduced By 50%. Plenty of Parking Space, directly across from residential neighborhood/commercial close to the 403/0EW. (id:49269)
Century 21 People's Choice Realty Inc.
6 - 1185 Queensway E
Mississauga (Dixie), Ontario
Ground Floor Office Space Spanning Approx 4000sqft Over 2 Units Side by Side In A Bustling Commercial Retail & Industrial Mixed Use Newly Constructed Plaza. Professionally Finished And Move In Ready Suitable For Multiple Uses Including: Insurance, Real Estate, Law, Engineering, Accounting, Architecture, Marketing, Advertising, Design, & More. A Variety Of Businesses Within The Plaza Currently Operating Include: Medical, Pharmaceutical, Dental, Physio, Restaurant & Many More To Make This A High Traffic Area. Excellent South Exposure On Queensway Providing Visible Signage & Tons Of Natural Light. 2Front Desks, 8+3 Private Offices, 8 Cubicles + 2 Private Cubicles, 1 Conference Room, 1 Lunch Room, 1Kitchenette, 3 Bathrooms (2 Handicap Accessible), & An 800sqft Separate Office Space With Potential To Sub-lease (Current Tenant Paying $2500+HST Month-to-Month). Modern Finishes Throughout Including Glass Office Walls, Motion-Sensor LED Lights, Stainless Steel Appliances, Custom Cabinetry. **** EXTRAS **** All Rooms Equipped With Phone & Internet. 2 Server Rooms. 1 Storage Room. 2 Entrances On North Side & 2Patio Exits On South Side. HVAC Unit On Roof For Heating/Cooling - 2 Thermostats (id:49269)
Royal LePage Your Community Realty

