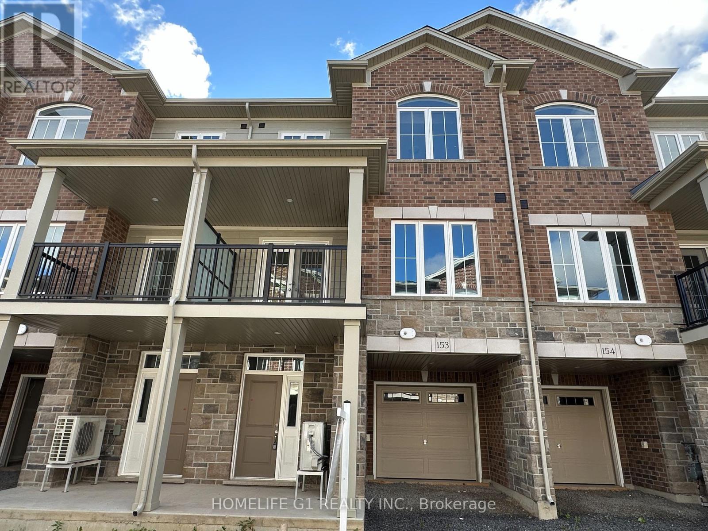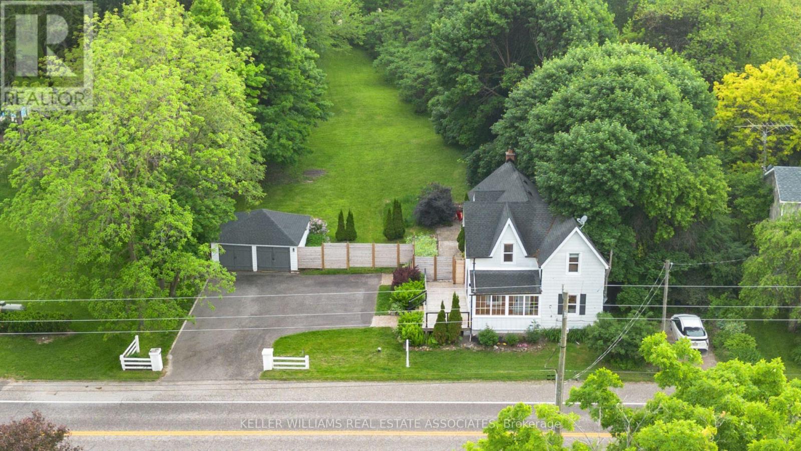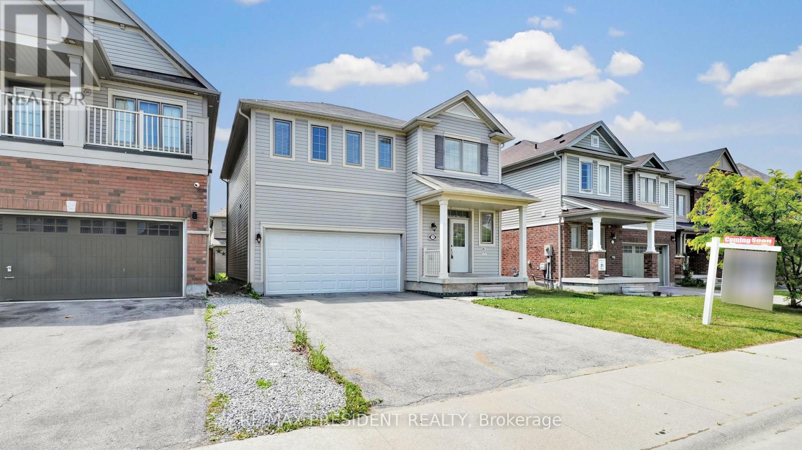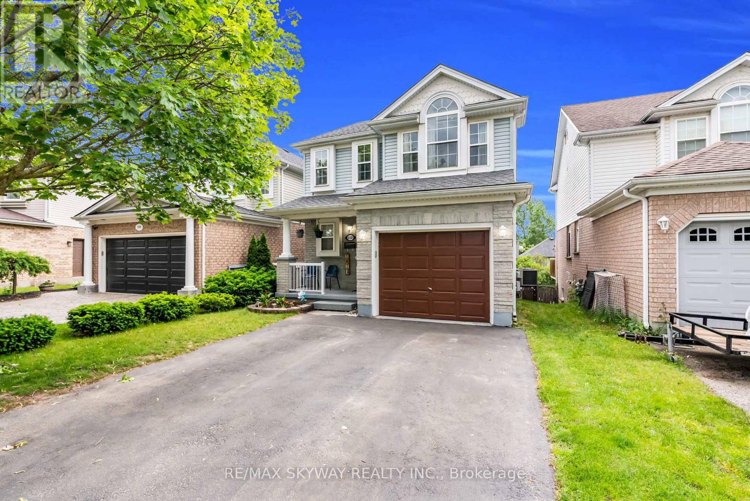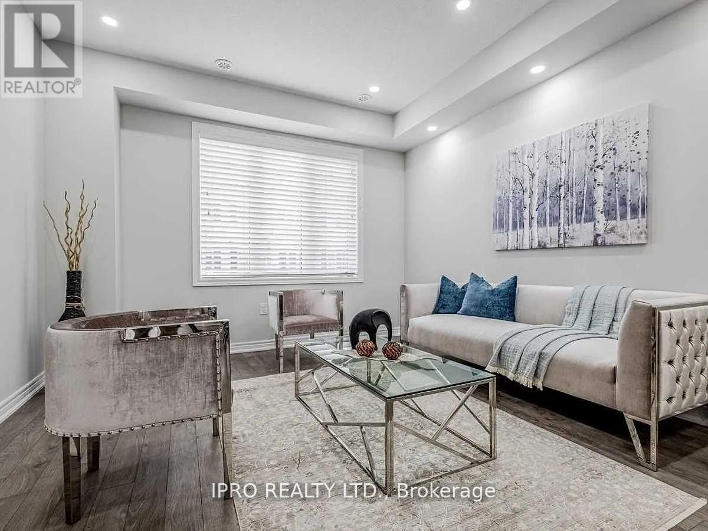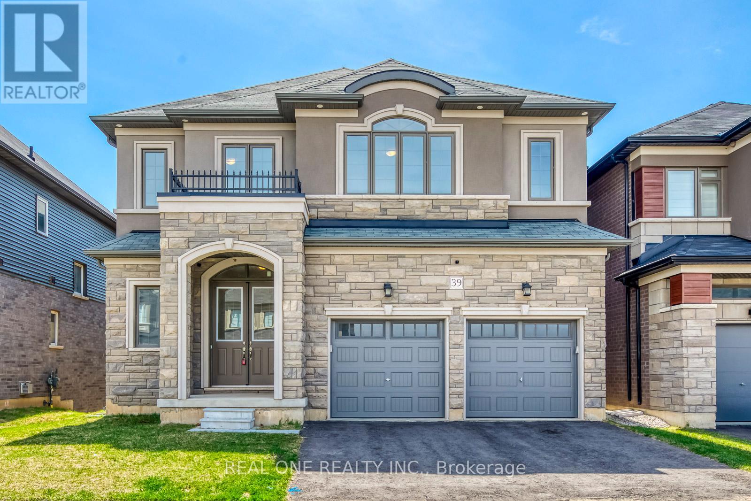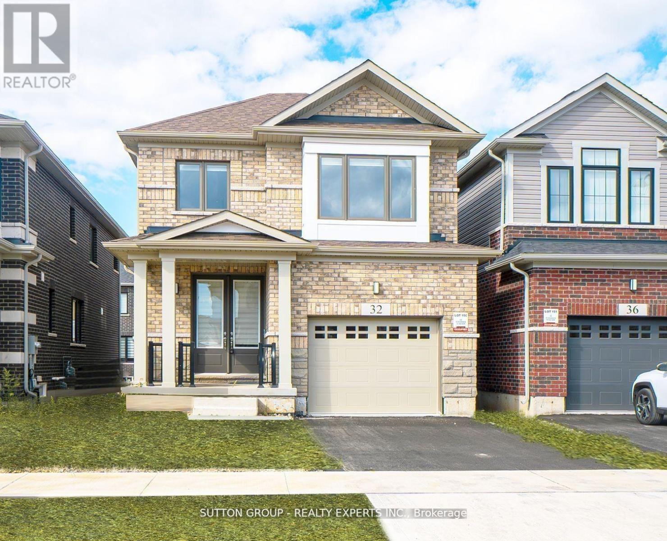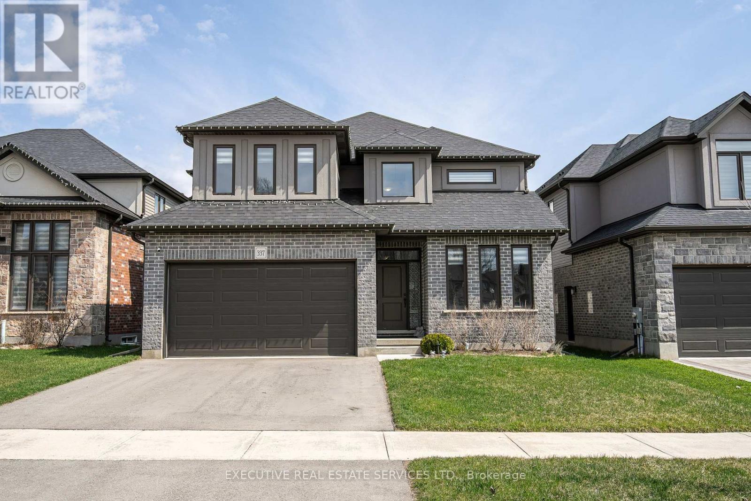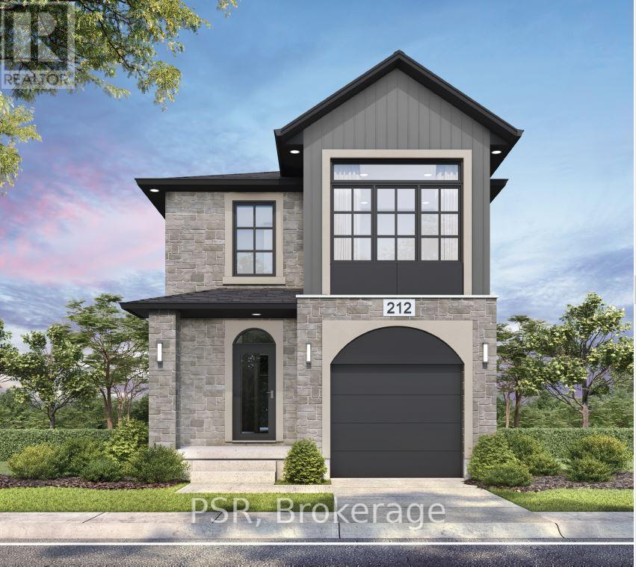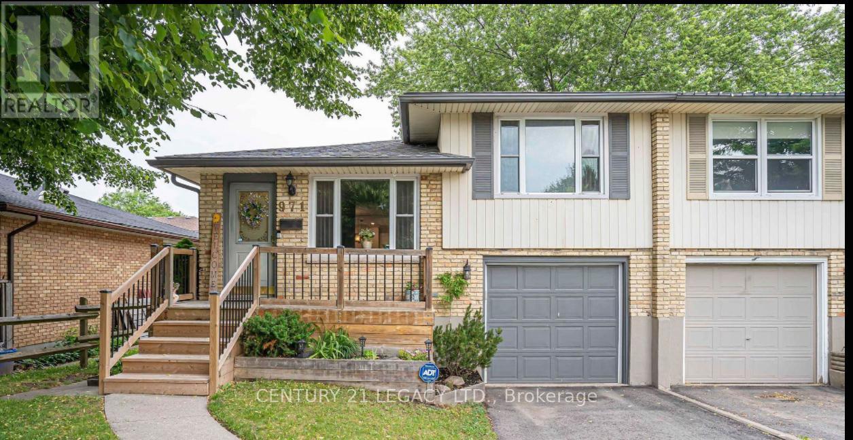153 - 677 Park Road N
Brantford, Ontario
Welcome to this stylish and modern three-Storey townhome nestled in a peaceful neighborhood. Boasting nearly 1,500 square feet of living space, this home offers a second-floor terrace, ideal for creating an outdoor oasis. The spacious main floor features a bright great room, a dining area, an expansive kitchen, and a convenient powder room. Upstairs, you'll find upgraded 3 bedrooms, including a primary bedroom with a walk-in closet, along with two three-piece bathrooms, one being a private ensuite. Thousands invested in upgrades, including premium laminate flooring on the main level, imported ceramic tiles, upgraded coffee granite countertops, a level 1 kitchen backsplash, modern interior doors, California-style ceilings, Decora switches and plugs throughout, and installed A/C (not originally provided by the builder). Located in a prime area, this home is just minutes from the Hwy 403 on-ramp, offering easy access to Hamilton and Toronto. It's also close to Big Box stores, restaurants, Lynden Park Mall, transit, Downtown Brantford, Branlyn and Wayne Gretzky community centers, hospitals, and more **EXTRAS** state of the art SAMSUNG appliances to be included along with stacked LG washer and dryer (id:49269)
Homelife G1 Realty Inc.
4910 Trafalgar Road
Erin, Ontario
Nestled In The Charming Town of Erin, 4910 Trafalgar Road Is A One-Of-A-Kind Reimagined Gem Set On A Serene .73-Acre Tree-Lined Lot. This 3-Bedroom, 1.5-Bathroom Custom Rebuild Reflects True Craftsmanship And Passion, Blending Historic Character With Modern Luxury. Exposed Original Beams, Vaulted Ceilings, And Wide-Plank Engineered Hardwood Flooring Create A Warm And Inviting Ambience Throughout. The Formal Dining Room Is Filled With Natural Light And Offers A Walkout To The Side Deck, While The Family Room Provides A Cozy Space For Gatherings With A Large Closet And A Convenient 2-Piece Bath. The Custom Kitchen Is A True Showpiece With High-End Built-In Appliances, Dekton Countertops, A B/I DownDraft, Open-Concept Design, And Rich Wood Accents That Seamlessly Overlook The Grand Living Room, Featuring A Soaring Ceiling, Stone Surround Gas Fireplace, And Scenic Views From Every Angle. Upstairs, The Primary Suite Offers Vaulted Ceilings, Double Built-In Closets, Upper-Level Laundry, And Breathtaking Morning And Evening Vistas. Two Additional Bedrooms And A Luxurious 5-Piece Bath With A Freestanding Soaker Tub And Glass-Enclosed Shower Complete The Upper Level. Step Outside To Your Private Backyard Retreat With A Large Entertainers Deck, Covered Porch, Firepit Area, And Direct Access To Ballinafad Ball Park And Community Centre. With Proximity To Major Highways, Shopping, Schools, And More, This Move-In Ready Home Is A Rare Blend Of Peaceful Country Living And Everyday ConvenienceA True Piece Of Paradise Ready To Be Enjoyed. (id:49269)
Keller Williams Real Estate Associates
7701 Black Maple Drive
Niagara Falls (Brown), Ontario
Welcome to 7701 Black Maple Dr, a beautifully crafted 4 +1-bedroom, 3.5-bathroom with 2nd dwelling Legal basement home located in one of Niagara Falls most desirable neighbourhoods. his home is perfectly positioned to take advantage of the vibrant energy and renewal that spring brings.As you step inside, you're welcomed by 9-foot ceilings and an open-concept layout thats ideal for seasonal entertaining. Attached Garage And Private Driveway Allows For Up To 6 Parking Spots. Main Floor Is Spacious And Great For Entertaining. Carpet on stairs is just replaced with premium quality one. This prime location is close to parks, trails, restaurants, the upcoming Niagara Hospital, top-rated schools, Costco, Walmart and other major grocery stores. Don't miss your chance to own this gem book your viewing today! (id:49269)
RE/MAX President Realty
112 Karalee Crescent
Cambridge, Ontario
Fully Detached Home with Walkout Finished Basement. This move-in ready home features approx. 2170 Sqft of living space offering 3 Bed and 3 Baths on the main floor with One Bedroom Finished Walkout Basement with kitchen and Separate Entrance. Located on very Quiet Street and minutes from Hwy 401 exit Townline Road. Driveway was paved in 2023.The bright main level offers a modern, open-concept layout with tons of natural light throughout with large windows. Kitchen comes with S/S Appliances , upgraded Quartz Countertops, New Tiles and Backsplash all done recently in 2024. Main floor gives you access to Large 9 X 18 FT Wooden Deck painted in 2024.An upgraded convenient powder room rounds out the main floor. The Second Floor offers a great Layout with 3 Bed and 2 Full Bathrooms. The Primary Bedroom comes with a lot of windows bringing tons of lights , Two Closets and a 3pc ensuite connected washroom. Other two bedrooms are generously sized and share a spacious another full bathroom. Walkout Basement comes fully finished with a separate entrance, One Large Bedroom with two huge windows, Kitchen, Living/Dining Area and a bathroom. Roof, AC and Furnace - 2019 (id:49269)
RE/MAX Skyway Realty Inc.
34 Rapids Lane
Hamilton (Vincent), Ontario
Gorgeous and beautifully upgraded three bedroom, three washroom townhome located in one of Hamilton's most desirable communities - perfect for families, first time buyers or savvy investors. This home offers modern comfort and style across 1850 sqft of living space. Bright open concept layout with high end laminate flooring and potlights.9ft ceilings on 2nd floor, laminate on main and 2nd floor. Large breakfast area with walkout to private balcony, perfect for summer BBQs or your morning coffee. Upgraded kitchen features quartz counters, stylish backsplash, pantry for extra storage and stainless steel appliances. Garage entry to home. Laundry located upstairs for convenience. Ground floor family room can be converted into 4th bedroom. Mins to hwy 403/407/QEW and Red Hill Valley Pkwy. Lots of visitor parking available. Pictures are from when the property was staged, now property is vacant. (id:49269)
Ipro Realty Ltd.
369 Thomas Slee Drive
Kitchener, Ontario
Welcome to 369 Thomas Slee in Kitchener's highly sought-after Doon South neighbourhood! This spacious 3-bedroom, 4-bathroom, 2-storey home is perfect for growing families looking for both comfort and convenience. Key Features: Open Concept Main Level: The well-designed main floor features neutral decor and a functional layout, making it ideal for family living and entertaining. Spacious Kitchen: With extensive storage, a large kitchen island, and plenty of counter space, meal prep becomes a breeze. Large Principal Rooms: The living and dining areas provide ample space for everyone to unwind and relax. Upstairs Bedrooms: Two generously sized bedrooms, both with double closets, plus a primary bedroom featuring a walk-in closet. Finished Basement: Enjoy even more living space with a family room, The Vow Factor is the recreation space and living room with a 3-piece bath ideal for family fun or guests. Outdoor Space: Sliding glass doors lead to a fully fenced rear yard . (id:49269)
Royal LePage Flower City Realty
39 Stauffer Road
Brantford, Ontario
Elegant All-Brick 4-Bedroom Home | Ravine Lot | 3126 Sqft | Walk-Out Basement | Tandem 3-Car Garage | Income Potential. Welcome to this stunning all-brick executive home nestled on a premium ravine lot in a newly developed, family-friendly community. With a walk-out basement, 10 ft ceilings, and tandem 3-car garage, this property offers luxury, comfort, and incredible income potential. Property Highlights: Stone front for enhanced curb appeal. All-brick exterior for timeless curb appeal and low maintenance. Tandem 3-car garage with inside entry and extra storage. Walk-out basement with extended-height ceilings, cold room, and rough-in for future suite. 10 ft ceilings on the main floor create a sense of openness and grandeur. Hardwood stairs with runner for both elegance and safety. Upgraded hardwood flooring on main and second floors. Soffit LED pot lights enhance modern exterior appeal. Large windows offer abundant natural light. Main floor powder room and formal dining room. Spacious & Functional Layout: Primary bedroom with a spa-like ensuite and his & her walk-in closets. Second bedroom with private ensuite. Two additional bedrooms with Jack & Jill bathroom. Upper-level laundry for everyday convenience. Modern Kitchen & Outdoor Living: Eat-in kitchen with upgraded cupboards, luxury range hood, and sliding doors to the balcony. Balcony overlooks lush forest views, perfect for peaceful mornings or entertaining. Culligan Water softener included. High-End Comfort: Lennox Two-Stage Air Conditioner for efficient and consistent climate control. Prime Location: Quick access to highways, public transit, school buses. Close to parks, trails, schools, shopping, and dining. Whether you're looking for a family sanctuary or a smart investment with in-law suite potential, this home has it all. Some photos have been virtually staged. (id:49269)
Real One Realty Inc.
185 Fergus Street S
Wellington North (Mount Forest), Ontario
Step into timeless charm with this stunning 2-storey, all-brick Victorian-style home with California ceilings throughout, ideally suited for both comfortable living and professional use. Featuring 3 spacious bedrooms and 2 bathrooms, this home blends character with modern updates. Soaring ceilings and wide windows fill the large rooms with natural light, highlighting the rich hardwood floors throughout. The updated kitchen is perfect for entertaining, while the fully renovated bathroom offers a touch of luxury. Extra living space in upstairs loft waiting for the new buyers to make it their own. Host gatherings in the beautifully landscaped, fully fenced yard. The custom-built timber frame gazebo and stone patio, accented with armour stone, create an inviting outdoor retreat. With multi-use zoning, this property is ideal for a small business, home office, or professional office space-offering flexibility and opportunity in a unique setting. (id:49269)
RE/MAX Icon Realty
32 Crossmore Crescent
Cambridge, Ontario
Welcome to this charming detached home located in westwood village area of cambridge with four bedrooms and three bathrooms, situated in a quiet residential area. Hardwood floors are found on the main floor. The house has a formal living and dining room and an amazing open-concept layout. A comfortable family space to make memories. With its breakfast counter, quartz countertops, stainless steel appliances, and plenty of storage space, the gourmet kitchen is a chef's dream come true. Here, you can let your culinary imagination run wild. Breakfast Area with Patio Walk-Out. The main bedroom has a walk-in closet and a five-piece Ensuite bathroom on the second floor. All of the upstairs bathrooms include double sinks and gorgeous tiling. Enough closet space. Laundry is on 2nd Floor. (id:49269)
Sutton Group - Realty Experts Inc.
337 Masters Drive
Woodstock (Woodstock - North), Ontario
Experience luxury living in this beautifully designed 2,865 sq. ft. above-grade 4-bed, 4-bath detached home set on a premium ravine lot in one of Woodstock's most prestigious enclaves. The main floor features a spacious office to suit your work place can also be used as bedroom with a full bath, perfect for an in-law suite . A grand open-to-above foyer welcomes you into elegant living and dining areas, a chef-inspired kitchen with an oversized island, and a bright family room with a cozy fireplace. Ceramic flooring flows seamlessly throughout the main level, enhancing the homes sophisticated appeal. The approx. 1,400 sq. ft. unfinished basement, with a builder-allocated side entrance, offers endless potential for customization. Ideally located near parks, hospital, shopping, dining, Hwy 401, and the upcoming Gurdwara, this home is the perfect blend of space, style, and convenience for growing or multigenerational families. (id:49269)
Executive Real Estate Services Ltd.
Lot 15 Tbd Rivergreen Crescent
Cambridge, Ontario
OPEN HOUSE: SAT & SUN 1-5PM at the model home / sales office located at 41 Queensbrook Crescent, Cambridge. Welcome to The Beasley by Ridgeview Homes A Modern Gem in Westwood Village. Discover The Beasley, a beautifully designed 1,650 sq ft home located in the highly sought-after Westwood Village community. This stylish home features 3 spacious bedrooms and 2.5 bathrooms, offering the perfect blend of comfort and functionality. Step into the bright and airy carpet-free main floor, highlighted by 9-foot ceilings, and an abundance of natural light. The heart of the home is the spacious kitchen, complete with quartz countertops and an extended bartop, perfect for casual dining and entertaining. Upstairs, you'll find 3 generously sized bedrooms that provide plenty of space for rest and relaxation. The primary bedroom features a 3 pc primary ensuite and a great sized walk-in closet. Nestled near scenic walking trails and parks, this home offers both convenience and access to nature. Experience quality craftsmanship and contemporary livingThe Beasley by Ridgeview Homes is ready to welcome you home. (id:49269)
Psr
971 Eagle Crescent
London South (South J), Ontario
Fully Renovated And Freshly Painted Semi-Detached Home In The Glen Cairn Area, London ON, Bedroom And Bathroom Floors 2023, Flooring On The Main Level 2022, Full Kitchen Remodel 2022 With Mosaic Glass Backsplash, Under-Counter Lights, Silignant Sink, Dimmable Pot Lights, And All New Stainless Steel Samsung Appliances. The 3rd bedroom on the lower level has an updated bathroom and a basement recreation room. It is beautifully done with French doors, a fireplace, and built-in shelves with pot lights. Backyard Has A Huge Covered Deck With Skylights, Fan, & Heater For Relaxation And Outdoor Enjoyment All Year Round. Location Is Key: Victoria Hospital & Hwy 401 Is Only Minutes Away, White Oaks Mall, And Downtown London. Don't Miss This special home (id:49269)
Century 21 Legacy Ltd.

