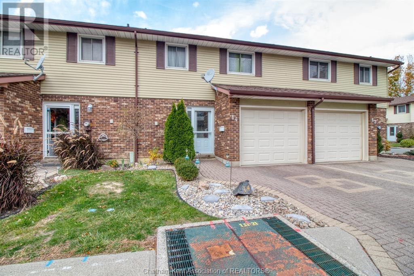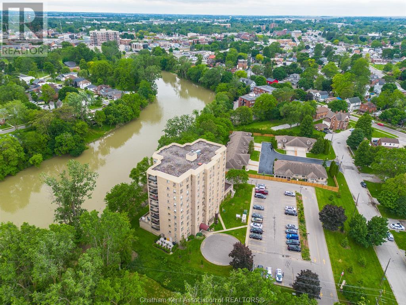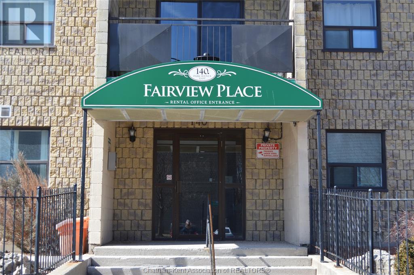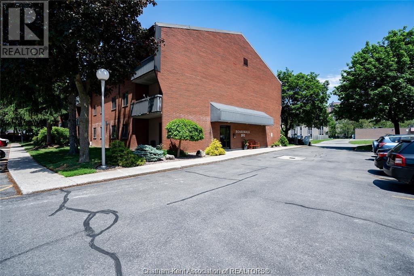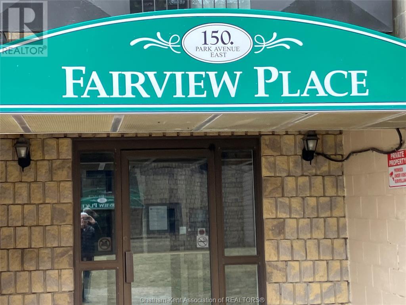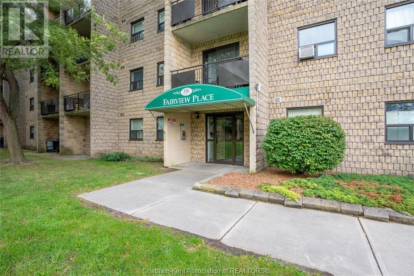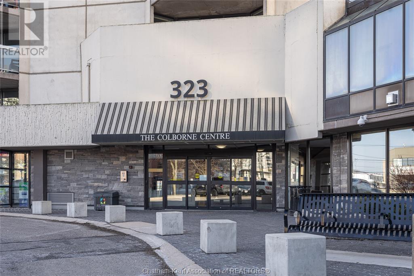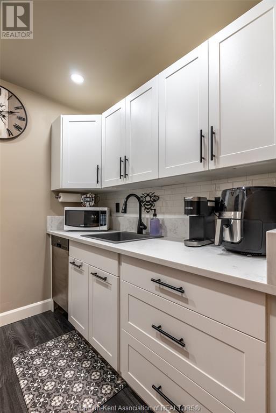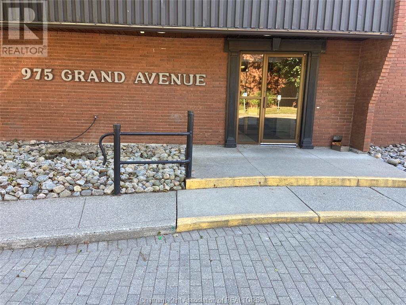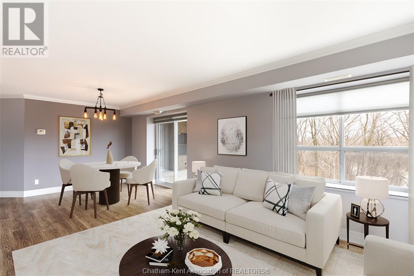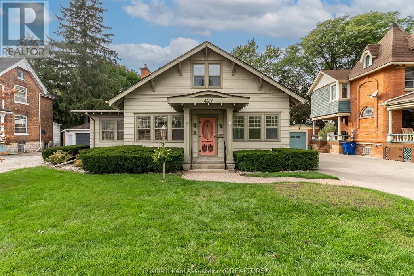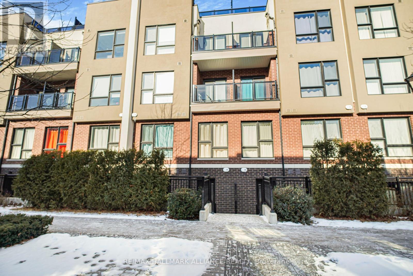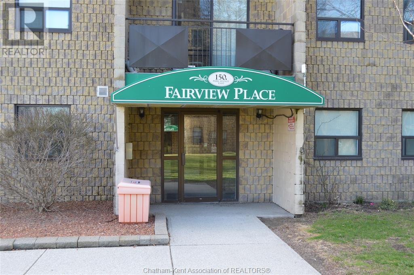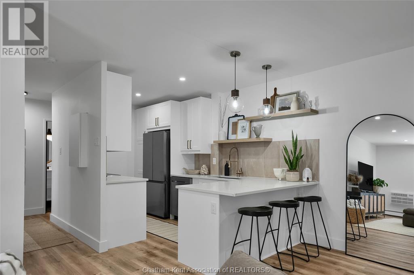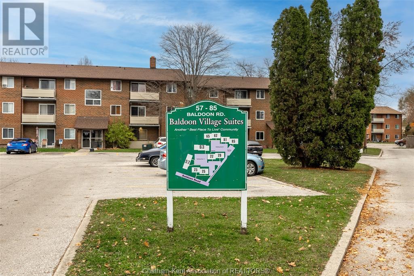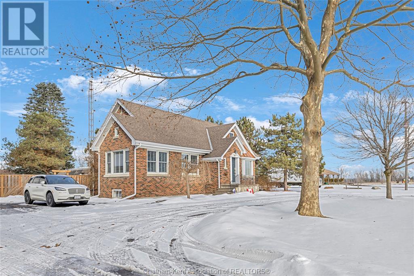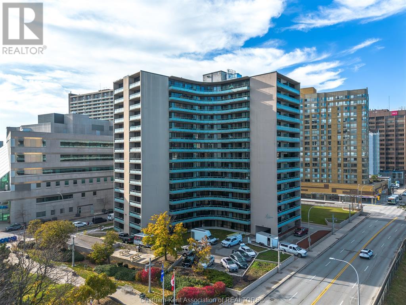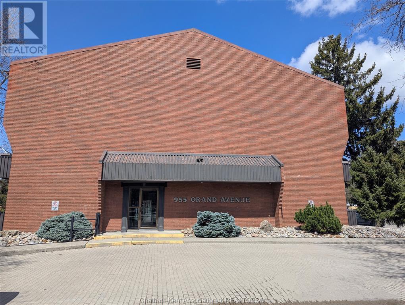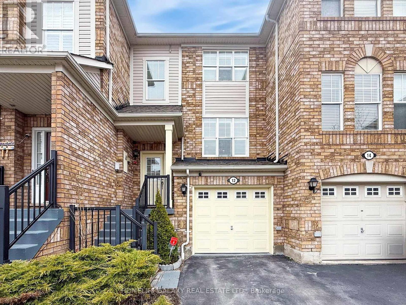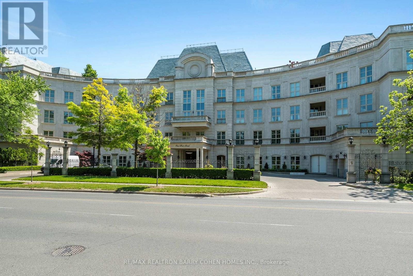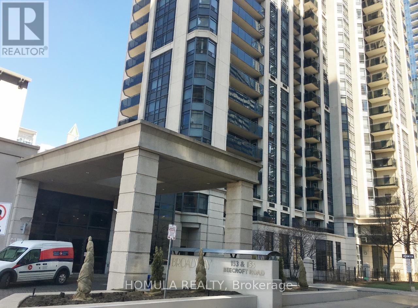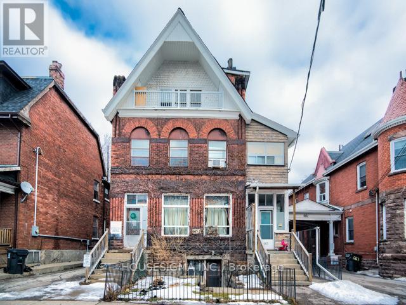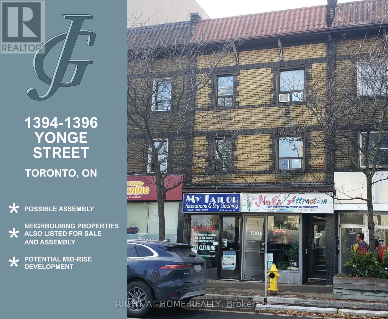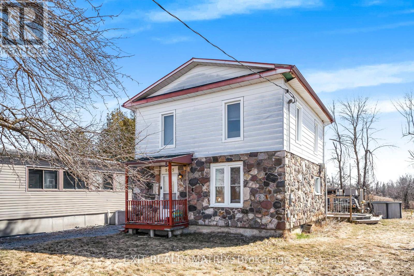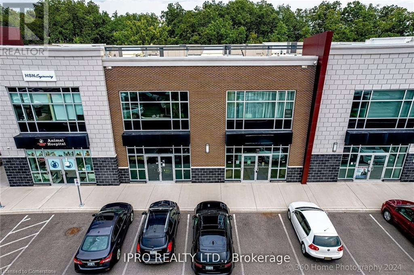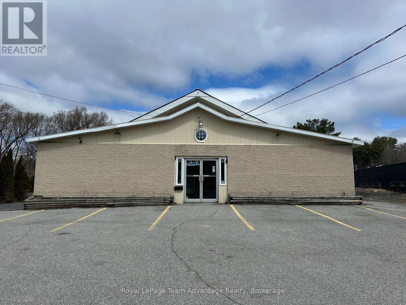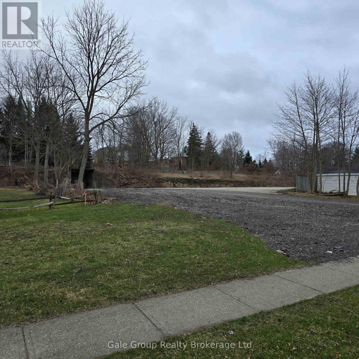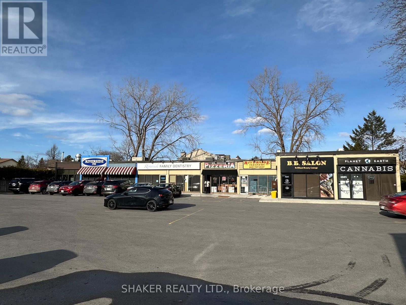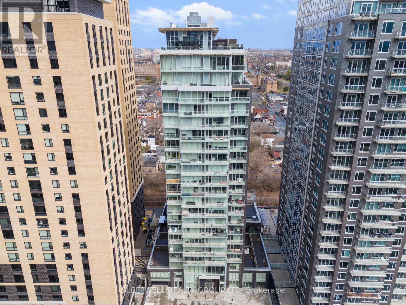393 Baldoon Road Unit# 14
Chatham, Ontario
Absolutely briming with upgrades, this unit is one of the nicest units in the complex. This condo has been redone from top to bottom with superior products and workmanship and you will be impressed. Custom kitchen with Cambria countertops and S/S appliances; Living & dining area, 3 bedrooms, 2 baths, recreational room, laundry and storage in basement. All new flooring throughout. Lovely fenced and landscaped rear yard. Attached garage plus interlocking drive. Exterior maintenance is covered in condo fees. Nothing to do here but move in and enjoy. Call today to view this beautiful unit. (id:49269)
Royal LePage Peifer Realty Brokerage
10 Van Allen Avenue Unit# 402
Chatham, Ontario
Welcome to luxury low-maintenance living! This extensively renovated 2-bedroom, 2-bathroom condo, updated in 2023, features a new kitchen, new flooring, fresh paint, modern light fixtures, and upgraded bathrooms. Enjoy a low-maintenance lifestyle without compromising on functional living space. The primary bedroom boasts a spacious closet and a 4-piece ensuite. Best of all, the large balcony overlooking the Thames River. The building is equipped with an elevator and includes an assigned outdoor parking spot. Call to find your MATCH! (id:49269)
Match Realty Inc.
140 Park Avenue East Unit# 301
Chatham, Ontario
Affordable living in this 2-bedroom condo in a solid brick building, perfect for first time buyers or retirees. This end unit features nice size living room, dining space, patio doors off living room leading to balcony and large storage closet. 4-storey complex with an elevator and shared laundry on main floor. Condo fee (for 2025) is $532.00 per month which includes exterior maintenance, property maintenance, water, 2 parking spaces and plenty of parking for visitors. Call to view today. (id:49269)
Advanced Realty Solutions Inc.
202 Campus Parkway Unit# 207
Chatham, Ontario
This well-maintained second-floor condo offers comfortable and affordable living in a prime location, overlooking Campus Parkway. Featuring a spacious and inviting layout, this unit boasts a large private balcony, perfect for relaxing and enjoying the view. The condo has been meticulously cared for, ensuring a move-in-ready experience for its next owner. With maintenance fees that include water and heat, residents can enjoy a hassle-free lifestyle with only Hydro to pay. Conveniently located near shopping, dining, and public transit, this home provides easy access to all essential amenities. Whether you’re a first-time buyer or downsizer, this condo is a fantastic opportunity to own a low-maintenance home in a desirable area. Unit must be owner occupied. (id:49269)
Royal LePage Peifer Realty Brokerage
150 Park Avenue East Unit# 411
Chatham, Ontario
AVAILABLE FOR IMMEDIATE POSSESSION, THIS MOVE-IN READY, TWO BEDROOM, ONE BATH CORNER UNIT IS LOCATED ON THE TOP FLOOR OF A CONTROLLED ENTRY BUILDING WITH GROUND FLOOR ACCESS. THIS UNIT FEATURES THE LARGEST FLOOR PLAN AVAILABLE, GENEROUSLY SIZED ROOMS, PLENTY OF STORAGE, AND A PRIVATE BALCONY OVERLOOKING QUIET GREEN SPACE AWAY FROM THE STREET AND PARKING LOT NOISE. BUILDING AMENITIES INCLUDING A RECENTLY UPDATED ELEVATOR, WELL MAINTAINED LOBBY, HALLWAYS AND GROUNDS, SHARED LAUNDRY, SECURE BICYCLE STORAGE AND AMPLE FREE PARKING. HIGH SPEED FIBRE INTERNET IS AVAILABLE. ALL APPLIANCES, HOT WATER HEATER AND AC UNIT ARE INCLUDED. WHETHER YOU ARE A FIRST TIME BUYER, INVESTOR OR LOOKING TO DOWNSIZE, THIS CONDO OFFERS BOTH COMFORT AND PEACE OF MIND. SELLER CAN ENTERTAIN A FLEXIBLE CLOSING DATE. LOW MAINTENANCE FEATURES IN THIS CONDO ALLOW YOU TO RELAX, ENJOY AND LOVE WHERE YOU LIVE! MAKE YOUR APPOINTMENT TO VIEW TODAY! (id:49269)
Thames Realty Ltd.
130 Park Avenue East Unit# 401
Chatham, Ontario
Top floor, end unit in carefree living condo overlooking grassed and treed area. Perfect for a low maintenance lifestyle. This 2-bedroom unit is in south Chatham, close to all amenities. Vinyl plank flooring with ceramic in 4 pc. bathroom. Numerous updates throughout including cupboards, sink, bathroom vanity, water heater (2019), and windows (2019). This unit has an air conditioner sleave in living room. Secured entry, elevator, laundry on first floor and bike storage. Condo fee is $478.99 per month and property taxes are $986.45 (2024). Immediate possession, call to view today! (id:49269)
Advanced Realty Solutions Inc.
323 Colborne Street Unit# 2403
London, Ontario
Welcome to 323 Colborne! This 2-bed, 2-bath condo is a beautifully renovated space (2019/2020 with board approval) featuring upgraded flooring and a redesigned kitchen with modern cabinetry, backsplash, pot drawers, island, and lighting. The open-concept living/dining area includes a custom-built wall unit with an electric fireplace, shelving, pot lights, and space for a TV—perfectly blending style and function. Enjoy the stunning views from the large balcony, an ideal setting for urban living. The primary bedroom includes a private ensuite, and in-suite laundry offers extra storage. Just steps from Victoria Park, Richmond Row, Budweiser Gardens, and Covent Garden Market. Colborne Centre offers top-notch amenities: a gym, saltwater pool, sauna, tennis court, games/meeting rooms, guest suite, BBQ terrace, and secure underground parking. Condo fees cover water, parking, and full access to amenities (id:49269)
Royal LePage Peifer Realty Brokerage
140 Park Avenue East Unit# 201
Chatham, Ontario
Step into this beautifully refreshed 2-bedroom, 1-bathroom end-unit condo, offering a warm and inviting space. With freshly painted walls and updated countertops, this condo is move-in ready and full of modern charm. You’ll love the convenience of a private balcony—your perfect spot to enjoy a breath of fresh air. Located on the second level in a secure building, this condo provides easy elevator access and additional amenities, including laundry on the first floor, bike storage, and plenty of parking. With easy access to shopping, dining, and more on the south side of Chatham, everything you need is just moments away. Whether you're a first-time buyer, investor, or downsizer, this condo offers both comfort and peace of mind. With a flexible closing, it’s easy to make this condo your new home. (id:49269)
Nest Realty Inc.
975 Grand Avenue West Unit# 102
Chatham, Ontario
Totally rejuvenated one bedroom main floor condo at 975 Grand Avenue West. New flooring, new bath, new kitchen, freshly painted, new appliances, new California shutters. Immediate occupancy. First and last month's rent required. References required. $1,500 plus hydro. Shared laundry. Closed in patio. Close to all amenities. One pet allowed under 20 pounds. (id:49269)
Royal LePage Peifer Realty Brokerage
10 Van Allen Avenue Unit# 604
Chatham, Ontario
This beautifully updated 2-bedroom, 2-bath condo combines modern finishes with a bright, open feel, offering both comfort and style. The fully renovated kitchen features sleek countertops and contemporary appliances, while fresh, durable flooring flows throughout the entire space, creating a clean, cohesive look. Large windows fill the rooms with natural light, and two patio doors—one from the living room and one from the primary bedroom let you step outside to enjoy the panoramic views of the Thames River. With every detail carefully considered, this condo feels fresh, updated, and move-in ready. In-suite laundry adds even more convenience to your daily routine, allowing for easy living without the hassle of shared facilities. If you’re looking to downsize or simply enjoy a quieter, more relaxed lifestyle in a beautifully finished home, this waterfront condo is the perfect place to make your own. Contact me today to learn more or schedule a tour! (id:49269)
Nest Realty Inc.
427 King Street West
Chatham, Ontario
Own a piece of history with this waterfront home that has hosted many families since 1890. Bursting with character, this home is looking for a new family to create endless memories. With a main floor spacious enough to hold any size family, prepare to host this holiday season! The kitchen gives you more than enough room to cook and entertain, all while enjoying a gorgeous view of the water. Large windows flood the home with natural light. The main floor features two massive bedrooms, a bathroom and laundry. This home is perfect for multi generational living, with a second kitchen, living room, bathroom and bedroom on the second floor. The lush backyard featuring a gazebo and stunning view of the water gives a whimsical feel perfect for entertaining and lounging. A charming 1.5 car garage with automatic opening doors sits on a circular drive that surrounds the home. Enjoy the convenience of downtown living. Gas fireplace (2023) Heat pump/Smart Thermostat (2024) Main floor bath (2017). (id:49269)
Nest Realty Inc.
111 - 8835 Sheppard Avenue E
Toronto (Rouge), Ontario
8835 Sheppard Ave Unit 111 is looking for a new tenant, is it YOU? If you're looking for a large 2-bedroom condo, this would be a great option. It boasts over 1100 square feet with 2 bedrooms, 2 bathrooms, and a den, with a main area that lays out with a dining area, living/family room, and a kitchen with an island you can eat at and there are many options for the den area. The unit is only a few years old, but it feels brand new with the flooring we just laid and with fresh paint, all it needs is for you to fill it with your furniture. With all the amenities you need nearby and the 401 just minutes away, this is a great place for anyone to call home! (id:49269)
RE/MAX Hallmark Alliance Realty
40 Sudbury Drive
Chatham, Ontario
Immaculate 4 Level Backsplit located on a dead end street. Tastefully decorated throughout, the main floor consists of a large eat-in kitchen with a lot of cabinets leading to a bright living room. The upper level offers 3 bedrooms and a 4 pc bathroom with updated vanity and sink. The 3rd level of this homes offers a 4th bedroom, 3 pc bathroom with shower and a spacious family room. The lower level has a finished rec room and laundry room. How shows very well. All flooring, paint kitchen & bathroom sinks, back up sump pump are approximately 1 yr old, Call now for your appointment. (id:49269)
Realty House Inc. Brokerage
150 Park Avenue Unit# 212
Chatham, Ontario
Maintenance free 2 bedroom end unit condo in a solid brick building with patio doors off living room leading to balcony. Perfect for a low maintenance lifestyle. One of the larger units features nice size living room with air conditioner sleeve, dining space and large storage closet. 4-storey complex with an elevator and shared laundry on main floor. Condo fee (for 2024) is $560.67 per month which includes water, exterior maintenace, 2 parking spaces and plenty of parking for visitors. (id:49269)
Advanced Realty Solutions Inc.
225 Campus Parkway Unit# 316
Chatham, Ontario
Like you have never seen before!! Absolutely stunning and well thought out design in this third-floor end unit condo that is sure to impress! Step inside to a welcoming entryway featuring a stylish hall tree, leading into a beautiful open-concept living space. The custom kitchen boasts quartz countertops, a sleek tile backsplash, stainless steel appliances, and exceptional finishes through the living space. Pot lights provide warm, modern lighting throughout. This unit includes two spacious bedrooms—one currently used as an office—and a tastefully updated bathroom with a contemporary vanity and tiled tub surround. This is a must-see property! Don’t miss your chance—call today! Maintenance fee is $409.59/month that includes heat and water. Please note: as per condo rules, a buyer cannot lease their unit for the first two 2 years from the date of purchase. (id:49269)
Royal LePage Peifer Realty Brokerage
63 Baldoon Road Unit# 302
Chatham, Ontario
Bright, updated, and move-in ready—this 3rd-floor condo offers the ideal blend of comfort and convenience. Step into a spacious, open-concept layout that’s rare for this building. The living, dining, and kitchen areas flow together beautifully, creating a bright and welcoming space. Large sliding doors lead out to your private balcony—perfect for enjoying a bit of fresh air or a quiet morning coffee. You’ll find two well-sized bedrooms, a refreshed 4-piece bath, and stylish updates throughout, including new flooring and a modernized kitchen. Added bonus: condo fees include heat, hydro, and water—making it easy to manage your monthly expenses. Whether you're a first-time buyer, downsizing, or looking for a smart investment, this condo checks all the right boxes. Status certificate dated December 2024 available (id:49269)
Nest Realty Inc.
8669 Talbot Trail
Cedar Springs, Ontario
Much larger than it looks, this 3 bedrooms, 2 bath home has been lovingly cared for and features hardwood flooring throughout. Open living area, spacious kitchen with large island and all appliances included, large dining area and conversation nook. The primary bedroom is located on the main floor, with 2 additional bedrooms on the upper floor and a 3 piece bath. The fully finished basement has a cozy family room, laundry room and plenty of storage throughout. The sunroom off the back of the home overlooks the fully fenced (2 yrs) 0.43 acre yard. You'll also enjoy the stamped concrete patio and swim spa (2 years). There is plenty of storage space outside with the detached garage and attached shed. This home also features a brand new boiler (Nov 2024), recently resurfaced driveway and new roof on the garage and sunroom (2 yrs). Conveniently located near Blenheim and Erieau, you'll enjoy the conveniences of being near town while enjoying the privacy of the country. (id:49269)
RE/MAX Preferred Realty Ltd.
111 Riverside Drive Unit# 1208
Windsor, Ontario
Experience downtown Windsor living at its finest in this stunning riverfront condo. This bright and spacious unit boasts beautiful parquet floors, a fully renovated 4-piece bath, and a large primary bedroom that easily fits a California king. Enjoy seamless indoor-outdoor living with double sliding doors from both the living room and bedroom, leading to a spacious balcony, great for an intimate garden or morning coffee. The building offers top-tier amenities, including an outdoor saltwater pool, a modern fitness center, and convenient same-floor laundry with brand-new machines. Plus, the newly renovated hallways and strong financials ensure peace of mind—no special assessments planned. With an updated status certificate and prime downtown location, this condo is the perfect blend of comfort and convenience. Don't miss your chance to buy an affordable condo with all utilities included in maint fees. (id:49269)
Gagner & Associates Excel Realty Services Inc. (Blenheim)
955 Grand Avenue West Unit# 101
Chatham, Ontario
SPOTLESS, LOVELY! VERY DESIRABLE MAIN FLOOR 2 BEDROOM CONDO IN WELL MAINTAINED SECURE ACCESS BUILDING. GREAT LOCATION WITH NICE PATIO AREA AND CONVENIENT LAUNDRY FACILITIES. LOTS OF UPDATES - KITCHEN CABINETS, FLOORING, BATHROOM FIXTURES AND MORE! ONE UNASSIGNED PARKING SPOT. ALL APPLIANCES INCLUDED PLUS ALL FURNITURE CAN BE INCLUDED IF A BUYER IS INTERESTED! THIS IS BASICALLY A ""TURNKEY"" HOME SITUATION IDEAL FOR A ST CLAIR COLLEGE STUDENT, A YOUNG COUPLE JUST STARTING OUT, OR SENIORS DOWNSIZING. OWNER IS RESPONSIBLE FOR HYDRO BILL. WATER AND HEAT INCLUDED IN MONTHLY MAINTENANCE FEE. THIS IS A SELDOM SEEN OPPORTUNITY - DON'T MISS IT. IMMEDIATE OCCUPANCY AVAILABLE. (id:49269)
Realty House Inc. Brokerage
1802 - 15 Baseball Place
Toronto (South Riverdale), Ontario
Experience elevated city living in this stylish 1-bedroom condo boasting panoramic urban views from your own private balcony. Thoughtfully designed with modern living in mind, this bright and airy suite features soaring ceilings, contemporary finishes, and floor-to-ceiling windows that flood the space with natural light. Located in a dynamic, master-planned community, you're just moments from shops, restaurants, and entertainment. Enjoy an impressive lineup of amenities, including a rooftop pool and sundeck, fully equipped fitness center, chic party room, welcoming lounge, concierge service, and comfortable guest suites everything you need for a vibrant and convenient lifestyle. (id:49269)
Pmt Realty Inc.
12 Reindeer Drive
Toronto (Rouge), Ontario
Welcome home! Stunning and meticulously maintained freehold townhouse finished top to bottom with many upgrades. Ravine walk-out basement overlooking the Rouge valley. Located in a highly sought-after Rouge community in Scarborough. Upper floor washroom was fully renovated in March 2025 | Newly installed kitchen counter top and sink | Furnace and AC are owned and less than 2 years old | Roof installed in 2014 | Hot water tank is less than 2 years old | Washer is less than 4 years old | Kitchen cabinets are professionally repainted | new pot lights installed. Top rated schools nearby Alvin Curling Public School, John G Diefenbaker Public School, St. Jean De Brebeuf Catholic School. 24hrs availability of TTC services, conveniently located near The University Of Toronto Scarborough Campus, Toronto Zoo, Rouge park, Highway 401, Home Depot, banks, Churches, Walmart, Tim Hortons, upcoming community center and many more. (id:49269)
Homelife Galaxy Real Estate Ltd.
63 Dreyer Drive
Ajax (South East), Ontario
2 Units. Welcome to this charming 3 + 1 Bedrooms, 2-bathroom home located in the heart of Ajax. This property is perfect for families or empty nesters looking for a comfortable, well-located home. Both units are rented out and great tenants willing to stay or move out. The main floor boasts beautiful hardwood and ceramic floors, and the newly renovated open-concept kitchen, completed in 2023, is perfect for modern living. The upper bedroom floor was also updated with new hardwood flooring, adding a fresh, contemporary touch throughout. The home's outdoor space is equally impressive, featuring perennial gardens and a relaxing hot tub, ideal for unwinding after a long day. The property is conveniently located near shopping centers, schools, public transit, and a hospital, with easy access to a school bus route. For added value, the house includes a fully finished basement with its own separate entrance, offering a one-bedroom suite, kitchen, washroom, and laundry area perfect for generating rental income or providing extra space for guests or extended family. In 2023, a new main sewage pipeline was installed from the property to the city pipeline, ensuring peace of mind and long-term reliability. This home offers the perfect blend of comfort, convenience, and potential. Don't miss out on the opportunity to make it yours! The upper level features upgraded, grade-A appliances, including a stove and dishwasher, installed in 2023. (id:49269)
RE/MAX Royal Properties Realty
840 Charisma Crescent
Oshawa (Mclaughlin), Ontario
Welcome to 840 Charisma Cres., a charming detached 2-storey nestled in a family-friendly neighbourhood in Oshawa. This property offers comfortable living with its spacious layout and convenient features. The main floor boasts a welcoming living area, perfect for family gatherings and entertaining guests. The kitchen provides a functional space for meal preparation. Upstairs, you'll find 3 comfortable bedrooms with ample closet space, offering a restful retreat for each family member. Finished basement offering additional living space suitable for media room or home office. This home offers a variety of choices to suit your needs. Don't miss your opportunity! (id:49269)
Cindy & Craig Real Estate Ltd.
115 Glenwood Drive Unit# 4
Brantford, Ontario
Welcome home to 115 Glenwood Drive Unit #4! This well-maintained 2+1 bedroom, 2.5 bathroom detached condo is located in one of Brantford’s most desirable communities, Glenwood Forest. The property features a stone & brick exterior with excellent curb appeal and a private driveway with an epoxy-coated garage floor. Inside, California shutters, crown molding and lovely fixtures are featured throughout the home. The front foyer has inside access to the garage and a 2pc powder room. The main level offers two spacious bedrooms, including a primary suite with a 4-piece ensuite featuring a glass shower and a separate soaker tub. The kitchen is equipped with stainless steel appliances and granite countertops, and it opens to the living room in a functional open-concept layout. A patio door provides direct access to the backyard. A dedicated laundry room is located on the main floor for added convenience. The fully finished basement includes a large recreation room with vinyl flooring, a gas fireplace, and a third bedroom, along with a 3-piece bathroom. There is also a large utility/storage room with a laundry sink and a rough-in for central vacuum. The rear yard has a raised wooden deck, perfect for enjoying warmer months. This condo unit offers low-maintenance living with fees covering building insurance, common elements, and parking. Located close to schools, shopping, major amenities, and with easy access to the highway. (id:49269)
RE/MAX Escarpment Realty Inc.
106 - 1 Post Road
Toronto (Bridle Path-Sunnybrook-York Mills), Ontario
Legacy Bridle Path Address. Highly Desired Ground Floor Suite At York Mills Most Prestigious Condominium - 1 Post Rd. Impeccably Maintained W/ High-End Finishes & Meticulous Craftsmanship. Rare Private Backyard W/ Vast Green Space, 4 Elegant Walk-Outs, Flagstone Terrace & Professionally Maintained Gardens. Natural Hardwood, Marble Floors, Crown Moulding, Brass Fixtures, 10 Ft. Ceilings & Timeless Sophistication Throughout. Grand Formal Dining Room & Living Room W/ French Doors To Gardens, Gas Fireplace W/ Marble Surround. Gourmet Eat-In Kitchen W/ Downsview Custom Cabinetry, Integrated Appliances, Granite Finish, Breakfast Area W/ Walk-Out To Private Terrace. Expansive Primary Suite Enjoys Private Backyard Access, Walk-In Closet & 6-Piece Ensuite W/ Whirlpool Tub. Second Bedroom Or Den Featuring French Doors To Yard, Two Double Closets & 4-Piece Ensuite. Access To Unparalleled Service & Extraordinary Amenities, Including 24-Hour Concierge, Elite Security, Library W/ Grand Piano, Music Room, Billiards Room, Indoor Pool & Spa, Fitness Center, Exquisite Formal Gardens & More. (id:49269)
RE/MAX Realtron Barry Cohen Homes Inc.
608 - 125 Peter Street
Toronto (Waterfront Communities), Ontario
Bright and Beautiful 2 bedroom corner unit facing northeast Toronto at downtown location. Floor to ceiling windows with large wraparound balcony(approx 290sqft), new vinyl flooring throughout and new paint. Convenient location to public transit, restaurants, Universities, hospitals, shopping and more. Amenities include: 24hr concierge, unisex steam room, guest suites, games room, theatre room, reading room, yoga/dance room, and Billiards room. (id:49269)
Ipro Realty Ltd.
1413 - 5 Northtown Way
Toronto (Willowdale East), Ontario
Bright, Immaculate & Spacious Corner Unit at Tridels Triumph. Welcome to this sun-filled, meticulously maintained suite in the prestigious **Triumph by Tridel** featuring one of the most sought-after layouts with breathtaking, unobstructed panoramic South, East, and West views! Offering 1,127 sq. ft. of elegant living space, this open-concept unit boasts a stylish kitchen with a breakfast bar, two full bathrooms, crown molding, and professional paint throughout. Enjoy resort-style living with world-class amenities, including:- Indoor Pool & Sauna - Fully Equipped Fitness Centre - Bowling Alley, Billiards & Virtual Golf - Tennis Court & Ping Pong - Rooftop Garden with BBQ - Guest Suites & Party Room - Library, Game Room & Jogging Trail - Direct access to Metro Grocery Store for added convenience This beautifully upgraded unit is ideal for those seeking comfort, style, and an unbeatable location. Don't miss your chance to live in one of the most desirable communities! (id:49269)
RE/MAX Hallmark Realty Ltd.
111 Clovelly Avenue
Toronto (Oakwood Village), Ontario
Client RemarksLovely 2 + 2 Bedroom, 2 Bath Spacious Bungalow. Finished Bsmnt With Side Entrance. Renovated Kitchens And Baths, Hardwood Throughout Main, Laminate In Bsmnt. Stainless Steel Appliances, Upgraded Laundry, Walking Distance To Shops, Schools, Parks, And New Eglinton W Subway. Mutual Drive With Detached Garage And 1 Parking Spot. (id:49269)
Keller Williams Referred Urban Realty
203 - 127 Queen Street E
Toronto (Church-Yonge Corridor), Ontario
Welcome to Glass House Lofts, a stylish 2bed, 1bath condo in a boutique building that offers urban living at its best. Spanning approximately 754 sq. ft., this residence features an open concept living area with exposed concrete ceilings, hardwood floors throughout, and large windows that fill the space with natural light. The kitchen is thoughtfully designed with stainless steel appliances, quartz countertops, and a breakfast bar. One of the standout features is the rare 186 sq. ft. private rooftop terrace exclusively owned by the seller complete with a gas BBQ connection, making it ideal for outdoor dining and hosting gatherings while enjoying panoramic city views. The spacious primary bedroom includes a large closet, while the upgraded second bedroom offers flexibility with a built-in queen-size Murphy bed, allowing it to function as both a guest room and home office. Located in the heart of downtown Toronto, you'll love being steps away from the streetcar, subway, & Eaton Centre! (id:49269)
Rare Real Estate
1213 - 425 Front Street E
Toronto (Waterfront Communities), Ontario
This brand-new, never-lived in CORNER 3 bedroom 2 bathroom UNIT in the Canary District offers modern urban living with a huge wrap-around Balcony of 334 SQ Ft with unobstructed sunny SOUTH WEST view. The unit features 9-ft smooth ceilings, premium finishes like custom-designed European-style kitchen cabinetry with integrated LED lighting, quartz countertops, and European appliances. With sleek laminate flooring, contemporary lighting, and an in-suite washer/dryer, this space is designed for comfort and convenience. The Canary House building offers cutting-edge amenities including an entertainment room with a private movie lounge, a billiards room, and karaoke space. Enjoy panoramic city views from the fitness room, or find peace in the multi-use studio, perfect for yoga, art, or children's activities. The rooftop garden wraps around three sides of the building, offering breathtaking views, al fresco dining spaces, and a cozy fire pit. Other amenities include a party room, library, and terrace for private events or BBQs. Lively Street Retail & Dining On Front Street. 15 Min Street Car To Financial District & Subway. Short Walk To Waterfront & Distillery District. Easy Access To DVP &Gardiner Expressway. This Modern Condo Has It All! A MUST SEE ! (id:49269)
Homelife/cimerman Real Estate Limited
503 - 155 Beecroft Road
Toronto (Lansing-Westgate), Ontario
Welcome to the luxurious Menkes "Broadway" Condominium at 155 Beecroft Rd! This bright and spacious 1-bedroom suite offers an open-concept layout with large windows and a walk-out balcony. Located in the heart of North York, this highly sought after building offers direct underground access to the North York subway station and is just steps from the Civic Centre, Mel Lastman Square, Empress Walk, North York Library, restaurants, shops, and entertainment. Enjoy top tier amenities including a 24-hour concierge, indoor pool, gym, sauna, billiards, party and dining rooms, and visitor parking. A perfect blend of comfort, convenience, and urban living! (id:49269)
Homula Realty
2 - 663 Huron Street
Toronto (Annex), Ontario
Beautiful renovated 1 bedroom apartment in a charming building, available in the heart of the Annex! Open concept kitchen with upgraded stainless steel appliances, huge bedroom with built-in closets, laminate floors throughout. Large living space. Heat, water, and A/C included. Laundry onsite, building retrofitted for high-speed internet. Parking available for $125/month. Pet friendly. Steps away from Dupont TTC station, shops, cafes and restaurants. 5 minute walk to U of T campus and an easy commute to TMU! (id:49269)
Housesigma Inc.
1009 - 8 Tippett Road
Toronto (Clanton Park), Ontario
Welcome To Your Brand New Sophisticated Pied-A-Terre Located In The Desirable Clanton Park-Wilson Heights Community! Developed By Malibu Investments, The Express Condo On The Subway Offers Sheer Convenience By Being Walking Distance To Wilson Subway Station & Close To Major Hwy's, Grocery Stores, Restaurants, Cafes, Great Schools & Yorkdale! Inside This Sunny 659 Sq Ft Unit With A South East Exposure Lies 2 Bedrooms, 2 Bathrooms, An Open Concept Layout Featuring A Spacious Kitchen With Carrera Countertops, Stainless Steel Appliances & Sophisticated Laminate Hardwood Floors! The Cozy Primary Boasts A Lg Walk-In Closet & 4Pc Ensuite With Direct Access To The Balcony While The 2nd Bedroom Across The Hall Shares A 4Pc Bath! Unit Also Fts 9Ft Ceilings Throughout & Tons Of Upgrades Including Blackout Rollers Shades In Both Bedrooms, Frameless Mirror Sliding Doors, 27" Front Loading Washer & Dryer, Frameless Shower Door. White Roller Shades On All Windows W/ 3% Openness In Living Room! Unit Is Also Equipped W/ 1 Underground Parking Spot! Amenities Include Concierge, Court, Private Courtyard W/ Bbqs, Fitness Room With Yoga Studio, Guest Suites & More! (id:49269)
Sam Mcdadi Real Estate Inc.
1394/1396 Yonge Street
Toronto (Yonge-St. Clair), Ontario
**Opportunity for a small assembly is possible for mid-rise rental development**Property on Yonge Street, just south of St. Clair Road West. Fully tenanted with net income of approx $100k. Significant development within the area. Immediate neighbours are separately available for assembly and sale. Neighbouring properties total 77.41 ft of frontage avaiable for assembly. (id:49269)
Right At Home Realty
1504 - 889 Bay Street
Toronto (Bay Street Corridor), Ontario
The Prestigious Opera Place.Large Spacious Corner Unit. This Well Maintained Split Two Bedroom Plan Has Laminate Floors And Kitchen With Stainless Steel Appliances. The Building Has A Gym, Well Maintained Building + First Class 24 Hr Concierge, And Plenty Of Visitor Parking. Living In Close Proximity To The Subway, Ymca, University Of Toronto And Ryerson, City Hall & All In The Heart Of The City. Enjoy The Shopping And Nightlife At Bloor/Yorkville And The Easton Centre. (id:49269)
First Class Realty Inc.
5 Nadmarc Court
Essa, Ontario
Welcome to 5 Nadmarc Court. This Premium Lot home features endless upgrades for your family's enjoyment. Nestled in a very popular Angus subdivision, this model is The French by Gold Park Homes in the Riverwalk. This home features 7 bedrooms, 4 bathrooms and an open loft area. Having a total area of 3600 square feet, this home is sure to accommodate even the largest of families. The spacious main floor primary bedroom has a generous walk in closet and an ensuite with double sinks as well as an oversized tub and a separate shower. The definite feature of the main floor is the living room which has a fireplace, a built in sound system and high ceilings open to the loft area above. Two bedrooms located on the main floor with two more and a full bath in the loft level as well as three more bedrooms in the basement for a total of seven bedrooms. The basement is spacious and open. It includes a large rec room as well as separate media room and exercise room with built in speakers in most of the basement rooms. (id:49269)
Right At Home Realty Brokerage
1654 County 30 Road
North Glengarry, Ontario
Introducing charm and charisma! Looking for that century family home charm but don't want the renos? This is the home for you and your family. Fully renovated 4 bedroom, 2 storey home in a quiet country setting on a paved road. Main level features a living room, family room, dining room off the kitchen, kitchen with island, laundry room, 4 pc bathroom and a large fully finished mudroom. The second level boasts a large primary bedroom with a large walk-in closet, 3 other bedrooms, 4 pc bathroom and a large foyer with a reading nook.The spiral staircase with recessed nook shows all the character of yesteryear! All major updates have been done including new septic 2024, new well and water treatment and hot water tank 2023-24, insulation, vinyl siding, blown in insulation in attic, mudroom totally renovated,front porches redone and eavestrough all in 2021, windows and doors, garage door, metal roofs on porches and mudroom, propane forced air furnace all updated since 2018 as well. Great for commuters just south the 417. 1 hour to Ottawa, 1 hour to Montreal, 40 minutes to Cornwall. Make this your forever home! (id:49269)
Exsellence Team Realty Inc.
46 Jacquot Street
Champlain, Ontario
HERITAGE COURT ESTATE! Welcome to incredible property, where elegance meets comfort in the heart of L'Orignal. This two-story haven boasts a modern open-concept living area, seamlessly integrating the kitchen, dining, and living spaces for effortless entertaining and relaxation. With 3+1 bedrooms and 3.5 bathrooms, there's ample space for family and guests to feel at home. The main floor features a laundry room that cleverly doubles as a mudroom. Step outside to enjoy the lush greenery and tranquility, with inground pool and immaculate landscaping enhanced by the convenience of a sprinkler system. Fully finished basement include family room, full bath and additional bedroom. Ideally located near the Sasha's Park. Whether you're unwinding in the spacious interior, enjoying the outdoor amenities, or exploring the surrounding beauty, this property embodies the epitome of modern living in a serene location. Natural gas heating, corner lot and picture perfect yard! Dream do come true!, Flooring: Ceramic, Flooring: Other (See Remarks) (id:49269)
Exit Realty Matrix
5095 Fatima Street
East Hawkesbury, Ontario
Currently tenanted. Interior pictures and virtual walk through available for serious buyers. Located on a large lot on a cul de sac in the quiet village of St. Eugene. A large family home with lots of potential and space for everyone. Main level features a large living room, separate dining room and kitchen with plenty of cabinets and counter space. Practical main level bedroom, 3 piece bath with laundry area and convenient mudroom. Three additional bedrooms on the second level along with a full bathroom. Included on the property is a vacant mobile home at 5105 Fatima with no occupancy permit. Some evidence of mold is present and is sold "as is" 24 hour notice to tenant for visits. (id:49269)
Exit Realty Matrix
3475 Rebecca Street Unit# 102
Oakville, Ontario
Nestled in the Prestigious Rebecca Street Address along the QEW corridor in Oakville, this property is Part of a Vibrant Mixed-Use Development Featuring Four Buildings that collectively House a diverse array of Businesses. Serving as a central hub for the Local Community, this Location offers an Abundance of Amenities and Outstanding Transportation options. The Fully finished, grade-level open concept unit boasts impressive 12-foot ceilings, independent heating and A/C, and an ensuite 2-piece bathroom, ensuring a comfortable environment for any business. With ample parking available, this unit is ideal for a variety of operations. The front 2/3 of the unit is currently tenanted until July 2026, while the back 4 features its own private entrance and flexible tenant arrangements, both of whom have expressed interest in renewing. This unique opportunity allows the owner to run their own business while benefiting from rental income. The unit spans 1,208 square feet with additional access to a 416 square foot second-floor meeting room and lunch area. Modifications are possible to suit specific needs, and security cameras are already installed in the back office for added peace of mind. (id:49269)
Ipro Realty Ltd
62 Elgin Avenue E
Goderich (Goderich (Town)), Ontario
Great exposure to the "5 points" intersection in Goderich. Office space features 2 large rooms plus file room and bathroom. Rent includes electricity, heat and air conditioning. Attractive building with rear shared parking. (id:49269)
K.j. Talbot Realty Incorporated
58 Bowes Street
Parry Sound, Ontario
Bring Your Vision to Life at 58 Bowes St. Commercial Lease Opportunity Lease Rate: Lets chat rate and options are flexible (Triple Net)Bonus: Your first month is on us to help with your move and any renovations. This bright and open 7,600 sq. ft. commercial space used to be a bowling alley and now it's ready for something new. Whether you're dreaming up a retail space, a rec centre, a cozy eatery, or something totally unique, this spot has the bones to bring it to life. Why it's a great fit: Ample parking for your team and customers. A partial kitchen is great if food or drinks are in your plan. Natural gas heating keeps things efficient. An open, flexible layout that's easy to make your own. It's located in a busy, high-traffic area with great exposure, perfect for a business that wants to be seen, grow and feel part of the community. We're open to ideas and happy to work with you to customize or reconfigure the space to suit your needs. Call today to learn more or to book a walk-through. High visibility. Flexible options. Space to grow. Call to discuss the options to build to suit, reconfigure or customize. (id:49269)
Royal LePage Team Advantage Realty
6313 6
Northern Bruce Peninsula, Ontario
Investors take note! With just shy of 20 acres, amazing potential and unlimited possibilities come to mind\r\nwhile viewing this one of a kind property! The general store, cabins/camping rentals, propane swap,\r\n4 coin showers and wood sales have previously proven themselves to be a lucrative business. Add in the live/work potential with its updated attached, one level living area and you have a winning combination. Not interested in running your\r\nown business? Then indulge your wild side and create your very own family compound in the woods! This\r\nprime location is close to the famous Grotto / National Parks, Singing Sands Beach, the Bruce Trail and the\r\nstunning town of Tobermory! Currently the property features: 9 glamping cabins with firepits, 5 campsites \r\nwith firepits, attached 2 bed bungalow apartment, general store, 4 coin\r\nshowers, public washroom, public wash station, large private deck, 1 shed, 1 pump house, 1\r\nworkshop/garage and over a mile of private hiking trails. Note *Existing gas pumps (currently\r\ndecommissioned). * Note photos taken prior to current tenant. (id:49269)
Royal LePage Rcr Realty
207 1703 Victoria Ave E
Thunder Bay, Ontario
JUST MOVE IN! THIS UPDATED SPACIOUS 2 BEDROOM CONDO, FEATURES MANY UPDATES NEWER LAMINATE FLOORING IN KITCHEN + BATH. NEWER VINYL PLANK FLOORING IN LIVINGROOM, DININGROOM + 2 BEDROOMS. FRESHLY PAINTED WALLS, CEILINGS, AND TRIMS + INSTALLED BASEBOARDS. NEWER BATH VANITY, PAINTED ALL DOORS, OPEN CONCEPT KITCHEN + LIVINGROOM, REPLACED LOCKSETS + HINGES. SOME FEATURES GAS FIREPLACE IN LIVINGROOM (2017), BBQ GAS HOOK UP PATIO - 2024, GRANITE COUNTERTOPS. CENTRAL AIR, BRIGHT SUNNY SOUTHERN EXPOSURE. (id:49269)
Streetcity Realty Inc.
180 Main Street
Woodstock, Ontario
Nice industrial lot available in Woodstock. Zoned M4 Transitional Industrial allows for lots of options. 0.34 acres of level ground is perfect for a custom build. (id:49269)
Gale Group Realty Brokerage Ltd
3681 Riverside Drive
Ottawa, Ontario
Busy Plaza. High Volume traffic. Ideal for barber, spa, tattoo, or any small retail/service business. 650 sq ft. Additional Rent: $1272 per month plus utilities. Parking on site. Pylon sign available. Join Riverside Pub, Pizza, Hair salon, dentist, and cannabis. (id:49269)
Shaker Realty Ltd.
158 Hillcrest Drive
Mississippi Mills, Ontario
Welcome to a home that perfectly blends comfort, convenience, and family-focused living ideally located on a quiet, cul-de-sac street just minutes from Hwy7 for an easy commute into Ottawa. With thoughtful design, beautiful updates, and unbeatable outdoor amenities, this property offers everything today's busy families are looking for. From the inviting front porch, enjoy your morning coffee with peaceful river views, and unwind in the evening with uninterrupted sunsets and daily reminder of the beauty that surrounds you. The homes curb appeal shines with its well-kept exterior, mature trees, and double driveway offering ample parking. Step inside to discover rich hardwood floors, fresh neutral tones, and an open, airy layout filled with natural light. The main living room is warm and welcoming, flowing seamlessly into a bonus sitting area ideal for flex space for a playroom, reading nook, or extra lounge area for family time. The heart of the home is the kitchen, which opens to the casual dining space, making it easy to stay connected during busy mornings or relaxed evening meals. With abundant cabinetry, updated appliances, and garden views, this space is both functional and family-friendly. Upstairs, you'll find spacious bedrooms with large closets, and a primary suite complete with a private ensuite and walk-in closet. The home's layout offers the flexibility modern families need, whether you're working from home, hosting guests, or simply craving room to grow. Step outside to your backyard , featuring a large above-ground pool, expansive deck, and plenty of space to relax, entertain, or let the kids play. The detached heated workshop is a rare bonus - ideal for hobbyists, storage, or a home-based business.With the river and boat launch just a short walk away, and quick access to Hwy7, this home delivers the perfect balance of peaceful living and practical convenience. A true lifestyle property move-in ready, family-friendly, and close to everything that matters (id:49269)
RE/MAX Affiliates Realty Ltd.
1501 - 111 Champagne Avenue S
Ottawa, Ontario
Welcome to your stylish urban retreat in the heart of Little Italy, Ottawa's vibrant and lively neighborhood. This modern 1-bedroom, 1-bathroom condo offers a truly desirable home with its chic design and contemporary finishes. Step inside to discover a spacious and inviting layout, beautifully accented by hardwood flooring that extends throughout the living space, creating a warm environment. The condo's floor-to-ceiling windows flood the interior with natural light, illuminating every corner and offering scenic city views that set the stage for a sophisticated lifestyle. The open-concept kitchen is a culinary delight, featuring a large island with hidden appliances and ample cupboard space, perfectly blending functionality with style. The bathroom is a thoughtful combination of elegance and practicality, boasting a modern stand-up shower that offers a refreshing start to the day or a relaxing escape in the evening. Residents of this upscale building enjoy an array of premium amenities, including a large fitness center ideal for maintaining your active lifestyle, a versatile party room perfect for gatherings, a private movie theater for exclusive screenings, and a professional conference room that caters to all your business needs. Live your best life in the heart of Ottawa's Little Italy, where culinary delights, cultural landmarks, and vibrant community events are just steps away. Don't miss the opportunity to experience sophisticated living in this highly sought-after condo where your stylish home awaits. Underground parking and 2 storage lockers included. (id:49269)
Sleepwell Realty Group Ltd

