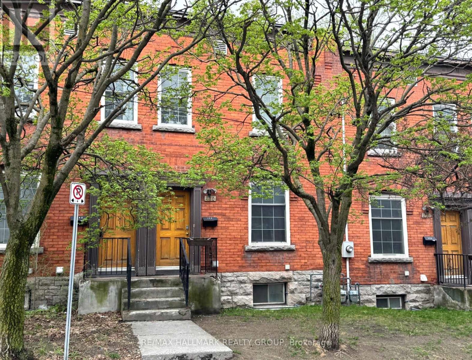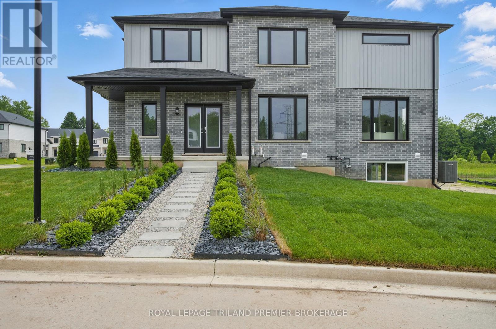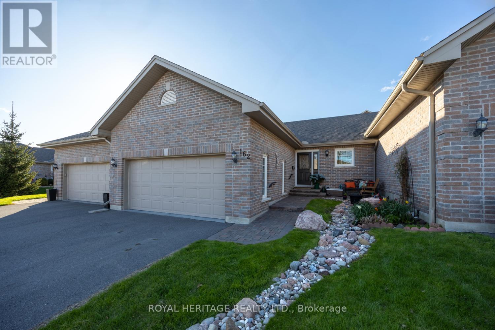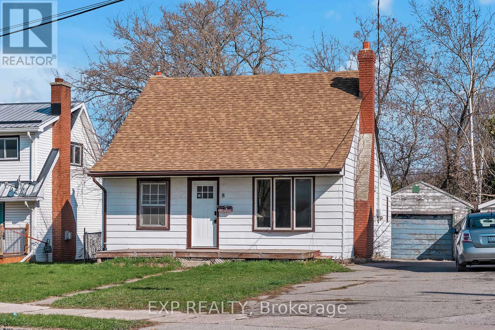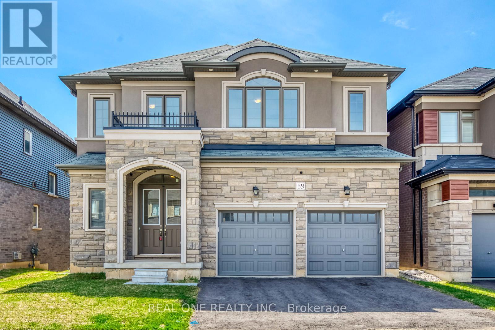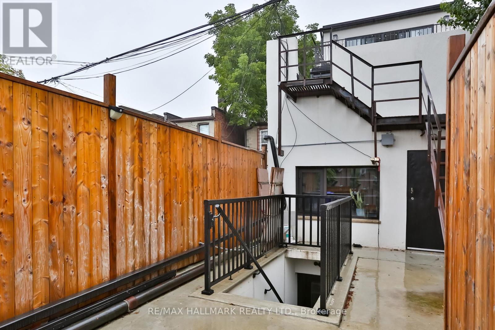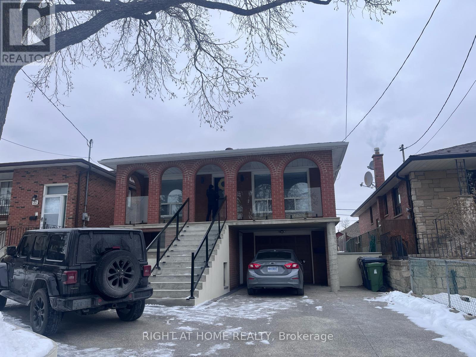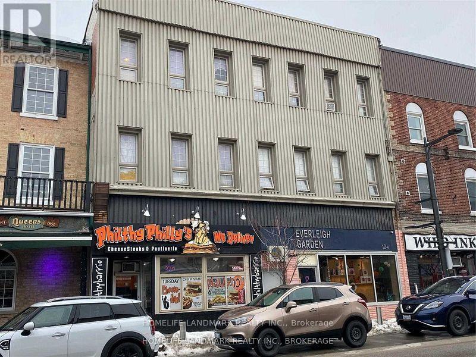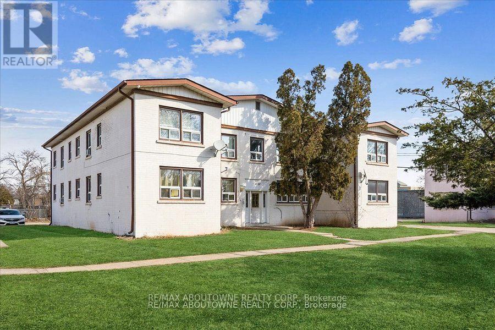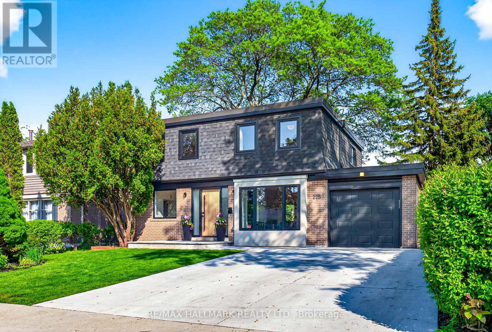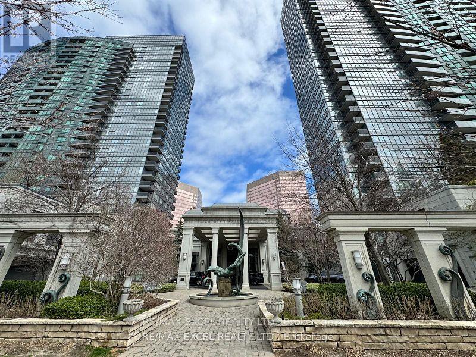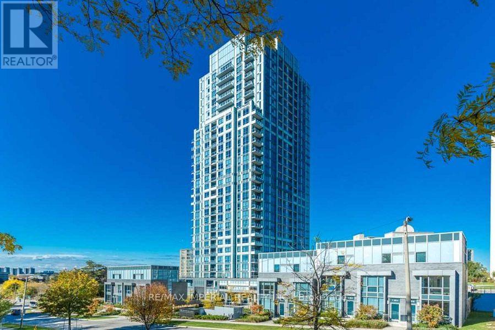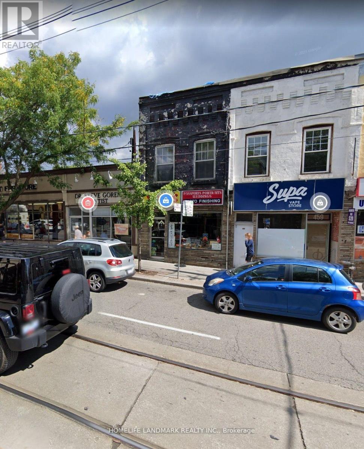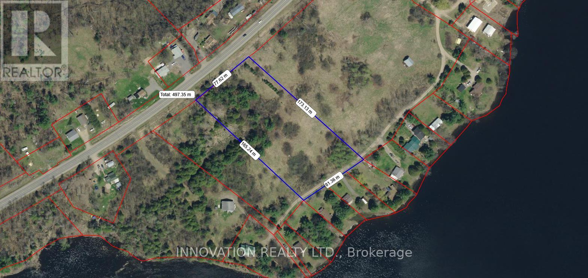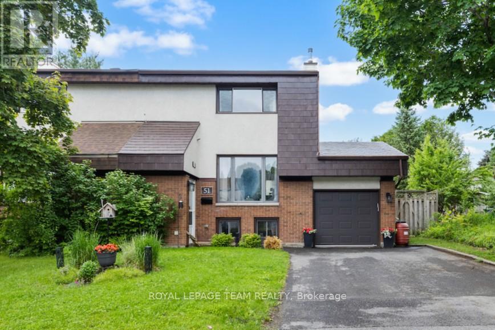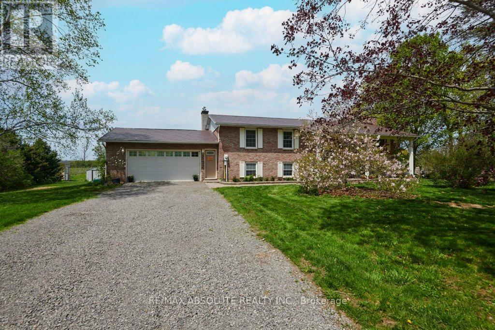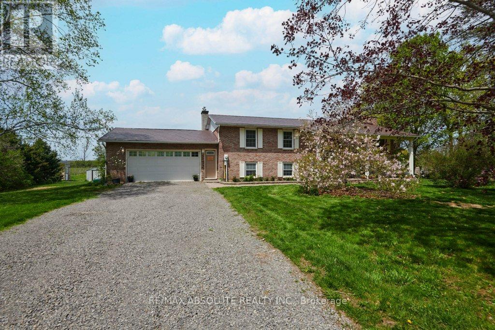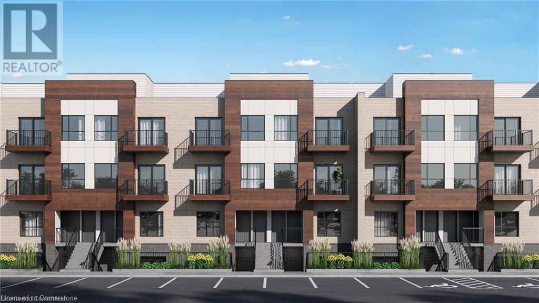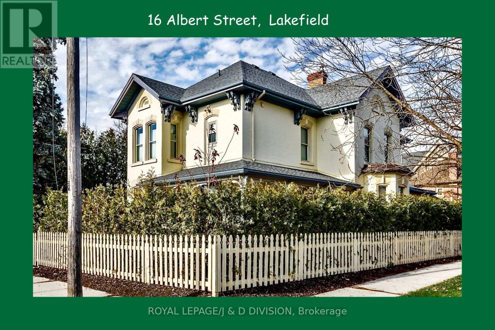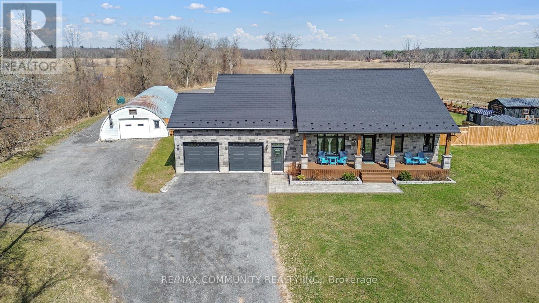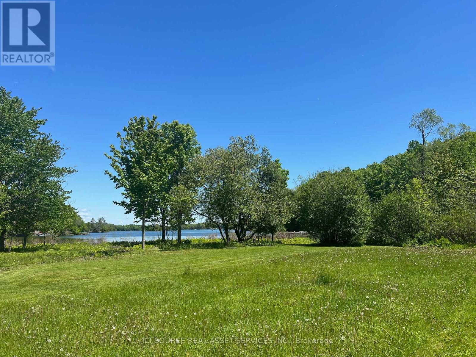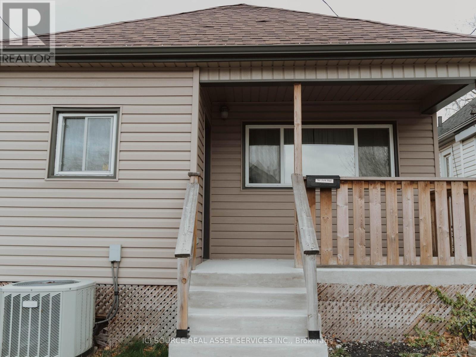2002 - 3220 William Coltson Avenue
Oakville (Jm Joshua Meadows), Ontario
Welcome to your 2-bedroom, 2-bathroom corner suite in the heart of North Oakville! Situated in an exclusive low-density corridor with only eight units on this floor, this 815 sq. ft. (incl. balcony) luxury condo offers upscale finishes and a bright, open-concept layout. Enjoy unobstructed, panoramic views of Lake Ontario and the Niagara Escarpment from your private balcony. This rare, barrier-free accessible unit is flooded with natural light and features: Premium wide-plank flooring, Quartz countertops, Soft-close cabinetry, and Smart home integration with keyless entry. One parking spot, a storage locker, and high-speed Internet is included. Enjoy a full suite of premium building amenities such as 24-hour concierge & security, Party room with entertainment kitchen, Fitness & yoga studio, Rooftop terrace, and a Pet spa. Don't miss this exceptional opportunity to live in a pristine, contemporary space that combines comfort, accessibility, and luxury living in one of Oakville's most desirable communities. (id:49269)
Ipro Realty Ltd.
302 - 7711 Green Vista Gate
Niagara Falls (Oldfield), Ontario
Discover this stylish 1-bedroom, 1-bathroom condo offering a contemporary open-concept layout, featuring brand new flooring throughout. Enjoy a private balcony with serene views in a peaceful neighborhood, perfect for unwinding. This 6-year-old unit is part of a well-maintained building with top-notch amenities, including a concierge, fitness room, party room, media room, and elevator access. Situated right on a beautiful golf course, this is the ideal retreat for both relaxation and recreation. (id:49269)
Royal LePage NRC Realty
480 Cumberland Street
Ottawa, Ontario
Calling all investors for a wonderful opportunity to own this townhouse that is a short walk to uOttawa. Never a vacancy. The property has been in the same family for almost 40 years. It is set up with individual leases to young ladies attending the university. Please speak to the listing agent for more details. Offers a good cap rate of 5.2% with some great upside potential to increase the income. 24 hours notice for Showings. 24 hours irrevocable and Schedule B to accompany offers. Furnace (2024) See attached Financials. Photos are from current and past tenant set-up so may not fully reflect the way the rooms show currently. Showings Tuesdays, Thursdays, and Saturdays from 1 to 6 pm. The Townhome next door at 478 Cumberland is also available. (id:49269)
RE/MAX Hallmark Realty Group
46 Bermondsey Way
Ottawa, Ontario
"CONNECTIONS IN KANATA" Prestigious Subdivision ( Palladium & Huntmar area, next door to the "Canadian Tire Centre), largest & limited edition "The Oak" model with 4 beds + 3 baths above grade, contemporary design with ~ $80K of impeccable upgrades ( 2021 built). This beautiful home has 9ft ceilings all over, located on a 83.66ft x 21.33ft lot. The spacious, open concept main floor with hardwood flooring and a stunning fireplace. Modern kitchen with backsplash, tons of cabinet space, top quality appliances & patio door allowing light to flood in. Second floor with xl Master bedroom, walk-in closet and spa-like ensuite with his and her vanity. Three additional, generous sized bedrooms, full bath and laundry room. Fully finished Lower level/ basement with large rec room(or the 5-th bedroom) complimented by two full size windows & storage rooms/ potential 4th bathroom (rough-in included). 24/7 monitoring by Alarm Force/Bell Smart Home - Security System. FULL TRANSPARENCY: we paid $790,000 in 2022/ March, and invested: +$35,000 in top-of-the-line backyard ( deck was built on 6 aluminum professional/ commercial grade pols with lifetime warranty ) & +$7,000 - full house blinders system, by the "Blinds to Go" design dept & $8,000 for complete lighting appliances replacement & +$3,000 for top of the line Maytag Washer/Dryer & +$2,000 new xl Whirlpool Fridge/Freezer ( A TOTAL VALUE OF ~ $840,000/ in March 2022 ). This is one of the fastest growing neighbourhoods, just next door to the Canadian Tire Centre (2 minutes) ), Police Station (1 minute), Tanger Outlets (3 minutes), COSTCO (4 minutes), supermarkets, highway 417 (2 minutes) & h 416, future LRT station, KANATA IT HUB, parks and schools! ONLY 20 minutes of driving to the Parliament Hill! Our Property is available unfurnished or fully furnished with top quality & like new furniture/ JUST READY TO MOVE IN IMMEDIATELY! (furniture purchased from "Brick Collections"/ in May 2022/ a value of ~ $39,000/to be negotiat (id:49269)
Adrian Says 1 Percent Realty
700 First Street
Fort Frances, Ontario
West End 4-Bedroom Bungalow – A Great Place to Call Home! Welcome to this cozy and inviting bungalow located in the desirable West End! With 4 bedrooms, 2 bathrooms, and a functional layout, this home offers comfort and plenty of space for the whole family. As you enter, you’re greeted by a bright, sunny living room to the left, while straight ahead, a hallway leads to three main-floor bedrooms and a full 4-piece bathroom. To the right, you’ll find an eat-in kitchen featuring timeless oak cabinetry and a tiled backsplash. Just off the kitchen is the convenient side entry with space to hang coats and keys - leading out to the asphalt driveway for easy access. The fully finished basement offers even more living space, with a spacious rec room that is perfect for movie nights, game days, or a kids’ play area. You’ll also find a fourth bedroom, an additional 3-piece bathroom, and plenty of storage throughout. This property is great for entertaining, featuring a fully fenced yard, a patio area for BBQs or outdoor dining, and a large driveway with ample parking. The 1.5-stall detached garage adds extra versatility. Don’t miss your chance to own this move-in ready home in a fantastic neighbourhood! (id:49269)
Century 21 Northern Choice Realty Ltd.
164 Bayview Avenue
Georgina (Keswick South), Ontario
Attention Investors/Builders/Renovators!! Spacious & Rare Double Lot in South Keswick with Endless Potential! Steps from the lake, this 1.5-story home has been freshly painted and offers an incredible opportunity for families requiring an in-law suite. Ideal for buyers looking to create something special. This property has the potential to be a fantastic family home, boasting 3+3 bedrooms and a layout that provides both space and flexibility. The main level features a bright, open-concept living and dining area, complete with a cozy gas fireplace and hardwood floor - a welcoming space for gatherings. The family-sized kitchen opens onto a large deck, perfect for outdoor entertaining. A separate office/den on the main floor offers additional versatility for work or relaxation. The fully finished basement includes a self-contained 3-bedroom in-law suite with a separate entrance through the garage, its own kitchen, laundry and a 4-piece bath. Whether you're looking to add your personal touch, expand, or invest, this spacious property in a prime South Keswick location is full of opportunity! Close to the lake, transit, shopping, schools, rec centre and the 404. (id:49269)
RE/MAX All-Stars Realty Inc.
1002 - 8501 Bayview Avenue
Richmond Hill (Doncrest), Ontario
Extensively renovated & move-in ready! This spacious 2+1 bed, 2-bath unit offers 1,300+ sq. ft. of sun-filled living space. Featuring a modern kitchen with quartz counters, s/s appliances, custom cabinetry & stylish backsplash. Updated bathrooms with new vanities, tiles and fixtures. The large primary bedroom boasts a walk-in closet, private sunroom & dedicated laundry room. Includes 2 large underground parking spots & 1 locker. Amazing location steps to restaurants, Loblaws, and Langstaff GO. Easy access to Hwy 7, 407 & 404. Maintenance fee includes: Water, Hydro, Heat, Internet, Common Elements, Parking & Locker. Buyers/agents to verify all measurements & taxes. (id:49269)
Royal LePage Your Community Realty
2683 Bobolink Lane
London South (South U), Ontario
NEW AND MOVE IN READY: Sunlight Heritage Homes presents the Percy Model, an exceptional homedesigned to cater to your family's needs and desires. Situated in the desirable Old Victoria on the Thamescommunity, this residence offers a perfect blend of contemporary style and timeless charm. The PercyModel boasts a well- planned 2,030 square feet layout, featuring 4 bedrooms and 2.5 baths, providingample space for both relaxation and the conveniences of everyday living. The 1.5 car garage offersconvenient storage and parking solutions. Set on a prominent corner lot, the home enjoys enhanced curbappeal and additional outdoor space. The unfinished walkout basement offers a versatile space withendless potential, providing easy access to the outdoors and an abundance of natural light. Experiencesuperior craftsmanship and thoughtful design in the Percy Model, and become a part of the vibrant OldVictoria community. Standard features include 36" high cabinets in the kitchen, quartz countertops in thekitchen, 9' ceilings on main floor, laminate flooring throughout main level, stainless steel chimney stylerange hood in kitchen, crown and valance on kitchen cabinetry, built in microwave shelf in kitchen,coloured windows on the front of the home, basement bathroom rough-in, 5' slider and 48''x48'' window inbasement. Property has been virtually staged. (id:49269)
Royal LePage Triland Premier Brokerage
12 - 15 Tracey Park Drive
Belleville (Belleville Ward), Ontario
Welcome to this lovely updated 3-bedroom, 2-bathroom end unit condo townhouse located in the west end of Belleville. Perfectly positioned close to schools, shopping, restaurants, parks, and public transit, this condo offers both comfort and convenience for todays busy lifestyle. The main floor features a spacious eat-in kitchen, a bright and roomy living area, and a modern 2-piece bathroom. Upstairs, you'll find three comfortable bedrooms with new sub-flooring & carpet and a newly renovated 4-piece bath. All-new baseboard heaters, doors, contemporary light fixtures, switches, and plugs. throughout ensure year-round comfort. The basement includes laundry and storage, along with a versatile rec room perfect for a home gym, hobby space, or cozy home theatre. Step outside to enjoy the fully fenced yard, ideal for morning sunrises or entertaining friends with a BBQ. The condo corporation covers all major exterior maintenance including windows, doors, roof, fencing, snow & garbage removal as well as lawn care providing stress-free, low-maintenance living. Located within walking distance of a great playground and with easy access to transit, this move-in ready home is perfect for first-time buyers, families, or anyone seeking a turnkey lifestyle in one of Belleville's most convenient neighbourhoods. Dont miss this opportunity to make this updated end unit your new home! (id:49269)
Royal LePage Proalliance Realty
162 - 301 Carnegie Avenue
Peterborough North (University Heights), Ontario
Welcome to your new EASY LIVING HOME, Suite 162, 301 Carnegie Ave, a beautifully crafted ALL BRICK home WITH GARAGE THAT FITS 2 CARS, in the sought after Ferghana condominium complex, where all living is on ONE FLOOR. Live in a PARK LIKE SETTING with mature trees and beautiful perennial flower gardens where LAWN CARE and SNOW PLOWING IS DONE FOR YOU! This prime north-end location offers the perfect blend of elegance and convenience. Direct entry to your home from a 2 CAR GARAGE, with a powder room close by. Step inside to a BRIGHT AND AIRY, open-concept living, kitchen and dining area, with maintenance free HIGH END VINYL TILE FLOORING. Featuring a modern kitchen with WHITE CUPBOARDS and tons of peninsula counter space with bar stools and a cupboard designed for easy access to the dining area. This kitchen is a CHEF'S DELIGHT with a spice rack drawer and a baking sheet cupboard, and an outlet in the peninsula for ease of access. Patio doors bring in lots of light and open to an EXTENDED DECK area where you can retreat with coffee in hand for peace and quiet, enjoying the sounds of nature. The main floor primary bedroom suite is spacious with lots of closet space, and a well designed ENSUITE BATHROOM, and MAIN FLOOR LAUNDRY with full size washer & dryer. A wide staircase leads to the FULLY FINISHED BASEMENT which boasts high ceilings. There is an additional bedroom with a large closet, and a 4 piece washroom to provide your guests with a private getaway, and a large family room and GAS FIREPLACE to keep you warm, even if the power goes out. A large office/storage area provides your home with function and style that is easy to maintain, so that you can enjoy life and relax in style. Renowned Builder TRIPLE T built this easy living home. (id:49269)
Royal Heritage Realty Ltd.
8 Jackson Street
Quinte West (Trenton Ward), Ontario
Spring forward into your perfect home with this affordable 4-bedroom, 1-bathroom gem in Trenton! Tailor-made for military families, this 1.5-story charmer is just minutes from CFB Trenton, ensuring a quick commute for base personnel. Surrounded by several top-notch schools, its ideal for families looking to grow and thrive. The spacious layout features a versatile back room perfect as a home office, hobby space, or extra bedroom, plus a full-height basement for storage or future expansion. Freshly updated and filled with natural light, this home radiates warmth. Close to Trenton Memorial Hospital and downtowns vibrant shops and restaurants, its a budget-friendly steal for families or investors. Tour today and plant your roots in this flourishing community! (id:49269)
Exp Realty
39 Stauffer Road
Brantford, Ontario
Elegant All-Brick 4-Bedroom Home | Ravine Lot | 3126 Sqft | Walk-Out Basement | Tandem 3-Car Garage | Income Potential. Welcome to this stunning all-brick executive home nestled on a premium ravine lot in a newly developed, family-friendly community. With a walk-out basement, 10 ft ceilings, and tandem 3-car garage, this property offers luxury, comfort, and incredible income potential. Property Highlights: Stone front for enhanced curb appeal. All-brick exterior for timeless curb appeal and low maintenance. Tandem 3-car garage with inside entry and extra storage. Walk-out basement with extended-height ceilings, cold room, and rough-in for future suite. 10 ft ceilings on the main floor create a sense of openness and grandeur. Hardwood stairs with runner for both elegance and safety. Upgraded hardwood flooring on main and second floors. Soffit LED pot lights enhance modern exterior appeal. Large windows offer abundant natural light. Main floor powder room and formal dining room. Spacious & Functional Layout: Primary bedroom with a spa-like ensuite and his & her walk-in closets. Second bedroom with private ensuite. Two additional bedrooms with Jack & Jill bathroom. Upper-level laundry for everyday convenience. Modern Kitchen & Outdoor Living: Eat-in kitchen with upgraded cupboards, luxury range hood, and sliding doors to the balcony. Balcony overlooks lush forest views, perfect for peaceful mornings or entertaining. Culligan Water softener included. High-End Comfort: Lennox Two-Stage Air Conditioner for efficient and consistent climate control. Prime Location: Quick access to highways, public transit, school buses. Close to parks, trails, schools, shopping, and dining. Whether you're looking for a family sanctuary or a smart investment with in-law suite potential, this home has it all. Some photos have been virtually staged. (id:49269)
Real One Realty Inc.
174 Maclachlan Avenue
Haldimand, Ontario
Welcome Home To This Beautiful Brick 2 Storey Townhome with ***FINISHED BASEMENT*** . Walking distance to the brand-new Grand River School, located just 200 meters away, ideal for families with young children.Open Concept Main Floor With Tons Of Potlights, Upgraded Backsplash And Top Of The Line Ss Appliances. 3 Good Sized Bedrooms With Large Ensuite In Larger Bedroom. This One Won't Last Long. The fully finished basement is an incredible bonus. With its 8-foot ceilings, this spacious level offers a cozy bedroom, a large recreation room, and a 3-piece washroom. Whether its for a live-in family member, teenagers, or a private getaway, this space truly has it all, Whether you're starting out or raising a family, this home is a perfect fit for a comfortable lifestyle.The home includes two parking spaces. (id:49269)
Ipro Realty Ltd.
176 Frederick Tisdale Drive
Toronto (Downsview-Roding-Cfb), Ontario
Experience vibrant living in this sought-after Mattamy community, perfectly situated just steps from 300 acres of lush parkland, shops, schools, TTC/GO transit, sports facilities, and family-friendly events. This modern suite offers stylish upgrades throughout, a spa-like master bath for relaxation, and multiple outdoor spaces to enjoyhost gatherings with a gas BBQ on the patio or take in park views and fireworks from the rooftop terrace. With a weekday shuttle to Downsview Park Station, this location combines convenience, comfort, and exceptional value in the city. Dont miss! Tenant Is Responsible For Snow Showeling And Grass Cutting(Small Area). (id:49269)
Homelife Landmark Realty Inc.
20 Fifteenth Street
Toronto (New Toronto), Ontario
Location, location, location! Situated in the desirable lakefront community of New Toronto, this home is perfect for a family, professionals, or retirees. With a sizeable lot and backyard, and desirable west facing exposure, this home will will provide plenty of room for gardening and outdoor barbecues. Close to transit, parks, and numerous amenities, this location is a commuter's paradise. Some photos have been virtually staged. (id:49269)
Ipro Realty Ltd.
46 Lockburn Crescent
Brampton (Fletcher's Meadow), Ontario
**Legal Basement** Immaculate and Bright Detached Home(2200sqft of Living Space) with legal 2nd Dwelling Unit. This stunning home offers well-designed living space in a highly sought-after neighbourhood. 9ft ceiling On the main floor and elegant pot lights create a spacious and inviting ambiance. A Chef Delight kitchen boasts extended cabinetry, stainless steel appliances, a backsplash, and Built-in Microwave. Cozy family room with a fireplace. 2nd Level leads to the Primary bedroom with a walk-in closet having custom closet organizers and Ensuite. Other bedrooms are generously sized. This home blends style and comfort with thoughtful finishes throughout. Basement With Separate Side Entrance, Bigger Windows and a Spacious Living Area and Bedroom. Separate Laundry for Upstairs & Downstairs, Upgraded upstairs Washroom, Legal Basement done in 2023 and freshly painted. Located on a Quiet Street with no through traffic, Landscaped Front and Back Yard. Extended Double Driveway, Spacious Backyard W/Storage Shed. Walking Distance to 3 Schools and Cassie Campbell Community Centre, Short Drive to Mount Pleasant Go station. Schedule your viewing today! (id:49269)
Save Max Real Estate Inc.
Bsmt - 80a Mackay Avenue
Toronto (Corso Italia-Davenport), Ontario
Completely New - Cool Chic Modern Apartment - A Must See! - Oak Plank Engineered Vinyl Floor - White Modern Kitchen With Brick Backsplash - No Expenses Spared - Full Of Natural Light - Walk-Score Of 97 Out Of 100 - Nearby Casa Loma, Wynchwood, Starving Artist, Tre-Marie Bakery - Street Car Is At Your Doors Washer/Dryer Combo In Unit - S/S Fridge,S/S Fridge, Dishwasher, Hoodvent - Modern Spa-Like Bathroom- No Pets - No Smoking - Available Immediately -Furnished/Unfurnished -- Available EXISTING FURNISHED - NO CHARGE (id:49269)
RE/MAX Hallmark Realty Ltd.
20 Omagh (Lower Level) Avenue
Toronto (Humberlea-Pelmo Park), Ontario
Welcome to Your Professionally Renovated Basement Apartment, On a Quiet Street, With Parking And Ensuite Laundry In A Perfect Residential Neighbourhood.Your New Home Comes Comes With Spacious Living/Dining Area,Brand New 3 Pc Bath and Large Bedroom With Big Above-Grade Windows Creating a Bright and Welcoming Atmosphere in Every Room. The Fully Equipped Kitchen Features a Fridge, Stove, Microwave Ensuring You Have Everything you need to prepare meals with ease. Perfectly situated Home for City Living, You'll Have Excellent Access to Transit Options, Making Your Daily Commute a Breeze. Connect Easily to 401 for Convenient Travel, and Explore Nearby Shopping Malls for all Your Shopping Needs.The Humber River Recreational Trail is just minutes away, offering a scenic escape for walking, jogging, or simply enjoying nature.Experience the perfect blend of comfort, convenience, and serenity in your separate entrance basement apartment.Your ideal home awaits! (id:49269)
Right At Home Realty
7 - 100 Dunlop Street E
Barrie (City Centre), Ontario
Great Location In The Heart Of Barrie. Newly Renovated Spacious 2-Bedroom Apartment Bright And Clean. Right Across From The Lake. Close To Many Amenities In The City Center. Don't Miss This Unique Opportunity To Be In The Middle Of All Action! **EXTRAS** Parking Is Available For $100/Month. Laundry On Premises. Tenants Response Hydro Utilities (id:49269)
Homelife Landmark Realty Inc.
54 Bingham Street
Richmond Hill (North Richvale), Ontario
Most Desirable Location In Richmond Hill.Newly Renovated & Painted Cozy Townhouse With 3 Bedrooms. Big Backyard, Hardwood Flooring In Main Floor, Laminate In 2nd Floor & Vanyl In Basement. Upgraded Bathrooms, Potlights In Main Floor.Close To Hwy 7, 407 , Hillcrest Mall, Entertainment, Theater, Restaurant, School , And Hospital. Richmond Hill Library In Walking Distance (id:49269)
RE/MAX Excel Realty Ltd.
102 Bermondsey Way
Brampton (Bram West), Ontario
Executive 4 Bedrooms 4 Bathroom Townhouse Situated in Desirable Bram West. Offering Well-Designed Open-Concept Lay-Out, Modern upgraded 3 Full Washrooms On 2nd Floor form which 2 are ensuites, and One 2 PC Washroom the the 1st Floor, Modern beautiful Upgraded kitchen, 2nd Floor Laundry, 9 Feet Ceiling On Main, 2nd And Basement, Extra Large Windows In Basement, Loaded With All Kind Of Upgrades, Stone And Brick Elevation, Hardwood Throughout, Oak Staircase with Metal Pickets, Stainless Appliances, Quartz Countertops, Pantry And Breakfast Bar, All Good Size Bedrooms And Much More. Must Be Seen. Steps Away From All The Amenities. (id:49269)
Ipro Realty Ltd.
132 Coker Crescent
Guelph/eramosa (Rockwood), Ontario
Stunning Family Home - Nestled in the charming and historic village of Rockwood, within the beautiful Guelph/Eramosa township, this exceptional home offers a perfect blend of small-town warmth and modern comfort. Step inside to an open-concept main floor with 9-foot ceilings that create a bright and airy feel throughout. The family-sized kitchen is the heart of the home, featuring a large center island, quartz countertops, and high-end stainless steel appliances, perfect for busy mornings and family dinners. The kitchen flows seamlessly to a spacious deck, ideal for summer barbecues, and overlooks the cozy great room with a welcoming fireplace. A main floor laundry room adds everyday convenience. Upstairs offers plenty of space for the whole family, with 3 generously sized bedrooms and a comfortable family room that is perfect for movie nights or a kids play area. The primary bedroom includes a walk-in closet and private ensuite ensuring a relaxing retreat. The finished walk-out basement expands your living space with a large rec room featuring a gas fireplace, a 4th bedroom perfect for guests or teens, a 3-piece bathroom, and plenty of storage to keep everything organized. This home is thoughtfully ugraded with hardwood floors throughout, smooth ceilings, pot lights, and crown molding. Plus, with no sidewalk, you can park up to 6 vehicles with ease. This is a true gem for families looking to plant roots in a peaceful, close-knit community. This meticulously maintained home truly has it all-comfort, style, space, and an unbeatable location in one of Ontario's most charming communities. Just steps from the scenic Eramosa River and minutes to the breathtaking Rockwood Conservation Area, you can enjoy hiking trails, ruins, caves and the tranquility of nature-all while being conveniently close to Guelph, schools, parks, and major commuter routes. Don't miss your chance to own this stunning property that checks all the boxes for family living! (id:49269)
Ipro Realty Ltd.
1 - 1023 Churchill Avenue
Oakville (Cp College Park), Ontario
Discover modern living in this recently renovated 2-bedroom, 1-bathroom unit at 1023 Churchill Avenue in Oakville's College Park neighborhood. This clean, stylish space features contemporary finishes and an open-concept layout. Enjoy easy access to top amenities, including Glen Abbey Community Centre with its pool, gym, and arena, as well as Oakville Entertainment Centrum, home to Cineplex Cinemas, Boston Pizza, and Scaddabush Italian Kitchen. Nature lovers will appreciate the scenic trails of Sixteen Mile Creek, perfect for outdoor activities. Commuting is effortless with the QEW just minutes away, providing quick connections to Toronto and Hamilton. For those using public transit, the Oakville GO Station is conveniently close, offering seamless train access to the GTA. Live in comfort while being surrounded by the best of Oakvilles shopping, dining, recreation, and transportation options. (id:49269)
RE/MAX Aboutowne Realty Corp.
112 - 62 Suncrest Boulevard
Markham (Commerce Valley), Ontario
Bright & Spacious 1-Bedroom Condo Main Floor with High Ceilings! Don't miss this amazing opportunity to live in a beautifully maintained, move-in-ready unit with soaring ceilings and non-toxic laminate flooring throughout. Enjoy a generous open layout and a private balcony perfect for morning coffee or evening relaxation. Located in a super convenient area just steps to food markets, banks, public transit, and more everything you need is right at your doorstep! (id:49269)
RE/MAX Hallmark Realty Ltd.
500/600 - 213 The Queensway Avenue S
Georgina (Keswick South), Ontario
Office Space Multiple Configuration. Great Location!! Second Floor, Good Exposure To Traffic, Plenty Of Parking. High Traffic Plaza. **EXTRAS** Office Space From 300 sqft To 2300 sq ft Available For Lease. Great Landlord. All Inclusions (id:49269)
Homelife Landmark Realty Inc.
7 - 213 The Queensway Avenue S
Georgina (Keswick South), Ontario
Ideal Commercial Space Available In High Traffic Main Street Business Area Of Keswick. Unit 7 Is Popular Eating Spots, Hairdresser And Various Retail Services. Space For Showroom Or Reception Area Combined With Office And Back Work Space Featuring Cupboards/Counter Space, Sink And 2 Pc Bath. (id:49269)
Homelife Landmark Realty Inc.
225 Catalina Drive
Toronto (Guildwood), Ontario
Welcome To 225 Catalina Drive,A True Gem Nestled In The Heart Of Guildwood.This Stunning,Fully Rebuilt Home (2023) Has Been Completely Reimagined From The Ground Up By A Reputable Builder On A Private 50 X 110 Ft Lot.The Turn-Key Home Showcases High-End Design,Thoughtful Details, Impeccable Craftsmanship, And Premium Materials Sourced From Around The World.The Bright,Open-Concept Living And Dining Area With European Tilt-And-Turn Windows And Expansive Lift-And-Slide Doors Flood The Space With Natural Light And Seamlessly Connect The Indoor And Outdoor Spaces.The Chef-Inspired Kitchen Is Both Functional And Striking,Featuring Sleek,Full Height AGT Soft-Touch Cabinetry,A Quartz Waterfall Island,Top-Of-The-Line Samsung Appliances,An Integrated Coffee And Tea Station, All Accented By A Wall Of Architectural Metallic Slats.Wide-Plank White Oak Engineered Hardwood, Custom Millwork And Designer Lighting Elevate The Home,Offering The Perfect Setting For Everyday Living And Elegant Entertaining. Upstairs,All Bedrooms Are Bright And Beautifully Appointed,With Custom Cabinetry And Over-Sized Windows.The Primary Sanctuary Features A Wall-To-Wall, Full Height Closet System With A Dressing Area And A Luxurious Spa-Like Bathroom With Designer Fixtures And A Sculptural Standalone Tub Set Beneath A Sun And Star-Filled Skylight.Walk Out To A Fully Landscaped Backyard Oasis With New Fencing, Built-In Garden Beds, A Large Deck With Frameless Glass Railings, Garden Shed,And A Cozy Fire Pit Enclave.Don't Miss The Stylish Mudroom With Custom Built-Ins,Integrated Bench And A Stunning Powder Room.Additional Features:Attached Double-Access Garage,Fully Finished Basement With Great Ceiling Height,A Spacious Bedroom And A Gorgeous Bathroom.Noise-Cancelling Insulation,Retractable Screens Throughout And Ample Storage. Steps From The Breathtaking Scarborough Bluffs All Within One Of The Most Vibrant And Welcoming Communities . 225catalinadr.com/unbranded See Feature Sheet For Upgrades (id:49269)
RE/MAX Hallmark Realty Ltd.
428 - 25 Greenview Avenue
Toronto (Newtonbrook West), Ontario
Location! Location! Location! Welcome To Beautiful Meridian Condos By Tridel. This is Large 2 Bedroom & 2 Full Baths one of the best buildings in the area! This is split 2 Bedroom layout with an open concept Kitchen that is Overlooking LR/DR. Just Renovated and Painted and ready for you to move in! Walkout To The Balcony overlooking garden area. Includes one parking space and one locker. Prime Yonge/Finch location!! Steps To The Finch Subway And Go Station, Parks, Schools, Restaurants, Shopping, Banks and Much more!! Great amenities: 24Hr Concierge/ Security, Large Gym, Pool, party room, recreational room, Guest Suites, Visitor Parking and much more!! (id:49269)
RE/MAX Excel Realty Ltd.
2303 - 18 Graydon Hall Drive
Toronto (Parkwoods-Donalda), Ontario
Located in the desirable Graydon Hall community of North York, this high-rise condo was built by renowned developer Tridel in 2018. Known for quality construction and excellent property management, Tridel properties are always in demand.Enjoy exceptional convenience with easy access to Hwy 401, DVP, and 404, making commuting across Toronto effortless. Nearby TTC bus routes (122, 25A/B, 325) and just minutes to Don Mills and Pape Subway Stations offer great public transit options.The neighbourhood is ideal for families, with top-rated schools like George S. Henry Academy and Rene Gordon Elementary nearby. Residents also enjoy lush green spaces, including Graydon Hall Park, Betty Sutherland Trail, and the Don River Trail Network perfect for outdoor recreation.Close to premier shopping and dining at Fairview Mall, Shops at Don Mills, and Bayview Village, plus many local cafés and restaurants within walking distance. Unit 2303 is a rare southwest-facing corner suite offering unobstructed panoramic views, abundant natural light, two bedrooms, two full bathrooms, and two premium parking spots. A dedicated entry foyer enhances privacy and adds a touch of elegance.Building amenities include 24/7 concierge, secure access, gym, party room, media lounge, steam room, and visitor parking. Do not miss this exceptional opportunity to own a one-of-a-kind corner unit in a vibrant, well-connected North York community. (id:49269)
RE/MAX Imperial Realty Inc.
1611 - 72 Esther Shiner Boulevard
Toronto (Bayview Village), Ontario
Bright & Spacious One Bedroom Facing North Unobstructed City View With Huge Balcony. Close To Subway Stations, Buses, Highway 401/404, Bayview Village, Fairview Mall, Ikea, Canadian Tire, Medical Clinic, North York General Hospital, Restaurants And Much More...567Sf + 98Sf Balcony = 665 Sf Parking and/or Locker can be arrange with extra cost. (id:49269)
RE/MAX Crossroads Realty Inc.
3404 - 832 Bay Street
Toronto (Bay Street Corridor), Ontario
Luxury "Burano" Condo In Bay Street Downtown.Fabulous Unobstructed North View,Peek On Queen's Park & Rom.Unbelievable Sunset,Floor-To-Ceiling Windows,Steps To U Of T & Ryerson,Subway,Hospitals,Restaurants,Shopping & Financial District.Extensive Facilities-Outdoor Pool,Rooftop Patio,Gym,24Hr Concierge,Theatre Rm,Steam Rm,Etc.. No Pets & Non-Smokers Please. (id:49269)
First Class Realty Inc.
461 Parliament Street
Toronto (Cabbagetown-South St. James Town), Ontario
Located In The Heart Of Cabbage-Town Neighbourhood, This Property Offer Retail On Main Flr With Basement with pharmacy tenant, Second Floor Residential 2 apartments with one bedroom with seperated entrance. The two apartments with total new renovation . Main Floor pharmacy with long term lease. Main Floor pay the tax and insurance. Offer great income about $100 k anuually. Offer four Parkings In The Rear. New Roof 2023, New AC and Furnace 2023 and New Renovation for inside of the whole building. (id:49269)
Homelife Landmark Realty Inc.
0 Downing Lane
Greater Madawaska, Ontario
Welcome to the Lot where you can build your dream home or cottage in a wonderful area! Elevated lot offers wonderful views of the Madawaska River! Pick your own apples, raspberries and plums! Access this lot from both Calabogie Road and Downing Lane. Hydro and Bell highspeed available at both lot lines. The property is located close to hiking trails, downhill ski hills & cross-country skiing, golf, beaches, speedway, waterways, great local restaurants, & recreation trails. Experience everything this amazing lot & year round community has to offer! (id:49269)
Innovation Realty Ltd.
181 Baillie Avenue
Ottawa, Ontario
Welcome to this 3-bedroom, 3-bathroom home nestled on a rare oversized lot in the heart of Constance Bay. Proudly cared for by the original owners, this warm and inviting property offers the perfect blend of comfort, space, and tranquility. This amazing garage with new doors fits at least 4 cars!! Step inside to find a bright and functional layout, ideal for both everyday living and entertaining. The main floor features a spacious living room filled with natural light, a well-appointed kitchen with stainless steel appliances, and a dining room overlooking the expansive backyard. Off the kitchen you will find a large family room complete with cozy gas stove. Upstairs, you'll find three generously sized bedrooms, including a primary suite with ensuite bath and ample closet space. Outside, the property truly shines. The large lot complete with storage sheds offers endless possibilities from gardening and outdoor entertaining to future expansions or simply enjoying the peace and privacy of your surroundings. Located just steps from the Ottawa River, scenic trails, and all the natural beauty Constance Bay has to offer, this home is a perfect retreat from the city hustle. Don't miss your chance to own a a great home on an awesome lot. (id:49269)
Innovation Realty Ltd.
51 Westcliffe Road
Ottawa, Ontario
Open House: Sunday, June 22nd 2-4 pm - Welcome to 51 Westcliffe Road, a beautifully updated 2-storey semi-detached home located in the desirable Westcliffe Estates neighborhood of Bells Corners. Featuring 2+1 bedrooms and 1.5 baths, this stylish home sits on a generous pie-shaped lot with a large, fully fenced backyard, ideal for gardening, outdoor entertaining, or family playtime. With over $50,000 in recent upgrades, this home is truly move-in ready. Step into a welcoming foyer with a custom shiplap accent wall, leading up to the main living space featuring a bright living room with a stone-surround gas fireplace, and a good sized dining room. The fully renovated kitchen is a standout, boasting quartz countertops, stainless steel appliances, soft-close cabinetry, a breakfast bar, and sliding patio doors that open onto a spacious two-tier composite deck with gazebo, perfect for outdoor dining or relaxing. Upstairs, the primary bedroom impresses with custom built-in closets and a modern accent wall, while the second bedroom includes a walk-in closet. A newly updated 4-piece bath features quartz counters and stylish finishes. Brand new carpet has been installed on both staircases. The finished basement adds versatility with a 3rd bedroom featuring built-in shelving, a recreation room, two-piece powder room, and a laundry/storage area with additional under-stair storage. Additional highlights include: Metal roof; Urban Barn window treatments; Wall-mounted A/C unit that efficiently cools the entire home; Attached single-car garage with a 240V EV charging plug; Storage shed in the backyard. Enjoy a family-friendly location just down the street from the Westcliffe Community Centre, which offers soccer fields, a splash pad, park, and a skating rink in winter. Nature lovers will appreciate being just steps from the NCC Greenbelt trails, perfect for walking, biking, & X-country skiing. Don't miss this opportunity to own a truly turnkey home in a fantastic community! (id:49269)
Royal LePage Team Realty
774 Kitley Line 2 Road
Elizabethtown-Kitley, Ontario
*OPEN HOUSE: SUNDAY, JUNE 22nd 2-4pm!!* This beautiful 3+1 bedroom, 2 bathroom hi-ranch is set on just under 100 acres of scenic, mixed-use land featuring open fields, forests, a pond, and a private trail that winds through the property. Currently used as a hobby farm, this versatile property presents endless potential! Perfect for establishing an apple orchard, pursuing equestrian activities, or simply savoring the peace and quiet of country living. The main level features a bright, spacious kitchen with island and a large dining area, both filled with natural light and offering picturesque views of the backyard. Step through the patio door off the kitchen to access the back deck - ideal for summer BBQs, entertaining, or relaxing in the sun. A welcoming family room overlooks the front patio, while down the hall you'll find three comfortably sized bedrooms and a full 4-pc bathroom. The lower level provides an additional family room with a wood-burning fireplace, a fourth bedroom with two large windows, and a convenient half bath - perfect for entertaining, accommodating extended family, or enjoying a peaceful retreat. The lower level also includes a utility room, laundry, and access to the garage. The property features four apple orchard blocks - one currently in production along with a section of sour cherry bushes, offering great potential for personal harvests or small-scale agricultural use. A fenced paddock for horses or other livestock. A larger barn offers flexible space for storage, animals, or a workshop. A smaller nearby barn with an adjacent chicken coop adds extra utility, along with an additional standalone coop separate to other buildings. Wrap-around driveway and attached double-door garage with ample space for parking and storage. With this country home, enjoy the peace of country living just minutes from shopping, schools, and everyday amenities. This truly unique property also offers the potential to subdivide two additional 1+ acre lots. (id:49269)
RE/MAX Absolute Realty Inc.
774 Kitley Line 2 Road
Elizabethtown-Kitley, Ontario
*OPEN HOUSE: SUNDAY, JUNE 22nd 2-4pm!!* This beautiful 3+1 bedroom, 2 bathroom hi-ranch is set on just under 100 acres of scenic, mixed-use land featuring open fields, forests, a pond, and a private trail that winds through the property. Currently used as a hobby farm, this versatile property presents endless potential! Perfect for establishing an apple orchard, pursuing equestrian activities, or simply savoring the peace and quiet of country living. The main level features a bright, spacious kitchen with island and a large dining area, both filled with natural light and offering picturesque views of the backyard. Step through the patio door off the kitchen to access the back deck - ideal for summer BBQs, entertaining, or relaxing in the sun. A welcoming family room overlooks the front patio, while down the hall you'll find three comfortably sized bedrooms and a full 4-pc bathroom. The lower level provides an additional family room with a wood-burning fireplace, a fourth bedroom with two large windows, and a convenient half bath - perfect for entertaining, accommodating extended family, or enjoying a peaceful retreat. The lower level also includes a utility room, laundry, and access to the garage. The property features four apple orchard blocks - one currently in production along with a section of sour cherry bushes, offering great potential for personal harvests or small-scale agricultural use. A fenced paddock for horses or other livestock. A larger barn offers flexible space for storage, animals, or a workshop. A smaller nearby barn with an adjacent chicken coop adds extra utility, along with an additional standalone coop separate to other buildings. Wrap-around driveway and attached double-door garage with ample space for parking and storage. With this country home, enjoy the peace of country living just minutes from shopping, schools, and everyday amenities. This truly unique property also offers the potential to subdivide two additional 1+ acre lots. (id:49269)
RE/MAX Absolute Realty Inc.
Lot 20 - 6 Concession
Huntsville (Brunel), Ontario
25 Acres of Untouched Muskoka Wilderness. Just 15 Minutes from HuntsvilleLooking for off-grid privacy, future potential, or a rustic escape? This 25-acre vacant lot offers a generous slice of natural Muskoka beauty all just 15 minutes south of downtown Huntsville.Tucked away and accessible via a seasonal road through a municipal road allowance, this property is perfect for adventurers, investors, or those seeking solitude in nature. A 4WD or AWD vehicle is strongly recommended for access. Surrounded by forest, wildlife, and quiet, this is raw land ready for your imagination whether thats camping, recreation, or long-term investment. With a price of just $69,900, it's one of the best values for this kind of acreage in the area.Please note: No services currently on site. Buyers to do their own due diligence regarding permitted uses and access. (id:49269)
RE/MAX Professionals North
100 Burloak Drive Unit# 1514
Burlington, Ontario
Exceptionally Maintained 2-Bedroom, 2-Bathroom Condo with Lake Views at Hearthstone by the Lake. This fully updated, move-in ready, 990 sq. ft. condo offers a wonderful retirement living option. The suite features great views of Lake Ontario, 9’ ceilings, hardwood flooring in the principal rooms, elegant marble floors and countertops in the kitchen and bathrooms, crown moulding, and a gourmet kitchen complete with integrated panel-front appliances. The spacious primary bedroom includes two double closets and a luxurious ensuite bathroom with custom cabinetry and a walk-in shower with bench seating. The main bathroom offers a soaker tub, and the in-suite laundry room provides stacked washer/dryer and additional built-in storage. Step out from the living room to your private balcony and take in the tranquil lake views, or head outside to enjoy the beautifully landscaped outdoor spaces that surround the building. Hearthstone by the Lake offers a wide array of amenities, including an indoor pool, fitness center, library with pool table, games room, licensed dining room, private dining room, patio and pub lounge. Residents also benefit from a health and wellness centre, concierge service, and a full calendar of social and leisure programs. The mandatory Club Fee includes: one hour of housekeeping per month; $260.35 monthly dining credit (inclusive of GST); scheduled shopping outings; some handyman services and 24-hour emergency care with an RN on-site. Additional à-la-carte services such as nursing and PSW care, physiotherapy, foot care, hairdressing, and more are also available for residents to purchase as needed. One underground parking space and a private storage locker are included. Don’t miss out on this fabulous opportunity for secure, independent senior living in a fabulous unit, steps from the lake! (id:49269)
Keller Williams Edge Realty
1 Cordova Lake-Water Access
Havelock-Belmont-Methuen (Belmont-Methuen), Ontario
| 158' of Clean Waterfront on CORDOVA LAKE - 29km of Shoreline | Welcome to 1 Cordova Lake WAO a beautiful 2012-built cottage tucked into the peaceful south end of Cordova Lake, just a quick 2-minute boat ride from the public launch to your private dock. This idyllic, water-access retreat offers the perfect escape from city life, combining comfort, charm, and natural beauty. Set on a generous 0.826-acre lot with 158 feet of pristine swimmable shoreline, this property features a well-appointed 3-bedroom, 2-bathroom cottage plus a separate bunkie ideal for hosting family and friends. Inside, the open-concept main floor is bright and inviting with dramatic two-storey windows, vaulted ceilings, and a zero-clearance wood stove to keep you cozy on cool evenings. The kitchen is functional and stylish, offering ample cabinetry, perfectly sized counters, and luxurious quartz countertops. Spacious main-floor primary bedroom features natural wood floors and generous closet space. Consider maximizing sleeping space here with multiple bunk beds while using the larger upstairs bedroom as your primary suite also with plenty of closet space. Upstairs, you'll also find a third bedroom and a beautifully finished 3-piece bathroom with a walk-in tiled shower, along with a loft view overlooking the great room and dining area below. Outside, enjoy over 560 sq ft of wraparound deck space perfect for relaxing, entertaining, or dining al fresco. The cozy bunkie adds even more value, complete with its own deck and sleeping space for three. At the waters edge, you'll find a fire pit, dock, storage shed, and stunning views across the lake. Whether you're seeking a serene seasonal getaway or a charming family cottage, 1 Cordova Lake WAO is the perfect place to unwind and make memories. Embrace the simplicity and beauty of true lakeside living this is your private oasis, just two minutes by boat from the mainland. **Note: This property is being offered as furnished with some minor exceptions. (id:49269)
Ball Real Estate Inc.
40 Palace Street Unit# L24
Kitchener, Ontario
Welcome to this stunning never-before-lived-in LOWER unit featuring 2 bedrooms, and 2 bathrooms. AVAILABLE IMMEDIATELY! One-level living with your own private outdoor patio and dedicated parking spot! This carpet-free home showcases sleek modern finishes, 9-foot ceilings, and quartz countertops throughout. The spacious kitchen is ideal for dining and entertaining, effortlessly connecting to the open-concept living area. Conveniently located near shopping, transit, scenic McLennan Park, highway access, and more — this unit truly offers the best of comfort and convenience! (id:49269)
RE/MAX Twin City Realty Inc.
76 Paudash Street
Hiawatha First Nation, Ontario
Enjoy a stunning view of Rice Lake in this 2 bedroom, 3 season cottage! Situated on a quiet road with a brand new sidewalk. This cozy cottage offers a lot of potential, featuring an open concept kitchen and living room with a view. Recently built deck and spacious back yard. New holding tank installed spring 2024 and municipal water hookup. Plenty of amenities within walking distance including, convenience store and gas station, restaurant, boat launch and parks. Don't miss this opportunity to enjoy all that rice lake has to offer! **EXTRAS** Cottage is on leased land. Current land lease is $2000/year, to be reviewed fall 2025. Lease renewed in 2035. Road maintenance/service fee $720/year. One time $500 assignment fee for transfer of the lease. Must be land owner occupied only. (id:49269)
Royal Service Real Estate Inc.
927 Upper Point Avenue
London South (South B), Ontario
A stunning luxury freehold townhome in the highly sought-after Riverbend community. This beautifully designed home offers modern elegance, premium craftsmanship, and a functional layout, perfect for families, professionals, and investors. 9 ft ceilings on main floor, beautiful kitchens with centre island/quartz countertops, open to the large living room with gas fireplace, hardwood & ceramic throughout the entire main floor. The dining area opens directly onto the concrete pad on backyard, ideal for morning coffee, summer BBQs, and peaceful evening retreats. Hardwood stairs to 3 good sized bedrooms, 2nd floor laundry, Luxury en-suite with double sinks, quartz counters, soaker tub, custom shower. Jack & Jill bath between the 2other bedrooms with double sinks, quartz counters and tub. Great location for schools (Byron Somerset PS, St. Nicholas Catholic, Saunders SS, St. Thomas Aquinas Secondary), shopping, restaurants (McDonalds, Tim Hortons, West 5 etc), Clinics, and much more. The unfinished basement, bathed in natural light, offers endless potential - whether as additional living space, a home gym, or extra storage. This home is an incredible opportunity in a prime location (id:49269)
Royal LePage Triland Realty
Lakefield - 16 Albert Street
Selwyn, Ontario
The Top Reasons You Will Want To Make This Home Your Home: 1) Experience the timeless charm of this Victorian-style family home, boasting striking curb appeal on the corner of Albert and Regent Streets in the charming Village of Lakefield, in the heart of Peterborough & The Kawarthas 2) Spanning over 3,200 square feet, on two floors, this historic gem (Circa 1886) features four generously sized bedrooms and five bathrooms, seamlessly combining classic character with modern comforts 3) Thoughtfully designed for multi-generational living, the spacious layout showcases unique heritage details, impressive 10.5 ft soaring ceilings, pristine original woodwork beautiful original flooring and large principal rooms 4) The tasteful renovations include a beautifully renovated family sized kitchen and bathrooms, 200 AMP Service with circuit breakers, all new windows etc. 5) Its location is ideal, just a short walk to central amenities in Lakefield and the internationally renowned co-ed LAKEFIELD COLLEGE SCHOOL * Furthermore, it's a convenient 20-minute drive to Peterborough and Peterborough Public Health, and only an hour and thirty minutes from Toronto * This turn key residence is truly a unique opportunity to own a significant piece of Peterborough County's architectural heritage ** FLOOR PLANS AVAILABLE ** No public open houses but very easy to see ** Visit our website for more detailed information ** (id:49269)
Royal LePage/j & D Division
1916 County Rd 2
Edwardsburgh/cardinal, Ontario
Enjoy peaceful country living without sacrificing convenience. Located just minutes from the 401, 416, and the Ogdensburg Bridge, this custom-built 2020 bungalow sits on over 2.5 acres and offers modern comfort in a serene setting. The open-concept layout features soaring ceilings, a beautifully appointed kitchen with quartz countertops and stainless steel appliances, and a cozy living room with a custom stone fireplace. The primary suite includes a walk-in closet and 4-piece ensuite, with two additional bedrooms and a full bath on the opposite side of the home. Main floor laundry and ample storage add to the convenience. The fully finished basement with in-floor heating offers a spacious rec room, an extra bedroom,3-piece bath, and two bonus rooms. Step outside to covered front and back verandahs, perfect for relaxing. Extras include a heated (in floor), insulated double garage and a 30x100 steel workshop. A 14x40ft reinforced concrete pad with water and drainage ready to build additional shed/work area Turnkey, tastefully finished, and move-in ready this home is a must-see. (id:49269)
RE/MAX Community Realty Inc.
4071 Hiawatha Lane
Frontenac (Frontenac South), Ontario
36 Acres with 1200ft of waterfront & 2 cottage Are you looking for privacy and a quiet place to build your new home? build in the forest, upon a rock overseeing the lake or lakeside in a park like setting with mature trees (already cleared) Are you looking for cottages to purchase with another family member or friend? Are you looking for a family compound surrounded by nature? Are you feeling your money is better invested in real estate then in the bank? Continue as is, running 2 cottages to generate income Located on a private, quiet lane with high end homes. 25 min north of Kingston. 3 hrs east of Toronto. 2 hrs south of Ottawa. Dog lake is part of the Rideau Canal system, you can travel to Ottawa or Kingston, out to the St Lawrence river via the lock system. It is zoned RRC4, which is a Commercial Rural Recreational Resort designation. The township has approved 3 more cottages to be built with accessory buildings. A new home build approved as well.22 acres of forest trails & 14 acres of green space (36 acres)1200ft waterfront10x30ft dock, 2nd smaller dock Shallow entry to water boat launch Roads well maintained Cottage #1 & Cottage #2 -each sleep 7. fully furnished, fully equipped kitchens with all amenities full bathroom (tub, shower, toilet in each cottage)Bonfire pits, outdoor stone grill/oven Canoes, kayaks, paddleboat with lakeside shed LAKESIDE TINY COTTAGE: sleeps 2, shower, toilet, kitchenette *For Additional Property Details Click The Brochure Icon Below* (id:49269)
Ici Source Real Asset Services Inc.
334 Fairfield Avenue
Hamilton (Homeside), Ontario
2 Bedrooms 1 Bathroom, Upgraded Kitchen, Dishwasher, Stainless Steel Appliances, Formica Countertops, Hardwood Floors, Upgraded Bathroom, Upgraded Back Splash. Close to Nikola Tesla Boulevard, BARTON at FAIRFIELD, BARTON at COPE, W. H. Ballard Elementary School, Queen Mary Elementary School, CF Lime Ridge, The Centre on Barton, Royal Botanical Gardens, Albion Falls,15 Minutes Away From Albion Falls!! Close to All Amenities!! UNIT AMENITIES:*2 Bedrooms | 1 Bathroom *Newly Renovated Detached House *Upgraded Kitchen* Upgraded Back Splash* Dishwasher* Stainless Steel Appliances* Formica Countertops *Ensuite Laundry*Regular Closets in all Rooms*Hardwood Floors*1'' Aluminum Blinds*15 Foot Ceilings*Personal Thermostat*Tons of Space and Natural Light BUILDING AMENITIES:*Barbecue Area / Terrace*Bicycle Storage*Outdoor Patio *For Additional Property Details Click The Brochure Icon Below* (id:49269)
Ici Source Real Asset Services Inc.
21 Thorndale Street N
Hamilton (Ainslie Wood), Ontario
** Great Investment Opportunity ** Very Well Lighted House with SIX Spacious Rooms and 3 Washrooms. House is Located at Approximately 300 meters from McMaster University Campus. **** Main Floor Has Two Bedrooms with Large Sized Windows (One Overlooking to the Back Yard), Kitchen Overlooking to the Backyard and a 4Pc Washroom with a Window (Tinted). Additionally, the Main Floor has a Well Lighted and Spacious Living Room to Relax with One Large Window Overlooking to the Front Yard & Two Other Windows. **** Second Floor has One Large Sized Room with a Walk-in Closet, Windows and a 2 PC Washroom (Can be Upgraded to a 3Pc Suite). **** Separate Entrance from the Rear Leads to Freshly Painted Basement (New Vinyl Flooring) with Three Spacious Bedrooms Each With a Window and a Closet, Central Sitting Area to Sit & Relax, Additional Fridge, Additional Microwave, Stacked Laundry, Basement has a 3PC Washroom with Standing Shower. **** Huge Driveway with Three Car Parking, Spacious Front-Yard and Back-Yard with a Garden Shed. **** House Provides Complete Privacy, Space to Study and Relax. **** Closer to the Amenities: University, Go / Line, Hospital, Fortinos, Shoppers Drug Mart, Canadian Tire, Variety of Restaurants, Hiking Trails, Conservation Areas, Lake, Bay Front Area, Royal Botanical Gardens, Water Falls & Many More. (id:49269)
RE/MAX Gold Realty Inc.



