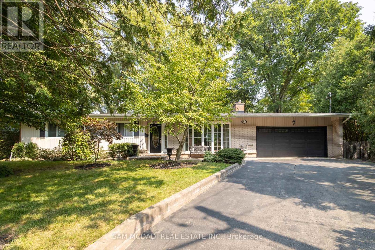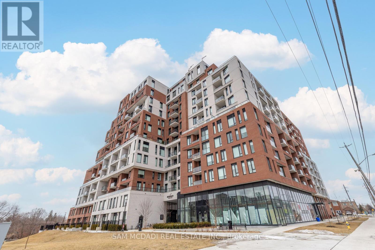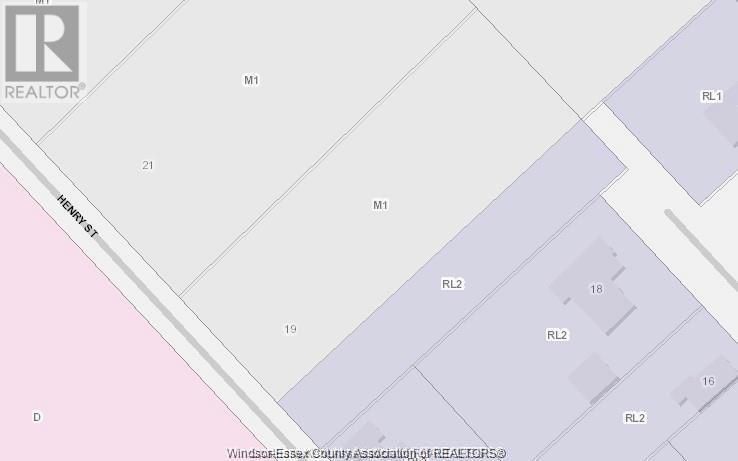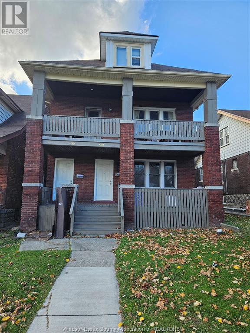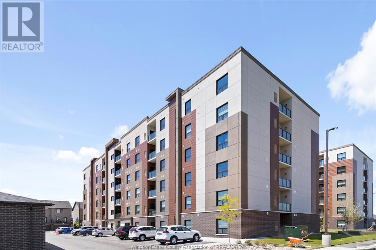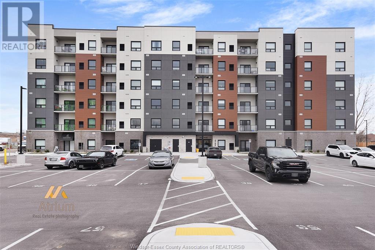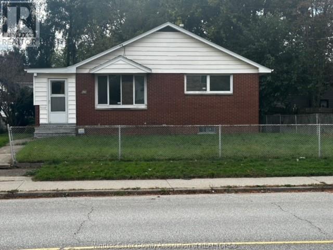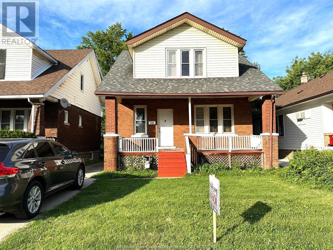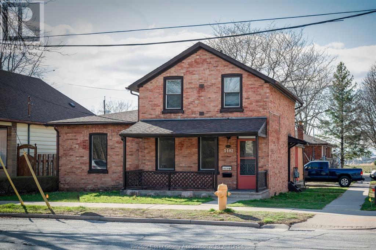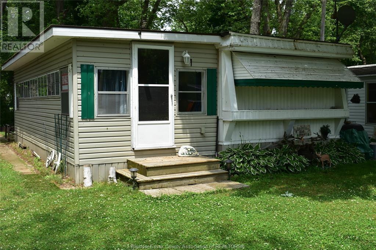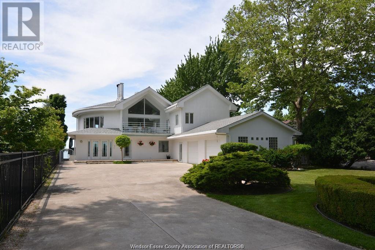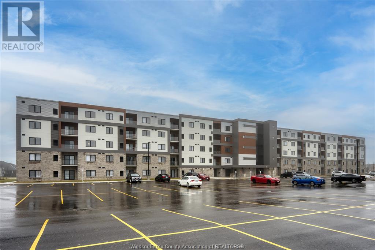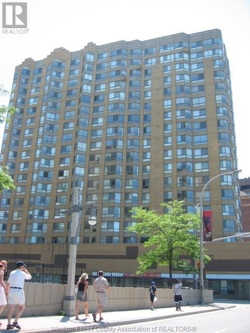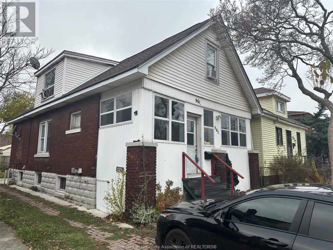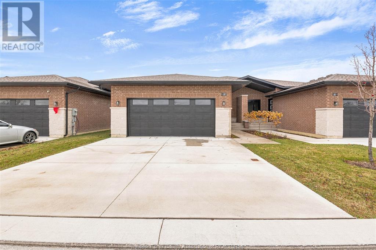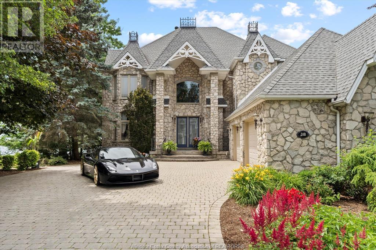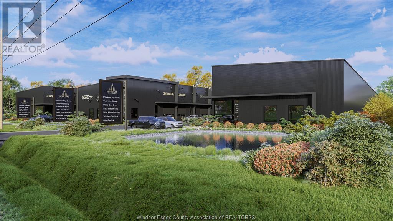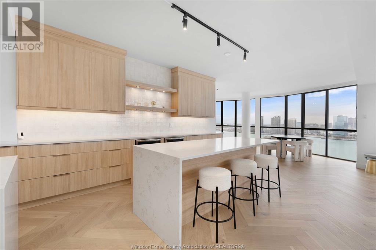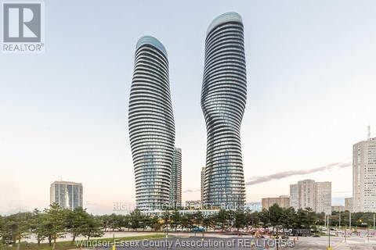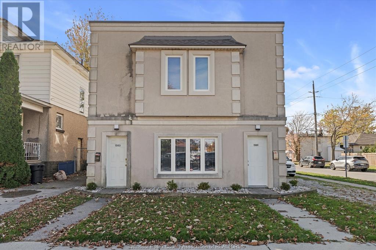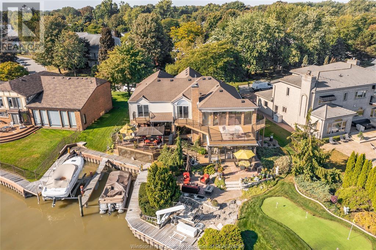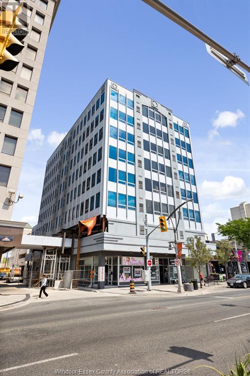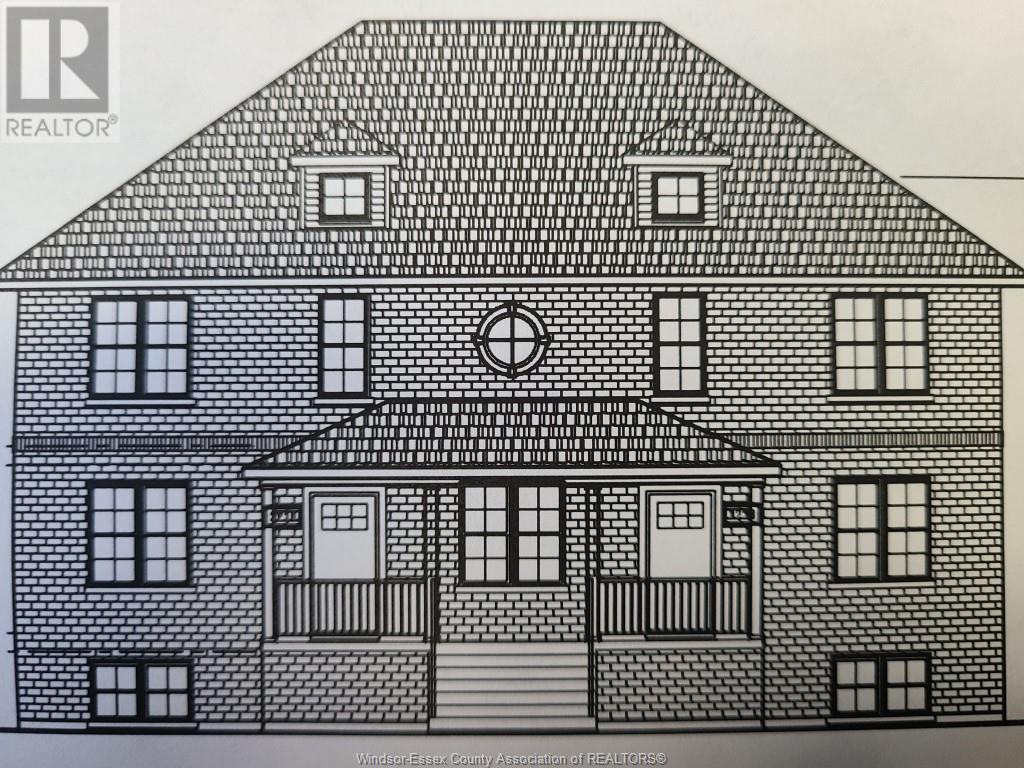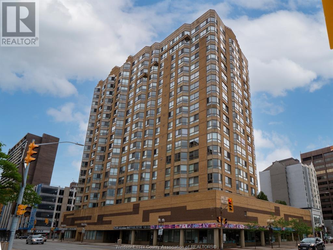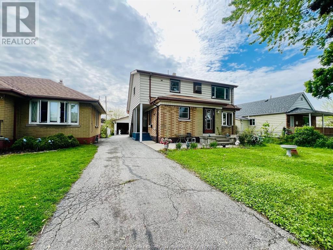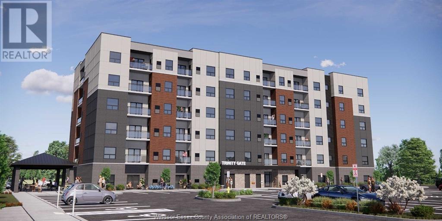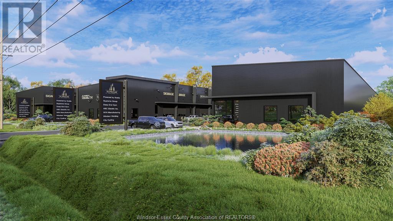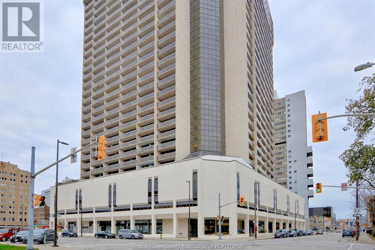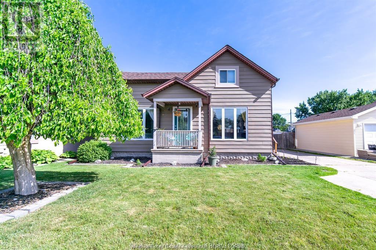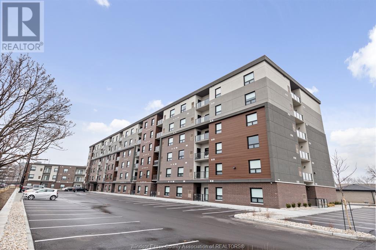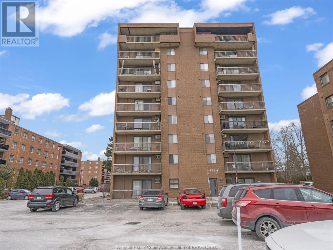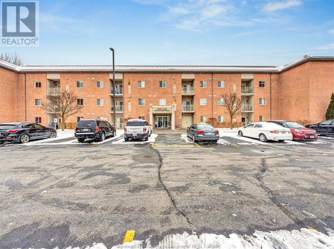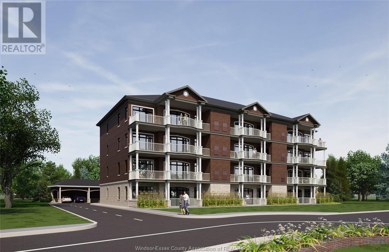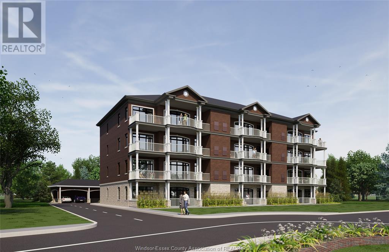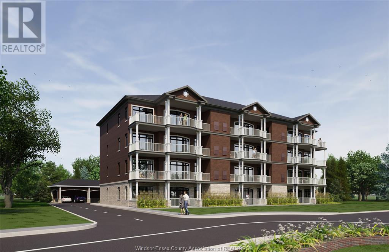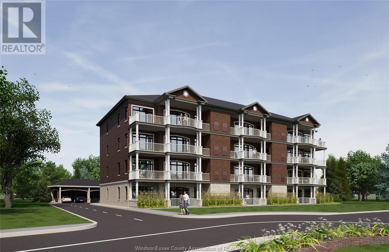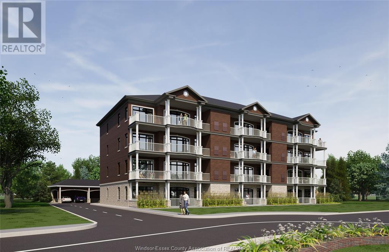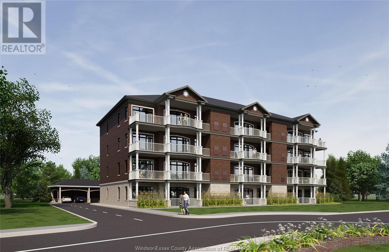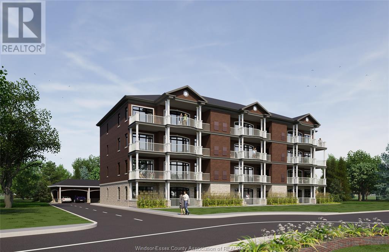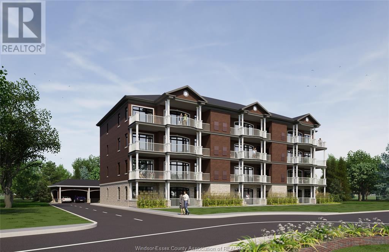867 Sunningdale Bend
Mississauga (Clarkson), Ontario
Welcome to 867 Sunningdale Bend. Nestled in the desirable Clarkson community, this charming residence sits on a generous 77 x 107 ft lot and is the perfect home for discerning buyers, first-time homeowners, or growing families. From the moment you step inside, you're welcomed by a sense of ease and flow. The main level is open and airy, grounded by elegant hardwood flooring and glistening pot lights that enhance the inviting atmosphere. A gas fireplace anchors the living room, offering warmth and charm, while large windows flood the space with natural light. The kitchen features black granite countertops, stainless steel appliances, an oversized island, and custom cabinetry that offers ample storage. The dining area opens directly to the backyard deck. Unwind beneath the cedar gazebo or enjoy a swim in the saltwater, heated vinyl-lined inground pool, surrounded by mature trees for privacy. The main level offers three generous bedrooms, including a tranquil primary suite with a sleek ensuite. The main bathroom is finished in porcelain tiles and showcases a modern vanity, frameless glass shower with granite tiles, and electric heated floors for added comfort. The lower level extends the living space even further. A spacious fourth bedroom with a walk-in closet and its own 5-piece ensuite is ideal for guests or multi-generational living. A large recreation room with a gas fireplace, pot lights, and oversized windows offers a cozy retreat for movie nights or gatherings. You'll also find a dedicated laundry room and ample storage throughout. Flooring on this level combines tile and laminate for durability and comfort. Perfectly situated close to Rattray Marsh Conservation Area, Jack Darling Memorial Park, waterfront trails, the vibrant Clarkson Village, Port Credit, easy access to QEW & 403, reputable public and private schools and community centres. (id:49269)
Sam Mcdadi Real Estate Inc.
521 - 859 The Queensway
Toronto (Stonegate-Queensway), Ontario
Introducing 859 West, A Prestigious 14-Storey Residence Nestled In The Heart Of The Queensway, Boasting Sleek, Contemporary Architecture, Pristine White Finishes, And An Abundance Of Natural Light Pouring In Through Expansive Windows. This Exceptional Suite Features 9Ft Ceilings, Large Windows, And Open-Concept Designs, Perfectly Showcased In The Meticulously Designed 1 Bedroom, 1 Bathroom Unit, Which Includes An Upgraded Kitchen, Laminate Flooring Throughout, And A Spacious Balcony Ideal For Taking In Panoramic Views Of The Sunset And West. Located In The Vibrant Queensway Neighborhood, Residents Can Enjoy A Dynamic Lifestyle, Complete With Easy Access To Parks, Natural Spaces, And Scenic Walking Trails, As Well As A Diverse Array Of Shops, Boutiques, Gourmet Restaurants, And Entertainment Options, All Within Walking Distance Or A Short Commute, Making 859 West The Epitome Of Urban Living, Where Style, Sophistication, And Convenience Converge. (id:49269)
Sam Mcdadi Real Estate Inc.
209 - 350 Princess Royal Drive
Mississauga (City Centre), Ontario
Discover the perfect blend of style, comfort, and convenience in this beautifully maintained 2-bedroom, 2-bathroom condo, ideally located in the vibrant heart of Mississauga. This bright and airy second-floor corner unit boasts two private balconies with southeast exposure, offering serene views of a professionally landscaped courtyard. Step inside to find gleaming floors throughout and a spacious eat-in kitchen with ample cupboard space perfect for both everyday living and entertaining. The thoughtful split-bedroom layout provides ideal privacy, catering to todays modern lifestyle. Relax in the inviting primary bedroom, complete with its own private balcony and a 3-piece ensuite. The second bedroom is equally impressive, featuring a built-in Murphy bed, custom shelving, and cabinetry maximizing space and versatility. Freshly painted and move-in ready, this condo exudes timeless charm and functional elegance. Enjoy unmatched access to Square One Shopping Centre, major highways (403 & 401), top-rated schools, scenic parks, and a host of local amenities. With everything just moments away, this prime location truly puts the best of Mississauga at your fingertips. (id:49269)
Sam Mcdadi Real Estate Inc.
314 - 3100 Keele Street
Toronto (Downsview-Roding-Cfb), Ontario
Experience the ultimate in urban living at The Keeley, where modern convenience meets natural serenity. This RARE 2-storey condo apartment boasts a perfect blend of style, functionality, and convenience. This unit features 2 beds & 2 baths both on separate floors ensuring privacy, plus a spacious den perfect for a home office. An efficient layout with great use of space, maximizes the potential of every inch of this beautiful unit. Enjoy a modern kitchen with sleek finishes and overall bright and open interior filled with natural light pouring in through the large windows. Step out to your spacious terrace, perfect for sipping your morning coffee or simply taking in the fresh air. Nestled in the heart of Downsview Park, one of Toronto's most desirable neighbourhoods, this location combines the convenience of urban life with the serenity of natural surroundings. Easy access to parks, trails, and green spaces. Close proximity to HWY, public transportation, shopping, and dining options, ensuring a seamless urban lifestyle. A modern condominium, offering a luxurious and convenient lifestyle. Comes with 1 Parking Space. (id:49269)
Sam Mcdadi Real Estate Inc.
317 La Rose Avenue
Toronto (Willowridge-Martingrove-Richview), Ontario
Gorgeous 4-bedroom, 3.5-bathroom luxury residence boasts 3,300 sq. ft. of thoughtfully designed living space, just 4 years old and ready for you to move in. Step inside to be greeted by soaring 10-foot ceilings on the main floor and 9-foot ceilings in the basement, creating an airy and spacious ambiance. The stunning 7 1/4" baseboards and 3 1/8" casing add a sophisticated touch to the interior design, complemented by the warm glow of LED pot lights throughout. The heart of the home is the beautifully upgraded kitchen, featuring premium Quartz and Caesarstone countertops and custom cabinets that include extended uppers with glass doors and under-cabinet lighting.. Relax in the inviting living area with a cozy gas fireplace. Durable and elegant, the 3/4" oak hardwood floors flow seamlessly through the main level, enhancing the luxurious feel of the home. This meticulously maintained property combines modern luxury with functional design, making it perfect for family living and entertaining. (id:49269)
Sam Mcdadi Real Estate Inc.
19 Henry Street North
Ridgetown, Ontario
1.5 ACRE WELL-TREED LOT OVERLOOKING FARMLAND. ONLY ONE NEIGHBOUR TO THE SOUTH & ONE AT THE BACK CORNER MAKES THIS A PEACEFUL & PRIVATE SETTING ON THE OUTSKIRTS OF RIDGETOWN FOR YOUR OWN LITTLE ESCAPE. GRASS IS ALREADY THERE, AS ARE A VARIETY OF MATURE TREES. BEST FOR ALTERNATIVE USES SUCH AS COMMUNITY GARDEN PLOTS, OUTDOOR STORAGE, A NATURE RETREAT OR PERHAPS LARGER SCALE DEVELOPMENT, DUE TO SIGNIFICANT SERVICING COSTS FOR A SINLGE RESIDENCE. A SPLIT ZONING ALLOWS FOR A RESIDENCE ON THE SOUTH 60 FT OF THE LOT & THE REMAINDER IS ZONED INDUSTRIAL. MUNICIPAL WATER, NATURAL GAS & HYDRO AT THE ROAD. SEWERS ARE REQUIRED TO BE RUN FROM AROUND YORK STREET AREA, AN PUMPING STATION, PAVEMENT, STREET LIGHTS & OTHER COSTS OF DEVELOPMENT TO MUNICIPAL IN-TOWN STANDARDS ARE ENTIRELY AT THE DEVELOPERS EXPENSE. (id:49269)
Regency Realty Ltd.
259 Royal Salisbury Way
Brampton (Madoc), Ontario
Stunning Fully Upgraded Residence For Sale In The Heart Of Madoc's Family-Friendly Neighbourhood. This Exquisite Home Boasts An Array Of Exceptional Upgrades, Including A Sleek, Modern Kitchen With Stainless Steel Appliances, Gas Cooktop Stove, And Quartz Countertops, Upgraded In 2023. Additional Luxurious Touches Include A Newly Constructed Modern Powder Room On The Main Floor Upgraded In 2023, Upgraded In 2022, Dramatic TV Accent Wall With Electric Fireplace, Upgraded In 2023, And Pot Lights Throughout, Upgraded In 2022. With Three Spacious Bedrooms And An Upgraded Full Washroom On The Upper Level, And An Expansive Bedroom And Full Washroom With Heated Floor In The Basement, Upgraded In 2022. This Home Also Features Recent Upgrades Including A New Owned Furnace & AC, Installed In 2022, And Roof, Upgraded In 2018, As Well As Electrical Rewiring, Upgraded In 2022, Gas Cooktop, And All Samsung Appliances. Close To All Amenities, Including Hwy 410, Recreation Centre, Walking Distance To School, Public Transit, And Many More. (id:49269)
Sam Mcdadi Real Estate Inc.
693-695 Partington
Windsor, Ontario
$35,000 IN IMPROVEMENTS IN THE PAST 3 MONTHS! New Roof, all new plumbing, all new wiring. Brick up and down duplex, offering 3 bedrooms on the main floor unit, 1 full bath, living room, dining room, kitchen and a 4 piece bath. Upper unit has spacious living rm, dining rm, kitchen, 4 bedrooms and 1 full bath. Balcony front and back with great views of the neighbourhood. Divided basement with separate laundry and storage for each unit. Unit 693 - $2025 includes (200 for utilities cap), Unit 695 - $2600 includes (240 utilities cap); Both units leased until April 2025. (id:49269)
Bob Pedler Real Estate Limited
728 Brownstone Unit# 303
Lakeshore, Ontario
FULLY FURNISHED, ALL INCLUSIVE (gas, hydro, water, taxes, condo fees & wifi) month to month available. WITH a PERSONAL SECURE GARAGE and PRIVATE BALCONY. Incredible location, a short safe walk to all amenities. Brand new building, upgraded furnishings and finishings with all the comforts of home. Turnkey for the busy professional or family between homes. (id:49269)
RE/MAX Preferred Realty Ltd. - 585
4785 Walker Road Unit# 605
Windsor, Ontario
Welcome to your urban oasis at 4785 Walker Rd – a luxury condo built in 2023 boosts 1166 SF that offers modern comfort in the heart of the city. This beautiful 2-bedroom, 2-bathroom residence is designed with an open concept, boasting expansive 9-foot ceilings and luxury vinyl plank flooring. The heart of this home is the chef-inspired kitchen, featuring elegant quartz countertops and a premium appliance package, perfect for culinary enthusiasts and hosting gatherings. Each bedroom is a serene retreat, offering privacy and relaxation, while the stylish bathrooms add a touch of indulgence to your daily routine. Included with this condo is a coveted parking space, enhancing convenience for city living. Situated in a lively community, residents have easy access to dining options, shopping, schools, parks and leisure are never far away. 4785 Walker Rd represents an ideal blend of sophisticated living in a vibrant neighborhood. (id:49269)
Jump Realty Inc.
425 Mill Street
Windsor, Ontario
Full Brick Spacious Family home with a large enclosed side porch, is perfect for your next move. Main floor features a dine-in kitchen open to the living room with large windows bringing in lots of natural light. Hardwood floors, 4pc Main floor bathroom and 3 good sized bedrooms on the main floor. Downstairs features a 3PC Bath, Laundry facilities and two more bedrooms with large closets and a family recreation area or could be a 6th bedroom. Detached Garage with 30Amp Service, side driveway parking for 3-4 cars. All appliances and main utilities included. Located in Windsor's West end close proximity to University of Windsor, shopping, restaurants and Minutes from the Ambassador Bridge. First and last month's rent required - minimum 1-year lease term. Income verification, credit check & references required. The landlord has the right to accept, and reject any applicants. (id:49269)
Remo Valente Real Estate (1990) Limited
726 Partington
Windsor, Ontario
WELL KEPT 2 STOREY HOUSE, 10 MINUTE WALK TO THE UNIVERSITY OF WINDSOR. FEATURES 4+1 BEDROOMS AND 2 FULL BATH, 9 FOOT CEILING, HARDWOOD FLOOR THROUGHOUT. BRIGHT KITCHEN AND LARGE LIVING ROOM. THREE GOOD SIZE BEDROOMS AND A FULL BATH ON THE 2ND FLOOR. THE ENTIRE HOUSE IS FRESHLY PAINTED. FAMILY ROOM AND A FULL BATH IN THE BASEMENT. COVERED FRONT PORCH AND CEMENT DRIVE FOR THREE CARS. IT'S A GREAT FAMILY HOME OR FOR INVESTMENT. (id:49269)
Manor Windsor Realty Ltd.
3402 Sandwich Square
Windsor, Ontario
Nestled in the heart of historic Old Sandwich town, this heritage property offers a unique opportunity to own a piece of history. Featuring a retail space and two spacious one-bedroom apartments, it presents great investment potential. While some updates are needed, the possibilities are endless. Each apartment includes a living room, kitchen, and bathroom, ideal for modern renovations. The retail space boasts a prime location, perfect for a thriving business. The exterior is already captivating, showcasing original brickwork and a charming porch, allowing you to preserve its historic allure while modernizing the interior. Don't miss out on this remarkable opportunity! (id:49269)
Deerbrook Realty Inc.
445 County Rd 50 E Unit# Lot 1 Peartree
Harrow, Ontario
WELCOME TO 1 PEARTREE IN RAVINE COTTAGES, NESTLED ON THE SERENE SHORES OF LAKE ERIE IN COLCHESTER. IDEAL FOR THOSE LOOKING FOR SEASONAL LIVING, THIS DOUBLE-WIDE MODULAR HOME OFFERS AMPLE LIVING SPACE WITH A BRIGHT LARGE LIVING ROOM. THE OPEN-CONCEPT KITCHEN AND DINING AREA PROVIDE A GREAT SPACE FOR ENTERTAINING GUESTS. THE HOME INCLUDES 2 BEDROOMS INCLUDING 1 WITH A 2PC ENSUITE BATH. ENJOY FIRES IN THE BACK YARD ON THE DECK/PATIO BESIDE THE POWERED STORAGE SHED. ACCESS TO THE INGROUND SWIMMING POOL AND THE SANDY BEACH IS INCLUDED IN THE PARK FEES. LAND LEASE FEES ARE $4409 FOR THE SEASON AND $500 FOR HYDRO DEPOSIT. THE PARK OPERATES FROM MAY 1ST UNTIL OCTOBER 15TH WITH EXTENDED SEASON AVAILABLE FOR $500 UNTIL OCT 31ST. (id:49269)
Royal LePage Binder Real Estate
34 Laird
Amherstburg, Ontario
GORGEOUS AND SOLID 3 STORY WATERFRONT HOME WITH CURVED FEATURES, WINNER OF THE “CONSTRUCTION EXCELLENCE AWARD” IN 2000. LOCATED IN AN EXCLUSIVE AND BEAUTIFUL AMHERSTBURG NEIGHBOURHOOD. BRIGHT AND AIRY OPEN CONCEPT INTERIOR PROVIDES PICTURESQUE VIEWS SURE TO IMPRESS WITH FLOOR TO CEILING WATERVIEW WINDOWS, HIGH CEILINGS AND CRISP WHITE MARBLE FLOORING. 4 SPACIOUS BEDROOMS, 5 FULL BATHS INCLUDING 3 ENSUITES, EACH FLOOR HAS IT’S OWN KITCHEN, LIVING AREA AND PRIVATE ENTRANCE. CONCRETE PATIO TO A PRIVATE REAR YARD W/AMAZING VIEWS OF THE SHIPS AND BOATS CREATE THE PERFECT SETTING FOR BACKYARD GET-TOGETHERS. 2.5 CAR GARAGE, EXTRA LONG DRIVEWAY AND IMPECCABLE LANDSCAPING. STEEL BREAK WALL, BOAT DOCK W/ELECTRIC LIFT FOR UP TO 24' CRAFT. WORDS NOT ENOUGH TO DESCRIBE THIS AMAZING HOME WHERE YOU COULD RELAX AND ENJOY YOUR PEACEFUL LIFE. VACATION AT YOUR OWN HOME! (id:49269)
Manor Windsor Realty Ltd.
2550 Sandwich West Parkway Unit# Unit 7 Suite 511
Lasalle, Ontario
LOCATION,LOCATION,LOCATION.......Welcome to the beautiful Town of LaSalle. Conveniently located close to Ambassador Bridge, 401, University of Windsor, walking trails and much more. Be the first to live in this 2-bedroom 2-bathroom condo.this Condo features hardwood in living, dining and kitchen areas, custom cabinetry, granite counter tops, porcelain tile in the in-suite laundry,two large bathrooms. Enjoy the scenery from your 5th(top floor)glass balcony. Brand new appliances with stackable washer and dryer. Storage locker (located on the same floor) & surface parking. (id:49269)
Deerbrook Realty Inc.
75 Riverside East Unit# 1707
Windsor, Ontario
Here is a rental at sought after upper floor unit #1707 at popular 75 Riverside condominium with an East Facing Detroit River view. Consisting of 1131 S.F., laminate flooring and ceramic tiles throughout, no carpet here, Plenty of kitchen cabinets with pantry, 2 bedrooms, 2 full 4 piece baths, sunroom (or at home office), in-suite laundry, assigned underground parking, storage locker. Includes utilities, 5 appliances and use of the building 3 rd. floor exercise room, outdoor B.B.Q., and roof top garden. Immediate possession available. (id:49269)
RE/MAX Capital Diamond Realty
961 Campbell
Windsor, Ontario
GREAT INVESTMENT OPPORTUNITY OR A HOME FOR A BIGGER FAMILY. 6 BDRMS IN TOTAL. 2 KITCHENS, EVEN 2 SEPARATE LAUNDRY ROOMS. MAIN FLOOR HAS UPDATED OPEN CONCEPT KITCHEN, LR, DR, 1 BDRM, 4 PC BATH & LAUNDRY, ENCLOSED FRONT PORCH & REAR GRILLING PORCH. THE UPPER FLOOR OPENS TO 3 BEDROOMS. BASEMENT WAS FINISHED IN 2022 W NEW DRYWALL, ELECTRICAL, PLUMBING KITCHEN, EATING AREA, LAUNDRY & 3 PC BATH. GRADE ENTRANCE TO THE BASEMENT MAKES THE LOWER LEVEL AN EXCELLENT MOTHER-IN-LAW SUITE. TOTAL MONTHLY RENT APPROX. $3,450. LOCATED CLOSE TO U OF WINDSOR, SCHOOLS, WATERFRONT TRAILS, ON BUS ROUTE. (id:49269)
Deerbrook Realty Inc.
612 Lily Mac Boulevard
Windsor, Ontario
Stunning brand-new modern home! This beautiful 2-bedroom, 2-bathroom property features 12' high ceilings throughout, creating an open and airy feel. The spectacular kitchen is a chef's dream, complete with high-end finishes and sleek cabinetry. The spacious master suite boasts a luxurious ensuite for your private retreat. Enjoy the convenience of a double garage and a fully landscaped front and backyard, perfect for outdoor entertaining or relaxation. Plus, the full basement is ready for your personal touch—whether you need extra living space, a home office, or a media room. The stunning laundry room offers functionality and style, making everyday chores a breeze. With contemporary design and exceptional attention to detail, this home offers both style and comfort in a prime location. A must-see! (id:49269)
Jump Realty Inc.
318 Crystal Bay Drive
Amherstburg, Ontario
Discover luxury living in this exquisite 3-story home on Boblo Island. Featuring a stunning full stone exterior, this property spans a doublewide lot with its own sandy beach, an inground pool, and meticulously landscaped gardens. The private master suite includes a balcony with breathtaking river views and a high-end ensuite. An entertainer's dream, the home boasts a second kitchen and a wine cellar. Open concept floor plan design. Beautiful winding staircases. Every corner of this residence showcases detailed craftsmanship and premium materials. Truly a must-see to appreciate its full splendor. Don't miss this once-in-a-lifetime opportunity! Contact us for additional information and features. (id:49269)
RE/MAX Preferred Realty Ltd. - 586
Deerbrook Realty Inc.
4470 North Service Road Unit# 3
Windsor, Ontario
Supreme Developments Industrial Flex Space community is the first of its kind to be built in Windsor. Condo Ownership means freedom—no renting, just full control to create your perfect personal or business space. Various size options starting at 1425sqft. Md 1.1 zoning allows for a wide array of business. Multiple amenities which includes loading docks, 24 ft ceiling, gated entrance, roadside signage, weekly garbage, bay doors, designated and additional parking. With only 41 units available contact our sales team quickly so you don't miss out. Condo Fees are estimated at $237.91/mth (id:49269)
RE/MAX Capital Diamond Realty
515 Riverside Drive West Unit# 1701
Windsor, Ontario
Welcome to 1701- 515 Riverside Drive W, the pinnacle of luxury living—this fully remodeled penthouse is the crown jewel of the waterfront, offering unparalleled panoramic views of the Detroit skyline. Redesigned with the finest premium finishes, this home blends sophistication and elegance. Featuring two expansive bedrooms with lavish ensuites, plus a chic half bath for guests. The oversized entertainer’s kitchen boasts two large islands, a walk-in pantry, and in-suite laundry. The open dining space overlooks serene water views. Building amenities include an exercise room, sauna, party room, and fully handicap accessible. Condo fees cover all utilities. Don’t miss this prestigious opportunity! (id:49269)
The Signature Group Realty Inc
2339 Glengarry Road
Mississauga (Erindale), Ontario
Welcome to 2339 Glengarry Rd. This beautiful home sits on a premium 180-ft lot with a generous setback, tucked behind metal gates, offering an approx. 7,500 sqft of interior living space. Upon entry, you'll find an open-concept layout featuring updated Pella windows, pot lights, and hardwood flooring throughout. Soaring ceilings elevate the living and dining areas, while a main-floor office provides a quiet space for work or study. The kitchen includes custom hardwood cabinets, appliances, and a cozy breakfast nook. Adjacent, a den overlooks the backyard and offers seamless outdoor access. The spacious family room with a gas fireplace serves as a welcoming space to relax and spend quality time with loved ones. Upstairs, you'll find four generously sized bedrooms, with a 5-piece semi-ensuite, a shared 3-piece bath, and ample closet space. The primary suite offers a private retreat with a 4-piece ensuite boasting a jacuzzi, standing shower, and walk-in closet. A versatile bonus room connected to one of the bedrooms can serve as an office or guest space. On the lower level, the fully finished basement expands the living experience, featuring a wood-burning fireplace in the large rec room, a private sauna, an exercise area, a second kitchen, an additional bedroom, and a 3-piece bathroom, perfect for extended family or entertaining. The outdoor space is equally impressive, with a spacious backyard and a composite deck installed in 2022 (backed by a 25-year warranty), providing the perfect space for outdoor activities or relaxation. Enjoy convenient parking with two garages featuring epoxy flooring, along with a private driveway that can accommodate up to 10 vehicles, providing plenty of space for family and guests. Nestled in a prime neighbourhood near top-rated schools, parks, premier shopping, and major highways. Don't miss your chance to call this space home! Enjoy ample circular driveway parking, a newly updated fence (2023), and upgraded attic insulation (2024). (id:49269)
Sam Mcdadi Real Estate Inc.
50 Absolute Avenue Unit# 4110
Mississauga, Ontario
Incredible FULLY FURNISHED Urban-Style Living On The 41th Floor In The Most Prestigious Marilyn Monroe Building! Open Concept, With A Wrap-Around Balcony, The Fabulous View Of Mississauga And The Toronto's Cn Tower Can Be Viewed Instantly. This Unit Has An Upgraded Kitchen With Granite Counter Tops And Marble Vanity Top In The Main Bathroom. Enjoy 360 Degree Party Lounge On The 52nd Flr, Absolute Club Offers Indr/Outdr Pool, Sauna, Gym, Squash Crts, Movie Theatre And More... (id:49269)
Listit.realty Brokerage Inc
1501-03 Elsmere
Windsor, Ontario
ATTENTION INVESTORS AND FIRST-TIME HOME BUYERS ALIKE, THIS WELL-MAINTAINED PROPERTY IN A LOVELY AREA OF WINDSOR IS AN EXCELLENT INVESTMENT OPPORTUNITY. METAL ROOF, NEWER HOT WATER TANKS ONE OWNED AND ONE RENTED. BASEMENT FOR POTENTIAL STORAGE (OWNER OR TENANTS). THIS PROPERTY IS LISTED FOR LEASE AND SALE. CONVENIENTLY LOCATED, DOWN THE STREET FROM A LOCAL PARK AND JUST MINUTES AWAY FROM A LARGE SHOPPING MALL, EXPRESSWAY, PHARMACY, GROCERIES, BUS STOP, AND MUCH MORE. FEATURING 1 X 4 BED 2 BATH AND, 1 X 2 BED 1 BATH UNIT. SET YOUR RENT FOR THE UPPER UNIT, MAIN 4 BED UNIT RENTED @ $2350/MTH + UTILITIES. (id:49269)
The Signature Group Realty Inc
122 Cove Drive
Tecumseh, Ontario
ONE OF THE MOST EXCLUSIVE HOMES IN OUR REGION. A rare gem, one of only 12 waterfront properties in the prestigious Pilots Cove. This stunning residence offers an unparalleled waterfront lifestyle and has been well maintained and loved by one family. Perched on the picturesque corner of Lake St. Clair and East Pike Creek w/ with endless panoramic water views. Approx. 4000 sq ft of meticulously designed living space. Main floor living w/ multiple lounging & dining areas incl. a bright family room with a fireplace (one of 3), sky lights and access to the glass sunroom. 2nd floor presents 4 bdrms, incl. a serene primary w/ 5PC ensuite & double vanity sinks. 2nd storey walk-out balcony overlooking the water (one of 4) Finished basement w/ a cozy fireplace family room, wet bar, rec. room, workshop and more! Tons of curb appeal from all ends w/ ample amount of outdoor living space. Incl. boat well and putting green. See updates list for more. (id:49269)
RE/MAX Care Realty
540 Ouellette Avenue Unit# 3e
Windsor, Ontario
Attention first time home buyers, investors and students! Come check out this Condo with open concept living, large walk-in closet, large in-room laundry, right in the heart of downtown Windsor. Close to all amenities, including bus routes and night life. Enjoy your morning walk or all the festivities along the beautiful river front and nights out on the the town as they are just steps away. Condo has a designated parking spot, storage unit, exercise room and party room to entertain friends and family. Please note that this unit is larger than most one bedroom units. (id:49269)
Michael Tomek Realty Limited
3218 Baby Unit# 1
Windsor, Ontario
ATTN: UOW and ST.CLAIR Students! Introducing another Buschante Development Group location and 1st of it's kind ready for May 1st, 2025. The goal was to provide a continuance of the trending historic Sandwich Towne vibe expressed through the meticulous exterior elevation design details, then ensure today's modern day interior conveniences while loading this condo style unit with the standard hand selected luxury elements you can expect from this industry leading company. Buschante continues to provide a level of service & comfort like no other, expressed through not only the oversized 5 bedrooms + 2 baths, over a large 2200sqft layout, but also providing a formal living room (200sqft), kitchen (200sqft) w/ Quartz Stone Island (10ft 6 person), dining room (110sqft) and laundry/storage (120sqft). Rear parking up to 6 cars + ALL Utilities, Internet, HD TV, snow, grass and garbage/re-cycling INCLUDED! Ensure your stay is with Buschante! (Avg. PP $750) 3 units. Add. Info: www.buschante.com (id:49269)
Keller Williams Lifestyles Realty
75 Riverside Drive East Unit# 306
Windsor, Ontario
Welcome to urban living at 75 Riverside Drive East. This 1 bedroom, 2 bathroom unit boasts elegance and functionality, The open layout seamlessly connects the living areas, enhancing the flow of natural light and showcasing the mesmerizing view of the Detroit River. This unit offers a walk-in closet, an en-suite bath, in-suite laundry for added convenience and ease of living, underground parking and storage. The Condo fees include the utilities, simplifying your monthly expenses. The building amenities include a party room, gym, roof top terrace and waterfront terrace with outdoor seating and BBQs, perfect for social gatherings. Call today for you private viewing. (id:49269)
Lc Platinum Realty Inc.
7333 Meo Boulevard Unit# 303
Lasalle, Ontario
Situated along Laurier Parkway, this stunning, never-before-occupied 2-bedroom, 2-bathroom condo offers modern, open-concept living at its finest. Featuring in-suite laundry, nearly new appliances, and a private balcony, this unit combines style and convenience. Located in the prestigious Seven Lakes Golf & Country Club community, Laurier Horizons Condominiums offer an upscale lifestyle with a deeded parking space and storage locker. Phase II plans include a 5,000 sq. ft. clubhouse with party rooms, a fitness center, a sauna, and a business center. With low condo fees, it’s perfect for affordable, maintenance-free living. Ideally situated near top-rated schools, it's great for USA commuters, University of Windsor & St. Clair College students, and those needing quick access to EC Row, Hwy 401 & Hwy 3. Listing agent has the key for easy showings. (id:49269)
RE/MAX Capital Diamond Realty
1465 California Avenue
Windsor, Ontario
LOCATION.. LOCATION. ATTENTION INVESTORS AND FIRST TIME HOMEBUYERS! WELCOME TO 1465 CALIFORNIA AVE. THIS PROPERTY SITUATED IN THE HEART OF WINDSOR MINUTES FROM UNIVERSITY OF WINDSOR AND SECONDS AWAY FROM ALL AMENITIES WHICH MAKES IT A CASH COW PROPERTY. IT FEATURES 2+1 BEDROOMS ON THE MAIN FLOOR WITH LIVING ROOM , KITCHEN, LAUNDRY. UPPER UNIT HAS 2 BEDROOMS, 1 BATHROOM, KITCHEN AND LIVING ROOM WHICH CAN BE RENTED OUT AS A SECOND UNIT WITH A SEPERATE LAUNDRY AND A GOOD OPPORTUNITY TO GENERATE INCOME. FINISHED BASEMENT WITH 1 BED 1 BATH W/ POTENTIALLY 3RD UNIT BELOW. DETACHED DOUBLE GARAGE FOR A POSSIBLE ADU. CALL TODAY FOR YOUR SHOWING. (id:49269)
Lc Platinum Realty Inc.
4785 Walker Road Unit# 208
Windsor, Ontario
WELCOME TO THIS NEWLY 2023 BUILT CONDO UNIT ON 2ND FLOOR IN HIGHLY DESIRABLE SOUTH WINDSOR LOCATION AT CORNER OF WALKER RD AND DUCHARME. PROPERTY FEATURES APPROX. 1050 SQT, 2 LARGE BEDROOMS, 2 FULL BATH, OPEN CONCEPT KITCHEN WITH QUARTZ COUNTERTOPS AND STAINLESS STEEL APPLIANCES. THE BEAUTIFUL BALCONY,IN-UNIT LAUNDRY, CLOSE TO St. CLAIR COLLEGE, BUILDING OFFERS A PARTY ROOM, 2 ELEVATORS & LOTS OF ADDITIONAL PARKING. INCLS 1 LOT PARKING SPACE. GREAT LOCATION CLOSER TO MANY AMENITIES, 401HWAY, COSTCO, TALBOT TRAIL SCHOOL, PARKS AND MANY MORE (id:49269)
Century 21 Request Realty Inc.
4470 North Service Road Unit# 103
Windsor, Ontario
Supreme Developments Industrial Flex Space community is the first of its kind to be built in Windsor. Condo Ownership means freedom—no renting, just full control to create your perfect personal or business space. Various size options starting at 1450sqft. Md 1.1 zoning allows for a wide array of business. Multiple amenities which includes loading docks, 27 ft ceiling, gated entrance, roadside signage, weekly garbage, bay doors, designated and additional parking. With only 41 units available contact our sales team quickly so you don't miss out. Condo Fees are estimated at $237.91/mth (id:49269)
RE/MAX Capital Diamond Realty
150 Park Unit# 1706
Windsor, Ontario
HERE'S A STRAIGHT-ON NORTH VIEW OF THE DETROIT RIVER & SKYLINE FROM A WELL LAID OUT DOWNTOWN WINDSOR CONDOMINIUM. WATCH THE ANNUAL FORD FIREWORKS & SEASONAL PARADES FROM THE COMFORTS OF HOME. THIS 522 SQUARE FOOT, ONE BEDROOM CONDO FEATURES TWO WALK IN CLOSETS INCLUDING THE FOYER STORAGE ROOM. KITCHEN WITH FRIDGE & STOVE IS OPEN TO THE GREAT ROOM. VIEW THE LAKE FREIGHTERS FROM YOUR 20 FOOT BALCONY IN THE SUMMER, AND THE ICE FLOWS IN THE WINTER. VICTORIA PARK PLACE CONDOMINIUMS FEATURES 24 HR MANNED SECURITY, GLASS ELEVATORS, A SALT WATER POOL OFF THE 5TH FLOOR DECK, BILLIARDS ROOM, & MORE. HYDRO IS IN ADDITION TO THE LOW MONTHLY COMMON FEES OF $338.94. INDOOR PARKING SPACE 42 ON UPPER LEVEL 2P. THIS PET FRIENDLY BUILDING ALLOWS 2 DOGS/CATS UNDER 20LBS EACH, SUBJECT TO FURTHER RESTRICTIONS. ALL MEASUREMENTS & FIGURES ARE APPROXIMATE. CURRENT TENANT PAYS $1133.83 MONTH-TO-MONTH. (id:49269)
RE/MAX Preferred Realty Ltd. - 584
12346-48 Arbour Street
Tecumseh, Ontario
OUTSTANDING ONE OF A KIND 3 UNIT INCOME PROPERTY BOASTING 4 BEDROOMS IN THE LARGE MAIN UNIT WITH 1 FULL BATHROOM AND AN EXTRA 1/2 BATH FOR YOUR CONVENIENCE , IT ALSO HAS A HUGE STYLISH LIVING ROOM ,KITCHEN AND FOYER WITH A PRIVATE BACKYARD AND DECK. THE FRONT UNIT HAS 1 BEDROOM AND A 4PC BATH PLUS LIVING ROOM, FIREPLACE AND MORE. THERE IS A TASTEFULLY DECORATED COACH HOUSE THAT HAS A BEDROOM IN THE LOFT WITH MAIN FLOOR KITCHEN ,LIVING ROOM AND DINING AREA . THIS PROPERTY HAS A CEMENT DRIVEWAY WITH PARKING FOR 3 CARS. PLEASE CHECK DOCUMENTS FOR THE INCOME AND EXPENSES. THIS IS AN EXCELLENT HOME TO LIVE IN AND HAVE THE INCOME PAY FOR YOUR MORTGAGE. (id:49269)
Deerbrook Realty Inc.
11870 Tecumseh Road East Unit# 315
Tecumseh, Ontario
Tecumseh Gateway Tower, luxury newer, 2 bedroom and 2 bathroom condominium leases located right in the heart of Tecumseh! Walking distance from shopping, medical facilities, restaurants, grocery stores, and parks the new Next Star Battery plant and so much more. Quick access to EC Row Expressway and the City of Windsor. Tecumseh Transit is available and Windsor busing is close by. The building features double elevators, party room and fitness room. Suites include luxury vinyl plank and porcelain tile flooring, soaring ceilings, quartz countertops, contemporary kitchens with crown moulding, stainless steel appliances, spacious balconies and in-suite laundry. Garage locker included. Utilities are in addition to monthly rent. Application and credit check required. ** PHOTOS FROM ANOTHER UNIT, MAY NOT BE EXACTLY AS SHOWN ** (id:49269)
Remo Valente Real Estate (1990) Limited
3936 Wyandotte Street East Unit# 805
Windsor, Ontario
Welcome to this beautifully updated 2-bedroom, 2-bathroom unit, perfectly located within walking distance of the Riverside waterfront and just minutes from the border for added convenience.This home features a newly remodeled kitchen and 2 freshly renovated bathrooms, all complemented by professionally paint throughout. The modern touch continues with stainless steel appliances. All furniture is negotiable, allowing you to tailor the space to your style.Recent upgrades include a brand new roof (2024), a new common laundry room (2024), and fresh carpeting throughout the entire building. Underground parking is available upon request.Enjoy the perfect blend of location, style, and convenience in this move-in-ready home! Don’t miss out! Maintenance fee includes all utilities. Buyer to verify zoning taxes & sizes. (id:49269)
RE/MAX Capital Diamond Realty
4500 Ypres Unit# 308
Windsor, Ontario
Welcome to Ypres Park Condos unit 308, offering 2 bedrooms, 2 full baths, including double closets in principal bedroom leading to ensuite bath. Public transit is nearby, nature walking trails out your back door and shops/restaurants just a few blocks away, on the top floor with ensuite laundry, gas fireplace in the living room and low fees. This condo also offers great move-in condition with ceramic floors in the entry, kitchen, bathroom & laundry room & updated carpet in the living room & both bedrooms. Nice balcony, separate heating, cooling & hydro, very low bills, water included in condo fee, elevator access, lots of parking too. Call the listing agent for a private viewing. (id:49269)
Pinnacle Plus Realty Ltd.
93 Kingsbridge
Amherstburg, Ontario
AMAZING - UNIQUE OPPORTUNITY TO OWN A PRACTICALLY BRAND NEW RAISED RANCH, WITH A MULTI-UNIT SET UP, IN A DESIRABLE AMHERSTBUGH LOCATION!! GREAT OPEN CONCEPT LAYOUT - LARGE FAMILY/DINING/KITCHEN COMBO WITH 3 BEDS, 2 FULL BATHS AND MAIN FLOOR LAUNDRY - MODERN DECOR THROUGHOUT! FULLY FINISHED BASEMENT WITH 2 BEDS, 1 FULL BATH, 2ND KITCHEN, LAUNDRY ROOM AND COZY FAMILY ROOM! MASSIVE LOT WITH NO REAR NEIGHBORS, SUNDECK, GRADE ENTRANCE, FINISHED CONCRETE DOUBLE WIDE DRIVE AND 2 CAR ATTACHED GARAGE! UPPER TENNT PAYING $2,400 PER MONTH (UTILITIES INCLUDED), LOWER TENANT PAYING $1,800 PER MONTH (UTILITIES INCLUDED) - BOTH UNITS ON LEASES EXPIRING AUGUST 15 2025. MINIMUM 24 HOURS NOTICE FOR ALL SHOWINGS. PRICED TO SELL - MAKE AN OFFER TODAY! (id:49269)
RE/MAX Capital Diamond Realty
359 Dalhousie Street Unit# 101
Amherstburg, Ontario
Welcome to 359 Dalhousie, an exquisite new development by Nor-Built Construction! Unit 101 is a spacious 1,940 sq ft ground-floor end unit with breathtaking views of the Detroit River. The open-concept layout features 10-ft ceilings and large windows, creating an airy atmosphere filled with natural light. Step outside onto your expansive private balcony, perfect for enjoying morning coffee or evening sunsets. The modern kitchen is equipped with high-end appliances and ample storage, ideal for both culinary enthusiasts and entertaining guests. Located just moments from the vibrant downtown of Amherstburg, residents will appreciate easy access to charming shops, dining options, and recreational activities along the waterfront. This luxurious condo combines elegance and comfort, making it the perfect retreat in a picturesque setting. Experience the upscale living at 359 Dalhousie, where every detail has been meticulously crafted for your enjoyment. (id:49269)
RE/MAX Capital Diamond Realty
359 Dalhousie Street Unit# 103
Amherstburg, Ontario
Welcome to 359 Dalhousie, where luxury and modern design come together! Unit 103 is a stunning 1,940 sq ft ground-floor end unit featuring spectacular views of the Detroit River. With an open-concept layout and 10-ft ceilings, this home is filled with natural light, creating a bright and inviting atmosphere. The expansive living area seamlessly connects to a private balcony, perfect for enjoying the serene surroundings. The gourmet kitchen, equipped with high-end appliances and ample storage, is perfect for culinary enthusiasts and entertaining guests. Located just minutes from downtown Amherstburg, residents will enjoy easy access to local shops, dining, and recreational activities. This luxurious condo offers the perfect blend of elegance and comfort in a picturesque community. Experience the upscale living at 359 Dalhousie, where every detail is thoughtfully designed for your enjoyment. Don’t miss your chance to make this exceptional unit your new home! (id:49269)
RE/MAX Capital Diamond Realty
359 Dalhousie Street Unit# 202
Amherstburg, Ontario
Welcome to 359 Dalhousie, an exceptional development by Nor-Built Construction! Unit 202 is a sophisticated 1,426 sq ft second-floor interior unit designed for modern living. With high ceilings reaching 10 ft, this unit is filled with natural light, creating an open and inviting atmosphere. The stylish kitchen features premium appliances and generous counter space, perfect for culinary enthusiasts. The well-designed layout connects the living, dining, and kitchen areas, making it ideal for entertaining or enjoying cozy nights. Situated just steps from the scenic Detroit River and the lively downtown of Amherstburg, residents will appreciate easy access to a variety of shops, restaurants, and recreational activities. Unit 202 is perfect for professionals or small families seeking a luxurious lifestyle in a vibrant community. Embrace upscale living at 359 Dalhousie, where quality and comfort blend seamlessly. (id:49269)
RE/MAX Capital Diamond Realty
359 Dalhousie Street Unit# 201
Amherstburg, Ontario
Discover upscale living at 359 Dalhousie, a beautiful new development by Nor-Built Construction. Unit 201 is a spacious 1,974 sq ft second-floor end unit offering breathtaking views of the Detroit River. The open-concept design features 10-ft ceilings and large windows that fill the space with natural light. Step out onto your private balcony and enjoy the picturesque waterfront scenery. The modern kitchen is equipped with high-end appliances and plenty of counter space, perfect for both entertaining and family meals. Located in the vibrant community of Amherstburg, residents have easy access to local shops, dining options, and recreational activities along the scenic waterfront. Unit 201 is ideal for those seeking a luxurious lifestyle with all the comforts of home. Experience refined living at 359 Dalhousie, where every detail has been crafted with quality and style. Don’t miss your opportunity to call this stunning unit your new home! (id:49269)
RE/MAX Capital Diamond Realty
1411 Tobyn Drive
Burlington (Tansley), Ontario
Welcome to this sun-filled corner TH backing into a beautiful park. 3 Beds + 2.5 Baths with Grand 2 -2-Storey Entrance. Large master BR with walk-in closet and ensuite. Lots of storage. No Carpet in the main and second levels. Enjoy your meal looking through Big windows of the dining area.Enjoy the space and features this house has to offer. (id:49269)
Sutton Group Realty Systems Inc.
359 Dalhousie Street Unit# 301
Amherstburg, Ontario
Discover luxury living at 359 Dalhousie, an impressive new development by Nor-Built Construction! Unit 301 is a spacious 1,974 sq ft third-floor end unit with breathtaking views of the Detroit River. With high ceilings reaching 10 ft, the open-concept layout creates a bright and airy atmosphere. Enjoy the expansive private balcony, ideal for relaxing or entertaining. The gourmet kitchen is outfitted with modern appliances and stylish finishes, making it perfect for culinary adventures. Located in the heart of Amherstburg, residents will enjoy convenient access to local shops, dining, and recreational activities along the scenic waterfront. This unit is perfect for those seeking a luxurious lifestyle with all the conveniences of urban living. Experience upscale living at 359 Dalhousie, where quality and design come together seamlessly. (id:49269)
RE/MAX Capital Diamond Realty
359 Dalhousie Street Unit# 203
Amherstburg, Ontario
Welcome to 359 Dalhousie, where modern elegance meets luxury! Unit 203 is a stunning 1,974 sq ft second-floor end unit that offers spectacular views of the Detroit River. The open-concept design features 10-ft ceilings and large windows, creating an inviting and light-filled living space. Step onto your spacious private balcony and enjoy the tranquil surroundings. The contemporary kitchen is equipped with high-end appliances and ample storage, perfect for entertaining family and friends. Located just minutes from downtown Amherstburg, this unit provides easy access to local shops, dining, and beautiful parks along the waterfront. Unit 203 is designed for those who value both comfort and sophistication in their lifestyle. Experience the best of upscale living at 359 Dalhousie, where every detail has been meticulously crafted for your enjoyment. Don’t miss this opportunity to call this exceptional unit your new home! (id:49269)
RE/MAX Capital Diamond Realty
359 Dalhousie Street Unit# 302
Amherstburg, Ontario
Welcome to 359 Dalhousie, a luxurious new development by Nor-Built Construction! Unit 302 is a stylish 1,426 sq ft third-floor interior unit featuring 10 ft ceilings that create an open, inviting atmosphere filled with natural light. The modern kitchen is equipped with premium appliances and generous counter space, perfect for culinary enthusiasts. The layout flows seamlessly between the living and dining areas, providing an ideal space for entertaining or enjoying quiet nights at home. Situated near the picturesque Detroit River and vibrant downtown Amherstburg, residents have easy access to local shops, dining, and parks. Unit 302 is perfect for those seeking a blend of style and convenience. Embrace upscale living at 359 Dalhousie, where quality and comfort come together. (id:49269)
RE/MAX Capital Diamond Realty
359 Dalhousie Street Unit# 102
Amherstburg, Ontario
Experience contemporary living at 359 Dalhousie, a premier development by Nor-Built Construction. Unit 102 is a 1,382 sq ft first-floor interior unit that beautifully balances elegance and comfort. With high ceilings at 10 ft, the spacious layout is filled with natural light and warmth. The stylish kitchen is designed for modern living, featuring premium appliances and generous counter space, perfect for culinary creations. The open floor plan flows seamlessly into the living and dining areas, making it ideal for entertaining or enjoying quiet evenings at home. Situated in the heart of Amherstburg, residents are just steps away from the scenic Detroit River and a vibrant downtown filled with shops and restaurants. This unit offers a unique blend of luxury and convenience, making it a perfect choice for those seeking a refined lifestyle. Don’t miss your opportunity to call Unit 102 at 359 Dalhousie your new home! (id:49269)
RE/MAX Capital Diamond Realty

