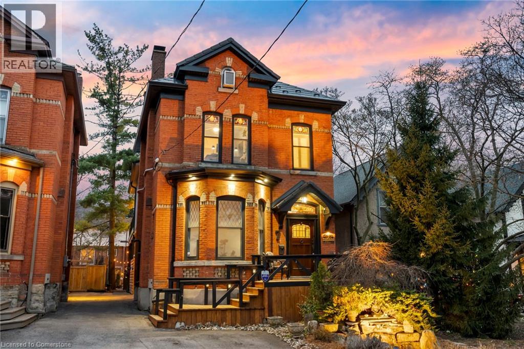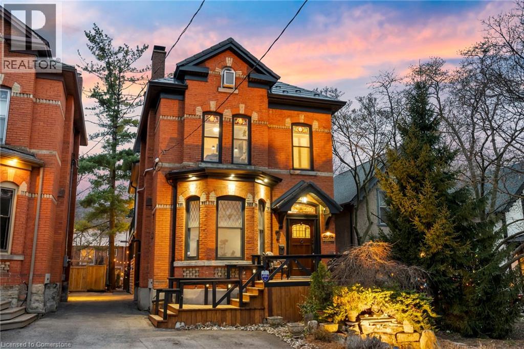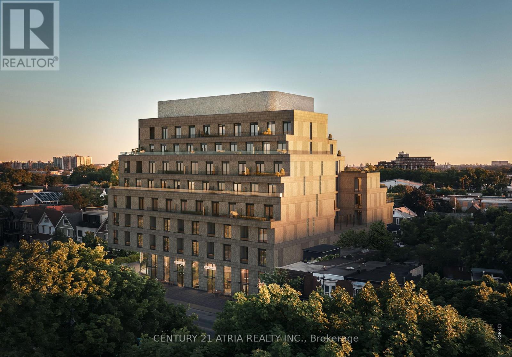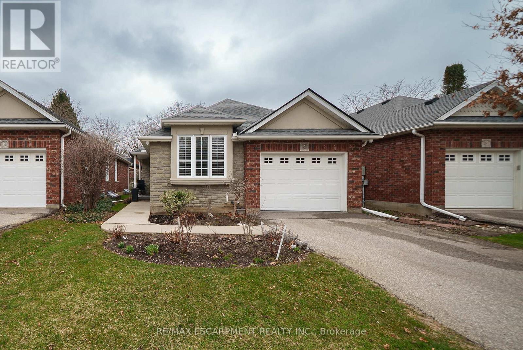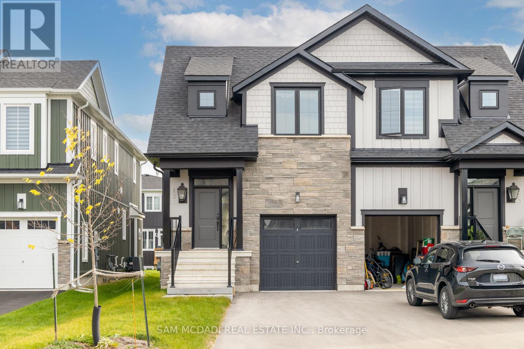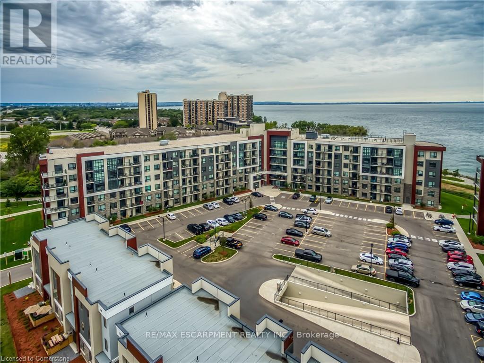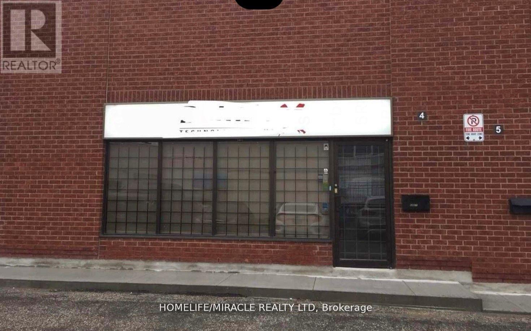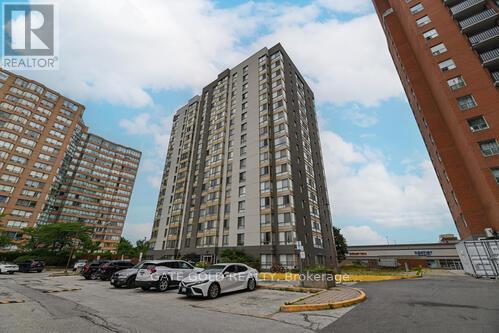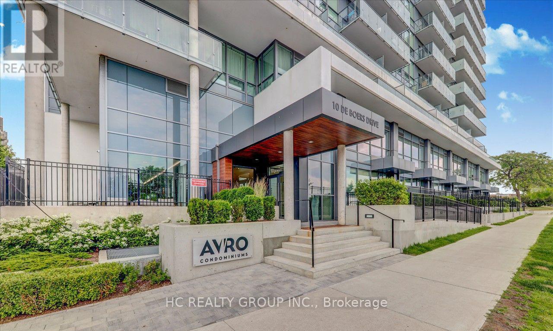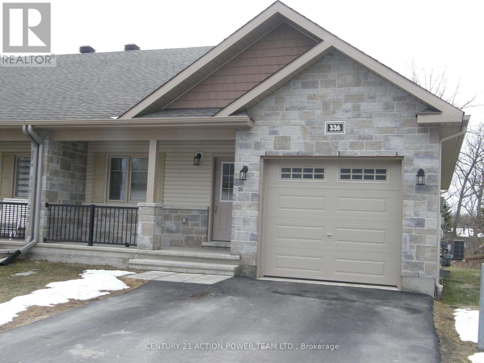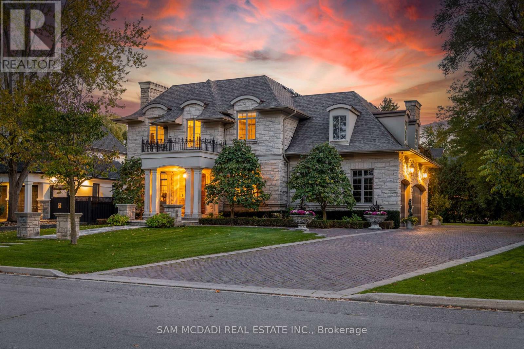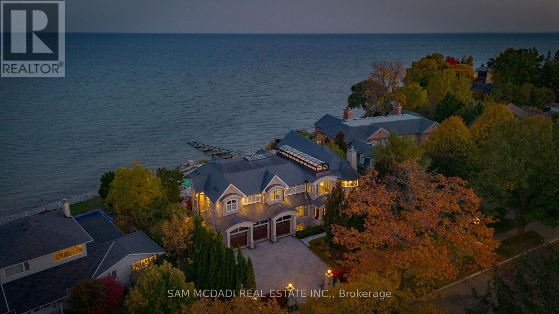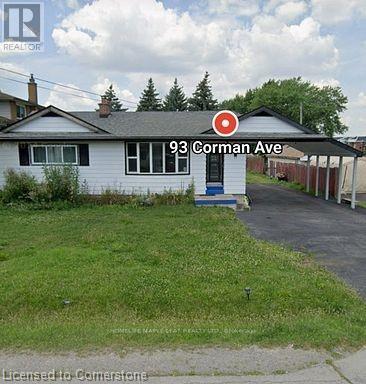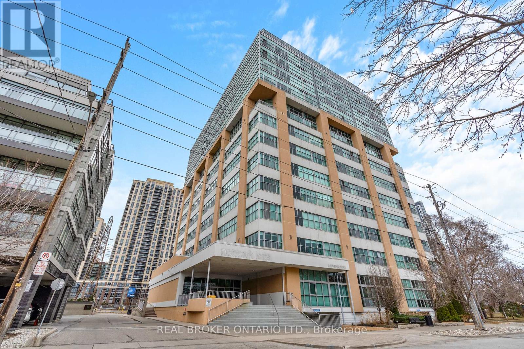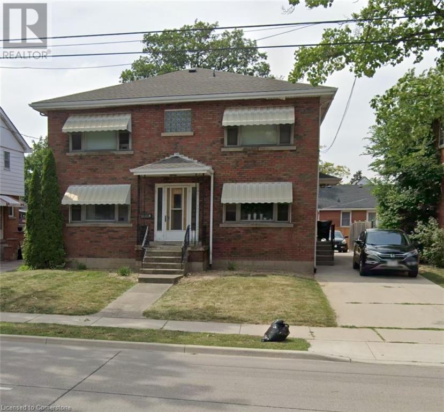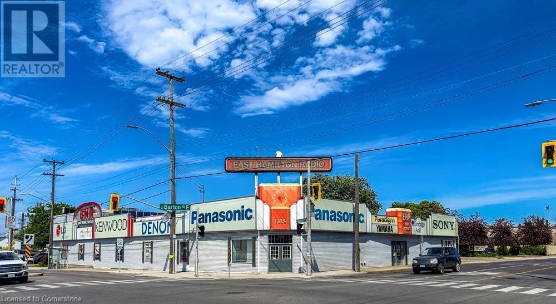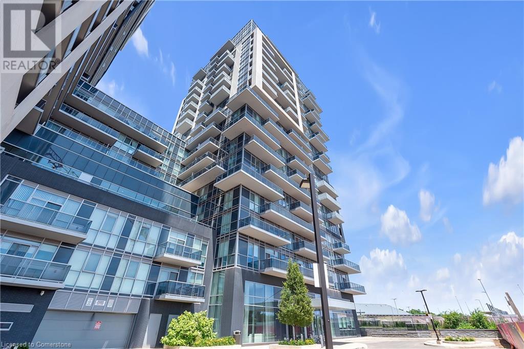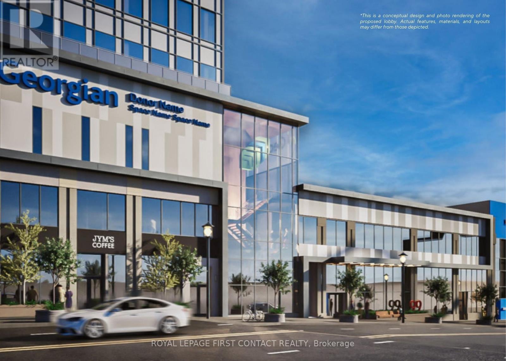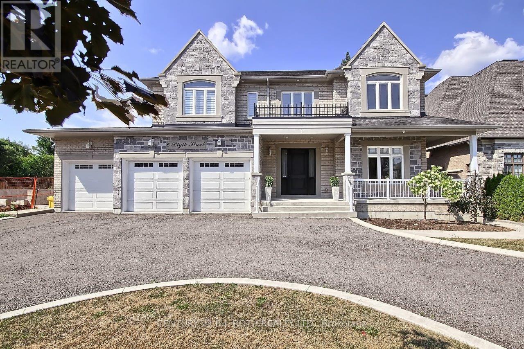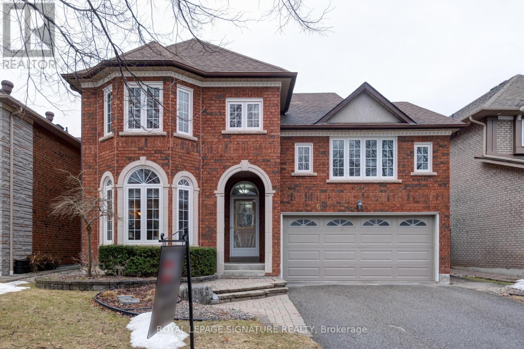560 Taunton Road W
Ajax (Northwest Ajax), Ontario
Attention investors, business owners, and developers! Earn some income with huge future potential. This prime piece of land on Taunton spans over 20 acres and is situated at the northeast corner of Taunton and Church, a high-growth area. Seconds away from all amenities and downtown Ajax, as well as easy access to the 407 , 412 and 401 highways, this property boasts amazing traffic flow. Currently operating as a golf range with 70 stations and 4 training holes, the property offers great potential purchaser to verify their own uses. The range includes bungalow, pro shop, commercial parking available, along with 2 drilled wells and 2 septic. The bungalow features a formal family room with broadloom and French doors, a separate dining room with a walk-out to the deck, and a kitchen with tile flooring and backsplash. The main level includes 3 bedrooms, while the loft serves as a 4th bedroom with broadloom floors, a 2-piece bath, window, and closet. (id:49269)
Keller Williams Energy Lepp Group Real Estate
1 Gillanders Rd
Elliot Lake, Ontario
Welcome to 1 Gillanders, a stunning raised bungalow sitting on a corner lot with two driveways! Situated in a desirable area close to shopping, recreational trails, the hospital and churches, this impressive 3 + 1 bedrooms, 2 bathrooms bungalow includes a main level with an open concept kitchen, dining and living room with huge windows allowing an abundance of natural light. Beautiful laminate floors throughout, a partially renovated bathroom, three good size bedrooms, and a beautiful foyer! The second floor of this home is as equally appealing as the top level where you will find a massive rec room, fourth bedroom, laundry room, three-piece bathroom and an additional bonus room that could be used as an office or playroom (or a kitchen conversion if you wish to renovate this home into two units). The basement is also bright with natural light, packed with oversized windows. This home has been fully renovated throughout 2021 to 2023 including new kitchen appliances: more recent upgrades include Plumbing, Electrical (flat modern plug-in switches and most light fixtures, Washer, Dryer (2024), some new plumbing, new vanity in the upstairs bathroom, Central Air, some new painting and so much more! Call today for your personal Viewing! (id:49269)
Royal LePage® Mid North Realty Elliot Lake
222 Concession Street Unit# 303
Hamilton, Ontario
Welcome home to The Montebello - a well-maintained, mature building with mature tenants. This building is conveniently located in Centremount, directly across from the beautiful and recently updated Sam Lawrence Park which has stunning views of the lower city and is always meticulously landscaped with lush greenery and florals. Here, various paths lead through the garden, into the city, or along the iconic Bruce Trail. Within the building, you'll find the front lobby is open, comfortable, and welcoming. The apartment itself is huge! With over 700 sf of living space, an oversized bedroom, and recent renovations, it will be easy to call this bright, fresh apartment home. Best of all, your neighbours - the other tenants - are lovely! Some have been here for 40 years. Much care has been taken to ensure new tenants make quality neighbours. Come see this lovely unit in The Montebello, situated in what's arguably the BEST part of the city! (id:49269)
Century 21 Heritage Group Ltd.
7 Homewood Avenue
Hamilton, Ontario
**Make sure to watch our amazing video!!** Welcome to 7 Homewood Avenue, located in the heart of Hamilton's coveted Kirkendall neighbourhood. This charming property blends classic character with modern updates, offering the perfect mix of old-world charm and contemporary living. Kirkendall is a walkable community at the base of the escarpment, offering easy access to Locke Street’s vibrant shops, cafes, and restaurants, as well as parks, schools, trails, the GO station, and the 403. This 2-unit, legal duplex has undergone extensive renovations. The upper level features a stunning 1-bedroom + loft unit with 2 full bathrooms, 18' high ceilings, and plenty of natural light from large windows and skylights. Stained glass windows add historical charm, while a full wrap-around balcony provides outdoor enjoyment, covered for year-round use with durable composite material. The main floor unit offers a spacious 1-bedroom layout with a stunning kitchen and large windows, filling the space with natural light. Fully renovated, it also presents an opportunity for a home business, with the current setup ideal for a massage therapy clinic. Boasting 2558 sq ft of living space, this home features modern upgrades, including a new metal roof (2019), all-new windows (2023). The main level has a separate A/C and Furnace System along with 2 mini split heat pumps for year round comfort. The lower level is independently heated and cooled by its own separate Carrier Heating and A/C system. The fully landscaped yard includes a beautiful patio, perfect for outdoor entertaining. Blending character, comfort, and convenience, this home is in one of Hamilton’s most desirable neighbourhoods. Don’t miss out on this stunning property! (id:49269)
Voortman Realty Inc.
7 Homewood Avenue
Hamilton, Ontario
**Make sure to watch the amazing video!** Welcome to 7 Homewood Avenue, located in the heart of Hamilton's coveted Kirkendall neighbourhood. This charming property blends classic character with modern updates, offering the perfect mix of old-world charm and contemporary living. Kirkendall is a walkable community at the base of the escarpment, offering easy access to Locke Street’s vibrant shops, cafes, and restaurants, as well as parks, schools, trails, the GO station, and the 403. This 2-unit, legal duplex has undergone extensive renovations. The upper level features a stunning 1-bedroom + loft unit with 2 full bathrooms, 18' high ceilings, and plenty of natural light from large windows and skylights. Stained glass windows add historical charm, while a full wrap-around balcony provides outdoor enjoyment, covered for year-round use with durable composite material. The main floor unit offers a spacious 1-bedroom layout with a stunning kitchen and large windows, filling the space with natural light. Fully renovated, it also presents an opportunity for a home business, with the current setup ideal for a massage therapy clinic. Boasting 2558 sq ft of living space, this home features modern upgrades, including a new metal roof (2019), all-new windows (2023). The main level has a separate A/C and Furnace System along with 2 mini split heat pumps for year round comfort. The lower level is independently heated and cooled by its own separate Carrier Heating and A/C system. The fully landscaped yard includes a beautiful patio, perfect for outdoor entertaining. Blending character, comfort, and convenience, this home is in one of Hamilton’s most desirable neighbourhoods. Don’t miss out on this stunning property! (id:49269)
Voortman Realty Inc.
706 - 3200 Dundas Street W
Toronto (Junction Area), Ontario
Experience Refined Living At Craft Residences, A High-Quality Boutique Building Seamlessly Woven Into The Fabric Of Its Vibrant Community. Designed For Those Who Appreciate Elevated Finishes And Timeless Craftsmanship, This Two-Bedroom Residence Boasts 9-Ft Ceilings And An Unobstructed Northwest Exposure, Filling The Space With Natural Light. Offering An Intimate Connection To A Fantastic Neighborhood Filled With Charm, You'll Be Steps From Amazing Local Restaurants, Cozy Cafés, And Beloved Mom-And-Pop Shops, All Contributing To The Area's Authentic Character. With Transit At Your Doorstep, Commuting Is Effortless, Keeping You Connected To The City While Enjoying The Warmth Of A True Community. For Culinary Enthusiasts, Gas Cooktops Elevate The Home Cooking Experience. A Rare Opportunity To Live In A Place Where Boutique Elegance And Neighborhood Spirit Blend Seamlessly! Occupancy Tentatively Fall Of 2026! Book Your Appointment NOW For A Presentation, To See Our Kitchen And Bathroom Vignettes, & Features and Finishes! (id:49269)
Century 21 Atria Realty Inc.
265 King Street E Unit# 103
Kitchener, Ontario
Successful and exciting business in fashion of all types of dressings. 2540 sq ft with 45281/month including TMI .It is located in great location (across the street from Kitchener Farmers market) .High exposure for walk and traffic.Separate hydro and gas meter. Another unit of 1260 sq/ft available related to this business but renting it is optional.Inventory is extra. (id:49269)
Royal LePage Wolle Realty
60 Frederick Street Unit# 1214
Kitchener, Ontario
This beautiful corner unit offers a premium modern condo living experience. Welcome to 60 Frederick St. featuring Unit #1214. This condo is located in the heart of Downtown Kitchener, perfectly situated a few minutes away from the LRT, transit, go station, shops, farmers market, restaurants, library, parks, government offices, the School of Pharmacy, Conestoga College and a short commute to hospitals and the Universities of Waterloo and Wilfred Laurier. This large end unit features two large bedrooms, two bathrooms, a large open concept kitchen furnished with all appliances and a living room. A very nice bonus is the large balcony. The unit has been upgraded with closet organizers and full roller shades on all windows. The smart home unit can be fully controlled by an app on your phone or tablet. Complete with a storage locker and parking spot, this unit resides within a new building with luxurious amenities. Step into the lobby and be greeted by on-site concierge service and a state-of-the-art Virtual Concierge System. For the active enthusiast, a fully equipped fitness center and yoga studio await on the 6th floor. Additionally, the 5th and 6th floors feature a spacious party room and a meticulously landscaped rooftop terrace equipped with BBQs - perfect for entertaining while enjoying panoramic city views. The unit shows AAA+ (id:49269)
RE/MAX Twin City Realty Inc.
401 Main Street
Port Dover, Ontario
Prime Commercial Property in Port Dover versatile Space! Live upstairs and lease the main floor. This professional office building in the heart of Port Dover, offers unparalleled visibility in a high-traffic area with exposure on two streets. Its prime location makes it an ideal opportunity for businesses looking to maximize accessibility and brand presence. The property features a spacious studio apartment, perfect for owner-occupancy or rental income, and a huge outdoor composite deck that provides a great space for meetings, breaks, or entertaining. With eight dedicated parking spaces, convenience is guaranteed for both staff and clients—an asset rarely found in such a sought-after location. With its versatile layout, excellent amenities, and unbeatable positioning, this property is ready to take your business to the next level. Don’t miss out on this incredible opportunity—check out the virtual tour & schedule a viewing today! (id:49269)
RE/MAX Erie Shores Realty Inc. Brokerage
Basement - 162 Stonehenge Drive
Hamilton (Ancaster), Ontario
This beautifully appointed 2-bedroom, 1-bathroom basement suite is now available for lease! Located in a desirable neighbourhood of Ancaster, Hamilon. This fully finished basement offers a blend of comfort, style, and convenience. Ideal for individuals or small families, the space is thoughtfully designed with modern finishes and high-end features. The large, open living and dining area provides plenty of space for relaxation and entertainment, with ample natural light to brighten the space. The suite has strategically placed pot lights, adding to the airy and spacious feel of the space. Cook in a sleek, well-equipped kitchen featuring a large island, stainless steel appliances, and plenty of counter space for meal preparation. The bedrooms are perfect for a cozy night's sleep or as a home office, with good-sized closets for added storage. A dedicated laundry room provides convenience and privacy for your laundry needs. Access the outdoors with ease via a private W/O, making it convenient for tenants to come and go. The home is perfectly situated close to schools, HwY 403, grocery stores, restaurants, and public transportation; ensuring easy access to everything you need for daily life. (id:49269)
RE/MAX Real Estate Centre Inc.
4 - 115 Glenwood Drive
Brantford, Ontario
Welcome home to 115 Glenwood Drive Unit #4! This well-maintained 2+1 bedroom, 2.5 bathroom detached condo is located in one of Brantford's most desirable communities, Glenwood Forest. The property features a stone & brick exterior with excellent curb appeal and a private driveway with an epoxy-coated garage floor. Inside, California shutters, crown molding and lovely fixtures are featured throughout the home. The front foyer has inside access to the garage and a 2pc powder room. The main level offers two spacious bedrooms, including a primary suite with a 4-piece ensuite featuring a glass shower and a separate soaker tub. The kitchen is equipped with stainless steel appliances and granite countertops, and it opens to the living room in a functional open-concept layout. A patio door provides direct access to the backyard. A dedicated laundry room is located on the main floor for added convenience. The fully finished basement includes a large recreation room with vinyl flooring, a gas fireplace, and a third bedroom, along with a 3-piece bathroom. There is also a large utility/storage room with a laundry sink and a rough-in for central vacuum. The rear yard has a raised wooden deck, perfect for enjoying warmer months. This condo unit offers low-maintenance living with fees covering building insurance, common elements, and parking. Located close to schools, shopping, major amenities, and with easy access to the highway. (id:49269)
RE/MAX Escarpment Realty Inc.
104 - 253 Albert Street
Waterloo, Ontario
Welcome to 253 ALBERT Street Unit #104 for LEASE! This corner unit is one of the best-located apartments in the building, the main floor unit has large Bright Windows with a flood of lights throughout the day with Great Views Of Waterloo with 13+ Ceiling , featuring a two-Bedroom suite with closets and 1.5 bathrooms. Enjoy abundant natural light and fantastic views from both the master bedroom and living room. The unit boasts modern finishes, stainless steel appliances, laminate flooring, granite countertops, and is fully furnished. Just a 3-minute walk to Laurier, restaurants, and local amenities.This amazing condo is perfect for mature students, young professionals or professors and currently Rented to university students. The open concept layout offers a ton of space for cooking, dining, and socializing. The condo will come with full furnishing and the condo fee includes water and internet. This condo is central to all of the best amenities. Dont Miss This Chance to have this beauty. (id:49269)
RE/MAX Real Estate Centre Inc.
121 Black Willow Crescent
Blue Mountains, Ontario
Welcome to 121 Black Willow Crescent, nestled in the picturesque and breathtaking Blue Mountain Resort Area! Discover this charming 3 bedroom 4 bathroom residence offering the perfect balance of tranquility and comfort, surrounded by stunning views of rolling hills and lush greenery in a scenic and cohesive neighborhood. As you step inside, you'll be captivated by the warm, natural light through the large windows, highlighting the elegant hardwood flooring throughout and glistening pot lights. The open concept layout seamlessly connects the kitchen, dining and living spaces, creating the perfect space to gather with family and friends. The kitchen is a chef's delight, featuring sleek marble countertops, a large centre island and ample storage for all your culinary needs. The inviting living rooms offers a cozy escape, complete with a fireplace, and walks out to the backyard deck overlooking the beautifully manicured backyard. Upstairs, the Owner's suite boasts a 5 piece ensuite with marble finishes and an expansive walk-in closet. Two additional bedrooms, each with their own closets are just down the hall and shares a fully equipped 4 piece bath. On the lower level, the fully finished basement offers endless possibilities with a spacious recreation area ready for your personal touch, plus a 3 piece bath. Whether you're an outdoor enthusiast eager to enjoy year-round activities or an investor looking for the ideal vacation property. this home offers it all! Just minutes away from Blue Mountain Village and a short drive to Downtown Collingwood, this home is the home is a true retreat for those seeking both adventure and serenity. Perfectly situated near Blue Mountain's ski slopes, Monterra Golf, Bruce Trail, parks, beaches including the shores of Georgian Bay, renowned spa- Scandinave Spa, restaurants/cafes, a plethora of tourist attractions and more! (id:49269)
Sam Mcdadi Real Estate Inc.
295 Mceachern Lane
Gravenhurst (Muskoka (S)), Ontario
Brand New 4-Bedroom Home for Rent in the Heart of Gravenhurst Muskoka! Be the first to live in this stunning brand-new, never-lived-in 2-storey detached home featuring 4 spacious bedrooms and 3 bathrooms in one of Muskokas most sought-after communities.The open-concept main floor is bright and inviting, with a large modern kitchen boasting quartz countertops and brand-new stainless steel appliances perfect for cooking and entertaining. Upstairs, the primary bedroom offers a walk-in closet and a luxurious 4-piece ensuite, while the convenient second-floor laundry room makes chores a breeze. Prime Location for Relaxation & Recreation! Close to shops, restaurants, and coffee shops Steps from parks, schools, and beaches Minutes to Muskoka Resort & Golf Surrounded by scenic trails & stunning Lake MuskokaDont miss this opportunity to rent a beautiful new home in a prime Muskoka location! (id:49269)
RE/MAX Crossroads Realty Inc.
201 - 12 Beausoliel Lane
Blue Mountains, Ontario
Welcome to Mountain House By Windfall Enjoy Resort Style Living At Your Fingertips In This Boutique Style Resort Condo And To This Elegantly Appointed 2 Bedroom, 1 Bathroom, 2nd Floor Sun-Filled Corner Unit. With Direct Views Of The Blue Mountains. Features All High End Finishes and Energy Efficient Appliances. Open Concept with Natural Stone Fireplace, Quartz Counter Tops, Mixed Marble and Engineered Flooring, In Suite Laundry With Washer Dryer. Gas Line Hookup For BBQ On Balcony With Panoramic View Of The Blue Mountains, 1 Designated Parking Spot And Additional Victors Parking Available. (id:49269)
RE/MAX Experts
329 - 125 Shoreview Place
Hamilton (Stoney Creek), Ontario
Welcome to 125 Shoreview Place, Unit 329! This bright and spacious 668 sq/ft unit offers an open-concept living and large windows that showcase the serene lakefront views. The generously sized bedroom features a walk-in closet, while the separate den offers a versatile space ideal for a home office or guest room. Convenient in-suite laundry. Enjoy exceptional amenities, including a fully equipped gym, party room for hosting gatherings, and a rooftop terrace with panoramic views of the lake. (id:49269)
RE/MAX Escarpment Realty Inc.
131 - 101 Shoreview Place
Hamilton (Stoney Creek), Ontario
Experience waterfront living with an unobstructed lake view from every window in this stunning 2-bedroom, 2-bath main-floor end unit on the shores of Lake Ontario. Step out from your private patio to take in the breathtaking sights and sounds of the water, with a spacious outdoor area perfect for relaxation. Enjoy the convenience of an oversized parking spot just steps from the stairwell leading to your unit. Inside, elegant laminate flooring, upgraded cabinets, stylish window coverings, and stainless steel appliances create a modern and inviting space. The building offers top-tier amenities, including a fully equipped gym, party room, bike storage, and a rooftop terrace with panoramic lake views. Explore the scenic waterfront trail just outside your door. **EXTRAS** Environmentally responsible, Green Technology Geo-Thermal System for all your cooling and heating needs. Energy saving Exterior Construction walls and maintenance -free thermopane windows. (id:49269)
RE/MAX West Realty Inc.
4 - 145 Claireport Crescent
Toronto (West Humber-Clairville), Ontario
Rarely Available Commercial Industrial Unit!!! Location: Steeles/Albion Fully Renovated & Upgraded Total Area: 2400 Sq. Ft. Of Usable Space - 1,587 Sq. Ft On Main Floor, Plus 813 Sq. Ft. Of Mezzanine (Not Included In Sq. Ft) Open Concept Office Area - Kitchenette - Sensor Lights - Generator - Extrusion Plugs - New Hvacs-2 Systems / 2 Washroom / Ceiling Heights Range From 8' Office To 18' Industrial Area. **EXTRAS** Prominent Location- Close to Major Highways Steps to TTC. Optimal For Business Owners And Investors, Move-In-Ready Very Well Maintained And Managed Condo Complex. Vacant Unit For Immediate Possession. Prominent Location, close to Major Highways, steps to TTC, optimal for business owners, investors, move-in ready. Very well maintained and managed Condo Complex (id:49269)
Homelife/miracle Realty Ltd
13upper - 61 Ardglen Drive
Brampton (Bram East), Ontario
Spacious and well-maintained 3-bedroom, 2-bathroom townhouse available for lease at 61 Ardglen Crescent, Unit 13, in Brampton. This carpet-free home features a large eat-in kitchen, generous family room, and convenient second-floor laundry. The primary bedroom includes a 4-piece ensuite, and oak stairs add a modern touch. Parking is available directly in front of the house. Ideally situated for commuters, it's just minutes away from Downtown Brampton, the GO Station, and Highway 410. Shopping options such as Walmart, Costco, Metro, and Lowes are nearby, along with schools and parks. Please note, the basement is not included in the lease. Perfect for families or professionals seeking a comfortable and accessible home. Schedule your viewing today! **EXTRAS** Utilities are 70% for Tenants (id:49269)
Exp Realty
706 - 2470 Eglinton Avenue W
Toronto (Beechborough-Greenbrook), Ontario
Move In Ready Condo, Don't Miss This Opportunity To Own This 2 Bedrooms Plus Den And 2 Washrooms For Complete Privacy, Bright And Spacious Unit, Location, Location, Steps To New L.R.T Transit Hub. Convenient Location. Walking Distance To Amenities. With Open Concept Living/Dining. Ensuite Laundry, Walk-In Closet In Master Bedroom. Large Living Room Window With Unobstructed City Views. Shows Well! Very Clean & Tidy, Spotless Unit. Condo Fees Includes Water, Hydro, Heating, A/C. Priced To Sell - bring your offer. (id:49269)
Gate Gold Realty
1306 - 10 De Boers Drive
Toronto (York University Heights), Ontario
Prime Location!!! ! This Modern, Spacious and Bright 1 Bedroom + Media Suite Has One Of The Best Layouts. Enjoy Stunning City Views From Your Large Open Balcony - You Can Even See The Cn Tower! 9' Ceiling, Open Concept Kitchen With Stainless Steel Appliances, Smart Automated Curtains. Wide Foyer Has Space For A Media Centre/Work Space. Large Bathroom With A Soaker Tub . Great Size Bedroom With Closet And Large Windows. Downsview Ttc Subway Station Is Just A 2-Minute Walk Away! Minutes Drive To Yorkdale Mall, Hwy 401 & Costco. Short Distance To York University. Must See! (id:49269)
Hc Realty Group Inc.
19 Silkwood Crescent
Brampton (Brampton West), Ontario
If you are looking for a bright and beautiful detached home in a great neighbourhood dont miss this opportunity! This 3 bedroom raised bungalow has a comfortable main floor layout with a large primary bedroom. The sunny kitchen walks out to your beautiful fully fenced backyard. Step out onto the back deck and enjoy the wrap around interlocked patio filled with beautiful flower beds and a custom shed complete with hydro! All outdoor landscaping, deck, pond and shed were done in 2022. The lower level offers a bright family room and 2 more bedrooms with above ground windows. This one has had all the major updates done including Kitchen counters and backsplash, updated vinyl windows and vinyl casing 2021, main floor laminate, attic insulation upgraded in 2023, updated front door and garage door, tankless hot water heater, furnace and AC. Nothing to do but move in! A Truly Well Cared For House in an Excellent Location Close To Schools, Shopping and Transportation. (id:49269)
Exp Realty
Lower - 45 Mayall Avenue
Toronto (Downsview-Roding-Cfb), Ontario
Welcome to 45 Mayall Avenue, a beautifully renovated 3-bedroom brick bungalow nestled on an oversized 50 x 245 ft ravine lot that provides a tranquil setting and complete privacy in a peaceful, tree-lined neighbourhood. The finished basement apartment, with separate entrance, features brand new luxury vinyl plank flooring and pot lights throughout, offering a comfortable and inviting living space for your enjoyment. Walk into a renovated open-concept gourmet kitchen with ample cabinetry for storage, brand new stainless steel appliances, and new quartz counters with backsplash, offering generous countertop space for your cooking needs. The newly renovated 3-piece bathroom features a standing shower with natural stone wall tile finishes and porcelain floor tiles throughout. Ample closet and storage space in two of the bedrooms. Conveniently located near highways 401 and 400, commuting is effortless, providing an ideal retreat from city bustle while maintaining accessibility with walking distance to parks, schools, and the best local amenities. A wonderful, family-friendly neighbourhood to call home! (id:49269)
Rc Best Choice Realty Corp
336 Solstice Crescent S
Russell, Ontario
Perfect for the starter or retired couple, set on a private community 55+ backing onto a wooded area and the Castor River no back neighbour. This end unit offers 2 bedrooms, 1 -4pc bathroom, main floor laundry, open concept Kitchen-dining area and living room, quartz countertop & centre island, and garden patio doors onto the deck. 4 appliances included. 2 spacious bedrooms primary bedroom offers a large walk-in closet. There is plenty of closet space throughout, and the unspoiled basement is ready for your finishing touch. The common area fee of $124.48 monthly offers access to the gym, party room, gazebos, outside BBQ, tennis court, and shuffleboard, Contrary to a Condo apartment, Semi-Detached allowed pets (id:49269)
Century 21 Action Power Team Ltd.
42 Tilden Crescent N
Toronto (Humber Heights), Ontario
Welcome to this well-maintained home featuring a large primary bedroom with double closets, providing plenty of storage. The oversized bedroom offers comfort and convenience, while the kitchen is well-appointed for all your needs. A generous entryway leads into the bright living and dining areas, perfect for entertaining. Downstairs, enjoy a cozy family room with newer vinyl flooring, two versatile office/den rooms, and multiple closets for extra storage. An additional toilet in the furnace room adds convenience. Outside, you'll find a single detached garage, a lovely outdoor patio area, and a garden space-ideal for relaxing or entertaining. With its spacious yet manageable layout, this home is perfect for downsizing while still offering plenty of storage and functional living space! This property is being sold as-is where is. (id:49269)
Royal LePage West Realty Group Ltd.
2447 Bonner Road
Mississauga (Clarkson), Ontario
Stunning newly customized detached home, completed in 2023, featuring 3+2 bedrooms, 3 bathrooms, and a fully self-contained separate unit ideal for extended family or generating rental income. Located in the highly desirable South Mississauga neighbourhood of Clarkson, this home showcases an open-concept main floor with impressive 9 ft ceilings. The chefs kitchen is truly kitchen goals, boasting an oversized centre island, stainless steel appliances, ample storage, and a custom wet bar with built-in cabinetry in the dining area, perfect for entertaining! The upper level offers 2 well-appointed bedrooms with large windows overlooking the backyard and custom closets. The top floor is reserved for a luxurious primary retreat, boasting soaring 13 ft ceilings, a serene spa-like 5-piece ensuite, a spacious walk-in closet, stacked laundry area, a cozy lounge area with fireplace, skylights, and a beverage/coffee station - an ideal sanctuary to relax and unwind! The ground floor boasts a separate side entrance, 2 bright and spacious bedrooms, and a 3-piece bathroom. Downstairs, the beautifully finished basement offers a dedicated laundry area and a full kitchen equipped with stainless steel appliances and a stylish centre island that opens up to a generous rec area - an ideal space for growing families or an excellent opportunity for rental income! The exterior is just as impressive, featuring professional hardscaping and landscaping, along with a charming covered porch - perfect for enjoying seasonal al fresco dining! Additional highlights of the property include a one-car garage with a built-in lift, parking for up to 4 cars in the double driveway, a convenient irrigation system for both the front and backyard, and more! Conveniently located within walking distance to parks, schools, the Clarkson Community Centre, shopping, and easily accessible to hwys + Clarkson GO! Don't miss the chance to move in and start enjoying everything this fantastic location has to offer! (id:49269)
Sam Mcdadi Real Estate Inc.
4086 Hickory Drive
Mississauga (Rathwood), Ontario
Nestled in the sought-after Rathwood community, this custom bungalow built by Ravensbrook offers a blend of luxury & convenience w/ close proximity to all desired amenities incl: malls, Hwy 403, grocery stores, schools, parks & more. Designed w/ an open concept layout that expands over 4,500 SF total, this lovely home fts large windows that drench the living areas w/ an abundance of natural light, hardwood floors throughout & 10' ceilings on the main level w/ LED pot lights. The chef's gourmet kitchen is truly a culinary dream ft a lrg centre island topped w/ sleek caesarstone counters, extended cabinetry, a coffee station, herringbone backsplash, w/i pantry & top-of-the-line SS-appliances. Curated for seamless entertainment, the kitchen provides unobstructed views of both the 3 season solarium w/ direct access to the tranquil backyard & the lovely living room styled w/ an electric fireplace flanked w/ rustic b/i shelves. Step into your elegant dining room, which sets the perfect ambiance for a lovely family gathering. Down the foyer is where you'll locate the Owners suite designed to impress w/ a lg walk-in closet w/ built-in organizers & a Parisian inspired 4pc ensuite w/ his and her sinks & freestanding shower. 2 more spacious bdrms w/ their own captivating design details & a shared 4pc bath down the hall. The breathtaking bsmt w/ direct access to the private backyard oasis offers all the amenities one might dream of: a lg gym w/ above grade windows, a family room w/ kitchenette & granite counters, a nanny/guest suite, a home office & a 4pc bath w/ dog bath. Entertain in your backyard backing onto lush green space & elevated w/ a concrete patio, hot tub, bbq station & b/i firepit. An absolute must see w/ private security gates! Don't delay! Clear pride of ownership seen thruout this home w/ additional upgrades incl: security film on front windows & garage, Metalex security screen on front door, security roller shutters on lower windows & doors, leaf filter gutter (id:49269)
Sam Mcdadi Real Estate Inc.
1502 Gregwood Road
Mississauga (Lorne Park), Ontario
Immerse yourself in the sought-after Lorne Park community offering this unparalleled Parisian chic custom estate exuding luxury at every turn. This architectural masterpiece is meticulously situated on a 90x162 ft lot surrounded by lush greenery delivering immense privacy & tranquility for homeowners. For car enthusiasts, the elongated driveway w/ professional interlocking parks approx 8 vehicles w/ parking for 3 in the garage. Inside, you're captivated by an elegant 7,500 SF interior adorned w/ soaring ceiling heights, meticulous workmanship, expansive windows including a skylight, refined marble floors & an open concept floor plan that intricately ties all the prodigious living spaces together. Step into your gourmet kitchen offering lovely views of your living areas & thoughtfully designed w/ a Lg centre island, stone countertops, Dacor/Bosch built-in appliances & a butler's servery w/ W/I pantry that connects to your sophisticated dining room where special dinners are held. Tailored for the most discerning of buyers, the breathtaking family room which is open to above showcases a floor to ceiling gas fireplace, coffered ceilings, B/I speakers & expansive windows w/ picturesque views of the garden. Accompanying this level is the formal living room w/ gas fireplace, a home office & the laundry room w/ access to the garage. Ascend to the Owners suite above, intricately curated for rest & rejuvenation & showcasing cathedral ceilings, a gas fireplace which sets a warm and calming ambiance, a Parisian inspired 6pc ensuite & a Lg W/I closet for all of your prized possessions. 3 more captivating bdrms down the hall w/ their own design details & private ensuites. The entertainers dream bsmt is replete w/ sought-after amenities incl: a gym, a guest bdrm, a 3pc bath w/ cedar sauna, a 2nd kitchen, a wine cellar & a Lg rec area perfect for hosting family events! The walk-up takes you to your oversized backyard w/ a covered porch ft B/I speakers - perfect for alfresco dining. (id:49269)
Sam Mcdadi Real Estate Inc.
1500 Watersedge Road
Mississauga (Clarkson), Ontario
Award winning waterfront estate w/unobstructed CN tower & Toronto skyline views nestled on half an acre in Clarkson's elite Rattray Park Estates neighbourhood & spanning over 9,000 SF total w/exquisite craftsmanship & design. Step inside & be captivated by a 2-storey foyer adorned w/a barrel skylight that runs the depth of the house, illuminating the fine details of heated marble flrs that flow seamlessly thru the main lvl. Every corner has been meticulously designed w/opulent finishes incl:custom millwork, coffered ceilings w/B/I speakers & expansive windows w/Swarovski crystal rods that offer panoramic views of Lake Ontario & the CN Tower.Culinary excellence is achieved in the chef's gourmet kitchen w/granite counters, high-end b/i appliances & access to several areas including the mesmerizing family rm w/gas fireplace, the backyard oasis w/infinity edge pool & hot tub & the dining rm via the butler's servery.Rare 1,000 gallon saltwater aquarium & 3 lvl indoor waterfall is sure to take your breath away! Ascend to the 2nd lvl via the elevator & step into the Owners suite w/2 W/I closets,a 5pc ensuite w/steam shower & glycol heated flrs & a spacious terrace O/L Toronto's mesmerizing skyline. 4 more bdrms designed w/ their own W/I closets & heated flr ensuites, w/2 bdrms also having an outdoor terrace. This estate fts affluent amenities incl:a 'James Bond' themed bsmt w/a home theatre,a gym, a lg wet bar,a wine cellar,a nanny suite,a bsmt car lift/showroom,a spa w/ steam shower & sauna, and more! Step outside to your very own private sanctuary w/ the serene sounds of Lake Ontario meeting the shore. Here you'll find an award winning Lynx outdoor kitchen, an all year round porch w/outdoor heat lamps & automatic screens, a fire pit, & multiple seating & lounge areas! Never worry about shovelling as the driveway is heated along w/the front & elevated bckyrd porch! An absolute must see with the largest dock on the street & a 15,000LB marine rail for your coveted yacht! (id:49269)
Sam Mcdadi Real Estate Inc.
11a Maple Avenue N
Mississauga (Port Credit), Ontario
Prepare to be captivated by the contemporary design & modern touches 11A Maple Ave N offers, nestled in the prestigious Port Credit community. This home is remarkably priced at approx $615 a SF & is one of the largest semi-detached homes in the area spanning over 4,000 SF w/ a private elevator. This exquisite 4 bdrm 7 bath residence welcomes you w/ a plethora of sought after finishes including an open concept layout, soaring coffered ceilings, LED pot lights & sleek white oak hardwood flrs. The gourmet kitchen is a chef's delight designed w/ high-end appls, porcelain counters that extends to the backsplash & ample storage space. It seamlessly flows into the dining area leading to your professionally landscaped bckyrd enhanced w/ a lg wooden deck & stone interlocking great for hosting intimate gatherings w/ family & friends. Ascend to the upper level adorned w/ a lg skylight & step into the primary suite offering a serene retreat w/ a 5pc ensuite & a lg walk-in closet. 3 more bdrms can be found throughout the 2nd & 3rd levels w/ their own captivating design details including private ensuites & closets. Take the elevator to the spacious bsmt ft a 3pc bath, a lg rec room w/ pot lights & a gym - perfect for a home workout session! Adding to the allure, this home also fts a monitored security system for additional peace of mind. Embrace an unparalleled living experience w/ close proximity to Port Credit's trendy restaurants, cafes, unique shops, waterfront trails, parks & a quick commute to Toronto via the GO train or the QEW. (id:49269)
Sam Mcdadi Real Estate Inc.
93 Corman Avenue
Stoney Creek, Ontario
A great opportunity for investors!! 3+2 bedroom and 2 full washroom bungalow in Stoney Creek. The main floor offers 3 spacious bedrooms and a full washroom. A well sized family room and newly renovated kitchen. laminate floor throughout the main level. Finished basement with 2 bedrooms and full washroom. Must come see!! (id:49269)
Homelife Maple Leaf Realty Ltd
3409 - 510 Curran Place
Mississauga (City Centre), Ontario
South East Corner Unit 836 Sq.Ft. In The Heart Of Downtown Mississauga With Nice Lake View And City View, Two Bedrooms, 2 Full Bathrooms, Floor-To-Ceiling Windows, Open Concept Floor Plan, Chef's Kitchen With Quartz Counters, Breakfast Bar and Stainless Steel Appliances. Master Bedroom With 4 Piece Ensuite and Walk In Closet, South and East Views W/Large Balcony! Great Amenities including Guest Suites, High end GYM, Sauna, Indoor swimming pool, Terrace, BBQ Area, Volley ball court, party Room, Games Room, Children's play Area, Meeting Room, Library, etc. Steps To Public Transit, Sheridan College, Square One Shopping Center, YMCA, Central Library, City Hall And Celebration Square, Good Life Fitness, Movies Theatre, Hwy 403 and Much More. (id:49269)
Real Home Canada Realty Inc.
311 - 2 Fieldway Road
Toronto (Islington-City Centre West), Ontario
Chic loft living at its finest in the sought-after Network Lofts! This spacious and rare 693 sq. ft. 1-bedroom loft boasts soaring 10 ft ceilings, polished concrete floors, and expansive west-facing windows that fill the space with natural light. The open-concept layout offers an industrial-modern aesthetic with a Juliette balcony and generous in-unit storage. Move-in ready and ideal for first-time buyers or anyone looking to enjoy stylish urban living. Perfectly located directly across from Islington Subway Station, with quick access to the Gardiner, Highway 427, and minutes to Kenway Park, Bloor West Village, and The Kingsway's top restaurants and shops. Enjoy exceptional building amenities including a 24-hour concierge, fully equipped gym, sauna, whirlpool, party room, and more. A unique opportunity to own in one of Etobicoke's most connected and vibrant communities! Parking included and same-floor locker. Please note that some photos have been virtually staged. (id:49269)
Real Broker Ontario Ltd.
348 Upper Ottawa Street
Hamilton, Ontario
Welcome to this purpose-built four-unit property, conveniently situated near the scenic Mountain Brow and many amenities. With two interior staircases connecting its units, it offers ease of access and privacy. Featuring a 2-bedroom unit with a den, eat-in kitchen and Livingroom, and two large 1-bedroom units on the second floor and a spacious 1-bedroom unit in the basement, a total of four units. It's an ideal investment opportunity. Residents can enjoy the convenience of on-site laundry facilities and on-site parking spaces, ensuring a stress-free living experience. With its prime location and diverse range of units, this income property presents an exceptional opportunity for investors seeking a lucrative addition to their portfolio or homeowners looking to supplement their income. (id:49269)
The Effort Trust Company
30 Country Club Road
Cayuga, Ontario
Nestled in a peaceful corner of a charming family neighborhood, you'll discover 30 Country Club Road. This raised ranch home welcomes you with a spacious foyer that leads into the inviting living room. The open-concept dining and kitchen area is perfect for gatherings, with patio doors that open directly onto a private patio and a fully fenced backyard, offering privacy with no rear neighbors. The main floor also features a convenient laundry area, a large primary bedroom, a second bedroom, and a 4-piece bathroom. Downstairs, the bright family room is ideal for entertaining, with lots of natural light that creates a warm, inviting space. A 3-piece bathroom and a third bedroom complete this level, along with ample storage space. Plus, the double car garage offers convenient inside access to the home. (id:49269)
Royal LePage Macro Realty
3 Zephyr Road
Caledon, Ontario
**Rare Premium Lot** 1889 Sq Ft As Per Mpac!! Executive Semi-Detached House With Added Privacy & Natural Light & Finished Basement In Prestigious Southfields Village Caledon!! Countless Upgrades With Custom Millwork! Upgraded Chefs Kitchen With Extended Quartz Counter-Top Waterfall Island & Seating!! Separate Living & Family Rooms In Main Floor [Gas Operated Fireplace In Family Room] Walk-Out To Backyard Wooden Deck From Breakfast Area!! Hardwood Flooring In Main Level* Huge Master Bedroom W/Ensuite & W/I Closet. All 3 Generous Size Bedrooms! Laundry Is Conveniently Located In 2nd Floor!! Finished Basement With Recreation Room & Separate Entrance Via Garage! Landscaped Backyard With Mature Greenery! Walking Distance To School, Park & Few Steps To Etobicoke Creek!! Shows 10/10* (id:49269)
RE/MAX Realty Services Inc.
1325 Barton Street E
Hamilton, Ontario
Terrific offering would suit many Uses. 17,200 sq. ft. + partial mezzanine level office space (approx. 2000 sq. ft.). Showroom with 20 foot ceiling, office, warehouse and lunchroom areas. Underground parking for 10 cars + surface parking lot for 36 cars. 0.84 acre property with 250 foot frontage on Barton Street East and 200 foot frontage along Kenilworth North. High visibility corner across from The Centre Mall. Zoning C2, C5. Environmental Phase I & II (2017) available. (id:49269)
Judy Marsales Real Estate Ltd.
2093 Fairview Street Unit# 408
Burlington, Ontario
Discover the highly sought-after Paradigm Towers! This stunning 1-bedroom unit boasts an open-concept design with 9-foot ceilings, a modern upgraded kitchen with quartz countertops, and a spacious contemporary bathroom. Situated on the 4th floor, this unique unit is one of only four in the entire complex that offers direct access to the outdoor terrace from its oversized balcony. Enjoy state-of-the-art amenities including a Sky Lounge, rooftop deck, outdoor BBQ terrace with tables and lounge seating, an indoor pool and sauna, a media room, an outdoor exercise course, a basketball court, guest suites, a games room, a pet washing station, main floor bicycle storage, and 24-hourconcierge and security services. Perfectly positioned just minutes from Burlington's downtown waterfront, this location provides easy access to the GO Train Station, a variety of restaurants and cafes, Spencer Smith Park, and major highways QEW, 403, and 407. You'll also find all essential amenities nearby, including hospitals, shopping centers, schools, and parks. Don’t miss this opportunity to live in one of Burlington’s premier residences! (id:49269)
RE/MAX Escarpment Golfi Realty Inc.
400 - 90 Collier Street
Barrie (City Centre), Ontario
Discover premier retail spaces in downtown Barrie, now locally owned and managed. This space is situated on the the 3rd floor and has its own parking platform. This space is approx. 40,503.40 s.f. plus an additional 8,514.17 s.f. mezzanine. Designed for potential grocery store or other large user. Loading available off Worsley Street with rough-in for freight elevator available. Public elevator from residential condo to this floor/unit. Located across from City Hall, they offer close proximity to other professional businesses, and the Barrie Courthouse is just a minute's walk away. Additionally, enjoy the advantage of being near the lake, parks, and restaurants, making it an ideal spot in the City Center. Negotiable TI allowance possible with a 5 year lease. Occupancy will be determined based on size, location, and leasehold requirements. **EXTRAS** Note: measurements may not be entirely accurate. Adjustments and modifications to the premises may affect the final dimensions. Premise will be measured by BOMA standards prior to execution of lease. TMI to be assessed. (id:49269)
Royal LePage First Contact Realty
130 Franklin Trail
Barrie (Holly), Ontario
Welcome Home to on of Barrie's best new Neighborhoods, Bear Creek Estates! This ideally located development is close to all of life's amenities. Plenty of room for the whole family to grow and thrive with 4 large bedrooms, and 3.1 Bathrooms giving each direct access to their own bathroom. Large and bright principal rooms with 9 ft ceilings with 8 ft doorways accent the large windows and open living spaces. The large bright eat in kitchen overlooking the main living space offers grand soaring cabinets accented with quartz counters, stainless steel appliances including a gas stove with subway tile backsplash. Also highlighting the main floor is a large living room with a gas fireplace, formal dining room and French doors to the rear yard. The stunning oak staircase accents the upstairs which features the convenient laundry area. The sprawling primary bedroom features a huge walk-in closet, and boasts a 5 piece ensuite with a glass shower enclosure, a soaker tub and water closet with bidet. Other features of this near 2700 sq ft home are flat ceilings, silent floor joists, upgraded window coverings, large hi-efficient furnace, double car garage with inside entry and years of Tarion warranty remaining for peace of mind. Put us at the top of your list for a look! (id:49269)
Century 21 B.j. Roth Realty Ltd.
260 - 7777 Weston Road
Vaughan (Vaughan Corporate Centre), Ontario
TURN KEY OPERATION AWAITS YOU!! Welcome to Centro Square, an Exceptional Mixed-Use Complex Situated in a Highly Sought-After Area. This Building Boasts a Variety of Offices, Residential Units, and Retail Spaces, Providing a Vibrant and Versatile Environment. With 838 Square Feet of Space, This Great Store-Front Exposure Located on the Second Floor Offers High Open Ceilings and Tons of Custom Cabinetry Space with Very Close Off Escalator and Elevator Mall Location. Includes 3 Sinks and an Additional 2 Small Rooms that Can Be Used as an Office, Work Space and/or Lunch Room. Maintenance Includes: A/C, Heat, Water, Common Areas and Tenant/Customer Parking. Centro Square is Designed to Cater to Your Every Need, with a Wide Range of Businesses Including Retail Stores, Restaurants, Food Court, Residential Accommodations and Office Spaces. It's Prime Location Ensures Easy Accessibility to Public Transportation such as TTC Subway and the Viva Bus, as well as Convenient Proximity to Major Highways like407 and 400. Over a Hundred Thousand $$$ Spent on Unit Improvements - A Must See!! ***Unit Has a Second Entrance for Owner/Employees from the Back Leading Down to Shipping Area/Parking*** (id:49269)
Spectrum Realty Services Inc.
103 - 12455 Ninth Line
Whitchurch-Stouffville (Stouffville), Ontario
Step into a gem with a one-of-a-kind layout. Originally a 3-bedroom, now featuring a spacious, sun-filled primary suite with a mirrored closet and private 3-piece ensuite. Enjoy the open flow from the kitchen to the dining room, a cozy corner fireplace, and intercom system throughout including the front door. Bonus: extra storage under the stairs! Located in a well-kept, quiet complex across from elementary schools, with a high school and all major amenities just a short walk away. Only 45 minutes to downtown Toronto ideal for commuters! This home is full of thoughtful upgrades, character, and charm come see the difference! (id:49269)
Trustwell Realty Inc.
6 Blyth Street
Richmond Hill (Oak Ridges), Ontario
Unquestionably A Most Prestigious Oak Ridges Address, rarely offered. Quality Custom Built With Highest Standard Of Workmanship And Material. Set On A Spectacular Premium Lot (75'X200') Backing Onto Ravine. With a professionally finished lower level with multiple walk ups, Over 7000 Sqft Of Total Luxury. Highly Functional Open Concept With W/O To Spectacular Covered Loggia Overlooking An Expansive Yard, Pool And Ravine and so much more. Please see attached feature sheet for all upgrades. You Will Not Be Disappointed!! Thank You For Viewing! (id:49269)
Century 21 St. Andrew's Realty Inc.
Century 21 B.j. Roth Realty Ltd.
804 Caboto Trail
Markham (Village Green-South Unionville), Ontario
$$$ Spent Upgrades,Semi-Detached Home,Extra-Wide corner Lot With Double Garage And ExtraParking. Newer interlock. Newer Large deck. Newer fence, Newer Gourmet Kitchen W/Quartz CounterTops, newer brand S/S Appliances, Newer Porcelain Tiles, Premium Hardwood Floors Throughout,Smooth Ceiling On Main W/Lots Of Pot Lights! Great Schools! Minutes to Markville Mall,Restaurants, Parks, Hwy 407, Unionville Go,etc.*Freshly professional painted.* (id:49269)
Real One Realty Inc.
Main Floor - 64 Rutledge Avenue
Newmarket (Huron Heights-Leslie Valley), Ontario
Magnificent and updated family home located in an ideal quiet neighborhood minutes from Hwy404, go station, and hospital. This open concept renovated home features has a custom kitchen, fully landscaped backyard , and putting green ! open concept main living with large island and w/o to the backyard oasis. This home offers versatile living for families. The Entire property is available too. (id:49269)
Homelife/bayview Realty Inc.
201 - 201 Carlaw Avenue
Toronto (South Riverdale), Ontario
A condo so nice we'll say it twice! Suite #201 at 201 Carlaw! A Leslieville address you won't forget, not just because of the repetition, but because this 557 square foot hard loft packs a lot of function and style. This 1-bedroom beauty at the iconic Printing Factory Lofts is the perfect home-ownership launching pad or ideal investment. With soaring 10' ceilings, polished concrete floors and light, bright finishes, there's nothing to do but unpack and enjoy! In perfect time to see the trees outside your windows pop this spring while enjoying the full-length open balcony with a BBQ gas line - it's a real extension of your living space. With a nook for work, human-sized appliances, awesome in-suite storage, plus a separate locker and underground parking, 201 at 201 is the loft for you! A wonderful condo community of caring owners and overnight concierge/security guard. Amenities include: Party room/ garden courtyard, bike racks and abundant free visitor parking (over 30 spaces!). All in the Leslieville location where everyone wants to be. Stroll to the fun that Queen Street East brings - brunch, cute shops, cafes and a myriad of gyms and fitness studios. Steps to the streetcar, two future Ontario Line subway stops, Jimmie Simpson Park and the Waterfront Trail. (id:49269)
Royal LePage Signature Realty
54 Waterside Way E
Whitby (Port Whitby), Ontario
Welcome To 54 waterside way In The Prime Neighborhood Of Port Whitby. 10 Minutes walk to the lake and 7 min walk to the GO STATION. This Rarely Offered, Brand New 3-Storey Townhouse Welcomes With 3 Bed - 3 Bath In A Functional And Thoughtful Floor Plan With Stunning Finishes. Highlights Include Soaring 9 Ft Ceilings, Tremendous Sunlight Exposure, Sleek Flooring, Closet Storage, Walk-Out Balcony, Corner lot. The Open-Concept Kitchen Awaits Your Personal Touch Featured On The Upper Level Is The Primary Suite With A Walk-In Closet And an Ensuite With An Upgraded Frameless Glass Shower. 2 Additional Bedrooms With Large Windows And Another Bath Complete This Level. Need More Space? The Full-Sized Den With Direct Garage Access Can Be Used As A Home Office Or An Additional Bedroom. With Its Warm Sense Of Community And Being Minutes To Public Transit, Schools, Shopping, Dining And So Much More, Your Search Ends Here! (id:49269)
Newgen Realty Experts
62 Mortimer Crescent
Ajax (Central West), Ontario
Welcome to this gorgeous 4 bedroom John Boddy home! This Gabbleview Model features lots of upgrades which will make your decision to buy this home a little bit easier. From the moment you walk in you'll be greeted by an extensive wide hallway with pot lights and crown mouldings. The formal living room has high ceilings, bay window and is perfect to welcome your guests. Leading to the kitchen is the grand breakfast island; an inviting way to chat while dinner is getting prepped. With ample granite countertops there is no shortage of cupboards. Mosaic backsplash, stainless steel appliances and the practical chef's desk mean that you won't miss any important emails. The renovated kitchen spills over to the large dining room and is perfect for the holiday celebrations. With cathedral ceilings, the updated family room has a floor to ceiling built-in bookcase and is housed by a gas fireplace; it just makes you want to cozy up and read a good book! All 4 generously sized bedrooms feature hardwood floors. The primary is huge!! The 5pc ensuite is stunning with a frameless glass shower, separate deep soaker tub and separate water closet. Main bathroom has also been updated with a large glass shower and beautiful vanity featuring granite counters. A separate entrance leads you to the rec room with an additional gas fireplace and 2pc bathroom. Perfect setting for a games night! Tons of storage too!! Main floor powder room has exceptional detail with a renovated vanity and cupboards. Main floor laundry is an important element that many will love. Landscaped yard with a southern exposure means hot summers enjoying a bbq with the gas hook-up! Renos done (approx): Bathrooms (2014), CAC(2014), Shingles(2014), Most newer windows, Furnace(2012), Family Room(2014), Kitchen(2015), Walk the trails, Golf, Parks, Schools all at your doorstep (id:49269)
Royal LePage Signature Realty




