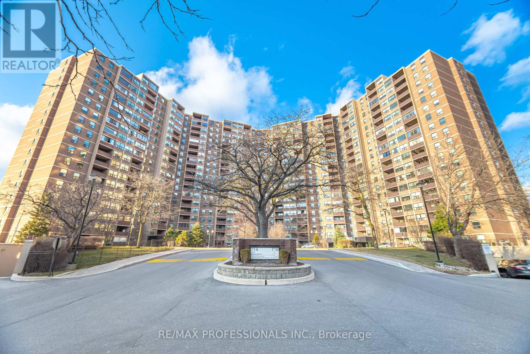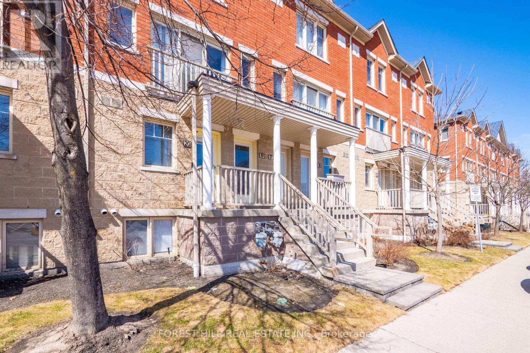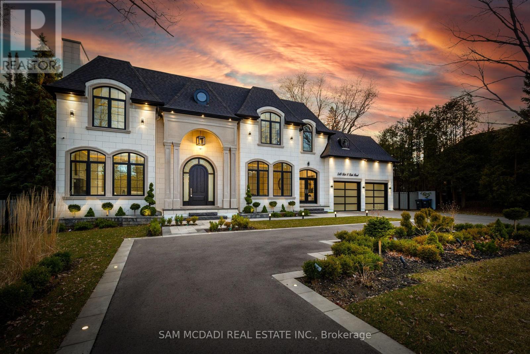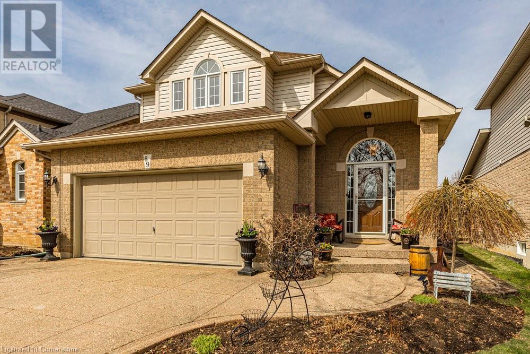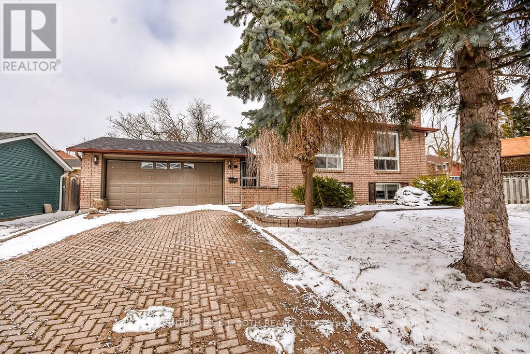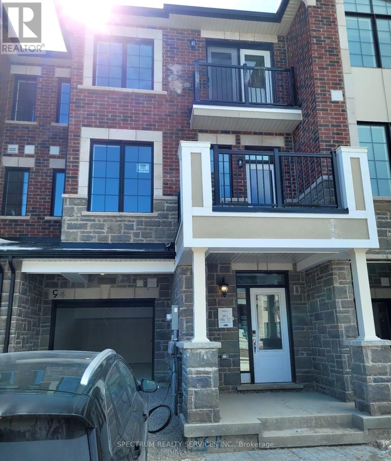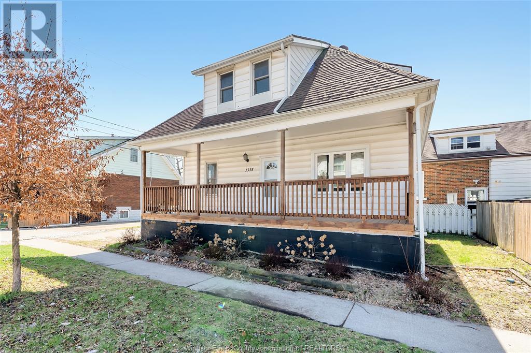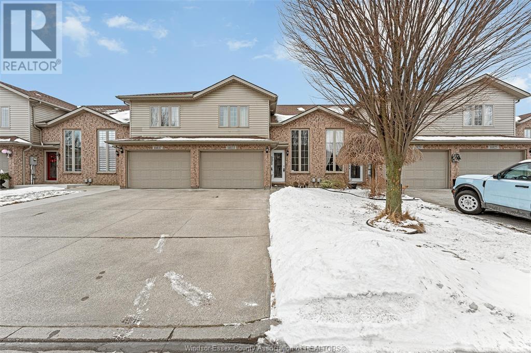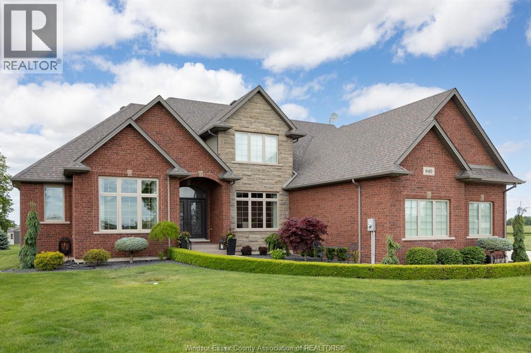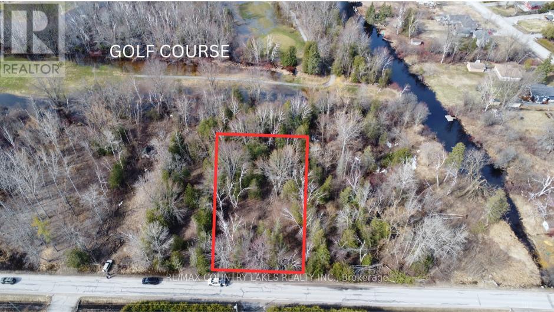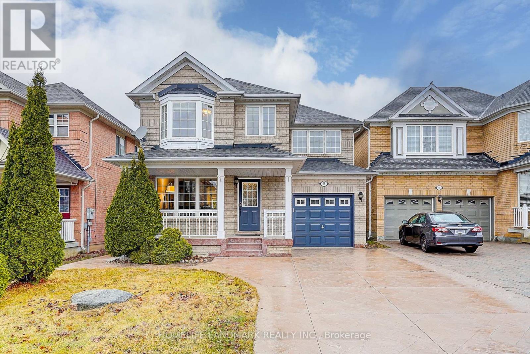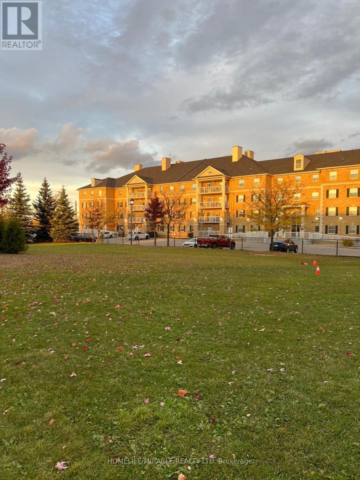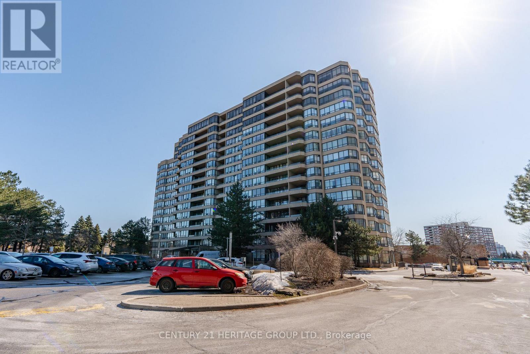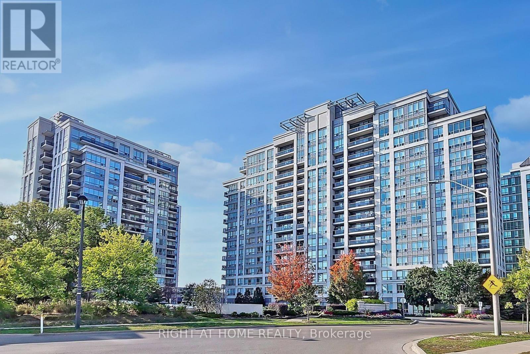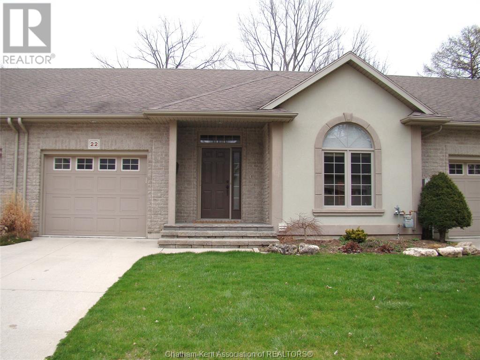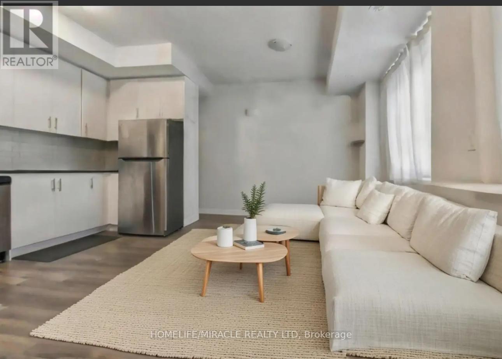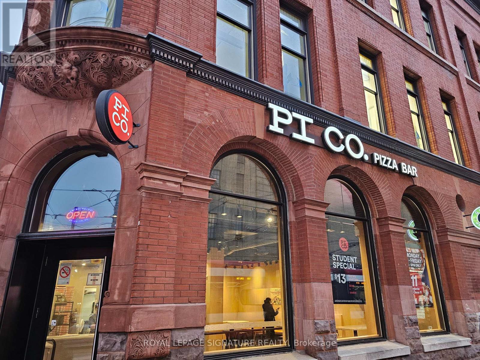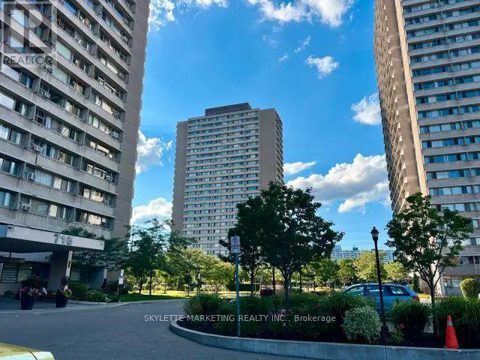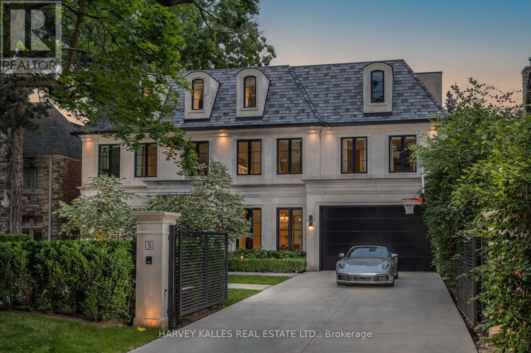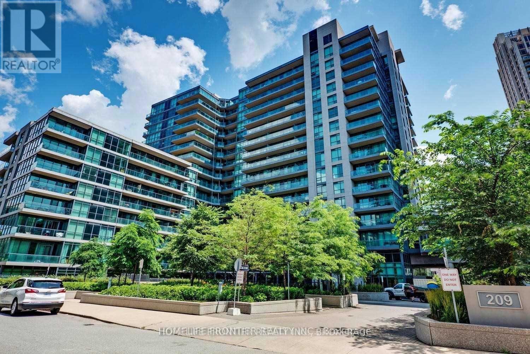1411 - 714 The West Mall
Toronto (Eringate-Centennial-West Deane), Ontario
Large asndf spacious condo offers over 1,200 sq. ft. of modern living. Featuring 2 generous bedrooms plus a large den that can easily function as a third bedroom or home office, the layout is thoughtfully designed for both everyday living and entertaining. The Updated kitchen is a true standout, Enjoy spectacular, unobstructed views of the Mississauga skyline from your private balcony truly a serene escape in the heart of the city.This is a well-managed building known for its exceptional amenities and all-inclusive maintenance fees covering all utilities, high-speed internet, cable TV with Crave + HBO, and more. Amenities include indoor and outdoor pools, tennis and basketball courts, a fully equipped gym, sauna, BBQ areas, party room, kids' playground, beautifully landscaped gardens, car wash, 24-hour security, and more.Desirable Etobicoke Neighbourhood! Close To Airport, Centennial Park, Public Transit, Shopping, Great Schools, 427 & 401. 20 Mins To Downtown Toronto. Top-rated schools this is luxury living at its best. (id:49269)
RE/MAX Professionals Inc.
208 Rover Street
Ottawa, Ontario
This beautifully upgraded detached home offers over 5,000 sq. ft. of exceptional living space, featuring 4 bedrooms and 5 baths. The elegant kitchen is designed with granite countertops and upgraded cabinetry, seamlessly flowing into a bright and inviting living area. A stunning oak staircase leads to the upper level, where you'll find generously sized bedrooms, including two ensuites and a Jack and Jill bath. The expansive primary suite has been thoughtfully customized with large, separate his-and-hers walk-in closets and a cozy sitting area. The fully finished basement is an entertainers dream, complete with a wet bar, a dedicated movie theatre, a games room, and an additional seating area offering the perfect space for relaxation and gatherings. With 9-foot ceilings, the basement provides a spacious and comfortable atmosphere. Located in a sought-after neighbourhood, this home is close to transit, parks, schools, and scenic trails ideal for a growing family. (id:49269)
RE/MAX Absolute Realty Inc.
20 - 5050 Intrepid Drive
Mississauga (Churchill Meadows), Ontario
Check Out This Updated 2-Bedroom, 3-Bathroom Condo Townhouse Located In The Highly Sought After Community of Churchill Meadows! This Home Features An Open Concept Living And Dining Area With Seamless Walk-Out To A Private Patio. The Kitchen Boasts Stainless Steel Appliances, Ample Storage And A Functional Layout. You Will Find Two Generously Sized Bedrooms, Accompanied By Two Updated Bathrooms, Providing Ultimate Comfort And Privacy! Your Washer/Dryer Is Also Conveniently Located By The Bedrooms. Located In A Prime Neighbourhood With Easy Access To All The Amenities You Need Including Erin Mills Town Centre, Churchill Meadows Community Centre, Credit Valley Hospital, Major Grocery Chains And Highly Ranked Schools! **EXTRAS** Tenant Has Agreed To Leave. Looking To Expand Your Real Estate Portfolio!? This Property Is An Ideal Rental Opportunity! What Are You Waiting For?! Come Visit This Stunning Townhouse By Booking A Showing Today! (id:49269)
Forest Hill Real Estate Inc.
608 - 185 Legion Road N
Toronto (Mimico), Ontario
Welcome to The Tides of Mystic Point! This bright and spacious 2+1 bedroom condo offers 940 square feet of well-designed living space, combining comfort and style. The south-facing unit boasts two balcony walkouts with partial lake views overlooking the outdoor pool, while floor-to-ceiling windows bathe the home in natural light. The primary bedroom features a 4-piece ensuite and a walk-in closet for added convenience. The versatile den, currently used as a third bedroom, can easily adapt to your needs and the bookshelves serving as a divider can stay or be removed, as you prefer. Additional features include ensuite laundry, parking, and a locker for extra storage. Residents enjoy access to a suite of top-tier amenities, including an outdoor pool, gym, sauna, outdoor walking track, guest suites, party room, theatre, library, and both indoor and outdoor hot tubs. With quick access to major highways, the waterfront, and all essential conveniences, this is the perfect place to call home! (id:49269)
Real Broker Ontario Ltd.
5572 Trailbank Drive
Mississauga (Churchill Meadows), Ontario
Luxurious 5+2 Bedroom, 5 Bathroom Home with Main Floor Den and Finished Basement with separate entrance. Nestled on a premium lot in Mississauga's prestigious Churchill Meadows community, this exquisite two-storey residence offers over 4,100 square feet of above-grade living space. The main level features hardwood floors, a gourmet kitchen with built-in appliances and quartz countertops, a cozy family room with a fireplace, a bright living room with a bay window, and a formal dining room adorned with crown moulding. Upstairs, the expansive primary bedroom boasts a 5-piece ensuite and dual closets, complemented by four additional spacious bedrooms with ceiling fans and ample closet space. The fully finished basement, accessible via a separate entrance, includes an open-concept recreation area with a wet bar, providing an ideal space for entertainment. A private double-car garage and a driveway accommodating up to six vehicles ensure ample parking. Proximity to parks, public transit, and esteemed schools enhances the appeal of this luxurious residence, offering a harmonious blend of elegance, comfort, and modern amenities. (id:49269)
Sam Mcdadi Real Estate Inc.
45 Folcroft Street
Brampton (Credit Valley), Ontario
Introducing your Brand New Home, a stunning and contemporary townhome in a prime location. This 3-bedroom, 3 bathroom residence offers a perfect blend of style and functionality while backing onto a Beautiful Private Ravine. With Several Upgrades throughout, the open-concept main floor features expansive living and dining areas, highlighted by large windows that flood the home with natural light. The gourmet kitchen, equipped with high-end stainless steel appliances and a spacious center island, is a chef's delight. The lower floor also features a flexible den that can serve as a home office or an extra living space, with direct access to a private backyard that overlooks a tranquil ravine- ideal for unwinding with a cup of coffee or enjoying quiet evenings. Upstairs, the generously sized bedrooms provide ample storage, with the primary suite offering a spa-like ensuite and a walk-in closet. Situated in a family-friendly neighborhood, this townhome is just minutes from top-rated schools, family-friendly parks, bustling shopping centers, and easy access to the GO station. Whether you're a growing family or a professional looking for a stylish and convenient living space, this move-in-ready home is designed for comfort and modern living. (id:49269)
Sam Mcdadi Real Estate Inc.
733-735 Lakeshore Road E
Mississauga (Lakeview), Ontario
A prime opportunity awaits in the desirable Lakeview community of Mississauga! This versatile zoned property, situated on a generous 66x162 lot, presents a wealth of possibilities for builders, investors, and end users. The main level is currently designed as a restaurant, featuring a bar, kitchen, and seating area ready for your reimagining. Get creative in this space, and transform it to match your business endeavors! The bar area could be transformed into a trendy social hub, while the spacious kitchen is equipped to support various food service concepts. Beyond restaurant use, the main floor's layout lends itself to a range of possibilities. Consider repurposing the space into a boutique retail shop, a co-working space, or an event venue. Its high-traffic location along Lakeshore Rd E provides excellent visibility and foot traffic for various commercial ventures. Upstairs, two spacious 3-bedroom apartments offer a lucrative rental income opportunity, each with its own closet, kitchen and 4-piece bath. This space is ideal for consistent monthly income, whether you choose to lease long-term or short term. This property is primed for commercial and mixed-use opportunities. The flexibility of the space makes it a strategic investment in a high-demand area, whether you envision a thriving restaurant or a complete redevelopment. (id:49269)
Sam Mcdadi Real Estate Inc.
540 Bob O Link Road
Mississauga (Clarkson), Ontario
Meticulously designed on a sprawling 100' x 180' lot in renowned Rattray Park Estates is this modern palatial beauty w/ the utmost attention to detail. Well manicured grounds encircle this home offering 9,300 sf total w/ natural light radiating thru expansive windows/skylights. The open concept flr plan fts prodigious living areas w/ soaring ceiling heights elevated w/ surround sound & illuminated LED lighting, hardwood & porcelain flrs & a Cambridge elevator that is accessible on all levels. Step into your gourmet kitchen designed w/ a lg centre island, honed porcelain counters, high-end appls & a butlers servery station w/ w/i pantry. Elegant family room draws your eyes up via the porcelain gas fireplace, adding an intriguing sophisticated touch. Main flr primary suite ft a 5pc ensuite w/ heated flrs, lg w/i closet & w/o to your private patio. 4 well-appointed bdrms upstairs w/ w/i closets & ensuites. This remarkable smart home also boasts: an office, a nanny & guest suite, a 3-tier **EXTRAS** theatre, radiant heated flrs in the bsmt, a 2nd kitchen, a control4 security system, 400amp electrical panel, a hot tub, multiple balconies, 12 car driveway & more! Beautifully landscaped pool size bckyard! (id:49269)
Sam Mcdadi Real Estate Inc.
306 - 300 Ray Lawson Boulevard
Brampton (Fletcher's Creek South), Ontario
Welcome to this stunning 2-bedroom, 2-bathroom corner condo in the highly sought-after Fletcher's Creek South community. For sale for the first time, this updated unit offers nearly 850 sqft of well-designed living space, ideal for first-time buyers, downsizers, or investors. Featuring a rare split floor plan, the bedrooms are located on opposite sides of the unit, providing added privacy and functionality. Large windows flood the open-concept living and dining area with natural light, while offering unobstructed North and East-facing views of tranquil ravine vistas. The updated kitchen is a true highlight, with ample storage, counter space, and modern finishes, perfect for meal prep. Step out onto the private balcony to enjoy a peaceful cup of coffee while taking in the serene surroundings. The unit also features in-suite laundry for added convenience.Both generously sized bedrooms provide plenty of space for family, guests, or a home office. The primary bedroom includes a large closet and a 3-piece ensuite, offering comfort and privacy. The second bedroom is equally spacious and can serve as a guest room or office. A second full 3-piece bathroom is conveniently located nearby for residents and visitors. This condo comes with a parking spot and an oversized storage locker for extra convenience. The building offers fantastic amenities, including guest suites, a gym, a party/meeting room, and ample visitor parking - perfect for both your lifestyle and entertaining guests. Situated in a well-maintained mid-rise building, this condo provides easy access to highways 401, 407, and 410, along with shopping, dining, schools, parks, and public transit just steps away. **Updates include a sleek kitchen with new quartz countertops, sink, faucet, premium flooring, baseboards, new light fixtures, and freshly painted walls** Don't miss your chance to own this beautiful, modern condo in one of Brampton's most desirable neighbourhoods! *SECOND PARKING AVAILABLE FOR RENT ($90/MTH)* (id:49269)
RE/MAX Hallmark Realty Ltd.
6127 Cheega Court
Mississauga (Meadowvale), Ontario
Your Search Ends Here W/ This Immaculate Mattamy Home Located On A Quiet Cul De Sac In The Meadowvale Community & Presents Tranquil Muskoka Like Living In The City! Situated On A Premium Pie Shaped Lot Surrounded By Beautiful Mature Trees & Backing Onto The Ravine & Lake Wabukanye, This Home Offers Serene Privacy All Year Round! Indoors Fts A Lovely Kitchen W/ A Lg Centre Island Topped W/ A Granite Counter, B/I S/S Appls, Ample Cabinetry Space & Crisp Quartz Countertops! The Sun Filled Breakfast Area W/ Heated Flrs Fts Expansive Windows & W/O To The Bckyrd Making Indoor/Outdoor Entertainment Seamless. Kick Back In The Warm & Inviting Family Rm Ft A Lg Window, B/I Speakers & A Stone Gas F/P W/ B/I Shelves. The Living & Dining Rm Boasts Wood Flrs, Lg Windows & Sophisticated Crown Molding. Also On This Lvl Is The Spacious Office W/ Elegant Design Details & The Laundry Rm W/ B/I Shelves & W/O To The Garage. The 2nd Level Fts The Lg Primary Retreat W/ W/I Closet & Beautiful 3Pc Ensuite. 3 More Bdrms On This Lvl That Share A Stunning 5Pc Bath. The Bsmt Completes This Home W/ A Lg Rec Area, 4Pc Bath, A Den & Storage Space! Start Planning Ur Summer Bbqs In The Breathtaking Bckyrd W/ Inground Pool & Stone Interlocking! (id:49269)
Sam Mcdadi Real Estate Inc.
220 - 402 The East Mall
Toronto (Islington-City Centre West), Ontario
Welcome to this charming 1-bedroom, 1-bathroom stacked end unit townhome in the heart of Etobicoke's sought-after West End! Perfectly situated for modern living, this cozy home offers the ideal balance of convenience and comfort. This unit comes with 1 underground parking space and 1locker for extra storage, providing you with plenty of room to keep your belongings organized. The kitchen features sleek cabinetry and modern appliances, seamlessly flowing into the living and dining area perfect for both relaxing and entertaining. From the living room, step out onto your own private walkout balcony, ideal for enjoying morning coffee or unwinding after a long day. Location is everything, and this townhome doesn't disappoint. Enjoy easy access to major highways (401, 427, QEW), making your commute a breeze. You're just minutes away from Pearson International Airport, perfect for frequent flyers. For leisure and everyday needs, Sherway Gardens Mall, a local library, and a variety of restaurants and shops are right around the corner. With everything you need just a stones throw away, this home offers an unbeatable location and lifestyle. Don't miss out, schedule a tour today! (id:49269)
Sam Mcdadi Real Estate Inc.
1744 Papineau Lake Road
Hastings Highlands, Ontario
Newly Built - Turn Key and picture perfect 4 season home and bonus back lot on Papineau Lake. Waterfront lot is 151' x 111' - 0.35 acres and the back lot is 151' x 187' - 0.64 acres. All of the work has been done, and no stone has been left unturned in this 4 Bed 2 Bath thoughtfully designed custom beauty. Sip your morning coffee as the sun bathes the sky with color. Paddleboard, swim, fish, play on the crystal clear waters of this spring fed lake. Relax with a good book on one of your many terraces with sweeping views of the rolling hills of the Hastings Highlands and breathe .... you are in cottage country. State of the art build with top quality materials used, full back up Generator, forced air heat and a/c, toasty heated bathroom floors, gorgeous custom kitchen and baths with sparkling quartz countertops. This turn key waterfront home is beautifully appointed and perfectly set up for all the family. Step into the great outdoors hike the trails, ATV, Snow mobile, bask in the gorgeous natural beauty. Included in this turn key package is a Bonus lot across the road for future bunk house, garage, boat storage building or .. the road is in and set for your dreams. Low operating costs, easy care luxury vinyl flooring, neutral palette, everything in new condition and totally move in ready to go makes this a very desirable opportunity! (id:49269)
RE/MAX Hallmark Eastern Realty
43 Kirkpatrick Street
Kirkland Lake (Kl & Area), Ontario
Step into this beautifully reimagined home, where every corner has been meticulously renovated for modern living. From brand-new plumbing and electrical systems to fresh, high-end flooring and energy-efficient windows, every element has been thoughtfully updated to deliver comfort, style, and peace of mind. This home truly combines charm with a fresh, contemporary feel. With its functional layout, bright rooms, and high-quality finishes, you'll enjoy a living space that's as beautiful as it is practical. The open concept and updated features make it perfect for hosting or cozy nights in. And with all the work already done, all you need to do is move in and make it yours. This home also presents an incredible investment opportunity. Its prime location, combined with the low-maintenance benefits of a fully renovated property, means you can easily rent it out and start generating positive cash flow each month. Don't miss your chance to own this one-of-a-kind property whether as your own stunning home or as a solid addition to your investment portfolio! Schedule a viewing today and experience the transformation for yourself. (id:49269)
RE/MAX Premier Inc.
69 Brookheath Lane
Mount Hope, Ontario
Welcome to 69 Brookheath Lane and this charming, well maintained 2-storey home in a quaint convenient community of Glanbrook, just minutes from Hamilton and all amenities you want nearby . This beautifully maintained property features three spacious bedrooms and a fully finished basement, complete with a cozy gas fireplace—perfect for relaxing evenings or entertaining guests. Step into the bright eat-in kitchen, outfitted with sleek stainless steel appliances and offering a walk-out to the fully fenced backyard—an ideal space for outdoor dining, play, or quiet morning coffee. The main floor also includes a warm and inviting family room, centered around a second gas fireplace that adds to the home’s comfort and character. A grand staircase leads to the upper level, where you'll find three generously sized bedrooms. The primary suite boasts a luxurious four-piece ensuite with a deep soaker tub, providing the perfect retreat at the end of the day. The backyard offers a safe and private outdoor setting, perfect for families, pets, or weekend gatherings. With its blend of comfort, space, and convenience, this home is an ideal choice for those seeking peaceful suburban living with quick access to the city. (id:49269)
Royal LePage State Realty
21 Wells Crescent
Barrie (Sunnidale), Ontario
Enormous Lot (12,195 ft2; 1/4-acre) in a family neighbourhood on a quiet cres close to everything! This brick bungalow has so much room for a large family with 3 bedrooms up and 1 bedroom down with room to make more bedrooms from the extra large laundry room or reworking the smaller craft room. Features large living/dining area, huge rec room, 2 full baths and unistone drive and patio. (id:49269)
Century 21 B.j. Roth Realty Ltd.
94 Ennerdale Street
Barrie, Ontario
Welcome To This Brand New 3 Bedroom, 2.5 Bathroom Townhouse In Barrie! This Beautiful and Bright Home Features Hardwood Flooring Throughout. Open Floor Plan With Kitchen Which Has Island and Quartz Countertops. Multiple Balconies To Take Advantage Of The Fresh Air Outside. 10 Minutes To Walmart, Costco, Groceries, Restaurants etc. 20 Minutes To Centennial Beach. A Great Location For Families and Nature Lovers! (id:49269)
Spectrum Realty Services Inc.
1335 Richmond Street
Windsor, Ontario
Don't miss this affordable, move in ready 1 3/4 storey home with 4 bedrooms and 1 1/2 baths. This home has been freshly painted througout and features newer covered front porch, nicely updated kitchen and baths, all vinyl windows, full partially finished basement, updated electrical and side drive. Perfect for 1st time home buyers or investors, this property is available for immediate possession. Inspection report available. NOTE - a new chimney liner and new hot water tank rental from Reliance will be installed prior to close. Contact listing agent today for more information and an appointment to view! (id:49269)
RE/MAX Preferred Realty Ltd. - 585
(Lower-Level) - 97 Carrington Drive
Richmond Hill (Mill Pond), Ontario
Welcome to this bright and spacious 2-bedroom basement apartment located in the highly sought-after Mill Pond neighborhood. this home offers comfort, convenience, and a family-friendly atmosphere in one of Richmond Hills best school districts. Enjoy a private entrance, open-concept living and dining area, and a full kitchen. The apartment features two generous bedrooms with ample closet space, a full bathroom, and Ensuite laundry. Ideal for a small family or professionals looking for a quiet, welcoming community. (id:49269)
Sutton Group-Admiral Realty Inc.
11833 Rockland
Windsor, Ontario
An incredible opportunity in the sought-after East Riverside neighbourhood! This impressive 2+2 bedroom, 3 full bath home offers the perfect blend of comfort and convenience. Just steps from Blue Heron Hill/Lake, the Ganatchio Trail, and several parks, it’s an ideal location for those who love the outdoors. Plus, with the upcoming EV factory nearby, this area is set for growth and investment potential. The $110/month association fee covers lawn care, sprinklers, snow removal, and roof maintenance, making for a truly low-maintenance lifestyle. Don’t wait—this one won’t last! (id:49269)
RE/MAX Capital Diamond Realty
640 North Talbot Road
Lakeshore, Ontario
Welcome to this meticulously maintained Brick & Stone 2story home ,on 1.13 acres with peaceful country side surroundings with 3 car garage with epoxy flooring, offering 4+2 bedrooms, 4 full baths, all hardwood & porcelains thru out (No carpeting) and full of natural light. Chefs style kitchen(Waynes Custom kitchen) with top of the line stainless steel appliances, beautiful great room w/fireplace, office/den, and main floor master w/ensuite and main floor laundry, all custom window treatments thru out. Perfect in law suite with its own entrance, 2nd kitchen, family room and 2 additional bedrooms. Sound proof flooring and walls thru out, and roughed in floor heating in basement and garage. Back covered patio overlooking beautiful serene landscape with in ground sprinkler system security and alarm system with cameras included. Pride of Ownership and truly a pleasure to show! (id:49269)
Deerbrook Realty Inc.
E11 - 26 Bruce Street
Vaughan (East Woodbridge), Ontario
Welcome to La Viva Townhomes Your Ideal Home in the Heart of Woodbridge! This stunning, sun-filled, south-facing 2-bedroom townhome offers the perfect blend of luxury and comfort. With 9' ceilings and a spacious, open-concept layout, this modern home is ideal for both relaxing and entertaining. The stylish kitchen is complete with stainless steel appliances, gorgeous white quartz countertops, a sleek backsplash, and upgraded ceramic tile. Step into the cozy living and dining areas, where pot lights illuminate the entire space, and garden doors lead out to a large private balcony perfect for enjoying your morning coffee or evening sunset. The main floor also includes a convenient extra storage/pantry and an updated powder room. The home has been recently painted and features custom closet organizers in both bedrooms, updated lighting and window coverings throughout, ensuring both functionality and style. Enjoy the luxury of living just minutes from Hwy 400/407/427, Vaughan Transit/Subway, and Market Lane, offering shopping, dining, and entertainment all within walking distance. Dont miss your chance to call this beautiful townhome yours in one of Woodbridge's most sought-after locations! (id:49269)
Venture Real Estate Corp.
122-123 Riverview Beach Road
Georgina (Pefferlaw), Ontario
Don't Miss This Rare Opportunity To Build The Home You've Always Envisioned! Nestled In A Serene And Desirable Location, this Spacious Double Lot 120FT x 250FT Backing On To The Pines Of Georgina Golf Club and Offers The Perfect Canvas to Build Your Dream Home. Located on a Quiet Street, a Short Walk to Lake Simcoe Public Park Access, Close to Marina's, Beaches, Community Centre, Trails, Schools, Parks and Amenities. Don't Miss This Incredible Chance to Turn Your Dream Into Reality. (id:49269)
RE/MAX Country Lakes Realty Inc.
16 Eakin Mill Road
Markham (Wismer), Ontario
*Nestled In The Sought-After Wismer Neighborhood Of Markham.*Spacious And Bright 4 Bedrooms Detached .*Open Concept With A Large Eat In Kitchen And Walk Out To A Premium Backyard. *Hardwood Flooring Throughout The Main And 2nd Floor,.*Upgrade Kitchen And Washroom W/Granite Counter Top. *Patterned Concrete Interlocking Thru To Backyard. *Walking Distance to John McCrae P.S and Fred Varley P.S, and Close to Top-Ranking Bur Oak S.S, Steps to Parks.*Close To All Amenities! (id:49269)
Homelife Landmark Realty Inc.
201 - 7428 Markham Road
Markham (Middlefield), Ontario
Experience the ultimate blend of style, comfort, and convenience in this stunning 2-bedroom, 2-bathroom condo. Nestled in a prime neighbourhood, this beautiful unit boasts an open-concept living and dining area bathed in natural light, creating a warm and welcoming atmosphere. The sleek, modern kitchen is perfect for culinary enthusiasts, featuring sleek appliances and sample counter space. The spacious master bedroom offers the added luxury of an ensuite bathroom, while the second bedroom is generously sized and conveniently located near the second full bathroom. A versatile space provides the perfect space for a home office, reading nook, or extra storage. Step outside onto your private balcony and enjoy the fresh air and scenic views of the surrounding area. Excellent location with accessibility to almost all Canadian big box stores and banks. Top high school in Toronto and highly rated elementary school just opposite to the building. Opposite to Costco, Canadian Tire with Gas station, Home Depot, Staples, McDonalds, TD, RBC, Shoppers Drug mart with Canada Post, Petro Canada, Restaurants, Grocery and all types of shops. All amenities at walking distance and no need of Car and near 407 and Highway 7 for easy access to any location. Access to York transit and TTC with bus stops next to the building. Big park with walking track, children play ground, and pet friendly area. This incredible condo offers the perfect combination of functional living space, contemporary design, and unbeatable location making it the ultimate place to call home. (id:49269)
Homelife/miracle Realty Ltd
1520 - 32 Clarissa Drive
Richmond Hill (Harding), Ontario
BUNGALOW IN THE SKY - Fabulous 2 bedroom, 2 bathroom condo in one of the most desirable buildings in Richmond Hill. Huge terrace (approx 500 sq ft)to allow for outside entertaining all summer long. Stunning hardwood floors in living room, dining room, primary bedroom and bedroom #2, crown moulding in the living room and dining room and hallway. California shutters in living room, kitchen and dining room and silhouette blinds in Primary and vertical blinds in second bedroom. Baseboards replaced in entire unit five years ago. Tons of closet space, mirrored walk-in closet and mirrored double closet in the primary bedroom and a mirrored triple closet in bedroom 2, huge mirrored closet in the hallway between bedroom 2 and bathroom and another mirrored closet at the front door. Extra large laundry room with built in cupboards. This condo was built for entertaining. Shows like a model. A pleasure to show. Close to shopping and public transit. 2 underground parking spots. Lots of visitor parking. (id:49269)
Century 21 Heritage Group Ltd.
141 Panorama Crescent
Vaughan (Elder Mills), Ontario
Amazing 3 Bedroom Well Maintained *Detached Home in the High Demand Area of Elder Mills on a Great Lot, *Huge Driveway, *No Sidewalk, **Great Potential, Spacious Layout, 1470 Square Feet as per MPAC , Spacious White Kitchen, Main Floor Walk In Closet and Organizer with Direct Access to the Garage, Pot Lights, Roof (2016), Furnace (2021), A/C (2012), Maintenance Free Backyard Includes a Large Deck for Entertaining and an Attached Gazebo (Deck is As/Is). (Garage Door is As/Is). Finished Basement with an In-Law Suite, Including a 3 Pc Washroom and Extra Storage. Great Schools in the Area, Close to Shopping, Transit, All Amenities and Highways. Do Not Miss This One, Show and Sell!!! The Primary Bedroom is Virtually Staged for this Listing! (id:49269)
Royal LePage Maximum Realty
284 King Road
Richmond Hill (Oak Ridges), Ontario
Luxurious Freehold End Unit Townhouse nestled in the prestigious Oak Ridges community. This stunning residence boasts 3 bedrooms, 3 bathrooms, and a sprawling 2287 sqft of lavish living space. Step inside to discover high ceilings, a thoughtfully designed floor plan, and exquisite finishes throughout. The gourmet kitchen is a culinary masterpiece, featuring stainless steel appliances, granite countertops, a charming breakfast area, and access to a spacious terrace perfect for alfresco dining and entertaining. Elegant hardwood floors grace the living room, while oak stairs lead you to the opulent master bedroom retreat, complete with an ensuite bathroom and a walk-in closet for the ultimate in comfort and convenience. The third bedroom offers a serene escape, with its own balcony boasting panoramic views of the surroundings. Conveniently located near top-rated schools, a plethora of amenities, boutique shops, delectable restaurants, and picturesque parks including the stunning Wilcox Lake every aspect of upscale living is within reach. Don't miss this rare opportunity to indulge in luxury living at its finest in Oak Ridges. Schedule your private tour today and experience the epitome of sophistication and elegance firsthand. (id:49269)
RE/MAX Hallmark Realty Ltd.
24 - 80 Carlauren Road
Vaughan (East Woodbridge), Ontario
Newly renovated main floor industrial unit For Lease! 2 newly renovated offices and bathroom. Approximately 400 square feet of industrial space with a large drive-in door. Utilities included (Gas, Hydro, and Water) in the lease price. Perfect for a small business. This is a shared space with an upstairs tenant. Showings from Monday-Friday 10a.m-4:30p.m LA must be present for all showings. $2500 plus HST (id:49269)
Vanguard Realty Brokerage Corp.
1202 - 60 Disera Drive
Vaughan (Beverley Glen), Ontario
Two split bedrooms apartment with 2 full washrooms, Conveniently located within area of Thornhill City Centre,Corner 2 bdm apartment with split bedrooms,Walking distance to Promenade Mall, Walmart,Restaurants,Transportation. Minutes to HWY 7,407,404,400.Great amenities include pool,sauna,guest rooms,security.Sabbath elevator.Open balcony with two sided view.Please remove shoes. Property is professionally cleaned. (id:49269)
Right At Home Realty
22 Red Leaf Lane
Ridgetown, Ontario
LUXURIOUS & CAREFREE LIVING OFFERED IN THIS BEAUTIFULLY APPOINTED TOWNHOUSE SITUATED IN A SOUGHT-AFTER ADULT COMMUNITY SETTING IN RIDGETOWN. IDEAL FOR RETIREES,THIS UNIT OFFERS 1100 SQ. FT OF MAIN FLOOR LIVING AREA, PLUS A FULL BASEMENT, ATTACHED SINGLE CAR GARAGE & CONCRETE DRIVEWAY. BEAUTY & RICHNESS OF IT'S INTERIOR IS EVIDENT THROUGHOUT.OPEN CONCEPT KIT/DR/LR,MODERN KITCHEN CABINETRY, ELEGANT LIVINGROOM THAT PROVIDES ACCESS TO THE BACKYARD SUNDECK & PATIO AREA. A SPACIOUS MASTER BEDROOM COMPLIMENTED BY 3PC ENS. BATH & LARGE WALK-IN CLOSET. MAIN FLOOR LAUNDRY & 2PC BATH. ATTRACTIVELY FINISHED LOWER LEVEL - FEATURING A LOVELY FAMILY ROOM WITH GAS FIREPLACE, GENEROUS SIZED CLOSETED BEDROOM, 3PC BATH AND HUGE UTILITY STORAGE ROOM.F/A GAS HEATING, CENTRAL AIR. NOTE: PROPERTY IS SUBJECT TO RED LEAF COMMUNITY ASSOCIATION FEES - CURRENTLY $150/MTH -LAWNCARE, SNOW REMOVAL, EAVESTROUGH CLEANING & GROUNDS MAINTENANCE. (id:49269)
O'rourke Real Estate Inc. Brokerage
5 Karen Ann Crescent
Toronto (Woburn), Ontario
When a property hits the market having been cherished and lovingly cared for by the original family for 45 years, it's a 'crown jewel'. Nestled in Fraser Estates (one of Scarborough's most desirable pockets) and situated along a cul-de-sac and family-friendly street, this magnificent 4-bedroom, 3-bathroom home on an impressive lot with a double car garage and ample parking, awaits its new family. This incredibly spacious home boasts a functional layout; perfect for today's lifestyle whether moving up, growing family or multi-family needs. Enter into a welcoming foyer where the ambiance is light and airy as you're greeted into the hall, showcasing a staircase and lofty, open-concept 2-story vibe. Experience the formal living room w/beautiful hardwood flooring, flowing seamlessly through to the dining room where a bay window overlooks the tranquil back garden. The sizeable eat-in kitchen has 2 convenient entrances; from the main hall or dining room. Features of the kitchen include gorgeous cabinetry, tile backsplash, granite countertops & stainless appliances, ready for any super star chef. The counter can easily be utilized as a breakfast bar, for the kids or when entertaining. Plus, the 'nook', a fab homework spot, along w/access to the back garden. For valuable relaxation time, the main floor touts a large, yet comfy family room/den, complete w/fireplace & sliding glass doors leading out to the fully fenced yard and deck. Always wanted a main floor powder room or laundry? We got you; this home has both! Now to the 2nd level to show off a majestic principal bedroom w/walk-in closet & ensuite, plus 3 more oversized bedrooms (one a potential home office) & ample closets. No fighting over the bathroom here w/two big 4-pce & 3-pce baths. Have a recreation room dream? The dry, spotless unfinished basement w/rough-in anticipates your creative vision. Wait there's more! NEW roof shingles, flooring, broadloom, paint, light fixtures and more. List of updates available. Wow! (id:49269)
Real Estate Homeward
826 Brimorton Drive
Toronto (Woburn), Ontario
Welcome to 3 Bedroom 1 Bath detached Bunglow located in the sought-after Woburn community! This spacious main floor unit features 3 bright bedrooms, offering natural light. The location is unbeatable, with convenient access to all amenities. Close to public transit, Highway 401, numerous parks, University of Toronto Scarborough, Scarborough Town Centre, Cedarbrae Mall, Centenary Hospital, and a variety of shopping plazas and restaurants. (id:49269)
Century 21 Percy Fulton Ltd.
1206 - 2635 William Jackson Drive
Pickering (Duffin Heights), Ontario
Welcome To Your Dream Home In Prime Pickering! This Stunning Stacked Townhouse Features 2 Spacious Bedrooms plus , 2 Modern Baths, And Premium Finishes. Enjoy Picturesque Views of The Golf Course And Conservation Area, With Quick Access To Highways And Retail Stores. Everything You Need Is At Your Fingertips. Don't Miss Out On This Opportunity To Call This Beautiful Property Your New Home! Parking And Locker Included. Close To Schools, Transit, Shops And Entertainment. (id:49269)
Homelife/miracle Realty Ltd
55 Robin Trail
Scugog (Port Perry), Ontario
Discover an extraordinary ravine lot property in the prestigious Heron Hills development by Delpark of Port Perry. This stunning Rosemount design, offering nearly 3,000 square feet of luxurious living space, is beautifully upgraded and perfectly situated near the serene shores of Lake Scugog. Enjoy the convenience of being just moments away from an array of amenities, including parks, shopping malls, a recreation centre, dining, entertainment, and even a university. This exceptional home seamlessly blends natural beauty with modern comfort and convenience. (id:49269)
RE/MAX Ace Realty Inc.
403 - 319 Carlaw Avenue
Toronto (South Riverdale), Ontario
Location! Location! Location! A spectacular modern style loft condo in the heart of Leslieville. Bright and Spacious 1 Bedroom plus Den (could be 2nd bedroom/office complete with closet and sliding pocket door). Expansive wall to wall window offering natural lighting and a magnificent view of the city's skyline. Indulge in your culinary skills in an European style chef's kitchen accentuated with quality stainless steel appliance, frost-free fridge, corian countertop, gas stove, and Scavolini cabinetry. Exposed concrete ceilings and hardwood floors through-out. Leslieville has all the conveniences at your door, gourmet restaurants, bakeries, shops of Queen street, specialty coffee shops, parks, the beach, 24 hrs TTC. (id:49269)
Royal LePage Your Community Realty
55 Robin Trail
Scugog (Port Perry), Ontario
Discover an extraordinary ravine lot property in the prestigious Heron Hills development by Delpark of Port Perry. This stunning Rosemount design, offering nearly 3,000 square feet of luxurious living space, is beautifully upgraded and perfectly situated near the serene shores of Lake Scugog. Enjoy the convenience of being just moments away from an array of amenities, including parks, shopping malls, a recreation centre, dining, entertainment, and even a university. This exceptional home seamlessly blends natural beauty with modern comfort and convenience. (id:49269)
RE/MAX Ace Realty Inc.
1716 - 20 Blue Jays Way
Toronto (Waterfront Communities), Ontario
Beautifully Maintained Corner Unit At The Heart Of The Entertainment District In Downtown Toronto With Cn Tower View! Sizable layout. Prime Location. The Building Is Immaculately Maintained With Gorgeously Decorated Amenities And Walking Distance To Shops, Rabbas, Plethora Of Restaurants, Transit, Cn Tower, Ripleys Aquarium, Rogers Center, Metro Toronto Convention Center, The List Is Endless! (id:49269)
Global Link Realty Group Inc.
245b Gerrard Street E
Toronto (Moss Park), Ontario
Former Holistic Spa for Lease in the Heart of Moss Park/Cabbagetown. 5 Treatment Rooms With Private Showers and Sinks in Each Room, Laundry & Reception, Bathroom & Office. Existing Spa Tables Chairs & Equipment can be Included in Lease. Steps Leading Downstairs right off Gerrard St. Signage Available on Gerrard on Wall on Steps Going to Unit. Tenant to pay own Hydro & 40% of Water. (id:49269)
Royal LePage Your Community Realty
432 Church Street
Toronto (Church-Yonge Corridor), Ontario
Pi Co. pizza franchise available in a AAA location on the corner of Church and Carlton. Constant pedestrian foot traffic on this corner with workers, commuters, residents, tourists, and students making up the neighbourhood mix. There are condos in every direction with more on their way. Maple Leaf Gardens is directly across the street. Great sales that are increasing. Gorgeous historic building and a modern buildout turnkey and ready to go. 9% royalties with full training and support from head office pending approval. This is a perfect business for a hands-on operator. Please do not go direct or speak to staff. (id:49269)
Royal LePage Signature Realty
1909 - 33 Sheppard Avenue E
Toronto (Willowdale East), Ontario
Luxury Bachelor 395 Sq.Ft., Updated Laminate Floor(2021), Updated Paint(2021), Open Concept Kitchen W Many Pantry, Quality Luxurious Building With Spectacular Amenities In A Superb Location With Subway Access Next Door, Hwy 401 Nearby, Significant Conveniences Within A Block. Check Out The Wi-Fi Lobby With Grande Piano, Fireplace, 24/7 Concierge, Indoor Pool, Sauna, 2 Party Rooms, Business Centre, Library, Media Rms, ONE PARKING INCLUDED YOU CAN USE OR RENT OUT. (id:49269)
RE/MAX Excel Realty Ltd.
504 - 707 Eglinton Avenue W
Toronto (Forest Hill South), Ontario
Welcome to Suite 504 at The Roycroft, a bright and spacious one-bedroom in a beautifully maintained Art Deco building in the heart of Forest Hill. This fifth-floor suite offers 730 square feet of well-laid-out space, featuring hardwood floors, generous principal rooms, and abundant natural light from North and West facing windows. The open-air terrace is perfect for your morning coffee or evening unwind. The bedroom easily fits a king-sized bed with room to spare, and there's no shortage of storage, including a separate locker. Monthly maintenance fees include everything from all utilities including tv and internet to property taxes! Just steps to the Kay Gardner Beltline Trail, fabulous local shops and restaurants on Eglinton, Memorial Park, and the soon-to-open Chaplin LRT station. A rare opportunity for first-time buyers or downsizers looking for charm, location, and value in a well-run co-ownership building with an onsite superintendent. Come and see why The Roycroft is such a beloved address. (id:49269)
Royal LePage/j & D Division
604 - 715 Don Mills Road
Toronto (Flemingdon Park), Ontario
Beautiful condo in prime location. Close to park, schools, shopping malls, places of workship, close to DVP and TTC at door. Indoor swimming pool, sauna, exercise room, party room, 1 underground parking and outdoor visitor parking. Fridge, stove microwave and dishwasher included. Also high speed internet included in maintenance fee. Den is enclosed and can be used as an office, Hurry! Won't last! (id:49269)
Skylette Marketing Realty Inc.
5 Dewbourne Avenue
Toronto (Forest Hill South), Ontario
Welcome to 5 Dewbourne Avenue - a Lorne Rose - designed architectural masterpiece completed in 2023, nestled in the prestigious enclave of Forest Hill. This bespoke contemporary estate on 63 ft south lot offers a seamless fusion of modern luxury and timeless sophistication, encompassing over 7800 sqft. of impeccably crafted living space with 10-15ft ceiling heights throughout. Featuring 5+1 BR with custom Poliform closets and 6 opulent bathrooms, the home is complete with a private home theatre, fitness studio, & mudroom, all thoughtfully distributed across four spectacular levels & accessible by private elevator. A heated driveway with electric gate accommodates up to 6 vehicles, in addition to a heated2-car garage.Floor-to-ceiling glass walls invite nature indoors, creating a seamless blend of light, space, & natural beauty. At the heart of the home lies a state-of-the-art Scavolini kitchen imported from Italy, paired with Gaggenau appliances & elegant Laminam porcelain surfaces-a chef's dream blending form & function. Thoughtfully designed interiors feature Rimadesio sliding glass doors, expansive windows, creating bright, airy spaces that flow effortlessly.Step outside to your own private resort: a professionally landscaped backyard oasis with a heated saltwater pool and spa, a covered terrace with Bromic radiant heating, integrated surround sound, and a fully equipped Urban Bonfire, outdoor kitchen and bar-ideal for entertaining or quiet relaxation.Additional highlights include fully integrated Control4 smart system, Radiant in-floor heating on the main and lower levels, heated bathroom floors, Hunter Douglas automated shades, 2 Lennox HVAC systems, Generac generator, & an automated irrigation system.Located just steps from Forest Hill Village & some of Toronto's top private and public schools, including UCC, BSS, & Forest Hill Collegiate, this residence is a rare offering in one of the city's most coveted neighbourhoods. (id:49269)
Harvey Kalles Real Estate Ltd.
1322 - 57 St Joseph Street
Toronto (Bay Street Corridor), Ontario
Welcome To This Bright And Spacious 1-Bedroom + Den North-East Facing Suite Featuring An Expansive 382 Sq Ft Wrap-Around Terrace With Sweeping Views Of Treetops And The Historic Beauty Of St. Basil's Church. With Floor-To-Ceiling Windows, Enjoy Unobstructed Panoramas Of The Stunning U Of T Campus From The Comfort Of Your Living Space. The Open-Concept Layout Boasts Sleek Wood Floors Throughout, A Spa-Inspired Bathroom, And A Modern Kitchen That Flows Seamlessly Into The Living And Dining Areas --- Perfect For Both Everyday Living And Entertaining. The Generous Den Offers Versatility And Can Easily Function As A Second Bedroom Or Home Office. Option To Lease Furnished Or Unfurnished To Suit Your Lifestyle. Please Note: Photos Are From A Previous Sale Listing. (id:49269)
RE/MAX Condos Plus Corporation
211 - 625 Sheppard Avenue E
Toronto (Bayview Village), Ontario
This 1+1 bedroom, 1-bathroom apartment in the prestigious Bayview Village boasts a modern design with large windows for natural light and great views. The kitchen features high-end stainless steel appliances and a functional island, plus an in-unit washer and dryer. Fully furnished and move-in ready, it offers a comfortable, hassle-free living experience. Located just steps from Bayview Village Shopping Centre, subway stations, and the YMCA, with easy access to Highways 401/404/DVP, commuting is effortless. Enjoy open balconies, abundant natural light, and building amenities like a 24-hour concierge, gym, and rooftop garden. Surrounded by supermarkets, restaurants, schools, and parks, it's ideal for families, students, and commuters. Move in now for urban convenience and comfort! (id:49269)
RE/MAX Excel Realty Ltd.
8 Thrushwood Drive
Barrie, Ontario
SPACIOUS LIVING, STEPS TO AMENITIES, & BACKING ONTO GREENERY! Get ready to fall in love with this stunning 2-storey home in Barrie’s sought-after southwest end! Walking distance to shops, amenities, parks, trails, public transit, and just a short stroll to Trillium Woods E.S., this location is unbeatable. Backing onto serene greenspace with towering trees, the outdoor setting is just as impressive as the home itself. Stately curb appeal welcomes you with a stone and siding exterior, a covered front entryway, and a newer metal railing along armour stone stairs. The double-car garage offers convenient inside entry, while the backyard oasis steals the show with a covered wood gazebo, built-in kitchen and BBQ area, stone patio, and an irrigation system for easy maintenance. Inside, over 3,350 sq. ft. of finished space boasts 9ft ceilings on the main floor, engineered hardwood flooring, and a bright, airy layout. The gorgeous kitchen features ample white cabinetry, quartz counters, a tile backsplash, stainless steel appliances, and a spacious island with seating. The family room is a showstopper with coffered ceilings, crown moulding, a floor-to-ceiling stone fireplace, and large windows that flood the space with natural light. A separate living/dining room adds even more space to entertain. Upstairs, the primary suite offers a walk-in closet, an additional built-in wardrobe, and a luxurious 4-piece ensuite with a glass shower, soaker tub, vanity with a vessel sink, and toe-kick LED lighting. A 5-piece main bathroom serves three additional large bedrooms. The finished basement is designed for entertaining, featuring a stylish entertainment room with custom built-ins, wood accent walls, and an electric fireplace. The bar area includes wood-accented cabinetry, two beverage/wine fridges, and a wine drawer. The oversized laundry room offers plenty of extra storage. This #HomeToStay truly has it all; don’t miss your chance to make it yours! (id:49269)
RE/MAX Hallmark Peggy Hill Group Realty Brokerage
383 - 209 Fort York Boulevard
Toronto (Niagara), Ontario
With 773 Sf Area Plus Balcony, 9 Feet High Ceilings, Wrapped With Beautiful Floor To CeilingWindows, This Stunning Super Bright Corner Unit Is One Of The Largest And Most Attractive 1+1 UnitsIn Neptune2. Features Include: Open Concept Modern Kitchen With Centre Island, Granite Counters,S.S. Appliances And Ceramic Backsplash, Walk Out To Large Balcony, Built-In Murphy Bed + Desk InDen, Parking And Locker. Excellent Location, Steps To Ttc & Streetcar,... **EXTRAS** Stainless Steel Fridge, Stove, Dishwasher, Microwave, Washer & Dryer, All Elfs & Blinds, Murphy BedAnd Desk In Den (id:49269)
Homelife Frontier Realty Inc.
399 Glendale Avenue
St. Catharines, Ontario
Welcome to 399 Glendale Avenue, located in the desirable Merritton neighborhood of St. Catharines. This stunning 3-bedroom bungalow is the perfect home you've been searching for! Featuring soaring cathedral ceilings and an open-concept layout that seamlessly blends the living, dining, and kitchen areas, this home exudes charm and spaciousness. The kitchen is a chef’s dream, with wraparound cabinetry, a convenient breakfast bar, and high-quality stainless steel appliances. The main floor also boasts a beautifully renovated bathroom with elegant tile work, along with two generously-sized bedrooms. The fully finished basement offers a cozy living area and a separate entrance, providing the potential for additional living space or a rental unit. Thanks to the property’s R2 zoning, you could easily create an in-law suite with minimal effort and cost. The home’s curb appeal is enhanced by a double concrete driveway, offering plenty of parking. Ideally situated, you'll be just a short walk from major convenience stores, making daily errands a breeze. Plus, with quick access to the highway, commuting is a breeze, saving you time every day. This property truly has it all—come see it for yourself! (id:49269)
RE/MAX Real Estate Centre Inc.

