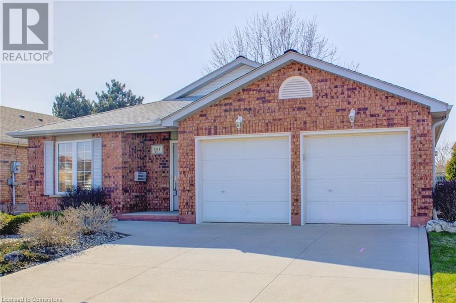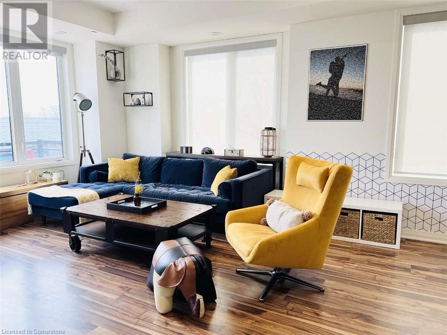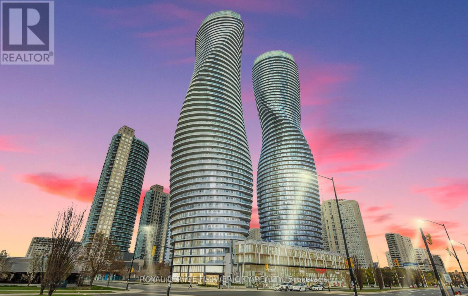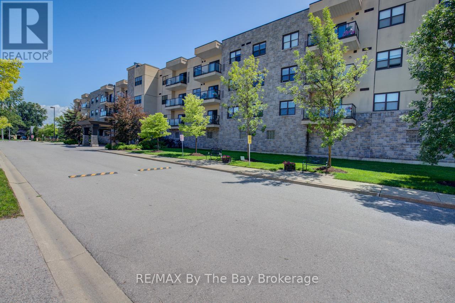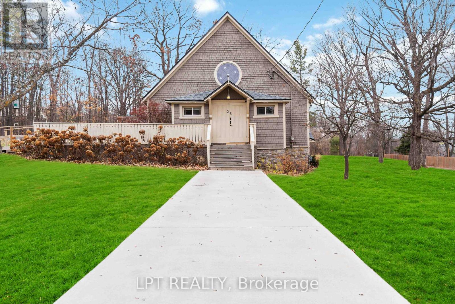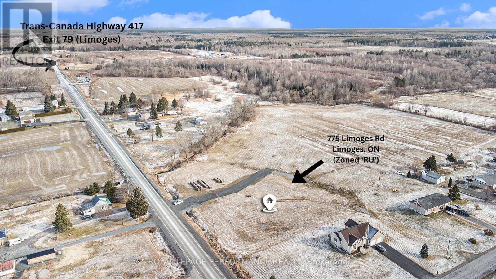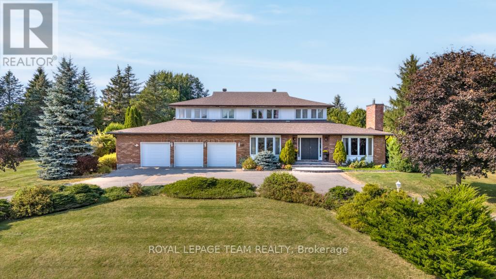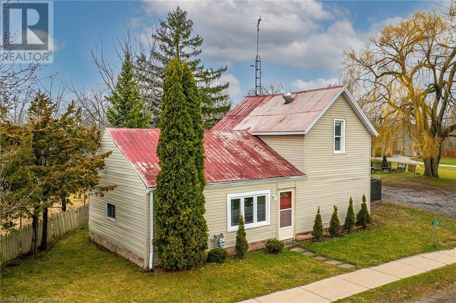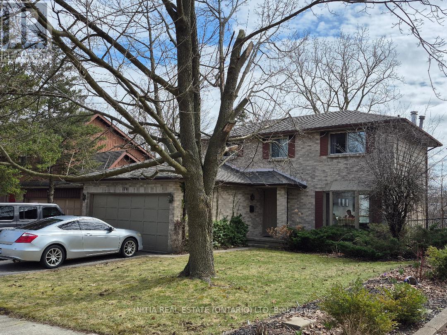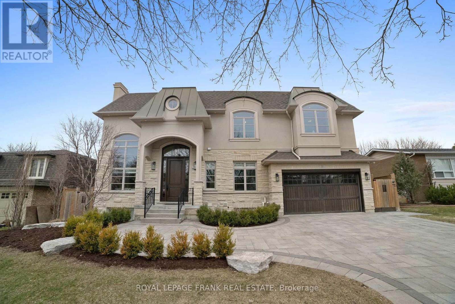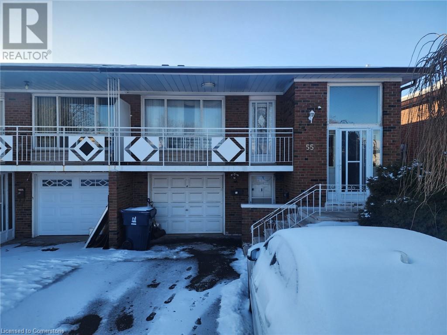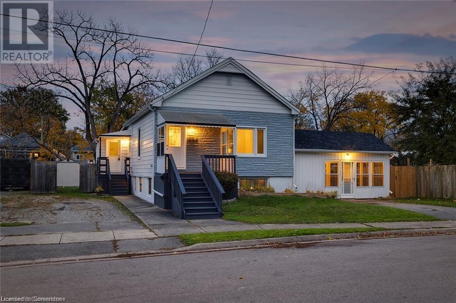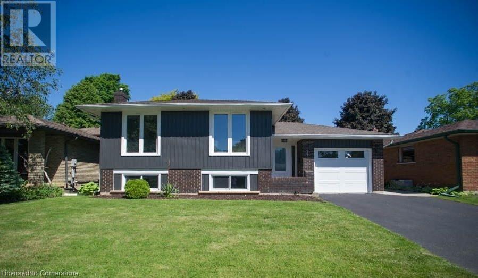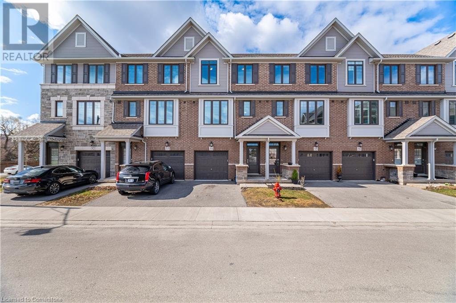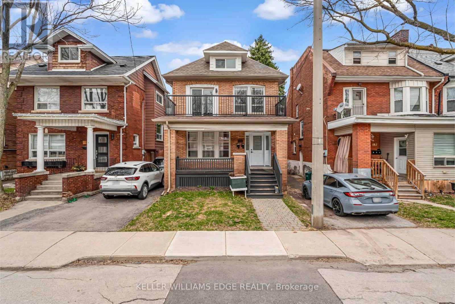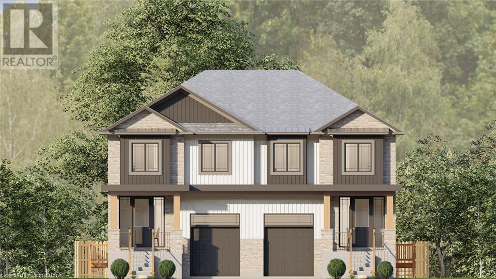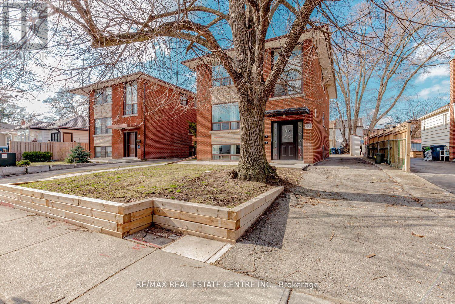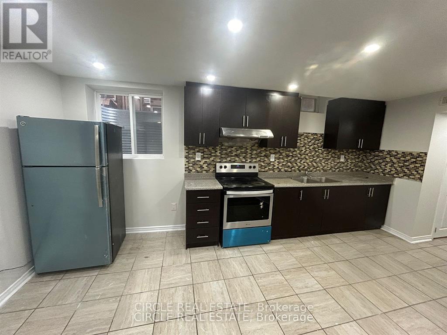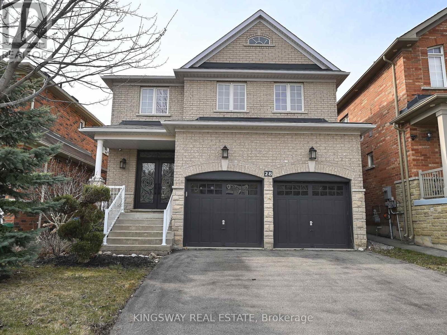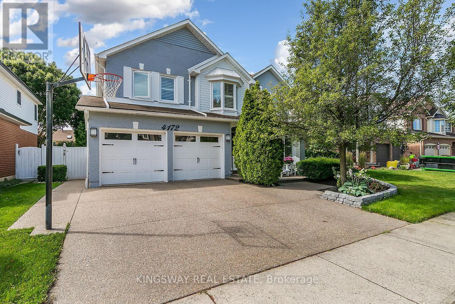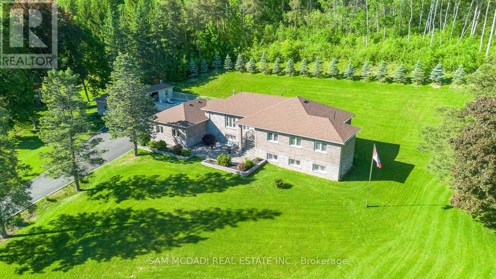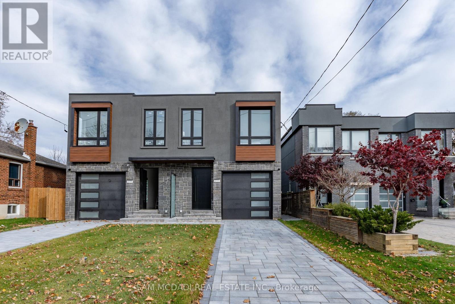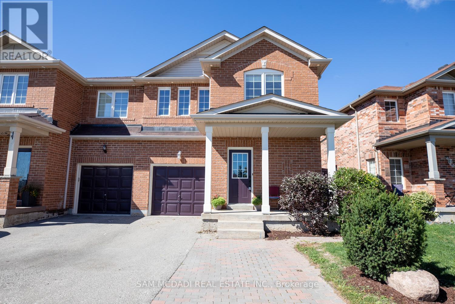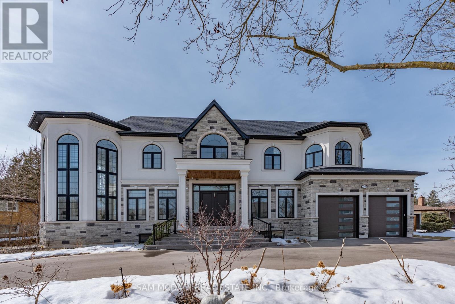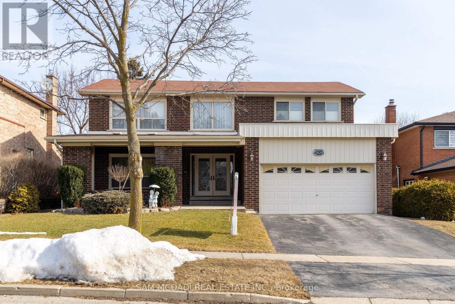868 Fairway Crescent
Kitchener, Ontario
Welcome to 868 Fairway Crescent! The perfect blend of comfort, convenience, and style in this beautiful 3-bedroom, 2-bathroom open concept bungalow. A rare opportunity for true single-floor living with no stairs! Ideal for anyone seeking easy mobility and main-floor convenience, this home has everything you need on one accessible level, including main floor laundry. Located in one of Kitchener's most desirable neighbourhoods, close to the Chicopee ski resort and tube park, and offering quick access to Hwy 8 and Hwy 401, while being nestled on a quiet low-traffic street. Surrounded by great schools, parks, recreational trails, the Grand River, and only minutes from Fairway mall and all the amenities Kitchener-Waterloo has to offer. Step inside to an open-concept layout that flows effortlessly from the spacious eat-in kitchen into the inviting living room which includes a cozy gas fireplace and a built-in wall unit. The home features a main 3-piece bathroom with a walk-in shower for added comfort and accessibility, a spacious primary bedroom with private 4-piece ensuite bathroom, and abundant closet space. Large sliding doors lead out from the living room to your private patio, complete with a retractable awning - perfect for outdoor relaxation, rain or shine. The partially fenced backyard offers just the right balance of space and privacy, and the oversized 2-car garage adds both convenience and extra storage. Whether you’re downsizing, looking for a mobility-friendly space, or just want the ease of everything on one level, this beautiful bungalow is a rare find. All appliances included: washer and dryer, dishwasher, stove, and fridge. Flexible possession, with immediate possession available. Viewed by appointment only - no open houses. Schedule your private showing today! (id:49269)
RE/MAX Twin City Realty Inc.
2255 Mcnab Lane Unit# 9
Mississauga, Ontario
For more info on this property, please click the Brochure button. Stunning Contemporary Corner Townhome Available in the Prestigious Clarkson Community of South Mississauga! Just a 5 min Walk To Clarkson GO (20 min to Union Station). South-facing Natural Light throughout, The Bright & Open Layout Boasts 1942 sf. Potentially the largest At 'Southdown Towns'! Like New, It's In Flawless Condition. One of the best townhouse in the complex with one-of-a-kind options - waterfall quartz kitchen island, quartz counters throughout, Glass railing staircases, custom stained stairs, custom backsplash and tiling, motorized blinds, custom luxury closets throughout. 3 Levels Plus Rooftop Patio, & Full Of Upgrades. Main Fl W 9' Ceilings & An Open Concept Plan W Large Modern Kitchen & Quartz Waterfall Island. Walk-In Pantry Of Your Dreams! The 2nd Fl Has 2 Spacious Bedrooms & Custom Closets, Office Nook, Linen, Laundry Rm &4pc Bathroom. The 3rd Fl Has A Big Primary Bedroom WA Patio, WIC & 4-Pc Ensuite. Roof Terrace W Gas BBQ Ln, Panoramic Views! Upgraded additional Potlights & Light Fixtures throughout. Private Huge Storage Unit Beside Underground Secure Parking. Steps To Schools, Lake, Parks, Trails, Restaurants & Shops. Only one of its kind in the area. Don't Miss Out! Extras: 2 Parking Spots Underground W 1 Large Storage Room. Stainless Steel 36 Double Door Fridge, Stove, Dishwasher, Stacked Washer & Dryer. All Lighting Fixtures, Window Blinds, Doorbell included. Ample Visitor Parking and Private Park for Community. (id:49269)
Easy List Realty Ltd.
3907 - 50 Absolute Avenue E
Mississauga (City Centre), Ontario
Welcome To Award Winning Landmark Building located near City Centre Mississauga, Directly Across From Square One Shopping Centre, walking distance to Sheridan College . This Beautiful Bright newly Renovated Premium 39th Floor South Facing 1 Bedroom Condo In Excellent ready to move in Condition. Clean Neutral Colors With Laminate Floors & 9 Ft Ceilings, Featuring A Modern Kitchen With S/S Appliances, new Quartz countertop Spacious Living/Dining Area With Walk/out To Expansive Balcony, & Bedroom With Floor To Ceiling Windows/Walkout. Soak In Amazing Unobstructed Views From The Balcony.In-Suite Laundry With Stacking Washer & Dryer. Unit Includes 1 Underground Parking Spot and Locker. Wonderful Building Amenities Include 24/7 Concierge, Recreation Centre With A Party Room, Guest Suites, Indoor & Outdoor Pools, Gym, Basketball Crt, Squash Crt, Theatre ,48th floor lounge,Paw spa an Amazing Place To Call this as Home. Included Common Elements, Parking, Water, Water Heater, Building Insurance. (id:49269)
Homelife Superstars Real Estate Limited
201 - 91 Raglan Avenue
Collingwood, Ontario
Welcome to carefree, upscale living in this beautifully appointed two-bedroom plus den suite, located in a sought-after retirement condominium community. Designed with comfort, convenience, and style in mind, this elegant condo offers the perfect blend of modern features and low-maintenance living for those looking to enjoy their next chapter. The spacious open-concept layout is anchored by a stylish island kitchen with sleek finishes, perfect for casual meals or entertaining. The living and dining areas flow effortlessly, filled with natural light and featuring patio doors that lead to a private balcony a perfect spot for morning coffee or evening relaxation. The two generously sized bedrooms provide peaceful retreats, including a primary suite with a private ensuite bathroom featuring a walk-in shower for added comfort and ease. The versatile den offers flexible space for a home office, reading nook, or hobby area. Additional features include underground parking, a private storage unit, and access to a range of building amenities tailored to comfortable retirement living. This secure and professionally managed building offers peace of mind along with a warm, community-oriented atmosphere. Located close to shopping, dining, medical services, and recreational amenities, this condo offers everything you need just moments from your door. Don't miss the opportunity to enjoy a refined and relaxed lifestyle in one of the areas premier retirement residences. (id:49269)
RE/MAX By The Bay Brokerage
Th923 - 2 Steckley House Lane
Richmond Hill, Ontario
Discover the allure of contemporary living in this newly constructed 3-bedroom condo townhouse at Elgin East by Sequoia Grove Homes, ideally situated in sought-after Richmond Hill. This Upper Model offers a luxurious lifestyle, featuring 1,289 sqft indoors and expansive rooftop terrace equipped with an outdoor gas line for convenient BBQ hookups. The main floor, comprising the kitchen, living room, and dining room, welcomes you with impressive 10ft ceilings, while the rest of the areas enjoy a comfortable 9ft ceiling height. The well-designed layout includes smooth ceilings throughout with an open-concept kitchen, featuring a stylish island and quartz Arctic Sand countertops. Convenience is key, with proximity to Richmond Green Park, public transit, schools, recreation facilities, Walmart, and Costco, making it an ideal urban address on Bayview Ave. Benefit from the prime location's quick access to Hwy 404 and the Richmond Hill GO Train station.Live in luxury without the hassle no snow removal or lawn maintenance required. Seize the opportunity to make this stunning townhouse your new home! (id:49269)
RE/MAX Aboutowne Realty Corp.
26 Charbonneau Street
Mcnab/braeside, Ontario
Welcome to 26 Charbonneau Street in the charming community of Braeside, ON. This unique and tastefully updated 3-bedroom, 2-bathroom home is a stunning blend of history and modern comfort. Originally built in 1902 as a United Church, this exceptional property has been thoughtfully transformed while maintaining its original charm.Step inside to discover a bright and inviting modern kitchen, featuring high-end finishes and a gas stove perfect for culinary enthusiasts. The standout features of the main level are stained-glass window and the custom staircase, which was beautifully crafted from the church's original pews, adding a touch of heritage to the space.The staircase leads to a private loft sanctuary, complete with a spacious primary bedroom and a luxurious 4-piece ensuite, creating a perfect retreat at the end of the day.Outside, you'll find a spacious deck perfect for entertaining, a relaxing hot tub, parking for up to 8 cars, and a stunning view of the Ottawa River.The character and craftsmanship throughout this home are unparalleled, offering a rare opportunity to own a piece of history without sacrificing modern conveniences. Located in the tranquil village of Braeside, this home is just minutes from the Ottawa River, local amenities, and a short drive to Arnprior.Don't miss your chance to view this truly one-of-a-kind property. Schedule your private showing today and experience the perfect blend of heritage and contemporary living at 26 Charbonneau Street. Upgrades include Driveway paving 2022, Conrete Walkway 2022, Roof and Insulation 2023, Hot tub 2022, Electrical upgraded 2022, Water softener/purifier 2024, New side door 2024, New water pump and pressure tank 2023. Furnace in 2023. (id:49269)
Lpt Realty
RE/MAX Hallmark Realty Group
775 Limoges Road
The Nation, Ontario
Presenting 0.923 acres of prime Rural (RU) land, perfectly situated in the growing town of Limoges! In a location that simply can't be beat, this parcel of land is situated at the steps of the Trans-Canada Highway 417, in a prime location. Zoned RU (rural), perfect for those looking to build their dream home, along with a long list of additional permitted uses (buyer to verify permitted uses with the township). Fantastic opportunity to build your dream home, or a multi-generational home with your loved ones. The town of Limoges is part of the extremely progressive township of The Nation. With a rapidly rising population & many new significant residential developments already under way, this parcel of land offers a fantastic opportunity for serious investors & developers. Situated a 20-25 minute drive from Ottawa, +/- 1h30 from Montreal, and +/- 5h from Toronto. Minimum of 24h irrevocable on all offers. The access to this property is through a private road that is shared with 3 properties (771, 775 & rear neighbors). (id:49269)
Royal LePage Performance Realty
48 Cedarhill Drive
Ottawa, Ontario
Nestled on a private, one-acre lot, this classic brick estate offers refined living in the prestigious Cedar Hill Golf and Country Club community. A circular driveway up a beautiful lawn and manicured garden leads to a grand double French door entrance, where skylights and cherry wood floors set the tone for timeless elegance. The gourmet kitchen features ivory cabinetry, black marble countertops, and an 8-burner WOLF range, flowing into a spacious family room with a bar and wine fridge. A main-level bedroom doubles as a home office or guest suite. The primary suite boasts wraparound windows, a sitting area, a spa-like ensuite, and a walk-in closet. Outside, a manicured backyard with an inground, salt watern pool and patio area provides the perfect retreat. With a finished basement, a three-car garage, and a private road with no through traffic, this rare offering combines estate living with urban convenience. This an exceptional opportunity to claim a coveted address in a community where privacy, prestige, and natural beauty converge. A dream lifestyle starts here! (id:49269)
Royal LePage Team Realty
281 Trafalgar Road
Pembroke, Ontario
Located in the center of town, this duplex offers unparalleled convenience. Residents can enjoy easy access to local amenities, including shops, restaurants, and cultural attractions. 1903 three story brick home in Centre Town Pembroke with incredible upgrades including but not limited to : Windows, doors, insulation, and heating system(s). These upgrades not only enhance the energy efficiency of the home but also improve the overall aesthetic. You enter the main home to a grand entrance with high ceilings and a beautiful hardwood staircase. From the foyer you enter the livingroom where you can enjoy evenings with the ambiance of the pellet stove. The home retains its historical charm with original glass doors dividing the dining room. These doors are a beautiful reminder of the craftsmanship of yesteryear, featuring intricate designs that add character and elegance to the living spaces. The kitchen is the heart of any home, and this one does not disappoint. It features extensive cupboard space, providing plenty of room to store all your culinary essentials. Whether you're a seasoned chef or a casual cook, you'll find this kitchen a joy to work in. includes three spacious bedrooms, each designed for comfort and relaxation. These rooms offer enough space for large furniture pieces and personal touches, making them ideal for families or anyone who loves a roomy retreat. The third level provides additional space that can be customized to suit your needs. Whether you envision a home office, a playroom, or an additional lounge area, the possibilities are endless. The second unit has a its own entrance and access through the shared laundry in the basement. This unit features an eat-in kitchen, single bedroom and bath. The heat pump is efficient and runs through a force air system to circulate heat and cool the home. (id:49269)
Royal LePage Edmonds & Associates
2374 St Anns Road
St. Anns, Ontario
Welcome to an exceptional opportunity in the picturesque hamlet of St. Ann’s! This charming century home, nestled on over half an acre of scenic countryside, is brimming with possibilities. Whether you're a first-time homebuyer seeking a peaceful rural lifestyle or a savvy investor with an eye for transformation, this property offers the perfect canvas to create something truly special. Set on a generous lot with an impressive 245.65 ft frontage and 132.31 ft depth, the 1.5-storey home features 2 cozy bedrooms—ideal for a small family, weekend retreat, or future development. The detached garage/workshop provides ample space for hobbies, storage, or expansion. Imagine the potential to renovate, rebuild, or reimagine this space into your dream rural escape. Surrounded by nature and just steps from the serene Twenty Mile Creek—perfect for fishing or quiet reflection—this property is the essence of country living. And while you'll enjoy peace and privacy, you're still just a short drive to Smithville, where all your shopping, dining, and daily essentials are easily within reach. Don't miss your chance to own a slice of rustic paradise. Set your GPS to 2374 St. Anns Rd and enjoy the scenic drive to your future country haven. Book your private tour today and envision the possibilities! (id:49269)
Royal LePage Macro Realty
176 Chepstow Close
London, Ontario
Ideal house investment in the heart of Chesham Estates on a quiet tree-lined road featuring 3 bedrooms, 2 full bathrooms, fully equipped kitchen with patio doors that open to a deck overlooking a fenced backyard , formal living & additional dining area with a corner fireplace, & a 3pc bathroom on main. Finished walkout basement has a large family room with a corner fireplace, bar area, and patio doors leading out to the backyardperfect for outdoor entertainment & enjoyment. Steps from bus station just a short commute UWO & Chesham Park with basketball court, ninja warrior course, and soccer field. Within walking distance to the top-rated University Heights elementary school. Ideal for students or professionals. Current tenants would like to stay . furnace (2019), A/C (2020), Shingles (2020). (id:49269)
Initia Real Estate (Ontario) Ltd
24 North Front Street
Belleville (Belleville Ward), Ontario
The perfect commecial location between downtown and North Front. High visibiltiy with ease of access and loads of parking! 4000+ square foot 4 bay gagage, office area, rear and outside sotrage. Paved lot. Auto service establishment for many years. (id:49269)
Ekort Realty Ltd.
52 Wootten Way N
Markham (Markham Village), Ontario
Welcome to your dream home! Nestled in the heart of highly sought-after Markham Village, this Custom Built Masterpiece, with an array of High End Finishes, offers everything you could want in a Luxury Property. 2 storey ceilings in Entryway & Living Room. 10 foot ceilings on Main Floor. 9 foot ceilings on the 2nd Floor & in Basement. Crown Molding, upgraded millwork, Coffered Ceilings, Skylights & Hunter Douglas blinds throughout. Separate Walk-Up Entrance in Basement. 2 Laundry Rooms. Ensuites & Custom Closet Organizers in all four 2nd Floor Bedrooms. The Open Concept Living Room & Formal Dining Room are perfect for hosting. The Main Floor Office with built-in shelving is tucked away from the Living area - ensuring privacy. Second work station nook beside the kitchen. The heart of this home is its chef-inspired Gourmet Eat-In Kitchen with top of the line stainless steel appliances, pot filler, and Servery with 2nd sink. The custom cabinetry offers ample storage, while the large central island is perfect for meal prep or casual dining. The Quartz countertops, sleek backsplash, & under-cabinet lighting add another touch of luxury to this already impressive space. The Family Room includes a gas fireplace and beautiful built-in shelves. Head upstairs to find 4 Spacious Bedrooms - each with a Vaulted Ceiling & Private Ensuite Bathroom! The Primary Bedroom has a large Walk-In Closet with custom organizers & Skylight. The Primary Ensuite features a modern free standing tub and Porcelain flooring & shower walls. 2nd floor Laundry Room makes laundry day a breeze! The Finished Basement offers a wet bar with fridge, a recreational space with games area, gas fireplace, 5th Bedroom(closet with custom organizers), 3-Piece Bathroom, 2nd Laundry Room and a Walk Up to the Backyard. The Garage has been customized including epoxy floor, slat walls & cabinetry. Front & back yards have been professionally landscaped including a Gazebo & Irrigation System. Gas Line for BBQ in Backyard. (id:49269)
Royal LePage Frank Real Estate
55 Firgrove Crescent
Toronto, Ontario
Semi-detached raised ranch registered as a duplex. Live upstairs and rent downstairs. Currently tenanted but are leaving prior to closing. The house features a 5-level back split design with 3 separate entrances, 2 full kitchens, and 3 full bathrooms. It has everything you need and more! The location is excellent, situated on a quiet crescent with no homes behind. There are many developments happening in the area. While some work is needed, you can't beat the location and the structural layout of the house. Moreover, this house has LEGAL income , or can be converted back to single family. This is a great opportunity for fixer uppers, investors, and large families. It is centrally located near all amenities, and the transit system is just minutes away. (id:49269)
Chase Realty Inc.
5 Lundy Lane
London, Ontario
Great investment property with top rents from two fully isolated units. Steps to Wortley Village. Over 2075 sq ft of finished living space. Two driveways with parking for six vehicles. New sump pump in 2021; roof in 2019; Windows 2016; A/C 2020; exterior repainted 2021. Separate entrance through sunroom. (id:49269)
Chase Realty Inc.
29 Ashgrove Avenue
Brantford, Ontario
Discover Luxury Living in the North End of the City. LOWER UNIT ONLY Welcome to your new sanctuary, nestled in the most coveted area of town, where safety and elegance meet. This exquisite two-bedroom basement apartment offers an unparalleled living experience: • Spacious Living: Step into a large living room where high ceilings create an airy, open feel, perfect for entertaining or relaxing in style. • Private Retreat: Enjoy your own slice of paradise with access to a private backyard, ideal for morning coffees or evening soirees under the stars. • Luxury Appointments: The modern kitchen is a chef’s delight, equipped with top-of-the-line appliances and sleek finishes. The luxury bathroom is your personal spa, featuring high-end fixtures and elegant tiling. • Comfort & Style: Both bedrooms are designed for tranquility and comfort, offering ample space and natural light, ensuring a peaceful night’s rest. Located in a safe, vibrant neighborhood, this gem promises not only luxury but peace of mind. Don’t miss your chance to live where sophistication meets convenience. Contact us today to schedule your private viewing $2000 plus 40% utilities (id:49269)
Chase Realty Inc.
68 Broadlands Crescent
Clarington, Ontario
Welcome to 68 Broadlands Crescent, Courtice. UPPER UNIT ONLY Step into style and comfort in this newly renovated 2-bedroom, 1-bathroom apartment—perfect for professionals, couples, or small families. Features: Freshly updated kitchen with modern appliances Bright, open-concept living and dining space Two spacious bedrooms with generous closet space Renovated 3-piece bathroom with sleek finishes Large windows offering plenty of natural light On-site laundry Parking available Located in a quiet, convenient neighborhood close to transit, shopping, and parks. Rent: $2190 + utilities (id:49269)
Chase Realty Inc.
288 Glover Road Unit# 54
Stoney Creek, Ontario
Welcome to #54-288 Glover Road, a stunning Branthaven built 4-bedroom, 3.5-bath townhouse nestled in the heart of sought-after Stoney Creek. With approximately 1,715 sqft of thoughtfully designed living space, this modern home offers the perfect blend of style, comfort, and functionality for today’s busy lifestyle. Step inside to discover a bright, open-concept layout featuring a gourmet kitchen complete with brand new stainless steel appliances—ideal for both everyday meals and entertaining guests. The spacious living and dining areas flow seamlessly to a large outdoor balcony, perfect for relaxing with a morning coffee or hosting summer BBQs. Upstairs, you’ll find generously sized bedrooms, including a primary suite with walk-in closet and 3-pc modern ensuite bathroom for added privacy and comfort. Fourth bedroom located on the main floor has its own private 4-pc ensuite. The attached garage provides secure parking and additional storage, while the unfinished basement offers endless potential to customize your space. Set in a family-friendly neighborhood, you're just minutes from parks, schools, shopping, and highway access—making this location as convenient as it is desirable. Don’t miss the opportunity to make this stylish townhouse your next home! (id:49269)
Royal LePage Burloak Real Estate Services
68 Broadlands Crescent
Clarington, Ontario
Step into style and comfort in this newly renovated lower 2 bdrm, 1 bath apartment--perfect for professionals, couples, or small families. Features: freshly updated kitchen with modern appliances; bright, open-concept living and dining space; two spacious bedrooms with generous closet space; renovated 3-piece bathroom with sleek finishes; 10 foot ceilings and good size windows with window coverings offering plenty of natural light; in unit laundry, parking available, located in a quiet convenient neighbourhood close to transit, shopping and parks. (id:49269)
Chase Realty Inc.
8 Woodman Drive S Unit# 101
Hamilton, Ontario
Welcome to stress-free living at 8 Woodman Drive South Unit 101 – a bright and spacious 1-bedroom, 1-bathroom home that checks all the boxes for comfort and convenience. This charming, all-inclusive rental offers open-concept living, large windows that fill the space with natural light, and a private balcony perfect for relaxing outdoors. With ample storage throughout, you'll have space for everything you need. Situated in a quiet, well-maintained building, this unit also comes with a designated parking spot and on-site laundry facilities just steps away on every level, making everyday living hassle-free. Commuting is a breeze with quick highway access, nearby bus routes, and close proximity to shopping centres, restaurants, and essential amenities. (id:49269)
Exp Realty
20 Ingalls Avenue
Brantford, Ontario
Welcome to this stunning one-year-old detached home, offering approximately 2,700 sq. ft. , an inviting double door entry to an elegant living space. Upstairs, the home features two master ensuites, each with its own 5 pc & 4 pc private ensuite and closet, offering exceptional comfort and privacy. Plus, two additional bedrooms sharing a 4-piece bath, along with convenient upper-floor laundry. On the main level, you'll find an open-concept layout. The gourmet kitchen boasts an extended central island, upgraded stainless steel appliances, and luxurious granite counter tops perfect for cooking and entertaining. Offers both a spacious living room and a separate family room, perfect for relaxing or entertaining. This beautifully designed property also features a spacious double driveway and with parking for up to six vehicles two in the garage and four on the driveway. Ideally located within walking distance to Brant Park Conservation Area and just a 3-minute drive to Highway 403, this home combines comfort, style, and convenience. (id:49269)
Century 21 Property Zone Realty Inc.
5 Attleberry Crescent
Brant (Paris), Ontario
Welcome To This Stunning, 2050 SQFT 3+1-Bedroom, 3-Bathroom Home in beautiful Paris Brant! This Home Is Filled With Natural Light Thanks To Large Windows Throughout. The Open-Concept Kitchen Boasts A Massive Island, High-End Cabinetry, And Access To The Laundry Room With A Direct Garage Access. Step Outside To Your Private Backyard Perfect For Relaxation Or Entertaining. Upstairs, You'll Find A Luxurious Primary Bedroom, With Its Own Large Walk-In Closet And A5-PieceEnsuite Bathroom. Two Additional Spacious Bedrooms And A Spacious Den Share A Bright4-Piece Bathroom. Situated In A Well-Established Community, This Home Is Close To Parks, Schools, Gyms, Library, and Community Centre. (id:49269)
RE/MAX Gold Realty Inc.
184 Burris Street
Hamilton (St. Clair), Ontario
Opportunity knocks once on this turnkey triplex that investor dreams are made of. Welcome to the pinnacle of luxury multi-residential real estate with unbeatable returns on your investment. This spectacular property has been professionally designed, permitted and renovated from top to bottom and inside out. Situated in the highly desirable St. Clair neighbourhood on a quiet dead-end street, 184 Burris is perfectly located in between the amenities of downtown Hamilton to the west and the famous Gage Park to the east. Each of the 3 self-contained units enjoys their own parking (4 spots total), separate entrance, in-suite laundry, air conditioning and individual hydro meter. Exquisite renovations throughout the entire building include luxury vinyl plank flooring, custom stairs & railings, modern kitchens & bathrooms, quartz countertops, upscale interior doors & hardware, trendy electrical light fixtures and all new appliances. Plumbing, electrical and HVAC have all been updated to ensure the property is not only gorgeous to look at, but highly functional and reliable for the owner & tenants alike. You will not find another Hamilton triplex like this one, so book your appointment today before this incredible investment is scooped up. (id:49269)
Keller Williams Edge Realty
312 - 36 James Street S
Hamilton (Central), Ontario
Welcome to fabulous condo living! Rent a part of Hamilton history in the Pigott Building, Hamilton's first skyscraper. This completely transformed, 2 bedroom and 2 bathroom (with ensuite) unit is spacious, modern, and inviting. Just some of the features that youll appreciate include the all-new open concept kitchen with eat-in island, walk-in closet in the primary suite, modern light fixtures and stainless appliances. This unit is truly one of a kind, and located in the historic Pigott Building with easy access to the best of the downtown. Walking distance to many shops, one of a kind bars/restaurants on James and Augusta and easy access to public transit right on your street and minutes from the Go Train Station. This is as central to everything as it gets. Hurry now to book your showing, this is a truly one of a kind rental opportunity. (id:49269)
Shaw Realty Group Inc.
677303 Centre Road
Mulmur, Ontario
Welcome to 677303 Centre Road in the rolling hills of Mulmur Township! You'll be seeing double on this 8.63-acre property with 2 separate living quarters. Located just off the winding River Road in the Pine River area, your private cottage oasis features a very private setting with nearby hiking/ biking trails for adventure seekers. Gorgeous scenic rivers and forest views for those that appreciate nature, with your very own private pond for a quick dip or testing out your fishing rod. Cottage #1:The main cottage features 2 bedrooms, 1 bathroom with an easy conversion for a 3rd bedroom. Nice and bright with lots of windows and scenic views. Gleaming hardwood floors with walk out to decks overlooking private pond. The generous 4-piece bathroom includes glass shower with soaker tub. Spacious kitchen with loads of storage and counter area with Maple kitchen cupboards. Crown mouldings throughout. Mechanicals include heat pump with AC, nicely complimented with the propane fireplace surrounded by full brick hearth. Cottage #2:The guest cottage features 1 bedroom and 1 bathroom with full separate kitchen, excluding stove. Perfect for extended families, adult children or in-laws, potential Airbnb. Large bright windows with walkout to deck. Nicely complimented with the propane fireplace surrounded by full brick hearth. Boasting a recently built detached 2 car garage, and garden shed with loads of space for garden equipment and must-have ATVs. A very unique opportunity indeed, lets make it yours. Property is enrolled in the Managed Forest Tax Incentive Program (MFTIP), administered by the Ontario Ministry of Natural Resources and Forestry (MNRF). (id:49269)
RE/MAX Real Estate Centre Inc.
137 Pugh Street
Milverton, Ontario
This purpose built luxury semi-detached legal duplex property boasts 3 bedrooms and 3 bathrooms spread out over 1800 square feet above ground and built by award winning luxury custom home builder Caiden-Keller Homes. This home consists of 2 sepratae units, each with individual controls, gas and HVAC. Upon entering the property, you will find a spacious and inviting living area perfect for entertaining guests or relaxing with family. The main level also features a modern kitchen equipped with high-quality appliances, granite/quartz countertops, large island with breakfast bar, pantry and ample counter space, as well as a dining area with plenty of room for a large table. Upstairs, you will find three well-appointed bedrooms, including a primary bedroom complete with an ensuite bathroom including an upgraded stand-up shower and plenty of closet space. The two additional bedrooms share a full bathroom, making this home perfect for families or those who enjoy having guests stay over. Secondary unit in the basement includes a full kitchen, full bathroom, two bedrooms and recreational area. Customization options are endless with Caiden-Keller Homes Inc. Total square footage with finished basement is 2620 square feet. Outside, there is a private backyard backing onto greenspace, perfect for relaxing and enjoying the outdoors, as well as a driveway big enough for 4 additional vehicles and attached 1 car garage for parking as well as a private entrance into property. Interior customization available through custom home builder. Artist rendering photos. Photos based on previous model home depicting available upgrades and standards. (id:49269)
RE/MAX Twin City Realty Inc.
119 - 2530 Eglinton Avenue W
Mississauga (Central Erin Mills), Ontario
Gorgeous Three Bedroom Executive Townhouse In Erin Mills. Modern Open Concept Kitchen Over Looking Front Patio. Laminate Floor Throughout With Stained Oak Staircase. Private Outdoor Balcony Off Master Bedroom And Large Rooftop Terrace. 1541 Sq Ft From Builder Floor Plan. Includes Two Underground Parking And Large Locker. Access To Arc Condos Exercise Room, Concierge, Party Room. Close To Erin Mills Town Centre, Schools, Hospital And Hwy 403 And Public Transportation. (id:49269)
Ipro Realty Ltd.
Bsmt - 46 Staveley Crescent
Brampton (Brampton East), Ontario
Legal second dwelling unit basement available for rent in Brampton. This newly renovated, clean, and beautiful basement features a separate entrance, four spacious bedrooms, two full washrooms, a kitchen, laundry conveniently located in the basement. Two parking spots are included. (id:49269)
Century 21 Empire Realty Inc
3 - 80 Seventeenth Street
Toronto (New Toronto), Ontario
Don't miss this FURNISHED ,Totally Renovated , conveniently located Etobicoke, minutes to Mimico/Long Branch Go Station, Highways, Downtown, Parks, Restaurants, Humber College...Close to 800 Square feet, 1 bedroom , Modern concept. You will enjoy living here! Non smoker, no pets (id:49269)
RE/MAX Real Estate Centre Inc.
1603 - 350 Princess Royal Drive
Mississauga (City Centre), Ontario
Elegant Living in the Heart of Mississauga! Welcome to this immaculate 2-bedroom, 2-bathroom condo offering a perfect blend of luxury and comfort. Enjoy breathtaking southwest views from two private balconies in this beautifully upgraded suite. Premium Finishes & Features: Upgraded hardwood floors & ceramic tiles throughout Pot lights & crown moulding for a refined touch Gourmet kitchen with granite countertops, undermount sink, S/S appliances & under-counter lighting Custom window coverings & beveled mirrored closets for added elegance Resort-Style Living at Amica's Mature Lifestyle Condominium: Hollywood Home Theatre State-of-the-art Wellness Centre & Aqua-sized Pool Shuttle Bus & Beauty Salon Optional Fine Dining & English-Style Pub Morning & Afternoon Coffee/Tea Sessions and much more! Unbeatable Location: Walking distance to Square One, the bus terminal, Living Arts Centre, library, and YMCA.This is your opportunity to experience luxury, convenience, and a vibrant community! PLEASE NOTE : The photos used in this listing are from a previous occupancy and may not reflect the current condition of the property. (id:49269)
RE/MAX Gold Realty Inc.
Lower - 601 Remembrance Road
Brampton (Northwest Brampton), Ontario
1 Bedroom plus Den Legal basement apartment, Lots of sunlight and bedroom is big enough to fit a king bed easily. Utilities:30%; Parking:1; Requirement: couple or small family only. All Existing Appliances, Elf's. Approx. 8 Min Drive To Mount Pleasant Go Station (id:49269)
Circle Real Estate
28 Fallharvest Avenue
Brampton (Bram West), Ontario
Don't Miss This 4 + 2 Bedroom Detached, Lovingly Upgraded Home With Modern Finishes Throughout, Offers A Remarkable Living Experience. Upgraded Eat In Kitchen With Quartz Countertops, Backsplash, Brand New Gas Stove And Dishwasher. Sunlight Graces The Living/Family Area With Fireplace. Upstairs, Newly Renovated Bathrooms With Double Vanity. Stand Up Shower. The Bedrooms Are Specious And Cozy, With Premium Brand New Carpeting In Each Room. Large PRIMARY BEDROOM With Walk-In Closet & 5 Pc En-Suite Washroom. Finished Basement Apartment With 2 Bedrooms New Bathroom, New Kitchen And New Appliances. This Impeccably Maintained Home Awaits You. Must See! (id:49269)
Kingsway Real Estate
17 - 7155 Magistrate Terrace
Mississauga (Meadowvale Village), Ontario
Stunning 3+1 Bedroom, 3 Washroom Semi-Detached Condo In Prime Location | Welcome To This Immaculate, Move-In-Ready 3+1 Bedroom Home In A Highly-Sought After Neighbourhood | This Beautifully Maintained Home Features No Carpet Throughout And Smooth Ceilings On All Levels, Offering A Clean And Modern Feel | Large, Bright Windows Fill The Space With Natural Light | The Main Level Boasts 9-Foot Ceilings And A Spacious Living And Dining Area, Perfect For Entertaining, Along With A Well-Appointed Kitchen, Including Samsung Appliances And Quartz Countertop, That Walks Out To Deck | Main Floor Also Offers Additional Living Space With A Bright And Cozy Family Room Complete With Gas Fireplace | Upstairs Offers 3 Generous Light-Filled Bedrooms And 2 Washrooms | The Lower Level Adds Incredible Versatility With An Additional Bedroom That Walks Out To Patio And Additional Space That Could Be Used As An Office Or Rec Room | Located In A Prime Neighbourhood Near Highway 401 And Highway 407, This Home Offers Unbeatable Convenience | Moments From Heartland Town Centre, Top-Rated Schools, Grocery Stores, Parks And All Essential Amenities | (id:49269)
RE/MAX Real Estate Centre Inc.
15 - 1375 Stephenson Drive
Burlington (Brant), Ontario
EXECUTIVE RENTAL IN SMALL ENCLAVE W DRAMATIC VAULTED CEILINGS, WELL MAINTAINED AND RENOVATED UNIT. TWO OVERSIZED LARGE MASTER BEDROOMS EACH WITH THEIR OWN ENSUITE BATHS. SPACIOUS OPEN CONCEPT MAIN FLOOR WITH HARDWOOD FLOORING GAS FIREPLACE EAT IN KITCHEN STAINLESS STEEL APPLIANCES & BREAKFAST BAR, SPACIOUS DINETTE W FRENCH DOOR W/O TO FENCED YARD & DECK. FINISHED REC RM W 2ND GAS FIREPLACE LARGE LAUNDRY ROOM & 2 PIECE BATH NO CARPET CLOSE TO DOWNTOWN BURLINGTON MINS TO MAPLEVIEW SPENCER SMITH PARK BEACH HOSPITAL SHOPPING RESTAURANTS MAJOR HIGHWAYS & BURLINGTON MAIN GO STATION AAA TENANTS ONLY MAY CONSIDER SHORT TERM Prefer NO PETS (id:49269)
Keller Williams Edge Realty
2423 Raymore Drive
Burlington (Brant), Ontario
Stunning NEW (2024) custom built home in Burlington's beautiful Central neighbourhood. Located on a quiet cul-de-sac, close to schools, GO transit, Burlington Centre Mall and Burlington's vibrant downtown waterfront. Open concept main floor with a gorgeous custom kitchen, including quartz countertops and featuring LG stainless steel appliances. Beautiful hardwood floors throughout main floor entryway, living room, kitchen and carried through to the upstairs hallway and into the bedrooms. 3 bedrooms with coffered ceilings and each with their own walk-in closet and ensuite bathroom with heated floors! Dream laundry room on the bedroom level with stacked LG washer/dryer, stainless steel undermount sink and plenty of storage/counter space. All of the details have been taken care of and finished to the highest quality! There is nothing to do but move in and make it your HOME! (id:49269)
Royal LePage Burloak Real Estate Services
311 - 65 Trailwood Drive
Mississauga (Hurontario), Ontario
Ideal for first-time buyers. This spacious and stylish ground-floor 2-bedroom, 2-bathroom condo offers the perfect blend of comfort and convenience. The open-concept living and dining area features stylish laminate flooring, a charming wood-burning fireplace, and direct walk-out access to a west-facing patio perfect for relaxing or entertaining. The updated kitchen is both functional and inviting, complete with a ceramic tile backsplash, ample counter space, and a clear view into the dining area, making it easy to stay connected while hosting. The primary bedroom features a his and her closet and a modernized 4-piece semi-ensuite. A trendy barn door conceals the in-suite laundry, maximizing space while adding a touch of character. This unit also includes one designated parking spot, with additional rental parking available, as well as a private storage room for all your extras. Located just steps from transit, Recreation area, schools and shopping. EXTRAS: Barn door'20, Kitchen backsplash'24, Laminate floors'20, Kitchen faucet'23, bathroom faucets'20,Kitchen cabinets painted/hardware'24, Painted throughout'24, Kitchen ceiling light'24, Hallway ceiling light'23, Main Bathroom updated '22 (id:49269)
Bosley Real Estate Ltd.
522 - 689 The Queensway
Toronto (Stonegate-Queensway), Ontario
Stunning 2-Bedroom, 2-Bathroom Condo for Lease in the New Reina Condos Development.Welcome to your new home in the highly sought-after Reina Condos, where luxury meets comfort. This spacious 2-bedroom, 2-bathroom condo offers breathtaking views of the iconic CN Tower/Toronto skyline, and serene Lake Ontario. Perfectly designed for modern living, this condo features a bright and open-concept layout, ideal for both relaxing and entertaining, and also comes with a parking space. Never before lived in, the gourmet kitchen boasts sleek, high-end finishes, and comes with plenty of storage space. The combined living/dining room is framed by large windows that flood the unit with natural light, while providing spectacular vistas of the city and lake.The master bedroom is fully equipped with an en-suite bathroom, large windows, and ample closet space. The second bedroom offers a versatile space for guests, a home office, or a cozy bedroom. Both bathrooms are finished with stylish, brand new fixtures. Enjoy access to Reina Condos world-class amenities, including a fully equipped gym, residents lounge, games room, kids playroom, craft room, library, and even a pet wash! Located in the heart of Mimico, you'll enjoy easy access to dining, shopping, entertainment, and public transit. Book a viewing today and experience the perfect blend of luxury and convenience in this beautiful condo! (id:49269)
Sutton Group-Admiral Realty Inc.
2506 - 8 Lisa Street
Brampton (Queen Street Corridor), Ontario
Here is a lovely condo perched on the 25th floor. This building is unique because of the large space and modern facilities. You can enjoy a state-of-the-art gym, a Cardio fitness room, a squash court, outdoor and indoor pools, Snooker and pool tables, a games room, a meeting and coffee lounge, private BBQ picnic areas for families, an Outdoor Patio and a large reception area. From the solarium, you can enjoy the lovely city view. This suite is clean and well-presented. (id:49269)
RE/MAX West Realty Inc.
4172 Vermont Crescent
Burlington (Rose), Ontario
***MUST BE SEEN***Welcome To Your Dream Home Located In The Heart Of The Desirable Millcroft Area, Just Steps From The Country Club. Totally Renovated Inside And Out With Modern Tasteful Finishes Including Oversize Marble Tiles, Plank Hardwood Flooring And Newer Hardwood Stairs. Main Level Is Perfect For Entertaining With An Updated Eat In Kitchen Featuring Quartz Counters, Gas Stove And Loads Of Counter And Cupboard Space. Large Patio Doors Allow Access To A Private Backyard With Space To Lounge By The Inground Heated Pool. Upstairs You Can Relax In A Large Master Bedroom Retreat With An Updated Spa Like Ensuite Featuring A Glass Shower And Separate Stand Alone Bathtub. Also On The Upper Level This Floor Plan Boasts 4 Bedrooms, 3 Full Bathrooms, Plus A Spacious Office(Currently Used As 5th Bedroom) Making This Home Ideal For Growing Families. Lower Level Is Finished With A Full Size Bar, Large Recreation/Games Room And A Separate Guest Suite With A Full Bathroom. Lots Of Room For Storage In The Workshop Area, Utility Room Or Walk In Cold Cellar. This Home Has Been Meticulously Maintained And Heavily Upgraded Recently, Be Sure To View The Virtual Tours Linked Above To Gain Some Appreciation For The Level Of Finishes. Act Now While It's Still Available!!! (id:49269)
Kingsway Real Estate
395 King Street E
Caledon (Bolton North), Ontario
Indulge in the ultimate luxury living experience in this stunning estate, perfectly situated on 1.77 acres of lush landscape, nestled among high-end homes and backing onto picturesque greenery. Enjoy an opulent living space with this magnificent residence which boasts an array of premium upgrades. The meticulously manicured and illuminated exterior is truly an entertainers delight featuring a private backyard oasis with an inground pool , change room & bar. Panoramic views of the surrounding landscape offer a serene and tranquil atmosphere, encapsulating the beauty of nature at its finest. Inside, the open-concept interior flows seamlessly, creating a peaceful and serene living space. The sun-drenched chef's kitchen is equipped with S/S appliances, a large center island, and coffered ceilings. The primary bedroom features an expansive walk-in closet, a lavish en-suite bath with a rain shower & jacuzzi tub. The main level boasts 3 spacious bedrooms & 3 washrooms, while the large finished basement features an spacious rec area with a fireplace, wet bar & 2 additional bedrooms. This rare find boasts top-quality features alongside unparalleled privacy while remaining close to the GTA! (id:49269)
Sam Mcdadi Real Estate Inc.
1206 Mount Vernon Street
Mississauga (Lorne Park), Ontario
Nestled within the picturesque enclave of the prestigious Lorne Park community lies this exquisite sanctuary, offering 4 bedrooms, 5 bathrooms, and an array of lavish amenities throughout its approx 5,900 sq ft interior. Upon entering, a flood of natural light welcomes you into the grand foyer adorned with porcelain tile floors and soaring ceilings. Follow the hallway to discover 'the heart of the home' where state-of-the-art stainless steel appliances glisten against sleek granite countertops, a sprawling centre + peninsula island. This kitchen is truly a culinary masterpiece that is sure to delight even the most discerning of chefs and connects to the breakfast area, overlooking the lush backyard through expansive windows. The private backyard oasis offers a tranquil space with meticulous landscaping boasting stone interlocking, a cabana, and an inground swimming pool + hot tub, offering a resort-like experience in your own backyard. The dining room was curated for a sophisticated dining experience with loved ones and opens up to the elegant living room with 18" vaulted ceilings, perfect to gather around after dinner. Retreat upstairs into the owner's suite, where you are met with an immaculate 5pc ensuite with a jacuzzi offering a spa-like experience, and a large walk-in closet. 3 more spacious bedrooms with ensuites/semi-ensuites are located down the hall, each bedroom is adorned with touches and thoughtful details to ensure comfort and style. Completing the interior is the finished basement with a large rec area, a theatre, gym, wine cellar, a secondary kitchen, and a 3pc bath. Spectacular neighbourhood with a plethora of esteemed public and private schools and amenities, including Port Credit and Clarkson Village's charming restaurants/boutiques, Rattray Marsh Conservation Area + a quick commute to downtown Toronto via GO Train or the QEW + more! Tons of upgrades include: (id:49269)
Sam Mcdadi Real Estate Inc.
1258 Indian Road
Mississauga (Lorne Park), Ontario
Welcome to this breathtaking 10,000+ sq. ft. luxury estate in the prestigious Lorne Park community. A gated entrance and circular heated driveway set the tone for this architectural masterpiece, where sophistication meets modern comfort. Step inside to an open-concept main floor, showcasing a modern chefs kitchen with high-end Wolf appliances, a butlers kitchen, and a huge pantry. The kitchen seamlessly flows into the spacious living area and dining room, making it perfect for both intimate family moments and grand entertaining. The main floor also features a lavish primary suite with a spa-inspired 5-piece en-suite, a huge living room, an executive office, and an expansive family room all designed with elegance and functionality in mind. Take the glass elevator upstairs, where four luxurious bedrooms await, each with its own stylish ensuite. Three of these suites boast oversized walk-in closets with Organizers, offering ample space for wardrobe collections. The lower level is designed for ultimate entertainment and relaxation, featuring a stunning wet bar with an onyx counter top, a Aesthetically pleasing wine cellar, and a gym room with soft rubber flooring. Heated floors throughout the basement ensure year-round comfort, while huge windows flood the space with natural light. This estate offers six fireplaces strategically placed throughout, adding warmth and ambiance. Step outside to the covered patio, which overlooks a gorgeous pool, creating the perfect oasis for outdoor living. This is a statement of elegance, luxury, and modern living at its finest. Don't miss the chance to own this extraordinary residence in one of Lorne Parks most coveted locations. (id:49269)
Sam Mcdadi Real Estate Inc.
23a Maple Avenue N
Mississauga (Port Credit), Ontario
Perfectly nestled in the vibrant Port Credit community is this stunning semi-detached residence offering a luxurious retreat on an expansive pool-sized lot. Designed with exceptional attention to detail, this lovely family home boasts 4 spacious bedrooms, 5 luxurious bathrooms, and contemporary finishes throughout. The main level showcases a sun filled open concept layout that seamlessly combines the living and dining areas to the chef's dream kitchen elevated with a large centre island topped with waterfall quartz countertops, stainless steel appliances, and modern cabinetry. Unmatched millwork accents this home, adding a touch of sophistication throughout its approx 3,000 square foot interior. Step outside and enjoy an oversize deck which can easily be converted into a 4-seasons sunroom, perfect for year-round relaxation. Ascend to the upper level and step into your primary suite with a private balcony overlooking the garden, a spacious walk-in closet, and a spa-like 5pc ensuite with soaker tub and rainfall shower combined. 3 additional bedrooms down the hall equally as impressive with shared and private ensuite bathrooms for further convenience. The finished basement with above grade windows offers a rec room complete with a cozy electric fireplace, a home theatre with built-in speakers, and a 3pc bathroom. An absolute must see with additional features including a smart home system easily accessible from your phone, and parking for 4 vehicles total with a 3-car driveway and 1 car garage. Superb location nearby Port Credits bustling restaurants, boutique shops, cafes, Port Credit Go station, waterfront parks/trails & a quick commute to downtown Toronto via the QEW. Also located near top rated Mentor College private school! (id:49269)
Sam Mcdadi Real Estate Inc.
51 Personna Circle
Brampton (Credit Valley), Ontario
Bright, spacious & well maintained semi detached home in one of the most desirable locations in Brampton. Over 2000 sqft above grade + finished basement - The perfect floor plan for a growing family. Home features 4 + 1 bedrooms & 4 washrooms, oak staircase, laminate & ceramic flooring throughout, large primary bedroom with W/I closet & 4 piece ensuite, laundry room on 2nd floor & W/O from kitchen to rear fenced yard with stone patio & large shed, 4 parking spaces. Conveniently located close to public transit, Mount Pleasant Go Station, hwy's, schools, parks, shopping, fantastic amenities & so much more. (id:49269)
Sam Mcdadi Real Estate Inc.
2554 Liruma Road
Mississauga (Sheridan), Ontario
Welcome to 2554 Liruma Rd, a custom-designed estate crafted home in sought after Sheridan Homelands. This stunning residence offers over 8,700 sq. ft. of total interior space on a premium 100 x 216 ft lot, exuding elegance and grandeur at every turn. Step into a breathtaking foyer with soaring 24-ft vaulted ceilings, Marmi Fiandre book-matched slabs, exquisite wainscoting, and electric heated floors throughout. Coffered ceilings with cove lighting and strategically placed pot lights enhance the sun-filled spaces, while automatic blinds provide seamless ambiance control. The living room captivates with its 21-ft coffered ceiling and a striking cast-stone fireplace. The dining room offers a warm and inviting atmosphere, while the private office, enclosed by frosted double French doors, creates a serene workspace. The heart of the home, a gourmet kitchen features an oversized waterfall-edge island, Thermador appliances, and quartz countertops. A breakfast area opens to the backyard, seamlessly connecting to the cozy family room. Upstairs, each bedroom boasts soaring 10-ft coffered ceilings and 6" oak-engineered hardwood flooring. The primary suite is a luxurious retreat, complete with a spa-like ensuite featuring heated floors, a book-matched porcelain shower, pot lights, and a private walk-out balcony. Each additional bedroom includes its own ensuite with refined porcelain finishes. The fully finished lower level offers two additional bedrooms, two full baths, an exercise room, a recreation room, a kitchen, and a den, with direct walk-up access providing excellent potential for rental income. Completing this exceptional home is a spacious three-car tandem garage, blending convenience, comfort, and luxury. Ideally located near top-rated schools, fine dining, and major highways, this estate is a perfect blend of sophistication and modern living. (id:49269)
Sam Mcdadi Real Estate Inc.
28 Clockwork Drive
Brampton (Northwest Brampton), Ontario
Legal 2 bed basement apartment with separate entrance + secondary inlaw suite with full bath! Gorgeously renovated family home with 4000+ sq ft of living space. You won't find another like this! No carpets in the house, custom moldings added to the walls, hardwood recently replaced. Chef's kitchen with gorgeous finishes and appliances - centre island with waterfall granite counter matching the granite backsplash. Oversized windows with California Shutters throughout the home allow for tons of natural light. Spacious bedrooms each features it's own private ensuite.Extras: Registered 2 unit dwelling with the city - legal basement apartment PLUS second inlaw suite downstairs each with a full bathroom as well totally separated. Rental potential of $3000/month! Separate laundry for basement and upstairs. (id:49269)
Sam Mcdadi Real Estate Inc.
34 Briar Court
Halton Hills (Georgetown), Ontario
Freehold Townhome in the highly sought-after community in Georgetown. This 1+ year old home features modern living space with 3 bedrooms and 2 bathrooms. The Main floor boasts an open-concept layout with a Modern kitchen, complete with centre island, quartz countertops, upgraded stainless steel appliances, and a pantry for ample storage. The Breakfast area overlook a beautifully finished deck in the backyard with great view. The Spacious Cozy living room with engineered hardwood flooring and a convenient two-piece powder room. Heading upstairs via the elegant hardwood staircase, the floor features a luxurious Primary bedroom suite with a walk-in closet, along with two additional bedrooms, a 4-piece bathroom with a soaker tub, and a laundry area equipped with a washer and dryer. The lower level offers additional storage space, interior access to the garage, and a walkout to the finished backyard. This home also includes custom-fit blinds throughout, adding privacy and style to all rooms, including the bedrooms. Located in the heart of Georgetown, this home provides unbeatable convenience with proximity to the Georgetown hospital, top-rated schools, walking paths, dog parks, a short drive to the Trafalgar Retail Outlets, Highway 401, to the GO Train Station. (id:49269)
Real Broker Ontario Ltd.
2529 Claymore Crescent
Mississauga (Erindale), Ontario
Charming & Well-Maintained Erindale Detached Home - Original Owner! Nestled in the desirable Erindale area, this meticulously well kept detached home is offered by its original owner. Boasting four spacious bedrooms and four bathrooms, this property is perfect for families of all sizes. Step inside through the inviting, large enclosed porch with its impressive high ceiling foyer. The main floor features a combined living and dining room, ideal for entertaining. The kitchen includes a built-in oven and plenty of space to create culinary masterpieces. Fully finished basement, a versatile space complete with a generously sized recreation room warmed by a cozy gas fireplace. A dedicated workshop area provides the perfect spot for hobbies and projects. The basement also features a secondary kitchen, complete with a stove, refrigerator, and ample cabinetry - perfect for an in-law suite or extended family living. Updates include a renovated bathroom, a brand new furnace, AC (2022), and a owned hot water tank. Windows 4 years. The double garage provides convenient parking and storage. Just move in and add your own personal touch to this beautiful, solid home. Don't miss this opportunity to own this beautiful home. (id:49269)
Sam Mcdadi Real Estate Inc.

