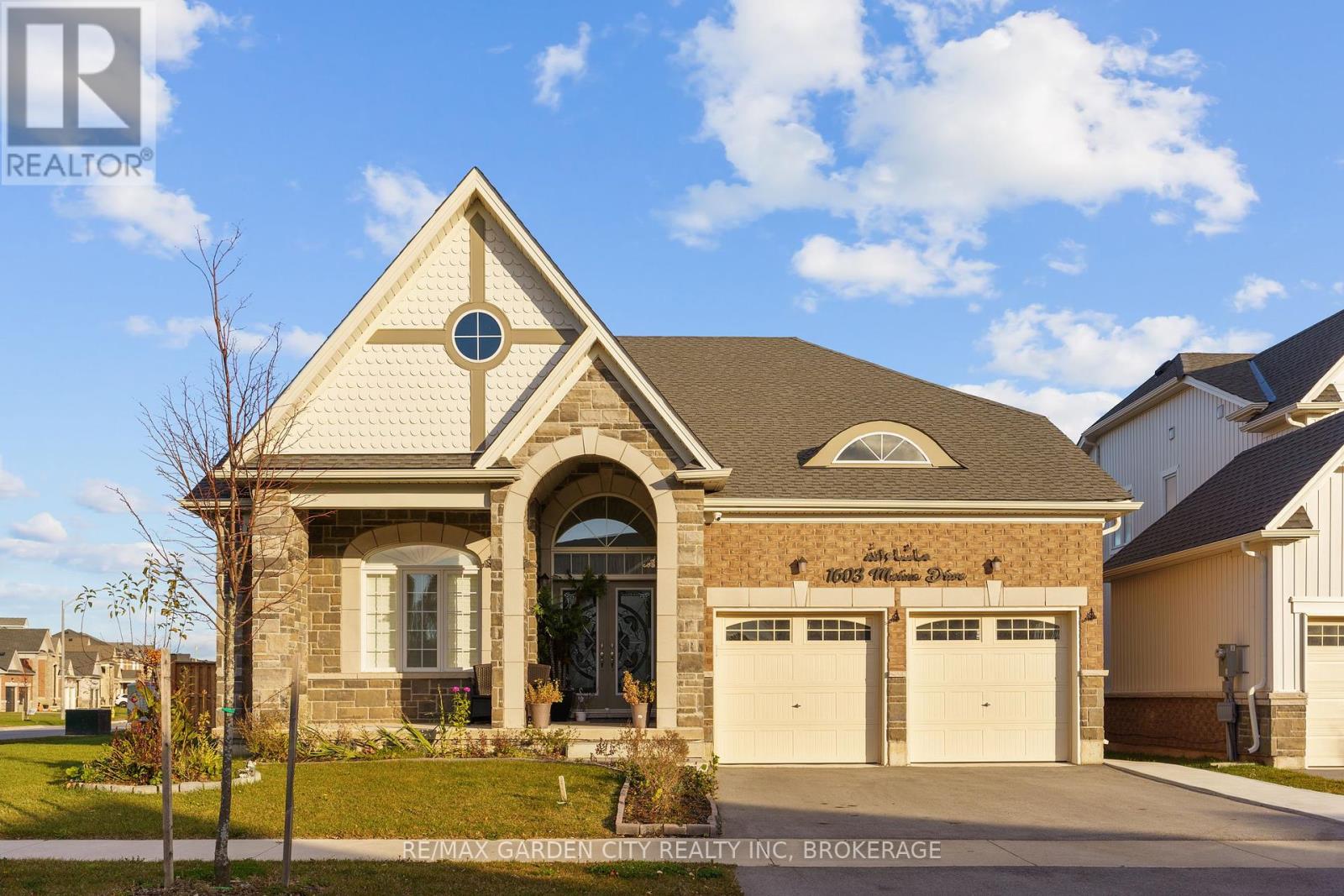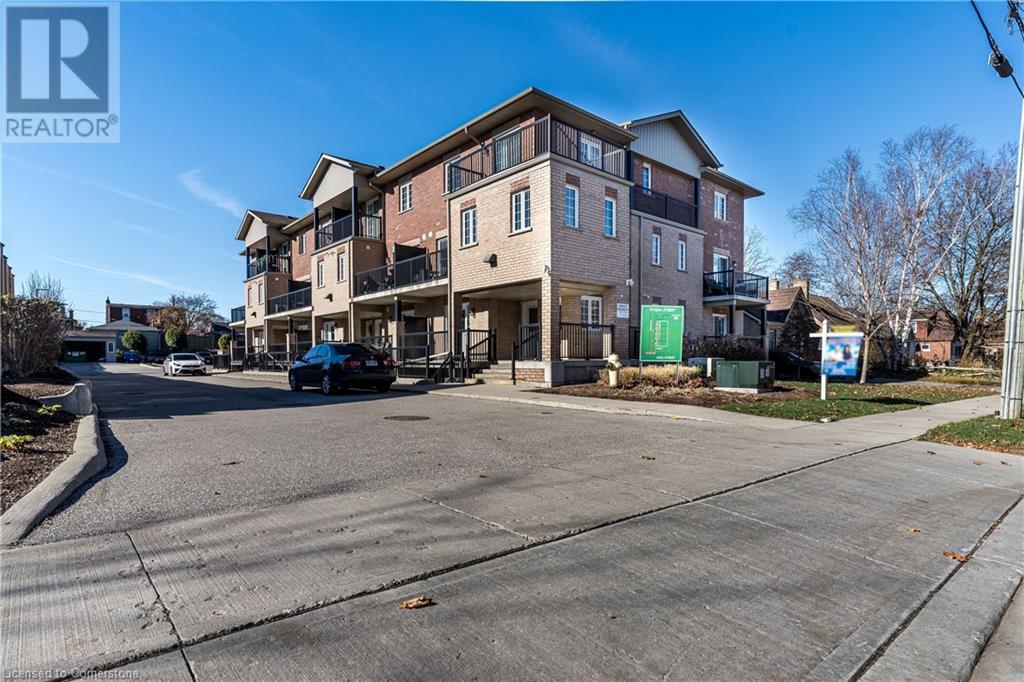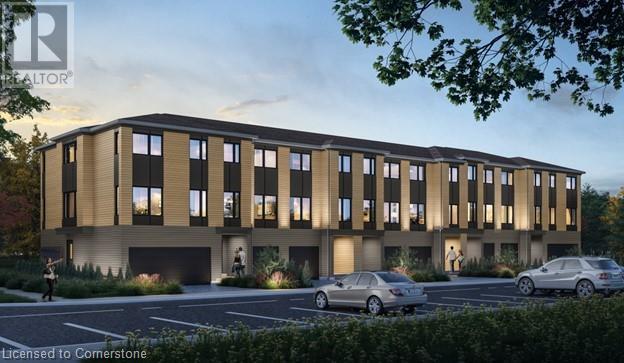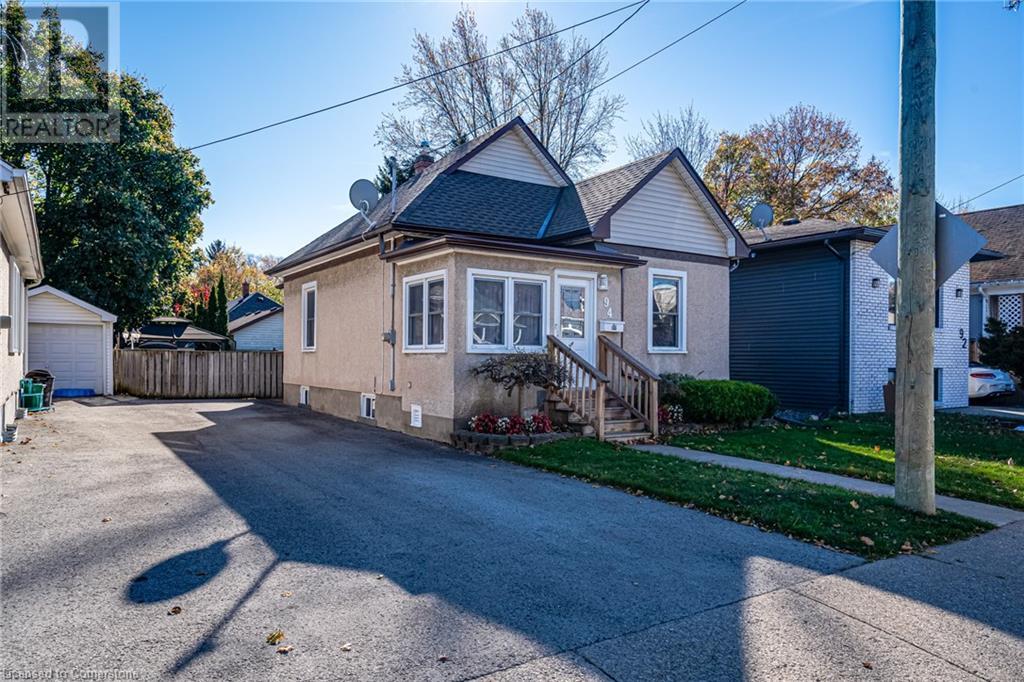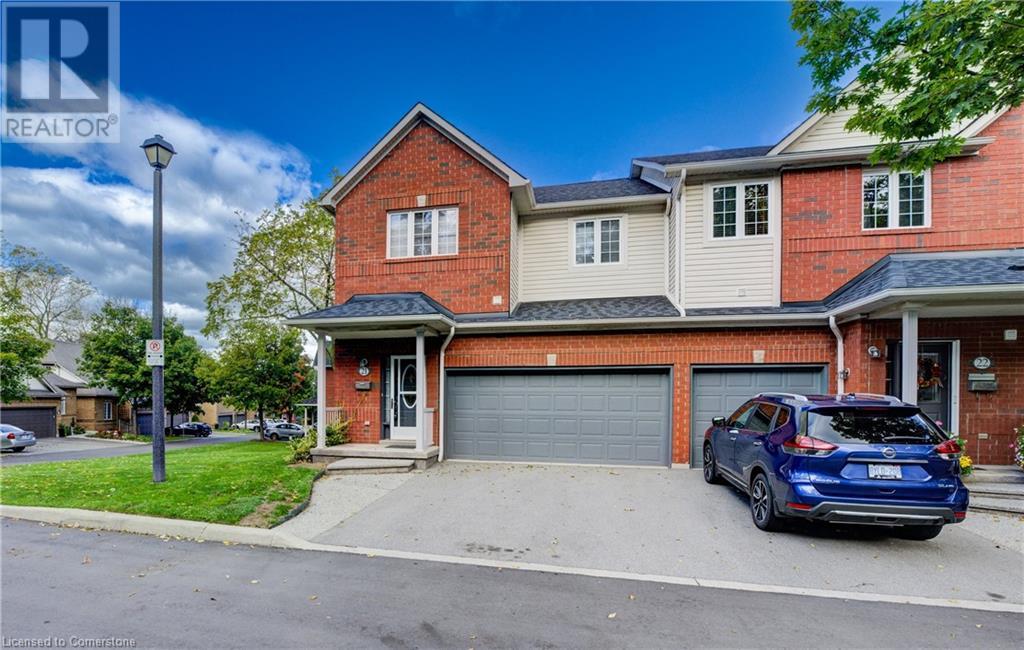Bsmnt - 1603 Marina Drive
Fort Erie (334 - Crescent Park), Ontario
Minutes from the border , Luxurious living, Brand New 2 Bed 1 Bath Basement unit with separate entrance include internet and 50% of Bills. **** EXTRAS **** 50 % of bills approximately $300 (id:49269)
RE/MAX Garden City Realty Inc
75 Kehl Street Unit# 10
Kitchener, Ontario
Step into this inviting 2-bedroom, 1-bathroom main-level unit, built in 2017 and nestled in a peaceful, family-friendly neighborhood near Highway 8 and Homer Watson. The bright, open-concept layout features wide plank, waterproof laminate flooring, combining style and durability. The kitchen is a standout with its crisp white cabinets, gleaming quartz countertops, and a center island offering extra storage and functionality. Stainless steel appliances enhance its modern appeal, making it both practical and beautiful. Both bedrooms are generously sized and filled with natural light, with the second bedroom offering access to a private balcony—a perfect spot to unwind. The 4-piece bathroom boasts timeless finishes, while additional conveniences like in-suite laundry, central air conditioning and a water softener, ensure everyday comfort. An exclusive outdoor parking space is just steps away, and the location offers easy access to parks, schools, and shopping. Don’t miss the chance to make this stunning townhouse your home—schedule your private viewing today! (id:49269)
RE/MAX Twin City Realty Inc.
5 Katie Crescent
Kingsville, Ontario
Welcome to your ideal retreat! This 5-bedroom, 3-bathroom raised ranch is nestled on a quiet cul-de-sac, offering both privacy and proximity to all amenities. The home boasts a new roof, ensuring peace of mind, and is designed for comfort and convenience. Outdoors, find your perfect escape: relax by the tranquil fish pond, or gather around the beautifully crafted fire pit under the stars. This home’s serene setting makes it easy to unwind, while still being just moments away from shopping, dining, and entertainment. (id:49269)
Century 21 Local Home Team Realty Inc
63 Whitefish Street
Whitby, Ontario
Premium Lot w/4 bedrooms -Built By Mattamy, Well Maintained And Ready To Move In Freehold Townhome With Clear View Facing The Newly Built Massive Park with Kids Playground And Other Sports Field. Bright And Open Concept. Ground Floor Area Can Be Perfect For An Office Or Another Bedroom. Double Car Garage W/Direct Access,Open Concept Living, Dining & Family Rooms.Great Size Modern Kitchen, w/Pantry, Open Space With Spacious Breakfast Bar And W/O To Balcony For Some Outdoor Enjoyment. Primary Bedroom Has an Upgraded Glass Shower & Walk In Closet, And 4Pcs Ensuite With Window. This property also has an upgraded Separate Laundry Room on Ground Flr. Easy Access to 407, Minutes to Costco and other amenities **** EXTRAS **** S/S Double Door Fridge, S/S Stove, B/I Dishwasher. Washer & Dryer in Laundry Room on Ground Floor, All Elf's, California Shutters Thru out, Central A/C And A Large 2-Car Garage W/ Garage Door Remotes (id:49269)
RE/MAX Crossroads Realty Inc.
246 Raspberry Place Unit# G08
Waterloo, Ontario
Introducing a stunning end unit 3 storey townhome, “The Rowan,” to be built by Activa at Vista Hill! This energy-certified home features three spacious bedrooms and two and a half bathrooms, along with an upper-level lounge area and a convenient two-car garage. The second floor boasts an open-concept kitchen designed for modern living, complete with elegant quartz countertops and a built-in pantry. The layout seamlessly connects the kitchen to a generous great room and dinette area, perfect for family gatherings and entertaining. Retreat to the primary bedroom, which offers a roomy walk-in closet and a luxurious three-piece ensuite bathroom featuring a glass shower door for added luxury. Vista Hill is not just about beautiful homes; it also provides access to excellent schools, parks, and scenic walking trails. Plus, it’s just a short drive from local universities, making it an ideal location for families and students alike. Don’t miss out on our current promotion offering $10,000 in Design Studio Credit! Contact us today for more information on this incredible opportunity. (id:49269)
RE/MAX Twin City Realty Inc.
Royal LePage Wolle Realty
85 East Liberty Street Unit# 805
Toronto, Ontario
Prime Central Liberty Village location!! Step into this bright and spacious south facing 1 bed, 1 bath open concept unit. Eat in Kitchen with Granite counters, SS Appliances & glass backsplash, open living room & walk out to spacious balcony. Includes 1 locker. Amenities: Indoor Pool, Gym, 24hr Concierge, bowling alley, games room, theatre, rooftop lakeview club. Steps to Metro, Restaurants, Shopping and Transit. (id:49269)
Royal LePage Burloak Real Estate Services
94 Pleasant Avenue
St. Catharines, Ontario
Welcome to 94 Pleasant Ave, a beautifully renovated 2-bedroom, 1.5-bath home in the heart of St. Catharines. This charming residence boasts new luxury vinyl flooring throughout the main floor, creating a modern and cohesive look. Freshly painted walls add brightness and warmth, while the updated kitchen features newer appliances for a seamless cooking experience. Conveniently located near shopping, public transportation, and with easy highway access, this home offers both comfort and convenience. Perfect for anyone looking to settle into a stylish, move-in-ready space with all the essentials nearby. Don’t miss this gem! (id:49269)
RE/MAX Escarpment Realty Inc.
5 Trillium Avenue
Stoney Creek, Ontario
Rare opportunity to purchase a building lot directly across the road from Lake Ontario. These lots are positioned on a prestigious street lined with multi-million dollar homes. Facing the lake across vacant land zoned residential, these lots currently enjoy an unobstructed view of the lake.Enjoy 126 feet of depth with mature trees on the lot. Three drawings for potential homes meeting city requirements are available. Located minutes from QEW access and all amenities. Buyer is to do their own due diligence regarding any and all facets of potential development. Building lots like these are hard to come by, don't wait, act today (id:49269)
RE/MAX Escarpment Realty Inc
Lot 11 Flett Street Unit#11
Cardinal, Ontario
WONDERFUL SUBDIVISION WITH EXTRAORDINARILY BEAUTIFUL HOMES. COVENANTS IN PLACE ( IN DOCUMENTS). PERFECT SITE FOR YOUR NEW HOME BUILD. WATER ACCESS TO DEEP WATER OF THE GALOP CANAL SYSTEM AND THE ST. LAWRENCE SEAWAY. (id:49269)
Royal LePage Team Realty
6 Derbyshire Drive
Fort Erie (335 - Ridgeway), Ontario
Welcome to this luxurious 3,435 sq.ft. bungalow in the highly sought-after Ridgeway-by-the-Lake community, perfectly situated between the shores of Lake Erie and the charming downtown of Ridgeway. This stunning Blythwood-built home has 3 bedrooms plus a den, 3 bathrooms, and exceptional craftsmanship throughout - 11’ tray ceilings, oversized windows, and skylights create a bright, airy ambiance. The open-concept main floor impresses with engineered hickory hardwood floors, upgraded Cambria quartz kitchen counters including the 10'x5' seamless island and Caesarstone main floor bathroom quartz countertops. The cozy gas fireplace, adorned with a stone surround stretching to the ceiling, adds a warm touch. The primary suite is a private retreat, featuring a spacious walk-in closet with custom organizers and a spa-like ensuite with double sinks, a glass shower, and a luxurious Mirolin soaker tub. Downstairs, the finished basement offers a rec room with a second gas fireplace, 2 additional bedrooms—each with walk-in closets—and a 4-piece bathroom, creating a perfect space for guests. Set on a beautifully landscaped corner lot which showcases perennial gardens, an armour stone wall, stone steps leading to a lower patio, landscape lighting, and a lawn and garden irrigation system. The double wide driveway leads to the 2-car garage which is fully insulated, has a side door and inside entry to the mud room & laundry. The Residents of Ridgeway-by-the-Lake have the option of joining the 9,000 sq.ft. Algonquin Club ($90/month), offering an outdoor saltwater pool, fitness center, banquet hall, games room, billiards, saunas, and more. Just a 5-minute walk to Lake Erie’s shoreline, a 10-minute stroll to historic downtown Ridgeway, and minutes from Crystal Beach’s vibrant shops and restaurants, this home offers the perfect blend of luxury and location. (id:49269)
RE/MAX Niagara Realty Ltd
120 Beddoe Drive Unit# 21
Hamilton, Ontario
This is an amazing oppertunity in a complex where units rarely come up. The road home runs along side of the Chedoke Golf Course and ends at a double drive and double Garage. This beautiful home is over 1900 Sq. Ft. and with the finished Basement, (with walkout to the patio), There is over 2500 Sq. Ft. of Living Space. Clean and well kept throughout. Main Floor Livingroom/Dinning Room has Gas fireplace, Walk out Balcony and Powder Room. Second Floor boasts a Huge Master Suite with its own 4 Pc. Bath and Walk in Closet. Two more bedrooms and an additional 3 Pc. Bath. Mature, Immaculate Grounds and in site of the Golf Course. (id:49269)
Royal LePage NRC Realty
2710 Delmar Street
Kingston (City Northwest), Ontario
Introducing ""The Gabriel"", a custom bungalow by Marques Homes in Sands Edge. A fluid 1,508 sq/ft of living space with a long list of standard features with a thoughtful and proven design. Prepare for a bright and open-concept main floor with a custom kitchen with quality quartz countertops, undermount sink, pot & pan drawers, under-cabinet lighting, and soft closing doors and drawers throughout. The design includes a living room with a trayed ceiling, a natural gas fireplace, and access to the rear yard. Practicality meets style with a main floor laundry room leading to a double car garage. Future residents can expect three bedrooms on the main floor, highlighted by a master suite with a walk-in closet and an ensuite bathroom boasting a glass-enclosed tiled shower. The lower level will offer flexibility for customization, with plans for a three-piece rough-in bathroom, 9' ceilings, perimeter insulation, and pre-installed drywall. Additional standard features include engineered hardwood and tile flooring, quartz countertops throughout, and a central air conditioning unit. Located with convenience in mind, close to Kingston Transit bus stops, Highway 401, parks, everyday shopping amenities, and much more. Don't upgrade for quality; build where quality is standard. Experience the Marques Homes difference today! This is the last detached home lot in Sands Edge, there are multiple plans to choose from; dont miss out! Photos and renderings are for example purposes, not exactly as shown. (id:49269)
RE/MAX Rise Executives

