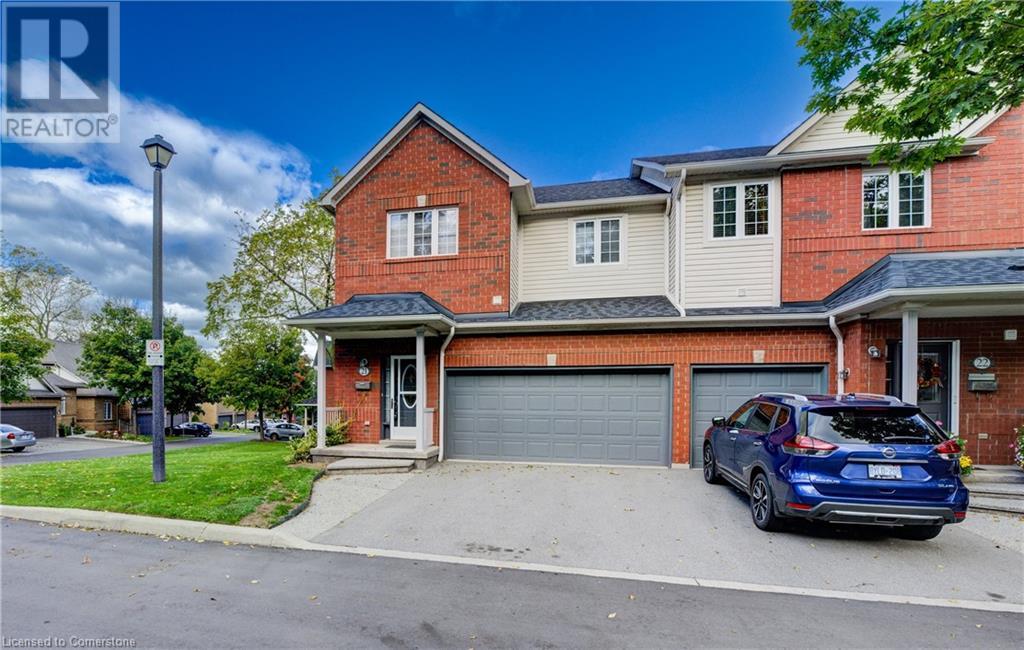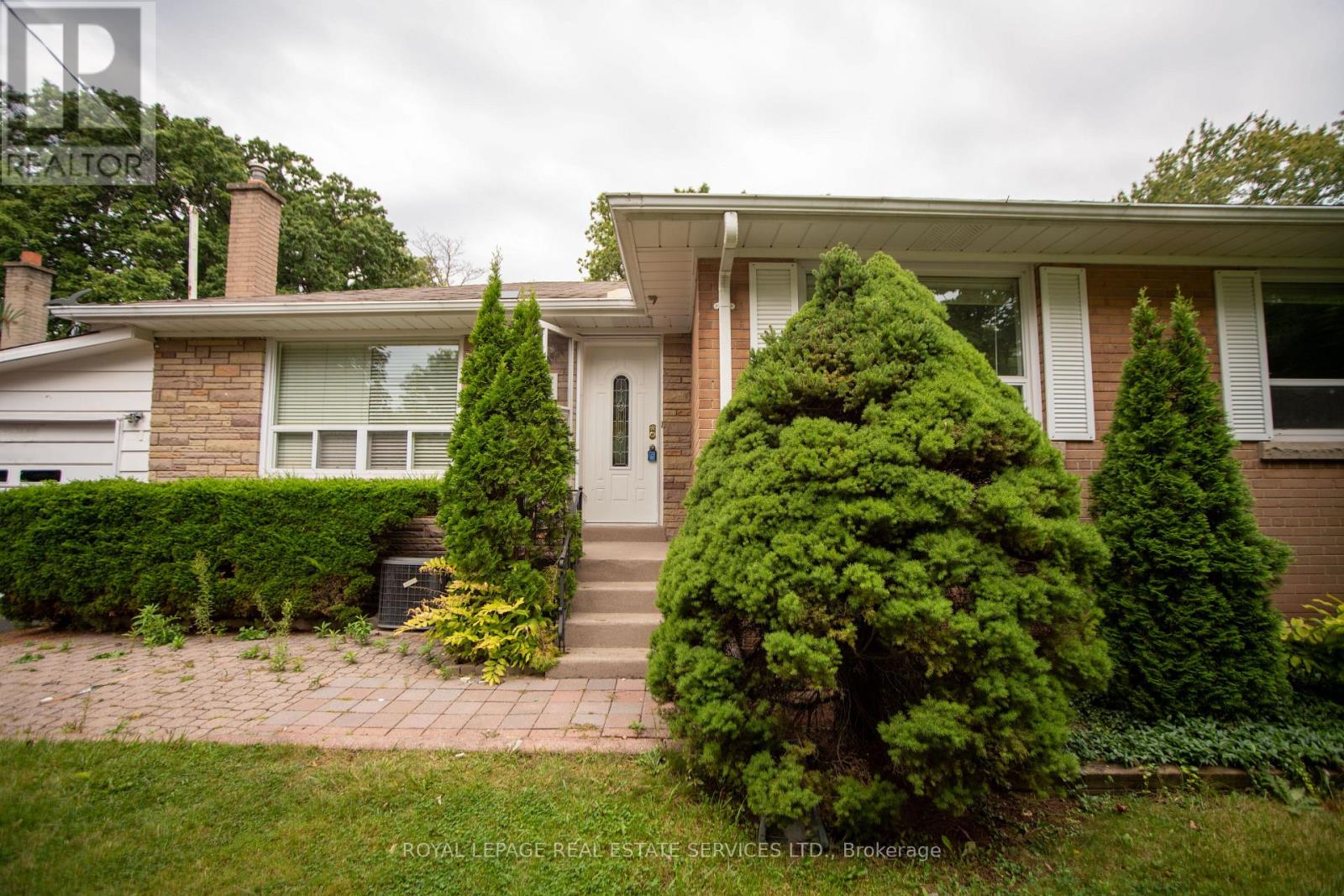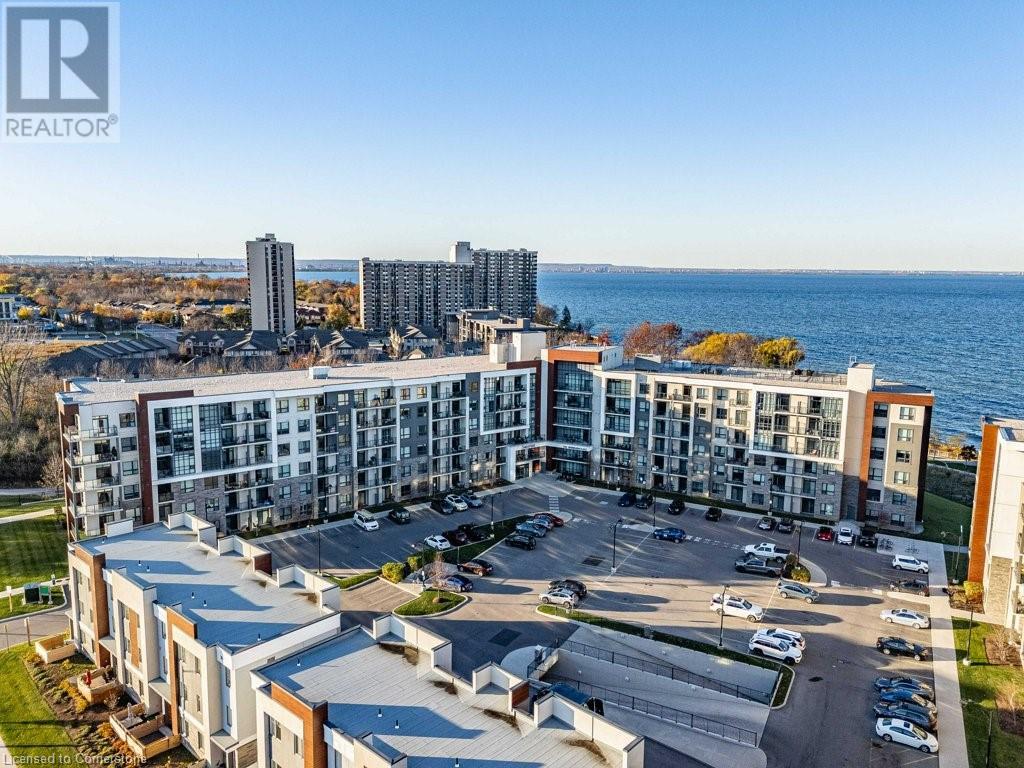6 Derbyshire Drive
Fort Erie (335 - Ridgeway), Ontario
Welcome to this luxurious 3,435 sq.ft. bungalow in the highly sought-after Ridgeway-by-the-Lake community, perfectly situated between the shores of Lake Erie and the charming downtown of Ridgeway. This stunning Blythwood-built home has 3 bedrooms plus a den, 3 bathrooms, and exceptional craftsmanship throughout - 11’ tray ceilings, oversized windows, and skylights create a bright, airy ambiance. The open-concept main floor impresses with engineered hickory hardwood floors, upgraded Cambria quartz kitchen counters including the 10'x5' seamless island and Caesarstone main floor bathroom quartz countertops. The cozy gas fireplace, adorned with a stone surround stretching to the ceiling, adds a warm touch. The primary suite is a private retreat, featuring a spacious walk-in closet with custom organizers and a spa-like ensuite with double sinks, a glass shower, and a luxurious Mirolin soaker tub. Downstairs, the finished basement offers a rec room with a second gas fireplace, 2 additional bedrooms—each with walk-in closets—and a 4-piece bathroom, creating a perfect space for guests. Set on a beautifully landscaped corner lot which showcases perennial gardens, an armour stone wall, stone steps leading to a lower patio, landscape lighting, and a lawn and garden irrigation system. The double wide driveway leads to the 2-car garage which is fully insulated, has a side door and inside entry to the mud room & laundry. The Residents of Ridgeway-by-the-Lake have the option of joining the 9,000 sq.ft. Algonquin Club ($90/month), offering an outdoor saltwater pool, fitness center, banquet hall, games room, billiards, saunas, and more. Just a 5-minute walk to Lake Erie’s shoreline, a 10-minute stroll to historic downtown Ridgeway, and minutes from Crystal Beach’s vibrant shops and restaurants, this home offers the perfect blend of luxury and location. (id:49269)
RE/MAX Niagara Realty Ltd
120 Beddoe Drive Unit# 21
Hamilton, Ontario
This is an amazing oppertunity in a complex where units rarely come up. The road home runs along side of the Chedoke Golf Course and ends at a double drive and double Garage. This beautiful home is over 1900 Sq. Ft. and with the finished Basement, (with walkout to the patio), There is over 2500 Sq. Ft. of Living Space. Clean and well kept throughout. Main Floor Livingroom/Dinning Room has Gas fireplace, Walk out Balcony and Powder Room. Second Floor boasts a Huge Master Suite with its own 4 Pc. Bath and Walk in Closet. Two more bedrooms and an additional 3 Pc. Bath. Mature, Immaculate Grounds and in site of the Golf Course. (id:49269)
Royal LePage NRC Realty
2710 Delmar Street
Kingston (City Northwest), Ontario
Introducing ""The Gabriel"", a custom bungalow by Marques Homes in Sands Edge. A fluid 1,508 sq/ft of living space with a long list of standard features with a thoughtful and proven design. Prepare for a bright and open-concept main floor with a custom kitchen with quality quartz countertops, undermount sink, pot & pan drawers, under-cabinet lighting, and soft closing doors and drawers throughout. The design includes a living room with a trayed ceiling, a natural gas fireplace, and access to the rear yard. Practicality meets style with a main floor laundry room leading to a double car garage. Future residents can expect three bedrooms on the main floor, highlighted by a master suite with a walk-in closet and an ensuite bathroom boasting a glass-enclosed tiled shower. The lower level will offer flexibility for customization, with plans for a three-piece rough-in bathroom, 9' ceilings, perimeter insulation, and pre-installed drywall. Additional standard features include engineered hardwood and tile flooring, quartz countertops throughout, and a central air conditioning unit. Located with convenience in mind, close to Kingston Transit bus stops, Highway 401, parks, everyday shopping amenities, and much more. Don't upgrade for quality; build where quality is standard. Experience the Marques Homes difference today! This is the last detached home lot in Sands Edge, there are multiple plans to choose from; dont miss out! Photos and renderings are for example purposes, not exactly as shown. (id:49269)
RE/MAX Rise Executives
Lower - 521 Wildwood Drive
Oakville (Bronte East), Ontario
Dont miss this exceptional leasing opportunity! Situated on a spacious lot. The location is ideal, with renowned Pinegrove Public School nearby and a vibrant array of shops, restaurants, cafes, andpubs in Kerr Village just a stones throw away. Enjoy a freshly renovated open-concept basement design with a modernized kitchen and bathrooms. enhancing the flow and functionality of the space. Great size rooms and large walk-in closet **** EXTRAS **** Lower level Tenant will pay 35% of the utilities and bills while the main level is occupied and100% of the bills when the main level is vacant. laundry is shared (id:49269)
Royal LePage Real Estate Services Ltd.
Lot 37 Woodland
Sudbury, Ontario
Welcome to Lot 37 Woodland! Attention Investors – this is a great addition to any portfolio, at a very reasonable price point. Great development opportunity - perched at the top of a quiet, dead-end cul-de-sac with a fabulous view of Minnow Lake in a very desirable neighborhood. It's close to everything - bus stops, restaurants, churches, big box stores & arenas. This R2-2 lot is available for multi-family development (multi-unit or semi-detached home). The opportunities for this vacant lot are endless, or you can add it to your portfolio and let it grow in value for a rainy day. Don't miss your opportunity to own one today! Buyer to confirm the availability of services and any development with the city. (id:49269)
Lake City Realty Ltd. Brokerage
663 Marentette Avenue
Windsor, Ontario
Amazing revenue potential. Previously operated as a legal rooming house, this property has endless potential in an ideal location. Four levels of living space with ample parking and a detached garage. (id:49269)
RE/MAX Care Realty - 828
179 Garrison Road
Fort Erie (332 - Central), Ontario
Discover an exceptional investment opportunity! This property comes with Site Plan Approval (available upon closing) for the development of 36 residential units, 2 commercial spaces, and covered ground-level parking. Ideally located within walking distance of the lake, the Friendship Trail, and a variety of local amenities including restaurants, shopping centers, banks, and pharmacies. Comprehensive preparation work has already been completed, including ESA Phase 1 and Phase 2, delineation, archaeological and geotechnical assessments, abatement reports, detailed surveys, topographical studies, servicing engineering, landscape architecture, architectural renderings, noise and traffic studies, as well as civil engineering plans. ZONEDCMU1-447 (id:49269)
RE/MAX Niagara Realty Ltd
125 Shoreview Place Unit# 511
Stoney Creek, Ontario
Enjoy trendy open concept living near the shores of Lake Ontario. Sneak a peek view of the lake while enjoying your wrap around balcony as the sun sets over the escarpment. Within steps of a sandy beach and waterfront trail for an active lifestyle including leisurely walks, runs or bike rides. Small space, minimalist living at it's best, this two bedroom 748 sqft end unit includes convenient building amenities such as rooftop patio with views of the lake and Toronto skyline, fitness facility, party room with kitchen for group entertaining, bicycle storage, owned locker and underground parking space. Energy efficient Geo-Thermal heating and cooling, 6 appliances and in suite laundry. Close to shops, restaurants, QEW and future Go Station. A short drive to vibrant downtown Burlington, Niagara-On-The-Lake and local wineries. Condo fees include building insurance, common elements, exterior maintenance, heating, parking. Plenty of visitor parking. RSA (id:49269)
RE/MAX Escarpment Realty Inc.
RE/MAX Escarpment Realty Inc
69 East Main Street Unit# 202
Welland, Ontario
Updated three bedroom apartment in a convenient Welland location! 69 East Main Street is located steps from the beautiful Welland Canal. The unit combines the charming character of the building with modern finishings. The large windows throughout the apartment bathe the space in natural light during the daytime. All of the bedrooms are sizeable, making this space ideal for professionals who work from home or a small family. Coin operated laundry is located in the basement. No assigned parking is available, however there are plenty of free and paid alternatives within the immediate area. Tenant to pay heat & hydro. (id:49269)
Real Broker Ontario Ltd.
322 Harbord Street
Toronto (Palmerston-Little Italy), Ontario
Great downtown location, approximately 350 sq ft , commercial retail use. Situated on a corner property at Harbord and Grace, bus stop right in front of the property. Ideal for any commercial related use or office use ideal space for barbershop, coffee shop, tattoo shop, etc... Great windows display, separate hydro meter, close proximity to Christie subway, Bloor St, College/Little Italy, U of T. Rent is inclusive of property taxes and insurance. (id:49269)
RE/MAX West Realty Inc.
16 St Ladislaus Street
Norfolk, Ontario
This stunning home blends modern design with the best of country living, boasting a striking exterior of white stone and board & batten siding with rich wood accents. The thoughtfully landscaped gardens features large retaining stones and a welcoming covered porch, creating an impressive curb appeal. The double garage offers a convenient pass-through single garage door to the rear yard, complete with a concrete walkway to the back patio perfect for storing large equipment or recreational toys. Step inside to discover light, airy flooring that flows throughout the open-concept layout. The spacious family room, anchored by a beautiful fireplace and raised ceiling, is flooded with natural light from a wall of windows overlooking the backyard. The kitchen shines, showcasing gleaming white cabinetry and backsplash, quartz countertops, and a large dark island with seating. The expansive walk-in pantry with a counter and window adds both style and functionality. Adjacent to the kitchen, the dining area features a tray ceiling that extends into the kitchen, modern lighting fixtures, and extra-large sliding door walk-out access to the covered back porch, perfect for indoor-outdoor living. The primary suite offers a luxurious 5pc ensuite complete with a standalone shower and soaker tub for ultimate relaxation. Two additional bedrooms and an office provide ample space for family, guest and a home business. A 4pc bathroom and main floor laundry complete the main level to perfection. The unfinished basement offers endless possibilities for customization with ample windows and open space to create the perfect rec room or lower level of your dreams. Outside, enjoy the large covered porch, outfitted with pot lighting and ceiling fan, providing a peaceful retreat to unwind. (id:49269)
The Agency
29 Church Street
Kingston (Central City West), Ontario
Adorable bungalow in historic Portsmouth Village! This quaint cottage style home has been lovingly updated and is ready for new owners. Located in one of the most iconic neighbourhoods in the city with it's rich history and close proximity to the downtown core and waterfront.Many recent updates include roof, paved driveway, energy efficient hot water on demand heating system, exterior doors, deck and fencing, hot tub, outdoor kitchen, interior paint and wall mounted split unit. Excellent opportunity for first time buyers, those downsizing or investors. (id:49269)
RE/MAX Finest Realty Inc.












