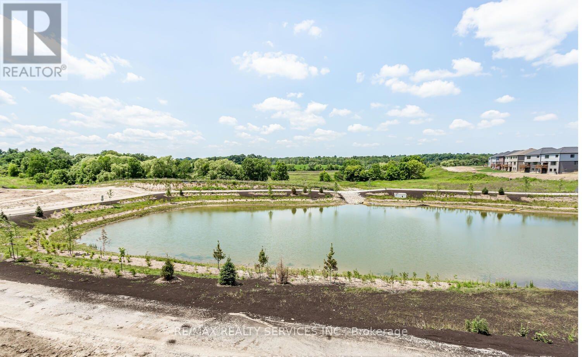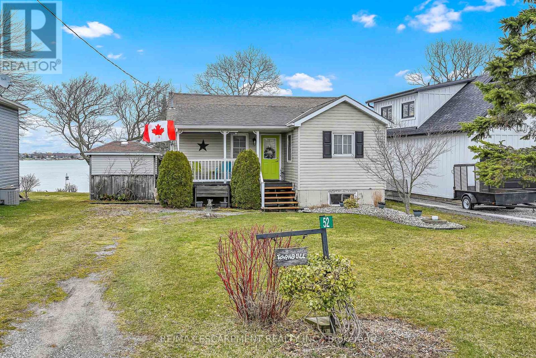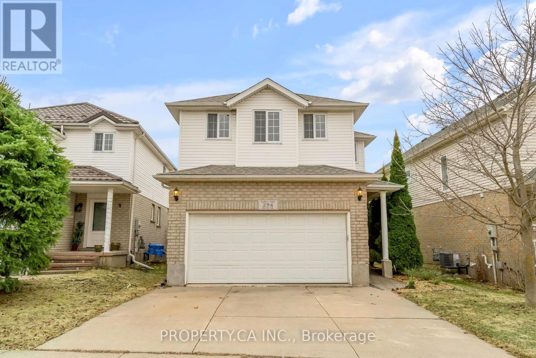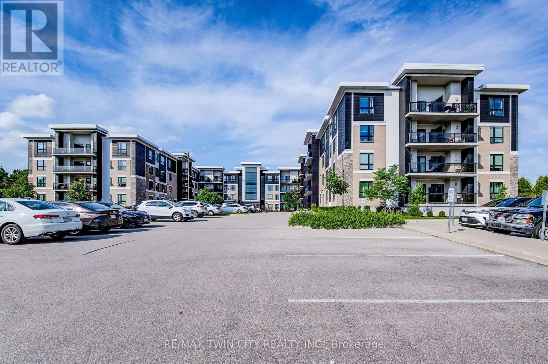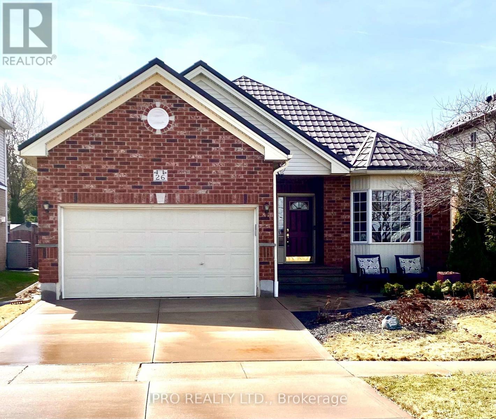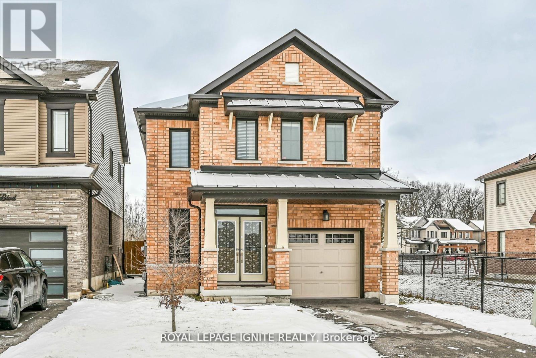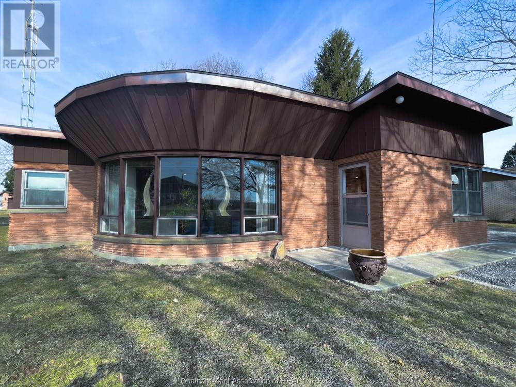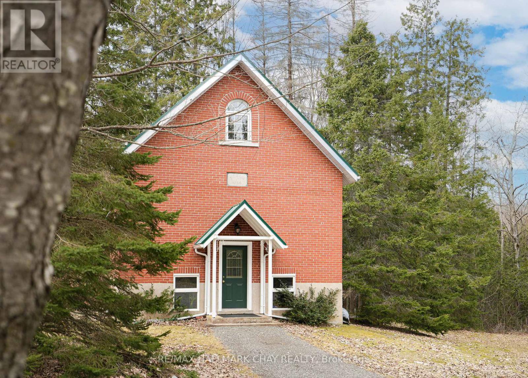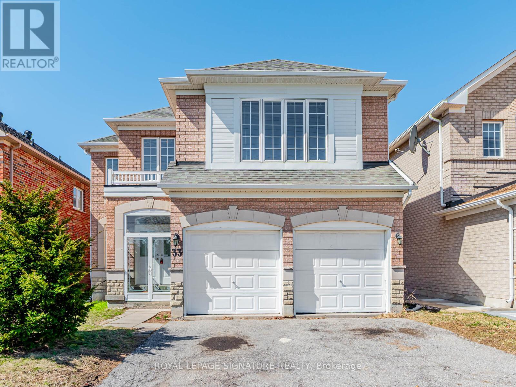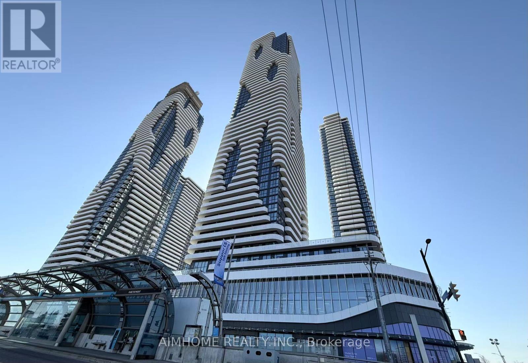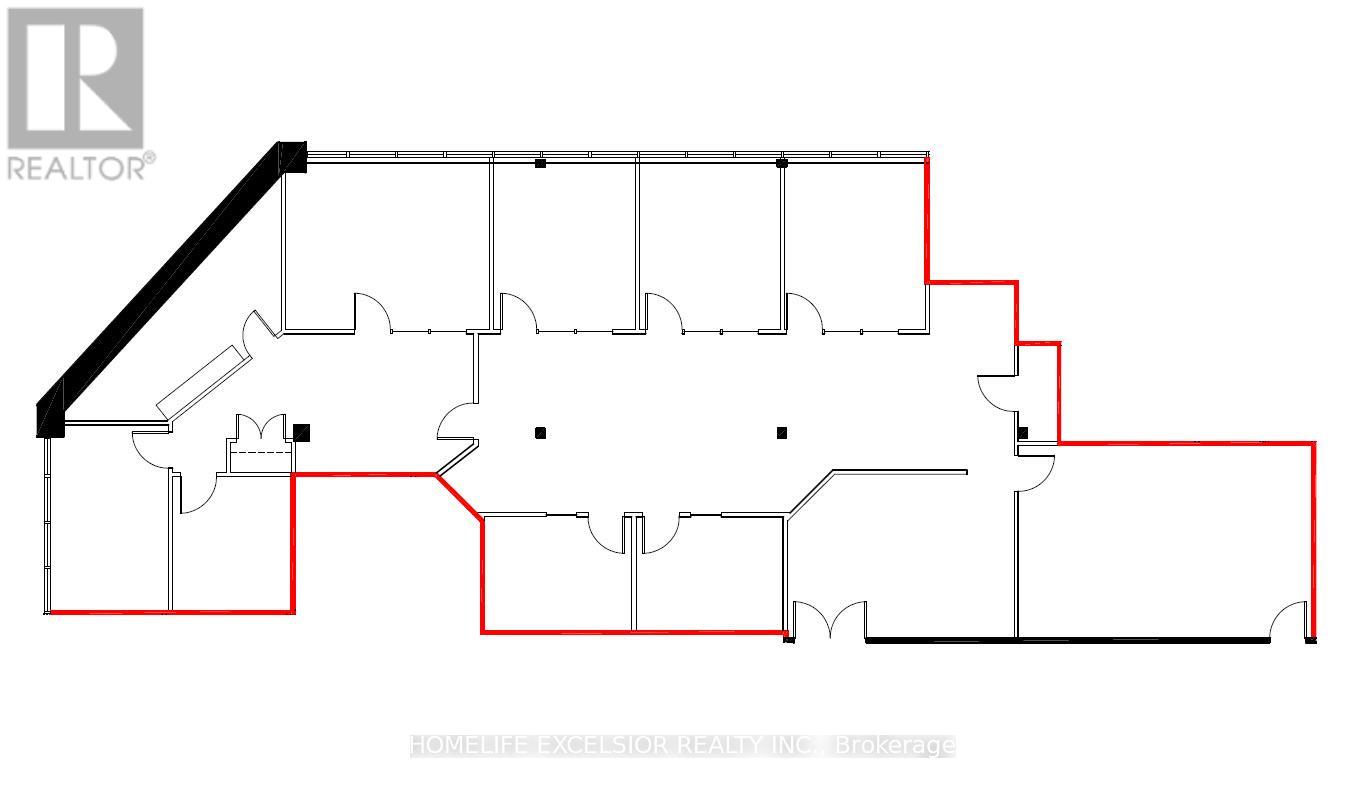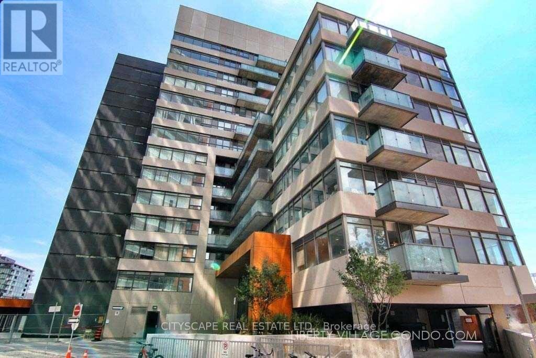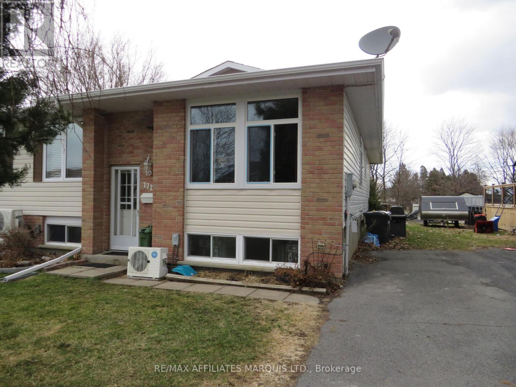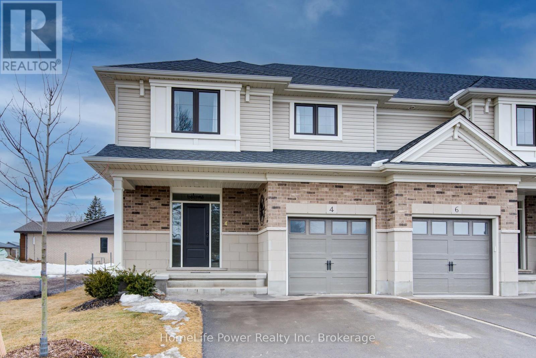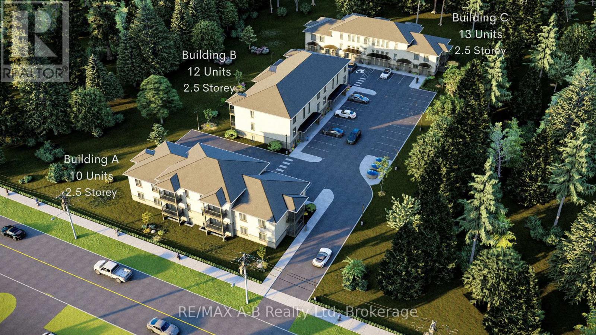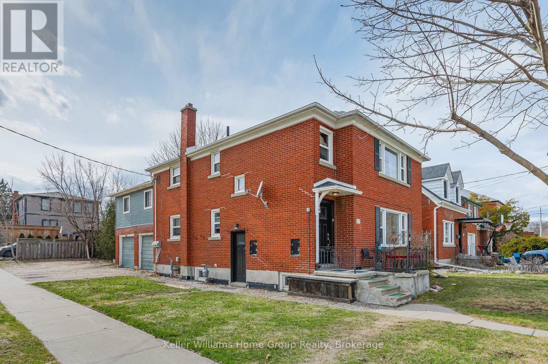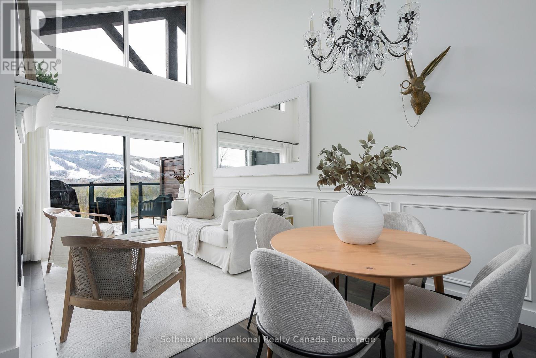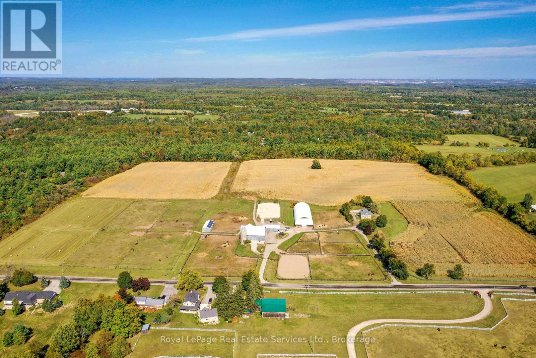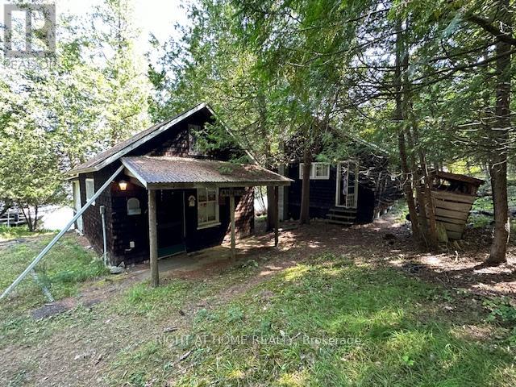31 Cheswick Circle
London, Ontario
This property will take your breath away! Four levels of completed living space and each level just as beautiful as the one before. Pristine throughout, this 4 bedroom, 2 bathroom home has been extensively renovated in the last 3 years: open concept foyer and main level with a show stopping kitchen featuring a large island, quartz, fingerprint resistant stainless steel appliances, and plenty of cupboard space. Newer flooring, trim and doors throughout the entire home. Newer exterior doors & garage door. Lower level has an additional family room with an electric fireplace and wet bar, bedroom, and full bath. Tired of dungeon basements? That certainly is not the case with this basement with its beautiful tile, large laundry space and workout area. Exterior continues to impress with its newer concrete drive and walkways, single car garage, beautiful curb appeal, vegetable garden, a fully fenced backyard, and newer custom built shed on a concrete slab with hydro. A must see! (id:49269)
Proedge Realty Inc.
Building B - 770 Glengarry Crescent
Centre Wellington (Fergus), Ontario
Brand new 10,000 SQFT industrial commercial building available for lease, scheduled for completion by the end of September 2025. This versatile space can be divided into up to five separate units, each approximately 2,000 SQFT. Ideal for a wide range of industrial or commercial uses, the property offers plenty of on-site parking with space for up to 30 vehicles. Secure your unit early and take advantage of the opportunity to customize your space before construction is complete. (id:49269)
RE/MAX Real Estate Centre Inc.
7 John Ross Court
Wilmot, Ontario
Why travel when you have this Muskoka Inspired back yard. Rare offering of a family home of this magnitude on an oversized estate lot. From the moment you approach the generous sized paver stone drive you will notice classic architectural touches. Upon entry to the foyer you will be drawn to the designer staircase open to above and below. The formal living room features a side porch ideal for a book. The formal dining room is perfect for family gatherings and is complimented by the butler pantry leading to the large chef's kitchen with b.i. appliances (Miele 5 burner gas cook top, Miele d/w, Kitchenaid double wall oven). The kitchen, breakfast area (with b.i. workspace) and family room w/ f.p. overlook the stunning rear patios and yard. Upstairs you will find 4 spacious bedrooms incl. primary retreat with its own private sitting area and immaculate 5 piece ensuite (completed in '24) affording you heated floor, Toto washlet, Victoria Albert volcanic stone soaker tub and wall fireplace. The main bath gives 2 of the bedrooms immediate access to a double vanity, make up counter and seamless granite shower. The upper laundry with custom wormy maple countertop is convenient. The finished lower level has a games area, large wet bar (with d/w, fridge), rec room with projector/power screen and wall f.p. The three piece bath also houses the sauna which is great after working out in your home gym. Family fun and entertaining is taken to another level out back. Here you have a massive covered composite deck with custom stone wood burning fireplace. The tiered deck leads to a dining area and a covered bbq area. The gorgeous salt water pool (approx 22' x 44') with stone waterfall is perfect for summer days. The poolside cabana is a great place to kick back and relax. The back yard has several mature trees which add to your enjoyment. In addition to all of this you have an 8 person jacuzzi hot tub complete with waterfall. This is a must see showstopper to be fully appreciated. (id:49269)
Peak Realty Ltd.
86 Bellhouse Avenue
Brantford, Ontario
BEAUTIFUL HOUSE THAT BACKS ONTO A POND IS AVAILABLE FOR RENT. This 4-Bedroom, 4-Bathroom Home Offers Generous Living Space With 9' Ceilings on the Main Floor WITH The Deck Off of the Breakfast. Provides A Stunning Outdoor Dining Experience Overlooking All That Nature Has to Offer. Modern All-Brick Exterior Provides a Classic Look and Feel. With A Double-Car Garage Plus Plenty of Parking Space, You Have Everything You Need. (id:49269)
RE/MAX Realty Services Inc.
122 - 460 Dundas Street E
Hamilton (Waterdown), Ontario
Calling all Investors & First-Time Home Buyers! Incredible Opportunity to Own a Stylish Condo Constructed by Award-Winning New Horizon Development Group. This 2023 Built Bright & Spacious One Bedroom Unit w/Modern Finishes Features Open-Concept Livingroom & Kitchen w/Gorgeous Quartz Island & Stainless Steel Appliances, Convenient Stackable Laundry & Large Walk Out Private Balcony. Geothermal Heating/Cooling Helps Keep Utility Bills LOW! Same Floor Locker & Underground Parking Included. Enjoy all the Fantastic Amenities this Building has to Offer Including Bike Storage Room, Access to Two Fully Equpped Fitness Facilities, Party Room & Roof Top Terrace w/BBQ Areas. Don't Miss Out on This Chic Condo Located in Sought After Waterdown Near Popular Dining, Shopping, Schools, Parks & Trails w/Easy Access to Public Transit, Highways & 407. (id:49269)
RE/MAX Escarpment Realty Inc.
234 Erb Street
Waterloo, Ontario
3-bedroom bungalow available for lease in the heart of Waterloo. Located on a spacious lot, offers a bright and welcoming layout with a cozy living area, a functional kitchen, generous-sized bedrooms and backyard. With easy access to major highways, public transit, and just minutes from both Waterloo and Wilfrid Laurier University, this home offers comfort, convenience, and an unbeatable location. Ideal for families, professionals, or students looking for a well-connected and peaceful place to call home. (id:49269)
RE/MAX Excellence Real Estate
311 Hyland Drive
Greater Sudbury (Sudbury), Ontario
Prime Location in the Hospital Area! This cozy bungalow sits in one of Sudbury's most desirable neighborhoods. Featuring two bedrooms, a full bathroom, and a bright, open-concept kitchen and dining area that flows into a spacious living room this home is full of potential! Recent updates include a newer gas forced-air furnace and shingles (2015). The large, fully fenced yard and detached garage offer plenty of space for outdoor living and storage. With a little TLC, this property could be a fantastic home or investment in a central location. (id:49269)
Keller Williams Experience Realty
5 - 1025 Packers Bay Road
Muskoka Lakes (Wood (Muskoka Lakes)), Ontario
Luxury Living on Lake Muskoka! Perfect lakeside retreat is nestled in the heart of Lake Muskoka - a coveted destination that embodies exclusivity & elegance. Prime property boasts over 200' of unparalleled waterfront, complemented by breathtaking views. Imagine mornings sipping coffee on a sun-drenched dock, afternoons filled with watersports from your private two-slip boathouse, evenings unwinding beneath a canopy of stars on the expansive deck (glass railings). A sanctuary for those who crave the harmony of nature & refined waterfront cottage living. Featuring 2+2 bedrooms / 2 bathrooms, 1,230 sq.ft., the renovated interior is a seamless blend of sophistication & comfort. Rooms are thoughtfully designed to highlight stunning lake vistas, while tasteful neutral décor & modern touches ensure every convenience is at your fingertips. Entertaining guests in the open-concept living space or enjoying a peaceful moment in one of the many cozy cottage nooks, like the quintessential Muskoka Room, this property offers a versatile yet luxurious lifestyle. Remodeled kitchen - white cabinetry, quartz countertops, s/s appliances. Stylish black interior windows, pot lights, large windows provide an abundance of natural light, not to mention epic water views. Modern wood burning fireplace that's ideal to warm up for those cooler shoulder seasons. Fully finished from top to bottom with walk outs to the upper deck and lower patio. Outside, the landscaped grounds extend to the pristine shoreline, inviting you to explore the waterfront. Winding driveway offers complete privacy for this newly renovated turnkey cottage. 15 min drive to key amenities in Gravenhurst, Torrance, Bala. Here, life slows down, yet every moment feels exhilarating. This is an invitation to belong to a community that cherishes Muskoka's natural beauty and vibrant culture. Make this waterfront haven your reality on Lake Muskoka! (id:49269)
RE/MAX Hallmark Chay Realty Brokerage
52 Wilcox Drive
Haldimand, Ontario
Attractive & Affordable waterfront property located in Peacock Point - 45-55 mins to Hamilton/403 -near Selkirk -short walk to General Store, park & beaches. Boasts year round cottage situated on 0.17ac lot extensively renovated w/new poured conc. basement in 2003 incs conc. block break-wall w/stairs to beach. Stylish white kitchen highlights main level segues to living room/dining room accented w/rustic pine T&G walls/ceilings, 3pc bath, 2 bedrooms & rear foyer accessing lake facing deck. Hi & Dry basement comes w/roomy bedroom, RI bath w/sewage pump, utility room + ample unspoiled space - ready to finish. Extras -laminate flooring, n/g furnace03, AC22, vinyl siding03, alum. facia/soffit/eaves03, roof03, windows03, 2 sheds, 2000g holding tank, 2000g cistern, 100 amp hydro/electrical/plumbing/insulation03 & 6 month seasonal water. (id:49269)
RE/MAX Escarpment Realty Inc.
101 Bethune Avenue
Hamilton (Hannon), Ontario
Welcome to This Beautiful 3-Bedroom, 2.5-Bathroom Townhome Located in the Heart of Hannon, Hamilton. This Stunning Two-Story Home Features an Open-Concept Great Room With Large Windows That Fill the Space With Natural Light. Enjoy Hardwood Flooring in the Family Room and an Upgraded Oak Staircase. The Modern Kitchen Boasts Stainless Steel Appliances and Opens to a Spacious Breakfast Area. The Primary Bedroom Includes a Walk-In Closet and a Private Ensuite, While the Additional Two Bedrooms Offer Ample Space, Closets, and Large Windows. (id:49269)
RE/MAX Experts
29 Silvercrest Drive
Hamilton (Rolston), Ontario
Welcome home, enjoy this beautifully updated 3 level backsplit. In sought-after central mountain, conveniently located within walking distance to schools, parks, rec Centre and Mohawk college. Minutes to the link, Ancaster, and upper James. This home shows pride of ownership, boasting 3 bedrooms and 2 baths, replaced kitchen, roof and windows, finished basement, oversized side driveway, large back yard for entertaining. Room sizes approximate. (id:49269)
RE/MAX Escarpment Realty Inc.
274 Alma Street
Guelph/eramosa (Rockwood), Ontario
ZONED C2 - with many permitted uses, this property is a great investment and offers you work from home opportunities. Welcome to this charming Victorian-style home nestled on a spacious, mature lot, offering tranquility and modern comforts in one. Boasting three bedrooms, this residence exudes classic elegance with contemporary updates throughout. The heart of the home lies in its updated kitchen, featuring sleek granite counters and ample cabinetry, complemented by hardwood flooring that graces the main level. Convenience meets functionality with a main floor mudroom and laundry room, alongside a convenient 2-piece powder room. The expansive living and dining rooms impress with their 9-foot ceilings, high baseboards, and illuminating pot lights. Upstairs, three generously sized bedrooms await, adorned with high-end broadloom, while a luxurious 4-piece bathroom showcases quartz counters and porcelain tiles. Step outside through the kitchen's walk-out onto a spacious 18' x 14' deck, perfect for entertaining or simply enjoying the serene surroundings. Located within walking distance to Rockwood Conservation Area, as well as nearby shops, restaurants, and schools, this home offers both convenience and the allure of nature's beauty. Certain images have undergone virtual renovations and will be noted as such in the photo gallery. (id:49269)
RE/MAX Escarpment Realty Inc.
19 Blain Drive
Hamilton (Binbrook), Ontario
Brand new and never lived in, this beautifully designed home in the heart of Binbrook offers a rare blend of thoughtful upgrades and luxurious finishes. Featuring over 2200 sq ft of living space, the home includes three spacious bedrooms - each with its own private ensuite - offering comfort and privacy. The main floor showcases 9-foot ceilings, 8-foot doors, oversized windows, and a large sliding door that opens to the backyard, filling the space with natural light. The kitchen was professionally customized to accommodate built-in, high-end appliances and features extended cabinetry, an oversized kitchen island with a breakfast bar, and soft-close cabinetry throughout making it a true centerpiece of the home. Additional highlights include a basement rough-in for a full bath, second floor laundry, central vacuum with a kitchen sweep inlet and a double car garage. The driveway and yard will be completed by the builder. Tarion warranty included. (id:49269)
RE/MAX Escarpment Realty Inc.
294 Huck Crescent
Kitchener, Ontario
Welcome to this stunning 3+2 bedroom, 4-bathroom detached home in one of Kitcheners most sought-after, family-friendly neighbourhoods! From the moment you step inside, you'll be captivated by the bright, open-concept living spaces designed for comfort and style.The spacious kitchen features modern finishes and plenty of counter space perfect for family meals or entertaining guests! Upstairs, you'll find three generous bedrooms, including a primary suite with a private ensuite, offering a perfect retreat at the end of the day.Need extra space? The fully finished basement boasts two additional bedrooms, a full bath, and a cozy living area ideal for guests, in-laws, or a home office!Step outside to a beautiful backyard, perfect for summer BBQs and family gatherings. Plus, you're just minutes from parks, top-rated schools, shopping, restaurants, and major highways making commuting a breeze! (id:49269)
Property.ca Inc.
306 - 1284 Gordon Street
Guelph (Kortright East), Ontario
Great opportunity for First-Time Home Buyers or Investors! This stylish and modern 2-bedroom, 2-full bathroom condo is the perfect choice for first-time buyers or investors looking for a low maintenance property in a prime location. Situated just minutes from the University of Guelph, Preservation Park, and a variety of shops, restaurants and everyday amenities, it offers both convenience and comfort. Inside, you will find a bright, open layout featuring hardwood and ceramic tile floors throughout. The kitchen is finished with sleek quartz countertops and opens into the living area, creating a great space for relaxing or entertaining. Each bedroom is generously sized and has access to its own full bathroom - an ideal setup for roommates or tenants. One of the standout features is the private balcony, which offers peaceful views of the forest with no parking lots or other units in sight, just quiet, natural surroundings. The unit also includes one parking space, a storage locker, and the benefit of low condo fees to help keep monthly expenses manageable. With easy access to highways and public transit, this move-in ready condo is a smart choice whether your starting your homeownership journey or expanding your rental portfolio. (id:49269)
RE/MAX Twin City Realty Inc.
26 Ferris Drive S
Wellesley, Ontario
Welcome to 26 Ferris Drive A Gem in the Heart of Wellesley. Nestled in the charming and peaceful town of Wellesley, this beautifully maintained brick bungalow is the perfect blend of comfort, functionality, and countryside serenity. Offering 4 spacious bedrooms and 2 full bathrooms, this home is ideal for families, professionals, or anyone seeking a tranquil lifestyle just a short drive from Waterloo. Step onto the inviting front porch or relax on the patio and take in the soothing sights and sounds of life in the country. Inside, the home features a bright and spacious layout, including a dedicated home office with a large bay window, a formal dining room, and an open-concept kitchen and living area that walks out to a stunning 12' x 20' deck with pergolaperfect for outdoor dining or entertaining. The main floor offers 9 ceilings, a cozy fireplace, laundry room, and two well-sized bedrooms, including a primary suite with ensuite privileges. The lower level features a generous family room, two additional bedrooms, and a roughed-in bathroom, offering flexibility and room to grow. Additional highlights include a 200-amp service, a durable lifetime steel roof, and low-maintenance perennial landscaping. Located within walking distance to a highly regarded public school and just minutes to Waterloo, this home truly offers the best of both worlds. Don't miss your chance to own this exceptional property and enjoy the lifestyle you've been dreaming of! (id:49269)
Ipro Realty Ltd.
20 Queen Mary Boulevard
Hamilton (Stoney Creek Mountain), Ontario
Beautiful, Modern, And Spacious 4 Bed/2.5 Bath, Detached Home Is Located In The Heart Of Stoney Creek! Amazing Neighbor hood! The Main Floor Boasts Hardwood Floors with separate Living and family room. Beautiful Kitchen With Stainless Steel Appliances And Granite Countertops With Plenty Of Cabinet Space, Hardwood Floors, oak Stairs, Master Bathroom With Full Ensuite Bath, And Spacious Walk-In Closet. Close To All Amenities, Shopping, Schools, Community Centre, Natural Wonder Of Green Forests, Golf Club etc. (id:49269)
Royal LePage Ignite Realty
5b - 1430 Highland Road W
Kitchener, Ontario
Welcome to this stylish, low condo fee stacked townhouse, offering the best in modern living and convenience, located in the sought-after Forest Heights neighborhood of Kitchener. Upon entering, you'll be greeted by a spacious open-concept living area, ideal for entertaining, with large windows and 9-foot ceilings. The sleek kitchen is every chef's dream, featuring stainless steel appliances, and a ceramic backsplash. This home boasts two bright, inviting bedrooms, with the both bedrooms offering its own walkout to a private patio. The unit also includes the convenience of in-suite laundry. Recently painted, it's move-in ready! Ideally situated just minutes from parks, shops, restaurants, and all that Kitchener has to offer. Commuting is a breeze with easy access to public transit and major highways nearby. Don't miss out on this rare opportunity to experience urban living at its best! Schedule your showing today and make this beautiful townhouse your new home. The unit also comes with its own parking spot. (id:49269)
Homelife/miracle Realty Ltd
129 James Street
Blue Mountains, Ontario
SEASONAL RENTAL!! Spend your spring, summer, and fall in this idyllic chalet nestled in the forest at the foot of the escarpmentjust steps from Georgian Bay. This beautifully finished 3-bedroom, 2 full bathroom retreat features an open-concept kitchen, dining, and living area with soaring ceilings, a cozy gas fireplace, and a brand-new layout that now includes a spacious full living room and dining area anchored by a stunning wood-burning fireplace and a large walkout to a brand-new back deck perfect for outdoor entertaining.Recent updates enhance both comfort and convenience: a second full bathroom has been added on the upper level, and the home now features a new ultra-quiet washer and dryer on the main floor. A brand-new dishwasher in the kitchen, along with a thoughtfully relocated hot tub for added privacy in the backyard. Out front, a new firepit and seating area create the perfect setting for evening gatherings under the stars.Enjoy fantastic outdoor space, ample parking, and an unbeatable location just minutes from Blue Mountain, Thornbury, and Collingwood. Walk or cycle the Georgian Trail, wander down to the bay, spend an afternoon in Blue Mountain Village, or soak up the charm of nearby towns. This is the perfect weekend escape from the city. (id:49269)
Sotheby's International Realty Canada
6959 Riverview Line
Chatham, Ontario
Introducing a truly unique, custom-designed mid-century modern bungalow, perfectly situated along the scenic Thames River. This architectural gem has maintained its original beauty and stands as a testament to timeless design. As you approach, you'll be captivated by this one-of-a-kind home. Inside, the open-concept living area seamlessly blends style and practicality, with large windows that bring the peaceful natural surroundings indoors. Featuring 4 bedrooms, 2 baths, and double-bricked construction, this home is built to endure for generations to come. (id:49269)
RE/MAX Preferred Realty Ltd.
210 Weber Street
Wellington North (Mount Forest), Ontario
Welcome to this delightful 3 + 2 brick bungalow nestled in the picturesque town of Mount Forest. This charming residence offers great potential for in-law accommodations or rental income, featuring a fully finished basement that includes its own kitchen, living area, and two additional bedrooms. With separate entrances accessible from both the backyard and garage, this home is a true gem. The open-concept main floor boasts generously sized bedrooms, providing a spacious and inviting atmosphere. The fenced yard and deck create a serene and private retreat, perfect for relaxation. A sizable driveway that accommodates up to six cars, along with a 1.5-car garage, adds to the convenience of this well-maintained property. (id:49269)
Royal LePage Rcr Realty
102 Reed Way
Blue Mountains, Ontario
Welcome to this stunning bungaloft, perfectly located just a short walk from The Village and offering beautiful views of the ski hill. With walking trails, beaches, and all local amenities at your doorstep, this is the ideal seasonal getaway! This fully furnished executive home is designed for comfort and entertaining. Featuring stylish and durable vinyl wood flooring throughout the main and upper levels, the open-concept layout includes a gourmet kitchen with stainless steel appliances, an oversized breakfast bar, and upgraded finishes. The kitchen flows seamlessly into the dining area and great room, complete with a cozy gas fireplace and walk-out to a private deck.The main floor primary suite is a true retreat, featuring a walk-in closet and luxurious 5-piece spa-inspired ensuite. Upstairs, you'll find two additional bedrooms, perfect for family or guests.Working remotely? The main floor office offers inspiring mountain views and a convenient semi-ensuite bath. A mudroom/laundry room with direct garage access adds to the home's functionality.The fully finished basement offers even more living space with a spacious recreation room, games/media area, a fourth bedroom, and a 3-piece bath.Located just minutes from Collingwood and Thornbury, this beautifully appointed home has everything you need for the perfect seasonal escape! (id:49269)
Century 21 Leading Edge Realty Inc.
412 Hagan Street E
Southgate, Ontario
EXTRA DEEP LOT 48 x 211!! Don't Miss Out On This Incredible Opportunity In The Neighbourhood! This Beautiful Detached Home Is Move-In Ready and Located In A Highly Desirable Area. The Property Features Separate Living, And Dining Rooms, Along With A Spacious Eat-In-Kitchen Perfect For Family Gatherings. On The Second Floor, There Are Four Generously Sized Bedrooms. The Home Offers Parking For Six Cars. This Property is a Must-See! (id:49269)
RE/MAX Realty Services Inc.
627379 15 Side Road
Mulmur, Ontario
Step into a piece of Mulmur's history with this beautifully renovated schoolhouse, exuding charm and character. Nestled on a private, enchanting lot, this unique property offers the perfect blend of historic allure and modern comfort. Also on the property is a detached studio which offers loads of versatility and is a great addition to this offering. From the moment you enter the home, you cannot help but fall in love. It has been lovingly cared for and updated, featuring large windows, open concept living and a lovely primary bedroom situated in the loft. Also in the loft is a large storage space, which could potentially be converted into an ensuite bathroom. The home also has a full basement, with large windows, which could be easily finished to add additional living space. The detached studio, complete with a bathroom and a basement, offers the opportunity for a tranquil retreat, an artistic space, or the possibility of an inlaw suite or AirBNB rental, here you have the chance to use this space as it suits you and make it your own. Situated on a very quiet road, amongst beautiful estates and minutes to the Mansfield Ski Club and all of Mulmur's outdoor activities, the location is truly amazing! Don't miss out on the chance to own a piece of Mulmur's past, with all the benefits of the present. Features: School House Renovated & Very Solid, Well Kept Home, Detached Studio, Full Basement in School House with Large Windows, Potential to Add Ensuite to Primary Bedroom in Loft, Metal Roofs, Studio has Full Basement. Fully Serviced Road. (id:49269)
RE/MAX Hallmark Chay Realty
16 - 185 Bedrock Drive
Hamilton (Stoney Creek), Ontario
Top 5 Reasons Why You Will Love This Home; 1) One Year New Double Car Garage End Unit Townhome In The Most Desirable Community Of Stoney Creek! 2) Stunning Open Concept Main Floor With Tons Of Natural Light Throughout. Oversized Living + Dining Perfectly For Entertaining. OVER 2500 SQ FT ABOVE GRADE!! 3) Gorgeous Chefs Kitchen With Tons Of Upgrades & A Huge Eat-In Breakfast Island. 4) All Four Bedrooms On The Second Floor Are Great In Size - Primary Suite Features Sizable Walk-In Closet & Spa Like Ensuite. 5) BONUS Bedroom On The First Floor With Potential To Add An Ensuite!! **EXTRAS** N/A (id:49269)
Royal LePage Certified Realty
313 - 118 King Street E
Hamilton (Beasley), Ontario
Experience the pinnacle of luxury condo living at the iconic Royal Connaught, perfectly situated in the heart of Hamilton, steps from top-tier dining, entertainment, and shopping. This upgraded 1-bedroom, 1-bathroom Executive Suite boasts 9-foot ceilings, a spacious primary bedroom with a walk-in closet, and a sleek kitchen featuring stainless steel appliances, granite countertops, and a custom tile backsplash. Additional highlights include in-suite laundry, expansive windows, upgraded tile flooring, and a dedicated storage locker. Residents enjoy 24-hour security and access to premium amenities, including a fitness center, a lounge and games room with a chef's kitchen, a theater, a serene inner courtyard, and a BBQ terrace. Don't miss this exceptional opportunity for refined urban living!Extras: Rooftop barbecue on the 4th floor and 2nd floor has the exercise, media room & party room. (id:49269)
Royal LePage Real Estate Services Ltd.
Main - 2528 Palisander Avenue
Mississauga (Cooksville), Ontario
Excellent Location! Clean and bright main floor unit with a separate entrance and backyard access. Recently updated flooring. Features a spacious living room and a private kitchen, 3-piece bathroom with shower, in-suite laundry, and is completely carpet-free. Includes one parking spot.Located in the prime area of Mississauganext to Cooksville GO Station, and close to Trillium Hospital, Square One Mall, Sheridan College, QEW, Port Credit, and the University of Toronto. Just steps to public transit and all essential amenities. One of the most sought-after neighborhoods in central Mississauga. All utilities and internet included! (id:49269)
Best Union Realty Inc.
33 Bilberry Crescent
Richmond Hill (Rouge Woods), Ontario
Welcome to 33 Bilberry Cres. Here's your chance to bring your own style and personal touch to a 5 bedroom 4 bathroom home with a full size walkout basement. (id:49269)
Royal LePage Signature Realty
2105 - 225 Commerce Street
Vaughan (Vaughan Corporate Centre), Ontario
South-Facing 1+1 unit, filled with natural light. Den complete with a door, large enough to function as a second bedroom. Located in SVMC, Festival Tower is part of Menkes' best-selling condominium developments and is set to become the most sought-after address on Hwy 7. Residents enjoy world-class amenities, including a fully equipped gym, an indoor pool, elegant party rooms, and an outdoor lounge. Future retail spaces will enhance convenience, along with seamless transit access via the subway, bus terminals, and major highways. Don't miss this opportunity to be part of an exceptional community! (id:49269)
Aimhome Realty Inc.
24 Rainbow Drive
Vaughan (West Woodbridge), Ontario
This brand-new, modern 4 bedroom,4-bathroom home offers a fantastic opportunity for those seeking luxury and convenience. With approximately 2,654 sq. ft. of above-grade living space with huge principal rooms, this property is perfect for families who appreciate both style and function. The home features a spacious walk-up basement with a separate entrance, and potential for a 1-bedroom suite complete with a kitchenette, 3-piece bath, separate laundry, and an open-concept design perfect for guests, in-laws, or potential rental income or as you please. Inside, the open-concept high ceiling layout flows seamlessly between the great room, dining, and kitchen areas, making it ideal for entertaining. The large backyard provides ample space for outdoor activities, while the homes sleek modern exterior and well-maintained landscaping will give it incredible curb appeal. Located in a prime area of Woodbridge with easy access to major highways, public transit, great schools, airport, shopping, churches, and all necessary amenities, this home offers the best of convenience and comfort. Don't miss out on this fantastic opportunity to own a stunning modern home in a highly desirable neighborhood! This home can be turnkey within a few weeks. Not to be missed! **EXTRAS** beautiful plank flooring, pot lights; gorgeous cathedral ceilings and walk in closet in Primary BR and primary ensuite; each bedroom has bathroom and large closets; (id:49269)
RE/MAX Premier Inc.
656 North Lake Road
Richmond Hill (Oak Ridges Lake Wilcox), Ontario
Gorgeous Corner-unit Semidetached home with wide Frontage and 4 Parking Spots! Just 1 minute to Wilcox Lake Park and Oak Ridge Community Centre, making it a perfect home for water sports and fitness enthusiasts. Only minutes to shopping plazas on Yonge Street, Costco, Oak Ridge library, GO Station, Highway 404, and more, ensuring incredibly convenient daily life. Plus, High-Ranking School Zone! Stunning 6-Bedroom home: 4 spacious bedrooms on upper floor, 2 extra in fully finished Basement, which also includes a full bath, a living room and Kitchen. Ample bathrooms and closet space for whole family, especially a huge cold room for extra extra storage in Basement. Pot Lights throughout main & basement. Many recent Upgrades, including new Garage Door, Furnace, S/S Range & Hood, Dishwasher, Lighting and more. Freshly painted throughout and move-in ready. Other bonus features include automatic Water Softener, self-owned hot water heater, and more. Don't miss this incredible home that offers comfortable living, convenient transportation, excellent amenities, and stunning natural surroundings -- all in one place, for your family!!! Schedule a showing today. (id:49269)
Master's Choice Realty Inc.
334 Andrew Street
Newmarket (Central Newmarket), Ontario
Attention Investors&Builders, Huge 80x136 Ft Lot has Great Potential for Development'*Steps from Historic Main St. Newmarket and Fairy Lake*Absolutely Gorgeous 3 Bedroom Home Professionally Renovated Top To Bottom*S/S Appliances, Granite Counter Top, Hardwood Floor throughout, Smooth Ceiling on main/2nd Floor*Walk Out Basement with 1 Bedroom, 3PC Bath, Kitchen And Separate Entrance*This Is A Home You Must See And An Opportunity Not To Be Missed **EXTRAS** Most Windows Changed(2015), Roof(2018), Furnace and Central Air Condition(2016), 200 AMP (id:49269)
Eastide Realty
202 - 716 Gordon Baker Road
Toronto (Hillcrest Village), Ontario
Location, Location, Location!! This Unit Is In Close Proximity To Hwy 404 And Steeles Avenue, Woodbine Avenue And Minutes To Dvp, Hwy 401 & Hwy 407. This Office Unit Has 8 Office Rooms, Boardroom And Reception Area. See Floor Plan In Listing. (id:49269)
Homelife Excelsior Realty Inc.
Lower - 31 Lynch Road
Toronto (Don Valley Village), Ontario
Vacant, move in ready, unfurnished Lower Suite in impeccably and recently renovated home (converted with city permits) to be safe, dry, and comfortable! Parking for one vehicle on front pad. Condo-style 2-bedroom 1-bathroom layout with U-shaped kitchen overlooking combined living/dining area. All stainless appliances, gas range, bottom freezer fridge, pot lights, sconce lighting, living room gas fireplace, bedrooms each with storage units, large-format washer dryer by bathroom, vinyl plank flooring, beautifully finished 4pc bathroom. Utilities: Tenant pays 1/3 of electricity, gas, water/waste - expect low utility costs from spray foam insulation, updated windows and doors, sealing of air gaps, and updated hvac equipment. (id:49269)
Landlord Realty Inc.
503 - 20 Joe Shuster Way
Toronto (Niagara), Ontario
Fuzion Condos--Beautiful One Bedroom With Parking And Locker--Open Concept--Modern--Floor To Ceiling Windows Provide Abundance Of Natural Light--Modern Kitchen W. Stainless Steel Appliances--Granite Counter Top--Backsplash--Laminate Thru Out--Steps To Both Queen & King St West--Steps To TTC--Gardiner Hwy--Liberty Village--24Hr Metro--Lcbo--Beer Store--Shops--Restaurants--And Everything And Anything You Need.***Pet-friendly building across from a designated dog park (id:49269)
Cityscape Real Estate Ltd.
1729 Branch Drive
Cornwall, Ontario
Here's a wonderful starter home in a great area. Features include 3+1 bedrooms, 2 baths, mostly finished basement and a good size yard backing onto the park. This one is perfect for a growing family or an investor who would like to assume the tenant. The property is presently rented at $1891.13/month with an increase to $1938.41/month on June 1, 2025. Tenant pays their own utilities. Minimum 24 hours notice for all showings and 48 hours irrevocable on all offers. (id:49269)
RE/MAX Affiliates Marquis Ltd.
287 East Ridge Drive
Cornwall, Ontario
Welcome to this stunning 3-bedroom, 3-bathroom custom bungalow built in 2018 by JF Markell Homes, where style and functionality meet. With eye-catching stone and vinyl siding and an oversized double attached garage, this home offers fantastic curb appeal. Inside, the main floor features vaulted ceilings and an open-concept design with a spacious living room, a bright dining area, and a beautifully appointed kitchen with granite countertops, a centre island, and a Sun Tunnel Skylight. The primary bedroom offers a private 3pc-ensuite and walk-in closet, while a second bedroom, full 4pc bath, and laundry room provide added convenience. The fully finished basement includes a generous recreation room with a cosy natural gas fireplace, third bedroom, 2pc-bath, and ample storage and utility room. Step out onto the raised deck or unwind on the patio, all within the privacy of a fully fenced backyard. A charming front porch adds the perfect finishing touch to this move-in ready home. Please allow 24hr irrevocable on all offers. (id:49269)
RE/MAX Affiliates Marquis Ltd.
265 Joseph Schoerg Crescent
Kitchener, Ontario
Welcome to this one-of-a-kind custom-built luxury residence, offering over 7,000 square feet of meticulously designed living space. Featuring 5 bedrooms and 5 bathrooms across two stories, plus an upper loft and a fully finished basement, this home is perfect for those who value space, elegance, and breathtaking surroundings. Located at the end of a quiet crescent, this property offers unmatched privacy and serenity. Enjoy panoramic four-season views of the Grand River, Pioneer Tower, and the Walter Bean Trail from the comfort of your home through oversized, light-filled windows. Inside, the home showcases sleek modern design and high-end finishes throughout. The main and second floors boast 9-foot ceilings, while the extra-high basement ceilings enhance the spacious feel. Every detail has been thoughtfully crafted—from the crystal door hardware and 8-foot solid wood designer doors to the custom oversized front entry door. Premium features include: •Engineered hardwood, luxury carpeting, and oversized tiles •Custom staircase with artistic carvings and glass railings •Solid wood baseboards and oversized trim throughout •Gourmet eat-in kitchen with a large island, rare high-end granite countertops, and a separate butler’s pantry with a second stove and microwave •Elegant dining room with a custom wet bar, ideal for entertaining The fully finished upper loft includes a bedroom, bathroom, and kitchenette—perfect for guests or multigenerational living. The epoxy-finished garage features an EV charging station. Downstairs, the finished basement offers a massive recreation room, exercise room, bedroom, and bathroom, ideal for both relaxation and active lifestyles. Outside, the professionally landscaped garden and patio are complemented by a charming gazebo, creating a private retreat for outdoor living and entertaining. A rare rental opportunity in an unbeatable location. Don’t miss your chance! (id:49269)
Royal LePage Wolle Realty
4 Braun Avenue
Tillsonburg, Ontario
Presenting Stunning Bright Spacious 4 Braun Ave, Previously Being Used as MODEL HOME By BUILDER!! Built by Quality Builder Hayhoe Homes. This 2 Storey End Unit Town has approx. 2,198 finished sq. ft. with single car garage and is the perfect home designed for small to big families in mind. Offering an open concept main floor with 9' ceilings, spacious foyer, powder room, large open concept kitchen/dining/great room with electric fireplace and patio door to rear deck. The designer kitchen features gorgeous quartz counter tops, tiled backsplash, island and breakfast bar. The second level features 4 spacious carpeted bedrooms with the primary suite having a 3 piece ensuite bath and large walk-in closet, second floor laundry for stacked washer/dryer and 4 piece main bath. The finished basement features a large family room, bathroom and plenty of space remaining for storage. Just minutes to parks, trails, shopping, restaurants and grocery stores. (id:49269)
Homelife Power Realty Inc
5 - 428 Queen Street W
St. Marys, Ontario
Pol Quality Homes is thrilled to announce the launch of a new pre-construction condominium project in St.Marys, now open for reservations! This development features beautifully designed one- and two-bedroom units. Features include: In-Suite Laundry, Hard Surface Countertops, Premium Vinyl Plank Flooring, One Exclusive Parking Space, Walking Distance to Local Amenities. This project presents exceptional opportunity for first time home buyers looking to enter the real estate market or investment opportunities, especially for clients seeking strong cash flow potential! Construction is already underway, with Phase 1 expected to be completed by Fall 2025. Secure your unit today and take advantage of this incredible opportunity. Contact us for more details or to schedule a consultation. (id:49269)
RE/MAX A-B Realty Ltd
107 East Avenue
Kitchener, Ontario
Detached multi residential 2 Storey turnkey investment property located in a great neighbourhood in East Kitchener. This 4 plex property features a main floor 2 bedroom unit (tenanted), a 2 bedroom upper unit (tenanted), a 1 bedroom upper unit (tenanted) which has a private deck, and a 1 bedroom basement unit (currently vacant), and 2 attached garages which could potentially be developed into additional or extended living accomodation in the future. This property is situated on a 40' x 120' corner lot with driveway parking for tenants, lots of outdoor space for tenants enjoyment. This is a great investment opportunity and would be a great addition to your investment portfolio, or your start in real estate investment. (id:49269)
Keller Williams Home Group Realty
404 - 18 Beckwith Lane
Blue Mountains, Ontario
Experience unparalleled luxury at Mountain House, one of Blue Mountains most coveted communities. This fully customized one of a kind 2-bedroom, 2-bathroom condo (formerly 3 bedrooms, easily converted back) offers over 1,100 square feet of thoughtfully designed living space with sweeping unobstructed views of Blue Mountain and an extensive list of designer upgrades. The open-concept living space exudes sophistication with Schonbeck chandeliers, custom cabinetry, chair molding, and a wood-wrapped ceiling beam. The chefs kitchen boasts a full-size stove, quartz waterfall island with an additional 8" width, a large farmers sink, upgraded backsplash, extra cabinetry, and floating shelves, all illuminated by elegant Schonbeck lighting. The primary suite is a private retreat featuring a vintage door, custom built-in closet, tower cabinets, and designer sconces. The ensuite and main bath are both spa-inspired with heated floors, custom vanities, glass shower doors, and upgraded fixtures. Luxury details abound, including in-floor heating in the entryway, laundry, and both bathrooms, a stairway and loft with sleek glass railings, a loft area with a picture frame TV, a pantry with a custom door and shelving, and a freshly repainted interior in a modern palette. The private patio features an infra-red heater tied directly into the electrical panel, ensuring year-round comfort. An additional parking spot ($25K value) brings the total to two dedicated spaces. As part of Mountain House, enjoy resort-style amenities, including a year round heated pool, hot tub, sauna, community firepit, bike station, yoga and weight room, and exclusive access to the Après Lodge for private events. Exterior maintenance is fully managed, making this the ultimate luxury retreat for four-season living. Just minutes to Blue Mountain Village, golf courses, hiking trails, and Collingwood, this is a rare opportunity to own a turnkey designer residence in a premier location. (id:49269)
Sotheby's International Realty Canada
1748 Centre Road
Hamilton (Carlisle), Ontario
54.99 acres more/less in prestigious Carlisle on natural gas and walking distance to 2 schools! Here is your opportunity to own a beautiful farm with A2 zoning, has no 'P' City of Hamilton zones, and allows for a variety of permitted uses including potential residential care facility (buyer responsible to conduct all due diligence) on natural gas! This sparkling, super stylish, 1800's stone home boasts fresh organic modern decor, sits proud upon a hilltop and offers exceptional vista views, horses frolicking and nature's offerings always so entertaining. Solar panels are owned on contract to 2033 paying an impressive .80 c/kwh, portion of land leased to tenant farmer, equestrian portion leased. Opportunity here to start your own multi generational family farm ... buy and hold ... move in and have fun ... or lease it out for future investment. Carlisle is home to many amenities and the friendly village itself is quite charming, a must visit is the Carlisle Bakery for a tasty sandwich or pizza slice and coffee to go! Golf courses, hockey arena, baseball diamond, walking trails, always lots of outdoor fun! (id:49269)
Royal LePage Real Estate Services Ltd.
543 Celestine Private
Ottawa, Ontario
Over 2,100 sq. ft. of finished space as per the builder's plan! Be the first to live in Mattamy's Indigo, a beautifully designed 3-bedroom, 2-bathroom stacked townhome offering the perfect blend of comfort and functionality. The charming front porch and welcoming foyer lead to an open-concept living and dining area, a modern kitchen, two main-floor bedrooms, and a full bathroom. The kitchen features stainless steel appliances and an optional breakfast bar, ideal for enjoying your morning coffee or casual meals. One of the main floor bedrooms offers walkout access to a private deck, perfect for entertaining. The finished lower level, with oversized windows, features a spacious recreation room, a third bedroom, and a full bathroom with a walk-in shower. Additional highlights include in-unit laundry and ample storage space throughout. BONUS: $10,000 Design Credit! Buyers still have time to choose colours and upgrades, making it a perfect opportunity to personalize your dream space. Located in the heart of Barrhaven, this home is just steps away from Barrhaven Marketplace, parks, schools, public transit, shopping, restaurants, and sports clubs. Enjoy the best of suburban living with convenient access to everything you need. Don't miss this incredible opportunity! Images showcase builder finishes. (id:49269)
Royal LePage Team Realty
3560 Weir Road
Edwardsburgh/cardinal, Ontario
Unique Inter-Generational Living: Dual Residences on Weir Road! This exceptional property, spanning 1.12 acres offers a rare opportunity for multi-generational living with not one, but two stunning semi-detached homes. Located just minutes from major highways makes for a convenient commute to Brockville, Prescott, Kemptville or Ottawa. Imagine the possibilities of living in a space that perfectly balances privacy and togetherness, where every family member can thrive. Step inside the custom-built two-story home with over 3,000 sq ft of thoughtfully crafted space. Enjoy a warm welcome in the grand foyer that leads to an inviting formal dining room and a cozy living room complete with fireplace. The spacious kitchen & eating area boasts granite countertops & custom oak cabinetry and flows into a spacious family room. Large windows & soaring ceilings throughout the main level create a bright, airy atmosphere for the family. The second floor is a sanctuary of relaxation, housing impressive primary suite with walk-in closet & ensuite bathroom featuring a soaker tub and a glass-enclosed shower. Two additional bedrooms and a well-appointed full bathroom ensure everyone has their own space to unwind. Adjacent to the main home is a 3-bay garage, great for all the family toys, which then connects to a delightful custom-built bungalow, an ideal in-law suite. This one-bedroom, one-bath gem offers an open-plan living space with cathedral ceilings, beautiful hardwood floors and an abundance of natural light. No need to relegate Grandma to the basement. This unique property allows families to adjust to changing needs, whether welcoming a new baby or caring for aging parents. Pooling family resources can significantly reduce living expenses and lead to greater financial stability for all. A must see for all! 24 hours irrevocable on all offers. ** This is a linked property.** (id:49269)
Bennett Property Shop Realty
B - 161 Taggart Lane
Rideau Lakes, Ontario
Flooring: Softwood, Benson Lake is home to this unique 9.75 acre waterfront property. With over 3000 feet of shoreline the mainland portion of the property is a one of a kind Rideau System dream. There is 3 small older cabins on the property built in the 1800's and located right at the waters edge. No water or septic currently onsite, old out house is 1 pc toilet only, and lake water system used previously to service the cabins but is currently disconnected. There is hydro service to the cabins. The shoreline on the mainland is varied but does allow for good swimming from a small dock in most locations. You cannot go wrong and you'll never find anything like it again Road Assc fees only include gravel (id:49269)
Right At Home Realty
121 Elgin Street
Zorra (Embro), Ontario
Welcome to this beautifully maintained 3-bedroom, 2+2-bathroom semi-detached home nestled in the quiet and charming village of Embro. Offering 1,566 sq ft of thoughtfully designed living space, this home seamlessly blends comfort and style with its open-concept layout, ideal for both everyday living and entertaining. The main floor features gleaming hardwood and ceramic flooring, a modern kitchen with quartz countertops, and spacious living and dining areas filled with natural light. Upstairs, you'll find generously sized bedrooms, including a primary suite with 3 piece ensuite bath. The fully finished basement adds valuable living space with a newly completed recreation room, complete with a cozy electric fireplace - perfect for family movie nights or casual gatherings. Enjoy the convenience of a single-car garage and a driveway that accommodates two additional vehicles, providing ample parking for family and guests. Step outside to your fully fenced backyard oasis, featuring a large deck, gazebo, and hot tub - a private retreat for outdoor entertaining or relaxing at the end of the day. Don't miss this opportunity to own a turn-key home in a peaceful community not far from the 401. (id:49269)
Royal LePage Triland Realty Brokerage
1013 Apolune Street
Ottawa, Ontario
Fully Renovated 3-Bedroom,3-bath Single detached in family-orientated neighbourhoods Half Moon Bay, Barrhaven. Open conception on main level boosts the kitchen with lots of storage, living room and power room. Master bedroom with walk-in closet and 3-pc ensuite, two other bedrooms with decent size as well the laundry on the same level. Fenced backyard. Close to amenities, trails, parks and public transports. No pets, no smoking. (id:49269)
Home Run Realty Inc.




