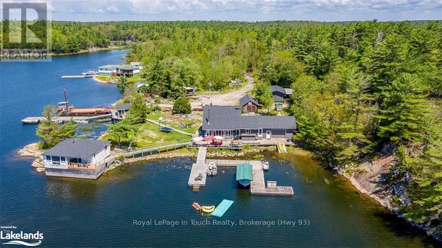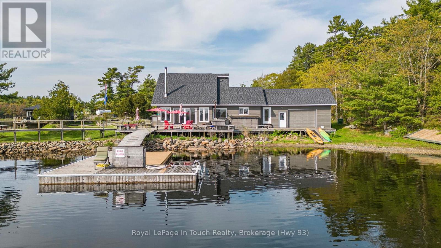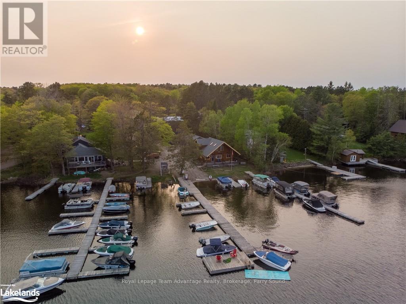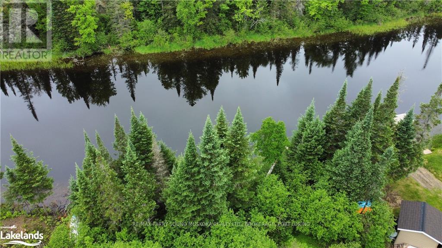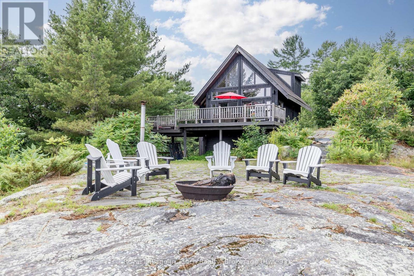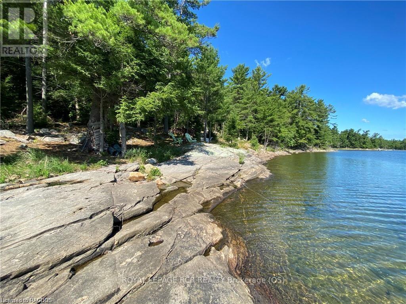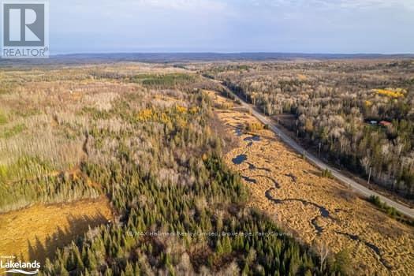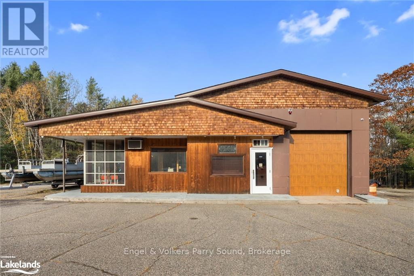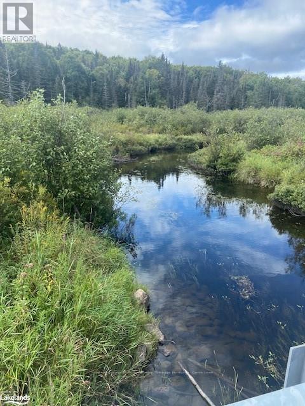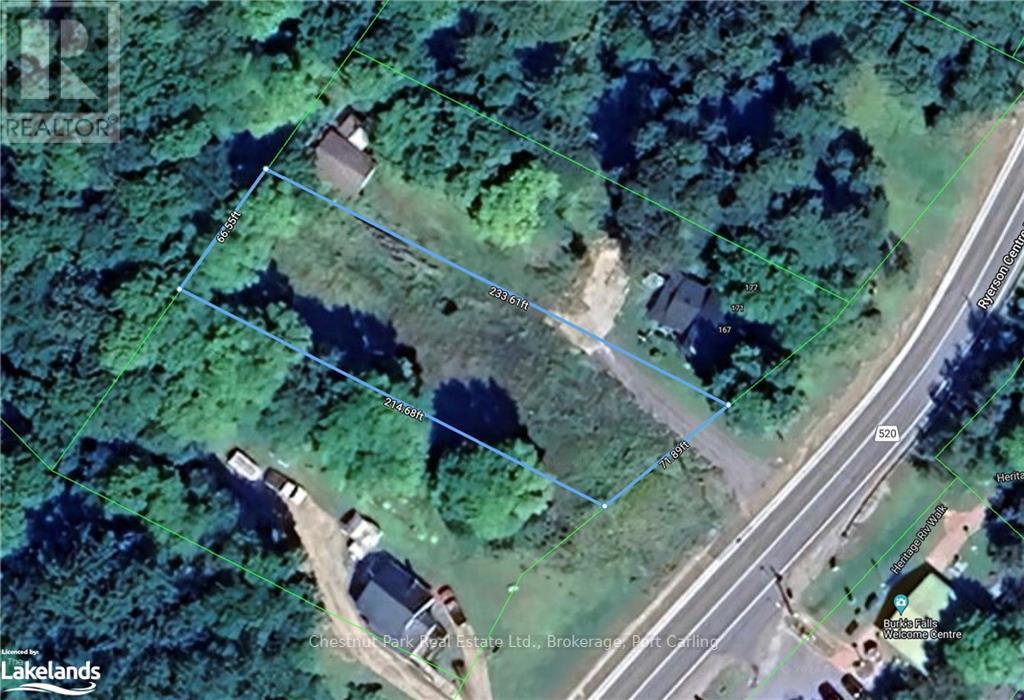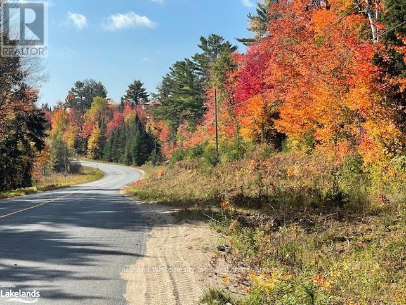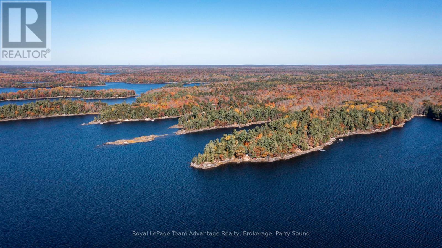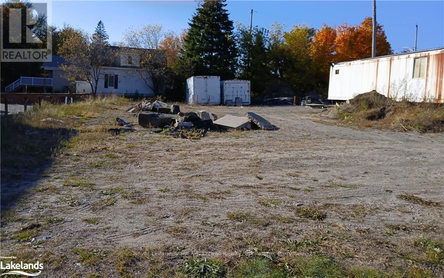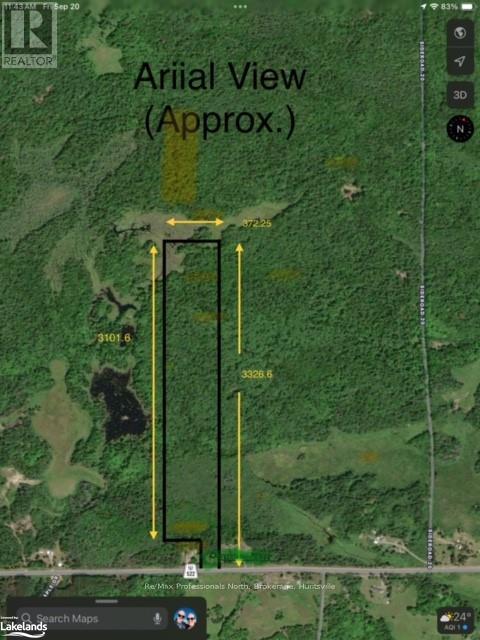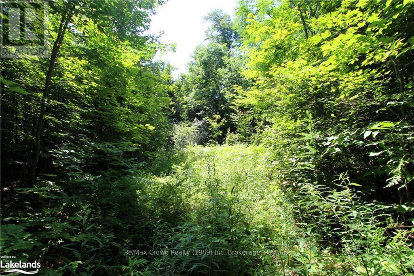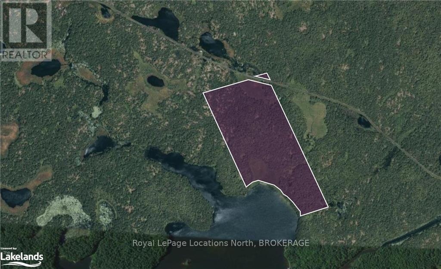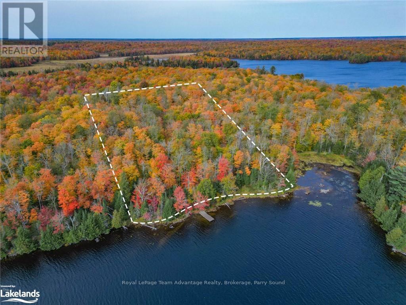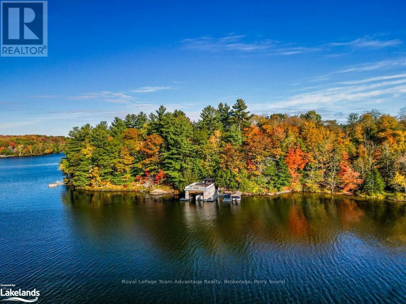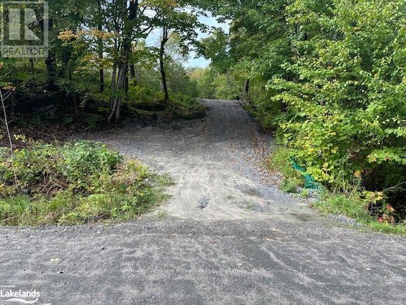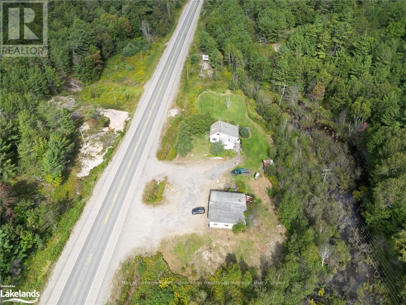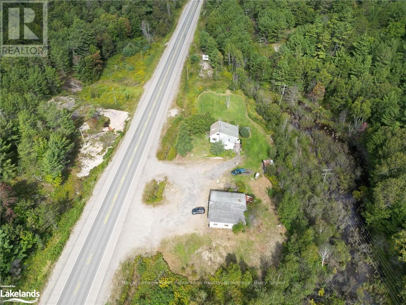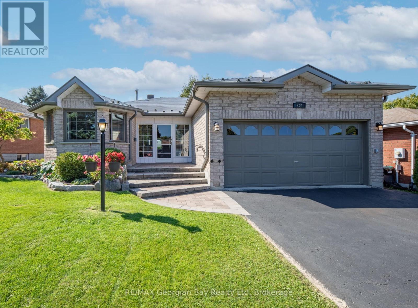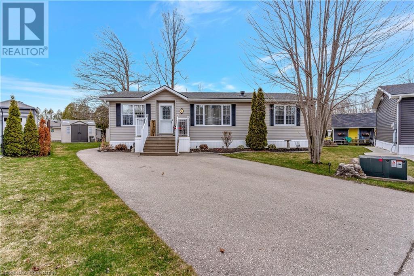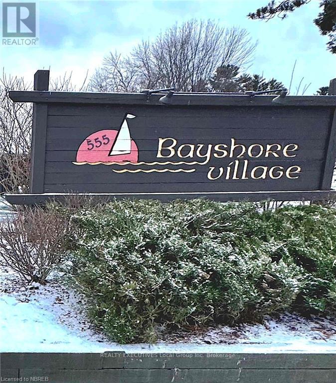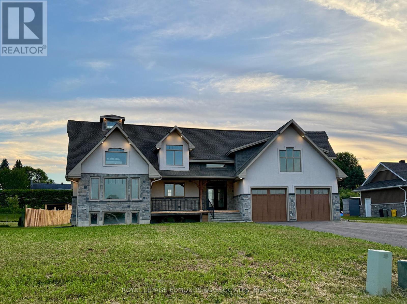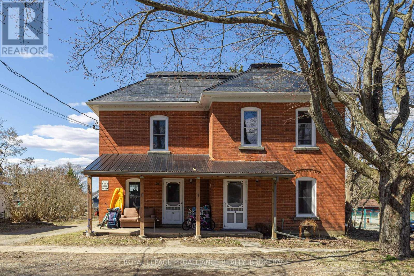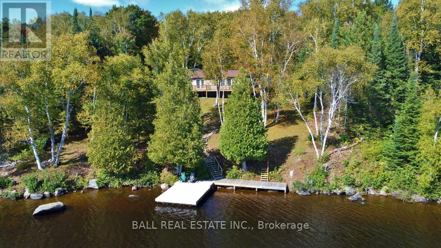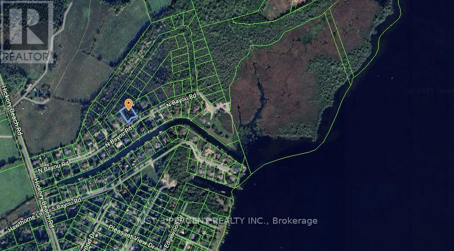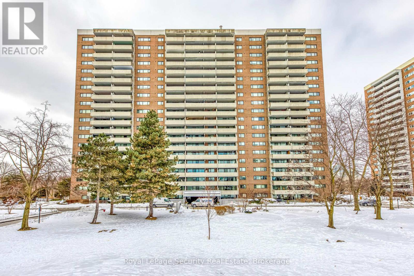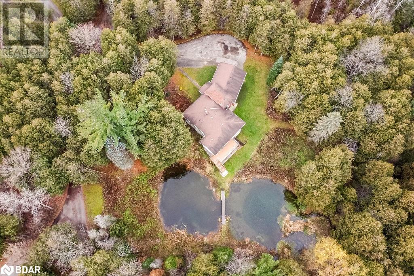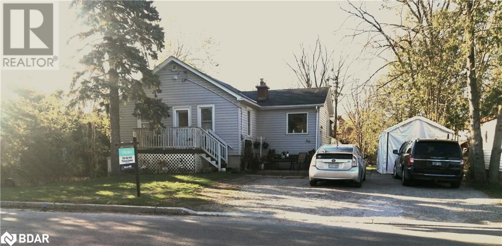B55-19 Moon Island
The Archipelago (Archipelago South), Ontario
Welcome to B55-19 Moon Island, located on Georgian Bay, about 10 mins east of Sans Souci, tucked away in Chegahno Bay, a quiet secluded bay just off the boat channel and minutes to the beautiful open waters of the bay. This unique and rare family compound style setup will provide the space and privacy for your growing family to share year round while making countless memories and with everyone still having their own space and privacy when needed. There are 3 fully winterized cottages, with kitchens, and a bunkie. \r\n The 2,076 sq.ft. main cottage has 3 bdrms & 2 bths, the 900 sq.ft. secondary cottage has 3 bdrms & 1 bth, the 432 sq.ft. third cottage has 1 bdrm & 1 bth, and there is a fourth 192 sq.ft. bunkie that is 1 bdrm. There are countless renovations and updates that have taken place in recent years; all asphalt shingles replaced in 2020 on all buildings, including three storage sheds, in the main cottage there is a new kitchen & appliances as of 2021, fully renovated ensuite in 2021, the secondary cottage was completely gutted and renovated in 2021, the 3rd cottage was completely gutted and renovated in 2013, 2 new septic systems in\r\n2002 and the list goes on. There are 3 storage sheds to utilize for your seasonal toys and equipment or if needed convert one into your private gym or yoga studio. The location of B55- 19 protects you from prevailing winds, borders a provincial park providing privacy and there is exceptional fishing right off the dock. There are several amenities within a 10 min boat ride; community centre with tennis & pickleball courts, marina, restaurant, and provincial park walking trails. You can access this impressive family compound property with a 15 minute boat ride from the marinas located in Woods Bay, or a 25 minute boat ride from the marina located in 12 Mile Bay. Truly is a "one of a kind" that is definitely a must see! (id:49269)
Royal LePage In Touch Realty
B55-19 Moon Island
The Archipelago (Archipelago South), Ontario
Welcome to B55-19 Moon Island, located on Georgian Bay, about 10 mins east of Sans Souci, tucked away in Chegahno Bay, a quiet secluded bay just off the boat channel and minutes to the beautiful open waters of the bay. This could be the investment opportunity you are waiting for. This property was originally run as a fishing/guiding lodge up to 1990. It has been the home of a reputable construction business for the last 34 years. The commercial zoning permitted uses range from marina, hotel, motel & construction facility. The unique & rare family compound style setup will provide the space for your personal living accommodations as well as staff cabins or rental income. There are 3 fully winterized cottages, with kitchens, and a bunkie. The 2,076 sq.ft. main cottage has 3 bdrms & 2 bths, the 900 sq.ft. secondary cottage has 3 bdrms & 1 bth, the 432 sq.ft. third cottage has 1 bdrm & 1 bth, and there is a fourth 192 sq.ft. bunkie that is 1 bdrm. There are countless renovations and updates that have taken place in recent years; all asphalt shingles replaced in 2020 on all buildings, including three storage sheds, in the main cottage there is a new kitchen & appliances as of 2021, fully renovated ensuite in 2021, the secondary cottage was completely gutted and renovated in 2021, the 3rd cottage was completely gutted and renovated in 2013, 2 new septic systems in2002 and the list goes on. There are 3 storage sheds to utilize for your seasonal toys and equipment or if needed convert one into your private gym or yoga studio. The location of B55- 19 protects you from prevailing winds, borders a provincial park providing privacy and there is exceptional fishing right off the dock. There are several amenities within a 10 min boat ride; community centre with tennis & pickleball courts, marina, restaurant, and provincial park walking trails. You can access this property with a 15 minute boat ride from the marinas located in Woods Bay. (id:49269)
Royal LePage In Touch Realty
9 Haven Drive
Seguin, Ontario
Well here's an opportunity of a lifetime! Horseshoe Pines Marina is now FOR SALE!!!\r\nThis is the only marina located on the popular Horseshoe Lake located 10 minutes south of Parry Sound in the township of Seguin. Onsite services include gasoline pumps (Premium - High Octane - Ethanol free), sundries store, propane exchange, shrink wrapping, prop shop & canvas Shop (out-sourced), boat bottom washing, shuttle service/water taxi, barge service, launch ramp and boat rentals, boat storage, oil changes, winterization and other mechanical or engine work. The property is 2.3 acres in size with 250 feet of frontage on Horseshoe Lake. The property features 2 indoor boat storage facilities with storage for 84 boats, an additional outdoor winter storage space for 67 boats, trailer and snowmobile parking & storage, 4 season parking, 45 in water boat slips, 2 Tesla charging stations, a 1,456 sq ft service garage, a retail store with a combined sq footage of 1,230, a 1,437 sqft 4 bedroom 2 bathroom house with 1,017 additional finished space in the basement. \r\nFor additional information and to book a showing call today. (id:49269)
Royal LePage Team Advantage Realty
931 Spring Hill Road
Ryerson, Ontario
Located on the outskirts of the quaint village of Burk’s Falls is where your opportunity awaits! The gentle topography of this building lot provides ease of access to the natural waterfront. This property is an outdoor enthusiast’s delight with over 60 kms of winding waterways to explore on the Magnetawan River and the many lakes in the area. Immerse yourself in the local history of early settlers and enjoy beautiful off-grid living in all seasons. Don’t let this unique offering pass you by. There is a foundation in place and septic designed for 3 bedroom residence. (id:49269)
RE/MAX Parry Sound Muskoka Realty Ltd
B686-8 Derbyshire Island
The Archipelago (Archipelago), Ontario
Welcome to B686-8 Derbyshire Island. This 3 season 3 bedroom 1 bathroom cottage sits at the top of a stunning granite hill with an impressively crafted granite staircase on a gentle slope down to waters edge; here you will find an expansive deck and dock situated beside a beach area that will keep your family and friends entertained for hours throughout the summer days. The view from the cottage gives you 180 degree vantage from north to south, the sunrise is stellar and the moonrise is breathtaking. There is ample space on the deck as well as on the stone patio for entertaining or just quietly enjoying the presence of peace and tranquility this property provides. The stone patio encompasses the fire pit and custom built hot tub into the granite; just imagine the views from this vantage point. On the southerly portion of the property as you walk down through the clearing in the trees there is large natural beach providing more space to enjoy and make your family memories. The 10x10 bunkie provides space for those growing teenagers or added privacy for your guests. This captivating property is located about 20 mins south of Parry Sound by boat. It is in close proximity to the Sans Souci and Copperhead Association on Frying Pan Island where you find endless activities for all ages from summer day camp, tennis, pickle ball and so much more. Other amenities in the area accessible by boat only includes a marina and restaurant. This area and little piece of paradise is surrounded predominantly by park and crownland, an added bonus. (id:49269)
Royal LePage In Touch Realty
7 Mowat
Carling, Ontario
This beautiful 13.77 acre lot is awaiting your building plans or simply pull your yacht up to the existing dock and enjoy the tranquility of the 30,000 islands. This stunning oasis is perfectly positioned on the leeward side of Mowat island and directly across from the famous "hole in the wall" in historic Huckleberry Island. The 1237' of water frontage and the massive private dock are nicely protected from the prevailing west winds. 140' feet of dockage has plenty of room for your boat, boating friends and all your water toys. Located minutes from the Parry Sound town dock by boat provides the perfect ratio of privacy and accessibility. 200 amp hydro transformer is already installed. Enjoy this haven in the heart of Georgian Bay this summer! By appointment and boat access only. (id:49269)
Royal LePage Rcr Realty
1759 Alsace Road
Nipissing, Ontario
ESCAPE TO THE COUNTRY! Why not build your dream home on this stunningly peaceful 24.5 Acres of land. Enjoy walking through acres and acres of mixed bush through your very own trails. This property sides onto the Pat Haufe Way Trail which leads directly to the JP Webster Nature Preserve. Approximately 2 Acres have already been cleared, the laneway has been installed with drainage tile too. Situated on a paved road 15 minutes from Powassan, 20 minutes from Restoule, and 35 minutes from North Bay. Call your REALTOR® today to view this rural Gem! (id:49269)
RE/MAX A-B Realty Ltd
37 Mansfield Drive
St. George, Ontario
WELCOME TO YOUR NEW HOME! In the town of apple festivals and antiquing, this small town feel has the amenities of the big cities at its fingertips. This immaculately kept 4 bedroom bungalow won't disappoint! As you enter the spacious foyer you'll immediately envision famly dinners in the bright dining room, but your imagination will continue as you see the potential of another bedroom or office. The eat-in kitchen with large island with quartz counters and stunning waterfall finish will amaze you with the ample cabinetry and beautiful subway tile backsplash. All of this with an open concept flow into the living room for easy entertaining. The primary bedroom offers a 3 piece bathroom and walk-in closet with custom cabinetry. An additional bedroom and bathroom finish off the main floor. Downstairs the space continues with a huge recroom for family gatherings, 2 additional bedrooms, and another full bathroom. As you head outside you'll appreciate the low maintenance concrete double driveway with walkway, beautiful landscaping and one less neighbour giving a more open feel. The backyard is where you'll enjoy yet another living space to entertain in, with it's large deck, glass railing, gazebo, shed, and even a bar area with leathre granite counters! This house won't disappoint. Book your viewing today! (id:49269)
Royal LePage Wolle Realty
1854 Hwy 522
Nipissing, Ontario
91 beautiful acres of property abutting crown land in Trout Creek, a short distance off Highway 11. Entrance in off a year round municipal maintained road. A great recreational property to enjoy all the wonders of mother nature and all season activities. Small hunt camp in as is condition on the property. Hike, snowmobile, ski, fish, boat and ATV in the area.Trout Creek is just up the road for amenities or travel to South River or Powassan for additional activities, schools, medical clinic and shopping. Park at the entrance to the property and just a short paddle/boat ride over the creek to the remaining property to explore with the South River Forest Conservation Reserve also nearby. . Click on the media arrow for video. (id:49269)
RE/MAX Parry Sound Muskoka Realty Ltd
1814 Lake Joseph Road
Seguin, Ontario
Discover endless business possibilities at 1814 Lake Joseph Road, a prime commercial property in the heart of Muskoka. Previously Ray's Diner, this high-traffic, high-visibility location comes with a fully equipped commercial kitchen, garage space, and a spacious 3-bedroom apartment, perfect for live-in convenience or rental income. Located right off Lake Joseph Road and steps from the lake, this property is ideal for a variety of ventures—from a charming diner or café to a gas station, retail outlet, or convenience store. Situated in a scenic, high-traffic area frequented by both locals and tourists, 1814 Lake Joseph Road offers the space, visibility, and prime Muskoka setting to bring your business vision to life. (id:49269)
Engel & Volkers Parry Sound
573 Muskoka Road
Strong, Ontario
Very private 33.13 acre parcel that is well treed with mixed forest, with several trails cut through the forest\r\nfor ATVing , Snowmobiling, horseback riding , hiking and biking. This property has unlimited possibilities. Just\r\nadd your ideas and create your own dream home and getaway place with many spots for to locate a house\r\nThis rural property is located on a year round Municipal close to the town of Sundridge and also Burk’s Falls\r\nfor all your shopping and supply needs. The property has an’ Off the Grid’ Modular Home ( 535 sq/ft) finished\r\nand sitting on piers . Steel frame with wood Board and Batten , double insulated steel roof, Vinyl insulated\r\nwindows and doors. The best of the newest technology regarding Solar Energy with an expensive Inverter\r\nplus Batteries and an Electrical Panel with breakers . The house is an Open Concept with 1 bedroom that is\r\nseparate, a living space that has a Double Heat Wood Stove that is very efficient which is WETT certified plus\r\na sitting area with TV, Propane wall furnace, eating area, kitchen with Propane stove and Propane fridge.\r\nBathroom has a flush chemical toilet, water pipes with pump, water heater and a shower. Hydro Pole with a\r\ntransformer on the property ready for your hook up. Value of pole is $10,000. This house is very well\r\ninsulated and used for 4 seasons comfortably. The outside deck is landscaped with an outdoor fireplace for\r\nenjoying the campfire with friends. At the rear of the property there is Stirling Creek The river is approximately 5 ft deep and perfect for a small fishing Boat or kayaking, canoeing or paddleboarding. Riverfront is over 500 ft long with natural untouched vegetation. This is a very unique property that is well located with endless possibilities. Must be seen to be appreciated. (id:49269)
Royal LePage Lakes Of Muskoka Realty
67 Ryerson Crescent
Burk's Falls, Ontario
*** BUILD YOUR DREAM HOME HERE WITH VIEW OF THE ICONIC MAGNETAWAN RIVER *** The River is ACROSS THE ROAD with public access docking and boat launches. The Magnetawan features access to a 5 lake waterway, with over 40 miles of boating! The Welcome Centre and covered bridge access to the HERITAGE RIVER WALK is also across the road, great for daily hikes and walking your dog with 3-4 km's of trails, and access to OFSC sled trail is close by. Hydro, Natural Gas and Municipal services are at the road and waiting to be connected. Topography would work well for a walkout basement or excavate your fill to reduce the height of your build. The paved Driveway offers shared access with the neighbouring property on the east side. Purchase now and submit your plans to build this coming Spring! Easy access, easy to locate, come have a look. Red survey bars are visible with sign on property. (id:49269)
Chestnut Park Real Estate
4236 Highway 518 W
Mcmurrich/monteith (Monteith), Ontario
AN AMAZING NEW MUSKOKA NORTH LOCATION TO BUILD YOUR DREAM HOME. Only 38km to Downtown Huntsville and 41km to Downtown Parry Sound both on Provincially maintained Highways. A flat dry building location site is nestled in the trees giving you Total Privacy from the road via the installed entranceway. The acreage has many atv-snowmobile-walking trails throughout the property and one such trail leads you to the Famous "OFSC Seguin Trail" that is a former Train Track which runs from Parry Sound (Hwy 400) all the way into Algonquin Park. The property is teaming with all manners of wildlife and is a birdwaters paradise. Only 2km away is the Public Beach and Boat Launch on Bear Lake that has excellent Fishing in all 4 seasons. The Mature Forests here are incredible with a mixture of both deciduous (Maple, Yellow Birch, White Birch, Oak, Beech, ETC) and evergreen coniferous (White & Red Pine, Hemlock, Balsam, Spruce, ETC). A pond can be found at the back of the property also!\r\nThis offering has to be seen, to fully appreciate its charm and beauty. Call today for a Tour of this Gem ! (id:49269)
Red And White Realty Inc
81 Amorak Trail
Whitestone, Ontario
Discover the unparalleled beauty of Wahwashkesh Lake with this stunning 5.8-acre lot nestled in the coveted Whitestone Bay. Offering an impressive 223 feet of pristine frontage this property is a rare find for those seeking tranquility and natural splendour. Access is via a private seasonal road maintained year-round by a dedicated road association allowing you to enjoy all seasons and immerse yourself in the picturesque surroundings. The lot boasts lovely topography providing stunning vistas, an easy path to the naturalized rocky shoreline and southern exposure for your future cottage build. Towering trees offer both privacy and a sense of seclusion, hydro at the lot line, while an already-installed circular driveway makes access effortless. Additionally, a septic system was put in just three years ago giving you a head start on your dream home. Wahwashkesh Lake is the largest lake in the Parry Sound District renowned for its crystal-clear waters and vibrant ecosystem. It is ideal for exploring the numerous bays, fishing, swimming or lazing by the shoreline. This is more than just a property; it’s an opportunity to create lifelong memories in one of Ontario’s most sought-after destinations. Don’t miss your chance to own a slice of paradise on Wahwashkesh Lake. Whether you’re looking for a seasonal retreat or a year-round home, this lot provides a perfect canvas to start planning your future in this idyllic setting! Don't forget to click the video link!! (id:49269)
Royal LePage Team Advantage Realty
82 Church Street
Parry Sound, Ontario
Perfect opportunity for an industrious entrepreneur. C3 zoning makes for great commercial opportunities. Best traffic exposure in a high-traffic area on one of the busiest streets in town. We're offering for sale a flat, level 82' x 132' lot next door to a brand new optometry office. \r\nNOTE: A 2002 LIMITED PHASE I & LIMITED PHASE II ENVIRONMENTAL SITE ASSESSMENT for the site is also available for review. Exclude the portable office and 2 unmounted truck/van boxes. The concrete and wood debris shall be removed by the owner. (id:49269)
Royal LePage Team Advantage Realty
14146 522
Parry Sound Remote Area (Mcconkey), Ontario
This property features a new driveway leading to a clearing where a 36 ft 1997 Winnebago Bounder is located on over 27 Acres of property located west of Loring. The trees are mature and a mix of hardwood and soft wood. Hydro and telephone are located at the road. The area has abundant fishing, boating, golfing, hunting, ATV, snowmobiling, hiking and nature. (This is an unincorporated township.) The RV is included in the purchase price and was safetied 3 years ago. It sleeps 6 and has a slide-out from the living room. Toilet, sink and shower in the washroom. New steel roof. 3-way fridge, propane stove and solid-surface counters in kitchen. 2 propane furnaces. Generator with 100 watt solar panel on the roof. The vehicle was reupholstered 5 years ago and is great for 3 season living while you build your home or cottage. (id:49269)
RE/MAX Professionals North
0a 20th Side Rd
Parry Sound Remote Area (Mcconkey), Ontario
Embrace the serenity of this stunning 31-acre parcel of land, a true paradise for nature lovers. The property includes approximately 10 acres of Wetland, attracting a plethora of wildlife, perfect for observation and appreciation. Property is only 2 minutes down the road to the boat launch on Stunning Carilbou Lake which provides easy access for Great Fishing & Family Fun. Located on a quiet country road, this property features established ATV trail for your recreational enjoyment. Situated in an unorganized township, this land offers easy development opportunities, making it ideal for building your dream home or creating a peaceful retreat. Plus, there's an abundance of Crown Land nearby, providing even more space for exploration and outdoor activies. As an added bonus the Seller will consider holding a first mortgage. Don't miss this rare opportunity to own a piece of nature's beauty. PLEASE SCHEDULE A SHOWING WITH A REALTOR - Seller wants to know when the property is being shown. (id:49269)
RE/MAX Crown Realty (1989) Inc.
8381 Bolger Lake
Whitestone, Ontario
Discover the peaceful charm of Bolger Lake in Whitestone, Ontario, with this expansive 86 Acres property and approx 1500 lineal feet of waterfront offering southwest exposure and a serene location in a quiet bay. The views here are tranquil, capturing the true essence of cottage country. The property is boat-access, making it an ideal spot for those seeking privacy and a connection to nature.\r\n\r\nAccessing the property is part of the adventure. Starting from the village of Ardbeg, you’ll travel along a cottage road and hydro cut, leading to a trail suitable for Jeeps, Trucks / ATVs. This trail takes you to the Bolger Lake landing, where a community-run boat ramp allows you to leave your vehicle and a short boat ride will bring you to your secluded lakeside retreat.\r\nThis property, located within Wildlife Management Unit (WMU) 49, is perfect for outdoor enthusiasts. Bolger Lake is well-known for its excellent walleye and bass fishing, and it also offers direct boat access to Kassegaba Lake, with short overland portages to other small fishing lakes nearby.\r\n\r\nWith its southwest-facing exposure, the property enjoys long sun-filled afternoons and stunning sunsets, making it a perfect location for those looking to build a peaceful lakeside retreat or invest in a unique piece of Ontario’s cottage country. (id:49269)
Royal LePage Locations North
1140 Gooseneck
Whitestone, Ontario
Discover your opportunity to own a prime waterfront parcel on picturesque Gooseneck Lake! This rare 4.7+ acre lot offers over 340 feet of pristine shoreline providing breathtaking views and a serene natural setting. With desirable south-facing exposure, you'll enjoy sun-drenched days and stunning sunsets right from your private dock which is already included with the property. This well-treed lot features a beautiful mix of mature forest, offering privacy and multiple ideal building sites to create your dream home or getaway retreat. Some cottage plans are available from the owner. Crown land in the vicinity ensures the tranquility of the area providing a peaceful environment for generations to come. Electricity is conveniently available on-site, complete with a meter and outlet, making your building plans even easier. This property delivers endless possibilities for nature lovers, boaters and outdoor enthusiasts. Don't miss the chance to build your dream waterfront retreat on Gooseneck Lake - a hidden gem waiting for you! (id:49269)
Royal LePage Team Advantage Realty
27 Burnside Bridge Road
Mcdougall, Ontario
MILL LAKE HOME with 420ft waterfront on 1.06 acres. This charming year-round waterfront home on Mill Lake, minutes from Parry Sound. Blending historic charm with modern comfort, it features a paved driveway, an inviting foyer, and an open-concept kitchen and dining area leading to a deck with stunning lake views. The bright living room, with a propane fireplace, is filled with natural light from numerous windows. Upstairs, there are three bedrooms and a four-piece bathroom. The level lot offers western exposure, a sandy beach area, and a dock, making it perfect for lakeside living.\r\nThe property also includes a 32-foot Layton trailer with two queen beds, a kitchen, and a three-piece bathroom, providing extra space for guests. A 10' x 20' utility shed offers ample storage. Mill Lake, part of a three-lake chain, is ideal for kayaking, canoeing, and boating. Parry Sound’s amenities, including shopping, theater, and the upcoming West Parry Sound Recreation Centre, are just minutes away. A walk around this property will show you why you need to be here. (id:49269)
Royal LePage Team Advantage Realty
RE/MAX Professionals North
515 Balsam Road
Whitestone (Hagerman), Ontario
Here is 591 feet of waterfront to enjoy and 7 sprawling acres. A blank canvas. Now it's up to you to bring your dream to life! (id:49269)
Royal LePage Team Advantage Realty
399 Horseshoe
Seguin, Ontario
Lakefront Paradise on Horseshoe Lake – Boat Access Cottage Retreat! Just a short boat ride from the marina or by snowmobile, this property is more than just a summer retreat; it's your year-round place in cottage country. Nestled amidst a lush, mixed forest and meticulously landscaped lot, this 4 bedroom, 2 bathroom original Viceroy Build with a two-story addition, provides a roomy and inviting atmosphere. The full basement not only offers ample storage space but also the potential for an in-law suite. There are several outbuildings on the property providing plenty of space for all the extras including a spacious Bunkie for the overflow of guests. The waterfront is complete with a sturdy, steel-framed, double-wide boathouse. The upper deck is perfect for soaking up the sun, while enjoying the breathtaking panoramic southern views. A delightful walk-in waterfront sandy beach adds an extra layer of enjoyment to your lakeside experience Whether you're young or young at heart, you'll love the opportunity to leap into the refreshing deep water from the deck. An additional covered dock slip ensures your watercraft stays protected from the elements and an extra storage shed located at the waterfront also offers a convenient space for outdoor equipment and water toys. Embrace the unparalleled beauty of Horseshoe Lake, and make this your cherished lakefront haven. (id:49269)
Royal LePage Team Advantage Realty
8 Dixon Road
Seguin, Ontario
Discover your rural retreat in Seguin Township with this 3-acre building lot, surrounded by mature trees that create a serene and private atmosphere. The property features a cleared building site, making it easy to envision your future home or getaway. Conveniently located just minutes from Highway 400, you’ll enjoy quick access to nearby amenities while still embracing the tranquility of rural living. Ideal for nature lovers, this lot offers abundant opportunities for hiking, biking, and exploring the great outdoors. Whether you’re looking to build a family home, a weekend escape, or an investment property, this versatile parcel is ready for your plans. Don’t miss this rare opportunity to own a piece of paradise in Seguin Township— Contact today for more information or to schedule a viewing! (id:49269)
Century 21 Granite Properties Ltd.
1604 69
The Archipelago (Archipelago North), Ontario
The 1.64-acre property presents a commercial zoning opportunity with direct highway access making it a prime location for businesses seeking visibility and convenience. The existing block shop building, which previously served as a mechanic shop, offers a versatile space suitable for various ventures under PBC zoning. Although the older home on the property requires significant renovation or replacement due to mold contamination, this does not detract from the site's potential. The property's proximity to marinas, the scenic Georgian Bay and the amenities of Pointe au Baril enhances its appeal offering a blend of work-life balance in a picturesque northern setting. Surrounded by crown land and close to OFSC trails. This could be an ideal spot for entrepreneurs looking to start a small business or for an established business seeking a new location with excellent highway access and the allure of the north's natural beauty. (id:49269)
Royal LePage Team Advantage Realty
1604 69
The Archipelago (Archipelago North), Ontario
The 1.64-acre property presents a commercial zoning opportunity with direct highway access making it a prime location for businesses seeking visibility and convenience. The existing block shop building, which previously served as a mechanic shop, offers a versatile space suitable for various ventures under PBC zoning. Although the older home on the property requires significant renovation or replacement due to mold contamination, this does not detract from the site's potential. The property's proximity to marinas, the scenic Georgian Bay and the amenities of Pointe au Baril enhances its appeal offering a blend of work-life balance in a picturesque northern setting. Surrounded by crown land and close to OFSC trails. This could be an ideal spot for entrepreneurs looking to start a small business or for an established business seeking a new location with excellent highway access and the allure of the north's natural beauty. (id:49269)
Royal LePage Team Advantage Realty
204 Margaret Street
Midland, Ontario
Discover the charm of this stunning all-brick ranch bungalow nestled in Midland's desirable west end. This meticulously maintained home offers a warm and inviting atmosphere, perfect for family living. Step into a bright and spacious kitchen that flows seamlessly into the living and dining areas, ideal for entertaining and daily comfort. The primary bedroom features its own ensuite, providing a private retreat, while two additional bedrooms and three bathrooms ensure ample space for everyone. Enjoy the beauty of hardwood and ceramic flooring throughout, and unwind in the cozy sunroom bathed in natural light. The fully finished basement boasts an oversized rec and family room, perfect for gatherings or creating the ultimate entertainment space. Hobbyists will appreciate the large workshop, while practical features like gas heat, central air, a 2-car garage, and a steel roof add to the home's appeal. With a paved driveway and a location that's walking distance to all amenities, this gem truly offers the best of both convenience and comfort. This is a home where pride of ownership shines in every detail. Come and see it for yourself! (id:49269)
RE/MAX Georgian Bay Realty Ltd
108 Garment Street Unit# 1111
Kitchener, Ontario
Enjoy breathtaking, unobstructed views from this upgraded 1-bedroom, 1-bathroom unit with underground parking, perched on the 11th floor of a well-maintained building in the heart of downtown Kitchener under $400K!!! With 681 sq ft of thoughtfully designed space, this unit offers one of the nicest layouts in the building. Natural light floods the space through floor-to-ceiling windows, stretching from the living room into the bedroom. Whether you're relaxing indoors or stepping out onto the large private balcony, you’ll love soaking up the scenic cityscape and the changing seasons. This stylish condo features soaring ceilings, brand-new stainless steel appliances, a sleek backsplash, and modern countertops — perfect for entertaining or everyday comfort. With ample cupboard space, generous closets, and in-suite laundry neatly tucked away, everything is designed with functionality and flow in mind.The building is loaded with premium amenities: a gym, co-working space, media and party room, and a rooftop garden. Enjoy outdoor living with an elevated terrace that includes a pool, yoga space, basketball court, and a doggy play area. When it's time to unwind, head to the outdoor lounge and BBQ area. Bike storage is also available for added convenience. All this, just steps from The Museum, The Aud, Victoria Park, Conestoga College, Iron Horse Trail, Grand River Hospital, and a vibrant mix of restaurants and entertainment. (id:49269)
RE/MAX Twin City Realty Inc.
1429 Sheffield Road Unit# 4
Flamborough, Ontario
Welcome to this charming and spacious modular home situated in the peaceful and friendly adult community of John Bayus Park. This property offers a comfortable and convenient lifestyle with year round living. As you enter, you are greeted by an open concept layout that seamlessly connects the living, dining, and kitchen areas. Generous living room is bathed in natural light, creating a warm and inviting atmosphere for relaxation and entertainment. Adjacent dining area is perfect for hosting dinners. Kitchen is a chef's delight, featuring modern appliances, ceramic back splash, under cabinet light valance, ample counter space, and plenty of storage. Breakfast bar provides a convenient spot for quick meals or a gathering place for friends and family. Primary bedroom is a tranquil retreat, complete with a private ensuite and a spacious closet. Second bedroom is equally comfortable and makes a great guest room. Den offers versatility and can be transformed into a library, office, or additional bedroom to suit your needs. Both bathrooms are tastefully designed and offer modern finishes. The convenience of having 2 bathrooms ensures privacy and functionality for all occupants. Ensuite bathroom is equipped with a walk in shower, seat and safety hand rails for ease of use. Outside, on your pie shaped lot you will find a lovely two tier deck and patio area, perfect for enjoying your morning coffee or hosting outdoor gatherings. Relax and enjoy the beautiful surroundings. Additional features of this modular home include a laundry room, ample storage space, exterior pot lights, two outdoor storage sheds, 20’ x 22’ concrete patio, composite deck and side by side parking for multiple vehicles. Community amenities include, horseshoes, swimming (lake, river), and trails, providing endless opportunities for recreation and socializing. Conveniently located, this property offers easy access to all the amenities. Don't miss out on this incredible opportunity – schedule a showing today (id:49269)
RE/MAX Twin City Realty Inc.
RE/MAX Twin City Realty Inc. Brokerage-2
12 Carrick Trail
Welland, Ontario
Enjoy Maintenance-free luxury living in the sought-after active adult community in Hunters Pointe. This beautifully upgraded Lucchetta-built bungalow townhome offers over $140K in updates. Bright main level with engineered hardwood, California shutters and high end fixtures throughout. This open-concept layout features an upgraded kitchen with extended island, quartz countertops, Bosch oven/microwave combo, induction cooktop, and ceiling-height cabinetry. Great Room with 14 foot vaulted ceiling, floor to ceiling gas fireplace and custom cabinetry. Two upgraded sliding doors lead to a custom extended patio with gas BBQ hookup and partial cover for indoor-outdoor enjoyment. The fully finished basement includes a wet bar with built in cabinetry, 3-piece bath, and abundance of storage. The association fee of $262/month covers lawn care, snow removal and access to clubhouse amenities including a saltwater pool, tennis/pickleball courts, sauna, and fitness centre. Move in and enjoy this beautiful bungalow. (id:49269)
RE/MAX Escarpment Realty Inc.
595 1st Street Street
Hanover, Ontario
A rare opportunity to own a versatile industrial unit in a modern, well-established flex industrial plaza. Located in Hanover prime industrial area, this unit features M1 zoning, allowing for a broad range of uses light manufacturing, service businesses, retail, wholesale, or even a Gym or fitness facility. The unit offers 14 to 19 ft clear height, ideal for various operations and equipment. Built with a steel frame and concrete floor, its equipped with 600V, 3-phase power (60 amps), and individual rooftop HVAC systems for comfort and efficiency. Easy access is provided via a shared 12' x 14' dock-level door and a private 8' x 10' overhead door per unit. The large yard accommodates 73-ft trucks, and the site includes 71 parking spaces. Strategically located on 1st St. a major artery in Hanover industrial park, the unit offers direct access to Grey Roads #4 and #10, connecting to HWY 109 and the GTA. This location provides efficient logistics for businesses serving both local and regional markets. Hanover, part of Ontario's Grey-Bruce region, is a growing business hub with lower operating costs compared to larger cities. The area supports diverse industries such as manufacturing, construction, automotive, and renewable energy making it ideal for growth-oriented businesses. With nearby access to major centers like Owen Sound, Kitchener, and Toronto, this property blends small-town value with big-city reach. Whether you're launching a new venture or expanding, this industrial unit offers outstanding potential in a business-friendly environment. A perfect base for future growth don't miss out. various sizes available. Units can be combined (id:49269)
Coldwell Banker Commercial Integrity Real Estate
RE/MAX Escarpment Realty Inc.
Part 2 Lighthouse Road
Callander, Ontario
Newly severed 2.1 Acre lot on Lighthouse rd Callander. Country acreage with RE Zoning only a few minutes from Callander center and the four laned Hwy 11. Ready to build your beautiful new home with lots of building envelope options at the road or spend a bit more and have long driveway into mature trees and wonderful private scenery near the rear of the property. This lot is mix of trees, wildlife, flat areas and rocky areas. Hst in addition to the purchase price. Hydro at the road. Taxes and assessment to be finalized once severance is complete. Book an appointment with a Realtor to enter land and keep updated on offers. Side and rear Lot lines are flagged for approx boundaries. Survey stakes at the corners. Septic site approved as part of severance application by Mattawa conservation Authority (id:49269)
Realty Executives Local Group Inc. Brokerage
5 - 555 Main Street S
Callander, Ontario
Welcome to 555 Main St. South in the sought after Bayshore Village Condo Community. Discover the perfect combination of comfort, convenience, and natural beauty in this spacious 4-bedroom, 2.5-bathroom condo in a peaceful and tight-knit community of just 12 units nestled along the shores of scenic Callander Bay. Featuring: spacious living, 4 generously sized bedrooms, 2.5 bathrooms, tons of storage, ample space for families or those who love to entertain with a bright and open concept, sunken living room with gorgeous views, gas fireplace, patio doors to your own private deck, guest parking, main floor laundry and powder room, single-car garage with a remote door provides additional storage and entry into the foyer, keeping you and your vehicle protected from the elements. Step outside your door to the sandy beach and meticulously maintained common property, perfect for swimming, fishing, relaxing, or simply enjoying the calming waves. The boat docks are a short walk from the condo offering easy access to the bay for boating enthusiasts, whether you’re into fishing, sailing, or just cruising around the water (space is limited and restrictions apply).\r\nRelax on your deck or by the water as you witness breathtaking sunsets over the bay, a daily reminder of the beauty that surrounds this exceptional location. Quiet, safe, and peaceful, Bayshore Village is a tranquil, family-friendly community. It’s an ideal setting for those who value a low key lifestyle. Located close to local restaurants, schools, and other amenities with easy access to everything you need. The area is known for its quiet atmosphere, safety, and the exceptional natural beauty that surrounds it. Whether you’re looking for a peaceful retreat, a family home, or a vacation property, this condo offers everything you need to embrace the best of lakeside living. Don’t miss your chance to own a piece of paradise in Bayshore Village! Just minutes from North Bay. Dogs are welcome with no size restric (id:49269)
Realty Executives Local Group Inc. Brokerage
210 Main Street South
Kenora, Ontario
This iconic retail property on Main Street in the heart of downtown Kenora offers an excellent opportunity for investors seeking stable income from a well-established commercial asset. Built-in the early 1900s, the building offers approximately 1,200 sq. ft. of main floor retail space, featuring 9 ft. ceilings, a flexible showroom layout, a small office area, and a 2-piece bathroom (which could be reconfigured to suit future needs). At the rear, a private courtyard offers additional utility and character to the space. A full-height basement (approx. 9 ft. ceilings in most areas) houses the mechanical systems and provides ample space for storage or prep. The building is currently under lease to a reliable tenant, offering immediate rental income. Lease details are available upon signing a confidentiality agreement. Lot Size: 30’x75’ Zoning: General Commercial Possession: Negotiable Taxes: $6500/2024 Heat: Electric Forced Air $200-500/month Electrical: 200 Amp Rental Items: Alarm System $30/Month Keystone (id:49269)
Century 21 Northern Choice Realty Ltd.
103 Mckirdy Ave
Nipigon, Ontario
Looking for space? This incredible 5-bedroom, 2-storey home offers a generous 2,000 sq ft of living space—perfect for a growing or busy family. The main level features a bright, open-concept kitchen, dining, and living area with stunning floor-to-ceiling windows, a large mudroom entry ideal for storing coats and boots, and the convenience of main floor laundry. Upstairs, the oversized primary bedroom easily fits a king-sized bed with room to spare and includes patio doors that open to a large upper deck with views over Nipigon and glimpses of Lake Superior. One of the bedrooms includes its own 3-piece ensuite and separate entrance, offering a great setup for a teenager or in-law suite. The private, fenced backyard is a gardener’s paradise. Located in a great area—this is a home you don’t want to miss! Visit www.century21superior.com for more info & pics (id:49269)
Century 21 Superior Realty Inc.
609 - 105 George Street
Toronto (Waterfront Communities), Ontario
Rarely available '09 unit, probably the best 1-bedroom+functional den layout & location in the bulding with sunny, bright unobstructed south views, perfect for those who can work from home. Unbeatable location steps to St Lawrence Market, George Brown College, and St James Park. Easy walk to Distillery & Financial Districts & easy access to DVP, Gardiner & Martin Goodman trail. Countless great restaurants in the area & 2 city bike docking stations, each just a block away. The suite is just shy of 600 Sqft (593 sqft as per builder's plan) + huge 105 sqft almost terrace-sized balcony with amazing city views. Features include 9' smooth ceilings, functional L-shaped kitchen with a walk-out to balcony from the living room & huge picture window in bedroom which flood the suite with tons of natural light. Loads of in suite closet space with $$$ spent on new custom closet organizers in every closet plus copious amounts of kitchen cabinet storage & counter workspace. Includes custom solar blinds in living room & bedroom, stainless steel kitchen appliances, upgraded glass backsplash, quartz countertops, under-cabinet kitchen lighting, wood floors throughout, mirrored closets in the very spacious foyer and in the bedroom, stacked white washer & dryer. The huge serene balcony overlooks the quiet heritage Post House courtyard so there's no extraneous traffic noise from Adelaide St! Spectacular state-of-the-art amenities include 24 Hr concierge, extremely well-equipped gym, 2 amazing party rooms (one on lobby level & the other on amenities floor) billiard room with walkout to the outdoor summer terrace with 2 seasonal BBQs, media/home theatre room, guest suites, & plenty of visitor parking. $$$ spent on upgraded huge (3'Wx8'Hx7'D) oversize locker (one of only 8 of this size in the building & very conveniently located on the lobby level right across from the elevators, NOT in the parking garage!). Short term rentals allowed so AirBnB while out of town if you travel a lot! (id:49269)
Royal LePage Urban Realty
27 Grzela Road
Fauquier-Strickland, Ontario
What an incredible opportunity to own a versatile property packed with potential in the heart of the community! This building offers a total of 2,520 sq. ft. 1,260 sq. ft. per floor (30x42) and sits on a generous 150 x 200 lot. Whether youre looking for a mixed-use investment, a commercial venture, or a multi-residential conversion, this property is ready to deliver.The second level features a spacious, fully renovated apartment (2017-2018) with soaring ceilings, two large bedrooms, a dedicated laundry room, and a modern layout that feels both open and bright. Its currently occupied by a tenant, providing immediate rental income. Access to the apartment is made easy with a stunning deck, built in 2017, that also serves as an additional exterior entrance.The main level, once used as a medical centre, includes three offices, a conference room, a kitchen, and 1.5 bathrooms plus three separate exterior access points, including a ramp for added accessibility. This space could continue as a commercial hub or be converted into residential units, depending on your vision.The basement is home to a sewing room used by municipal residents, along with utility and storage areas. Additional value is found in the detached 14x22 garage for extra storage. Please note: the blue shed belongs to the upstairs tenant and is not included.This property offers plenty of outdoor space with room for future development or expansion. The roof was replaced in 2017, and the building is heated with a boiler system and equipped with a 200-amp electrical breaker panel. The municipality is open to rezoning based on your proposed project whether its a full residential conversion or a blend of commercial and residential use.Dont miss out on this investment with endless possibilities! (id:49269)
RE/MAX Crown Realty (1989) Inc
221 Renfrew Street
Pembroke, Ontario
Lovely 1.5 Story duplex located in Pembroke, offering an opportunity for homeowners or investors located within walking distance to parks, schools and Downtown. Zoned R-2, this property allows for flexible use, whether you rent out the secondary basement unit, both the main home and lower unit or use it for multigenerational living. This home features a deep lot, with a detached garage and 4 parking spaces. 5 bedrooms, 3 bathrooms, main floor laundry, updates include: some new flooring, kitchen counters and backsplash, insulation in attic, basement and most walls, new duct work in 2022, egress window and kitchen/basement apartment. (id:49269)
RE/MAX Pembroke Realty Ltd.
14 Fairway Drive N
Petawawa, Ontario
Welcome to this meticulously designed, high-end custom home, blending modern style and exceptional functionality. Built on an ICF foundation, this home offers superior durability and energy efficiency. The paved driveway leads to ample parking for 8+ vehicles, plus a spacious, finished, heated garage with two oversized insulated 10x10 doors, and a two-piece bathroom. The exterior features a front cover porch with lake views, a large back deck and yard for entertaining, complemented by interlocking pavers from the front to the back door. Inside, a grand entrance with exposed wood beams sets the tone for a luxurious design. The open-concept living and kitchen areas provide a bright, airy atmosphere, with high-end finishes throughout. The kitchen features quartz countertops, a granite sink, a pot filler, custom pantry for appliances or a coffee bar, and a walk-in corner pantry. The living & kitchen areas flow together seamlessly, perfect for entertaining, while the dining room features exposed wood beams and an open ceiling extending to the master suite above. Bonus room and 2-piece bath complete the main floor. Modern open-tread stairs with glass railings and engineered hardwood flows throughout the main and second levels. Vaulted ceilings and abundant natural light fill the second floor. The master suite is a retreat, complete with a skylight, a walk-in closet, linen closet, and a 4-piece ensuite with heated floors, a double vanity, a 4x12 double shower, and a soaking tub. Down the hall, another large room features a walk-in closet & 3-piece ensuite. The kids wing features a laundry room, three spacious bedrooms all with walk-in closets, and another 4-piece bathroom. The fully finished basement offers a game room, a 4-piece bathroom, a playroom, an office, and two furnace rooms provide ample storage. The mudroom off the garage includes custom built-ins and a closet for added convenience. Most importantly shared ownership of an additional waterfront lot on the river. (id:49269)
Royal LePage Edmonds & Associates
783 Sevilla Park Place
London, Ontario
A fantastic place to call your new home! This semi-detached property has 3 beds and 1.5 baths with all new flooring just put in. Located across from picturesque green space in a lovely family oriented neighborhood. In-suite laundry, good sized fenced in backyard and parking for 3. Close access to both UWO and Fanshawe. Available for June 1st. (id:49269)
Sutton Group - Select Realty
24 Perth Street
Rideau Lakes, Ontario
Rarely does a place like this come for sale, a triplex in the quiet village of Portland, sitting just a block from Big Rideau Lake. Fully rented at the moment with one unit vacating for June 1st, makes it the perfect opportunity for an owner occupied investment property. There is a one bedroom main floor unit with a long time tenant, the next main floor unit has 2 bedrooms above and was updated throughout before the current tenant arrived, and the last unit has 2 bedrooms with a modern country kitchen, pot lights and an upper deck with seasonal views of the lake, and this will be the vacant unit! All units have separate hydro meters, one unit heats with a propane furnace and the others are baseboard, meaning all utilities are on the tenants, and each unit has their own laundry as well. Enjoy all the local amenities the village has to offer such as banks, LCBO, shops, restaurants, marinas, post office, library and a public beach and boat launch just a block away. Live in one unit and have the other 2 cover your mortgage, or rent it out and make some money. Current gross rent of $31,584 nets $25,364. (id:49269)
Royal LePage Proalliance Realty
4570 Hay Lake
South Algonquin, Ontario
New Price! Own your little piece of Heaven! This year round cottage on Hay Lake is road access and is on one of the peaceful lakes in the area. The lake goes into Algonquin Park and you'll have many miles of boating and many adventures available for you. Most items at the property will be going with the property. There are 3 bedrooms and 1 bathroom here. There is a drilled well and septic. You'll have southern exposure so expect sunlight throughout most of the day. The deck on the front wraps around most of the cottage with over 600 square feet of decking. The dock is a good size and the waterfront is clean and has a great sandy bottom to it. Starlink (high speed internet) is set up here and can be transferred to the new owner if they wish. Book your showing and let us show you what peace and quiet looks like! **EXTRAS** Woodstove was taken out but one can be added in as the chimney is still there. Google maps will not work, see directions in documents for road access. (id:49269)
Ball Real Estate Inc.
N/a North Bayou Road
Kawartha Lakes (Verulam), Ontario
Opportunity to build your dream home an a level lot with 130-foot frontage, a quick walk to the shores of Sturgeon Lake. Local area is a year-round recreational paradise. Fish and swim in the summer, or hop on your boat and travel just about anywhere on the Trent Severn Waterway. Golf and marinas nearby. In the winter, ice fish and hit endless snowmobile trails. Lot nicely treed for privacy and ready to clear your building site. Area of nice and newer homes. Close to Lindsay and Fenelon Falls for all amenities. (id:49269)
Just 3 Percent Realty Inc.
00 Old L'amable Road
Bancroft (Dungannon Ward), Ontario
Great building lot 10 minutes from Bancroft. This property is on a year round road with frontage on Old L'Amable Road. There is 1.22 acres according to the municipal tax bill. This property is about 70% cleared with some wooded areas. (id:49269)
Ball Real Estate Inc.
11 Baldwin Street
Port Hope, Ontario
This charming cottage, nestled in the heart of Englishtown in Port Hope, was originally built for retiring military personnel and stands proudly at the end of a private enclave. Dating back to around 1850, the home was initially designed to face Walton St., with access over a bridge and entry through the fieldstone foundation on the south side. Lovingly maintained, this 3-bedroom, 1.5-bath home is surrounded by similarly historic houses, making it a part of an inviting, well-preserved neighbourhood. The property features spacious principal rooms, perfect for comfortable living. An unfinished attic offers great potential for expansion, awaiting your personal touch. A walkout from the kitchen leads to an original south-facing porch, providing a tranquil outdoor space. Discover why this street is affectionately known as the best little street in Port Hope a perfect blend of history, charm, and community. (id:49269)
Bosley Real Estate Ltd.
4 - 345 Lakebreeze Drive
Clarington (Newcastle), Ontario
Elegant finishes and breathtaking lake views come together in this stunning condo just steps from the shoreline of Lake Ontario! With unobstructed views of Lake Ontario and a thoughtfully designed interior, this home is the perfect blend of style and function. The gourmet kitchen is a standout, featuring extended cabinetry that reaches to the ceiling, granite countertops, stainless steel appliances, and a large centre island with breakfast bar. A built-in wine bar with a newer wine fridge and prep sink adds a touch of everyday luxury! The open-concept living and dining areas are framed by coffered ceilings and anchored by a cozy gas fireplace, while an oversized walk-out leads to your private patio overlooking the lake. The primary suite offers calming water views, a spacious walk-in closet, and a spa-like ensuite with a soaker tub, glass shower, and private water closet. The second bedroom includes semi-ensuite access and a large window! A dedicated office space with built-in shelving adds versatility for remote work or quiet reading. Additional features include a convenient laundry closet and direct access to the garage from inside the home. All the ease of bungalow-style living with the benefits of a low-maintenance condo in one of Newcastle's most scenic and peaceful communities! (id:49269)
Keller Williams Energy Real Estate
2005 - 260 Scarlett Road
Toronto (Rockcliffe-Smythe), Ontario
Welcome to the highly sought-after Lambton Square community! This stunning, updated top-floor unit offers a spacious and bright open-concept layout with high-end finishes throughout. 1030sqft living space + 130sqft balcony, total 1160sqft. The modern gourmet kitchen is a chefs dream, featuring ample cupboard space, undermount lighting, a central island with breakfast bar, quartz countertops, stylish backsplash, and stainless steel appliances including a fridge, stove, dishwasher, microwave rangehood. The spacious sunken living room, combined with the dining area, leads to a large balcony (5.55 x 2.23 meters) with panoramic south east city views and the CN Tower. Enjoy outdoor entertaining with an electric barbeque allowed. This lovely home boasts 2 generously sized bedrooms and 2 updated bathrooms, including a primary bedroom with a large mirrored closet and a 4-piece ensuite. The unit also features a laundry room with washer, dryer, and shelving for added convenience. New flooring, baseboard and fresh professional paint were completed in November 2024. Included with the property is 1 parking space & 1 locker. The building has been elegantly renovated, with updated hallways and lobby. Residents enjoy access to excellent amenities such as an outdoor pool, party room, gym, sauna, car wash, bike storage, and nearby walking trails. Steps to TTC, the future LRT, and just a short walk to James Gardens and the trail system. Close to Lambton Golf & Country Club and Scarlett Woods Golf Course. Don't miss your chance to own this gorgeous home in a prime location! (id:49269)
Royal LePage Security Real Estate
537 Huronia Road
Barrie, Ontario
Secluded Private Oasis in the Heart of the City. 1.37 Property with Lots of Mature Trees & 2 Ponds & Stream. Unique Custom Built Bungalow with lots of Updates. Huge Foyer Entrance. Great set up for in-law with Separate W/O Entrance. Bright Home with Fresh Paint, great floors & Clean Move-In Condition! 3 Bedrooms Main, 4pc. New Kitchen (brand new S/S Appliances) with Large Living Room & W/O to Sunroom with View of Pond/Trees & Majestic Pines. Huge Newly Built Deck with Stairs down to Yard. Hardwood on Main Level (No Carpet). Bright O/S windows at rear of house. Newer Laminate T/Out Basement Area. Huge Laundry/Storage Room. Area to use at bottom of stairs (office?), 2pc Bathroom. Large Utility Room (on demand HWT). Rec Room with Gas Fireplace. Rear Room could be 2nd Family Room or Large Bedroom (has his & hers closets). W/O to yard and very bright. Easy to add kitchen in rear room for in-law set up?. O/S 2 Car Garage & Tons of Parking. Property across just sold for development. Property to North for sale for development. Surrounded by Industrial/Res & EP Zoning. Future Potential? or just Live in & Enjoy Country Living in the City. Close to all amenities. Mins to Hwy 400! (id:49269)
Sutton Group Incentive Realty Inc. Brokerage
311 John Street
Orillia, Ontario
Legal Duplex!! This property features updated plumbing, wiring, insulation, and fireproofing, new ductwork. Between 2014 and 2015, the home was entirely renovated, with permits, resulting in a new open-concept layout on the main floor and a legal one-bedroom apartment in the basement, complete with its own ground-level entrance. You can live in the main floor while the basement unit helps pay your mortgage. An addition in 2020-2021, created a spacious family room with a cathedral ceiling, numerous huge windows; filling the space with natural light and a sliding door leading to a wrap-around deck, . The main floor is ideal for retirees or first-time buyers, with direct access to a generous back deck perfect for family gatherings and barbecues. The expansive backyard, featuring perennial gardens, offers a great space for children to play or for adults to enjoy campfires, with ample room left for a pool! Situated in Orillia's, original west ward, this mature neighborhood is conveniently located near all amenities, including the hospital, parks, schools, and shopping. Lots of parking in the triple-wide driveway which fits 5 cars. The den in the lower level of the main floor apartment has rough-ins for future expansion including water, drains, air vent, heat ducts, electrical outlets, and lighting, roughed in plumbing for a 3 pc bathroom and a kitchenette. All renovations were completed with the necessary permits, and a comprehensive list of all updates is available. Ask the Listing agent about optional vacant possession. (id:49269)
Simcoe Hills Real Estate Inc. Brokerage

