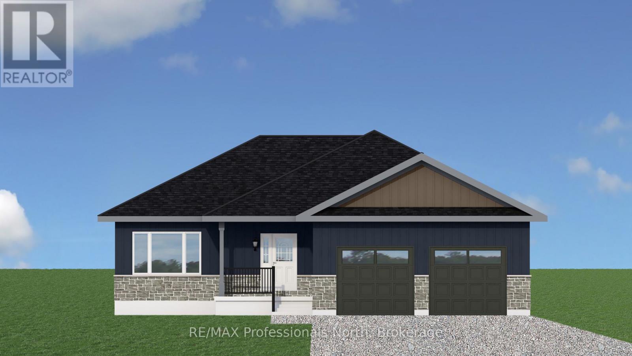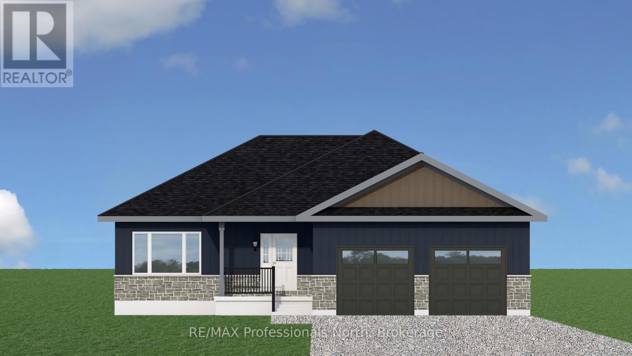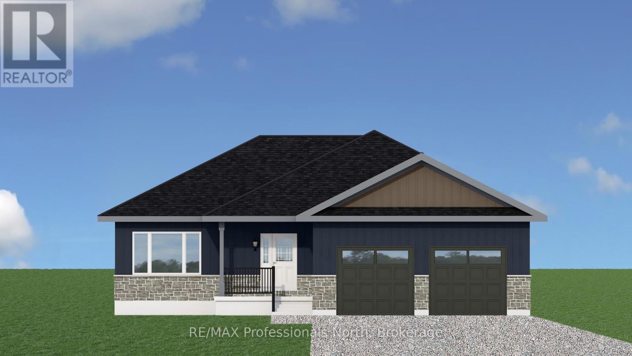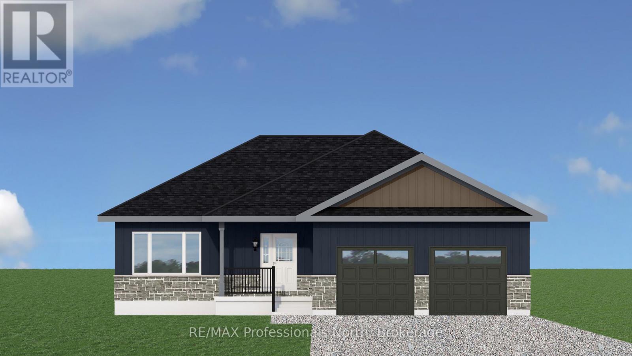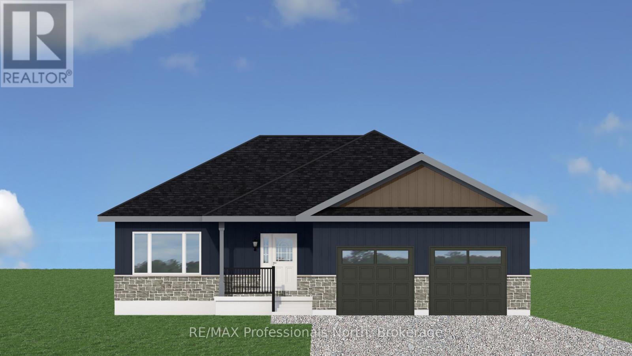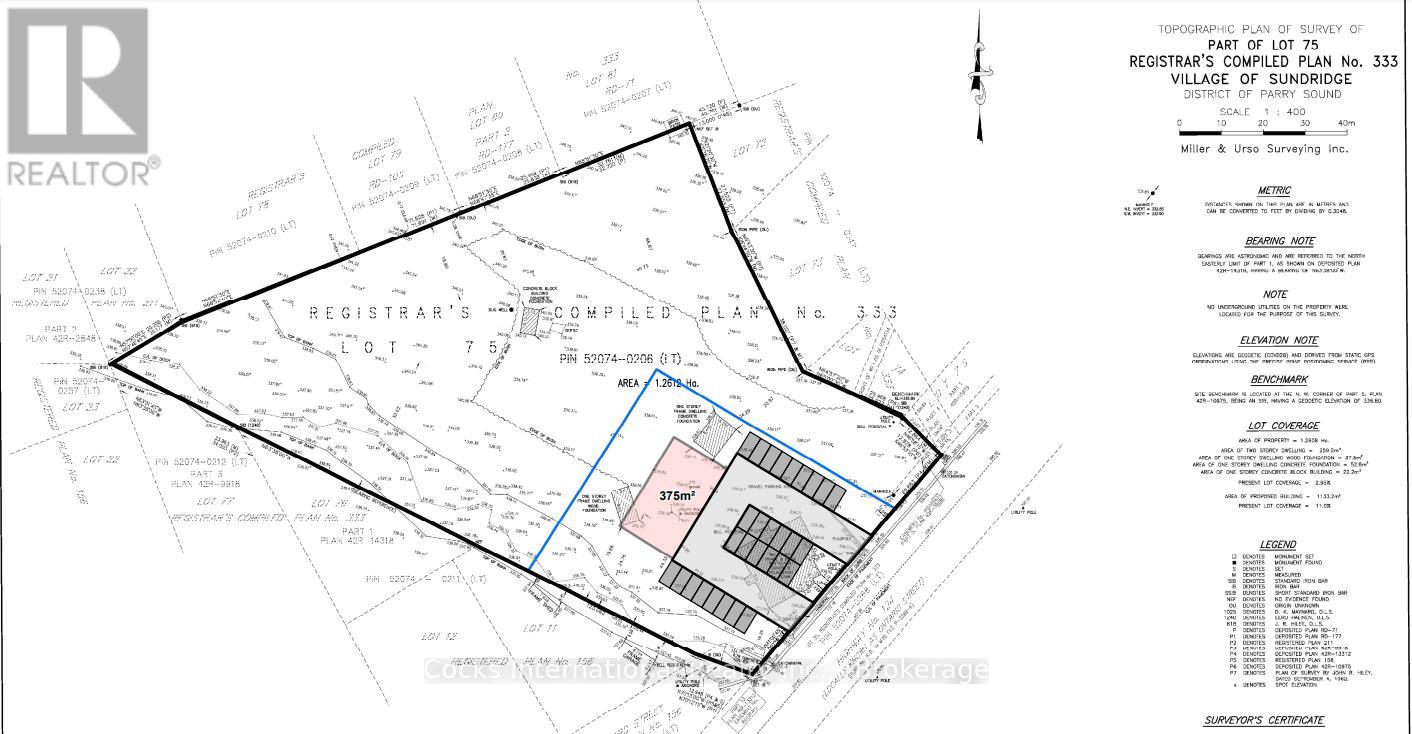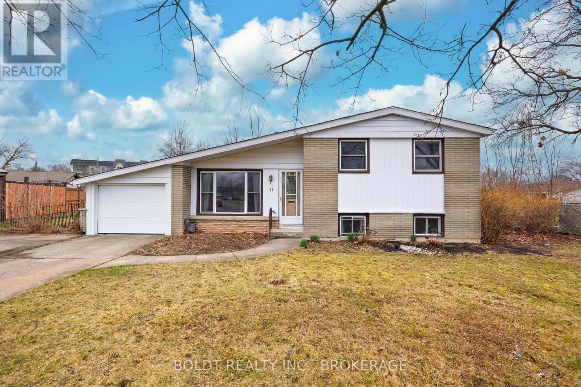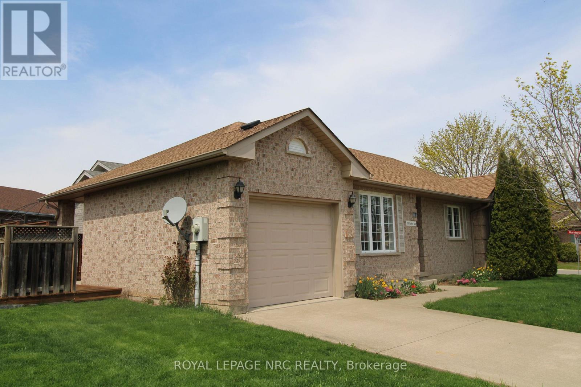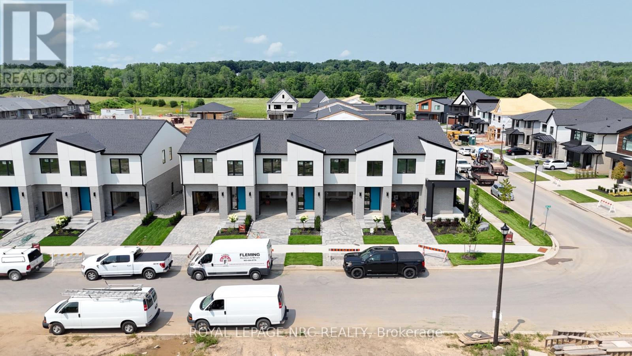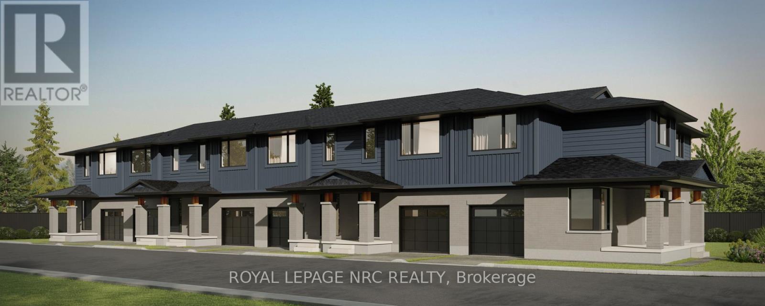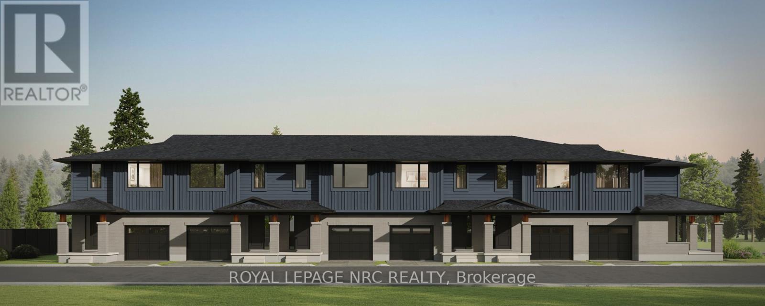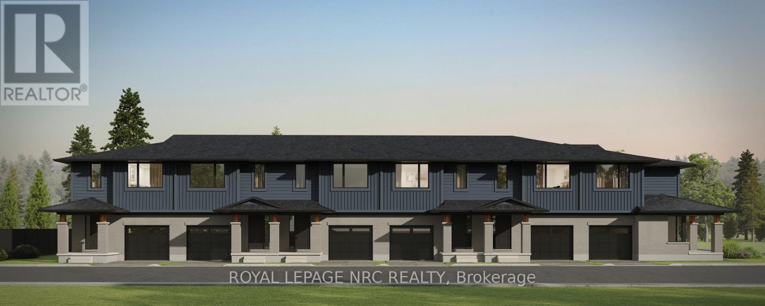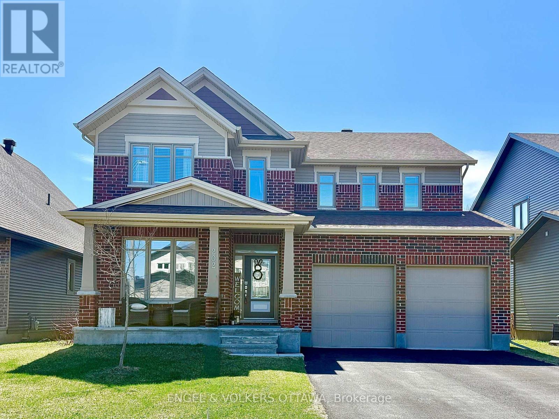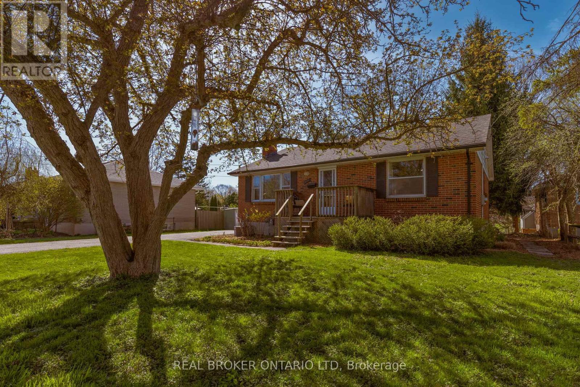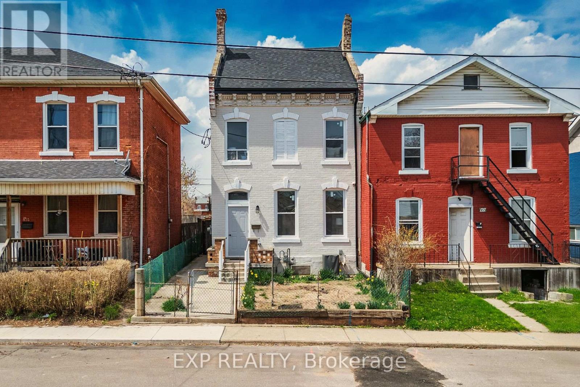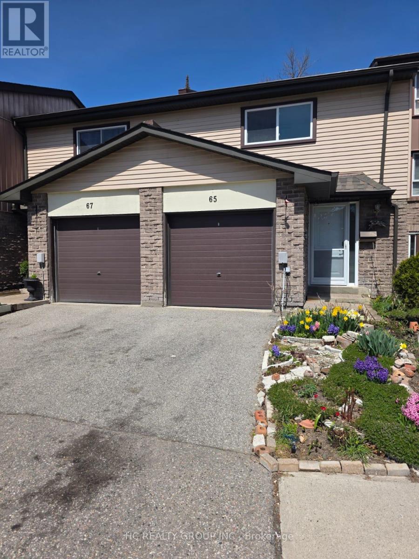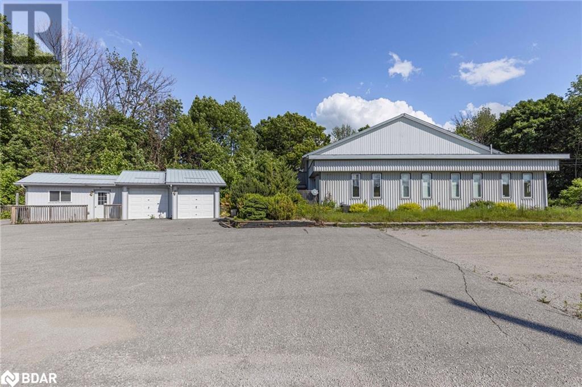1504 - 28 Freeland Street
Toronto (Waterfront Communities), Ontario
Luxury 2 Year New, bright & spacious 1+1 Corner Unit At Prestige One Yonge for lease! offers nearly 700 sq. ft. of interior space plus a large wraparound balcony. Functional split-bedroom layout, den can be used as a second bedroom. 9' Feet Smooth Ceiling. Top To Ceiling Windows, laminate Flooring Thru-Out, S/S Appl W/Quartz Countertop Kitchen, Large Balcony! Steps To Union Station, Gardiner Express, Financial And The Entertainment Districts, Restaurants, Supermarkets, Eaton Centre...Walkers Paradise: Walking Score 97! (id:49269)
Homelife New World Realty Inc.
739 Albert Street
Oshawa (Lakeview), Ontario
SIZE does matter! Do not miss this larger than it looks home in Oshawa, at the end of a family friendly cul de sac, the LOCATION IS EXCELLENT! Close to Hwy 401 and the GO Train station, perfect for commuting to the City, with plenty of local shopping and schools in the area and easy access to beautiful Lakeview Park at the bottom of Simcoe Street. In an established neighbourhood with perennial gardens, a covered porch at the front and a two tiered expanded deck off the kitchen leading to a very private backyard oasis, this home stands out. The main floor is ideal for entertaining with extra high ceilings and a SPACIOUS EAT-IN KITCHEN FULLY RENOVATED IN 2025 with LVP flooring, quartz counter top, custom cabinetry with crown moldings and soft close cabinets installed by Marwood Kitchens, a large single undermount kitchen sink, backsplash and pot lighting! The balance of the main level boasts hardwood flooring throughout with separate living room, french doors to the dining room currently used as a pantry and 5th bedroom currently used as a home office. The lower level is home to the finished laundry room, workshop and in-law suite allowing his home to accommodate multi-generational families, or generate some RENTAL INCOME. The upper level was fully renovated in 2018 and has a large central foyer, 4 bedrooms with spacious closets and a full bathroom. EXTRAS New Windows (2018 & 2024); Upgraded Electrical Panel (2018); New Boiler and Hot Water Tank (2020); New Rear and Side Doors (2024); Extensive storage in the attic, under the front porch and rear deck and the 1.5 car garage. (id:49269)
Right At Home Realty
1061 South Muldrew Lake Road
Gravenhurst (Morrison), Ontario
Enjoy this large 14 acre building lot minutes away from beautiful Muldrew Lake. Join the Muldrew Lake Association and enjoy all this beautiful lake has to offer without the lake front taxes. 1.5 hours away from Toronto and only 10 minutes to the first town in Muskoka makes this convenient for a new cottage or your forever dream home. Survey available. (id:49269)
Royal LePage Lakes Of Muskoka Realty
58 Windover Drive
Minden Hills (Lutterworth), Ontario
TO BE BUILT Home. Welcome to one of Minden's most desirable neighbourhoods. Offering the perfect blend of convenience and lifestyle. With 1570 sq ft of thoughtfully designed living space, this home features 3 bedrooms and 2 bathrooms along with main floor laundry. The open-concept layout connects the kitchen, living and dining areas-ideal for entertaining or relaxing with family. A double car attached garage provides access to the main level as well as an entrance leading into the basement where you will discover a blank canvas ready for your personal touch. Built with quality craftmanship and attention to detail, this home comes with the peace of mind of a 7-year Tarion Home Warranty. Fresh, new and just waiting for you to bring along your personal touches! There are 7 lots to choose from with various home plans available - buyers will have the opportunity to pick finishing colours throughout the interior and exterior. Steps away from downtown Minden where you will discover the famous Gull River, Boardwalk trails and some great shopping options. Also within walking distance to the newly constructed community centre and vibrant arts community. Come and discover why Haliburton County truly is a 4-season playground! (id:49269)
RE/MAX Professionals North
55 Kulas Court
Minden Hills (Lutterworth), Ontario
TO BE BUILT Home. Welcome to one of Minden's most desirable neighbourhoods. Offering the perfect blend of convenience and lifestyle. With1570 sq ft of thoughtfully designed living space, this home features 3 bedrooms and 2 bathrooms along with main floor laundry. The open concept layout connects the kitchen, living and dining areas-ideal for entertaining or relaxing with family. A double car attached garage provides access to the main level as well as an entrance leading into the basement where you will discover a blank canvas ready for your personal touch. Built with quality craftmanship and attention to detail, this home comes with the peace of mind of a 7-year Tarion Home Warranty. Fresh, new and just waiting for you to bring along your personal touches! There are 7 lots available to choose from with various home plans available - buyers will have the opportunity to pick finishing colours throughout the interior and exterior. Steps away from downtown Minden where you will discover the famous Gull River, Boardwalk trails and some great shopping options. Also within walking distance to the newly constructed community centre and vibrant arts community. Come and discover why Haliburton County truly is a 4-season playground! (id:49269)
RE/MAX Professionals North
62 Windover Drive
Minden Hills (Lutterworth), Ontario
TO BE BUILT Home. Welcome to one of Minden's most desirable neighbourhoods. Offering the perfect blend of convenience and lifestyle. With1570 sq ft of thoughtfully designed living space, this home features 3 bedrooms and 2 bathrooms along with main floor laundry. The open concept layout connects the kitchen, living and dining areas-ideal for entertaining or relaxing with family. A double car attached garage provides access to the main level as well as an entrance leading into the basement where you will discover a blank canvas ready for your personal touch. Built with quality craftmanship and attention to detail, this home comes with the peace of mind of a 7-year Tarion Home Warranty. There are 7 lots to choose from with various home plans available- buyers will have the opportunity to pick finishing colours throughout the interior and exterior. Fresh, new and just waiting for you to bring along your personal touches! Steps away from downtown Minden where you will discover the famous Gull River, Boardwalk trails and some great shopping options. Also within walking distance to the newly constructed community centre and vibrant arts community. Come and discover why Haliburton County truly is a 4-season playground! (id:49269)
RE/MAX Professionals North
60 Windover Drive
Minden Hills (Lutterworth), Ontario
TO BE BUILT Home. Welcome to one of Minden's most desirable neighbourhoods. Offering the perfect blend of convenience and lifestyle. With1570 sq ft of thoughtfully designed living space, this home features 3 bedrooms and 2 bathrooms along with main floor laundry. The open concept layout connects the kitchen, living and dining areas-ideal for entertaining or relaxing with family. A double car attached garage provides access to the main level as well as an entrance leading into the basement where you will discover a blank canvas ready for your personal touch. Built with quality craftmanship and attention to detail, this home comes with the peace of mind of a 7-year Tarion Home Warranty. Fresh, new and just waiting for you to bring along your personal touches! There are 7 lots available to choose from with various home plans available - buyers will have the opportunity to pick finishing colours throughout the interior and exterior. Steps away from downtown Minden where you will discover the famous Gull River, Boardwalk trails and some great shopping options. Also within walking distance to the newly constructed community centre and vibrant arts community. Come and discover why Haliburton County truly is a 4-season playground! (id:49269)
RE/MAX Professionals North
66 Windover Drive
Minden Hills (Lutterworth), Ontario
TO BE BUILT Home. Welcome to one of Minden's most desirable neighbourhoods. Offering the perfect blend of convenience and lifestyle. With1570 sq ft of thoughtfully designed living space, this home features 3 bedrooms and 2 bathrooms along with main floor laundry. The open concept layout connects the kitchen, living and dining areas-ideal for entertaining or relaxing with family. A double car attached garage provides access to the main level as well as an entrance leading into the basement where you will discover a blank canvas ready for your personal touch. Built with quality craftmanship and attention to detail, this home comes with the peace of mind of a 7-year Tarion Home Warranty. There are 7 lots to choose from with various home plans available- buyers will have the opportunity to puck finishing colours throughout the interior and exterior. Fresh, new and just waiting for you to bring along your personal touches! Steps away from downtown Minden where you will discover the famous Gull River, Boardwalk trails and some great shopping options. Also within walking distance to the newly constructed community centre and vibrant arts community. Come and discover why Haliburton County truly is a 4-season playground! (id:49269)
RE/MAX Professionals North
10356 Highway 124
Sundridge, Ontario
Prime Multi-Use Commercial Property in the Heart of Sundridge. This expansive 3+ acre property in the Village of Sundridge offers vast potential for development and investment. The property has completed rezoning and is now designated for commercial multi/mixed-use, offering significant future development potential. This makes it the largest development opportunity currently available in Sundridge. Prime Location: Approximately 225 feet of Highway 124 exposure ensures maximum visibility for future businesses and developments. Located just a short distance from Highway 11 and Lake Bernard public access, the property benefits from excellent traffic flow and convenience. Zoning: Successfully rezoned for multi-use/commercial, allowing for a diverse range of potential uses, including retail, office space, medical/dental, institutional, and more. This designation positions the property to meet the growing demand for versatile development in the area. Development Potential: About 2/3 of the lot is retained for future development or severance, providing excellent opportunities for growth and expansion. Building Features: The main building offers approximately 4,800 square feet. Previously used as a restaurant/bar and an apartment, it requires some TLC but offers great potential for renovation or repurposing. The property also includes older cottages that can be used for storage during redevelopment. Utilities: The property is connected to municipal sewer, natural gas, hydro, and a drilled well, providing essential infrastructure for future development. With its prime location, flexible zoning, and future development possibilities, this property presents a rare opportunity for investors or developers looking to make their mark in Sundridge. Vendor Take-Back (VTB) Financing is Available for qualified buyers. Don't miss out - schedule a viewing today! (id:49269)
Cocks International Realty Inc.
11 Birchwood Circle
St. Catharines (Glendale/glenridge), Ontario
Great curb appeal on thhis quaint 3 bedroom brick sidesplit with garage in the south end of St. Catharines on a quiet cul-de-sac. This pie shaped lot has a very large backyard with the potential of having an inground pool built or a detached out building constructed. Double wide driveway allows for plenty of parking. This single family residence has the room to add a bedroom in the basement since there is a rough in for another bathroom. Close to the best elementary and high schools in the city. Also a two minute walk to Pen Centre shopping centre, restaurants and groceries. (id:49269)
Boldt Realty Inc.
3900 Rainbow Lane
Lincoln (Lincoln-Jordan/vineland), Ontario
Discover the ease of main-floor living in this inviting 2-bedroom, 2-bathroom bungalow with attached garage located in Cherry Hill neighbourhood, a land-lease community tucked away in Niagara's wine country. You'll love the curb appeal of this charming brick home with convenient visitor parking across the street. Step inside and you'll find a spacious layout with living room and welcoming gas fireplace - creating the perfect ambiance for relaxing evenings. The combined kitchen and adjoining dining room offer a seamless flow for everyday meals and entertaining with direct access to the deck - ideal for BBQing and enjoying the sun. The kitchen offers plenty of cabinetry, pantry and includes all appliances. The garage door entry is direct into the kitchen - so bringing in groceries will be a breeze! Down the hallway, the generous primary bedroom offers ample space with large walk- in closet and east-facing windows fill the room with natural light. The second bedroom is perfect for guest stays, as an extra tv room, hobby or office space. Downstairs is fully finished with a second bathroom and the versatile layout allows for multiple uses, making it ideal for movie nights, game days or casual gatherings. Well-lit and welcoming, this lower-level retreat adds valuable extra living space to the home. Outside, you'll love the easy stroll to the Cherry Hill Clubhouse where you can participate in freestyle activities, swim in the heated outdoor pool, relax in the library or work-out in the gym - there's something fun for everyone here! (id:49269)
Royal LePage NRC Realty
2 Arsenault Crescent
Pelham (Fonthill), Ontario
Welcome to 2 Arsenault Cres, a one of a kind breathtaking 2522 sq ft freehold corner unit townhome with a double car garage. As soon as you finish admiring the stunning modern architecture finished in brick & stucco step inside to enjoy the incredible level of luxury only Rinaldi Homes can offer. The main floor living space offers 9 ft ceilings with 8 ft doors, gleaming engineered hardwood floors, a luxurious kitchen with soft close doors/drawers, your choice of granite or quartz countertops and a walk-in pantry, a spacious living room, large dining room, main floor laundry room, a 2 piece bathroom and sliding door access to a gorgeous covered deck complete with composite TREX deck boards, privacy wall and Probilt aluminum railing with tempered glass panels. The second floor offers a full 5 piece bathroom, a serene primary bedroom suite complete with its own private 5 piece ensuite bathroom (including a tiled shower with frameless glass & freestanding soaker tub) & a large walk-in closet, and 3 large additional bedrooms (front bedroom includes a walk in closet and another ensuite). Smooth drywall ceilings in all finished areas. Energy efficient triple glazed windows are standard in all above grade rooms. The homes basement features a deeper 8'4"pour which allows for extra headroom when you create the recreation room of your dreams. Staying comfortable in all seasons is easy thanks to the equipped 13 seer central air conditioning unit and flow through humidifier on the forced air gas furnace. Sod, interlock brick walkway & driveways, front landscaping included. Only a short walk to downtown Fonthill, shopping, restaurants & the Steve Bauer Trail. Easy access to world class golf, vineyards, the QEW & 406. List price based on builder's pre-construction pricing. Limited time offer - $5000 Leons voucher included with sale. As Low as 2.99% mortgage financing available - See Sales Rep for details. Now under construction - Buy now and pick your interior finishes! (id:49269)
Royal LePage NRC Realty
200 Klager Avenue
Pelham (Fonthill), Ontario
Welcome to 200 Klager Ave a breathtaking 2005 sq ft freehold corner unit townhome. As soon as you finish admiring the stunning modern architecture finished in brick & stucco step inside to enjoy the incredible level of luxury only Rinaldi Homes can offer. The main floor living space offers 9 ft ceilings with 8 ft doors, gleaming engineered hardwood floors, pot lights throughout, custom window coverings, a luxurious kitchen with soft close doors/drawers & cabinets to the ceiling, quartz countertops, a panelled fridge & dishwasher, 30" gas stove & a servery/walk-in pantry, a spacious living room, large dining room, a 2 piece bathroom and sliding door access to a gorgeous covered deck complete with composite TREX deck boards, privacy wall and Probilt aluminum railing with tempered glass panels. The second floor offers a loft area (with engineered hardwood flooring), a full 5 piece bathroom with quartz countertop, separate laundry room with front loading machines, a serene primary bedroom suite complete with its own private 4 piece ensuite bathroom (including a quartz countertop, tiled shower with frameless glass) & a large walk-in closet with custom closet organizer, and 2 large additional bedrooms (front bedroom includes a walk in closet). Smooth drywall ceilings in all finished areas. Triple glazed windows are standard in all above grade rooms. The basement features a deeper 8'4" pour, vinyl plank flooring, a 4th bedroom, 3pc bathroom and a Rec Room. 13 seer central air conditioning unit and flow through humidifier on the forced air gas furnace included. Sod, interlock brick walkway & driveways, front landscaping included. Located across the street from the future neighbourhood park. Only a short walk to downtown, shopping, restaurants & the Steve Bauer Trail. Easy access to world class golf, vineyards, the QEW & 406. 30 Day closing available - Buyer agrees to accept builder selected interior and exterior finishes. As low as 2.99% financing available - See Sales Re (id:49269)
Royal LePage NRC Realty
63 Harmony Way
Thorold (Rolling Meadows), Ontario
Spacious 1668 sq ft new two-storey end unit freehold townhome with convenient side door entry to basement for future in-lawSuite potential. Now under construction in the Rolling Meadows master planned community. Features 9 foot main floor ceilingHeight, 3 bedrooms, 2.5 bath and 2 nd floor laundry. Kitchen features 37 tall upper cabinets, soft close cabinet doors & drawers,Crown moulding, valence trim, island, walk-in pantry, stainless steel chimney hood and 4 pot lights. Smooth drywalled ceilingThroughout, 12x24 tile flooring, 6 wide plan engineered hardwood flooring in the main floor hall/kitchen/great room.Spacious primary bedroom with large walk-in closet and ensuite with double sinks and 5 acrylic shower. Unfinished basementwith plenty of room for future in-law suite. Includes 3pce rough-in for future basement bathroom, one 47x36 egress basementwindow, drain for future basement bar or kitchen sink. Central air, tankless water heater, Eco-bee programmable thermostat,automatic garage door opener, 10x10 pressure treated wood rear covered rear deck and interlocking brick driveway. Only a short drive from all amenities including copious restaurants, shopping, Niagara on the Lake & one of the 7 wonders of the world Niagara Falls. Easy access to the QEW. Listing price is based on the builders discounted pricing and includes a limited timeoffer of a $5000 Leons voucher. As low as 2.99% mortgage financing is available. See sales representative for full details. Buy now and get to pick all your interior finishes! Built by national aware winning builder Rinaldi Homes. (id:49269)
Royal LePage NRC Realty
61 Harmony Way
Thorold (Rolling Meadows), Ontario
Spacious 1668 sq ft new two-storey interior unit freehold townhome. Now under construction in the Rolling Meadows masterplanned community. Features 9 foot main floor ceiling height, 3 bedrooms, 2.5 bath and 2 nd floor laundry with Samsung frontloading white washer & dryer. Kitchen features 37 tall upper cabinets, soft close cabinet doors & drawers, crown moulding,valence trim, island, walk-in pantry, stainless steel chimney hood, ceramic tile backsplash, Samsung stainless steel fridge, stove,dishwasher and 4 pot lights. Smooth drywalled ceiling throughout, 12x24 tile flooring, 6 wide plan engineered hardwoodflooring in the main floor hall/kitchen/great room. Spacious primary bedroom with large walk-in closet and ensuite with doublesinks and 5 acrylic shower. Unfinished basement with plenty of room for future rec-room, den. Includes 3pce rough-in forfuture basement bathroom, one 47x36 egress basement window. Central air, tankless water heater, Eco-bee programmablethermostat, automatic garage door opener, 10x10 pressure treated wood rear covered rear deck and interlocking brickdriveway. Only a short drive from all amenities including copious restaurants, shopping, Niagara on the Lake & one of the 7wonders of the world Niagara Falls. Easy access to the QEW. Listing price is based on the builders discounted pricing. As low as 2.99% mortgage financing is available - See sales representative for full details. Buyers agree to accept all builder selected interior & exterior finishes. Built by national award winning builder Rinaldi Homes. March 2025 completion date. (id:49269)
Royal LePage NRC Realty
65 Harmony Way
Thorold (Rolling Meadows), Ontario
Spacious 1750 sq ft new two-storey end unit freehold townhome with convenient side door entry to basement for future in-law suite potential. Now under construction in the Rolling Meadows master planned community. Features 9 foot main floor ceiling height, 3 bedrooms, 2.5 bath and 2nd floor laundry. Kitchen features 37 tall upper cabinets, soft close cabinet doors and drawers, crown moulding, valence trim, island, walk-in pantry, stainless steel chimney hood and 4 pot lights. Smooth drywalled ceiling throughout, 12x24 ceramic tile flooring, 6 wide plank engineered hardwood flooring in the main floor hall/kitchen/great room. The gorgeous kitchen includes quartz countertops, a tiled backsplash and a Samsung appliance package (Stainless steel fridge, stove & dishwasher). White front load Samsung washer and dryer also included in the laundry area. Spacious primary bedroom with large walk-in closet and ensuite with double sinks and 5 acrylic shower. Hardwood flooring in the 2nd floor hallway is included. Unfinished basement with plenty of room for future rec room, den & 3 piece bath. Includes 3pc rough-in for future basement bath, one 47X36 egress basement window, drain for future basement bar sink, Carrier central air, tankless water heater, Eco-bee programmable thermostat, automatic garage door opener, 10x10 pressure treated wood covered rear deck and interlocking brick driveway. Only a short drive from all amenities including copious restaurants, shopping, Niagara on the Lake & one of the 7 wonders of the world - Niagara Falls. Easy access to the QEW. Listing price is based on builder's pre-construction pricing. As low as 2.99% mortgage financing is available - See sales representative for full details. Sold & built by national award winning builder Rinaldi Homes. (id:49269)
Royal LePage NRC Realty
51 Harmony Way
Thorold (Rolling Meadows), Ontario
To be built - spacious 1668 sq ft new two-storey interior unit freehold townhome in the Rolling Meadows master planned community. Features 9 main floor ceiling, 3 bedrooms, 2.5 bath and 2nd floor laundry. Kitchen features 37 tall upper cabinets, soft close cabinet doors and drawers, crown moulding, valence trim, island, walk-in pantry, stainless steel chimney hood and 4 pot lights. Smooth drywalled ceiling throughout, 12x24 ceramic tile flooring, 6 wide plank engineered hardwood flooring in the main floor hall/kitchen/great room. Spacious primary bedroom with large walk-in closet and ensuite with double sinks and 5 acrylic shower. Unfinished basement with plenty of room for future rec-room, den & bathroom. Includes 3 piece rough-in for future basement bathroom, one 47x36 egress basement window, Carrier central air, tankless water heater, Ecobee programmable thermostat, automatic garage door opener, 10x10 pressure treated wood covered rear deck, front landscaping package and an interlocking brick driveway. Only a short drive from all amenities including copious restaurants, shopping, golf, night life, vineyards, Niagara on the Lake & one of the 7 wonders of the world - Niagara Falls. Full Tarion warranty. 12 month closing. Listing price is based on builder pre-construction pricing. Limited time offer - $5000.00 Leons voucher included with sale. As low as 2.99% mortgage financing is available. See sales representative for full details. Buy now and get to pick your interior finishes! Built by national award winning builder Rinaldi Homes. (id:49269)
Royal LePage NRC Realty
49 Harmony Way
Thorold (Rolling Meadows), Ontario
To be built - spacious 1668 sq ft new two-storey interior unit freehold townhome in the Rolling Meadows master planned community. Features 9 main floor ceiling, 3 bedrooms, 2.5 bath and 2nd floor laundry. Kitchen features 37 tall upper cabinets, soft close cabinet doors and drawers, crown moulding, valence trim, island, walk-in pantry, stainless steel chimney hood and 4 pot lights. Smooth drywalled ceiling throughout, 12x24 ceramic tile flooring, 6 wide plank engineered hardwood flooring in the main floor hall/kitchen/great room. Spacious primary bedroom with large walk-in closet and ensuite with double sinks and 5 acrylic shower. Unfinished basement with plenty of room for future rec-room, den & bathroom. Includes 3 piece rough-in for future basement bathroom, one 47x36 egress basement window, Carrier central air, tankless water heater, Ecobee programmable thermostat, automatic garage door opener, 10x10 pressure treated wood covered rear deck, front landscaping package and an interlocking brick driveway. Only a short drive from all amenities including copious restaurants, shopping, golf, night life, vineyards, Niagara on the Lake & one of the 7 wonders of the world - Niagara Falls. Full Tarion warranty. 12 month closing. Listing price is based on builder pre-construction pricing. Limited time offer - $5000.00 Leons voucher included with sale. As low as 2.99% mortgage financing is available. See sales representative for full details. Buy now and get to pick your interior finishes! Built by national award winning builder Rinaldi Homes. (id:49269)
Royal LePage NRC Realty
186 Klager Avenue
Pelham (Fonthill), Ontario
Rinaldi Homes is proud to present the Townhouse Collection @ Willow Ridge. Welcome to 186 Klager Ave a breathtaking 2005 sq ft freehold corner unit townhome. As soon as you finish admiring the stunning modern architecture finished in brick & stucco step inside to enjoy the incredible level of luxury only Rinaldi Homes can offer. The main floor living space offers 9 ft ceilings with 8 ft doors, gleaming engineered hardwood floors, a luxurious kitchen with soft close doors/drawers, your choice of granite or quartz countertops and both a servery and walk-in pantry, a spacious living room, large dining room, a 2 piece bathroom and sliding door access to a gorgeous covered deck complete with composite TREX deck boards, privacy wall and Probilt aluminum railing with tempered glass panels. The second floor offers a loft area (with engineered hardwood flooring), a full 5 piece bathroom, separate laundry room, a serene primary bedroom suite complete with its own private 4 piece ensuite bathroom (including a tiled shower with frameless glass) & a large walk-in closet, and 2 large additional bedrooms (front bedroom includes a walk in closet). Smooth drywall ceilings in all finished areas. Energy efficient triple glazed windows are standard in all above grade rooms. The homes basement features a deeper 84 pour which allows for extra headroom when you create the recreation room of your dreams. Staying comfortable in all seasons is easy thanks to the equipped 13 seer central air conditioning unit and flow through humidifier on the forced air gas furnace. Sod, interlock brick walkway & driveways, front landscaping included. Located across the street from the future neighbourhood park. Only a short walk to downtown Fonthill, shopping, restaurants & the Steve Bauer Trail. Easy access to world class golf, vineyards, the QEW & 406. $75,000 discount has been applied to listed price limited time promotion Dont delay! (id:49269)
Royal LePage NRC Realty
510 Hillview A Road
Drummond/north Elmsley, Ontario
Welcome to your dream waterfront property on the fabulous Mississippi Lake! Located minutes from Carleton Place and Perth, the south shore offers a gradual sandy bottom truly perfect for swimming with young children and crystal-clear waters ideal for lakeside fun for the whole family. This stunning, high quality built, meticulously maintained home offers an expansive open concept kitchen and living area as well as 3 bedrooms & 2 bathrooms. Relax & take in the incredible sunsets year round as you have beautiful floor to ceiling windows with upgraded window treatments and 17 ft ceilings provide spectacular views. This custom built home boasts well-appointed kitchen with breakfast bar and dining area with beautiful Canadian maple hardwood that flows into the gorgeous great room featuring Napoleon propane stove and that carries you up to the mezzanine area. This area has a quaint sitting area for relaxing with a great book and enjoying spectacular panoramic views of the Mississippi! Life here moves at a relaxed pace; mornings might begin with coffee on the dock, watching herons glide over the misty surface. Afternoons could be spent boating, paddleboarding, or simply lounging as the water sparkles nearby. Evenings invite gathering outdoors: firepits flickering under the stars, family barbecues and the calming lullaby of water as the perfect backdrop to the end of the day. With plenty of parking in two car carport and 20 X 20 detached garage complete with 100 AMP service, insulated walls and attic and loft. Memories truly are made here; welcome home! Professional photos and aerial views coming Tuesday, April 29, 2025 (id:49269)
Coldwell Banker Heritage Way Realty Inc.
202 Pioneer Road
Russell, Ontario
Welcome to 202 Pioneer Road, a beautifully upgraded 5-bedroom home on a premium 50 x 119 lot with no rear neighbours, backing onto a scenic paved fitness trail in one of Eastern Ontarios fastest-growing and most family-friendly communities. Just 25 minutes from Ottawa, Russell offers the perfect blend of small-town charm and city convenience, with excellent commuter access and all the essentials nearby. Families are drawn to its highly rated schools (English and French), walkable village core, expansive parks, and vibrant community spirit. Inside, this thoughtfully designed home offers hardwood throughout the upper levels, a hardwood staircase, a main floor office, formal dining room, a stunning custom sunroom built by the builder and open concept living space w gorgeous gas fireplace. The chefs kitchen boasts quartz countertops, an oversized island, upgraded lighting, and extended cabinetry to the ceiling. Upstairs are four spacious bedrooms including a bright primary w luxurious ensuite, large main bath w double vanity and separated toilet/shower area, plus convenient second-floor laundry. The finished lower level features a fifth bedroom, full bathroom, large rec area and loads of storage. Outside, enjoy a fully fenced backyard retreat w an above-ground pool, interlock patio, gazebo, fire pit, gas BBQ hookup, and GEMSTONE lighting. Russell is a prime community for those seeking proximity to the city but also a small community vibe but w loads of amenities. Russell is home to incredible recreation options like the Russell Sports Dome-a year-round indoor facility with turf fields, a walking track, and fitness space and the upcoming Recreation Complex, which will feature three NHL-sized ice rinks, a year-round aquatic centre, large community hall, and outdoor sports courts. Extensive upgrades, generous square footage, smart floorpan, unbeatable location, exceptional lot/outdoor space, and true community feel with all the amenities--this home truly checks every box. (id:49269)
Engel & Volkers Ottawa
1613 Digby Street
Ottawa, Ontario
This charming and bright home situated in Riverview Park on a quiet one-block side-street boasts a spacious lot and a fenced backyard. A Campeau-built home, it has been lovingly maintained and features hardwood and tile flooring. The main floor includes separate living, dining, and kitchen areas, along with a practical back entry that serves as a mudroom with easy access to the detached garage. Step from the living room through a newly installed sliding door unto the spacious back deck overlooking the secluded yard, rich in plant life featuring a variety of flowering plants, ornamental grasses, and vines. The upstairs comprises a spacious primary bedroom complete with a 2-piece ensuite and a generous walk-in closet. In addition, the second level has a 4-piece main bathroom and two well-sized bedrooms. The lower level offers a family room or guest suite complete with a 3-piece bathroom and laundry facilities, an office/den/craft room, a workroom and ample storage spaces. (id:49269)
Royal LePage Team Realty
76 Clarkson Crescent W
Ottawa, Ontario
An absolute Gem!!!! Move in - Do Nothing!!! Its like getting the builders model with $80K spent in Renovations since December 31st!! Absolutely EVERYTHING has been touched with top of the line finishings !!! Enjoy New Designer Chefs Kitchen with backsplash, quartz, and 3 Brand New appliances!!!! No heavy lifting - every detail looked after... From large to small - Enjoy brand New Flooring, New paint, Closet and interior doors - right down to the new closet doors, matching hardware and light fixtures. Amazing Open Floorplan with generous Room Sizes, plus a fully finished basement with home office and Recroom. Also note that the Master Bedroom will take large furniture and includes a wall of closets - and also note that this home does feature 2 full washrooms with quartz counters. Remember ALL shopping, Great Buses, and top rated Schools are within walking distance to this amazing home!!!! Open House Sunday 2-4!!!!! (id:49269)
Greater Ottawa Realty Inc.
7429 Carter Road
Ottawa, Ontario
One of a kind custom-built waterfront estate that perfectly blends interior elegance and exterior resort style amenities. Grand foyer greets guests w/ soaring 10' high ceilings opening into formal living/dining - ideal for entertaining. South wing of the home features grand primary with walkout, his/her closets, 4 pc ensuite and steam bath. Adjoining office can moonlight as 4th bedroom. Stroll along radiant heated tile floors to the North wing inviting guests into an expansive chef's kitchen complete with granite counters, high-end gas range, built-in and stainless steel appliances. Family room w/ 11' ceilings, huge projector screen and gas fireplace - perfect for cozy family nights on the couch. Second level game room w/ wet bar, den, guest bedroom and crow's nest balcony for stunning views. Unparalleled patio highlighted by outdoor kitchen, covered fireplace/tv den and 42' salt water pool. Enjoy your days setting sail from 160' of uninterrupted waterfront on the Rideau River. (id:49269)
RE/MAX Hallmark Realty Group
422 Darlene Crescent
London South (South D), Ontario
Tucked into the quietest corner of Southcrest, 422 Darlene Crescent offers rare privacy on a deep 68' x 210' lot just steps to Greenway Park, Kensal Park, and the Thames Valley Parkway. With over 45km of connected trails, the parkway network follows the Thames River and makes it easy to bike downtown or explore all the way from Springbank Park in Byron to downtown and beyond - without ever leaving the path. Whether you're commuting by bike, walking the dog, or heading to the park with kids, this location is dialled for active lifestyles. Inside, this 2-bedroom bungalow is move-in ready with an open-concept main floor that features classic hardwood, a bright kitchen with tile flooring, an island serving counter, and a dining area - all overlooking the massive backyard. Both bedrooms are generously sized with closets, and the hardwood extends throughout. The 4-piece bathroom is tucked privately between the two bedrooms. Downstairs the partially finished basement adds bonus space for a rec room or home gym, plus a large workshop with great ceiling height and future potential. Whether you're downsizing from a larger home, investing, or looking for your first place to put down roots, this flexible all-brick bungalow delivers. Just in time for summer, here's your chance to secure value in the west end - tucked away in a quiet, family-friendly neighbourhood. (id:49269)
Real Broker Ontario Ltd
3 - 1061 Eagletrace Drive
London, Ontario
BRAND NEW - Luxurious 2-Storey Detached Home in Rembrandt Walk - The Orchid II Model - Welcome to Rembrandt Walk, an exclusive Vacant Land Condo Community by Rembrandt Homes, where luxury meets low-maintenance living. Enjoy all the benefits of a detached home, with the added perk of low condo fees that include lawn care (Front and Rear yard) and snow removal, allowing you to embrace a carefree lifestyle. This executive 2-storey boasts an impeccable open-concept design and high-end finishes throughout. The main floor features a chef-inspired kitchen with premium appliances, a spacious great room with gas fireplace, and a generous dinette area that opens to a 10x12 covered deck, plus a 10x12 sundeck extension perfect for indoor-outdoor entertaining.Upstairs, you'll find a convenient second-floor laundry room, a luxurious primary suite with a 5-piece ensuite, and three additional bedrooms served by a well-appointed 4-piece bath ideal for a growing family.The fully finished lower level includes a cozy rec room, an additional 3-piece bath, 4th bedroom, and ample storage space providing even more flexibility and functionality.This move-in ready home includes all appliances as shown and is located in one of Londons most desirable neighbourhoods. Just minutes from Masonville Mall, mega shopping centres, Sunningdale Golf Course, and UWO/Hospital, this is the perfect blend of luxury, convenience, and community living. Dont miss your opportunity to own in Rembrandt Walk Book your private tour today! (id:49269)
Thrive Realty Group Inc.
948 Eagletrace Drive
London North (North S), Ontario
Nestled in the highly sought-after Sunningdale Crossings community, this brand-new luxury two-story home at 948 Eagletrace Drive is a masterpiece of modern living. Boasting 4+2 bedrooms and an exceptional backyard, this residence offers 4685 square feet of meticulously designed living space, crafted by CROWN HOMES of London on a rare premium pie-shaped executive lot. The open-concept main floor features soaring 9-foot ceilings and rich hardwood floors throughout the living and dining areas. The living room is anchored by a stunning 48" Napoleon gas fireplace and generously sized windows that flood the space with natural light. The main floor also includes an office and a versatile flex room. The chef's kitchen is a true showstopper, with white cabinetry, quartz countertops, a slab backsplash, and an expansive white oak island. Brand new LG appliances, including a 36" induction cooktop stove, and a custom-built hood vent with white oak edging, complete this culinary haven. Adjacent to the kitchen is the dining/breakfast area, featuring tile flooring and access to a covered patio porch with an outdoor ceiling fan. The second floor is home to a conveniently located laundry room and four spacious bedrooms. Two of the bedrooms share a 5-piece Jack and Jill bathroom, while another bedroom is next to the main 4-piece upper bath. The master suite is a private retreat, accessible through double-wide French doors, and includes a luxurious 5-piece bath and an expansive walk-in closet. The basement adds even more living space, with two additional bedrooms, a 4-piece bath, and a large open-concept recreation room, complete with rough-in for a potential wet bar. Modern conveniences such as central vacuum, an alarm system, and a tankless water heater are all owned and installed. Don't miss the opportunity to make this beautifully crafted family home your own and enjoy the incredible backyard in the prestigious Sunningdale Crossings neighborhood. (id:49269)
The Realty Firm Inc.
11 West Avenue
St. Thomas, Ontario
Welcome to this charming two-story red brick home that beautifully blends original character with modern comfort. Step inside to admire the stunning original trim and staircase, complemented by large windows that flood the space with natural light. The updated kitchen, remodeled in 2017, offers ample cabinet space, perfect for all your culinary needs. A versatile back room awaits, ideal for a home office, art studio, or a cozy retreat around the fireplace.Upstairs, you'll find a full bathroom and three generously sized bedrooms, complete with two walk-in closets for all your storage needs. The fully finished lower level features another bathroom, just waiting for your personal touch to make it your own. Step outside to discover a backyard oasis, featuring a two-tier deck and a dug-in fire pit, perfect for cozy summer nights with family and friends. This home boasts numerous updates, including a full metal roof with a transferable warranty and a finished laneway for added convenience. Don't miss the opportunity to make this unique property your own schedule a showing today and experience the perfect blend of classic charm and modern living! (id:49269)
Exp Realty
19 Lawrence D. Pridham Avenue
New Tecumseth, Ontario
Welcome To The Beautiful Community Of New Tecumseth! This Brand-New Detached Home Is Perfectly Located At Industrial Parkway & 14th Line. Featuring 3 Bedrooms and 3 Bathrooms, the Family room with a balcony in between the floor. This Modern Residence Offers A Spacious Open-Concept Main Floor With 9' Ceilings & Family Room. A Gourmet Kitchen With Quartz Countertops And Custom Cabinetry. The Bright And Airy Layout Is Perfect For Relaxing Or Entertaining. Office/Library room on the main floor perfectly suits your home office. Upstairs, You'll Find 3 Generously Sized Bedrooms With Large Windows, Including Primary Suites With An Ensuite Bathroom & A Walk-In Closet. Located In A Family-Friendly Neighborhood, you're Just Minutes From Top-Rated Schools, Parks, And Local Amenities, Honda company Plant & pharma company Baxter Canada. Enjoy The Perfect Mix Of Modern Style And Charm In Scenic Alliston. (id:49269)
Save Max Achievers Realty
16 - 2261 Linkway Boulevard
London, Ontario
ATTENTION BUYERS - AMAZING BUILDERS PROMOTION of *2.99% for *3 YEAR TERM on O.A.C. (* for a Limited time only) Welcome to Rembrandt Homes Newest Development in South West London call "UPPER WEST BY REMBRANDT HOMES". Rembrandts most popular 3 Bedroom, 2.5 Bath floor plan "The Westerdam", has been designed with Modern touches and Floor plan enhancements you will fall in love with. Offering 1747 square feet of finished living space including a Rare WALK OUT lower level family room. This unit has been finished with numerous upgrades including, Quartz counters in Kitchen and Baths, Ceramic Tile, Upgraded Kitchen, and Brushed Oak Hardwood Flooring. The Redesigned primary bedroom features a walk-in closet and a luxurious 5-piece bathroom w/ free-standing soaker tub, double sinks and tile/glass shower. Upper-level laundry closet has a convenient folding counter and custom cabinetry. Exclusive parking for two vehicles, single attached garage with inside entry. Quality Energy Star Construction with Triple Glazed Windows. UPPER WEST, is ideally located just minutes away from beautiful walking trails at Kains Woods and Just a short drive to Mega Shopping Centres, numerous Golf Course and 401-402 Highway Access. Low Condo Fees Cover, Shingles, Windows, Doors, Decks, Driveway Ground and Exterior Maintenance. (Photo Gallery includes Virtually Staged Photos) (id:49269)
Thrive Realty Group Inc.
1 - 1061 Eagletrace Drive
London, Ontario
BRAND NEW - 2.99% Financing Available for a 3 Yr Term ask how you can Purchase this LUXURIOUS BUNG-A-LOFT HOME. Welcome to REMBRANDT WALK - Rembrandt Homes VACANT LAND CONDO COMMUNITY- Enjoy all the benefits of having a detached home but with low community Fees to help you enjoy a care free lifestyle and have your Lawn care and Snow removal managed for you! This executive one-floor bungaloft offers an impeccable floor plan with high-end finishes throughout. Indulge in the comfort of an Open Concept Main Floor Design with a Chefs Kitchen, High End Appliances and Large Covered Deck off the Dinette. The spacious main floor features a Primary Bedroom suite with a luxurious 5-piece ensuite, formal dining area and a Living Room that boasts a stunning cathedral ceiling and Gas Fireplace, perfect for elegant gatherings.The loft area is a versatile space, complete with a media room, additional bedroom, and a convenient 4-piece bathroom. Downstairs, the lower level is fully finished with a cozy rec room, a practical 3-piece bathroom, 4th Bedroom and ample storage space. This Home is completely Move In Ready with Custom Window Coverings and all Appliances shown included. Enjoy a maintenance-free lifestyle with the vacant land condo community fee covering all exterior ground maintenance in common areas, including the front and rear yards. Conveniently located just a short distance from mega shopping centres, Masonville Mall, prestigious Sunningdale Golf Course, and UWO Hospital/University, this property offers the perfect blend of luxury and convenience. Book your Private tour today! (id:49269)
Thrive Realty Group Inc.
1210 - 11 Lee Centre Drive
Toronto (Woburn), Ontario
Welcome to a Bright, Spacious, and Move-In Ready Condo in the Heart of Scarborough! This well-maintained unit boasts two generously sized bedrooms, a spacious living room with beautiful bay windows that flood the space with natural light, and a modern kitchen featuring sleek quartz countertops and stainless steel appliances. Enjoy unobstructed East-facing views, perfect for sipping your morning coffee while soaking in vibrant sunrises. This unit includes two side-by-side parking spots and a locker for added storage. All utilities are included in the maintenance fees for added convenience. Freshly professionally painted, the unit is move-in ready.The building offers top-tier amenities including an indoor swimming pool, hot tub, sauna, fully equipped gym, party room, 24-hour concierge service, and more. Located just steps from Scarborough Town Centre, TTC, shops, restaurants, and Highway 401 - this is urban living at its finest. (id:49269)
Century 21 Percy Fulton Ltd.
2782 Barton Street E
Hamilton (Riverdale), Ontario
Brand New- Never been lived in, Experience modern luxury in this spacious 2-bedroom, 2-bathroom condo at LJM Tower in Hamilton. Offering around 950 sq.ft of refined living space plus approx 180 sq.ft. open balcony, this unit combines style, convenience, and premium finishes. Enjoy the latest smart home technology, sleek stainless steel appliances, and elegant, smooth 9-foot ceilings throughout. This suite includes 1 underground parking space and 1 storage locker for convenience. Residents can access a wealth of high-end amenities, including an outdoor BBQ area, a fully equipped fitness centre, a stylish party room with a kitchen. Located on Barton St., this prime location offers easy access to the GO bus, shopping, dining, transit, and major highways. Don't miss the opportunity to call this exceptional condo home (id:49269)
Save Max Achievers Realty
308 - 10 Lagerfeld Drive
Brampton (Northwest Brampton), Ontario
Welcome to Mount Pleasant Village-Where Urban Living Meets Convenience! This stylish 1 bedroom, 1-bath condo right in front of Mount Pleasant Go Station offers a seamless commute to Downtown Toronto. Explore a vibrant community with dining, Shopping and entertainment at your doorstep. Enjoy a lively public square and a charming winter skating rink. Families will appreciate top-rated Schools, Premier sports facilities and the Cassie Campbell Community Centre. Don't miss your chance to be part of this thriving neighborhood! (id:49269)
Homelife/miracle Realty Ltd
37 Settlement Crescent
Richmond Hill (Jefferson), Ontario
Rarely Offered! Premium 50Ft Forested Ravine Lot In Prestigious Jefferson Forest! Experience Elegance And Sophistication In This Stunning Custom-Built Home By Heathwood Homes, 4800sqft (Including Finished Basement), Meticulously Maintained And Thoughtfully Upgraded Throughout, This Exceptional Property Is A True Showpiece Designed To Impress. Enjoy Soaring 10-Foot Ceilings On The Main Floor (9-Foot Ceilings Second Floor And Basement). The Functional Open-Concept Layout Is Enhanced With Engineered Hardwood Floors, Custom Mouldings, Feature Panel Walls, Premium Light Fixtures, That Seamlessly Blend Classic Charm With Modern Refinement. This Ultimate Kitchen Is A Culinary Dream, Boasting Built-In Stainless Steel Thermador Appliances, A Striking Marble Backsplash, Stone Countertops, A Spacious Center Island, Walk-In Pantry, And A Cozy Breakfast Nook. Thousands Spent On Upgrades Include ProSlat Garage Wall Organizer, Garage Epoxy Flooring, An Expansive Wood Deck, Low-Maintenance Artificial Turf Backyard, Professional Landscape Lighting, Sprinkler System, Built-In Speakers and Exterior Security Cameras. Ideally Located Near Top-Ranked Richmond Hill High School, Renowned French Immersion Elementary Schools, Scenic Forest Trails, Parks, Ponds, And Golf Courses This Home Offers An Unparalleled Blend Of Prestige, Comfort, And Natural Beauty. (id:49269)
Mccann Realty Group Ltd.
125 Cathcart Street
Hamilton (Beasley), Ontario
This charming multi-level home offers exceptional space and flexibility, making it ideal for both a large family or a potential duplex conversion. With high ceilings throughout and generous square footage, the property spans three floors, with ample room for living, dining, and relaxation. The main floor features a well-sized 3pc bath, two bedrooms, a spacious kitchen with brand new stainless steel appliances, quartz countertops, smart stoves, new dishwasher, soft-close cabinets, under-mount lighting, and upgraded finishes, along with a cozy living room. Upstairs, you'll find additional bedrooms, another 3pc bath, a family room perfect for entertainment, and a second kitchen with similar high-end features. The third floor boasts a large primary bedroom with a private ensuite, creating a peaceful retreat. The home has undergone extensive upgrades, including a new roof, new electrical panels, new plumbing, new windows, new flooring, and a new 50-gallon water tank (rental/Relience), ensuring modern comfort and peace of mind. The addition of a security system, central air conditioning, and a new smart thermostat (ECOBEE) adds to the home's convenience and efficiency. Separate entrances provide potential for multi-generational living or rental opportunities. The basement, while unfinished, offers even more potential for customization, while the property itself sits on a generous 24ft x 130ft lot, with rear alley access and proximity to downtown, the hospital, and local amenities. Whether you're looking for a large single-family home or the perfect location for a duplex, this property offers endless possibilities in a sought-after area. **EXTRAS** Both units are separately metered (id:49269)
Exp Realty
3007 - 430 Square One Drive
Mississauga (City Centre), Ontario
Brand new, 2 bedroom 2 bath condo in the heart of downtown Mississauga. floor to ceiling windows, open concept layout, 9' ceiling, modern kitchen with granite countertops and S/S appliances, spacious balcony with unobstructed southwest views. Steps from bus terminal, Sheridan College, Square One, Celebration Square, top restaurants & bars, minutes to highways 401 & 403. (id:49269)
Homelife Landmark Realty Inc.
549 Gladstone Avenue
Ottawa, Ontario
**Property is being sold Power of Sale** Welcome to 549 Gladstone, a unique residential/commercial property situated in the vibrant downtown area of Ottawa. This property offers incredible versatility. The main floor currently features retail space, while the second floor includes two apartments. Additionally, a third apartment adds to the rental income potential. The property also includes a side lot with parking for four vehicles and a full basement with a separate entrance, offering potential for additional development or rental space. (id:49269)
Exp Realty
21 - 630 Rogers Road
Toronto (Keelesdale-Eglinton West), Ontario
Step into a home that feels like it was made just for you.Built in 2019 and cared for by its original owner, 630 Rogers Road Unit 21 offers the perfect blend of modern style, convenience, and comfort. From the moment you walk in, youll notice the bright, open space flooded with natural light from large windows making it instantly feel like home.The crisp white kitchen, accented with gold finishes and sleek quartz countertops, is perfect for cooking, hosting, or simply enjoying a quiet morning coffee. Stainless steel appliances and a full-size laundry set inside your unit add ease to your everyday life.The layout is thoughtfully designed, with two bedrooms and a full bathroom that offers private privilege access from the primary bedroom making mornings just a little smoother.Located steps from transit, highways, parks, and local shops, this home is ideal for working professionals or couples dreaming of a space to grow into. With an owned parking space and visitor parking available, its the turnkey lifestyle you've been waiting for no worries, just a fresh start in a location that connects you to everything.If you've been searching for the right space to call home, this is it. (id:49269)
Real Broker Ontario Ltd.
23 Bruce Welch Avenue
Georgina (Keswick South), Ontario
Welcome to 23 Bruce Welch Drive in South Keswick, where luxury living meets lakeside lifestyle. Nestled in a vibrant waterfront community, this executive detached 4 bed 4 bath brick home is just a one-hour boat ride away from the world-class Friday Harbour Resort. Featuring a spacious double garage with parking for up to 6 cars, an open-concept layout with gleaming hardwood floors, a cozy gas fireplace, & a chefs dream kitchen with quartz countertops & stainless steel appliances, every detail invites you to live in comfort & style. The primary suite is a true retreat, offering dual walk-in closets & a spa-like ensuite. All four bedrooms are generously sized with ensuite access, ideal for family living. The finished basement with a private separate entrance is perfect for extended family, visiting guests, or for added entertainment space. The main Floor Laundry adds even more convenience to the space that is already loaded with function. Enjoy a large backyard ready for entertaining and a prime location close to parks, schools, trails, and shops. This is more than a home; it's a lifestyle waiting for you. Dont wait for this one, book your private tour today! (id:49269)
Century 21 Percy Fulton Ltd.
6 Hannaford Street
Toronto (East End-Danforth), Ontario
Charming, renovated and spacious Beach Row House just 60 seconds from the many shops, cafes, restaurants, YMCA, and fantastic schools of the upper beach. Open concept entertainers dream kitchen, large deck sun drenched all afternoon for bbqs with family and friends. (id:49269)
Keller Williams Referred Urban Realty
65 - 1131 Sandhurst Circle
Toronto (Agincourt North), Ontario
Location, Location. Welcome To A Great Opportunity To Lease This Cozy & Functional 3 Bedroom Townhome In The Agincourt North Community. Property Is Well Maintained And Has Been Recently Painted Throughout The House. Steps To Woodside Square Mall, Ttc, Schools, Parks, Library, Restaurants, And Much More. You Don't Want To Miss Out On This! (id:49269)
Hc Realty Group Inc.
501 - 151 Village Green Square
Toronto (Agincourt South-Malvern West), Ontario
Welcome To Ventus At Metrogate By Tridel! Beautiful & Bright 2 Bed, 2 Bath Unit With Over 700 Sqft Of Functional Living Space. Open Concept Layout With Laminate Flooring Throughout, Floor-To-Ceiling Windows & Modern Kitchen Featuring Granite Counters & Stainless Steel Appliances. Primary Bedroom W/4Pc Ensuite & Double Closet. Enjoy World-Class Amenities: 24Hr Concierge, Fully Equipped Gym, Party Room, Meeting Room, Guest Suites, Sauna, Visitor Parking & Stunning Rooftop Garden. Steps To TTC, Go Transit, Kennedy Commons, Agincourt Mall, Restaurants, Parks & Top-Ranked Schools. Easy Access To Hwy 401, DVP, Scarborough Town Centre & Centennial College. 1 Parking & 1 Locker Included. Ideal For First-Time Buyers, Professionals Or Investors! (id:49269)
Homelife New World Realty Inc.
623 Dupont Street
Toronto (Annex), Ontario
Nestled in the heart of Seaton Village, this thoughtfully renovated home blends timeless charm with elevated comfort and showcases true pride of ownership. From the moment you arrive, the sleek curb appeal featuring custom Gemstone exterior lighting sets the tone for what's to come. Step into the enclosed front porch and into a bright, open-concept main floor where the living room flows effortlessly into a stylish kitchen perfect for cozy nights in or entertaining guests. At the back, a spacious den with soaring 10+ foot ceilings and a skylight fills the space with natural light. Glass doors lead to a private backyard oasis, complete with a premium 'NewAge' outdoor kitchen and a 'Canadian Spa Company' Gander 4-person hot tub ideal for relaxing or entertaining in style. Upstairs, you'll find three bright bedrooms and an updated, modern bathroom. The home has a separate entrance to a fully finished basement. This functional space, with the potential for an in-law or income suite, features a sleek 3-piece bath with heated floors and a versatile office or den with a large window, built-in desk, and custom cabinetry. Freshly painted throughout and completely transformed from top to bottom, inside and out, this home is a warm and inviting space where every detail reflects care, quality, and thoughtful design. Situated in a prime location. Walking distance to Christie and Dupont subway stations, Loblaws, Fiesta Farms, LCBO, and Farm Boy, cafes, restaurants, and more. Vermont Square Park and Christie Pits offer green space, a playground, and a public swimming pool. A short walk to Bill Bolton Arena/Indoor Ice Rink, as well as the St. Alban's Boys and Girls Club - complete with pool, daycare, and community programming. Families will also appreciate the short walk to Palmerston Avenue Junior Public School or Essex/Hawthorne. (id:49269)
RE/MAX Professionals Inc.
RE/MAX Realty Services Inc.
1509 - 15 Ellerslie Avenue
Toronto (Willowdale West), Ontario
Luxury Ellie Condo In The Heart Of North York. Hardwood Flooring Throughout, 9Ft Ceilings, Stainless Steel Appliances, Floor To Ceiling Windows. Perfect Location,Easy Access To Highways 401, Steps To Shopping, Restaurants, Supermarket, Library, Parks, PublicTransit And Many More. (id:49269)
Homelife Landmark Realty Inc.
161 East 19th Street
Hamilton, Ontario
Looking for a wonderful home in a great central Mountain neighbourhood? With some room to run around? This is a bright, clean 2 bedroom, 1.5 bath home on a double lot (60'x130') with great natural light exposure. The main floor is open concept with a large living/ dining room combo and a cute kitchen with loads of oak cabinetry and stainless appliances. There is an elevated deck just off the kitchen/ back door which measures 13'x11'6. Great for BBQs, entertaining or catching some sun. The basement is a good height and partially finished with a newer laundry set. The lot is deep with a great lawn! It is a blank canvas for an avid veggie or flower gardener. There is a newer single car garage at the rear with lane access and parking for approx. 4 cars. A front drive/side drive could likely be added with city permission...lots of room. Young families should know that the Inch Park arena (ice) is just around the corner with adjoining park, playground and outdoor pool, as well as a daycare also very close by. Schools and transit are also nearby, as is shopping. The Juravinski Hospital is just blocks to the east. The double lot offers loads of room for an addition, pool or potential to develop down the road. Furnace replaced October, 2018. 100 amp breaker panel. Upgraded windows throughout (2018). Worth a look! (id:49269)
Royal LePage State Realty
4201 Huronia Road
Severn, Ontario
Potential Seller Mortgage Terms Possible/Orillia North Edge/Live-Work/Large Home + Triple Car + 1 acre (.84)/North edge Orillia/Zoned C4 Highway Comm/Potential C4 uses residential,commercial,access dwelling, bus or professional or administrative office,building supply, service, rental, hotel, marina, market, repair and auto body, retail, outdoor storage, self-storage, taxi services, vet clinic ++++/Apprx 25 years old /Over 2500 Sq Ft above grade /Drilled well/septic system/Large paved-gravel drive /View almost anytime/Easy access from Highway 11 N or Huronia Road/Check out the multi media/Note Half of north fenced compound is part of subject property **EXTRAS** 2 Fridges/Stove/DW/Washer/Dryer/Tons of Pictures and Video/Vacant View almost anytime/About half of Fenced compound to north is part of 4201 Huronia (id:49269)
Century 21 B.j. Roth Realty Ltd. Brokerage
4201 Huronia Road
Severn, Ontario
Potential Seller Mortgage Terms Possible/Orillia North Edge/Live-Work/Large Home + Triple Car + 1 acre (.84)/North edge Orillia/Zoned C4 Highway Comm/Potential C4 uses residential,commercial,access dwelling, bus or professional or administrative office,building supply, service, rental, hotel, marina, market, repair and auto body, retail, outdoor storage, self-storage, taxi services, vet clinic ++++/Apprx 25 years old /drilled well/septic system/Large paved-gravel drive /View almost anytime/Easy access from Highway 11 N or Huronia Road/Check out the multi media/Note Half of north fenced compound is part of subject property **EXTRAS** 2 Fridges/Stove/DW/Washer/Dryer** Potential Seller Terms/Tons of Pictures and Video/Vacant View almost anytime/About half of Fenced compound to north is part of 4201 Huronia (id:49269)
Century 21 B.j. Roth Realty Ltd. Brokerage




