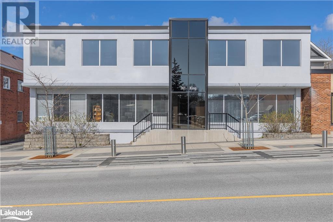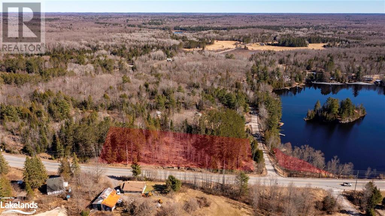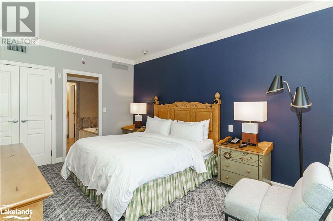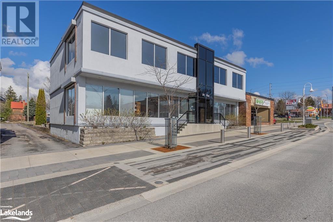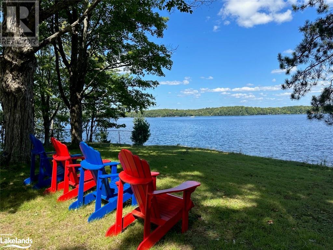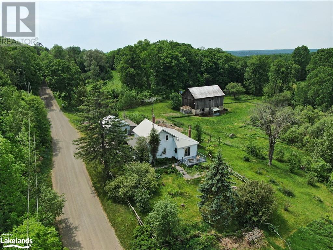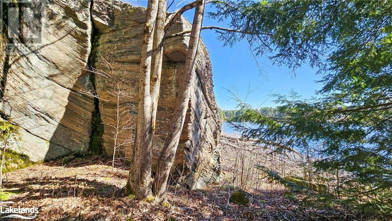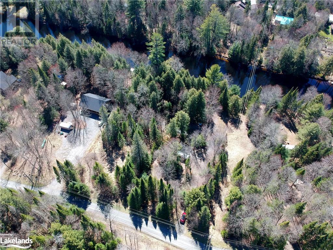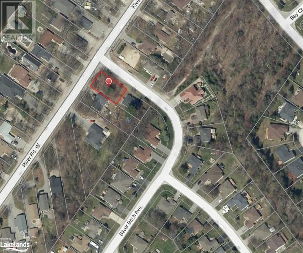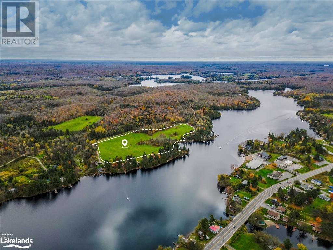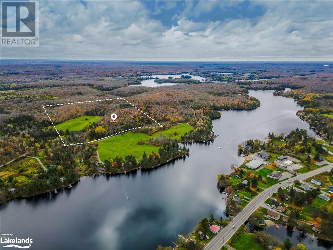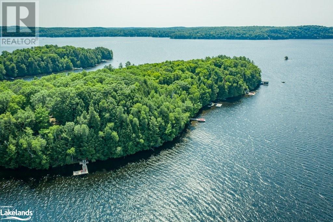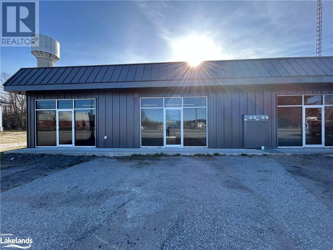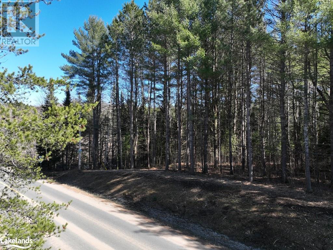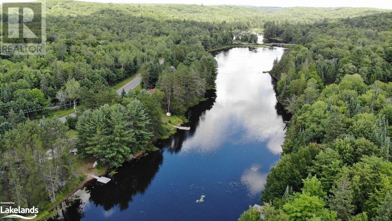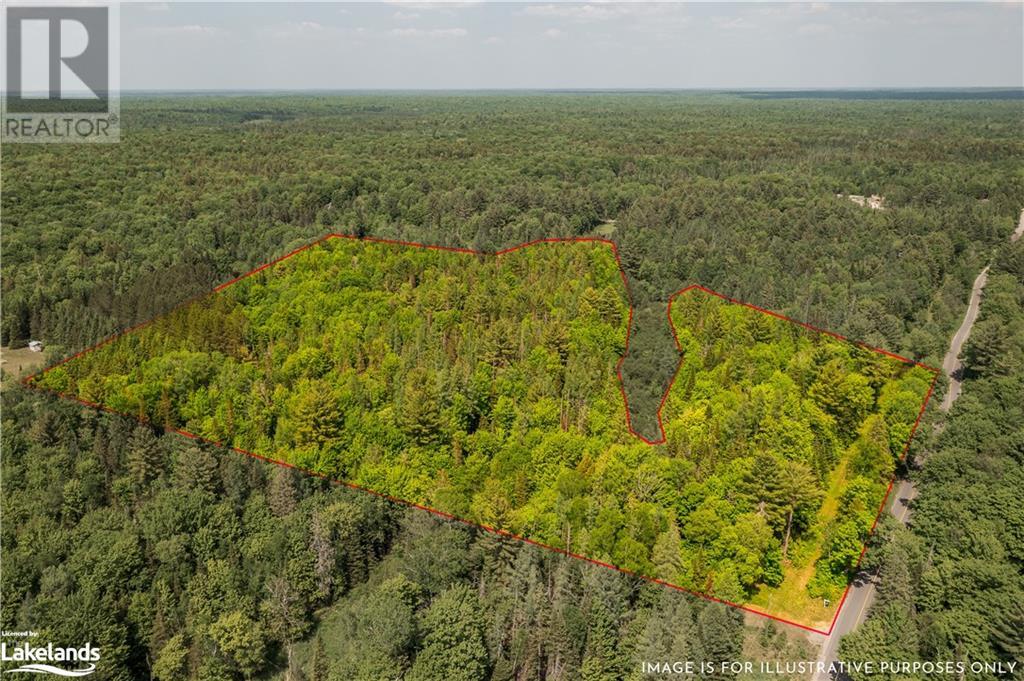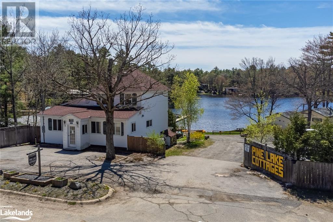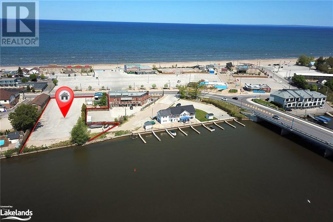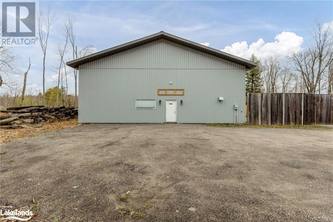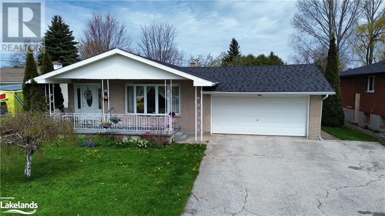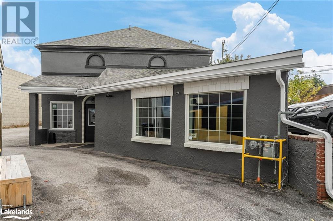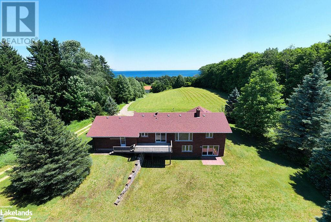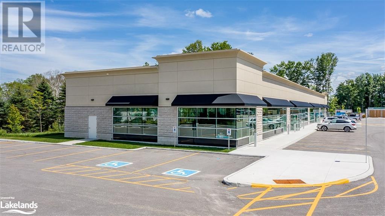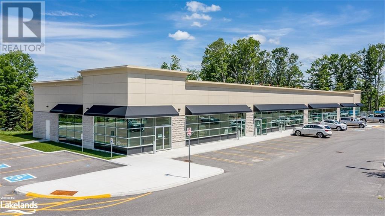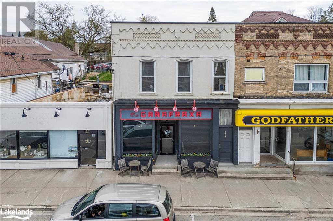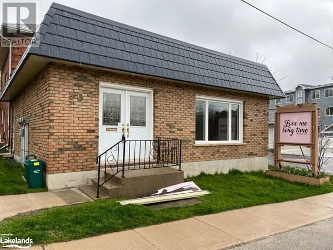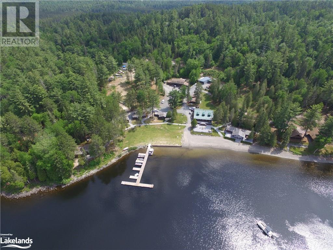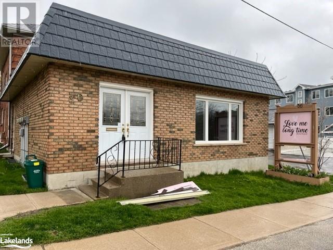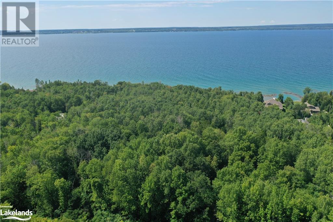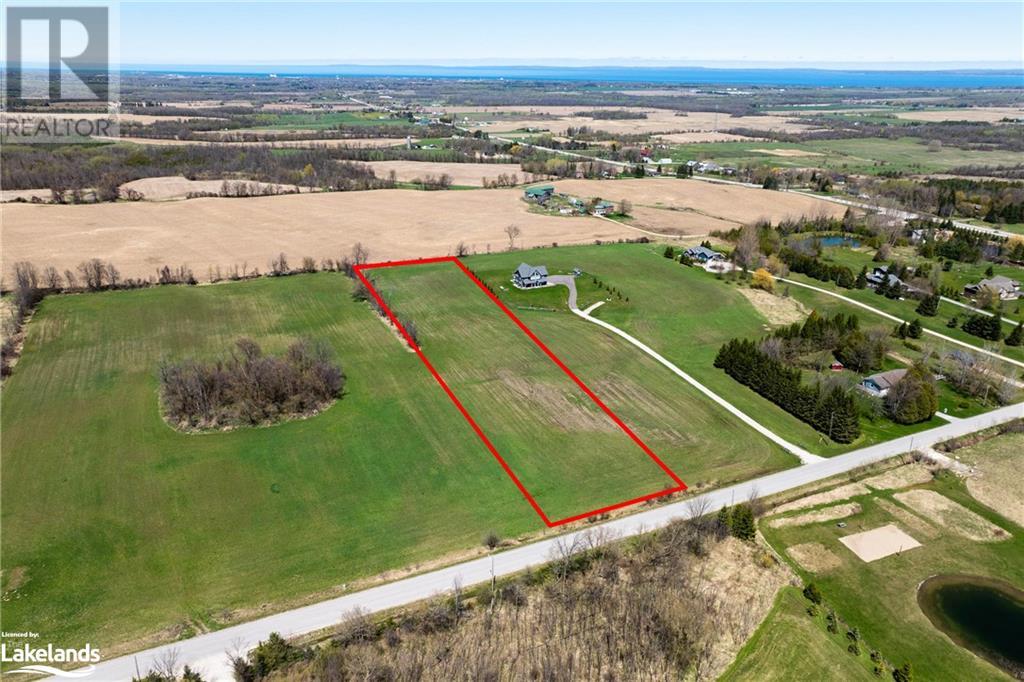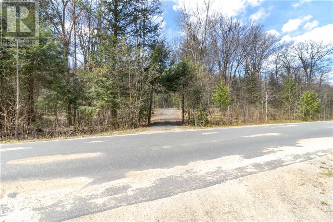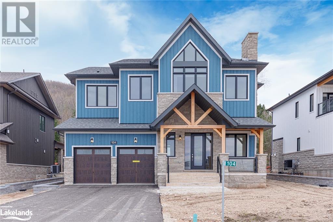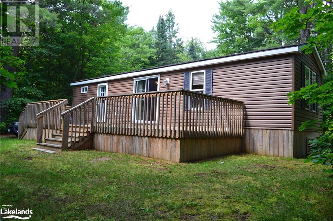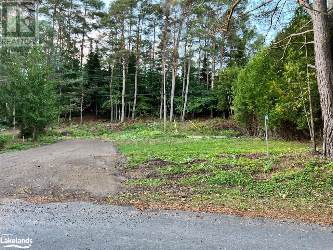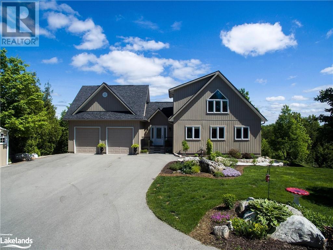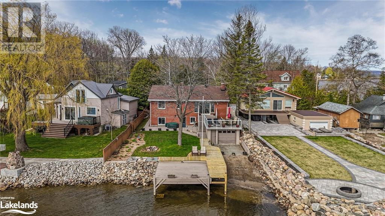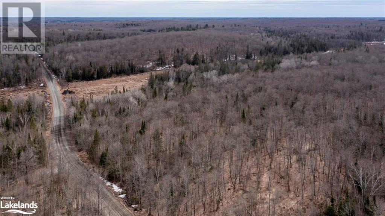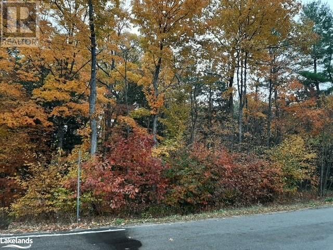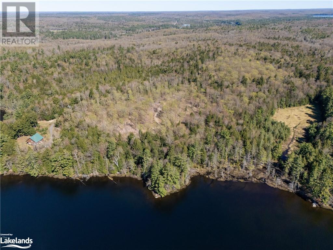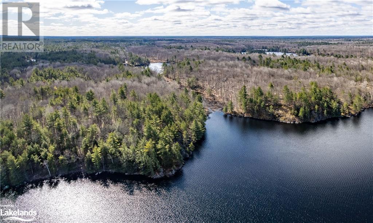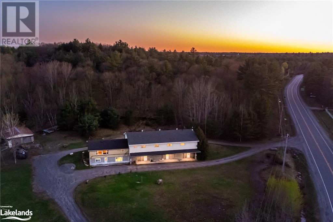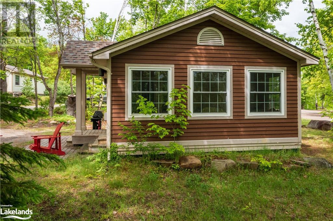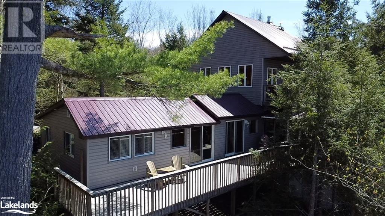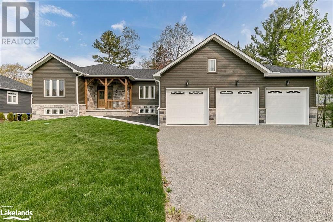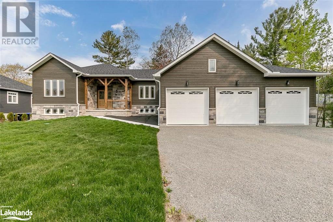361 King Street
Midland, Ontario
Welcome to the epitome of downtown sophistication. Nestled in the vibrant heart of Midland, this pristine commercial building offers a fantastic opportunity for businesses seeking prominence and prestige. Boasting 10,541 total square feet of meticulously maintained space, this property stands as a beacon of distinction in one of the town's most coveted locations. The interior layout offers endless possibilities for customization to suit the unique needs of any business, and is also equipped with an elevator. Whether envisioning a boutique retail space, a chic restaurant, or a dynamic office headquarters, the expansive floor plan provides plenty of room for creativity. Aside from the building itself, the half acre downtown lot runs back a city block, leaving you room for potential severance, with access coming from Midland Avenue. (id:49269)
Team Hawke Realty
195 Boundary Spur Road
Dunchurch, Ontario
Stunning sought-after lot on Whitestone Lake, positioned on a year-round municipal road at the intersection of Hwy 124 and Boundary Spur Rd. Enjoy easy access to various amenities such as a restaurant, marina, library, LCBO, town office, convenience store, public school and nursing station within walking distance. The Whitestone community is renowned for its outdoor pursuits like walking trails, ATV and snowmobile trails. Whitestone Lake provides exceptional opportunities for world-class fishing, boating and water sports. Schedule your viewing today and seize this incredible opportunity. (id:49269)
Royal LePage Team Advantage Realty
1050 Paignton House Road Unit# 1225
Minett, Ontario
Luxury Awaits You!. Experience the best of Muskoka's four seasons at The Rosseau Muskoka Resort and Spa (JW Marriott). This One Bedroom, One Bathroom Unit is located just 2 and a half hours from Toronto and only 15 minutes to Port Carling with great shopping, restaurants and events. Unit 1225 offers spacious living with a stone fireplace, well layed out kitchen and Master Suite complete with 4 piece Bathroom. Maintenance Free and a great place to entertain friends and family. The Resort is known for it's world class amenities and activities. Work out in the state of the art Fitness Studio, swim in the year round indoor/outdoor pool, relax in the hot tub or book yourself an appointment at the Hydro Spa. In the Summer months enjoy the wide array of pools, head to the beach on site or take part in watersport activities on beautiful Lake Rosseau. The property offers multiple restaurants including a unique Ice Cave Dining experience in winter and The Rock Golf Course is located directly across from the Resort. Owners get to enjoy 9 weeks each year including 3 Summer Weeks and 2 weeks in each Spring, Fall and Winter. Potential for additional weeks depending on availability of unit in regards to rentals. (id:49269)
Chestnut Park Real Estate Ltd.
361 & 365 King Street
Midland, Ontario
An extraordinary chance to own not just one, but two exceptional commercial properties, strategically paired to offer an unmatched business potential. Nestled on vibrant King Street, these properties present a compelling blend of versatility, visibility, and value, making them a prime choice for investors and ambitious entrepreneurs alike. 365 King Street spans 2,309 square feet, offering a spacious open floor plan, perfectly suited for a range of commercial endeavors, and plenty of parking for both employees and clientele. 361 King Street is a two-story commercial establishment boasting 10,541 square feet of premium space, equipped with an elevator, and multiple egresses. Its expansive half-acre lot presents opportunities for potential severance, with access from Midland Avenue. Seize this rare opportunity to secure your foothold in the heart of the action. (id:49269)
Team Hawke Realty
61 Stewart Street
Mactier, Ontario
Year round living on Stewart Lake! Expansive and picturesque waterfront views with 125' shoreline offering a rock shelf and deeper water, with only a few stairs to the dock. Many sitting areas at the cottage and along the waterfront to enjoy the East view with family and friends. Level lot with easy access off the year round, municipal road to this well maintained 2 bedroom, 1 bath cottage, bunkie and newer two car garage. Many upgrades have been completed including newer floors, furnace and central air with a full feature sheet available for many more improvements. Need more room, the bunkie is perfect for overflow guests. Two car garage offers extra storage and has a separate electrical panel. Full municipal services and close to many amenities in Mactier offering a wonderful opportunity for your cottage enjoyment or year round living. Enjoy not only in the summer but a great winter retreat for snowmobiling, ATVs, cross country skiing or ice skating on the frozen lake. Great firepit area for warming up. You can have it all! (id:49269)
Johnston & Daniel Rushbrooke Realty
1429 Tamarack Lake Road
Gooderham, Ontario
Discover a charming country retreat or hobby farm just beyond Gooderham. Nestled on a scenic 3-acre lot, this captivating property boasts a 3-bedroom, 1-bathroom farmhouse with over 1,500 square feet of living space, a large barn, garage, and greenhouse. Follow the lush perennial gardens to the expansive front porch, inviting you inside. The main level showcases a spacious farmhouse-style eat-in kitchen, complete with rustic barn board accents, ample storage, and a sliding glass door that leads to a side deck surrounded by gardens. Adjacent to the kitchen is a large living room featuring a cozy woodstove and plenty of windows that fill the space with natural light. The primary bedroom is conveniently located on this floor, along with an updated 4-piece bathroom and a substantial mudroom with main-floor laundry. Upstairs, you'll find a bright and roomy bedroom perfect for children or as a second-floor primary suite, depending on your preference. There's also a cozy guest bedroom with a unique cedar shake wall and a large linen closet. Wandering through the gardens, you'll find edged gravel pathways that lead to the well-maintained 32' x 50' barn. The barn is equipped with stalls, an upper-level hay loft, and fenced pastures, providing a versatile space for various purposes. Additional features include extensive vegetable gardens, a small orchard, and a greenhouse attached to the barn. The property also comes with a 20' x 24' detached garage, offering ample storage. Recent updates to the property include a new metal roofing on the garage and part of the house, with the oil tank set to be replaced before closing. The location is convenient, just minutes from Gooderham for daily essentials, 25 minutes from Haliburton Village for dining and shopping, and about 2.5 hours from the GTA. Experience a lifestyle change with this charming hobby farm or idyllic country home. Book your private tour today and see what makes this property so special. (id:49269)
Century 21 Granite Realty Group Inc.
115 Longs Lake Road
Utterson, Ontario
Are you looking to build a home or cottage in Muskoka? 115 Longs Lake Road is 11+ acres of pristine woodland and 470 feet of windswept shoreline with magnificent vistas and stunning rock shelf. Privacy galore. There is a driveway and road that goes all the way to the waterfront. SR4 zoning and great location with close proximity to Huntsville, Bracebridge, Port Sydney and Port Carling for all your amenities. Longs Lake is spring fed and ample in size for various water activities - boating, waterskiing, kayaking, paddle boarding, etc.. Longs Lake Road is maintained seasonally by the municipality and privately maintained during winter months. This is a must see to truly appreciate all this property has to offer. (id:49269)
Forest Hill Real Estate Inc.
98 Cedar Shores Private
Bracebridge, Ontario
Discover the potential of this 0.54-acre, west-facing lot situated on the serene banks of the Muskoka River. Boasting 100 feet of picturesque river frontage, this property offers a tranquil setting and stunning views, perfect for nature lovers and water enthusiasts. Seize the chance to create your dream waterfront escape in this sought-after location! (id:49269)
Bracebridge Realty
1433 River Road W
Wasaga Beach, Ontario
Great Building Lot located at the east of Wasaga Beach close to schools, shopping and the beach. Municipal Services available at lot line. (id:49269)
RE/MAX By The Bay Brokerage
185 Escarpment Crescent
Collingwood, Ontario
Winter season rental - Available Dec 1st, 2024- march 30th,2025 - Rate is monthly plus utilities (heat, hydro, water, internet). Located in the Living Stone resort (cranberry) and close to downtown Collingwood, 15 min to Blue Mountain ski resort. This reverse plan townhome features two bedrooms with queen beds and one full bath with ensuite laundry. The upper level is open concept living space with vaulted ceiling, kitchen and dining area. After a day on the slopes, cozy up to the wood burning fireplace and enjoy the fresh air on your upper level deck with gas BBQ. Security/utility deposit of $2500, includes a non-refundable cleaning fee of $200. Tenant to provide their own linens, towels and tenant liability insurance. No smoking or vaping of any substance allowed. (id:49269)
Century 21 Millennium Inc.
8 Worsley Lane
Nobel, Ontario
Welcome to 8 Worsley Lane in Dillon, Carling—a stunning 16-acre property offering a unique opportunity to create your dream home or getaway retreat. This expansive parcel is already off to a great start with a driveway in place and a cleared area that currently accommodates a summer glamping trailer. (Included as is - Utility trailer - 4 x 8, Shelter Logic Garage tent). Septic approval permit available. Located just 30 minutes from Parry Sound, you'll enjoy the serenity of a private road with maintenance fees of only $425/year. The property boasts natural Environmental Protection (EP) waterfront, providing a tranquil habitat for local wildlife. Enjoy the peaceful river setting which leads into Georgian Bay for endless boating and water-based activities. Bring your plans and imagination to this incredible site and build the retreat you've always envisioned. Don't miss this chance to own a piece of nature while being close to all the amenities you need. (id:49269)
Royal LePage Team Advantage Realty
""lot 4"" Pt 4 Quinn Road
Dunchurch, Ontario
Build your dream home on this first time offered, newly severed waterfront acreage on Quinn Road in Whitestone LOT 4: Waterfront 8.11 Hectares (20 Acres). This unique parcel of vacant land on a private road, offers 248 feet of water frontage with western views of picturesque Whitestone Lake. Open fields, treed areas and an oversized fenced garden diversify the character of this property. Choose from a variety of building sites and prepare to be captivated by the natural beauty that envelops you from the moment you set foot on this charming property. The waterfront area lies in a quiet bay with beautiful views of the lake. A sandy beach area, rock outcrops and plenty of space available for a dock. Child friendly with shallow entry and level land with hydro available along the waterfront. Located a short boat ride away from the village of Dunchurch. Come and experience the essence of rural lakefront living with convenient access to amenities such as a public library, fire hall, nursing station, town beach, boat launch, covered arena, convenience store, LCBO, restaurant, marina and public school to name a few. Offering privacy, natural beauty and close proximity to town, this gorgeous waterfront lot presents a rare opportunity to create your dream retreat amidst nature’s splendor. Whether you're fishing, boating, kayaking or simply enjoying nature, there's something here for everyone. (id:49269)
Royal LePage Team Advantage Realty
""lot 3""pt 6 Quinn Road
Dunchurch, Ontario
Build your dream home on first time offered, newly severed acreage on Quinn Road in Whitestone LOT 3: 16.3 Hectares (40 Acres) Immerse yourself in a charming farm-like environment featuring cleared pastures, which are harvested for hay seasonally. The diverse landscape includes gently rolling terrain and elevated scenic vistas and open fields. Explore nature trails that wind through this harmonious blend of topography, offering an idyllic setting for your enjoyment. The land offers walkable terrain that meanders through a delightful mixed forest with variable topography and Canadian Shield outcrops. Share this wooded lot with the deer, moose and other wildlife that call this site home. Choose from a variety of building sites and prepare to be captivated by the natural beauty that envelops you from the moment you set foot on this charming property. A small pond and stream further enhance the natural features of this site. Welcome to the nearby village of Dunchurch where hometown charm meets vibrant community life. Experience the essence of rural and lakeside living with convenient access to amenities such as a public library, fire hall, nursing station, town beach, boat launch, covered arena, convenience store, LCBO, restaurant, marina and public school, just to name a few. Join our community and embrace the joys of life nearby the picturesque and adorned Whitestone Lake. Whether you're fishing, boating or simply enjoying nature and recreational activities, there's something here for everyone. Welcome home. (id:49269)
Royal LePage Team Advantage Realty
0 Long Point Road
Dwight, Ontario
Now available for your custom cottage and boathouse - level building envelope on elevated lot with 200' of shoreline overlooking spectacular Lake of Bays. Situated within the sought after lakeside community of Green Point this unique property location presents a blend of privacy and opportunities to socialize as and if desired. Shoreline hard packed sand with dramatic rocky outcroppings. Amenities include optional membership at the Green Point Tennis Club with modest initiation and annual fee. Short boat ride to exclusive Bigwin Island Golf Club, minutes to the Port Cunnington Community Centre Pot Luck on the last Saturday of the month, plus explore Dwight, Dorset, Baysville and more. Call now to arrange an appointment for your walk through of the property, and to review your development options. (id:49269)
Royal LePage Lakes Of Muskoka Realty
411 High St Unit# 2
Mactier, Ontario
Great opportunity in high-traffic downtown Mactier. Located on the main artery travelling through Mactier, this location has great road exposure. Foodland, LCBO, Mactier community center, Mactier public school, Home Hardware, and more are all a short walking distance (<1km). The newly renovated (finished 2024) building is ready for your business to move in seamlessly. Ideal as an office space, showroom, and much more with C2 zoning. TMI is in addition to base rent. For those looking for more space, the unit immediately next door is also available (MLS#40582003). Plenty of parking. Call the listing brokerage for more details. (id:49269)
Cottage Vacations Real Estate Brokerage Inc. Port Carling
0 Kushog Lake Road
Carnarvon, Ontario
Escape to nature's tranquility on a 13+acre property, Accessible year-round via a municipally maintained road. There is some marshlands on the property for great wildlife and nature. Good building site off Kushog lake rd. Conveniently situated within a 15-minute drive to Minden and only 30 minutes to Bracebridge, not to mention Carnarvon with its 3 great Restaurants only 5 minutes away. Explore the richness of the area with public access to Boshkung & Twelve Mile, Kushog Lakes, just a short drive away, adding a touch of adventure to your everyday life. (id:49269)
Coldwell Banker Tall Pines Realty
0 Tippy's Trail
Haliburton, Ontario
NOTE: Sellers will entertain a Mortgage take back on this beautiful property. This is an amazing riverfront building lot with 312' of frontage on 3.276 acres giving you amazing privacy! Recently added driveway/parking area as well as brush and limb trimming to see the river to help picture where you can easily build. A bungalow design or walkout basement will work perfectly on this lot. It is perfect for a quiet cottage getaway OR an amazing location for a year round residence with a lengthy river to navigate by canoe or kayak with a portage all the way to Blue hawk lake. You are only 10 minutes to Haliburton Village by car and all the amenities you'll ever need including schools, Hospital, shopping as well as being close to Kosklong Lake and a public boat launch if you want to adventure to more lake type activities. Also close by is access to the Haliburton County Snowmobile trail systems where you can go for miles by snowmobile including Haliburton Village and the Haliburton ATV trails are closed as well. It is all here including hydro for any type of buyer wanting riverfront and privacy. (id:49269)
RE/MAX Professionals North
2539 Doe Lake Road
Bracebridge, Ontario
This Fabulous 9.9 acre lot is conveniently located 15 minutes from Bracebridge and Gravenhurst, where you can find great shopping, restaurants and amenities all year long! This well treed, private lot offers mature scouring white pines with a mix of hardwood and softwood and mature growth, concluding with an abundance of privacy! Hydro at the lot line, and entrance permits completed! This beautiful lot is located on a year round maintained road with school bus route, recycling and garbage pick up! The OFSC snowmobile trail currently runs through the property and can be kept open or closed off at the owner's discretion with the current cleared trail area making an excellent base for your new driveway if you choose to close the trail. Lots of room to explore and build your ideal cottage or home! (id:49269)
Royal LePage Lakes Of Muskoka Realty
1383 169 Highway
Gravenhurst, Ontario
Welcome to Pine Lake Cottages. Situated in a quiet bay on Pine Lake just six kilometres west of Gravenhurst on Muskoka District Rd 169. Pine Lake Cottages features a mix of 11 fully equipped one and two bedroom waterfront cottages, a boathouse currently used as games room & office and a 4-bedroom winterized home which can be used as an owner's residence or for additional rental revenue. Sitting on 2.6 acres and 530 ft of shoreline, this Muskoka resort offers a relaxing vacation for the whole family with extensive docking to accommodate all of your water toys. The safe sand beach is ideal for children of all ages. Paddle boats, canoes and kayaks are provided at no extra charge for guest use. Explore the six mile long lake or fish for small and large mouth bass. This property comes full furnished with all of the equipment and toys required to successfully run this resort. Ideally located only 5 minutes to Gravenhurst and 2 hours from Toronto. Perfect for those looking for a change of lifestyle, a family business or a revenue producing asset to include in your real estate portfolio. The possibilities are endless at Pine Lake Cottages and the journey is yours to create. (id:49269)
Engel & Volkers Parry Sound
35 Mosley Street
Wasaga Beach, Ontario
Riverfront Commercial Property located directly in the heart of Beach Area 1 and Downtown Wasaga Beach. This is a unique opportunity to purchase a large parcel of riverfront development land within the core tourism district and future focal point of the municipality. The property features almost 100’ of river frontage (steel retaining wall) within the prime boating section of the Nottawasaga River with direct access to Georgian Bay. The existing commercial building (375 sq. ft. with 2pc bathroom) was formally a mini-golf tourist attraction, take-out restaurant, convenience store, and is currently being used as an office to operate a commercial parking lot business with 65 paved parking spaces. Opportunity to repurpose the building and capitalize on its high traffic exposure fronting on Mosley Street and located directly across from the municipalities Playland Park Square. There are many potential future uses under the new B2 (Beach) zoning, including development along the property's 125’ frontage on Mosley Street and use of additional road access from Willow Street. The property is over half an acre in area and its waterfront is currently under-utilized as there is room for 4-5 docks (8-10 slips). Full zoning information and survey are available upon request. (id:49269)
RE/MAX By The Bay Brokerage
5 Ritchie Drive
Nobel, Ontario
Discover your ideal commercial space in Parry Sound Industrial Park. This spacious commercial building presents an exceptional opportunity for your business to thrive. The prime location is situated conveniently off Hwy. 69 making accessibility a breeze for both customers and suppliers. With ample parking available, accommodating numerous vehicles is never a concern. The space boasts an interior main floor spanning 4000 sq. ft. with an additional 1500 sq. ft. mezzanine for added versatility. Built in 2015, it embodies contemporary design and functionality with 16' ceilings and strategic layout offering optimal utilization for retail displays or light manufacturing processes. Access is seamless via a front man door and a sizable rear rollup drive-in door, perfect for loading and unloading goods efficiently. The building is equipped with 200 amp service, radiant floor heating powered by propane and energy-efficient LED lighting. Additionally, the inclusion of two washrooms ensures convenience for both staff and clientele. Security lighting is installed on the side and back to ensure the outside of the property is well lit and easy to access. Are you ready to elevate your business to new heights? Don't miss out on this incredible opportunity! Reach out today! (id:49269)
Royal LePage Team Advantage Realty
309 Seventh Street
Collingwood, Ontario
This charming property boasts a central location, making it convenient for all your needs. Situated on a large lot, it offers ample space for outdoor activities and potential expansion. The main level features a comfortable three-bedroom layout, perfect for easy living. Additionally, the lower level includes a one-bedroom suite, ideal for accommodating guests or generating rental income—current renter interested in staying, adding to the property's investment appeal. Numerous upgrades enhance the home's functionality and aesthetics, ensuring modern comfort. Ample parking space eliminates any worries about vehicle storage. The low-maintenance design allows you to spend more time enjoying your home and its surroundings. Conveniently located near schools, this property offers easy access to educational facilities for families. Furthermore, its proximity to various recreational activities, such as skiing, hiking, and water sports, ensures endless opportunities for outdoor enjoyment. Whether you're seeking adventure or relaxation, this property provides the perfect base for embracing all that the area has to offer. (id:49269)
Engel & Volkers Toronto Central
337 King Street
Midland, Ontario
Prime Downtown investment opportunity with two versatile buildings. This is a rare chance to invest in two well- established commercial buildings with a rich history of family-owned business for over 50 years. Nestled in the heart of the downtown core of the quaint town of Midland, these buildings offer ample parking with two driveways and private rear parking, making them incredibly multifaceted and attractive for various uses. Being in this location these buildings benefit from high foot traffic and proximity to all essential amenities. The parking in the back provides convenience for customers, clients or tenants. These buildings are available for immediate possession, allowing you the flexibility to configure them for your own business ventures/ ideas. With a total combined space of 4235 SqFt. ( 2666 SqFt. Former Pub + 1569 SqFt. of Commercial Space) These buildings can easily be tailored to suite two or more different business's such as .. restaurant, retail spaces, office suites, wine bar, café, medical or dental clinic and more! Take advantage of this once-in-a -lifetime opportunity to acquire 2 buildings with tremendous potential for future growth and income. Book your showing today! (id:49269)
Royal LePage In Touch Realty
159038 7th Line
Meaford (Municipality), Ontario
Experience stunning views and enjoy the beauty of nature with this breathtaking 87.6 acre property located near Kiowana Beach, Meaford. The perfect home to take in the sunrise over the Georgian Bay, and the sunset over the farm field and trees. The well-maintained brick bungalow boasts 5 bedrooms (3 up, 2 down), 2.5 baths, an attached 2 car garage and a finished walkout basement. Plenty of space for family and friends to stay. Relax with your loved ones and enjoy the stunning panoramic views from the large living room at the heart of the home Head outside to explore the picturesque farm fields of grain and hay, babbling creek, mixed forest, hills, old apple orchard, trails and more. This one-of-a-kind property features an old weeping willow tree and a two-storey barn (42’11”x 48’) originally used for cattle. With only a short 600m walk to beach access or 3-minute drive to St Vincent's waterfront park, and just 6 minutes from downtown Meaford for great restaurants, entertainment and all amenities, this location is perfect. Don’t miss out on the opportunity to call this truly unique property your own! (id:49269)
Royal LePage Locations North (Thornbury)
611 Prospect Boulevard Unit# 2
Midland, Ontario
Building has been designed for medical professionals to flourish in a medical community. Unit is ready to be finished. You can choose from 1500- 4,526 sq ft, whatever suits your business model. You choose the size and finish to suit your needs! Public transit, ample parking, handicap equipped. TMI is $10.35, call for more details. (id:49269)
Team Hawke Realty
611 Prospect Boulevard Unit# 2-4
Midland, Ontario
Building has been designed for medical professionals to flourish in a medical community. Unit is ready to be finished. You can choose from 1500- 4,526 sq ft, whatever suits your business model. You choose the size and finish to suit your needs! Public transit, ample parking, handicap equipped. TMI is $10.35, call for more details. (id:49269)
Team Hawke Realty
131-133 Garafraxa Street S
Durham, Ontario
Welcome to 131-133 Garafraxa Street South, an exciting investment opportunity in downtown Durham, in the heart of Grey County. Most recently operated as a cafe, this impressive property, with its high ceilings, updated mechanicals and ideal central location with plenty of vehicle and pedestrian traffic, offers a host of other opportunities for either an investor/landlord, or an owner/operator. Zoned C1 - General Commercial, the property is eligible for a variety of permitted uses (see documents tab for details), from business/professional office space or a medical clinic, to a bakery, or a specialty food or other retail store. For several years prior to the pandemic, the property had been home to The Garafraxa Cafe, a coffee bar/pub providing a comfortable and popular gathering place for local residents and tourists alike. The Cafe served a variety of 'lite bites', and an assortment of specialty coffees and locally crafted beers, ciders and wines. It also included a full stage, complete with a professional lighting and sound system, which regularly played host to theatrical and musical performances. For an interested buyer, this could be a turnkey opportunity to re-open the Cafe, as all of the operating assets (see list in documents file) remain on the premises and, while excluded from the listing price, are negotiable. Complementing the street level, the second floor features a spacious 3 bedroom, 1-1/2 bath apartment, flooded with natural light from 3 sides, as the property to the north is only 1 storey. The apartment has a separate entrance from the street, and a private, fenced back yard. Currently owner-occupied, it will be vacant on closing, so you can live-in, or enjoy a secondary source of rental income at market rates. This property must be seen to be fully appreciated. (id:49269)
Century 21 Millennium Inc.
36 Trowbridge Street E
Meaford, Ontario
There are 3 buildings (2 of which are adjoined) which together provide five Residential Units and three commercial units, one of which is used by the owners recreationally, hence rent stated for Unit #9 as O currently; it has been upgraded extensively and its highly rentable. As there are 3 buildings and 8 occupants involved, with the limitations of space it is impossible to give all the details herein - examples: 2 of the buildings have basements, the third does not; one building is a 2 storey red brick, the other two are not. However, there is a lot more information on file, which your agent can provide. Unit #9 would rent for about $1,000 a month. There are 3 buildings (2 Adjoined) and a total of 8 rental units (5 Residential and 3 Commercial) Also listed as Commercial Sale MLS® 40582597 (id:49269)
Chestnut Park Real Estate Limited (Collingwood) Brokerage
0 Country Rd. 805
Temagami, Ontario
Rare opportunity awaits! Nestled on the serene shores of Obabika Lake, this meticulously restored fishing camp presents a once-in-a-lifetime chance. Whether envisioning the ultimate family retreat or a thriving commercial venture, this 13-acre haven offers unparalleled privacy and a pristine beachfront. Surrounded by Crown Land and embraced by a Provincial Park, the 23-mile expanse of Obabika Lake ensures an untouched paradise. Indulge in the main lodge's six inviting bedrooms for your esteemed guests, or opt for one of the seven private chalets, each exquisitely crafted. Every essential is included in this turn-key package, from equipment to vehicles, boats, and beyond. Unwind in the cedar-lined sauna or soak in the hot tub, all while savoring the breathtaking vista. Retreat to the embrace of luxurious Austrian down duvets for a restful slumber, completing a day filled with exploration and relaxation. Embark on a journey to uncover one of the North's best-kept secrets and seize this unparalleled opportunity. (id:49269)
Engel & Volkers Toronto Central
36 Trowbridge Street E
Meaford, Ontario
There are 3 Buildings (2 of which are adjoined) with a total of 8 income units, 5 Residential and 3 Commercial. One of the Units is used by the current owners and would rent for about $1,000 a month if it were not used by the new owner, creating an additional annual income of about $12,000 As there are 3 buildings and 8 Occupants it is impossible to give all the details here, but it can be provided upon request. Also listed as Multi-residential MLS® 40582379 (id:49269)
Chestnut Park Real Estate Limited (Collingwood) Brokerage
Lot 21 Bayshore Road
Annan, Ontario
2.833 acres of tranquility and nature tucked away just a short drive from local amenities and recreational activities. This stunning parcel offers you the opportunity to build your dream home atop the hillside surrounded by mature forest and with potential for Georgian Bay views. Enjoy the existing walking trails throughout this natural oasis, meandering through the ravine, along the creekside to the waterfall. If you are a nature lover, this is one special property to consider. Nearby recreational activities include cycling, hiking, water access for swimming, fishing and boat access. (id:49269)
Royal LePage Locations North (Meaford)
44 Oliver Crescent
Collingwood, Ontario
Opportunity to own a fully winterized, all season, 2 storey, wood frame house/cottage with adjoining Georgian Bay waterfront. Your back yard is the Pretty River. Your front yard is Georgian Bay. You might say that this is ‘the best of both worlds’. Located on a quaint, no-exit road with some interesting quirks. Residence is ‘cute as a button’ featuring main level AND 2nd level deck. Potential for working wood burning fireplace adds to the charm and nostalgia. Oh and did I mention that you can clearly see the waves and sparkle of Georgian Bay from the residence AND you can take a refreshing plunge or energetic paddle from your very own private waterfront lot! With so much to see and do, Collingwood is your destination for work and play with emphasis on PLAY! Note this cottage/home must be purchased in conjunction with the waterfront lot directly across the lane # 45. Package is complete at $1,425,000. (id:49269)
Engel & Volkers Toronto Central
22 Sydenham Trail W
Duntroon, Ontario
Build your custom home on this 5 acre view property in beautiful Duntroon. Views to the north of Georgian Bay the escarpment to the west. Great location for Devil's Glen and Highlands Nordic skiers and Duntroon Highlands and Batteaux Creek golfers. Surrounded by high end estate residential properties, this location also offers quick access to Hwy 124 for commuters south to Barrie and Toronto. Currently the land is farmed and the property taxes are based on the farm tax rate. Lot dimensions obtained from geowarehouse and are approximate. Buyer to determine availability and requirements for all building permits and associated development charges and fees. Lot outline in red on photos is approximate. (id:49269)
Royal LePage Locations North (Collingwood Unit B) Brokerage
Royal LePage Locations North (Collingwood)
1231 Big Hawk Lake Road
Algonquin Highlands, Ontario
Discover the perfect spot to build your dream home or getaway on this stunning 1.17-acre lot. Nestled on a year-round paved, dead-end road, maintained by the municipality, this property offers a tranquil setting amidst a community of charming homes and cottages, with Haliburton's lush forests providing excellent privacy. Backing onto hundreds of acres of Crown land, this parcel gives you endless opportunities for outdoor exploration. A short walk takes you to a public park with access to the Big Hawk River in one direction and less than 5 minutes to Alvin Johnson Park on Halls Lake in the other. Plus local hiking trails are also just a quick drive away. The property is already prepped for construction with a newly installed driveway, septic approved for a 4-bedroom system, buried hydro line, and hydro meter. A cleared building site and existing building permit make it easy to start your project. Just bring your plans to the Algonquin Highlands Township for final approval, and you're ready to break ground. Don't miss out on this unique opportunity. Schedule a viewing today and take the first step toward creating your ideal retreat. (id:49269)
Century 21 Granite Realty Group Inc.
104 Dorothy Drive
The Blue Mountains, Ontario
ANUAL UNFURNISHED LEASE- Always Curious About Living in Blue? How do you want to live your life? Live the dream in this captivating, newly built home nestled in The Blue Mountains. This 6-bedroom, 5-bathroom masterpiece at 104 Dorothy Drive boasts stunning Georgian Bay views and an unbeatable location near Camperdown Road. Steps away from the Georgian Bay Golf Club and Georgian Peaks Ski Club, this is your chance to immerse yourself in a world of year-round recreation. Unwind in style with the home's open-concept living area. A grand fireplace creates a warm ambiance in the living and dining room, perfect for cozy evenings. The gourmet kitchen, complete with a center island, opens onto the backyard patio, ideal for hosting barbecues and enjoying the scenic views. Upstairs, four spacious bedrooms offer a tranquil escape, each featuring an en-suite bathroom and ample closet space. The finished basement provides additional living areas, with a large rec room, two bedrooms, and a three-piece bathroom, accommodating guests or a large household. Imagine relaxing on the back patio after a day of adventure, taking in the breathtaking beauty of the mountains. Two-car garage provides ample storage for your vehicles and outdoor gear. This exceptional rental property allows you to experience the best the Blue Mountains have to offer. World-class skiing, championship golf courses, and the pristine waters of Georgian Bay are all at your fingertips. Appliances on order and will be available on move in date. Available now. Utilities extra. (id:49269)
Century 21 Millennium Inc.
1047 Bonnie Lake Camp Road Unit# 621
Bracebridge, Ontario
**TURN-KEY COTTAGE**: Fully furnished, 3-bedroom, 1-bathroom, open concept kitchen/living area, PLUS central air conditioning, a forced air furnace for the cool fall nights, large deck, BBQ area, and cozy campfire area. This location is surrounded by mature trees. **RESORT LIFESTYLE**: Bonnie Lake Resort is a 1000 acre property open from May 1 to October 31 only, and the seasonal fee includes property maintenance, hydro, water/sewage, garbage/recycling disposal, resort facility usage & plenty of organized activities including but not limited to: 280’ of sandy Beach area, Fishing, Hiking Trails, Kayaks, Canoes, Paddle Boards, Laundry Facilities, Multi Sports Court, Fenced Dog Park, Owners-Only Events, Pavilion, Picnic Area, Playground, Welcome Centre. Bonnie Lake is a private, non-motorized, spring fed lake that is clean, quiet and great for swimming and paddling! **FANTASTIC LOCATION**: Found just 10-minutes from Hwy 11 in Bracebridge makes this cottage easy and quick to get to. Other nearby features: Golf & Driving Range (7-minutes), Shopping and Dining (13-minutes), downtown Bracebridge with the Norwood Cinema, Farmer’s Market, etc (16-minutes), Drive-in Movies (20-minutes), and Santa’s Village (24-minutes). (id:49269)
Royal LePage Lakes Of Muskoka Realty
1495 Green Lake Road
Haliburton, Ontario
Southern exposure on Green Lake Road, a 3-lake chain (Green, Maple and Pine) just across the quiet yearround municipal rd. There is a 25 ft road allowance to the left of the property allowing for additional privacy. Located close to multiple golf courses, Sir Sam’s Ski and Bike, cross country skiing, West Guilford Shopping Centre, LCBO and Beer store, laundromat, Haliburton Forest and Wildlife Reserve. Centrally located only 10 minutes to Haliburton and 25 minutes to Minden. The fishing on this water system of Green - Maple - and Beech Lakes is incredible, with an average depth of 25 feet Green lake allows direct boating access most of the season to Pine and Maple Lakes. The property is level with a large tree line to the back. This easy to build on lot is ready for you to start your dream home. Note the current hydro pole is being moved to the side of the property. Septic can in the back corner of the lot. Save money on taxes by not being right on the water. (id:49269)
Century 21 Granite Realty Group Inc.
466498 12th Conc B
Flesherton, Ontario
Escape to this private 4.5-acre retreat near Lake Eugenia. The 2500 sq ft home boasts 3 bedrooms, each with an ensuite bathroom for privacy. Enjoy the Great Room's vaulted ceilings, stone fireplace, and south-facing windows leading to an expansive deck. Modern kitchen, main floor laundry, and double garage offer convenience. Lower level features a high-end theatre room and bar. Outside, explore rolling acreage with mature trees, gardens, and fire pit. Conveniently located near Lake Eugenia water access and BV Ski Club. Built in 2011, this easy-to-maintain home is the perfect country getaway. (id:49269)
Sotheby's International Realty Canada
278 Robins Point Road
Victoria Harbour, Ontario
Nestled at the tip of Robins Point on beautiful Georgian Bay, this 1,700 sq ft waterside haven has panoramic views of the bay, rich Monet style sunrises, and a walk-in sandy beach. ... Enjoy sunny afternoons swimming in the pristine waters, dockside with family and friends, bbq'ing atop your winch equipped boathouse, or trolling around in your boat with some of the best fishing around. Finish the day off relaxing by the bonfire, pointing out all the constellations as you listen to the lapping of the waves. ... Turning our gaze inside you have two spacious bedrooms, updated bathroom, and an open modern kitchen with quartz countertops, high-end stainless steel appliances, and a bay window to enjoy dining beside. Finishing the upstairs is a large living room overlooking the water with a cozy wood fireplace and custom cabinetry. Engineered oak floors throughout. ... Venture downstairs to a second washroom and large open room with endless possibilities - turn it into a games room, home office, or make more bedrooms! Adjacent is a large utility room with laundry, shop space, and plenty of storage. ... Leave through the walkout basement to the waterside patio and enjoy all the wildlife and watersports this unique location has to offer. Only 5 minutes to town, or an hour and a half to the GTA, this piece of property makes it easy to create those memories you will cherish for a lifetime. (id:49269)
Royal LePage In Touch Realty
1320 Balsam Road
Dunchurch, Ontario
Hardwood Forest, Farming, Exploring, Wildlife Watching, Hunting, Investing, Developing - whatever your interest, this property can cater to it all! Offering over 290 acres there are countless opportunities to turn your aspirations into reality. Situated in Dunchurch and enveloped by numerous inland lakes, it will attract boating enthusiasts, fishermen and watersport lovers. There is an authentic pioneer school house on the property, several driveway accesses and entrances off the year round township maintained Balsam Road. Just thirty minutes from Parry Sound (Greater Parry Sound area) and 2.5-3 hours from the GTA. The Village of Dunchurch is only a few minutes drive where you can then find all the amenities such as community centre, public elementary school, library, township office, public boat launches and beaches, parks, library, Dun-Dome skating rink, gas station, groceries and LCBO. For snowmobile enthusiasts, the township of Whitestone is known for its snowmobile and ATV trails throughout thousands of acres of Crown land. This property is an amazing and rare find. Additional connecting 89 acres (MLS#40584196) also available. Do not delay...opportunity is knocking!! HST will be in addition to the purchase price. (id:49269)
Royal LePage Team Advantage Realty
Lot 354 Desroches Trail Nw
Tiny, Ontario
TINY!!! BEST DESTINATION TO LIVE YOUR DREAMS. BUILD YOUR DREAM HOME AT THE BEACH! This one of a kind 100x150 corner lot is within 1 minutes to Lafontaine beach and the waterfront park with year-round access. Beautiful parks and walking path to the beach. West facing for panoramic views of Georgian Bay, Blue Mountain, Christian Island and sunsets. Great location for boating enthusiasts providing access to explore the 30,000 Islands of Georgian Bay. Just 90 minutes North of the GTA, 12 minutes to Penetanguishene & 15 minutes to Midland for amenities. 3 tennis courts, 2 ball diamonds and 5 other facilities are within a 20 min walk of this home. 4 public & 4 Catholic schools serve this home. Buyer is responsible for all development & permit fees. The 2023 Development Fees include County of Simcoe Fees @ $13,052, Simcoe School Board Fees @ $4,283 and Tiny Township fees @ $8,412. for a total cost of $27,747. A survey, engineered Lot Grading Plan as well as Building & Septic System Plans will also be required. Go to https://www.tiny.ca/building-tiny/getting-started/building-vacant-lot to get additional information on building in Tiny Township! (id:49269)
RE/MAX Georgian Bay Realty Ltd.
1180 Heney Lake Road
Baysville, Ontario
Escape to your own slice of paradise with this exceptional 10.4-acre vacant waterfront lot on beautiful Heney Lake. This picturesque property boasts 555 feet of pristine shoreline with delightful southern exposure. A completed driveway welcomes you to this waterfront oasis where you will enjoy the utmost privacy, surrounded by towering trees and the soothing sounds of nature. Heney Lake is non-motorized, so you can relish in the serenity of quiet waters ideal for kayaking, paddle boarding, fishing, or simply unwinding by the shore. Bask in the warmth of the sun with southern exposure, enhancing the allure of this idyllic retreat. Conveniently located just a short drive away from the charming town of Baysville, and an easy commute to either Bracebridge or Huntsville, this property offers the perfect balance of seclusion and accessibility. Whether you envision building your off grid paradise or crafting a cottage retreat, this opportunity is unmatched for those seeking to embrace the beauty of lakeside living amidst nature. The property is currently under forest management (optional) (id:49269)
Harvey Kalles Real Estate Ltd.
0 Clear Lake Road
Torrance, Ontario
Privacy like this is getting hard to find in this popular 'playground' corner of Muskoka! This unique and desirable land package is comprised of two parcels of land split by a 66' Rd. Allowance. Parcel 1 offers 36 acres with 1364' of waterfrontage, (part of which is split by a wetland drainage course.) Easily accessible the year round (snow plow currently stops at approx. #1376) this piece offers a mixed terrain, wonderful elevated western/north western sunset views across beautiful Gullwing Lake, has several potential building sites and offers excellent privacy with the possibility for some walking trails. The second parcel is water access and is comprised of 845' of waterfront together with 4.5 acres of gorgeous gently sloping, private and well treed land. While these unique properties may offer the possibility of severance they truly suit those seeking a private family compound offering an extraordinary cottage experience. Being located near the Dark Sky Preserve offers the ability to gaze at the stars and, due to the amount of undeveloped privately owned and Crown Lands, there is much in the way of wildlife in the area. Beyond this property further down the road is the Devil's Gap Trail for hiking/mountain biking and snowmobile trail access. Gullwing Lake joins with Echo Lake for some great fishing or exploration by canoe, kayak & boat. During the winter months perhaps enjoy X-country skiing, snowshoeing or snowmobiling. Truly a one of kind offering! (id:49269)
Forest Hill Real Estate Inc.
1184 Highway 118
Bracebridge, Ontario
Welcome to 1184 Highway 118, a 10-unit multi-residential building + 3-bedroom caretaker or manager suite in the heart of Bracebridge. Fully renovated with new flooring, lighting, kitchens, electrical, roofing & more. This operation is turn-key, fully vacant and ready for you to set market rents and earn passive income. The property sits on approximately 36 acres in a prime location off of Highway 118 East; the main artery between Bracebridge and Haliburton. The property was used as a group home for 30+ years, there is a 9-bed capacity with the size potential for higher capacity. Large capacity septic system and recently upgraded fire sprinkler system. High speed Fibre optic Internet is also available. There is a pond and trails that were maintained in the past and provide great activity opportunities right on the property. RU-4 zoning allows for agricultural, BNB, boarding kennels, forestry operations, hobby farm, home industry, home occupation, market garden, woodland retreat, or group home. The possibilities are endless at 1184 Highway 118 and the journey is yours to create. (id:49269)
Engel & Volkers Parry Sound
1052 Rat Bay Road Unit# 105-10
Lake Of Bays (Twp), Ontario
Blue Water Acres has almost 50 acres of Muskoka paradise and 300 feet of south-facing frontage on Lake of Bays. This is NOT a timeshare; you would actually own a share of the cottage that you buy which includes a share in the entire complex. This gives you the right to use the cottage Interval for five weeks per year including one fixed core summer week plus 4 more floating weeks in the other seasons. Some owners rent their weeks out to help cover maintenance costs. Rental income rates for Deerview cottage range from $1,659/wk to $3,009/wk depending on the season. If it's rented through Blue Water Acres the revenue is split 50/50. If you rent it out yourself you get to keep 100% of the revenue. Facilities include an indoor swimming pool, whirlpool, sauna, games room, fitness room, activity center, gorgeous sandy beach with shallow water ideal for kids, great swimming, kayaks, canoes, paddleboats, skating rink, tennis court, playground, and walking trails. You can moor your boat for your weeks during boating season. This 2 bedroom cottage is called 105 Deerview, Week 10 is the core week or fixed week for this unit. Check-in is on Saturdays at 4 p.m. ANNUAL maintenance fee PER OWNER for Deerview in 2024 is $4,454 + HST. Core week in 2024 starts Saturday, August 24,2024. Remaining weeks in 2024 for this unit are: May 18, October 5 and November 30. All cottages are PET-FREE and Smoke-free. There is no HST for resale units. This is an amazing trouble-free way to enjoy cottage life in Muskoka. Everything is taken care of for you. All you need to do is enjoy being here and there is so much to do. Hidden Valley skiing, Arrowhead Park, Algonquin Park, world class golf, and fantastic facilities at Blue Water Acres. (id:49269)
Chestnut Park Real Estate Ltd.
1275 Precipice Road
Haliburton, Ontario
Luxurious and spacious 4-season cottage on fantastic Long & Miskwabi chain! This cottage has been in the family for 25 years and has been extensively and tastefully renovated and updated. Excellent privacy and spectacular views from the top of the hill overlooking the lake. Large family room with beautiful concrete hearth and log mantle framing a cozy Napoleon fireplace. Gleaming hardwood floors and walkout to huge 20’x14’ screen porch facing the lake. There are 5 main floor walkouts to decks and porch surrounding the whole cottage, for views in every direction. Regency woodstove, plus thermostatically controlled electric wall heaters throughout the house. The upper floor primary bedroom has vaulted ceiling, windows facing 3 directions and its own private balcony. The upper floor also features a 4th bedroom and loft area. Plus there are 2 bedrooms and full bath on the main floor. Drilled well and septic system. Metal roof, partial basement with room for storage and workshop. Newly updated stairs and boardwalks take you down to the waterfront with dock and gazebo, and swimming raft. Deep water off dock for good swimming and boating. 101’ of water frontage and just over an acre of forest to call your own! Pristine natural view of undeveloped forest across the lake, and sunset views from the dock. As a bonus, a minor variance is on file to allow for a possible bunkie/private cabin near the waterfront - contact listing agents for details. Long & Miskwabi are a deep 2-lake headwater chain renowned for clear waters, miles of boating and lake trout fishing. Easy access by year-round Municipal road, just 20 minutes to Haliburton village for shopping and services. (id:49269)
Century 21 Granite Realty Group Inc.
Lot 12 Voyageur Drive
Tiny, Ontario
Discover your dream home in the serene beauty of Tiny Township, where nature and comfort seamlessly merge. This exquisite, 1,740 sq. ft. ranch bungalow to be built, promises a lifestyle of luxury and relaxation. The meticulously designed home features 3 spacious bedrooms and 2 full bathrooms on the main level, where 9 ft. and vaulted ceilings create an open, airy ambiance in the living area. The gourmet kitchen is adorned with a large island and elegant granite countertops. The adjacent living room is a cozy retreat with a gas fireplace and a convenient walkout to an expansive deck, also accessible from the primary bedroom that is complete with an en-suite bathroom and a generous walk-in closet. For your convenience, a main floor laundry room adds to the practicality of daily living. Hardwood and ceramic flooring elevate the interior, ensuring both beauty and durability. Parking is a breeze with an attached triple garage offering inside entry. The full, high, unfinished basement holds the potential for your custom finishing touches and includes a rough-in for a third bathroom. Embrace nature on your private, treed lot, spanning over half an acre. You have the opportunity to customize the aesthetics with various color options for siding, roof shingles, flooring, and kitchen finishes. This home is thoughtfully located in close proximity to marinas and public beaches along breathtaking Georgian Bay, as well as the natural wonders of Awenda Provincial Park. Additionally, you're just minutes away from the charming towns of Midland and Penetanguishene, offering a wealth of amenities, medical centers, golf courses, restaurants, and shops. Whether you're a retiree in pursuit of serenity, a professional seeking work-life balance, or someone who relishes the convenience of working from home, this new home in Tiny Township beckons you to live your best life. Don't miss the opportunity to make it yours! Pictures and video are of a previously built home of the same model. (id:49269)
Revel Realty Inc.
Lot 13 Voyageur Drive
Tiny, Ontario
Discover your dream home in the serene beauty of Tiny Township, where nature and comfort seamlessly merge. This exquisite, 1,740 sq. ft. ranch bungalow to be built, promises a lifestyle of luxury and relaxation. The meticulously designed home features 3 spacious bedrooms and 2 full bathrooms on the main level, where 9 ft. and vaulted ceilings create an open, airy ambiance in the living area. The gourmet kitchen is adorned with a large island and elegant granite countertops. The adjacent living room is a cozy retreat with a gas fireplace and a convenient walkout to an expansive deck, also accessible from the primary bedroom that is complete with an en-suite bathroom and a generous walk-in closet. For your convenience, a main floor laundry room adds to the practicality of daily living. Hardwood and ceramic flooring elevate the interior, ensuring both beauty and durability. Parking is a breeze with an attached triple garage offering inside entry. The full, high, unfinished basement holds the potential for your custom finishing touches and includes a rough-in for a third bathroom. Embrace nature on your private, treed lot, spanning over half an acre. You have the opportunity to customize the aesthetics with various color options for siding, roof shingles, flooring, and kitchen finishes. This home is thoughtfully located in close proximity to marinas and public beaches along breathtaking Georgian Bay, as well as the natural wonders of Awenda Provincial Park. Additionally, you're just minutes away from the charming towns of Midland and Penetanguishene, offering a wealth of amenities, medical centers, golf courses, restaurants, and shops. Whether you're a retiree in pursuit of serenity, a professional seeking work-life balance, or someone who relishes the convenience of working from home, this new home in Tiny Township beckons you to live your best life. Don't miss the opportunity to make it yours! Pictures and video are of a previously built home of the same model. (id:49269)
Revel Realty Inc.

