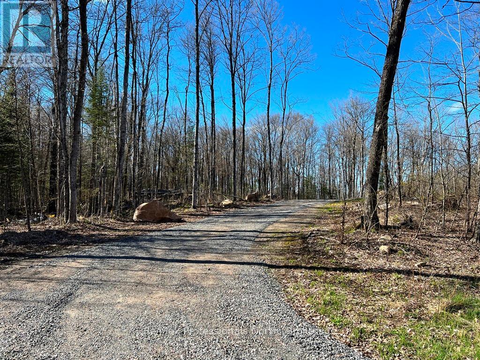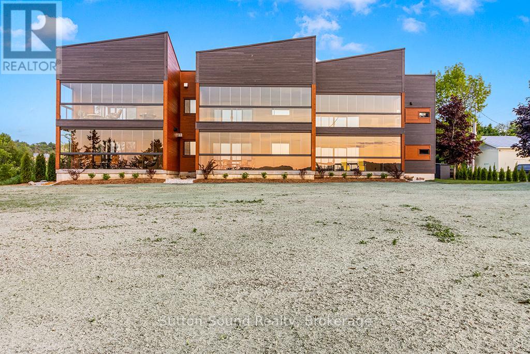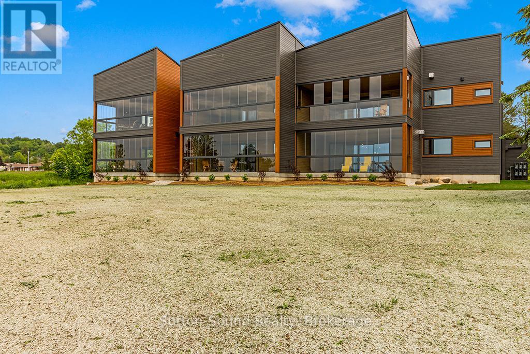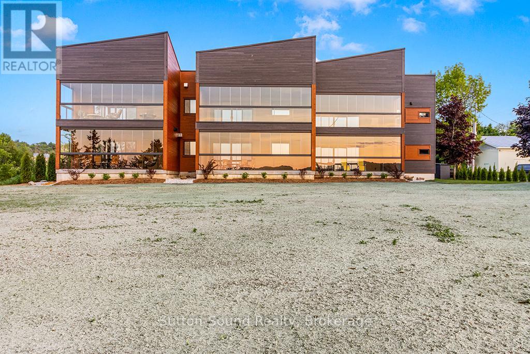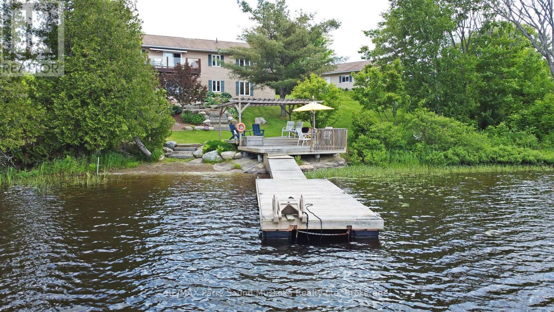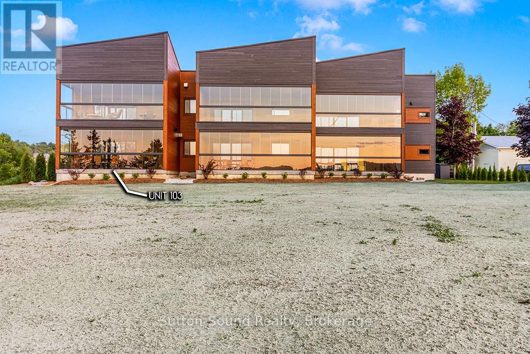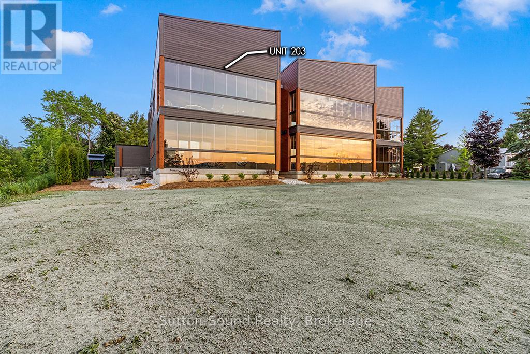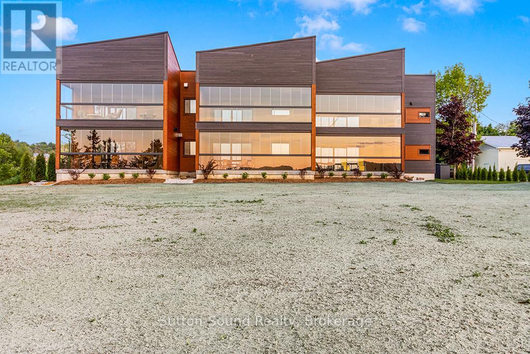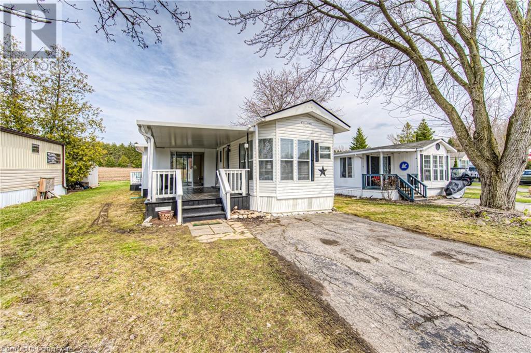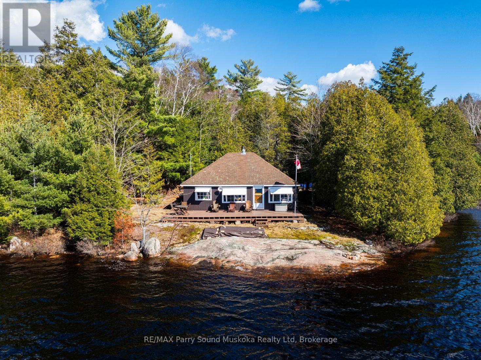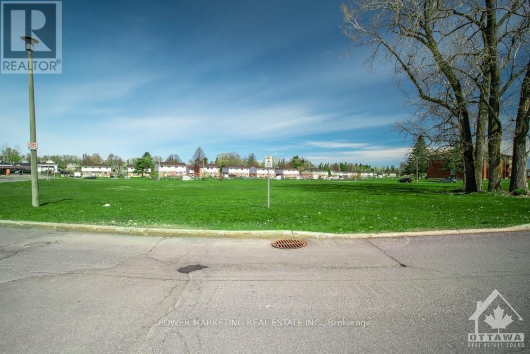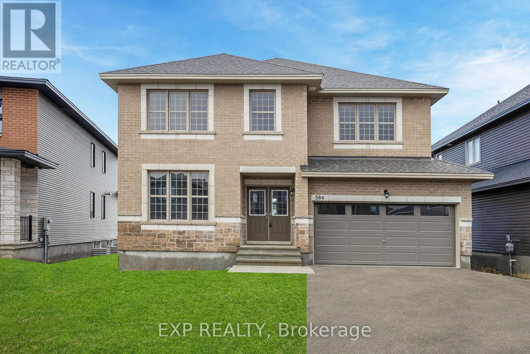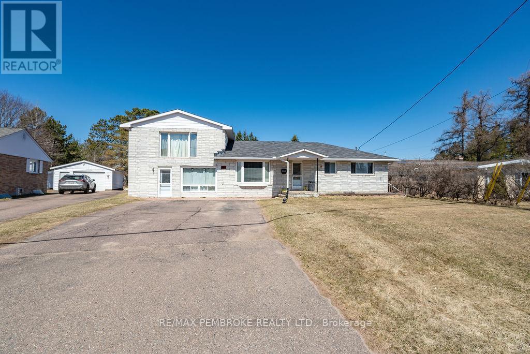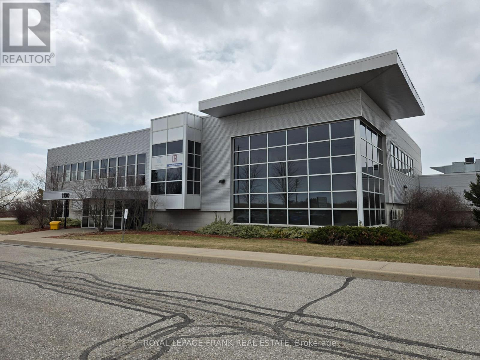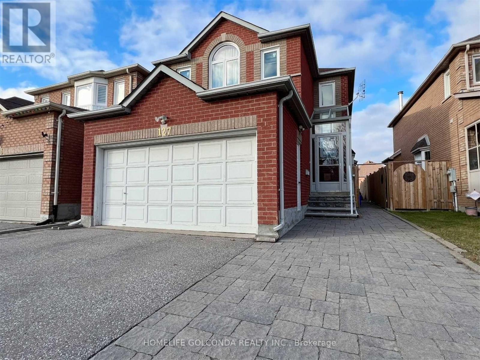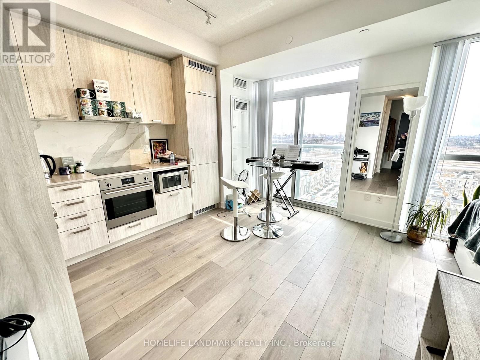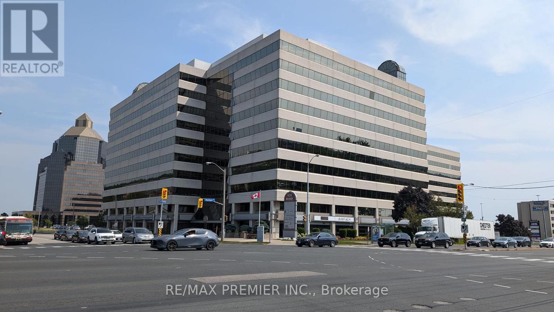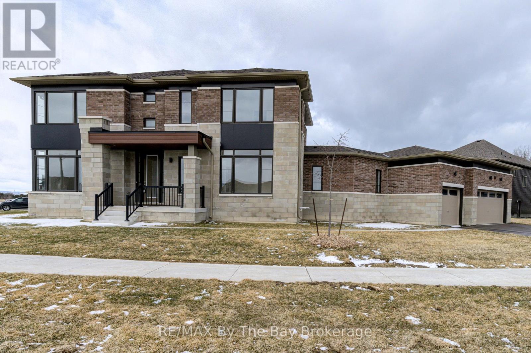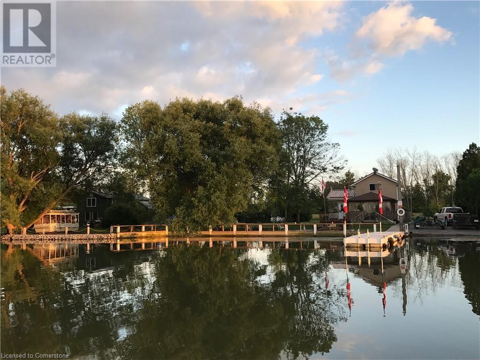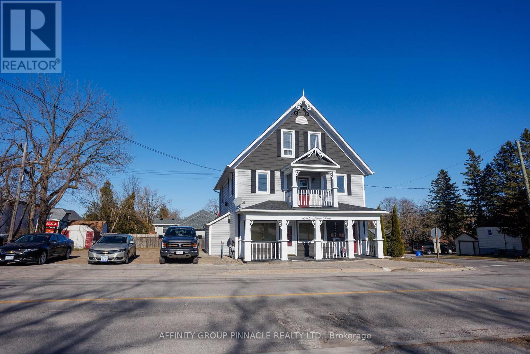1199 Cedar Lake Road
Highlands East (Monmouth), Ontario
Stop & take a look! This 6-acre building lot may be the perfect spot to build your dream home or cottage retreat! The Seller has done most of the hard work by installing the driveway, clearing a building site and installing a drilled well, septic system & hydro! This nicely treed lot is level around the building site, offers a mix of rolling & terraced terrain and is close to town for amenities. Once you build you will be able to enjoy all that Mother Nature has to offer; potential visits by moose, turkeys & more! There is a snowmobile trail that boarders the property & there are lots of recreational activities to enjoy County wide! Access to the property is by an open concession allowance (with shared cost of maintenance) from Cedar Lake Rd. You do not want to miss this opportunity to live, love & play in the Highlands! Call now! (id:49269)
RE/MAX Professionals North
203 - 535 Isaac Street
South Bruce Peninsula, Ontario
Introducing 535 Isaac St, Wiarton: A Waterfront Paradise Like No Other. Welcome to 535 Isaac St, Wiarton, where an unprecedented opportunity awaits you on the stunning shores of Georgian Bay. This exciting new waterfront development in the picturesque town of Wiarton promises an exceptional living experience with breathtaking views of Colpoys Bay. **Property Highlights:** - Stunning Waterfront Location:Nestled along the pristine shores of Georgian Bay, offering spectacular views and direct access to the water. - **Spacious Living:** Each unit boasts three bedrooms and two bathrooms, with living spaces ranging from 1,750 to 1,900 square feet. - High-Quality Features and Finishes:** Enjoy 9 ft ceilings, custom cabinetry, and large kitchen islands with a sleek European design. - **Mature Residence Building 55 plus age group or Mature Professionals: Thoughtfully designed to blend with the natural beauty of the surroundings. - **Enclosed Glass Patios:** Each unit includes a spacious enclosed glass patio of 350+ square feet, perfect for enjoying the views year-round. - **Community Amenities:** Residents can take advantage of the community BBQ, fire pit, and dock, fostering a sense of community and outdoor enjoyment. - **Convenient Parking:** Each unit comes with a single vehicle garage plus additional parking spaces available. **Why Choose 535 Isaac St, Wiarton?** - **Beautiful Sunsets:** Witness the most stunning sunsets over the bay, creating a serene and picturesque living environment. - **Views of the Escarpment:** Enjoy the natural beauty and tranquility provided by the nearby escarpment, enhancing the scenic views. - **Ideal for Outdoor Enthusiasts:** With direct access to the water and community amenities that Wiaton has to offer. This unique waterfront development is unlike anything Wiarton has ever seen. Dont miss your chance to be part of this exclusive community. Embrace the best of waterfront living at 535 Isaac St, Wiarton your new home awaits! (id:49269)
Sutton-Sound Realty
101 - 535 Isaac Street
South Bruce Peninsula, Ontario
Introducing 535 Isaac St, Wiarton: A Waterfront Paradise Like No Other. Welcome to 535 Isaac St, Wiarton, where an unprecedented opportunity awaits you on the stunning shores of Georgian Bay. This exciting new waterfront development in the picturesque town of Wiarton promises an exceptional living experience with breathtaking views of Colpoys Bay. **Property Highlights:** - Stunning Waterfront Location:Nestled along the pristine shores of Georgian Bay, offering spectacular views and direct access to the water. - **Spacious Living:** Each unit boasts three bedrooms and two bathrooms, with living spaces ranging from 1,750 to 1,900 square feet. - High-Quality Features and Finishes:** Enjoy 9 ft ceilings, custom cabinetry, and large kitchen islands with a sleek European design. - **Mature Residence Building 55 plus age group or Mature Professionals: Thoughtfully designed to blend with the natural beauty of the surroundings. - **Enclosed Glass Patios:** Each unit includes a spacious enclosed glass patio of 350+ square feet, perfect for enjoying the views year-round. - **Community Amenities:** Residents can take advantage of the community BBQ, fire pit, and dock, fostering a sense of community and outdoor enjoyment. - **Convenient Parking:** Each unit comes with a single vehicle garage plus additional parking spaces available. **Why Choose 535 Isaac St, Wiarton?** - **Beautiful Sunsets:** Witness the most stunning sunsets over the bay, creating a serene and picturesque living environment. - **Views of the Escarpment:** Enjoy the natural beauty and tranquility provided by the nearby escarpment, enhancing the scenic views. - **Ideal for Outdoor Enthusiasts:** With direct access to the water and community amenities that Wiaton has to offer. This unique waterfront development is unlike anything Wiarton has ever seen. Dont miss your chance to be part of this exclusive community. Embrace the best of waterfront living at 535 Isaac St, Wiarton your new home awaits! (id:49269)
Sutton-Sound Realty
103 - 535 Isaac Street
South Bruce Peninsula, Ontario
Introducing 535 Isaac St, Wiarton: A Waterfront Paradise Like No Other. Welcome to 535 Isaac St, Wiarton, where an unprecedented opportunity awaits you on the stunning shores of Georgian Bay. This exciting new waterfront development in the picturesque town of Wiarton promises an exceptional living experience with breathtaking views of Colpoys Bay. **Property Highlights:** - Stunning Waterfront Location:Nestled along the pristine shores of Georgian Bay, offering spectacular views and direct access to the water. - **Spacious Living:** Each unit boasts three bedrooms and two bathrooms, with living spaces ranging from 1,750 to 1,900 square feet. - High-Quality Features and Finishes:** Enjoy 9 ft ceilings, custom cabinetry, and large kitchen islands with a sleek European design. - **Mature Residence Building 55 plus age group or Mature Professionals: Thoughtfully designed to blend with the natural beauty of the surroundings. - **Enclosed Glass Patios:** Each unit includes a spacious enclosed glass patio of 350+ square feet, perfect for enjoying the views year-round. - **Community Amenities:** Residents can take advantage of the community BBQ, fire pit, and dock, fostering a sense of community and outdoor enjoyment. - **Convenient Parking:** Each unit comes with a single vehicle garage plus additional parking spaces available. **Why Choose 535 Isaac St, Wiarton?** - **Beautiful Sunsets:** Witness the most stunning sunsets over the bay, creating a serene and picturesque living environment. - **Views of the Escarpment:** Enjoy the natural beauty and tranquility provided by the nearby escarpment, enhancing the scenic views. - **Ideal for Outdoor Enthusiasts:** With direct access to the water and community amenities that Wiaton has to offer. This unique waterfront development is unlike anything Wiarton has ever seen. Dont miss your chance to be part of this exclusive community. Embrace the best of waterfront living at 535 Isaac St, Wiarton your new home awaits! (id:49269)
Sutton-Sound Realty
17 Martha Drive
Mckellar, Ontario
340 FT WATERFRONT on PRISTINE MCKELLAR LAKE! OVER 2 ACRES of PRIVACY! PRIME WEST EXPOSURE! This immaculate Lake House features hardwood floors in principal rooms, Open concept design, Updated kitchen with abundance of cabinetry, Granite counters, Custom backsplash, 3 bedrooms + Den, 2 baths, Finished walkout lower level to lakeside, Ideal for extended family & guests, Cozy & spacious family room enhanced with propane gas fireplace, Warm pine ceilings, Gorgeous Shoreline with Natural Sand Beach, Classic granite, Extensive landscaping and custom stone work to water's edge, Desirable Detached double garage for the Toys, Heated & insulated, Large Detached shed, Mins to Village of McKellar for amenities; Boat launch, General store with liquor offerings, Pizza restaurant, Middle River Farm Store, Lakefront park offers Saturday morning markets, Enjoy one of the largest lots on McKellar Lake, This 4 Season Lake House or Cottage Retreat will not disappoint! (id:49269)
RE/MAX Parry Sound Muskoka Realty Ltd
103 - 535 Isaac Street
South Bruce Peninsula, Ontario
Introducing 535 Isaac St, Wiarton: A Waterfront Paradise Like No Other. Welcome to 535 Isaac St, Wiarton, where an unprecedented opportunity awaits you on the stunning shores of Georgian Bay. This exciting new waterfront development in the picturesque town of Wiarton promises an exceptional living experience with breathtaking views of Colpoys Bay. **Property Highlights:** - Stunning Waterfront Location:Nestled along the pristine shores of Georgian Bay, offering spectacular views and direct access to the water. - **Spacious Living:** Each unit boasts three bedrooms and two bathrooms, with living spaces ranging from 1,750 to 1,900 square feet. - High-Quality Features and Finishes:** Enjoy 9 ft ceilings, custom cabinetry, and large kitchen islands with a sleek European design. - **Mature Residence 55 plus or Mature Professionals: Thoughtfully designed to blend with the natural beauty of the surroundings. - **Enclosed Glass Patios:** Each unit includes a spacious enclosed glass patio of 350+ square feet, perfect for enjoying the views year-round. - **Community Amenities:** Residents can take advantage of the community BBQ, fire pit, and dock, fostering a sense of community and outdoor enjoyment. - **Convenient Parking:** Each unit comes with a single vehicle garage plus additional parking spaces available. **Why Choose 535 Isaac St, Wiarton?** - **Beautiful Sunsets:** Witness the most stunning sunsets over the bay, creating a serene and picturesque living environment. - **Views of the Escarpment:** Enjoy the natural beauty and tranquility provided by the nearby escarpment, enhancing the scenic views. - **Ideal for Outdoor Enthusiasts:** With direct access to the water and community amenities that Wiaton has to offer. This unique waterfront development is unlike anything Wiarton has ever seen. Don't miss your chance to be part of this exclusive community. Embrace the best of waterfront living at 535 Isaac St, Wiarton - your new home awaits! (id:49269)
Sutton-Sound Realty
203 - 535 Isaac Street
South Bruce Peninsula, Ontario
Introducing 535 Isaac St, Wiarton: A Waterfront Paradise Like No Other. Welcome to 535 Isaac St, Wiarton, where an unprecedented opportunity awaits you on the stunning shores of Georgian Bay. This exciting new waterfront development in the picturesque town of Wiarton promises an exceptional living experience with breathtaking views of Colpoys Bay. **Property Highlights:** - Stunning Waterfront Location:Nestled along the pristine shores of Georgian Bay, offering spectacular views and direct access to the water. - **Spacious Living:** Each unit boasts three bedrooms and two bathrooms, with living spaces ranging from 1,750 to 1,900 square feet. - High-Quality Features and Finishes:** Enjoy 9 ft ceilings, custom cabinetry, and large kitchen islands with a sleek European design. - **Mature Residence 55 plus or Mature Professionals: Thoughtfully designed to blend with the natural beauty of the surroundings. - **Enclosed Glass Patios:** Each unit includes a spacious enclosed glass patio of 350+ square feet, perfect for enjoying the views year-round. - **Community Amenities:** Residents can take advantage of the community BBQ, fire pit, and dock, fostering a sense of community and outdoor enjoyment. - **Convenient Parking:** Each unit comes with a single vehicle garage plus additional parking spaces available. **Why Choose 535 Isaac St, Wiarton?** - **Beautiful Sunsets:** Witness the most stunning sunsets over the bay, creating a serene and picturesque living environment. - **Views of the Escarpment:** Enjoy the natural beauty and tranquility provided by the nearby escarpment, enhancing the scenic views. - **Ideal for Outdoor Enthusiasts:** With direct access to the water and community amenities that Wiaton has to offer. This unique waterfront development is unlike anything Wiarton has ever seen. Don't miss your chance to be part of this exclusive community. Embrace the best of waterfront living at 535 Isaac St, Wiarton - your new home awaits! (id:49269)
Sutton-Sound Realty
101 - 535 Isaac Street
South Bruce Peninsula, Ontario
Introducing 535 Isaac St, Wiarton: A Waterfront Paradise Like No Other. Welcome to 535 Isaac St, Wiarton, where an unprecedented opportunity awaits you on the stunning shores of Georgian Bay. This exciting new waterfront development in the picturesque town of Wiarton promises an exceptional living experience with breathtaking views of Colpoys Bay. **Property Highlights:** - Stunning Waterfront Location:Nestled along the pristine shores of Georgian Bay, offering spectacular views and direct access to the water. - **Spacious Living:** Each unit boasts three bedrooms and two bathrooms, with living spaces ranging from 1,750 to 1,900 square feet. - High-Quality Features and Finishes:** Enjoy 9 ft ceilings, custom cabinetry, and large kitchen islands with a sleek European design. - **Mature Residence 55 plus or Mature Professionals: Thoughtfully designed to blend with the natural beauty of the surroundings. - **Enclosed Glass Patios:** Each unit includes a spacious enclosed glass patio of 350+ square feet, perfect for enjoying the views year-round. - **Community Amenities:** Residents can take advantage of the community BBQ, fire pit, and dock, fostering a sense of community and outdoor enjoyment. - **Convenient Parking:** Each unit comes with a single vehicle garage plus additional parking spaces available. **Why Choose 535 Isaac St, Wiarton?** - **Beautiful Sunsets:** Witness the most stunning sunsets over the bay, creating a serene and picturesque living environment. - **Views of the Escarpment:** Enjoy the natural beauty and tranquility provided by the nearby escarpment, enhancing the scenic views. - **Ideal for Outdoor Enthusiasts:** With direct access to the water and community amenities that Wiaton has to offer. This unique waterfront development is unlike anything Wiarton has ever seen. Don't miss your chance to be part of this exclusive community. Embrace the best of waterfront living at 535 Isaac St, Wiarton - your new home awaits! (id:49269)
Sutton-Sound Realty
580 Beaver Creek Road Unit# 238
Waterloo, Ontario
One of the most desirable areas in Green Acre Park, this 1-bedroom, 1-bath mobile home offers peaceful privacy with no rear neighbours—backing onto open soybean fields for a serene, spacious feel. The open-concept layout features vaulted ceilings, a bright kitchen with ample storage, and a cozy living area with a sliding door to let in fresh summer breezes. A large sunroom connects the front patio and back deck, creating the perfect flow for indoor-outdoor living. Enjoy your evenings by the fire pit or take advantage of the park’s fantastic amenities, including a pool, hot tubs, mini golf, pickleball, fishing pond, and more. Located on the north side of Waterloo, you're close to trails, conservation areas, shops, and restaurants—everything you need for 10 months of seasonal comfort and convenience. Dont miss this amazing opportunity, book your showing today. (id:49269)
RE/MAX Icon Realty
764 East Bear Lake Road
Mcmurrich/monteith (Bear Lake), Ontario
Great rental potential! A captivating 3 bedroom bungalow cottage on Bear Lake, Sprucedale in the Parry Sound District. Located directly off a year-round municipal maintained road with little traffic. 307 feet of amazing waterfront on 1.3 acres of privacy abutting Crown land with plenty of land to explore directly from this property for a long leisurely walk or hike. Excellent fishing, boating, and swimming right from your dock. Waters edge is just steps away from the cottage. For the avid fisherman, northern pike, walleye, bass, sunfish and perch. A west exposure with a picture sunset filled sky. Enjoy the consistent breeze off the lake and sun all day. New roof shingles in 2024. Open concept, new wood stove in 2021, outdoor shower, pine ceilings. Spend your summer days listening to soothing sounds of mother nature while gazing out to the glistening waters from your deck. Gentle entry for swimming and launching a boat. Sand entry and smooth Canadian Shield shoreline. Plenty of wildlife with deer, moose, beaver, and the sounds of loons calling. Enjoy all your boating activities or a nice quiet paddle board. This lake will fulfill your families waterfront needs. All furniture included making this turnkey cottage ready to enjoy before the summer begins. Visit Sprucedale for amenities and full grocery stores just a half hour away. Boat launch nearby. Look no further for your cottage country dream.A 3 season built cottage w/ an outdoor shower.Click on the media arrow for video, floor plans and 3-D imaging. (id:49269)
RE/MAX Parry Sound Muskoka Realty Ltd
287 John Street
Simcoe, Ontario
Charming home that must be seen to be appreciated. Ideal for seniors with the improvements of a wheelchair ramp, walk-in tub, raised toilet and open concept floor plan. The main floor features laundry/mud room and bedroom. The upper floor is ideal for bedroom, office or studio. The rear yard boasts a large deck and oversized shed . Located close to most amenities and across from the fairgrounds. Ideal for seniors or small families. Enjoy living in a cozy home with a big personality. (id:49269)
Royal LePage Action Realty
840 Portelance Avenue
Hawkesbury, Ontario
Looking to build your home in the growing community of Hawkesbury? Look no further! Fronting on a paved road; these lots are fully serviced and ready to build! Enjoy the conveniency of all nearby amenities including La Cité Golf Club, Shopping, Pharmacy, Résidence Prescott Russell, Hospital, Grocery Stores, Schools and much more! These lots are zoned R2 residential with the option of Natural Gas and are located minutes to the Long Sault Bridge and close proximity to Hwy 417 and Hwy 17. Don?t miss this wonderful building opportunity! HST In Addition to on all Offers. (id:49269)
Power Marketing Real Estate Inc.
584 Paakanaak Avenue
Ottawa, Ontario
Welcome to 584 Paakanaak Avenue, a custom-upgraded home on a spacious 50' lot in the heart of Findlay Creek. This impressive property features a grand foyer that leads to a large private office or flex space, a formal dining room, and an open and closed-concept kitchen and living area with soaring two-story ceilings and expansive windows that flood the space with natural light and overlook the expansive yard.The chefs kitchen is equipped with premium cabinetry, quartz countertops, custom backsplash, built-in appliances, and a generous sized breakfast area. A double-sided fireplace connects the kitchen to the great room. Rich hardwood flooring, modern tile, designer lighting, and fixtures are found throughout the home.Upstairs, the primary suite offers a spacious walk-in closet and a 5-piece ensuite with a glass standing shower and a tiled soaker tub. Three additional bedrooms include a Jack and Jill bathroom between two rooms, while the fourth bedroom features its own private 3-piece ensuite ideal for guests or older children.This home is situated close to top-rated schools, parks, walking trails, and shopping. A standout property in a sought-after neighbourhood. (id:49269)
Exp Realty
15 Silke Drive
Petawawa, Ontario
Welcome to 15 Silke Drive in the heart of Petawawa a warm and inviting two-storey home nestled in a quiet, family-friendly subdivision. This charming property offers a thoughtful layout thats ideal for growing families or those seeking flexible living space. The main floor features a spacious primary bedroom, a convenient 4-piece bathroom with main floor laundry, and an open-concept kitchen, dining, and family room. The family room is a cozy retreat, complete with a gas fireplace and a separate entrance, making it perfect for entertaining or a quiet evening in.Upstairs, you'll find two generously sized bedrooms and another full 4-piece bathroom, providing plenty of space and privacy for the rest of the family. The basement is partially finished and offers tons of storage, a large family room, and the potential for a fourth bedroom with the addition of an egress window a great opportunity to add value and flexibility to the home.Step outside and enjoy your own backyard this summer, featuring an in-ground pool (liner replacement needed), perfect for hot summer days. A detached garage is tucked into the back of the property, offering additional storage or workspace. The location is a major plus you're close to local schools, shopping, and all the amenities Petawawa has to offer. Just minutes away is the Petawawa Civic Centre, a hub of community activity with an arena, library, splash pad, and so much more making this home an ideal choice for active families. Whether you're relaxing at home or exploring the neighbourhood, 15 Silke Drive delivers comfort, convenience, and room to grow. All written signed offers must contain a 24 hour irrevocable. (id:49269)
RE/MAX Pembroke Realty Ltd.
104-105 - 1100 Bennett Road
Clarington (Bowmanville), Ontario
The complete package! Professional Modern Class A Office space, ideal for training + learning facility, administration, social services, technology, labratory, research, engineering, consulting and more. Next to 401 Interchange + abundant surface parking. Located in a fast-growing Clarington, home to Darlington Nuclear SMR, and OPG. Includes spacious common area amenities such as kitchen, patio, breakroom, bathroom, and elevator access. Option to demise smaller; see suites #105, 104 & 201. See attached floor plans for office configurations and sq. ft. (id:49269)
Royal LePage Frank Real Estate
104-105,201 - 1100 Bennett Road
Clarington (Bowmanville), Ontario
The complete package! Professional Modern Class A Office space, ideal for training + learning facility, administration, social services, technology, labratory, research, engineering, consulting and more. Next to 401 Interchange + abundant surface parking. Located in a fast-growing Clarington, home to Darlington Nuclear SMR, and OPG. Includes spacious common area amenities such as kitchen, patio, breakroom, bathroom, and elevator access. Option to demise smaller; see suites #105, 104 & 201. See attached floor plans for office configurations and sq. ft. (id:49269)
Royal LePage Frank Real Estate
211 - 65 Shipway Avenue
Clarington (Newcastle), Ontario
Welcome to this beautifully maintained condo designed for comfort, convenience, and a community-oriented lifestyle! In the heart of Newcastle, this 2 Bed+ Den, 2 Bath suite offers modern finishes, amenities, and social activities right at your doorstep. The versatile den adds flexibility, making it ideal for a home office, reading nook, or additional storage. As a resident, you'll have ownership of an underground parking space, with access to an elevator, providing safety and smooth entry to your vehicle. This Open-Concept Living including the over sized balcony, makes for a spacious, sun-filled layout, a perfect home for those seeking low-maintenance, and a lifestyle centred around connection and engagement. (id:49269)
Our Neighbourhood Realty Inc.
131 Hillside Dr S
Elliot Lake, Ontario
Freehold property with no condo fees. End unit townhouse centrally located within walking distance to downtown Elliot Lake. Would make an excellent starter home or investment property. Three bedrooms, 2 bath home with walkout basement. Potential for In-law suite with a separate entrance. Handyman special being sold, as is, where is. Priced to go! Call to view today. (id:49269)
RE/MAX Sault Ste. Marie Realty Inc.
21 Martimas Avenue
Hamilton (Industrial Sector), Ontario
A unique, remarkable home with a cottage-like feel that is absolutely move-in ready! With soaring cathedral ceilings, this bungalow features a large primary bedroom on the main floor with two additional bedrooms on the lower level. Enjoy dining and entertaining guests in the open concept kitchen, dining and living room areas. Kitchen has stainless steel appliances, a breakfast bar, and plentiful cabinet storage. Windows throughout the main level bring so much natural sunlight in. A sliding pocket door leads you into your primary bedroom retreat, with a generous window overlooking your front yard, and an ensuite for convenience. The sunroom leading to the backyard is spacious enough to host a breakfast area, home office, or additional furniture. Explore the lower level and you'll see a large recreation area that can be used for relaxing, entertaining, exercising. Pot lights throughout illuminate the lovingly designed living spaces. A three piece washroom, laundry and plenty of storage complete the lower level of your bungalow. Situated on a large lot, you'll enjoy living with its open concept layout, spacious interior, custom deck to enjoy backyard entertaining, above ground pool, and garden shed. Enjoy a day at the park with splash pad in the summer and mini basketball ball court just steps away from your home. Conveniently located near "The Centre on Barton" featuring Metro and Walmart, retail, shopping, restaurants and more. Easy access to Queen Elizabeth Way makes commuting a breeze. Convenient bus stop 2 mins walk from the home that goes through the neighbourhood with Mohawk college and other destinations. What are you waiting for -- your dream home is right in front of you! (id:49269)
RE/MAX Hallmark Realty Ltd.
1478 Pilgrims Way Unit# 1731
Oakville, Ontario
Don't miss this fantastic opportunity to live in the well-managed Pilgrims Way Village, located in the heart of Glen Abbey. This sought-after community is close to Pilgrims Way Plaza, Pilgrim Wood Public School, Glen Abbey Community Centre, Abbey Park High School, parks, and an extensive trail system. The top-floor, two-bedroom condo boasts an open-concept layout, elegant laminate floors, a living room with a cozy wood-burning fireplace, and a spacious balcony with storage access. Additional highlights include a dining room, an updated kitchen with new appliances, a four-piece bathroom, in-suite laundry, and outdoor parking. Complex amenities feature a party room, exercise room, billiards, and a sauna. The monthly rental fee covers parking and water, with an option for an extra parking space at $50 per month. Enjoy a central location near shopping, restaurants, the hospital, Glen Abbey Golf Club, and commuter-friendly access to the QEW, GO Station, and Highway 407. (id:49269)
Rock Star Real Estate Inc.
Rock Star Real Estate
234 Manning Drive
Chatham-Kent (Chatham), Ontario
Welcome to this stylish raised bungalow featuring an open-concept design! This charming 2-bedroom "Newbold" model boasts a generously sized primary bedroom with a walk-in closet and a private ensuite. Kitchen has a centre island and stainless steel appliances. From the spacious kitchen/dining area, you can enjoy easy access to a covered back patio perfect for hosting BBQs or relaxing in the backyard area. The home is flooded with natural light, thanks to many windows that brighten up the entire main floor. The unfinished basement offers plenty of potential with its large windows that provide ample light and the opportunity to create additional living space tailored to your needs. Perfect for those seeking comfort and style, this home is ideal! Don't miss the chance to make this beautiful bungalow your new home! Please note that some pictures of the property are virtually staged. (id:49269)
RE/MAX Real Estate Centre Inc.
3412 Hannibal Road
Burlington (Palmer), Ontario
Escape to your very own oasis in the heart of the city! This well-maintained family 4-bedroom home is situated on an oversized ravine lot with a private backyard that feels like a serene retreat. Enjoy the warmth of summer in your on-ground pool, unwind in the hot tub, and relax on the newly installed patio, all surrounded by lush greenery and the peaceful sounds of Tuck Creek flowing behind the property.The home boasts over 2,000 square feet of living space spread across multiple levels, offering privacy for work-from-home needs or the potential for an in-law suite. Step outside and take a short walk to the recently revitalized Lansdowne Park, where you'll find a brand new water spray pad, an updated play structure, a fitness circuit, and even more outdoor amenities for all ages to enjoy.Recent updates include: Windows (2022/2018), Ground Floor Bathroom & Laundry Room (2024), Driveway (2021), Patio (2024), Furnace & A/C (2017), Roof (2014), Washer/Dryer (2022), Hot tub cover 2020, New salt cell (2025), 200 Amp Service (id:49269)
RE/MAX Escarpment Realty Inc.
Main Level - 846 Browns Line
Toronto (Alderwood), Ontario
Spacious Clinic Located In A Well Established Plaza, Close To Sherway Garden Shopping Centre. Offering Physio, Massage, And Acupuncture Service. Lots of Potential For Groot. Business Can Be Added Like Naturopath, Chiropractor, Osteopath, And Orthotics. Bright And Well Kept Unit With 5 Rooms, Laundry Room, And 2 Pc Washroom. Lots Of Parking In A Plaza. Turn Key Operation. (id:49269)
Map Real Estate Services Inc.
Basement - 47 Jade Crescent
Brampton (Northgate), Ontario
BEAUTIFUL 2 BEDROOM WALKOUT, LEGAL BASEMENT. Lots of Sunlight, Very Neat & Clean Recently renovated, A Large Kitchen & Living Room, And Shared Laundry. Close To All Amenities, High Schools, Recreation Centre, Parks, Hospital and Near Bramalea City Centre Must Be Seen. Utilities 30% extra (id:49269)
Homelife Superstars Real Estate Limited
A&b - 79 King Street W
Cobourg, Ontario
2 Excellent TENANTED Commercial Units with shared Entry Vestibule. Main Street Prime Storefront Location. Superb condition. 1 is 4 Offices w/ Reception area and 1 is large open Retail Gift Shop & Home Decor store. Beautifully finished contemporary spaces. Both have large Display Windows. Unit A Tenanted for 6 yrs has 4 Offices, Reception, 2 2-pce Baths R/in, Storage. Unit B is Beautiful Large Retail space. High Ceilings. Newer Flooring. You can purchase this turnkey Investment located in an in-demand, bustling Downtown Heritage Streetscape in Cobourg's downtown. Brimming with high energy entrepreneurs and a variety of all shops & services, restaurants & cafes. The Business and Shopping mecca 100 km to Toronto in a cosmopolitan downtown...just Steps to the shimmering and boat-filled Marina in summer, the Harbourfront Esplanade, Lakefront, Boardwalk for strolling & the coveted sandy Beach. VIA Station is 1blk. 401 close by. Convenient for commuters. Set amongst Key Anchor Tenants: Banks, Financial & Professional Services, Victoria Hall, Art Gallery, Concert Hall, Restaurants, Cafes in the Business, Shopping, Entertainment & Tourist District. Unit A 1140 Sq Ft Pays $19,019/YR Base Rent + $11,289.72/YR TMI or Monthly Base Rent $1,584.91/m + $940.81 TMI/m (Condo Fee $541.04/m + Property Tax $399.77/m) + Heat/Utilities. Leased through 10/31/2026 Unit B 1120 Sq Ft Pays $31,764.12/YR Gross Lease or $2,647.01/m Gross Lease + Heat/Hydro. LL Pays only Unit B TMI $770.75 (Condo Fee $451.28/m & Property Tax $319.47/m) Unit B Leased through 11/30/2025 NOTE: (Condo fees cover: Water, Bldg. Insurance, Common Elements, Reserve fund, Property Mgmt.) Approx. 7% CAP RATE! **EXTRAS** Glass doors into shared, bright, vestibule entrance. Large display windows. Modern lighting. Laminate Flooring. Upgraded decor. High Ceilings. 2 R/In baths. Common area 3rd bath for Tenant B use. Back doors to common area hall/bathroom. (id:49269)
Century 21 All-Pro Realty (1993) Ltd.
99 John Street W
Barrie (Sanford), Ontario
Fantastic opportunity for first time home buyers or a turnkey property for investors. Detached home on a corner lot in a historic Barrie neighbourhood. Close to downtown Barrie, Allandale Go, Centennial Park and the Waterfront. The building has a main residence as well as a secondary unit with a separate entrance. The Property contains 2 driveways, with room for 4 parking spots with a large privacy fence in the backyard. Many updates to the home including windows, new city water line and plumbing updates (2022) New furnace, AC and water tank (2022/rented) Main unit has updated hardwood floors, eat-in kitchen, ceramic backsplash and breakfast area. Two upper bedrooms and 4p bath. The secondary ensuite unit was completely renovated from top to bottom with an open concept kitchen/living area with gas fireplace, bedroom with featured shiplap wall and newly renovated 3p bath. The property is zoned RM2 for the allowance of a 3rd unit garden suite, the house can also be easily converted to a single family dwelling. Both main house and ensuite are vacant occupancy, previously rented for $4000/month (id:49269)
RE/MAX Hallmark Chay Realty
127 Clarion Crescent
Markham (Middlefield), Ontario
A High Demand Location, Well Maintained & Clean Unit, Finished Basement & Separate Entrance Door,Big Living Area and windows, quite and good pravicy space, Two Big Size Bedrooms With One 3 Piece Washroom, Close to Mall, Restaurants, public transit, Hwy 7 & all Facilities, No Pet & No Smoker, 1 Parking Space On Driveway, internet included, tenant Pay 35% Of Gas & Hydro & Water. ** This is a linked property.** (id:49269)
Homelife Golconda Realty Inc.
1503 - 10 Honeycrisp Crescent
Vaughan (Vaughan Corporate Centre), Ontario
Located In The Heart Of Vaughan Metropolitan Centre. 10-Foot Ceiling, Extra High Kitchen Cabinets, Marble Backsplash, Quartz Countertop, Extra Large Den Can Be 2nd Bedroom or Home Office. Blinds Incl. Incl. Excellent Location Close To Vmc, Viva, Subway, York University, Seneca College, Ikea & Restaurants. 24-Hr Security. (id:49269)
Homelife Landmark Realty Inc.
1922 - 9000 Jane Street
Vaughan (Concord), Ontario
Change Your Life with a Charisma Condo! Unobstructed Views! 1 Bedroom Plus Den, that can be used as and Office or a 2nd Bedroom or Dining Area. Modern Upgrades amazing light thru this Open Concept unit. Kitchen With Island, Stainless Steel Appliances, One of the best Locations in Vaughan, Steps to Vaughan Mills Mall, Multiple Transit Options & Entertainment. Minutes to the Subway, New Hospital, Wonderland, HWYs 400/407and Much More! (id:49269)
Harvey Kalles Real Estate Ltd.
8071 4th Line
Essa, Ontario
BEAUTIFULLY MAINTAINED HOME WITH A PROFESSIONAL GRADE WORKSHOP, SALTWATER POOL & LUSH PRIVATE LOT! Nestled on a pristine 1.98-acre lot, this stunning 3-level sidesplit is surrounded by professionally maintained trees, offering exceptional privacy and curb appeal. The expansive driveway provides ample parking, including a designated RV spot with a power plug-in. The exterior boasts a striking gray cedar shiplap facade, a flagstone walkway, and a newer front door. Ideal for hobbyists and home business owners, the property features a massive 60x38 ft shop with an engineered concrete slab floor, steel siding, a loft, and three large doors to accommodate equipment of all sizes. Additional outbuildings include a dovetail bunkhouse with hydro, a custom-built Mennonite shed, multiple storage sheds, and more, all with durable steel roofs. The completely renovated home exudes warmth with hardwood flooring and rustic wood beams. The open-concept kitchen is equipped with porcelain tile floors, solid birch cabinets, stainless steel appliances, a tile backsplash, and an extended coffee bar. The living room features a Napoleon wood-burning fireplace with a stone accent wall and wood beam mantle, leading to a private backyard oasis with a large interlock patio and a 20x12 ft saltwater pool with a custom waterfall. The primary bedroom, accessed through French doors, offers two double closets with organizers and a renovated 3pc ensuite with a quartz-topped vanity and custom glass and tile shower. The recently renovated basement adds versatile living space with new carpet, freshly painted wainscoting, and pot lights. The fully fenced yard includes a side dog run with a covered sleeping pen and wood storage, ensuring that every member of the family has their own space to enjoy. Your #HomeToStay awaits! (id:49269)
RE/MAX Hallmark Peggy Hill Group Realty
3740 Mangusta Court
Innisfil, Ontario
Don't miss this rare opportunity to own on the most exclusive street in the resort. Beautiful one of a kind, 3 storey Lake Home with Elevator, on a private island is now priced to sell. Luxurious corner model with brand new flooring on Friday Harbour's most prestigious gated community 2733 SqFt of pure resort living inside and outside. This 3-storey home has three walk-out patios - one walk out on every level, with a 40 Foot Extra Wide Boat Slip in the marina - providing ample space for two jet skis with an upgraded power pedestal. Accessible by both car and boat this 3-story Lake home on Mangusta Ct. sits on a street like none other. It features 4 bedrooms and 4 upgraded bathrooms. Experience luxurious waterfront living with sleek, modern finishes, an open-plan layout, and high-end in-ceiling sound system throughout perfect for entertaining. The kitchen shines with granite countertops and premium stainless steel appliances, overlooking the Marina with a Western exposure for lots of natural light and views of the sunsets. This home is complemented by a ground floor entertainment area with in floor heating, a wet bar, and custom cabinets. The spacious oversized primary bedroom was a custom design, making it the largest Primary Bedroom on Mangusta Ct, with a jacuzzi in the ensuite bathroom, opening to a large private terrace, offering breathtaking views of the marina anytime of the day or evening and views of the promenade. This home flows seamlessly with an elevator connecting all 3 levels. There is a natural gas fireplace on the second level and hardwired remote-controlled blinds throughout! **EXTRAS** The Nest Championship Golf Course offers: Discounted Homeowner Rates Available. North Americas Largest Man Made Marina, with monthly available rates to accommodate. Lake Club Fee: $291.22, Basic Annual Fee: $5,528.04 (id:49269)
RE/MAX Hallmark Realty Ltd.
700-07 - 305 Milner Avenue
Toronto (Malvern), Ontario
Furnished office: Located at the buzzing intersection of Markham Road and Milner Avenue, just north of Highway 401, 305 Milner offers over 12,000 square feet of space where innovation and collaboration thrive. More than just a workspace, were a community designed to inspire and elevate your business. Fully furnished professional office space available immediately. Easy access to Highway, TTC, Restaurants and Services, Memberships tailored to fit your budget, Flexible working hours - access to your office round-the-clock, Modern, flexible spaces designed for productivity, Network with like-minded professionals, Fully equipped for all your business needs including free internet and office furniture, access to reception services, client meet-and-greet, access to boardrooms, kitchen/lunchrooms, waiting areas, and additional printing services. Whether you're launching a new venture, seeking a change of scenery, or simply need a vibrant space to spark your creativity, you'll find your perfect match here. Offering budget-friendly options ideal for solo entrepreneurs to small teams, with private and spacious office space for up to 10 people. Ideal for professionals and established business owners. Ample free parking available. **EXTRAS** Fully served executive office. Mail services, and door signage. Easy access to highway and public transit. Office size is approximate. Dedicated phone lines, telephone answering service and printing service at an additional cost. (id:49269)
RE/MAX Premier Inc.
700-11 - 305 Milner Avenue
Toronto (Malvern), Ontario
Furnished office: Located at the buzzing intersection of Markham Road and Milner Avenue, just north of Highway 401, 305 Milner offers over 12,000 square feet of space where innovation and collaboration thrive. More than just a workspace, were a community designed to inspire and elevate your business. Fully furnished professional office space available immediately. Easy access to Highway, TTC, Restaurants and Services, Memberships tailored to fit your budget, Flexible working hours - access to your office round-the-clock, Modern, flexible spaces designed for productivity, Network with like-minded professionals, Fully equipped for all your business needs including free internet and office furniture, access to reception services, client meet-and-greet, access to boardrooms, kitchen/lunchrooms, waiting areas, and additional printing services. Whether you're launching a new venture, seeking a change of scenery, or simply need a vibrant space to spark your creativity, you'll find your perfect match here. Offering budget-friendly options ideal for solo entrepreneurs to small teams, with private and spacious office space for up to 10 people. Ideal for professionals and established business owners. Ample free parking available. **EXTRAS** Fully served executive office. Mail services, and door signage. Easy access to highway and public transit. Office size is approximate. Dedicated phone lines, telephone answering service and printing service at an additional cost. (id:49269)
RE/MAX Premier Inc.
700-16 - 305 Milner Avenue
Toronto (Malvern), Ontario
CollabHive (Ontario) Corp. (id:49269)
RE/MAX Premier Inc.
2867 Kingston Rd Road
Toronto (Cliffcrest), Ontario
1100 sq feet FULLY FURNISHED upper apartment unit with 2-bedrooms, 2-full bathrooms, 1 full kitchen, 1 kitchenette with kitchen counter and electric stove, 1 laundry unit (brand new washer and dryer). There are five rooms: BACHELOR ROOM has 1 bed, 1 sofa chair, 1 desk, 1 dining table with 4 chairs, 1 computer, 1 printer, 1 scanner, 1 lamp, 1 portable heater, drawers and closets, a kitchenette with electric stove and other kitchen supplies (containers, mini oven, pots, pans, etc.), own washroom with a SKYLIGHT, plus extra refrigerators. SPACIOUS ROOM has a full kitchen with stove and kitchen supplies and new laundry washer and dryer, 1 fridge, a separate bedroom with a queen bed, a living room space with L-shaped couch, coffee table, desks, fans, mirrors, yoga mats, separate bathroom, etc. Bathroom essentials including shampoo, conditioner, soap, etc. Ideal for newcomers or travelers looking for long-term stays who have limited furniture of their own. Each room and bathroom has separate key. Entrance from front and back. Utilities included except for internet and cable. Location is very conveniently located for public transit: 30 to 90 sec walk to bus stop for #12 & #69 buses, & 17 min walk to Midland Go Station (about 15 mins to downtown by Go), 10 minutes bus from Warden station. A fabulous tennis court, splash park, biking and walking trail are steps away. The home is also close to an amazing sandy beach, Bluffers Park, marinas & sailing/yacht clubs. Close to excellent schools (John Leslie Public School & R H King Academy, St Theresa & Cardinal Newman). Tenant pay 1/3 of monthly utility bills (hydro, gas, water). Parking included for 1-2 cars. Price is for both bedrooms, or for individual bedrooms: Spacious room ($2000) and bachelor room ($1200). (id:49269)
Royal LePage Signature Realty
2901 - 57 St Joseph Street
Toronto (Bay Street Corridor), Ontario
Stunning 1-bedroom plus den unit located at "1 Thousand Bay." This bright suite features a south-east lakeview and has 9-foot ceilings. It's conveniently within walking distance to the University of Toronto, Eaton Centre, Ryerson University, Yorkville shopping, subway stations, Queen's Park, and more. The den can be used as a second bedroom. One parking is included. **EXTRAS** Fridge, Stove, B/I Dishwasher. Stacked Washer And Dryer. All Elf's All Window Coverings (id:49269)
Royal LePage Real Estate Services Success Team
421 - 38 Joe Shuster Way
Toronto (Niagara), Ontario
located in Toronto's vibrant King West, Beautiful 2 Bedroom 650 Sqft With Modern Open-Concept Layout And 100 Sqft Balcony Overlooking Downtown, Steps To Liberty Village, West Queen West And King West And Beside Large Park With Playground. Great Opportunity For First Time Buyers Or Investors. Fantastic building facilities: Indoor Pool, Gym, Concierge, Hot Tub, Sauna, Visitor Parking, Guest Suites, Party Room. (id:49269)
Homelife New World Realty Inc.
202 - 9 St Nicholas Street
Toronto (Bay Street Corridor), Ontario
Welcome to 9 St. Nicholas, tucked behind Yonge and Wellesley on a hidden gem of a side-street giving NYC vibes. This rare hard loft in the heart of Yonge/Wellesley is freshly converted and has never been lived in. It has 1 bedroom and 1 bathrooms with premium modern finishes, exposed brick and polished concrete floors. A true boutique building with only 16 units; easily accessible (there is an elevator!). Definitely a must-see, it's hard to find unique urban homes in this part of the city. Parking options available nearby for $225/mo. (id:49269)
Sage Real Estate Limited
Forest Hill Real Estate Inc.
604 - 9 St Nicholas Street
Toronto (Bay Street Corridor), Ontario
Welcome to 9 St. Nicholas, tucked behind Yonge and Wellesley on a hidden gem of a side-street giving NYC vibes. This rare hard loft in the heart of Yonge/Wellesley is freshly converted and has never been lived in. It has 2 bedrooms, 2 bathrooms with premium modern finishes, exposed brick and polished concrete floors. A true boutique building with only 16 units; easily accessible (there is an elevator!). Definitely a must-see, it's hard to find unique urban homes in this part of the city! Parking options availble nearby for $225/mo (id:49269)
Sage Real Estate Limited
Forest Hill Real Estate Inc.
50 Green Meadows Circle
Toronto (Don Valley Village), Ontario
Welcome to 50 Green Meadows Circle, an exquisite contemporary masterpiece in a prestigious enclave of North York. This Sachiko designed home has recently had over $500,000 invested in a major top-to-bottom renovation completed in 2019. This home boasts over 5,000+ square feet of living space making it the largest and most unique model in the entire development. Upon first glance, you will notice the custom, hand-cut flagstone walkway and steps surrounded by pristine professionally landscaped shrubbery and gardens that wrap around the entire property. Walk into a magnificent grand foyer adorned with marble floors and custom architecturally designed raised panels, up and down. With gleaming oak hardwood floors throughout and striking detail in the custom-designed inlaid ceilings and walls, each room is sure to impress the most discerning of buyers. Curated with impeccable taste, you walk into a stunning hand-built, custom, Bloomsbury Chef's kitchen with granite countertops. Only the finest Thermador built-in appliances accent the kitchen!! Quoted by Brian Gluckstein himself, A Bloomsbury framed kitchen is the Rolls Royce of all kitchens.....Please see the attached Schedule for the full listing description and property features. (id:49269)
RE/MAX Crossroads Realty Inc.
607 - 181 Bedford Road
Toronto (Annex), Ontario
Newer 3 Bedroom Luxury Condo Located In The Annex. State Of The Art Appliances And $$$ Spend On Upgrades. Amazing Amenities And Close To The Best Schools And Best Shopping Toronto Has To Offer. Steps Away From Yorkville This Is The Ideal Condo For The Most Discerning Clientele. 1 Parking And 1 Locker Included (id:49269)
Homelife Landmark Realty Inc.
198 Jacob Street
Tavistock, Ontario
2022 built SINGLE FAMILY HOME. Welcome home to 198 Jacob street E in Tavistock. Love country living without being away from the city. It's only around 22 minutes from THE BOARDWALK IN WATERLOO and SUNRIZE PLAZA IN KITCHENER & 15 minutes to Stratford. This 2022 built detached home features over 2200 square feet of living space, has a premium lot value with extra deep lot size and it comes with lots of natural light, 9 ft. ceiling, Laminate in the main floor, granite countertop in Kitchen with custom built cabinets and much more. Upstairs there are 4 bedrooms and a great sized Master bedroom with 5pc Ensuite. This is located in great family friendly neighborhood and close to schools, parks, Hwy.8, shopping and much more. This beautiful home has a lot to offer. Book your private viewing today. $15,000 extra paid by the owner for this premium lot (id:49269)
RE/MAX Real Estate Centre Inc.
105 Sun Valley Avenue
Wasaga Beach, Ontario
Be the First to Call This Stunning Executive Home Yours!Welcome to this brand-new, 3,071 sq. ft. executive residence located in the highly desirable Rivers Edge Subdivision. Thoughtfully designed with luxury and functionality in mind, this home features a spacious triple-car garageperfect for car enthusiasts, hobbyists, or anyone needing ample storage.Step inside to find beautiful hardwood flooring flowing seamlessly through the expansive principal rooms, setting the tone for the elegant atmosphere throughout. At the heart of the home lies a stylish, modern kitchen, complete with a butlers pantry for added prep space and effortless entertaining. Large sliding glass doors open from the kitchen to the backyard, creating a seamless transition for indoor-outdoor livingideal for summer barbecues and gatherings.The inviting family room offers a cozy fireplace, making it the perfect place to relax and unwind. For those working from home, a dedicated office with large windows provides natural light and a peaceful workspace.Upstairs, youll find four generously sized bedrooms, each designed with comfort and style in mind. The luxurious primary suite features a 5-piece ensuite with a soaker tub, separate glass shower, double sinks, and a spacious walk-in closet. Bedrooms 2 and 3 are connected by a convenient Jack and Jill bathroom, while Bedroom 4 has its own private 3-piece ensuiteideal for guests or older children.A thoughtfully designed laundry/mudroom connects the home to the triple-car garage, offering everyday convenience and organization.Dont miss this rare opportunity to be the first to live in this exceptional home. Some photos have been virtually staged to showcase the home's potential. (id:49269)
RE/MAX By The Bay Brokerage
39 Willow Line
Dunnville, Ontario
Situated on the serene shores of the Lower Grand River, offering easy access to Lake Erie, this year round residence boasts an impressive 150 feet of water frontage making it ideally suited for those with a passion for fishing, boating, or just appreciating nature, and the endless views. This four-season home offers both charm and comfort and is sparkling clean, meticulously maintained, and catering to contemporary living while embracing the beauty of nature. The main floor is designed with an open concept that seamlessly integrates the living, dining, and kitchen areas. Updated windows flood the space with natural light, creating a bright and inviting atmosphere. The modern decor ensures that every moment spent here is a delight. Convenient mudroom, is equipped with a laundry area and ample storage space. This practical space ensures that you can keep the rest of your home pristine and organized, without compromising on functionality. The grand master suite overlooks the river and provides breathtaking sunset and sunrise views. It includes his and her closets and a three-piece en suite bathroom is designed for ultimate comfort. The outdoor area features a break wall, boat ramp, and 44-foot dock with hydro, plus parking for at least 8 cars. The firepit with a gravel sitting area, and large gazebo with hydro and removable panels offers cozy spaces for evening gatherings, while fruit trees and large raised garden beds add to the outdoor charm. This home comes with several bonus features that enhance its appeal. The metal roof is durable and requires minimal maintenance, while the Roxul insulation ensures energy efficiency and comfort. The sea-can workshop with heat could make a great man cave or she shed. There is also a second sea-can at the driveway for additional storage, ensuring that all your belongings have a safe and secure place. This home truly has something to offer everyone (id:49269)
Royal LePage State Realty
000 Van Camp Road
North Dundas, Ontario
West on Van Camp Rd to the intersection of Stormont, Dundas and Glengarry Country Rd #1, continue through to Van Camp Rd to Stop & Checkered sign. Beyond the stop sign it is accessible by foot, ATV or other suited vehicle to the property. (id:49269)
Royal LePage Team Realty
54 Alberni Street
Ottawa, Ontario
Welcome Home to 54 Alberni! This semi-detached home has been well cared for with big ticket items instantly checked off the list! Outside the Interlock walkway greets you leading to large ceramic foyer leading to a spacious living and dining room area complete with rich gleaming hardwood floors. Updated Kitchen with granite countertops mahogany cupboards, plenty of storage & dedicated eat-in area. Main floor powder room contemporarily modernized. A large picture window with a backyard view opens up to a mature rear yard with privacy, including a gazebo, large deck with an above-ground pool for those hot summer days and interlock finish. Upstairs features 3 good sized bedrooms, a fully updated main bathroom with cheater door to primary bedroom. Finished lower-level family room, with 3-piece washroom is a perfect space for movie nights or teenage retreat. Close proximity to all major amenities, schools parks and sports complex. (id:49269)
One Percent Realty Ltd.
16 St David Street
Kawartha Lakes (Lindsay), Ontario
Great Investment Opportunity in Lindsay. Legal Triplex that is well maintained and has been recently renovated inside and out, making this a turn key income generator. Three units all above grade with ample parking for 6 vehicles. Unit 1: 3 beds, 1 bath with space for potential additional bath or private laundry area. Unit 2: 2 beds, 1 bath (recently renovated) with balcony access and private laundry space. Unit 3: 1 bed, 1 bath (recently renovated) with private laundry area. All units are separately metered for both electric and gas. Extensive exterior renovation completed including new siding and roof (2017). Lindsay is an ideal investment location as it is a growing community in the Kawartha Lakes with a regional hospital, public transportation, college, many schools, shopping, all amenities and is very close to cottage country. Come take a look. (id:49269)
Affinity Group Pinnacle Realty Ltd.
1120 Richmond Lane
Central Frontenac (Frontenac Centre), Ontario
Long Lake Rustic cottage on just a touch over 1/2 acre with tons of opportunities. Are you ready to get into the Cottage Market this Spring? Stunning views with a 2 bedroom cottage, rustic, cottage feel that recently added a Bunkie that sleeps 4 (with electricity), TV & small fridge giving you space for company or even the teenagers. Beautiful wrap around deck with sun room, perfect for morning coffee's. Incapsulated block foundation basement offers a great place for storage or long term potential if you want to add a furnace. What you see is what you get making this a great opportunity to just unpack and start your cottage adventure. Spacious lot offers opportunities for increasing sq. footage over time. Most mattresses' were 2021 & 2022. Appliances, furniture & housewares are all included. Cell Booster will give you instant ability to connect without the expense of WiFi, truly a way to disconnect while staying connected. You can choose if you want a seasonal road fee or a full year road fee giving you access all year round. Wanting outdoor fun, well you will have that epically off the new dock, dive right in or enjoy exploring with 2 kayak's, 1 canoe,1 paddle board & a Lilly pad water play mat. Large Campfire for those perfect summer nights, making more than Smores but memories as well.Turning this gem into a 4 season is not going to be hard, if that is what you want, capability to put in a furnace or just a heat pump, insulate the walls/ceiling, heat your water line & you are ready to rock the winter months on stunning Long Lake. Easy commute from the GTA with a short drive from #7 to Long Lake Road. If you are looking for a sign to "Buy a Cottage" and you saw this ad.....THIS IS YOUR SIGN. Don't miss out on this and let your Adventures Begin. (id:49269)
Ball Real Estate Inc.

