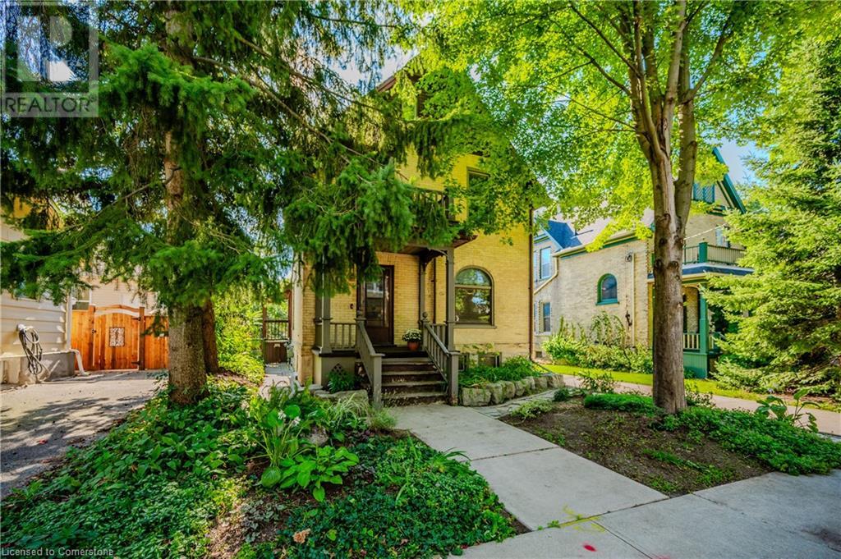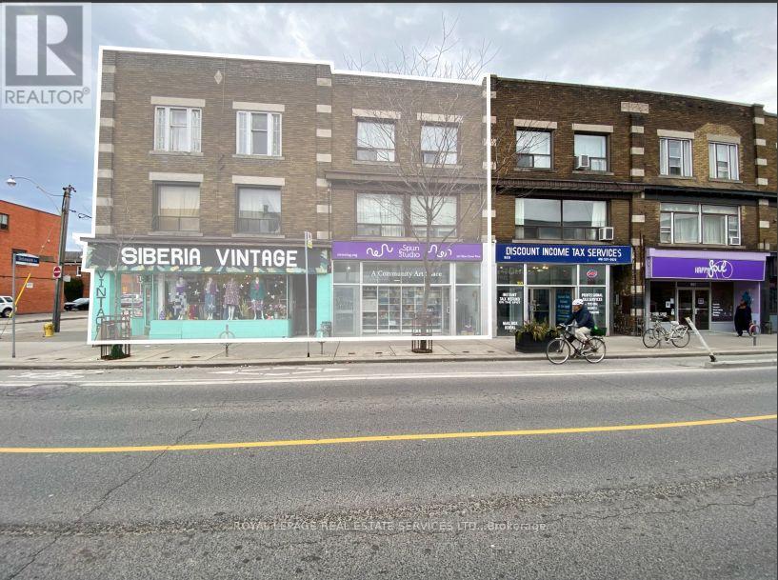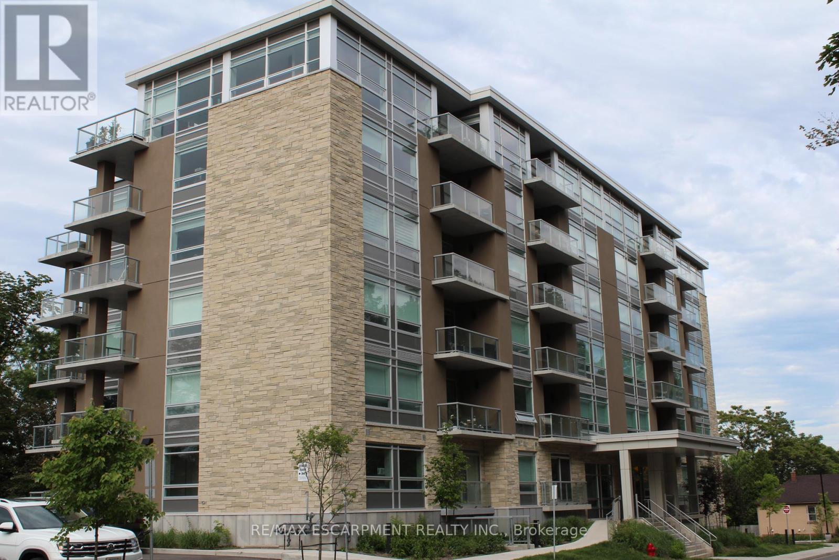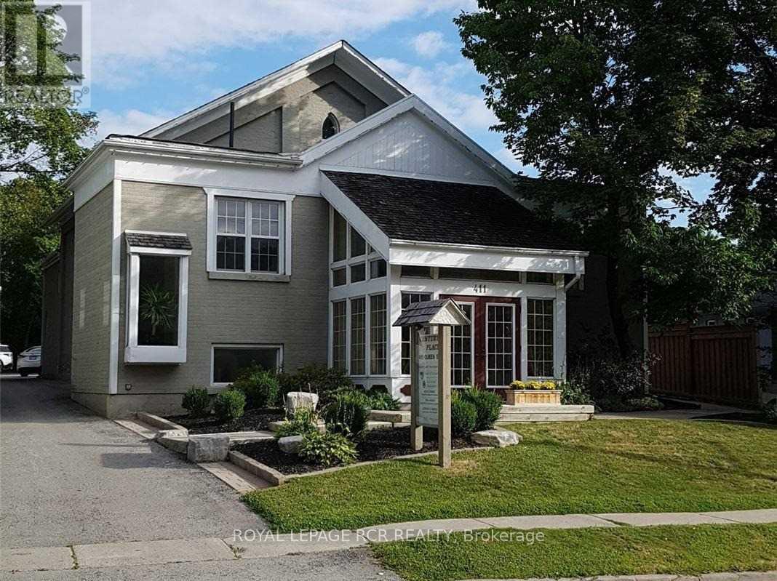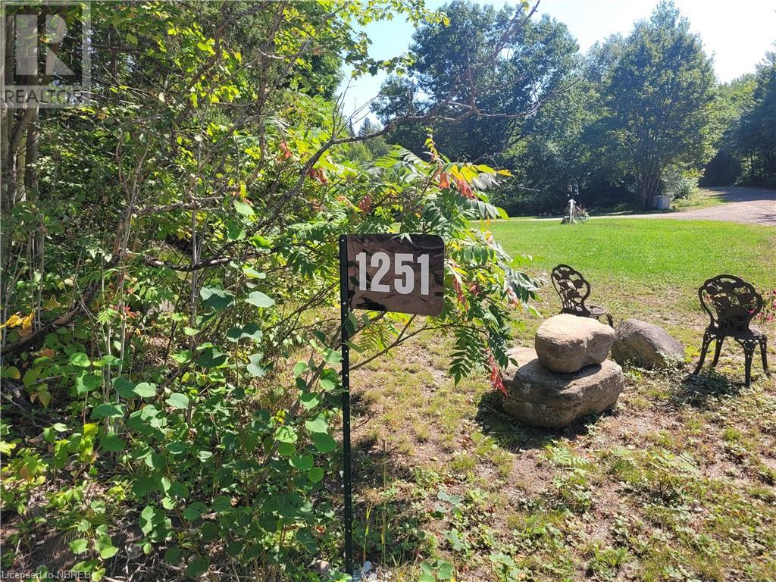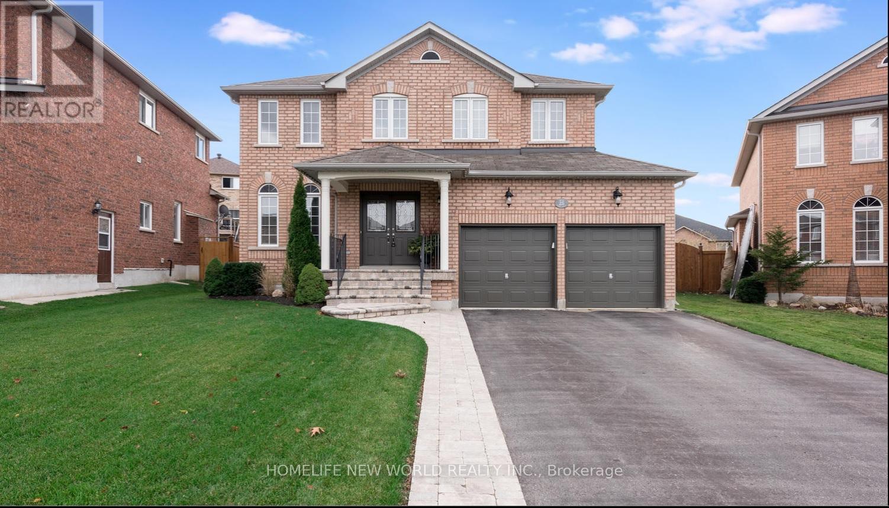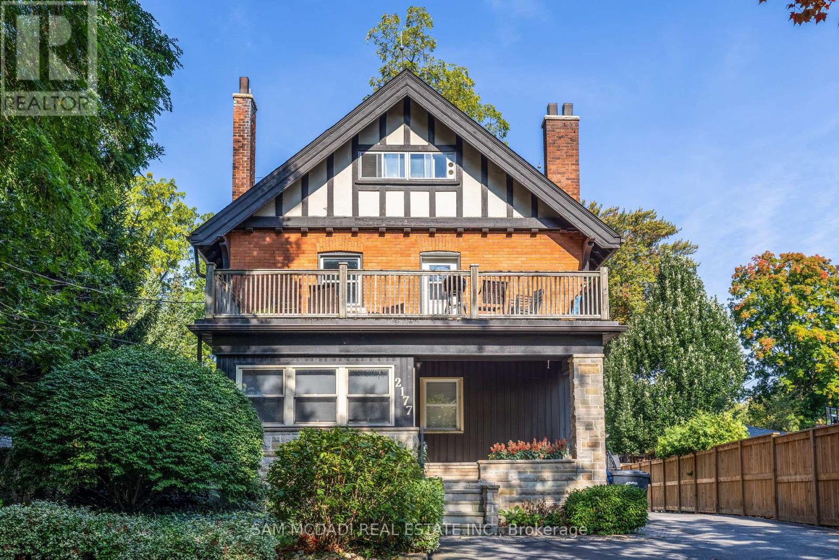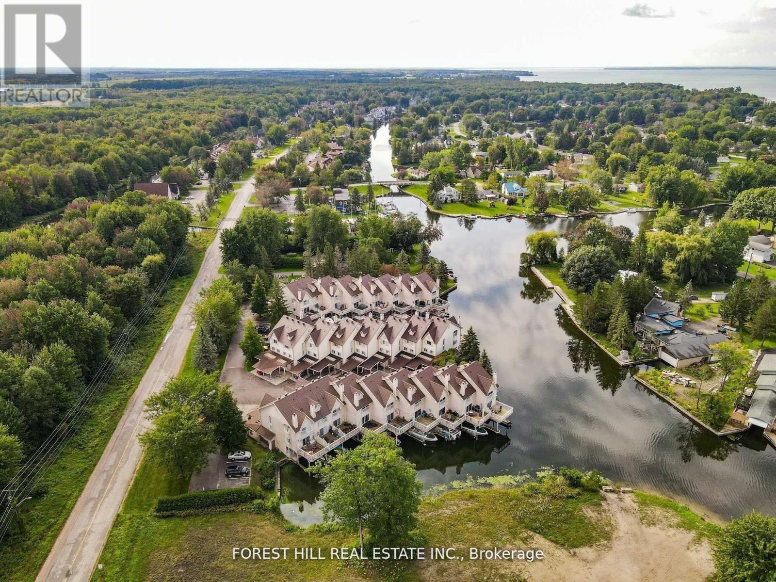7 Richmond Avenue
Kitchener, Ontario
Everything you need is in this rare Victoria Park gem! This charming century home, set on a peaceful cul-de-sac with views of Victoria Park, has been well maintained. Step inside to find a welcoming foyer that leads to a classic floor plan, ideal for both everyday living and entertaining. The bright living room, which flows into a spacious dining area, showcases hardwood floors, original woodwork, and a beautiful stained glass window. The modern chef’s kitchen offers tall soft-close cabinets, quartz countertops, and stainless steel appliances. The main floor also features a handy side entrance with a mudroom, a contemporary three-piece bathroom, and a cozy work-from-home space or bedroom with a skylight. The second floor hosts two generously-sized bedrooms with hardwood floors and a bonus den area with extensive built-in closet. An updated bathroom with a clawfoot tub and classic wainscoting completes this level. The top floor loft serves as a spacious primary bedroom retreat, complete with built-in bookshelves, dual closets, and plenty of room to unwind. The finished lower level adds a bright recreation room or home office, along with additional storage and laundry facilities. Recent updates include a new furnace (2021), A/C (2018), 200 amp electrical panel plus a sub-panel on second floor, and mostly new windows and light fixtures. The fully fenced backyard features a patio, an attached garage, and parking for two cars in the driveway. This home is perfectly situated within walking distance to downtown Kitchener’s restaurants, shops, bike paths, trails, LRT, and the tranquility of Victoria Park. (id:49269)
Royal LePage Wolle Realty
728 Country Squire Road
Waterloo, Ontario
This private 1.12-acre property is surrounded by mature woodland and a pristine natural setting. It is adjacent to the Grand River, South Western Ontario’s primary waterway, and next door to some of the grandest homes in the region. 728 Country Squire Road features a large country home loaded with amenities and upgrades. Recent updates include a chef’s kitchen with modern quartz counters, soft-close cabinetry, and premium appliances; all drenched in natural sunlight from the southern exposure skylights. A generous floor plan offers large bedrooms with direct access to well-appointed bathrooms and walk-in closets. Mechanically renovated and maintained to a very high standard, including boiler and furnace heating, recirculating hot water, and radiant in-floor heating through much of the house. The vast recreation space downstairs houses a gym, a built-in theatre space, a bar, and a walkout to the beautiful yard. The grounds showcase flowering gardens and a broad, wide lawn irrigated with well water (the house has municipal water). Enjoy your country estate from the expansive deck or the concrete stone patio surrounding a large, boiler heated in-ground swimming pool. Residents will also be thrilled by the immaculate 864 sq ft two-storey detached workshop, with radiant heated floors via a separate high efficiency boiler. Also includes a 2-piece bathroom, parking for 4 vehicles and attic. Notice the side parking to the workshop with a 34’ concrete driveway prepared for RV use, including 50 AMP electrical service, water line and sewage cleanout to the Septic system. Between the large driveway, the workshop and a large two-car attached garage, there is room for large gatherings with the equivalent parking. This location is truly unique to Waterloo. Surrounded by GRCA protected areas, discerning Buyers should rest assured of future privacy for this luxury enclave. A chance to own a legacy piece of property. Visit the brokerage website for all the information and video. (id:49269)
Benjamins Realty Inc.
955&957 Bloor Street W
Toronto (Dovercourt-Wallace Emerson-Junction), Ontario
Located in Dovercourt Village the two buildings anchor the south-west corner of Bloor Street and Delaware Avenue, just sixty-six meters from the Bloor Subway, Delaware Entrance, Ossington Station across the street. Together 955 & 957 Bloor St West provide a contiguous parcel with Bloor Street frontage of 49.8 FT. and total lot area of 5,005.22 SF. The properties combined, provide eight (8) residential rental units on floors 2 & 3 and at street level two (2) commercial-retail units, with basements fronting Bloor Street. Permitted boulevard parking provides four (4) spaces along Delaware Avenue. The buildings are fully occupied. The mid-summer 2025 lease expiry of both street level C/R units, provides opportunity to conjoin the units, reposition the retail space upgrade tenant and rent, reflecting the larger space format with high visibility corner exposure. **** EXTRAS **** 955 & 957 Bloor St. W. | PIN: 212820073 (955) & 581030059 (957) |Legal: PLAN 329 BLK T PT LOT 29 (955) & PLAN 329 BLK T PT LOTS 28 & 29 (957)Markovits, Rose; Markovits, Herman (955) MARKOVITS ENTERPRISES AND INVESTMENTS LIMITED (957) (id:49269)
Royal LePage Real Estate Services Ltd.
50 Emmerson Avenue Unit#101
Ottawa, Ontario
Enjoy condo living in this gorgeous ground floor unit, 2 bed, 1 bath, with amazing natural light from the large windows in the large living room, perfect for entertaining or relaxing at the end of the day. The primary bedroom includes a large closet with extra storage in a separate back room. This unit has a large 3pc bathroom, linen closet and in-unit laundry with storage. Amenities include a storage locker, bike storage, gym and sauna. Location doesn't get much better. Unit 101 is the ONLY ground floor unit and is steps from the parking spot - Take a stroll, bike ride or x-country ski along the Kichi Zibi Mikan parkway or just enjoy the sunset along the river. Then visit the Parkdale Market, and enjoy one of the many shops, coffee bars and restaurants in Hintonburg and Westboro. Heading downtown, hop on the nearby LRT or cross the river to the Gatineau hills. Whatever you're thinking, it's all here, come check it out! 48hr. irrevocable on offers. (id:49269)
Greater Ottawa Realty Inc.
Old Red Road
Elizabethtown, Ontario
This lot is on the fringe of City of Brockville and boast almost 7 acres, giving you the country living with only a short drive into the City of Brockville. Build that dream home that you have been thinking about, now is the time and lots of room to build out buildings, a garage, workshop and storage shed. If you would like to walk the property please request permission first, the Buyer will do this at their own risk. (id:49269)
RE/MAX Hometown Realty Inc.
332 Portage Road
Kawartha Lakes, Ontario
Excellent opportunity to own a charming 2 bedroom, 2 bathroom bungalow situated on a picturesque 3 +/- acre property located just outside of Bolsover. The home features a combined family/dining area, a large primary bedroom complete with a W/I closet, 3pc ensuite and W/O to the front deck, bright living room with W/O to back deck, a detached 2 car garage and much more! **** EXTRAS **** Close to surrounding towns for all amenities, lakes and easy commute to the GTA. (id:49269)
RE/MAX All-Stars Realty Inc.
530 Donlon Street Unit# Lower
Lasalle, Ontario
Available for immediate occupancy, this charming lower unit in the Town of LaSalle offers a modern living experience with its newly built design from 2020. Featuring two spacious bedrooms and a full bathroom, this unit ensures comfort and convenience. Enjoy the added privacy of a separate gated entrance and the practicality of a dedicated laundry area. Ideal for those seeking a contemporary, move-in-ready home with all the essential amenities. (id:49269)
Realty One Group Iconic
20328 Fairview Road
Thames Centre, Ontario
This all-brick bungalow, nestled on a private, 1/2 acre lot is only minutes to London and offers both tranquility and convenience. This pet free, smoke free home has a main floor featuring a newly renovated kitchen (2022), three spacious bedrooms, a modern 4-piece bathroom (2022) and a cozy living room with updated flooring. Enjoy additional living space in the recently finished basement recreation room (2024). The property boasts a 25'x40' workshop with a concrete floor and power, perfect for hobbies or storage within the private yard. Other recent upgrades include a new drilled well (2023), new windows (2022) and with a metal roof, many of the major items are taken care of. Click on the virtual tour link, view the floor plans, photos, layout and YouTube link and then call your REALTOR® to schedule your private viewing of this great property! (id:49269)
RE/MAX A-B Realty Ltd (St. Marys) Brokerage
308 - 479 Charlton Avenue E
Hamilton (Stinson), Ontario
Welcome home to the popular Elm model at Vista Condos. Like the day it was built, this beautiful unit offers an open concept living space with 2 full bedrooms and 2 full baths. Featuring quartz counters and sleek modern cabinetry throughout both the kitchen and bathrooms, upgraded stainless steel appliances, luxury wide plank vinyl flooring, in-suite laundry, underground parking, locker and a big balcony looking over the city. Ideally located just steps from the Wentworth stairs and scenic rail trail and dog park. You will love the close proximity to local hospitals, great restaurants, shopping, Go Station and so much more. This building also features great amenities including a gym, party room, bbq terrace with lounge area and bicycle storage. Don't wait, book your appt today! (id:49269)
RE/MAX Real Estate Centre Inc.
Main C1 - 411 Queen Street
Newmarket (Central Newmarket), Ontario
Main Floor Cubicle, Professional Building, Convenient Location, Shared Kitchenette, Washrooms, Boardroom & Reception, Large Parking Lot. **** EXTRAS **** Gross Rent Includes T.M.I., Heat, Hydro and Water. Tenant Responsible For Phone And Internet.Viewing By Appointment Only. (id:49269)
Royal LePage Rcr Realty
1108 - 215 Veterans Drive
Brampton (Northwest Brampton), Ontario
Pent House, 1 Plus Den In Mount Pleasant Location. Fair Size Den. Unobstructed View. Walking Distance to Many Conveniences. Fitness Room, Wifi, Lounge, Game Room. (id:49269)
Century 21 Green Realty Inc.
1251 Snake Creek Road
Mattawa, Ontario
2.19 acres lot. Ottawa River. Very private. Driveway. Cleared area to build or park trailer. Waterfront Shore Allowance NOT Owned. 40 miles of water way north of Dam. Crown land nearby. Year-round road. Great ATV/snowmobile and hunting trails nearby. (id:49269)
Royal LePage Northern Life Realty
25 Jewel House Lane
Barrie (Innis-Shore), Ontario
Beautiful 2 Storey W/Unistone Walkway, Spacious Liv & Din Rm, Lg Eat-In Kitch W/ Tons Of Cupboards & Pantry; Open To Family Room. Main Flr Powder Rm & Laundry Rm W/ Access 2 Car Grg. Hardwd & Ceramic Throughout Main Flr. Fin Bsmt W/ Bed, 3Pc Bath W/ Heated Flr & Lg Rec Rm. 4 Spacious Bedrms Upstairs, Master W/4 Pc Ensuite & W/I Shower. Beautiful Landscaped Property W/Lg Deck.Close To Lake & Walking Trails.Single Family Only. Mail The Following: Id,Full Rental App, References, Full Equifax Credit Report W 700+ Score, Min Income 3Xrent$, Employment Letter & Stubs. **** EXTRAS **** Stove, Fridge,Range Hood, Dishwasher, Washer/Dryer, Garage Openers & Remotes. (id:49269)
Homelife New World Realty Inc.
13 Manorpark Court
Markham (Raymerville), Ontario
Welcome To The Pride Of Raymerville! Fully Furnished Detached Home. 9' Ceiling on Main Floor. Over 2800 Sqft Of Living Space, 3 Bedrooms, Plus 1 Den. Incl: One Master Br W 5pcs Ensuite, 2nd Br W/ 4 Pcs Ensuite and 3rd Br . W/ Another Wr on 2nd Fl., 2 Driveway Parking, With Beautiful Backyard Swimming Pool.Located On A Beautiful Court.One Of The Newest Homes In The Neighbourhood. Meticulous Landscaped Grounds Including A Heated In-Ground Pool and More. (id:49269)
Smart Sold Realty
61 Warwick Castle Court
Toronto (Malvern), Ontario
Very convincing location, Schools are within Walking dis. with one bedroom and a 3pcs wash-room/rec rm w/ fireplace. The dining rm overlooks the sunken living rm, walk to the kitchen from the dining area, w/out to yard from the living. Family-oriented neighborhood. , bus stop, parks, shops, and mall, easy access to 401. A good choice for first home buyers. (id:49269)
RE/MAX Ace Realty Inc.
89 Poolton Crescent
Clarington (Courtice), Ontario
Welcome to your new home in the heart of Courtice! This delightful 3 bedroom, 3 bathroom townhome offers a perfect blend of comfort, convenience, and community charm. Upon entering, you are greeted by a bright and airy living space, ideal for both relaxation and entertaining guests. The kitchen offers ample cabinet space with a walkout to the backyard. Upstairs, the master bedroom boasts a serene retreat with its own private ensuite bathroom and generous closet space. Two additional bedrooms provide versatility for a growing family, home office, or guest accommodations. Outside, a cozy backyard patio provides a perfect spot for morning coffee or evening barbecues, while a single-car garage and 2 park driveway offer convenient parking options. Schedule your showing today and envision yourself living in this inviting townhome that combines convenience with suburban tranquility. (id:49269)
Our Neighbourhood Realty Inc.
406 Jane Street
Walkerton, Ontario
Present owner has lived in and loved this home for over 50 years. The main level has a large mudroom which leads to the family room that is complimented with a natural gas fireplace. Kitchen has ample cabinets and a spacious dining area. The Living room presently has the sellers secondary washer and dryer, this can easily be removed to all this room to be solely another sitting room. Primary bedroom and a 4 piece bath can also be found on the main level. An additional 2 piece bath and 2 bedroom are on the upper level. Basement is considered partial as it does not go under the family room, its a great spot to use for extra storage. Two tool sheds are included. Windows are vinyl, roof shingles replaced in 2014, forced air gas furnace replaced in 2014, lots of parking for your company as well as large yard for the summer games. Call for your personal viewing. (id:49269)
Coldwell Banker Peter Benninger Realty Brokerage (Walkerton)
638 Mcgogy Rd, Lot 7 - Arbourjade Trailer Park
Dryden, Ontario
New Listing. This 3 bedroom, 2 bath mobile home has been well maintained and cared for! Many recent updates including, kitchen and flooring, some windows and shingles in 2020. A great starter or retirement home. Lot rent includes water, sewer and garbage. Home has Primary suite with large closet and ensuite bath, Open Kitchen, Dining and Living area with vaulted ceilings, central air, a large deck, unistone driveway, mature trees on the lot, two storage sheds and separate driveway off Pronger Road. Sale includes all appliances, and some furnishings. (id:49269)
RE/MAX First Choice Realty Ltd.
301 Hastings Street
North Middlesex (Parkhill), Ontario
Welcome to your dream home in the prestigious Merritt Estates Development in Parkhill! This stunning new construction home boasts 2,954 square feet of thoughtfully designed living space, featuring 4 spacious bedrooms and 3.5 luxurious bathrooms. Perfectly tailored for corner lots, this model offers a unique architectural design that blends modern elegance with functional living, ensuring every detail is optimized for comfort and convenience. As you enter the home, you'll notice the Xquisite entryway from the garage, a distinctive feature that sets this model apart. This private entry space not only provides seamless access to the home but also includes a mudroom area, perfect for organizing everyday essentials and keeping your living areas tidy.The main floor welcomes you with an open-concept layout that effortlessly connects the kitchen, dining, and living areas. The gourmet kitchen is a chefs delight, a large center island, and ample storage, making it ideal for both entertaining guests and casual family meals. The living room, with its expansive windows, allows natural light to flood in, creating a bright and airy ambiance that is both inviting and relaxing.Each of the four bedrooms is a tranquil oasis, designed with privacy and relaxation in mind. The master suite is a true retreat, featuring a spacious bedroom, a walk-in closet, and a spa-like ensuite bathroom with dual vanities, a soaking tub, and a separate shower. The additional bedrooms are generously sized and share access to well-appointed bathrooms, making this home perfect for families or those who love to host guests. Dont miss out on the chance to own a piece of Merritt Estates, where luxury meets functionality and every home is designed with you in mind. Contact us today to explore our lot and model options and receive a full builder package. Come see why Merritt Estates could be the perfect place to call home, and let us help you bring your dream to life! **** EXTRAS **** To be built. Taxes not assessed. (id:49269)
Exp Realty
374 Pine Street
Sudbury, Ontario
Centrally located triplex on a large lot with garage, within walking distance of downtown!! The furnace, electrical panel, and shingles have all been updated. Basement unit rented at $850.00, Main floor rented at $1,500.00, Second floor rented at $ 1,275.00. Rents are all-inclusive. The owner uses the garage for storage (id:49269)
Royal LePage North Heritage Realty
26 Masson Lane
Callander, Ontario
Enjoy peaceful living with modern conveniences from this beautiful 1854 sf, 3-bedroom, 2-bathroom custom built, bungalow by Degagne Carpentry with an attached double car garage in the serene Osprey Builds development. Enter through the covered front porch, into the warm and inviting, open concept main floor living and be greeted by the warmth of natural light streaming through large windows, highlighting the sleek lines and contemporary design of this slab-on-grade masterpiece. The open concept living area provides ample space for relaxation and entertaining, with a seamless flow from the living room to the dining area and kitchen. Retreat to the spacious primary suite with a walk-in closet and a luxurious 4pc ensuite, close to laundry room/mudroom with garage access. On the opposite side of the house are 2 further bedrooms, with a 4pc bathroom in between. Surrounded by picturesque greenery, and an abundance of natural light, your future home will be a haven you’ll take pride in. Whether you’re a passionate golfer or simply appreciate breathtaking vistas, our location near the Osprey Golf Course delivers a lifestyle of opulence and ease. Don't miss your chance to make this dream home a reality and experience the beauty and tranquility of small-town living for yourself! To see more about the subdivision check out the website at buildosprey.com (id:49269)
Coldwell Banker-Peter Minogue R.e.
2177 Lakeshore Road
Burlington (Brant), Ontario
Nestled in an unrivalled location within strolling distance of The Lake, Pier, Pearl Hotel, and Spencer Smith Park, this legal duplex property is a masterpiece. Its thoughtfully designed layout encompasses a main floor with 2 beds and 1.5 baths, a second and third level boasting 4 beds and 1.5 baths, Basement with 2 beds and 1 bath, and a unique touch - a barn converted into its own separate unit. Currently fully tenanted, it generates a robust $11,000 monthly income, making it an investor's dream for positive cash flow in the heart of Downtown Burlington. Alternatively, envision converting it into a sprawling single-family home, surrounded by top-notch schools, acclaimed restaurants, and easy highway access. Seize this rare opportunity to own a versatile gem in the heart of downtown - act now and unlock its full potential (id:49269)
Sam Mcdadi Real Estate Inc.
412 - 4005 Kilmer Drive
Burlington (Tansley), Ontario
Welcome To Tansley Woods in Burlington where you'll fall in love with the vaulted ceilings and large windows with lots of natural light in this 2 bedroom plus 2 Washrooms. Large primary bedroom with closets. Good size second bedroom. Open concept kitchen and living area. Open concept with lots of counter space in the kitchen, new appliances, light fixtures and tons of storage. Private, balcony off the kitchen area that allow BBQ's. 2 Full washroom and en suite laundry. This is Pet Friendly condo apartment community. Great location near parks, restaurants, schools, shopping, walking and biking trails plus a short 2 Minute drive to QEW. Room Measurements are approximate. (id:49269)
Royal LePage Flower City Realty
21 - 100 Laguna Parkway
Ramara (Brechin), Ontario
Welcome Home To This Beautiful, Sun Filled, Immaculately Maintained 3 Bdrm, 4 Bath Townhome! Custom Built Kitchens With Quartz Counter And Backsplash, Laminate Flooring Throughout, Fireplace, Custom Blinds, Walkout From Lower Level Den To Your Private Deck And Boat Slip, Take Advantage Of Four Season Activities, Two Private Beaches, Lagoon City Community Offers, Fishing, Boating, Swimming, Kayaking, Canoeing, Skating, Ice Fishing, And Bike Trails. **** EXTRAS **** S/S LG Fridge, S/S LG Stove, S/S LG Dishwasher, Washer And Dryer, ALL Electric Light Fixtures, &Window Coverings. (id:49269)
Forest Hill Real Estate Inc.

