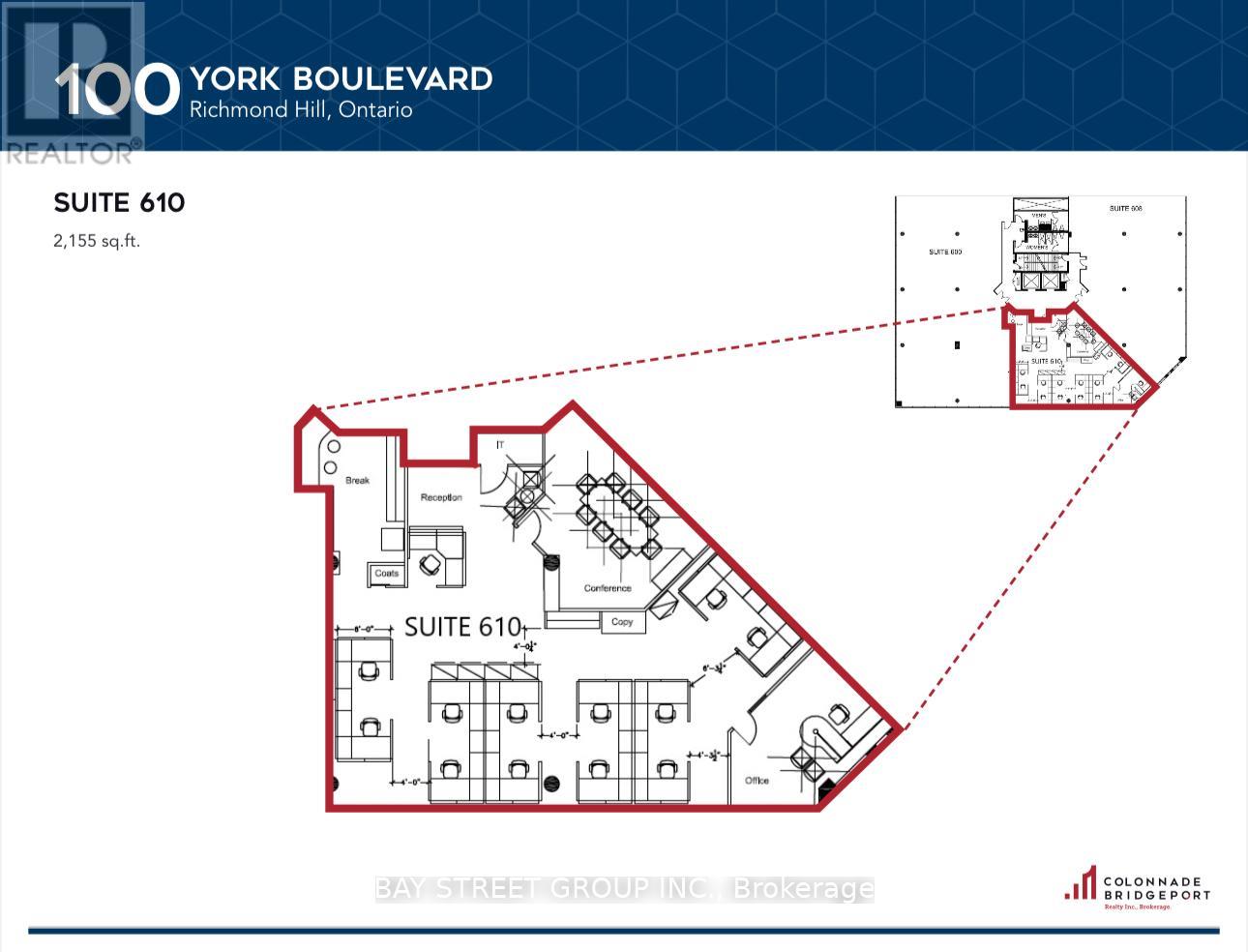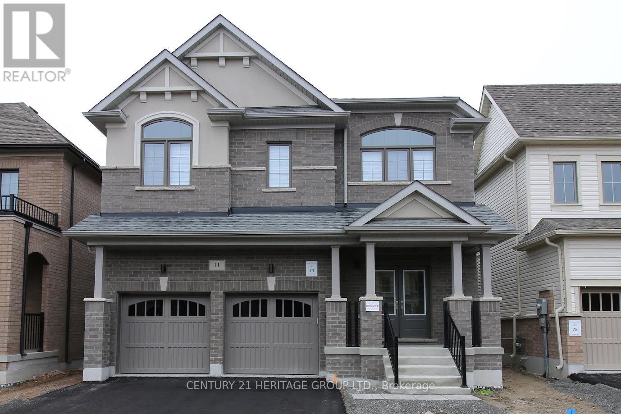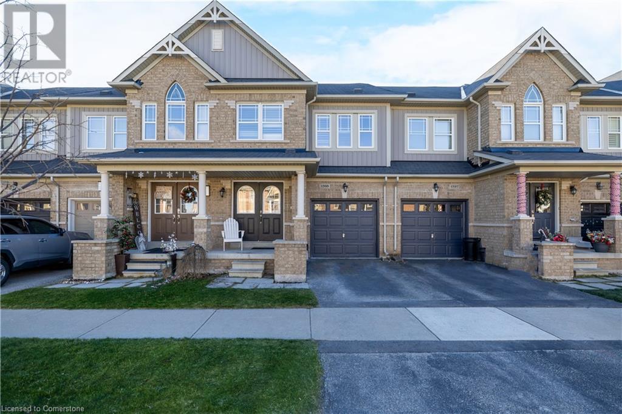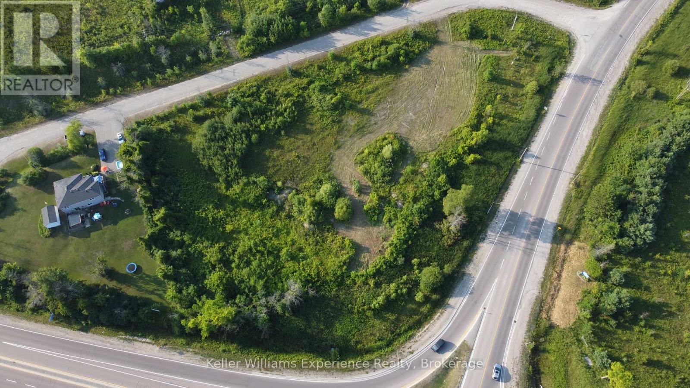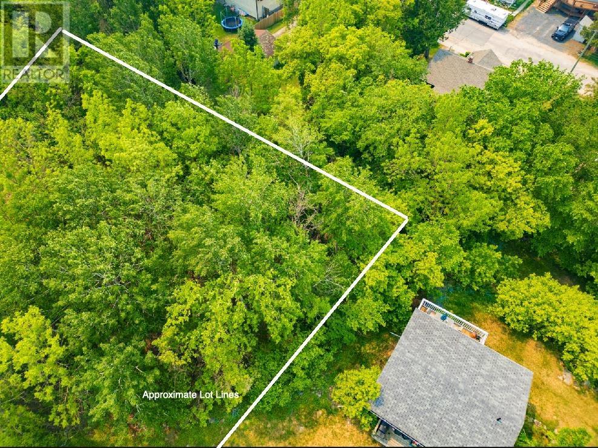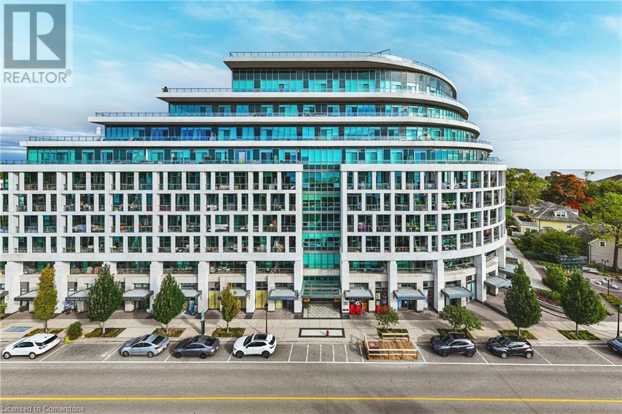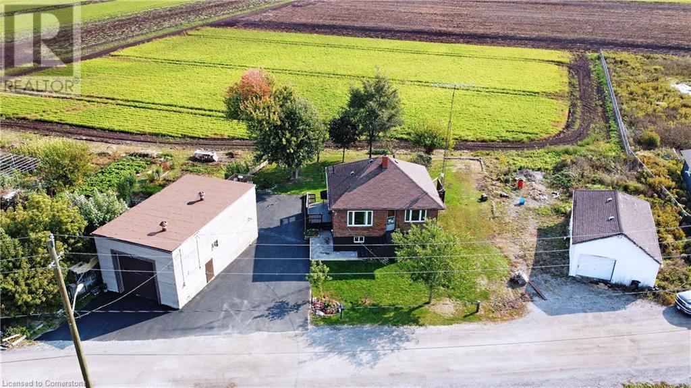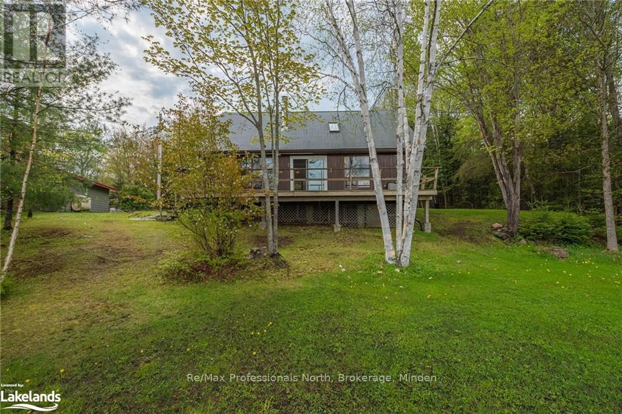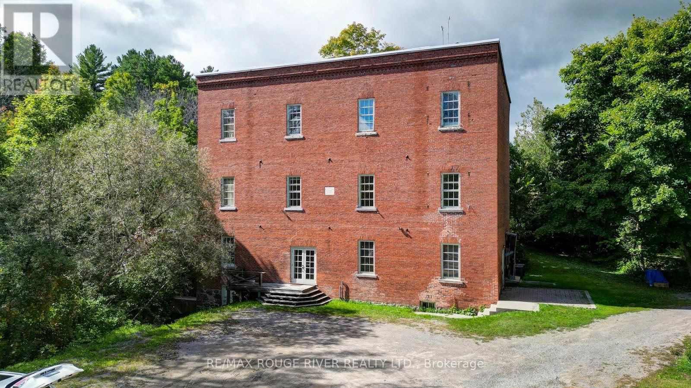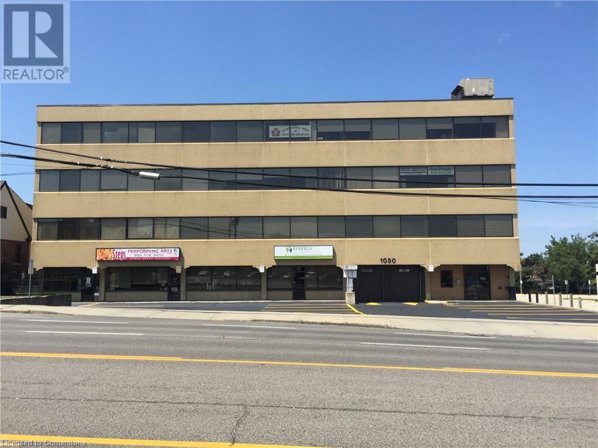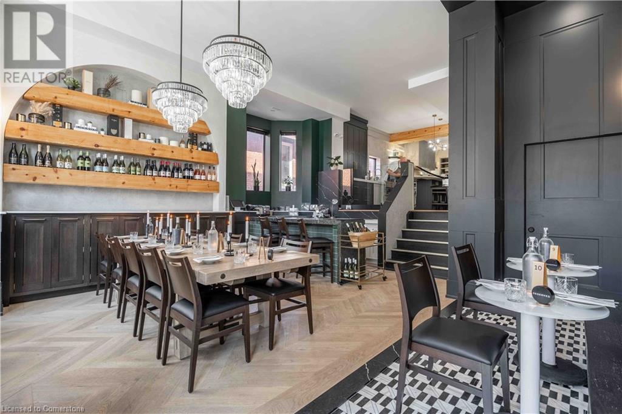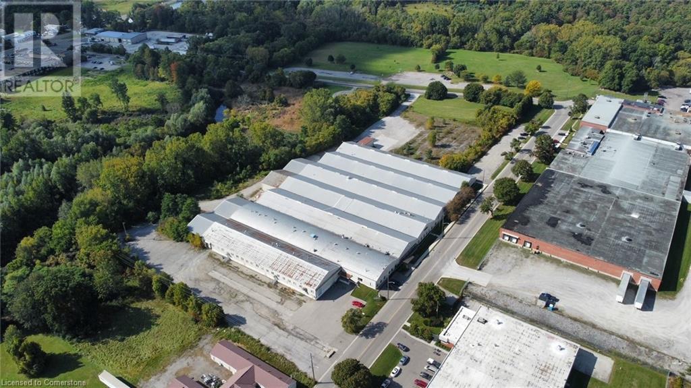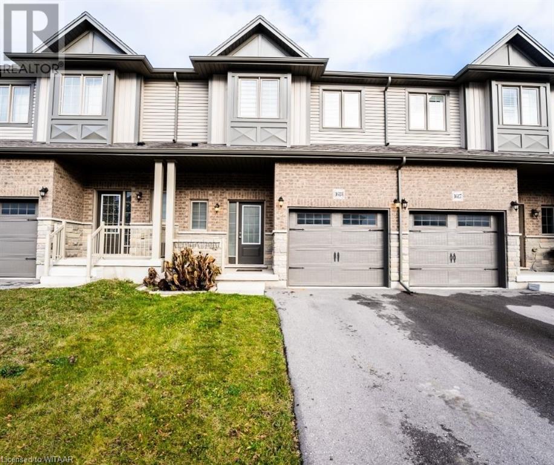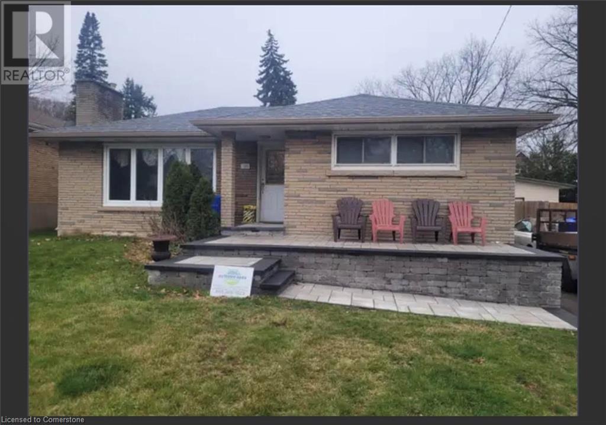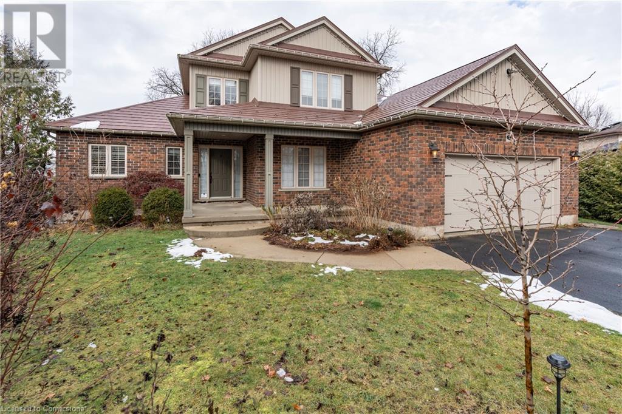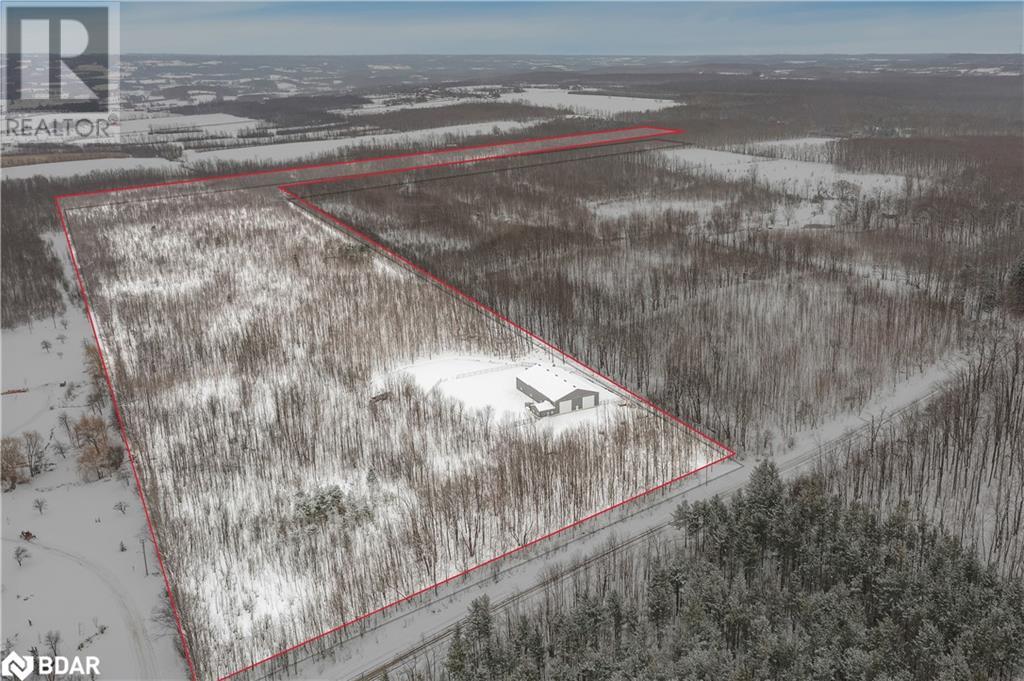610 - 100 York Boulevard
Richmond Hill (Beaver Creek Business Park), Ontario
Prestigious office space on the 6th floor, combination of offices, meeting rooms, and open space. The building offers transit at your doorstep as well as easy access to a large variety of restaurants, cafes, and other amenities. Ample free parking. Amazing skyline views of richmond hill. Term can be extended direct with landlord. Floor Plan Attached. Original Lease Till Oct 31, 2028. Office Furniture Negotiable. **** EXTRAS **** Rent $6,948.26/ Monthly (Include Tmi & Hst ), Lease Term To Oct 31, 2028. (id:49269)
Bay Street Group Inc.
200 - 406 North Service Road E
Oakville (Iroquois Ridge South), Ontario
Renovated corner office condo unit, clean and bright. 7 Private Offices & Boardroom and kitchen. Two washrooms within the Unit. Also open office area for desks etc. Offices are glass units with windows with soft close sliding doors letting in lots of natural light. Furniture available as well. Good parking availability. Allows many uses. Close to Trafalgar Road and QEW. Self contained unit. Electronic door lock at entrance. Signage at Boulevard and also at Building entrance. **** EXTRAS **** Legal Desc. Cont'd: Pt Lot 8 Pl M14, Pts 2 to 13 20R9779, as in schedule A of Declaration H447271; Oakville (id:49269)
Coldwell Banker Integrity Real Estate Inc.
11 Stennett Drive
Georgina (Keswick North), Ontario
Discover this stunning, brand-new home in the sought-after Keswick North neighborhood, perfectly situated near Woodbine Ave. and Church St. (Postal Code: L4P 1J5). Never occupied and move-in ready, this property offers modern elegance, spacious living, and premium features through out.The home boasts 4 generously sized bedrooms: the primary bedroom includes dual walk-in closets and a luxurious 5-piece ensuite. Bedrooms 2 and 3 share a 4-piece bathroom and each feature a walk-in closet, while Bedroom 4 comes with its own private 4-piece ensuite and walk-in closet.The finished basement provides additional living space, ideal for recreation or a home office.The property includes brand-new appliances for your convenience, ensuring a seamless and stylish lifestyle.Located in a family-friendly area with excellent schools, parks, and easy access to trails and Lake Simcoe, this home offers a perfect blend of comfort and community. Don't miss the chance to make this pristine property your new home! (id:49269)
Century 21 Heritage Group Ltd.
Bsmt - 657 Pharmacy Avenue
Toronto (Clairlea-Birchmount), Ontario
Witg permit, Newly renovated Basement unit, bright and spacious unit with all new kitchen, cabinet, beautiful countertop and all brand new appliance, gas stove with powerful oven. **** EXTRAS **** wide egress window, fire resistant building material etc, for safe and comfortable living. 1 or 2 parking spots can be provided upon negotiation. (id:49269)
Keller Williams Empowered Realty
1395 Costigan Road
Milton, Ontario
Welcome to this spacious and comfortable Freehold Townhome in sought after Clarke in Milton! Inviting double door entry into open concept layout featuring formal living space, big kitchen and combined dining. 3 generous sized bedrooms with windows that bring in tons of natural sunlight. Primary boasts 2 walk-in closets and full private ensuite! Professionally Finished Basement with extra living space is perfect for entertaining, working from home or relaxing with family. 2 car parking on the driveway!! Fully Fenced yard, Stainless steel appliances, Granite counters, backsplash, Elegant and modern light fixtures, Pot Lights throughout the home, Freshly painted. Next to parks, great schools and all essential amenities. Very quiet, family friendly neighbourhood. Fantastic location and Great Value! Stainless Steel Fridge, Stainless Steel Stove and Range Hood, Stainless Steel Dishwasher. Washer & Dryer. Garage door opener with remote. CAC. Light fixtures. California shutters. Rough-in central vac. (id:49269)
RE/MAX Real Estate Centre Inc.
51 Waterside Drive
Carleton Place, Ontario
Welcome to 51 Waterside Drive! Step inside to discover a bright and spacious bungalow with a walkout basement! The main floor boasts two bedrooms, complemented by two full bathrooms, including an exquisite ensuite featuring a lavish soaker tub and a sleek walk-in glass shower. The upgraded gourmet kitchen is equipped with high-end appliances, a gas range, and a convenient walk-in pantry. Off the kitchen is a covered deck looking out to the trail, a great place to relax or Barbeque. Embrace the tranquility of the outdoors from your walkout basement. Perfect for entertaining, the basement features an additional bedroom, a versatile office space, and a spacious rec room. Conveniently located in the coveted Stonewater Bay neighborhood, this home backs onto the scenic Mississippi Riverwalk Trail. From here, you are just steps from schools, parks, gyms, amenities of McNeely Avenue, and a short drive or bike ride to Carleton Place's historic shopping district. (id:49269)
Real Broker Ontario Ltd.
2762 Tenth Line Road
Ottawa, Ontario
Welcome to a prime opportunity in Orleans - a spacious building lot zoned RU, perfectly tailored for those with entrepreneurial aspirations. This unique property not only provides the perfect canvas for your dream home, it also offers an unrivaled level of privacy, as there are no neighbors around the property. Embrace the serene surroundings and enjoy the peace. The absence of near by neighbors ensures a quiet and peaceful atmosphere, creating an environment conducive to both relaxation and focus. Take advantage of the great exposure the property offers, allowing your home business to thrive in a visible and accessible location. Whether you envision a studio, office, or workshop, this lot provides the space and versatility to turn your entrepreneurial dreams into reality. (id:49269)
RE/MAX Absolute Realty Inc.
107 Mississippi Road
Carleton Place, Ontario
Fully Renovated 2-Bed, 1-Bath home in the heart of Carleton Place. This beautifully renovated, second-floor, semi-detached home offers a modern and inviting living space with easy care vinyl flooring throughout and an abundance of natural light. The open-concept living and dining areas flow seamlessly into a brand-new kitchen featuring stainless steel appliances, sleek quartz countertops, and ample cupboard space and drawers for all your storage needs. The two generously sized bedrooms each offer plenty of closet space, and the updated 4-piece bathroom has been tastefully renovated with modern finishes. Enjoy plenty of outdoor space, plus convenient driveway parking for 2 cars and a single-car garage. Located in a prime area, this home is within walking distance of downtown Carleton Place and all the amenities the town has to offer. The home is still undergoing final renovations and will be available for occupancy on January 15th, 2025. Tenant is responsible for hydro. Credit check, references, proof of employment/income and completed application are required. (id:49269)
Royal LePage Team Realty
3159 8th Line Road
Ottawa, Ontario
Amazing opportunity to have your own farm! Enjoy peaceful country living on this approx. 99.02 acre property. Must be seen to be appreciated. Boasts cleared pastures, hardwood bush, 2 ponds, assorted wildlife like deer. Multiple outbuildings - detached oversized garage, barn, large storage shed, grain bin, smaller sheds. Charming 150+ yr old barn which could be restored and a solid 3 bedroom, 1 bath bungalow with many updates. Updates include - siding/insulation (19), foundation excavated/waterproofed (02), electrical, plumbing, light fixtures, refrigerator/stove (23) & more. Lower level has a rough in for an additional bath. A stunning property, bring your boots and take a walk, you will fall in love with it. Perfect spot to start your own farm or just enjoy nature at its best. Too many fantastic features to list Come take a look. Property includes two parcels (see photos). This piece of paradise is within the City of Ottawa, in the friendly community of Metcalfe. (id:49269)
Royal LePage Team Realty
610 - 1369 Bloor Street W
Toronto (Dufferin Grove), Ontario
Amazing Location! Rarely offered, highly sought after area! Don't Miss Out on This Open Concept, Updated Bachelor Condo with easy commute to Union and Pearson. Subway, TTC, Bloor GO Station and UP Express are just steps away. this updated unit offers ensuite laundry, lots of storage including large locker, balcony overlooking pool. Close to Shopping, Restaurants, Walking Trails, High Park, the Junction. Incredible investment opportunity with lots of growth in this trendy area. Great Building! Amenities Including An Outdoor Pool, Dog Park, Sauna, Theatre and Workout Room! Come and Enjoy all this area has to offer and enjoy the Beautiful Sunsets from your own Balcony. **** EXTRAS **** Outdoor Pool, Sauna, Gym, Visitors Parking, BBQ Lawn Area, Dog Park, Picnic Area, Library, Theatre, party Room, Overnight Security, Pets allowed with some restrictions. Parking Spots periodically available for rent. (id:49269)
Exit Realty Hare (Peel)
29 Unity Side Road
Caledonia, Ontario
Amazing 40 Acre building lot available, in a fast moving growth Hamlet area. Nature and City beside each other at the Gateway from Hamilton to Caledonia and Haldimand County. Offering a perfect blend of natural beauty and charm. This expansive property boasts frontage on Unity Side Road, providing easy access while maintaining a secluded atmosphere. Featuring a tranquil pond, ideal for wildlife observation or peaceful reflection, along with a mix of open space and forested areas. The mature trees create a picturesque setting for nature lovers, offering privacy and opportunities for outdoor recreation. Whether you dream of building a country retreat or prefer to farm, this land offers endless possibilities. Natural gas, electricity and high speed internet available. Don't miss the chance to own this serene slice of countryside! (id:49269)
Chase Realty Inc.
29 Unity Side Road
Caledonia, Ontario
Amazing 40 Acre building lot available, in a fast moving growth Hamlet area. Nature and City beside each other at the Gateway from Hamilton to Caledonia and Haldimand County. Offering a perfect blend of natural beauty and charm. This expansive property boasts frontage on Unity Side Road, providing easy access while maintaining a secluded atmosphere. Featuring a tranquil pond, ideal for wildlife observation or peaceful reflection, along with a mix of open space and forested areas. The mature trees create a picturesque setting for nature lovers, offering privacy and opportunities for outdoor recreation. Whether you dream of building a country retreat or prefer to farm, this land offers endless possibilities. Natural gas, electricity and high speed internet available. Don't miss the chance to own this serene slice of countryside! (id:49269)
Chase Realty Inc.
5143 Jones Court
Tay, Ontario
Located on the corner of Highway 12 and Talbot Street, this expansive commercial property spans nearly 2 acres and boasts frontage on three roads with fantastic exposure to Highway 12, making it an ideal location for a variety of development opportunities. With a pre-consultation meeting already conducted with the Township of Tay, the property is well-positioned for a range of potential uses, including a strip mall, restaurant, retail plaza, service/gas station, and EV charging stations. Conveniently situated just minutes from notable landmarks such as St. Marie Among the Hurons, Wye Marsh Wildlife Centre, shopping, schools and Georgian Bay, this property promises both high traffic and high potential. Don't miss the chance to invest in this prime commercial real estate opportunity! (id:49269)
Keller Williams Experience Realty
0 Portage St
Kenora, Ontario
100 foot by 100 foot building lot in Keewatin. The construction season will be upon us in March 2025. Get ready to go now! (id:49269)
Century 21 Northern Choice Realty Ltd.
6008-6012 Walker
Harrow, Ontario
Great investment opportunity in this 4 unit property only 20 minutes from Windsor. Clean and spacious well cared for units. 2 separate buildings. House could be your main residence with in law suite and 2 storey apartment building can pay your mortgage. Also zoned commercial. All services separated. Renovated 5 years ago and super income. See l/s for rents and expenses. Immediate possession for investors. (id:49269)
The Dan Gemus Real Estate Team Ltd. - 520
40 Forbes Crescent
Listowel, Ontario
Recently constructed in 2020, this 2+2 bedroom, carpet-free bungalow is available immediately for lease - $3,200/month, plus utilities. Walk through the front door into a bright open concept space with 2128 sq ft of living space. The spacious kitchen layout highlights the centre island, stainless steel appliances, and ample cupboard space. All appliances are provided - fridge, dishwasher, stove, microwave range, washer and dryer and exterior gas BBQ. The living room has a tray ceiling with pot lights, a gas fireplace and sliding door access to the back covered deck - perfect for enjoying the shade on hot summer days. The main floor has 2 bedrooms, including the large primary bedroom with a 3 piece ensuite. The main floor laundry room makes laundry day chores much easier without having to climb stairs! The second main floor bedroom offers a separate space for a guest room or private home office, with a 3 piece main bathroom nearby. The finished basement level offers a second living space with a spacious family room with a gas fireplace and 2 additional bedrooms plus a 3 piece bath. This lower level is the perfect area for extended family members to sleep over and have their own private space. This home has a 2 car garage plus a driveway that will fit up to 4 cars. Prospective tenant to provide a completed rental application, with job employment letter or pay stub (or proof of funds if retired), credit score and first and last month’s deposit. Minimum 1 year lease agreement. (id:49269)
Keller Williams Innovation Realty
Upper - 182 Essex Avenue
Richmond Hill (Harding), Ontario
This Stunning Bungalow Is Situated In A Highly Sought-After Neighborhood And Conveniently Located Near Top-Rated Schools Such As Bayview Secondary School And Walter Scott Public School. Its Also Close To Popular Amenities, Including Costco, Walmart, And Freshco. **** EXTRAS **** Tenant Is Responsible For 30% Of All Utilities (id:49269)
RE/MAX Royal Properties Realty
11 Bronte Road Unit# 503
Oakville, Ontario
Luxury Waterfront Living at The Shores – Suite 503 Welcome to The Shores, where luxury meets lifestyle in the heart of Oakville’s stunning waterfront community. This 1-bedroom + den, 2 full bath condo offers approx. 874 sq. ft. of stylish, comfortable living space with a private terrace perfect for enjoying the tranquil surroundings. Suite Highlights: 1 Bedroom + Den: Spacious, ideal for a home office or guest room 2 Full Bathrooms: Modern finishes, ensuring convenience and privacy Private Terrace: Your personal outdoor space to relax and unwind Building Amenities: Experience resort-style living with: Library & Theatre Room Guest Suites for visitors Billiards Room Multiple Party Rooms with a full kitchen for hosting Gym & Fitness Rooms to stay active Rooftop Terrace with BBQ area overlooking the lake In-ground Pool & Hot Tub for enjoyment Prime Location: Step outside and discover Oakville’s finest dining and boutique shops, all just steps away. Enjoy easy commuter access and walking trails that let you explore the beautiful waterfront. Do you have a boat? The nearby Bronte Harbour Marina has everything you need for your aquatic adventures! This is your opportunity to live the waterfront lifestyle you’ve always dreamed of at The Shores. Don’t miss out on this incredible home in a prestigious location! Some photos have been virtually staged (id:49269)
Royal LePage Macro Realty
15 Grencer Road
Bradford, Ontario
This spacious detached bungalow features 2 + 2 bedrooms and is situated on a 5-acre land with a 22x38 feet workshop. The workshop has a high ceiling garage door at the front and rear, which could be rented out or used for personal purposes. The property is zoned as Marsh Agriculture, allowing various permitted uses such as Agriculture, Cemetery, conservation use, custom workshop, detached dwelling, farm employees accommodation, farm-related tourism, greenhouse, home occupation, and home industry. Conveniently located just minutes away from Hwy 400 and 404, Upper Canada Mall, and numerous local amenities including Tim Hortons, Walmart, grocery stores, gas stations, Home Depot, schools, parks, community centers, and shopping centers. It is also close to Bradford GO Station and more. (id:49269)
Royal Canadian Realty Brokers Inc
128 Hartington Street
Vaughan (Kleinburg), Ontario
Absolutely Stunning Sunny End Unit Townhouse Located In The Prestigious Community Of Kleinburg! This Brand New Never Lived In Luxury Home Has A Serene Clear View And Features A Super Functional Layout Suitable For Many! $$$$ Spent In Builder Upgrades! **NO SIDEWALK + LONG DRIVEWAY** Enjoy This Sun Drenched Beauty With A Gorgeous Modern Kitchen That Opens Up To The Spacious Living Room With A Beautiful Fireplace Perfect For Relaxing After A Long Day! Upgraded 3 FULL Baths On Second Floor! Spacious Den On Main Floor Perfect For An At Home Office! **HUGE BACKYARD** New Plaza Coming And Steps From New Montessori School! Minutes From Hwy 427, Schools, Parks And All Major Amenities! (id:49269)
Century 21 Heritage Group Ltd.
80 Court St S
Thunder Bay, Ontario
*ONE OF NORTHERN ONTARIO's MOST SUCCESSFULL AUTO DEALERSHIPS* One of Northern Ontario's Most Successful Auto Dealerships & Immaculate Full Service Car Care Center & Detailing Shop. Fully Operational Turn Key Business 100 ft x 163ft-Auto+Income Generating Solar Panels, Huge Corner Car Lot, 8,000sf, 2000sf Showroom, Modern 6-BayService Center, 1200sf Shop, Tire Mezzanine, 2 Offices, Fully Leased Mini-Storage, All Chattels, Tools, Equipment, Inventory, Used Car Sales& Service, Electric Scooters Sales, Diagnostics, Parts & Labor, Body Work, Tires & Rims, Glass Repair, Detailing, Safety Inspections, 4x4Specialist and complete Antique Car Restoration all under one roof with Huge List of Loyal Customers. New Environmental Study 2022. Your Chance to Be Your Own Boss & Own Your Own Successful Business. Price Includes all the Business, Building, Equipment and Highly Successful Turn Key Business-> CALL NOW FOR DETAILS (id:49269)
Royal LePage Lannon Realty
53 Sorbara Way
Whitby (Brooklin), Ontario
Step into contemporary comfort with this stunning three-story, three-bedroom townhouse! Designed for modern living, this home boasts an impressive layout perfect for families, professionals, or anyone seeking style and functionality. The open-concept main and second floors offers a bright and airy living room that seamlessly flows into the dining area and kitchen, making it perfect for entertaining or relaxing with loved ones. Unwind on the private balcony or patio, offering the perfect space for morning coffee or evening relaxation. Convenient and spacious garage make day-to-day life hassle-free. With multiple floors and separate living areas, this townhouse is perfect for growing families seeking space and comfort. (id:49269)
Century 21 Percy Fulton Ltd.
19 Rugman Crescent
Springwater, Ontario
Nestled in the prestigious Stonemanor Woods neighborhood, this exceptional 4-bedroom, 4-bathroom home, built in 2018, offers modern luxury with exquisite attention to detail. The upgraded chef’s kitchen is a true centerpiece, featuring built-in smart appliances, a custom pantry, and quartz countertops with a matching quartz backsplash. The open-concept main floor is ideal for everyday living and entertaining, while the elegant hardwood staircase with iron spindles leads to the second floor. The upper level boasts a spacious primary suite with a custom-designed walk-in closet, a second closet, and a luxurious 5-piece ensuite with double sinks and a glass shower. Three additional bedrooms, a second-floor laundry room, and a 4-piece bathroom with an updated glass shower complete this level. The fully finished basement expands your living space with a recreation room, wet bar, workout area, office, storage, and a 3-piece bathroom. Step outside to your private oasis, perfect for entertaining. The professionally landscaped backyard features an irrigation system, a built-in Napoleon BBQ with an outdoor bar, and maintenance-free vinyl fencing. The front yard is equally impressive, with beautiful stonework and landscaping. Additional upgrades include high end laminate flooring throughout, California shutters, brand-new fiberglass front and garage doors, and upgraded exterior pot lights. This home offers a seamless blend of elegance, comfort, and functionality—an entertainer’s dream in a coveted location. Don’t miss the opportunity to make it yours! (id:49269)
RE/MAX Realtron Realty Inc. Brokerage
208 Mission Trail Crescent
Ottawa, Ontario
Detached 3-bed, 2.5-bath home with a den, located in Kanatas Arcadia community. This residence features hardwood flooring throughout the main level and ceramic tiles in the kitchen and bathrooms. The open-concept main floor includes a kitchen with stainless steel appliances and quartz countertops, island offers bar seating for 2. The eating area offers a patio door to the fully PVC fenced yard. A family room w/a gas fireplace & large windows brings plenty of natural light. Upstairs, you'll find a spacious master bedrm w/walk-in closet. The ensuite bath features an tub/shower w/ceramic surround, vanity, toilet & window. Two secondary bedrooms offer ample closet space & large windows. 4pc full bathroom offers tub/shower, vanity & toilet. The unfinished basement contains the natural gas furnace and an on-demand hot water tank rental. There is also a rough-in for a future bathroom. The home is easy to show and requires a 24-hour notice for all offers., Flooring: Hardwood, Flooring: Carpet Wall To Wall, Tile (id:49269)
RE/MAX Absolute Realty Inc.
100 - 20 Stavebank Road
Mississauga (Port Credit), Ontario
Professional Office lower level available for lease in Port Credit backing onto Port Credit Memorial Park. This bright and spacious office is steps aways from Lakeshore Rd., Port Credit GO Station, public transit and trendy shops! (id:49269)
Ipro Realty Ltd.
424 Brookmill Road
Oakville (Eastlake), Ontario
Very well kept home in prestigious Eastlake location. Hardwood floor on Main level. Kitchen W/Quartz Counter Top, Pot Lights, Crown Mouldings. 3 bedrooms on main floor and a 4th bedroom in lower level. 2 full washrooms. Walk To The Highly Rated Oakville Trafalgar High School. Few Mins Drive To Whole Foods Plaza, And Qew. 10 Mins Drive From Clarkson Go With 20 Min Express Train. Must see! (id:49269)
Ipro Realty Ltd.
1070 Glamorgan Road
Highlands East, Ontario
Enjoy the serenity of this exceptional home situated on picturesque Gooderham Lake. This rare gem is nestled on a well treed lot, located only minutes from the village of Gooderham and convenient shopping. You will love your morning coffee as the sun rises and beams down upon your waterfront deck. This year-round, 3 bedroom home boasts abundant light and features an excellent layout with main floor living and entertaining with sleeping quarters on the upper level, as well as a main floor 3rd bedroom/den. Warm pine accents abound throughout. The large detached garage has lots of room for storage and all your toys as well. Don't hesitate to make an appointment to view this extraordinary find!! (id:49269)
RE/MAX Professionals North
4476 County Road 10 Road
Port Hope, Ontario
The Canton Mill, A Unique Building & Setting Is Available For Lease. Through November 2025 A Rental Discount is Available of $3000 Off Base Rent Per Month, For The Entire Building As a Sublease (Base Rent $1995.00 Through November 2025). This Space Features A Truly Unique Office Setting With 4500 Sq Ft, Across Three Floors, Each 1500 Sq Ft. All Floors Offer Individual Offices, Large Open Space, Kitchenette And Bathroom. Large Board Room On 3rd Floor And Ample Parking On Site. The Canton Mill, Built In 1886 On The Banks Of The Ganaraska River Was A Water Powered Mill, Located On The Massey Estate. The Mill Has Since Been Converted Into Three Floors Of Office Space And Features Truly Amazing Scenery Backing Onto The River & Dam. This Is A Truly Unique Office Setting And One, Which Wont Last Long! **** EXTRAS **** Entire Building Is 4500Sq Ft. Base Rent + Common Expenses Per Month. Potential For Space To Be Split Up, If Required Depending On Tenant Needs (Minimum One Floor). (id:49269)
RE/MAX Lakeshore Realty Inc.
263168 Wilder Lake Road
Varney, Ontario
Escape the chaos of city life and find your sanctuary in this stunning custom-built, all-brick bungalow, covering 2,455 square feet on a pristine 4-acre lot. Experience the freedom and privacy of owning your own land, complete with lush lawns, forests, and walking trails. Enjoy the peace of rural living from one of your three private decks, totaling over 1,000 square feet. Watch your children play in the elevated 12' x 16' playhouse or unwind by the expansive (100' x 80') spring-fed pond, perfect for fish stocking. Car enthusiasts will love the large ring driveway with ample parking and the spacious 4-car (50' x 26') heated garage. Hobbyists will appreciate the concrete pad behind the garage, which includes two 20' storage containers and a shed. Inside, the open-concept, carpet-free home boasts new hardwood flooring throughout the main level and tile in the bathrooms. The large oak hardwood kitchen features built-in lighted china cabinets, under-cabinet lighting, a built-in knife board, and a formal dining area. Appliances include a built-in wall oven, gas cooktop, and Bosch dishwasher. The central vacuum system with a kitchen vacuum sweep adds convenience to this practical home. Stay cozy with two high-efficiency wood-burning fireplaces on the main floor and in the basement. The home offers three bedrooms, including a spacious master bedroom with a luxurious 5-piece ensuite. Built with quality 2 x 6 exterior construction, superior insulation (R20 and R40), and a new copper-colored steel roof installed in 2023, this home ensures year-round comfort. Despite the serene location, enjoy modern amenities with a paved road and fiber optic cable. Attention to detail and quality finishes throughout the property make this a must-see for anyone seeking a life of freedom and tranquility away from the city. *Virtually staged (id:49269)
Chestnut Park Realty Southwestern Ontario Ltd.
72 Erin Avenue
North Dundas, Ontario
Flooring: Vinyl, Built in 2023 this brand new two story 1,641sqft 3 bedroom, 3 bathroom semi-detached home is located in the desired Thompson subdivision in Chesterville; Located ONLY approx. 45mins from Ottawa. Beautiful view of the Nation River situated across the road where you can access the water via the municipal park. This gorgeous home features a spacious open concept design with 9ft ceilings, luxurious vinyl & ceramic flooring throughout the main level! Modern gourmet kitchen with quartz throughout, beautiful 10ft island, BRAND NEW stainless steel appliances, modern backsplash, upgraded light fixtures & much more. Upper level also featuring goodsize primary bedroom with walk-in closet & 3piece ensuite bathroom; 2 goodsize bedrooms; a full bathroom & a convenient laundry area. INCLUDED UPGRADES: Gutters, A/C, Owned hot water tank, Installed Auto Garage door Opener, Insulated garage, 3 piece rough-in, Covered porch, CARPET ONLY IN STAIRCASES, quartz throughout, Fenced backyard & paved driveway., Flooring: Ceramic (id:49269)
RE/MAX Hallmark Realty Group
1030 Upper James Street Unit# 207
Hamilton, Ontario
Professional office space located on one of the most desirable business streets of Hamilton. Second floor unit includes reception area, 2 offices, board room (or 3rd office), and a kitchenette. Elevator & public washrooms available (men, women & handicap). Excellent exposure and highway access. Building signage available. Utilities included. High traffic area with bus route stop right in front of building. 846 sqft. Immediate Possession available! (id:49269)
RE/MAX Escarpment Realty Inc.
51 Gates Lane
Hamilton, Ontario
Welcome to this beautifully renovated 1 Bedroom bungalow in the exclusive 55+ gated community of St. Elizabeth Village. This soon-to-be completed home offers a blend of modern design and comfortable living. The nearby health centre offers top notch amenities, including a gym, indoor heated pool, and golf simulator, ensuring you have everything you need to stay active and engaged. CONDO Fees Incl: Property taxes, water, and all exterior maintenance. Viewings during Office hours, MON - FRI 9 am to 4 pm with Min. 24 Hr notice. (id:49269)
RE/MAX Escarpment Realty Inc.
215 Locke Street S
Hamilton, Ontario
Discover a prime investment opportunity in the heart of Hamilton on prestigious Locke Street. This multi-use property features a fully renovated main floor commercial space with approximately 1,459 sq. ft., complete with a kitchen, bar, 2 unisex bathrooms, 1 barrier free bathroom and an inviting outdoor patio with a valid liquor license. Zoned C5a, it offers versatile commercial uses, making it ideal for businesses like cafes, restaurants, or retail shops. The upper residential unit includes a 1 bedroom + loft, 1 bathroom layout, currently rented for $2,700/month + utilities. Additional highlights include four rear parking spots and a prime location on Locke Street South, surrounded by boutique shops, cafes, and restaurants. Close to all amenities, schools, hospitals, and public transit, this property is perfect for entrepreneurs and investors seeking a vibrant, dual-purpose property. (id:49269)
Right At Home Realty
6 - 112 Oriole Parkway W
Woolwich, Ontario
Excellent Franchised Tito's Pizza in Elmira, ON is For Sale. Located at the intersection of Oriole Pkwy/Flamingo Dr. Surrounded by Fully Residential Neighbourhood, Walking Distance from School, Town is located close to Waterloo and more. Excellent Business with Good Sales Volume, Low Rent, Long Lease, and More. (id:49269)
Homelife/miracle Realty Ltd
23 Spring Street
Norwich, Ontario
This fully renovated 4-bedroom, 2 bathroom home is ready for someone to call it home. When you enter through the front entry you will notice amply space for coats and shoes, nice sized living room and eat in kitchen, all freshly painted and immediate possession is available to an approved tenant. (id:49269)
Royal LePage Triland Realty Brokerage
Lot 51 Robinson Road
Wasaga Beach, Ontario
Top 5 Reasons You Will Love This Property: 1) Nestled in a highly desirable, family-friendly neighbourhood, this property offers the added benefit of backing onto serene mature trees, ensuring both privacy and natural beauty 2) Unlock the potential for a lucrative investment or experience the ideal opportunity to build a beautiful home minutes from Georgian Bay neighbourhood 3) Embrace the opportunity to craft your ideal residence on a spacious 50'x149' lot, with access to gas, hydro, and municipal water at the lot line 4) Revel in year-round recreational pursuits with easy access to Beach Area 6 for lakeside enjoyment while just a short drive away from Collingwood's vibrant amenities and Blue Mountain Resort's slopes 5) Enjoy the convenience of the vibrant community of Wasaga Beach within proximity to essential amenities, including groceries, shopping outlets, and entertainment. Visit our website for more detailed information. (id:49269)
Faris Team Real Estate
180 Mary Street
Scugog (Port Perry), Ontario
Prime Commercial Investment Opportunity in Downtown Port Perry! Discover an unparalleled investment prospect in the bustling heart of historic Port Perry. This expansive property combines three parcels into a single offering, featuring approximately 32,770 sq. ft. of land with dual road frontages66 feet on Mary Street and 132 feet on Casimir Street. Zoned C3, the property is ideally positioned for a variety of commercial uses, making it a versatile addition to any portfolio.The site includes two modern, mixed-use buildings (2 and 3 storeys), a single-storey retail building, and two converted century dwellings currently used for retail space. With current leasing opportunities, investors can tap into immediate income streams while also exploring the tremendous development potential due to the sheer size and prime location. Just steps away from high-traffic tourist destinations, this site offers unmatched visibility and growth potential in one of the regions most sought-after commercial zones. **** EXTRAS **** Walking distance to Port Perry's scenic waterfront, ample parking for both tenants and visitors, and an attractive opportunity for even the most discerning investor. (id:49269)
RE/MAX Hallmark First Group Realty Ltd.
390 Second Avenue W Unit# Warehouse
Simcoe, Ontario
55,000 SF of cost effective industrial/ warehousing space available. Option to divide space into smaller units from 10,000 SF, and flexible terms available. 25'-50' clear height, with both truck level and drive-in shipping doors. Additional lands available for outdoor storage/ trailer parking. Parking for 100+ vehicles. Located approximately 20 mins from Highway 403. (id:49269)
RE/MAX Escarpment Realty Inc.
1613 Dunkirk Avenue
Woodstock, Ontario
A True Showstopper! Exceptional Freehold Townhome, Fully Upgraded With 3 Bedrooms, 3 Bathrooms Built By Claysam Custom Homes, This Property Features All The Modern Conveniences: Upstairs Laundry, Open Concept Living, And An Upgraded Kitchen With A SS Appliance & Granite Counter. The Spacious Master Suite Includes a Ensuite-Bathroom And Beautifully Designed Cabinetry In The Walk-In-Closet. The Fully Basement Offers Oversized Windows That Bring In Plenty Of Natural Light. Outside Enjoy A Fully Fenced Backyard And Convenient Parking With a Single -Car Garage( with inside entry) Plus Two Driveway Spaces. Located Just Minutes From Highway 401 For Easy Commuting, This Home Is Tucked Away On A Quiet Street For Peaceful Living, With Excellent Schools, Parks, And Sally Creek Golf Club nearby. Centrally Located Near Major Employers Like Toyota And Sysco, And Just a Short Drive to Nearby Major Cities. (id:49269)
Bridge Realty
1976 Concorde Avenue
Cornwall, Ontario
This very well maintained and updated 3+1 Bedroom home in a desirable neighbourhood is ready for you to entertain in.\r\n\r\nFeaturing a beautiful fenced in yard, an 18x33 above ground pool, a log storage shed, deck space and beautiful interlock bricks. \r\n\r\nOn the ground floor you will find a nicely updated kitchen, a powder room a large living room. Upstairs, 3 bedrooms and a newly updated bathroom. \r\n\r\nIn the basement, an additional good sized bedroom, an office space, furnace, hot water tank and laundry area.\r\n\r\nAppliances are included as is. \r\n\r\nDon't let this one get away !\r\n\r\nThe living room and bedroom photos have been virtually staged., Flooring: Hardwood, Flooring: Ceramic, Flooring: Laminate (id:49269)
Exsellence Team Realty Inc.
42 Ottaway Avenue
Barrie, Ontario
CHARMING 2-STOREY SET ON A CORNER LOT IN A PRIME LOCATION WITH MODERN UPGRADES! Step into this stunning 2-storey home that has everything you’ve been searching for! Perfectly located near excellent schools, picturesque parks, the GO Train, Highway 400 access, and the breathtaking shores of Lake Simcoe. Enjoy a quick 5-minute drive or leisurely 30-minute walk to downtown Barrie and the Farmer's Market. Set on a spacious 59 x 133 ft corner lot, this home offers a generous, fenced backyard complete with a shed, a gazebo, and easy access from the side street, perfect for entertaining and outdoor fun! Major upgrades, including newer shingles and windows, provide long-term durability and energy efficiency. The home boasts a charming brick and stone exterior, a lovely covered front porch, and an attached garage equipped with a Tesla car charger. Inside, the functional layout spans over 1,700 sq ft of above-grade living space filled with natural light. Impeccably clean and well-maintained, this home shines with tasteful finishes throughout. The kitchen is well-equipped with ample white cabinetry, pantry storage, stainless steel appliances, and a stylish subway tile backsplash. Featuring two inviting spaces for entertaining and relaxation, this home offers a cozy family room and a sophisticated living room. With four generously sized bedrooms, there’s room for everyone! The partially finished basement features a versatile rec room, ideal for entertainment, relaxation, or any lifestyle needs. Don’t miss your chance to own this beauty in one of Barrie’s most sought-after locations! (id:49269)
RE/MAX Hallmark Peggy Hill Group Realty Brokerage
2 - 499 Lancaster Street W
Kitchener, Ontario
Be Your Own Boss With Convenience Store + Flower Shop. Nicely Set-Up & Comfortable Store. Low Cigarettes Sales (Less Than 30%). Steady Sales & Income. High Profit. No Competition For The Flowers (Online Order/Delivery System). Low Rent: $2,733 (TMI Incl). Lease: 3 Years + 5 Years Option. Inventory Is Extra. Perfect Business Operating by A Couple. Full Training Will Be Provided. **** EXTRAS **** All Numbers To Be Verified By Buyer. Financial Statements & Lists Of Chattels/Fixtures Available After Offer Acceptance. (id:49269)
Home Standards Brickstone Realty
151 Cooperage Crescent
Richmond Hill (Westbrook), Ontario
Partial Furnished(Primary Bedroom Bed frame and mattress; Bedroom 2 Bed frame and mattress).Gorgeous Home on a quiet crescent in desirable Westbrook community. Hardwood Floor Throughout,Living Room is separate room, formal dinning room, Large Family Rm W/Wood Burning Fireplace;Kitchen with granite counter, stainless steel appliances;Laundry Room is conveniently located on Main floor with door to outside. Spacious primary room w/4pcs ensuite, separate shower;close to all amenities, public transportation, and high ranking schools(Richmond Hill Hs,St.Theresa Catholic High School).Basement Is Not Incl. (id:49269)
Homelife Landmark Realty Inc.
27 Greer Street
Barrie, Ontario
A timeless residence nestled in a serene neighborhood, this semi-detached home features a fully finished walk-out basement. The large island, topped with quartz countertops, complements the main floor's 9-foot ceilings. The open-concept living space is perfect for entertaining, highlighted by a gourmet kitchen equipped with top-of-the-line stainless steel appliances. With plenty of windows, the home is flooded with natural light. Located just 3 minutes from the GO transit station, this home offers convenient commuting options, including trains to downtown Toronto and access to all local bus routes, with Highway 400 just 5 minutes away. Enjoy easy access to Costco, Walmart, and all major household stores. Embrace a luxurious lifestyle with Friday Harbour and the beach only a short 10-minute drive away. (id:49269)
Right At Home Realty
51 Michelle Drive
Vaughan (East Woodbridge), Ontario
Welcome to the stunning 51 Michelle Dr in Vaughan. A grand 2 storey brick home with a built in garage. Freshly painted and features high ceilings and pot lights throughout the main floor. The luxurious kitchen has high end stainless steel appliances, a centre island and a walk out to the backyard! Plenty of cabinet space. On the second level youll find the primary bedroom with tons of natural light, a walk in closet with built-in shelving, and a 5 piece en-suite with jetted tub and separate shower. There is also a 4 piece jack and jill ensuite bathroom. Plenty of room for a growing family. Youll find a separate entrance to the lower level with an additional kitchen and living space, plus a 4 pc bathroom. The backyard features new stone work, in ground pool with updated equipment and a new fence. Updated garage motor and new refinished waterproof floor in garage. Fantastic prime location near Giovanni Caboto Park, Weston Rd/Hwy 7, Blue Willow Public School, shopping, restaurants and all amenities. **** EXTRAS **** All ELFs and window coverings, ss fridge, ss double oven, ss dishwasher, b/i microwave, wine fridge, electric stove top, new washer x2 and dryer x2, basement fridge, stove, dishwasher, Garage door opener + 2 remotes (id:49269)
Exp Realty
186 Rifle Range Road
Hamilton, Ontario
Charming Westdale Upper House | Now Available! Discover this delightful 2-bedroom, 1-bathroom upper house nestled in the heart of Westdale. Enjoy the convince of this vibrant neighbourhood with its cafes, shops, and parks just steps away. Shared laundry/common area, tenant pays 70% of utilities, driveway parking is available at extra cost. (id:49269)
Century 21 Heritage Group Ltd.
33 Notchwood Court
Kitchener, Ontario
Welcome to 33 Notchwood Court, tucked away on a quiet cul de sac. This custom-built home backs onto parkland and trails and is close to shopping, churches, schools, and a quick drive to the expressway. This 2520 SqFt home has 4+1 bedrooms, 4 bathrooms, and an office at the front of the house - convenient for those who work from home. The recently updated eat-in kitchen opens up onto the spacious living room, which showcases a floor-to-ceiling stone gas fireplace and a vaulted ceiling. The primary bedroom located on the main floor has an ensuite washroom and a large walk-in closet. The double doors from the primary bedroom will lead you to the deck where you can enjoy your morning coffee and the beautiful view. There are 3 generous-sized bedrooms upstairs, along with another 4-piece washroom and a family room to create a separate space for the kids to hang out in. The lower level has a recreational space, a 5th bedroom, and a washroom. You will be surprised at the large bonus space which is perfect for a home gym or a play area for the kids to play sports. It could also be finished to create more living space. This home is on a large pie-shaped lot. You will love the backyard! There is so much room, the landscape possibilities are endless. Updates include: metal roof 2019, kitchen refinished 2022, furnace/AC 2018, HWT owned 2023, replaced carpets 2022, painted 2022. (id:49269)
Red And White Realty Inc.
245350 Sideroad 22
Meaford, Ontario
Top 5 Reasons You Will Love This Property: 1) 29-acres positioned at a commanding elevation, the property offers a breathtaking panoramic view overlooking Meaford and the picturesque Georgian Bay, providing a stunning backdrop for any activity or residence 2) The substantial 6,373 square foot workshop is finished with an 18’ ceiling height, surrounded by over 2 acres of cleared space, providing ample room for various activities or business operations and constructed with durable steel cladding and full insulation, it offers comfort and functionality year-round 3) The workshop features in-floor heating powered by a propane boiler, ensuring warmth and comfort in the garage and office area, even during colder months 4) Four 16'x16' garage doors and two-man doors strategically placed for easy access, along with its location just 10 minutes west of Meaford and 15 minutes east of Owen Sound, the property offers both convenience and accessibility 5) Zoned RU, the property offers flexibility, allowing for various residential or business endeavours. This zoning flexibility provides ample opportunity to tailor the property to meet specific needs and preferences. Blueprints are available for a versatile rural residence. Visit our website for more detailed information. (id:49269)
Faris Team Real Estate Brokerage
Faris Team Real Estate Brokerage (Collingwood)

