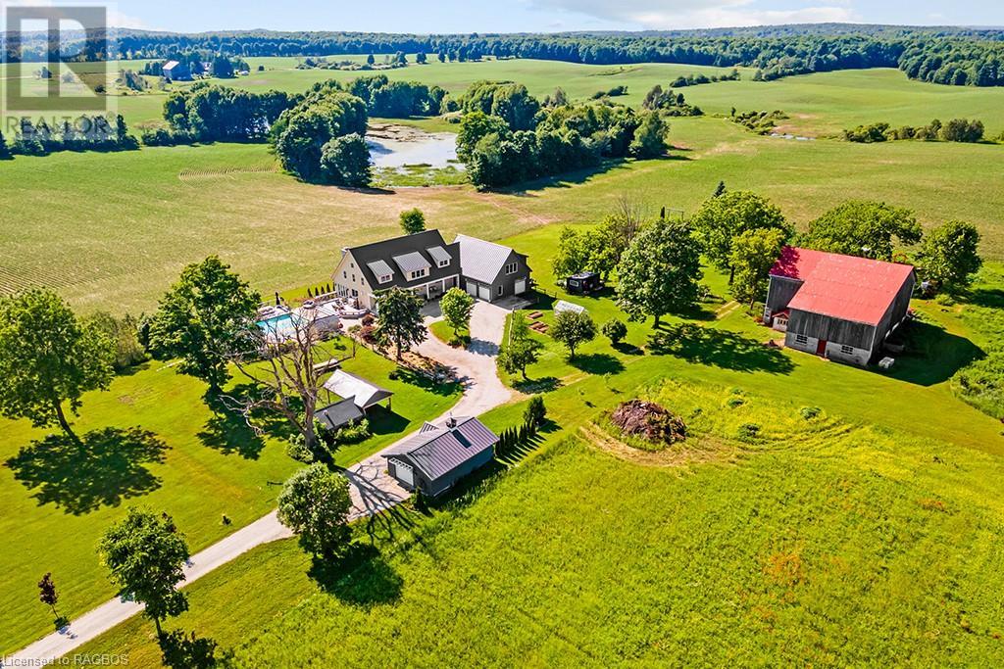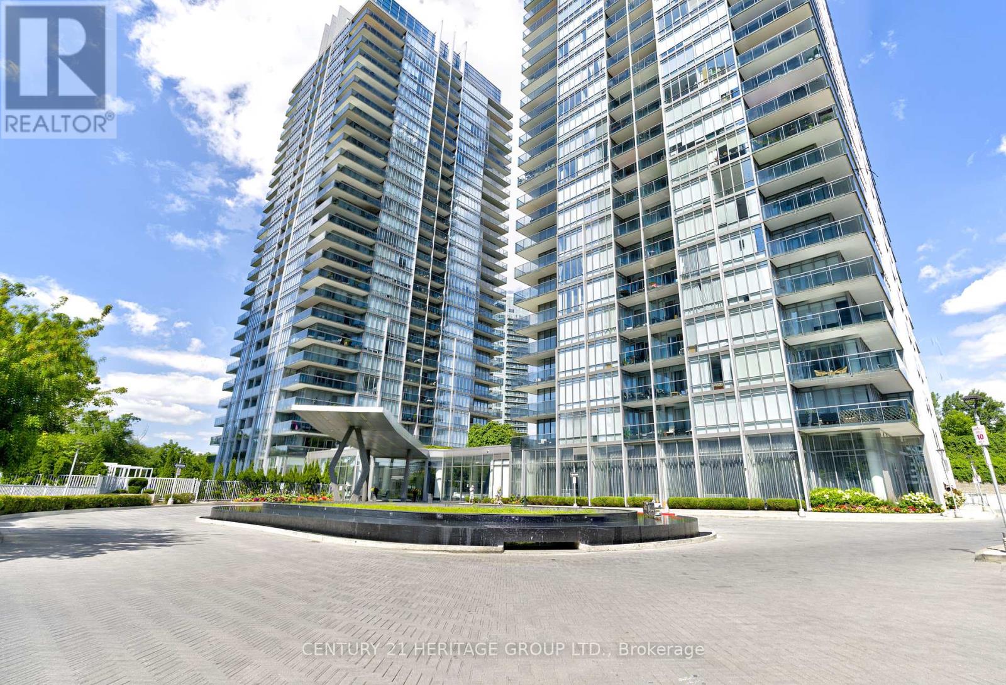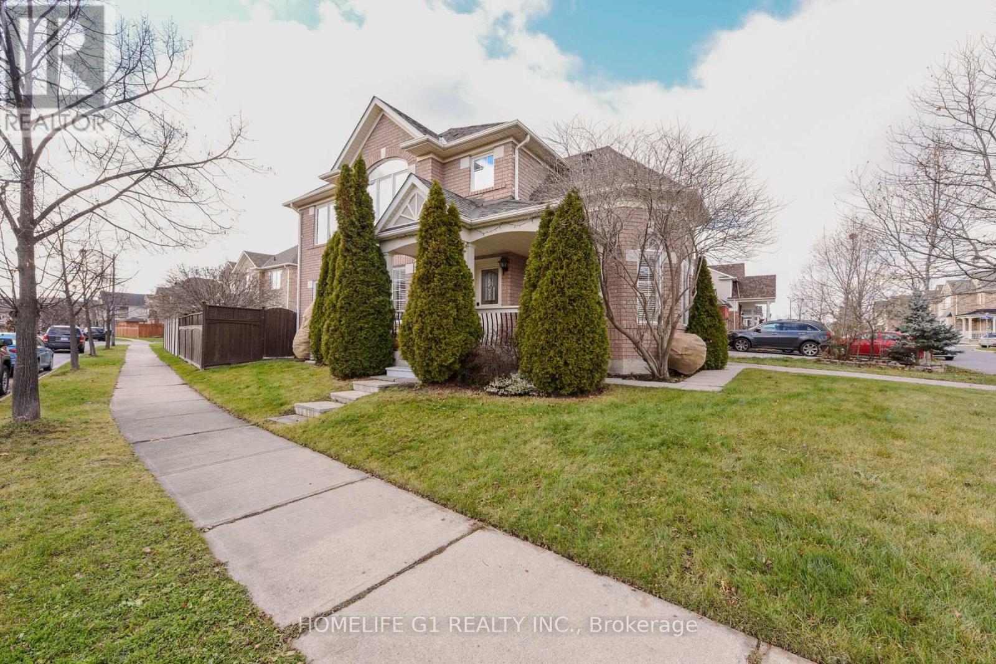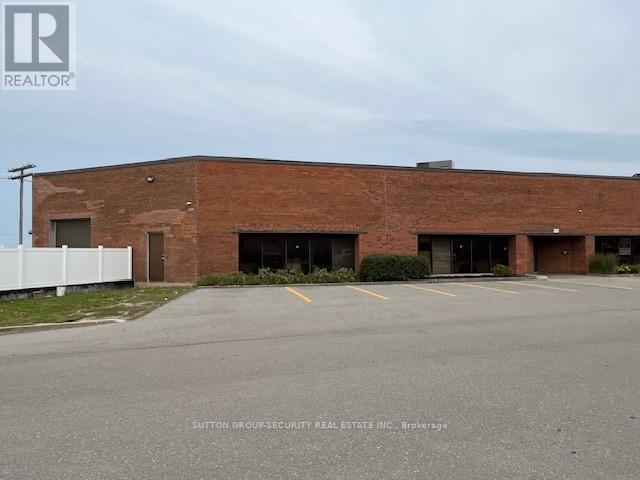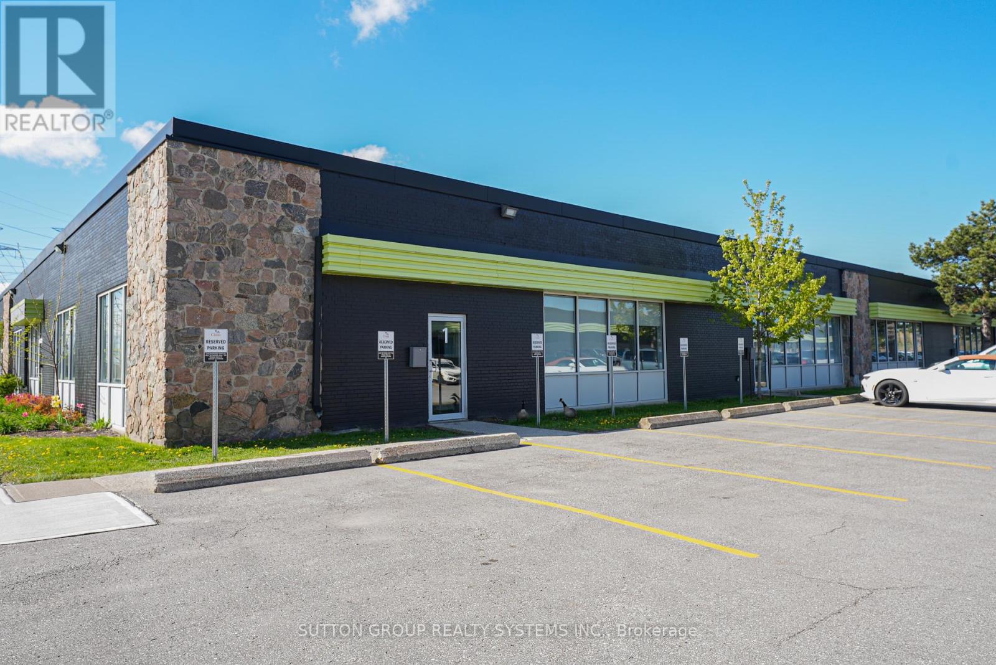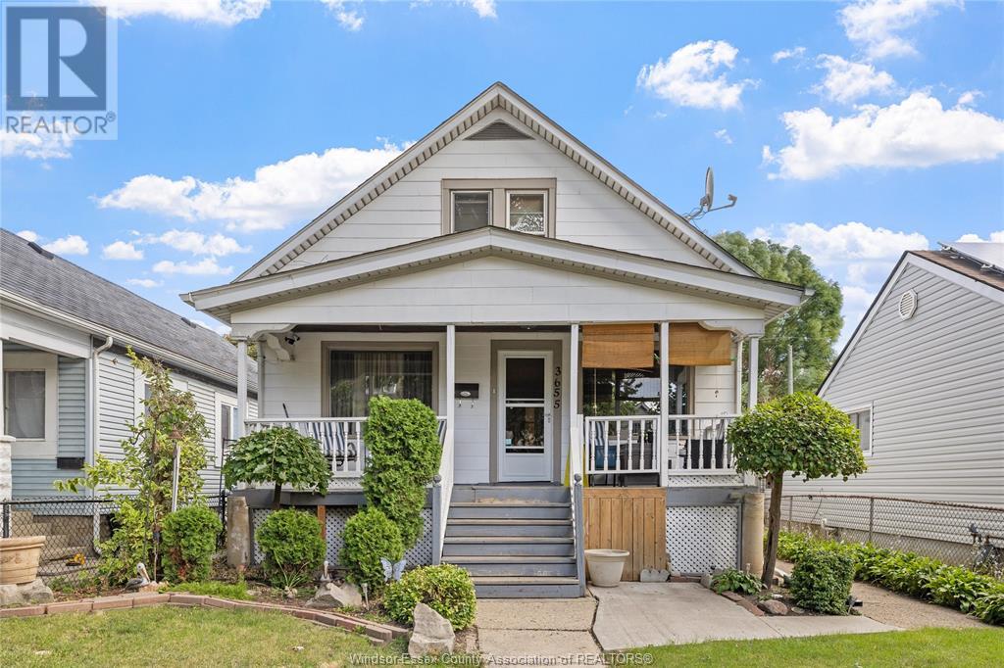624 - 2300 St. Clair Avenue W
Toronto (Junction Area), Ontario
This is a real split 2 bedroom layout where each bedroom has a window with a clear exposure. Both bedrooms are large and each have a walk in closet. The finishes are modern and tasteful. Ceilings are tall with floor to ceiling windows. Custom window treatments throughout. Located in a sought-after building with world-class amenities, this unit comes with the added bonus of 1 parking space and 1 locker for all your storage needs. Natural light floods the open-concept living and kitchen space, creating a warm and welcoming atmosphere. The kitchen is a chef's dream, featuring sleek, contemporary cabinetry, stainless steel appliances, and plenty of counter space to prepare your favorite meals. **** EXTRAS **** S/S: Fridge, Stove, B/I Dishwasher, & Hood Fan. Washer & Dryer. 9' Smooth Ceilings, Floor-Ceiling Windows. Matte Black Fixtures. Custom Window Coverings on Every Window (id:49269)
The Condo Store Realty Inc.
385073 4th Concession A
Grey Highlands, Ontario
Discover an exceptional 99.6-acre luxury farm estate, where every detail speaks of craftsmanship & thoughtful design. This impressive property boasts a magnificent post and beam house meticulously crafted by Yankee Barn Homes, drawing inspiration from Ina Garten's renowned kitchen design. The main floor captivates with a soaring two-storey douglas fir post & beam kitchen & dining area, featuring a Rumford design wood-burning fireplace. Seamlessly integrated, the open-concept living room offers views from every window, bathing the space in natural light. Step into the inviting front foyer leading to a 2-piece bath & main floor laundry, perfectly situated before the att'd triple+ car garage. The primary bedrm suite on the main floor ensures comfort & convenience for single-floor living. Upstairs, you'll find a bedrm with ensuite bath & a bunk rm and a full bath. A loft space overlooks the kitchen, perfect for a TV area complemented by adorable storage spaces that double as playfort for children. A 4th bedrm & full bath, family room equipped with a TV projector & screen, along with a kitchenette, makes this level perfect for multi-generational living. The lower level walkout features a bar, rec room, full bath, 5th bedrm, 2nd laundry rm & a cold cellar for your favourite beverages. Outside, an inground saltwater pool installed by Dream Pools in Oakville invites outdoor gatherings. The property includes a det'd garage for addt'l storage, alongside a bank barn in good condition. The expansive grounds encompass beautiful farmland with nearly 60 acres of workable land, a 5-acre natural pond, & a creek flowing into a 1/3-acre fishing pond. A 20-acre hardwood bush adds to the property's charm & versatility. This extraordinary estate is an ideal setting for entertaining family and friends & offers the perfect opportunity to operate as a private retreat. Experience the epitome of luxury country living in this meticulously designed & thoughtfully appointed farm property. (id:49269)
RE/MAX Summit Group Realty Brokerage
5 - 1555 Bloor Street W
Toronto (High Park-Swansea), Ontario
Discover this charming 1-bedroom, 1-bathroom unit located on Bloor Street West, just steps from the vibrant High Park neighborhood. This well-maintained unit boasts modern stainless steel appliances, in-unit laundry, and an efficient layout. Enjoy unparalleled convenience with easy access to the TTC subway, streetcar, UP Express, and GO Transit, making your commute a breeze. Nestled between the trendy shops, restaurants, and grocery stores of Roncesvalles and Bloor West Village, you'll have everything you need right at your doorstep. This unit offers the perfect blend of urban convenience and natural beauty in one of Toronto's most sought-after neighborhoods. Don't miss out on this incredible opportunity to live in a prime location! **** EXTRAS **** No Parking With Unit - Public Parking Spaces On Edna Ave Parking Lot with a Monthly Parking Pass. Fridge, Stove, Oven, Dishwasher Washer/Dryer, Microwave. (id:49269)
Royal LePage Signature Realty
385073 4th Concession A
Grey Highlands, Ontario
Discover an exceptional 99.6-acre luxury farm estate, where every detail speaks of craftsmanship & thoughtful design. This impressive property boasts a magnificent post and beam house meticulously crafted by Yankee Barn Homes, drawing inspiration from Ina Garten's renowned kitchen design. The main floor captivates with a soaring two-storey douglas fir post & beam kitchen & dining area, featuring a Rumford design wood-burning fireplace. Seamlessly integrated, the open-concept living room offers views from every window, bathing the space in natural light. Step into the inviting front foyer leading to a 2-piece bath & main floor laundry, perfectly situated before the att'd triple+ car garage. The primary bedrm suite on the main floor ensures comfort & convenience for single-floor living. Upstairs, you'll find a bedrm with ensuite bath & a bunk rm and a full bath. A loft space overlooks the kitchen, perfect for a TV area complemented by adorable storage spaces that double as playfort for children. A 4th bedrm & full bath, family room equipped with a TV projector & screen, along with a kitchenette, makes this level perfect for multi-generational living. The lower level walkout features a bar, rec room, full bath, 5th bedrm, 2nd laundry rm & a cold cellar for your favourite beverages. Outside, an inground saltwater pool installed by Dream Pools in Oakville invites outdoor gatherings. The property includes a det'd garage for addt'l storage, alongside a bank barn in good condition. The expansive grounds encompass beautiful farmland with nearly 60 acres of workable land, a 5-acre natural pond, & a creek flowing into a 1/3-acre fishing pond. A 20-acre hardwood bush adds to the property's charm & versatility. This extraordinary estate is an ideal setting for entertaining family and friends & offers the perfect opportunity to operate as a private retreat. Experience the epitome of luxury country living in this meticulously designed & thoughtfully appointed farm property. (id:49269)
RE/MAX Summit Group Realty Brokerage
1023 Elizabeth Place
Oakville (Iroquois Ridge South), Ontario
Semi-detached 3 BR 2 WR house in a quiet Cul-De-Sac ready for a new family to call their home. 30-minute drive to downtown Toronto, a family-oriented community with parks and trails for walking and biking. Convenient access to public transit. Well connected with the QEW and Hwy 403, at a short drive to Go station, best schools in the area. Thoroughly cleaned and maintained from top to bottom (id:49269)
Coldwell Banker The Real Estate Centre
1616 - 90 Park Lawn Road
Toronto (Mimico), Ontario
Discover the epitome of urban elegance in this modern condominium, strategically positioned near High Park's natural splendour and a vibrant shopping district. It boasts a bright, expansive living area with a wrap-around balcony inviting natural light to enhance your living experience. Revel in the sophistication of hardwood flooring, stainless steel appliances, and exquisite stone countertops that define contemporary luxury. This exclusive offer is complemented by the convenience of an included parking space and locker. Elevate your lifestyle with the condo's array of leisure amenities, including an indoor pool, an outdoor pool with a BBQ area, and sports facilities such as a basketball court and squash courts, all designed to cater to your active lifestyle. Secure your piece of this sought-after living experience! **** EXTRAS **** Offers accepted anytime with thanks. Property is tenanted and must allow 24hrs notice for all showings. (id:49269)
Century 21 Heritage Group Ltd.
708 5th Street E
Owen Sound, Ontario
This immaculate home has so much to offer, excellent location, bright rooms, partially finished basement and an oversized lot to make your own little oasis. Directly across the road, is a beautiful greenspace/parkette which is the perfect spot for outdoor activities, picnics, and relaxing. Despite its peaceful setting, this home is just a short distance away from all major amenities. Close by you'll enjoy shopping, dining, hiking trails and all Owen Sound has to offer. Currently the basement office is being used as a nonconforming 3rd bedroom. Come, have a look and discover the possibilities of living in this quaint community! (id:49269)
Royal LePage Rcr Realty
1089 Seneca Avenue
Mississauga (Port Credit), Ontario
A Unique Property for Future Development/Lot 47.81 X267.57 (Irreg) Live/Work Lakeview/Port Credit! An Opportunity to Run Your Own Business from Home! 3000sf Bungalow (Incl Basement), 5 Bedrooms, 3 Washrooms (Incl Workshop) Plus 2000sf Heated Workshop, Included Garage Door And 4 Entries/Exits, Parking Up To 10 Cars, Plus Street Parking Located on Cul De Sac. Live Or Rent Out Separately. One Block to Lakeshore, 10min Walk to Go, Steps to Mentor College. Lands Could Be Assembled to Build Mid-Rise Building. Do Not Miss This Great Investment Opportunity!!! VTB possibility **** EXTRAS **** Stove Top, B/I Dishwasher, Built-in Microwave, All Window Coverings, All Electrical Light Fixtures, Numerous Sheds, Storage, Workshop & Furnace. Sold as it is!! (id:49269)
Intercity Realty Inc.
602 - 55 Eglinton Avenue W
Mississauga (Hurontario), Ontario
Absolutely Gorgeous Executive Premium Corner Suite With 9 Feet Ceilings, 2 Bedrooms, 2 Full Washrooms, Bright And Spacious Floor Plan, Granite Counter Tops, Open Balcony, 1 Owned Parking & Locker. Minutes To Square One Shopping Mall, Hwy-401/403/410/Qew/Bus Terminal/Go Train/Bus Stations. (id:49269)
Homelife/miracle Realty Ltd
366 Panhellenic Drive
Mississauga (Meadowvale Village), Ontario
LEGAL ABOVE GROUND BASEMENT APARTMENT WITH SEPARATE ENTRANCE FROM SIDE OF THE HOUSE, 2 GENEROUS SIZE BEDROOMS WITH BIG WINDOWS AND 2 WASHROOMS. OPEN CONCEPT LIVING DINING ROOM, SEPARATE LAUNDR, CLOSE TO SCHOOL, PARK AND ALL AMENITIES. (id:49269)
Homelife/miracle Realty Ltd
721 Dolby Crescent
Milton (Beaty), Ontario
Bricked corner detached house with a lot of sunshine in a much sought after Beaty neighborhood with3+1 Brs. Master Br offers a 4Pc Ensuit with a Jacuzzi Tub + Separate Standing Shower. 2500+Sf LivingSp Incl Fin Bsmt with separate Kit, Wr and Laund. 2 Laundries, No Sidewalk in Front, 2 Driveways,Liv Rm W/Soaring 12Ft Ceil & Cozy Gas Fireplace. H/Wd & Cali Shutters on Main, H/Wd Stairs. S/S Appl Custom Kit Qtz Ctr Top Backsplash Undr Cab Lights, Pantry & Ro Filter. **** EXTRAS **** The Seller Reserves The Right To Accept or Reject Any Offers. Buyer/Buyer's Agent To Verify Taxes AndMeasurements. Seller/La Do Not Warrant The Retrofit Status Of The Basement. Please attach Schedule Band Form 801 with all offers. (id:49269)
Homelife G1 Realty Inc.
575 Fenmar Drive
Toronto (Humber Summit), Ontario
Prime 25,362 Sq. Ft. Corner Industrial (95%) With New Energy Efficient LED Lighting) And Office (5%) Unit with 3 Truck Level Doors And 1 Large Drive-in Door. **** EXTRAS **** Deposit Required: First Months Gross Rental Plus Security Deposit And Credit Check. (id:49269)
Sutton Group-Security Real Estate Inc.
6 - 3333 New Street
Burlington (Roseland), Ontario
Bright! Open! Dynamic! Complete and total reno 2024.High quality appts & craftmanship on all 3 levels. Top of the line appliances. Vaulted ceiling in Dining & Kitchen areas. Handy Butlers pantry with lge sink. Stunning bathrooms. LL with wet bar & microwave plus steam shower in 3pce. LL stair railing available. New HWT rental. Refinished double car garage with waterproof plastic wall panels & roughed-in EV charger. Walkout to lovely garden/patio area with awning & gas bbq outlet. Furnace/AC 2022. Beautifully managed & landscaped Roseland Green. Windows 2020, Roof June 2024. Move in and enjoy the luxury. **** EXTRAS **** Bright! Open! Dynamic! Complete and total renovation 2024. High quality appointments & craftmanship on all 3 levels. (id:49269)
Royal LePage Burloak Real Estate Services
299 Gosfield Townline
Essex, Ontario
Secluded country setting located 2 minutes from the town of Essex. 3,100 SF brick ranch located on 3.3 treed acres. Huge 4 car garage/workshop. Inground pool with large pool house with additional storage space at the rear for vehicles boats, etc. Covered outdoor kitchen with fireplace and a large rear patio (full length of house ). Second two car garage and small barn (former horse stall for 2-4 horses). The entire property is surrounded by mature trees, protected by MOE . Lifetime warranty on fibreglass roof. Property has Plan of Subdivision for 16 townhomes. Contact LBO for full information. (id:49269)
RE/MAX Capital Diamond Realty - 821
190 Townsend Avenue
Burlington (Lasalle), Ontario
Nested in prestigious Aldershot South, this gorgeous home sits on a sprawling corner lot. Offering nearly 3000 sqft of luxury finished living space, including 4+1 bdrms and 5 bths. Through extensive renovations this property has elegant contemporary styling & amenities leaving nothing more to do but enjoy! Main flr greets w/ bright clean palette, custom craftsmanship, and lux finishes that are sure to impress. Beautiful wood flr & custom wainscoting throughout the 1st flr. A chefs kitchen dazzles with premium appliances, marble backsplash, fluted island and floor-to-ceiling cabinets. The kitchen is open to living & dining rooms showcasing a gorgeous gas fireplace. The main flr also offers the primary bedroom w/ laundry, walk-in closet, & exquisite en-suite bath. 2nd flr presents 3 additional bedrooms with 2 sharing a large 5-pc Jack n Jill bath, and the 3rd with its own en suite. Lwr lvl is fully finished and impressive with a lrg family room, 2nd kitchen, concealed wine cellar w/ LED backdrop, 5th bedroom, 4-pc bath, and 2nd laundry. Last but not least, the backyard oasis is accessed off the kitchen and boasts a covered sitting area, closed mini bar space, a manicured green space with lovely mature trees. Close to amenities such as easy walk to the lake, distinguished schooling, Burlington Golf Club, boutiques & eateries, parks, & highway accessibility. Too many upgrades to list, you must see it for yourself!. Nothing left to do but move in and love this stunning home! (id:49269)
Keller Williams Complete Realty
#1 - 81 Kelfield Street
Toronto (West Humber-Clairville), Ontario
Very Well Maintained Units. Newly Renovated Offices and Washrooms With High End Finishes. Offices and Warehouse Space Can Be Modified to the Tenant's need. Currently has 6 Offices, Meeting Room and Open Space area. Strong Landlord With Great Property Management. Great Depth Behind Building For Shipping. Lots Of Parking. Just Off Highway 27 & Dixon Rd With Close Proximity To Pearson Airport And Highways 401/409/427. Zoning Permits A Variety Of Uses. 24 Hours Notice Required to View Unit (id:49269)
Sutton Group Realty Systems Inc.
1005 Hacienda Way
Windsor, Ontario
Maintenance free living in beautiful Southwood Lakes. This well maintained brick to roof, 2 bedroom, 2 bath end unit ranch townhome features eat in kitchen, large open family room with sliding patio doors to rear interlock patio, spacious primary bedroom complete with ensuite and walk in closet, full basement for plenty of storage, double garage. Maintenance fee of $250 includes roof, driveway, lawn maintenance and snow removal. This perfect home is waiting to be yours. Call our Team today! (id:49269)
RE/MAX Preferred Realty Ltd. - 586
10417 Front Line
Blenheim, Ontario
FREESTANDING 16,900 SQ FT BUILDING ON 2.741 ACRES. LEASING AT $8.00 SQ FT. 4 OFFICES, 3 COOLERS, ICE ROOM AND A BOARD ROOM/KITCHEN.2 DOCK LEVEL DOORS AND 1 GRADE LEVEL DOOR. GREAT OPPORTUNITY FOR AN OWNER OPERATOR, TRUCKING YARD, WAREHOUSE, TRADESMAN SHOP OR AN INVESTOR! PLEASE CONTACT US FOR MORE DETAILS! (id:49269)
Mac 1 Realty Ltd
1100 Ouellette Avenue Unit# 200
Windsor, Ontario
Attention medical and business professionals! Discover a turnkey office oasis in downtown with close proximity to Windsor Regional Hospital. Recently upgraded, this space boasts a stylish reception, multiple offices, a well-equipped boardroom, and lunchroom. Access is a breeze with elevator and stairway. Enjoy the convenience of included parking, ensuring stress-free arrivals. Whether you're a healthcare practitioner seeking proximity or a business pro desiring a downtown address, this space is crafted for success. Elevate your professional presence in this seamlessly designed workspace, marrying functionality with aesthetics in the heart of the city. Secure your spot for turnkey convenience today. (id:49269)
Royal LePage Binder Real Estate - 634
7337 Meo Boulevard Unit# 523
Lasalle, Ontario
Welcome Laurier Horizons-luxurious new condominiums situated in one of LaSalle's most coveted locations; not to mention Lasalle was rated as the 3rd safest community in Canada! Discover the ease of condo living with our spacious 1-bedroom unit, featuring 722 sq. ft. of well-designed space. Each unit includes a deeded parking spot and a storage locker. Enjoy a range of current amenities, including a co-working lounge, a yoga room, and an outdoor BBQ area. Phase II will introduce a 5,000 sq. ft. Clubhouse, complete with elegant party rooms, a fitness center, a sauna, and a business center. Conveniently located near Hwy 401, Hwy 3, and EC Row and is just 15 minutes from Windsor International Airport, the Ambassador Bridge or Tunnel; as well close proximity the the University of Windsor & St Clair College. (id:49269)
Royal LePage Binder Real Estate - 640
2220 Edgemore Avenue
Lasalle, Ontario
Perhaps one of the nicest locations in LaSalle for this executive 4 bedroom, 4 bath full brick home backing onto no rear neighbors. Picturesque and park like settings back drop this property with forested area , ravines and walking trails all in your backyard! Main floor offers all refinished hardwood flooring, soaring 2 story ceilings in the great room, formal living and dining rooms, main floor laundry and enclosed sunroom with hot tub. 2nd floor offers 4 bedrooms and 2 bathrooms with updated quartz counters. Completely finished lower level with games room, additional bedroom or office and family room. Grade entrance to garage, sprinkler system, central vac, all stainless steel appliances in the kitchen. Large finished driveway for plenty of parking and oversized 2 car garage . (id:49269)
RE/MAX Preferred Realty Ltd. - 586
119 Silver Birch Drive
Tiny, Ontario
Top 5 Reasons You Will Love This Home: 1) Located in the coveted Thunder Beach neighbourhood, offering convenient beach access to enjoy throughout the warmer months 2) Beautifully landscaped private yard with perennial gardens, a large deck, and an inviting above-ground pool providing an excellent atmosphere for relaxation and enjoyment 3) 3+1 bedrooms and three bathrooms, alongside an exceptional sunroom, ideal for family living or hosting guests 4) In-law suite potential provided by a fully finished basement with a separate entrance, perfect for multi-generational living, hosting guests, or as an additional rental income 5) Just a short walk to some of Tiny's most popular sandy beaches and a nearby restaurant, creating the ultimate beachside living experience. 2,678 fin.sq.ft. Age 35. Visit our website for more detailed information. (id:49269)
Faris Team Real Estate
50 Tudor Crescent
Barrie (Innis-Shore), Ontario
Welcome to 50 Tudor Crescent, a beautiful, well-maintained home nestled in the heart of South Barrie. This charming property offers a perfect blend of comfort and style, ideal for growing families or those seeking a tranquil, friendly neighbourhood. Key Features: Spacious Layout: Boasting 4+2 bedrooms, 5 bathrooms, and over 4000 sq. ft. of living space, this home offers ample room for entertaining and everyday living. Separate Entrance with 2 additional Lower-Level Bedrooms Perfect for an In-Law Suite or Supplemental Income. Modern Kitchen: The gourmet kitchen features stainless steel appliances, sleek countertops, and plenty of cabinetry for storage. Perfect for preparing family meals and hosting guests. Bright Living Areas: The sun-filled living and dining areas are perfect for cozy nights in or formal gatherings, with large windows that flood the space with natural light. Master Retreat: Relax in your spacious master bedroom complete with a walk-in closet and an en-suite bathroom featuring a soaker tub and separate shower. Finished Basement: The fully finished basement provides additional living space, perfect for a home office, gym, or recreational area. Private Backyard: Enjoy outdoor living with a fully fenced yard, complete with a deck and lush landscaping ideal for BBQs and family gatherings. Located in a quiet, family-friendly neighborhood, 50 Tudor Crescent is close to parks, schools, shopping centers, and all of Barries top amenities. Easy access to Highway 400 makes commuting a breeze. Don't miss your chance to own this beautiful home in a prime location! Book your private showing today! **** EXTRAS **** 2 Separate Entrances with 2 additional Lower-Level Bedrooms. Perfect for an In-Law Suite or Supplemental Income. Located in the Innis-Shore neighbourhood, with nearby schools, parks, amenities such as Queensway Park and grocery stores. (id:49269)
Royal LePage Real Estate Services Ltd.
3655 Queen
Windsor, Ontario
Much larger than it appears! This home shows very well and has been owned by the same family for many years! The main floor currently features a very spacious floorplan with a good size living area, kitchen, dining room, large bedroom and bath. (original layout had 3 spacious bedrooms. Owners converted one bedroom to the dining room) Very easy to convert back to a 3 bedroom main floor if needed). The 2nd floor is a very large loft area with an additional bedroom. The lower level is mostly finished and offers a large rec room, another room, and laundry area. This is a great home for a larger family or an investor. Situated in a fantastic West-end neighbourhood, this home is conveniently located with just a short distance to the USA/Canada international border, University of Windsor, shopping, parks and all other amenities. (Please note the main floor currently features 1 full bedroom with current layout) (id:49269)
RE/MAX Capital Diamond Realty - 821




