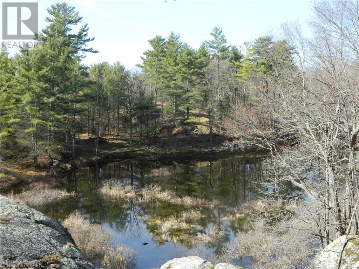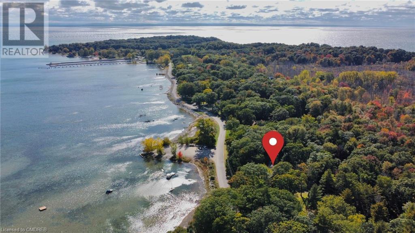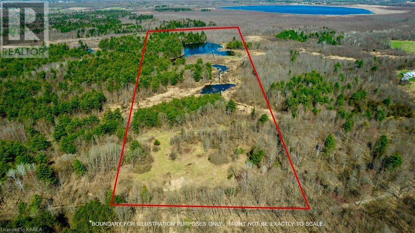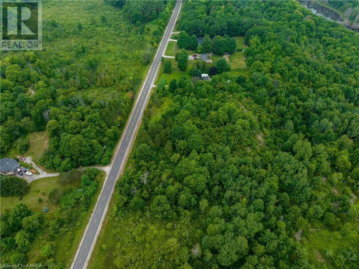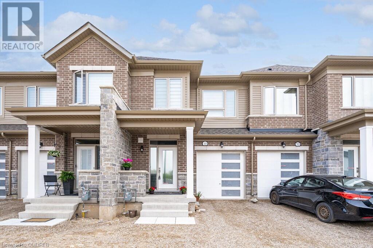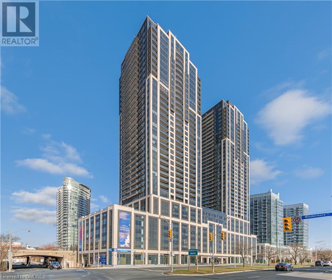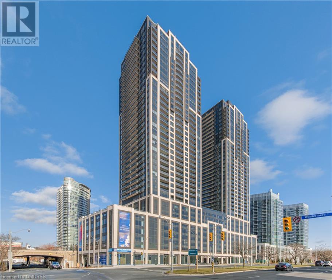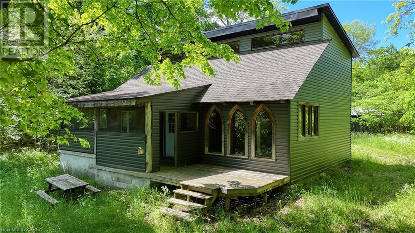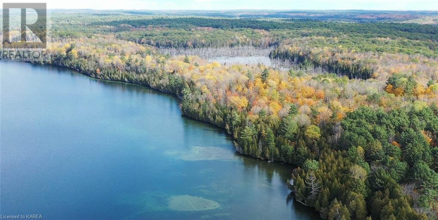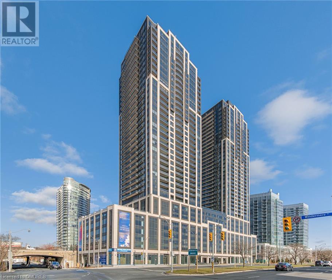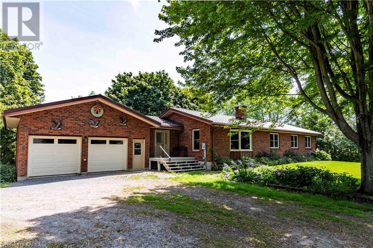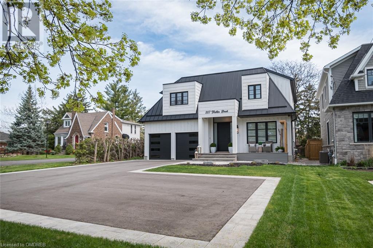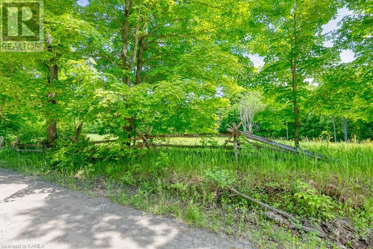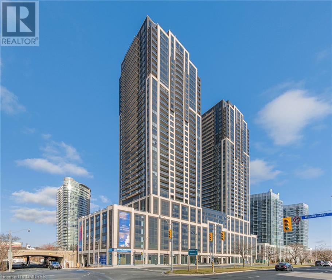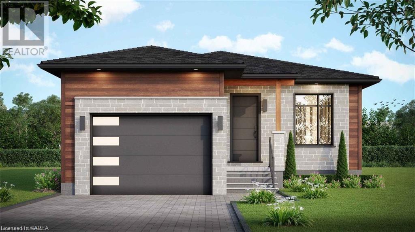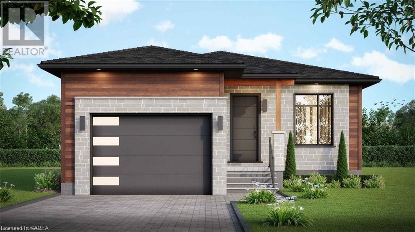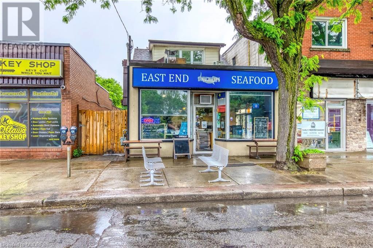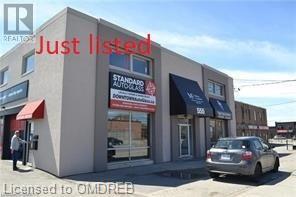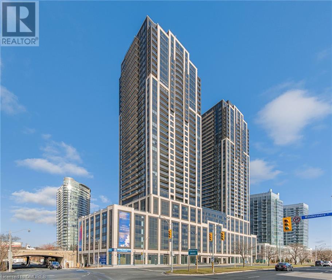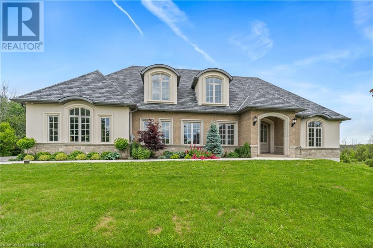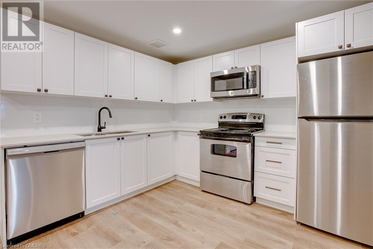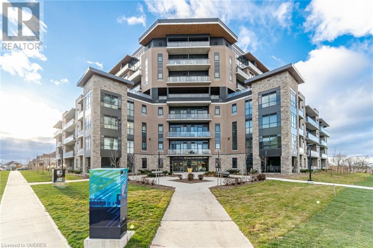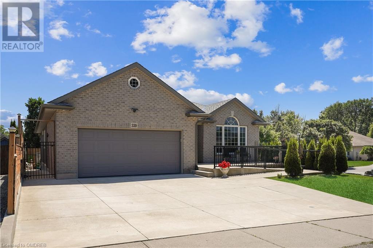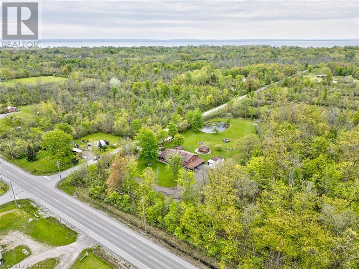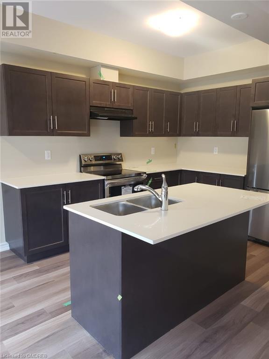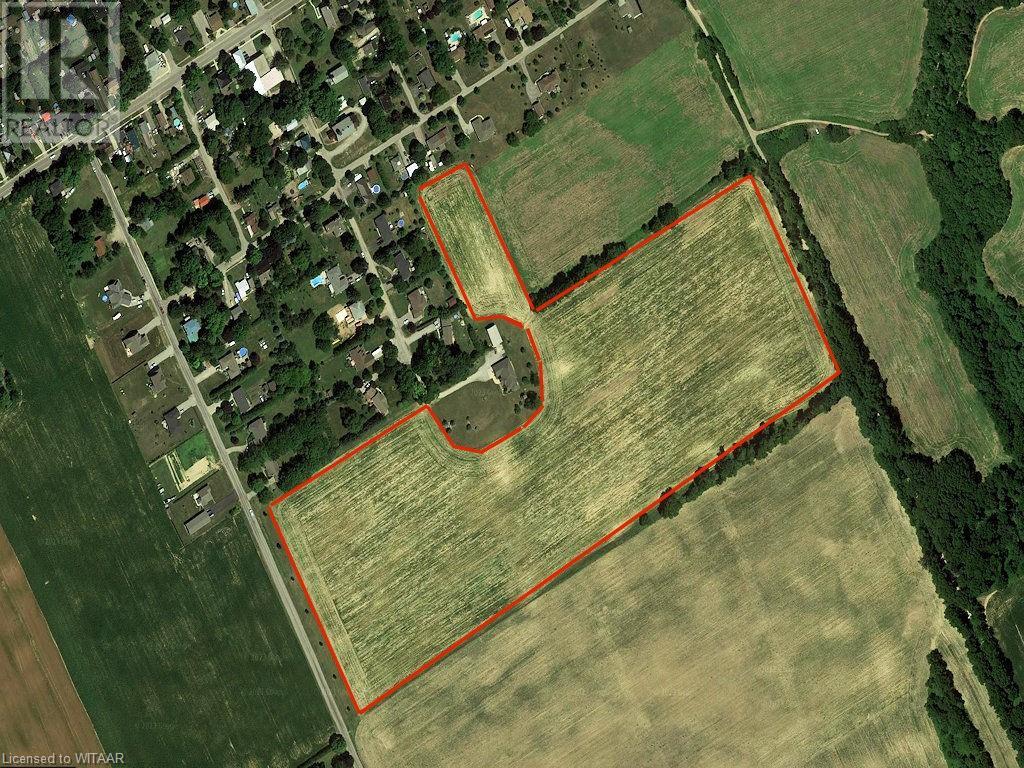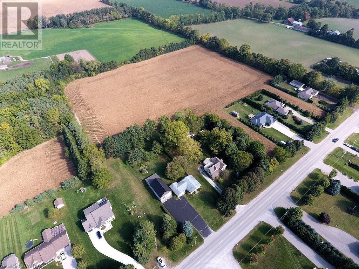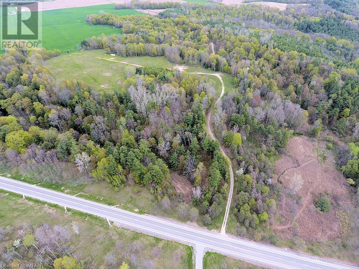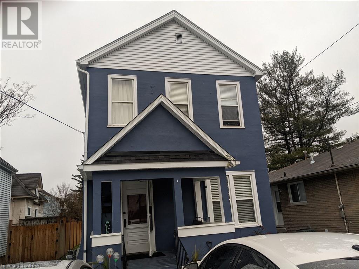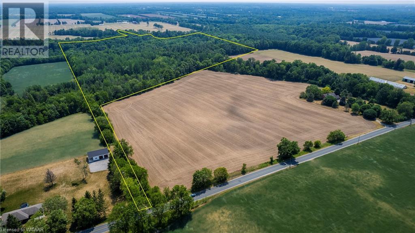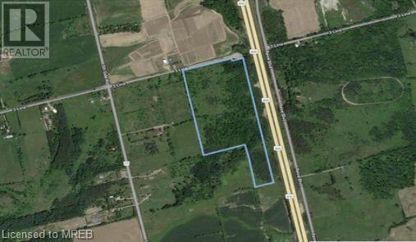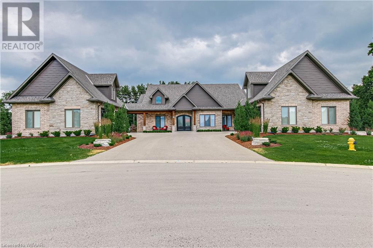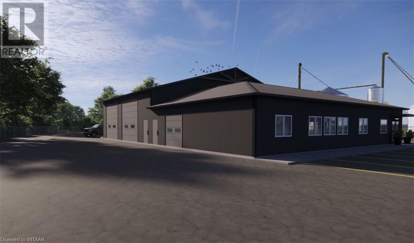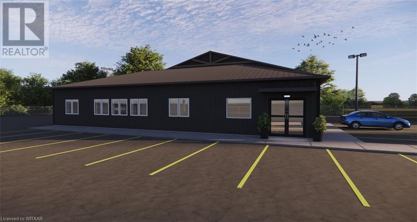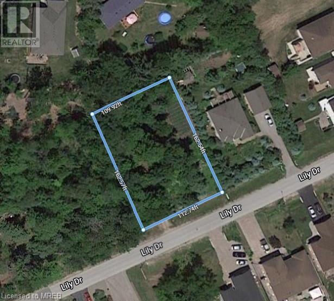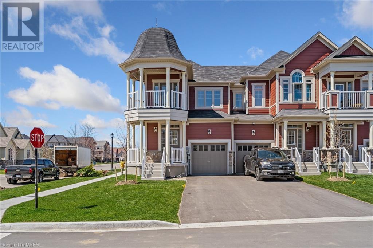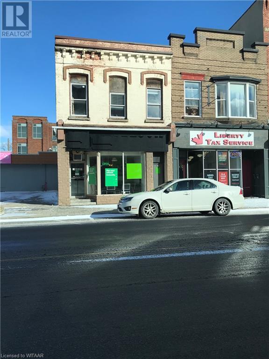308 Wellington Street Unit# B-1
Kingston, Ontario
Historic renovated and restored prestige limestone office building. All inclusive rent of $1150/month. Exposed limestone walls, high cathedral ceilings, windows that open! Convenient downtown location. Immediate occupancy. See Floor Plan in documents. (id:49269)
Royal LePage Proalliance Realty
3051 Echo Lake Road
Godfrey, Ontario
Welcome to this 104 acre secluded retreat full of endless possibilities. With over 1km of road frontage, it's the perfect place for your dream home. A stunning landscape of beautiful forest, large ponds, striking rock outcroppings and remarkable views. The mixed topography is filled with diverse wildlife and infinite potential. Embrace the outdoors. Great for ATV adventures, hiking and leisurely summer strolls. Located near the Depot Lakes conservation land, and many lakes for fishing, boating and swimming. Less than one hour to Kingston and Napanee. Deeded railway crossing on property. (id:49269)
Exp Realty
683 Point Abino Rd S Road S
Crystal Beach, Ontario
Shore Oaks, a once in a lifetime opportunity to own a magical turn of the 20th century estate, built on the largest lot, overlooking Abino Bay. The pictures & video tour say it all! Endless possibilities for an investor or end user w/over 23 acres of majestic lake views, woodlands & private trails, perfect for an event venue, bed & breakfast, or a new residential development. Family owned since 1945, currently designed to host large scale social events, & family gatherings. Offering 2 residences consisting of a 4216 sq. ft. 6 bdrm/4bthrm main house and a 2bdrm/1bthrm guest house, a huge horse barn, & stone utility building. A winding gravel driveway leads through the landscaped grounds w/towering trees, ivy kissed stone seawall, & wrought iron gates. Built in 1903, Shore Oaks oozes the style of bygone eras w/incredible vistas of Lake Erie. Many, if not all of the original architectural details are perfectly preserved & maintained. Hand crafted features incld: 3 enormous stone fireplaces w/solid wood mantels, hand hune ceiling beams, solid oak floors, grand oak main staircase + a rear service staircase, solid wood panelling with 6” deep picture rail, 8” baseboards, waterview wrap around porches (open & screened), stone pillars, chimneys & exterior walls, double hung windows, the list goes on. The guest house is tucked back to the entrance of the woodlands featuring it's own sewer, gas & hydro hookup, full kitchen, a great room w/soaring pine covered cathedral ceilings, stone fireplace, & a screened porch. The horse barn incld: 6 existing stables with materials to add many more, partial second floor, two garage doors & barn door for movement of vehicles & animals. An unforgettable property located close to the former CPGA tour stop, Cherry Hill golf club, boutiques & restaurants of Crystal Beach & Ridgeway, boat clubs, white sand beaches, & a stones throw from the private Buffalo Canoe Club w/restaurants, tennis, marina, and renowned sailing regattas. (id:49269)
Right At Home Realty
Part Lot 20 Dixie Road
Athens, Ontario
Wow! 40 acres of diverse land located on the unmaintained portion of Dixie Rd. Located in Athens Township, this property has everything for the outdoorsman, nature lover and those looking to get away from the hustle and bustle of city life. The property is a mixture of open flat lands, creeks, mixed hardwood & softwood areas while the rear of the lot adds wetlands into the mix. With over 600 ft of frontage on Dixie Rd, the property has been marked along the road and there’s a cutout for a driveway into the lot. The drive through the unmaintained portion of Dixie Rd is used by hikers and 4 wheelers and in winter time it becomes part of the OFSC snowmobile trail system. In fact, this unmaintained road leads to the old and vanished community known as Sheatown. There’s lots of history and folklore in this area, come check out this property before it also vanishes. (id:49269)
RE/MAX Rise Executives
291 Barrett Road
Stone Mills, Ontario
Indulge in the essence of Canada's natural beauty with this remarkable property. Nestled amidst majestic mature trees intermingled with delicate softwoods, a tranquil pathway leads you to the enchanting semi-private lake. Exclusive access to this expansive 25+ acres lake is shared among just four fortunate owners. Explore the scenic wonders of this land, adorned with towering pines, rugged granite formations, and frequented by gentle deer and majestic turkeys. Immerse yourself in the embrace of nature's splendor as you wander through this picturesque sanctuary. Conveniently located a mere 15 minutes away from the 401 and Napanee, positioned halfway between Kingston and Belleville, Toronto and Ottawa, this property offers both serenity and accessibility. Experience the perfect harmony of rural tranquility and urban convenience in this nature lover's haven. (id:49269)
K B Realty Inc.
Pt Lt 4-5 Perth Road
Westport, Ontario
Vacant land parcel on the east side of Perth Road, just South of Westport. The lot is heavily treed, has approximately 821 feet of road frontage and is just under 3.5 acres in size. Easy access right off the main road and great location just minutes from the Village of Westport or 35-40 minutes to Kingston. (id:49269)
Royal LePage Proalliance Realty
1891 Mountain Road
Tamworth, Ontario
This property has been in the same family for many years. The two portions are separated by wetland which is part of the total acreage. The smaller 2.5 acre portion has been cleared and is quite picturesque. It does have a right of way to another owner's property closer to the West side of this portion. The larger section has a distinct area that was once prepared as a driveway almost all the way to the rear of the land which borders the wetland on two sides. Original owner dug a pond close to the rear boundary of land and is still very much visible as a pond. This section offers some unique and pleasing topography with more than one location for a home or retreat to be build. Located about a 10 minute drive from Tamworth on a good road. (id:49269)
Royal LePage Proalliance Realty
1928 Lakeshore Boulevard W Unit# 3906
Toronto, Ontario
SOUTH East Corner Lake View Suite. Brand New 974 sqft, 2 Bedroom, 2 Baths LE-W Plan, Clear SOUTH Water View At Mirabella West Tower. Architecturally Stunning & Meticulous Built Quality By Award Winning Builder. Epic Views SOUTH To Lake Ontario & The Toronto Skyline South East. Enjoy Completely Unobstructed Forever Panoramic Beauty On Your Private LOGGIA, Luxury Upgrades By Builder & Extras Throughout. 10,000 sqft Of Indoor Amenities Exclusive To Each Tower, + 18,000 sqft Of Shared Landscaped Outdoor Areas + BBQs & Dining/Lounge. Sought After HIGH PARK/SWANSEA Neighborhood. Mins to Roncesvalles, Bloor West Village, High Park, TTC & All Highways, 15 Min To Airport, Miles Of Walking/Biking On Martin Goodman Trail & The Beach Are At Your Front Door! World Class Central Park Style Towers, Indoor Pool (Lakeview), Saunas, Expansive 2 Guests Suites Per Tower, 24 hr Concierge, Other Is Loggia/Terrace, Builder Listing. (id:49269)
Sutton Group Quantum Realty Inc.
48 Edminston Drive
Fergus, Ontario
Brand new freehold townhouse offers 3 spacious bedrooms 2.5 washrooms, located in a rapidly growing area of Fergus with bright spacious and airy open concept. Minutest to downtown Fergus, hospital, and famous Elora Gorge Conservation where you can spend quality time. This beautifully designed home of a modern and spacious layout, perfect for comfortable family living home. This home has NO POTL or Condo Fees. (id:49269)
Right At Home Realty
1926 Lake Shore Boulevard W Unit# 3709e
Toronto, Ontario
SOUTH West Corner Suite. Brand New 977 sqft, 2 Bedroom+Den, 2 Baths LW Plan. With Kitchen Island. Clear SOUTH LakeView at Mirabella EAST Tower. Architecturally Stunning & Meticulous Built Quality by Award Winning Builder. Epic Views SOUTH to Lake Ontario & the Panoramic SE & SW. Enjoy completely Unobstructed Forever South Lake Front Beauty on your Private LOGGIA. LuxuryUpgrades by Builder & Extras throughout. 10,000 sq.ft. of Indoor Amenities Exclusive to each tower, +18,000 sq.ft. of shared Landscaped Outdoor Areas +BBQ’s & Dining/Lounge. Sought after HIGH PARK/SWANSEA Neighborhood. Mins to, Roncesvalles, BloorWestVillage, HighPark, TTC & all Hiways, 15min to Airport. Miles of Walking/Biking on MartinGoodmanTrail & The Beach are at your front door! WorldClass “Central Park” Style Towers, IndoorPool (LakeView),Saunas, Expansive PartyRm w/CateringKitchen, Gym (ParkView) Library,YogaStudio, Children’s PlayArea, 2 GuestSuites per tower, 24- hr Concierge.Suite is Staged. Other is Loggia/Terrace. (id:49269)
Sutton Group Quantum Realty Inc.
1926 Lake Shore Boulevard W Unit# 3902e
Toronto, Ontario
Extraordinary HIGH PARK Views. North East Corner Suite. Brand New 995 sqft, THREE Bedroom, 2.5 Baths, HN3 Plan. Stunning Park Views and Grenadier Pond, + Clear East View to City Skyline at Mirabella EAST Tower. Architecturally Stunning & Meticulous Built Quality by Award Winning Builder. Epic Views Expansive 19x5 feet Balcony. Mirabella is right at Lake Ontario, Suite Upgraded by Builder with Extras throughout. 10,000 sq.ft. of Indoor Amenities Exclusive to each tower, +18,000 sq.ft. of shared Landscaped Outdoor Areas +BBQ’s & Dining/Lounge. Sought after HIGH PARK/SWANSEA Neighborhood. Mins to, Roncesvalles, BloorWestVillage, HighPark, TTC & all Hiways, 15min to Airport. Miles of Walking/Biking on MartinGoodmanTrail & The Beach are at your front door! WorldClass “Central Park” Style Towers, IndoorPool (SOUTH LakeView),Saunas, Expansive PartyRm w/CateringKitchen, Gym (ParkView) Library,YogaStudio, Children’s PlayArea, 2 GuestSuites per tower, 24- hr Concierge. Other is Balcony. (id:49269)
Sutton Group Quantum Realty Inc.
388 Beales Mills Road
Athens, Ontario
Looking for your own getaway with privacy? Check out this 26.98 acre parcel with a 3 Bedroom / 1 Bath cabin backing onto Beales Creek. Entering through the gate and driving in the long winding, tree lined driveway will definitely bring a smile to your face. The cabin, with a 200-amp panel, septic and well awaits your updates & finishing touches. Maybe you’ll make it your hunt camp or perhaps just your own getaway. Set in the Frontenac Arch, the lot is well treed with trails throughout and the OFSC snowmobile trails and ATV trails are just a stone’s throw away. Just minutes by car to Charleston Lake main dock or the village of Athens for amenities, this excellent year-round property is gorgeous and will not disappoint. The cabin itself will require work. The plumbing was drained to the well in 2014 by a licensed plumber and has not been used since. Property being sold in As Is Where Is condition. (id:49269)
RE/MAX Rise Executives
5026b Ardoch Road
Ardoch, Ontario
Ardoch Lake, Ardoch ON; welcome to this very rare offering of 272 acres with approx. 6500 feet of shoreline on beautiful clear waters of this spring fed lake. Property fronts on municipal hard surfaces road and features everything from beautiful maple sugar bush, level cedar tree areas at the water to tall White Pines. This is a fantastic holding property for someone looking to build their lakefront estate or take over what has been years in the making - A 23 lot lakefront development consisting of 15 lakefront lots and 8 interior lots. Many studies have been completed; wells drilled to get this property to draft plan approval. Fantastic opportunity for someone with developmental experience - Great potential ROI. Currently there is an older usable cabin sitting by the waters edge. Great place to rehab and use as home base while things progress. (id:49269)
Lake District Realty Corporation
1420 Stavebank Road
Mississauga, Ontario
Welcome to 1420 Stavebank Road, an exquisite sanctuary nestled on a lush 1.67-acre lot with 264 ft of private river frontage. This recently renovated masterpiece offers 7 bedrooms, 12 bathrooms, and over 18,000 sq ft of meticulously designed living space. Luxurious features abound, including a grand indoor pool with a spa and waterfall, an indoor golf simulator, an outdoor putting green, and a private deck with a four-season cabana perfect for year-round entertaining. Upon arrival, you are greeted by a fully gated front yard with automatic gates and a heated circular driveway. The property accommodates 20 cars on the double-wide driveway and inside the finished 4-car garage. Guests can relax in the outdoor oasis or enjoy a seamless indoor/outdoor experience through multiple access points from the lower level. Entering through the grand solid Mahogany door with a self-locking 3-point system, you're welcomed by a 23.5 ft foyer featuring a custom Murano glass chandelier. Gleaming porcelain tile floors lead you around the main floor, illuminated by custom Murano glass chandeliers and wall sconces. Floor-to-ceiling windows in the formal family and living rooms allow natural light to flood the space, creating a warm and inviting atmosphere. Relax in the extravagant kitchen, eat-in dining area, or spacious family room, surrounded by French doors opening to a private stone patio overlooking the backyard and Credit River. (id:49269)
RE/MAX Escarpment Realty Inc.
1926 Lake Shore Boulevard W Unit# Ph01
Toronto, Ontario
Extraordinary Penthouse with giant views of HIGH PARK & City Skyline South East CN Tower & Lake. Brand New 1510 sqft, THREE Bedroom,(or 2 plus library-den) 3 Full Baths, PH01e Plan. Architecturally Stunning & Meticulous Built Quality by Award Winning Builder. Expansive 20’8”x6’10” ft Terrace. Mirabella East Tower is right at Lake Ontario !,Suite is Upgraded by Builder with Extras throughout. 10,000 sq.ft. of Indoor Amenities Exclusive to each tower, +18,000 sq.ft. of shared Landscaped Outdoor Areas +BBQ’s & Dining/Lounge. Sought after HIGH PARK/SWANSEA Neighborhood. Mins to, Roncesvalles, BloorWest Village, HighPark, TTC & all Hiways, 15min to Airport. Miles of Walking/Biking on MartinGoodmanTrail & The Beach are at your front door! WorldClass “Central Park” Style Towers, IndoorPool (SOUTH LakeView),Saunas, Expansive PartyRm w/CateringKitchen, Gym (ParkView) Library,YogaStudio, Children’s PlayArea, 2 GuestSuites per tower, 24- hr Concierge. Other is Terrace. (id:49269)
Sutton Group Quantum Realty Inc.
1288 5th Line Road
Wolfe Island, Ontario
Nestled amongst tall trees on a 6-acre lot in the peaceful countryside of Wolfe Island is where you'll find this fabulous, very private, custom built brick bungalow. This spacious, bright home's fully accessible layout offers an open concept kitchen, dining room which leads out to a screened-in porch, and large living room with propane fireplace. Head down the hall and find a main floor laundry room with powder room, which leads out to the back deck, large primary room with ensuite, and two additional spacious bedrooms and a full bath. The back addition offers 2 additional rooms with its own entrance, which provides many uses such as additional bedrooms, a house office, or would make a great in-law suite. In addition to the attached 2-car garage you'll find ample additional storage or potential for living space in the full unfinished basement with walk-out. You can see the pride in ownership in this home and a few of many updates over the years including new windows, steel roof, granite countertops, new windows, propane stove, furnace, garage doors, etc... All doors of this home exit to the home's incredible luscious surroundings, where you'll find extensive flower beds, large gardens, 2 large sheds, a playhouse, numerous birdhouses, a gazebo for outdoor dining, dog kennel, a pasture, and a pond. If you desire additional land please contact the listing agent about the potential to purchase the attached 50-acre field. Don't miss out on this incredible opportunity to own a slice of paradise, all within a 10-minute country drive to the wonderful town of Marysville and a free ferry ride to beautiful downtown Kingston, ferry to USA, and a short drive to Big Sandy Bay. It's time to come see what this wonderful community has to offer and enjoy Island life. (id:49269)
Royal LePage Proalliance Realty
307 Martin Street
Milton, Ontario
Step into a new beginning at 307 Martin Street in Old Milton- an unparalleled home with custom finishes and luxurious features throughout. Enjoy a spectacular view of the front yard from your private office. Enjoy hosting in this stunning main floor with an impressive chef-quality kitchen. The custom design boasts a generous walk-in pantry, luxurious 6 burner gas stove, and inviting quartz island - perfect for gathering around in the open concept living and dining room. Soaring 19 foot ceilings, adorned with wooden beams and expansive triple pane European doors and windows provide breathtaking views of your own private back yard retreat. Backyard oasis complete with stone fireplace, covered patio and mature trees. The cabana would make the perfect future pool house or 'she shed'. Retreat to your main floor primary suite, featuring an indulgent ensuite with heated floors, a soaker tub and modern glass shower. Accommodate your wardrobe elegantly within custom built-in closets throughout. Ascend the modern glass staircase, adorned with timeless shiplap to the 2nd floor. The Main Bathroom is luxurious with a grand glass shower surrounded by heated floors and convenient semi-ensuite access to 2nd bed room. The Second Primary suite is a stunning retreat, with generous closet space and an opulent ensuite boasting heated floors, natural light from the skylight above, and a grand glass shower to relax in. Step down into the lower level and find a world of possibilities awaiting you! From an extra office to ample storage, this full-featured basement has it all - including a cold cellar, 3 piece bathroom, wet bar and luxury vinyl plank flooring. Top off your experience with expansive recreation space that could be easily transformed into an in-law suite thanks to its separate entrance.Enjoy ultimate convenience as downtown restaurants, shops and trails are steps away from your doorstop.This could be your door to a new beginning in Old Milton (id:49269)
Real Broker Ontario Ltd.
Lot 24 Lee Road
Westport, Ontario
You (YES YOU!) have been envisioning your perfect retreat surrounded by nature. With over 20 acres of mixed forest, and a perfectly located meadow, this property is the blank canvas you've been waiting for! And if that wasn't enough it is moments from the sought-after Wolfe Lake, renowned for it's crystal-clear spring-fed waters. With the picturesque town of Westport a short 15 minute drive, and Evergreen Golf Course less than 10 minutes away, you are never far from amenities. Yes, you can have it all because you deserve it all! (id:49269)
Solid Rock Realty Inc.
1928 Lake Shore Boulevard W Unit# Ph06w
Toronto, Ontario
Extraordinary Penthouse with giant views SOUTH to LAKE ONTARIO & City Skyline South East & South West to Humber Bay. Brand New 1539 sqft, THREE Bedroom,(or 2 plus library-den) 3 Full Baths, PH06w Plan. Architecturally Stunning & Meticulous Built Quality by Award Winning Builder. Expansive 21’x7’ ft Terrace. Mirabella WEST Tower, Suite is Upgraded by Builder with Extras throughout. 10,000 sq.ft. of Indoor Amenities Exclusive to each tower, +18,000 sq.ft. of shared Landscaped Outdoor Areas +BBQ’s & Dining/Lounge. Sought after HIGH PARK/SWANSEA Neighborhood. Mins to, Roncesvalles, BloorWestVillage, HighPark, TTC & all Hiways, 15min to Airport. Miles of Walking/Biking on MartinGoodmanTrail & The Beach are at your front door! WorldClass “Central Park” Style Towers, IndoorPool (SOUTH LakeView),Saunas, Expansive PartyRm w/CateringKitchen, Gym (ParkView) Library,YogaStudio, Children’s PlayArea, 2 GuestSuites per tower, 24- hr Concierge. Suite is staged. Other is Terrace. (id:49269)
Sutton Group Quantum Realty Inc.
0 Palace Road
Greater Napanee, Ontario
Prime location for this excellent development site. Overlooking the Town of Napanee, this Project is ready to take off. Located close to Springside Park with its waterside walking trails, a short walk will also have you downtown, for restaurants, shopping and pharmacy. This project is much needed in the area with so many large scale developments happening in the area. Loyalist battery plant is being built less than 20 minutes away, Goodyear Tire has a major expansion underway, and even Waste Management's new recycling facility are all bringing more people to the area and looking for a place to call their own. This property is zoned to allow 54 condominium or apartment units on the site, or could also be used for a townhouse development. Hillside Ave. comes along the back of the property, allowing for parking at the top, while focusing the development at the front of the property. Take advantage of the current growth in the area and build out a key corner of the area. (id:49269)
K B Realty Inc.
161 Creighton Drive
Odessa, Ontario
North Peak Homes is proud to offer a brand new modern appealing design with great character accents and such a smart use of space. This 3 bed / 2 bath bungalow is 1290 sq/ft with 9 foot ceilings on the main floor and basement, quartz counter tops in the kitchen as well as a coffered ceiling feature over the dining area. This model offers a separate basement walk-up entrance and a well thought out main level entrance from the garage into the butler's pantry/mudroom that opens into the kitchen - perfect for dropping off groceries on the way in. A great feature location-wise with this 40 ft wide lot is that it faces east across the street to a park and green space rather than into other homes and garages. The drive up appeal of stone accents and modern design on the front of the home, covered porch and attached garage all combine to provide elegance and character in an ideally situated neighbourhood for growing families as well as those looking to downsize. Only a couple of blocks away from the high school and an elementary school, a neighbourhood park across the street, 10 minutes to the west end of Kingston and just a couple of minutes from the 401 for travelling further afield. Buyers that confirm their purchases early enough in the build process will be able to make selections for exterior stone and siding, paint colours and flooring. A fantastic opportunity in a great community! (id:49269)
RE/MAX Finest Realty Inc.
159 Creighton Drive
Odessa, Ontario
North Peak Homes is proud to offer a brand new modern appealing design with great character accents and such a smart use of space. This 3 bed / 2 bath bungalow is 1290 sq/ft with 9 foot ceilings on the main floor and basement, quartz counter tops in the kitchen and a coffered ceiling feature over the dining area. This model offers a separate basement walk-up entrance and a well thought out main level entrance from the garage into the butler's pantry/mudroom that opens into the kitchen - perfect for dropping off groceries on the way in. A great feature location-wise with this 40 ft wide lot is that it faces east across the street to a park and green space rather than into other homes and garages. The drive up appeal of stone accents and modern design on the front of the home, covered porch and attached garage all combine to provide elegance and character in an ideally situated neighbourhood for growing families as well as those looking to downsize. Only a couple of blocks away from the high school and an elementary school, a neighbourhood park across the street, 10 minutes to the west end of Kingston and just a couple of minutes from the 401 for travelling further afield. Buyers that confirm their purchases early enough in the build process will be able to make selections for exterior stone and siding, paint colours and flooring. A fantastic opportunity in a great community! (id:49269)
RE/MAX Finest Realty Inc.
390 Denridge Road
Selby, Ontario
Welcome to this very private, custom built bungalow, nestled into the trees on a 1.73 acre lot where you will see an abundance of wildlife and nature. Have your morning coffee or your evening relaxation on the closed in back porch while enjoying the peace and quiet mother nature has to offer. This home has zero combustion emissions and boasts a complete Ground-Water GeoThermal Heating and Cooling system that provides energy for the forced air heating and cooling, the hot water supply, and the in-floor radiant heat for the basement and attached garage. In addition, for those who are Clean energy conscious, this home has a roof top microFIT Solar System contract that produces and supplies electricity to the Hydro One grid to provide a monthly income almost equivalent to the cost of the property taxes. The main floor of the home is very spacious with an open layout and cathedral ceilings in the kitchen, dining area and living room. Custom hardwood kitchen cabinets, Corian counter tops, tile flooring and a matching island compliment the layout, and hardwood flooring flows from the dining area throughout the remainder of the main floor and down the hallway where the primary bathroom and 3 bedrooms reside. The primary bedroom is equipped with an ensuite and walk-in closet. Down the stairs, the basement hosts a full bathroom, two large finished rooms, a dry bar, and a large mechanical room. Newly replaced are the shingles 2016, air handler 2020, heat pump 2020, and water heater in 2021. For added convenience, the attached 2 car garage is heated by in-floor heating and has inside access to the home. Appliances are included and all gas powered outdoor tools (weed eater, lawnmower, snowblower & generator) This nature lovers paradise is ready for you and is located just minutes north of Napanee and only 30 minutes to all the amenities of Kingston or Belleville! (id:49269)
Exit Realty Acceleration Real Estate
Vl-159 Cherrywood Avenue
Crystal Beach, Ontario
ATTENTION BUILDERS AND INVESTORS! Your chance to capture a coveted building opportunity at the end of a quiet dead-end street with a straight shot to downtown Crystal Beach and the newly developed Bay Beach Waterfont Park. This massive 75’ X 80’ double lot is located next to an open space and is elevated, offering the potential for a full basement, unique to the surrounding homes. Endless possibilities for a stunning custom seasonal or permanent residence, semidetached, or build on one lot and sell the other. R2B zoning allows for a maximum lot coverage of 50% for 1 storey and 40% for anything greater than 1 storey, the lot measures 6000 sq ft. Buyers to due their due diligence with the Town of Fort Erie to satisfy all zoning requirements for permitting, utilities, HST applicability, etc. This jewel of a location is just far enough away from the action to offer the tranquillity you are looking for but close enough to enjoy the benefits from the laid back atmosphere of this beach town. A truly dynamic place to call home with boutique shops, quaint restaurants, shops, and a world-class white sand beach. Looking for more boutiques. renowned restaurants, parks and trails, a short drive to Ridgeway will solve that. Another 15 minutes will get you over the Peace Bridge to the USA! What more do you need! (id:49269)
Right At Home Realty
80 Ottawa Street N
Hamilton, Ontario
Discover a fully tenanted prime investment opportunity in the bustling heart of Ottawa Street in Hamilton, a renowned area known for its vibrant mix of retail, dining, and residential spaces. This property features a restaurant/commercial space at the front and residential units at the back, comprising two - one bedroom and one - One Bedroom In The Basement with dedicated separate entrance for each of the units and 3 car parking to provide a stable rental income. Two units were recently updated, enhancing its appeal and rental value. High visibility storefront with ample foot traffic, ideal for a variety of businesses have always been sought after for long term tenants.Convenient access to public transportation and all major roads. This property is perfectly positioned for sustained rental income and potential growth. Don't miss out on the chance to add this exceptional property to your investment portfolio. (id:49269)
Right At Home Realty
555 York Street Unit# Lower
London, Ontario
Office and storage units available in the basement of the Building. Very good location. Rent each individual space or rent the whole basement. There is 2 office space and 3 storage spaces. Rent the whole basement for 1800 month Gross lease. Minimum 2 years lease. (id:49269)
Right At Home Realty
1928 Lake Shore Boulevard W Unit# 3815w
Toronto, Ontario
High Park View Suite. Brand New 676 sqft, 1 Bedroom + Den, 2 full Baths, Large Balcony AR-W Plan. Green Park & Grenadier Pond Views at Mirabella West Tower. Architecturally Stunning & Meticulous Built Quality by Award Winning Builder. Luxury Upgrades by Builder & Extras throughout. 10,000 sq.ft. of Indoor Amenities Exclusive to each tower, +18,000 sq.ft. of shared Landscaped Outdoor Areas +BBQs & Dining/Lounge. Sought after HIGH PARK/SWANSEA Neighborhood. Mins to, Roncesvalles, Bloor West Village, High Park, TTC & all Hi ways, 15min to Airport. Miles of Walking/Biking on Martin Goodman Trail & The Beach are at your front door! World Class Central Park Style Towers, Indoor Pool (Lake View),Saunas, Expansive Party Rm w/Catering Kitchen, Gym(Park View) Library, Yoga Studio, Children's Play Area, 2 Guest Suites per tower,24- hr Concierge. Other is Loggia/Terrace. Builder Listing. Great Layout, could be used as a 2 Bedroom, 2 full baths. Brand New Built-In Stainless Appliances. Suite is Staged. Exquisite Opportunity to live on the Lake in New Builder Suite with Tarion. Immediate closings avail. (id:49269)
Sutton Group Quantum Realty Inc.
161 Perryman Court
Erin, Ontario
Uncover the essence of upscale luxury and elegance in this brand new, masterfully crafted bungaloft nestled in a most sought after pocket of Erin. Constructed by the esteemed Homes Of Distinction, this extraordinary residence spans over 3,750 square feet and epitomizes a harmonious blend of grandeur and practicality with its 4+1 bedrooms and 5 bathrooms. Experience supreme extravagance as you step into this ultra high-end, exquisite sanctuary showcasing unparalleled finishes. Marvelous dream kitchen, complete with subzero fridge and 4 foot Wolf range, quartz counters, 2 dishwashers and beverage fridge with delightful custom bar/coffee area, overlooks the massive dining area. Dining room presents quadruple solid sliding doors that lead out to tiered armour stone/concrete patio overlooking the magnificent setting. Grand main floor primary bedroom boasts his/her floor to ceiling custom closets and breath-taking 5 piece ensuite bath. Chic laundry room, located on the main level for added convenience, showcases quartz, marble, heated floors and endless storage. Upper level introduces 3 awe-inspiring bedrooms, 2 full baths and open loft/office area. This area overlooks the glamorous and extravagant great room with gas fireplace and striking wainscotting focal wall with built-in reading benches. The expansive finished lower level is complete with sprawling recreation room featuring a remarkable bar with vast island and breakfast bar with stunning art-like quartz countertops/backsplash. Sizeable bedroom, full bathroom and a substantial exercise area completes this level. Massive 4 vehicle garage, geothermal heating and cooling, gorgeous mahogany front doors and heated floors. Don't miss this opportunity to embark on a journey of luxury living in an exquisite sanctuary nestled on a magnificent 1 acre setting! (id:49269)
RE/MAX Real Estate Centre Inc
1278 1/2 King Street E Unit# A-201
Hamilton, Ontario
Welcome to 1278 1/2 King Street East. This spacious two-bedroom unit, approximately 720 sq ft, is perfect for those seeking comfort and style. Nestled in a fully renovated building, the apartment boasts a modern touch with stainless steel appliances, sleek white cabinetry, and a timeless, elegant four-piece bathroom. Enjoy living in a vibrant neighbourhood filled with amenities. Just a short walk away, you'll find beautiful parks such as Gage Park, perfect for leisurely strolls and outdoor activities. The area is also rich in dining options, trendy cafes, and convenient shopping. Public transportation is easily accessible, making your commute a breeze. (id:49269)
Keller Williams Signature Realty
332 Gosling Gardens Unit# 312
Guelph, Ontario
ONE OF THE BEST CONDO BUILDING IN TOWN. CLOSE TO 401 . ONE OF THE BIG SIZE IN TWO BEDROOMS, TWO FULL WASHROOMS, BOTH BEDROOMS ARE SEPARATED BY GOOD SIZE OF LIVING ROOM FOR PRIVACY. OPEN CONCEPT KITCHEN WITH QUARTZ COUNTERS, BACK SPLASH, MOUNTED MICROWAVE, CENTER ISLAND WITH ADDED BREAKFAST BAR. ENSUITE LAUNDRY TO CONVENIENCE. THIS BUILDING AMENITIES INCLUDE AN EXTRA BIG SIZE OF OPEN CONCEPT PARTY ROOM ON MAIN LEVEL FOR 60 GUESTS, DOG WASHING STATION, A HEATED LOCKER TO SAVE ITEMS WITH CONFIDENCE, OWNED TWO PARKING SPOTS UNDER GROUD TO SAVE ANY WINTER SNOW CLEANING. OPEN TERRACE AROUND THE BUILDING ON 5TH FLOOR FEATURES BBQ STATION AND FIRE PIT TO CAN ACCOMMODATE LARGE PARTIES OUTSIDE. Inclusions: FRIDGE, STOVE, MOUNTED MICROWAVE, CLOTHES WASHER, CLOTHES DRYER. DISHWASHER Exclusions: TV ON LIVING ROOM MOUNTED TO WALL. ANY WALL ART (id:49269)
Century 21 People's Choice Realty Inc.
339 Wellbrook Avenue
Welland, Ontario
Fully Renovated Bungalow with wheelchair accessibility (zero grade entry) featuring 3280 sq ft of total liveable space with fully finished Lower Level custom walk out separate entrance perfect for a rental or in-law suite! Main floor is bright with oversized widows allowing lots of natural light, an open concept living room/dining room, upgraded vaulted ceilings featuring wood beams, 3+1 bedrooms, custom elevator lift, waterproof floor, two full bathrooms w/barrier free options, hardwood throughout and main floor laundry room w/garage access. A chef’s delight custom kitchen w/industrial Nella gas stove, granite counters, SS appliances and walk out to the backyard oasis w/oversized deck and gas bbq hook up. Lower level has full kitchen, 1 spacious bedroom, family room, oversized bathroom, custom double door walk-up to the backyard, lots of storage! Many upgrades throughout, w/landscaping, concrete ramps and walkways, armour stone walls and shed in the back. Exterior siding (2018), AC (2017), Roof (2023) Fence (2023). Follow your Dream, Home. (id:49269)
Engel & Volkers Oakville
2859 Dominion Road
Fort Erie, Ontario
Wow! A rare opportunity to own a beautiful four-bed, two-bath side split nestled on approximately two acres. A private laneway welcomes you to the 3200 sqft home, surrounded by wetland green space. You'll find yourself right at home in the open concept kitchen and living room space, complete with black walnut countertops and high-end built-in appliances. Throughout, you will find intriguing finishes, like the kitchen island built from a reclaimed ping pong table from Vietnam and the theatre wall crafted from repurposed bricks from the Gardiner Expressway. The upper level features three beds and two full baths. The primary bedroom is the definition of spacious, as both the walk-in closet and ensuite five-piece bath are oversized and nicely updated. The lower level boasts an additional bedroom, recreational room with a wood fireplace, and gym area. On the two-acre lot, you'll enjoy the perfect his/her shed or hobby rooms equipped with hydro and room separation. The friendship trail, which starts in Port Colborne and ends in Niagara Falls is in your backyard! With potential to sever part of the lot for future growth or income, this really is a once-in-a-lifetime opportunity to own a special piece of property in Fort Erie! (id:49269)
Real Broker Ontario Ltd.
324 Equestrian Way Unit# 17
Cambridge, Ontario
Welcome to your new urban sanctuary! Nestled in the heart of Cambridge this stylish townhouse offers the perfect blend of contemporary design and convenience. Step into elegance with an open-concept layout, flooded with natural light, and adorned with beautiful finishes throughout. Channel your inner chef in the open concept kitchen, equipped with stainless steel appliances, ample storage, and a spacious island, ideal for meal prep. Retreat to the tranquility of your spacious master suite, boasting a walk-in closet, and a spa-like ensuite bath for the ultimate relaxation. (id:49269)
Royal LePage Credit Valley Real Estate Inc.
387 Victory Unit# Upper
Lasalle, Ontario
LOCATED IN A SOUGHT-AFTER QUIET LASALLE NEIGHBOURHOOD WITH NO REAR NEIGHBOURS. THIS UPPER UNIT IS RECENTLY UPDATED SHOWCASING A LARGE LIVING ROOM, 3 BEDROOMS, 1 FULL BATH, AND A BEAUTIFUL KITCHEN WITH A DINING AREA. MINIMUM 1-YEAR LEASE. AVAILABLE IMMEDIATELY. (id:49269)
Jump Realty Inc.
52 Queen Street
Langton, Ontario
ATTENTION INVESTORS: Fourteen (14) plex income property, intelligently designed for quality tenants; retirees, families & seniors. This building consists of Seven (7) 2 bdrm., 1 bath units & Seven (7) 1bdrm, 1 bath units. Prime location & modern construction will enhance tenant retention and your ability to maximize rents. Turn-key operation with the unique benefits of getting top dollar market rents, with quality tenants paying separate utilities. Many long term tenants. Low maintenance concerns for years to come. Desirable Hamlet has Grocery/Convenience stores, restaurant & LCBO within a few blocks. Ample parking for at least 20 cars and property fronts on three streets. Easily Rented Building has maintained good reputation with tenants and landlord. Fire Inspections completed yearly & water inspection is up to date. Security entrances. Upgrades Include - New Membrane Roof 2015. Fire Extinguishers in excess of minimum standard. Smoke Detectors replaced - 14 Heat Sensors added (1 per unit) so that each unit now has a smoke detector and a heat sensor - Water Maintained by landlord, regularly treated and inspected. Tenants pay Hydro & Heat. Landlord supplies hot water. Coin Laundry each level. See how this turn-key multi unit apartment building can anchor your portfolio with quality tenants & good cash flow. (id:49269)
Coldwell Banker G.r. Paret Realty Limited Brokerage
450 Fishers Glen Road
Vittoria, Ontario
Absolutely stunning 31.3 acre estate property located just South of the lovely historic Village of Vittoria. This exquisite property offers over 665 ft. frontage on Fishers Glen Road and has over 1935 ft. of depth. Peace and tranquility are the best words to describe the gently rolling hills of this private parcel. Rarely offered, as the days of severing farmland to build your custom home are long gone, but not in this case! Tucked away on a quiet road, lies an opportunity to escape the city & build your dream home. Perhaps you want a beautiful custom-built home, maybe a detached shop to go along with it? Now you have the space! Not too big. Not too small. Numerous picturesque building sites are possible on this post card property. Yes, you can have it all, and still be within 10 minutes to Port Dover and Simcoe, and less than 1 hour to Hamilton. Surrounded by other upscale homes, this is a once in a life time opportunity to capture an incredible estate lot. Property is currently rented for the 2023 growing season. The loamy soil offers excellent drainage and is ideal for a variety of crops. Total acreage is 31.3 acres. Approximately 30 acres workable with the balance in manicured yards & tree lines. These small acreages are very hard to find and are rarely offered for sale. Details available upon request. Note: Property includes two separately deeded adjoining parcels to make up the 31.3 acres total. If desired, the 8.3 acre parcel to the East could be resold if not required. List price includes both parcels of land. (id:49269)
Coldwell Banker G.r. Paret Realty Limited Brokerage
50304 John Wise Line
Luton, Ontario
Beautiful 15.47 Acre Parcel Located just outside Aylmer, in the Quaint town of Luton. Potential to severe multiple lots off of the main parcel for future development. Seller will Consider VTB. Could Be a great opportunity to potentially build a sub division, condo's, or Multi-plexs. Possible Zoning Changes would require county approval. Buyer to do due diligence. Three potential building lots that connect to John Wise Road. You could potentially severe, two at 64.24 ft. frontage, and one at 95.58 ft. frontage. All have a depth of 250 ft. The remaining 14 acres of field/Bush is located behind the three potential building lots and is currently being used to grow soy beans. (id:49269)
Coldwell Banker G.r. Paret Realty Limited Brokerage
55234 Heritage Line
Bayham, Ontario
Looking for your exquisite private country getaway? Look no further! This is a “Once in a lifetime find”! Absolutely breathtaking 95 acre farm property only 20 minutes south/west of Tillsonburg. This site would be the ultimate location for a private estate compound. Make your way through the main gates and follow the uphill winding road to the hidden meadow located on the west side of the site. This meadow encompasses approximately 10 acres and overlooks deep ravines, mature trees and babbling brooks. Numerous trails and paths have been cut throughout this property. A manageable driveway has been created through the deep ravine, with the help of a culvert to access the far east side of the property. This parcel has extensive trails and breathtaking views from numerous sites. Presently enjoyed as a wildlife paradise by the current owners, the site has numerous possibilities. White tail deer, red fox, & wild turkeys are often spotted enjoying the grounds. The property offers mixed hardwood bush and allows for many beautiful building locations, if permitted. These private acreages are very hard to find and are rarely offered for sale. This estate is not for the faint of heart, but if your looking for complete & utter privacy....this is it! Must be seen to be appreciated. Currently enrolled in the “Ontario Managed Forest Program” which entitles the current owners to a low tax rate. Buyers to complete their on due diligence from Bayham Township regarding the development. (id:49269)
Coldwell Banker G.r. Paret Realty Limited Brokerage
5042 Ontario Avenue
Niagara Falls, Ontario
Excellent investment opportunity to own a two-storey legal duplex (main floor & upper level) that is already fully rented by two A+ tenants. ( monthly rent $2820 includes heat, hydro & water). This downtown Niagara Falls property is a stone's throw from the Niagara River, minutes to the Casino, attractions and the USA. Both units have been professionally renovated, are freshly painted, and complete with vinyl plank flooring throughout. Main floor is one bedroom with a bright spacious kitchen, combined living room / dining room, and 9 foot ceilings. Also a 4-piece bathroom with a backyard facing window. Entrance to main floor unit is through the rear entrance mudroom with closet & large window. Upper unit is a bright, two bedroom spacious apartment with a large eat-in kitchen, and modern 3-piece bath featuring a glass shower. Common access basement has been professionally waterproofed, has s sump pump, two dedicated storage units, and clothes washer & dryer. (id:49269)
RE/MAX Realty Services Inc M
164960 New Road
Norwich (Twp), Ontario
Envision your dream estate on this truly picturesque piece of land! Nearly 50 acres in an ultra private setting with meandering creek at the rear. The land has formerly worked acreage and offers a blend of deciduous and coniferous trees for year round colour and enjoyment. Located in excellent proximity to Tillsonburg, Woodstock, and Lake Erie; Point the compass and head in any direction with ease. Not often does such a special parcel in such a desirable area come available. Buyer to satisfy themselves as to all necessary municipal, conservation, woodlands and servicing approvals in order to accommodate their intend use or to build. (id:49269)
Royal LePage R.e. Wood Realty Brokerage
Lot 6 3rd Line Line
Innisfil, Ontario
Rare Development Site with Highway 400 Exposure in Innisfil, The Property is strategically located in Innisfil prestigious and most sought-after location, neighbouring several residential pre-construction, Commercial and industriaL buildings Excellent Opportunity to Build A New community in the most demanding area for Land developers. Famous Tanger Outlet Mall just across HWY400. More details on feature sheet attached. Do not access the property without appointment. (id:49269)
Homelife Miracle Realty Ltd
88 Otter View Drive
Otterville, Ontario
One-of-a-kind residence, perfectly located on a fenced cul-de-sac acre in the Ottercreek Estates. This custom home has 3,212 sq. ft. of living area with a 1,922 sq. ft. walk-out to a stunning back yard with an inground fiberglass Pinnacle Pool, automatic safety cover, extra shed (12x24) for pool equipment, loft storage, lawn equipment storage plus room for your golf cart! Stunning pool house (20x24) with stone fireplace, wood ceilings, wet bar, and so much more. The stone deck includes an outdoor fire pit and hot tub with gazebo... all surrounded by great stone walls. In the home with the massive great room. with 26' vaulted ceilings, stone gas fire place, hardwood floors & 2 Storey window wall over looking Otter Creek Golf Course. Stunning gourmet kitchen with 10' ceilings, hidden pantry, Miele appliances & quartz counter tops. Two stage cove ceilings throughout. Private dining room/study with french doors & transom. Master suite with private deck access with walk-in closet & 6pc. Ensuite. Twin showers, heated floors, no-touch flush toilet & custom closet. The lower level has a bright & open rec/games room with new hardwood floors & two additional bedrooms. Upper loft is complete with a bedroom and bathroom for a total of 4 bedrooms! This property also has a standby generator, and is fully landscaped with carpet like lawn, inground sprinklers & armor stone retaining walls. Oversize dual two car garages with 10' doors, basement entrance & in-floor heat for detached garage. (1,965 sq. ft.). Pictures don’t tell the story here… it needs to be seen! The location at the end o f the cul-de-sac with total privacy in the back yard is impossible to find, but here it all is! (id:49269)
RE/MAX A-B Realty Ltd Brokerage
1418 Bell Mill Side Road
Tillsonburg, Ontario
Located at 1418 Bell Mill Road, this Industrial Property and Building is ready for your design and layout input. With 17’ side wall height and three 14x16 O/H Doors in the warehouse portion totaling over 3,036 sq.ft (66’x46’) and 10’ ceilings in the designated office portion totaling approx 2,300 sq.ft (66x23’) with a 10x8 OH Door, double glass main entrance door, lots of windows to make the space bright and friendly, and multiple exterior man doors throughout. This is all situated on a private one acre lot with controlled access to a main road leading in and out of Tillsonburg. Enhance your business prospects with the coveted M2 zoning. This designation opens up an array of ventures, allowing for a range of industrial and warehouse uses. Whether it’s manufacturing, distribution, or logistics, start here with your ideas and we will finish the interior with your design specification. (id:49269)
RE/MAX A-B Realty Ltd Brokerage
1418 Bell Mill Side Road
Tillsonburg, Ontario
Located at 1418 Bell Mill Road, this Industrial Property and Building is ready for your design and layout input. With 17’ side wall height and three 14x16 O/H Doors in the warehouse portion totaling over 3,036 sq.ft (66’x46’) and 10’ ceilings in the designated office portion totaling approx 2,300 sq.ft (66x23’) with a 10x8 OH Door, double glass main entrance door, lots of windows to make the space bright and friendly, and multiple exterior man doors throughout. This is all situated on a private one acre lot with controlled access to a main road leading in and out of Tillsonburg. Enhance your business prospects with the coveted M2 zoning. This designation opens up an array of ventures, allowing for a range of industrial and warehouse uses. Whether it’s manufacturing, distribution, or logistics, start here with your ideas and we will finish the interior with your design specification. (id:49269)
RE/MAX A-B Realty Ltd Brokerage
105 Shade Street
Cambridge, Ontario
Exceptional Business Opportunity with Land, Building & Business, bundle property across GALT ARENA GARDENS. 3 bedrooms apartment space, kitchen & 4 piece bathroom with separate entrance. Full fledged fast food & take out restaurant with fully equipped kitchen, Billiard Hall and Bar addition to outside patio space. New buyer has the opportunity to run as is or ideal for many uses as, mini Banquet Hall, Shisha Bar with lounge, Community club, Dance club, all kind of sit-in and take-out restaurant facility, Male and Female bathrooms facility for customers. Many recent upgrades done. New vinyl windows, new wooden fence with concrete side walk, new gas furnace & New AC. Property has tons of benefits and endless potential. Thriving for good operator, live and work together with tremendous growth. (id:49269)
Homelife Miracle Realty Mississauga
Lot 34 Lily Drive
Wasaga Beach, Ontario
Fantastic opportunity awaits with this expansive double-wide development lot! Spanning 112 x 162 feet, this picturesque property is situated in a rapidly growing subdivision within one of Wasaga's most prestigious neighborhoods. Merely a 4-minute stroll to the renowned world's longest freshwater beach, it offers unparalleled convenience and luxury. Whether envisioning your dream home, cottage retreat, or investment venture, the possibilities are limitless. With ample space for a pool, guest house, or potential severance for separate development, creativity knows no bounds. Towering trees grace the lot, providing natural shade, privacy, and a canvas for imaginative landscaping endeavors. Nearby amenities abound, including major retailers, popular eateries, recreational facilities, and entertainment options. Plus, enjoy quick access to Collingwood's skiing facilities and the allure of Blue Mountain. Municipal services, such as natural gas, water, sewage, and high-speed fiber optic connectivity, are readily available, ensuring seamless living. Seize the chance to capitalize on this prime location offering boundless prospects! (id:49269)
Exp Realty Of Canada Inc
42 Little River Crossing
Wasaga Beach, Ontario
Straight Out Of A Design Magazine! End Unit Freehold Townhome - No Extra Monthly Fees! All The Benefits Of A Brand New Home Without The Long Wait. Rare Offering Of An End Unit Freehold Townhome W/ Designer Selected Interior Finishes. Featured In Stonebridge's Exclusive Beachway Crossing Community - This 3 Bedroom, 1460 Square Foot Home Is Great For Downsizing Without Compromise, Investment With Lots Of Potential Or A Weekend Getaway Within Walking Distance To The Beach. Notable Features Include Open Concept Main Floor, Designer Upgraded Kitchen W/ Centre Island, Floating Shelves, Extended Cabinets, Quartz Counters. Primary Suite W/ Ensuite & W/I Closet, Additional Walkout To Balcony From Br 2. Upstairs Laundry Room. (id:49269)
Century 21 Millennium Inc Orangeville
361 Dundas Street
Woodstock, Ontario
C5 COMMERCIAL BUILDING FOR SALE OFFERING A VARIETY OF BUSINESS AND INVESTMENT OPTIONS. HIGH TRAFFIC LOCATION WITH PREMIUM VISIBILITY AT THE NEW STREET LIGHT INTERSECTION OF DUNDAS STREET AND VANSITTART AVENUE. THE PROPERTY CONSISTS OF 1470 SQ FT MAIN FLOOR RETAIL/OFFICE SPACE AND 1155 SQ FT UPPER 2 BEDROOM APARTMENT. THE UPPER APARTMENT HAS BEEN USED ONLY FOR OFFICE FILE STORAGE FOR MANY YEARS AND IS IN NEED OF EXTENSIVE RENOVATION FOR USE AS LIVING SPACE. THE ENTIRE BUILDING HAD BEEN LEASED LONG TERM TO AN EXCELLENT TRIPLE 'A' TENANT BUT FUTURE VACANT POSSESSION WILL BE AVAILABLE MAY 31ST, 2025. IDEAL TIME TO INVEST AND HOLD CHOICE REAL ESTATE AS YOU PLAN YOUR BUSINESS IN THE BUSTLING CORE OF DOWNTOWN WOODSTOCK. (id:49269)
Century 21 Heritage House Ltd Brokerage


