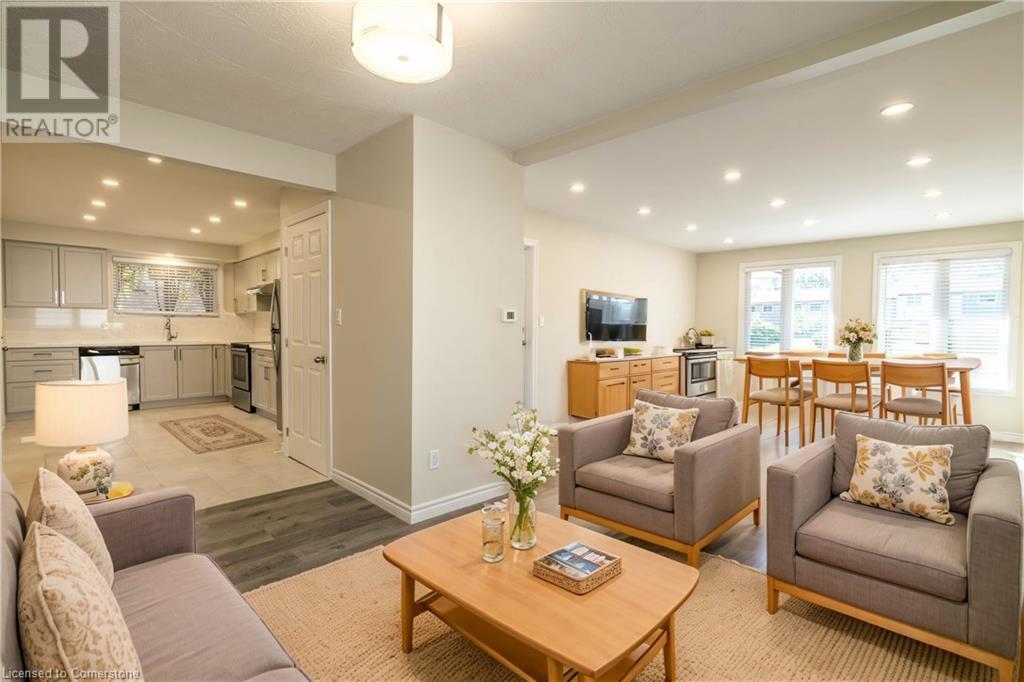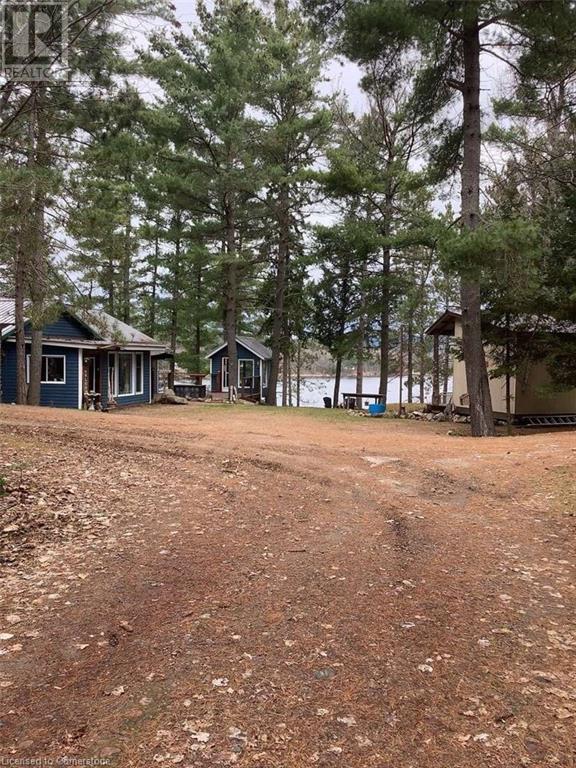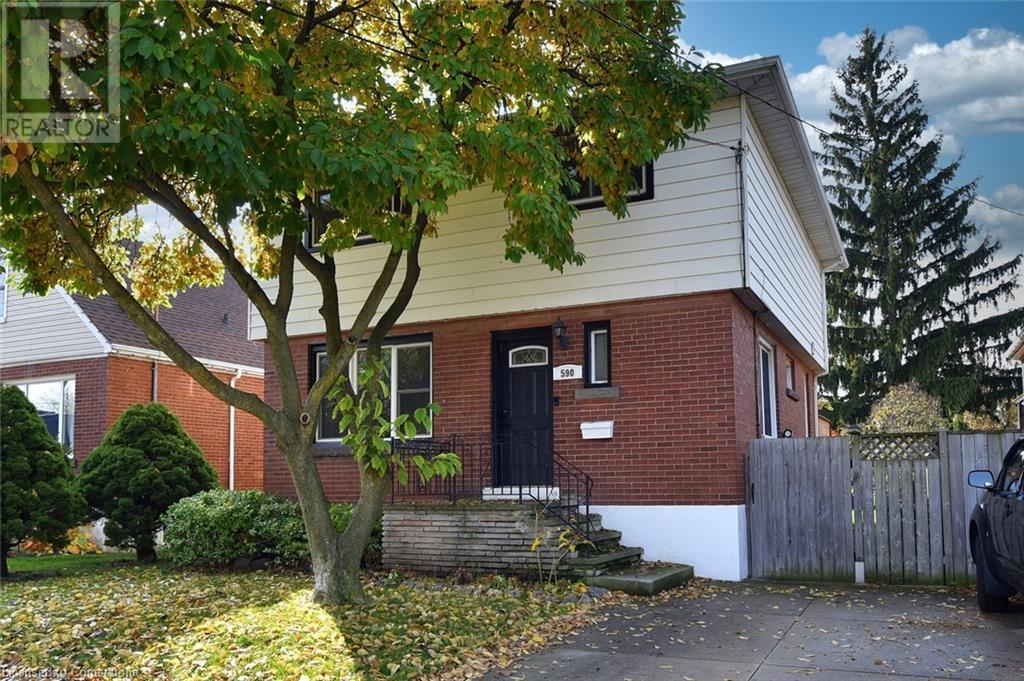1057 Aspen Ridge Crescent
Lakeshore, Ontario
Located in Lakeshore's peaceful River Ridge Estates, this home combines luxury and comfort. It boasts a beautiful open-concept living area with cathedral ceilings, a cozy fireplace, and a kitchen that's perfect for entertaining, complete with a spacious island and gorgeous quartz countertops. With 5 bedrooms and 3 bathrooms, there’s plenty of room for a growing family. The separate entrance adds flexibility for multi-generational living or additional space. No rear neighbours. Call for your exclusive private tour. (id:49269)
RE/MAX Preferred Realty Ltd. - 584
Ib Toronto Regional Real Estate Board
550 Danforth Road
Toronto (Clairlea-Birchmount), Ontario
Explore The Unique Opportunity This Free-Standing, Mixed-Use Gem Presents, Built In 2003. The Ground Floor Awaits A Visionary Business,Featuring An Accessible Entrance And Washroom, Plus A Supplementary Washroom And Ample Dedicated Storage In The Basement, Ideal For Commercial Operations. A Discreet Entrance At The Rear Unveils A Charming Basement Apartment, Boasting A 1 Bedroom, 1 Bathroom Layout With A Quaint Living Space And Kitchen, Offering A Cozy Haven Or A Potential Source Of Rental Income. Additional Perks Include A Spacious Double Car Garage And A Versatile Greenhouse Shed, Underscored By Generous Parking Facilities.Enviably Located Near The Serene Raleigh Parkette, Woodrow Park, and St. Clair Ravine, This Property Promises A Blend Of Urban Convenience And Natural Tranquility. Just A Stroll Away From The Scarborough GO Station, It Represents A Perfect Investment For Those Aiming To Harmonize Business Aspirations With A Relaxed Lifestyle Or To Secure Additional Rental Revenue. (id:49269)
Royal LePage Signature Realty
716 Mohawk Road W Unit# 1
Hamilton, Ontario
WELCOME HOME! Welcome to your stunning remodeled 3 Bed 1 Bath apartment in Hamilton. Your new home is located in a safe, quiet, prime neighbourhood surrounded by fantastic and friendly neighbours and within close distance to transit, restaurants, grocery stores, fitness centres and more. The 3 generous sized bedrooms all have ample closet space so no more excuses for unorganized areas. Forget that plain boring sandwich and enjoy cooking again with your beautiful kitchen, appliances including fridge and stove. Cats and goldfish welcome however no dogs please due to allergies. Stop dealing with nasty, run down rental properties and loser landlords, your perfect new home awaits you. Property Features: Located in a quiet residential area surrounded by tree lined streets. Close to transit, Laundry included, One laneway of parking included, garage available for $100 a month on a separate rental agreement. Tenant responsible for 60% of gas and water usage, and 100% of hydro usage. Minimum 1 year lease. Credit check and employment verification is a must. (id:49269)
RE/MAX Escarpment Realty Inc.
Blk 23 Unit 3 Lewis Street
Carleton Place, Ontario
Situated on a 121 foot deep lot in "convenience community" of Coleman Central. The Ashton model by Patten Homes hits on another level; offering 3 bedrooms and 3 bathrooms with a level of finish that will not disappoint. The main floor open concept layout is ideal for both day-to-day family living and entertaining on those special occasions; with the kitchen offering a walk-in pantry and large island with breakfast bar, facing onto the dining area. Relax in the main living area with a cozy gas fireplace and vaulted ceiling. From the living room, access the rear yard with 6' x 4' wood deck. Upper level showcases a spacious primary suite with elegant 4pc ensuite and walk-in closet. 2nd and 3rd bedrooms generously sized with large windows, steps from the full bathroom and convenient 2nd floor laundry. Finished lower level with walk-out offers opportunity to expand the living space with family room, games room, home office or gym! (id:49269)
Exp Realty
Royal LePage Team Realty Hammer & Assoc.
130 Thorne Street
Manitoulin Island, Ontario
Welcome to your dream home in the heart of Mindemoya on Manitoulin Island! This exceptional 5-bedroom, 3-bathroom residence is a testament to luxury and functionality, offering a unique blend of thoughtful design and modern amenities. As you step inside, you'll be greeted by an open and inviting living space adorned with high-end finishes and an abundance of natural light. Custom-designed floor joists enhance the structural integrity of the home, providing both durability and a distinct architectural appeal. The basement of this property is a potential game-changer, plumbed and wired for a kitchen and laundry setup, making it versatile and ready for various possibilities. The Insulated Concrete Form Poured Concrete construction ensures energy efficiency and year-round comfort, while the Whittington Design adds a touch of sophistication to the overall aesthetic. The home is equipped with plug for a generator for power outages. With five generously sized bedrooms, this home offers ample space for a growing family or the option for a dedicated home office or gym. The three well-appointed bathrooms feature modern fixtures and finishes, providing both style and convenience. One of the standout features of this property is its unique configuration, set up for a complete duplex. This opens up an array of possibilities, whether you're looking to generate rental income, accommodate multi-generational living, or simply enjoy the luxury of additional space for guests. Outside, the property is surrounded by the natural beauty of Manitoulin Island, offering a peaceful and serene setting. The well-manicured yard provides a perfect backdrop for outdoor gatherings, relaxation, or even the possibility of expanding the living space with additional outdoor amenities. Schedule a showing today and envision the possibilities that await you in this exceptional property! (id:49269)
Royal LePage North Heritage Realty
0 Eureka Road
Highlands East, Ontario
2.03 Acre Vacant land sandwiched between year round two Single Family homes one with 2 Bedrooms and the other with 3 bedrooms. Road is gravel. Great land close to lakes and only 15 Minutes from Haliburton. The site is zoned to build with Hydro and Phone Services available.all the outdoor activities. Close to water.The Road is a gravel Municipal road. Great area for Camping, Snowmobiling, Hiking trail and (id:49269)
Royal LePage Ignite Realty
170 Talon Lake Road
Rutherglen, Ontario
For more info on this property, please click the Brochure button below. Nestled amidst nature's embrace, this exquisite four-season cottage or home boasts breathtaking panoramic views, enveloped by the lush foliage of a private wooded lot. Designed for seamless living, its open-concept layout invites warmth and togetherness, perfect for creating lasting memories with loved ones. Featuring a spacious 24x24 garage, meticulously insulated and equipped with efficient propane heating, this space not only offers ample storage but also serves as a versatile workshop or retreat for hobbies and projects. In addition to the main residence, this property includes an insulated bunky, providing cozy accommodation for guests or an idyllic sanctuary for peaceful reflection. The insulated sunroom offers a serene space to bask in natural light and enjoy the tranquility of the surrounding landscape throughout the year. Situated along a snowmobile trail, outdoor enthusiasts will delight in easy access to winter adventures, while the proximity to water ensures endless opportunities for fishing and boating during the warmer months. Whether seeking adventure or seeking solace, this property offers the perfect blend of natural beauty and modern comforts for a truly exceptional living experience! (id:49269)
Easy List Realty Ltd.
14 Snowberry Court
Caledon (Caledon Village), Ontario
Absolutely Stunning, Fully Upgraded Home - This impressive 2-story detached home sits on a premium estate lot with a triple-car garage and boasts 4 spacious bedrooms. Located in a quiet cul-de-sac in Caledon Village, close to Hwy 10, this home offers the perfect blend of luxury and convenience. The main floor features a bright den, plus a bedroom with a 4-piece bath-ideal for guests or multi-generational living. The modern kitchen has been beautifully upgraded, with high-end finishes throughout, including custom doors, hardwood floors, pot lights, and premium tiles. Every detail has been carefully crafted to enhance your living experience. Step outside into your own private oasis-an expansive backyard complete with a pool, hot tub, and a large wooden deck, perfect for outdoor entertaining. The fully finished basement adds even more living space for recreation or relaxation. Other highlights include a lifetime steel roof, proximity to Caledon Central Public School, and a full suite of included appliances, light fixtures, window coverings, and pool equipment. This home is packed with ""wow"" features, and there's so much more to discover-come see it for yourself! (id:49269)
Homelife Silvercity Realty Inc.
143 West Street
North Perth, Ontario
Welcome to 143 West St in Trowbridge. Have you been dreaming of country living ? This two-storey slab on grade home boasts over 3900 sq ft and is situated on a private 1.6+ acre of land. The home has five bedrooms + den, three full bathrooms, and lots of large windows overlooking the countryside. If needed, The main floor has an option to convert a room to a bedroom for main floor living. Currently, the main floor has three living spaces , a kitchen, dining area, full bathroom and laundry room. The second floor has five bedrooms plus a den and two full bathrooms. On the 1.6 acre property is a 26 x 40 ft workshop and garage which holds up to 4 cars, a cabin/mancave for entertainment and your own private bush with a nature path. Enjoy your summer days on the covered deck , stone patio or campfire area. The home was built with energy efficiency in mind - including triple pane windows , upgraded insulation, double stud walls (no cold bridge) plus much more. The heating in this home has multiple options including geothermal heating/cooling, in-floor heating , and a gas fireplace. The property is on the edge of Trowbridge and is a convenient 5 minute drive to Listowel. Contact your agent today to book a viewing! (id:49269)
Keller Williams Innovation Realty
590 Queensdale Avenue E
Hamilton, Ontario
Need a place to call home then this could be it! This home has space for everyone! Lovely living room to sit, relax and read a book, separate office space, perfect for kids to do homework or your own work space if you work from home. Great galley kitchen with room for all your needs and an Open concept Dining and Family room with access through patio doors to deck and large fully fenced backyard with shed. 3 Great sized bedrooms upstairs, one with a walk-in closet and dressing area, no need to disturb your sleeping partner when getting dressed in the morning. A recently renovated 5 pce bathroom finishes off this level.Head on down to the basement for another bathroom 4 pce with a deep jetted bathtub to enjoy a nice soak, a recreation room with wet bar, Utility room and Laundry room. Not only does this home have all this space but it is located conveniently on Hamilton Central Mountain with easy access to the lower city and the LInc. Schools, shopping at the Mall or on Concession Street, the library and Juravinski Hospital plus park with outdoor pool, tennis courts, baseball, arena and public transit all nearby. Furnace 2023 and Brand new washer & dryer 10/31. (id:49269)
Coldwell Banker Community Professionals
103 Magnolia Way
Kemptville, Ontario
Nestled on a cul-de-sac in the very popular Equinelle community, this beautiful detached Bungalow enjoys the convenience of lawn maintenance and snow removal and features an interlock walkway and extended driveway. The Nicklaus model is approximately 1,700 sqft according to Builder Plans. Enjoy 9' ceilings in the open concept Living/Dining area with cathedral ceiling and features a fabulous Sunroom, with access to the deck, patio and private yard. The Kitchen is fully equipped with SS appliances, pull out drawers & pantry, together with a window to enjoy the outdoors in the eat-in area. The spacious Primary Bedroom features a walk-in closet and three piece bath with large shower. The 2nd Bedroom, currently a TV Room is adjacent to a four piece bath. The Lower Level features a spacious Family/Games Room with a large window, a good size Third Bedroom and four piece bath. There is also an Office & plenty of storage space. Take the time to view this gem, you won't be disappointed. (id:49269)
Coldwell Banker Coburn Realty
796468 Grey Road 19 Unit# 705
The Blue Mountains, Ontario
North Creek Resort (formerly Mountain Springs Resort) at the base of Blue Mountain. This is a true ONE BEDROOM unit which rarely comes on the market. Located at the rear of the development so you can Ski in, ski out to the North chair from the quiet end of the resort. This immaculately maintained turnkey one bedroom unit has had many renovations done by the current owners. Heating/cooling system replaced with high efficiency units, new baseboard heater, stainless steel appliances, engineered hardwood, fireplace, kitchen island, furniture and painting throughout. One level living, separate bedroom, open plan living area with kitchen, small dining area and living room. The resort offers an outdoor pool, tennis courts, picnic areas and a shuttle bus to the village. HST is in addition to the purchase price but can be deferred if the buyer is an HST registrant. 1% of selling price payable to BMVA upon closing. Current owners have achieved good rental but greater potential can be realized. Town of The Blue Mountains is now issuing STA licenses for this resort. Condo fees include water, sewer, internet and cable TV. (id:49269)
RE/MAX Four Seasons Realty Limited












