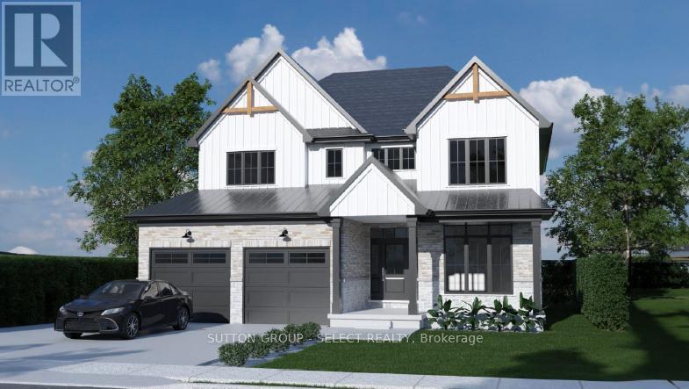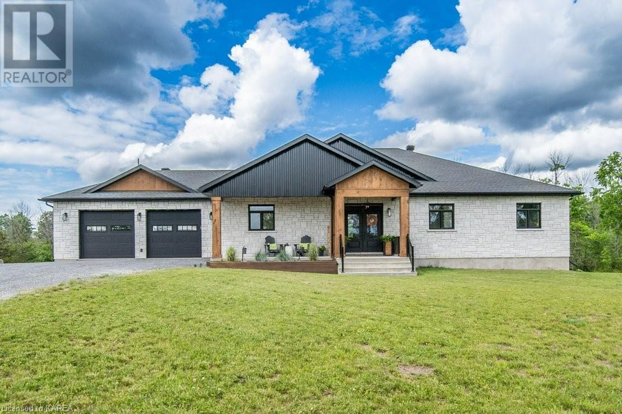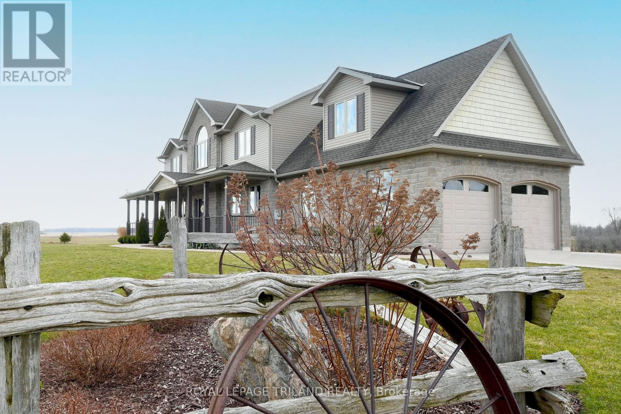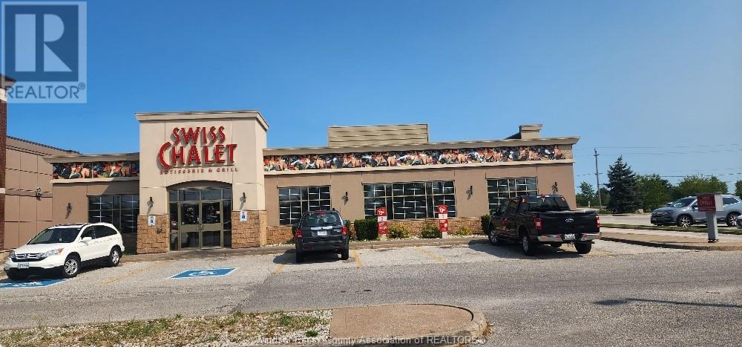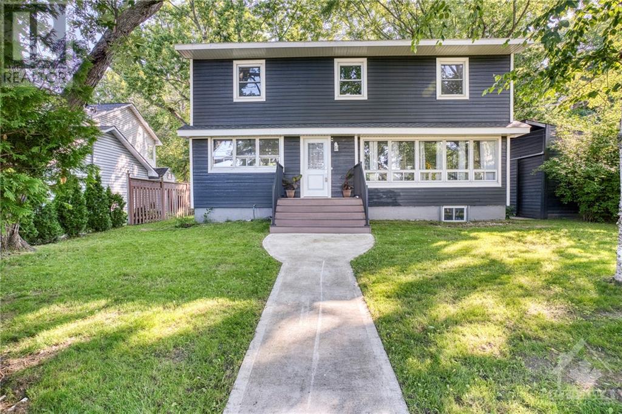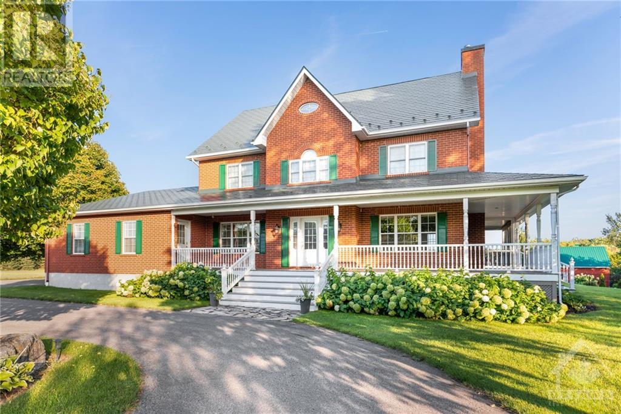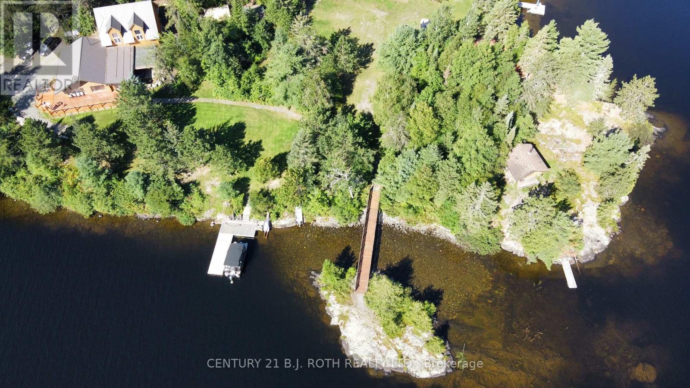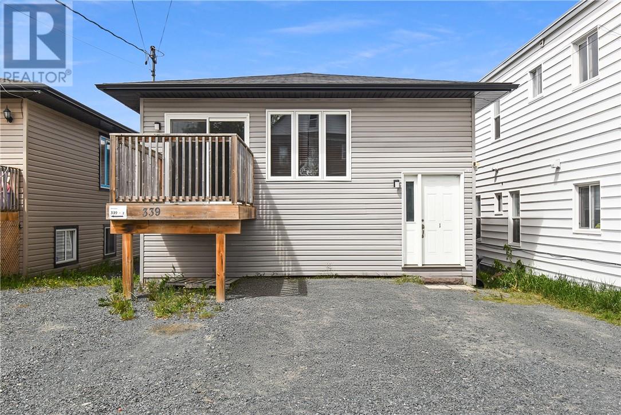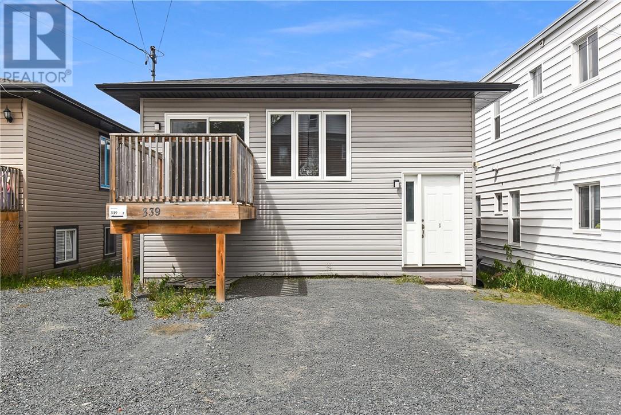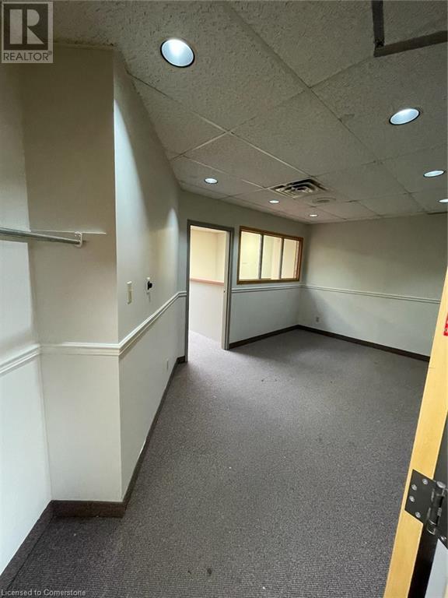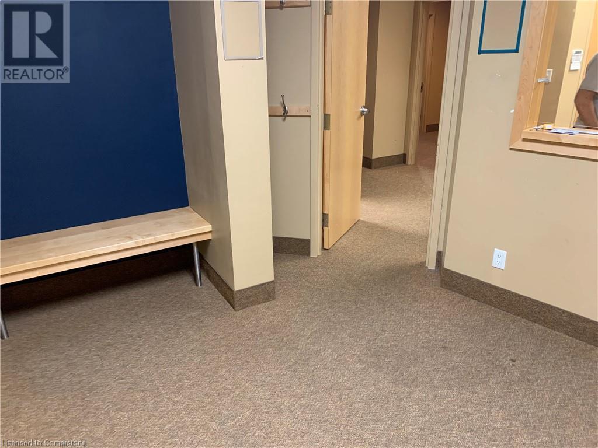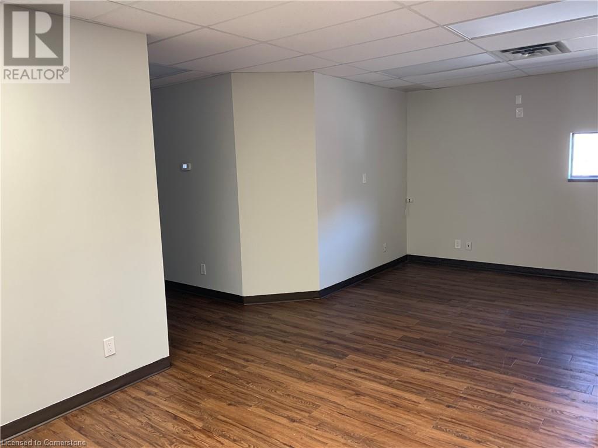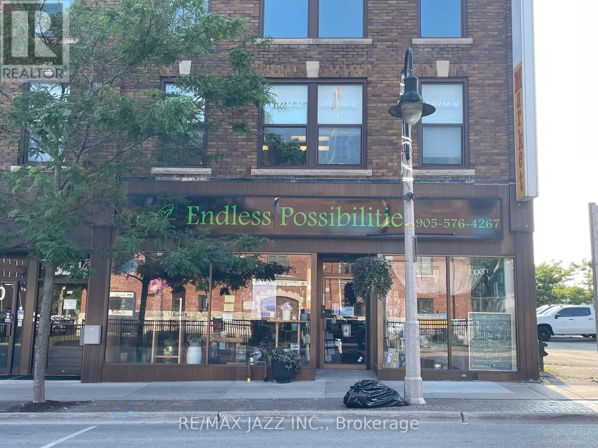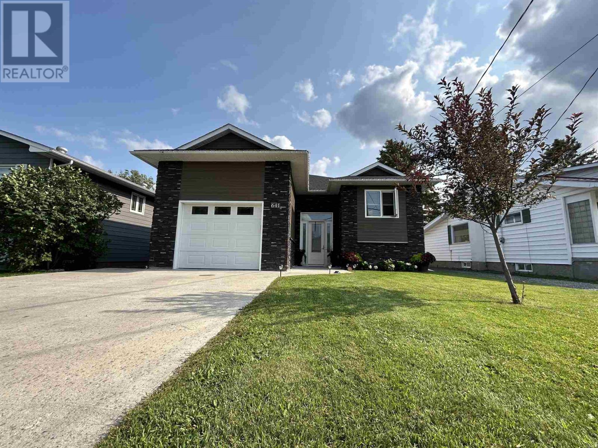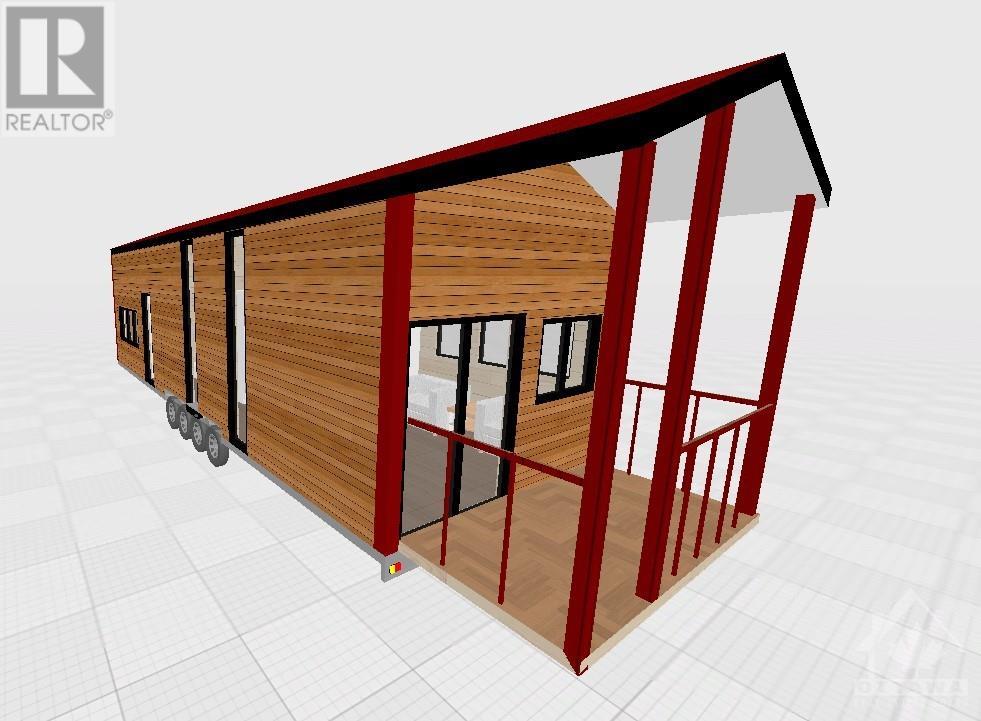Lot 16 Royal Crescent
Southwold (Talbotville), Ontario
*TO BE BUILT* Introducing The Hartford Model, a stunning 2,600 SF home to be built on premium ravine lots in the picturesque community of Talbotville Meadows. This exceptional 4-bedroom residence is designed to offer both elegance and functionality, featuring spacious living areas and modern amenities that cater to the needs of a contemporary family.The thoughtfully designed floor plan includes a convenient second-floor laundry room, adding ease to your daily routine. Each of the four generously sized bedrooms offers ample space, ensuring comfort and privacy for all family members.As a special offer, enjoy $20,000 in free upgrades, allowing you to personalize your new home with the finest details. Every element of The Hartford Model reflects quality craftsmanship and attention to detail. Situated on a premium ravine lot on a private street this home offers a serene and private backyard, perfect for outdoor relaxation and entertaining. The Hartford Model combines luxury, comfort, and natural beauty, making it the perfect choice for your family's next chapter in Talbotville. (Interior photos are of current model home at 119 Optimist Dr) **** EXTRAS **** Full Tarion Warranty (id:49269)
Sutton Group - Select Realty
55 Briscoe Crescent
Strathroy-Caradoc (Ne), Ontario
This exquisite bungalow seamlessly combines style and practicality, making it an ideal place to call home! Featuring four bedrooms and three bathrooms, each designed with attention to detail. The 10-foot ceilings throughout the main level enhance the sense of openness and light. The master suite is a true retreat with a decorative feature wall that enhances its charm.The barrier-free shower in the master bathroom includes an oversized niche for added convenience. You will notice the great room stands out with its impressive cathedral ceiling and a beautifully tiled fireplace, offering a cozy yet elegant atmosphere. The kitchen is a chef's delight, equipped with a custom range hood and a striking tiled backsplash, complemented by luxurious quartz countertops. Step outside to enjoy the fenced-in backyard, complete with a sun shade for comfortable outdoor living. **** EXTRAS **** Sand Point Well (x2 outdoor hookups). Natural Gas hook up for outdoor BBQ. Rough in for wet bar in basement (id:49269)
Royal LePage Triland Realty
962 Irish Road
Odessa, Ontario
This stunning property, built in 2020, sits on almost 26 acres just north of Odessa, ON. Step inside and be wowed by the open concept kitchen, dining, and living room. The living room features a cozy propane fireplace with a beautiful granite surround, perfect for those chilly evenings. The kitchen is a chef's delight with quartz counter tops, plenty of cupboards, built-in appliances, and a handy servery room offering extra storage and an additional refrigerator. Entertaining is easy with large sliding doors from the dining area that lead to a covered balcony, complete with another propane fireplace. On the other side of the dining room, another balcony awaits, ideal for BBQing. Head downstairs to the spacious lower level where you'll find a large rec room with a wet bar area, perfect for hosting friends and family. This level also includes one of the four bedrooms, one of the three bathrooms, and a versatile studio room. For pet lovers, there's even a convenient dog wash station. Walk out to the covered patio where you will find the hot tub and another seating area. This flows seamlessly to the above ground swimming pool area, complete with pool house. The attached 3-car garage is a unique feature, offering two levels of parking. Two cars can enter from the front, while a third car can access the lower level from the back of the house. This property is more than just a house; it's a place to call home. With plenty of space inside and out, you'll have room to relax, entertain, and enjoy life. Don't miss out on this incredible opportunity! *** Other features: Roughed in radiant heat in the lower level, hickory hardwood floors, built in speakers, upgraded insulation (double exterior walls in the lower level), dual French drains, hot and cold tap in garage and under balcony where BBQs are. (id:49269)
Exit Realty Acceleration Real Estate
419 Master Drive
Woodstock, Ontario
**Builder Promo - NO LOT PREMIUMS** Welcome home to the inviting charm of Masters Drive, where luxury living unfolds in The Wilmont Model by Sally Creek Lifestyle Homes. This exceptional 3470sqft home is designed to captivate with its extraordinary features and refined finishes. Upon entry, the main level boasts 20-foot ceiling height, 14-foot in the formal dining room, 10-foot ceilings throughout the main, and 9-foot ceilings on the 2nd level. Revel in the meticulous craftsmanship of this 4-bedroom, 3.5-bathroom masterpiece, featuring a chef's kitchen with extended height cabinets, servery, walk-in pantry and 4 walk-in closets. Indulge in the richness of engineered hardwood flooring, upgraded ceramic tiles, an oak staircase adorned with wrought iron spindles, and quartz counters throughout, among other superior finishes. This masterfully designed home seamlessly blends modern living with timeless style. This home is situated on a spacious lot that backs onto Golf Club. **** EXTRAS **** This home effortlessly integrates high-end finishes into its standard build. (id:49269)
RE/MAX Escarpment Realty Inc.
15 Trail Boulevard
Springwater (Minesing), Ontario
5 Bedroom Exclusive Home In Upscale Estate Community. Surrounded By Trees,Highly Sought After Stonemanor Woods Neighbourhood, 10 Mins To Barrie! Great Layout- 3824 Sqft. Including High End Appliances! Large Ceramics! Hardwood Floor,Triple Garage, 10&9 Feet Ceilings! Hardwood Throughout, And Pot Lights Inside& Outside, Iron Picket Staircase! (id:49269)
Hc Realty Group Inc.
644 Mcbean Avenue
Newmarket (Stonehaven-Wyndham), Ontario
A Must-See Stunning Spacious 4 Bedrooms, W/O Basement Detached Home Back onto Ravine and pond In Exclusive Stonehaven Community W/Beautiful Exterior. Home That'll Brighten Up Your Living Space With lots Of Light! Surrounded By Breathtaking Ravine And Wooded Conservation Area. Beautiful Sun-Filled Kitchen, Family Room And Primary Room All With Breathtaking Overlooking Private Ravine and pond View Incl Fully Finished Walk out Basement W/Bathroom & Kitchen, 1 bedrooms, Laundry room, Sep Entrance door. ""potential income"". Beautiful kitchen with breakfast area W/O to Deck & Interlocked Fenced Yard . Highly Convenient Neighborhood With Public Transit, Schools, Library, Community Centre, Parks & Trails, Lakes, Grocery Stores, Restaurants & Golf Clubs. Very Quiet St & Much more **** EXTRAS **** All Existing Appliances 2 S/S Fridge,2 s/s Dishwasher, 2s/s stove and 2 OTR microwave. 2 set of Washer And Dryer. All Existing Electric Light Fixtures. (id:49269)
Homelife/bayview Realty Inc.
410 - 1131 Steeles Avenue W
Toronto (Westminster-Branson), Ontario
Located in the Very Prestigious Gated Community ""The Primrose"", near Bathurst and Steeles. Spacious semi-corner unit with lots of natural light, Approximately 1250 sqft. Offered at less than $680 Per Square Foot, Comes With 2 bedrooms and 2 Full Washrooms. Designer Decor and Fully Renovated Top to Bottom New Kitchen, Updated Washrooms, New Floors, New Crystal Chandeliers and Pot Lights, New Waterproof Vinyl Flooring, Accent Wall in Dining. Primary Bedroom has his/her walk-through closet, balcony from both bedrooms, Open Concept Living Room extends to the Breakfast area with a lovely South West View. huge Grounds are beautifully landscaped and meticulously maintained with tons of mature trees. Enjoy peaceful walks within the gated condo complex, very safe, walking distance to public transportation, grocery stores, great restaurants and shops. Maintenance fee covers everything including Rogers cable. **** EXTRAS **** New Stainless Steele: Fridge, Stove, Dishwasher, B/I Microwave, Washer/Dryer, Customized Blinds. AllElectrical Light Fixtures including Crystal Chandelier in Dining room. (id:49269)
Buyrealty.ca
2185 Bruce Road 20
Kincardine, Ontario
Tiverton 73 on Willow Creek: 73 acres (44 workable) of Wide open spaces and a fabulous custom custom built 2 storey dream home. Just minutes from Kincardine and Bruce Power this 4300 sq ft beauty has it all. 5 Bedrooms, 4 Baths, a custom chef's Kitchen, Elegant main living and dining areas and deck walk-out to those stunning views. Upstairs provides 3 generous bedrooms including a luxury primary suite and ensuite, a 4 piece guest bath and a hideaway ""Man Cave"". The Finished lower level offers another bedroom, a 3 piece bath, Family and Rec rooms plenty of storage and a direct walk-out to a stamped concrete patio and massive outdoor space. A Perfectly Private Country Estate. (id:49269)
Royal LePage Triland Realty
2185 Bruce Road 20
Kincardine, Ontario
Tiverton 73 on Willow Creek: 73 acres of Wide open spaces and a fabulous custom custom built 2 storey dream home. Just minutes from Kincardine and Bruce Power this 4300 sq ft beauty has it all. 5 Bedrooms, 4 Baths, a custom chef's Kitchen, Elegant main living and dining areas and deck walk-out to those stunning views. Upstairs provides 3 generous bedrooms including a luxury primary suite and ensuite, a 4 piece guest bath and a hideaway ""Man Cave"". The Finished lower level offers another bedroom, a 3 piece bath, Family and Rec rooms plenty of storage and a direct walk-out to a stamped concrete patio and massive outdoor space. A Perfectly Private Country Estate. (id:49269)
Royal LePage Triland Realty
1646 Park Avenue
Amherstburg, Ontario
STUNNING WATERFRONT PROPERTY IN AMHERSTBURG WITH AN OPEN CONCEPT DESIGN. Features include luxury vinyl flooring, large windows overlooking the Lake from kitchen and dining room also from large living room and bar with high vaulted ceilings. This fantastic home also consists of three large bedrooms, 2 4 pc. bath along with a large laundry room. Perfect for entertaining the living room bar upstairs opens up to a large covered deck overlooking the large open yard with Tiki Hut close to Beach, the downstairs large patio with hot tub has the same option coming out from large open kitchen. What a relaxing place to live and entertain and to have your own beach. This property has so many possibilities with one of them being a chance at splitting this fantastic piece of paradise into 2 Air BNBs. Don't miss out on this fantastic opportunity. Call L/S for a private showing today. (id:49269)
Bob Pedler Real Estate Limited
4450 Walker Road
Windsor, Ontario
Swiss Chalet building...High exposer busy plaza, next to Costco and Silver City plaza. Swiss Chalet stand alone building with a drive thru available June 1, 2025. May subdivide. Common fees and taxes budgeted at $15.35 psf. (id:49269)
Deerbrook Realty Inc. - 175
1505 Speers Road
Oakville (Bronte East), Ontario
Rare automotive use property for sale located on Oakville's main commercial thoroughfare. Approximately 0.7 acres of E4 zoned land fronting the north side of Speers Road. The property has been improved with an approximate 6,300 sq. ft industrial building, currently being used for motor vehicle repair. Zoning permits a wide range of industrial and commercial/retail uses including Commercial Self Storage, Motor Vehicle dealership, body shop, repair/rental facility and washing facility. Opportunity to create a land assembly with the 1507 Speers Road, which is also for sale. See MLS #W9284525. Properties can be sold together or individually. **** EXTRAS **** The property currently has two tenants on month to month leases. Do not go directly to property. Both 1505 and 1507 Speers Road are located within the Bronte GO Major Transit Area (MTSA). (id:49269)
Coldwell Banker Integrity Real Estate Inc.
207 West Street
West Lincoln, Ontario
Attention Investors, Home builders, handymen, and first-time home buyers! Welcome to 207 West st, Smithville. This property boasts a generous 72.9-foot frontage and 241.78-foot depth, offering plenty of future possibilities. Explore the charm of the beautiful town of Smithville, located in the West Lincoln Niagara region. This home features one bed on main floor with a full kitchen and full washroom, plus a bedroom in the basement. Don't miss this opportunity to invest or create your dream home in a great community! **** EXTRAS **** Main floor Area 576 sq ft Second floor Area 576 Sq ft (id:49269)
Homelife/miracle Realty Ltd
295 King Street
Almonte, Ontario
MOVE IN CONDITION WITH EARLY POSSESSION!!! Beautifully renovated sun filled family home. Open concept floor plan. Large, bright kitchen loaded with cupboards and counter space with epoxy counters and featuring a huge island with a breakfast bar! Plenty of room for your living room and dining room furniture. You will be impressed with the 4 season sunroom off of the kitchen. Three well sized bedroom upstairs and the primary bedroom features an impressive ensuite + a walk in closet. The finished lower level is an ideal rec room or play room for the kids. Beautiful corner lot with a private and spacious yard which is fenced and hedged. Huge storage shed for all of your extras!! In the last three years the recent upgrades include roof, siding, flooring on all 3 levels, kitchen, all 3 bathrooms, furnace, storage shed+++ A family home on a family street. Loaded with upgrades, nothing to do but move in and enjoy!!! (id:49269)
Royal LePage Team Realty
20680 Mccormick Road
Alexandria, Ontario
Your dream home awaits! Nestled on a sprawling 15.56-acre private, treed lot, this stunning property offers the ultimate tranquility. Offering an inviting open concept design boasting gleaming hardwood floors & a sunny interior with ICF Foundation. Enjoy the cozy living room, complete with a wood fireplace, the lovely dining area & chefs kitchen featuring a sit-at island, a pantry & sleek stainless steel appliances. The main floor is complete with a partial bath, laundry facilities & a versatile office space. Upstairs, you'll find three spacious bedrooms, each with its own walk-in closet, two bathrooms & a charming loft area. The partially finished lower level provides additional space with a cozy den, perfect for relaxation or hobbies. Outdoors, you'll discover your own private oasis on a vast with a fenced-in inground pool, mature trees & a screened-in porch. This property is complete with the added security of a Generac generator for peace of mind. This property is a rare find! (id:49269)
Exit Realty Matrix
400 Limoges Road
Limoges, Ontario
Enjoy the best of both worlds! Country living meets city convenience! This spacious split bungalow with double attached garage sits on a 1.49 acre lot. On the main floor, you will find a large kitchen with an eating area, dining room, living room, family room, mudroom, bathroom and a laundry room. On the upper level, there’s a primary bedroom with 3 pc ensuite and a walk-in closet, a second bedroom, an office (which could be used as a third bedroom for kids) and a full bathroom. The basement offers 4 good size bedrooms plus an office, full bathroom, kitchen, utility room, mudroom with washer and dryer and access to the garage. It's perfect for families, in-laws or students. In the backyard, there’s a separate single insulated garage 12x24 awaiting for hobbyists, a little party house and lots of space for a pool, other garage/sheds for storing your toys. This house is equipped with a Generlink and comes with a portable generator. Commute to Ottawa, Orleans, Montreal or Cornwall. (id:49269)
Grape Vine Realty Inc.
59 White Bear Court
Temagami, Ontario
Welcome to this ultimate lakeside retreat in Temagami! Nestled amidst the serene beauty of nature, this remarkable property offers a perfect blend of tranquility and adventure. With over 800+ feet of waterfront on Cassels Lake this is truly a rare and coveted location. When you arrive to this beautiful location, you'll be greeted by a 4-bedroom, 2-bathroom charming log home with a large board and baton addition . The original cabin had an addition added in 2018, adding more room for both family and guests. The master suite, above the garage, could be used for the same or possibly create a separate in-law suite. With a 28x32 garage this provides ample space for your vehicles, tools, and recreational equipment. One of many highlights of this property is the bridge leading to your very own private island, a secluded oasis where you can immerse yourself in the beauty of nature or simply unwind in solitude. Indulge in the ultimate relaxation experience with a private log sauna overlooking Cassels Lake that could be converted to a private log cabin on the point. Whether you're looking for a family compound, a new yoga/fishing lifestyle retreat, or just a place to call your own you'll want to see this place! (id:49269)
Century 21 B.j. Roth Realty Ltd.
12 Boag Court
Barrie (Holly), Ontario
ALL BRICK QUALITY BUILT BUNUGALOW. QUIET COURT LOCATION. PREMIUM HUGE LOT THAT IS WELL LANDSCAPED. MINUTES FORM HWY 400 AND ESSA RD / HWY 27. BASEMENT FULLY FINISHED. MAKES GREAT IN LAW SUITE WITH SEPARATE ENTRANCE. GREAT DECK OF THE KITCHEN.. (id:49269)
Homelife/romano Realty Ltd.
39 Inglewood Drive
Mississauga (Mineola), Ontario
Transitional Masterpiece In West Mineola Offering A Rare Level Of Function & Design. The Loft-Like Main Floor Brilliantly Brings The Outside In With A Wall Of Windows Across The Entire Rear Of The Home. 10ft. Ceilings Ladened With Steel Beams Achieve A Completely Open Concept Grand Family Gathering Place. Plaster Fireplace Feature Wall With TV Inlay. Custom Kitchen With A Wealth Of Storage & Fun Features. Kick-Sweep, Garburator, B/I Bar Area, ""Garage Door"" Appliance Storage. W/O To An Expansive Covered Terrace W Skylights, Speakers, Fans & A Stunning Brick Fireplace. Fully Adorned Office W 12ft. Sloped Ceilings; Fit For A CEO. Extensive Millwork Features In All Five Bedrooms. Each Level Of The Home Has Its Own Temp Control. All 5 Baths With Heated Flrs! Basement Fully Outfitted With Bar & Entertainment Built-Ins. Polished Concrete Floors (Hydronic Heated). Too Many Upgrades To Mention; Ask LA For The Full List Of Features. Coveted Kenollie Public School. Minutes Walk To Go Train! **** EXTRAS **** Coverstar Automatic Pool Safety Cover And Wall Control. Custom Outdoor Sauna W Tylo Elite Wifi Heater. Central Vac & Equipment, Wall Mounted Car Vacuum (Garage). Auto Window Coverings! Cabana Roughed-In For Toilet, Sink. Outdoor Shower. (id:49269)
Psr
Pt2 Lt 28con 11 Papineau Road
Mattawa, Ontario
50 acres containing a 24x20 insulated hunt camp located 3300ft from the road. Camp is wired for solar & generator. Very private lot. Mixed bush, cleared lawn around camp, & great for hunting. Hydro at road. Property being sold as is. (id:49269)
Royal LePage Northern Life Realty
300 Water St
Thunder Bay, Ontario
Hard to find prime real estate in Thunder Bay. This property is sitting on 2.7 acres on desirable Water Street. The property has two access points from Water Street and Court Street.Complete Environmental phase 1 was completed in 2021. 5 Buildings reside on the property (Terminal Building - 3,768 sq. ft, Terminal & Dispatch - 1,000 sq. ft, 4 Bay Service Garage - 5,304 sq. ft, Warehouse Building - 7,964, Ancillary Building - 1,536 sq. ft). Property has newly been fenced in. Light Industrial Zoning. (id:49269)
Royal LePage Lannon Realty
276 Hermans Drive
Lyndoch And Raglan, Ontario
Welcome to Big Eneas Lake. Attractive “Build Ready” waterfront lot on a picturesque, clean, quiet lake in the highlands of Renfrew County. This totally level lot has 75 feet of west facing, sandy shoreline with Armour Stone along the water’s edge. A fire destroyed a home that was previously situated on the property and it has been totally removed leaving the fully landscaped lot ready for a brand new dwelling. There’s a full septic system and hydro is available at the road. Also included is an attractive gazebo near the shoreline, a drive shed for toys, firewood etc. and a Bunkie. A private road provides 4 season access. Just a few minutes to Quadeville and Palmer Rapids for gas and necessities, 30 minutes to Eganville or Barry’s Bay for more shops and services. (id:49269)
Ball Real Estate Inc.
34055 Gore Road
Lambton Shores (Grand Bend), Ontario
CALLING ALL INVESTORS! Rare opportunity 4.5- acre C3 zoned land north of Grand Bend in a high traffic area. This property is on the corner of Hwy 21 (Bluewater Highway) and Hwy 83, right across from the Lake Huron Water Supply System and receives all the traffic flow from the Lake Huron Shore Line and cities such as Kitchener, Waterloo and Toronto. Surrounded by some great tourist attractions such as Port Blake Day Park in walking distance, Huron County Playhouse, Dark Horse Estate Winery, and White Squirrel Golf Club and Restaurant all within a 5 minute drive. This 4.5 acres property has benefits, such as, flexibility, convenience and growth potential. This C3 zoning gives this property a long list of possibilities such as building an Automotive/RV/Marine Sales and Service, Hotel, Restaurant/Fast Food, and many many more options. With Grand Bend being a growing town, this is your chance to grow your portfolio with this great investment property. (id:49269)
Sutton Group - Small Town Team Realty Inc. Brokerage
339 Bessie Street
Sudbury, Ontario
Discover the epitome of modern living with this stunning duplex, built in 2015 with a Cap Rate of 5.2%. This desirable property features a unique front-and-back unit setup, offering each unit the charm and convenience of a two-story townhome. Both units boast two generously sized bedrooms and the rare advantage of two full bathrooms, providing ample space and comfort. Enjoy the luxury of private outdoor spaces, as each unit comes with its own deck and yard, perfect for relaxation and entertaining. The home is equipped with cozy, gas-powered in-floor heating and hot water radiators, ensuring warmth and comfort throughout the year. The open-concept living areas are ideal for hosting gatherings, creating a seamless flow between the kitchen, dining, and living spaces. This turnkey property is designed to impress, requiring no additional work before moving in. It's a perfect opportunity to live in one unit and rent out the other, offsetting your mortgage and living expenses. Alternatively, invest in this low-maintenance income property and enjoy the benefits of a newer building with low utility costs and separate meters for each unit. Located just minutes from downtown and Boreal College, this duplex offers convenience and accessibility, making it an attractive option for both homeowners and tenants. Experience the best of modern, efficient living in a prime location with this exceptional property. (id:49269)
Royal LePage North Heritage Realty
339 Bessie Street
Greater Sudbury, Ontario
Discover the epitome of modern living with this stunning duplex, built in 2015. This desirable property features a unique front-and-back unit setup, offering each unit the charm and convenience of a two-story townhome. Both units boast two generously sized bedrooms and the rare advantage of two full bathrooms, providing ample space and comfort. Enjoy the luxury of private outdoor spaces, as each unit comes with its own deck and yard, perfect for relaxation and entertaining. The home is equipped with cozy, gas-powered in-floor heating and hot water radiators, ensuring warmth and comfort throughout the year. The open-concept living areas are ideal for hosting gatherings, creating a seamless flow between the kitchen, dining, and living spaces. This turnkey property is designed to impress, requiring no additional work before moving in. It's a perfect opportunity to live in one unit and rent out the other, offsetting your mortgage and living expenses. Alternatively, invest in this low-maintenance income property and enjoy the benefits of a newer building with low utility costs and separate meters for each unit. Located just minutes from downtown and Boreal College, this duplex offers convenience and accessibility, making it an attractive option for both homeowners and tenants. Experience the best of modern, efficient living in a prime location with this exceptional property. (id:49269)
Royal LePage North Heritage Realty
1 Windy Lake Sugarloaf Island
Dowling, Ontario
Experience the serenity of island living on this expansive 2.5 acre private retreat on Windy Lake. This peaceful summer paradise features a spacious main house, a cozy guest house, and an additional bunkie, perfect for accommodating family and friends. With three storage sheds, you'll have ample space for all your outdoor equipment and essentials. The island comes complete with its own boat, offering easy access to the mainland and surrounding areas. With plenty of space for upgrades, this island presents a unique opportunity to create your dream getaway in a truly tranquil setting. Seize the chance to make this private island your personal paradise on Windy Lake! (id:49269)
RE/MAX Crown Realty (1989) Inc.
313 - 54 Sky Harbour Drive
Brampton (Bram West), Ontario
Remarkable 2 bedroom and 2 full bathroom condo in a great location. Each washroom has a This unit boasts open concept kitchen and living room with walk-out to large balcony. Primary bedroom has a walk-out to the balcony, 4-piece ensuite bathroom and a large walk-in closet with plenty of space. Convenient ensuite washer and dryer. Rarely offered 2 parking spots located right next to the elevator. Conveniently located close To Hwy 401 & 407 On the Mississauga/Brampton Border **** EXTRAS **** Tenant to pay utilities-hydro, hot water tank and gas (id:49269)
RE/MAX Premier Inc.
353 Buckthorn Drive W
Kingston, Ontario
Beautiful Newly Built Caraco Home ( Auburn-Elevation-A)set on Large corner Lot in Woodhaven offers 1525 sq ft, 3 Bedrooms, 2.5 Baths and an impressive list of standard features including Ceramic tile Foyer plus Laminate floors and 9ft Ceilings on the main floor. Upgraded kitchen with Large Centre Island , Quartz Countertops, Pot Lighting and Built in microwave, Bright and open Living Room with corner gas Fireplace, Pot Lighting and patio Door to Rear yard. 3 Spacious Bedrooms on Second Floor including the Primary Bedroom with Walk in Closet and 4pc Ensuite Bathroom. Main Floor Laundry Room. Standard High Efficiency Furnace and Basement Bathroom Rough in. Just steps to Future Parks and Schools. (id:49269)
Century 21 Green Realty Inc.
85 Norfolk Street Unit# 310
Guelph, Ontario
Large office available at Norfolk Medical Centre. Sound proof office. Professionally managed. Minutes to downtown Guelph. Landlord willing to renovate. Ask about rental incentives for this unit. (id:49269)
RE/MAX Icon Realty
85 Norfolk Street Unit# 301
Guelph, Ontario
Large office available at Norfolk Medical Centre. Sound proof office. Professionally managed. Minutes to downtown Guelph. Landlord willing to renovate. Ask about rental incentives for this unit. (id:49269)
RE/MAX Icon Realty
85 Norfolk Street Unit# 202
Guelph, Ontario
Large office available at Norfolk Medical Centre. Sound proof office. Professionally managed. Minutes to downtown Guelph. Landlord willing to renovate. Ask about rental incentives for this unit. (id:49269)
RE/MAX Icon Realty
117 - 48 C Line
Orangeville, Ontario
IMMACULATE! Beautiful Detach Corner Lot, 2017 Built , 2332 sq ft (as per Mpac) 3 Bed & 2.5 Bath Home in an Amazing Neighbourhood of Orangeville. Spacious Family Room With Hardwood Floors,Huge Windows &High Ceilings, Beautiful Kitchen W/Sep Breakfast Area, S/S Appliances & Double Sliding Door to BackYard. Lots of Natural Light.Enjoy Upstairs Bedroom Walk Out Balcony,Huge unspoiled basement,Rough In For Bathroom In Basement,Nice backyard,Prime Location: Schools, Huge Rec Centre, Shopping,Restaurants, Conservation Areas & All Amenities Nearby. POTL $169.00/Month.Visitor Parking Separate. Pride of ownership! priced to Sell!Measurements: 90.72 ft x 39.80 ft x 72.54 ft x 6.43 ft x6.43 ft x 6.43 ft x 6.43 ft x 21.60 ft (id:49269)
Royal Canadian Realty
988 Sixth Street
Collingwood, Ontario
Don't miss out on rare opportunity to own almost 3 acres wooded property with ravine and stream (Black Ash Creek) located 7 minutes to Downtown Collingwood and Village at Blue Mountain. Solid brick 4 bedroom, 2 1/2 bathroom, 2756 sq.ft. Bungalow with oversized double garage. Main floor features large primary bedroom with walk-in closet/dressing room and ensuite. Guest bedroom. Office with French doors. Open concept kitchen/dining/living with wood fireplace, central skylight and sliding glass door walk-out to outdoor tiered deck and entertaining space. Well equipped Kitchen with stainless steel appliances, granite counters and island, pot lights and stone tile floor. Relax in additional family room with propane fireplace, cultured stone surround and bay window. Engineered hardwood throughout main level. Large newer windows throughout provide plenty of natural light. Lower level features 2 guest bedrooms, 4 piece modern bathroom, small workshop, laundry room, cold room and den. Ample storage room off of utility room. 2.98 acre property features large tiered deck, hot tub, heated inground pool with new rubber stone decking, pool shed, beautifully landscaped open yard with fire pit, horse shoe pit, practice golf tee off mat, majestic maple and willow trees providing an umbrella of shade. Open yard backs onto mature forest with walking trails, Black Ash Creek, bridge, and gazebo. A nature lovers dream property! Home and pool heated and cooled with sophisticated and efficient underground Geothermal system. Close to extensive walking, hiking and biking trails, Georgian Bay, Village at Blue Mt, Ski Hills, Golf, nearby shops, schools and amenities. You are not just buying a home, you are buying a lifestyle! (id:49269)
RE/MAX Four Seasons Realty Limited
26 George Street
Wasaga Beach, Ontario
Opportunity Knocks! Attention Renovators, Contractors, Investors, Builders And First Time Buyers. Charming 3 Bedroom Bungalow Located On A Quiet Cul-De Sac. Kitchen With Breakfast Area And Walk-Out To Backyard Deck. 2 Story Shed. 4 Car Driveway Parking. Located Close To Wasaga Beach, Collingwood And Blue Mountain. (id:49269)
RE/MAX Premier Inc.
1508 - 9245 Jane Street
Vaughan (Maple), Ontario
Welcome to Bellaria Tower 3 Suite 1508. Beautifully Renovated 1500 sq ft. This award winningluxurious condominium is sure to Impress. Featuring 2 bedrooms plus den and 2 fully upgradedwashrooms. This Unit offers 2 Parking Spaces & 1 Locker. The oversized kitchen will greet you withfloor to ceiling cabinets, quartz countertops and backsplash with large kitchen sink. Miele builtin coffee machine, built in Sub Zero refrigerator, brand new stainless steel Frigidaire microwaveand much more. Stunning Led light fixtures throughout, custom built-in maple wood shelving andwainscoting, 2 large balconies with stunning views facing south! Large walk in pantry/storage roomand oversized walk in laundry room with appliances and sink. Located next to Vaughan Mills,shopping, dining and Canadas Wonderland while offering unparalleled luxury and security with a 24hour gate house and concierge. (id:49269)
Century 21 Leading Edge Realty Inc.
2605 - 200 Bloor Street W
Toronto (Annex), Ontario
Experience luxury living at Exhibit Residence, an iconic building nestled in the heart of Yorkville. Just steps away from the Royal Ontario Museum, the University of Toronto, and the subway, this prime location offers effortless access to upscale shopping, gourmet dining, and the Financial District. This exceptional residence features 9-foot smooth ceilings and a perfectly functional layout, including a spacious bedroom, a versatile den with French doors that can serve as a second bedroom, and two elegant bathrooms. The modern kitchen boasts a built-in center island and European appliances. Relish unobstructed views of the city skyline and stunning sunsets on your 20-foot-long balcony. Enjoy the convenience and peace of mind with your own dedicated locker and parking space. Two floors of amenities includes fitness gallery, private dining lounges, an outdoor garden, and much more. **** EXTRAS **** Concierge, Exercise Room, Media Room, Party/Meeting Room, Rooftop Deck/Garden, Visitor Parking. (id:49269)
Homelife Landmark Realty Inc.
0 Addington Street
Stone Mills, Ontario
Great building lot located right in the hamlet of Tamworth. Well already installed. Was previously zoned Residential, current owner had it re-zoned as Commercial with building plans in place for a laundry mat. (id:49269)
Century 21 Lanthorn & Associates Real Estate Ltd.
104 Concession 3 W
Trent Hills, Ontario
Your dream home is waiting to be built on this beautiful 2 acre lot just minutes outside the quaint village of Warkworth, where you can check out the amazing shops and bakery, and coffee shop, Plenty of trees for privacy with walking trails throughout. The beautiful views to the south and west will be perfect to enjoy from your future home. 40 minutes to 407. (id:49269)
Exit Realty Liftlock
54 Simcoe Street N
Oshawa (O'neill), Ontario
Fantastic Opportunity To Lease End Cap Space Of A Beautiful Brick Building On The Northern Side Of Downtown. Incredible Curb Appeal, Space Well Suited For Retail, Restaurant, Office, Personal Service Etc. Lots Of Street Parking For Customers And Two Spaces In Behind The Building Included With Rent. Two Separate Large Areas To Make Your Own, Plus Basement For Storage. Close To Durham Court House, Ymca, Ontario Tech University And Tribute Communities Centre. **** EXTRAS **** Total Monthly Rent Is $5627.08 Plus Hst, Plus All Utilities. Includes 2 Parking Spaces. Location Is Fantastic, Space Operated As Convenience Grocery Store For Many Years Before Current Tenant. (id:49269)
RE/MAX Jazz Inc.
227 Big Hill Road Unit# 2
Seeleys Bay, Ontario
Perfect location for country living or cottage lifestyle all year round. 2-227 Big Hill Road offers a fully renovated 2 bedroom 1 bathroom home in Big Hill Park. Only 1.5 Hours from Ottawa, 30 minutes to Kingston or Gananoque. The lot provides ample space for your water craft or snowmobile. Whether you love boating, fishing, or just bird watching in the back yard, this home is close to everything. Near by there is a shop and local removal, municipal taxes and common area for snow ploughing and grass cutting are part of the total fees. (id:49269)
Century 21 Champ Realty Limited
641 Second St
Fort Frances, Ontario
FABULOUS AND STUNNING - NEWLY BUILT IN 2017!! Conveniently located and gorgeous family home with high-end finishes, room for the entire family, a chefs DREAM KITCHEN and LOW MAINTENANCE YARD all within walking distance of everything you need. Beautifully finished exterior boasts triple-pane windows, attached garage with heated floors, private tiered rear deck and plenty of additional parking by way of the rear-laneway. Inside, the main floor features: spacious foyer with tall ceilings and plenty of room to offload shoes and bags. Feel the grandeur of the stunning kitchen where no expense was spared, showcasing built-in stainless steel appliances, double wall ovens, gas cooktop, under-counter microwave and a HUGE island with seating to boot. Open concept kitchen, living and dining area with fabulous gas fireplace featuring accent lighting. High ceilings throughout. The master suite features room for a king-size bed, large ensuite bathroom with double sinks and beautiful tiled shower, large walk-in closet... Everything you could ask for! Another full bathroom and two further bedrooms with generous closet space complete the main level. Lower level features: Partially finished basement with heated floors throughout, separate laundry room, two additional bedrooms (one with private 3pc bathroom!) huge rec. room and designated storage room. The home features top-notch utilities including variable speed, modulating gas-fired forced-air furnace and central A/C, hot water on-demand, air exchange system and electrical resembling a true work of art. Move right in and enjoy the quality and perfection of this turn-key home! (id:49269)
Century 21 Northern Choice Realty Ltd.
965 Joe Lake
Algonquin, Ontario
“Nestled in Canada's wilderness lies Algonquin Park, home to this serene cottage on Joe Lake. Enjoy breath taking sunsets and complete privacy amidst nature's tranquility, completely off grid. Explore, portage, and create lasting memories. Wind down, fish, and relax in a cozy cabin for 8. Features include Elmira wood stove, ample windows, sunroom, dry boathouse and large dock on 150 ft of waterfront. Potential to add a 240 Sqft Bunkie. Access by land and water. This is your rare chance to own 1 of 300 cottages on leased lots from the Algonquin Provincial Park! expiring 31/12/38, $13,572.87+$500.00 Service Charge. Taxes $302.50/2024” (id:49269)
RE/MAX West Realty Inc.
35 Pond Mills Road
London, Ontario
Excellent opportunity for investors to develop 1.5 acres of land, zoned multi family residential. Or build your dream home on this wooded area in a great location of the city. This revised pie shape lot over looks river and parks. Services on the road include; gas, hydro, water, and sewers. Plans, surveys, ecological study and archeology study and slope assessment are available on request. (id:49269)
Pinheiro Realty Ltd.
84 East West Road
Pelee Island, Ontario
Property is zoned agricultural with use as Pelee Masonic Temple. Solid brick building approx 1,800 sq ft with newer septic system on approx 1 acre lot next to Pelee Artworks and historic St. Mary's Anglican limestone church. Buyer can research future uses which include residence. Large rooms. Excellent location on Pelee Island within walking distance of waterfront and winery. Buyer to satisfy themselves as to their intended future use. (id:49269)
Excel Realty Corp. (1996) - 238
861 Du Golf Road Unit#c4
Hammond, Ontario
Tiny home enthusiasts rejoice and come join the movement! Hammond Hill is the regions first all year recreational "Eco Park", featuring lots of amenities for all ages. This recreational property features seasonal camping, yurt village, pioneer cabins and year round tiny homes (cottages). If your ready for a change from RV's and want something built for Canadian weather, Small Living Company has some great options available. Hammond Hill Eco Park features wedding venue, beer garden, live music amphitheater, hiking trails, swimming lakes, brewery, food truck, and and 18 hole golf course to name a few. In the winter, skating trails, and snowmobile trails surround the property. There are several models available ranging in price, size and finishes from tiny home builder Small Living Company. (id:49269)
Royal LePage Performance Realty
809 Star Private
Ottawa, Ontario
Investment opportunity awaits with this turn-key property! Tenants handle all utilities, snow removal and lawn care, leaving you to simply collect the rent (via email money transfers). Tenant occupancy until March 30 at $2750 per month, with no rent control after the initial year. This property offers hassle-free management, boasting hardwood and ceramic flooring, quartz countertops, and high-end appliances throughout. Say goodbye to carpet replacements and vinyl repairs between tenants. Featuring four bedrooms, including two with ensuite baths, and an additional two baths, spanning over 1800 sq.ft. This property is effortlessly rentable and conveniently located near shops, services, and schools. (id:49269)
RE/MAX Hallmark Realty Group
965 Joe Lake W
North Bay, Ontario
""Nestled in Canada's wilderness lies Algonquin Park, home to this serene cottage on Joe Lake. Enjoy breathtaking sunsets and complete privacy amidst nature's tranquility, completely off grid. Explore, portage, and create lasting memories. Wind down, fish, and relax in a cozy cabin for 8. Features include Elmira wood stove, ample windows, sunroom, dry boathouse and large dock on 150 ft of waterfront. Potential to add a 240 Sqft Bunkie. Access by land and water. This is your rare chance to own 1 of 300 cottages on leased lots from the Algonquin Provincial Park! expiring 31/12/38, $13,572.87+$500.00 Service Charge. Taxes $302.50/2024"" (id:49269)
RE/MAX West Realty Inc.
00 Gelert Road
Minden Hills, Ontario
This beautiful building lot is 1.07 Acres with hydro, Sewage and water located at the front of the lot. Build your very own dream home with very little neighbors to bother you. This Property is closest to 4099 Gelert Rd Minden Hills. (id:49269)
Homelife/miracle Realty Ltd

