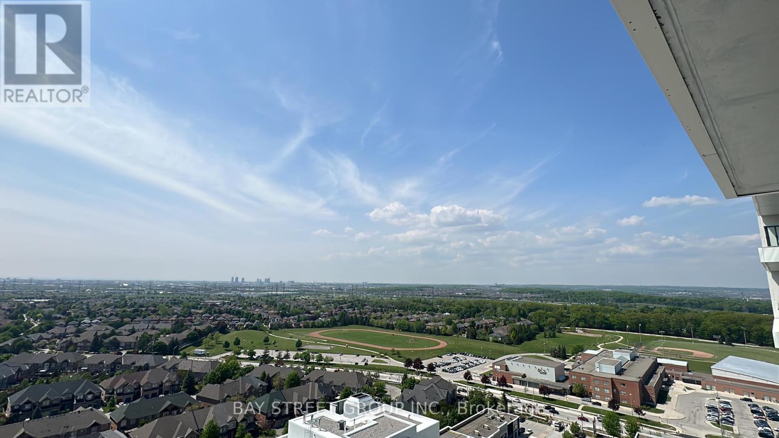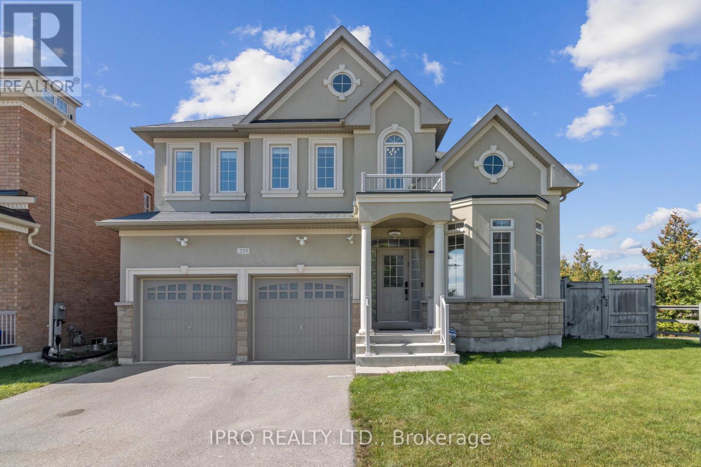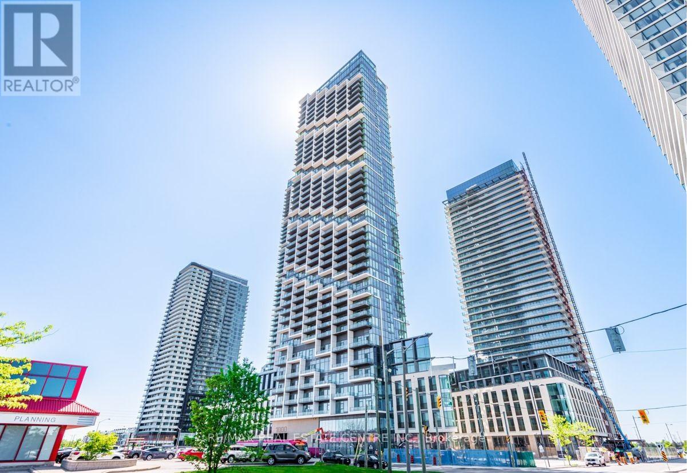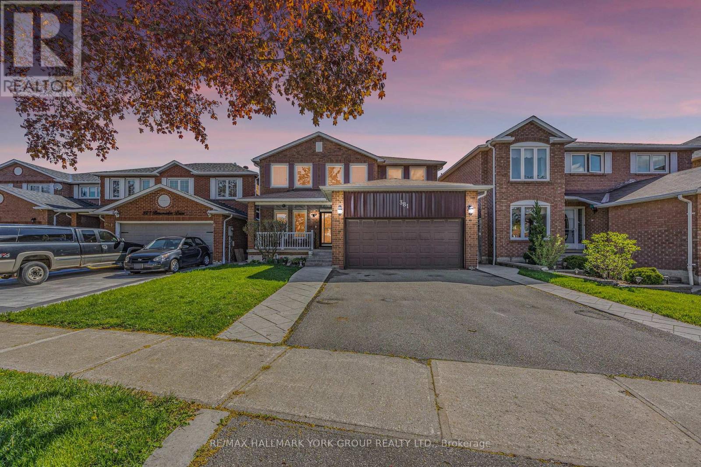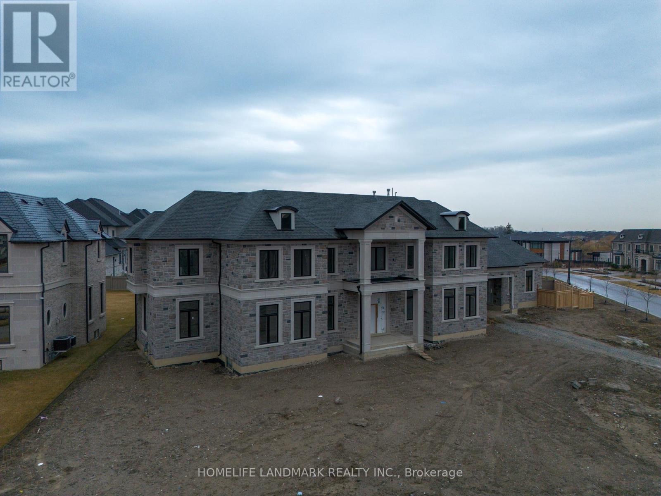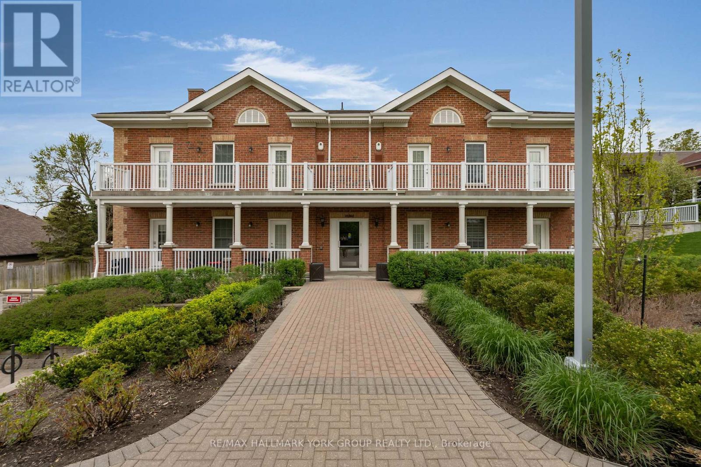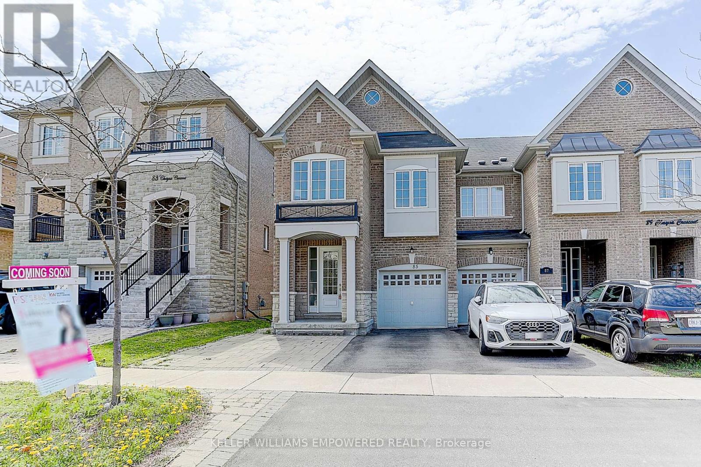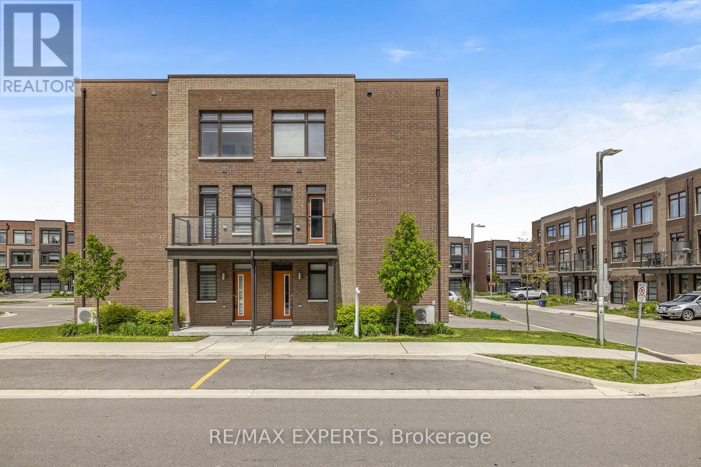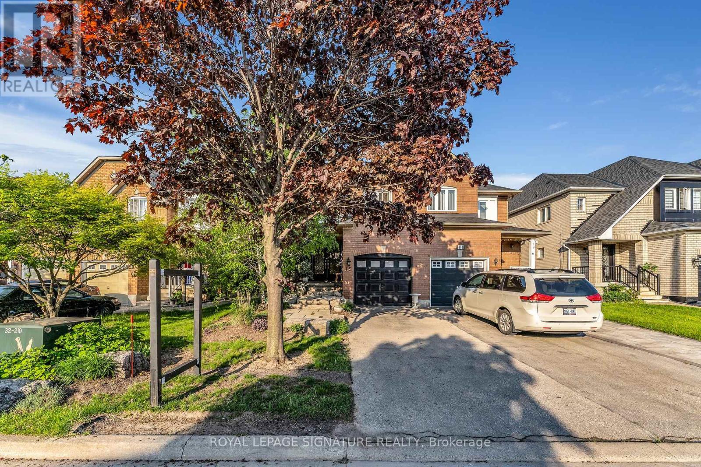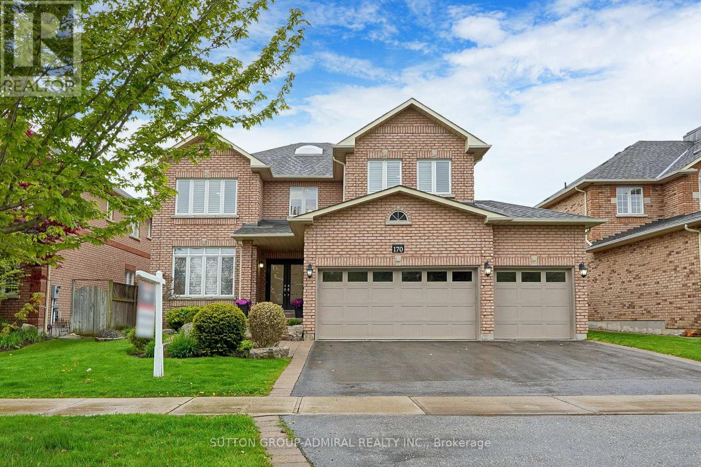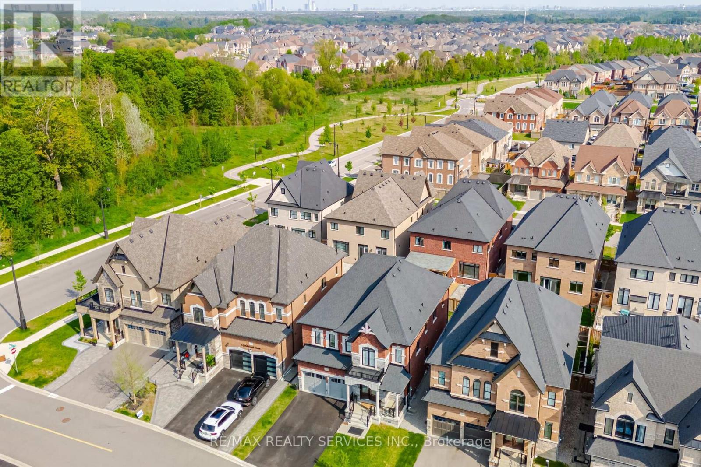2111 - 7950 Bathurst Street
Vaughan, Ontario
Welcome to the Beverley Building, where luxury meets convenience in this brand new, premium 2 Bedroom suite. Enjoy an efficient layout with no wasted space, featuring stainless steel appliances and contemporary finishes. The Beverley offers an array of amenities including a dynamic co-working space, basketball court, state-of-the-art fitness center, serene outdoor terrace, and an impressive party room. Plus, take advantage of the nearby Hwy 407, golf courses, and Promenade Mall, with Yorkdale Mall and York University just a short journey away. Seeking triple-A tenants to complete this exceptional living experience. **** EXTRAS **** Basketball court, gym, 24-hour concierge, media room, guest suite, BBQ hub, covered patio, and outdoor terrace. (id:49269)
Bay Street Group Inc.
235 Lady Nadia Drive
Vaughan, Ontario
BACKING + SIDING ONTO A RAVINE! MATURE TREE VIEWS! Corner Lot! Magnificent Country Wide Home on a Premium Corner Lot Backing and Siding onto a Ravine with No Neighbors in the Back and on the Right Side! Spacious Open Concept Layout With Main Floor Office. Custom Kitchen with a Large Centre Island, Granite Counters and Custom Backsplash. Walk Out to an Oversized Deck and Tranquil Backyard Oasis Facing the Forest. Spacious Primary Suite with W/I Closet and Organizers Facing the Forest. Three Large Additional Bedrooms with Ensuites and Extra Large Closets. Unfinished Basement With Oversized Windows. Steps to Parks, Public Transit, Top Rated Schools, Amenities, Places Of Worship and Much, Much More! **** EXTRAS **** Pot Lights. Hardwood Floors. Oversized Primary Bedroom With Forest Views (id:49269)
Ipro Realty Ltd.
2901 - 1000 Portage Parkway
Vaughan, Ontario
Absolutely Gorgeous Unit On A High Floor located in the most desirable location, Functional Open Concept Layout, Luxurious With Modern Finishes With Built-In Stainless-Steel Appliances, Laminated Flooring Throughout, , Large Balcony, Easy Walt To Bus Station And Ttc Subway, Ymca. Extras: Unlimited Gigabit Fiber Internet Pack Is Included At No Extra Cost. **** EXTRAS **** Fridge, Stove, Cooktop, Range Hood, Dishwasher, Microwave, Washer And Dryer (id:49269)
RE/MAX Real Estate Centre Inc.
381 Brownridge Drive
Vaughan, Ontario
Opportunity Knocks! Original owner and first time for sale! This 4 bedroom 4 Bathroom family home is Nestled In The Heart Of desired Brownridge Community of Vaughan. You will fall in love with many features and upgrades of this house such as, a family friendly layout, Generous bedroom sizes, A spacious In- Law Suite with a Separate entrance, upgraded quartz counter top in the Kitchen and all new S/S appliances.(2024), All New windows ( 2018), Furnace and A/C ( 2015), Relax right in Your Own Private Backyard with A cozy patio off the Kitchen and Family room with an practical awning. Located 5 min to 407, close to schools and all Amenities Making this house An amazing Choice as a Family home. Shows Pride of Ownership! **** EXTRAS **** Wood burning Fireplace in Family room not used. (id:49269)
RE/MAX Hallmark York Group Realty Ltd.
222 Northern Pines Boulevard
Vaughan, Ontario
As is, Where is. Need at least 200K to finish the house.Welcome to your Dream Home in the Esteemed Kleinburg Heights community! This newly constructed contemporary style estate spans over 7500 square feet, boasting 5 bedrooms, 5.5 bathrooms, residential elevator, and a 4-car garage with covered breezeway.Enjoy the grandeur of 11' high ceilings, large windows, and skylights flooding the space with natural light. The gourmet kitchen features custom finishes, room for premium appliances, and an additional prep kitchen, perfect for entertaining. The master suite offers a spa-like ensuite with heated floors and expansive walk-in closet. Outdoor living is embraced with a spacious rear deck from the first floor covered by an above terrace from the second floor. The basement features heated floors throughout and a walk-up to the rear yard. Schedule your private viewing today. **** EXTRAS **** As Is (id:49269)
Homelife Landmark Realty Inc.
156 Wainfleet Crescent
Vaughan, Ontario
WELCOME to stunning Klein Estate 50' Modern 5 bedroom ""HummingBird"" Model !Right Out Of A Magazine! An Absolutely Stunning Entertainer's Dream W 10 Ft Ceilings On Main ,9 Ft On 2ndFloor/Basement !main floor features Amazing Open Concept living /dining, family room w fireplace, library and PREP.KITCHEN( where you can cook without turning your main kitchen into mess) + MAIN KITCHEN W/Oversized Centre Island, Quartz Counters, Backsplash, high end s/s appliances ,Hardwood Floors, upgraded tasteful tiles, W/Walk Out deck ! upgraded light fixtures, window coverings & Waffle/Coffered Ceilings ceilings, pot lights on main! Craftsmanship & Attention To Every Detail! . second floor features spacious 5 bedrooms + 4 upgraded washrooms, prim bedroom has electric fireplace, big W/I closet & 5pc ensuite,Laundry on 2nd floor ! double car garage w CAR LIFT FEATURE where you can park an extra car !walk out unfinished basement with big windows ! many more upgrades! must see virtual tour in link ! **** EXTRAS **** Zebra blinds, 2 S/S fridges, 2 Cooktops, built in Microwave & Owen, range hood, Washer & Dryer, Garage door Opener & Remote. (id:49269)
Homelife/miracle Realty Ltd
302 - 10360 Islington Avenue
Vaughan, Ontario
Rare Opportunity To Live In The Heart Of Historic Kleinburg Village! Located Directly Across From The McMichael Art Gallery, Steps From Trendy Restaurants, Cafes, Boutiques and Spas. Access To The Historic Martin Smith House Is Included, So Invite Your Friends And Have A Party! They Will Be Impressed When You Show Them Your Exclusive Wine Cellar Storage In The Basement. TWO Parking Spots On Level B And Large Storage Locker. Have A BBQ On Your South Facing Balcony Overlooking The Greenbelt. Easy Access To Major Highways And Public Transit. **** EXTRAS **** See Floorplans, iGuide, Video (id:49269)
RE/MAX Hallmark York Group Realty Ltd.
85 Chayna Crescent
Vaughan, Ontario
Sitting in the heart of Patterson in Vaughan. Mins to parks, schools, trails, Go station, etc. Surrounded In Detached Double Garage House Neighborhood On A Child-Safe Tranquil Cul-De-Sac Street. A luxuriously renovated Freehold END UNIT Townhouse. Extended Driveway which can park a minimum of 4 cars altogether. Breathtaking Open Concept Layout! Luxury Upgrades T-Out Modern Kitchen With Quartz Countertops. Engineering Hardwood Floors; 3-Sided Gas Fireplace in Family Room. 9Ft Ceiling on the Main Floor. Chic Lights, Pot Lights. Newly Upgraded Bathrooms, Powderoom & Spa-like 4Pc Master Ensuite! Fully Professionally Finished Basement With New Laminate Floor! Perfect For Entertainment! South Facing Yard With Large and Newly Painted Deck. Large and New Garden Shed! **** EXTRAS **** Existing Light Fixtures, Existing Window Coverings, Stainless Steel Kitchen Appliances & Washer & Dryer. (id:49269)
Keller Williams Empowered Realty
2 Seymour Street
Vaughan, Ontario
WOW.. Corner unit Beautiful, Bright and Spacious, 2 Bedroom 2 Bathroom Freehold Townhouse! Conveniently located in this very private community with nearby parks and trails, & all amenities at your doorstep (schools, shops, TTC, Highways). 1,238 Sqft per Builder. A functional floor plan, all levels filled with an abundance of natural light! Enjoy your many upgrades: Gourmet Kitchen with Stainless Steel Appliances, Upgraded Tall Kitchen Cabinets and Quartz Counter; 9 Ft ceilings throughout; Open Concept Floor Plan With Oak Staircases. The primary Bedroom Has a 4-Piece Ensuite Bathroom. Office Nook/Den on The 2nd Floor ideal place for work from home arrangement. Enjoy grilling BBQ on the balcony. Amazing Location to TTC, Airport, Subway, Schools & Shopping (proximity to Hwy 427, 27 & 401). One Bus To York University & Subway to Union Station,. Stay close to TTC without paying Toronto Tax.) NEW engineered hardwood floors & stairs, Upgraded iron picket railing*Closing any time*2 parking spots on the property and 4 guest parking spots in front.. Great outside views from the balcony. Such a great spot for an investment or a starter home! **** EXTRAS **** Status certificate is ready. (id:49269)
RE/MAX Experts
15 National Pine Drive
Vaughan, Ontario
Welcome to this charming semi detached home in Vellore Village, Vaughan, boasting four bedrooms and three washrooms for comfortable living. Step inside to an inviting open-concept layout, perfect for relaxation and entertaining. The upgraded kitchen features sleek countertops, inspiring culinary creativity. Parquet flooring adds elegance, while a 2-piece washroom on the main floor adds convenience. The finished basement offers additional living space, including a laundry room and an open roc room for gatherings. Outside, enjoy a well-maintained yard for outdoor activities. Located in a desirable community, this home offers proximity to amenities, making it an ideal place to call home. 1761 Square Feet above grade **** EXTRAS **** This home is conveniently located near grocery stores, banks, transit, Highway 400, Vaughan Mills Shopping Centre, schools, and Canada's Wonderland. Enjoy easy access to amenities and leisure activities in this vibrant community. (id:49269)
Royal LePage Signature Realty
170 Flamingo Road
Vaughan, Ontario
Welcome to your new home. Meticulously maintained, located in the sought after Uplands area. Filled with natural light, this home boasts an amazing floor plan. Large open hallway welcomes you into this spacious and lovely house. Move in ready, turnkey home waiting for next lucky owner. Gleaming hardwood floors, custom Built ins throughout main floor. Primary bedroom boasts 6 pc ensuite, oversized shower and huge, custom walk in closet. 2nd and 3rd bedrooms share 6 pc Jack & Jill bathroom. The 4th bedroom has private 3 pc ensuite. Step out of the backdoor into your backyard oasis. Large pool area, entertainers dream. Storage shed. Huge basement with rec room, gym, bedroom, bathroom, wet bar area, tons of storage. 3 car garage, 3 car driveway for added convenience! Top Rated Schools, Parks, Shopping, places of Worship, Public Transport, easy access to 407 **** EXTRAS **** New roof approx 2019, new furnace Dec 2023, humidifier, Inground sprinkler system, surround sound speakers in family room, living room and basement, newer pool heater, newer pool liner, central vac with all attachments. (id:49269)
Sutton Group-Admiral Realty Inc.
9 Gold Creek Street
Vaughan, Ontario
Absolutely Stunning Situated On A Quiet Kid-Friendly Street. This Home Features a Double-Door Entry, Open Concept, 9Ft Ceilings On The Main & Upper Levels, The Chef's Kitchen With Granite Countertops, A Center Island With Breakfast Bar, Enjoy Meals Overlooking A Backyard, Great Room, Dining Room, Main Floor Office, Master Bedroom With W/I Closet; Soaker Tub, Separate Shower, 3 Full Washrooms On 2nd Level. Big Basement Windows, No Sidewalk (4 Car Driveway). Must See... **** EXTRAS **** All Electrical Light Fixtures, Window Coverings, Stove, Fridge, Dishwasher and Washer Dryer. (id:49269)
RE/MAX Realty Services Inc.

