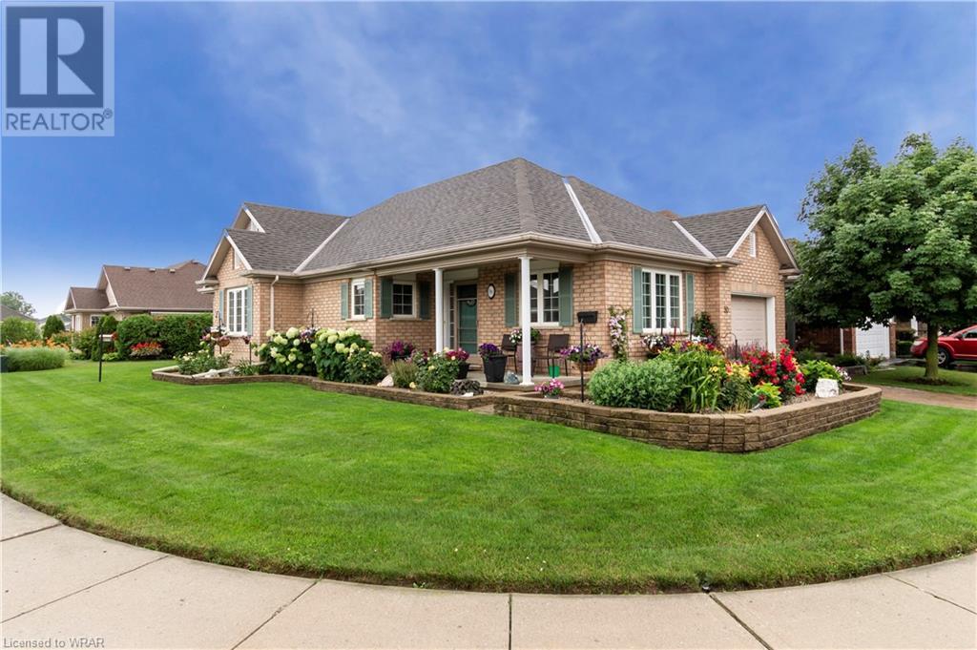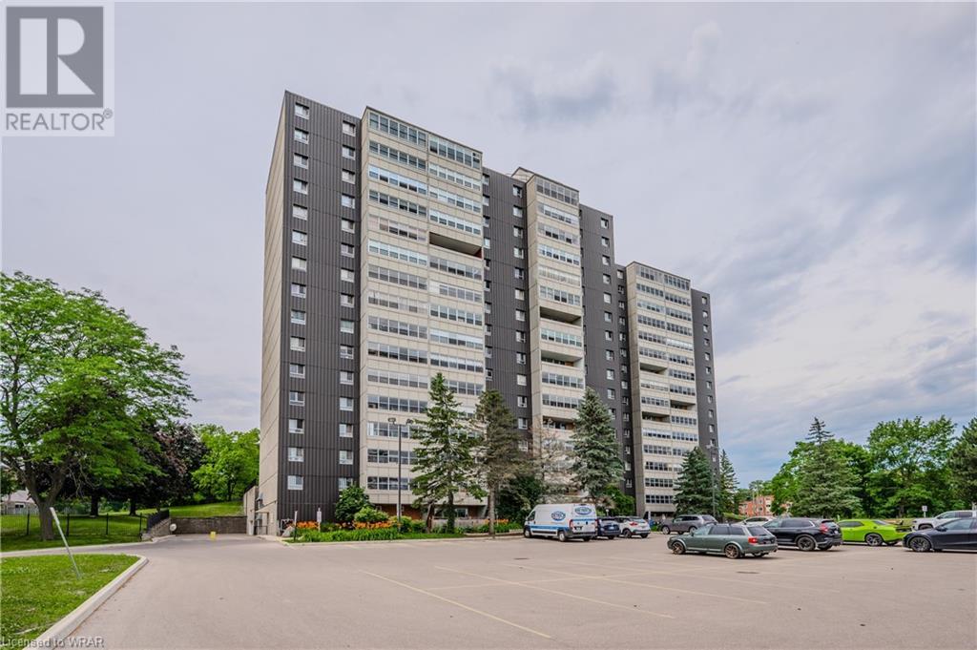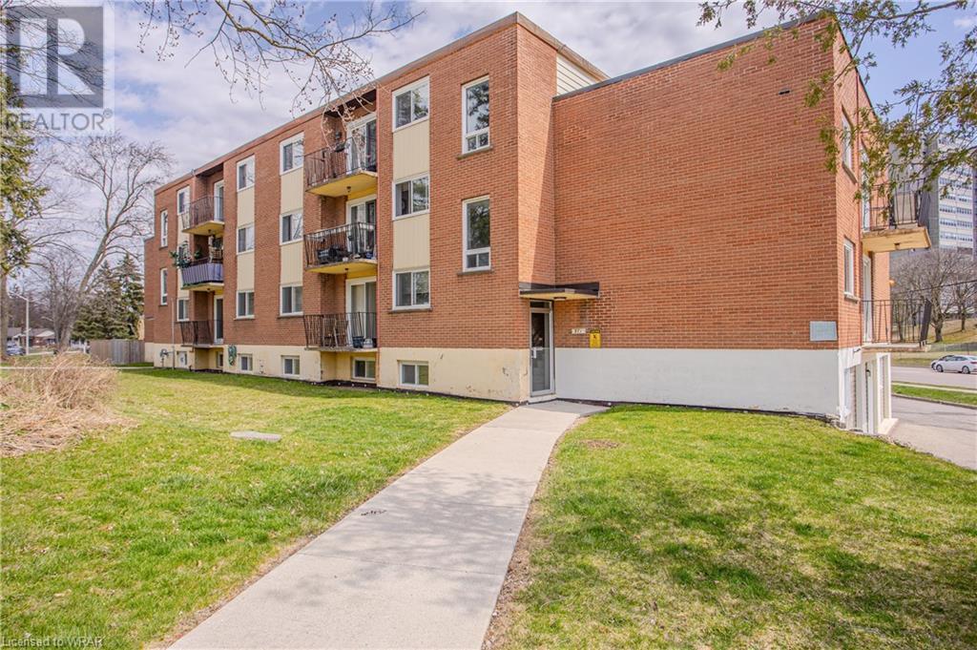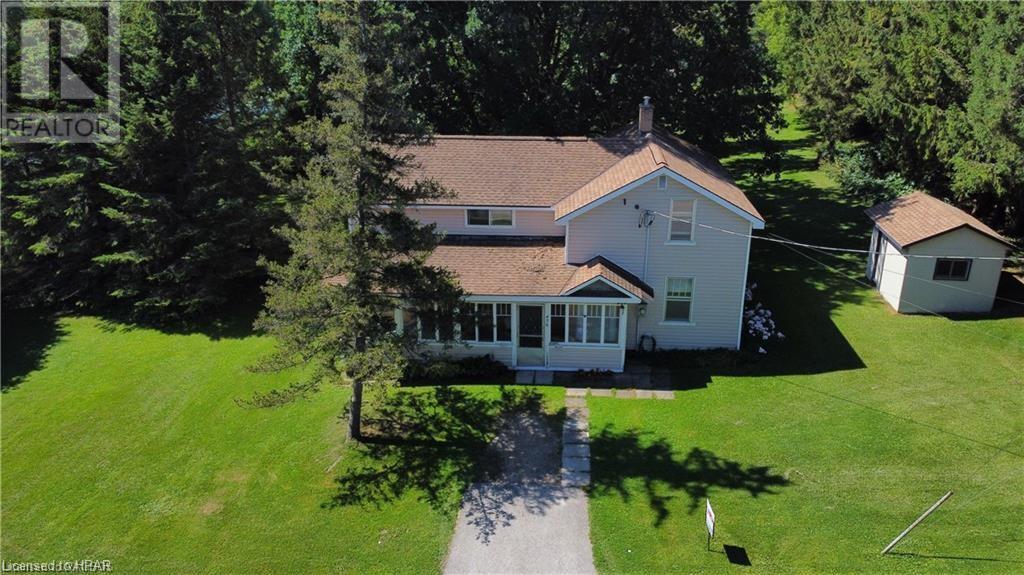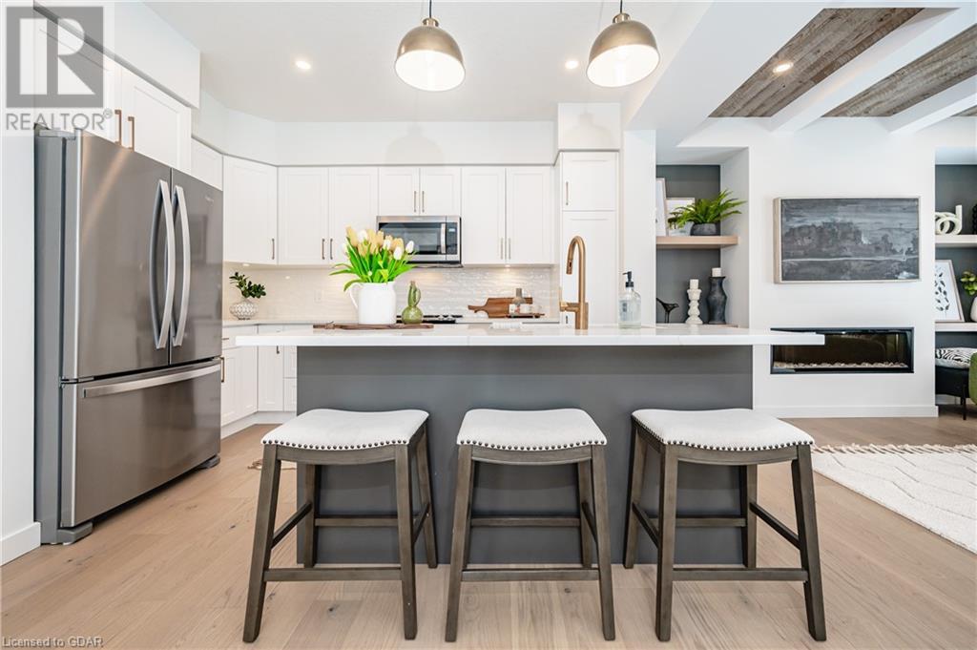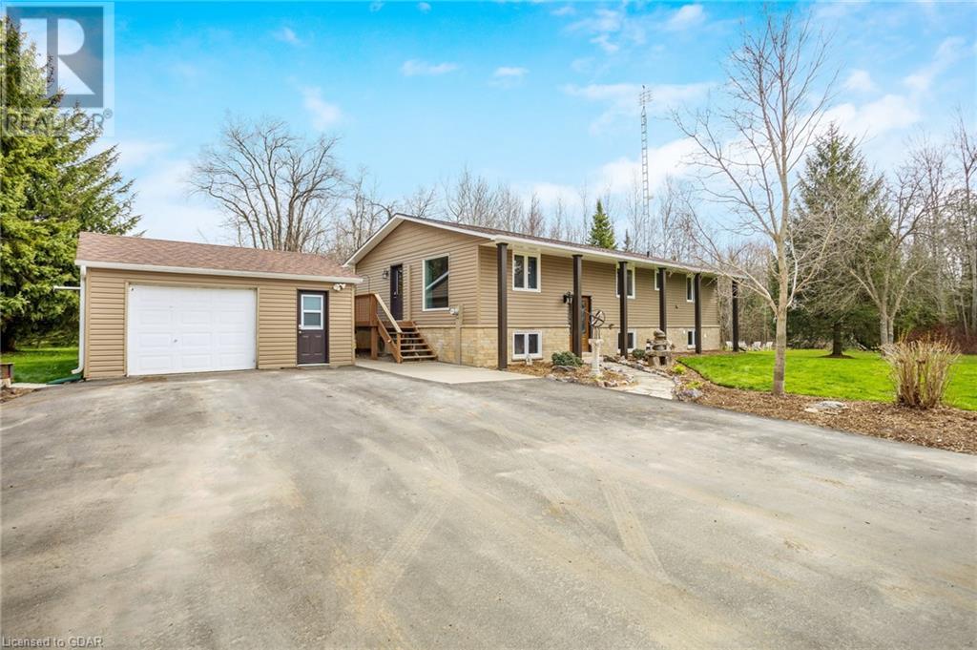30 Jones Crescent
Tillsonburg, Ontario
Absolutely Stunning Two Bedroom Bungalow In Baldwin Estates. Beautifully Landscaped Property Complete With Lawn Sprinkler System. Foyer With Large Double Doors Coat Closet. Ceramic Tile In The Foyer. Hardwood Flooring In The Living Room And Second Bedroom. Stunning Large Custom Kitchen With Large Island And Built In Appliances. Pull Out Deep Pot Draws In The Kitchen. Pull Out Draws in The Main Bathroom Vanity And Closets. Main Floor Laundry With Built In Cupboards And Sink. Main Floor Primary Bedroom Complete With His/Her Closet, French Doors Leading To Stunning Interlocking Brick Patio And 4Pc Ensuite Bathroom. Main 3Pc Bathroom With Walk In Shower. Buyers To Accept And Acknowledge A One Time Fee Of $1,000 Payable To The Baldwin Place Residents Association And An Annual Fee Of $400. Call Today For Your Private Viewing. (id:49269)
RE/MAX Real Estate Centre Inc.
225 Harvard Place Unit# 906
Waterloo, Ontario
Welcome to Harvard Place in the Lincoln Heights neighborhood of Waterloo. This WELL MAINTAINED COMPLEX offers a wonderful 1 bed/1 bath opportunity for YOUR NEXT INVESTMENT PORTFOLIO OR SIMPLY THE FIRST TIME BUYER OPPORTUNITY. Upon entering the unit you are greeted with SIGHTLINES OF THE OPEN CONCEPT LIVING & DINING AREAS which also adorn a corner bonus nook, ideal for an office space. Sliders lead to the LARGE FULLY ENCLOSED BALCONY with views of the Waterloo landscape in the distance. The kitchen area boasts AMPLE CABINETRY AND COUNTERSPACE and provides extensive functionality for everyday living. A GENEROUSLY SIZED BEDROOM offers a large closet and is adjacent to the 4pc bathroom. Other highlights related to the unit include an UNDERGROUND PARKING SPACE (Upper Level 64), and the fact that the CONDO FEES ARE INCLUSIVE OF HYDRO, WATER AND HEAT, while building amenities include a gym, male and female saunas, a games room, tennis courts, party room and even a library. Close proximity to UNIVERSITY OF WATERLOO & WILFRID LAURIER UNIVERSITY, CONESTOGA COLLEGE CAMPUS, not to mention access to the expressway nearby. Walking distance to groceries, schools, parks, transit and all essential amenities. Whether you’re new to investing or well established, suite 906 at 225 Harvard deserves a close look. (id:49269)
Royal LePage Wolle Realty
514 Eagle Street
Cambridge, Ontario
Welcome to one of the most charming homes on the market - 514 Eagle St! With a separate side entrance - this bungalow has all the potential you need to be easily converted into an in-law suite for extra space or an income generating duplex. The main floor offers a spacious layout, which is both comforting and inviting, with 2 bedrooms, 1 full bathroom and an eat-in kitchen - each room presenting ample room for relaxation and entertainment. Not to mention, the basement is finished to include a 3rd bedroom, living space and 2nd bathroom which is perferct for guests and in-laws! Step out onto your own private paradise as you discover the beautifully landscaped backyard, patio, shed and firepit. Whether you're hosting outdoor picnics or simply unwinding after work, this tranquil retreat offers the perfect escape from the hustle and bustle of everyday life. Conveniently located near a variety of amenities, including restaurants, Doon Valley Golf Course, Riverside Park, Grand River and more, this home offers the best of both worlds - serenity and convenience at your doorstep. Recent Updates: Roof (2019) with a 50 yr transferable warranty, concrete driveway, and paint. (id:49269)
Keller Williams Innovation Realty
371 Dale Crescent Unit# 11
Waterloo, Ontario
This clean and bright unit features a private balcony with TWO designated parking spots and a personal basement storage unit. The building provides secure entry, visitor parking, communal laundry facilities, and a water softener for enhanced water quality. Located at 371 Dale Crescent, this property is ideally situated directly across from Glenridge Plaza at the corner of University Avenue East and Lincoln Road. It's just off the expressway, only five minutes from Uptown Waterloo and both universities. The area is quiet, secure, and family-friendly, with heat and water included in the rent. This one-bedroom, one-bathroom unit is ready for occupancy September 1st. (id:49269)
Chestnut Park Realty Southwestern Ontario Ltd.
42 Thornbush Crescent
Waterloo, Ontario
PRIME family friendly Westvale location! Updated and move in ready bungalow situated on a huge pool sized 45' x '155 lot. Take notice of the steel roof, updated windows and driveway upon first view! Bright entryway leads you to an 'L' shaped living room and dining room with large windows for natural light. Eat in kitchen with - new countertops and double sinks on order! Door to the private deck area is the perfect spot to BBQ with friends. Looking for a big yard for the kids to run and play? This one is it! Huge backyard with trees, privacy, seating area and shed. Main floor 3 bedrooms are great sizes all with ample closet space. Updated main bathroom is sure to please with a deep tub/shower combo. Lower level ticks all the boxes with a spacious rec room and secondary games room! Full 3 pc bathroom, laundry and workshop area complete this lower level. Steps to schools, bus, The Boardwalk, shops, restaurants, UofW and parks/trails. Updated; FURNACE, ROOF, CENTRAL AIR, WINDOWS, DOORS, DECK, DRIVEWAY, LANDSCAPING, GUTTER GUARDS - JUST MOVE IN & ENJOY! (id:49269)
RE/MAX Twin City Realty Inc.
263 Riverbank Drive
Cambridge, Ontario
Welcome to 263 Riverbank Drive, Cambridge, where city elegance meets country comfort in this professionally updated 2-storey home. Nestled on a 2/3 acre tree-lined lot on a quiet, family-friendly street, this exquisite residence offers over 3,300 sq ft of luxurious living space. As you step inside, you'll immediately appreciate the open-concept floor plan, perfect for modern living and entertaining. The gourmet kitchen is a chef’s dream, featuring expansive granite counter space, a 10-foot eat-in center island, premium stainless steel appliances, and a lovely dining room complete with a built-in hutch, mini fridge, and extra storage. The main level boasts pristine plank hardwood floors, enhancing the elegance of each room. Upstairs, the second-floor great room is a true highlight with its vaulted ceiling, large windows that bathe the space in natural light, and relaxing scenic views, making it the ideal spot for movie and game nights. The primary bedroom is a luxurious retreat, featuring a walk-in closet and a lavish 5-piece ensuite with a separate large shower, soaker tub, and heated flooring. Additionally, the second floor offers a convenient laundry room with a window, shelves, sink, and storage, along with two more spacious bedrooms. Outside, the landscaped, park-like backyard is a lush oasis, large enough for soccer practice and perfect for family gatherings. The professionally designed and constructed pergola provides a charming spot for outdoor dining and relaxation. The property also includes a versatile outdoor workshop (approx. 19x34 feet) with a vaulted ceiling, independent electrical power, and rough-in for a heater, ideal for hobbies or additional storage. This home has been meticulously maintained by non-smoking owners with no pets, ensuring a pristine living environment. Located just minutes from major highways 8 and 401, top-rated schools, downtown shops and restaurants, and numerous parks and recreational facilities. (id:49269)
Real Broker Ontario Ltd.
476 Hamilton Street
Lucknow, Ontario
SMALL TOWN CHARM, MODERN COMFORT. This property has recently undergone some incredible updates, making it a true gem in the real estate market. Prepare to be impressed as you step inside and notice the fresh new drywall and flooring throughout, giving the entire home a modern and stylish feel. The addition of new lights and fixtures adds a touch of elegance to every room. But that's not all - the property also boasts new windows, ensuring plenty of natural light floods in. One of the standout features of this home is the custom kitchen, which has been completely remodeled to perfection. The attention to detail is evident in every corner, from the sleek countertops to the top-of-the-line appliances. Imagine preparing meals in this beautiful space and enjoying them in the adjacent dining area. If you love outdoor living, you'll be delighted to know that this property offers a new 12 x 16 deck with a picturesque view. Imagine sipping your morning coffee while taking in the serene surroundings. The deck is perfect for hosting gatherings or simply unwinding after a long day. In terms of living space, this home offers three spacious bedrooms and two beautifully renovated bathrooms. Each bedroom provides a cozy retreat. Situated on top of Mill Pond on Dickies Creek, this property offers not only a tranquil setting but also the privacy you desire, being located at the end of a quiet dead-end road. The large yard provides ample space for outdoor activities and gardening enthusiasts. With just over 1/2 acre of land, you'll have plenty of room to bring your outdoor dreams to life. Don't miss out on the opportunity to own this incredible piece of real estate. It's truly a hidden paradise that combines comfort, style, and tranquility. Call today to schedule a viewing. (id:49269)
RE/MAX Land Exchange Ltd Brokerage (Goderich)
41 Fieldstone Lane Unit# 5
Elora, Ontario
Introducing Fieldstone II, Elora's newest townhome community by Granite Homes. Embrace the charm of Elora and modern living in this exceptional property, offering a generous 1,604 sq. ft. of living space. Marvel at the open concept main floor boasting 9ft. ceilings, hardwood throughout the main floor, hardwood stairs, and pot lighting. The expansive kitchen features an oversized island with quartz countertops, upgraded cabinetry, and concealed under-cabinet lighting. Enjoy additional kitchen features such as an 18 pantry with 2 bin garbage pull out and 2 pot and pans drawers. Designer finishes include a floating vanity and matte black fixtures in the powder room, quartz countertop and cabinets in the laundry room, and upgraded floor and wall tiles in the ensuite walk-in glass shower. Admire the waffle ceiling in the great room and finished basement stairs open to below with railing. Step outside onto your rear patio with privacy fence, perfect for unwinding amidst nature's beauty. With unique exteriors featuring limestone harvested from the site, South River offers a retreat inspired by Elora's impressive architecture. Don't miss the opportunity to make this exquisite townhome your own. Contact us today to schedule a tour of our Model Home 133 South River Rd. (Follow Signs to Model) or to speak with a Sales Representative. Disclaimer: Interior photos are not of the actual unit, only to be used as reference. (id:49269)
Keller Williams Home Group Realty Inc.
5821 Third Line
Erin, Ontario
Tranquil raised bungalow with a detached garage nestled in rural Erin. Enter the expansive driveway boasting abundant parking, leading to a charmingly landscaped stone walkway. A side entrance welcomes you into an open-concept kitchen, complete with a countertop range, built-in oven, and breakfast bar overlooking the spacious living room, which opens onto a sizable wooden deck. Adjacent is a separate dining room, bathed in natural light from two large windows. The primary bedroom features a convenient walk-in closet, while the main bathroom houses a laundry closet. Descend into the finished basement, where an open-concept kitchen with a center island awaits, alongside two bedrooms and a full bathroom with finished connections for laundry. Boasting electric heated floors in the main floor kitchen, bathroom and basement bedroom. Outside, a detached garage provides ample storage, complemented by a separate shed. Relax on the expansive deck, enjoying the serene, tree-lined backyardideal for summer evening bonfires and moments of privacy. Perfectly situated with Hillsburgh and the stunning Belwood Lake Conservation Area just a short drive away. (id:49269)
Real Broker Ontario Ltd.
97 White Pine Road
Tilden Lake, Ontario
Welcome to the Perfect Family Cottage! Quietly nestled in the highly desired Tilden Lake in an unorganized township, this charming property is just 25 minutes away from North Bay in beautiful Northern Ontario. This TURN KEY cottage features 2 bedrooms, 1 bathroom, updated insulation, and a water supply from the lake with heated lines, a UV filter system, and reverse osmosis. It has a 100 amp service, a metal roof installed in 2023, and new windows from 2022. The property is being sold with all appliances, furniture, dishes, cutlery, pots and pans, a kayak, and more for immediate use. Enjoy the new large windows offering lake views and a patio door leading to a large deck, perfect for taking in the scenery and watching the hummingbirds. The outdoor trail systems for snowmobiles and ATVs are just minutes away, either up the road or across the lake. The area is ideal for fishing and appreciating the stunning scenery and wildlife. Relax on the dock and enjoy the refreshing waters along the natural shoreline. This cottage is a gem and shows extremely well. Buyers will not be disappointed—don’t wait too long to view it, as it won’t last long at this price! (id:49269)
Keller Williams Home Group Realty
51 Preston Street
Guelph, Ontario
Adorable cozy one bedroom cottage on a fabulous deep lot. This hidden gem is perfect for a single professional or couple who enjoys living near all that beautiful downtown Guelph has to offer. This bungalow is bright and airy with lots of natural light coming in from the front windows two back doors. The back patio door leads to a private quiet deck in the backyard with mature trees and beautiful perennial gardens. Inside, over 700 SQ FT of finished space full of character and charm. Wide plank original wood floors in the living room and bedroom. A large porch, which has been enclosed to be part of the living area, comes with heated slate flooring for your comfort. At the back of the property there is storage and a great area for relaxing under the mature trees. Here you can enjoy nature right in the middle of the city. The depth of this lot should easily allow for an addition in the future, giving it lots of potential. Investors will also find that this property highly desirable as it has been very requested on Airbnb with an average income of $2400 per month. Further, with the shortage of housing for students this may also appeal to many parents who have a student coming to U of G and whom might wish to be off-campus. Many updates, including a new Furnace (2022), Dryer (2022), Fridge (2024) and Eaves through (2023). Don't miss out and come see this beautiful property during one of the Open Houses on Sat July 6th & Sun July 7th from 1 - 3 pm. (id:49269)
Coldwell Banker Neumann Real Estate Brokerage
225 Cherryhurst Road
Oakville, Ontario
Welcome to your dream home in the heart of North Oakville. This home is a perfect blend of modern amenities. Mattamy's Jasmine model, Features 4 Bedrooms and 3.5 Bathrooms. The open-concept main floor boasts 9- foot ceilings, creating a sense of spaciousness. Maple hardwood flooring graces the dining room and family room, where a gas fireplace invites relaxation amidst a backdrop of natural light streaming through the numerous windows. The heart of the home is the large gourmet kitchen, featuring granite countertops, stainless steel appliances, and a sizable island with a custom pull-out recycling center. Pantry with pull-out drawers ensures ample storage ,catering to the needs of even the most discerning chef. Step outside to the fenced backyard, where a covered patio and landscaped interlock sitting area, with a natural gas connection for the BBQ, hosting gatherings is a breeze. Sought-after NW/SE exposure floods the space with light throughout the day. The main level also has a secondary walk-in pantry, a massive multi-functional closet, offering practicality and convenience. The double-car garage, equipped with a level 2 EV charger and two garage door openers, adds to the modern functionality of the home. Ascend the hardwood stairs with wrought iron accents, where you'll find a bright and airy laundry room with upper and lower cabinets and a laundry sink for added convenience. The oversized primary bedroom is a retreat unto itself, with a 5-piece ensuite and ample walk-in closet space. Three additional generous-sized bedrooms, two with direct ensuite bathrooms, ensure comfort and privacy for the entire family. The basement presents a blank canvas, with a rough-in for a fifth bathroom and the potential to create additional living space to suit your needs. Located in a family-friendly neighborhood, this home offers proximity to walking trails, parks, top-rated schools, shopping centers and restaurants. Easy access to the 407 ETR and the hospital. (id:49269)
Royal LePage Real Estate Services Ltd.

