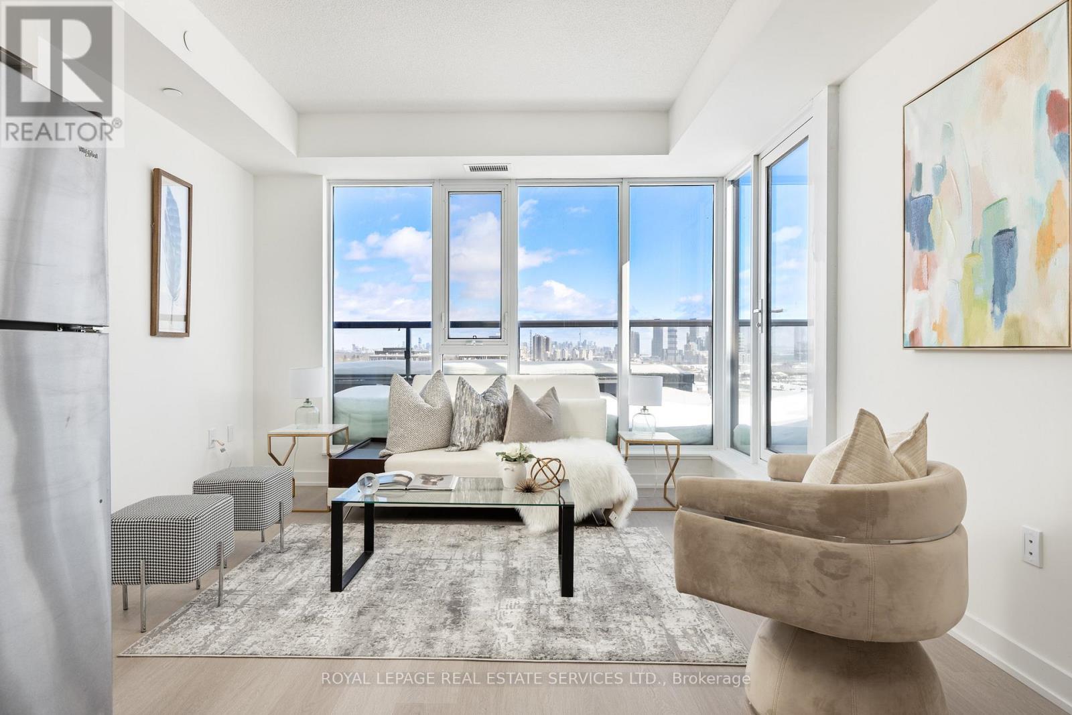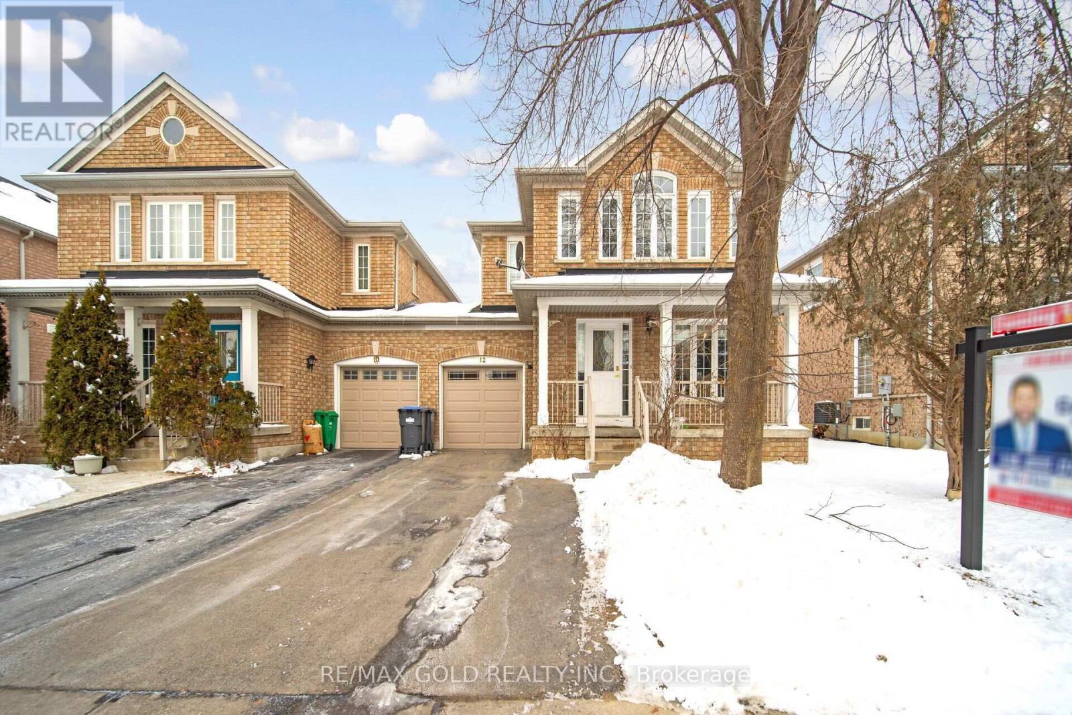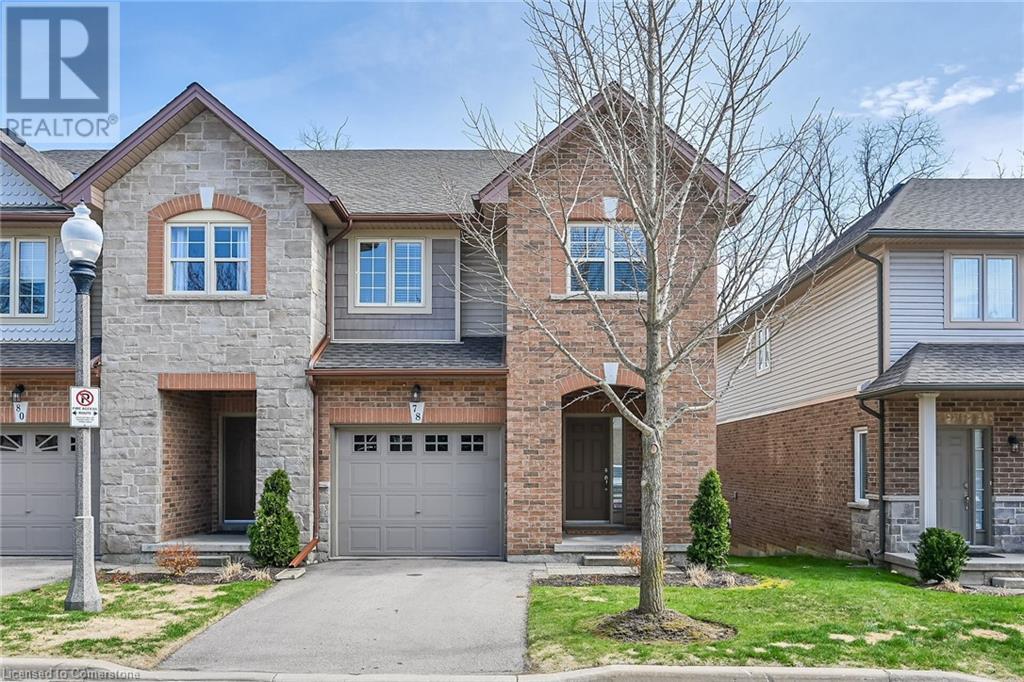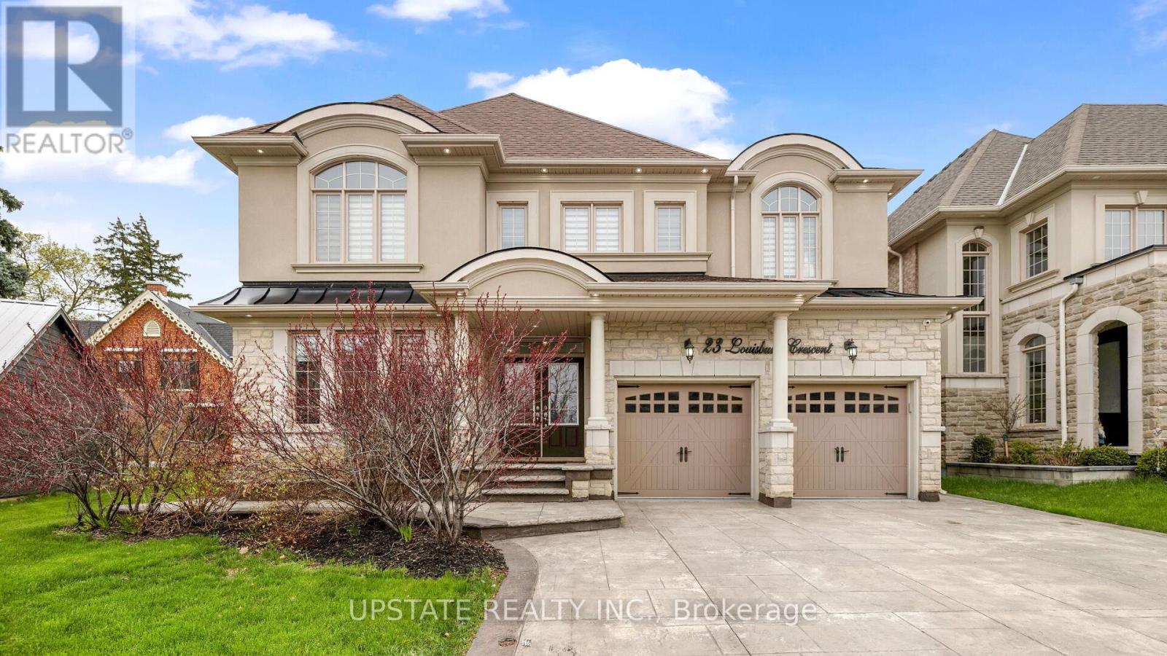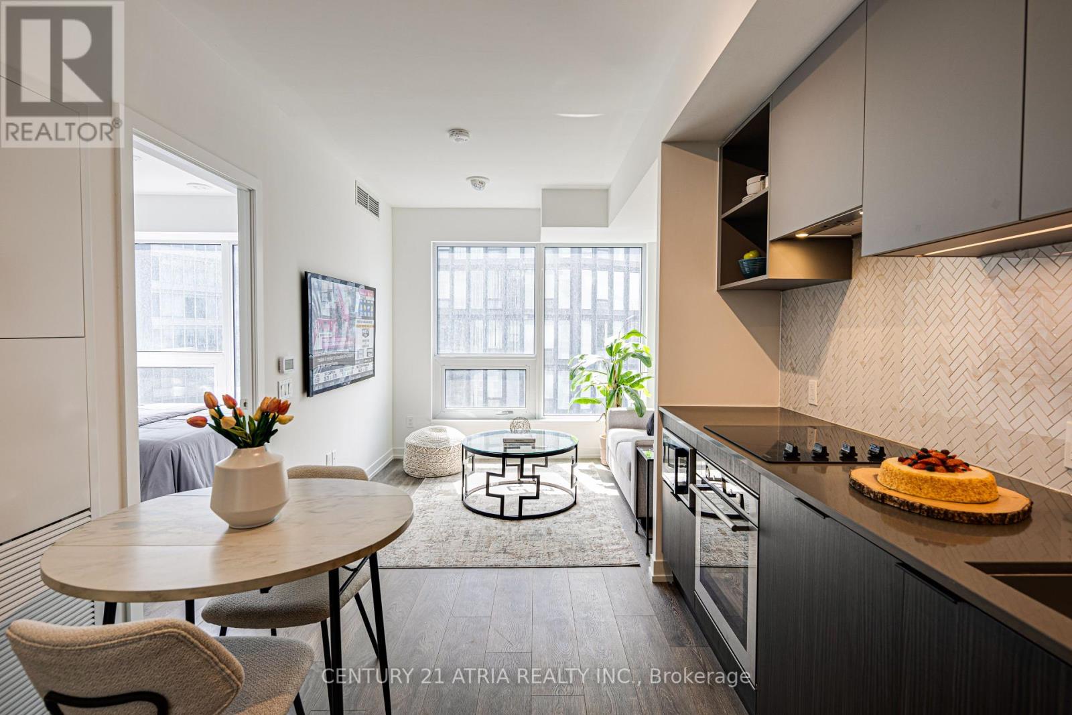1101 - 859 The Queensway
Toronto (Stonegate-Queensway), Ontario
Step into sophisticated penthouse living in this brand-new, never-lived-in residence, where 1,248 sq. ft. of sleek interiors seamlessly connect with a 657 sq. ft. terrace and 56 sq. ft. balcony, creating a 1,961 sq. ft. sanctuary in the sky. This exclusive three-bedroom, two-bathroom retreat boasts towering 10-foot ceilings and floor-to-ceiling glass, flooding the space with natural light while offering breathtaking south, east, and west-facing panoramic views from sunrise to sunset. Designed for modern elegance, it features premium vinyl flooring, high-end porcelain tiles, and a chef-inspired kitchen with integrated stainless steel appliances, while the primary suite offers a private balcony for a tranquil escape. The oversized terrace transforms into the ultimate outdoor entertaining space, perfect for hosting or unwinding under the stars. Residents enjoy resort-style amenities, including a cutting-edge fitness center, designer kitchen lounge, sophisticated dining area, stylish social spaces, a children's activity zone, private cabanas, and grilling stations. Nestled on The Queensway, this rare gem is just minutes from Sherway Gardens, Costco, Sobeys, fine dining, and Cineplex Odeon, with effortless access to public transportation, HWY 427, and the QEW. A rare opportunity to claim this extraordinary penthouse schedule your exclusive tour today! (id:49269)
Royal LePage Real Estate Services Ltd.
911 - 859 The Queensway
Toronto (Stonegate-Queensway), Ontario
Step into modern city living with this stunning 1-bedroom, 1-bathroom unit in the heart of the West End. Offering 603 sq. ft. of thoughtfully designed interior space and a 161 sq. ft. terrace, this east-facing home is bathed in natural light from sunrise onward. Floor-to-ceiling windows and 9-foot ceilings create an open, airy atmosphere, perfect for a stylish and functional lifestyle. The contemporary kitchen features premium stainless steel appliances, sleek cabinetry, and elegant finishes, while the spacious living area flows seamlessly onto the private terrace, ideal for morning coffee or hosting friends. Designed for young professionals and first-time buyers, this unit offers access to state-of-the-art amenities, including a fully equipped gym, private dining room, kitchen lounge, childrens play area, BBQ stations, cabanas, and a social lounge. Conveniently located on The Queensway, you're steps from Sherway Gardens, Costco, Sobeys, top restaurants, and Cineplex Odeon, with easy access to public transit, HWY 427, and the QEW. A perfect opportunity to own a stylish first home in a prime location. (id:49269)
Royal LePage Real Estate Services Ltd.
643 Line 7 Road
Niagara-On-The-Lake, Ontario
Charming 14.5-Acre Rural Retreat in Niagara-on-the-Lake.Escape to your own private sanctuary with this picturesque 14.5-acre property nestled in the heart of Niagara-on-the-Lake. Surrounded by mature trees and natural beauty, this peaceful retreat offers the perfect blend of tranquility and convenience.The charming bungalow features 3 spacious bedrooms, 2 full bathrooms, a cozy living area with large windows framing the serene views, and a bright, open-concept kitchen ideal for entertaining. Whether you’re looking to enjoy nature, or simply find peace and quiet just minutes from world-class wineries and historic Old Town, this property offers endless possibilities.Enjoy rural living at its finest with easy access to amenities, schools, shopping and highways. A rare opportunity to own a piece of paradise in one of Ontario’s most desirable regions. (id:49269)
Coldwell Banker Community Professionals
12 Morningmist Street S
Brampton (Sandringham-Wellington), Ontario
Absolute Show Stopper! Welcome To This Incredibly Spacious Home 1714 SQFT MPAC, Located In A Highly Desirable Area Of Brampton. Hardwood Flooring On The Main, Updated Kitchen W/ S/S Appliances, Gray night Countertops Upgraded Light Fixtures and Chandeliers Throughout. Upstairs, 3 Spacious Bedrooms W/ 2 Fully Upgraded Bathrooms. Finished Basement . Good size backyard with wooden deck .This Home Is Turn Key And Move In Ready. Do Not Miss Out On An Opportunity With This Beautiful Home! **EXTRAS** Spacious Home With A Beautiful Layout, Prime Location Near Highways, Schools, Parks & Transit Within Mins from Trinity common mall.... ** This is a linked property.** (id:49269)
RE/MAX Gold Realty Inc.
Basement - 27 Sussex Avenue
Richmond Hill (Crosby), Ontario
Spacious and bright 2 bedroom basement unit. Two parking spaces on driveway. Separate entrance. Minutes to bus stop, walkable to schools. Tenant pays 50% of all utilities. (id:49269)
Right At Home Realty
78 Myers Lane Unit# 78
Hamilton, Ontario
Living is easy in this spectacular end-unit townhouse (2008) backing onto a beautiful, treed greenspace. The unique multi-level floor plan has a modern feel while creating a sense of space and privacy. An open living room to kitchen layout allows for seamless integration between the two spaces and increased natural light. Just off the kitchen the deck offers a wonderful place to relax and unwind, or simply soak up the natural surroundings. You’ll be impressed by the modern solid wood floating staircase. The primary bedroom, with ensuite bath and walk-in closet, is located on its own level, providing the ultimate in privacy and comfort. Two additional bedrooms on their own level as well. A walk-out basement offers even more living space, with a rec room and gas fireplace. Storage/utility room here as well. The location is unbeatable, with a short walk to amenities such as shopping, restaurants, a park, hiking trail, and major transportation routes. Includes a single car garage plus parking space. Plus handy bedroom level laundry facilities. New furnace in 2024. (id:49269)
RE/MAX Escarpment Realty Inc.
23 Louisburg Crescent
Brampton (Credit Valley), Ontario
This magnificent home boasts 4,313 square feet above grade, with an expansive total of 5+3 bedrooms, 4 full washrooms on the second floor, and a powder washroom on the main floor, located in the prestigious Estates of Credit Ridge. As you step inside, you're greeted by stunning hardwood floors and a grand double-door entrance, ensuring both elegance and security. The kitchen is a chef's dream, featuring sleek stainless steel appliances, beautiful granite countertops, a backsplash, a spacious center island, and a convenient servery. Throughout the main floor, tasteful pot lights illuminate the space, enhancing the open and inviting ambiance.The combined living and dining room offers a seamless flow, complete with smooth ceilings that add a touch of sophistication. A cozy family room with a gas fireplace provides a perfect gathering spot for family and friends. The primary bedroom is truly impressive, boasting oversized dimensions and large walk-in closets, offering ample storage and comfort. The remaining bedrooms are generously proportioned, providing plenty of space. The laundry is located on the second floor. The kitchen is truly expansive, equipped with a pantry and a servery, perfect for large gatherings. The basement is a standout feature, offering a huge space with 3 good size den can be used as bedrooms, ideal for a large family or guests. The location on a quiet street ensures a peaceful living environment. The front and back areas feature stylish concrete stamping, adding to the home's curb appeal. A double-door entrance and a double-car garage provide both convenience and security, while the paved driveway enhances the overall aesthetics of the property. The backyard also includes a shed for additional storage. The east-facing house is strategically located close to Ingleborough School, just 5 minutes away from the GO Station, and in close proximity to the highway and shopping complexes, making it a highly convenient location for daily living. (id:49269)
Upstate Realty Inc.
2605 - 82 Dalhousie Street
Toronto (Church-Yonge Corridor), Ontario
Discover urban living redefined at 199Church Condos. This brand new south facing 1 bedroom unit combines modern design and functionality. An open layout features contemporary finishes, floor-to-ceiling windows for natural light and a sophisticated palette. Bedrooms offer comfort and space. Amenities include a fitness centre, Yoga Studio, and Business Lounge. Minutes away from Eaton Centre, TTC, Toronto Metropolitan University, Yonge & Dundas Sq, and so much more. Sold with full TARION Warranty. (id:49269)
Century 21 Atria Realty Inc.
908 - 120 Dallimore Circle
Toronto (Banbury-Don Mills), Ontario
Welcome to Suite 908 at 120 Dallimore Circle. A stunning 2 Bed plus den corner Penthouse with South and East exposures. Lavishly upgraded and offering two spacious bedrooms, two full bathrooms and a den that is an actual den. Enjoy the convenience of a condo while having the space of a house, complete with two parking spots and a locker. Clear views and sunny south-east exposure bathes the space in light and a Suite-long, west facing balcony with multiple walk outs adds to the lifestyle - be it for entertaining guests with a glass or ones self with a coffee and book. Sleek Scavolini kitchen with fully Integrated high end appliances and stone counters and backsplash. Recently upgraded natural oak flooring and windows all with automatic blinds. Featuring a superb split floor plan layout with bedrooms flanking the living areas in an excellent location that gets more popular by the day. Very convenient for travel, with both the TTC and DVP being steps away. The Shops at Don Mills is also very near for all your shopping needs. This is a wonderful offering in a most desirable location. (id:49269)
RE/MAX Hallmark Realty Ltd.
10 Rosenfeld Drive
Barrie (Grove East), Ontario
TASTEFULLY UPGRADED FAMILY HOME WITH A SEPARATE ENTRANCE & IN-LAW POTENTIAL BACKING ONTO GREENSPACE! Welcome to 10 Rosenfeld Drive, a modernized 2-storey home located in the East End of Barrie. Just minutes from daily essentials, restaurants, highway access, RVH, and Georgian College, this home offers incredible convenience. The recently renovated kitchen is a true showstopper, featuring quartz countertops, a matching backsplash, updated appliances, a large island with seating, and an apron sink. Youll find upgraded flooring, trim, fresh paint, hardware and lighting throughout the main and second levels. The spacious living room provides plenty of room to relax and entertain, while the separate dining room provides a great space to enjoy a meal. The primary suite features a 4-piece ensuite and dual closets. A finished basement adds even more value with a kitchen, living room, bedroom, den, separate laundry, and full bathroom - perfect for multi-generational living. The stone walkway to the side leads to a separate entrance to the basement. Enjoy the backyard boasting a deck with a pergola, a garden shed, included patio furniture, and a fire table. Views of towering trees and greenery from the backyard provide plenty of privacy. This #HomeToStay truly has it all! (id:49269)
RE/MAX Hallmark Peggy Hill Group Realty
Rg20 - 28 Uptown Drive E
Markham (Unionville), Ontario
Desirable, Upgraded Roof Garden Unit At Uptown Markham Riverwalk Condo, Approx 580 Sqft, Modern Design, 7" Baseboards + 9' Ceilings Located At Warden & Hwy 7, Near Whole Foods, Lcbo, Markham Town Square Health Centre, 7 Mins Walk To Unionville High School. Perfect Place For Shopping, Learning And More. Easy Access To 407 + 404. Viva And Yrt. 24 Hour Concierge. Excellent Rec Facilities,Swimming pool share with 18 Uptown,Gym. Parking Space and Locker Included. Amazing Views From Your Private Balcony! (id:49269)
Homelife Landmark Realty Inc.
232 - 33 Cox Boulevard
Markham (Unionville), Ontario
This spacious two-bedroom plus den, two full bath condominium apartment is available for lease in a highly desirable area of Markham. Featuring a bright, open-concept layout with a modern kitchen, this unit offers comfortable living with one parking space and one locker included. Ideally located near Unionville High School, major supermarkets, and the vibrant Town of Markham, everything you need is just minutes away.. (id:49269)
RE/MAX Crossroads Realty Inc.


