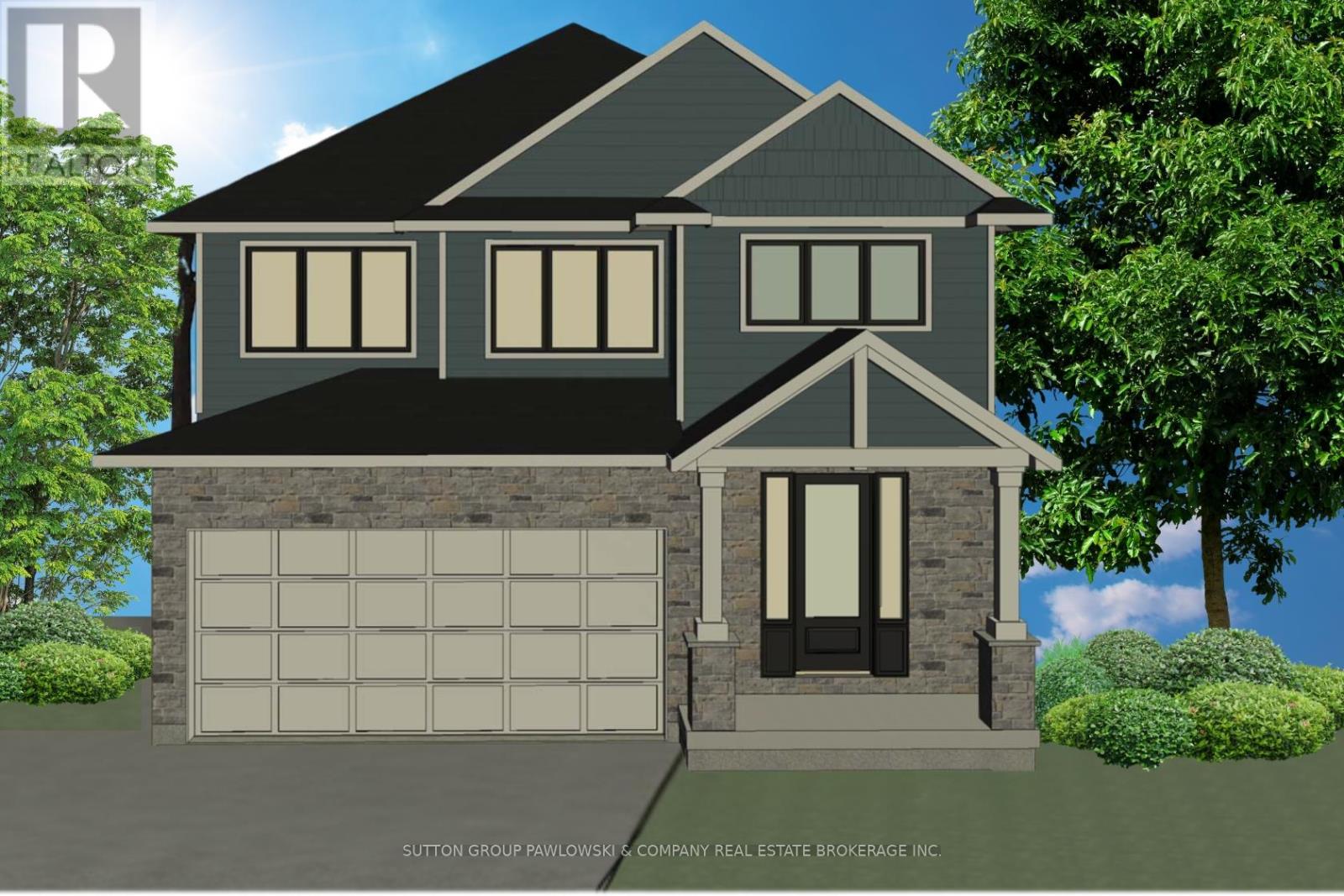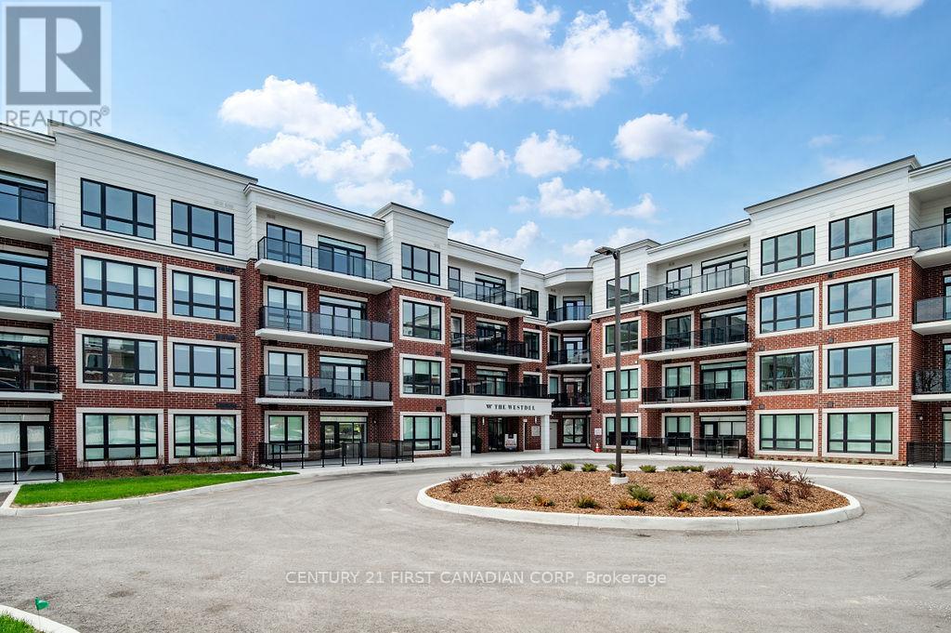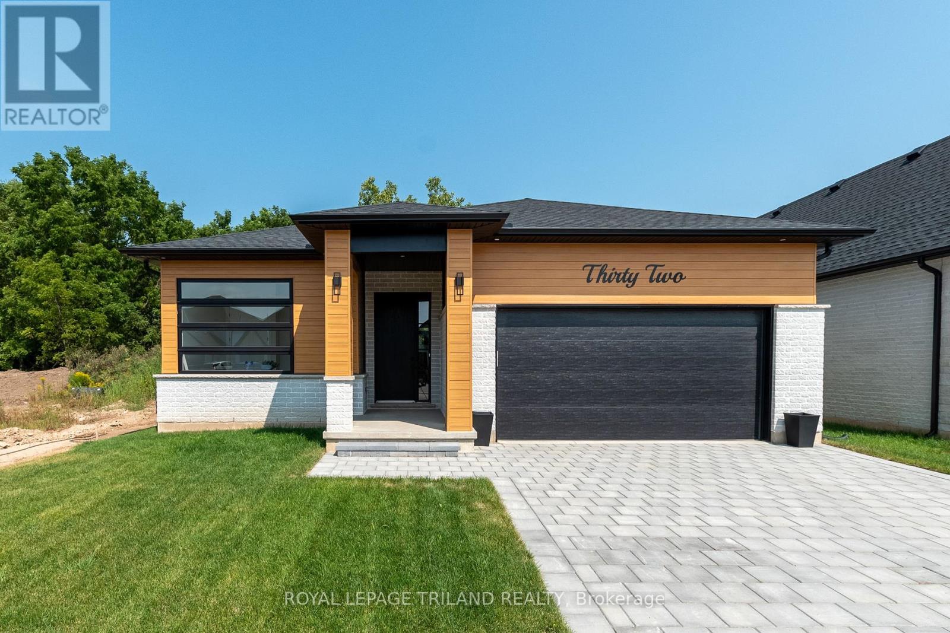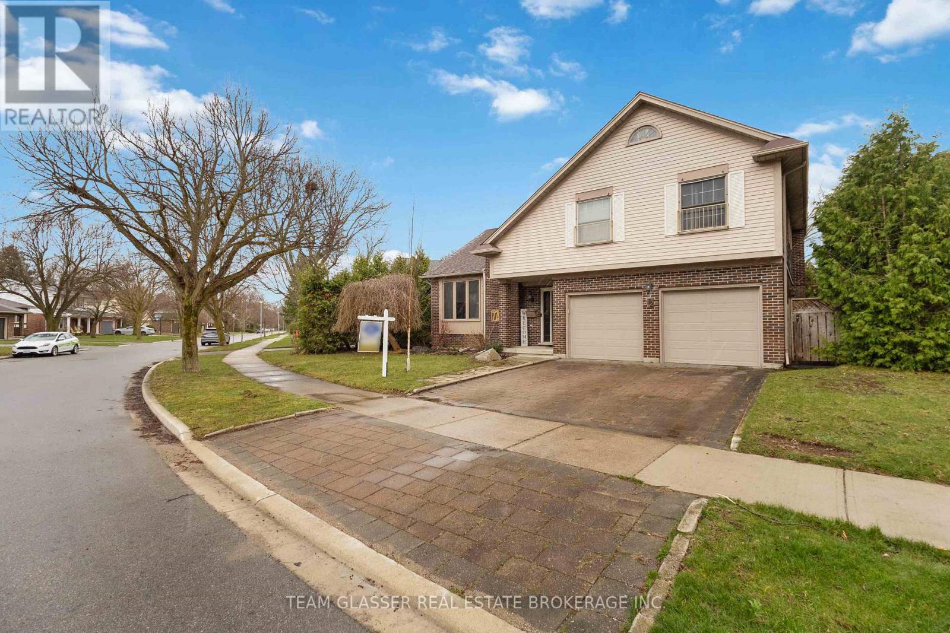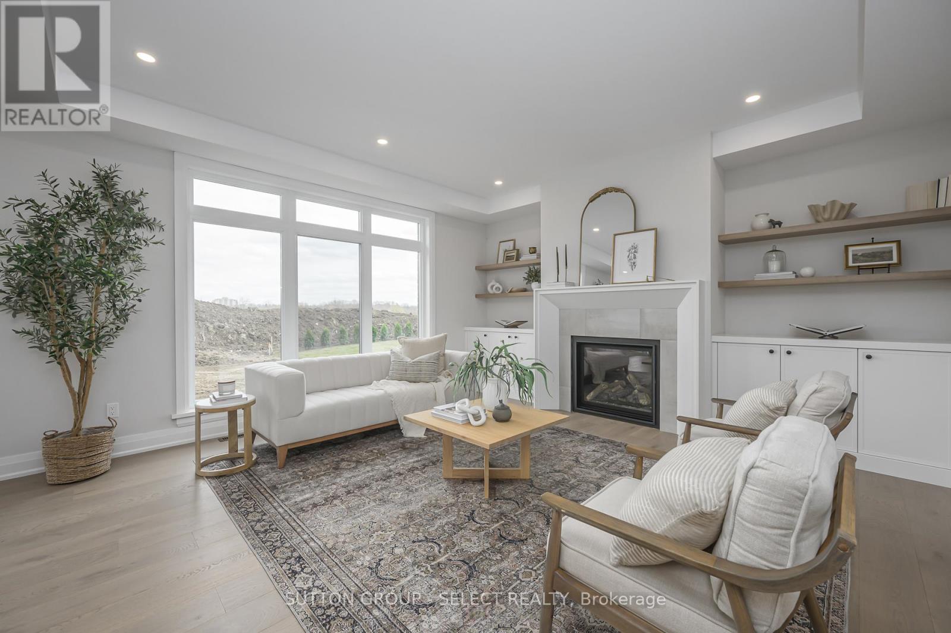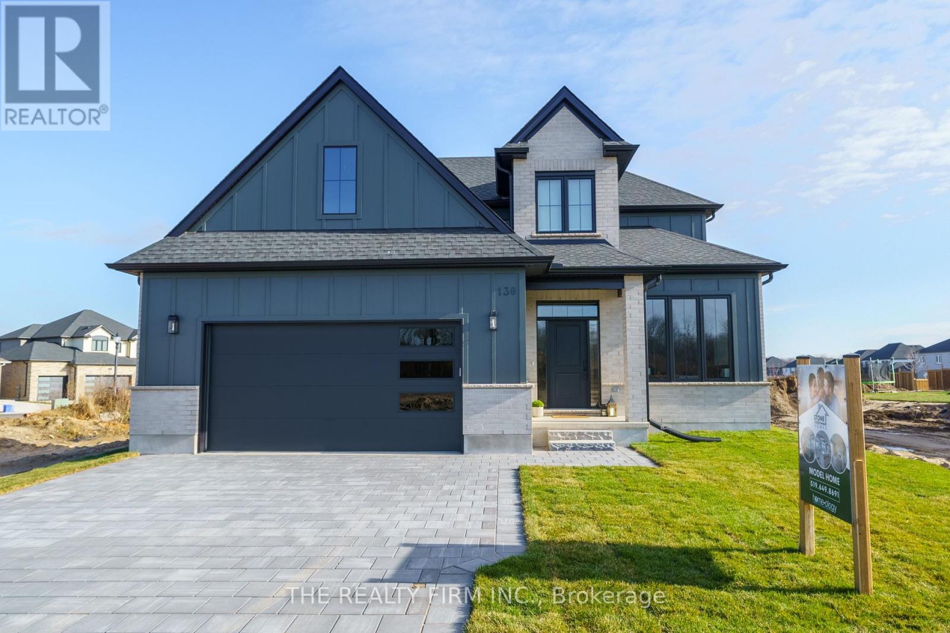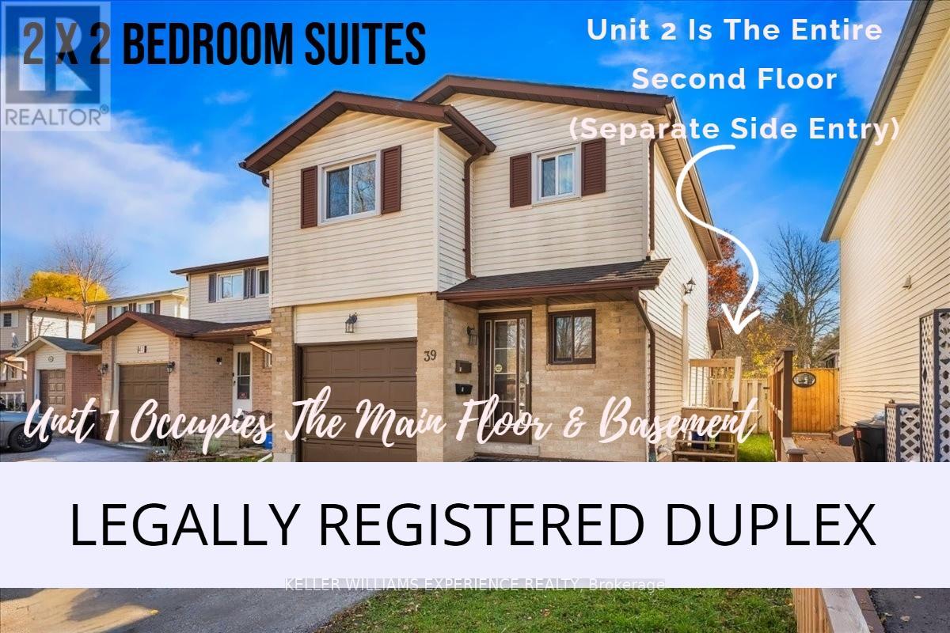2400 Jordan Boulevard
London, Ontario
WOW! Check out this stylish Alexandra Model TO-BE-BUILT by Foxwood Homes packed with impressive standard finishes in the popular Gates of Hyde Park community. Enjoy 4-bedrooms, 2.5 bathrooms, over 2100 square feet plus an optional side entrance leading to the lower level. Various finish packages, floorplans and lots available. 2025 and 2026 Closings available. Finished Model Home available to view by appointment. This Northwest London location is steps to two new elementary schools, community park, shopping and more. Welcome Home! **EXTRAS** Join us for our Open Houses each Saturday & Sunday at our Model Home at 2342 Jordan Blvd (Lot 85) between 2pm - 4pm. See you there! (id:49269)
Thrive Realty Group Inc.
Lot 103 - 48 Allister Drive
Middlesex Centre (Kilworth), Ontario
Welcome to Kilworth Heights West; Love Where You Live!! Situated in the Heart of Middlesex Centre and a short commute from West London's Riverbend. Quick access to Hwy#402, North & South London with tons of Amenities, Recreation Facilities, Provincial Parks and Great Schools. Award winning Melchers Developments now offering phase III Homesites. TO BE BUILT One Floor and Two storey designs; our plans or yours, built to suit and personalized for your lifestyle. 40 & 45 homesites to choose from in this growing community!! High Quality Finishes and Attention to Detail; tons of Standard Upgrades high ceilings, hardwood flooring, pot lighting, custom millwork and cabinetry, oversized windows and doors & MORE. Architectural in house design & decor services included with every New Home. Full Tarion warranty included. Visit our Model Homes @ 48 Benner Boulevard in Kilworth and 114 Timberwalk Trail in Ilderton. Reserve Your Lot Today!! NOTE: Photos shown of similar model home for reference purposes only & may show upgrades not included in price. (id:49269)
Sutton Group Pawlowski & Company Real Estate Brokerage Inc.
Exp Realty
34734 Bayfield Road
Bluewater (Bayfield), Ontario
Discover your Bayfield sanctuary, a rare and exclusive opportunity to own a coastal masterpiece in one of Ontarios most sought-after century towns. Perfectly situated between Grand Bend and Goderich, this exceptional five-bedroom, five-bathroom retreat offers upscale luxury and timeless charm just steps from the shores of Lake Huron. Designed for comfort and relaxation, the home features an expansive open floor plan with vaulted ceilings and panoramic windows framing breathtaking lake views, with water vistas visible from most rooms in the house. The chefs kitchen, equipped with a beautiful bakers table and gas range, seamlessly connects to inviting living and dining areas, perfect for entertaining. Two luxurious primary suites one on the main level and one upstairs provide versatility for multi-generational living or hosting guests. Recent upgrades, including new carpet on stairs, ambient outdoor lighting, a stunning stone driveway, and a generator servicing the whole house, ensure modern convenience, while the heated, accessible garage with hot-and-cold water adds practicality. Outside, enjoy a custom stone patio with a fire pit, a covered deck for al fresco dining, and a hot water outdoor shower for post-beach relaxation. Also included is a custom-built shed that will delight all. Built with exceptional craftsmanship, the home boasts beautiful tongue-and-groove woodwork throughout, exuding warmth and elegance. Located minutes from Bayfields historic Main Street, this vibrant town offers charming boutiques, gourmet dining, art galleries, and year-round festivals. Spend serene evenings at Pioneer Park, enjoy family outings at Clan Gregor Square, or explore nearby golf courses and beaches. With its scarcity on the market, this is a once-in-a-lifetime chance to own a property that blends an extraordinary lifestyle with an unparalleled location. Schedule your private showing today and step into the life you've always imagined. (id:49269)
Prime Real Estate Brokerage
28 - 1175 Riverbend Road
London, Ontario
Legacy Homes, 2024 award winning builder with the London Home Builders Association is excited to introduce their newest project, "Riverbend Towns," located in the sought-after Riverbend neighborhood in West London. These modern, two-storey homes offer both interior and end units, each featuring a single-car garage and an open-concept main floor. The spacious main level includes an upscale kitchen with a large quartz island, custom cabinetry, and generous living and dining areas, along with a convenient powder room. Upstairs, you'll find three bedrooms, including a primary suite with a large walk-in closet and a luxurious ensuite complete with a walk-in shower and dual sinks. The second floor also offers a full four-piece bathroom and a dedicated laundry room for added convenience. Standard features include engineered hardwood floors on the main level, tile in the bathrooms and laundry room, 9-foot ceilings with 8-foot interior doors on the main floor, covered front and rear porches, and stylish exteriors combining brick and James Hardie siding. The insulated garage door adds an extra layer of comfort, and the basement is ready to be finished, with a rough-in for a three-piece bathroom. Builder-finished basements are also available as an upgrade. Legacy Homes is offering an exclusive collection of 19 units, including these end units that include bonus windows for extra light ,plus a side entrance with access to the basement. Buyers also receive a $10,000 incentive for builder upgrades. $115.00 common element fee covers maintenance of common areas, including green spaces and snow removal from private roads. Located in a growing, family-friendly community near parks, schools, trails, restaurants, and shopping, Riverbend offers easy access to Byron and all the amenities you need. This listing represents an end unit. Open houses at Model Home located at 118-1965 Upperpoint Gate London ON. (id:49269)
Sutton Group - Select Realty
115 - 1975 Fountain Grass Drive
London, Ontario
Discover your dream home in this gorgeous 3-bedroom condo located in the coveted Westdel Condominiums by Tricar! With an open-concept floorplan, large windows and a southeast corner exposure, this home is filled with natural light throughout the day. The chef-inspired kitchen is a standout feature, offering an extra-large space with high-end cabinetry, quartz countertops, and a spacious walk-in pantry. Hardwood flooring runs throughout, adding elegance and warmth to the entire unit. Step outside onto your impressive 170-square-foot terrace, perfect for entertaining or relaxing. This boutique 4-story brick building provides a quiet atmosphere with wonderful neighbors and a strong sense of community. You'll be just moments away from beautiful parks, dining options, and the scenic Warbler Woods trails. Enjoy the best of both worlds - a peaceful retreat in a highly desirable location. Don't miss out on this incredible opportunity! Book your private showing today! Or visit during our model suite hours Tuesdays through Saturdays 12-4pm. **EXTRAS** 2nd parking available for purchase if needed (id:49269)
Century 21 First Canadian Corp
32 Briscoe Crescent
Strathroy-Caradoc (Ne), Ontario
Welcome to this charming home on a ravine lot that combines modern convenience with serene natural surroundings. The open-concept design on the main floor is highlighted by impressive 10-foot ceilings, tons of glass for natural lighting, and elegant quartz countertops and pristine white cabinetry in the kitchen, overlooking the dining area. The covered porch provides a relaxing outdoor retreat and the two-car garage ensures plenty of parking and storage. Nestled against a picturesque ravine, this home offers both privacy and tranquility. Enjoy easy access to Highway 402, walking trails, schools, and shopping, with London just a 15-minute driveaway. **EXTRAS** The builder is in the process of completing a finished basement. The basement will provide x 2 bedrooms, x 1 full bathroom and family room. (id:49269)
Royal LePage Triland Realty
1750 Tigerlily Road
London, Ontario
Discover the pinnacle of family living in the highly coveted Riverbend neighbourhood. This former model home seamlessly blends elegance, comfort, and practicality, offering a truly unparalleled lifestyle. Boasting 6 spacious bedrooms and 4 bathrooms throughout, this home provides ample space for your family to thrive and create lasting memories. Imagine starting your mornings with the serenity of Kains Woods trails right outside your door, enjoying nearby parks, splashpads, and being just moments from top-rated schools, premier shopping, and exquisite dining options. Riverbend offers not just a home, but a vibrant, connected community. Step inside and be captivated by the thoughtful design. The main floor is a perfect balance of function and sophistication, featuring a bright office, a cozy living room with a gas fireplace, a stylish powder room, a well-equipped laundry room, and an eat-in kitchen bathed in natural light. The elegant and separate formal dining room sets the stage for cherished family gatherings and entertaining. Upstairs, retreat to the luxurious primary suite, complete with a spa-like ensuite and an expansive walk-in closet outfitted with built-ins. Three additional large bedrooms offer flexibility and comfort for your growing family.The finished basement is an entertainer's dream, boasting a spacious family room, a 3-piece bathroom, and two additional bedrooms perfect for guests, extended family/multigenerational living, or a private home office. Step outside to your private, fenced backyard oasis, featuring lush landscaping, a deck, a shed, and a cement pad pre-wired for a hot tub, making it an ideal space for relaxation and entertaining. Recent updates, including a roof replacement in 2022, ensure this home is move-in ready and worry-free for years to come. Don't miss your chance to make this Riverbend masterpiece yours. Book your private showing today and experience a home that truly has it all! (id:49269)
Nu-Vista Premiere Realty Inc.
209 Merritt Court
North Middlesex (Parkhill), Ontario
Welcome to Merritt Estates in Parkhill, where luxury meets nature! This stunning 3,115 sq ft, two-story home on a 68 x 116 corner lot offers an exceptional living experience with high-end finishes and a thoughtful layout. Enter through the grand 8 front door to soaring 10 ceilings and an elegant red oak staircase with metal pickets and railing. The open-concept main floor is perfect for entertaining and everyday living. The gourmet kitchen features Silestone Halcyon countertops, a Bristol farmhouse sink, a custom matte black hood range, chic veneer floating shelves, a walk-through butlers pantry, and a spacious walk-in pantry. The dining area is ideal for hosting, while the great room, with its cozy gas fireplace, serves as a perfect gathering spot. Large 8 x 16 patio doors lead to a 16 x 12 covered back patio, offering a tranquil outdoor space. Additional main floor features include a private office or living area, an elegant powder room, and a well-appointed mudroom. Upstairs, 9 ceilings and four spacious bedrooms await, including a luxurious primary suite with a spa-like ensuite and a charming barn door entry. Each bedroom has its own ensuite or semi-ensuite, providing comfort and privacy. A conveniently located laundry room adds to the home's functionality. The unfinished basement, with an 84 ceiling height, is ready for your customization. Its roughed in for a full bathroom and can accommodate two additional bedrooms, a large recreation room, or even a granny suite. The exterior features insulated 16 x 8 garage doors, a two-car garage, and a paver stone double driveway. Just 30 minutes from London and close to the shores of Grand Bend, this home offers the perfect blend of luxury and convenience. Dont miss your chance to be the first owner! XO Homes offers additional floor plans and customizable models to suit your needs. Your dream home awaits at Merritt Estates! (id:49269)
Exp Realty
301 - 1975 Fountain Grass Drive
London, Ontario
Welcome to The Westdel Condominiums by Tricar, where you'll experience sophistication and style in London's desirable Warbler Woods neighbourhood. This 3rd floor 2B-1 design includes 2 bedrooms + den in 1190 square feet of luxurious living space plus a 135 sq ft balcony. With unit features including beautiful pot lights, Barzotti cabinetry, quartz countertops, marble backsplash, and engineered hardwood flooring throughout.Standing 4 storeys tall on the western boundary of London, this boutique style condominium offers a serene living environment close to trails, parks, and green space. Well appointed amenities enhance your living experience and include a spacious social lounge, fully equipped fitness center, comfortable guest suite, theatre room, and pickle ball courts. Experience luxurious, maintenance free living at The Westdel Condominiums. Schedule a showing today! Alternate floorplans available. **EXTRAS** 2nd parking available for purchase if needed. (id:49269)
Century 21 First Canadian Corp
1304 - 330 Ridout Street N
London, Ontario
Bright Corner Executive Condo (1507 Sq FT) in the Heart of London's Vibrant Downtown. 2 Bedroom + Den. Condo Boasts Spacious Kitchen with Pantry, Large Island with Granite Counter; Open Living and Dining Room with Modern Flooring Throughout. Oversized Master Bedroom with Walk-In Shower Ensuite and Walk-In Closet. The second Bedroom is Conveniently Located on the Other Side of the Condo (See Floor Plan)., Bright Den is Perfect for Home Office. Convenient In-Suite Laundry, 2 Private Underground Parking Spaces (1 Has a Private EV Charger!). Oversized BBQ Balcony Balcony. Heat, A/C, and Water Included (Personal Hydro approximately $60-$70 / Month). Amenities Include: Gym (Open 24 Hours), Rooftop Terrace with Patio Furniture, Putting Green, Party Room, Billiard Table, Theatre Room, Library, 2 Guest Suites, and more. Walking Distance to Budweiser Gardens, Covent Garden Market, Harris Park, Restaurants and More. No Snow to Shovel, No Grass to Cut! (id:49269)
Century 21 First Canadian Corp
72 Camden Road
London North (North G), Ontario
Welcome to this stunning family home in the highly sought-after Stoneybrook neighborhood in North London! This charming, family-oriented community offers the perfect setting, with highly rated schools such as Stoneybrook, St. Kateri, and AB Lucas all within walking distance. Nestled on a generous lot with exceptional curb appeal, this 4 bedroom side-split home features an enchanting backyard with a new hot tub that is sure to impress. Inside, the spacious and cozy living room welcomes you with its warm ambiance and large windows, filling the room with an abundance of natural light. It's an ideal space to relax or entertain guests. Adjacent to the living room, the formal dining area provides an elegant setting for both intimate dinners and larger gatherings.The kitchen is a true standout, offering ample cabinet space and modern appliances, making it perfect for preparing meals and enjoying time with family and friends. The bonus family room adds even more living space, while the lower level provides a versatile recreation room with new flooring, a bar with a rough-in for a sink, and endless possibilities for customization.This home also features an oversized double-car garage, providing plenty of space for vehicles and storage, and the home has been freshly painted throughout for a modern and clean look. The backyard is a true highlight, complete with a hot tub for relaxing and a large yard offering plenty of space for outdoor play and activities. Located just steps from picturesque Stoneycreek Trails and Hastings Park, which offers tennis and pickleball courts, this home is also minutes away from Masonville Mall for great shopping, dining, and entertainment. For added convenience, Western University and University Hospital (LHSC) are just a short drive away. Don't miss your chance to own this exceptional home in one of North London's most desirable neighborhoods. (id:49269)
Team Glasser Real Estate Brokerage Inc.
105 Sheldabren Street
North Middlesex (Ailsa Craig), Ontario
UNDER CONSTRUCTION: Cannon Homes is proud to present a stunning quality-built home in the picturesque subdivision of Ausable Bluffs in Ailsa Craig. This beautiful property boasts an impressive 2,626 square feet of finished living space, thoughtfully designed to cater to modern family living. With five spacious bedrooms, there is ample room for everyone in the family to have their own private retreat. Additionally, the home includes a well-appointed office, perfect for those who work from home or need a quiet space for study and creativity. One of the standout features of this home is the oversized garage, a dream come true for car enthusiasts. This expansive space offers plenty of room for multiple vehicles, as well as additional storage for tools, equipment, and hobbies. Nestled in the serene setting of Ausable Bluffs, this Cannon Home combines luxury, functionality, and comfort. It represents the perfect opportunity to enjoy the tranquility of Ailsa Craig while living in a beautifully crafted residence that meets all your needs. Whether you're looking for a spacious family home or a place to indulge in your automotive passions, this property is sure to impress. Rendering is for illustration purposes only, & construction materials may be changed. Taxes & Assessed value yet to be determined. (id:49269)
Century 21 First Canadian Corp.
51 - 1960 Evans Boulevard
London, Ontario
Welcome to Evans Glen, desired South London living. This community embodies Ironstone Building Company's dedication to exceptionally built homes and quality you can trust. These bungalow townhome condominiums are full of luxurious finishes throughout, including engineered hardwood, quartz countertops, 9ft ceilings, elegant glass shower with tile surround and thoughtfully placed pot lights. All of these upgraded finishes, along with a fully finished basement, are included in the purchase. Units available that back onto protected green space, with forested views. The desired location offers peaceful hiking trails, easy highway access, convenient shopping centres, and a family friendly neighbourhood. (id:49269)
Century 21 First Canadian Corp
2202 Robbie's Way
London, Ontario
Graystone Custom Home Ltd. introduces a stately 2-story executive residence .The integration of natural elements such as wood and stone create an inviting ambiance that harmonizes with the home's transitional. aesthetic. Beautiful windows & 9-foot ceilings bathe the living spaces in natural light. The main floor, 2nd floor hallway & primary suite showcase the European Oak engineered flooring. The 3042 sq. ft. open concept design offers a Bistro setting for casual dining that opens onto both the covered back deck & the impressive living room with its gas fireplace balanced with cabinetry and floating shelves on either side creating a focal point in this gathering space. The kitchen is a masterclass in design. Exquisite Miami Vena quartz flows over the waterfall island. Clear Alder and Chantilly Lace cabinetry seamlessly compliment each other with timeless design. A walk-in pantry adds convenient storage. A wet bar & wine fridge create a perfect Butlers pantry between the kitchen & dining room. A spacious private office provides an ideal space for remote work. The primary bedroom is a sanctuary boasting a luxe ensuite w/ tall Clear Alder cabinets flanking a slate-tone floating vanity with Calacatta Aquila quartz surface, a stand-alone tub, and a glass/tile shower with heated floors for an opulent retreat. A large dressing room, complete with beautiful built-ins, adds to the allure. Additional bedrooms offer both comfort and convenience. Bedrooms 2 & 3 share a 5-piece ensuite bath with a separated vanity area, while bedroom 4 features a private 3-piece ensuite. The lower level adds another 1070 sq. ft. of premium living featuring a spacious rec room with plenty of room, a 5th bedroom with walk-in closet and a 3 piece bath.Fantastic location in north London's newest upscale neighbourhood within walking distance of Sunningdale Golf & Country Club, while also enjoying the serene beauty of nearby Medway Valley Heritage Forest trail. (id:49269)
Sutton Group - Select Realty
3084 Buroak Drive
London, Ontario
QUICK CLOSING! This Express Home is under construction by Foxwood Homes in Gates of Hyde Park and ready for a June 2025 move-in. This Preston Plan offers 4-bedrooms, 2.5 bathrooms, 2276 square foot, and an included separate side entrance leading to the lower level. Perfect for investors and first-time buyers. .Located within Gates of Hyde Park, this premium location is walking distance to two brand new elementary school sites, shopping and more. As a buyer, you will appreciate this well-priced home which offers our Standard Finish Package with incredible selections completed by our Designer including hardwood floors, tiled bathrooms, custom kitchen with island, quartz countertops, MORE! Other lots, plans and 2025/2026 closings available. Welcome to Gates of Hyde Park! **EXTRAS** Join us for our Open Houses each Saturday & Sunday at our Model Home at 2342 Jordan Blvd (Lot 85) between 2pm - 4pm. See you there! (id:49269)
Thrive Realty Group Inc.
16 - 2261 Linkway Boulevard
London, Ontario
ATTENTION BUYERS - AMAZING BUILDERS PROMOTION of *2.99% for *3 YEAR TERM on O.A.C. (* for a Limited time only) Welcome to Rembrandt Homes Newest Development in South West London call "UPPER WEST BY REMBRANDT HOMES". Rembrandts most popular 3 Bedroom, 2.5 Bath floor plan "The Westerdam", has been designed with Modern touches and Floor plan enhancements you will fall in love with. Offering 1747 square feet of finished living space including a Rare WALK OUT lower level family room. This unit has been finished with numerous upgrades including, Quartz counters in Kitchen and Baths, Ceramic Tile, Upgraded Kitchen, and Brushed Oak Hardwood Flooring. The Redesigned primary bedroom features a walk-in closet and a luxurious 5-piece bathroom w/ free-standing soaker tub, double sinks and tile/glass shower. Upper-level laundry closet has a convenient folding counter and custom cabinetry. Exclusive parking for two vehicles, single attached garage with inside entry. Quality Energy Star Construction with Triple Glazed Windows. UPPER WEST, is ideally located just minutes away from beautiful walking trails at Kains Woods and Just a short drive to Mega Shopping Centres, numerous Golf Course and 401-402 Highway Access. Low Condo Fees Cover, Shingles, Windows, Doors, Decks, Driveway Ground and Exterior Maintenance. (Photo Gallery includes Virtually Staged Photos) (id:49269)
Thrive Realty Group Inc.
1052 Bay Street
Norfolk (Port Rowan), Ontario
Fantastic opportunity! Own two good size homes, each facing a different street with their own mailing address, but joined together on a single lot. It is a one of kind duplex perfect for owner-occupied situation! Also, its ideal if you are looking for mom and dad to be closer to kids and grandkids by living right next door to each other. Building is only 12 years old and has been impeccably maintained. Each unit has its own separate driveway on a different side of the building with its own mailing address. Separate deck and patio spaces. It was originally built so that the owner could live at 4 Stacey Street, so it has a spacious insulated (R20 in walls and R40 in ceiling) two car garage (with entry to the basement!) and a large side yard. There is an RV water and electricity hook up and a concealed sewage hookup as well (under a patio stone). 4 Stacey has an owned on-demand hot water heater. Both units have main floor laundry. There are separate water, electrical and gas hookups and meters. Kitchens are both spacious with large islands. One legal address with two street addresses, so a true duplex. 4 Stacey is two stories with 1,848 sq. ft. above grade with 3 bedrooms, 2.5 baths including an ensuite. 1052 Bay Street is 1,292 sq. ft. bungalow with 2 bedrooms on the main floor with another 1,067 sq. ft. of finished living space in the lower, including 2 bedrooms and a second full 3 piece bath. Located in the heart of town, it is a quick walk to the water. **EXTRAS** Note that the hot water heater in the second unit a rental, but the on demand system in the main unit is owned. The washer and dryer in the two storey unit belongs to the tenant. (id:49269)
Royal LePage Triland Realty
130 Harvest Lane
Thames Centre, Ontario
Welcome to The Hampshire at The Boardwalk at Mill Pond, an upscale, family-friendly neighborhood nestled in the growing town of Dorchester.Proudly presented by Stonehaven Homes, this stunning two-story model home is conveniently located just a short drive from Highway 401,outside the city of London. This home is designed to impress from the onset with its timeless brick and Hardie board facade, double-car garage,and covered front porch. With 3 bedrooms and 3 bathrooms, this home offers ample space for comfortable living. Step inside and be greeted by an abundance of natural light, soaring ceilings, and a captivating feature wall in the formal dining room, which can easily function as a den or office. The main floor showcases beautiful ceramic tile and hardwood floors, large windows, and an oversized sliding door that floods the space with natural light. The living room is enhanced by a modern gas fireplace. The kitchen is a true masterpiece, featuring ample cabinetry, a double-basin stainless steel kitchen sink, and a large kitchen island. The main level also includes a practical mudroom/laundry room with additional storage to help keep your home organized and tidy, and a 2-piece bathroom. The upper level has a large master bedroom with a 4-piece bathroom that features a glass tile shower, double sinks, and a vanity. Two other well-appointed bedrooms, a large walk-in closet for extra storage, and another 4-piece bathroom complete the space. The unfinished basement offers a blank canvas to tailor to your needs. Whether you envision a 4th bedroom and large living room, an oversized rec room, an adult playground, or more, the possibilities are endless. Experience the pride of Stonehaven Homes and the beauty of The Boardwalk at Mill Pond in Dorchester. Discover a harmonious blend of modern living,exceptional craftsmanship, and the tranquility of nature in this remarkable model home. Schedule a showing today and experience the beauty of this home in person. (id:49269)
The Realty Firm Inc.
37 - 1061 Eagletrace Drive
London, Ontario
Stunning All-Brick Two-Storey Home in Desirable North London. Nestled on an oversized pie-shaped lot, this immaculate home offers luxury living with plenty of space for family and guests. The double car garage provides convenient inside entry to the main floor laundry room, ensuring practical, everyday ease. With 9' ceilings and 8' doors, the open-concept main floor is both airy and inviting, featuring elegant upgrades such as ceramic and hardwood flooring. The great room offers the perfect blend of comfort and style with a cozy gas fireplace, while the eat-in kitchen boasts a central island, ideal for casual dining and entertaining. Step through the patio doors to a wrap-around patio and enjoy the sun by the on-ground heated pool, the ultimate setting for summer get-togethers. A standout feature is the main floor bedroom, perfect for guests or multi-generational living. Upon entering, be captivated by the grand two-storey foyer and the stunning staircase leading to four generously sized bedrooms. The luxurious master suite is designed for the modern professional, featuring a custom Neiman Market Design walk-in closet, a soaker tub, double sinks, and a spacious walk-in shower. The partially finished basement adds even more versatility to the home, with a large family room offering plenty of space for gatherings or relaxation. This beautifully designed, move-in-ready family home wont last long. (id:49269)
Pinheiro Realty Ltd.
159 Renaissance Drive
St. Thomas, Ontario
DHP Homes welcomes you to 159 Renaissance Drive situated in the desirable Harvest Run subdivision. This Five bedroom home comes with quality finishes. Entering into the foyer you are greeted with 18ft ceilings and an inviting feature wall, a two piece guest bathroom, and an open plan Kitchen offering bespoke cabinetry with quartz countertops and oversized island, the family room with fireplace and custom cabinetry and a bright dining room with access to a rear covered porch, finally a mud room leading to a double car garage complete the main floor. Upstairs boasts a primary bedroom with walk in closet and an ensuite with a double vanity and custom walkin tiled shower, 3 additional bedrooms, a family bathroom and laundry await. The basement has been fully finished with 8.5ft ceilings, a rec room with a feature fire place, a further bedroom and an additional bathroom. Located 15 mins to London or Port Stanley. Upgrades include, concrete driveway, irrigation system, fully finished basement, oak staircase. (id:49269)
Sutton Group Preferred Realty Inc.
243 - 2025 Meadowgate Boulevard
London, Ontario
Welcome to coveted Coventry Walk! This spacious, fully detached 1-storey gated community condo! Features throughout include a new deck (2023), new AC (2023), new dishwasher, hardwood flooring, a 2 car garage, and a fully finished basement level. A lovely unit with windows on all sides and a private bedroom ensuite. Enjoy private use of your own driveway with visitor parking available. Bright, warm, and open, enter through a welcoming front foyer and through to your living room with 9 foot ceilings throughout. The kitchen flows wonderfully to your newly built back deck facing a brick walkway, away from roads and noise. With a large family room with fireplace, additional bedroom, and complete 3 piece bathroom in the basement, extend your home's entertainment value throughout! Located conveniently near shopping, parks, and easy highway access is complete with great comfort. Finally, be sure to visit the condominium's clubhouse with recreation space, a gym, and indoor swimming pool! Topped off with a wonderfully active community of mostly senior living, this truly is a wonderful place to land. (id:49269)
Pc275 Realty Inc.
39 Laurie Crescent
Barrie (Wellington), Ontario
*IMMEDIATE POSSESSION AVAILABLE.* This legally registered residential duplex offers a unique opportunity for savvy investors. Ideally located in a peaceful neighborhood, the property sits on a premium lot directly bordering MaCmorrison Park, providing beautiful, serene views and ample recreational space. The duplex features two spacious 2-bedroom suites, perfect for rental income or multi-generational living. Its prime location adds even more value, with the park, city horseshoe pits, local area schools, shopping centers, RVH, Georgian College, and Lake Simcoe just a short distance away, ensuring convenience for everyday living. Well maintained, the property boasts an attractive interior and exterior, with each suite filled with natural light, creating bright and welcoming living spaces. Both units offer in-suite laundry on both levels, updated shingles (approximately 2020), and a newer gas furnace (2021). The garage has been slightly modified to accommodate the main floor bathroom, so prospective buyers should measure and verify the usable space. Blending a tranquil setting with easy access to key amenities, this property is a standout choice for investors and homeowners, offering versatility and significant potential for an affordable price. The asphalt driveway can accommodate two regular-sized vehicles, and the upper suite has a private exterior entrance. Two garden sheds provide additional storage in addition to the garage space. (id:49269)
Keller Williams Experience Realty
304 - 109 King Street E
Brockville, Ontario
Stunning two-bedroom, one-and-a-half-bathroom condo in the sought-after downtown Brockville waterfront building. Enjoy a carefree lifestyle in this spacious condo. Walk to all downtown amenities, including restaurants, the Arts Center, the Market, and of course the beautiful St. Lawrence River. This condo features two bedrooms, a primary with a two-piece ensuite and walk-in closet. The updated main bath has a walk-in, tiled shower. The unit is completely carpet-free with laminate flooring throughout, and the laundry is located just steps away. The building has many amenities: a meeting/recreation room, fitness center, two elevators, secure entrance, assigned parking, assigned lockers, a heated outdoor pool, and bicycle and kayak storage areas for the avid outdoor enthusiast. If you never want to mow the grass and shovel snow, then this is the place to call home. (id:49269)
RE/MAX Hometown Realty Inc
221 Beley Street
Brockville, Ontario
Don't miss this fantastic opportunity to own a well-maintained bungalow in Brockville's sought-after North End. This open-concept, end-unit bungalow boasts a spacious main floor layout. The large living room features hardwood floors, a cozy natural gas fireplace, and patio doors that lead to the back deck. The functional kitchen offers an island, pantry cabinet, and a small appliance garage for added convenience. Both main floor bedrooms are equipped with hardwood flooring, with one featuring a walk-in closet. The main floor also includes 1.5 bathrooms and a dedicated laundry area. The lower level provides a walk-out family room, another natural gas fireplace, a third bedroom, and a 4-piece bathroom. Ideal for retirees or professional couples, this home offers the ease of one-level living while still providing ample space for family visits. Move-in ready with a furnace updated in 2021 and central air in 2022. Situated in a great neighborhood with no rear neighbors, and close to shopping and recreational amenities. (id:49269)
RE/MAX Hometown Realty Inc


