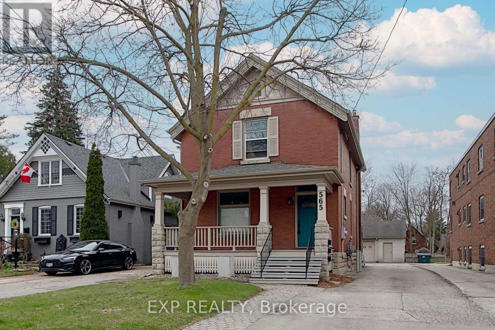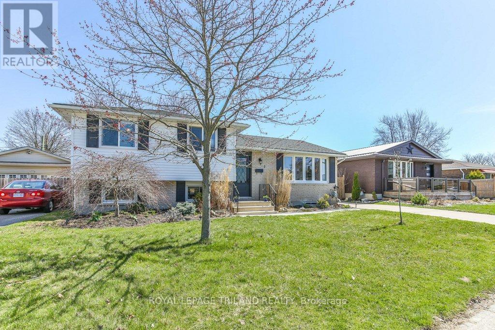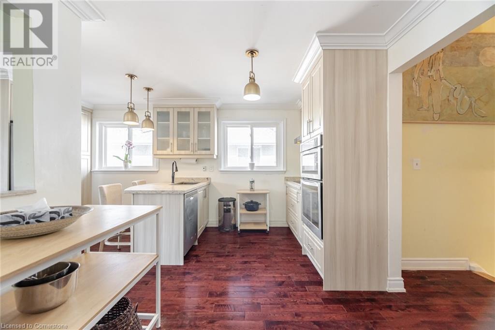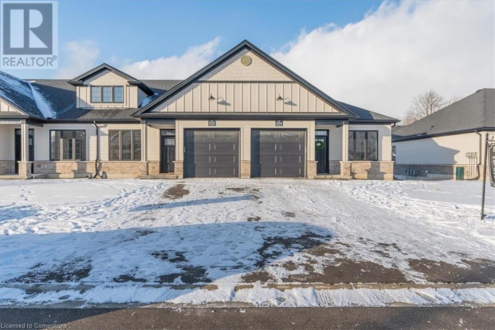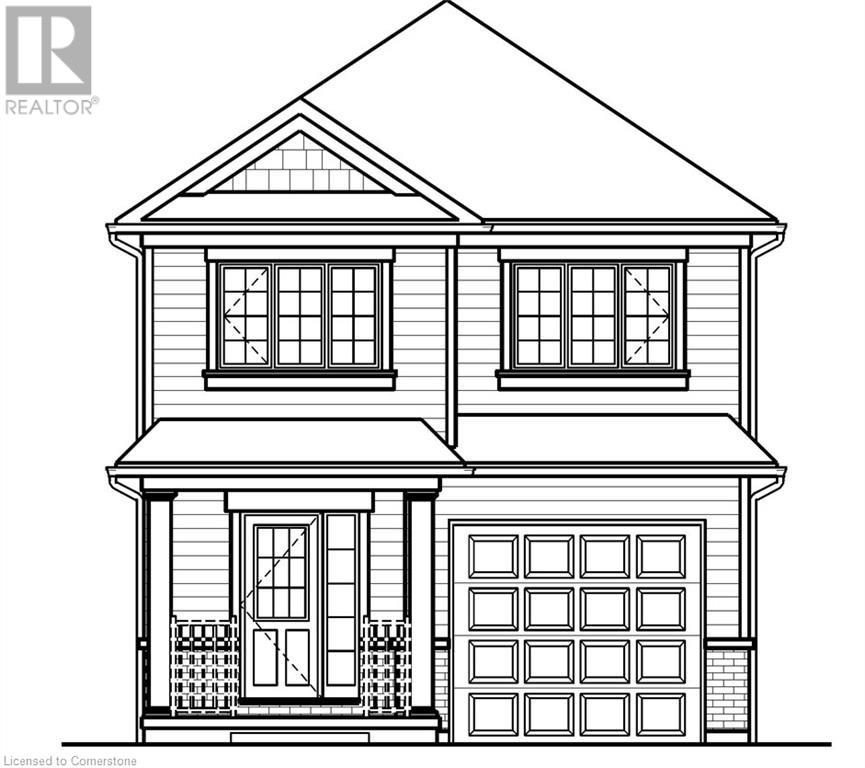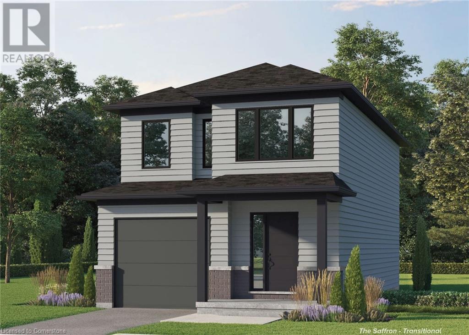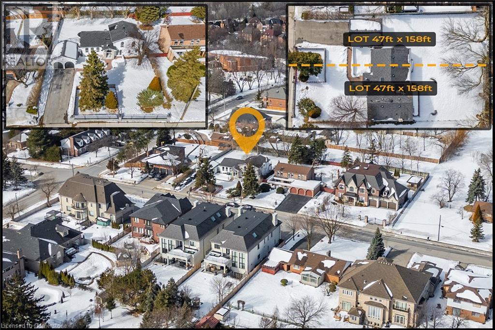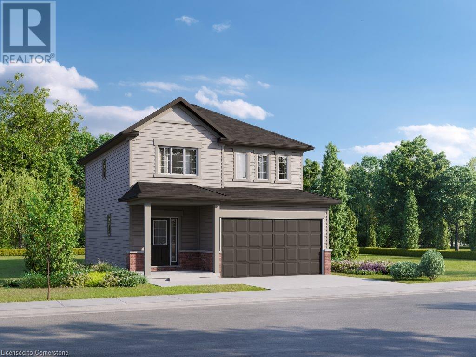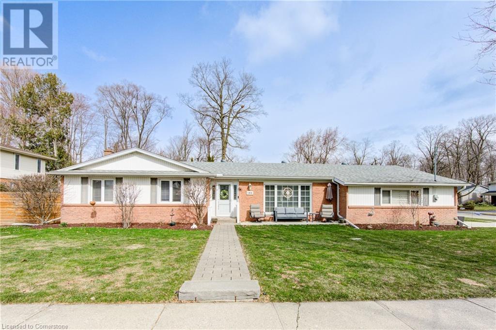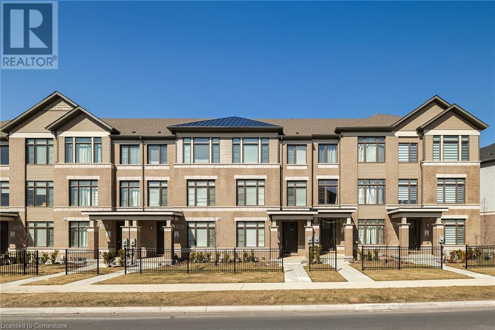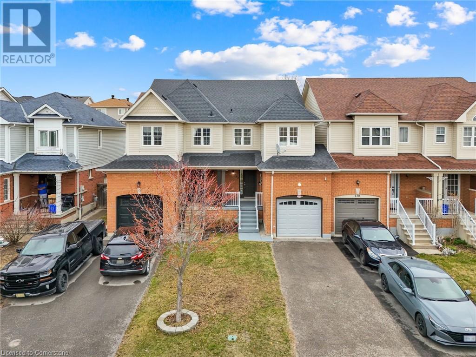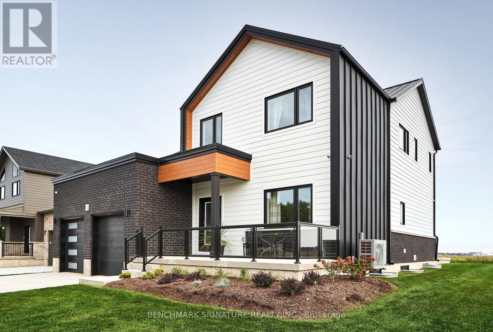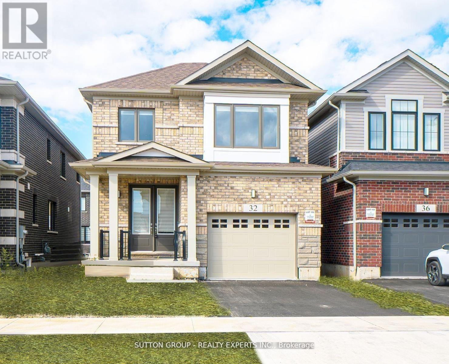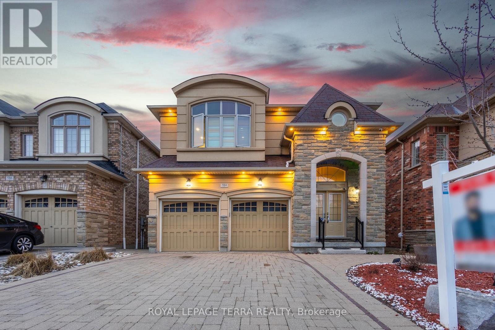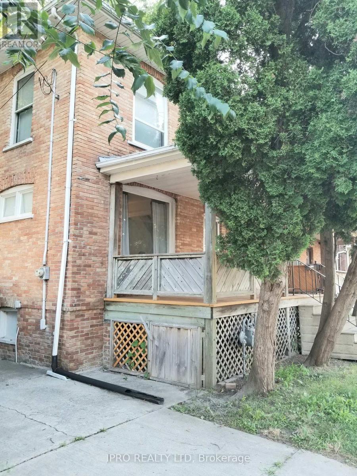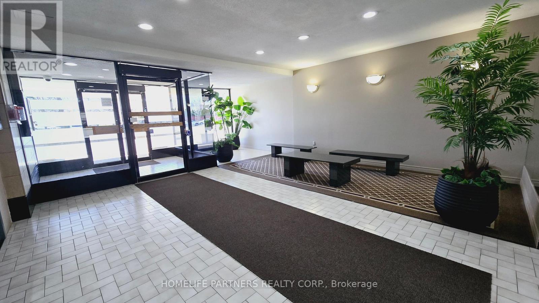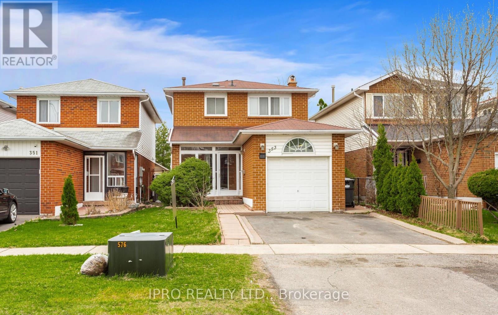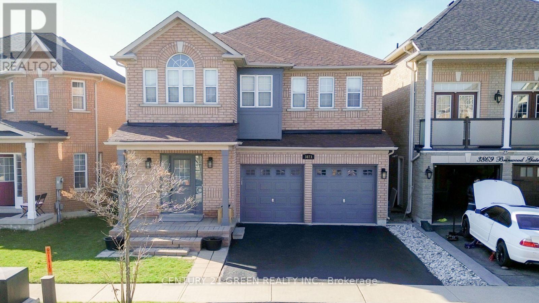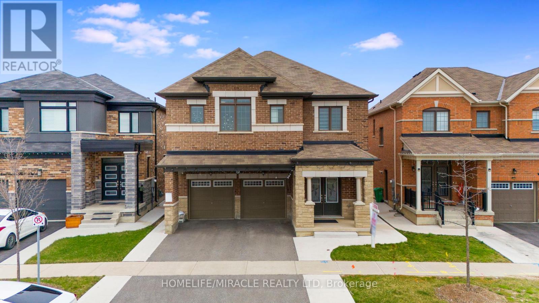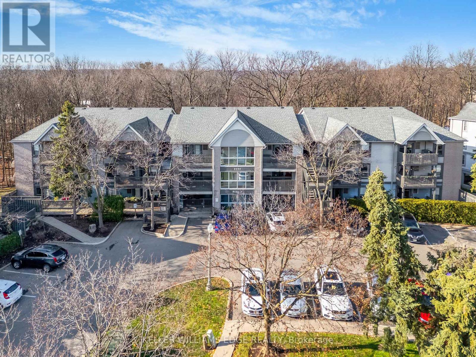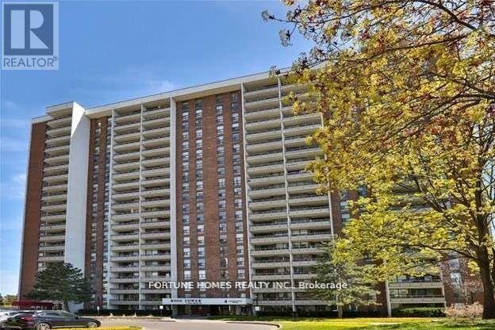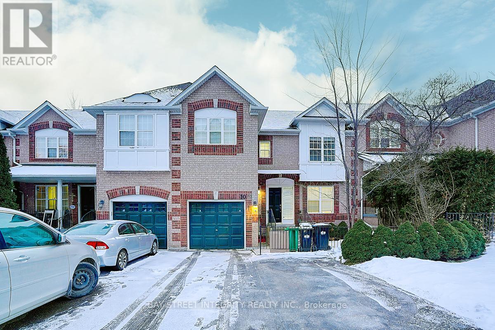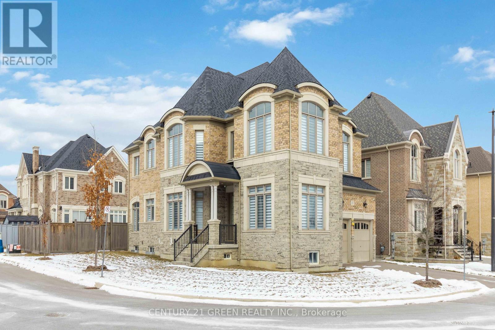565 Central Avenue
London East (East F), Ontario
Nestled in the Historic Woodfield District, this well-maintained building is an ideal opportunity for investors or owner-occupiers seeking a multi-residential property. Featuring three rental units, this property offers strong income potential or flexible living options. Six parking spaces ensure tenant convenience. A unique 1,000 sq.ft. detached, heated garage with a washroom is a standout feature, perfect for hobbyists or additional storage, enhancing the property's versatility. Situated in a vibrant, heritage-rich neighborhood just steps from Downtown Londons core, this is a rare opportunity to own a turnkey investment or adaptable home in one of Londons most coveted areas. (id:49269)
Exp Realty
46 Dell Drive
Strathroy-Caradoc (Sw), Ontario
Welcome to this beautifully updated 4-level backsplit has 4 finished levels of space and is bigger than it looks! Located in Mary Wright PS catchment, this home has been completely updated and renovated throughout from top to bottom. Featuring 3+1 bedrooms, 2 full bathrooms, and a single garage, this home offers modern upgrades and plenty of space for the whole family WITH 4 FINISHED LEVELS. Step inside to a bright main level with stylish finishes throughout and a brand new renovated kitchen. The open-concept living and dining area flows seamlessly into the updated kitchen, complete with BRAND NEW cabinetry, a functional island, and ample counter space. Upstairs, you'll find three spacious bedrooms and a beautifully renovated full bathroom. The third level boasts a cozy family room with a fireplace the perfect spot to unwind plus a fourth bedroom with easy access to the second full bathroom. From here, walk out to the private backyard, ideal for summer entertaining. The fourth level is a kids dream playroom/office/den with additional bonus storage space to keep everything organized. Located in a family-friendly area close to parks, schools, and amenities, this home is move-in ready and waiting for you! (id:49269)
Pc275 Realty Inc.
5 Aldborough Avenue
St. Thomas, Ontario
Welcome home to 5 Aldborough Ave., in the city of St. Thomas. The main floor of this 3+1 bedroom, 1.5 bathroom, home offers a bright and spacious living room with hardwood flooring, dining room and large kitchen with ample counter and cupboard space (4 stainless steel appliances included). The upper level features a large primary bedroom, 4 piece bathroom, and two additional bedrooms. On the lower level you will find a large rec. room with fireplace, perfect for family movie night, and updated powder room. The basement provides a fourth bedroom with egress window (2023), storage space and a laundry area. Outside is the detached 1.5 car garage with power, patio with gazebo and large, fully fenced backyard. There is plenty of parking available in the private driveway. Don't miss this opportunity to own this well cared for home. Conveniently located close to parks, schools, shopping, St. Thomas Hospital and more! Roof 2021, Front door 2019, AC 2023, basement windows 2024, side fences 2024. (id:49269)
Royal LePage Triland Realty
693 Hale Street
London East (East N), Ontario
** more photos to come!*** Discover the perfect space for your business at 693 Hale St, just steps from the intersection of Hale and Dundas. With high visibility from Dundas St, this location offers excellent exposure for your business. This 660 sq. ft. unit includes 6 dedicated parking spaces at the rear of the building and the flexibility to expand by opening into an adjacent unit, doubling the available space. Plus, enjoy the convenience of a landlord willing to customize the interior buildout to suit your business needs. A fantastic opportunity in a high-traffic area don't miss out! Contact us today to book a viewing. Reduced to $1,300 + Utilities for the entire first year! (id:49269)
Team Glasser Real Estate Brokerage Inc.
401 Cordova Road
Marmora And Lake (Marmora Ward), Ontario
Welcome to this classic ranch-style bungalow, perfectly positioned on a generously sized lot just two minutes from the heart of Marmora. Offering the best of rural living with the convenience of nearby town amenities, this home is ideal for families, retirees, or anyone looking for a peaceful escape. Inside, you'll find 3 bedrooms and 2 bathrooms, along with original hardwood floors that add timeless character. The main level features large vinyl windows that flood the space with natural light, crown moulding for an elegant touch, and a walkout to a spacious sunroom perfect for relaxing or entertaining. Step outside to enjoy your above-ground pool, expansive deck, and serene views of the surrounding greenery. With a durable metal roof and classic curb appeal, this home is as practical as it is charming. Downstairs, the finished basement with a separate entrance offers endless potential whether you need a rec room, home office, or are considering an in-law suite or rental income opportunity. Located just minutes from shops, schools, and services, and with a boat launch nearby for weekend adventures, this property truly delivers on lifestyle, location, and value. Don't miss your chance to enjoy the tranquility of country living without sacrificing convenience. Metal Roof 2010, Windows 2010, Septic Tank - 2010, Septic Pumped 2023, Well Pump & Pressure Tank 2023, Depth Generator - 12,000amp, Well Depth 160ft. (id:49269)
RE/MAX Rouge River Realty Ltd.
211 Haig Road
Belleville (Belleville Ward), Ontario
Welcome to this well-maintained and thoughtfully updated brick back-split, nestled in one of the area's most desirable neighborhoods. Backing onto lush green space and a park, this 3 Bed, 2 Bath (+ a bonus den/ 4th bedroom) home offers the perfect blend of privacy, functionality, and modern style. Step inside to find a spacious and bright main level featuring a large open-concept living and dining area ideal for entertaining or family gatherings. The beautifully updated kitchen is a chefs dream, offering ample cabinet space, modern finishes, and a smart layout. Patio doors lead directly to a large deck and a fully fenced backyard, providing a seamless indoor-outdoor flow and stunning views of the parkland beyond. A rare find, the main level also includes a versatile 4th bedroom or den, complete with a fully updated 3-piece ensuite- perfect for guests, in-laws, or a home office. Upstairs, you'll find three generously sized bedrooms, each with large closets, and a stunningly renovated 4-piece bathroom featuring a large vanity, tiled shower/tub combo, and heated floors for a touch of luxury. The lower level boasts a bright and expansive rec room with above-grade windows that flood the space with natural light, along with a dedicated laundry area and plenty of storage. Additional highlights include a new generator, a large concrete driveway with parking for multiple vehicles, two convenient storage sheds, and a peaceful backyard retreat backing onto green space - no rear neighbours! (id:49269)
RE/MAX Quinte Ltd.
60 Mcgregor Drive
Trent Lakes, Ontario
As You Make Your Way Down the Forested Drive You are Greeted with this Sprawling All Brick Bungalow with Lush Perennial Gardens and Flagstone Walkways. The Waterfront is an Entertainer's Dream with Extensive Decking, Covered 12' x 12' Pavilion, Fire Pit, and Beach Area. Take Note of the Extras like the Naylor Dock System and the 8' x 12' Shed with Hydro. Spend Your Days Taking in the Serene Views of the Water, and the Wonders of the Wildlife. Inside the 3 bedroom Custom Built Home You will Love the Spacious Principal Rooms. Distinctive Finishes like the Vaulted Ceilings, Sunken Dining Room, Large Eat In Kitchen with Centre Island, Granite Counters and a Breakfast Area with Large Window with a Breathtaking View of Pigeon Lake. Escape to the Primary Bedroom with the Updated 4-piece Bath with Separate Shower and Freestanding Tub. Other Features Include Main Floor Laundry and Entrance from the Home to the Large Double Car Garage. Enjoy the Addition of the Fabulous Year-Round Sunroom Where You Will Revel in the Beauty that Surrounds You Whatever the Season! Quick Drive to Town for Shopping, Restaurants, Festivals, Lock 32, Farmer's Markets, and More! Live the Life you Dream Of At This Inviting Waterfront Home! (id:49269)
Right At Home Realty
175 Bagot Street
Cobourg, Ontario
HISTORICAL REPRODUCTION - MODERN LUXURY Nestled on Cobourg's most picturesque street, just steps from the lakeside boardwalk, this newly constructed (2024) historical reproduction home offers a unique blend of timeless charm and modern luxury. Inside, soaring 17-foot vaulted ceilings and oversized windows flood the open-concept living space with natural light, creating an inviting atmosphere for both relaxation and entertaining. A generous and bright main floor office could serve as a bedroom. The heart of the home is a designer kitchen, featuring high-end Bosch appliances with a five-year warranty, sleek stone countertops, and a magnificent granite island perfect for casual dining or hosting gatherings. A warm and inviting ambiance is created by a beautiful gas fireplace, seamlessly integrating the kitchen and living areas. Gleaming maple floors, warmed by radiant heat, flow throughout the main floor, ensuring year-round comfort. Ascend to the primary loft retreat, where an architectural ceiling and strategically placed windows create a serene sanctuary, complete with a luxurious ensuite featuring a soaker tub. For added versatility, the fully finished basement offers a private entrance and a legal in-law suite, boasting radiant-heated polished concrete floors, two bright bedrooms, and a brand-new kitchen, making it ideal for multi-generational living or guest accommodation. Completing this exceptional property is a bonus 16x20 studio in the backyard, featuring cathedral ceilings and architectural windows, offering a versatile space ideal for an artist's studio, home office, or fitness retreat (id:49269)
RE/MAX Rouge River Realty Ltd.
41 Janlisda Drive
Kawartha Lakes (Fenelon Falls), Ontario
Situated on one of the most sought-after streets in Fenelon Falls, this beautifully updated 3-bedroom sidesplit boasts great curb appeal. Rarely do homes on this street become available, making this a truly exceptional opportunity. Less than a kilometer from the medical centre, shopping, restaurants, Lock 34, and more, this property offers the perfect blend of convenience and charm. The bright open-concept main floor features an inviting living room, dining room, and stunning kitchen with granite countertops, stainless steel appliances, and a centre island. Perfect for entertaining family and friends, this space makes even everyday meals feel special. The upper level boasts a 4-piece bath and two spacious bedrooms, each with his/her closets. The third bedroom is located on the lower level, along with the laundry facilities behind sliding closet doors. Additionally, the lower level features a 3-piece bath and a cozy family room with a propane fireplace, ideal for winter nights spent binge-watching the latest TV series. (id:49269)
Right At Home Realty
42 Shadowood Road
Barrie, Ontario
Bright & Spacious End-Unit Townhouse in South Barrie! This 4-bedroom townhouse in a quiet, mature neighborhood near Hwy 400 & Essa Rd offers the perfect blend of space, style, and convenience. Enjoy New closet doors (2024), New Dryer (2024) and a modernized kitchen (updated in 2022) with stainless steel appliances, plus LED light fixtures in the bedrooms for a bright, inviting atmosphere. The corner unit design makes the home feel even more open and airy. Professionally cleaned and move-in ready, this home is waiting for you! Don't miss out, book your showing today! (id:49269)
Coldwell Banker The Real Estate Centre Brokerage
8 Sandalwood Court
Barrie, Ontario
LIVE WELL IN A BEAUTIFULLY RENOVATED 3,100 SQ FT FAMILY HOME IN THE DESIRABLE NEIGHBORHOOD OF INNISHORE CLOSE TO KEMPENFELT BAY! Welcome to 8 Sandalwood Court - this one truly checks all the boxes! Located in the highly sought-after Innishore neighbourhood, you'll be just minutes from Wilkin's Beach, Wilkin's Walk Trail, parks, golf, and within a top-rated school area. With its classic red brick exterior and beautifully upgraded family-friendly layout, this home offers over 3,100 finished sq ft of living space, perfect for relaxation and entertaining. The interior has been thoughtfully renovated featuring beautiful crown moulding, pot lights, neutral decor and finishes throughout. Step into the grand entryway and be wowed by the custom staircase. The spacious interior showcases hardwood floors throughout, with a gorgeous kitchen featuring white cabinets with under-cabinet lighting, stainless steel appliances, quartz counters, backsplash, and a large island that also serves as an eat-in area with a built-in microwave and wine rack. The family room with a stone-surround fireplace and the dining and living areas offer endless entertainment space. Four well-sized bedrooms include a massive primary suite with a walk-in closet and a luxurious ensuite featuring a glass-enclosed shower, soaker tub and travertine marble finishes. Modernized bathrooms, main floor laundry with garage access, owned water heater, and central vac add even more convenience. The finished basement is the perfect space for relaxation and play, with a rec room with a fireplace, a den, powder room, and tons of storage. Enjoy a sprinkler system in the front and backyard, a 10x12 shed for extra storage, and a gas BBQ hook-up. Unwind in your 6-seater saltwater Arctic Spa hot tub with 28 jets and built-in Wi-Fi. This home is ready for you to move in and start making memories! (id:49269)
RE/MAX Hallmark Peggy Hill Group Realty Brokerage
18 Dickson Road
Collingwood, Ontario
EXPERIENCE LUXURY LIVING IN EVERY DETAIL OF THIS FULLY RENOVATED BUNGALOW! This executive bungalow is a true showstopper! Completely renovated with stunning modern finishes, it feels brand new, boasting newer foam insulation, electrical, and plumbing. Recently replaced shingles with updated plywood underneath, newer windows and doors, an upgraded HVAC system/ducts, replaced subfloor, newer hot water heater, and soundproofing on the interior walls and main floor/basement ceiling. Every inch of this home has been thoughtfully designed, from the Hickory hardwood floors to the pot lights throughout. The smart home features, including automated Lutron lighting, will have you living in the future. The kitchen features custom oak cabinetry with a pantry, upgraded appliances, quartz countertops, a sleek backsplash and an illuminated centre island. The open-concept main floor offers a spacious living room with a bay window and a dining area with a double-door walk-out to the covered deck. Retreat to the primary bedroom with a luxurious 5-piece ensuite. Relax in the freestanding acrylic bathtub, enjoy the heated Italian tile porcelain floors, or refresh in the glass-enclosed shower with a rainfall shower head, all complemented by double sinks with a Quartz countertop. There's also a second main floor bedroom with double closets, a 4-piece bathroom with grey Italian porcelain tile, and a heated floor. The finished basement offers in-law potential with a separate entrance, rec room, storage and a 4-piece bathroom. With a 3rd bedroom with two double closets and a 4th bedroom ideally suited for a home office, this home has it all. The fenced backyard with a play structure is perfect for families, and the location can't be beat, with a school, parks, convenience store, and dining options just a short walk away. A quick drive takes you to the hospital, beach, marina, golf, and all the necessary shopping and recreational activities. This is the one you've been waiting for! (id:49269)
RE/MAX Hallmark Peggy Hill Group Realty Brokerage
61 Markbrook Lane Unit# 101
Toronto, Ontario
Beautiful, Spacious 2 Bedroom, 2 Bathroom Condo in A Prime Location, conveniently located on the first floor no need to wait for the elevator. Great Layout with Open Concept Design. Condo Has Been Newly Painted and flooring Throughout. Primary Bedroom With 3 Piece Ensuite. Beautifully Well-Maintained Building with Gym, Indoor Swimming Pool, Meeting/Party Room, Squash Court, Rooftop Terrace, Sauna and Lots of Visitor Parking. Enjoy Urban Parkside Living with All the Conveniences of a City. Close To Parks, Playground, Trails, Humber River, Shopping, Restaurants, Movie Theatre, Schools, School Bus Route, Recreational Centers, Close to Subway Station, Steps Away from Public Transit, 20 Minutes from Toronto Pearson Airport, Close to All Amenities and Major Highways. (id:49269)
Comfree
2426 Padstow Crescent
Mississauga, Ontario
Welcome To This Well-Loved And Versatile Semi-Detached Home Nestled In The Highly Desirable Clarkson Neighborhood! Offering 4 Spacious Bedrooms And A Separate Entrance To A Basement In-Law Suite (Kitchen, Full Bath, Bedroom and Laundry), This Property Is Perfect For Extended Families, Investors, Or Anyone Looking For Additional Living Space And Income Potential. The Main Level Boasts An Updated Kitchen, Open-Concept Layout, And Hardwood Floors Throughout. The Fenced-In Backyard Provides A Private Outdoor Space, And The Extra-Long Driveway Offers Ample Parking For Multiple Vehicles. Located Just Minutes From The Clarkson GO Station, QEW, Schools, Parks, And Shopping. This Is A Fantastic Opportunity In A Family-Friendly Neighborhood. Don't Miss Your Chance To Make This Home Your Own! (id:49269)
Royal LePage Signature Realty
12 Washington Street Unit# 204
Norwich, Ontario
Welcome to 12 Washington Street Unit #204, a beautifully designed 2-bedroom, 1-bathroom END UNIT BUNGALOW townhouse nestled on a cul-de-sac in the charming town of Norwich. Just 20 minutes from Woodstock and 30 minutes to London, this home offers the perfect combination of comfort and convenience. Inside, you'll be greeted by 9-foot ceilings, engineered hardwood floors, and a spacious foyer with direct garage access. The versatile front bedroom can serve as a cozy guest room, office, or nursery. The open-concept living area features a kitchen with quartz countertops, custom cabinetry, stainless steel appliances and an island ideal for dining and entertaining. The primary bedroom boasts large windows, a 4-piece cheater ensuite, and dual closets. Step out onto the private deck to enjoy serene outdoor moments. With a basement rough-in for a second bathroom and additional space for customization, this home is ready to meet all your needs. Conveniently close to local amenities, parks, and schools, 204 Washington Street is the perfect place to call home. General contractor that completed work on units can complete basement of unit with quote of $18,000 - $23,000 inclusive of all labour and material costs. This includes high quality luxury vinyl plank flooring and quality finishes with a layout that adds a three piece bathroom, a legal bedroom (with egress window) and spacious livingroom. This offer is exclusive and has been negotitiated for units in this development. This arrangement would have to be arranged seperate of the offer agreement. (id:49269)
RE/MAX Icon Realty
Exp Realty
12 Washington Street Unit# 203
Norwich, Ontario
Welcome to 12 Washington Street Unit #203, a stylish 2-bedroom, 1-bathroom BUNGALOW townhouse nestled on a cul-de-sac in the picturesque town of Norwich. Perfectly located just 20 minutes from Woodstock and 30 minutes to London, this home offers both tranquility and accessibility. As you step inside, you'll be welcomed by soaring 9-foot ceilings and a spacious foyer with convenient garage access. The front bedroom is a versatile space, ideal for a guest room, home office, or nursery. The open-concept layout showcases a modern kitchen with quartz countertops, custom cabinetry, stainless steel appliances and a central island perfect for gatherings. The light-filled living area leads to a private deck, where you can unwind and enjoy peaceful evenings. The primary bedroom features a large bright window, a 4-piece cheater ensuite, and dual closets. With a basement rough-in for an additional bathroom and endless potential for extra living space, this home is ready to grow with you. Close to Norwich’s top amenities, parks, and schools, 203 Washington Street offers the perfect blend of comfort and convenience. General contractor that completed work on units has provided quote that they can arrange to complete / finish basement of unit with quote of $18,000 - $23,000 inclusive of all labour and material costs. This includes high quality luxury vinyl plank flooring and quality finishes with a layout that adds a three piece bathroom, a legal bedroom (with egress window) and spacious livingroom. This is an exclusive offer as related to units in this development. (id:49269)
RE/MAX Icon Realty
Exp Realty
117 Jacob Detweiller Drive Unit# Lot 0089
Kitchener, Ontario
Amazing opportunity for a brand new single detached home! Own your 1st New Home with Builder's STARTER SERIES Now Available in the desirable Doon South Harvest Park Community, only minutes away from HWY 401. The Cobalt is an Energy Star rated 2 Story 3 bed, 1.5 bath with garage. Main floor features carpet free open concept including eat in kitchen, Living Room/Dining, Large Foyer and a 2pc power room. Second floor offers 3 good size bedrooms and a 4pc main bath. Primary Bedroom includes 2 walk in closets which can be upgraded to an ensuite at additional cost. Visit our Sales Office located at 154 Shaded Creek Drive, Kitchener. (id:49269)
Peak Realty Ltd.
RE/MAX Twin City Realty Inc.
108 Jacob Detweiller Drive Unit# Lot 0101
Kitchener, Ontario
Amazing opportunity for a brand new single detached home! Own your 1st New Home with Builder's STARTER SERIES Now Available (to be built) in the desirable Doon South Harvest Park Community, only minutes away from HWY 401. The Saffron 2 is an Energy Star rated 2 Story 3 bed, 1.5 bath with garage. Main floor features carpet free open concept including eat in kitchen, Living Room/Dining, Large Foyer and a 2pc power room. Second floor offers 3 good size bedrooms and a 4pc main bath. Primary Bedroom includes 2 walk in closets which can be upgraded to an ensuite at additional cost. Visit our Sales Office located at 154 Shaded Creek Drive, Kitchener (id:49269)
Peak Realty Ltd.
RE/MAX Twin City Realty Inc.
1711 Carolyn Road
Mississauga, Ontario
Welcome to this charming bungalow, a true gem nestled on a phenomenal street in one of the most sought-after neighborhoods, surrounded by stunning estates. This property presents a rare opportunity for both investors and end-users alike, offering endless possibilities to expand, renovate, build, or simply move in and enjoy the serene lifestyle it offers. Set on a spacious lot, the home boasts a host of exceptional features, including a rare skylight in the foyer that brings in natural light, an upgraded kitchen, and a luxurious marble foyer floor and countertop. The main floor is thoughtfully designed with a dining area, spacious foyer, and a bright living room, perfect for entertaining. The kitchen is beautifully upgraded, and the main floor also includes a cozy family room, a 4pc ensuite, a bedroom, and convenient laundry facilities. Upstairs, you’ll find two additional generously sized bedrooms, a 4pc bath, and a 4pc ensuite, providing plenty of space for family and guests. The basement is equally impressive, featuring a 3pc bath, a large rec room, two bedrooms, a bar, and ample storage and utility space, ensuring plenty of room for all your needs. The location is unbeatable, offering a peaceful and private setting with the convenience of nearby amenities, making this bungalow an ideal choice whether you’re looking to build your dream home or invest in a prime property. Don’t miss the opportunity to own this rare and versatile property! (id:49269)
Exp Realty
66 Wild Chicory Street Unit# Lot 0063
Kitchener, Ontario
Location! Location! Location! Doon South community minutes from Hwy 401, shopping, walking trails and more! The brand new CYPRESS plan offers 1,616sf above grade, 3 bedrooms 2 1/2 baths and a double car garage. Optional finished basement available and sold separately. Main floor features an open concept Kitchen, dinette and great room. A 2 pc bath conveniently located in the front of the house and a main floor laundry in the mud room with access to the garage. 2nd floor features three bedrooms and a family room, (optional upgrade to 4th bedroom sold separately) and 2 full baths. Primary Bedroom includes a large walk-in closet and a 3 pc ensuite. Various lots available. Visit the sales center Sat/Sun 1-5pm Mon/Tue/Wed 4-7 located at 154 Shaded Creek Drive Kitchener. (id:49269)
RE/MAX Twin City Realty Inc.
Peak Realty Ltd.
186 Shuh Avenue
Kitchener, Ontario
Looking for a modern, updated, spacious bungalow with a double car garage, welcome home to 186 Shuh Avenue located in the desirable Stanley Park area of Kitchener. Located just minutes from the expressway and the 401 for easy commuting, this updated bungalow with over 2,700 square feet of living space offers a perfect blend of comfort and style. Boasting a double-car garage with ample driveway parking, a spacious layout and modern upgrades throughout this home is ideal for anyone looking for a move-in ready home. The inviting entrance that leads to a formal living and dining room is perfect for family gatherings. An updated kitchen (2022) with quartz countertops, ample cupboard space and newer stainless steel appliances (2023 fridge & stove, 2024 dishwasher). A generously sized primary bedroom with a modern 3-piece ensuite (2022). The secondary bedrooms are a good size and the main floor bathroom was also updated in 2022. A convenient main floor laundry room with newer (2023) washer and dryer and laundry sink. A three season sun room provides additional comfort for relaxing. The large basement with a separate entrance offers an in-law capability. The spacious rec room with gas fireplace is perfect for entertaining family and friends. In addition, there is an office, a gym and a 4 piece bathroom that was updated in 2023. The backyard is fully fenced with a gazebo for outdoor enjoyment. Additional updates include a 4 car parking concrete driveway and front porch that was added in 2023, the deck (2021), furnace and A/C (2022), interior doors and hardware (2022), light fixtures (2022), flooring and baseboards on main level (2024), and entire home has been re-painted. Water softener and outdoor irrigation system also included.This beautiful home is close to schools, shopping and the expressway. Book your showing today to experience all the benefits this home has to offer! (id:49269)
RE/MAX Twin City Realty Inc.
469 Provident Way
Mount Hope, Ontario
Welcome to this brand new luxury-built townhome by Cachet Homes, located in the highly sought-after Mount Hope community. This thoughtfully designed home offers three spacious levels plus an unfinished basement, perfect for future customization. The main floor features a versatile den, convenient laundry room, and inside entry from a spacious double garage. The second floor showcases a bright and open-concept living and dining area, a modern, oversized kitchen perfect for entertaining, a 2-piece bath, and a bonus storage room. Upstairs, the third floor offers three generously sized bedrooms, including a primary retreat with a walk-in closet and private 3-piece ensuite, along with a full 4-piece bath for added convenience. With large principal rooms throughout, this home combines comfort and functionality in every detail. Enjoy easy access to major highways, just minutes from downtown Hamilton and less than an hour to both downtown Toronto and Niagara Falls—making it an ideal location for commuters and families alike. (id:49269)
Exp Realty
1169 Dorval Drive Unit# 70
Oakville, Ontario
Welcome to Glen Abbey! This fabulous two-storey townhome offers a perfect blend of space, comfort, and convenience. The open-concept main floor is ideal for entertaining, featuring a bright living room with a cozy fireplace, a spacious dining area, and a kitchen with stylish finishes. A beautiful open staircase leads to a fully finished basement, where you’ll find a large recreation room with a second fireplace and a walk-out to your private yard—perfect for relaxing or entertaining guests. The upper level features a generously sized primary bedroom with a 4-piece ensuite that includes a soaker tub and a separate walk-in shower. Two additional bedrooms and a full 4-piece bathroom provide ample space for family or guests. The home also includes a convenient main floor powder room, laundry room in the basement, and a built-in garage. Hardwood and ceramic flooring throughout the main level add warmth and elegance. Located close to highways, shopping, restaurants, and transit, this home offers the best of Glen Abbey living. (id:49269)
Exp Realty
497 Regal Drive
London, Ontario
This charming 3+1 bedroom side split home comes with two full kitchens and bathrooms, a family room on both the main and lower levels, and sits on a large 7,696 sq ft lot with a 361 ft perimeter. The lower level has a separate entrance with a walk-up, offering the potential to create a second unit. You will also enjoy a spacious garden, a single-car garage, and room for 4 more cars in the driveway. Ideal for both homeowners and investors, this property offers plenty of potential! Whether you are looking for a place to call home or just want a space that feels warm and welcoming, this one has it all. Sunlight pours in through the large windows, filling every room with natural light and creating a bright, cheerful vibe all day long. The layout is spacious yet cozy, perfect for relaxing or spending time with loved ones. This home is in a great neighborhood that is close to everything you need like parks, schools, and shops. The backyard is a peaceful escape with lots of room to unwind or entertain. It is the kind of home that just feels good the moment you walk in. Come see it for yourself—you might just fall in love. (id:49269)
Peak Realty Ltd.
132 Kirkland Place
Whitby, Ontario
Welcome to 132 Kirkland Place, Whitby a beautifully maintained and freshly painted freehold townhouse located in the highly desirable Williamsburg community. This sun-filled and spacious home features 3 bedrooms, 3 bathrooms, and an open-concept layout designed for modern living. The bright living and dining areas flow seamlessly into a private, well-appointed kitchen.The primary bedroom offers generous closet space and a private 4-piece ensuite, ensuring everyday comfort and convenience. Step outside to a fully fenced backyardideal for outdoor entertaining and family gatherings.Just steps away from the renowned Baycliff Park (Rocket Ship Park) with its space-themed playground, splash pad, sports fields, and walking trails. Located near top-rated schools, public transit, and major highways (401, 412, and 407), this home offers unmatched connectivity and lifestyle benefits.Perfect for first-time buyers, young families, or savvy investors, this move-in-ready gem promises exceptional value and long-term growth. (id:49269)
RE/MAX Twin City Realty Inc.
54 Wild Chicory Street Unit# Lot 0066
Kitchener, Ontario
Location! Location! Location! Doon South community minutes from Hwy 401, shopping, walking trails and more! The brand new JUNIPER plan offers 1,732sf above grade, 3 bedrooms 2 1/2 baths and a double car garage. Optional finished basement sold separately. Main floor features an open concept Kitchen, dinette and great room. A 2 pc bath conveniently located in the front hall and a main floor laundry in the mud room. 2nd floor features three bedrooms and a family room (optional upgrade to 4 bedroom sold separately) and 2 full baths are included. Primary Bedroom includes a large walk in closet and a 3 pc ensuite. Various lots available. Visit the sales center Sat/Sun 1-5pm Mon/Tue/Wed 4-7 located at 154 Shaded Creek Drive Kitchener. (id:49269)
RE/MAX Twin City Realty Inc.
Peak Realty Ltd.
12 Edward Street
Hamilton, Ontario
Welcome home to 12 Edward Street — a charming 2-storey semi-detached home nestled in Hamilton’s vibrant Stipley neighbourhood. Offering 1,012 sq ft of well-designed living space, this home features 3 bedrooms, 1 bathroom, and large private backyard. Step inside to a bright, flowing main level where a tiled foyer leads into an airy living and dining space finished with easy-care laminate flooring. The kitchen at the back of the home is full of natural light and charm, featuring white shaker-style cabinetry, butcher block counters, stainless steel appliances (including a gas stove), and classic white subway tile. A rear door offers easy access to the large fully fenced backyard — perfect for summer evenings or weekend lounging. Upstairs, you’ll find three comfortable bedrooms, all finished with durable laminate flooring, along with a bright 4-piece bathroom featuring a shower-tub combination — perfect for everyday living. The unfinished basement provides valuable storage space and includes a laundry area. Outside, the fully fenced backyard is a true highlight, featuring a large concrete patio, green space, a garden shed, and loads of room for gardens — an ideal spot for entertaining, hobbies or simply relaxing. Located in Hamilton’s vibrant Stipley neighbourhood, 12 Edward Street boasts a Walk Score of 92 — truly a Walker’s Paradise where daily errands rarely require a car. Transit options are easily accessible, and with a Bike Score of 69, getting around by bicycle is a breeze. Schools, parks, groceries, and essential amenities are all just steps away, making this an ideal location for those who value convenience and community. New shingles installed 2021. (id:49269)
RE/MAX Escarpment Realty Inc.
Lot 22 Totten Street
Zorra, Ontario
Find Your Escape To The Country With Net Zero Ready Quality Home. Make A Conscious Choice To Healthier Living And Helping The Environment By Going With A Net Zero Ready Home With Many Upgrades Included As Standard. Main Floor Has 9Ft Ceilings, Beautiful Engineered Wood Floors, Large Kitchen With Kitchen Aid Appliance Package, Stone Countertops, Potlights And Undercabinet Lighting, And Office Makes This Perfect For Anyone Looking To Start A Family And Work From Home While Still Being Close Enough To Drive To The Gta. Enjoy Barbecues All Year Round With Large Covered Porch In Backyard. Basements Are 9 Foot Walls With Oversized 24 X 37 Windows. Garage With Amazing Features Included Such As Level 2 Electric Car Charger And Garage Door Opener. Fibre optic direct to home available and cat 6 ethernet cables throughout. High Curb Appeal With Brushed Concrete Driveway. Pictures Are Of Model Home For Reference Only Real home is to be designed by you and will take approximately 6 months to complete. Pls Refer To Brochure Features And Finishes For Stds. (id:49269)
Benchmark Signature Realty Inc.
2641 Bobolink Lane
London South (South U), Ontario
Simply Gorgeous Brand New Home (2400 Sq Ft Above Grade + 1000 Sq Ft Basement Apartment) @A Top & Most Sought After Area In London with A Rare Find Finished 4+1 Bedroom Look-out Basement Apartment (Separate Entrance) $$$$$ In Mortgage Support..!! 1+1 Kitchen (2 Separate Laundry Hook-Ups) Fully Loaded: 2 Master Bedrooms (1 With 5Pc Luxury Ensuite) 2nd With 3 Pc BATH, Bedroom 3 & 4 Have Shared 3 Pc BATH. 9 Ft California Ceilings On Main Floor, Quartz Counters Throughout, Wide Engineered Hardwood Floor, Extended Big Modern Kitchen With Custom Cabinets, Eat In Kitchen W/Breakfast Island, Pantry, Dining Area Adjoining Kitchen W/O To Patio, Electric Fireplace, Washrooms With Quartz Counters & High Quality Cabinetry, Single Lever Faucets & Glass Shower As Per Plan, High Quality Tiles, Designer Lighting Fixtures, Valance Lighting In Kitchen, Pot Lights, Decora Switches, Rough-In For All Major Appliances, Black Windows, Garage Drywalled And Taped Roll-Up Insulated Garage Doors, Separate Entrance & Oversized Basement Windows(4/ X 3'). **EXTRAS** Backing onto Natural Green Space**NO HOMES @ BACK & One Side**5 mins off Hwy 401, 10 Mins to D/T London, Costco, Western University, Fanshawe College, New VW Electric Car Plant, Big Amazon & International Airport. (id:49269)
RE/MAX Real Estate Centre Inc.
15 Dover Road
Welland (Lincoln/crowland), Ontario
LOOK NO FURTHER! This is a perfect sized home for you! Move-in ready home is an excellent starter property, with no carpet throughout for easy upkeep. With four bedrooms, there's plenty of room to personalize and make it your own. The private backyard features a large patio making it an ideal spot for summer barbecues or enjoying the outdoors. All windows have been replaced. Painted in neutral tones. New Kitchen ,New appliances, Pot light all over house .You won't be disappointed with this cute home! Don't miss out on this fantastic opportunity schedule your viewing today! (id:49269)
Homelife Silvercity Realty Inc.
32 Crossmore Crescent
Cambridge, Ontario
Welcome to this charming detached home located in westwood village area of cambridge with four bedrooms and three bathrooms, situated in a quiet residential area. Hardwood floors are found on the main floor. The house has a formal living and dining room and an amazing open-concept layout. A comfortable family space to make memories. With its breakfast counter, quartz countertops, stainless steel appliances, and plenty of storage space, the gourmet kitchen is a chef's dream come true. Here, you can let your culinary imagination run wild. Breakfast Area with Patio Walk-Out. The main bedroom has a walk-in closet and a five-piece Ensuite bathroom on the second floor. All of the upstairs bathrooms include double sinks and gorgeous tiling. Enough closet space. Laundry is on 2nd Floor. (id:49269)
Sutton Group - Realty Experts Inc.
584 Pinery Trail
Waterloo, Ontario
Discover refined living at 584 Pinery Trail in Waterloos sought-after Conservation Meadows. This beautifully maintained legal duplex offers over 3,465 sq ft of total living space, backing onto serene greenspace near Laurel Creek Reservoir and just 5 minutes from the University of Waterloo.Featuring 4+2 bedrooms and 5 bathrooms, this home is perfect for families or investors. The legal 2-bedroom walkout basement includes a separate entrance, its own laundry, and a private patio with a privacy screen ideal for rental income or multi-generational living.Inside, youll find tasteful upgrades including box shutter blinds, external & internal pot lights, a cozy fireplace, and professionally designed lighting fixtures. The kitchen includes a gas oven, and theres a gas BBQ line on the deck for outdoor entertaining. Additional features include a Nest doorbell, security cameras, garage door opener, and a new furnace (2023).This home blends luxury, comfort, and location all within minutes of top schools, shopping, trails, and transit. (id:49269)
Royal LePage Terra Realty
101 Water Street E
Centre Wellington (Elora/salem), Ontario
Welcome to this charming & beautifully upgraded side split home, perfectly situated on a highly desirable street in the heart of Elora. With the Grand River just across the road & the renowned Bissell Park only steps away, you'll have direct access to scenic walking trails and the annual Riverfest event. Plus, a short stroll brings you to Elora's vibrant downtown, where you can explore fantastic restaurants, boutique shops, & lively bars. This lovely 5-bedroom, 2-bathroom home sits on a spacious lot with a fully fenced backyard, offering some privacy & outdoor space to enjoy. The property features a newly attached one-car garage & a generous six-car driveway, ensuring ample parking for family & guests. Inside, the open-concept main living area is warm & inviting, featuring a bright living room with large windows, a dining room with sliding doors leading to a small patio, and a generous-sized kitchen with plenty of counter space. Upstairs, you'll find a large primary bedroom, along with two additional spacious bedrooms & a newly updated bathroom. The lower level is a standout feature of this home was newly renovated. This finished in-law suite has a separate entrance, offering incredible potential for multi-generational living or rental income. It includes 2 additional bedrooms, a kitchenette, a 3-piece bathroom, and an additional laundry room for added convenience and crawl space for storage. Notable updates include a newer furnace, an on-demand hot water tank, a 200-amp upgraded electrical system, and a newer water softener. Outside, the backyard is a peaceful retreat, complete with a small patio off the back of the home & mature trees providing shade & tranquility. With top-rated schools, parks, and trails nearby, plus easy access to all the incredible events & attractions that Elora has to offer, this home presents an exceptional opportunity to live in one of the town's most sought-after locations. Don't miss your chance to make this beautiful property your own! (id:49269)
Coldwell Banker - R.m.r. Real Estate
304 Queen Street
Chatham-Kent (Chatham), Ontario
Attention first time home buyers and investors! Welcome to this Solid Brick 2 storey, 3 bedroom, 1 bath home. Centrally located in the heart of Chatham, This home has a beautiful covered front porch, and upgraded Laminate flooring thought. This property also features a fenced in backyard, 3 spacious bedrooms, and a large backyard deck for entertaining. Full basement with side entrance and radiate heating ready for additional living space or separate unit for additional income. Take sometime and visit this home and add your finishing touches on this already upgraded property. Updates from original include bathroom, flooring, roof, electrical, plumbing, sump pump, fiber optic internet installed to name a few. **EXTRAS** All ELF, Existing Fridge, Stove, Washer, Dryer, Window Covering (id:49269)
Ipro Realty Ltd
1311 Weller Cross
Milton (De Dempsey), Ontario
All-Brick Detached Home in a Fantastic Neighbourhood! Features parking for 2 cars in the private driveway. Bright living and dining area with hardwood floors and a cozy fireplace. Spacious eat-in kitchen with brand new updates. Large primary bedroom with a walk-in closet and semi-ensuite access to a newly renovated upstairs bathroom. Cold cellar in the basement for extra storage. Unfinished basement offers endless possibilities for the new buyer to customize. Situated on a large lot, perfect for outdoor relaxing and entertaining! (id:49269)
RE/MAX Crossroads Realty Inc.
2145 Sandringham Drive
Burlington (Mountainside), Ontario
Brant Hills Beauty! This stunning 3-bedroom backsplit sits on a premium 56 x 120 ft lot in one of Burlington's most desirable neighborhoods. Bright, spacious, and full of charm, it features hardwood floors, generously sized rooms, a family-sized eat-in kitchen, and multiple walk-outs. The finished basement with a separate entrance offers excellent in-law suite potential. Enjoy a private, fully fenced backyard surrounded by mature trees. Walk to top-rated schools and parks, with shopping, HWY 407, and HWY 401 just minutes away. Parking for 4 cars, a drive-through garage, and quality upgrades throughout. Most of the home has been freshly painted and touched up truly a turnkey opportunity! Special mortgage rates available for qualified buyers. (id:49269)
Century 21 Leading Edge Realty Inc.
315 - 2825 Islington Avenue
Toronto (Humber Summit), Ontario
Licensed Daycare within Building! Ample storage in Kitchen and Spacious Dining/Living Room layout. Primary Bedroom with Walk-in Closet & 2 Pc Ensuite Washroom. Ensuite Laundry with extra space for storage. Across the Street from Rowntree Mills Park with Biking & Walking Trails. Finch West LRT, set to open soon and TTC at your doorstep. Close To Schools, Shopping, and adjacent to Community Centre. **EXTRAS** Fridge, Stove, Washer, Dryer, All Window Coverings, All Electrical Light Fixtures. (id:49269)
Homelife Partners Realty Corp.
353 Rutherford Road N
Brampton (Madoc), Ontario
Gorgeous 3+1 Br Detached home, with finished basement offers a harmonious blend of comfort & functionality, making it an ideal choice for families and/or professionals. Impressive front entrance with closed porch enclosure. An open-concept living room adorned with a bay window, allowing ample natural light and a luxurious ambience. Upgraded Kitchen with double door fridge, Cooktop stove & Built-in Microwave. Seamlessly connects to a beautifully landscaped, expansive backyard featuring a covered stone patio, perfect for evening relaxation. Fully finished basement with potential for a separate entrance through the backyard, offers versatility for extended family or rental opportunities. Backyard shed is equipped with electricity, air conditioning, and heating, making it suitable as a home office or creative studio . Extended driveway can accomodate 4 cars. Walking distance to public schools, park, shopping and mins to Hwy 410. (id:49269)
Ipro Realty Ltd.
3873 Brinwood Gate
Mississauga (Churchill Meadows), Ontario
A beautifully renovated 5+2 bedroom home backing onto serene green space, perfect for families or investors alike. This spacious property features 9-foot ceilings on the main floor, a two-car garage, and a driveway that fits four additional vehicles with the option to park a fifth car parallel with ease. The fifth bedroom offers the flexibility to add a fifth washroom, enhancing convenience and value. The finished basement, with a separate entrance through the garage, provides excellent income potential. Enjoy outdoor living with a gas BBQ hookup in the backyard, and rest easy with a 200 AMP electrical service supporting modern needs. Located close to the new community centre at 9th Line, a public library, parks, restaurants, shopping, major highways, and the GO Station, this home is also situated within a highly sought-after school district. This is a rare opportunity to own a move-in-ready home in a prime location with both lifestyle and investment appeal. (id:49269)
Century 21 Green Realty Inc.
425 Edenbrook Hill Drive
Brampton (Northwest Brampton), Ontario
Welcome to Your Dream Home! This stunning, fully upgraded home offers everything your family needs and more. Featuring 5 spacious bedrooms upstairs and a legal 2-bedroom basement apartment, its perfect for large families or those looking for rental income potential. The second floor boasts 4 full bathrooms, including 3 luxurious Ensuite and a convenient common bathroom, and laundry on 2nd floor ensuring everyone has their own space. The master bedroom is a true retreat, complete with a spa-like 5-piece Ensuite On the main floor, you'll find a bright and inviting Great Room with a cozy fireplace and large windows that flood the space with natural light. The heart of the home is the modern, open-concept kitchen, featuring a center island, stainless steel appliances, and connected dining and breakfast areas- perfect for entertaining. Step outside to a low-maintenance concrete backyard and concrete walkways on both sides of the house, ideal for outdoor gatherings. A new storage shed provides plenty of extra space, and a water softener adds extra comfort to your everyday living. The legal basement apartment offers a separate side entrance, separate laundry making it an excellent income-generating suite or private space for extended family. Location, Location, Location! Conveniently close to two neighborhood parks, top-rated schools, public transit, banks, Cassie Campbell Community Centre, and Mount Pleasant GO Station -everything you need is just minutes away! This incredible home is a must-see. Don't miss your chance to own a beautifully maintained property in a prime location! (id:49269)
Homelife/miracle Realty Ltd
212 - 2030 Cleaver Avenue
Burlington (Headon), Ontario
Fantastic opportunity to make this corner unit that offers over 1,100 square feet in sought after Headon Forest neighbourhood your own! The corner location offers added privacy on the balcony and a generous amount of natural light with the extra windows. Gorgeous ravine views from both bedrooms plus partial views from the balcony. Hallway entrance leads up to the kitchen that offers ample counter and cupboard space plus a breakfast bar. Lovely open concept layout with brand new white french doors (not pictured in the listing) off the living room providing access to the large covered balcony where you can enjoy your barbeque all year long. Clean, well kept unit with new flooring in the living and dining area plus fresh paint throughout. Plenty of visitor parking. Elevator in the building. Easy access to great restaurants, shopping, parks, schools and many more excellent amenities! Close to the QEW/403, 407 and public transit including Appleby go station. Community/recreation centres, golf, Bronte Creek Provincial Park and many trails nearby to enjoy! Check out the video tour attached! (id:49269)
Keller Williams Edge Realty
1201 - 4 Kings Cross Road
Brampton (Queen Street Corridor), Ontario
***CORNER UNIT APARTMENT-BIG AND SPACIOUS**. Spacious 3 Bedrooms, 2 Washrooms Condo At A Great Price & Location. This Elegant Corner Unit Has Everything Your Family Desires. Open Concept Living & Dining Area, Spacious Kitchen W/Appliances. Master Bed W/ 2-Piece Ensuite, Good Size Bedrooms W/ Windows With Lots Of Sunlight, Large Balcony W/ Beautiful Views Of The City. Very Low Maintenance Fee Compared To Surrounding Area, Covers All Utilities & High-Speed Internet. Comes With An Ensuite Storage **EXTRAS** Fridge, Stove, Dish Washer, Ensuite Washer & Dryer, Range Hood, Electric Light Fixtures. Minutes To Bramalea City Centre, Bus Terminal, Parks, Schools, Groceries, Restaurants And Hwy 410. (id:49269)
Fortune Homes Realty Inc.
1407 - 2081 Fairview Street
Burlington (Freeman), Ontario
Fabulous, State of the Art- Paradigm Building. Steps to Burlington GO & shopping, Easy access to QEW. This 1 Bdrm + Den, 1 Bath Exec Condo Features 614 Sq Ft, Beautiful Modern Finishes. The unit features a large west-facing balcony with views of Burlington skyline, the Skyway Bridge and Hamilton Bay. Amenities Inlu 24hr Security, Rooftop Deck, Partyrm/Gamerm, Indoor Pool, Gym, Theatre Room, BBQ, Bike Storage. Tenant Pays Hydro Monthly in Addition to Rent. (id:49269)
Royal LePage Signature Realty
513 - 345 Wheat Boom Drive
Oakville (Jm Joshua Meadows), Ontario
Beautiful 1 bedroom plus den in north east Oakville. Den can be used as 2nd bedroom as it is enclosed and has ensuite bath privileges. Modern kitchen with stainless appliances and laminate flooring throughout. Primary bedroom features walk in closet and en-suite privileges. 9 ft ceilings, open concept with great modern finishes. Close to everything, hwys, shops, restaurants, GO station, schools. Building includes party room and exercise room. 1 underground parking spot included. (id:49269)
RE/MAX Escarpment Realty Inc.
906 Ninth Street
Mississauga (Lakeview), Ontario
Fabulous 40Ft x 100Ft lot in Prime Lakeview Location. New Custom built homes on street making this a prime lot! Pls book showing to walk the lot. Sold As Is Where Is Condition. Neighborhood boasts million dollar plus homes. Cawthra estate walk to junior and high schools. Brand new facilities with Olympic pool by senior centre. Close to upcoming Lakeview waterfront expansion. (id:49269)
RE/MAX Real Estate Centre Inc.
10 - 199 Hillcrest Avenue
Mississauga (Cooksville), Ontario
Spacious townhouse with 1,670 sq. ft. of living space above grade. Just minutes away from Cooksville GO Station. Conveniently close to shopping, schools, churches, parks, and public transit. Only a few minutes to GO & bus stations, with easy access to the QEW. (id:49269)
Bay Street Integrity Realty Inc.
13 Foothills Crescent
Brampton (Toronto Gore Rural Estate), Ontario
Stunning 5-bedroom, 5-bathroom detached home about 4,400 sqft of thoughtfully designed living space. Main Floor Features:Soaring 10-foot ceilings, creating an airy and spacious ambiance.Separate living, family, and dining rooms, perfect for entertaining and everyday living.A cozy library/home office ideal for work from home or study.A chef-inspired kitchen with a large center island, ample cabinetry, and modern finishes, seamlessly connecting to the family room.Convenient main-floor laundry room and direct access to the double car garage.All 5 spacious bedrooms designed with their own private full ensuite bathrooms for ultimate convenience.9-foot ceilings enhance the sense of space and comfort.Grand double-door entry with a porch adds charm and curb appeal.Spacious double-car garage with ample driveway parking. Two set of staircase for Bright 9-foot ceilings in the basement, offering potential for additional living space or recreation. Located in a desirable neighborhood, its close to schools, parks, shopping, and all the amenities you could need.Don't miss the chance to call this masterpiece your new home! Two furnace units and Two AC units for proper heat and cool throughout the home! (id:49269)
Century 21 Green Realty Inc.
4682 Highway 6
Hagersville, Ontario
MUST SEE! Best of both Worlds. Prime agricultural for hobby farm to grow your own produce and keep permitted livestock. Also a charming country property with all the desired design updates. Over 1800 sq ft of living space featuring large principle rooms on a 1 Acre lot with 1000 sq ft Barn/Shop above ground pool, fully fenced and gated yard. Numerous stylish new updates include kitchen with ceramic floors, quartz countertops and all new appliances, main bathroom with smart toilet, fixtures and ceramics, flooring throughout, lighting, interior/exterior doors, roof, furnace and 200 amp service. Home features a quaint sunroom and a covered back porch for summertime fun and a large square footage in loft area easily converted into additional living space. Great location close to all amenities. (id:49269)
RE/MAX Escarpment Golfi Realty Inc.

