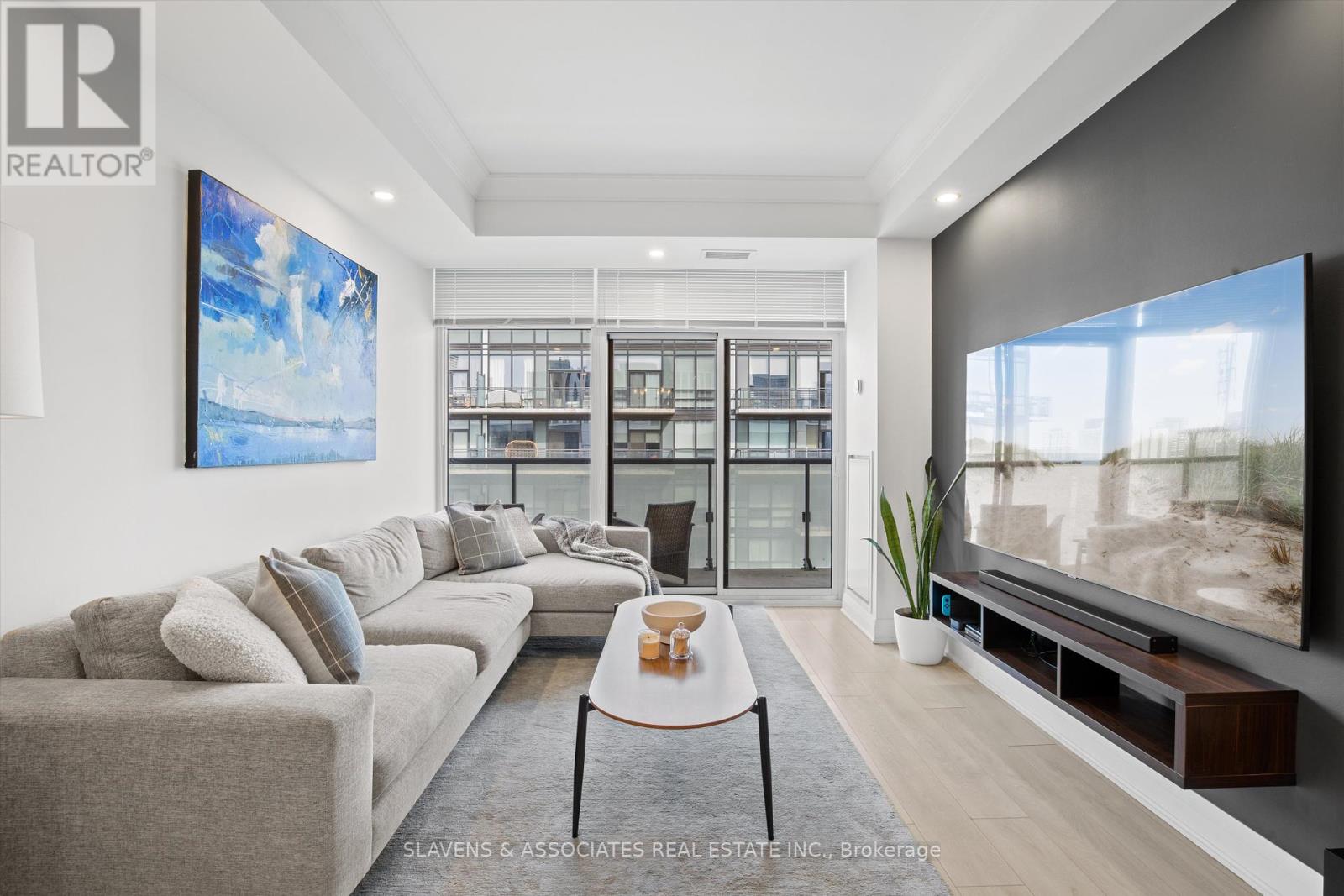Ph1 - 400 Adelaide Street E Toronto (Moss Park), Ontario M5A 4S3
$979,000Maintenance, Heat, Water, Common Area Maintenance, Insurance, Parking
$722.75 Monthly
Maintenance, Heat, Water, Common Area Maintenance, Insurance, Parking
$722.75 MonthlyWelcome to Penthouse living at Ivory on Adelaide! Walk into your new spacious 2-bedroom, 3-bathroom home with thoughtful updates and a great layout. The split-bedroom design offers privacy, with a generously sized second bedroom featuring its own ensuite. The kitchen was updated in 2022 with new appliances, and the living room and kitchen floors were updated the same year, giving the space a fresh, modern feel. The primary bedroom includes custom-built ins in the walk-in closet and an ensuite with heated floors for an added touch of luxury. Plus, the rare third powder room adds extra convenience. Steps to St. James Park, David Crombie Park, St. Lawrence Market and so much more! 1 Underground Parking Space and 1 Locker included. Thoughtfully updated and well-maintained, this penthouse is a rare find! (id:49269)
Property Details
| MLS® Number | C12123932 |
| Property Type | Single Family |
| Community Name | Moss Park |
| AmenitiesNearBy | Park, Public Transit, Schools |
| CommunityFeatures | Pet Restrictions, Community Centre |
| Features | Balcony |
| ParkingSpaceTotal | 1 |
| ViewType | City View, View Of Water |
Building
| BathroomTotal | 3 |
| BedroomsAboveGround | 2 |
| BedroomsTotal | 2 |
| Age | 6 To 10 Years |
| Amenities | Security/concierge, Exercise Centre, Party Room, Visitor Parking, Storage - Locker |
| Appliances | Dishwasher, Dryer, Microwave, Stove, Washer, Window Coverings, Refrigerator |
| CoolingType | Central Air Conditioning |
| ExteriorFinish | Concrete |
| FireProtection | Smoke Detectors |
| HalfBathTotal | 1 |
| HeatingFuel | Natural Gas |
| HeatingType | Forced Air |
| SizeInterior | 900 - 999 Sqft |
| Type | Apartment |
Parking
| Underground | |
| Garage |
Land
| Acreage | No |
| LandAmenities | Park, Public Transit, Schools |
Rooms
| Level | Type | Length | Width | Dimensions |
|---|---|---|---|---|
| Main Level | Living Room | 3.52 m | 6.69 m | 3.52 m x 6.69 m |
| Main Level | Kitchen | 2.63 m | 2.55 m | 2.63 m x 2.55 m |
| Main Level | Primary Bedroom | 2.85 m | 5.14 m | 2.85 m x 5.14 m |
| Main Level | Bedroom 2 | 2.56 m | 4.87 m | 2.56 m x 4.87 m |
https://www.realtor.ca/real-estate/28259156/ph1-400-adelaide-street-e-toronto-moss-park-moss-park
Interested?
Contact us for more information




































