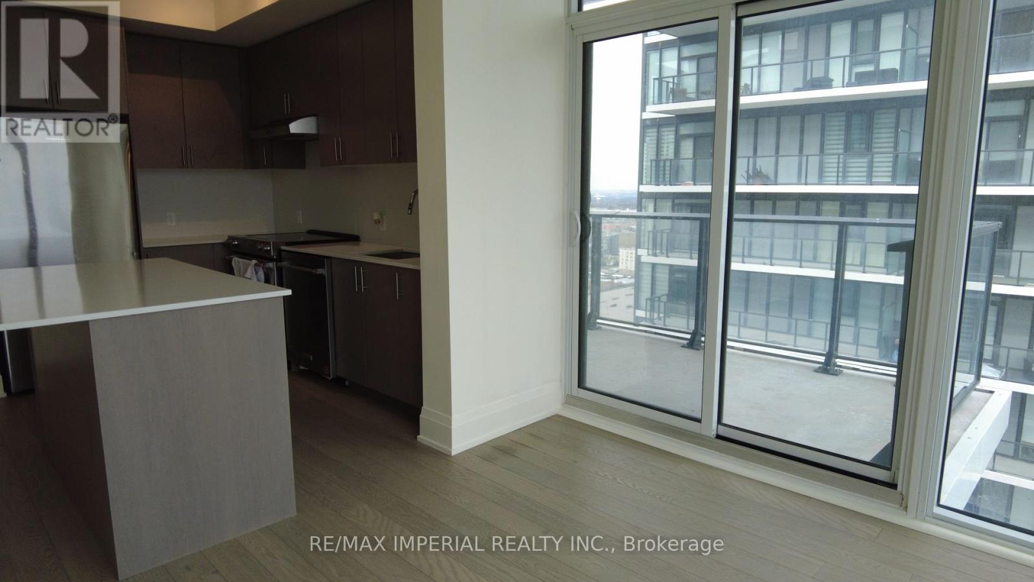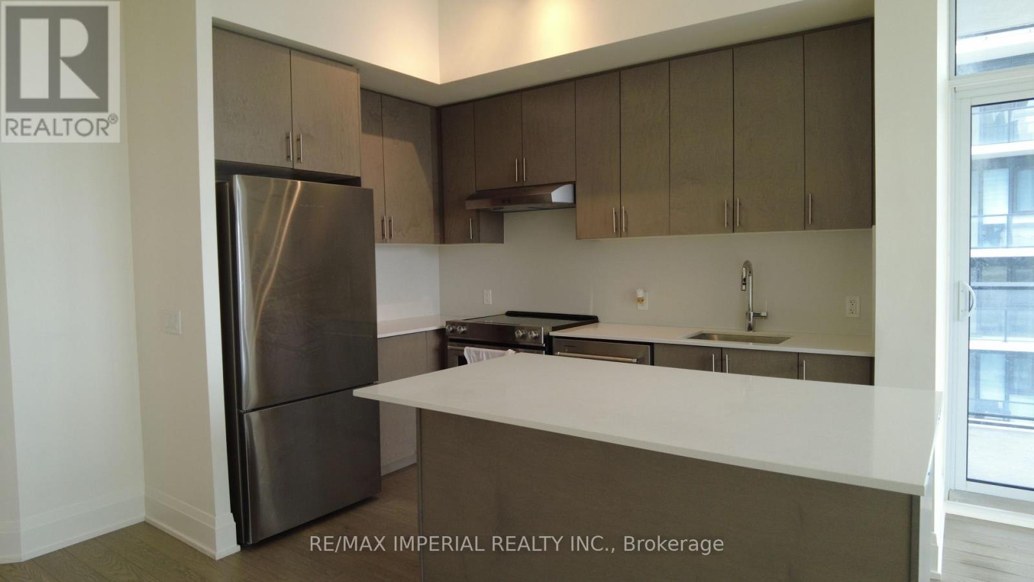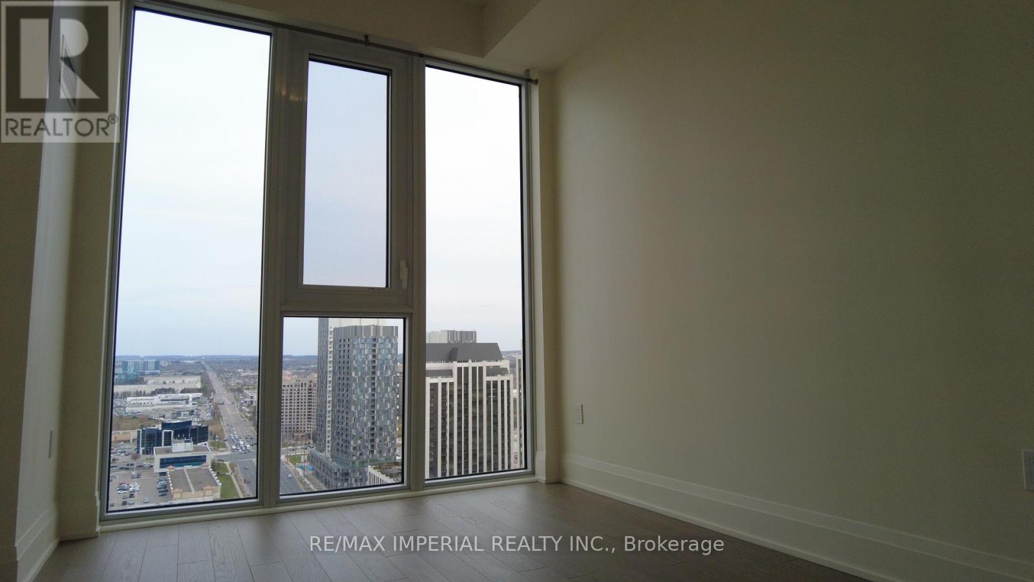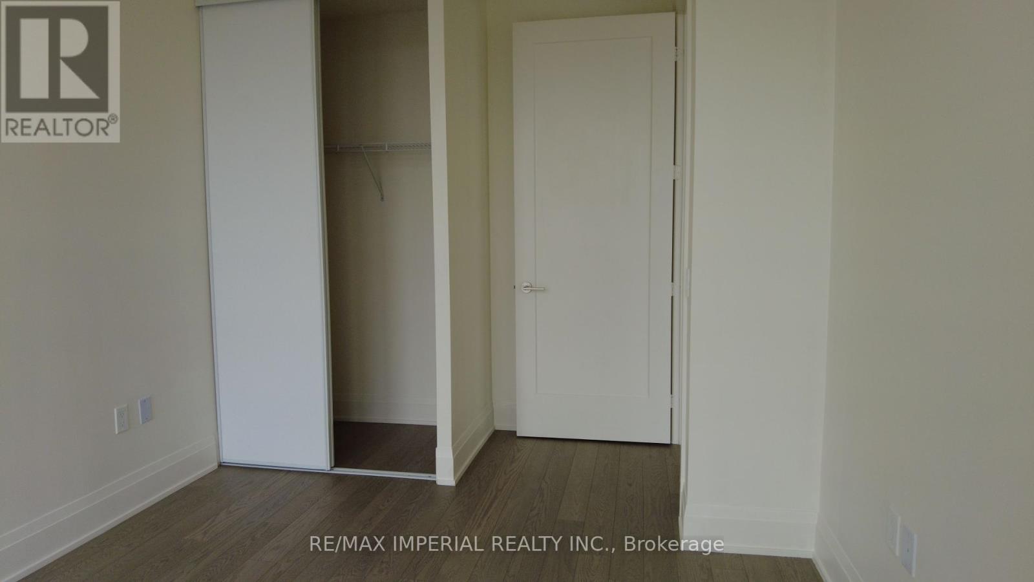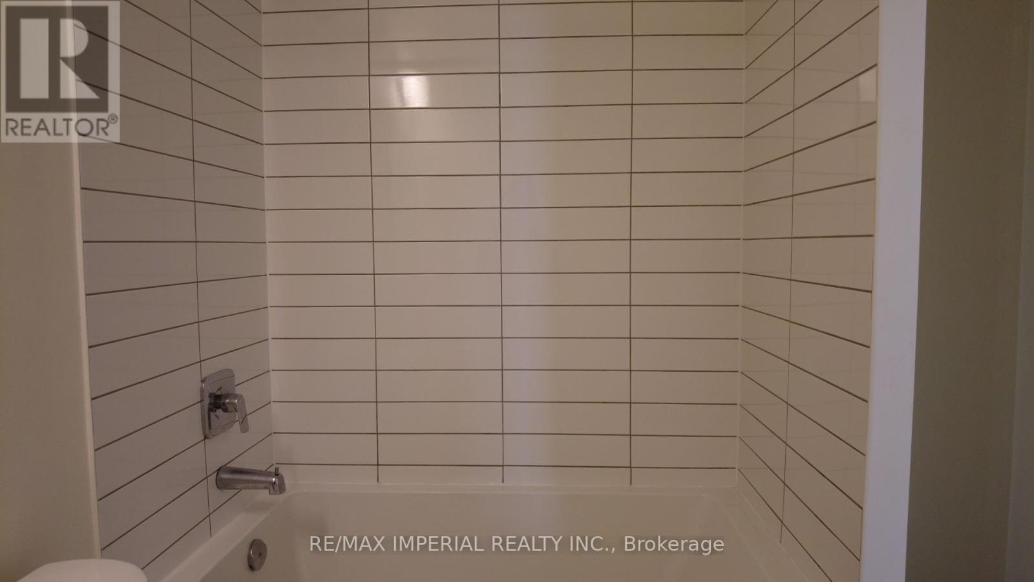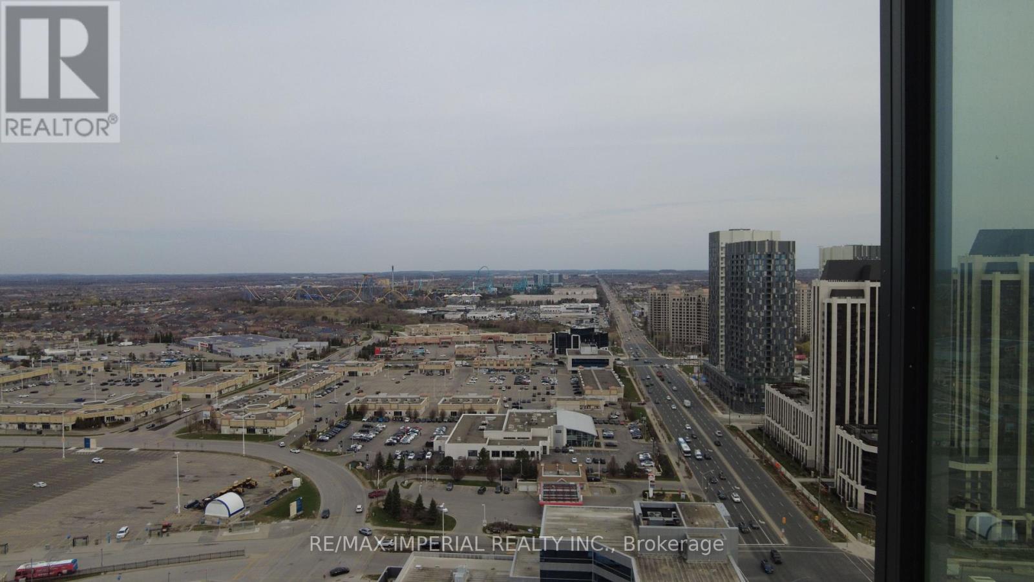Ph106 - 9000 Jane Street Vaughan (Vellore Village), Ontario L4K 0M6
$818,000Maintenance, Heat, Parking, Insurance
$668 Monthly
Maintenance, Heat, Parking, Insurance
$668 MonthlyStep into a world where luxury and lifestyle meet at the pinnacle of sophistication welcome to the penthouse at Charisma Condos. Never before lived in, this breathtaking 2-bedroom residence is a masterpiece of modern design, featuring a chef-inspired kitchen with gleaming stainless steel appliances, a stunning centre island, and a seamless flow to a sprawling private balcony with mesmerizing, panoramic views.Indulge in an unparalleled array of amenities: a private theatre, vibrant games lounge, serene yoga studio, elegant party spaces, and more all crafted for those who demand the extraordinary.Perfectly positioned at Jane St & Rutherford Rd, just steps to Vaughan Mills, Canada's Wonderland, and major transit hubs, this is not just a home its a destination. Live the story you've always imagined at Charisma Condos. Your next chapter begins here. (id:49269)
Property Details
| MLS® Number | N12106807 |
| Property Type | Single Family |
| Community Name | Vellore Village |
| AmenitiesNearBy | Hospital, Public Transit, Schools |
| CommunityFeatures | Pet Restrictions |
| Features | Balcony |
| ParkingSpaceTotal | 1 |
| ViewType | View |
Building
| BathroomTotal | 2 |
| BedroomsAboveGround | 2 |
| BedroomsTotal | 2 |
| Age | New Building |
| Amenities | Car Wash, Security/concierge, Exercise Centre, Storage - Locker |
| Appliances | Dryer, Stove, Washer, Refrigerator |
| CoolingType | Central Air Conditioning |
| ExteriorFinish | Brick |
| FlooringType | Hardwood |
| HeatingFuel | Natural Gas |
| HeatingType | Forced Air |
| SizeInterior | 800 - 899 Sqft |
| Type | Apartment |
Parking
| Underground | |
| No Garage |
Land
| Acreage | No |
| LandAmenities | Hospital, Public Transit, Schools |
Rooms
| Level | Type | Length | Width | Dimensions |
|---|---|---|---|---|
| Main Level | Living Room | 6.78 m | 3.34 m | 6.78 m x 3.34 m |
| Main Level | Kitchen | 6.78 m | 3.34 m | 6.78 m x 3.34 m |
| Main Level | Primary Bedroom | 3.25 m | 3.25 m | 3.25 m x 3.25 m |
| Main Level | Bedroom 2 | 3.23 m | 3.03 m | 3.23 m x 3.03 m |
Interested?
Contact us for more information






