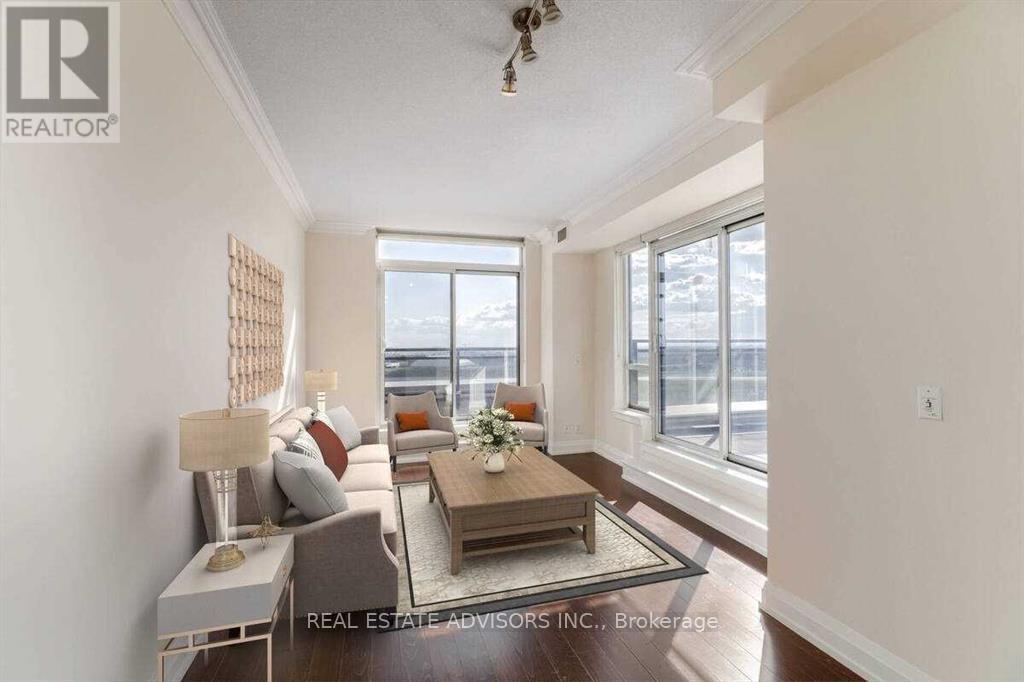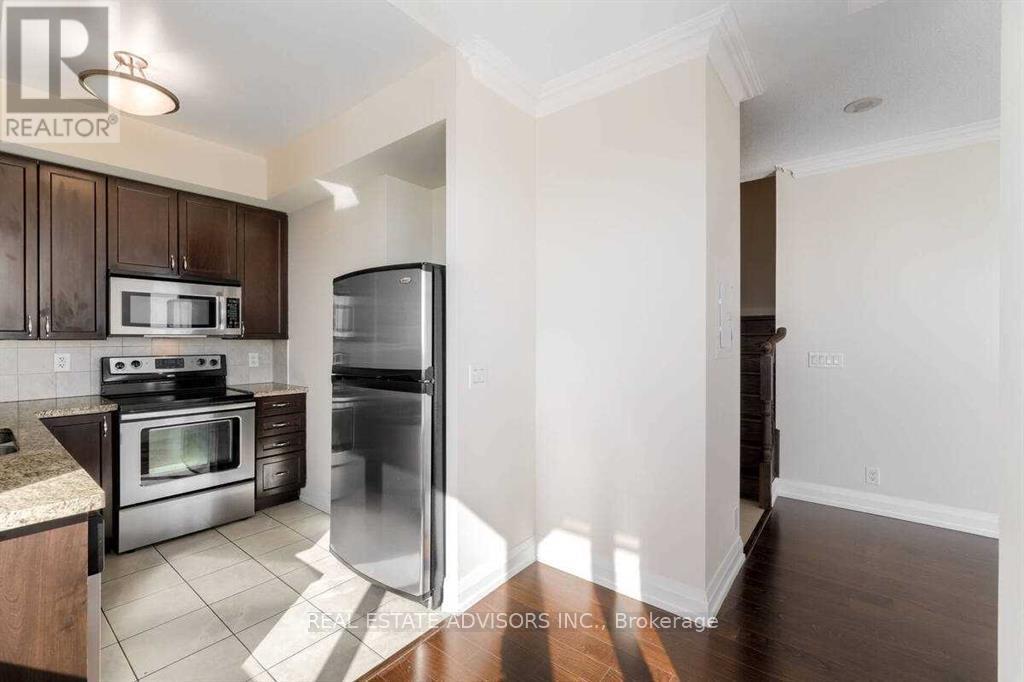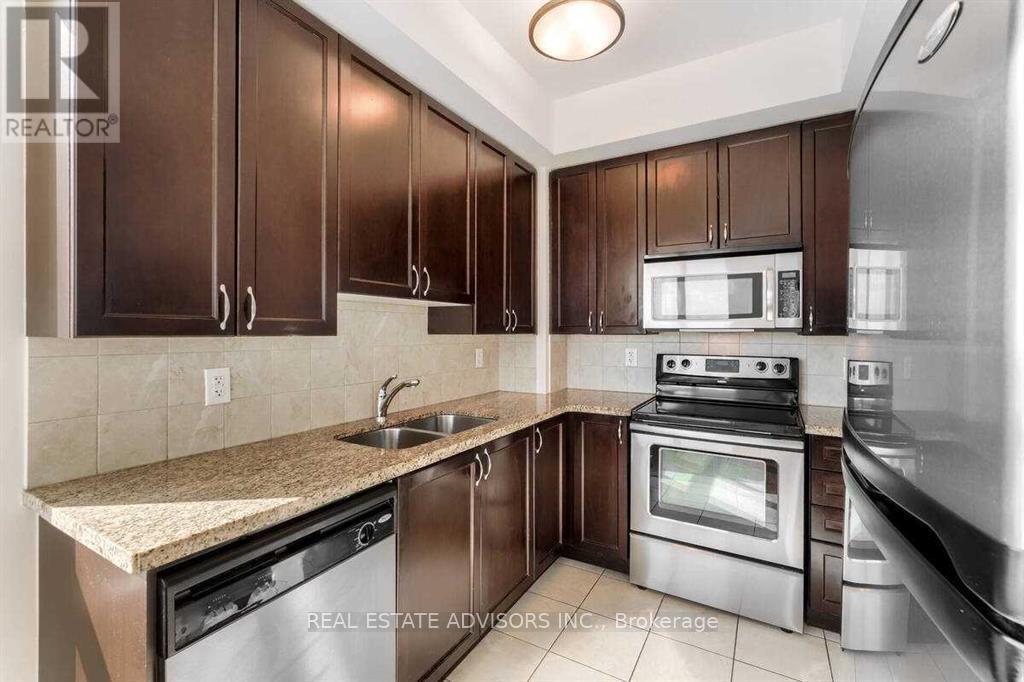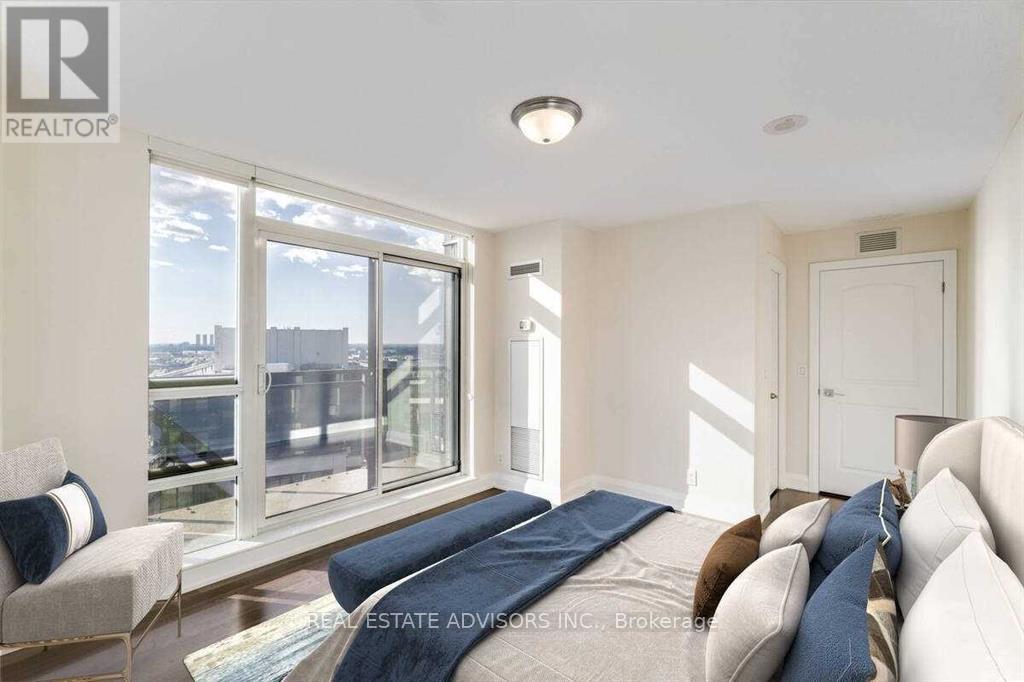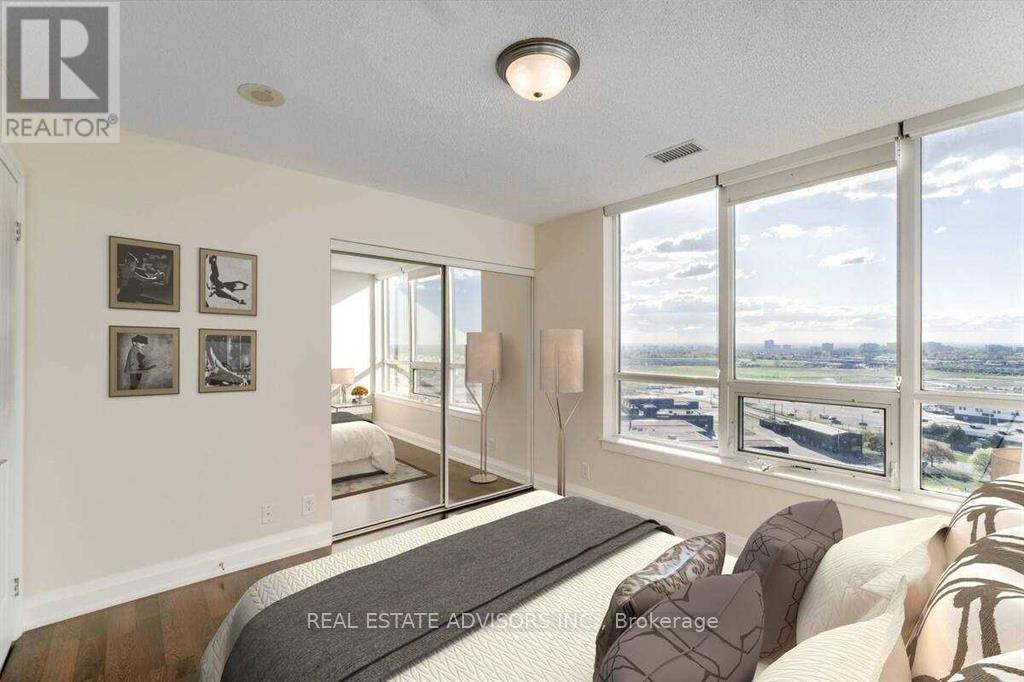416-218-8800
admin@hlfrontier.com
Ph14 - 1070 Sheppard Avenue W Toronto (Bathurst Manor), Ontario M3J 0G8
2 Bedroom
2 Bathroom
1000 - 1199 sqft
Central Air Conditioning
Forced Air
$3,400 Monthly
> 2 Story Private Corner Suite, 2 Large Bedrms, 2 Full Washrms, Massive 500Sq/Ft. Terrace + 2 Private Balconies, 9Ft Ceilings Mn Flr, Upgraded Kitch, Granite Counters, Largest Terrace & Best Sw Sunset Views In Bldg! Breathtaking View Of Cn Tower, Toronto, Park. Steps To Subway To Yorkdale Mall, Downtown, York University, Vaughan. Only 5 Min To Hwy 401 & Hwys. Luxury Living With Total Privacy On The Top Of The World! Hurry As It Wont Last! (id:49269)
Property Details
| MLS® Number | C12082231 |
| Property Type | Single Family |
| Community Name | Bathurst Manor |
| AmenitiesNearBy | Hospital, Park, Public Transit, Schools |
| CommunityFeatures | Pets Not Allowed |
| Features | Conservation/green Belt |
| ParkingSpaceTotal | 1 |
| ViewType | View |
Building
| BathroomTotal | 2 |
| BedroomsAboveGround | 2 |
| BedroomsTotal | 2 |
| Amenities | Exercise Centre, Party Room, Sauna, Visitor Parking, Storage - Locker |
| Appliances | Sauna, Alarm System |
| CoolingType | Central Air Conditioning |
| ExteriorFinish | Concrete |
| FlooringType | Hardwood, Ceramic |
| HeatingFuel | Natural Gas |
| HeatingType | Forced Air |
| StoriesTotal | 2 |
| SizeInterior | 1000 - 1199 Sqft |
| Type | Apartment |
Parking
| Underground | |
| Garage |
Land
| Acreage | No |
| LandAmenities | Hospital, Park, Public Transit, Schools |
Rooms
| Level | Type | Length | Width | Dimensions |
|---|---|---|---|---|
| Second Level | Primary Bedroom | 5.4 m | 3.35 m | 5.4 m x 3.35 m |
| Second Level | Bedroom 2 | 3.6 m | 3.3 m | 3.6 m x 3.3 m |
| Main Level | Living Room | 5.5 m | 3.35 m | 5.5 m x 3.35 m |
| Main Level | Dining Room | 5.5 m | 3.35 m | 5.5 m x 3.35 m |
| Main Level | Kitchen | 2.6 m | 2.2 m | 2.6 m x 2.2 m |
| Main Level | Eating Area | 2.55 m | 1.85 m | 2.55 m x 1.85 m |
Interested?
Contact us for more information









