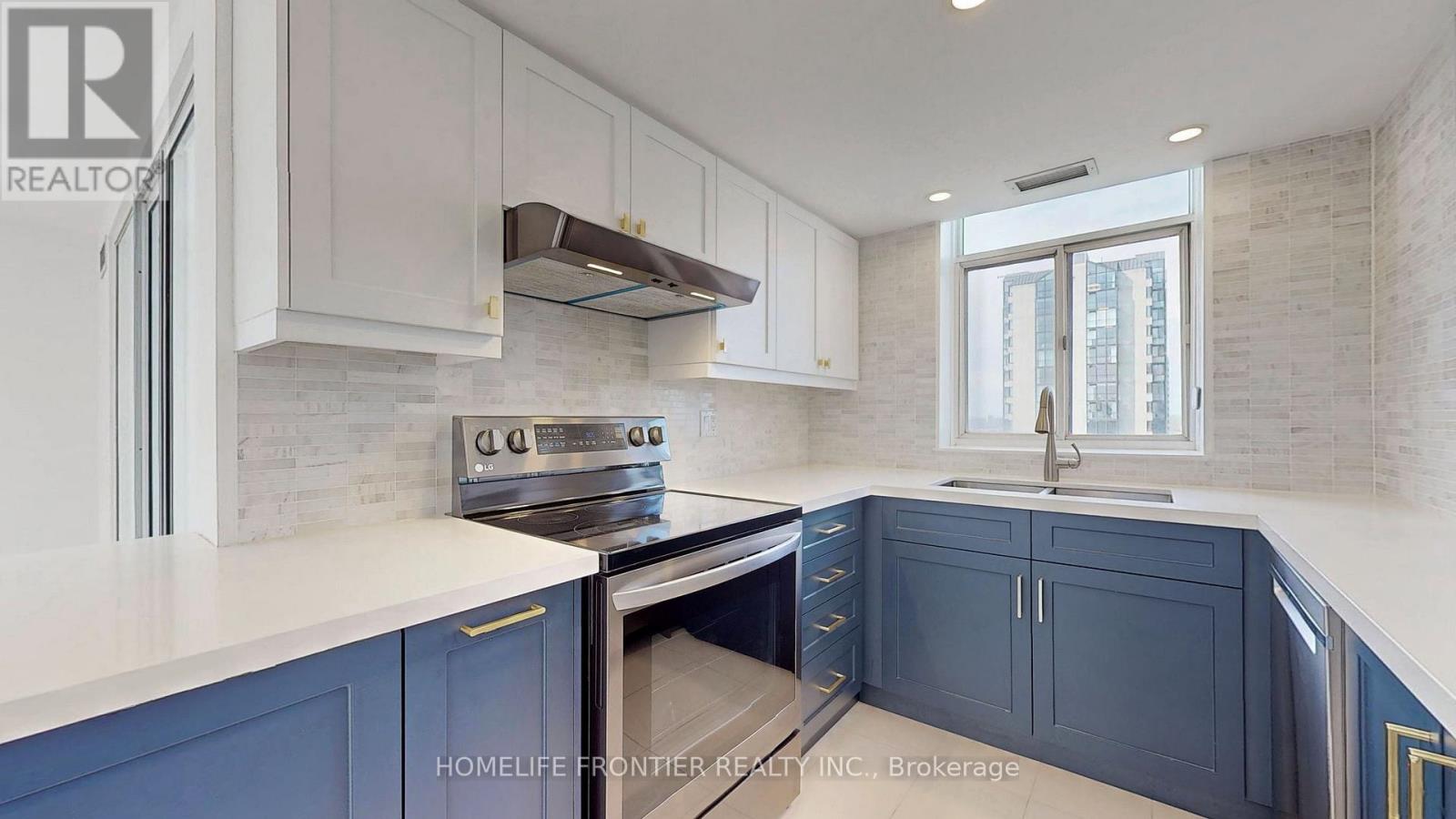Ph15 - 300 Webb Drive Mississauga (City Centre), Ontario L5B 3W3
$685,900Maintenance, Heat, Water, Common Area Maintenance, Insurance, Parking
$1,109.32 Monthly
Maintenance, Heat, Water, Common Area Maintenance, Insurance, Parking
$1,109.32 MonthlyLocation! Location! Location! Spacious And Bright Over 1,200Sqft Recently Renovated 2 Bedroom + Den Corner Unit With Parking In The Heart of The City! Huge Den/Solarium Can Be Used As 3rd Bedroom. Open Concept Designer Kitchen Features Top End Appliance. Hug Bedrooms With Renovated Ensuite Bath. All Electric Light Fixtures. The Extensive List of Amenities In This Condo Include Gym, Indoor Pool, Hot Tub, Tennis Courts, Squash Courts, BBQ Place, Party Room And Is Only Minutes Away From Square One, Living Arts Centre, Celebration Square, Central Library, YMCA, Public Transit, Cooksville Go, QEW, 403, 401. **** EXTRAS **** Stainless Steel Kitchen Appliances Package Includes French Door Fridge, Cooktop, Microwave And Dishwasher. Plus Full-Size LG Washer And Dryer. And Window Blinds. (id:49269)
Property Details
| MLS® Number | W9310906 |
| Property Type | Single Family |
| Community Name | City Centre |
| CommunityFeatures | Pet Restrictions |
| ParkingSpaceTotal | 1 |
| PoolType | Indoor Pool |
| ViewType | View |
Building
| BathroomTotal | 2 |
| BedroomsAboveGround | 2 |
| BedroomsBelowGround | 1 |
| BedroomsTotal | 3 |
| Amenities | Exercise Centre, Recreation Centre |
| Appliances | Dishwasher, Dryer, Microwave, Refrigerator, Stove, Washer, Window Coverings |
| CoolingType | Central Air Conditioning |
| ExteriorFinish | Concrete |
| FireProtection | Security System |
| FlooringType | Laminate, Tile |
| HeatingFuel | Natural Gas |
| HeatingType | Forced Air |
| Type | Apartment |
Parking
| Underground |
Land
| Acreage | No |
Rooms
| Level | Type | Length | Width | Dimensions |
|---|---|---|---|---|
| Main Level | Living Room | 5.51 m | 6.05 m | 5.51 m x 6.05 m |
| Main Level | Kitchen | 4.42 m | 2.34 m | 4.42 m x 2.34 m |
| Main Level | Primary Bedroom | 3.3 m | 7.82 m | 3.3 m x 7.82 m |
| Main Level | Bedroom 2 | 4.52 m | 3.38 m | 4.52 m x 3.38 m |
| Main Level | Den | 2.44 m | 3.51 m | 2.44 m x 3.51 m |
| Main Level | Foyer | 1.5 m | 3.81 m | 1.5 m x 3.81 m |
| Main Level | Bathroom | 1.5 m | 2.39 m | 1.5 m x 2.39 m |
| Main Level | Bathroom | 1.47 m | 2.39 m | 1.47 m x 2.39 m |
https://www.realtor.ca/real-estate/27394414/ph15-300-webb-drive-mississauga-city-centre-city-centre
Interested?
Contact us for more information


















