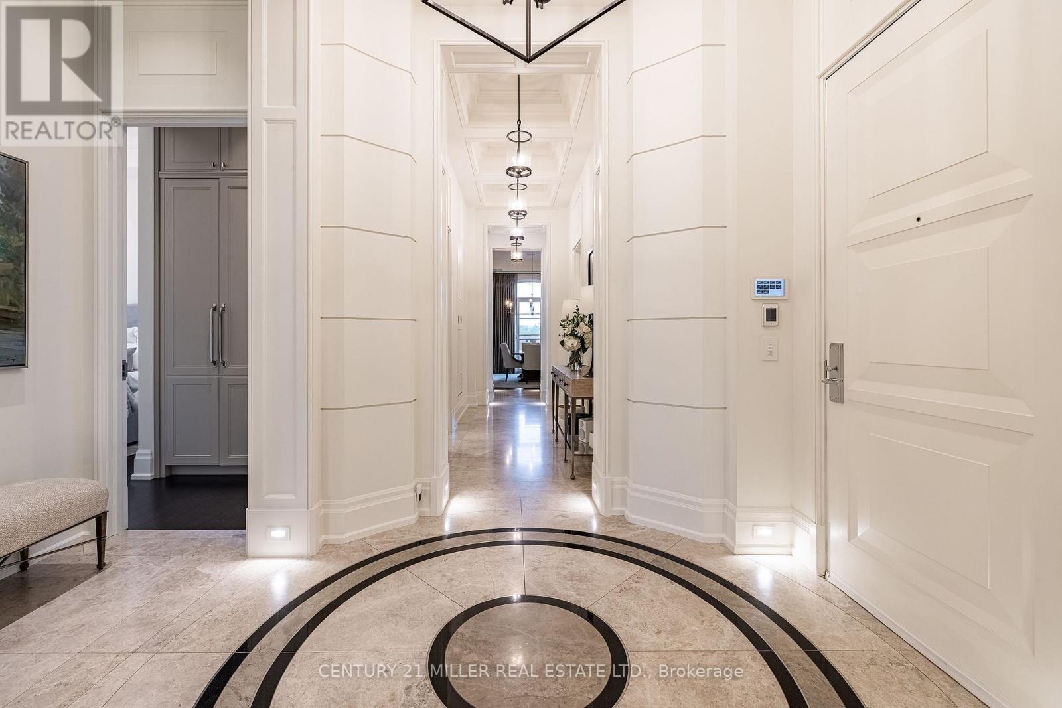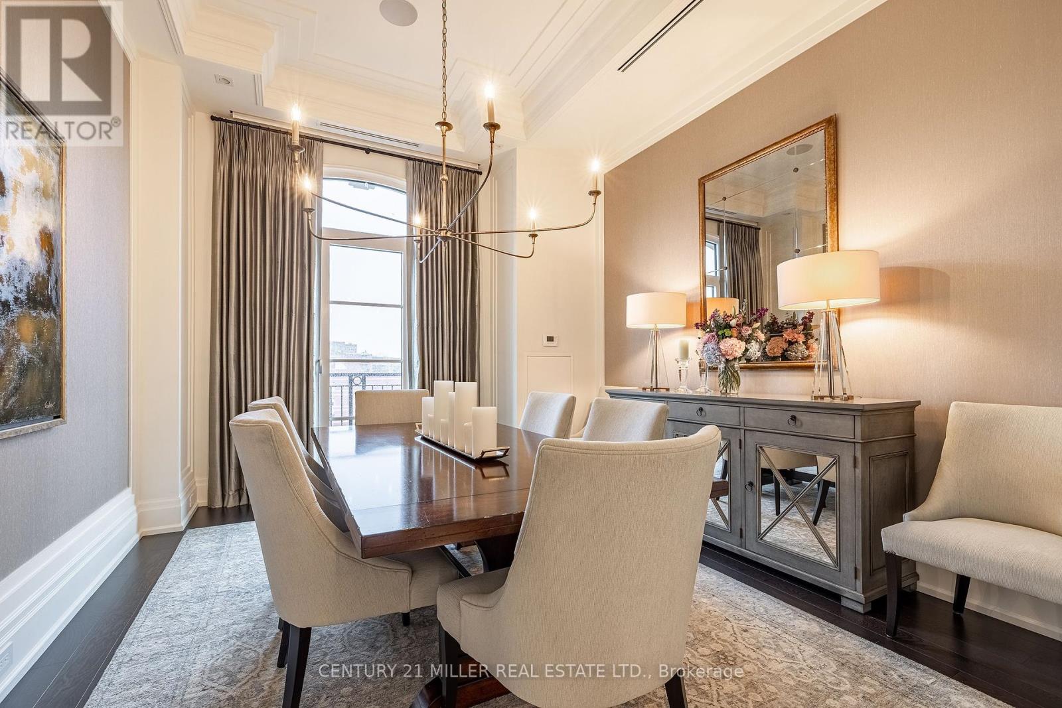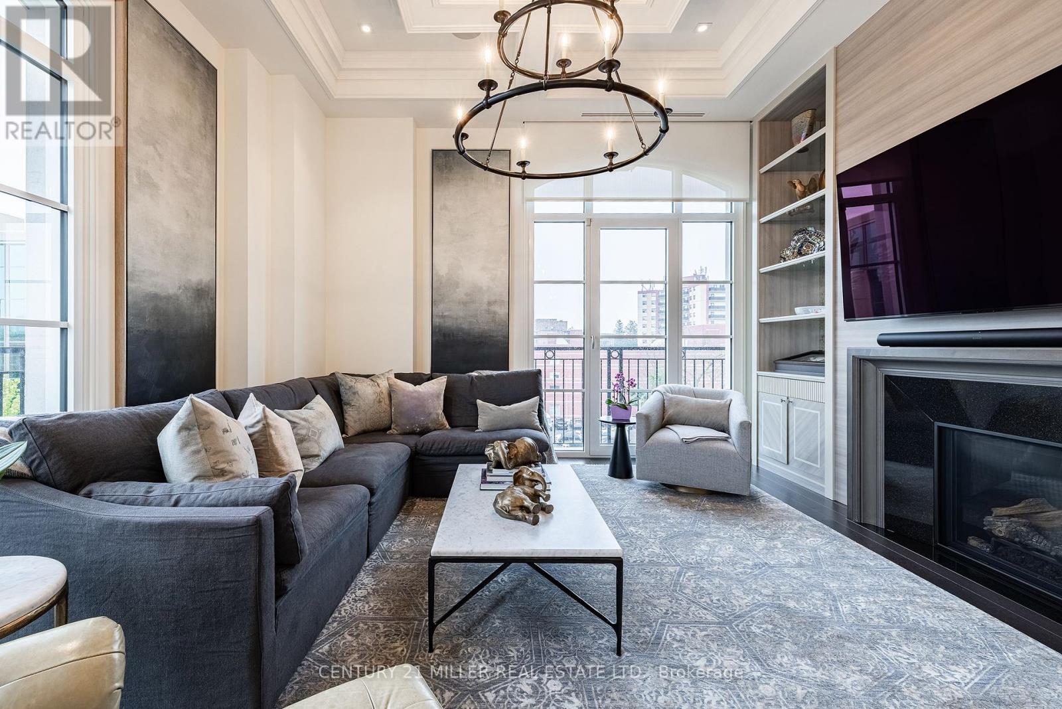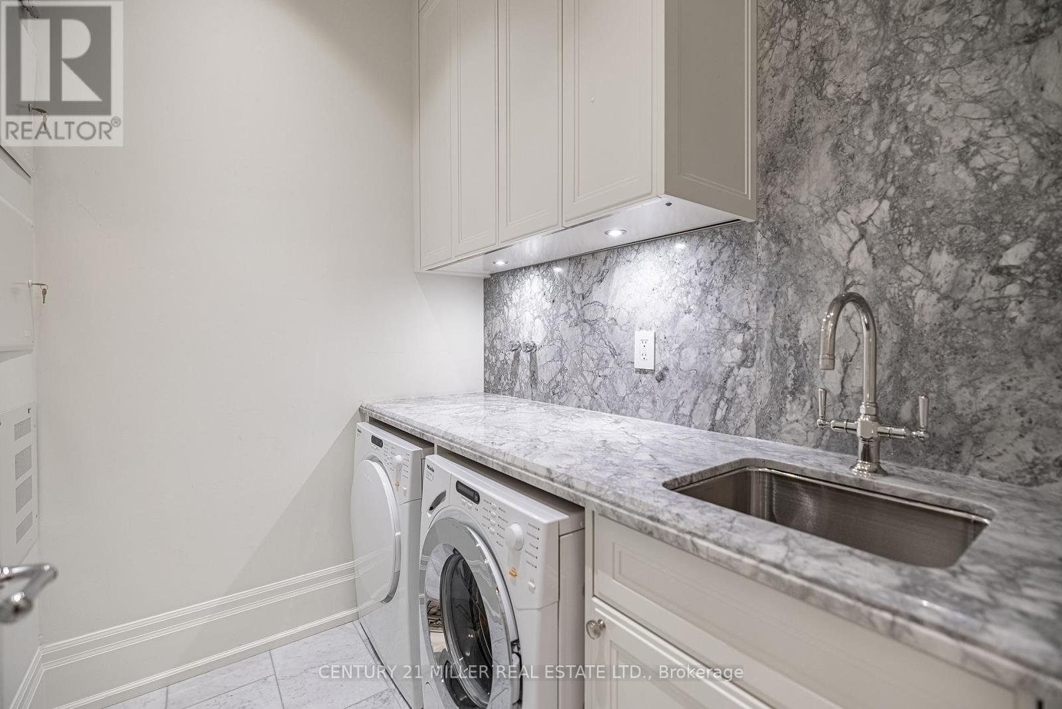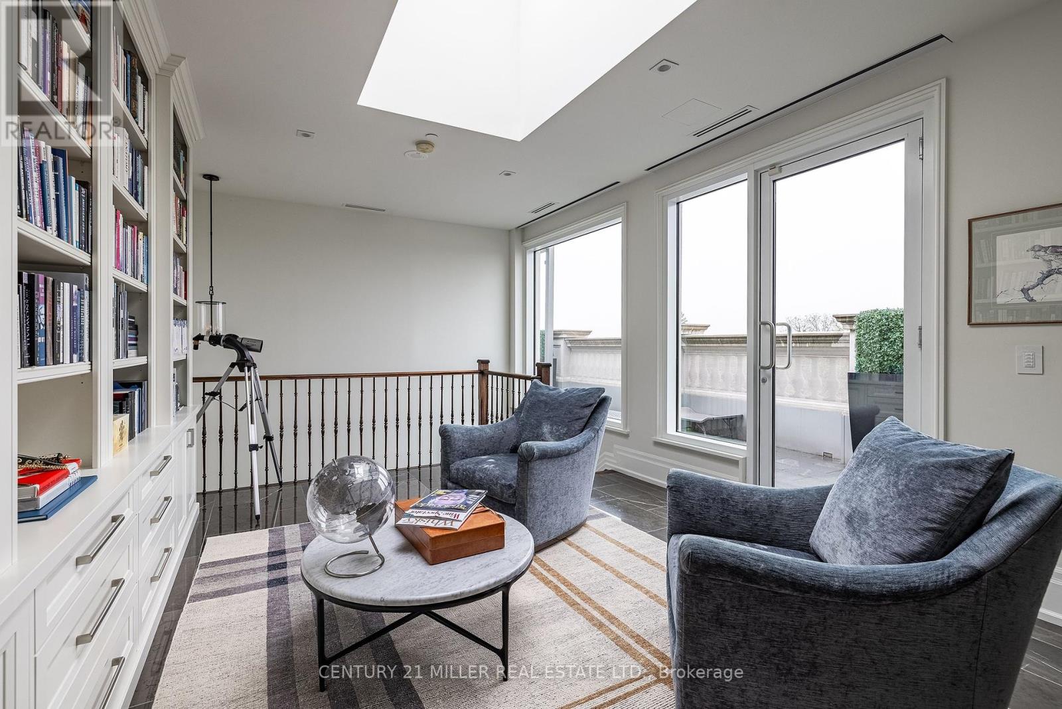Ph2 - 300 Randall Street Oakville, Ontario L6J 1R1
$3,835,000Maintenance,
$4,407.91 Monthly
Maintenance,
$4,407.91 MonthlyExperience unmatched luxury in this sun-filled penthouse suite. Welcome to a world of sophistication and classical architecture in the heart of Oakville. This stunning penthouse offers almost 2,800 sq ft of luxurious living space, complemented by an additional 650 sq ft private terrace with gas fire pit and bbq, perfect for entertaining or enjoying scenic views.Step into the grand foyer, where 12 ft ceilings, marble flooring, and coffered ceilings immediately welcome you into an ambiance of elegance and refinement. The glamorous chef's kitchen is a culinary dream, featuring top-of-the-line appliances, a distinctive Downsview Kitchen, and a large island that seamlessly opens to the great room. A cozy gas fireplace, two Juliette balconies and floor-to-ceiling windows make this an unforgettable space. Host gatherings in the separate dining room, an ideal space designed for entertaining. Retreat to the principal suite, boasting a spacious dressing room, oversized built-ins, and a lavish 6-piece ensuite with heated marble flooring, polished nickel faucets, and a glass shower enclosure.Make your way upstairs to the 335 sq ft lounge, complete with a skylight and built-ins, offering additional entertainment space or an ideal home office. The penthouse has two additional bedrooms with ensuite privileges and is equipped with a Crestron Automation System.Additional amenities include two side-by-side parking spaces (one with an electric charger) and a locker for extra storage. 24 hr concierge. Designed by Richard Wengle and Ferris Rafauli and constructed by Rosehaven Homes, this building effortlessly blends the timeless and elegant architecture reminiscent of many European cities.Situated close to lakefront walking trails, fine dining, private schools, and more. Embrace the epitome of Parisian elegance in Oakville's vibrant downtown core. (id:49269)
Property Details
| MLS® Number | W8360886 |
| Property Type | Single Family |
| Community Name | Old Oakville |
| Amenities Near By | Park, Marina, Schools |
| Community Features | Pet Restrictions |
| Features | In Suite Laundry |
| Parking Space Total | 2 |
Building
| Bathroom Total | 3 |
| Bedrooms Above Ground | 3 |
| Bedrooms Total | 3 |
| Amenities | Security/concierge, Visitor Parking, Storage - Locker |
| Appliances | Garage Door Opener Remote(s) |
| Cooling Type | Central Air Conditioning |
| Exterior Finish | Stone, Stucco |
| Fireplace Present | Yes |
| Fireplace Total | 1 |
| Heating Fuel | Natural Gas |
| Heating Type | Forced Air |
| Stories Total | 2 |
| Type | Apartment |
Parking
| Underground |
Land
| Acreage | No |
| Land Amenities | Park, Marina, Schools |
| Surface Water | Lake/pond |
Rooms
| Level | Type | Length | Width | Dimensions |
|---|---|---|---|---|
| Second Level | Study | 6.22 m | 3.84 m | 6.22 m x 3.84 m |
| Main Level | Foyer | 2.62 m | 2.62 m | 2.62 m x 2.62 m |
| Main Level | Kitchen | 5.54 m | 3.28 m | 5.54 m x 3.28 m |
| Main Level | Laundry Room | 2.01 m | 1.6 m | 2.01 m x 1.6 m |
| Main Level | Living Room | 5.33 m | 4.88 m | 5.33 m x 4.88 m |
| Main Level | Dining Room | 4.88 m | 3.91 m | 4.88 m x 3.91 m |
| Main Level | Primary Bedroom | 6.78 m | 5.36 m | 6.78 m x 5.36 m |
| Main Level | Bedroom 2 | 4.06 m | 3.48 m | 4.06 m x 3.48 m |
| Main Level | Bedroom 3 | 3.53 m | 3.43 m | 3.53 m x 3.43 m |
https://www.realtor.ca/real-estate/26927415/ph2-300-randall-street-oakville-old-oakville
Interested?
Contact us for more information





