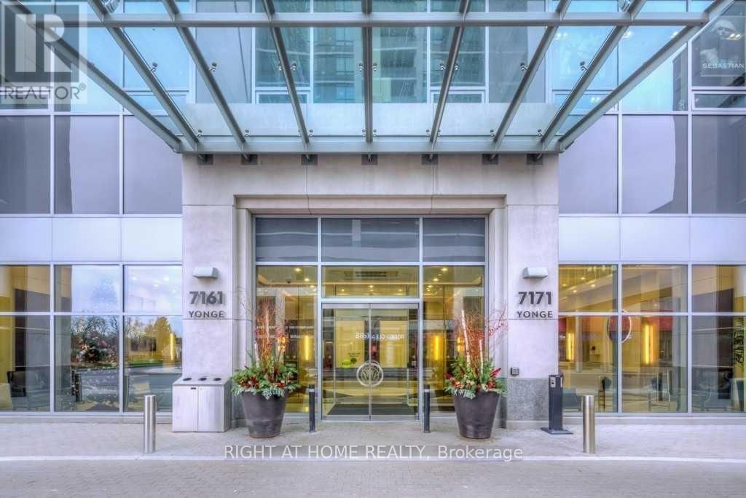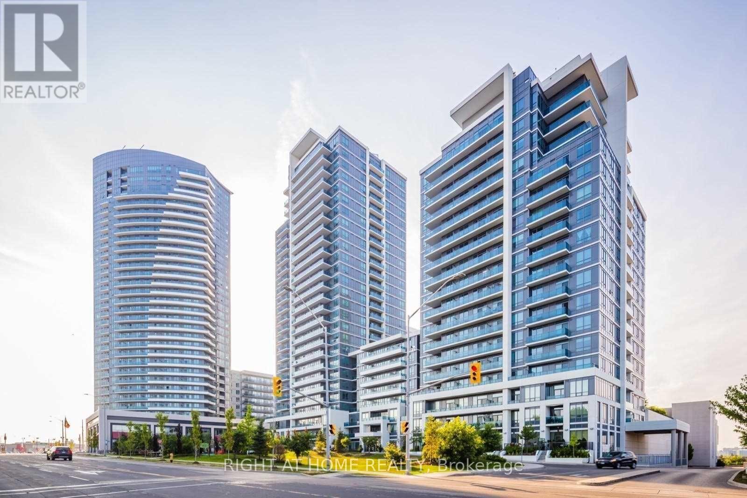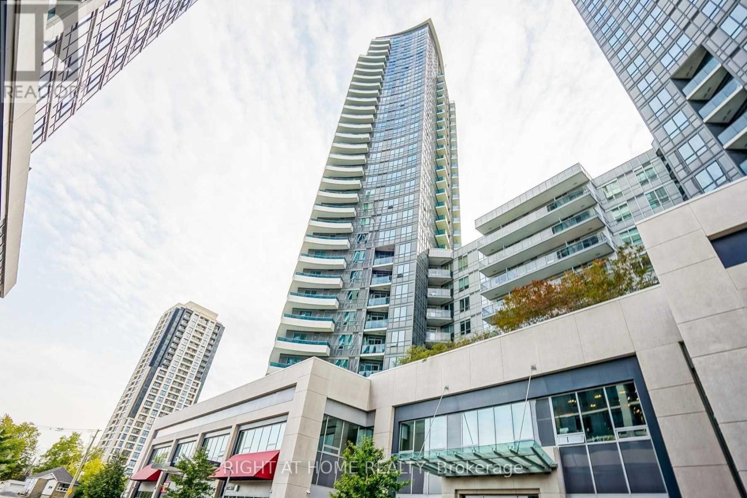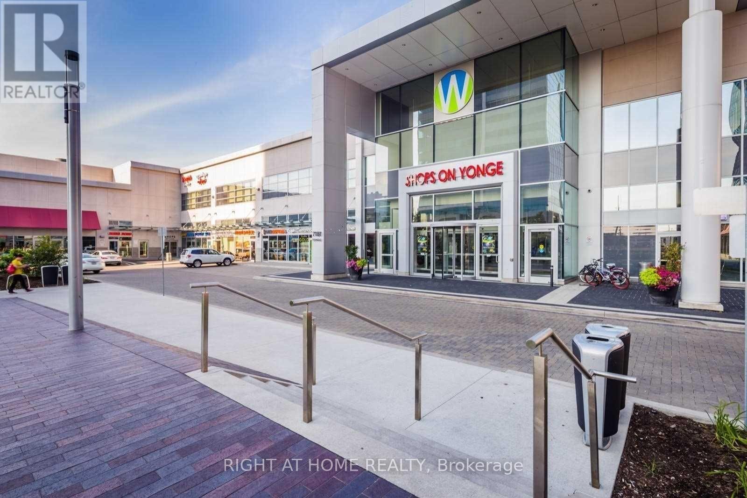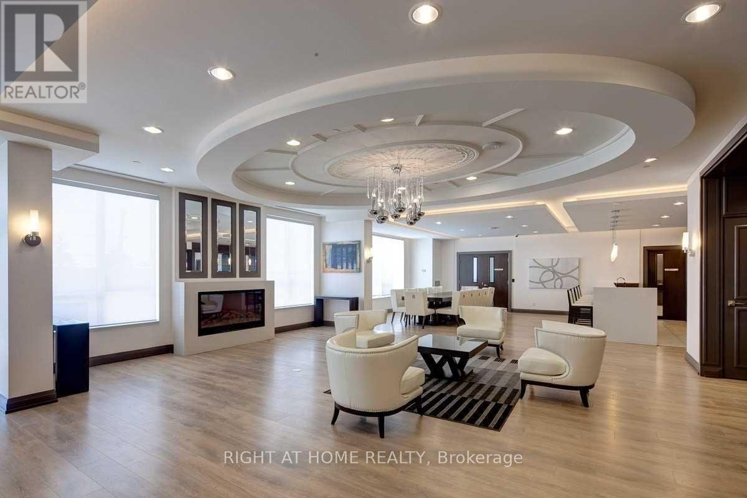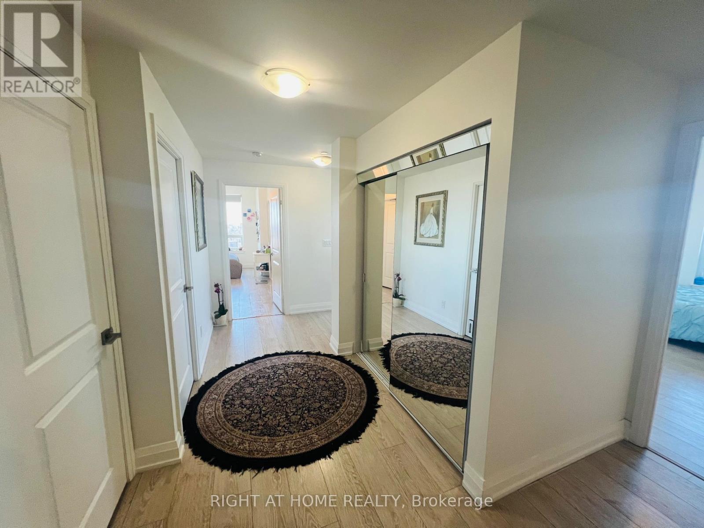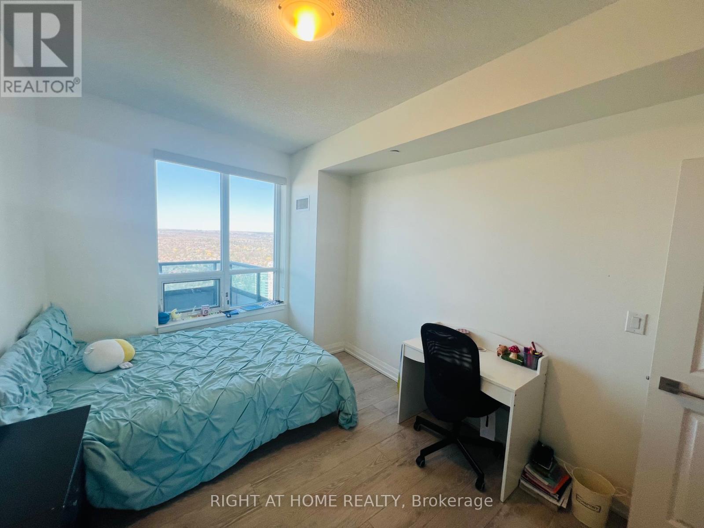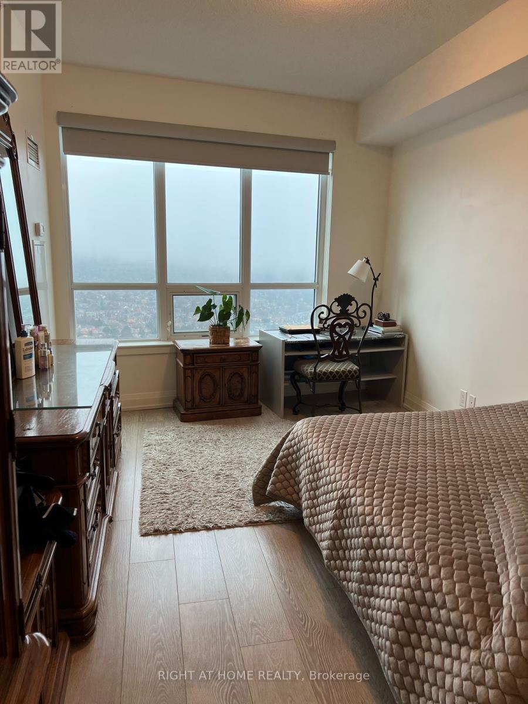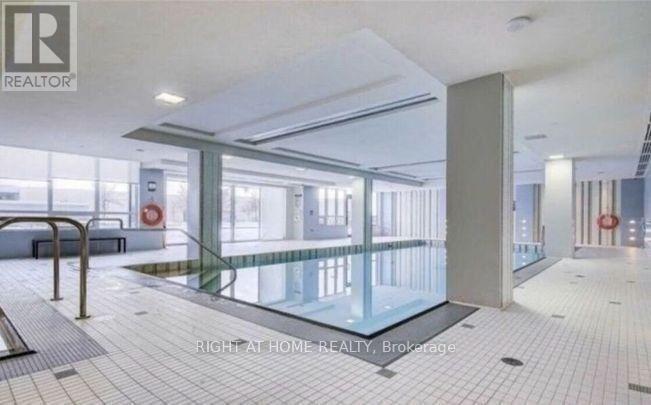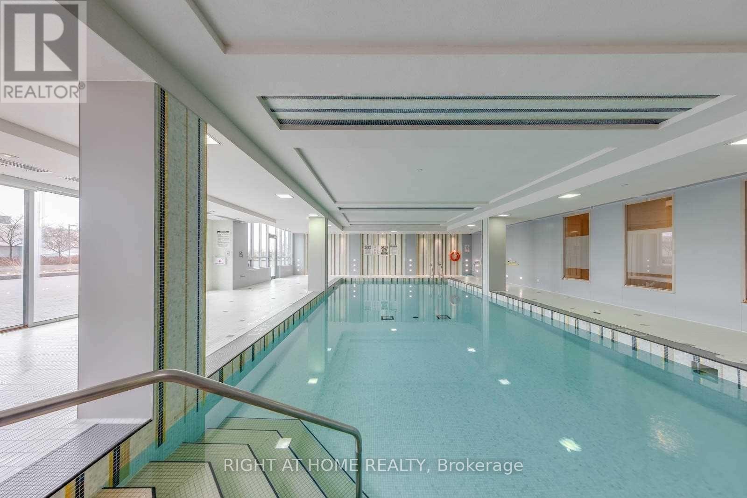Ph209 - 7161 Yonge Street Markham (Thornhill), Ontario L3T 0C8
$998,800Maintenance, Common Area Maintenance, Heat, Insurance, Parking, Water
$1,036.31 Monthly
Maintenance, Common Area Maintenance, Heat, Insurance, Parking, Water
$1,036.31 MonthlyExperience Urban Luxury in the Heart of Thornhill. Step into this stunning 3-bedroom, 2-bathroom condo featuring 1,210 sq. ft. of bright, open-concept living space. Enjoy breathtaking panoramic southwest views from your expansive 160 sq. ft. L-shaped terrace, perfectly positioned to showcase the CN Tower and the vibrant city skyline. This exceptional unit includes 2 parking spaces and 3 large lockers, providing rare convenience and generous storage. The thoughtfully designed layout is perfect for both everyday living and entertaining, with floor-to-ceiling windows that fill the space with natural light. Residents enjoy premium amenities such as a 24-hour concierge, fitness center, indoor pool, sauna, party room, and guest suites, delivering the best in hotel-style living. Located at Yonge and Steeles, you're just steps from world-class shopping, dining, and entertainment, with easy access to public transit and major highways, and the upcoming Yonge subway line extension. This is a rare opportunity to own in a high-demand, fast-growing neighborhood. Don't miss your chance to own this incredible unit at one of the best prices on the market (id:49269)
Property Details
| MLS® Number | N12090579 |
| Property Type | Single Family |
| Community Name | Thornhill |
| CommunityFeatures | Pet Restrictions |
| Features | Balcony, Sauna |
| ParkingSpaceTotal | 2 |
Building
| BathroomTotal | 2 |
| BedroomsAboveGround | 3 |
| BedroomsTotal | 3 |
| Age | 0 To 5 Years |
| Amenities | Security/concierge, Exercise Centre, Recreation Centre, Party Room, Sauna, Storage - Locker |
| Appliances | Dishwasher, Dryer, Stove, Washer, Window Coverings, Refrigerator |
| CoolingType | Central Air Conditioning |
| ExteriorFinish | Concrete |
| FlooringType | Laminate |
| HeatingFuel | Natural Gas |
| HeatingType | Forced Air |
| SizeInterior | 1200 - 1399 Sqft |
| Type | Apartment |
Parking
| Underground | |
| Garage |
Land
| Acreage | No |
| ZoningDescription | Residential |
Rooms
| Level | Type | Length | Width | Dimensions |
|---|---|---|---|---|
| Main Level | Living Room | 6.22 m | 3.99 m | 6.22 m x 3.99 m |
| Main Level | Dining Room | 6.22 m | 3.99 m | 6.22 m x 3.99 m |
| Main Level | Kitchen | Measurements not available | ||
| Main Level | Primary Bedroom | 4.45 m | 3.05 m | 4.45 m x 3.05 m |
| Main Level | Bedroom 2 | 3.99 m | 2.95 m | 3.99 m x 2.95 m |
| Main Level | Bedroom 3 | 4.45 m | 2.92 m | 4.45 m x 2.92 m |
https://www.realtor.ca/real-estate/28185263/ph209-7161-yonge-street-markham-thornhill-thornhill
Interested?
Contact us for more information

