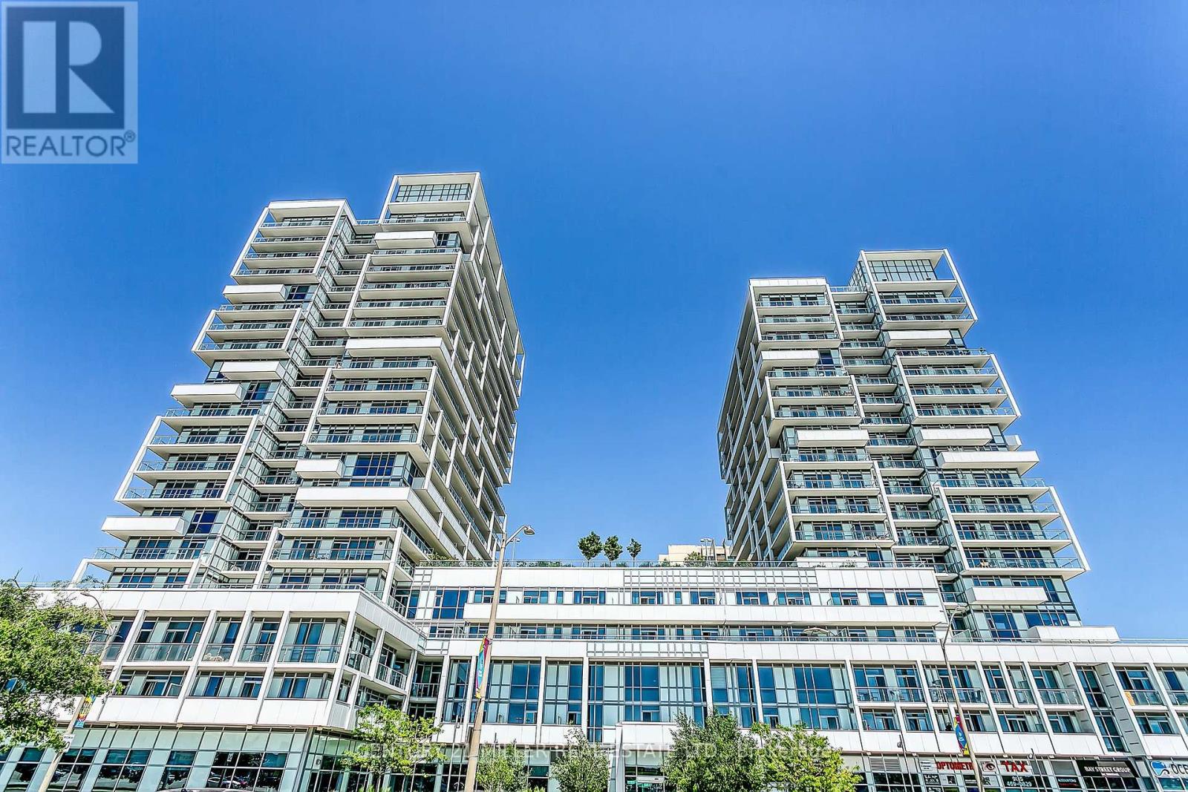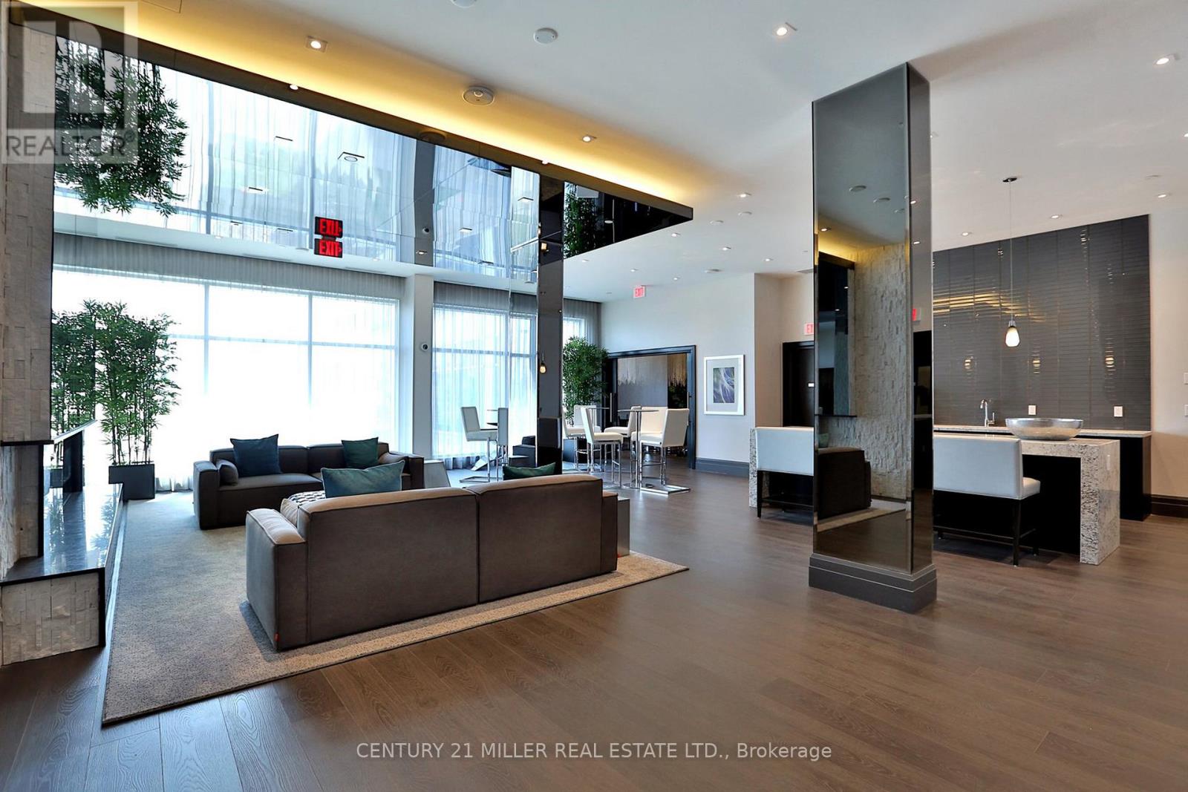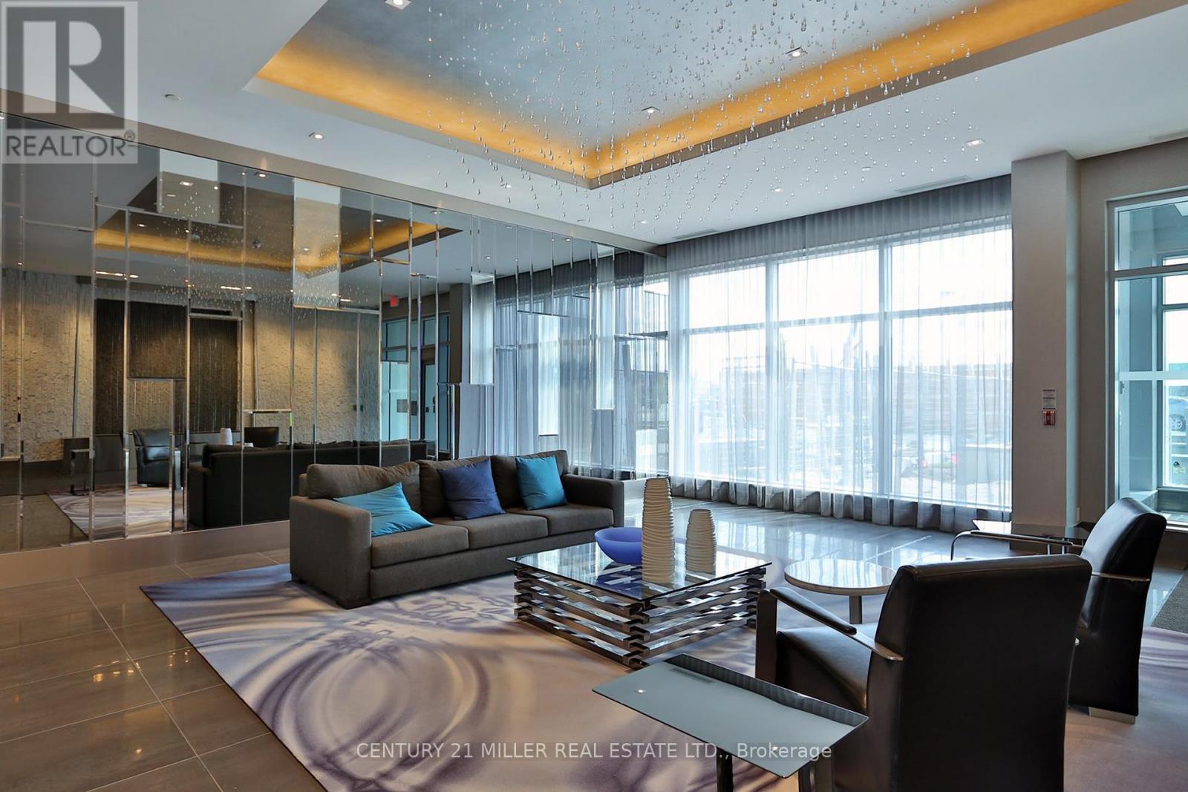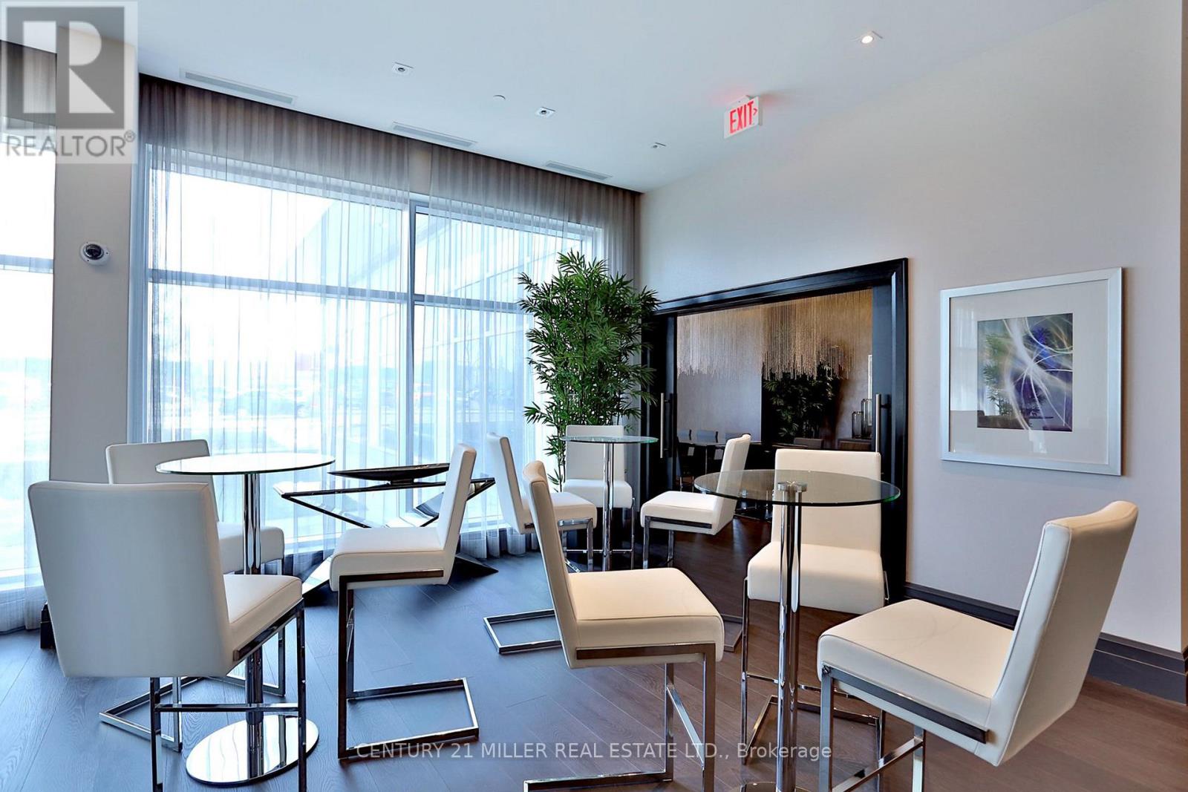416-218-8800
admin@hlfrontier.com
Ph3 - 65 Speers Road Oakville (Qe Queen Elizabeth), Ontario L6K 0J1
2 Bedroom
2 Bathroom
800 - 899 sqft
Central Air Conditioning
Forced Air
$749,000Maintenance, Insurance, Common Area Maintenance, Heat, Parking
$810.14 Monthly
Maintenance, Insurance, Common Area Maintenance, Heat, Parking
$810.14 MonthlyStunning penthouse suite with panoramic view and two side by side parking spots. Gorgeous views of Sixteen Mile Creek, Toronto and the lake. Great location where you can walk to Oakville GO, lots of shopping close by. This top floor unit has great ceiling height, is a corner unit - very bright, and has a wrap around balcony to take in all the sights. Tasteful finishes in cabinetry and flooring. Two bedrooms and two full baths. Insuite laundry. Great building with conciererge, ample visitor parking, legit gym, good common areas and indoor pool. (id:49269)
Property Details
| MLS® Number | W12084005 |
| Property Type | Single Family |
| Community Name | 1014 - QE Queen Elizabeth |
| AmenitiesNearBy | Public Transit |
| CommunityFeatures | Pet Restrictions |
| Features | Balcony |
| ParkingSpaceTotal | 2 |
Building
| BathroomTotal | 2 |
| BedroomsAboveGround | 2 |
| BedroomsTotal | 2 |
| Age | 6 To 10 Years |
| Amenities | Security/concierge, Exercise Centre, Visitor Parking, Storage - Locker |
| Appliances | Dishwasher, Dryer, Stove, Washer, Window Coverings, Refrigerator |
| CoolingType | Central Air Conditioning |
| ExteriorFinish | Stucco |
| HeatingFuel | Natural Gas |
| HeatingType | Forced Air |
| SizeInterior | 800 - 899 Sqft |
| Type | Apartment |
Parking
| Underground | |
| Garage |
Land
| Acreage | No |
| LandAmenities | Public Transit |
Rooms
| Level | Type | Length | Width | Dimensions |
|---|---|---|---|---|
| Main Level | Primary Bedroom | 3.38 m | 3.45 m | 3.38 m x 3.45 m |
| Main Level | Bedroom 2 | 2.74 m | 3.07 m | 2.74 m x 3.07 m |
| Main Level | Living Room | 4.93 m | 5.31 m | 4.93 m x 5.31 m |
| Main Level | Kitchen | 4.93 m | 3.07 m | 4.93 m x 3.07 m |
Interested?
Contact us for more information
























