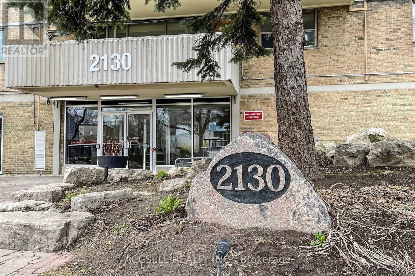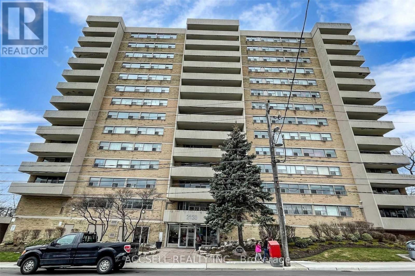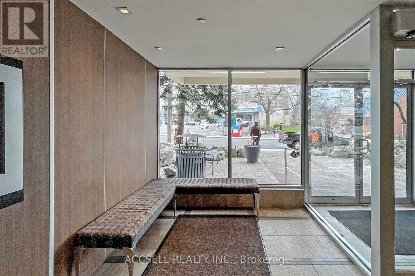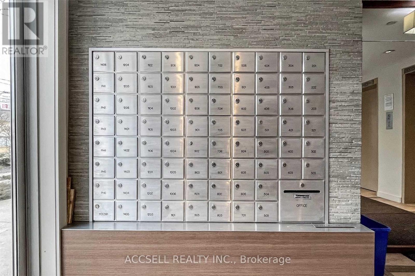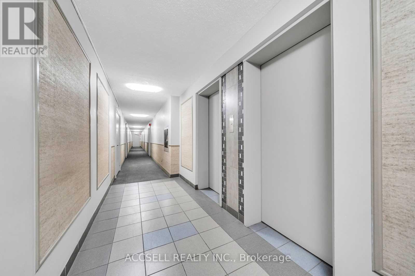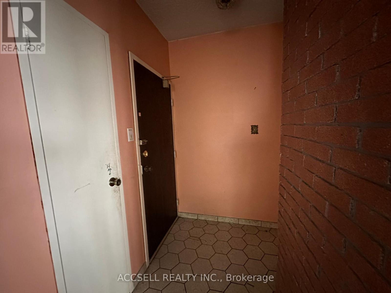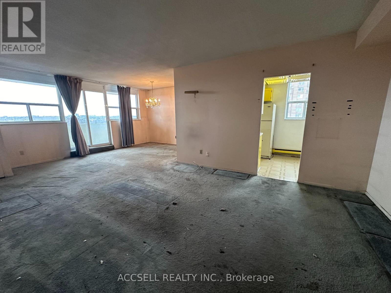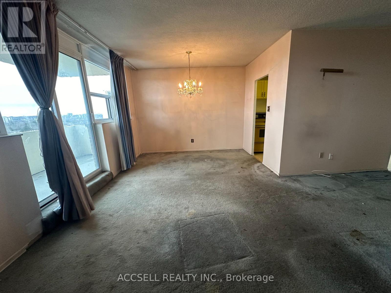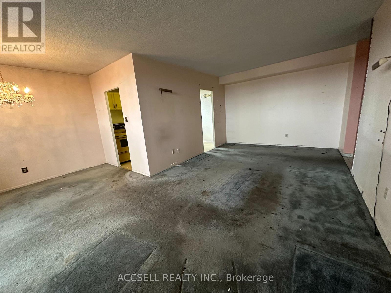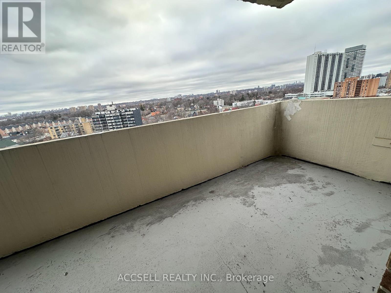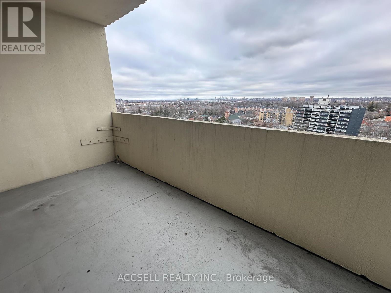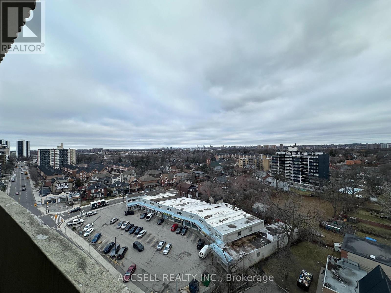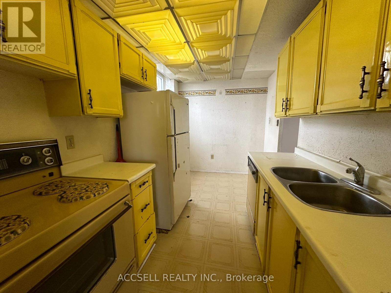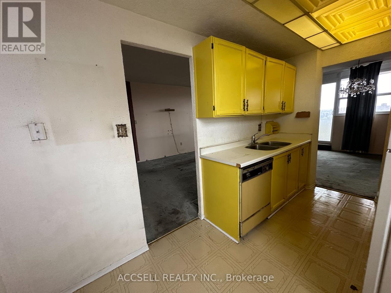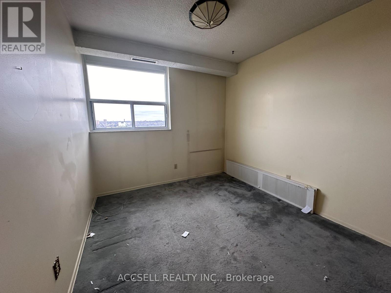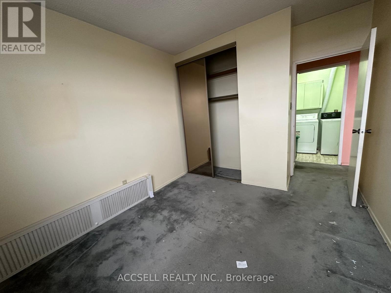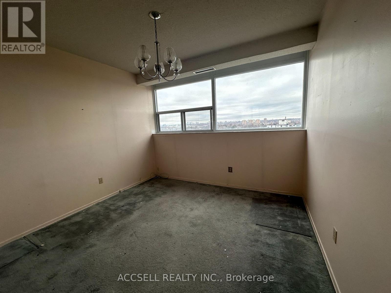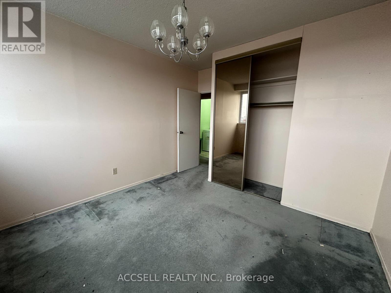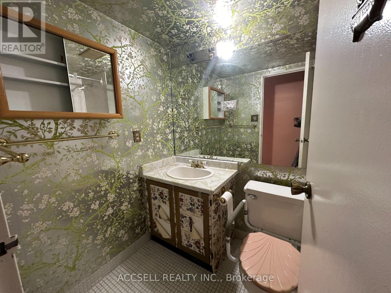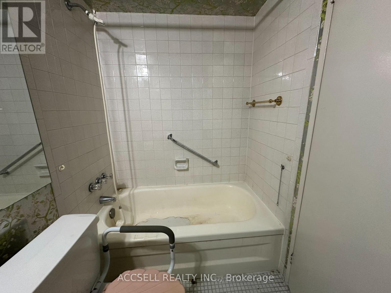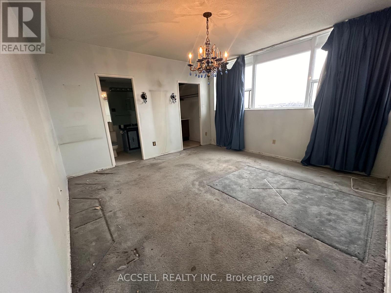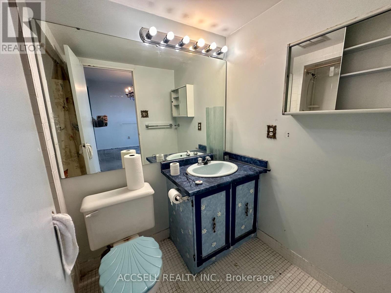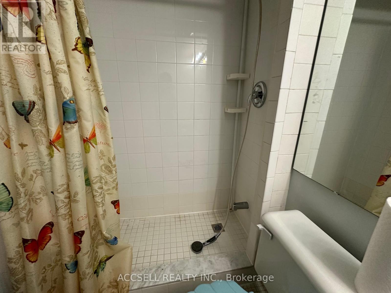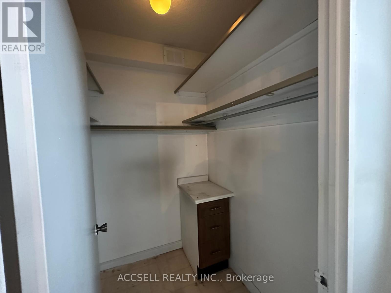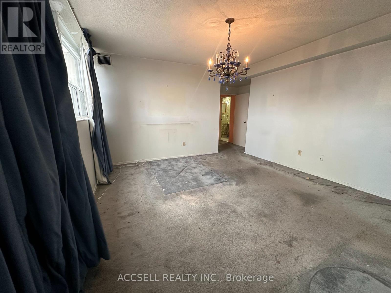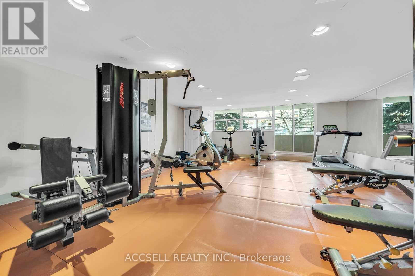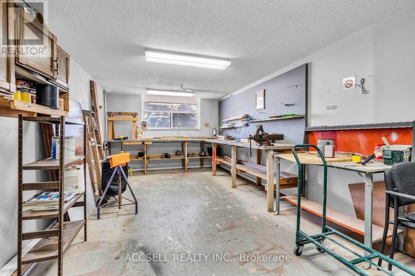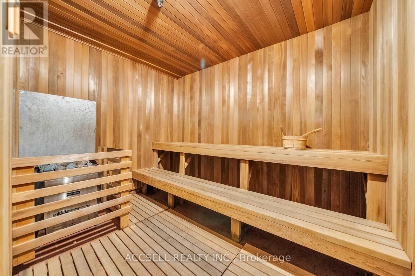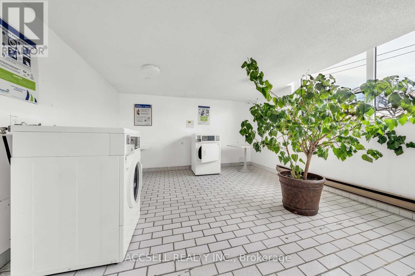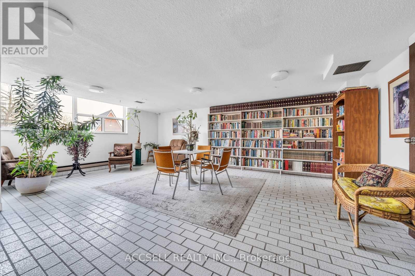#ph6 -2130 Weston Rd Toronto, Ontario M9N 3R9
$389,900Maintenance,
$1,284.40 Monthly
Maintenance,
$1,284.40 MonthlyDon't miss out on this extraordinary opportunity to unleash your creativity & transform this rarely offered Penthouse Suite into the home of your dreams! With spacious bedrooms & two full washrooms, this expansive unit offers the perfect canvas for your renovation vision.Bright and airy, the space is adorned with a grand balcony, ideal for entertaining or crafting your own outdoor oasis while relishing endless, unobstructed city views. Spanning 1,270 square feet, every inch of this unit exudes potential, from the generously sized bedrooms to the laundry room, offering ample room for customization.Storage is never a concern with plenty of space throughout, complemented by the added benefit of two parking spaces for added convenience. Plus, enjoy the added benefit of cable & internet included in your maintenance fees. Discover a wealth of building amenities just waiting to be enjoyed on the 2nd floor, including his and hers saunas, a library, common laundry area, gym, party room, and even a car washmaking every aspect of luxurious living readily accessible.Seize the chance to redefine urban sophistication and elevate your lifestyle with this renovation project. **** EXTRAS **** Cable & Internet Inc. In Fees. Steps To Humber River Trail, Ttc, Go Station, Up Express, Shopping,& Services. Mins To 401. Great Schools. Perfect Location! Well Maintained Building With Excellent Amenities. (id:49269)
Property Details
| MLS® Number | W8258290 |
| Property Type | Single Family |
| Community Name | Weston |
| Amenities Near By | Park, Public Transit, Schools |
| Features | Balcony |
| Parking Space Total | 2 |
| View Type | View |
Building
| Bathroom Total | 2 |
| Bedrooms Above Ground | 3 |
| Bedrooms Total | 3 |
| Amenities | Car Wash, Party Room, Sauna, Exercise Centre |
| Exterior Finish | Brick |
| Heating Fuel | Electric |
| Heating Type | Forced Air |
| Type | Apartment |
Land
| Acreage | No |
| Land Amenities | Park, Public Transit, Schools |
Rooms
| Level | Type | Length | Width | Dimensions |
|---|---|---|---|---|
| Main Level | Living Room | 6.6 m | 3.6 m | 6.6 m x 3.6 m |
| Main Level | Dining Room | 3.49 m | 2.16 m | 3.49 m x 2.16 m |
| Main Level | Kitchen | 2.19 m | 3.79 m | 2.19 m x 3.79 m |
| Main Level | Laundry Room | 1.68 m | 1.7 m | 1.68 m x 1.7 m |
| Main Level | Primary Bedroom | 4.15 m | 4.13 m | 4.15 m x 4.13 m |
| Main Level | Bedroom 2 | 3.42 m | 3.2 m | 3.42 m x 3.2 m |
| Main Level | Bedroom 3 | 3.01 m | 3.26 m | 3.01 m x 3.26 m |
https://www.realtor.ca/real-estate/26783776/ph6-2130-weston-rd-toronto-weston
Interested?
Contact us for more information

