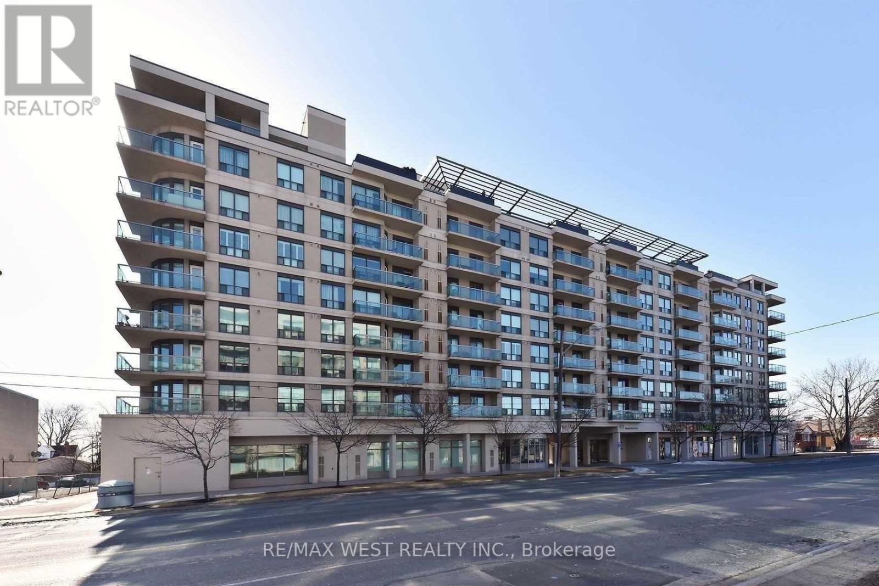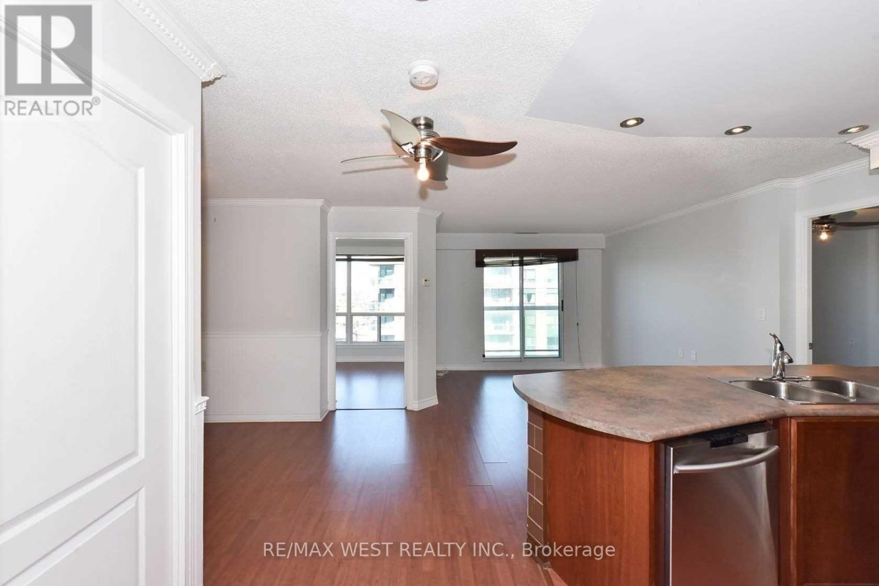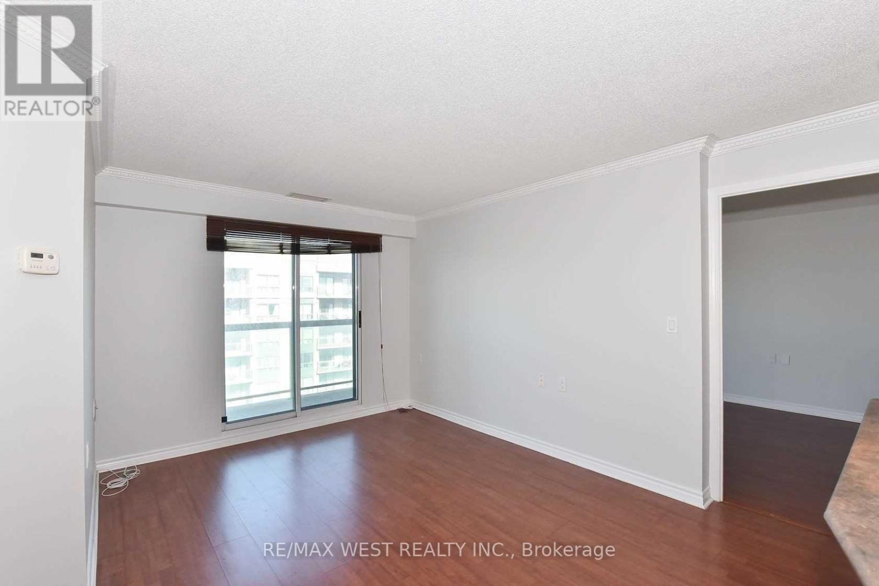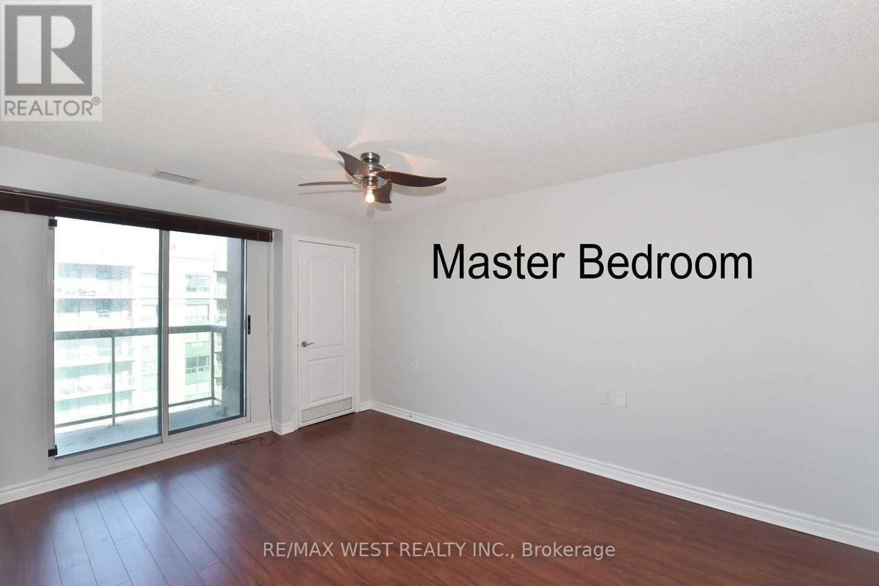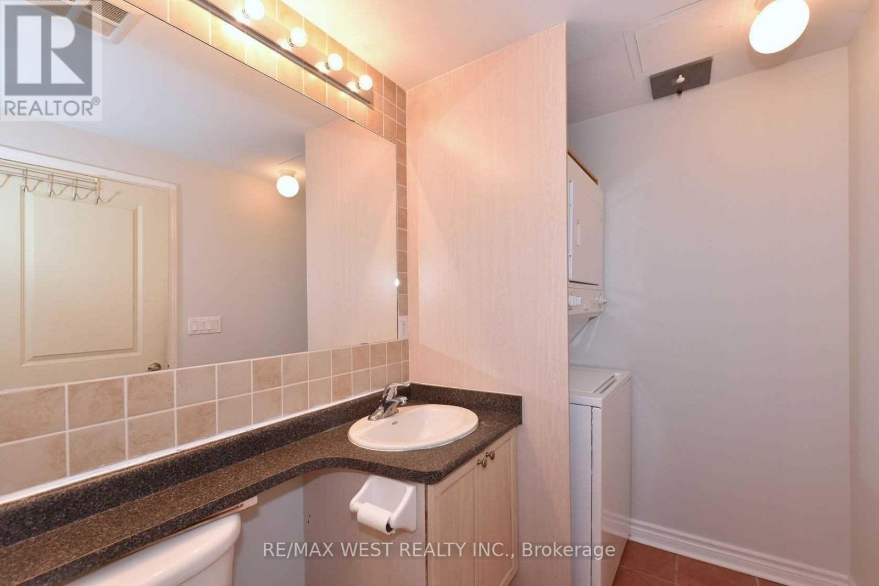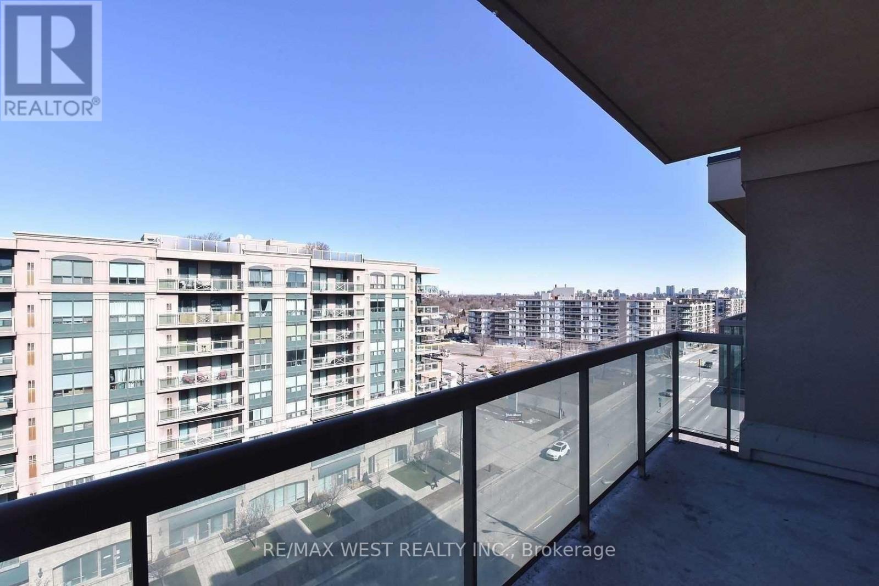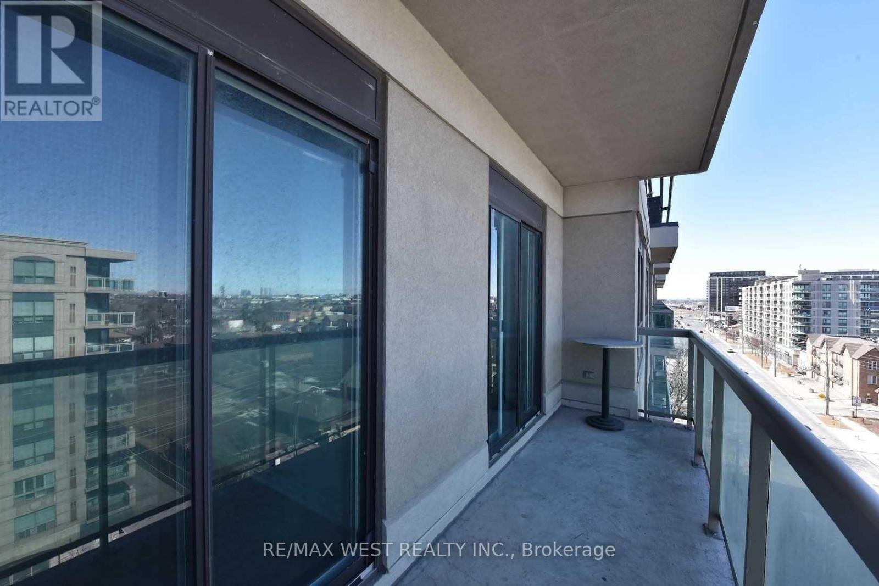2 Bedroom
2 Bathroom
800 - 899 sqft
Central Air Conditioning
Forced Air
$3,000 Monthly
Location, Location, Penthouse 2 Bedroom / 2 Washroom, Best Split Layout This Bright Spacious Condo for Lease Features A Desirable Open Concept Layout With A Formal Dining Area, lots of Kitchen Cabinetry And Counter-Tops Throughout With Laminate Floor, Samsung S/S Appliances, Halogen Pot Lights, Crown Molding And Wainscoting, 2 Remote Controlled Ceiling Fan Lights, Professionally Decorated, Ready To Move In Absolute Best Price Around. Includes Underground Parking. Great Location - Steps To Sheppard West Subway Station & Minutes To Major Highways, Shops, Restaurants, Cafes, Schools, Parks, Yorkdale Mall, And More! Excellent Building - Quiet, Well-Managed And Great Amenities Including Exercise Room, Sauna, Party/Meeting Room, Rooftop Patio, And Plenty Of Visitor Parking. (Old Photos) (id:49269)
Property Details
|
MLS® Number
|
C12208104 |
|
Property Type
|
Single Family |
|
Community Name
|
Clanton Park |
|
CommunityFeatures
|
Pet Restrictions |
|
Features
|
Balcony, Carpet Free |
|
ParkingSpaceTotal
|
1 |
Building
|
BathroomTotal
|
2 |
|
BedroomsAboveGround
|
2 |
|
BedroomsTotal
|
2 |
|
CoolingType
|
Central Air Conditioning |
|
ExteriorFinish
|
Brick |
|
HeatingFuel
|
Natural Gas |
|
HeatingType
|
Forced Air |
|
SizeInterior
|
800 - 899 Sqft |
|
Type
|
Apartment |
Parking
Land
Rooms
| Level |
Type |
Length |
Width |
Dimensions |
|
Main Level |
Dining Room |
5.67 m |
2.48 m |
5.67 m x 2.48 m |
|
Main Level |
Living Room |
5.67 m |
2.48 m |
5.67 m x 2.48 m |
|
Main Level |
Kitchen |
2.75 m |
2.71 m |
2.75 m x 2.71 m |
|
Main Level |
Primary Bedroom |
4.79 m |
2.91 m |
4.79 m x 2.91 m |
|
Main Level |
Bedroom 2 |
3.39 m |
2.75 m |
3.39 m x 2.75 m |
https://www.realtor.ca/real-estate/28441606/ph810-935-sheppard-avenue-w-toronto-clanton-park-clanton-park

